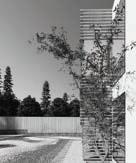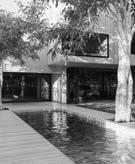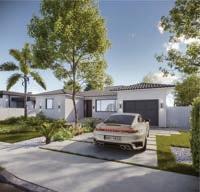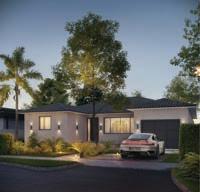
client :
Heidi Saucier
Date:11/15/2024. Estimate:#1
Dear Client,
We sincerely appreciate the invitation to present our Proposal for Professional Services for your house renovation.
We take great pride in delivering personalized, one-on-one attention to each of our clients, ensuring their unique needs and vision are at the forefront of our design process.
Our commitment to client satisfaction includes traveling to meet with the client in person, allowing us to thoroughly understand their requirements and ensure that every detail is carefully considered and incorporated into the design fee.




who WE ARE
We are Forma an emerging Design Studio, comprised of a team of young professionals with international experience in places like Chile, the Dominican Republic, and Miami.
We are characterized by having an innovative vision and a strong commitment to excellence in design. Our design line focuses on creating spaces that are both minimalist and highly functional.
The Studio stands out for its meticulous attention to detail and the integration of interior and exterior spaces, always seeking harmony between the built environment and the surrounding landscape.
We prioritize functionality and simplicity in our designs, resulting in buildings with clean lines and a minimalist aesthetic.
This approach is complemented by the use of large glass enclosures and an emphasis on the importance of natural light, which creates a uid connection between the interior and exterior spaces.
These elements contribute to generating volumes that o er a sense of lightness, spaciousness, and connection with the surrounding environment.
Sustainability and energy e ciency are fundamental pillars in each of our projects.
We use sustainable materials and high-tech construction techniques, always aiming to minimize environmental impact and ensure a prolonged useful life for our creations.
We have the rm objective of becoming an internationally awarded studio, dedicated to o ering innovative and personalized solutions that respond to the unique needs of each client.
We are characterized by the continuous search for the perfect balance between form and function, creating buildings that are not only aesthetically attractive but also functionally e cient and well-constructed.
INDEX
INTRO
PAG.01
who WE ARE PAG.02
INDEX PAG.03
DESCRIPTION
PAG.04
COMPENSATION
SCHEDULE PAG.10
general conditions
PAG.12-13
PHASES DESCRIPTION
PAG.05-09
FEE BREAKE DOWN
PAG.11
RECENT PROJECTS
PAG.14
I am forwarding the estimated costs for the renovation design of an approximately 5,000-square-foot residence located on an existing lot in the Highland Valley Rd area, California.
The scope of work encompasses a comprehensive redesign of the main house, including all interior spaces and an overhaul of the existing layout to enhance functionality and aesthetics.
This also involves a fresh approach to the house’s facades, introducing a contemporary design that elevates the property's visual appeal. Additionally, we will incorporate a detached BBQ area, strategically designed to harmonize with both the main structure and the surrounding landscape.
Our design will include a complete lighting and electrical plan, proposing new electrical outlets and modernized illumination solutions to complement the updated layout. Material selection for both the interior and exterior spaces will be carefully curated to ensure a cohesive and high-quality nish throughout.
We will guide the project through all key design phases, including the conceptual design, schematic design, design development, and nally, the creation of construction documents, with a focus on maximizing the e ciency of each area to fully utilize the available space.
Phase 1
Concept Design. (Approximately 3.5 Weeks)
Phase 2
Schematic Design. (SD)
3d Model Review (Approximately 3.5 Weeks)
Phase 3
Design Development. (DD)
Coordination of the project with consultants from the various specialties involved. (Approximately 4 Weeks)
Phase 4
Construction Document Development. (CD) (4 Weeks)
Concept Design - phase 1
Preliminary design of spaces, spatial analysis, and development of an area chart, distribution study, as well as de ning the design line together with the client. Both parties will discuss all the client's requirements and needs. The goal of this phase is to achieve a preliminary design where an area program will be developed and its relationship with the rest of the spaces, as well as the evolution of the design line. The following documentation will be delivered at this stage.
Content of plans to be presented in the proposal:
Presentation of levels 1, 2 layouts .
Style and architectural intention proposal (Moodboard)
Reference of nishes and elements to be incorporated
DELIVERY TIME: 2-4 weeks.
schematic design - phase 2
The objective of this phase is to develop the design to a more technical level, focusing on de ned areas, styles, nishes, and especially the functionality of the spaces, primarily for visualizing the entire space.
In this phase, the project will be developed through 3D modeling with clearly de ned intervention areas, styles, and nishes, allowing the client to fully visualize the functionality and aesthetic of the spaces.
Plan content to be presented in the proposal:
3D Model.
DELIVERY TIME:
2-4 weeks.
DESIGN DEVELOPMENT - PHASE 2
Upon owner’s approval the plans The drawings and documents will be detailed with dimensions, construction notes and speci cation.
Content of plans to be presented in the proposal:
Develop residential units’ layout as per design intent. Coordinate domestic requirements and specify nishes. We will propose the locations for electrical outlets and an illumination design intended to enhance the overall aesthetic and functionality of the space. Develop lighting layout.
DELIVERY TIME:
2-4 weeks.
Construction Drawings -Phase 4
In this phase, we will detail the project to the maximum level, providing comprehensive notes, detailed speci cations, material schedules, and xture schedules to create a "builder's manual" that enables ownership to construct the project with ease and precision
All set of plans and details.
10 Final Renders.
DELIVERY TIME: 2-4 weeks.
Permitting
As discussed, permits are not included in this proposal.
Construction.
Once nal design is approved any construction administration activities will be billed to the client.
The Owner's Responsibilities
The Owner shall provide full information regarding requirements for the project, including but not limited to Updated survey Building Plans, schedules, budgets, and any other information needed to commence work.
The Owner shall supply the information, retain the required consultants, and render decisions as expeditiously as necessary for the orderly progress of the Design services and the Project.
Additional Services
No additional services will be performed unless authorized, in writing, by the Owner. If authorized, the owner will be billed hourly for the additional services rendered see hourly rates. Any services not delineated above as Additional Services. If requested by the Owner or the Owner’s Representative, the Parties will calculate an additional fee at that time.
These additional services may include but are not limited to:
Making revisions or additions to drawings, speci cations, or other documents when the changes are inconsistent with previous direction, contradict previous direction, or the result of program modi cations.
Change in the volume of work (Project size, complexity, and budget).
Schedule changes or project extensions.
Budget or value engineering requirements, which require changes or modi cations to completed drawings the Owner has approved.
Services not included
The following services as not included. If requested by the Owner, they may be added as an additional service.
Cost estimating and cost control by third party selected by the Owner.
Design revisions after approval of an accepted concept and/or additional concepts beyond those identi ed in the proposal. Any such additional professional services shall be subject to a separate proposal requiring the Owner’s approval to proceed.
Surveying
Signage
Marketing material
Material Boards
Physical Models
Separation of the project construction into phases or other development strategies, that may be employed that required assembly of construction documents sets.
Extension of construction time.
Preparation of professional renderings beyond what was mentioned in the Agreement.
Documentation speci c to LEED certi cation.
Additional Provisions
To the maximum extent permitted by law, the Owner agrees to limit the Designer’s and project Team’s liability to an amount equal to their respective fees. This limitation shall apply regardless of the cause of action or legal theory asserted.
All documents produced or furnished by the Designer under this agreement are instruments of service.
Upon payment in full for services rendered, the Designer shall grant joint proprietorship of such documents.
The Owner shall carry the sole risk of reusing, reproducing, or modifying these documents without the Designer’s written permission.
The Owner agrees to indemnify and hold the Designer harmless from all claims, damages, and expenses arising from such use of these documents.





