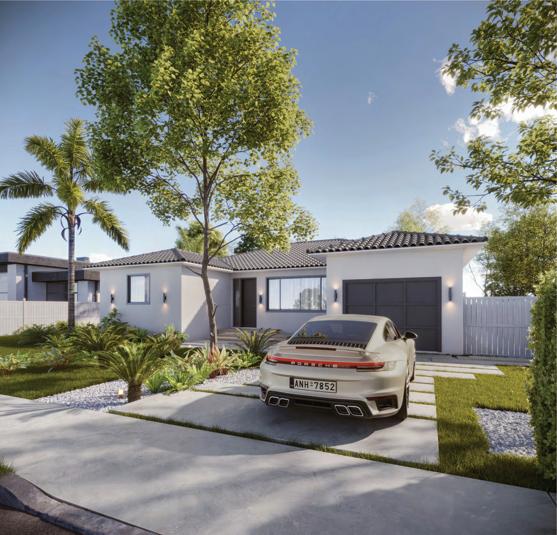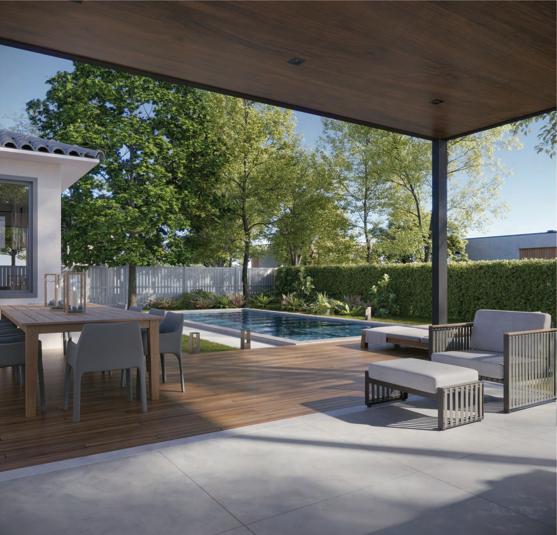Date:06/28/2024. Estimate:#1


Date:06/28/2024. Estimate:#1

Dear Camila & Glenn,
We sincerely appreciate the invitation to present our Proposal for Professional Services for your hospitality project.
Our Studio, though young and emerging in the architectural landscape, has quickly distinguished itself by its innovative approach and commitment to excellence in design.
With international experience that spans Chile, the Dominican Republic, and South Florida, we specialize in design for residential, tourism, hotel, and mixed-use projects.
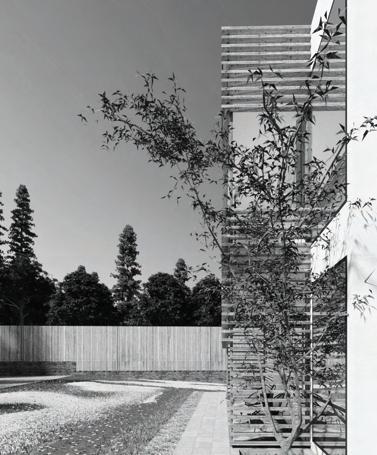
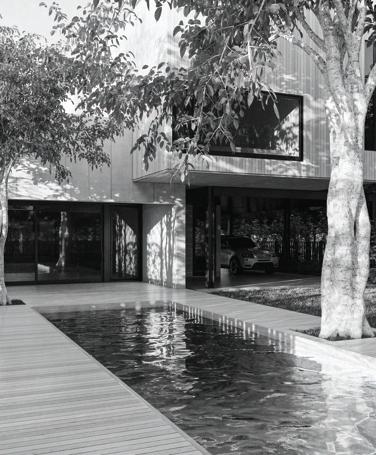
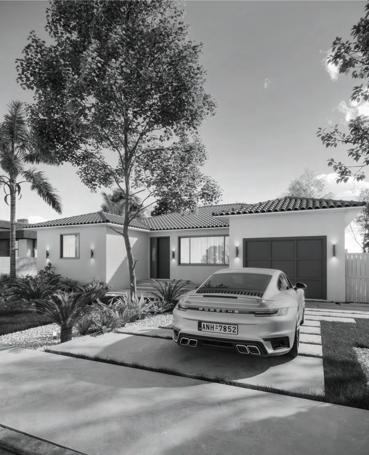
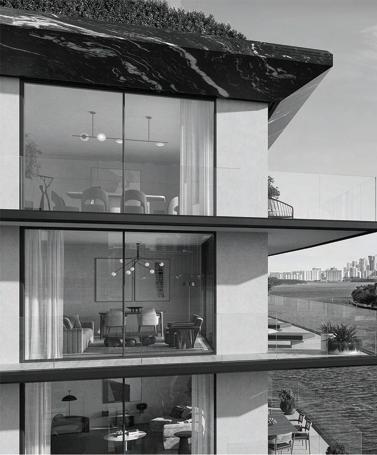
We are an emerging Design Studio, comprised of a team of young professionals with international experience in places like Chile, the Dominican Republic, and Miami.
We are characterized by having an innovative vision and a strong commitment to excellence in design. Our design line focuses on creating spaces that are both minimalist and highly functional.
The Studio stands out for its meticulous attention to detail and the integration of interior and exterior spaces, always seeking harmony between the built environment and the surrounding landscape.
We prioritize functionality and simplicity in our designs, resulting in buildings with clean lines and a minimalist aesthetic.
This approach is complemented by the use of large glass enclosures and an emphasis on the importance of natural light, which creates a uid connection between the interior and exterior spaces.
These elements contribute to generating volumes that o er a sense of lightness, spaciousness, and connection with the surrounding environment.
Sustainability and energy e ciency are fundamental pillars in each of our projects.
We use sustainable materials and high-tech construction techniques, always aiming to minimize environmental impact and ensure a prolonged useful life for our creations.
We have the rm objective of becoming an internationally awarded studio, dedicated to o ering innovative and personalized solutions that respond to the unique needs of each client.
We are characterized by the continuous search for the perfect balance between form and function, creating buildings that are not only aesthetically attractive but also functionally e cient and well-constructed.
who WE ARE PAG.02
INTRO
PAG.01
INDEX
PAG.03
DESCRIPTION
PAG.04
COMPENSATION
SCHEDULE PAG.08
general conditions
PAG.10-11
PHASES DESCRIPTION
PAG.05-07
FEE BREAKE DOWN
PAG.09
RECENT PROJECTS
PAG.12
In line with our agreement, I'm forwarding the estimated costs The design and engineering of a hospitality project in adicora.
Thea area will be +/- 633.2 m2.
We will formulate a conceptual design, advance through the schematic design phase (SD), proceed with the design development (DD), and generate the construction documents (CD). Our goal is to maximize the e ciency of every area to ensure the space is utilized to its full potential.
The project will unfold in four distinct phases, as detailed below:
Phase 2
Schematic Design. (SD) 3d Model Review (Approximately 3 Weeks)
Phase 1
Concept Design. (Approximately 2 Weeks)
Phase 3
Design Development. (DD) Coordination of the project with consultants from the various specialties involved. (Approximately 3 Weeks)
Phase 4
Construction Document Development. (CD) (4 Weeks)
Preliminary design of spaces, spatial analysis, and development of an area chart, distribution study, as well as de ning the design line together with the client. Both parties will discuss all the client's requirements and needs. The goal of this phase is to achieve a preliminary design where an area program will be developed and its relationship with the rest of the spaces, as well as the evolution of the design line. The following documentation will be delivered at this stage.
Content of plans to be presented in the proposal:
Presentation of levels 1, 2 layouts.
Style and architectural intention proposal (Moodboard)
Reference of nishes and elements to be incorporated
DELIVERY TIME: 2 weeks.
This phase will consist of producing schematic drawings with the general size and height of the proposed building and context. In this phase the design team will identify the areas and layouts that work withing the zoning constraints and building requirements.
Content of plans to be presented in the proposal:
Schematic Layout of including all domestic functions.
Schematic building form and materials nishes.
3d model review.
Once this phase is approved, the plans will be sent to the MEP (Mechanical, Electrical, and Plumbing) so they can begin their work and develop it alongside us as we carry out the nal phase.
DELIVERY TIME:
3 weeks.
Upon owner’s approval the plans and the municipality has granted zoning approval; The drawings and documents will be detailed with dimensions, construction notes and speci cation. Engineering will commence as required by the project. Expected required Engineering, MEP, Structural and Civil.
Coordination of the various disciplines including architecture will get coordinated for any con ict and towards a cohesive design.
Content of plans to be presented in the proposal:
Develop residential units’ layout as per design intent.
Coordinate domestic requirements and specify nishes.
Coordinate Mechanical and Electrical systems within the design intent.
Coordinate Plumbing systems with existing conditions on site.
Develop lighting layout and life safety systems.
DELIVERY TIME: 3 weeks.
The engineering drawings will have been coordinated and detailed with existing conditions and the recommendations as required for the structure.
Architectural/Design Drawings .
MEP drawings .
Structural Drawings .
DELIVERY TIME: 4 weeks.
During the permitting process and the plans are in the city being reviewed, any comments and questions arising from the city will be addressed by the designer at a timely manner.
The Owner shall provide full information regarding requirements for the project, including but not limited to schedules, budgets, and any other information needed to commence work.
The Owner shall supply the information, retain the required consultants, and render decisions as expeditiously as necessary for the orderly progress of the Design services and the Project.
The following services as not included. If requested by the Owner, they may be added as an additional service.
Cost estimating and cost control by third party selected by the Owner. Design revisions after approval of an accepted concept and/or additional concepts beyond those identi ed in the proposal. Any such additional professional services shall be subject to a separate proposal requiring the Owner’s approval to proceed.
Signage
Marketing material
Material Boards
Physical Models
Separation of the project construction into phases or other development strategies, that may be employed that required assembly of construction documents sets.
Extension of construction time.
Preparation of professional renderings beyond what was mentioned in the Agreement. Documentation speci c to LEED certi cation.
Phase 1
Concept Design. (Approximately 2 Weeks)
Phase 2
Schematic Design. (SD)
3d Model Review (Approximately 3 Weeks)
Phase 3
Design Development. (DD)
Coordination of the project with consultants from the various specialties involved. (Approximately 3 Weeks)
Phase 4
Construction Document Development. (CD) (4 Weeks)
6/28/2024Architecture/Design
EMAIL: melocompanyvzla@gmail.com
ACCOUNT NUMBER: 898148427621
ROUTING NUMBER: 026009593
BANK SWIFT CODE:BOFAUS3N
I, Camila Guevara, hereby declare that I have received, reviewed, and understood all the terms related to the services to be provided, associated costs, payment schedule, and the responsibilities and obligations that pertain to me as a client.
Additionally, I acknowledge the stipulations applicable to the Architecture Project BILLABONG, designed by Melo Studio, with o ces in the Dominican Republic, Venezuela, and the United States.
I con rm my acceptance of the estimate and the general conditions presented, and I commit to ful lling payments and other obligations by the established terms. I recognize that this document is legally binding and an integral part of the architectural services contract for the mentioned project.
MANUEL MELO CEO MELO COMPANY
CAMILA GUEVARA OWNER
The economic o er will be formally approved through the signature of the contractor on this document and the issuance of the rst payment described above.
The Contractor reserves the right to make all observations during the process of preparing and reviewing the content stipulated in this o er. If there are any design-related observations, they will be accepted as long as there is no signi cant variation from the initially approved design; in the case of substantial modi cations that require transforming the design, the Contractor will pay an amount established by mutual agreement between the parties.
If the project is suspended or interrupted for reasons beyond the Contractor's control, the Contractor will be obligated to pay up to the stage in which the project is at that time.
The Contractor commits to delivering what is established in the o er within the times speci ed in this document; in the event of modi cations, the delivery date will be rescheduled according to the magnitude of the modi cation.
The payment of fees or taxes for obtaining construction, activity, operation, or any other necessary permits for the execution of the works or activity is not included.
The rm does not manage permits before any entity.
The project does not include prints for governmental or private entities. All of the above will be paid monthly by the client, according to the receipts presented to them, which will apply a factor of 1.10 of direct cost for the administrative expenses incurred.
The client acknowledges that the rm has no direct control over the construction costs presented during the project process, as well as during the execution of the construction.
Any construction cost estimate made based on the rm's professional experience and best judgment is not a guarantee that contractor contracts or proposals will not vary from such cost estimates.
If supervision and/or architectural residence services are included during the construction phase of the project, it is understood that the builder is responsible for the construction of the project and that the rm is not responsible for the acts and omissions of any contractor, subcontractor, material supplier, safety programs, construction methods and techniques, sequences, and procedures employed by the builder.
In case of errors or omissions in the documents made by the rm, it will be responsible for correcting its documents either before construction or documenting the corrections to be made during the construction.
Under no circumstances will the rm be responsible for covering a construction expense as it is not attributable to it.
The client acknowledges that if the services commissioned are carried out, which is the object of this proposal, and since it is a commissioned work, they recognize the authorship of the rm, and credit will be given to the rm for the project in any publication or advertisement of this project.
It will also be allowed for the rm to place a spectacular advertisement on-site during the work, alluding to its involvement in the preparation of the projects.
The client is responsible for hiring the decoration services unless included in this contract.
All sets of prints not included will be quoted and charged separately.
“Shop Drawings” are not included. These will be the responsibility of the contractors or manufacturers, as they make them based on the architectural designs and are used for the fabrication of the various construction elements, which may have variations according to the procedures each builder deems appropriate, examples: aluminum windows, ironwork, carpentry, etc.
The review of these is part of the work during the Architectural Supervision phase; the rm is not responsible for omissions by the contractor for the works.
An invoice will be presented to the client as stipulated in the payment schedule, with the client having ve business days for approval.
The invoice will be paid by bank transfer within a maximum period of 15 days from the date of the corresponding invoice.
Payment will be made to the bank account described and for the amounts speci ed in this contract.
The payment of fees or taxes for obtaining permits for construction, activity, operation, or any other necessary permits for the execution of the works or activity is not included.
The payment of fees will not depend on obtaining o cial permits, nancing, or any other circumstance unrelated to the work developed by the rm.
This budget will be valid for two months from the date of sending the o er.
To the fullest extent permitted by law, the Owner agrees to limit the Designer's and the project team's liability to an amount equal to their respective fees.
This limitation will apply regardless of the cause of action or legal theory asserted.
All documents produced or supplied by the Designer under this agreement are service instruments.
Upon full payment for the services rendered, the Designer will grant co-ownership of said documents.
The Owner assumes the sole risk of reusing, reproducing, or modifying these documents without the Designer's written permission. The Owner agrees to indemnify and hold the Designer harmless from all claims, damages, and expenses arising from such use of these documents.
In cases of breach by either Party of the contractual obligations, the other party may demand compliance with the Contract or termination, with compensation for damages in both cases.
At any time, the CLIENT may unilaterally withdraw from the Contract, provided that the following conditions are met:
a) Formal noti cation to the Firm, with a minimum notice of thirty (30) calendar days before the e ective date of withdrawal, indicating the intention to disengage from the Contract.
b) Payment to the Firm of the fees accrued in each phase, which have been carried out up to the moment of withdrawal, and 5% of the remaining phases for lost pro ts.
In any case, the outgoing Firm is obliged to deliver to the Client all the necessary documentation and information required for the continuation of the work by another professional or for the proper maintenance and archiving of the "Project" documentation, within a non-extendable maximum period of 10 calendar days from the date of termination and payment of the contractual relationship.
In case of termination of this Contract by the Property restricting the contract, the Firm will be entitled to receive a payment in addition to the already owed fees, the total corresponding to the current phase, and 10% of the value of the remaining phases as lost pro ts.
