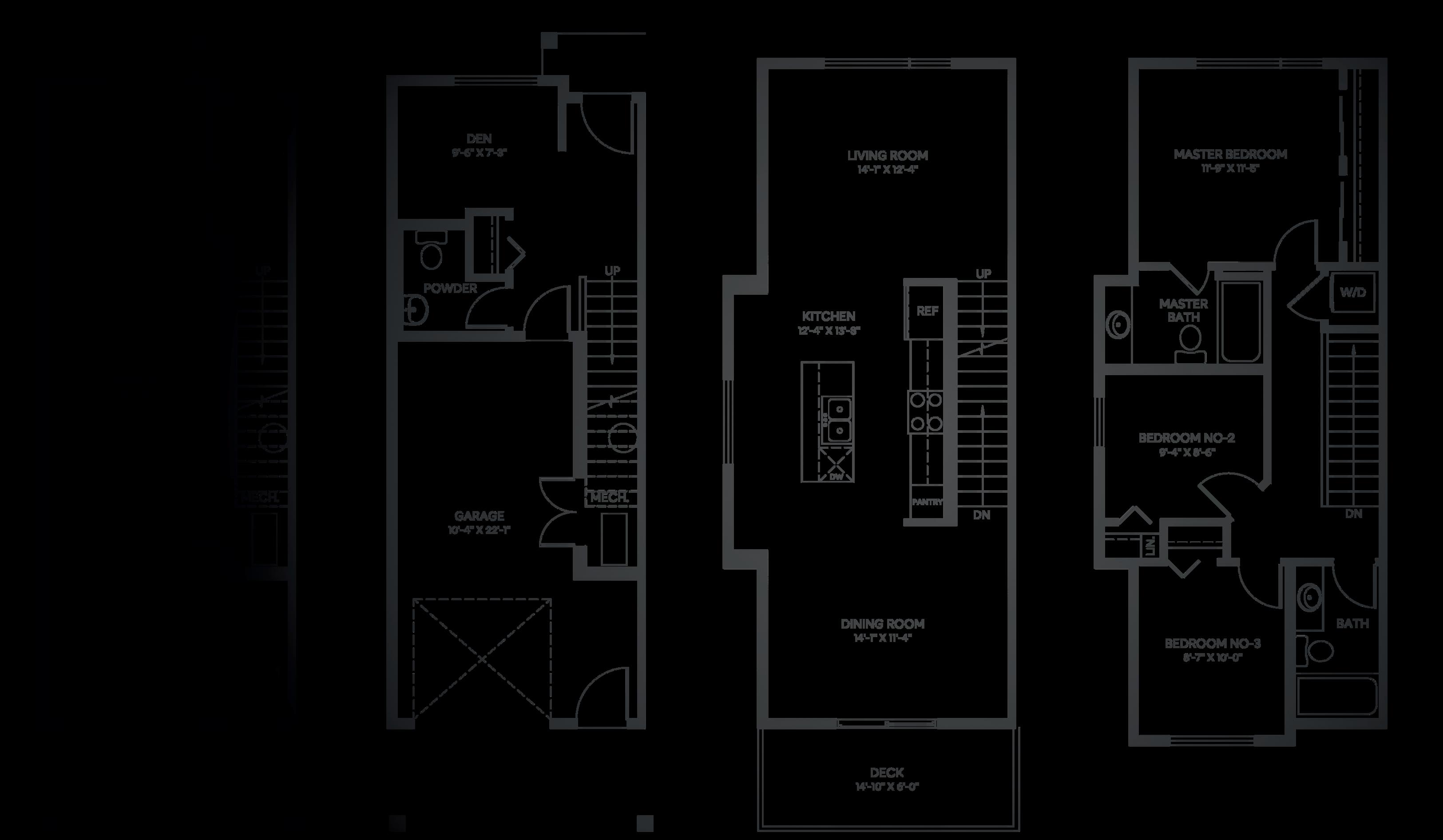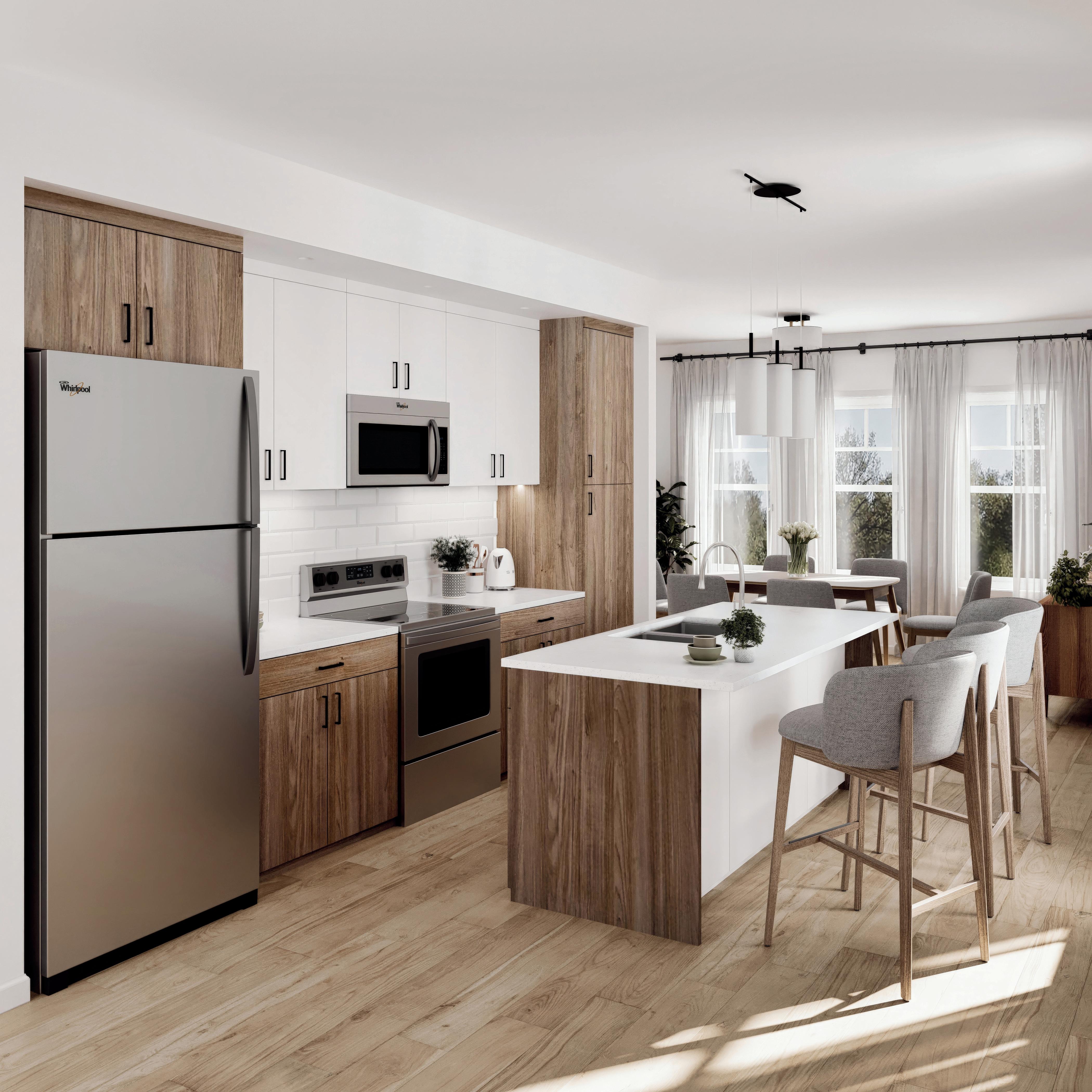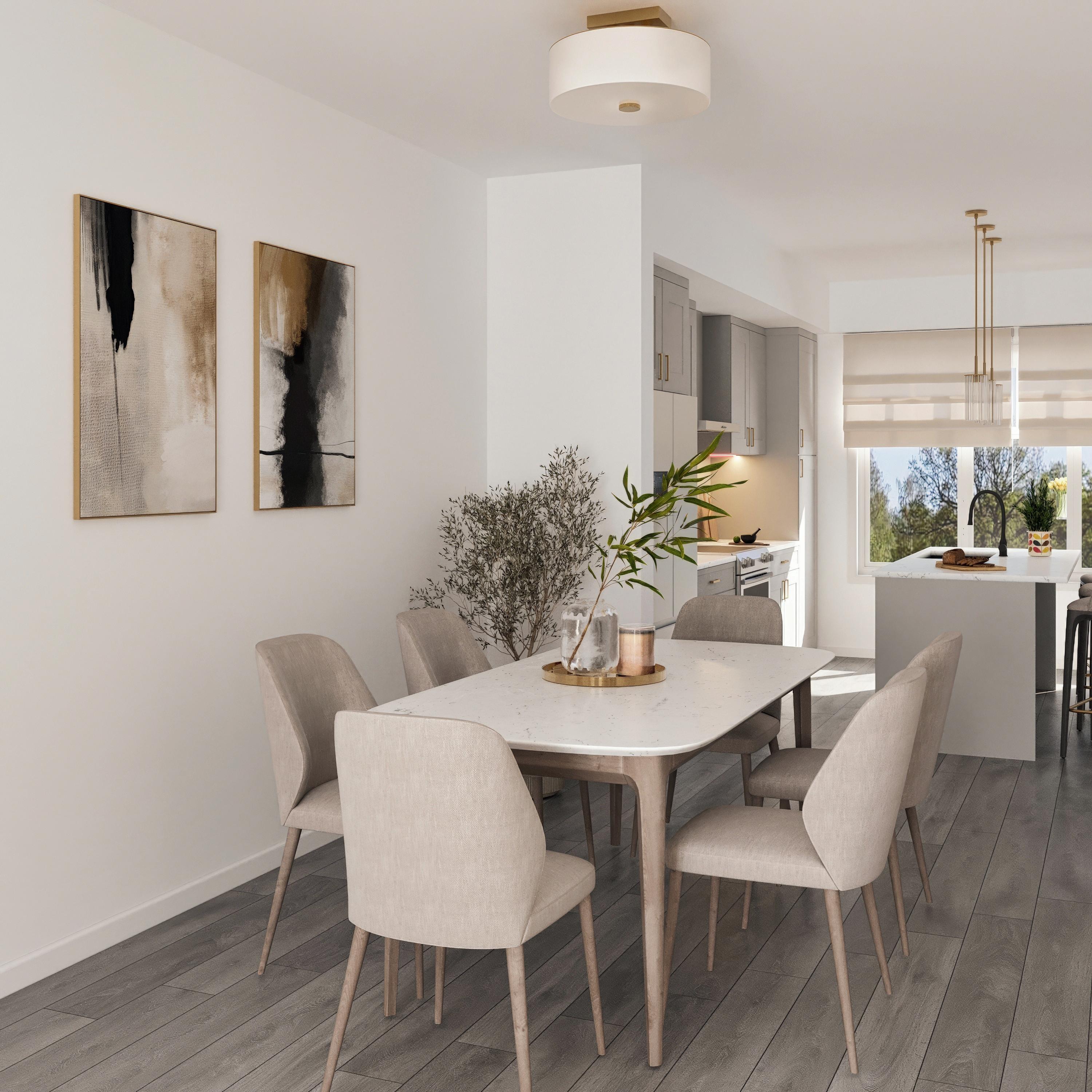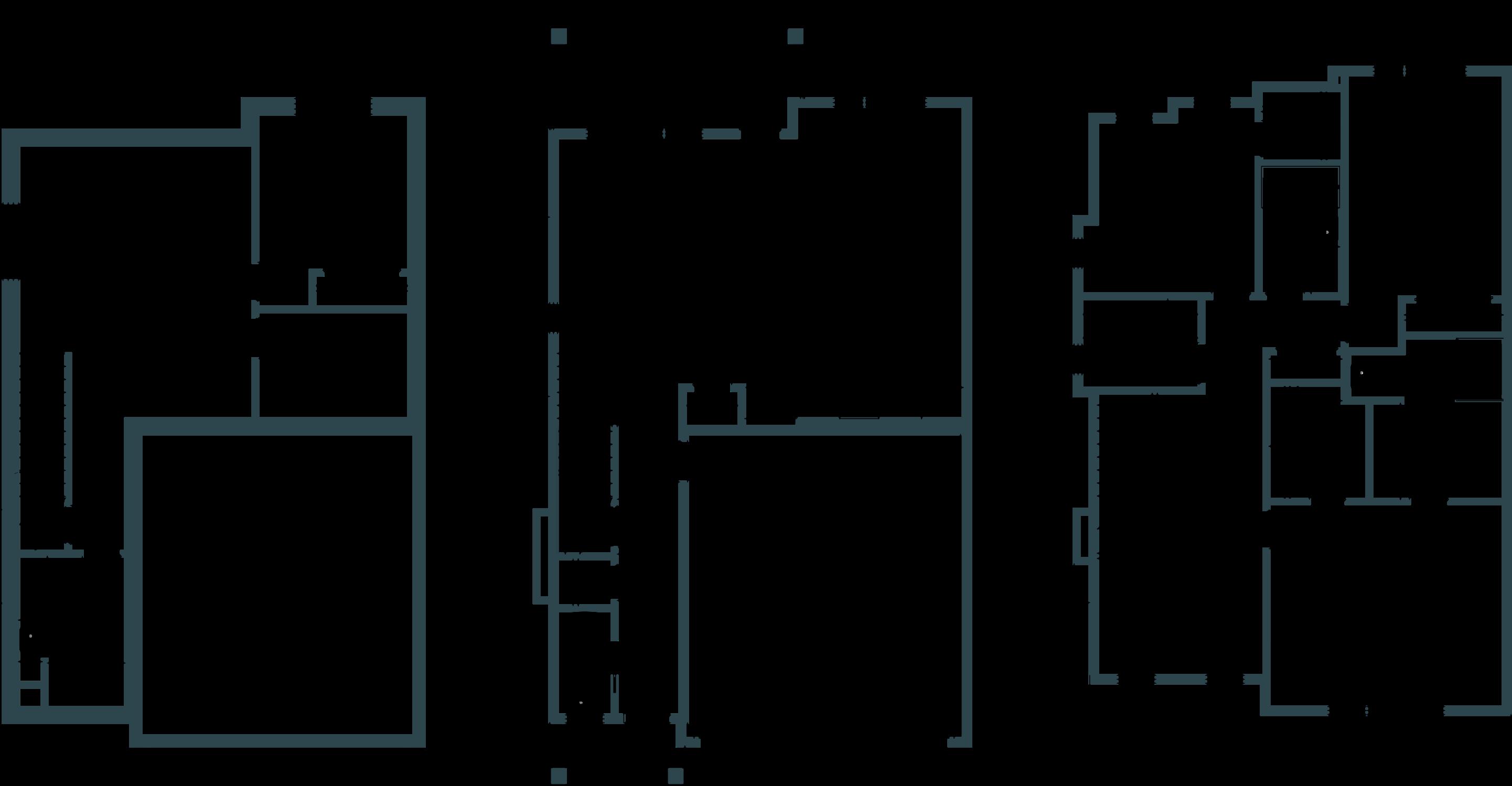





Welcome to Slokker, where we build homes filled with love, warmth, and a sense of belonging.

At Slokker, we craft exceptional homes that embody love and family values, blending the finest quality European and North American architectural practices. As a family-owned and operated business since 1935, we have created a legacy of quality living for generations to come. Rooted in Calgary and Edmonton, we strive to enrich the lives of our communities by designing living spaces that truly feel like home.
Nearly a century of rich history, quality craftsmanship, and innovative traditions.
Our corporate team fosters loyalty, collaboration, and trust.
Cutting-edge building techniques for sustainability and efficiency.
We foster growth and prosperity in Calgary and Edmonton neighbourhoods where everyone feels at home.
“For the Love of Home” creating spaces to celebrate life’s cherished moments.


The Slokker family-owned business constructs its first 24 homes in Bussum, the Netherlands
Slokker International expands to bring quality homes to the United States
Slokker International establishes residential communities in Ontario, Canada
Slokker Homes is launched in Alberta. Our signature European home-building style continues the tradition of expansive, light-filled spaces that connect seamlessly with the outdoors.
We at Slokker Homes have proudly crafted over 3000 quality homes in Alberta.
We have established more than 10 distinctive neighbourhoods across Alberta, from charming infill communities in Calgary to sprawling green estates in Edmonton.
We are excited to collaborate with you on your journey to find the perfect home!

Welcome to our Juniper book, and thank you for considering us as the partner for your home-building journey. We take pride in providing you with sustainable, efficient, and stylish homes that stand the test of time.
As President, I am honoured to carry on Slokker’s centurylong legacy of building homes “For the Love of Home.” Our dedicated team is here to guide you through every step of the process, ensuring your home is a true reflection of your dreams and aspirations.
We look forward to working with you and welcoming you into the Slokker family.

Warm regards,
Peter Paauw President, Slokker Homes
Nestled in Calgary’s picturesque southwest, Aspen Spring in Springbank Hill seamlessly blends modern conveniences with serene nature. Enjoy life in a vibrant and dynamic neighbourhood enriched with the values and heritage that define Slokker Homes. From high-rise condominiums and contemporary townhomes to custom estate homes, we invite you to find your ideal home in Aspen Spring.
Aspen Spring features countless amenities to foster an active and healthy lifestyle. Two kilometres of walking paths meander through lush green spaces, along a charming bridge, and to a tranquil pond. An enrichment playground engages little ones to socialize and create lasting memories.
Breathtaking views of Alberta’s majestic Rocky Mountains invite escape, just a quick drive away.
At Slokker, we pride ourselves on preserving nature’s beauty through environmental sustainability. Aspen Spring invites you to experience the magic of living in harmony with nature while enjoying easy access to urban amenities, shopping centres, and top-rated schools.
Embrace the unique lifestyle of our Aspen Spring in Springbank Hill, where quality, innovation, and community create the perfect setting for your dream home. Join us in celebrating “For the Love of Home” at Slokker, and create a lifetime of cherished memories.
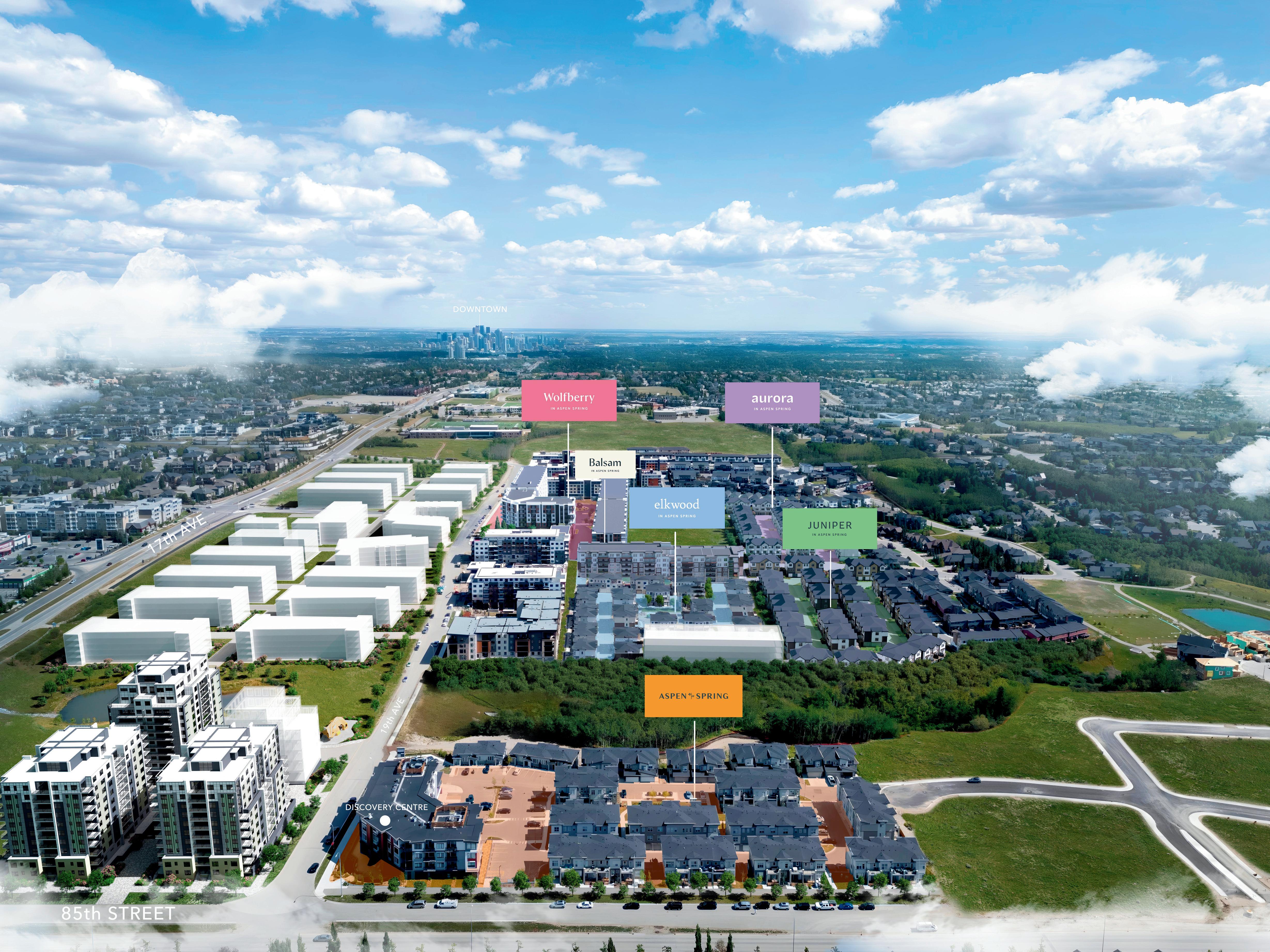

Welcome to Juniper—stylish 2- and 3-bedroom row townhomes in Calgary’s desirable southwest. Thoughtful, streamlined layouts make these homes an ideal fit for young professionals and growing families.
Enjoy quick access to top-ranked schools, upscale shopping, and the tree-lined calm of Aspen Spring, all within the easymaintenance rhythm of townhome living. Discover a vibrant urban lifestyle framed by west-side serenity. Choose Juniper.
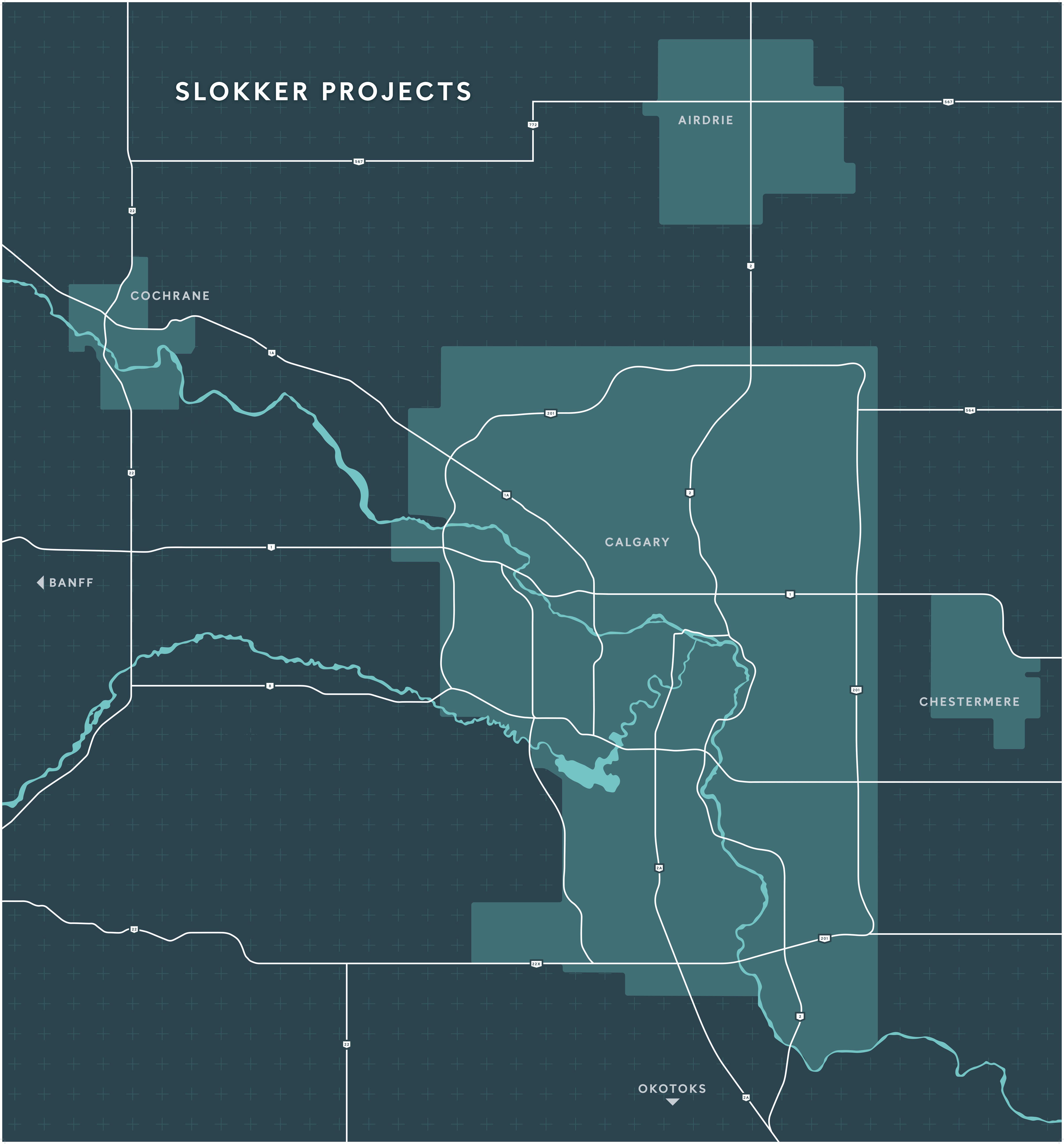

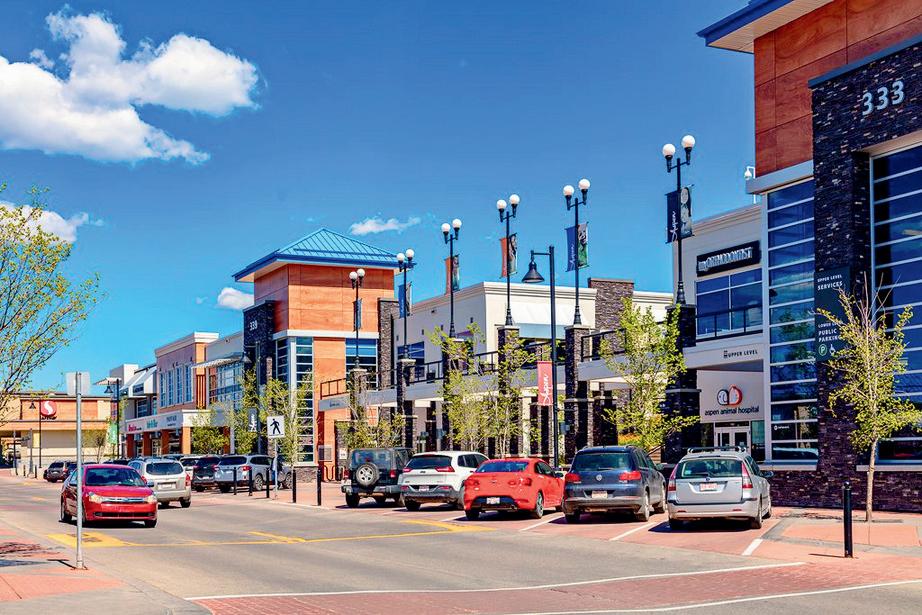
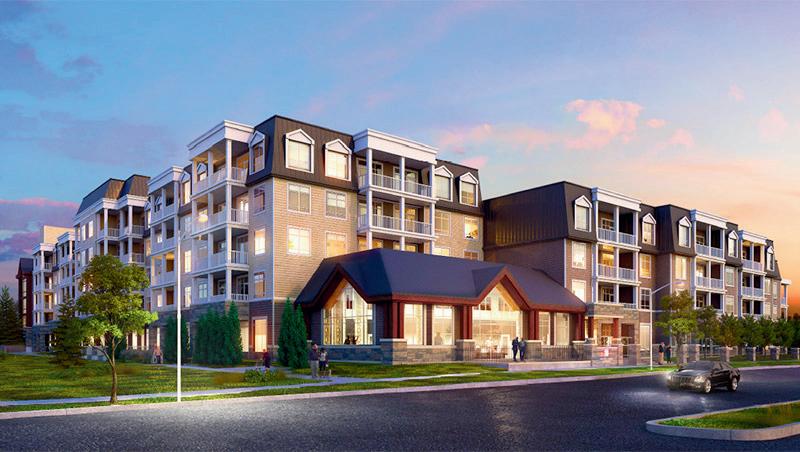
Aspen Heights Retirement Residence

Drug Mart
Offers a variety of retail stores, restaurants, and services, providing convenient shopping and dining options.

Quality education for young children, ensuring a strong academic foundation close to home.
Provides comfortable and supportive living arrangements for seniors, ensuring a peaceful and engaging community environment.

A vibrant area offering a variety of retail, boutiques, cafes, and restaurants for residents and visitors.
One-stop pharmacy and convenience store, making it easy for residents to access essential health and wellness products.
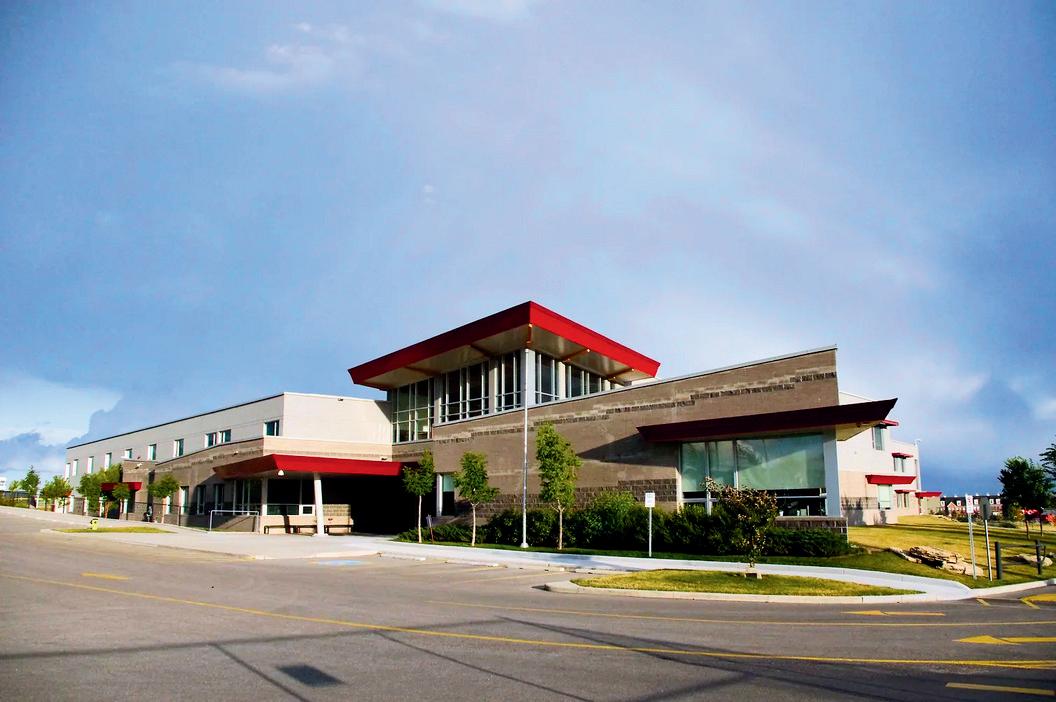
Prestigious private school known for its excellent academic programs, providing top-notch education for families in the area.



Offers efficient public transit options, making commuting to downtown Calgary and other areas convenient for residents.
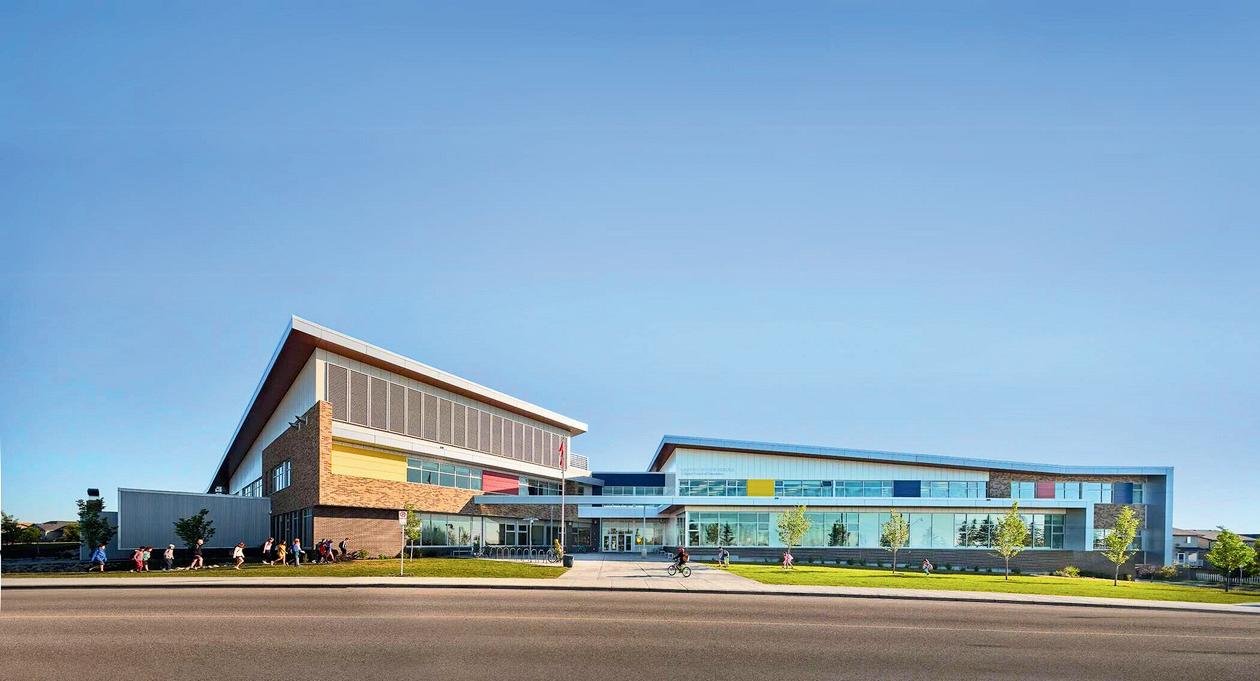
Focuses on elementary education with a strong community spirit, promoting a nurturing learning environment.
Offers higher education opportunities with a variety of programs, fostering a vibrant academic community.

Offers extensive fitness, sports, and recreational facilities, encouraging an active lifestyle for all ages.
Provides a diverse curriculum and extracurricular activities, supporting the educational and personal growth of high school students.

Provides a welcoming place for worship and community gatherings, fostering a sense of belonging and spiritual growth.

In designing Juniper’s row townhomes and duplexes, we chose materials and finishes that echo Aspen Spring’s wooded landscape while bringing a fresh, modern edge. Rich, natural wood accents bring warmth inspired by the surrounding trees, while crisp white and charcoal panels introduce a clean contemporary contrast. Durable touches—such as subtle stone detailing and high-performance fiber-cement siding—add both texture and long-lasting protection against Calgary’s four seasons.

By balancing enduring materials with refined, minimalist lines, Juniper presents an exterior aesthetic that feels rooted in nature yet undeniably current—perfectly suited to all residents who value comfort and style that stands the test of time.
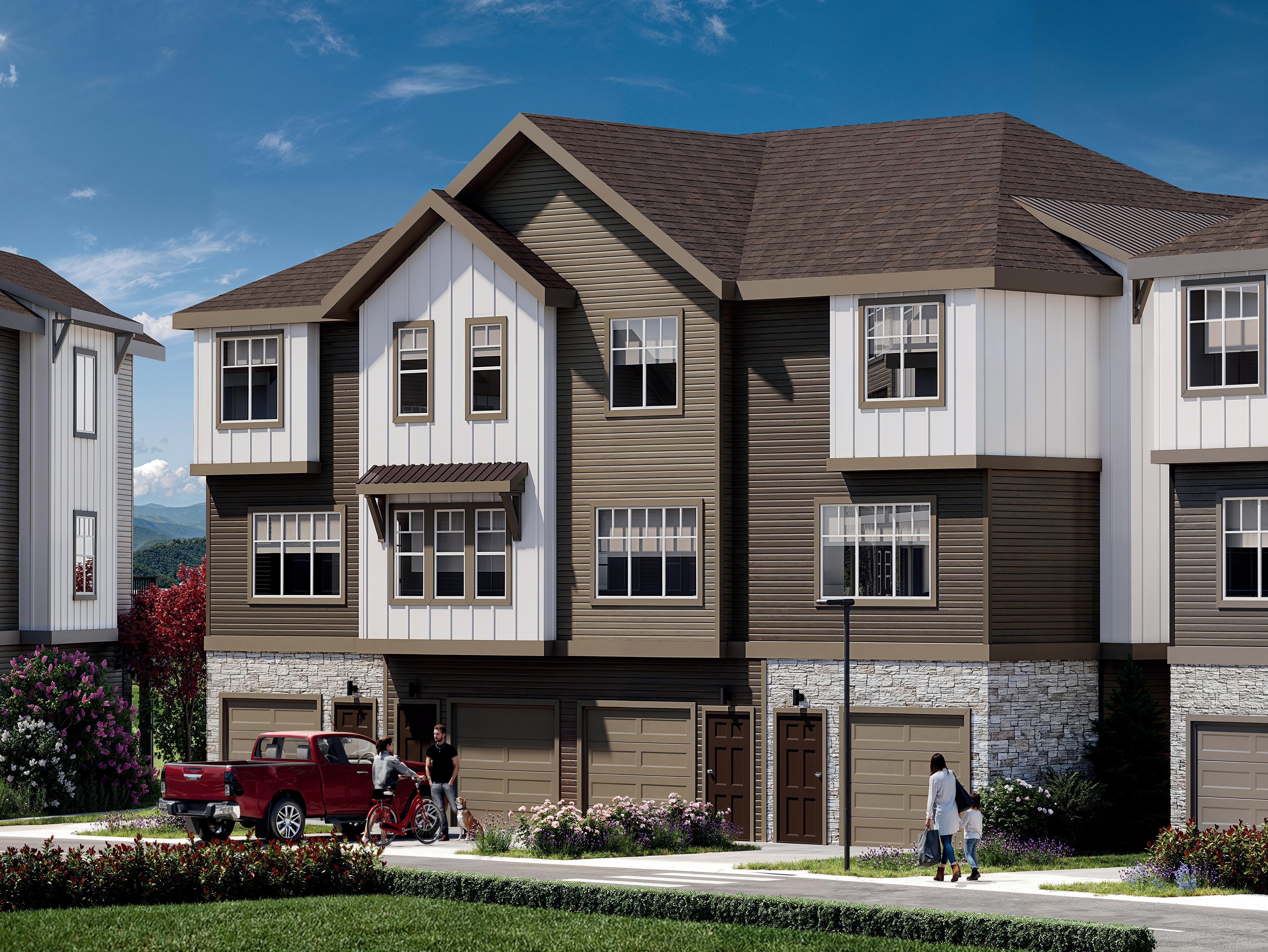





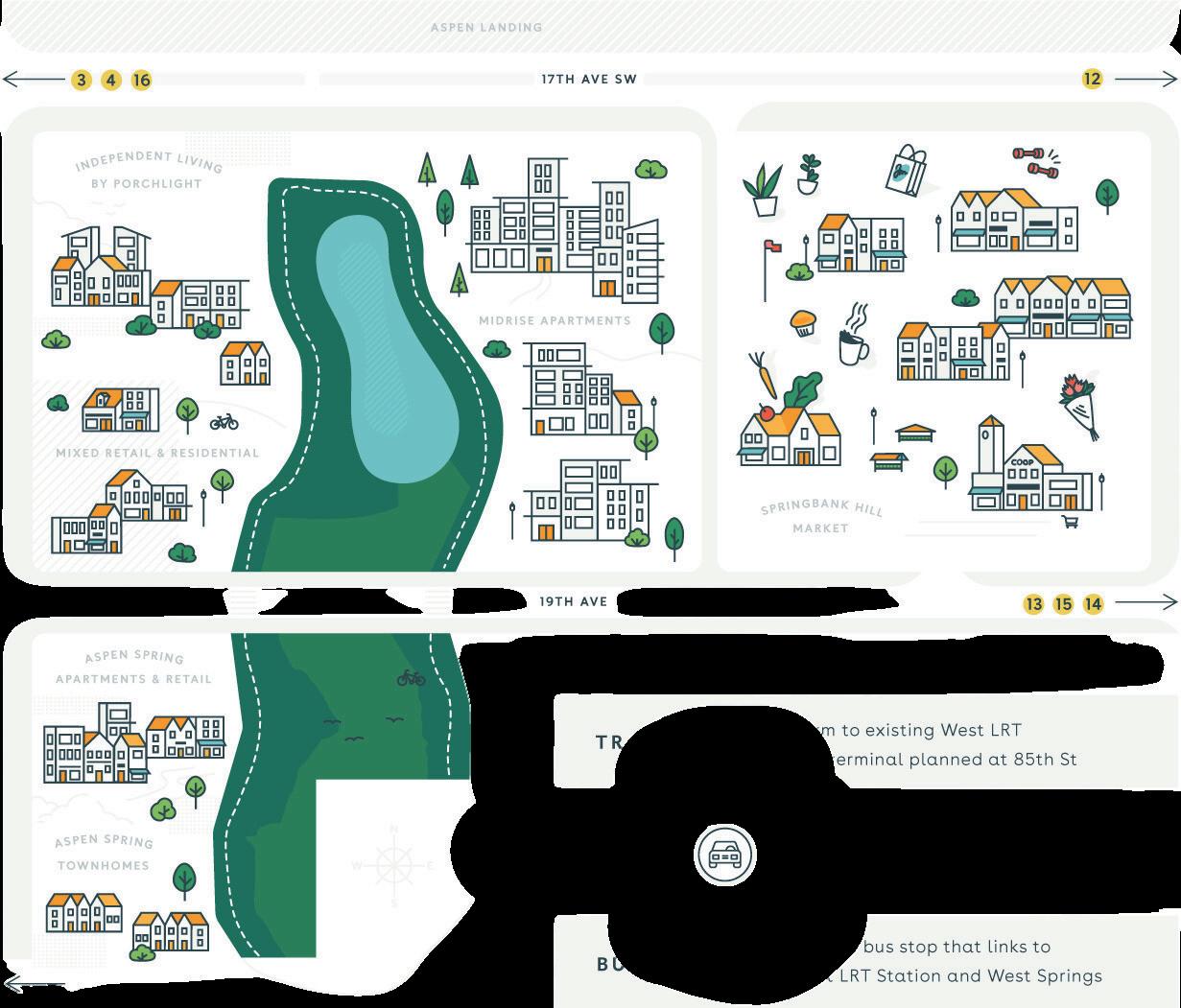

QUALITY INTERIORS
QUARTZ COUNTERTOPS THROUGHOUT
LUXURY VINYL PLANK
FLOORING WITH CORK UNDERLAY THROUGHOUT
9′ CEILINGS
HIGH-QUALITY CABINETS
SOFT-CLOSE DOORS AND DRAWERS
ALL KITCHEN APPLIANCES IN STAINLESS STEEL
FULL, PRIVATE ENSUITE OFF MAIN BEDROOM
OPEN CONCEPT DESIGN
BATHROOMS
CHROME SINGLE LEVER FAUCET
VANITIES DESIGNED FOR EXTRA STORAGE
ECO-FRIENDLY FIXTURES, SHOWERHEAD, TOILET, AND FAUCET
TOILET WITH SOFT CLOSE DETACHABLE SEAT
PEACE OF MIND
BUILDING EXCELLENCE SINCE 1935
CUSTOMER SERVICE TEAM INCLUDED WITH EVERY HOME
MODERN KITCHENS
KITCHEN ISLAND WITH BREAKFAST BAR
SINK WITH HIGH-ARC PULL-DOWN ENERGY EFFICIENT FAUCET
ENERGY EFFICIENT STAINLESS STEEL APPLIANCE
PACKAGE WITH BUILT-IN OTR*
MODERN CABINET LAYOUTS TO MAXIMIZE STORAGE
*OVER-THE-RANGE MICROWAVE
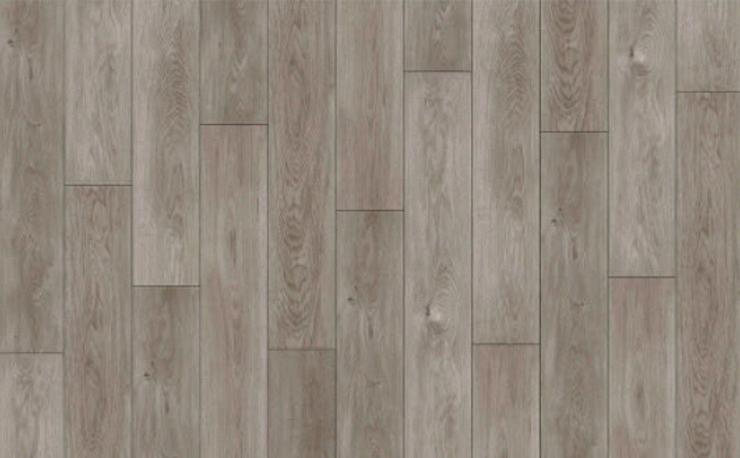
COMPREHENSIVE 1-2-5-10 NEW HOME WARRANTY
1 YEAR FOR DEFECTS IN LABOUR & MATERIAL
2 YEARS FOR DEFECTS IN LABOUR & MATERIALS FOR DELIVERY AND DISTRIBUTION SYSTEMS
5 YEARS FOR BUILDING ENVELOPE
10 YEARS FOR STRUCTURAL DEFECTS
IN-SUITE FRONT-LOAD STACKED ENERGY STAR WASHER & DRYER
DURABLE, EASY-TO-CLEAN & PET-FRIENDLY VINYL PLANK FLOORING




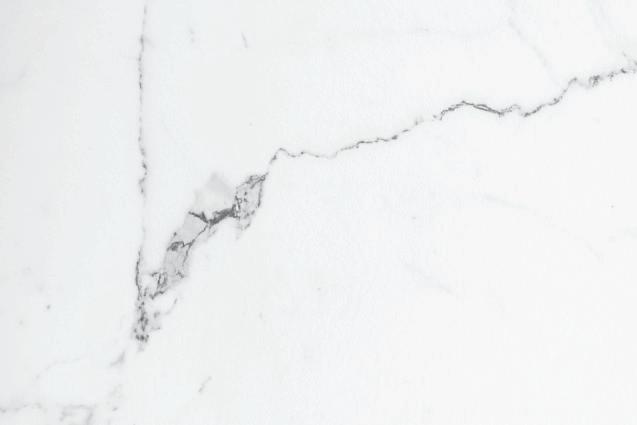




FROM 1278 SQ. FT.
2 BED + DEN | 2.5 BATH INCL.ENSUITE SINGLE GARAGE
FROM 1463 SQ. FT.
3 BED + DEN | 2.5 BATH INCL.ENSUITE SINGLE GARAGE
FROM 1703 SQ. FT.
3 BED + DEN | 2.5 BATH INCL.
ENSUITE + BASEMENT
DOUBLE GARAGE

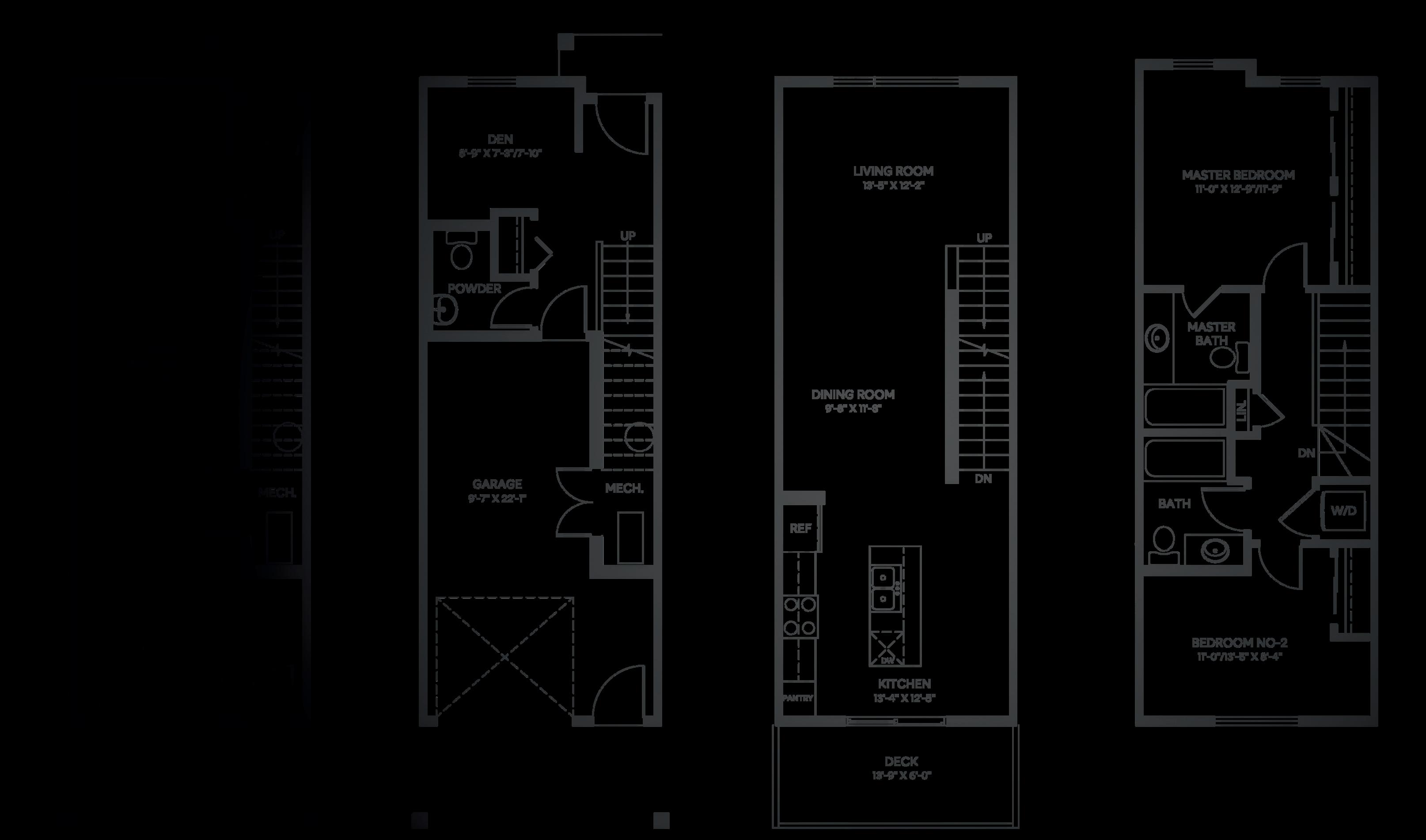

FROM 1463 SQ. FT.
3 BED + DEN | 2.5 BATH INCL. ENSUITE
