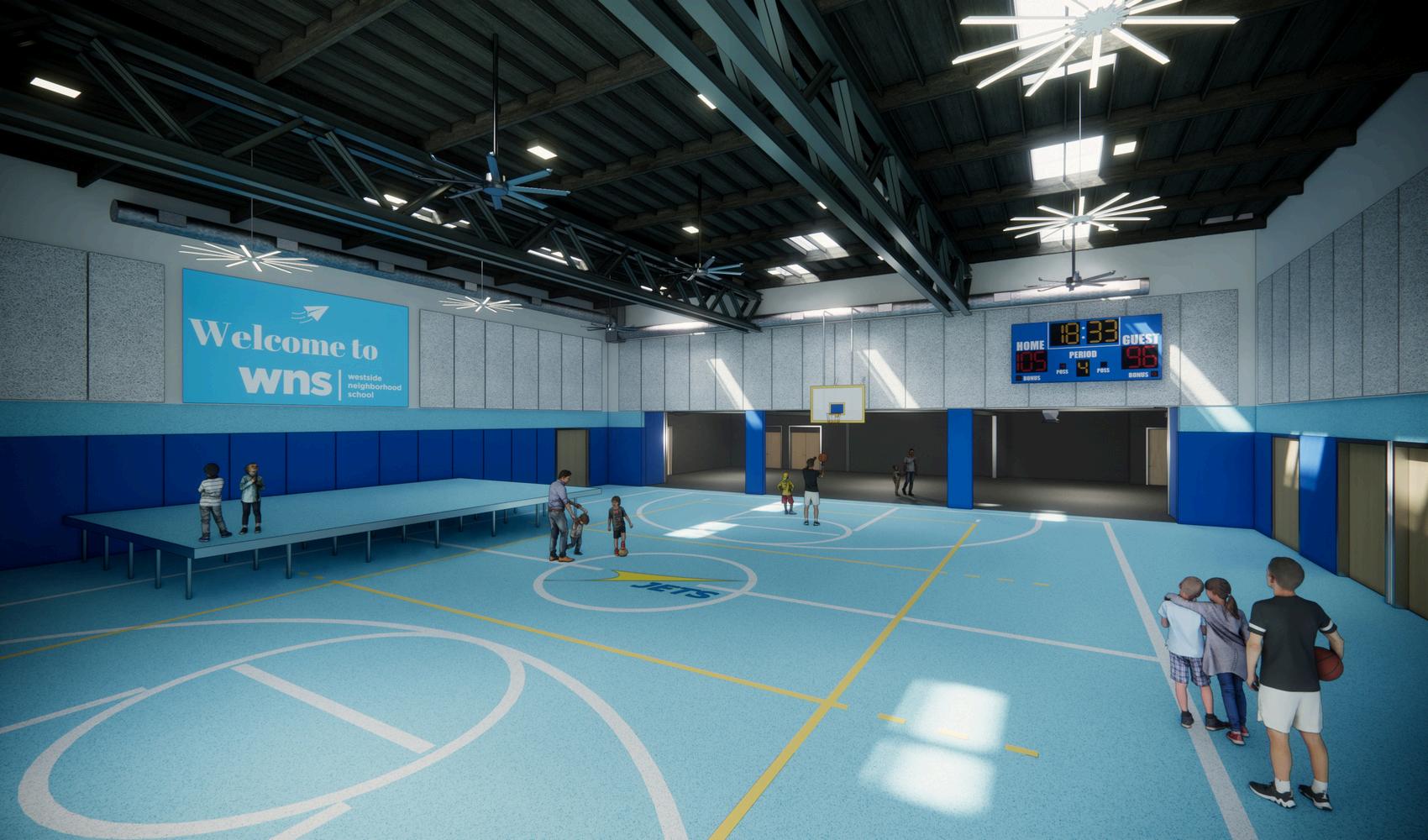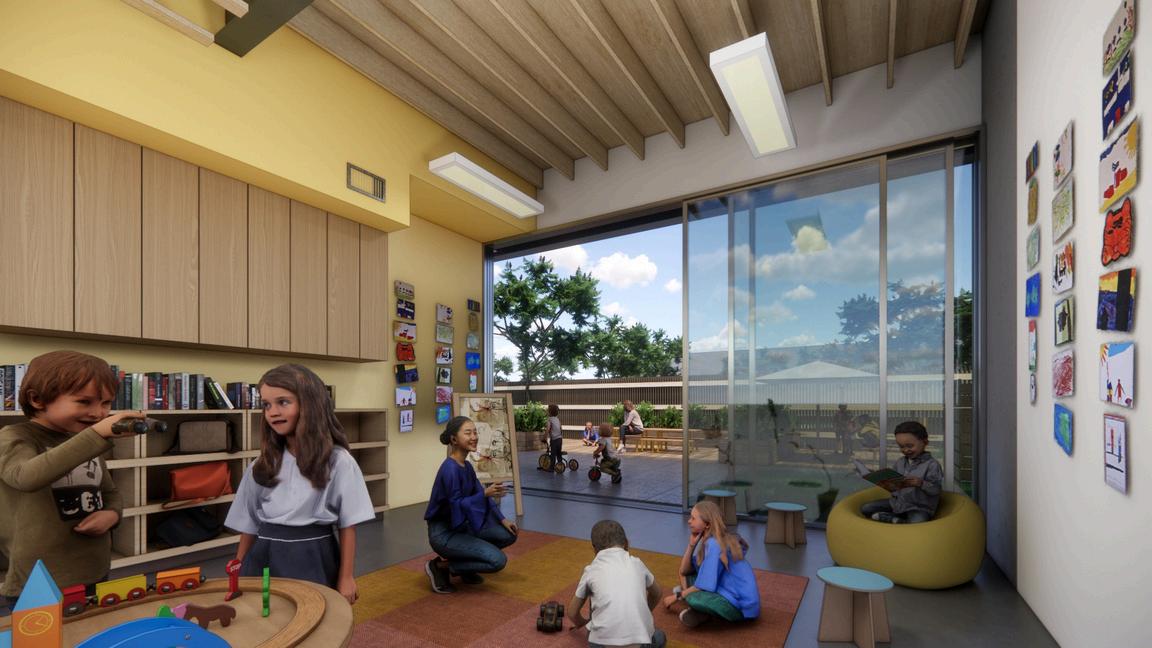Theprojectwillbecompletedintwokeyphases:
Phase1:CoreCampusBuildout&ReadinessforMove-In (March2025–August2026)
Thisphaseincludesallessentialrenovationsandupgrades neededfortheschooltosuccessfullyoperateinournewhome byFall2026,including:
Classroomconstructionwithresearch-drivenengineering optimizedforsuccessfulstudentlearningoutcomes
Specializedfacilitiessuchassciencelabs,musicandart studios,andproject-basedlearninghubs
Campusinfrastructureupgrades includingsecurity systems,lighting HVAC,andacousticenhancements
Outdoorlearningandplayareas,includinggreenspaces andoutdoorpatiosforallDK-4thgradeclassrooms
Phase1willbecompletelyfundedbythebondfinancing, enablingthecreationofafullyoperational,state-of-the-art educationalfacility.
Phase2:OutdoorFacilitiesandCommunityRoomsExpansion. (ProjectedStart:2027,PendingFundraisingCompletion).
OurdreamistotakeWNStothenextlevel.Thesearewhatwill makeournewcampusthepremierDK-8educationalfacilityin LA
TheWNSEastEndAthleticComplexincluding:
U10soccerfieldwithasurroundingrunningtrack
Outdoorsportscourtforbasketballandvolleyball
Battingcageforsoftball
Longjumppit
DedicatedDK/KPlayYard
CommunityMeetingRoom
MiddleSchoolStudentLounge
DigitalMediaLab
A Dream That Looks Like This
If we can raise the funds now our children will benefit from these incredible features These features are contingent on your support in order to be completed within the next two years, otherwise they will have to wait til further phases of development. Thisisit.Thisisembracingthedream.
orhood, to the World: ildren to grow, dream, e, and discover.
Our Vision
Sinceourfoundingin1980,WestsideNeighborhood School(WNS)hasalwaysbeenfuture-focused, preparingstudentstothriveandleadinafuture thatwilllookdifferenttothepresentday.
Weareontheprecipiceofatransformational change–aculminationofyearsofhardworkto securetheschool’sfuture.2024markeda significantmilestoneforWNSaswepurchasedour ownbuilding;anexpansive132,000square-foot building on5acresoflandinPlayaVistathatwill cementthefutureofWNSforever.
Whilevisuallystunning,moreimportantly,the buildingisbeingmeticulouslyengineeredtocreate anoptimallearningenvironmentforchildren, takingintoconsiderationsuchdetailsasthe research-basedimpactofnaturallight,student accessgreenspaces,environmentsthatprovidea balanceofcalmandhighlevelofacademic engagement,andacousticengineeringincreating optimalconditionsforstudentstothriveboth academicallyandsocially.
Thiswillbeaccompaniedbylargerclassroomsto reducedensity,andspaceforaproject-based, future-focusedcurriculumthatincludesinnovative entrepreneurialstudies,visualanddigitalarts, theater,music,coreacademics,andspacefor imaginativeplay.
Secured Funds & Project Budget
The total projected cost for this transformative project is around $35M, which covers construction-related expenses for all essential renovations, including the creation of modern classrooms flexible learning spaces, outdoor learning patios and sustainable infrastructure, as well as the costs for the architects and contractors, needed to complete the buildings renovations
Wearepleasedtoreportthatwehavealreadysecured$32M approximately 92% of the total project cost. To bring our visiontolife,WNSbeattheoddsandsecureda$90Mbondto fund the real estate purchase, design and build-out of "Phase 1" a fully operational, state-of-the-art educational facility In fact the lenders were so bought in to the WNS story that we received$1billioninorderoffers Thisspeakstothestrengthof ourstory.
Now, we are raising the additional $3M to elevate our future campus home to the next level This is where your support becomes crucial. Every contribution brings us closer to completing this project and providing our children with the world-class learning environment they deserve. Together, we canembracethedream























