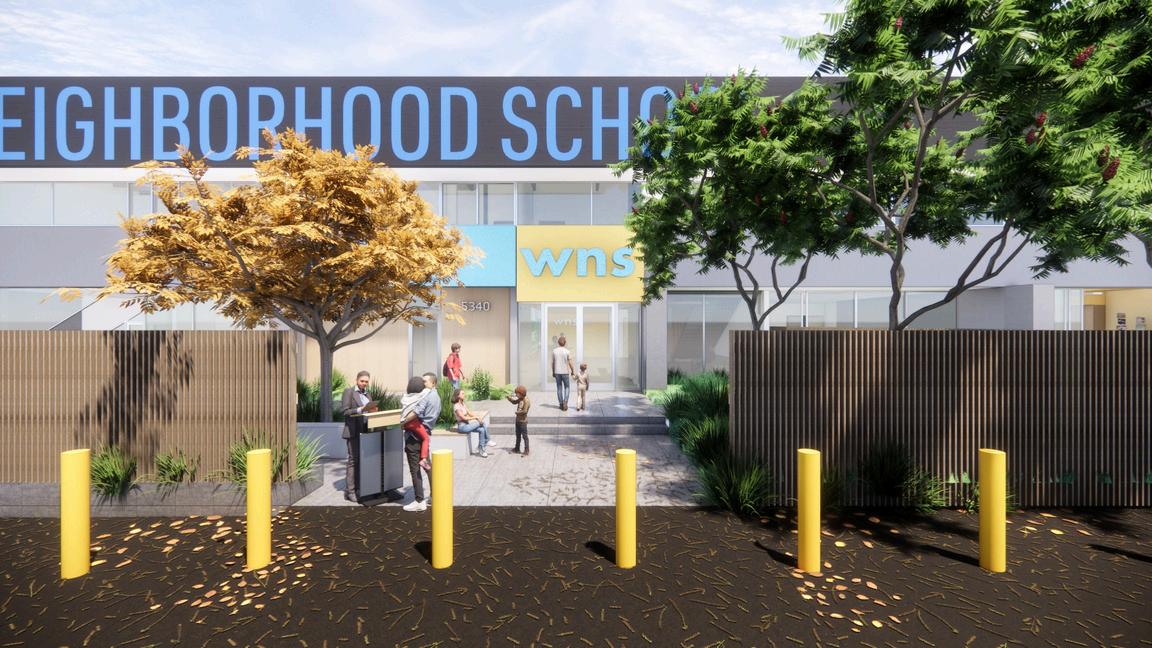

A forever home for WNS. Coming fall 2026.
We have exciting news at Westside Neighborhood School! WNS has announced the transformational purchase of a 132,000-square-foot building sitting on over 5 acres of land in Playa Vista - a move that will secure the long-term future of the school, which currently leases its campus buildings.
This new property will provide ample space for our current DK-8 programatic needs, as well as space to grow over the coming years to meet the evolving requirements of our preschool-8th grade program.
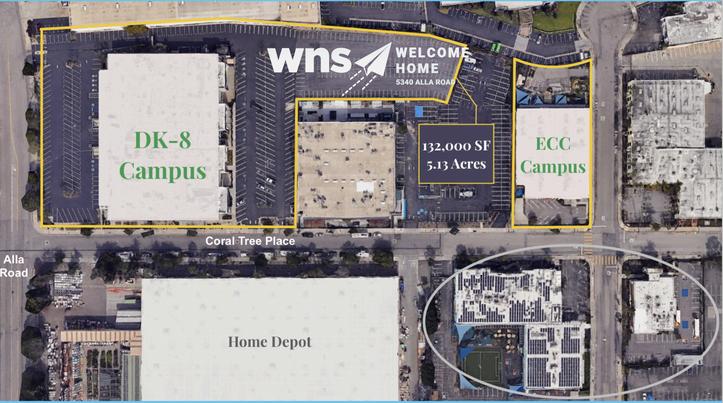
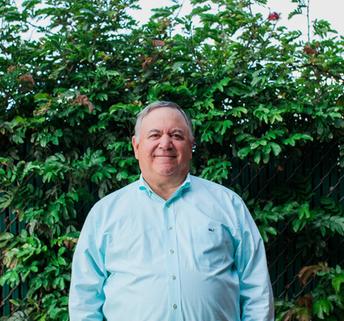
“We have worked for over ten years to position WNS to take advantage of a unique opportunity if and when it might occur to own our school property, and this opportunity exceeds all of our expectations. This is a transformational moment for WNS that will help secure the financial sustainability and capacity for essential programmatic growth of the school for generations of preschool-8th grade students to come.”
WNS will consolidate from two of its three buildings (5401 and 5400 Beethoven Street), to the new building at 5340 Alla Road, while the Early Childhood Center, North Gym, and STEM Academic Center will remain at the WNS North Campus (12901 Coral Tree Place)
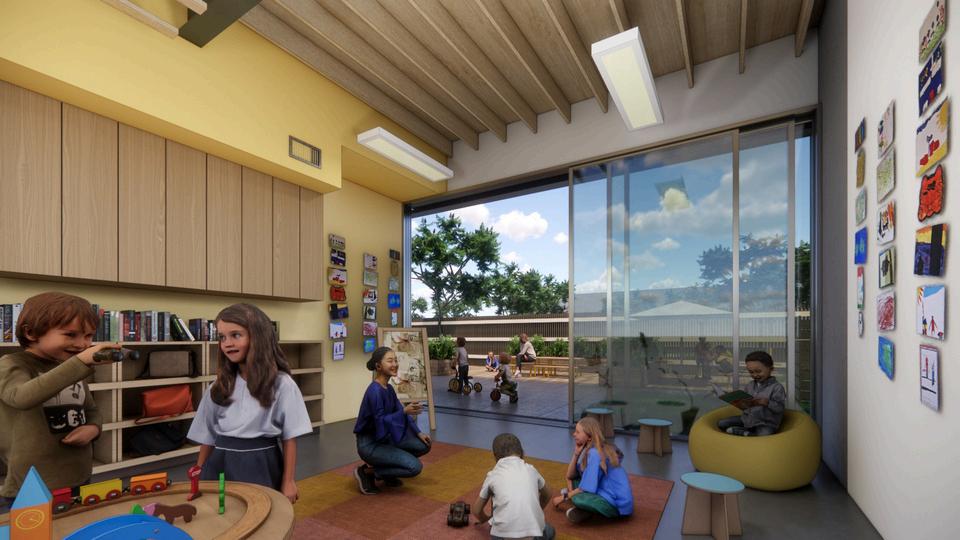
What this means for WNS students:
Larger classrooms with abundant natural light (windows & skylights) for DK-8th grade to better support collaborative, project-based learning Outdoor learning patios adjacent to all DK-4th grade classrooms
Additional classroom space to provide expanded programs in the visual and digital arts, multimedia arts, dance and theater arts
Expanded outdoor play space including, in a multi-phase roll-out, a playing field
Moving the DK classes next to kindergarten to create a DK/kindergarten educational hub
The Early Childhood Center will remain at its current location and will have more space to accommodate preschool aged students
Very secure campus sitting in a very quiet corner of northwest Playa Vista

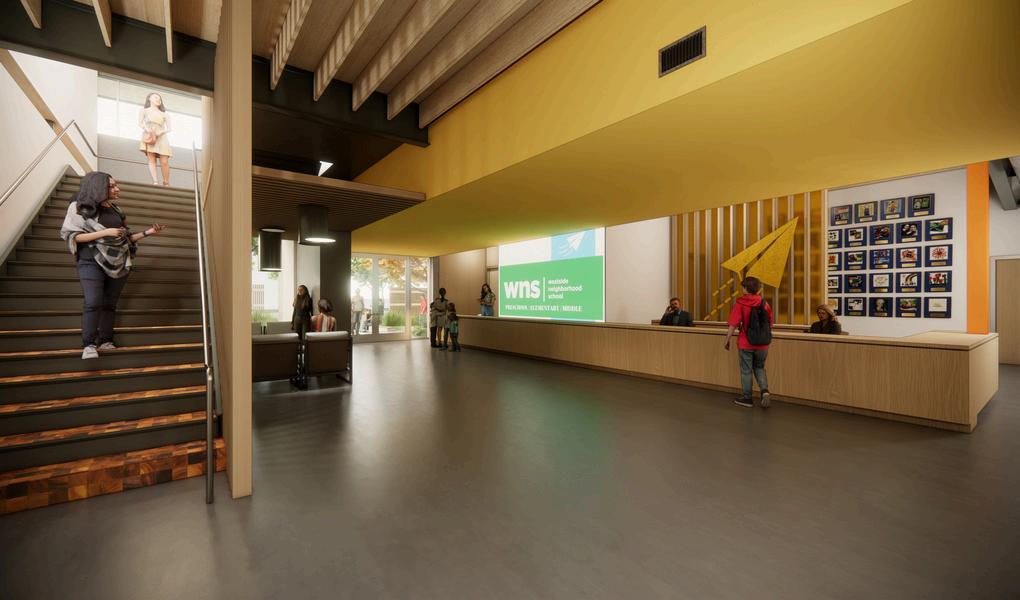
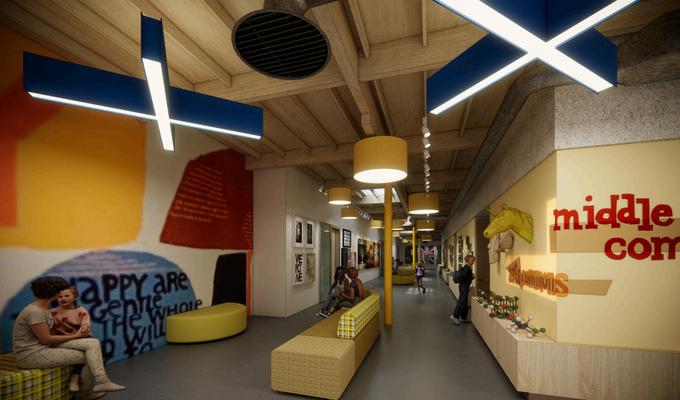
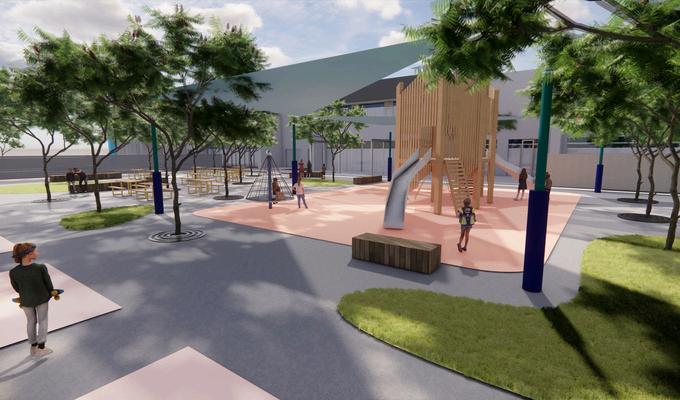
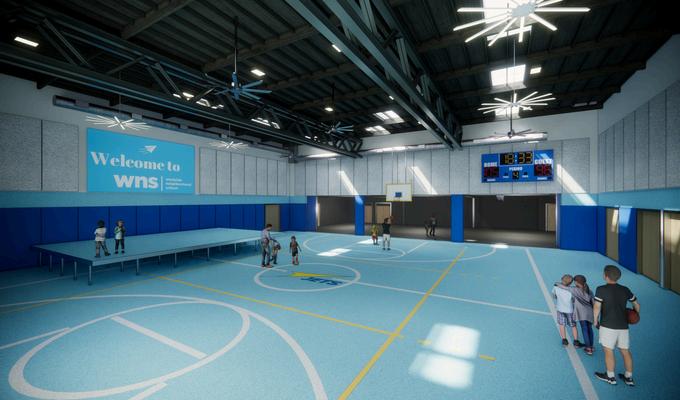
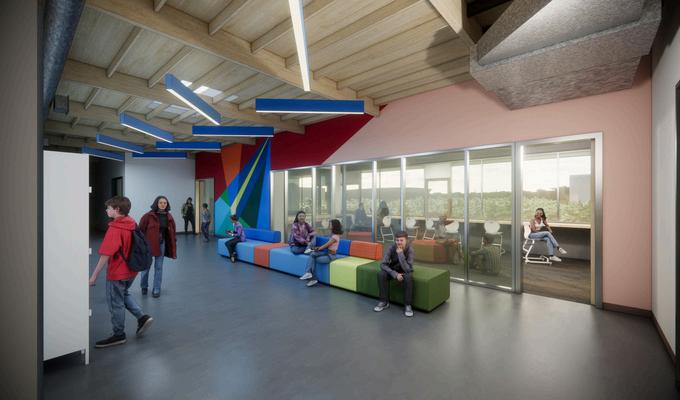
Kindergarten Classroom: All DK-4th classrooms will feature large floor-to-ceiling windows and dedicated outdoor learning patios.
Lobby View: With the influence of wood and grounding colors, the lobby will be a welcoming hub for students and visitors.
Arts Hallway: More than just a passing space, the arts hallway will feature gallery-style walls where student art can be celebrated, ample seating areas, and navigation signs to help orientate around the school.
Outdoor Play Yard: The yard will feature ample shade, numerous varied seating options, our wonderful play structure, and more space for sports, with future plans for U10 soccer field, runningtrack, andoutdoorvolleyballand basketball courts.
Gymnasium, withstagefor
