




After working for several design firms, we significantly felt that the field of Architecture in the country lacked the essence of community participation. Instead of celebrating individuality of the end user through space, it mainly focuses on the choice of the designer/architect. The resultant is a beautiful space reflecting the architect’s design philosophy but lacking the personality of the inhabitants. To encourage community participation and to appreciate plurality, WM Creative Studio was started in 2014. Keeping the holistic approach towards design, the firm seeks ways to develop means that can serve the end user wholly by understanding how the user interacts or connects with the place. Architecture is not just an art of beautiful buildings; it plays a significant role in shaping lives, impacting humans’ well being and modifying the environment for better or for worse. In 2019, the studio initiated the WM Creative Studio Re-Lab with an idea to focus on research and extended its team with individuals having similar ideas related to the field of design. With design and research, the team tries to ensure that the environment is served right by designing with socio-cultural sensitivity and the needs of individuals who will be experiencing the spaces. For that, they always focus on 4 basic questions that are:

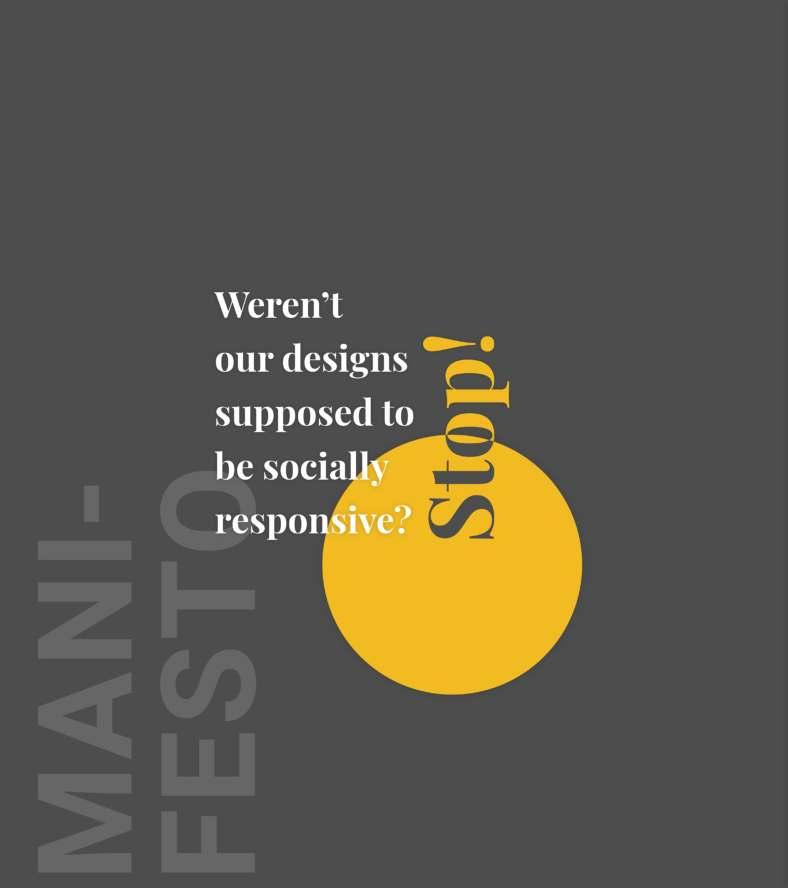

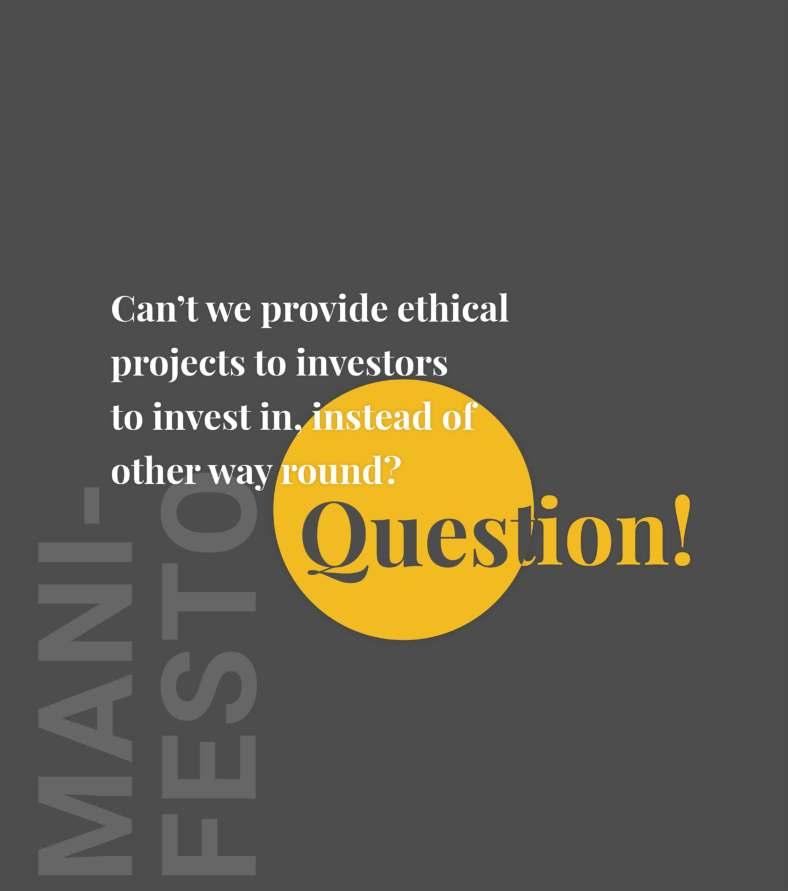
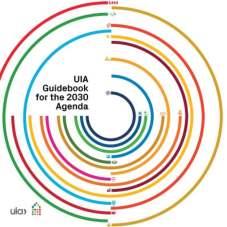
International Union of Architects.
Participant in UIA Guide book for 2030 agenda on SDGs

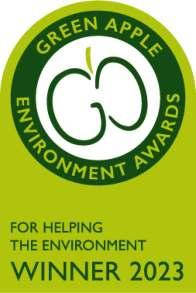


Finalist- Architecture-in-Development

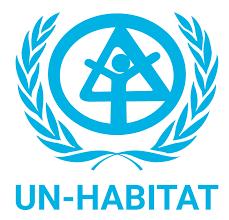

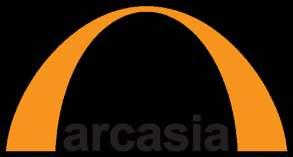
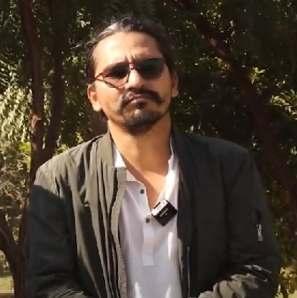
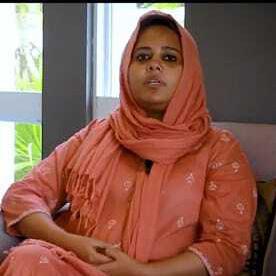
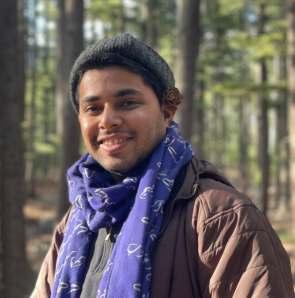
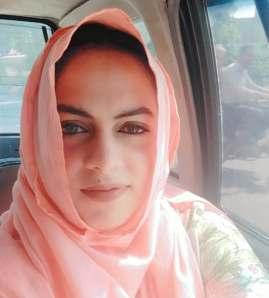
Tranquil Abode
Disaster Resilient Home
10-13
Baitussalam School
For Disaster Stricken Regions
14-19 20-23
Flood Resilient Habitat
Dino Theatre
space for children
24- 25
Healing Space for Children of War Zone
Healing and well being of children
26-29
Design to Heal Play - Pause - Ponder
Rethinking play scape with children
30-31
Inculcating child like spaces into everyday mundanity
32- 35

Project:Research-Design-Construction
Team WMCreativeStudioRe-Lab Year 2022-2023
Location:Uthal, Baluchistan, Jacobabad,Sindh, Pakistan.
Publishedin3rdEditionofUIA
GuideBookfor2030Agendaon SDGs,2023
GoldWinnerinGreenApple EnvironmentAward2023
Nominatedbyawardwinning SOCFilms(ShermeenObaid Chinoy)as ClimateChange Heros2023
Tranquil Abode emerged in reaction to the catastrophic flood that struck Pakistan in 2022, claiming the lives of 1700 individuals and displacing 30 million citizens. It began as a one-week Design workshop initiated by the University of Karachi, aim at involving students of design and architecture in proposing sustainable and equitable design solutions for communities effected by the Floods. The project was evaluated and built on site by the team of WM Creative Studio Re-Lab, architecture Students, and Local communities. This initiative empowered local communities to learn sustainable cost-effective design techniques, enabling them to build resilience against future climate crises.
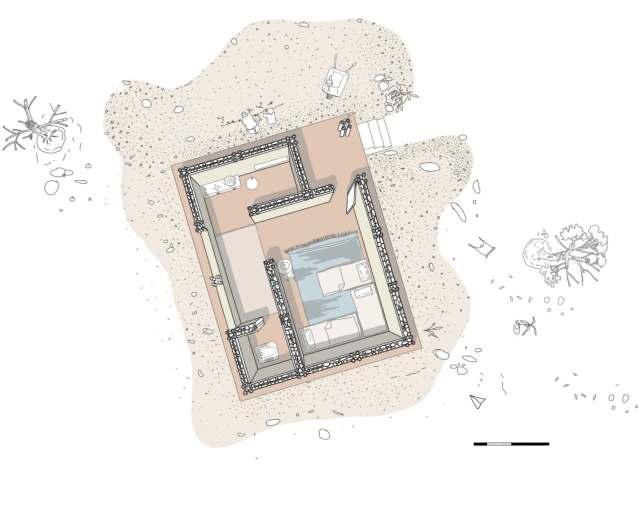

Bamboo Structural framework is inspired by the regional “Dhajji Dewari” (Cator and Cribbage) technique
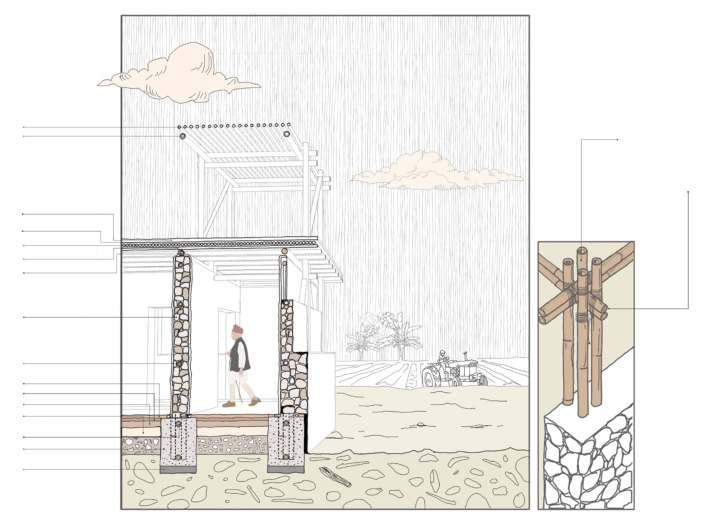
A; 4” Lean
B; Lime: Sand: Gravel (1: 1 1/2: 3)
C; 4” Bamboo plinth bracing
D; 4” Earth filling
E; 2” Grit filling
F; 2” Sand filling
G; 1” floor finish over polyethene sheet
H; 4” Bamboo wall bracing
I; 12” wall infill (Stone/Mud Block)
J; 4” Bamboo ring beam
K; 3” Bamboo Purlins
L; 1” Bamboo filling
M; polyethene sheet
N; 1 1/2” Mud Plaster over polyethene sheet
O; 4” Bamboo beam
P; 3” Bamboo purlins
Q; 2 member bamboo rafters resting on columns
R; Typical 4 member bamboo column
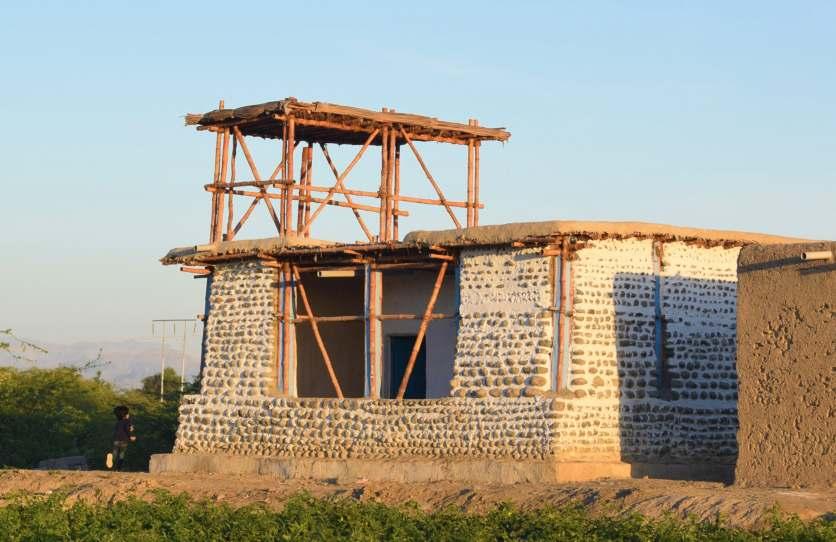
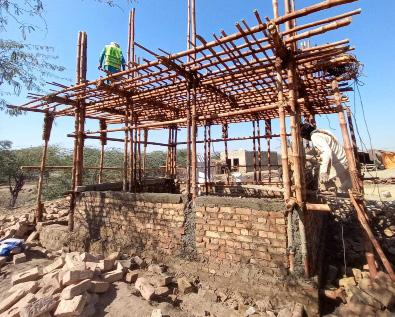
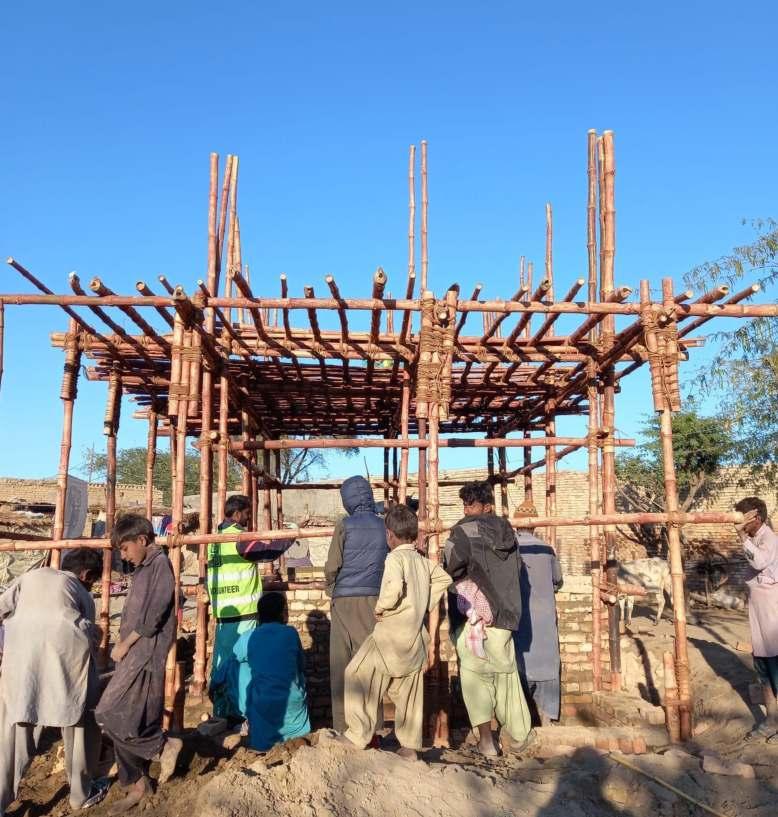
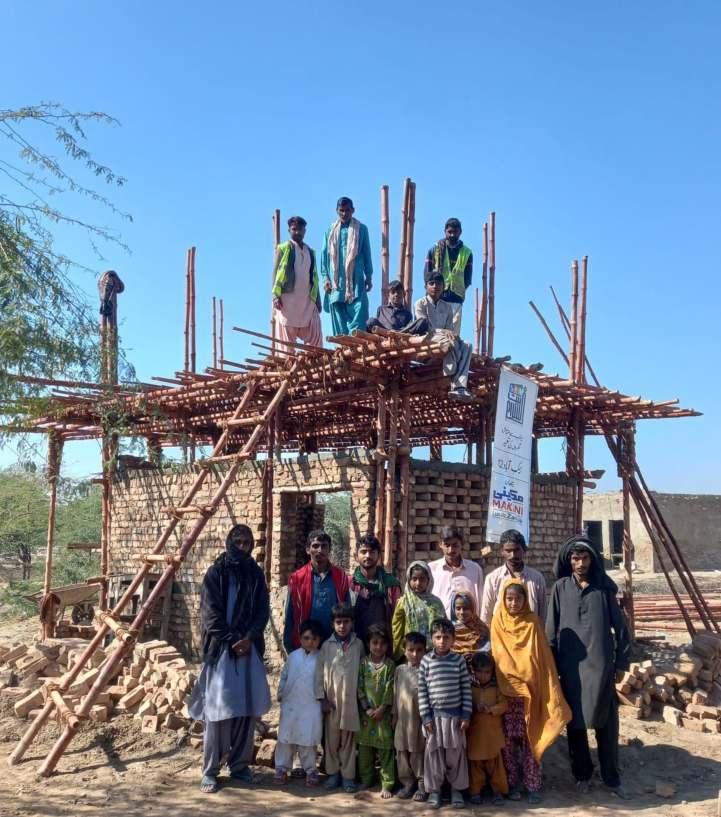
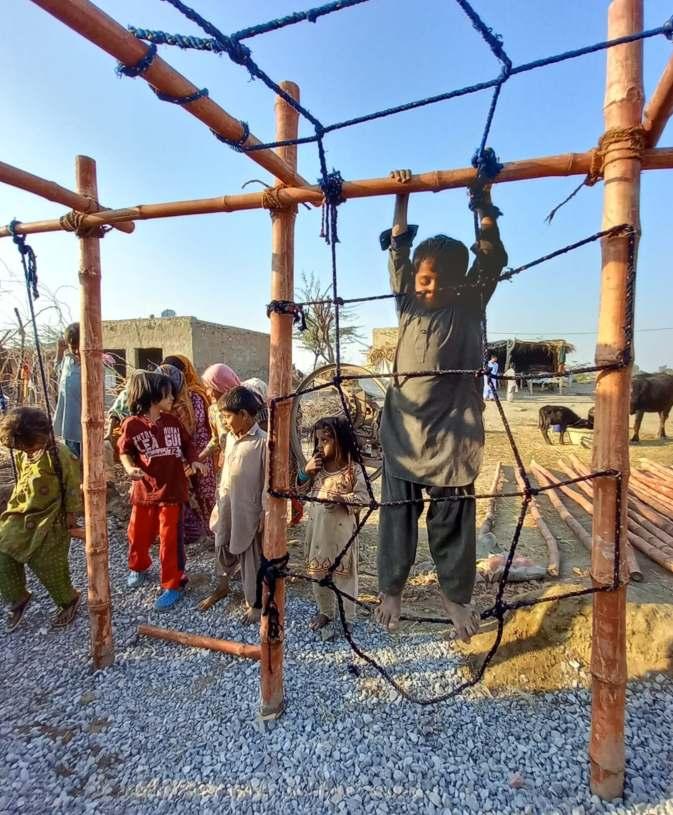
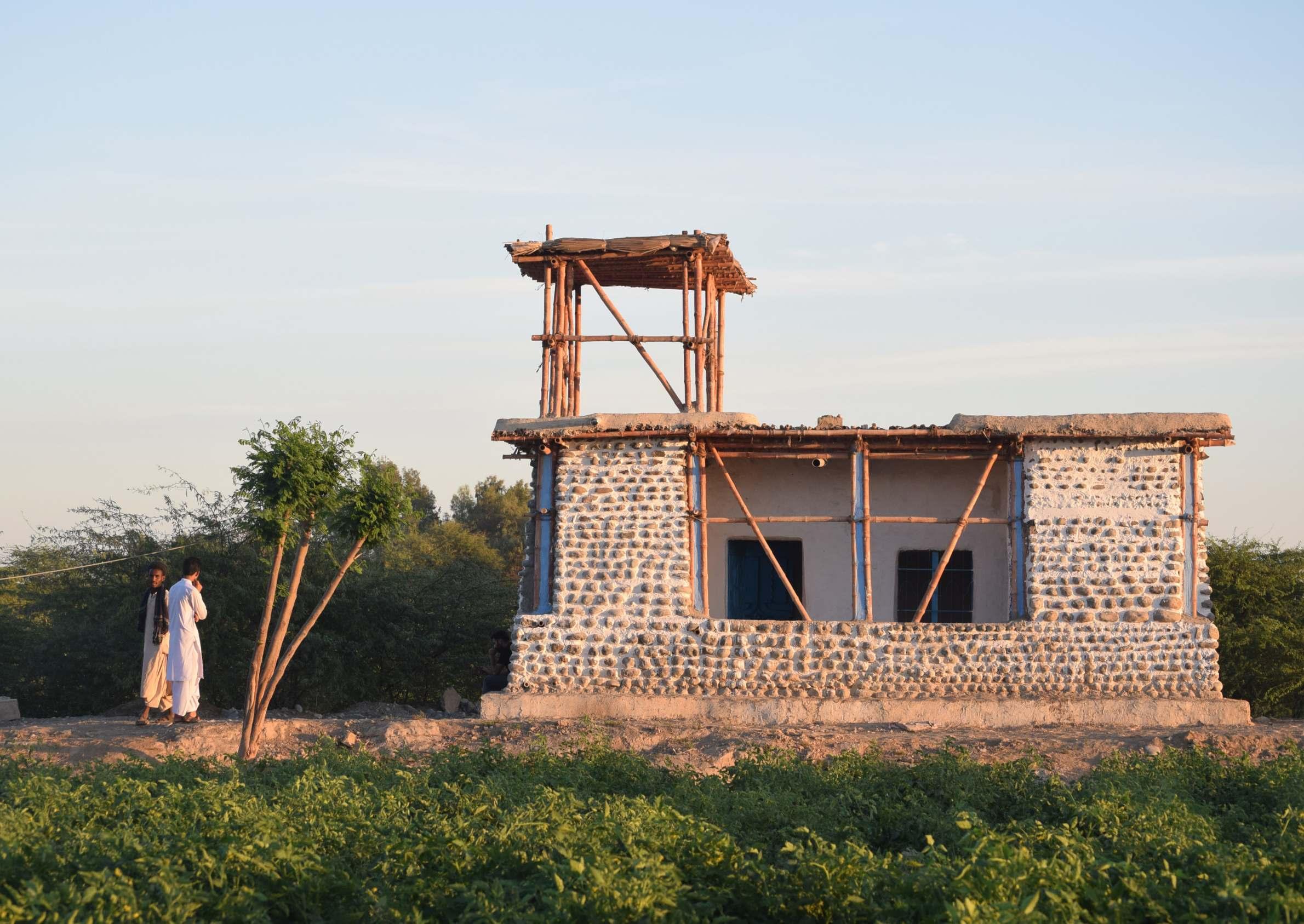
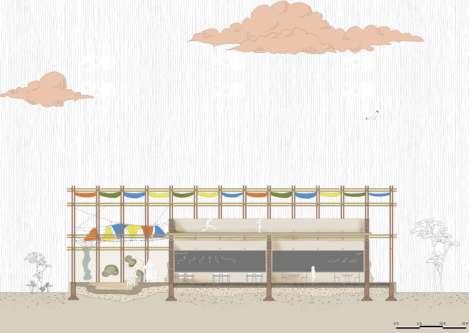
Project:Research-Design-Construction
Team:WMCreativeStudioRe-Lab
Year:2022-2023
Location: Jacobabad,Sindh, Pakistan.
TheBaitussalamSchoolwillbeaprimaryschoollocatedinJacobabad,ahotandaridregionof Pakistan,withtemperaturesthatareexpectedtoexceed40°Cinthesummermonthsandvery littlerainfallthroughouttheyear.Thisschoolaimstonurtureeducationandcultureintherural regionofJacobabad,througharchitecture.Despitebeingunderdevelopedandfacingsignificant challenges,theeducationalinfrastructureinJacobabadwillbeinnovativelyimprovedthroughthe BaitussalamSchoolinthreemajorways:
First,theschoolwillbebuiltusingsustainablebuildingmethods.Thestructural frameworkwillbemadeofbamboo,Therestofthematerialssuchasmudandlimewillbefound withinthecontextofJacobabad,makingtheschooltremendouslycost-effective.
Second,thedesignisintendedtobechild-centric;theschoolwillbedesignedasamodular system,easilyadaptabletochangingneeds,withtheinclusionofoutdoor/indoor-formaland informal-learningspacesforthechildren.
Third,theschoolwillfeaturespecialemergencypreparednessmeasureswithaflooddefense structureintheformofstepfarming.Thiswillalsoimprovefoodsecurity,ecologicalawareness, andbiodiversity
Publishedin3rdEditionofUIA
GuideBookfor2030Agendaon SDGs,2023



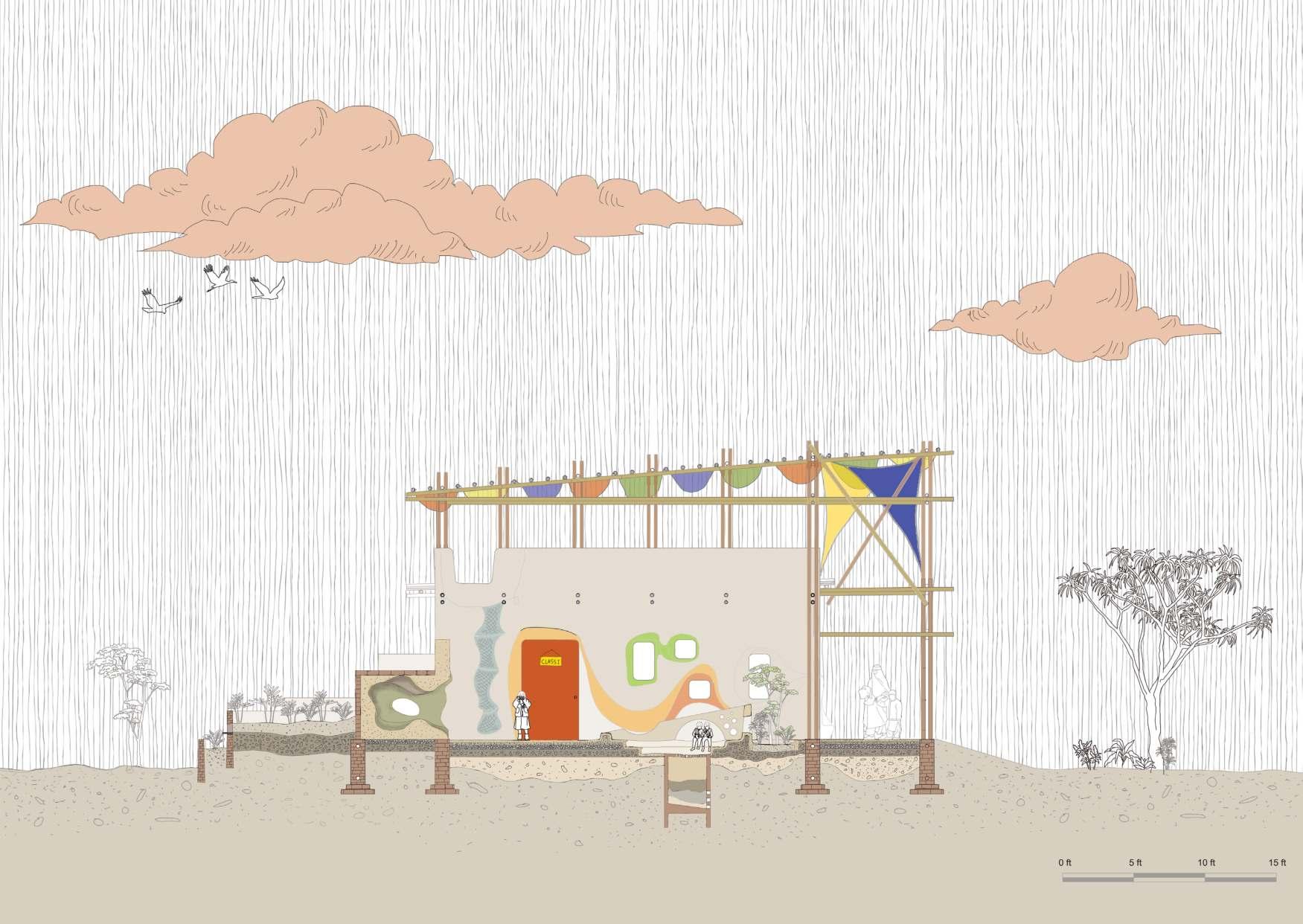
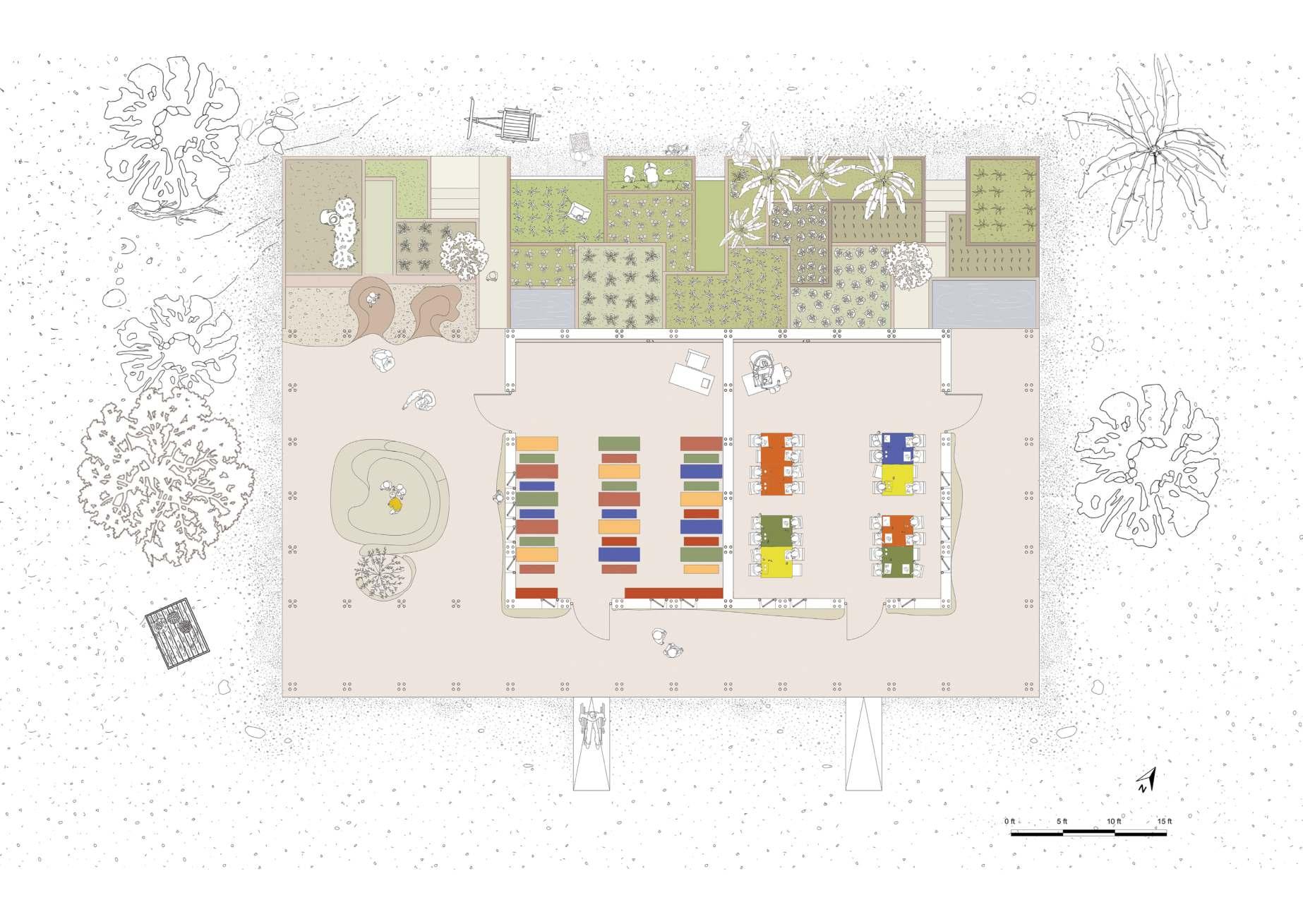

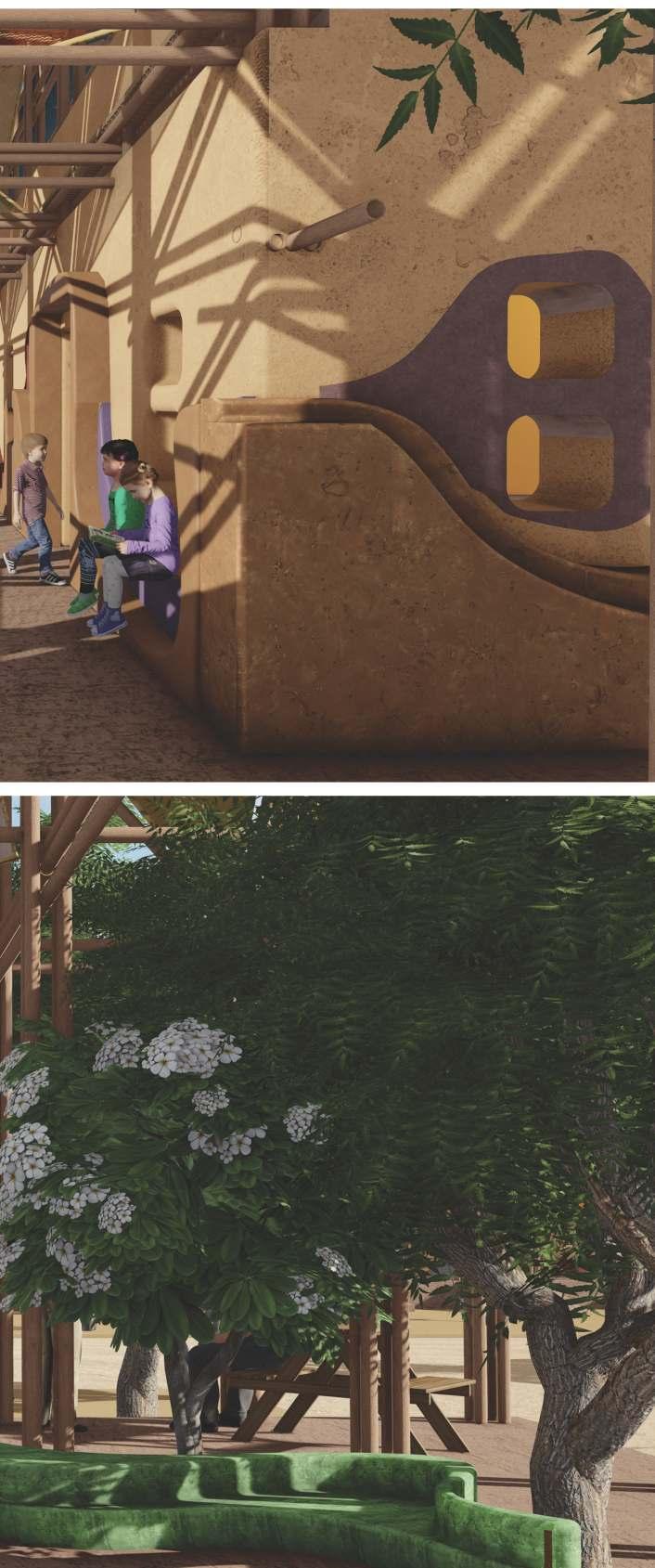

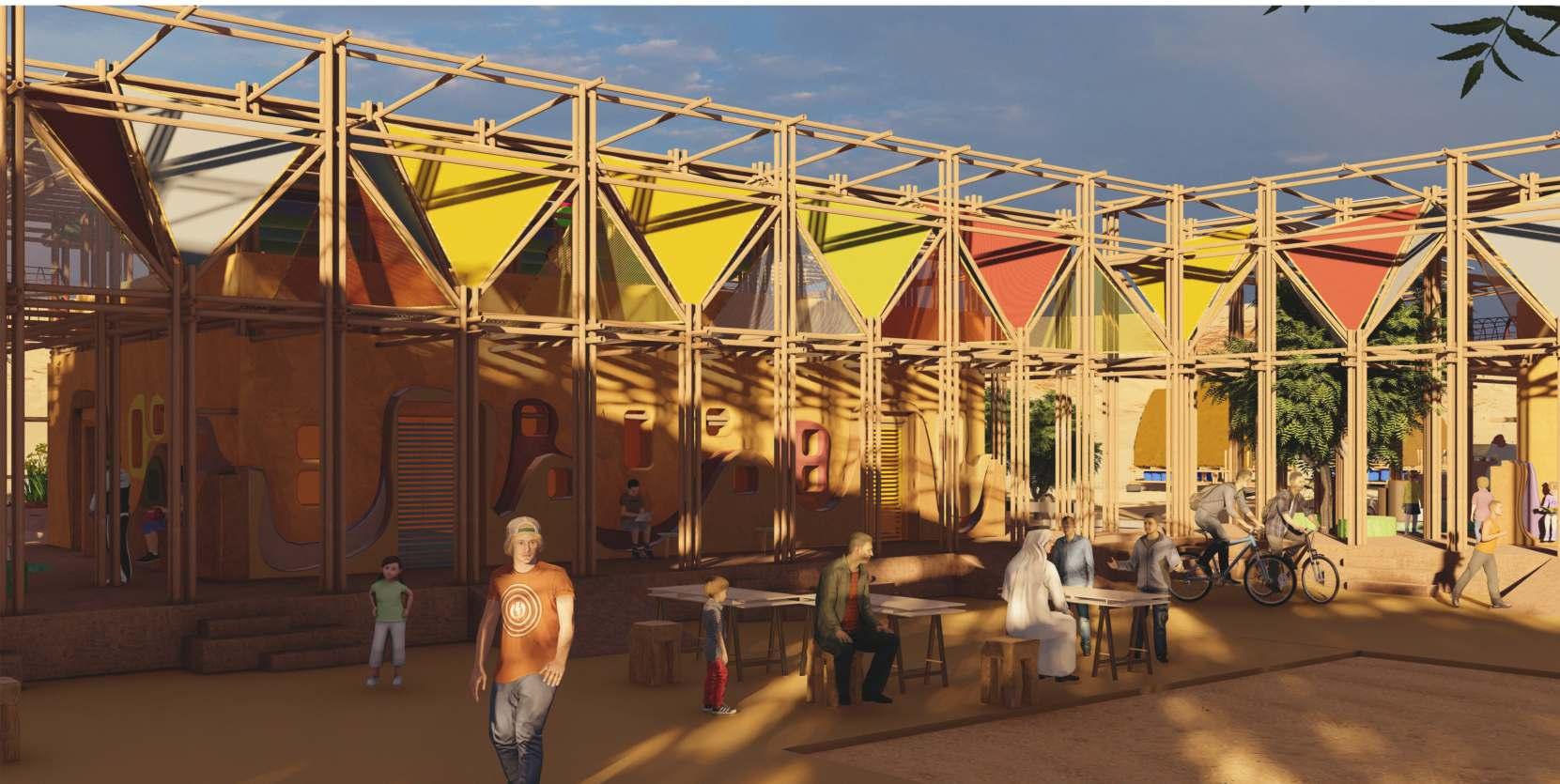
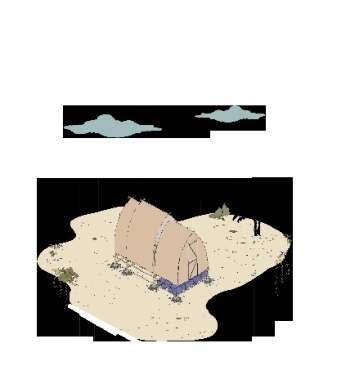
Project:Research-Design-Construction
Team:WMCreativeStudioRe-Lab
Role:LeadArchitect
Year 2022
Location:Gharo, Sindh, Pakistan.
In aftermath of the 2022 floods in Pakistan, over 2 million homes were wrecked affecting 9,182,616 people. With unregulated building laws, these homes are not constructed raised from the natural ground level, making them even more vulnerable when flooding occurs. The homes that were destroyed due to the lack of structural integrity. This housing prototype design is the result of a week-long intensive design workshop, with students and academics, at the University of Karachi that focused on finding ways to mitigate housing insecurity in alignment with UN Sustainable Development Goals (SDGs). The resulting design allows locals to utilize the materials from their damaged homes to create temporary refuge until assistance arrives. The implementation of this low-cost prototype not only generates employment opportunities but also makes post-flood home reconstruction more affordable. Additionally, introducing Neo-vernacular building methods to the community aims to reduce carbon impact and promote the construction of climate-responsive homes.
Winner-ARCASIABarryWIll Award2023Grant
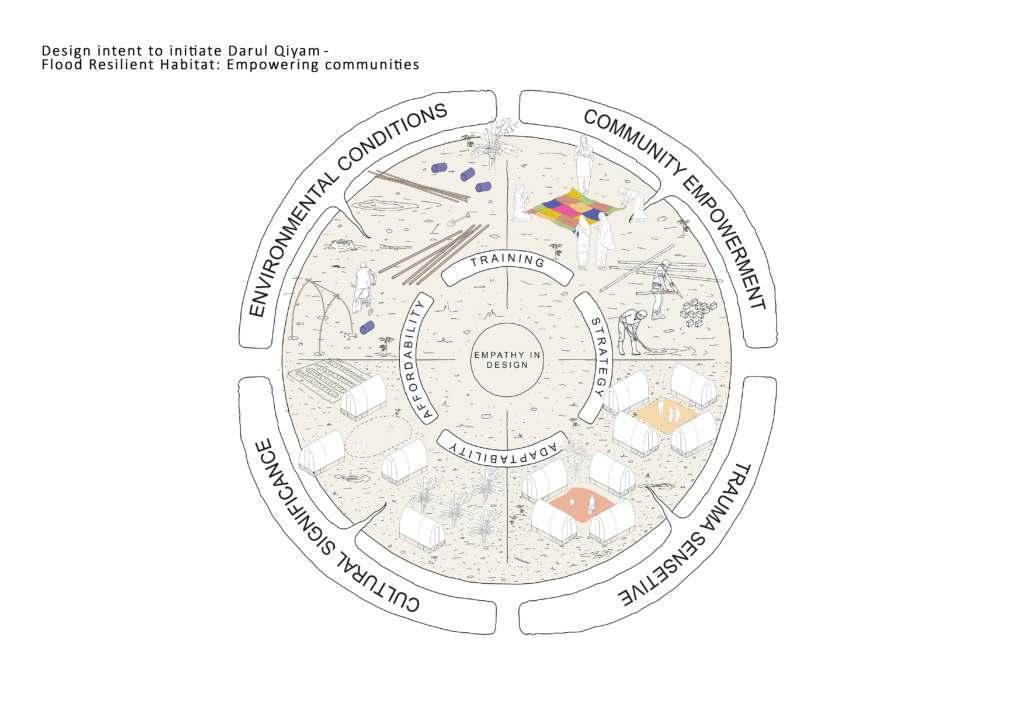
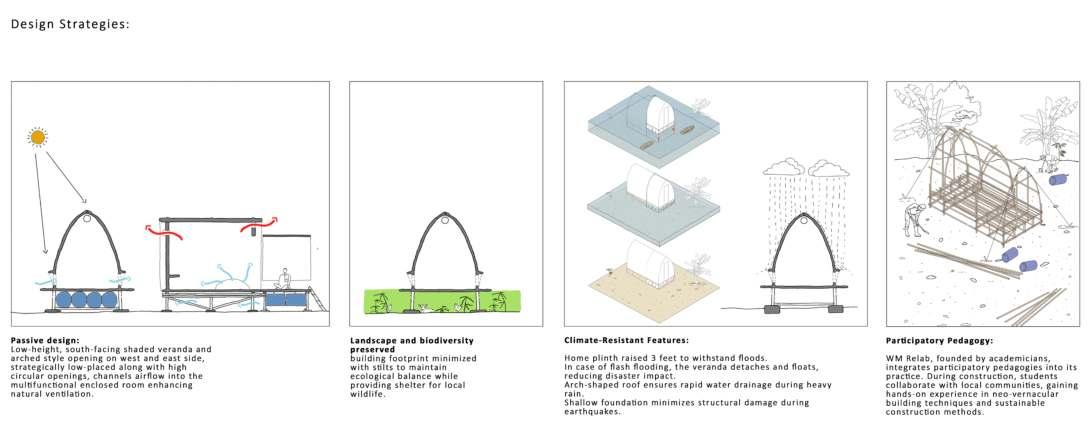
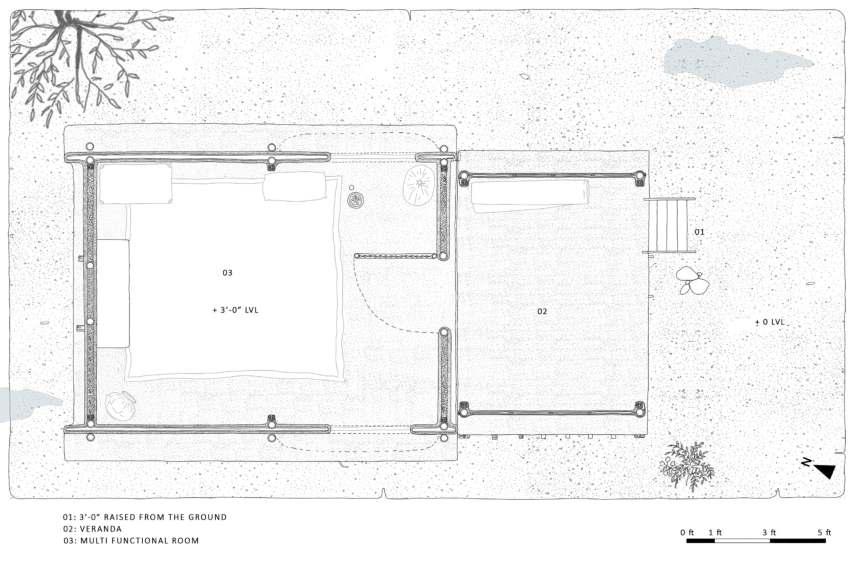
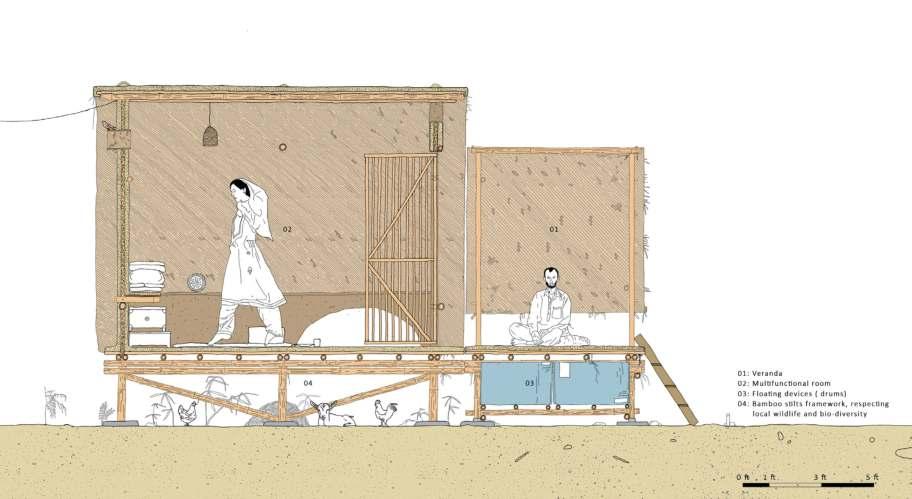
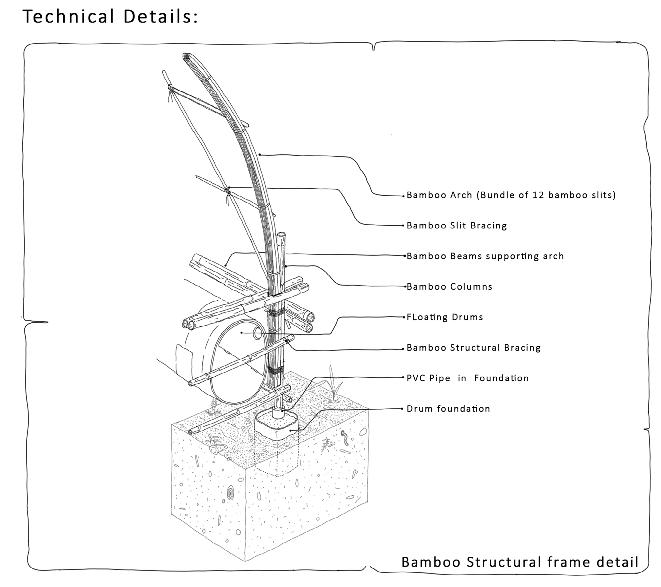
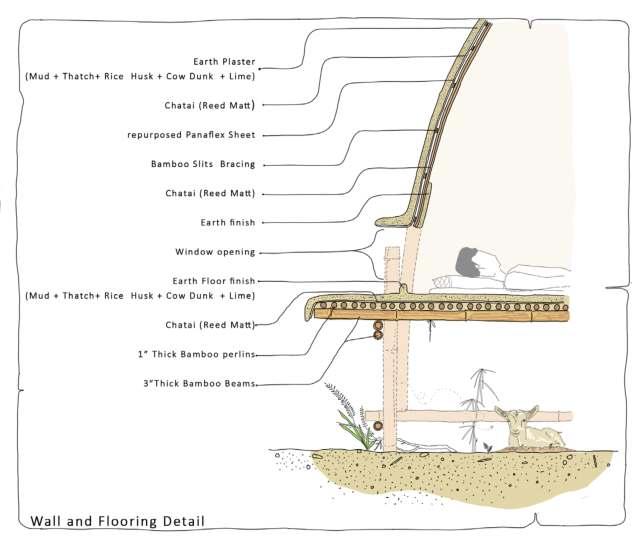
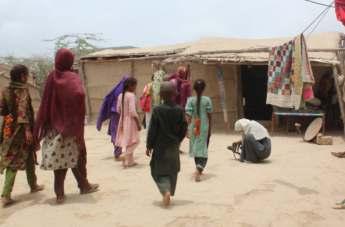
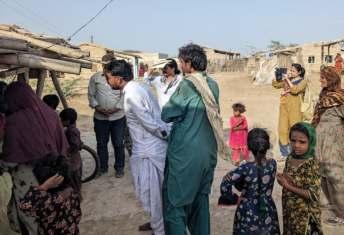
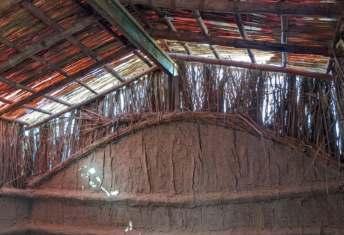
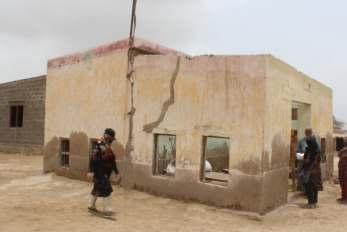
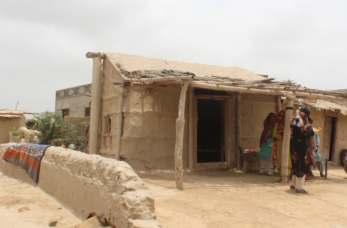
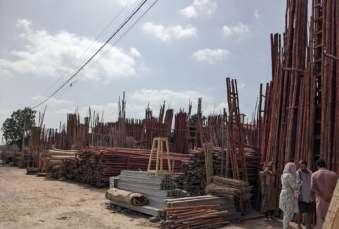

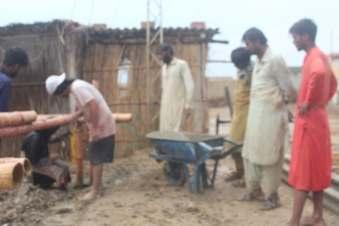


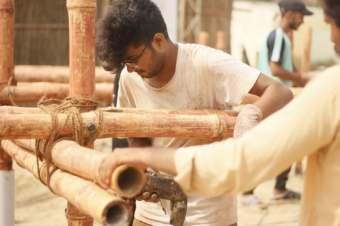
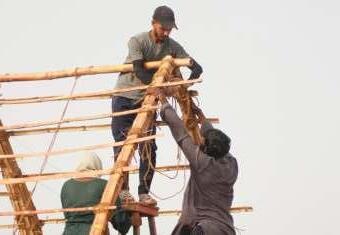

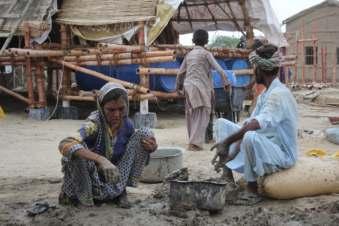
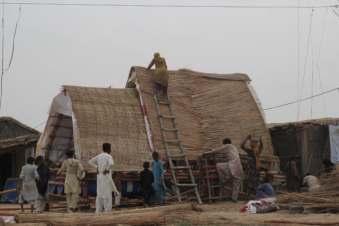


Project:Research-Design
Team WMCreativeStudioRe-Lab
Year 2023-2024
Location:Karachi,Sindh, Pakistan.
Tranquil Abode emerged in reaction to the catastrophic flood that struck Pakistan in 2022, claiming the lives of 1700 individuals and displacing 30 million citizens. It began as a one-week Design workshop initiated by the University of Karachi, aim at involving students of design and architecture in proposing sustainable and equitable design solutions for communities effected by the Floods. The project was evaluated and built on site by the team of WM Creative Studio Re-Lab, architecture Students, and Local communities. This initiative empowered local communities to learn sustainable cost-effective design techniques, enabling them to build resilience against future climate crises.
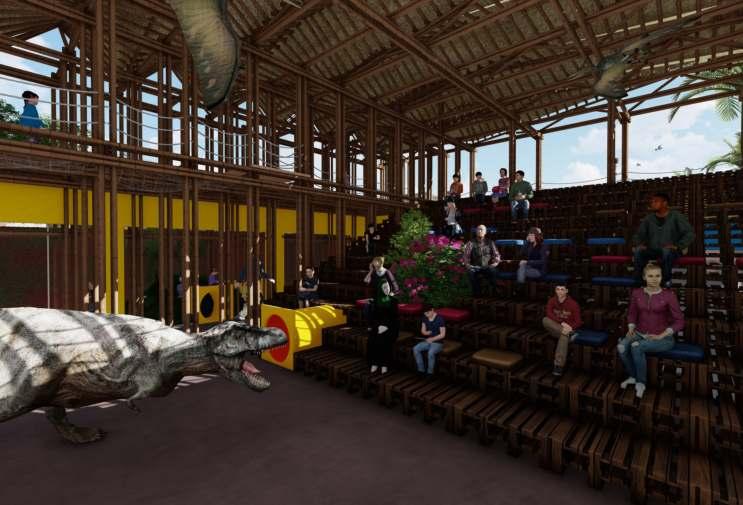
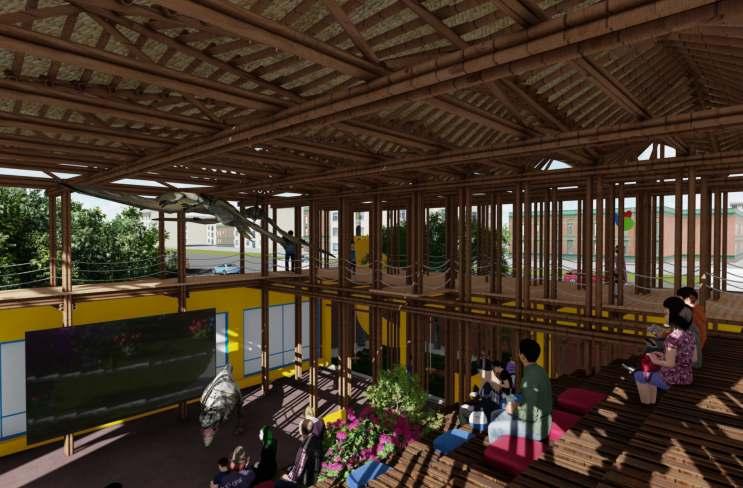
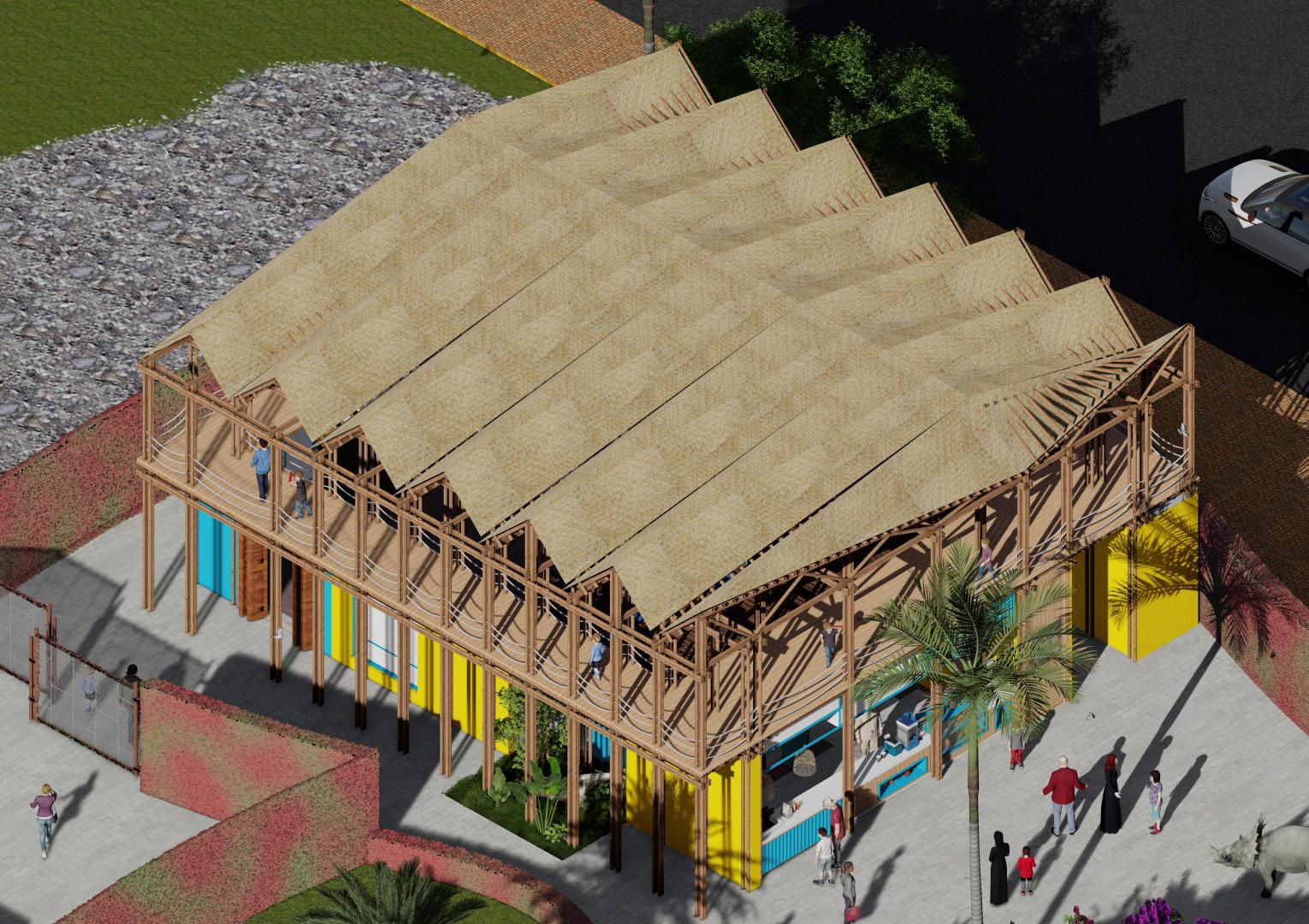

Project:Research-Design
Team:WMCreativeStudioRe-Lab GreenPilgrim+Cropsinpot
Year:2022-2023
Location:Damascus, Syria.
To assist in the healing and well-being of children born and raised in a war-torn country, Syria, we have designed inclusive, interactive spaces to be merged within the existing orphanage building in Zainabia town of Damascus. The learn-and-play unit works as an easily installed, highly customizable, mobile add-on space. The activities will aid in the cognitive, physical, and sensory development of the children.
Entry inGlobalChallange2022 Architecture-in-Development
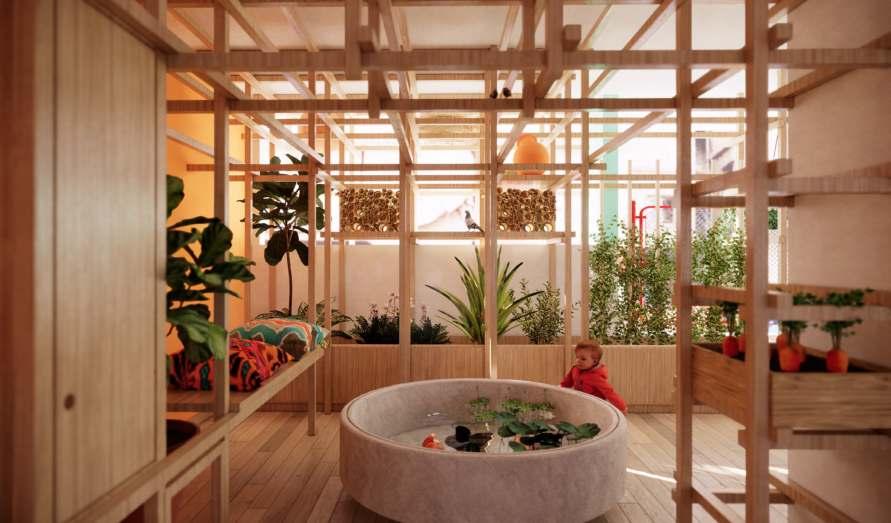
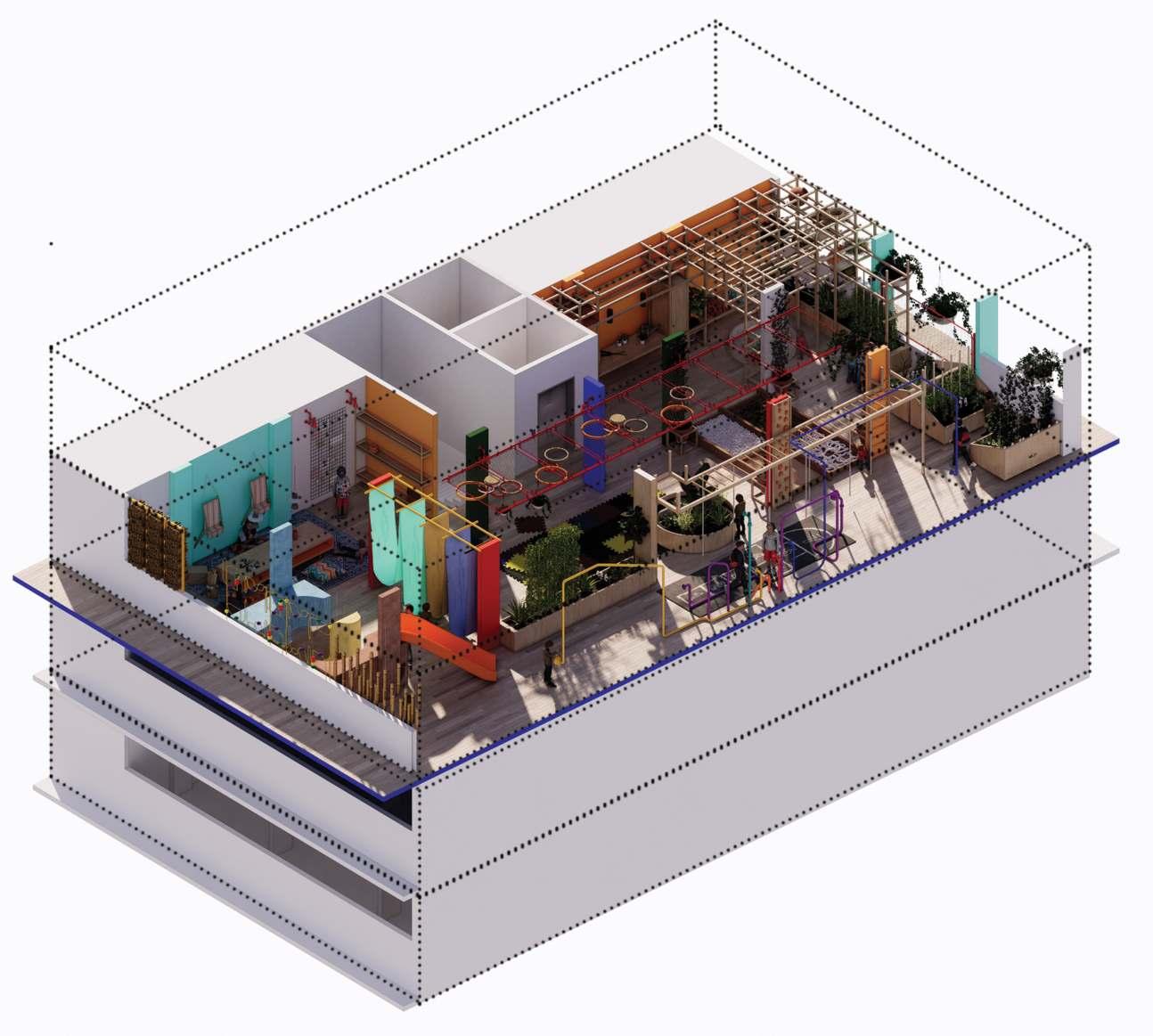
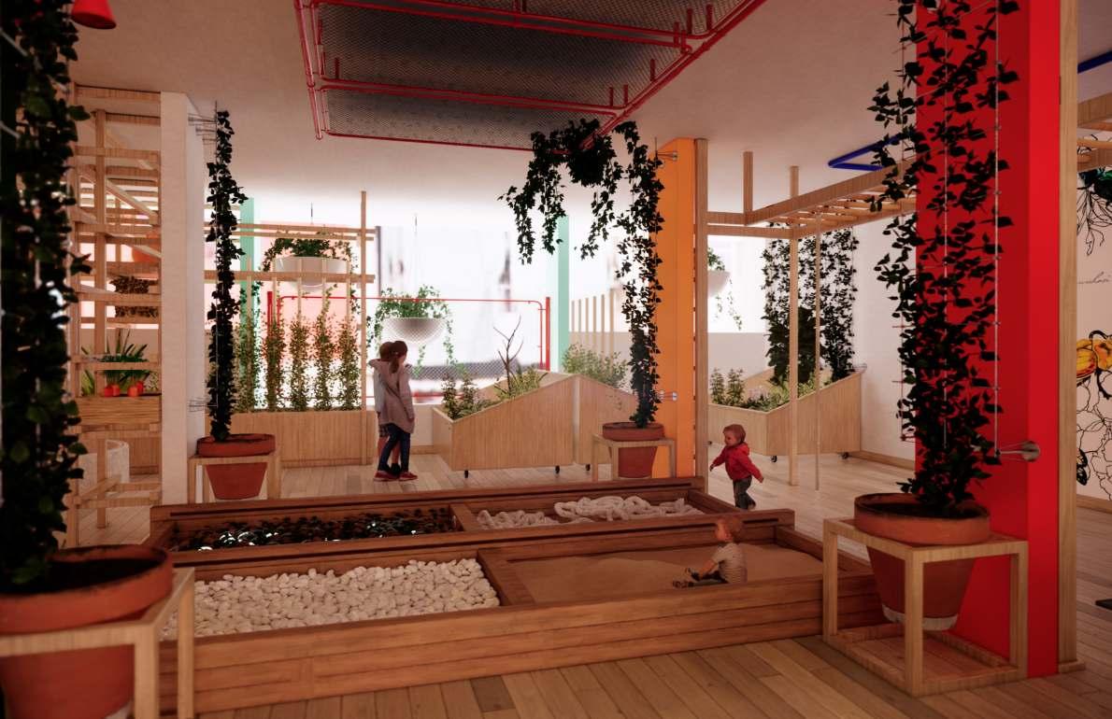
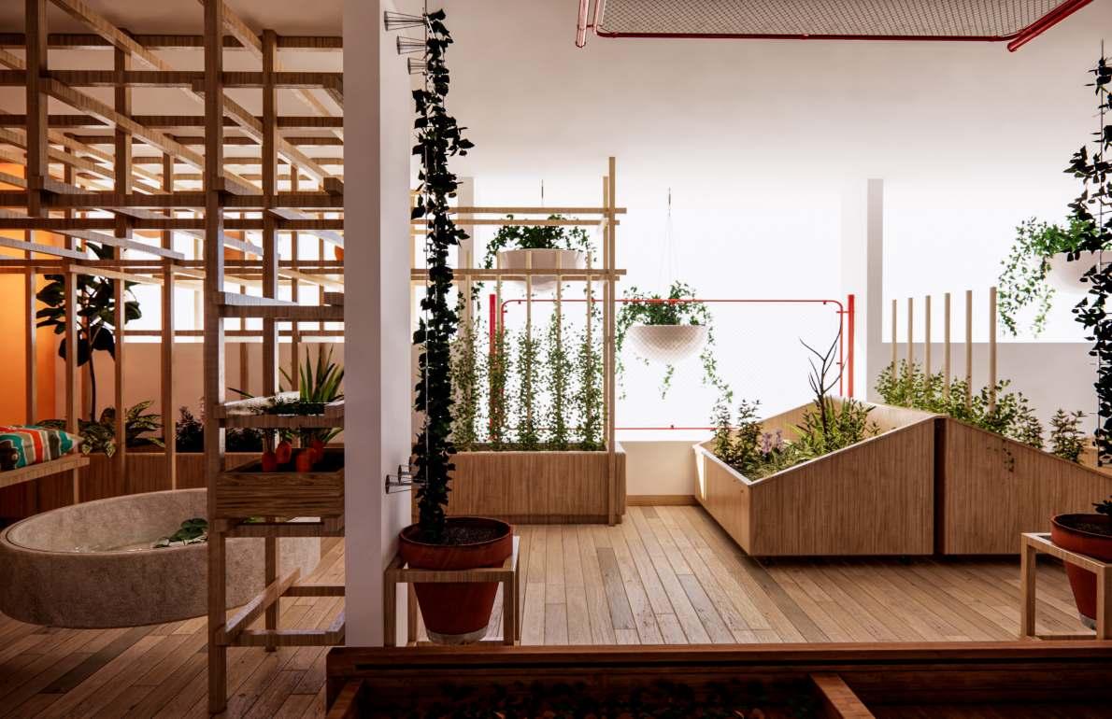

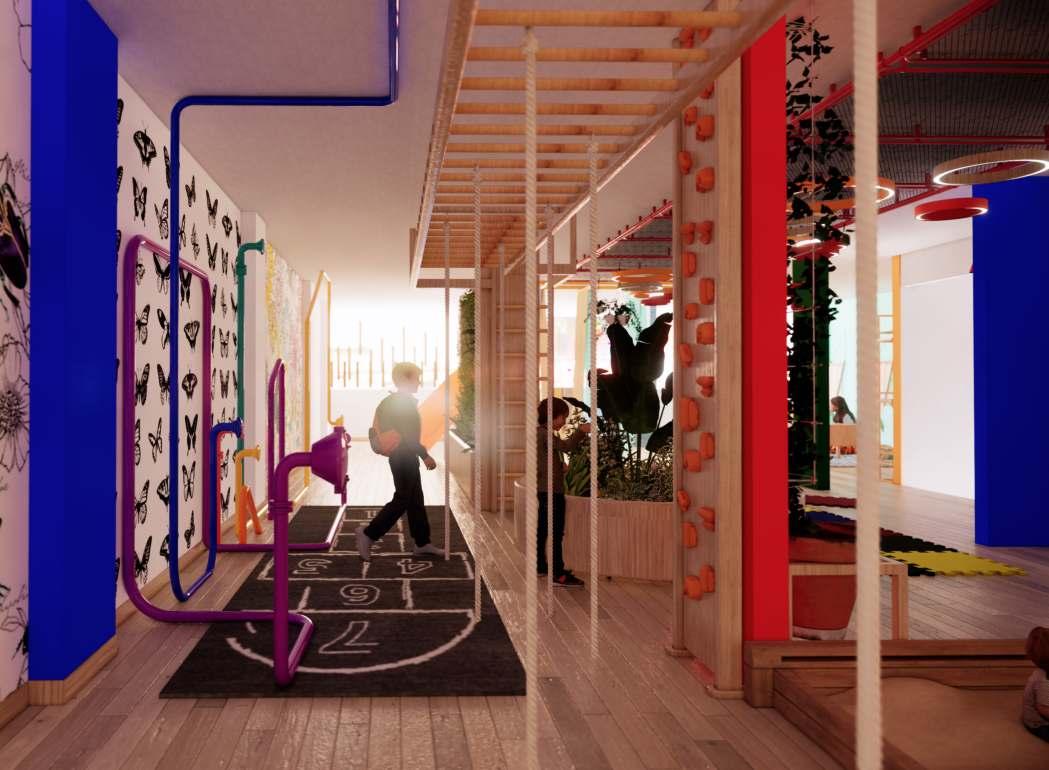
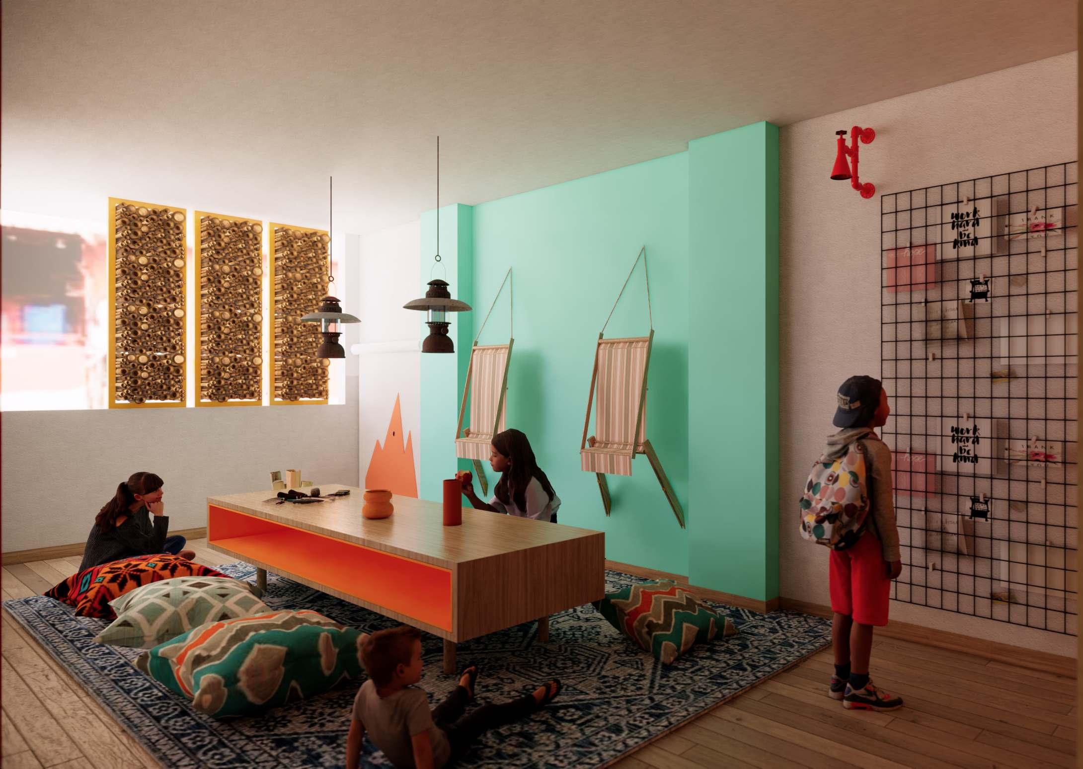
Project:Research-Design-Construction
Team WMCreativeStudioRe-Lab Year 2022-2023
Location:Jacobabad,Gharo Sindh, Pakistan.
Playscapes is a community-focused initiative designed to bring comfort and joy to children in flood-affected regions of Sindh Province. Developed by WM Creative Studio Re-lab as part of broader rehabilitationefforts,theseresilientplayspacesprovidesafe,imaginativeenvironmentsforchildrenrecoveringfromextremefloods.Integratinglocalmaterials and participatory design, the project fosters healing through play while strengthening community engagement in post-disaster recovery.
Entry inGlobalChallange2022 Architecture-in-Development
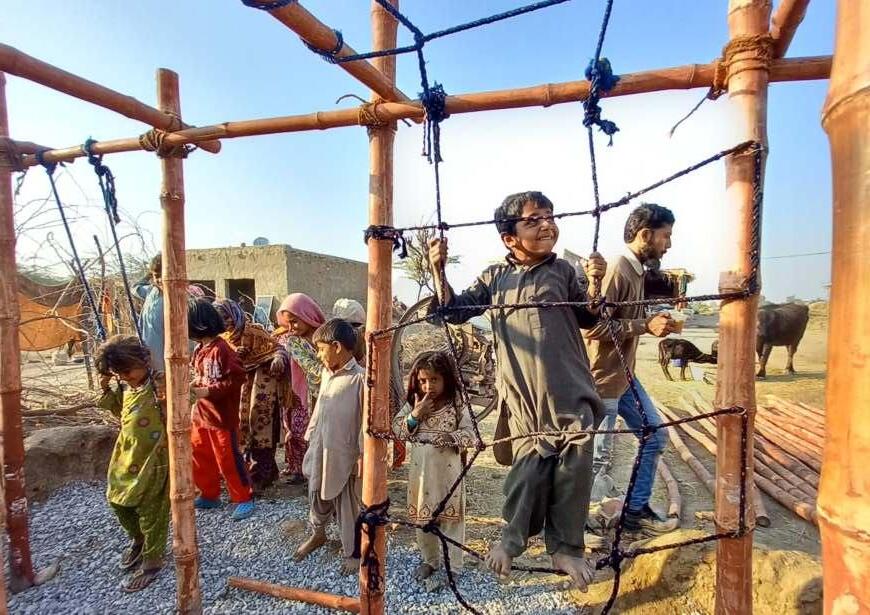

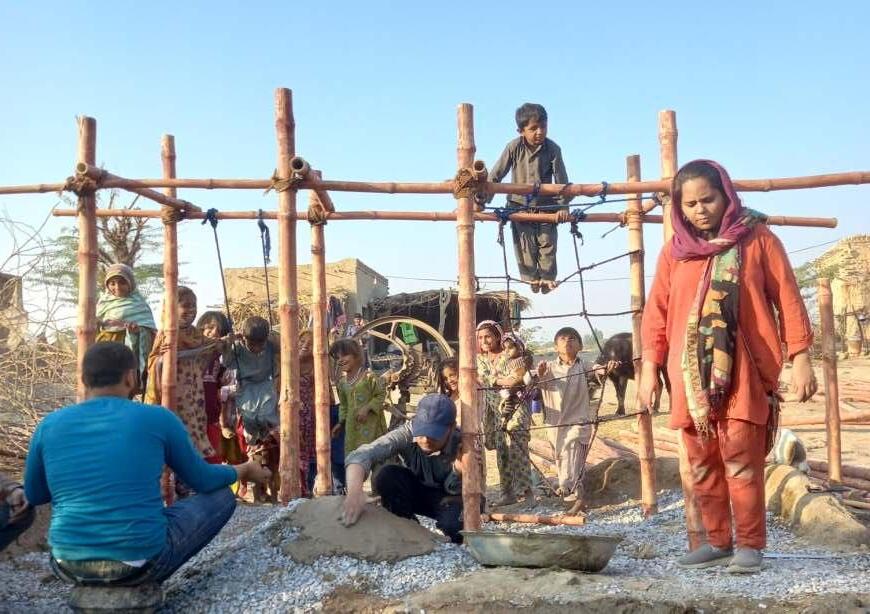
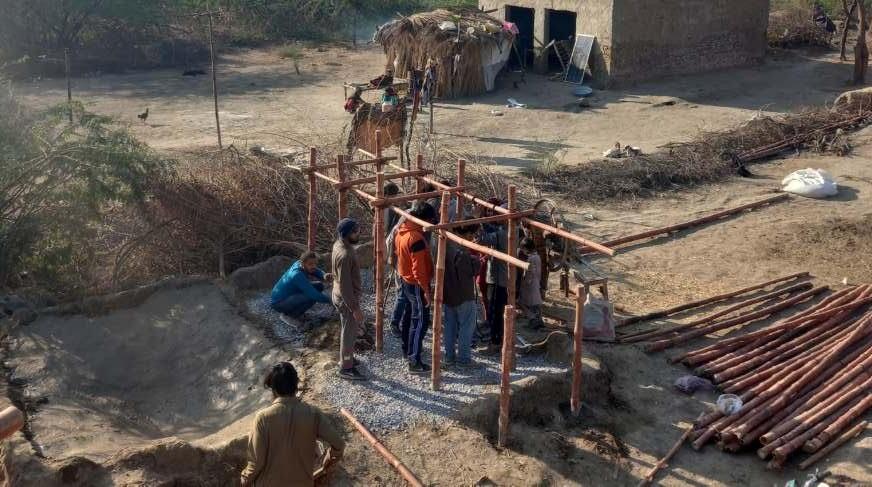
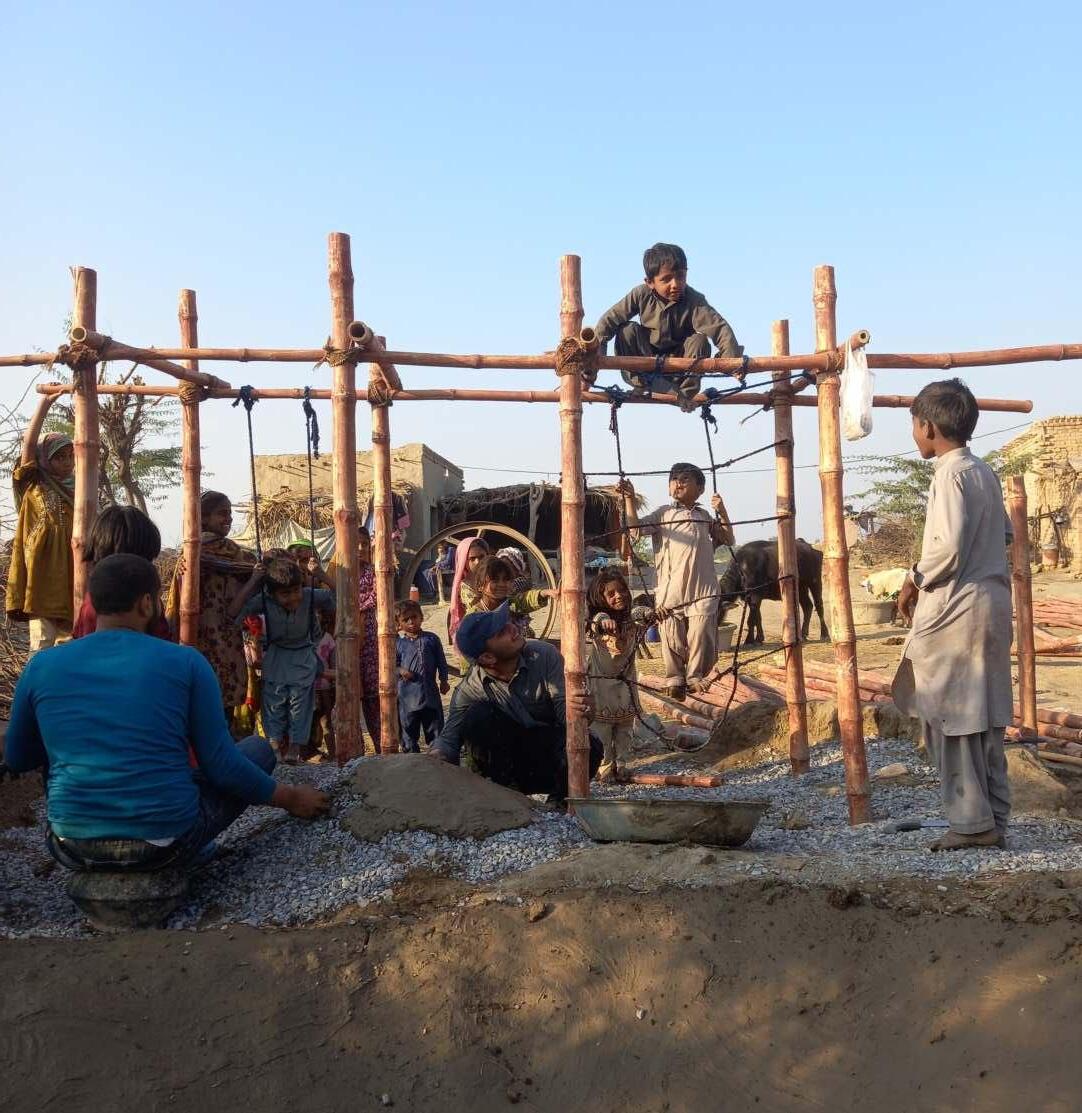
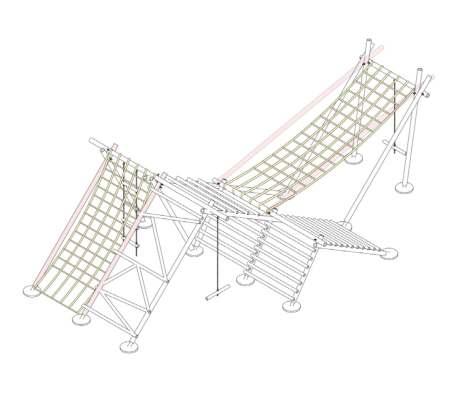
Project:Research-Design-Construction
Team:WMCreativeStudioRe-Lab
Year:2024
Location:SurjaniTown,Karachi Pakistan.
The proposed project’s purpose is to rejuvenate a place by instilling children’s aspiration for playful installation by intertwining sustainable materials, community engagement, and architecture to act as a coping mechanism bringing ephemeral moments of delight in the face of adversity. This initiative is an experiment by a spontaneous intervention constructed by a team of authors in 2023, aimed to bring joy to flood-affected children in rural areas. Initially, NGO representatives were hesitant and showed concern about potential vandalism in marginalized communities, instead, the intervention sparked joy and instilled a deeper sense of ownership and belonging. The proposal experiments with different layers of social sustainability emphasizing the potential of playfulness, belonging, and place-making, exhibiting the importance of participatory design. This proposal is action based on research and practice and reflects architects to listen to invaluable insights into the unpretentious needs of the community and academics towards new learning pedagogies relevant to our social-cultural needs. By engaging students, instills a sense of responsibility and social consciousness, grounding them in the realities of community, while fostering aspirations, joy, and a sense of ownership.
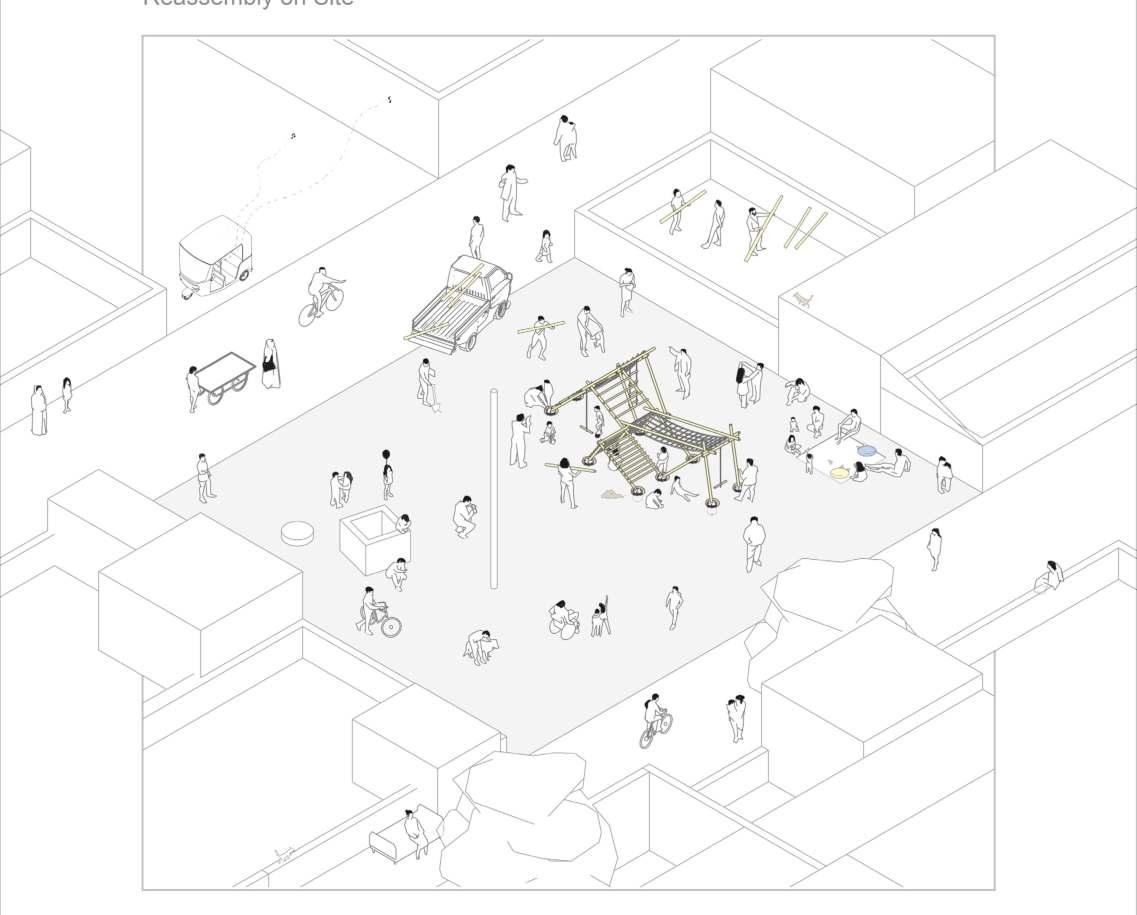
AwardedGrantatCritical FutureResidency
IndusValleySchoolofArtsand Architecture
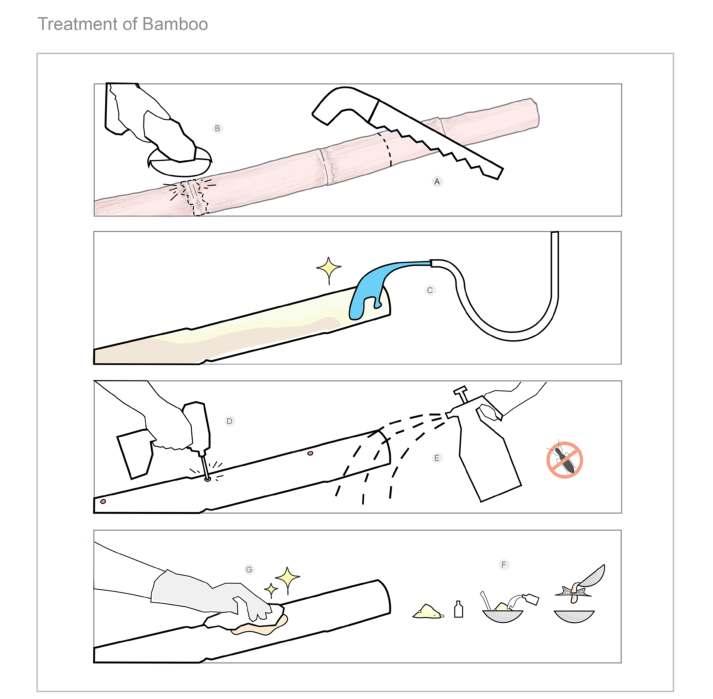

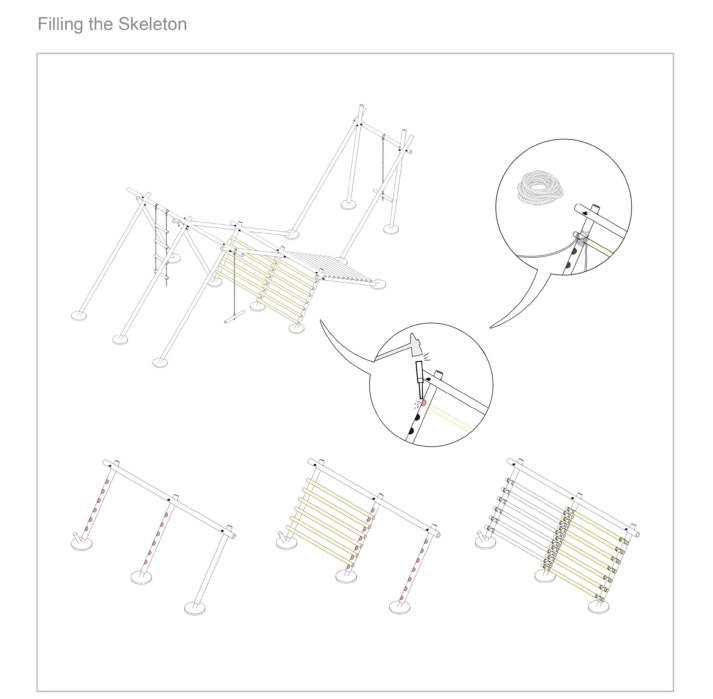
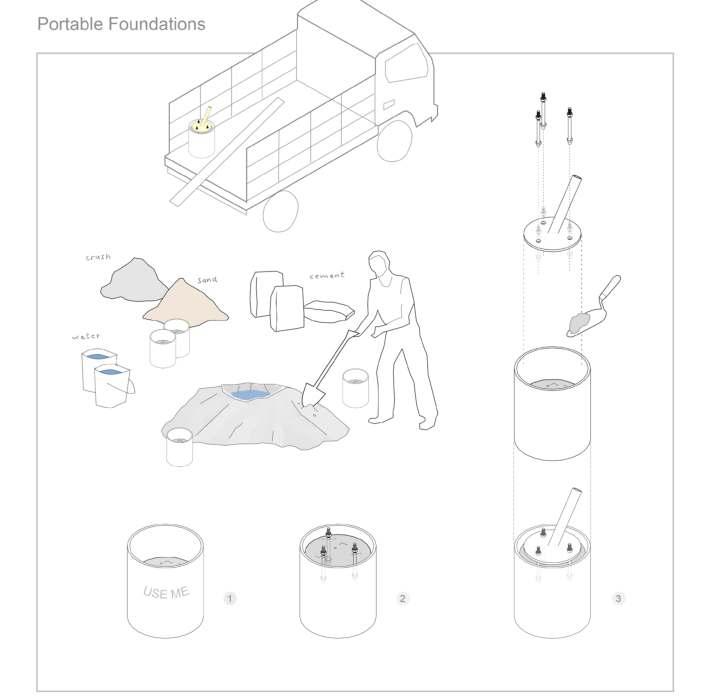

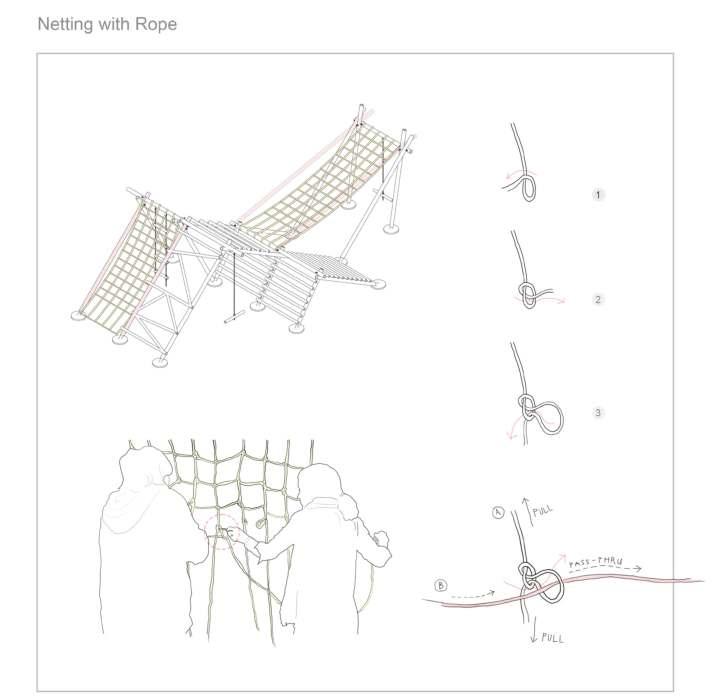


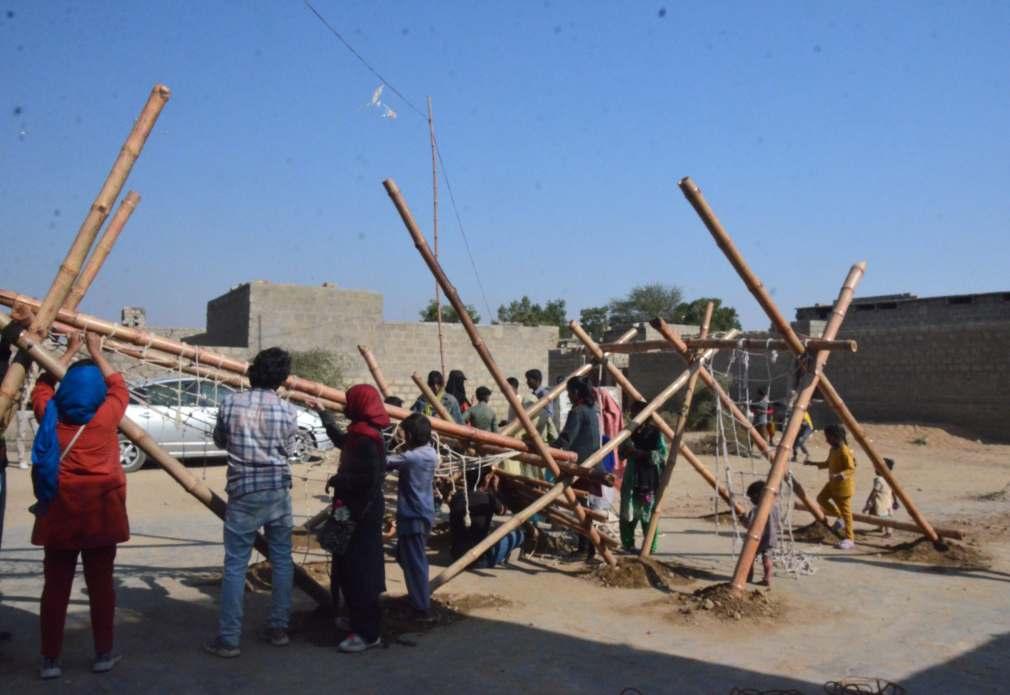




info@wmcreativestudio.com.pk