Landscape Architecture
Fourth Year Student

Landscape Architecture
Fourth Year Student

434 - 284 - 2152


wlloyd43@vt.edu
Fourth Year Student Virginia Tech BLA Program
Design is the process of discovering beautiful solutions to practical problems.
Resume LinkedIn
View from Pergola
Design for deck, boardwalk, and pergola, at the Foxridge Pond in Blacksburg, Virginia. The deck is designed according to appropriate dimension standards for the anticipated load and scale of the completed structure. The deck design was drawn in AutoCAD and modelled in Sketchup, before finally being rendered in Twin Motion. Twin Motion allows the render to be experienced in either a drone mode, where the camera can be free flown, or pedestrian mode, where the camera is navigated at approximately head height and auditory feedback is provided based on the material of the surfaces being “walked” on. In pedestrian mode, the render is compatible with VR allowing myself and others to maneuver around the design in virtual reality to better understand the scale and appearance of the design and render.

Construction Documents

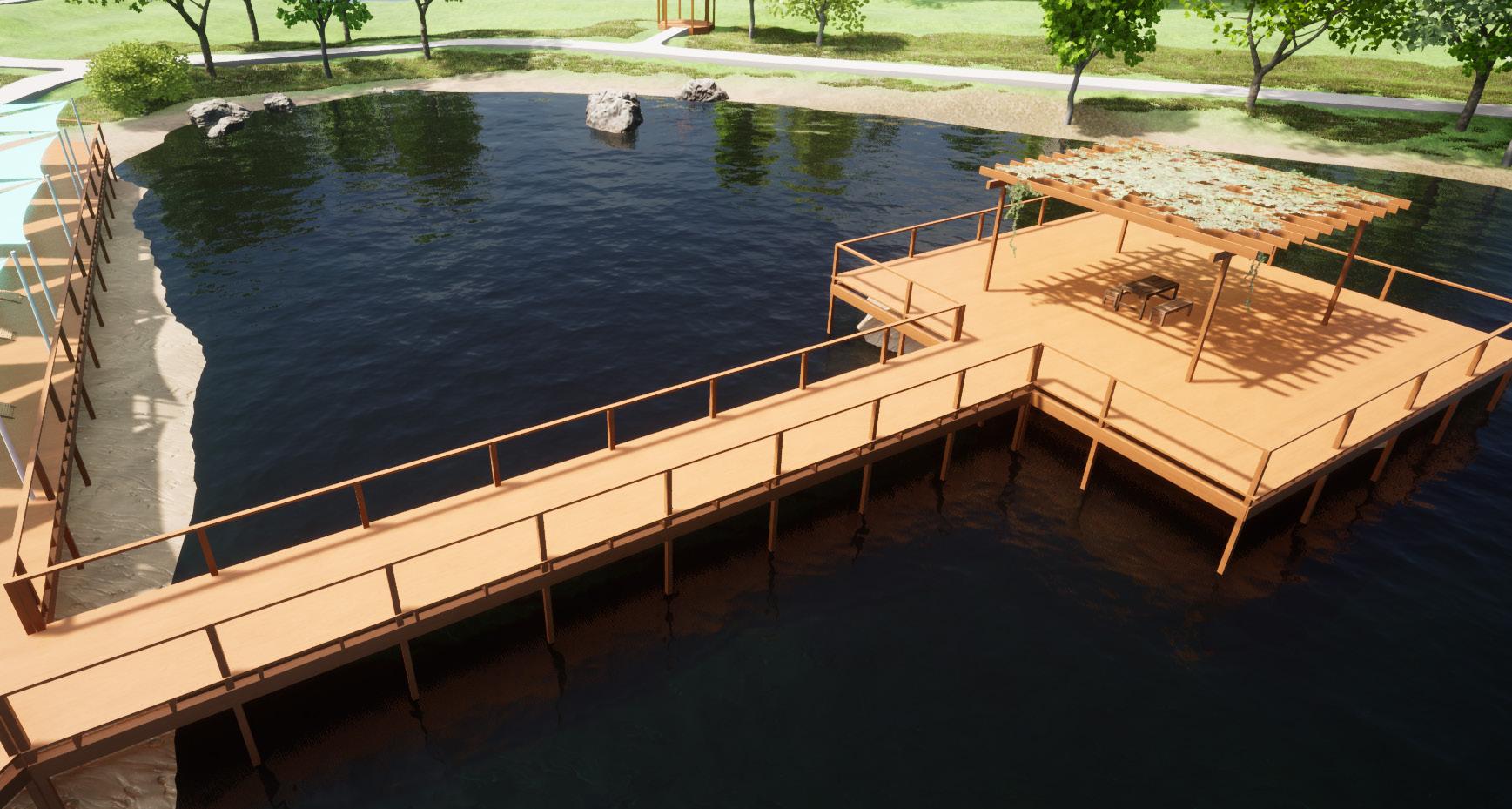
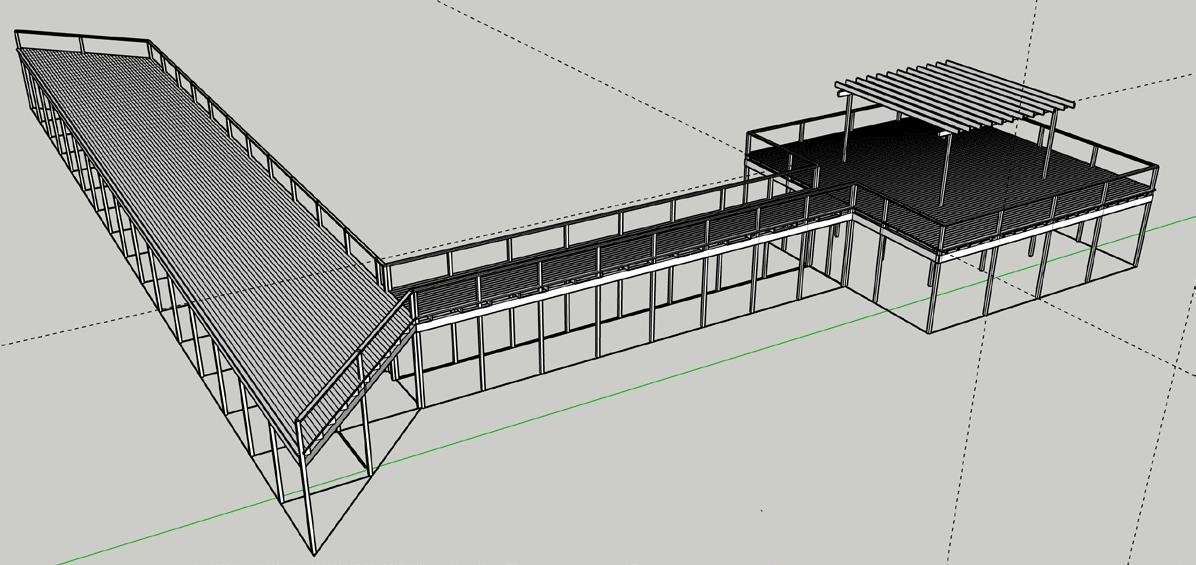
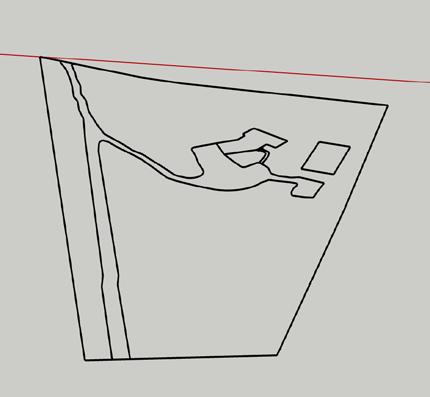
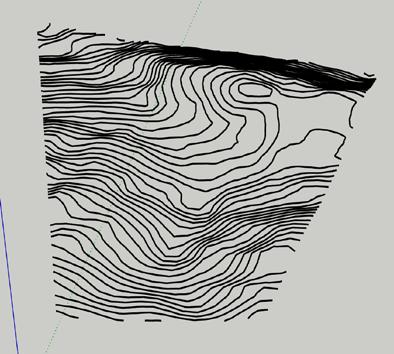





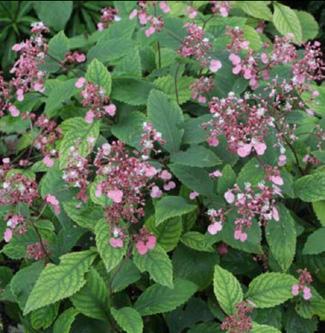

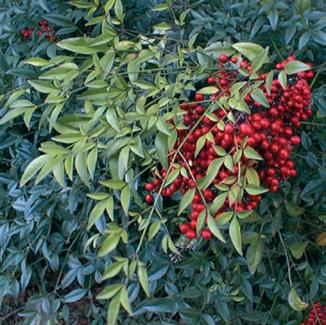
Fountain implementation, grading, and swale at a residence in Warrenton, Virginia. I was commissioned to create renders to show to use as precedent images for a contractor. The fountain is placed in a mulch bed beside the front door with cardiandra shrubs and rocks placed around it. There are existing nandina and pieris shrubs placed along the wall to the left of the door. The site as it stands allows water to flow downhill into the house. Initial request from the client involved grading plan and the implementation of a retaining wall (pictured above) to divert water away from the house. This was changed to a swale planted with butterfly shrubs (pictured right) to divert water along the entrance path and down to the parking lot. Contour lines where exported from ArcGIS PRO, features were cleaned up in AutoCAD, modelled in Sketchup, and rendered in Twin Motion.

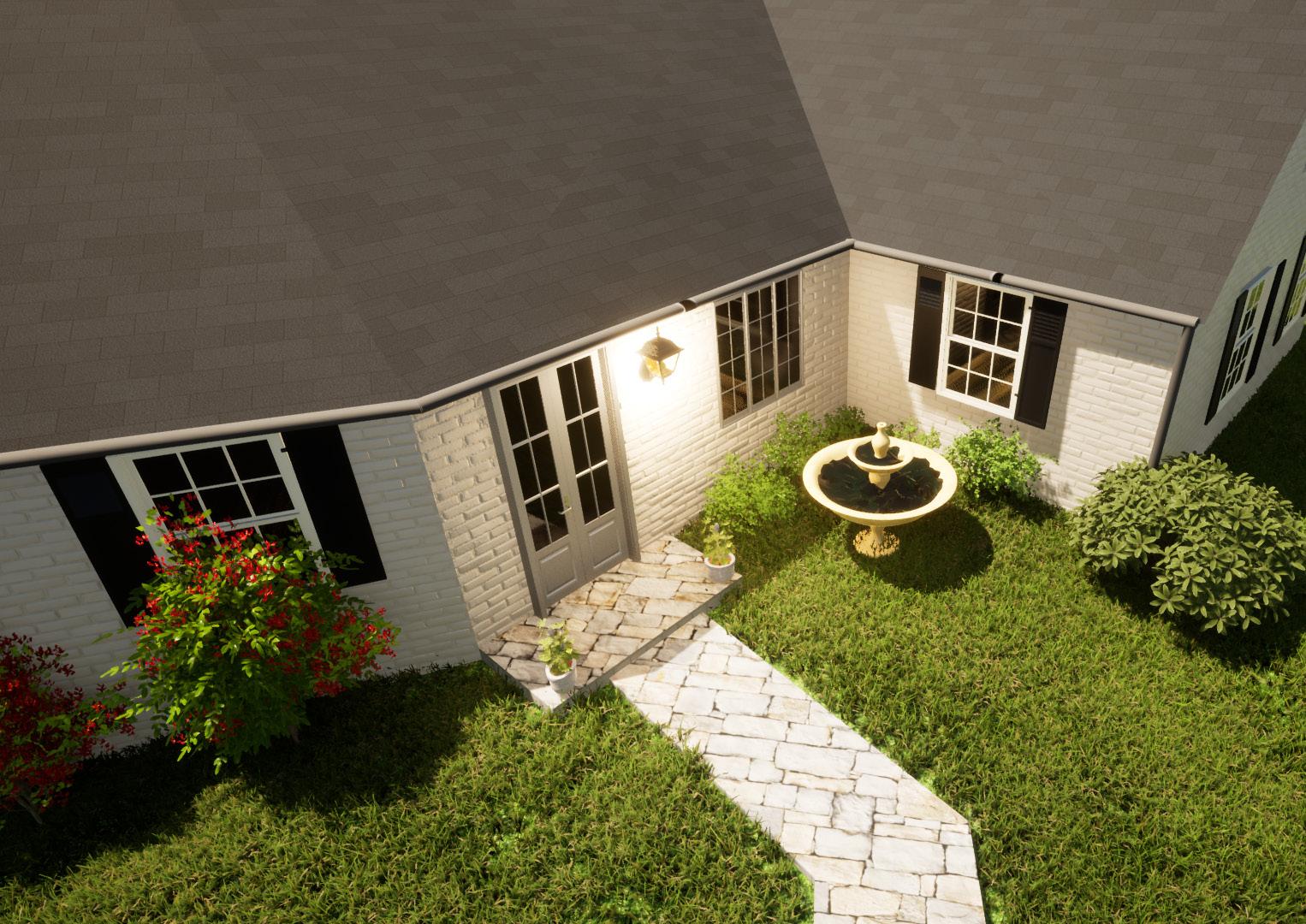
House, walkway, and contour mesh are modelled in Sketchup. All other assets including house details, vegetation, and modifications are added in the rendering process. No construction or design documents were required for this project so beyond the contours and linework in CAD, none were produced. Adding any details in the rendering stage allows the modelling process to be relatively quick. Above the house is pictured (from left to right) rendered before the roof has an overhang, through the process of extending the roof.
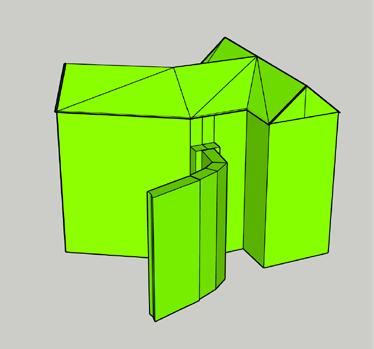
 Nandina Pieris
Cadiandra Butterfly Shrub
First Draft Model
Second Draft Model
Modelling Process
Plant Palette
Nandina Pieris
Cadiandra Butterfly Shrub
First Draft Model
Second Draft Model
Modelling Process
Plant Palette
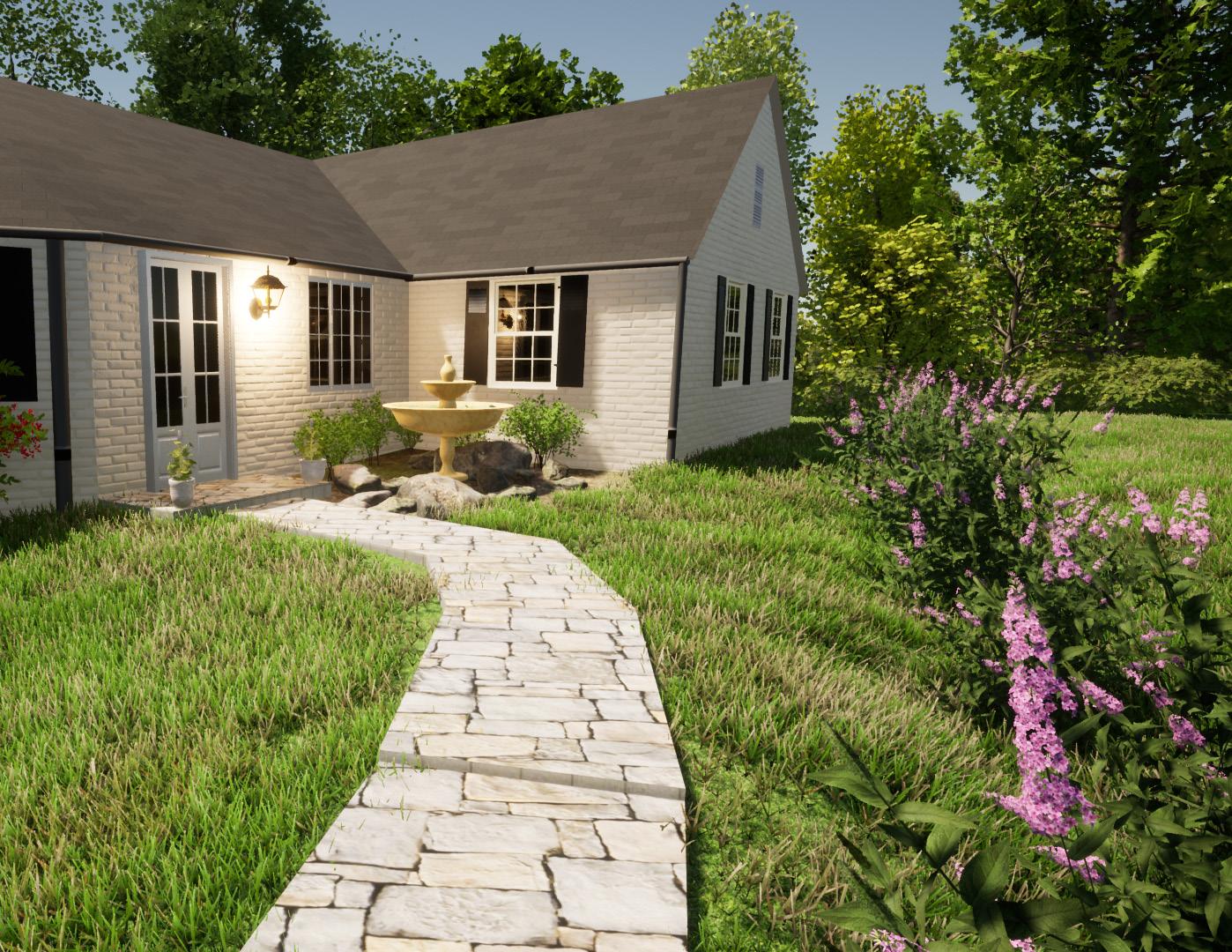 Design Render
Design Render
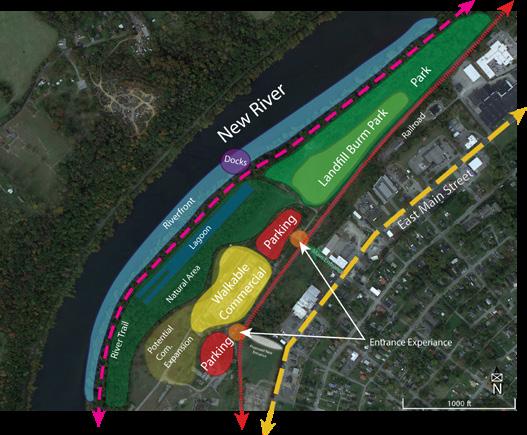
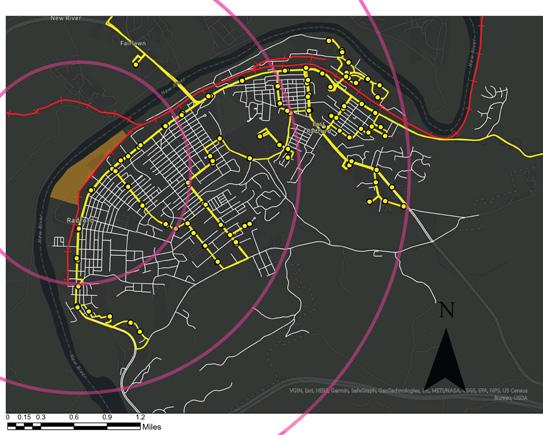


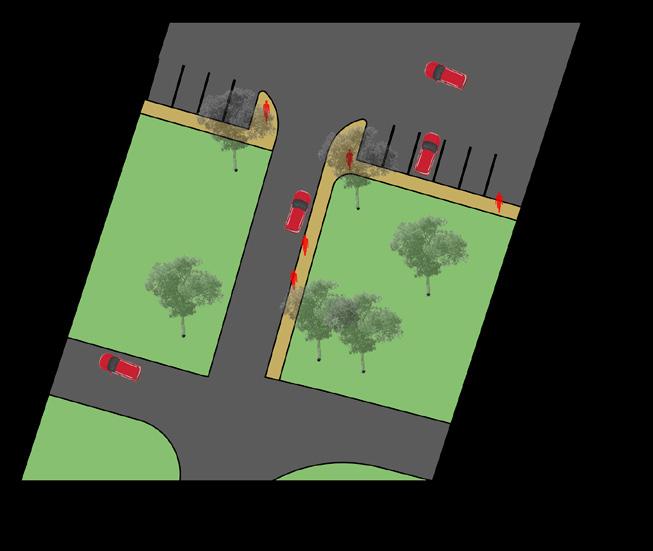

Radford, Virginia
The Cast Iron Brewery and Distillery at the abandoned Virginia Casting Industries industrial site in Radford, Virginia. The 80 acre site was once the location of the Virginia Casting Industries Iron Foundry which employed many Radford citizens and was a huge source of income for the city. In the absence of the foundry today, the city needs a major employer / source of income. The Brewery / Distillery makes use of several opportunities presented by the site including the surplus of potable water from the Claytor Dam, and existing foundation. The Brewery and Distillery roughly occupy a combined 100,000 sq ft. The site features onsite greenhouses, loading docks and shipping lot, visitor parking, a restaurant, educational grain fields, and a paved gathering space on top of what was once a landfill for the foundry, as well as increased vegetation to begin the process of remediating the soil from decades of pollution. Inventory and analysis for the project focused heavily on the surrounding region of the site to better understand the needs of the city, before attempting to address those needs through design.

Regional Analysis
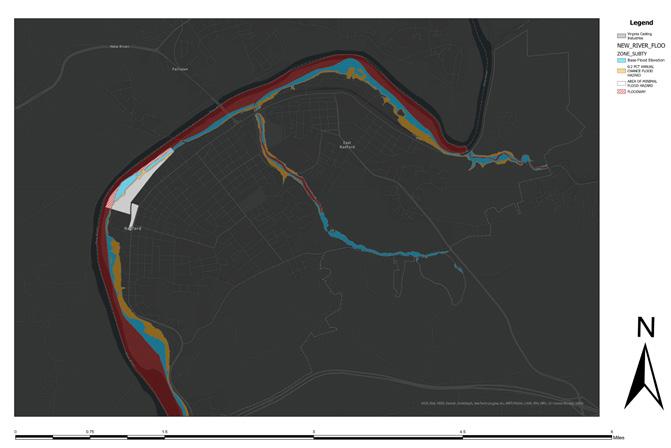
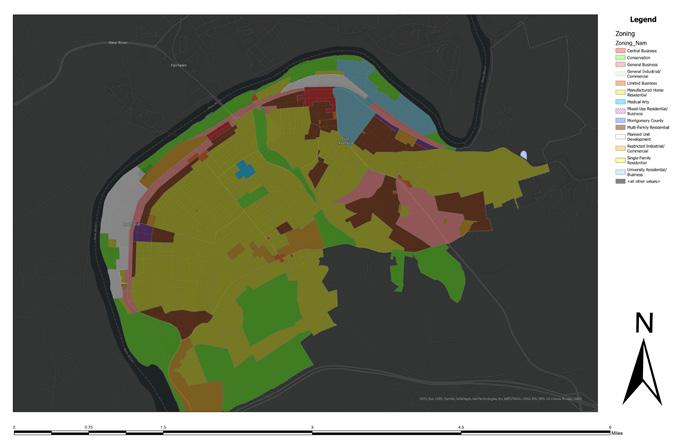
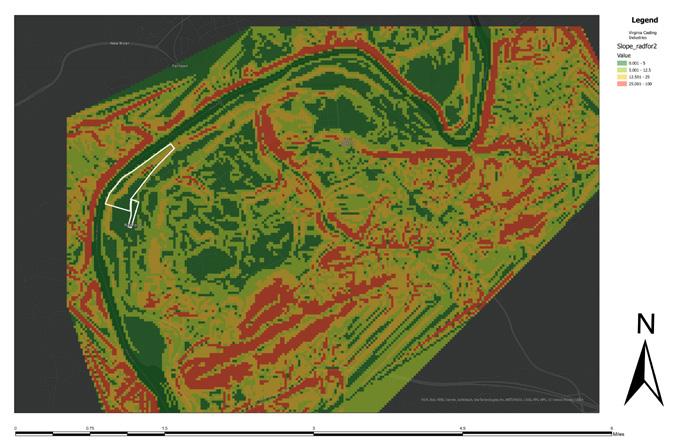 Greenhouses Stairs to paved berm Parking lot entrance
Flood Plain
Site Concept
Elevation Map
City Zoning
City Parks and Greenspaces City Public Transit and Roads
Site analysis and Concept
Site Model
Greenhouses Stairs to paved berm Parking lot entrance
Flood Plain
Site Concept
Elevation Map
City Zoning
City Parks and Greenspaces City Public Transit and Roads
Site analysis and Concept
Site Model
 Design Render
Design Render

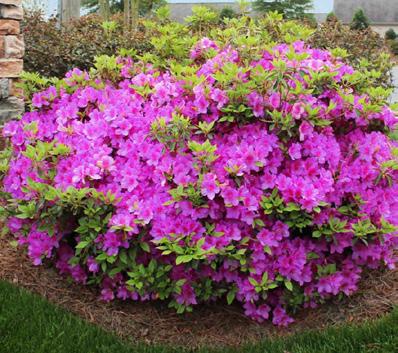
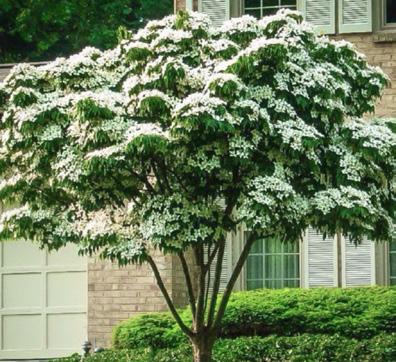
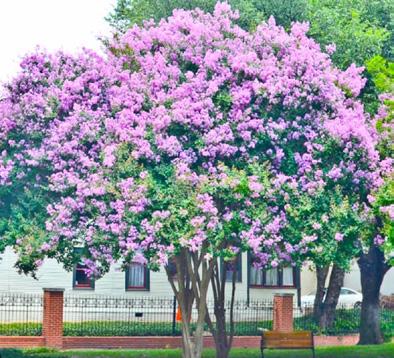
Mechanicsville, Virginia
The Front Yard at Covenant Woods in Mechanicsville, Virginia. The existing “Grand Lawn” is used as an event space three to four times throughout the year, and the paths are used by residents for exercise and recreation. But in talking with residents, we learned that the community placed the most value on the site’s visual presence on the campus. By adding seating areas, path “detours” which direct guests’ views towards the lodge, a paved event space, and an expanded color palette with dogwood trees, azaleas, and flower beds, The Front Yard project aims to increase physical interaction with the site without sacrificing those features of the Grand Lawn that the current residents of Covenant Woods value. This design was selected for implementation by the architecture firm under contract for the project.
Initial analysis involved observing important sight lines and transportation lanes in and around the site.
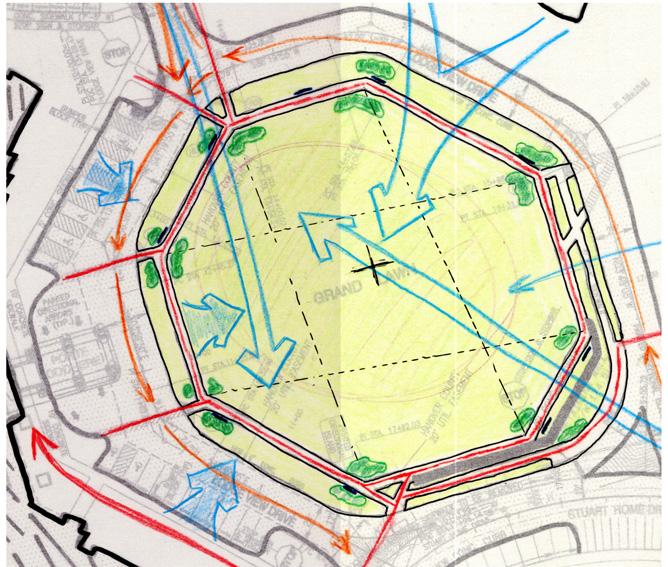
Views into the site from entrance roads and paths must stay.
Initial concept planning involved a new entrance area, a large paved gathering space, a site centerpiece, sitting areas, and intermediate greenspaces. These were rescaled for plan.


Final Plan renders the design intent simply and legibly allowing for the main appearance presentation to be communicated by the design render (pictured right).
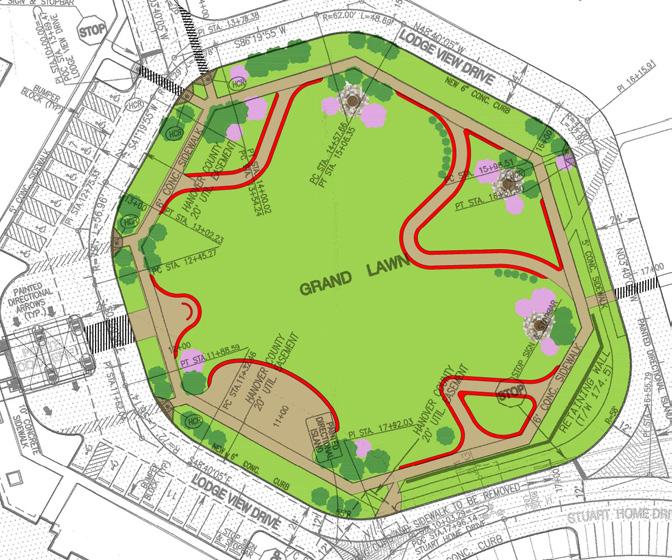 Crape Myrtle
Dogwood Tree
Crape Myrtle
Dogwood Tree
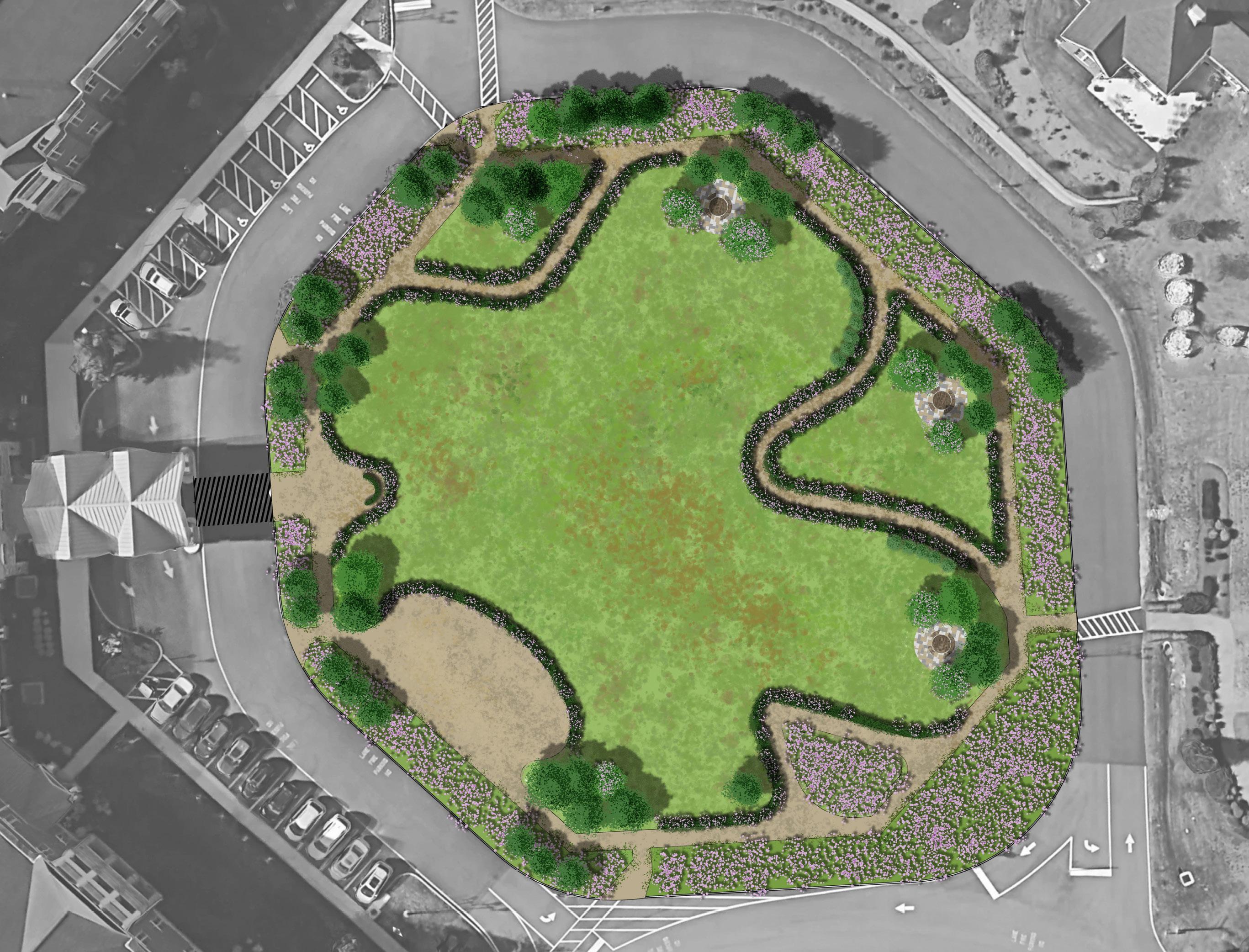
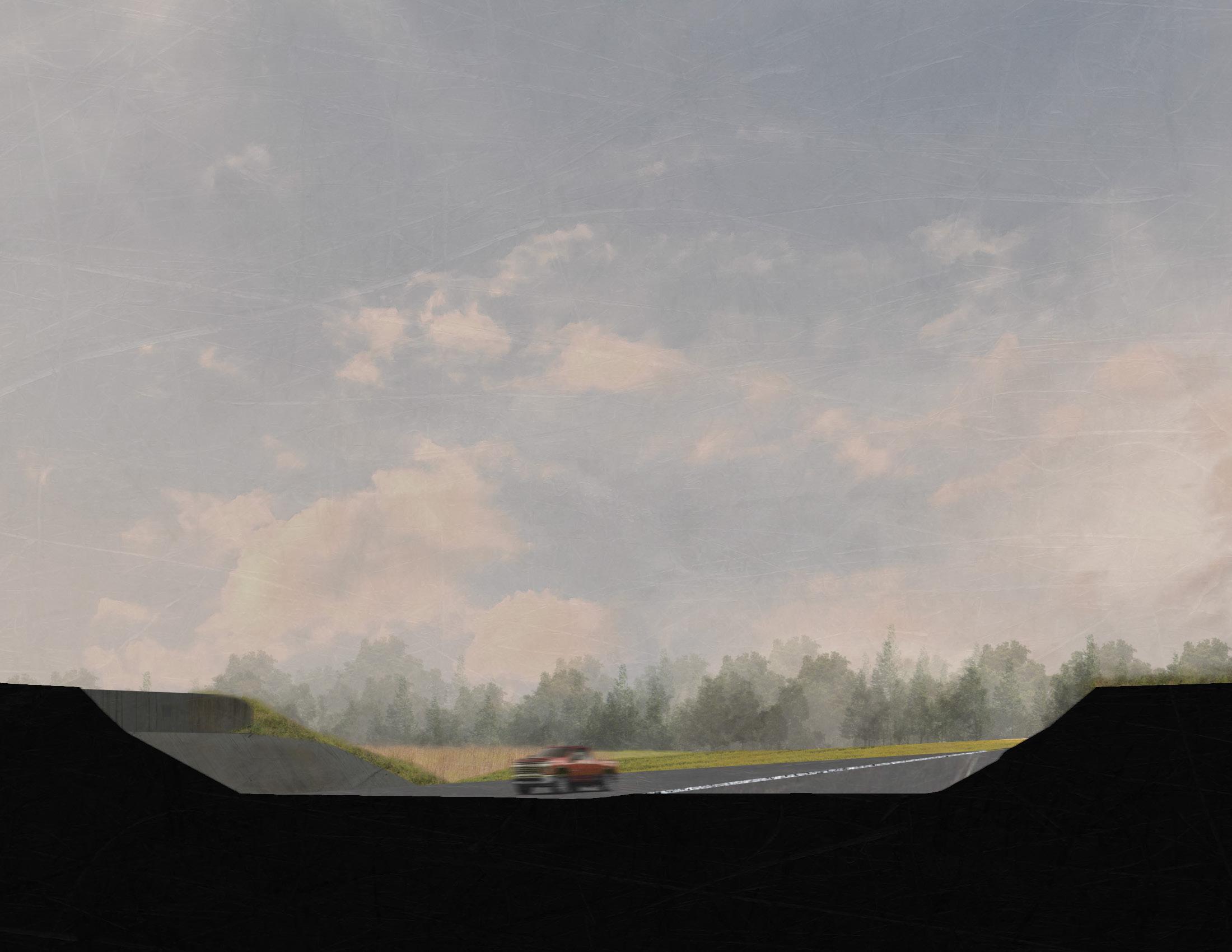 Sections from US Highway 460 and Prices Fork Road rendered in Illustrator,
Sections from US Highway 460 and Prices Fork Road rendered in Illustrator,
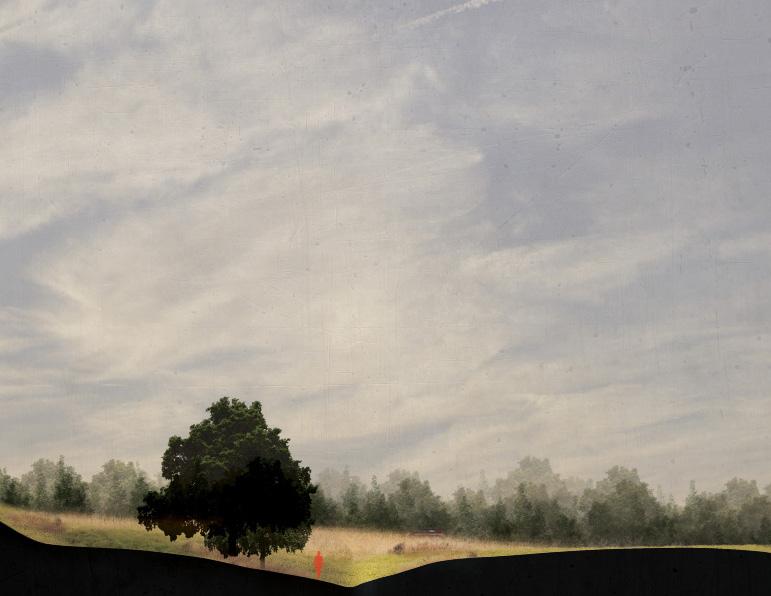
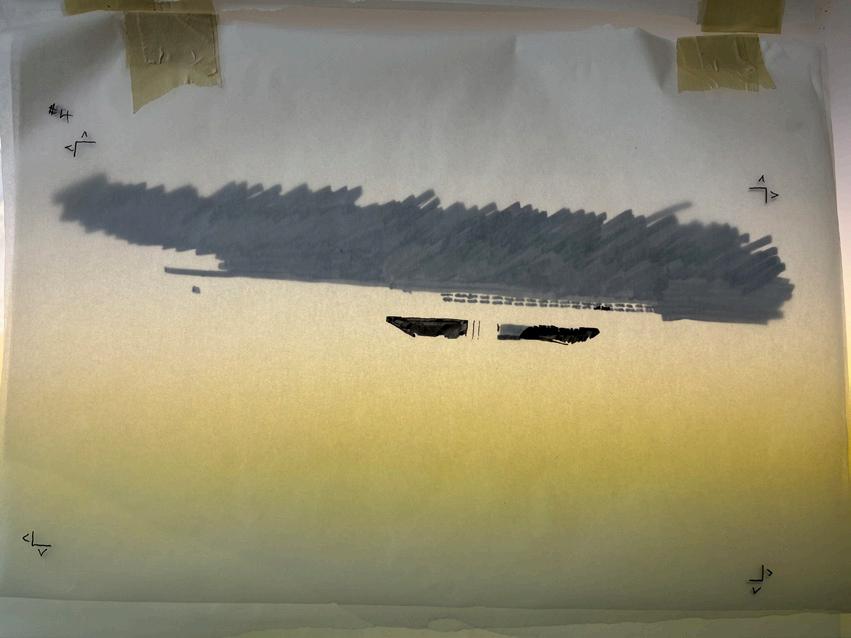
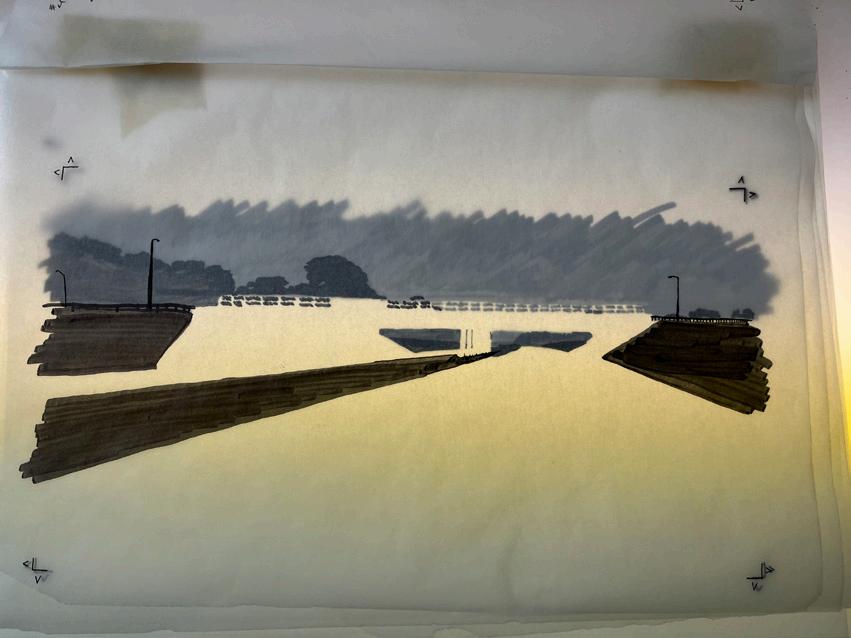

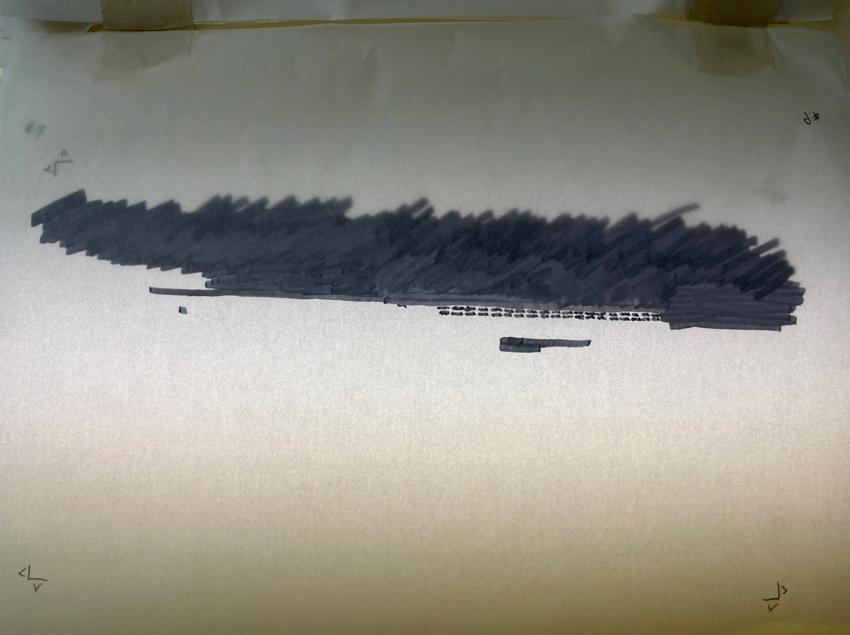


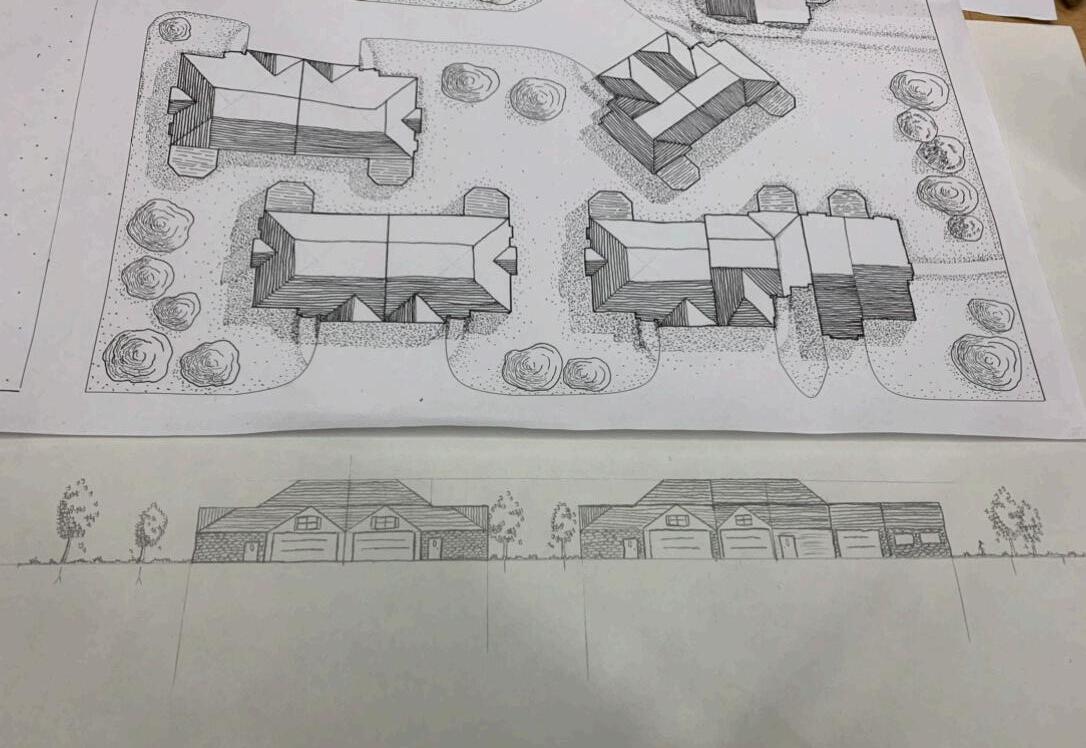



Thank you for viewing my work