R.AVENUE
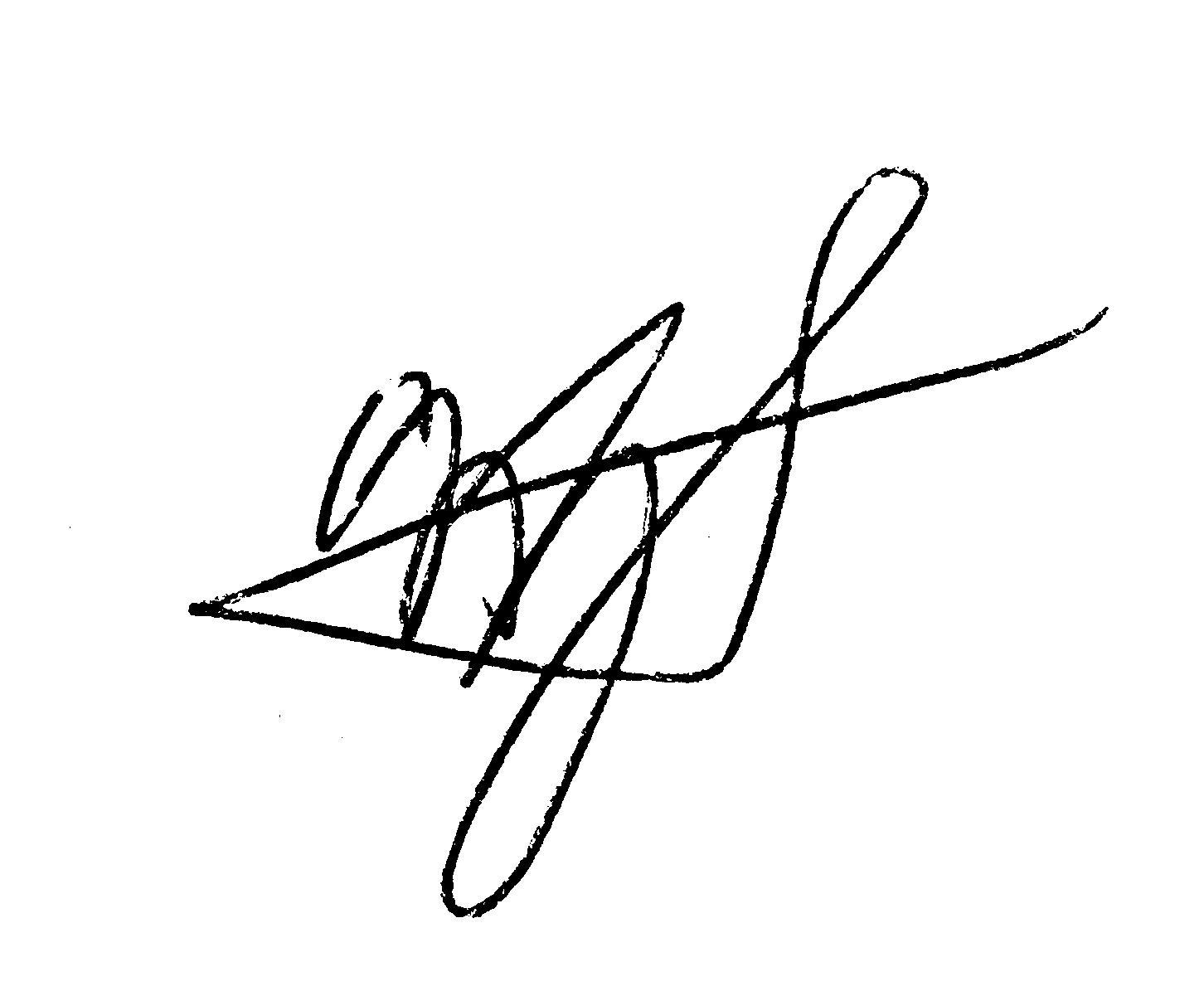
6.THE CONTRACTOR OR QUALIFIED CONTACT PERSON SHALL BE RESPONSIBLE FOR CLEANUP OF ALL SILT, DEBRIS, AND MUD ON AFFECTED AND ADJACENT STREET(S) AND WITHIN STORM DRAIN SYSTEM DUE TO CONSTRUCTION

AND PROPERLY DISPOSED OF BY THE CONTRACTOR.
10.EQUIPMENT AND WORKERS FOR EMERGENCY WORK SHALL BE MADE AVAILABLE AT ALL TIMES. ALL NECESSARY MATERIALS SHALL BE STOCKPILED ON SITE AT CONVENIENT LOCATIONS TO FACILITATE RAPID DEPLOYMENT OF CONSTRUCTION BMPS WHEN RAIN IS IMMINENT.
11.THE CONTRACTOR SHALL RESTORE AND MAINTAIN ALL EROSION AND SEDIMENT CONTROL BMPS TO WORKING ORDER YEAR ROUND.
12.THE CONTRACTOR SHALL NSTALL ADDITIONAL EROSION AND SEDIMENT CONTROL MEASURES DUE TO UNFORESEEN CIRCUMSTANCES TO PREVENT NON-STORM WATER AND SEDIMENT-LADEN DISCHARGES.
13.THE CONTRACTOR SHALL BE RESPONSIBLE AND SHALL TAKE NECESSARY PRECAUTIONS TO PREVENT PUBLIC TRESPASS ONTO AREAS WHERE IMPOUNDED WATERS CREATE A HAZARDOUS CONDITION.
14.ALL EROSION AND SEDIMENT CONTROL MEASURES PROVIDED PER THE APPROVED SWPPP/WPCP SHALL BE INSTALLED AND MAINTAINED. ALL EROSION AND SEDIMENT CONTROLS FOR INTERIM CONDITIONS SHALL BE PROPERLY DOCUMENTED AND INSTALLED TO THE SATISFACTION OF THE RESIDENT ENGINEER.
15.AS NECESSARY, THE RESIDENT ENGINEER SHALL SCHEDULE MEETINGS FOR THE PROJECT TEAM (GENERAL CONTRACTOR, QUALIFIED CONTACT PERSON, EROSION CONTROL SUBCONTRACTOR IF ANY, ENGINEER OF WORK, OW NER/DEVELOPER, AND THE RESIDENT ENGINEER) TO EVALUATE THE ADEQUACY OF THE EROSION AND SEDIMENT CONTROL MEASURES AND OTHER BMPS RELATIVE TO ANTICIPATED CONSTRUCTION ACTIVITIES.
16.THE CONTRACTOR SHALL CONDUCT VISUAL INSPECTIONS DAILY AND MAINTAIN ALL BMPS AS NEEDED. VISUAL INSPECTIONS AND MAINTENANCE OF ALL BMPS SHALL BE CONDUCTED BEFORE, DURING, AND AFTER EVERY RAIN EVENT AND EVERY 24 HOURS DURING ANY PROLONGED RAIN EVENT. THE CONTRACTOR SHALL MAINTAIN AND REPAIR ALL BMPS AS SOON AS POSSIBLE AS SAFETY ALLOWS.
17.CONSTRUCTION ENTRANCE AND
AND OTHER POTENTIAL POLLUTANTS ONTO PAVED SURFACES AND TRAVELED WAYS. WIDTH SHALL BE 10 OR THE MINIMUM NECESSARY TO ACCOMMODATE VEHICLES AND EQUIPMENT WITHOUT BYPASSING THE ENTRANCE.
18.PERFORMANCE STANDARDS. THE CONTRACTOR SHALL BE RESPONSIBLE FOR IMPLEMENTING BMPS BASED ON THE FOLLOWING PERFORMANCE STANDARDS: (a)NON-STORM WATER DISCHARGES FROM THE SITE SHALL NOT OCCUR
BY BMPS TO THE MAXIMUM EXTENT PRACTICABLE. IF RILLS AND GULLIES APPEAR THEY SHALL BE REPAIRED AND ADDITIONAL BMPS INSTALLED TO PREVENT A REOCCURRENCE OF EROSION. (d)INACTIVE
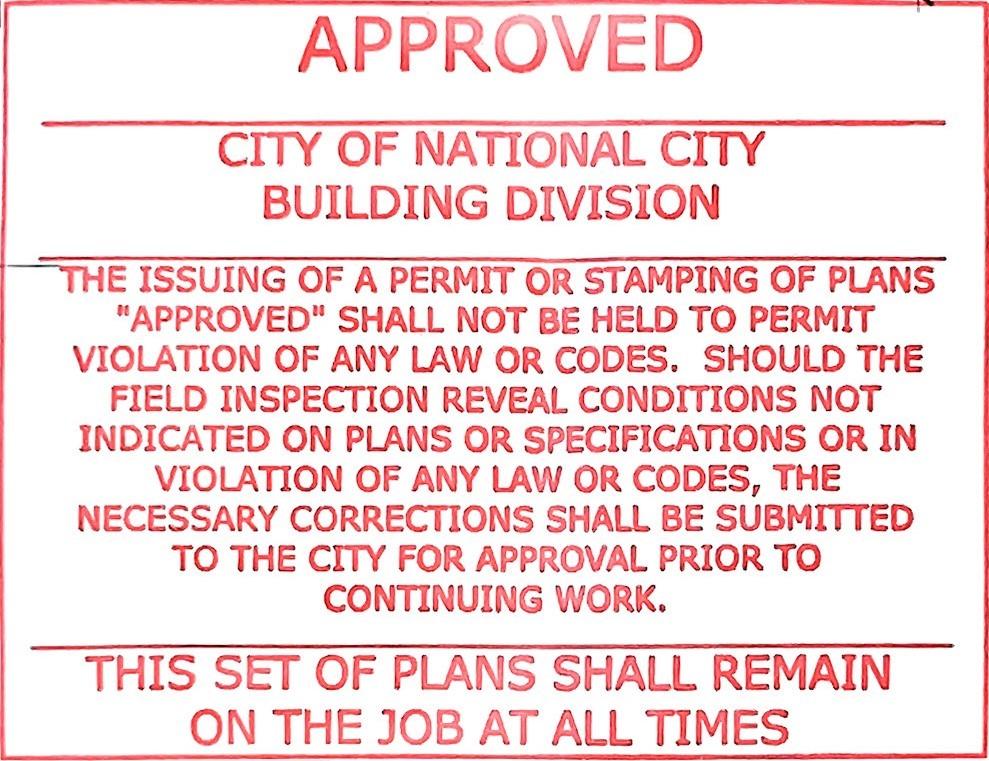



#6 & #13 #6 & #13
SPECIFICATIONS FOR ELECTRICAL DEVICES INSTALL IN DWELLINGS: CEC ARTICLE 210 & 406:
A.) WEATHER RESISTANT TYPE FOR RECEPTACLES INSTALLED IN DAMP OR WET LOCATIONS
B.) ARC-FAULT PROTECTION FOR ALL OUTLETS (NOT JUST RECEPTACLES) LOCATED IN ROOMS DESCRIBED IN NEC 210.12 (A): KITCHENS, LAUNDRY AREAS, FAMILY, LIVING, BEDROOMS, DINING, HALLS, ETC. C.) GFCI PROTECTED OUTLETS FOR LOCATIONS DESCRIBED IN NEC 210.8 A): LAUNDRY AREAS, KITCHEN DISHWASHES, KITCHENS, GARAGES, BATHROOMS, OUTDOORS, WITHIN 6' OF A SINK ETC.
COUNTERTOP RECEPTACLE OUTLETS COMPLY WITH CEC ARTICLE 210.52(C): IN KITCHENS A RECEPTACLE OUTLET SHALL BE INSTALLED AT EACH COUNTER SPACE 12 INCHES OR WIDER; RECEPTACLES SHALL BE INSTALLED SO THAT NO POINT ALONG THE WALL LINE IS MORE THAN 24 INCHES; ISLAND AND PENINSULAR COUNTERTOPS 12 INCHES BY 24” LONG (OR GREATER) SHALL HAVE AT LEAST ONE RECEPTACLE. (COUNTER TOP SPACES SEPARATED BY RANGE TOPS, REFRIGERATORS, OR SINKS SHALL BE CONSIDERED AS SEPARATE COUNTER TOP SPACES) #31 & 33
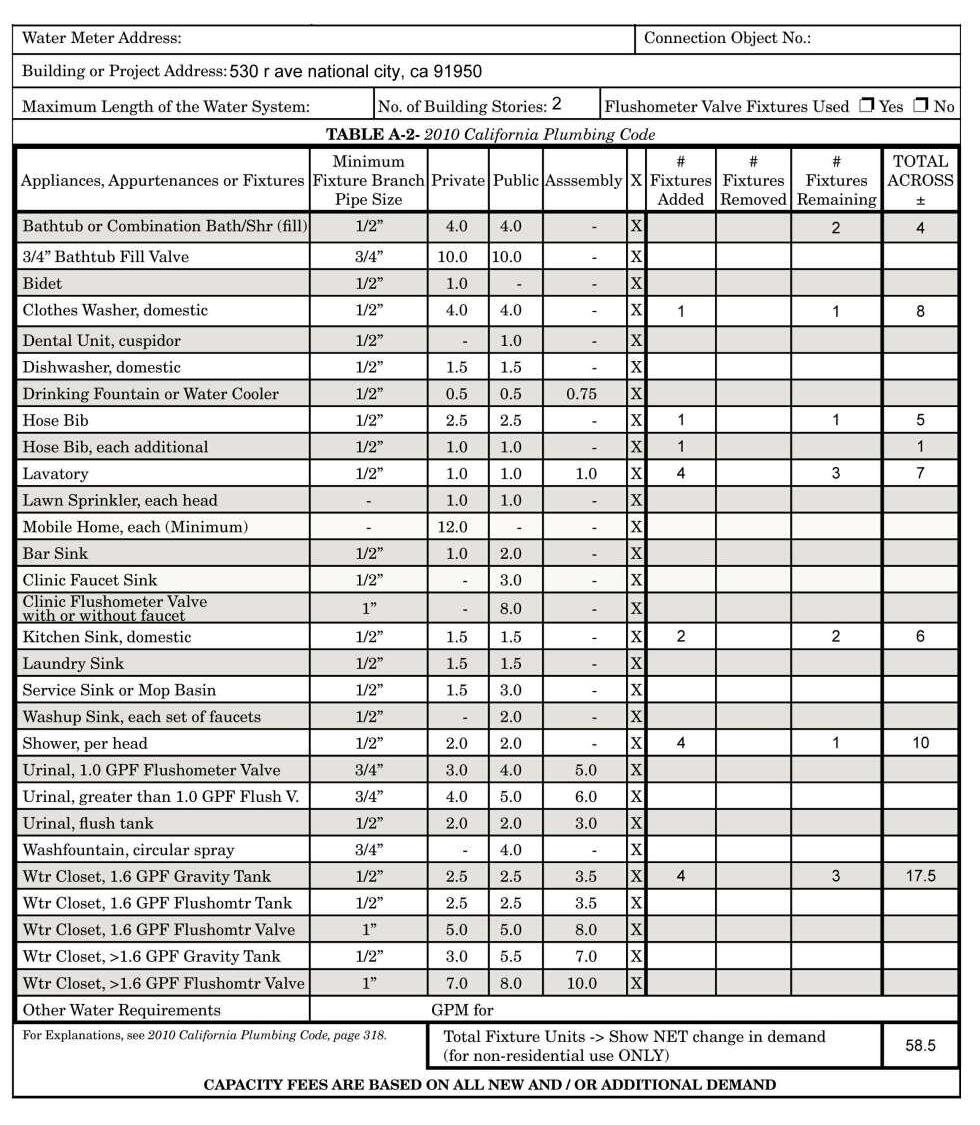




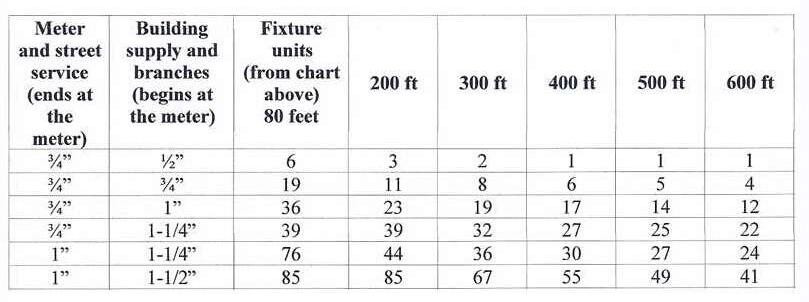




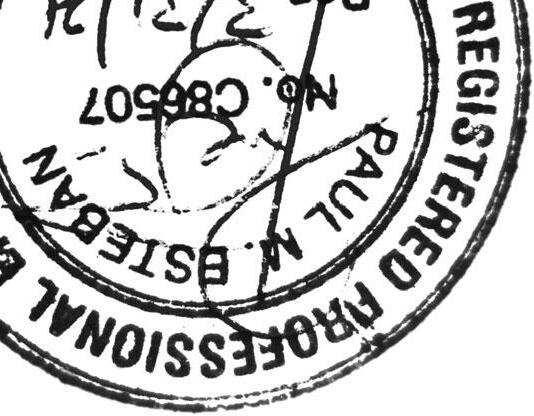


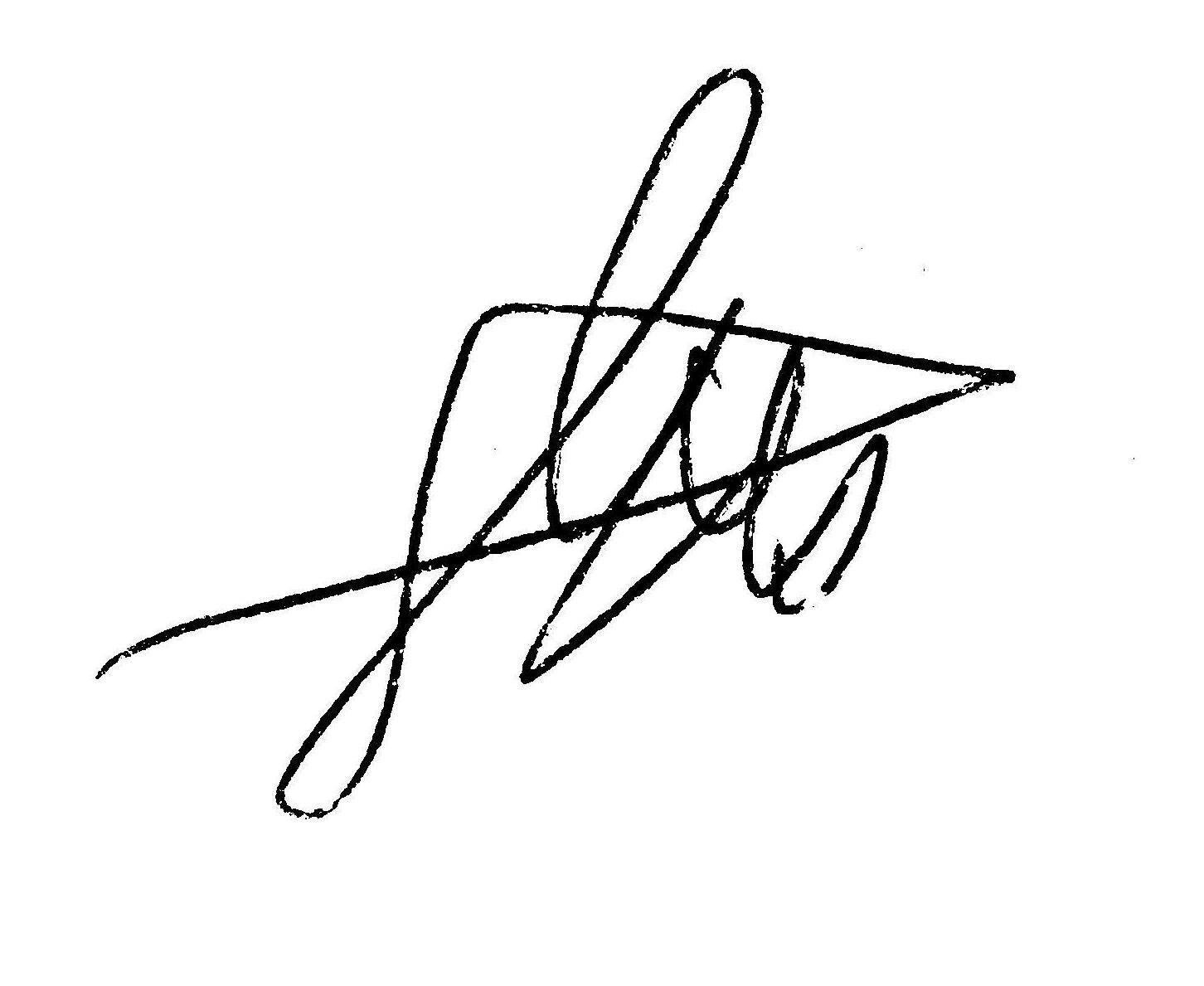
width. If a door occurs at the landing, such dimension need not exceed 36 inches. Section R311.7.6. Exception: At the top of an interio flight of stairs, provided a door does not swing over the stairs. HANDRAILS (SECTION R311.7.8): A. SHALL BE PROVIDED ON AT LEAST ONE SIDE OF EACH STAIRWAY WITH FOUR OR MORE RISERS. B. HANDRAILS AND EXTENSIONS SHALL BE 34" TO 38" ABOVE NOSING OF TREADS AND BE CONTINUOUS.T C. HE HANDGRIP PORTION OF ALL HANDRAILS SHALL BE NOT LESS THAN 1-¼ INCHES NOR MORE THAN 2 INCHES IN CROSS-SECTIONAL DIMENSION. SEE SECTION R311.7.8.3 FOR ALTERNATIVES. D. HANDRAILS PROJECTING FROM WALLS SHALL HAVE AT LEAST 1-½ INCHES BETWEEN THE WALL AND THE HANDRAIL. E. ENDS OF HANDRAILS SHALL BE RETURNED OR SHALL HAVE ROUNDED TERMINATIONS OR BENDS.
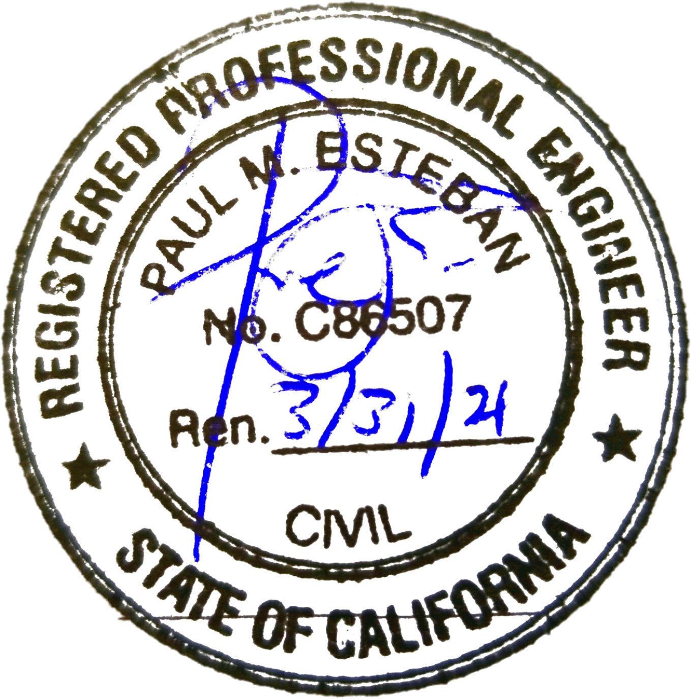






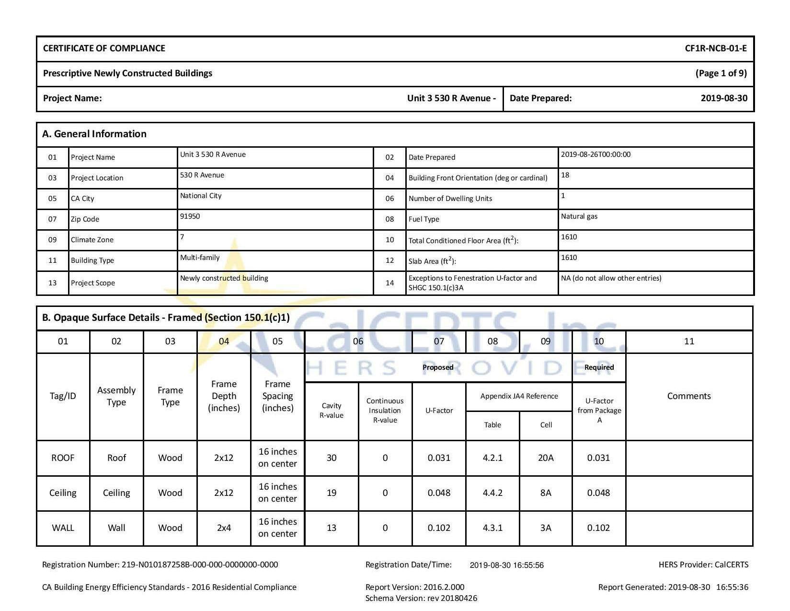
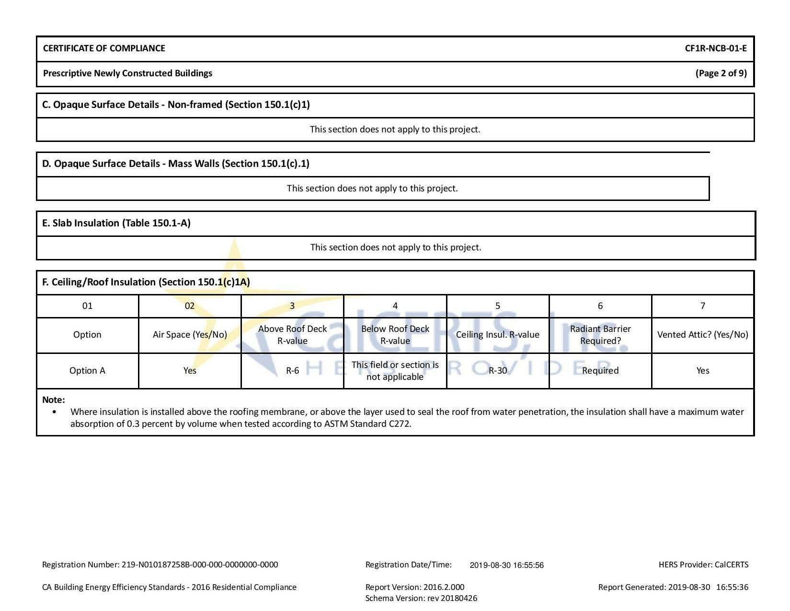

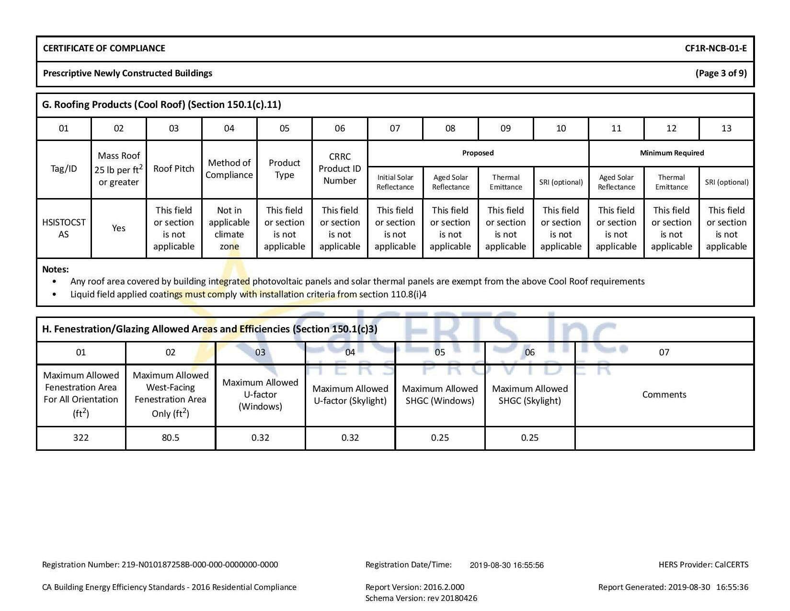

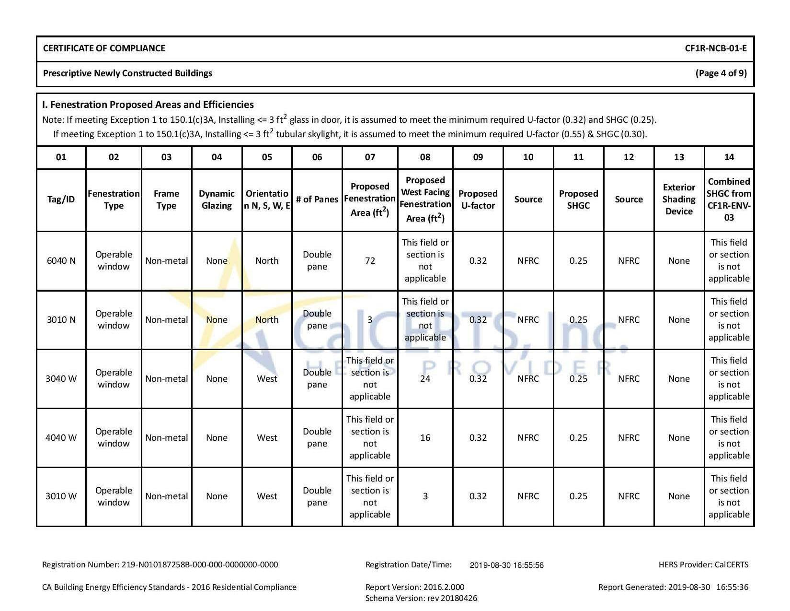





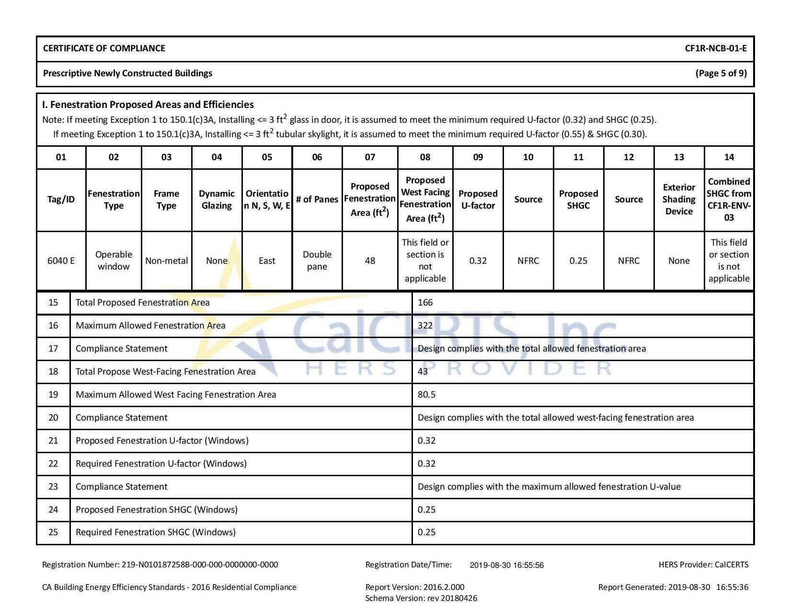
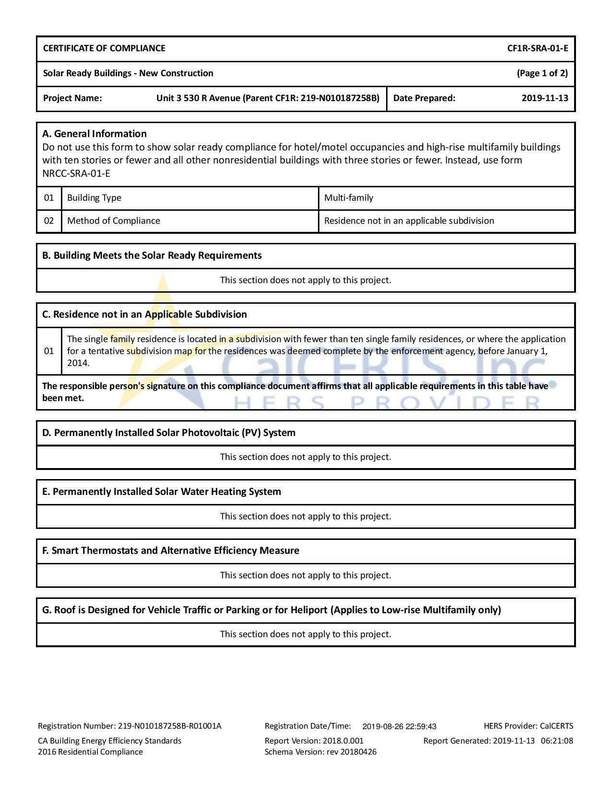











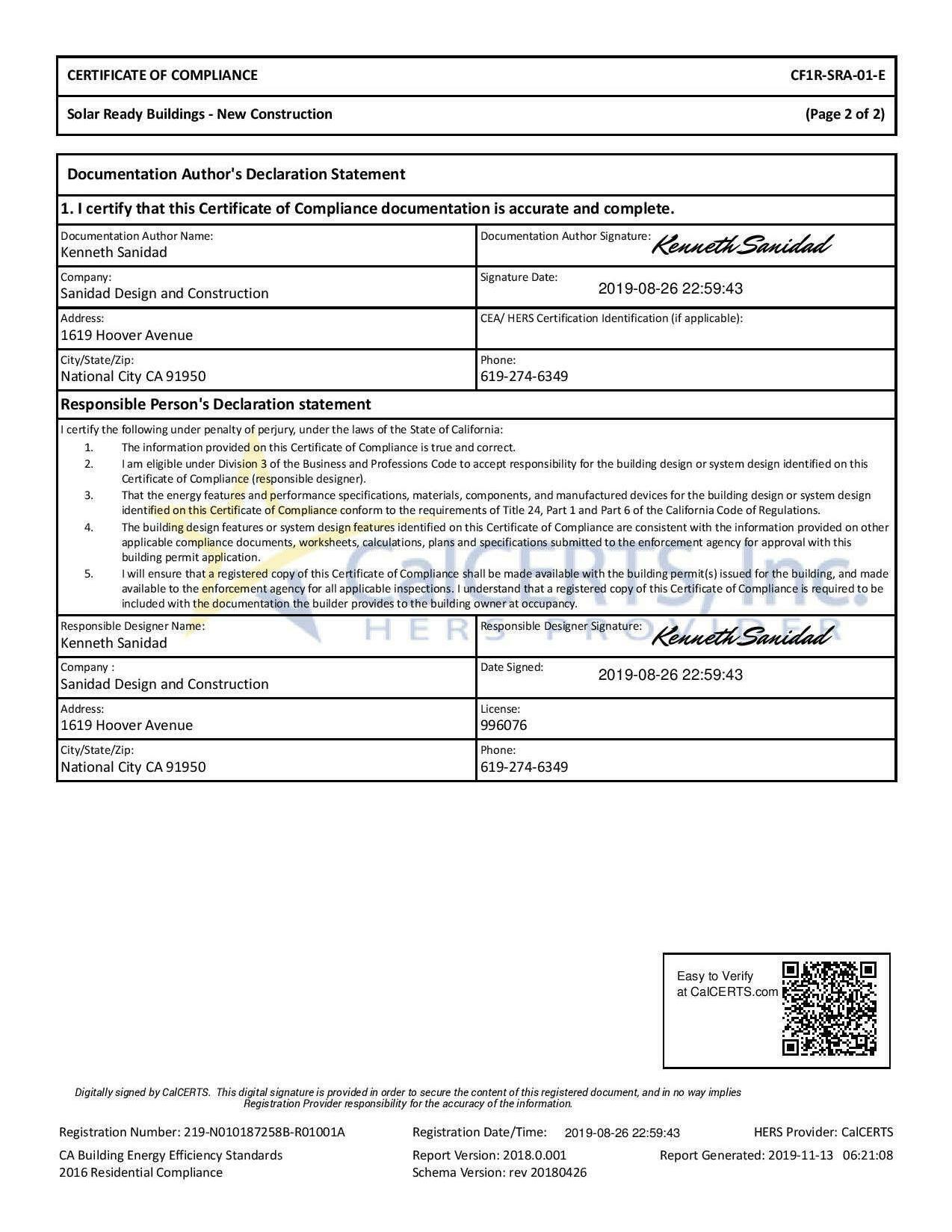






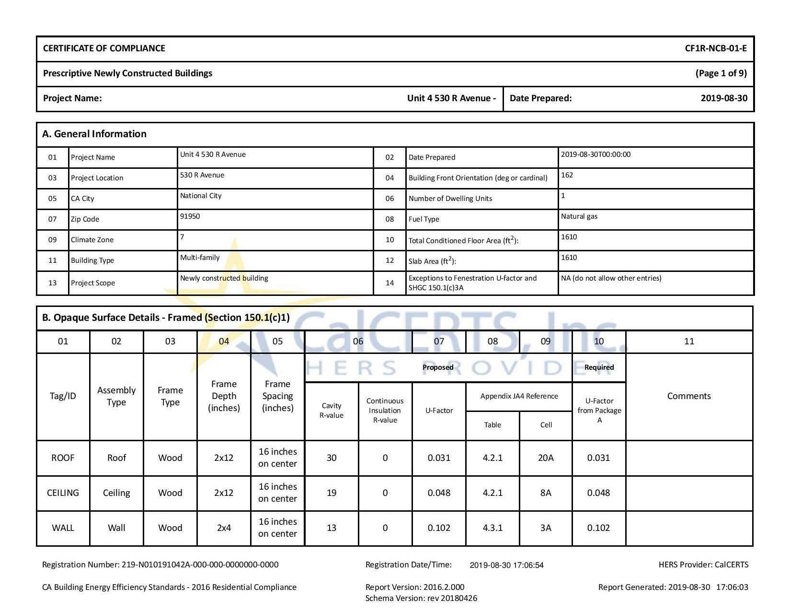
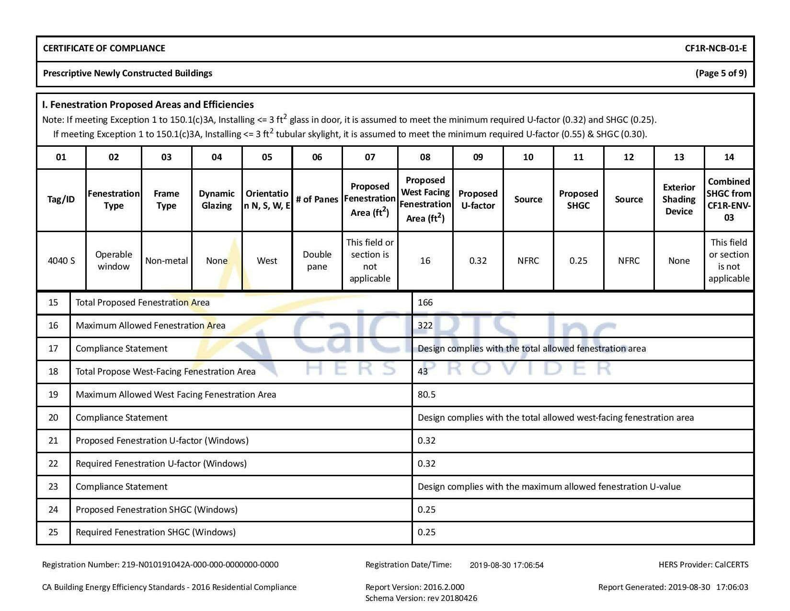





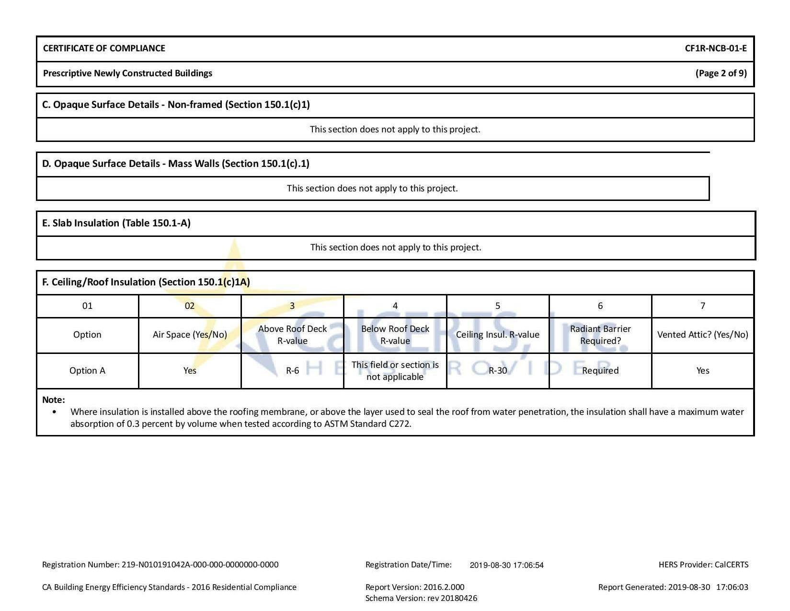



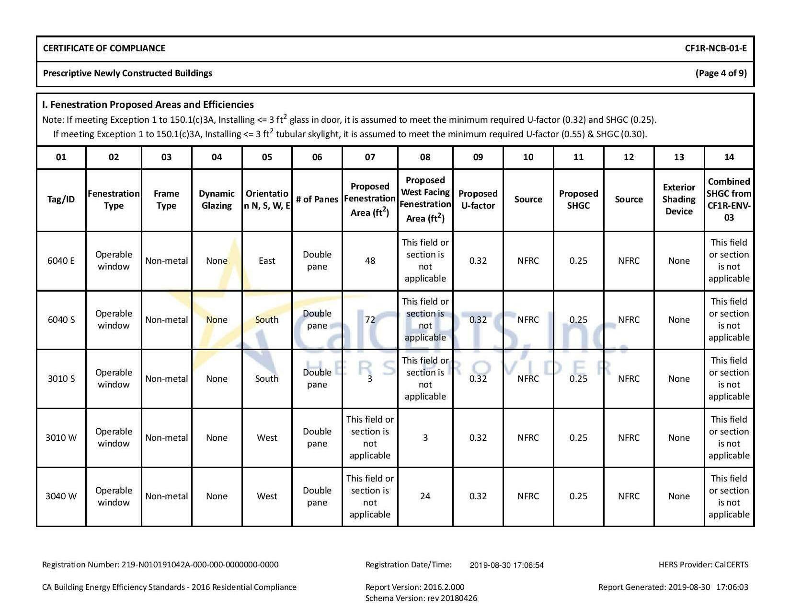


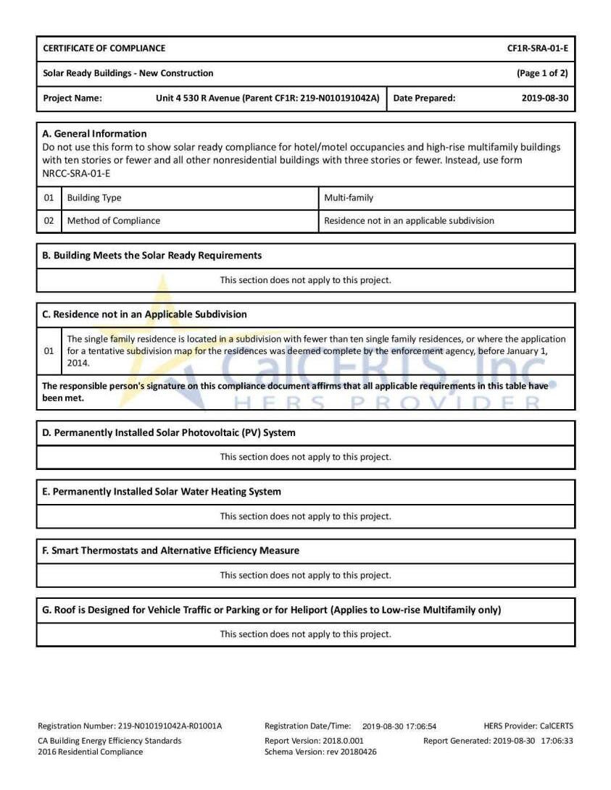










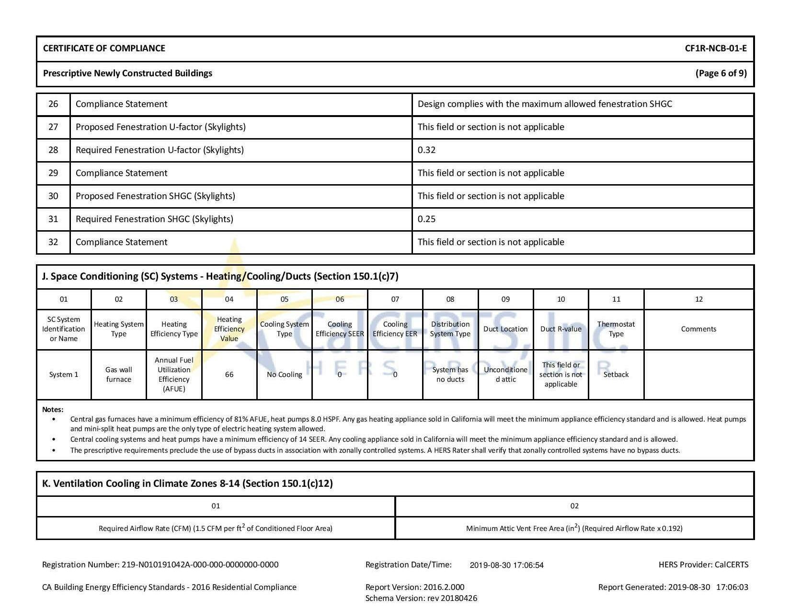


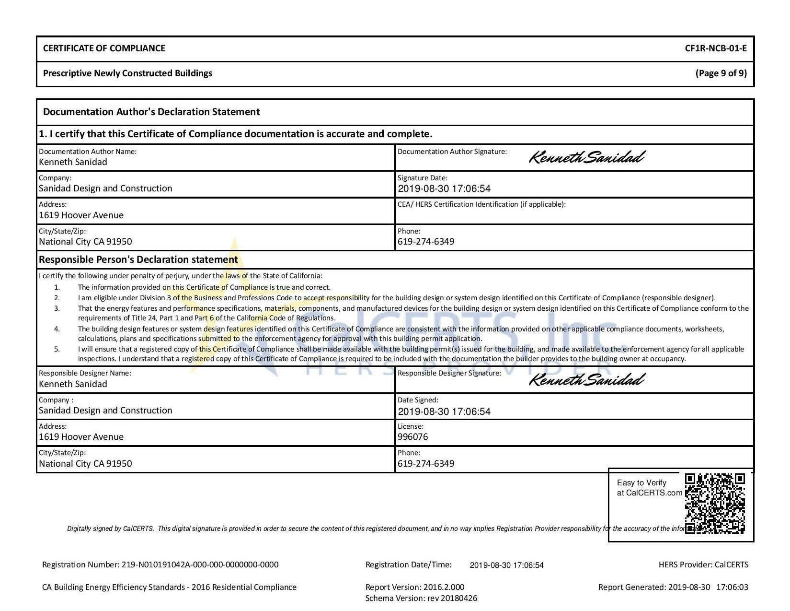


1. Electric Vehicle Charging. Electrical vehicle supply equipment (EVSE) is required in NEW one and two family dwellings and townhomes with attached garages. Include the following information on the plans: A minimum size 1" conduit originating from a panel or service having a spare 40 ampere 240 volt capacity terminating in a box located in close proximity to the location of the future EV charger. CGC 4.106.4.
2. Storm water drainage/retention during construction. Projects which disturb less than one acre of soil shall manage storm water drainage during construction by one of the following: A. Retention basins. B. Where storm water is conveyed to a public drainage system, water shall be filtered by use of a barrier system, wattle or other approved method. CGC Section 4.106.2.
3. Grading and paving. Note on the plans that site grading or drainage system will manage all surface water flows to keep water from entering buildings (swales, water collection, French drains, etc.). CGC Section 4.106.3. Exception: Additions not altering the drainage path.
4. Indoor water use. Show compliance with the following table, per CGC Section 4.303.1.
FIXTURE FLOW RATES
FIXTURE TYPE MAXIMUM FLOW RATE
Water closets 1.28 gallons/flush
Urinals (wall-mounted)
Urinals (others)
Showerheads
Lavatory faucets
Kitchen faucets
0.125 gallon.flush
0.5 gallon/flush
1.8 gpm @ 80 psi
1.2 gpm @ 60 psi
1.8 gpm @ 60 psi
Metering faucets 0.25 gallons per cycle
5.When a shower is provided with multiple shower heads, the sum of flow to all the heads shall not exceed 1.8 gpm @ 80 psi, or the shower shall be designed so that only one head is on at a time. CGC Section 4.303.1.3.2.
6.Landscape irrigation water use shall have weather or soil based controllers. CGC Section 4.304.1.
7. Recycling. A minimum of 65% of construction waste is to be recycled. CGC Section 4.408.1.
8. Recycling. The contractor shall submit a Construction Waste Management Plan, per CGC Section 4.408.2.
9. Operation and maintenance manual. The builder is to provide an operation manual (containing information for maintaining appliances, etc.) for the owner at the time of final inspection. CGC Section 4.410.1.
10. Pollutant control. During construction, ends of duct openings are to be sealed, and mechanical equipment is to be covered. CGC Section 4.504.1.
11. Pollutant control. VOC’s must comply with the limitations listed in Section 4.504.3 and Tables 4.504.1, 4.504.2, 4.504.3 and 4.504.5 for: Adhesives, Paints and Coatings, Carpet and Composition Wood Products. CGC Section 4.504.2.
12. Interior moisture control. Concrete slabs will be provided with a capillary break. CGC Section 4.505.2.1.
13. Interior moisture control. The moisture content of wood shall not exceed 19% before it is enclosed in construction. The moisture content needs to be certified by one of 3 methods specified. Building materials with visible signs of water damage should not be used in construction. The moisture content must be determined by the contractor by one of the methods listed in CGC Section 4.505.3.
14. Indoor air quality. Bathroom fans shall be Energy Star rated, vented directly to the outside and controlled by a humidistat. CGC 4.506.1
15.Prior to final inspection the licensed contractor, architect or engineer in responsible charge of the overall construction must provide to the building department official written verification that all applicable provisions from the Green Building Standards Code have been implemented as part of the construction. CGC 102.3.

