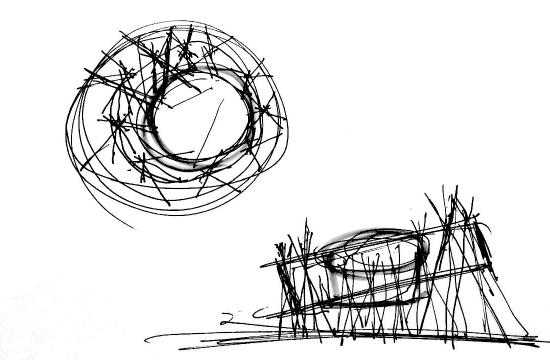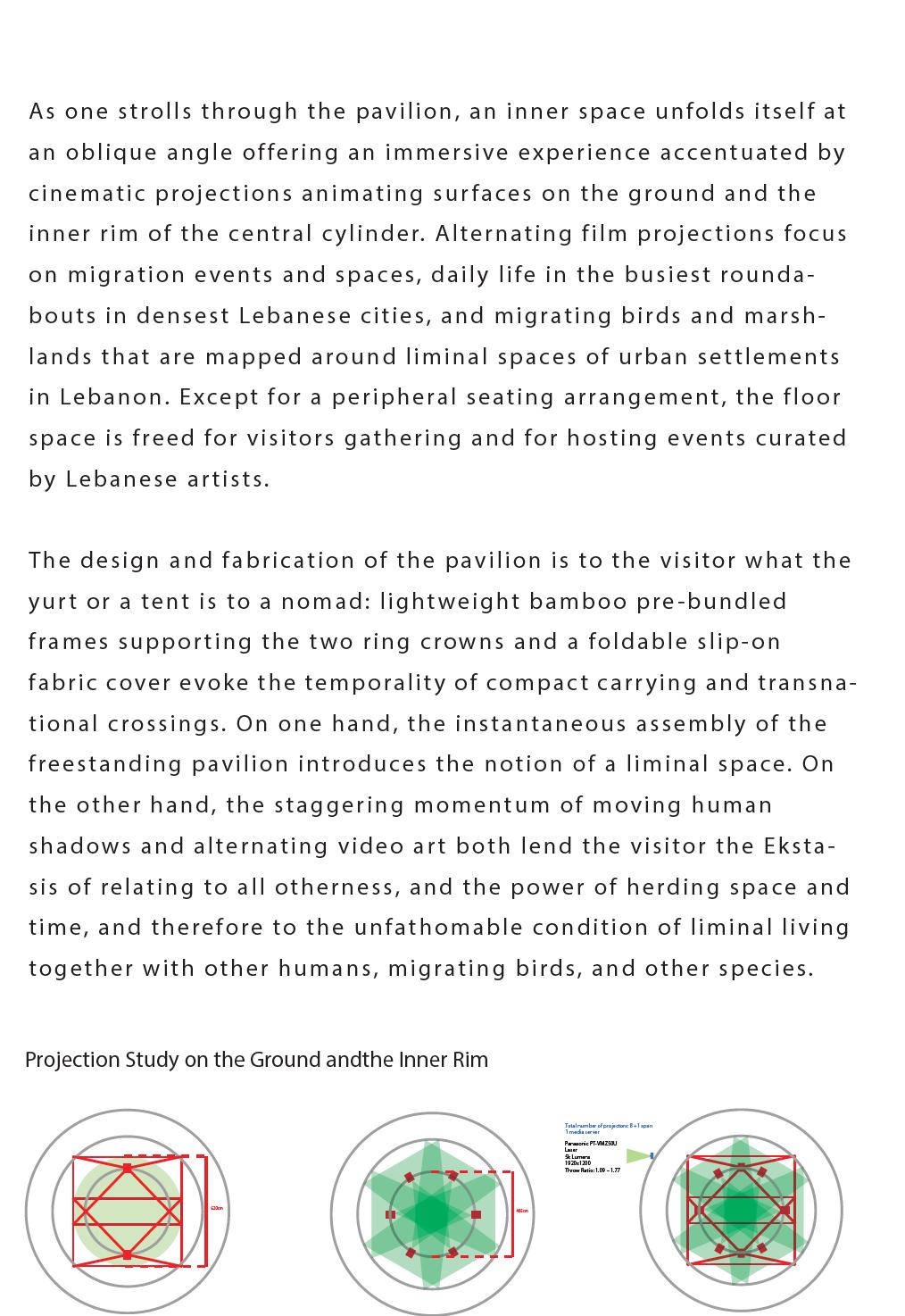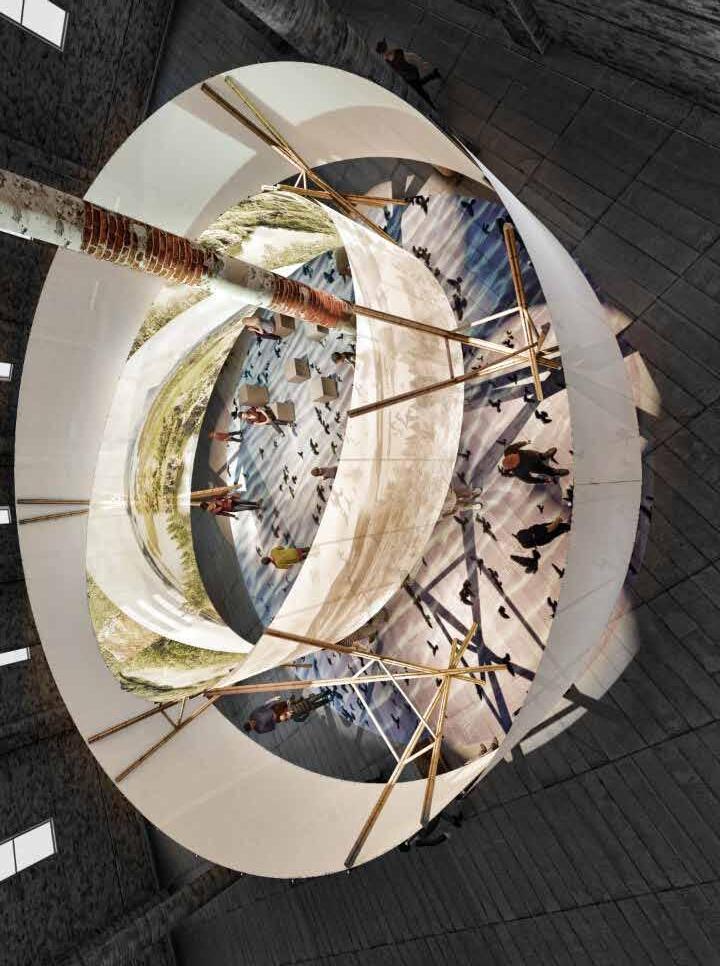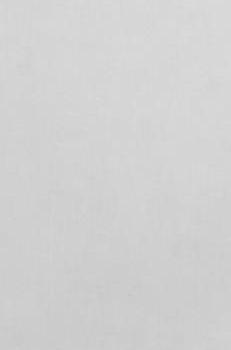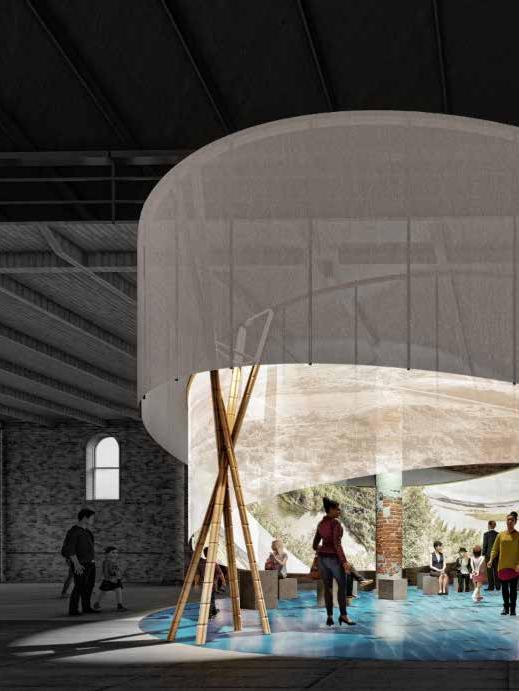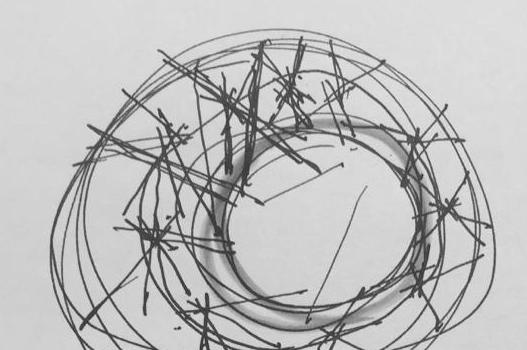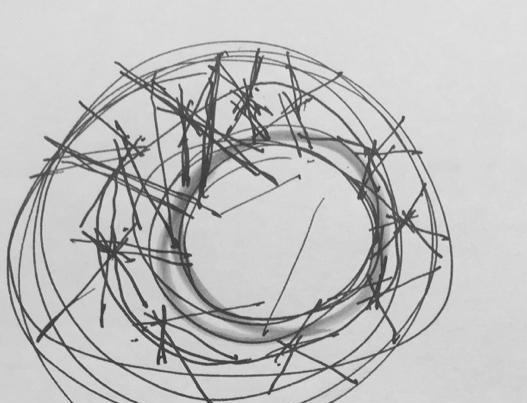
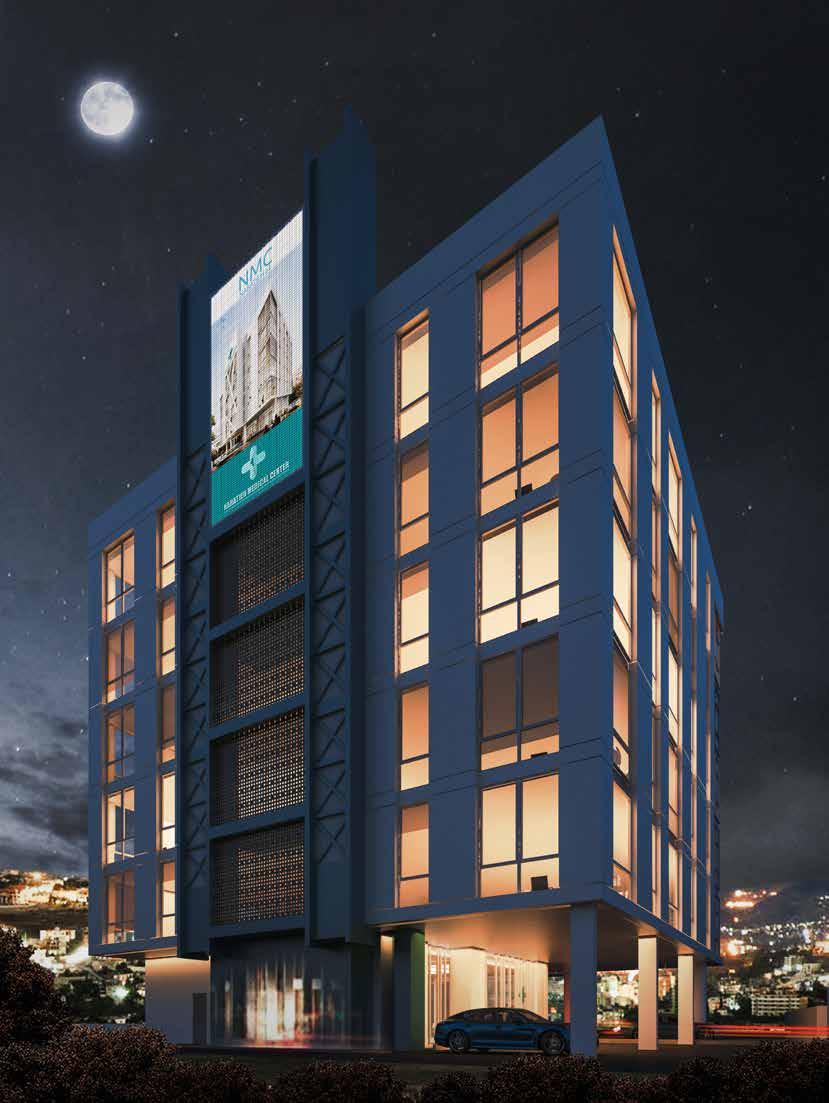
WISSAM MANSOUR ARCHITECTURE PORTFOLIO
This portfolio features selected design works ranging from architecture to interior design and object design scales. The selected design works are predominantly residential, mixed use and hotel projects. The last two projects are exhibition design and curation works, the frst is a photo exhibition anscillary to a research project closing workshop event, and the second and last is a collaborative work from a competition design entry for the design of the Lebanese Pavillion for the Venice Biennale 2020
NMC: NABATIYE MEDICAL CENTRE SOUTH LEBANON
Nabatieh Medical Centre was conceived to provide rural patients with a medical care center that equally offers the services that meet the practical needs of doctors and patients. A functional design was adopted to enable a smooth circulation of a tight building site, leading to a generous drop off area, underground parking foors, a welcoming reception space, comfortable waiting areas, bright atrium, and spatially optimised clinics to accomodate waiting, examination and consultation
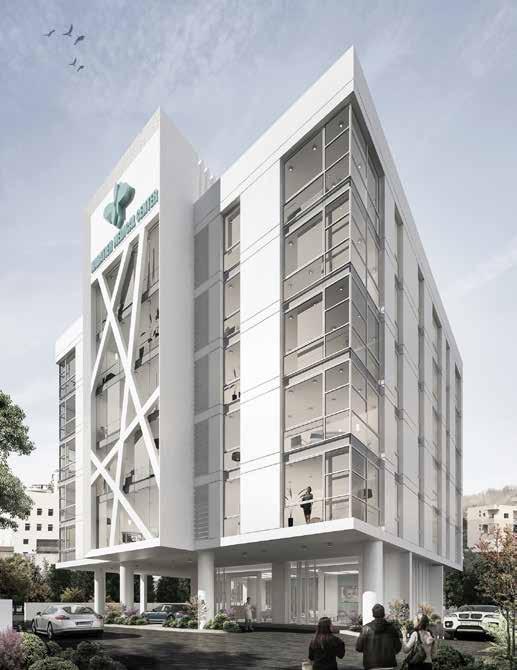 Above: Perspective View
Above: Perspective View

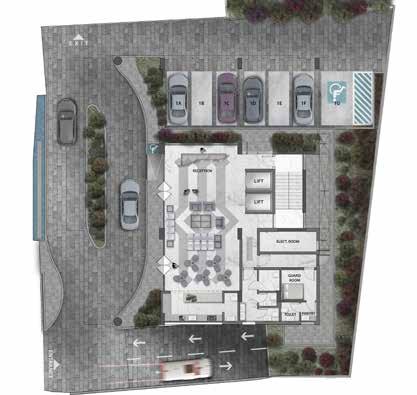
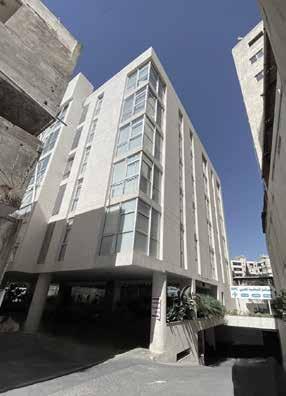 Above: Ground Floor Reception - Lower Right: Executed Building- Lower Left: Ground Floor Plan
Above: Ground Floor Reception - Lower Right: Executed Building- Lower Left: Ground Floor Plan
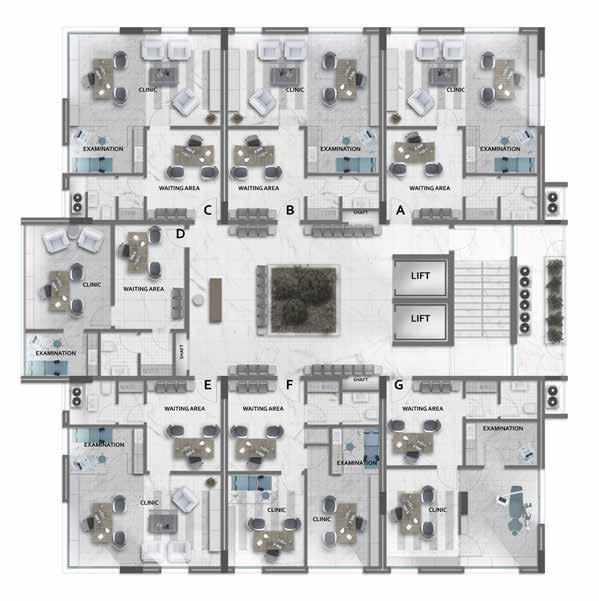

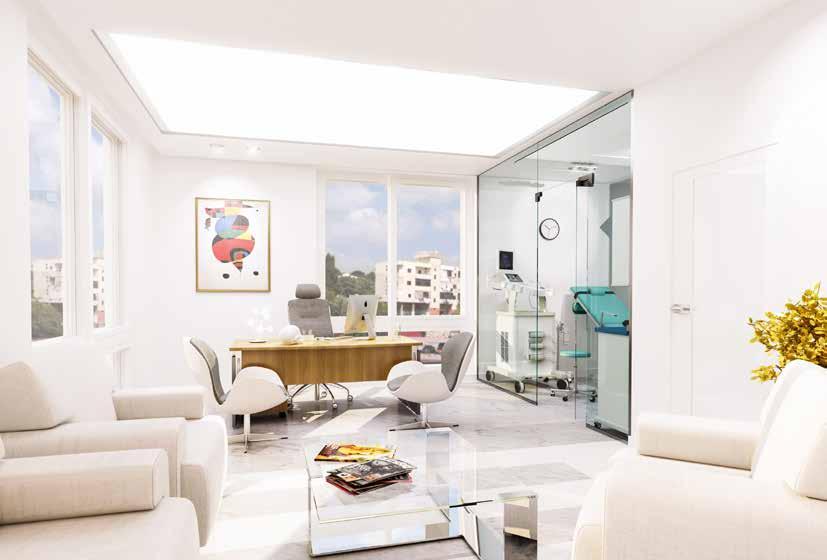
REVERTISOL: RESIDENTIAL APARTMENT BUILDING JUBA, SOUTH SUDAN
From the singular unit and the minimal shadow play on facades to the delicate bends of the folded facade "Vertisol" does not cease working towards ideal socioenvironmental goals of living

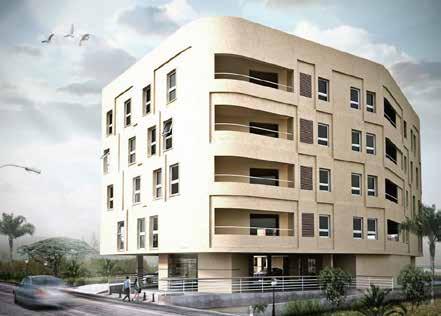
Vertisol aesthetic is inherent from the high clay content soil which is found in northeastern Africa. A sustainable residential building design resting on environmental orientation, optimal natural lighting and ventilation, and use of local materials. The building envelope capitalizes on the use of rendered mud bricks which enable a seamlessly continuous bufering facade. An elementary mass is formed through the introduction of a semi open courtyard around which residential apartments are laid out. The facade is articulated as a continuous whole, which is then wrapped onto the mass as a three-dimensional building envelope, from which slab sections are drawn to seamlessly articulate the slab limits to correspond to the formal articulation of the building envelope.
Top: Rendered perspective view Below: Envelope perspective views Top: Unrolled facade Left: Extracted envelope plans across levelsMaputo Terraces And Hotel Mixed Use development project - Maputo city,
The terraced approach enabled at the same time the separation of the commercial, Hotel/Leisure, and the upper residential parts as well as their blending in the formal unity of the design
Top: Partial perspective view showing terracing
Below: Partial site plan showing terracing
MozambiqueThe project comprises ffteen terraced foors of residential, commercial and recreational nature. The terraced approach to the design enabled at the same time the separation of the commercial, Hotel/Leisure, and the upper residential parts as well as their blending in the formal unity of the design. Virtual construction lines extend along the facade to iterate diferent terracing and other spatial and visual efects on the residential blocks as well as on the Hotel and recreational/commercial levels which emerge towards the fore of the project to create the social and the recreational environment that mixed use developments are after. Each
functional segment is announced by a lower environmental layer: The commercial/ recreational lowest segment comprising shopping facilities and restaurants has for an extension the sea promenade. A wide second foor terrace announces the hotel with its semi public facilities, and fnally, a gym/recreational intermediate level separates the hotel from the remaining upper residential foors and acts as a noise bufer to the apartments and their residents.
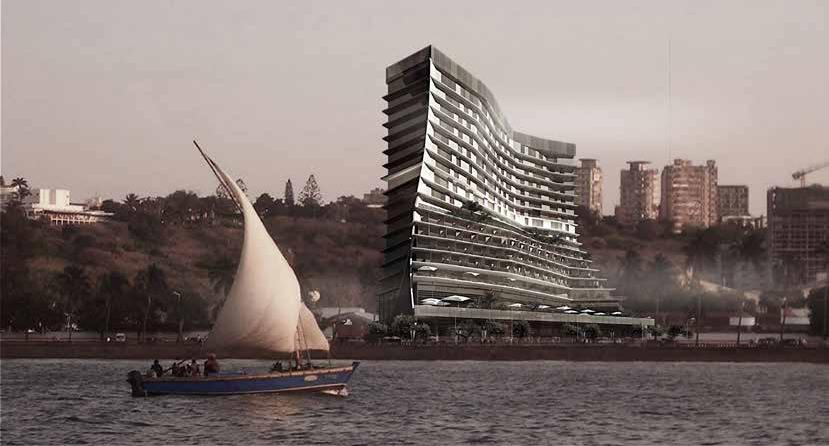 Top: Front Elevation Below: Site plan
Top: Front Elevation Below: Site plan
Top: Axonometric view
Left: Transversal section

Perspective view of second foor recreational area/terrace.
The Equatorian
5 Star Hotel - Juba, South Sudan
Inspired by central equatorian natural wealth, the hotel comes across as a formal expression of a variety of natural equatorian complexities
The Equatorian is a preliminary design for a new 5*hotel project in Juba, Sudan. The hotel features 64 standard guest rooms, 18 Junior Suites and 4 Apartment Suites. The hotel also ofers other commercial and recreational facilities like gift shops, restaurants, V.I.P. lounge, conference centre, a Multi-purpose ballroom, a movie theatre, a roof top terrace cafe and a gym.
Inspired by central equatorian natural wealth, the hotel comes across as a formal expression of a variety of natural equatorian complexities. Five recognizable repeating patterns are panelled onto the facades along the vertical modules of the guest room spans, ensuring natural lighting for each individual guest
room or suite. The patterns are conceived geometrically in a way that resists being formally categorized albeit makes ample .room for formal allegory and political thought The nile tribunaries, lakes, banks and delta are but one way of deciphering the formal anagrams that the hotel facade speaks. For those with a national geographic imagination, the hotel skin is a patchwork of agro-pastoral allegory, schools of fsh, herds of elephants, bulls, birds or other imaginary animals. But beyond allegory, the anagrammatic nature of this design acknowledges in the political what is beyond sketchy freedom or enforced union, in the possible in relations -formal or political- that alone renders freedom worthy, and unions efective.

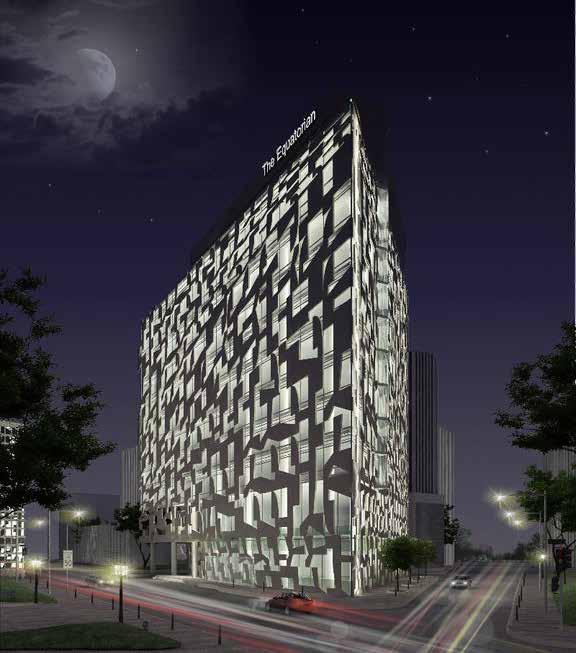

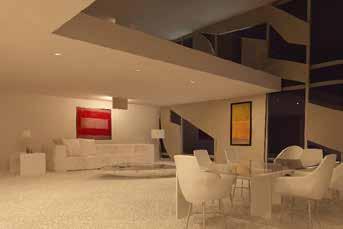
The White Nile Suite is an interior design project for the apartment suites on the seventh and eighth foors of The Equatorian Hotel; featuring two furniture pieces of Occlude's new furniture line: "UR Private Space" armchair, and the cofee table
 3 interior perspective views of the White Nile Suite
3 interior perspective views of the White Nile Suite

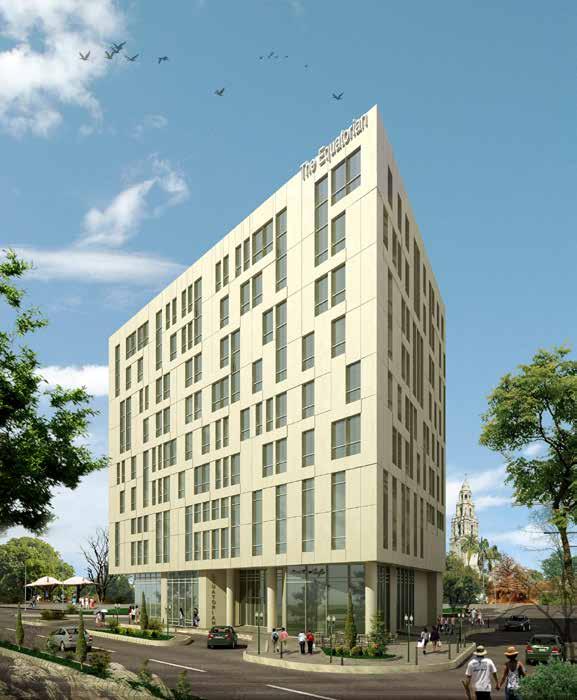

PRIVATE RESIDENCE
Mount Lebanon, Lebanon
This is a house that has undergone a decade of transformations from an old spartment through additions and structural modifcations. The result is a shell structure with an ad-hoc roof serving as a solar panel plane and forming together with the roof a mechanical space.The decade long house remodeling was handed over as a fnishing and outftting project. The project represents multi-stakeholders who are rooted in the project, and that had to be carefully negotiated, as much as the existing building itself. Special attention to these stakeholders was as key as the special attention to fnishing materials that had to contribute to a certain unity and age to the eternally transformed building. Travertine tiles were sourced to catch up with the age of the building but
equally through proportion and pattern enable the sought after modernity of the eventual transformation to come through. Extreme cost efective cladding tecnhiques had to be put in place to counter-balance the exhausted and by now over-run house budget. Simple low cost concrete tiles wer designed in patterns along fences and retaining wall surfaces and inner courtyards to enable scalable patterns that overcome the 40cmx40cm cheap concrete tile. Pre-cast fber reinforced concrete framing to the windows provide shadow, and framing to potential security wired panels, as well as communicating with ad-hoc entrances and strange protruded structural beams jotting of the facades. An exercise in cost efectiveness and in harmonizing formally distinct architectural features.


 Top & Right: Elevation views
Left: Perspective view showing back elevation - Top & Right: Facade cladding on site
Top & Right: Elevation views
Left: Perspective view showing back elevation - Top & Right: Facade cladding on site
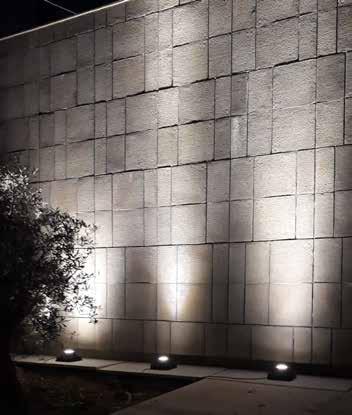

 Left: Section through the courtyard - Top: Courtyard cladding as built - Below: Perspective view
Left: Section through the courtyard - Top: Courtyard cladding as built - Below: Perspective view








Up: Poolside construction
Left: Manufacturing of metal fence panels
Far left: Execution Drawing, poolside fence
MOUNTAIN HOUSE
WEST BEQAA, LEBANON
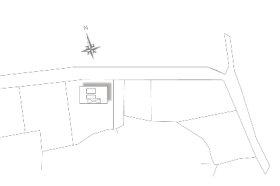



a house by a road that leads forever onto the groves of mashghara that are tucked between otherwise arid hills can only be on the edges of things, on the edge of the road itself, a distinct object, like the surrounding hills, hovering over the land to be a pistachio and almond grove; a lebanese house that may look like villa savoye, but that in fact wants to resemble as much as possible on one hand the nothingat-all bare plastered houses of mashghara, and the distant lebanese houses that still exist up on the hills of mashghara, and though they show little but their collapsing triplets and quadrouplets of arched fenestrations, yet they already offer enough to elevate a new house.
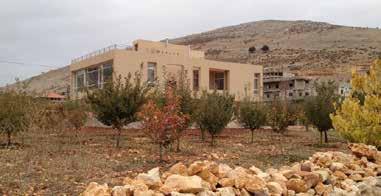
 Images from top to bottom: Site - Elevations - Section Right: Plan - Far right: Perspective view and site photos.
Images from top to bottom: Site - Elevations - Section Right: Plan - Far right: Perspective view and site photos.
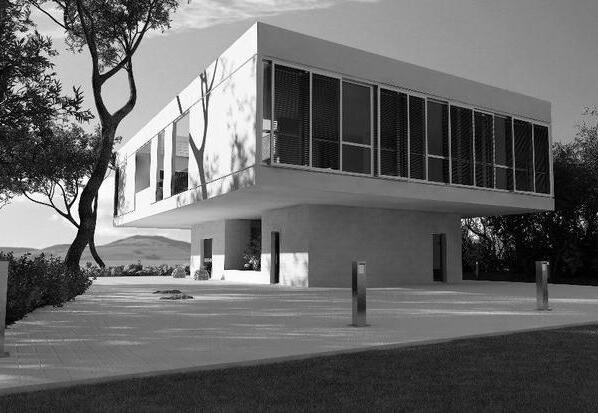
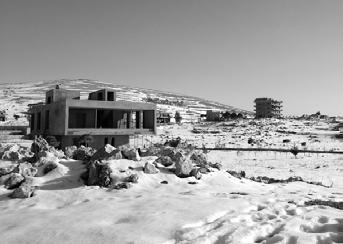

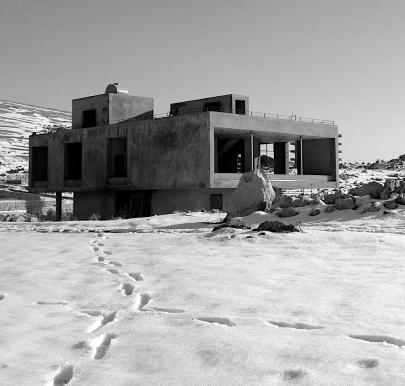
PRIVATE OFFICE
OFFICE REDESIGN & REFURBISHMENT PROJECT - BEIRUT, LEBANON
Surgically restoring burnt herringbone wood fooring after a fre and resolving spatial and circulation around a central structure were invested in this project as design initiating elements rather than accidents, enabling formal and spatial design inherent from the existing conditions.





Plan and Section
The project brief for this ofce space was to refurbish the ofce space with a minimal cost after a fre accident, while creating a central meeting space and a back ofce space and making optimal use of the space to enable its use as a future showroom. This central meeting space was elevated to enable the spatial continuity of the foor space, and at the same time to conceal the column. Services were integrated against the slightly shapr edge of the meeting space and aligned with it to create a circulation in between towards the services and the back ofce space, leaving the front space as a welcoming multi-purpose space for various events. The ceiling complements this design by inclining upwards towards the front of the ofce which opens to the north light.


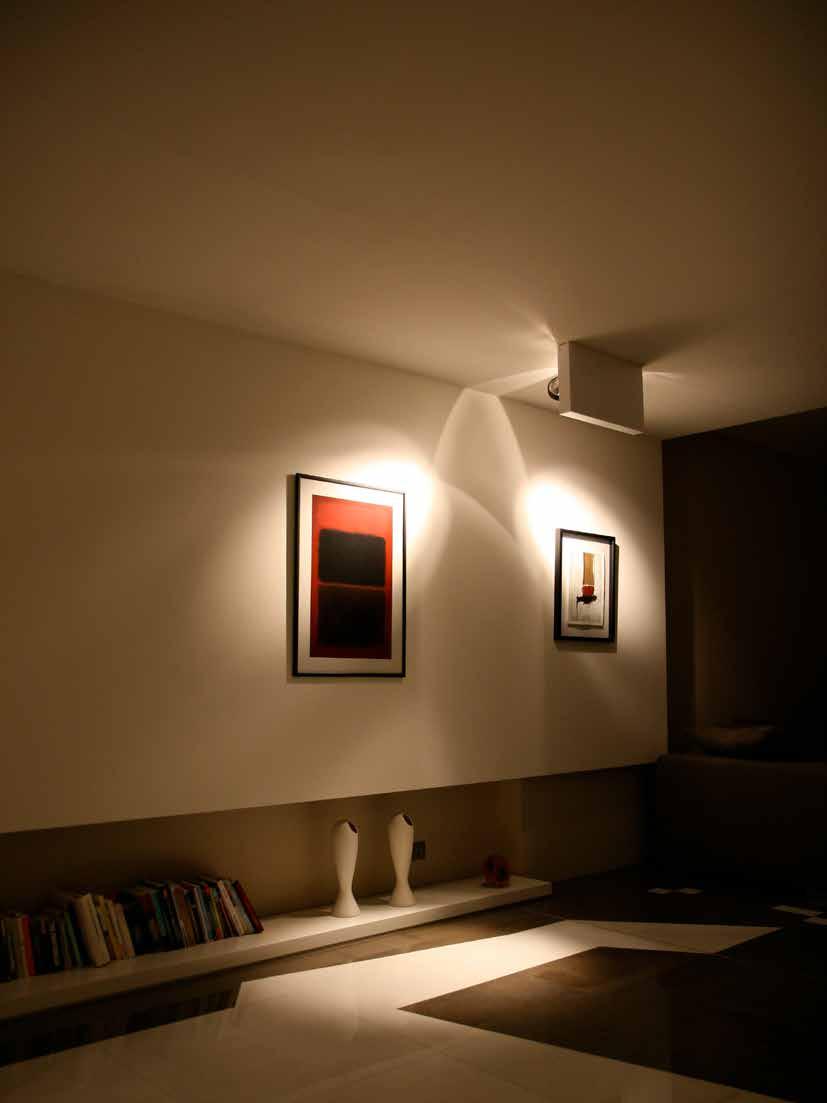
LOTUS: APARTMENT INTERIOR DESIGN
BEIRUT- LEBANON
This interior design for a young family explored urban living within spaces created between the constrains of commercial building and individual aspirations. Within a dense urban context, the project turns inwards to open spaces scattered with event spaces and surfaces such as exhibition walls, foor surfaces with generative gaming patterns, larger interior french windows than the as built windows, and oversized bathroom spa spaces. Lighting played an integral role in highlighting these event spaces and enhancing their spatial staging within the other functions of living

BRASS DOOR HANDLE
4PART Door handle on a swinging tempered glass double door
A developable tessellated geometry is designed from a triangular formation, it is then unrolled in Rhino from 3D into a fat pattern to enable accurate laser cutting and seamless physical remodeling
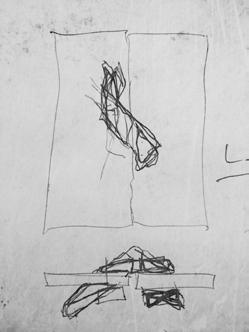 Sketch Drawing of handle.
Sketch Drawing of handle.
This door handle design is representative of object design exercises where digital design tools leading to exact manufacturing are explored. In this exercise a tessellated triangulation form is modeled through the glass door in four parts where each pair, as well as the four parts together give formal integrity to the object. The developable surface is then unrolled in Rhino from 3D into a fat pattern to enable accurate laser cutting and seamless physical remodeling and manufacturing.

 Top: Front model view - Right: Side model view.
Top: Front model view - Right: Side model view.
TEMPORARY EXHIBITION DESIGN & CURATION AN ACCOMPANYING EXHIBITION TO A RESEARCH PROJECT CLOSING WORKSHOP
Temporary, low cost and simple. This curated exhibition design was designed to be hosted within Beit Beirut, a traditional Lebanese Architecture exhibition venue, and to accompany the closing workshop of an urban humanitarian research project and represent the stakeholder engagement in an image crowdsourcing research activity.
 Above: Exhibition space - Right: Exhibition banner at venue entrance.
Above: Exhibition space - Right: Exhibition banner at venue entrance.
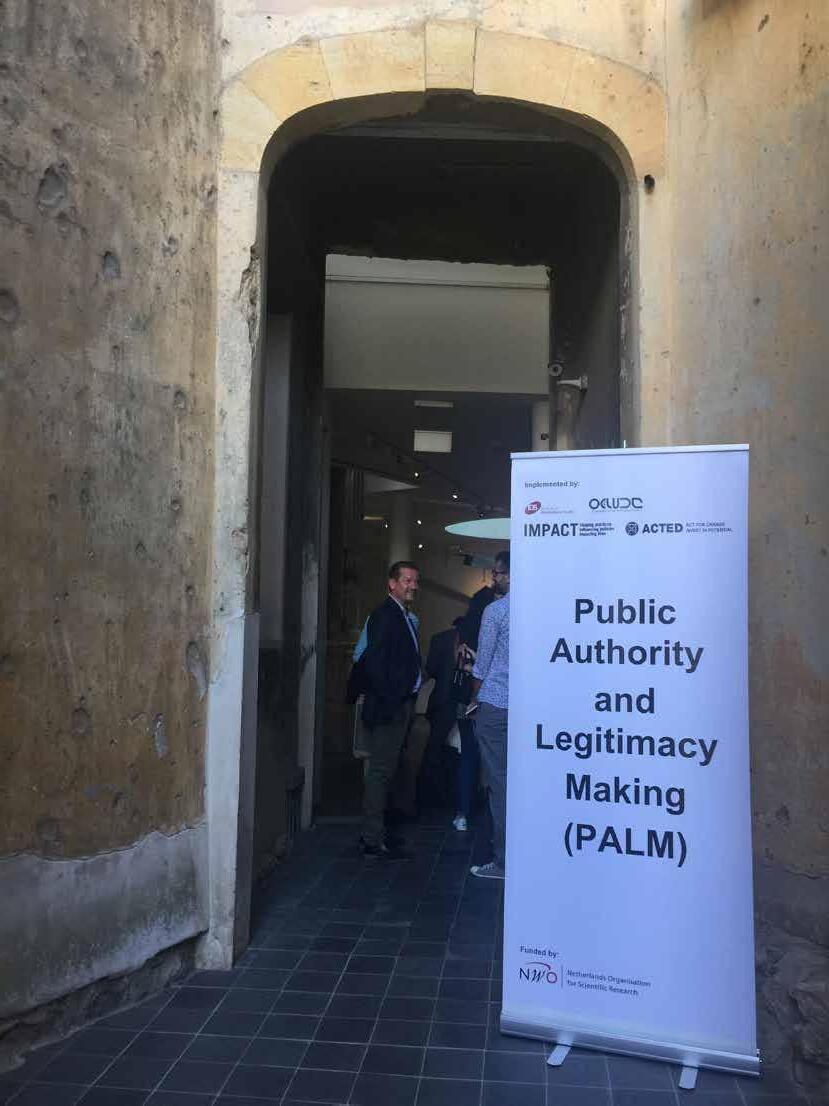
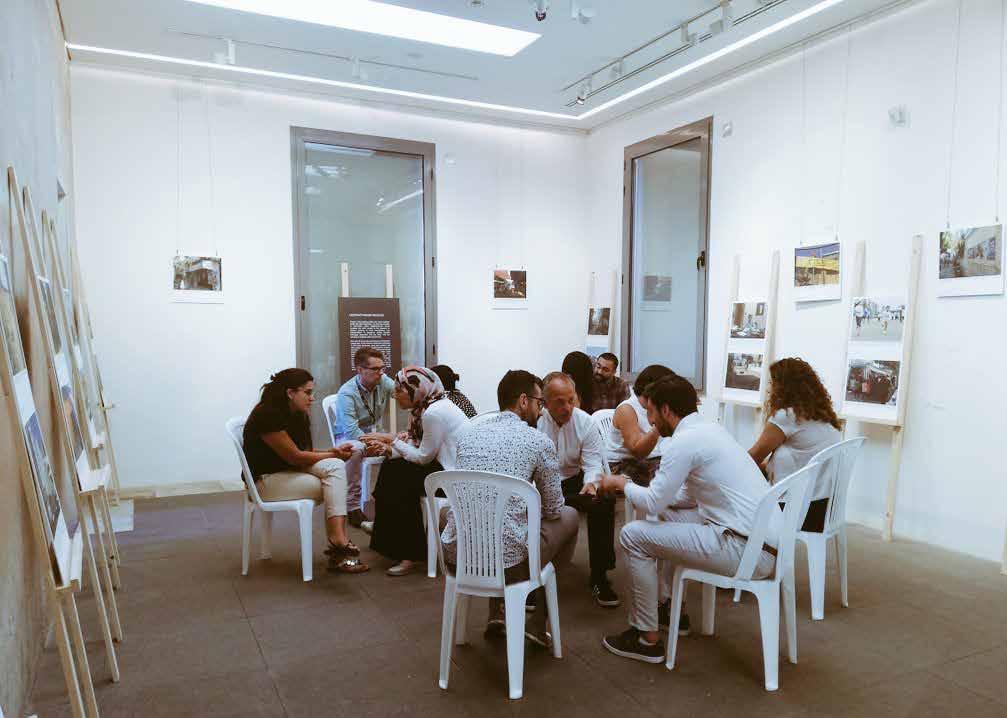
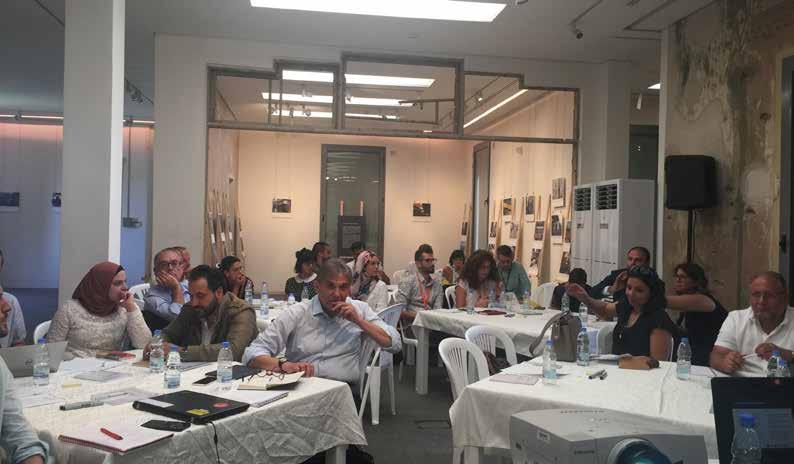
The project entailed the showcasing of photowalks and the outcome of a research activity that crowdsourced photo imagery of conditions of authority in the designated inhabitants› living environments/areas. The exhibition was curated to cater for diferent themed exhibition spaces, such as the actual legitimacy making practices sourced photos, and on the other hand their urban impact, among other themes. The activity and the themes predominated the exhibition layout, which was facilitated by a partially partitioned exhibition venue. The spaces equally served as workshop activities such as presentations session/space and other round circle discussion groups.

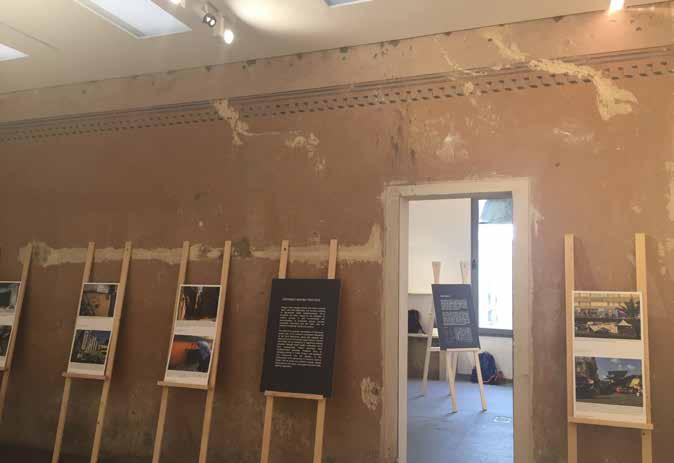 Left & below: Exhibition/activity spaces - Top right: Exhibition print sample.
Left & below: Exhibition/activity spaces - Top right: Exhibition print sample.
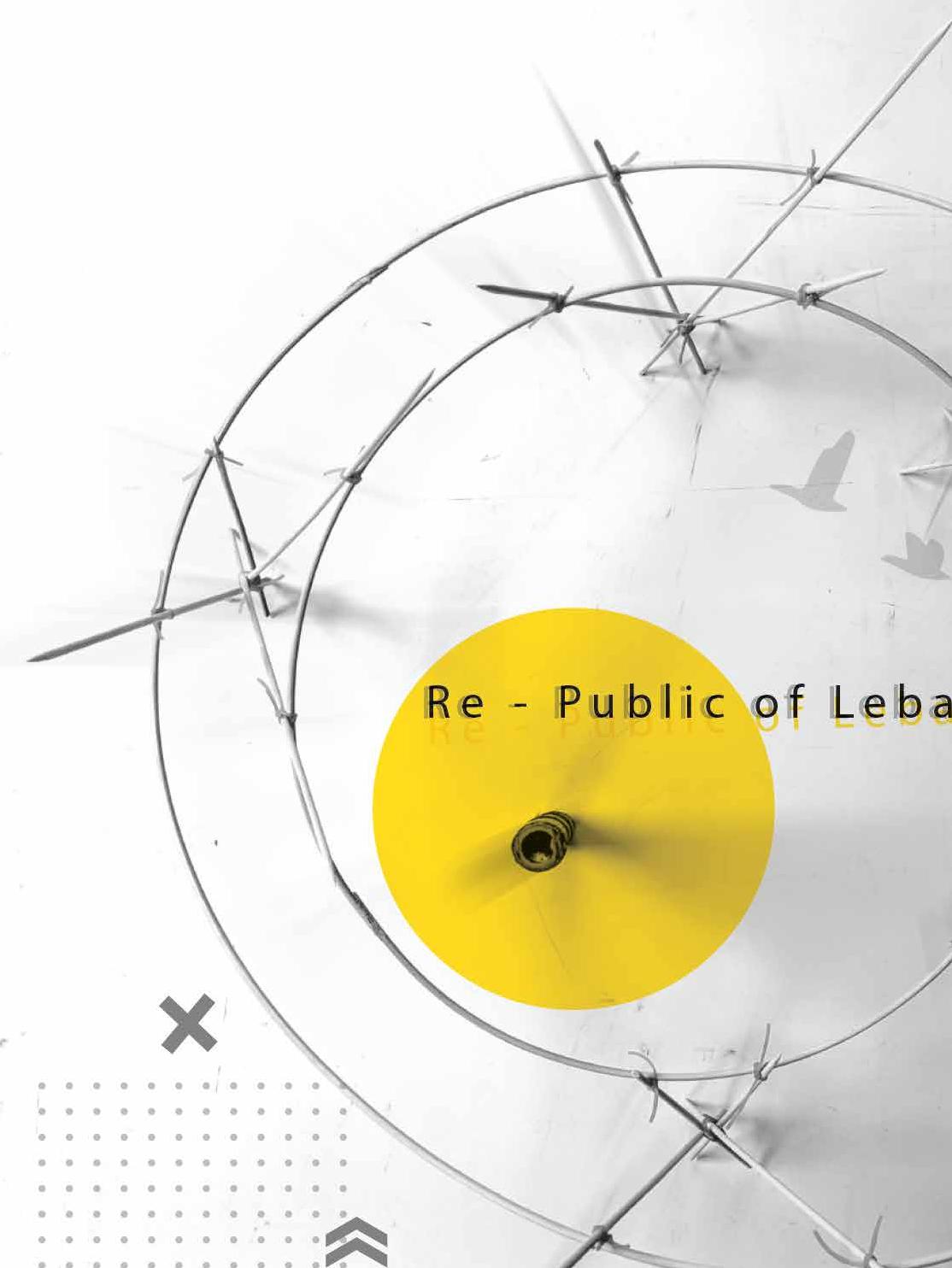
The Lebanese Pavilion 2020 A PROPOSAL FOR THE VENICE BIENNALE 2020
The pavilion, through its space(s) defned by two wobbling non-concentric rims, is about shifts: shifting barriers to liminal spaces and shifting liminal spaces to in-habited/lived spaces. I t explores both conceptually and experientially spaces and patterns of liminal living inherent in Lebanon’s historic condition as a hyphen between cultures and the Lebanese unique experience of and long history with migration.
From the migrating Armenians, Kurds, Palestinians, the intermittent internal Lebanese displacement, to the migration of Syrians during the last few years, living across cultures, borders, geographies, religions, nationalities, [forced] displacement and/or transnational living characterize the life of Lebanese denizens and emigres and their communication with their families in Lebanon. Taking a positive spin on liminality and liminal living, the pavilion

celebrates the space where new narratives are born and the locus of creative tensions arises.
The architecture of the Lebanese pavilion speaks of permanence and non-permanence, gates, transitions, duality, crossing, and what lies in between: the threshold, the thickness, the separation, the diference, the interval between two things- to Marcel Duchamp’s Infrathin! I t ofers a refective and a critical attitude of the status quo of the Anthropocene age-old architectural practice by positioning the solid, static and assertive tectonic element of the Arsenal’s column of centered to the orbits of our liminal spaces. The “imprisoned” column stands in tension with the light, ‹ foating› pavilion that barely touches the ground with slender pods of local reed, and with translucent veils of linen blurring the demarcation of all boundaries.




