Email whitney_wiseman@hotmail.com
Phone Number
+480-489-0022
Website https://issuu.com/wisemandesigns/docs/wiseman_whitney_portfolio
01 02 03 04
Vallejo House Mission Fresh Villa Kaisa National Geographic
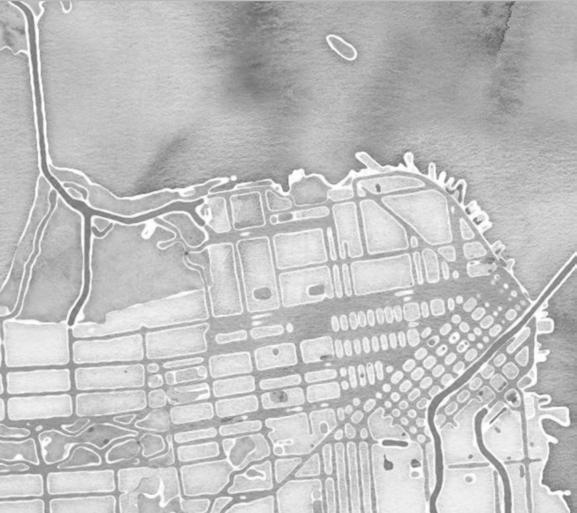

Email whitney_wiseman@hotmail.com
Phone Number
+480-489-0022
Website https://issuu.com/wisemandesigns/docs/wiseman_whitney_portfolio
01 02 03 04
Vallejo House Mission Fresh Villa Kaisa National Geographic

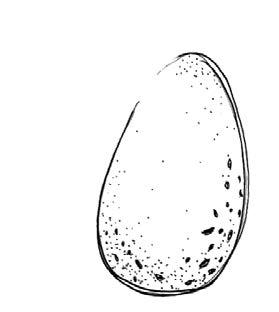
The building at 2190 Vallejo Street is situated in the Pacific Heights neighborhood, at the intersection of Vallejo and Webster Streets. It boasts stunning panoramic views of key landmarks, including the Golden Gate Bridge, Alcatraz, and the Palace of Fine Arts. Just two blocks to the north, Union Street offers a variety of shops and restaurants, while to the south, residents can find schools and green spaces such as Alta Plaza and Lafayette Park.
Constructed in 1904, this building was designed by renowned Bay Area architect Edgar Mathews, who drew inspiration from the Arts and Crafts movement. This architectural style emphasizes craftsmanship and the use of natural materials, providing a contrast to the more ornate designs of the Victorian era. Key features of Mathews’ work include exposed beams, earthy color palettes, and welcoming entry porches. Additionally, the design often showcases low brick walls crafted with clinker bricks, elements that are present in this particular structure.
Our purpose at the Vallejo Main Residence project is to evoke a welcoming atmosphere that prioritizes family well-being, with a focus on incorporating classical design features and principles. Classical elements will include the use of arches, patterned focal points, ornamentation, emphasis on high quality materials, and a lavish client experience. The design approach is inspired by pale easter eggs . Reminiscent of spring and new beginnings, the easter egg showcases a textured and natural source of life. Our design concept combines the organic and unique features of the easter egg, achieving a calm environment that returns users to their roots.

All spaces within the main residence were planned to accommodate multiple users within the family and beyond. These spaces support the overall Design Concept by utilizing natural wall coverings, florid furnishings and fixtures all while evoking a serene experience. Prioritizing the clients wishes for incredible views, daylight and deep contrast provided by thoughtful combination of classical elements. Each room offers custom built-in details and furnishing pieces with certified sustainable wood materials.
The Vallejo project’s Lower level apartment purpose explores spaces that employ a positive and inviting atmosphere. The design concept emerged with a base of inclusive design, incorporating unique and organic aspects of textured acrylic bursting from the abstract landscape painting “The Ecstasy” by Colorado Based Artist, Jennifer Baker. The floor plan was designed to incorporate a clear extension of usable entertaining space. Entry and exit is centralized and offers ample clearance and open spaces for the users in an organized fashion.
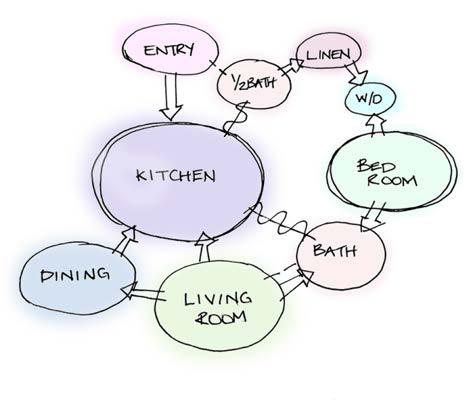
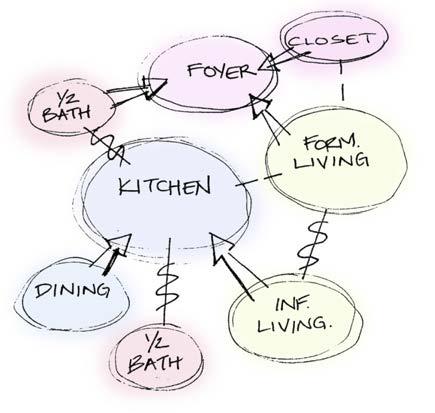
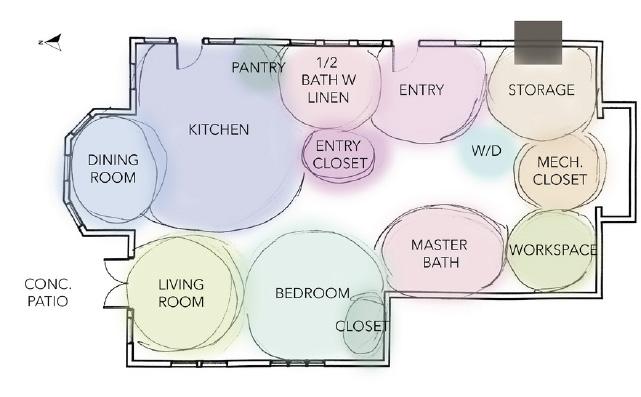

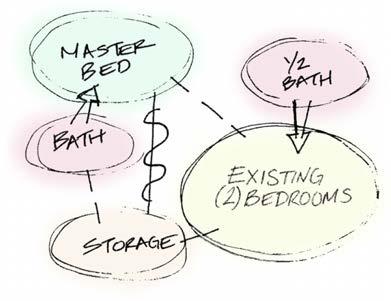

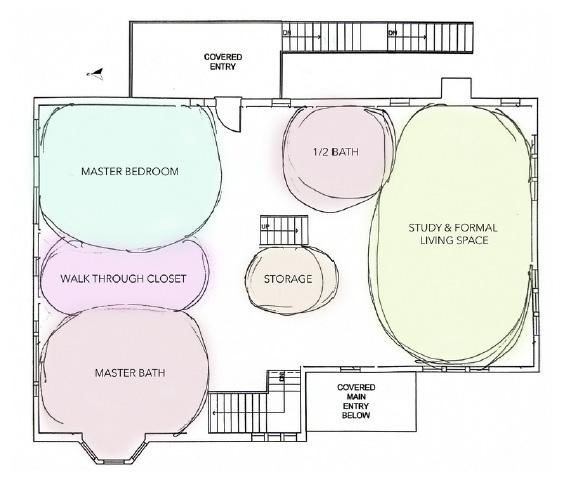
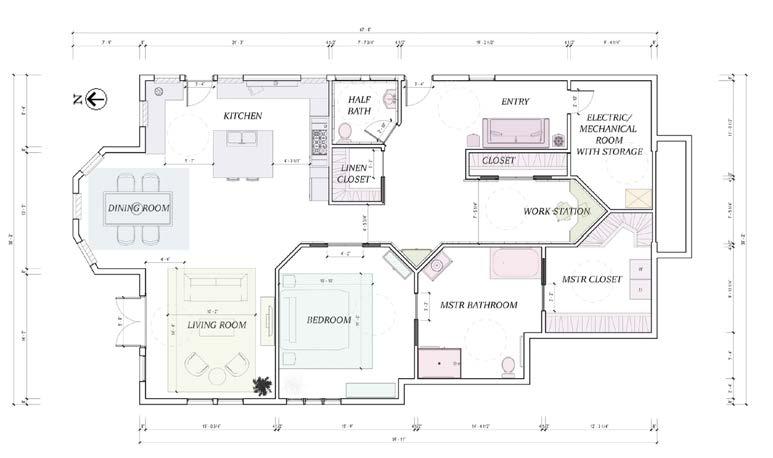

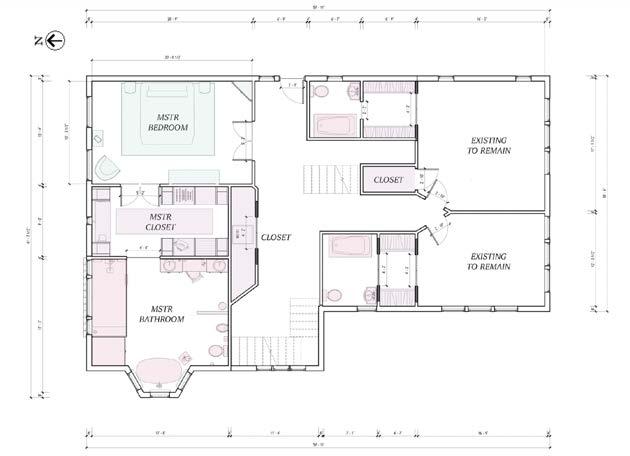
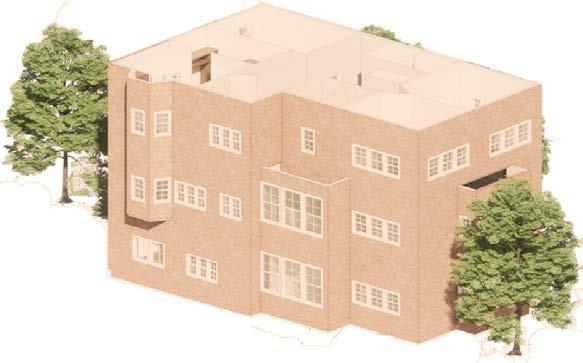
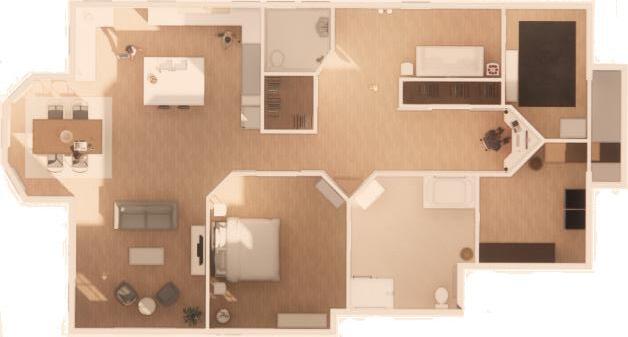
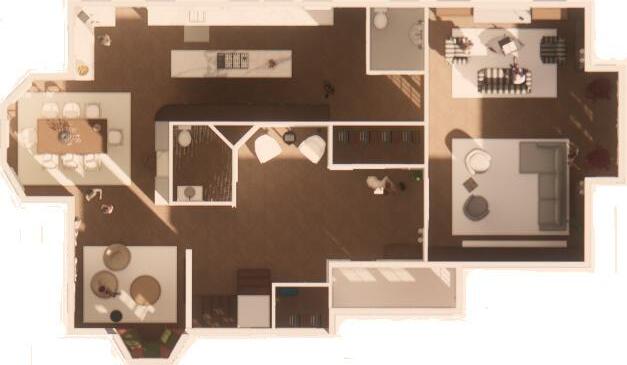
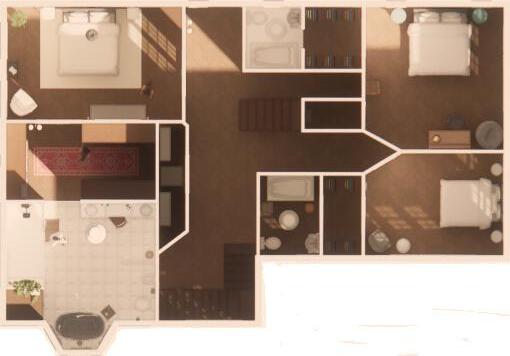
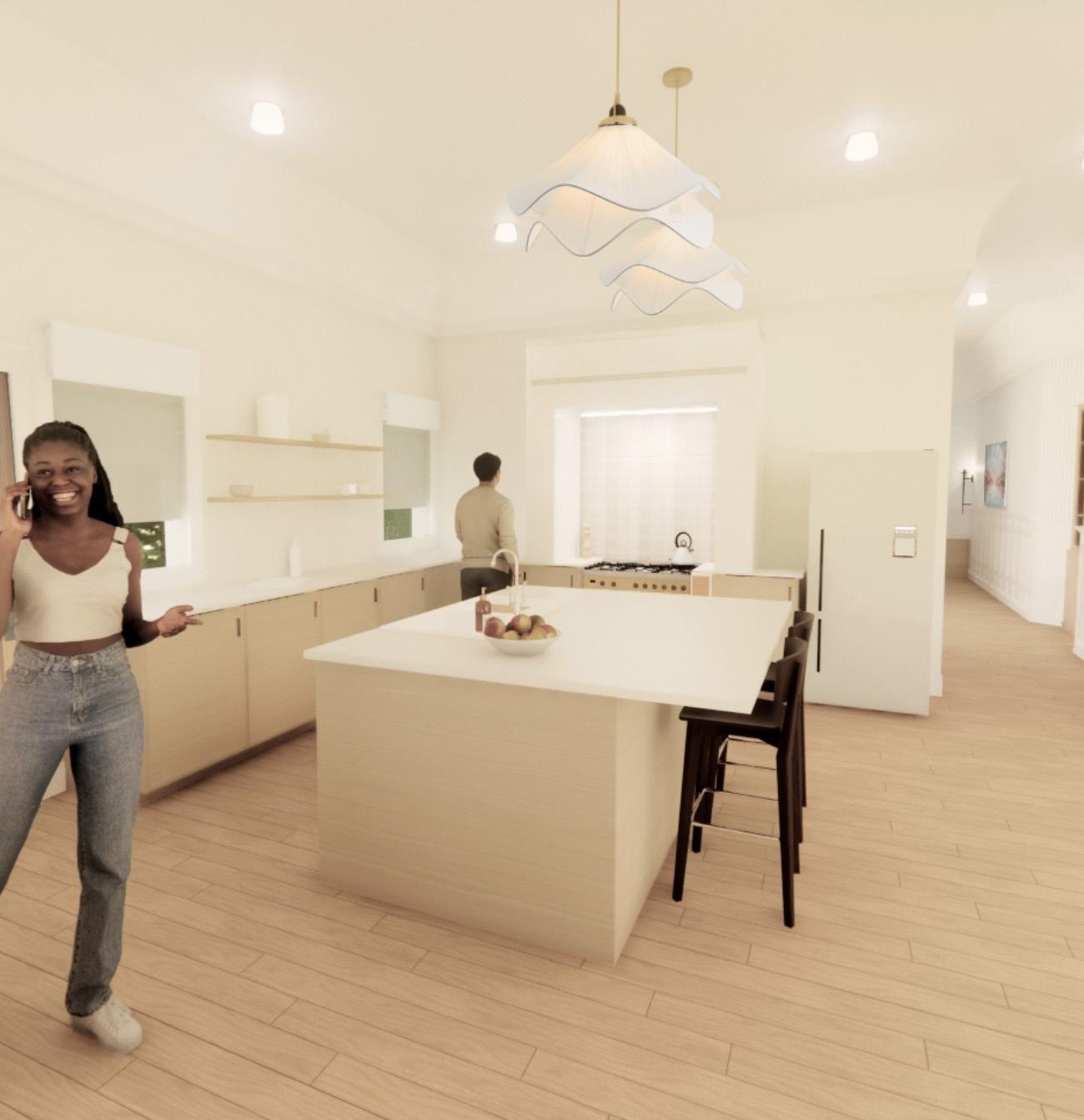
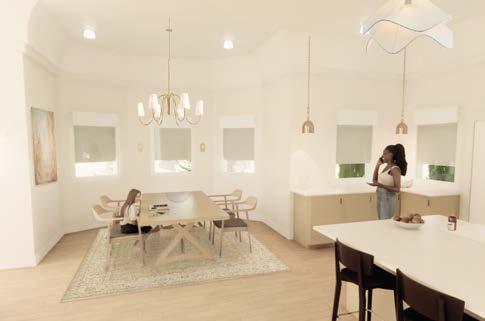
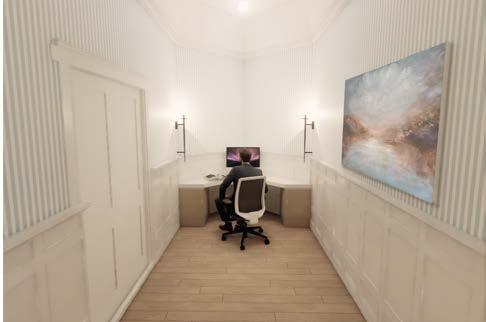
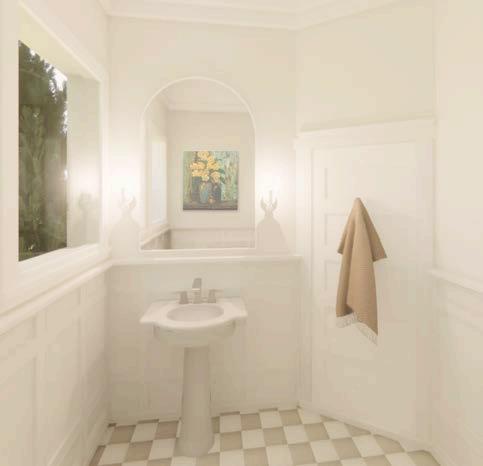
Flow from the entryway throughout the entire lower level floor plan allows for a light, easily navigated experience. The spacious kitchen extends into both the living and dining areas for optimal entertainment living. Both the workstation and master bath possess custom features with ornate detail. All spaces provide a warm and alluring interior environment equipped with oppulant textiles and finishes. This rent-able space is designed to be fully accessible.

Located at the East end of the plan. The kitchen focuses on multi-use family experience in an open concept space with a dramatically contrasting finishes. Detail drawings and multiple elevations showcased for this exquisite kitchen are provided to the throughout.
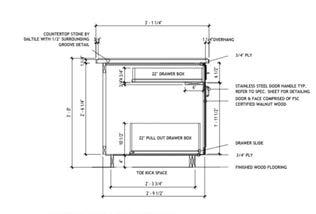
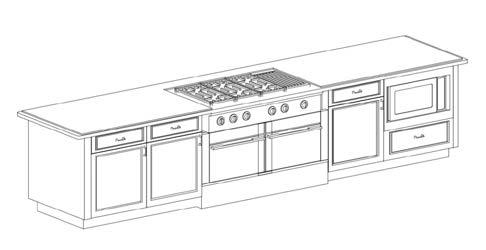
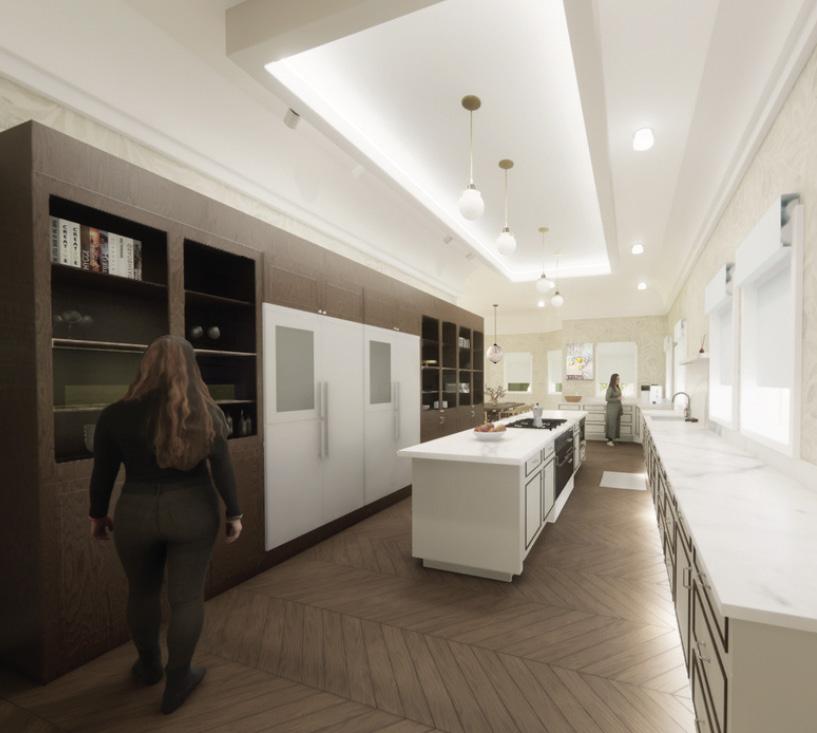


This project showcases an in depth process to Commercial design of the Restaurant Mission Fresh.
Aiming to establish a vibrant, community-focused restaurant that prioritizes accessibility for all, restaurant owner Tony Riviera chose the site in SoMa for its prime location, featuring low-grade terrain, accessible roads, and proximity to Mission Bay and Mission Creek Park.
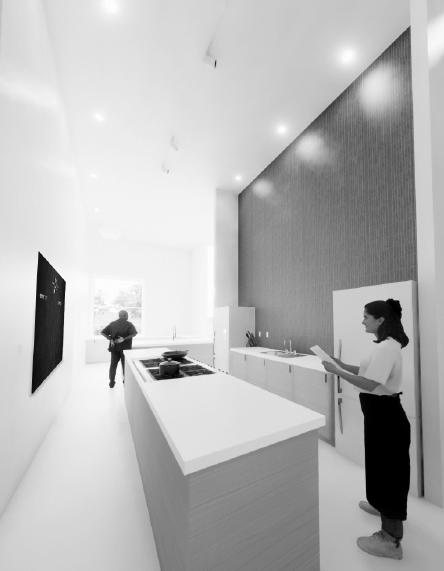


Every corner of the restaurant has been meticulously crafted to serve a diverse clientele, embodying a philosophy of inclusivity in design. The space is adorned with ecofriendly wooden furnishings and fixtures that not only enhance the aesthetic but also contribute to a lively and inviting atmosphere. By focusing on the clients’ desire for breathtaking vistas and abundant natural light, each room showcases a stunning interplay of elements, harmonizing the natural with the contemporary. Custom-built details and customized furnishings, all made from certified sustainable hardwoods, further exemplify a commitment to environmental responsibility while ensuring a unique and memorable dining experience.
Above:
Agency diagrams for the main level of the Mission Fresh Restaurant.
Middle: Showcases conceptual development for all levels.
Right: Showcases the final restaurant floor and furniture plan.
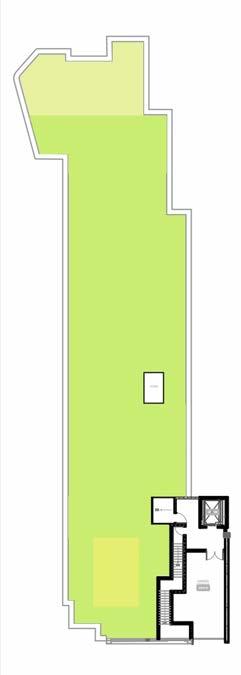
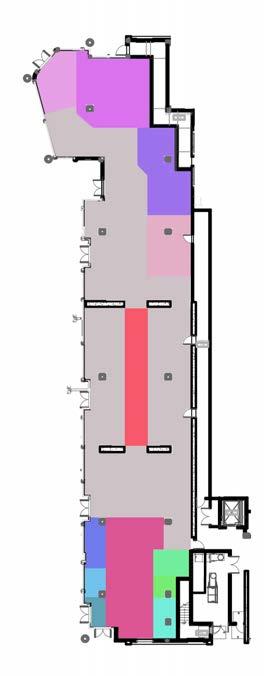
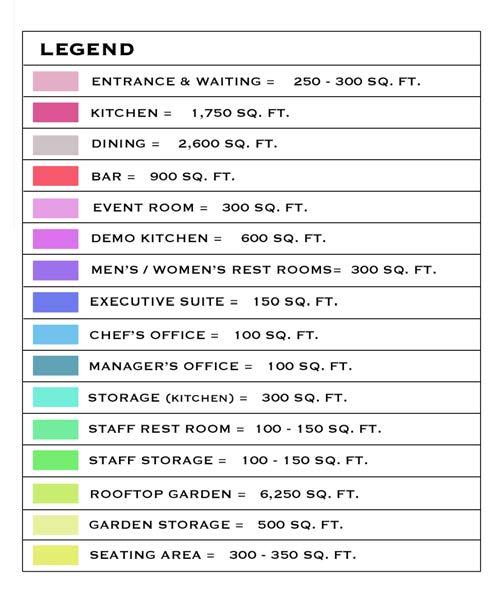
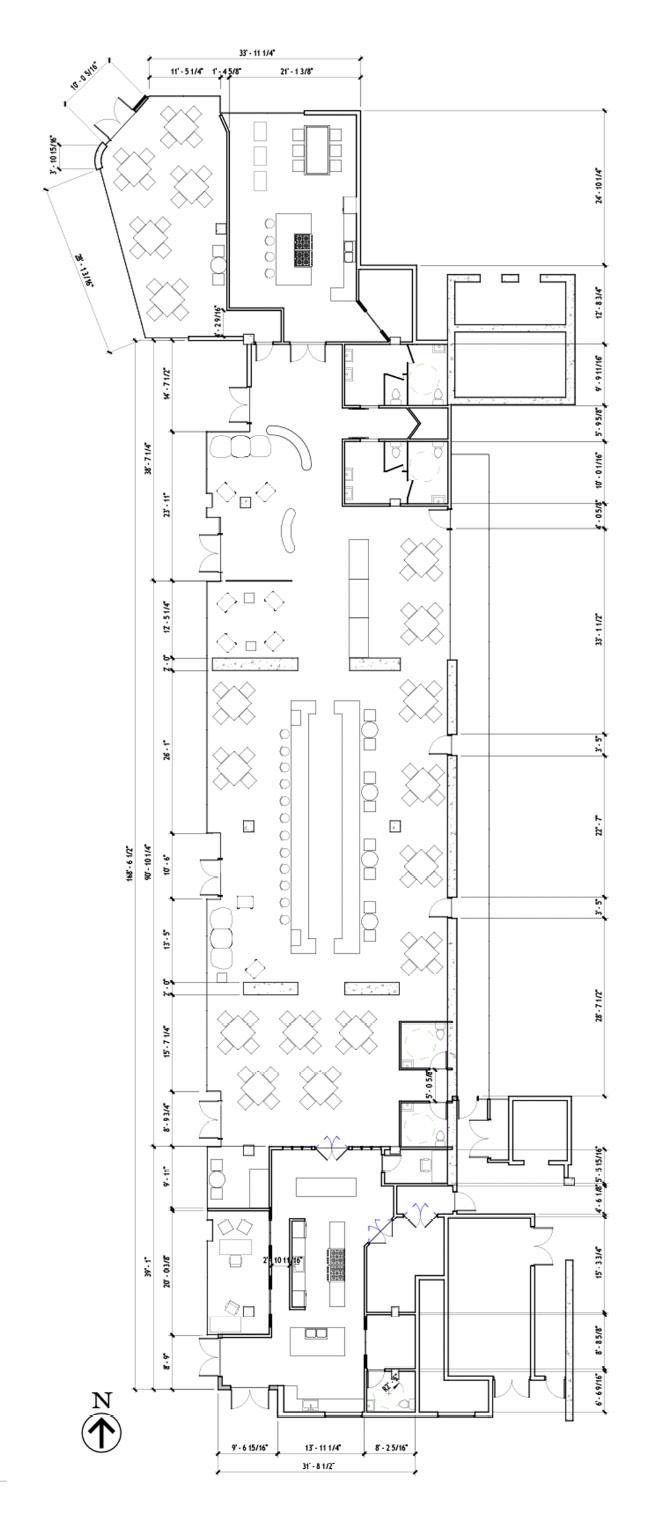
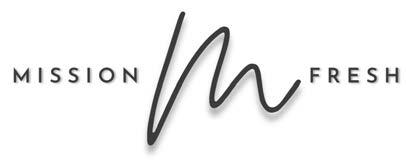
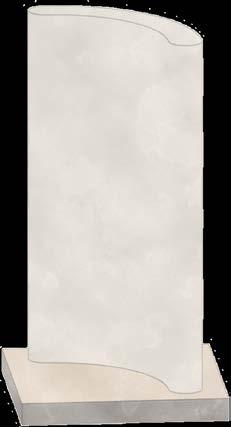
The waiting area features a custom art installation, including the restaurant’s specially designed logo made from sustainable concrete materials. This serves as an attractive room divider that complements the overall design aesthetic.
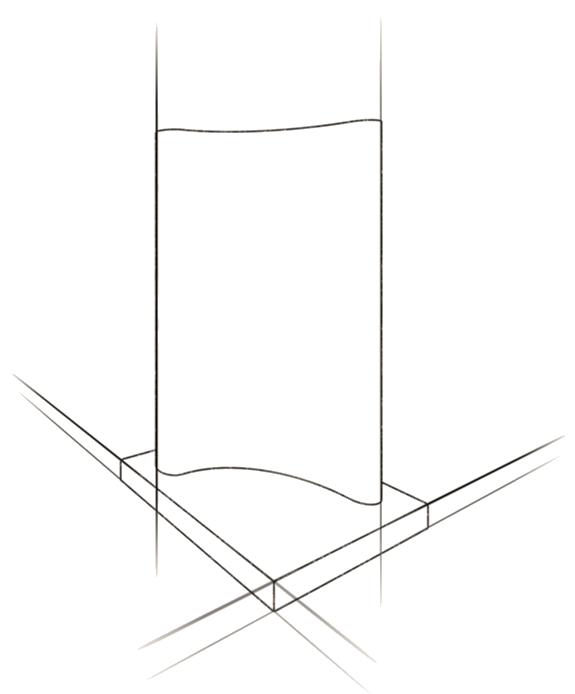
The furniture was chosen for its beautiful color harmony and sustainability, ensuring an elegant and eco-friendly living space.
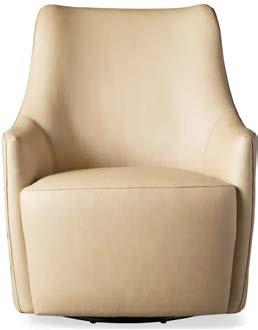



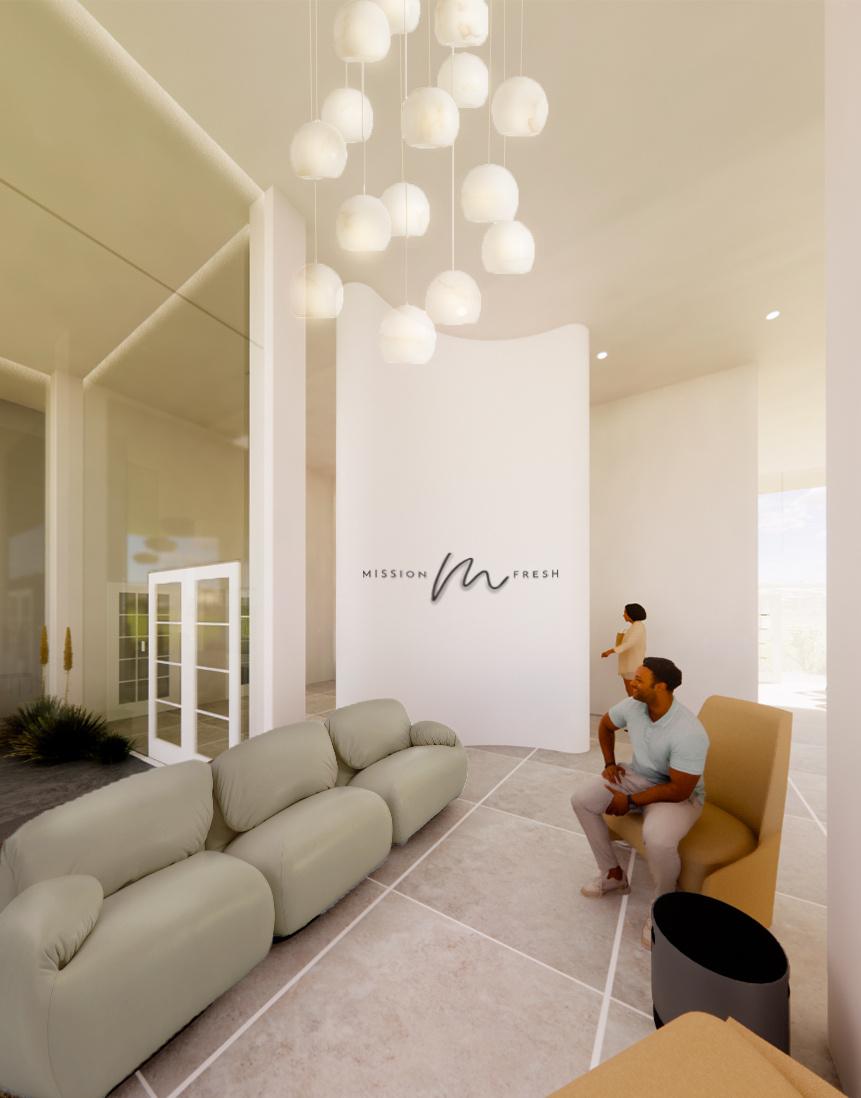

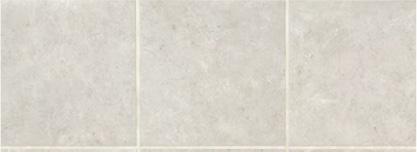
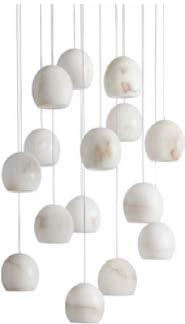
This waiting room separates the event and demonstration kitchens from the main dining area with a central location adjacent to the public restrooms. Nestled conveniently next to the reception desk, one of the initial spaces visitors will notice boasts a thoughtfully designed seating area. This serene corner, perfectly positioned near the public restrooms and the inviting northern dining area, provides a welcoming haven for guests as they await their tables or pickups. Immersed in the soothing ambiance of Mission Fresh, this area is more than just a waiting spot; it offers a cozy refuge where patrons can relax and savor the atmosphere, surrounded by subtle décor that echoes the vibrant spirit of the establishment.

Demonstration Kitchen
The demonstration kitchen focuses on the audience experience in an open concept space
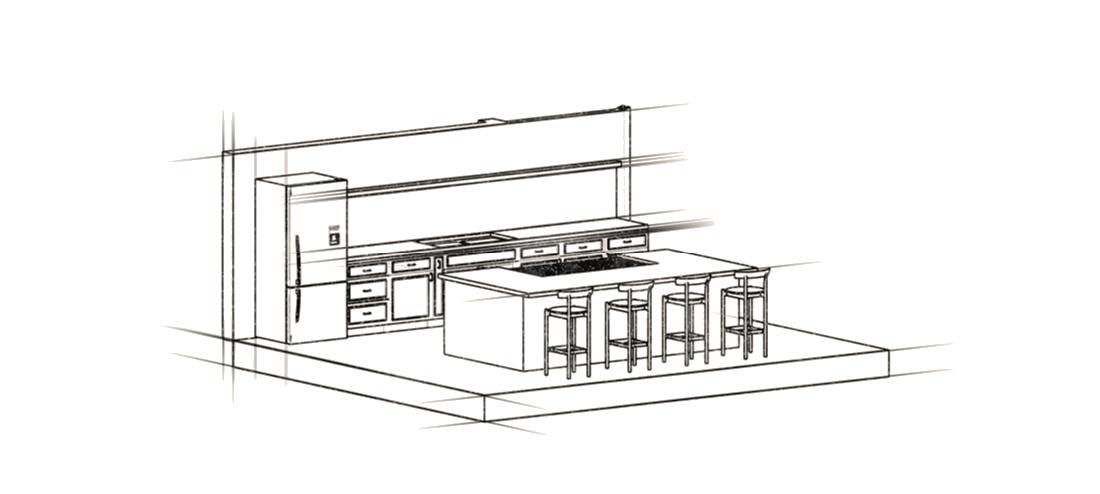



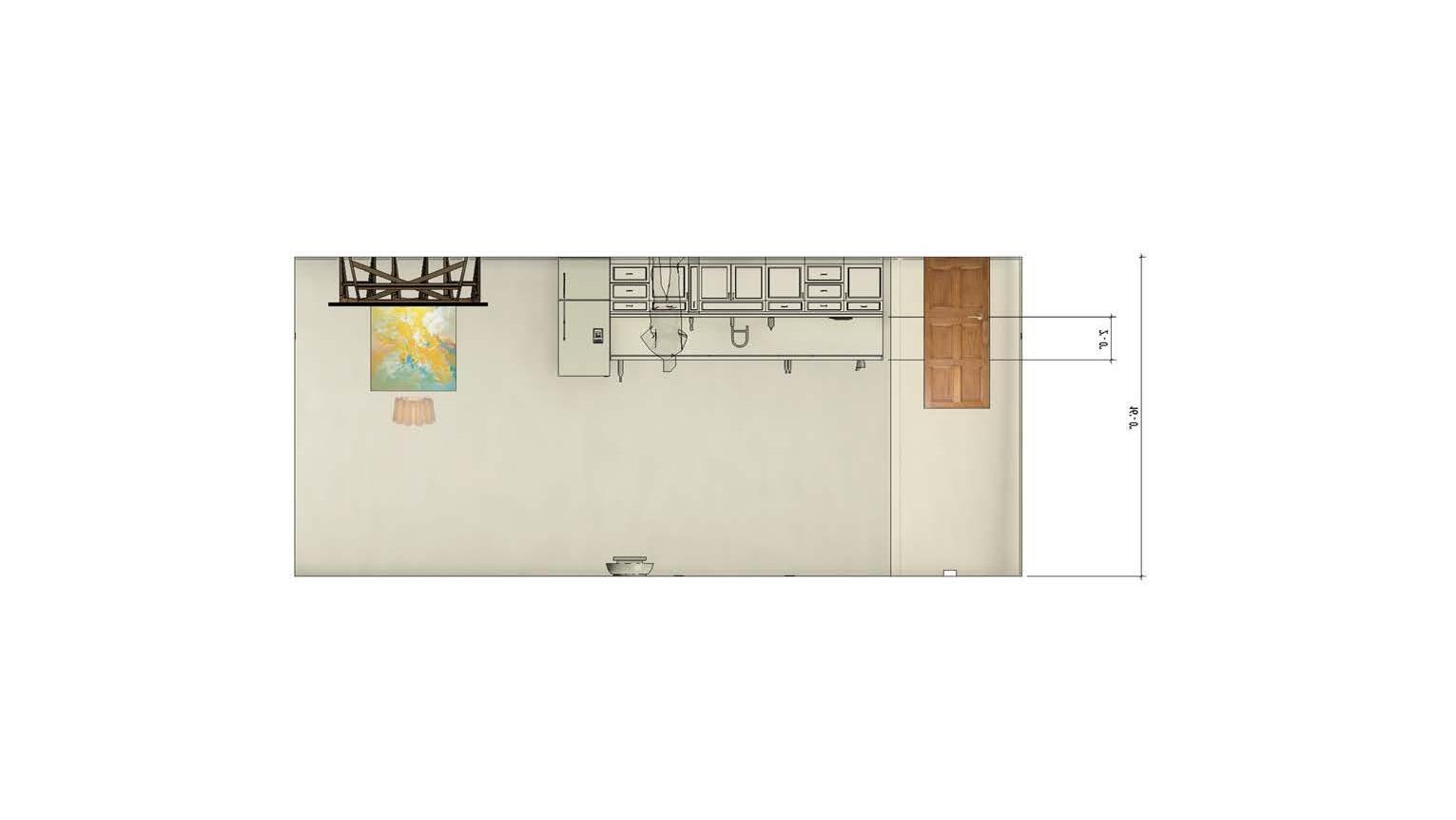
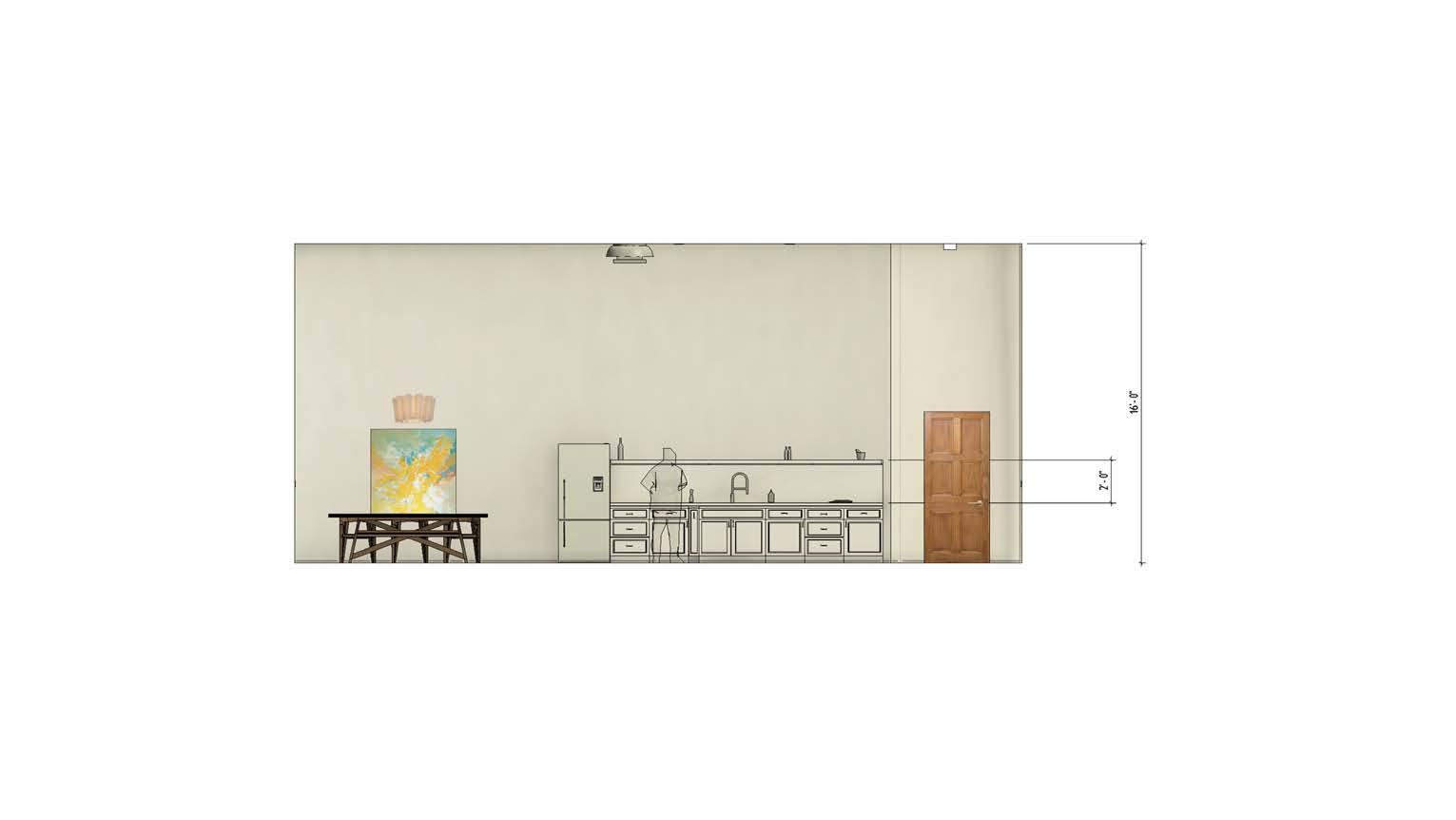




This combination dining and bar space provides multiple naturally sourced surfaces that elevate the energy and flow of the diners experience. The establishment comprises three distinct dining areas, with the bar being the most open and conducive to community interaction. Each space has been thoughtfully designed to ensure compliance with ADA guidelines, providing ample room for accessibility. Additionally, the bar includes several accessible countertop spaces to further enhance inclusivity for all guests.

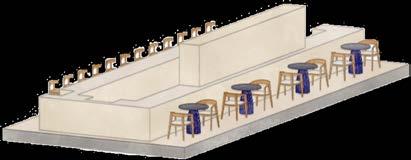

Fueled by vibrant elements and a dedication to sustainability, this design reimagines spaces into welcoming retreats. It creates a soft, neutral backdrop that elegantly highlights artwork from diverse cultures worldwide, enriching the ambiance and sparking interest and conversation among all who enter.
Below Right: Rendered Bar detail drawings.
Despite being known as a fast-paced city, there are numerous opportunities to enjoy the tranquility of city life, particularly at the waterfront of Manila Bay. This area provides easy access to the Roxas Boulevard promenade, connecting various parts of the city, including bus stations located within a five-minute walk to both the east and west.
The vicinity offers a wide range of entertainment options, including a performing arts theater, Star City amusement park, a shooting range, and the Contemporary Art Museum of the Philippines. Given the vibrancy of this location, acoustics may present challenges that require careful architectural and design solutions.
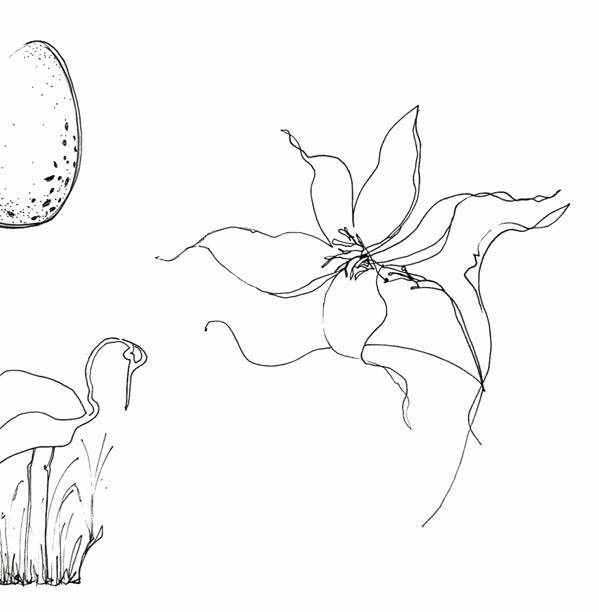
To the north along the harbor, there are several restaurant venues, and the Asean Garden serves as a peaceful retreat from the city, celebrating Southeast Asian culture.

Villa Kaisa will be designed to reflect the essence of the orchid , symbolizing life and positive connections within the Philippine coastal mangroves. Our goal is to create a unique, organic environment that celebrates Filipino culture, making residents proud to call it home. The sunroom and chapel will be central spaces, fostering cultural heritage in a peaceful atmosphere.
To prioritize well-being, we will include areas for rehabilitation, spirituality, and nature, all in an inclusive setting. The building’s orientation will maximize natural light and offer views of Manila and our tropical grounds, promoting accessibility, individuality, and social interaction among
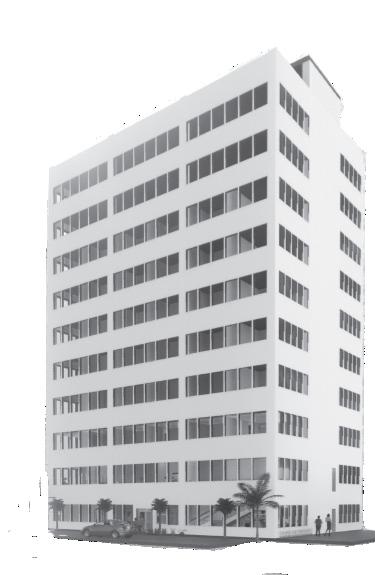

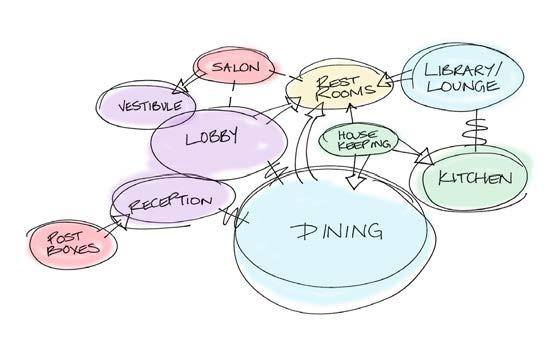
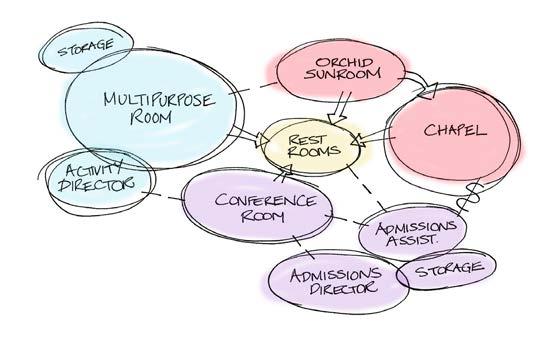



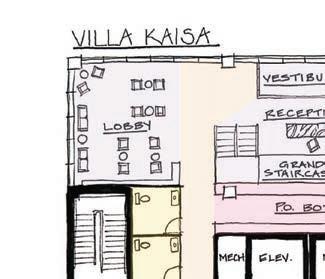

All required spaces have been thoroughly examined in the preliminary planning phase to ensure exceptional cohesiveness throughout the facility. We strategically emphasized the first floor, as it serves as the face of our design. Using an adjacency matrix, we positioned spaces— from the vestibule to the commercial kitchen—to maximize functionality.
Our space planning includes bubble block diagrams, proposed floor plans, and study models, guaranteeing optimal use while maintaining ADA compliance and aligning with the client’s vision.
The second floor offers enriching experiences for residents with unique spaces like the orchid sunroom and chapel. We’ve integrated staff areas to create a harmonious balance, connecting the multipurpose room and prayer venue to enhance users’ lives.
Left:
Agency diagrams for the ground and second floors of the Villa Kaisa residence
Right:
Showcases finalized presentation plans of the main levels.
Below:
Showcases conceptual development for two levels.
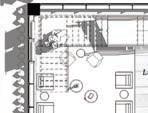
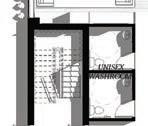

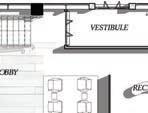
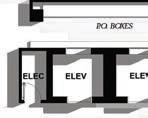
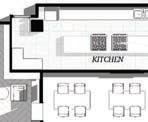
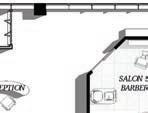
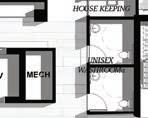
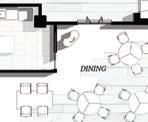




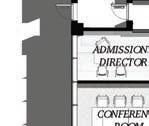
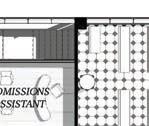

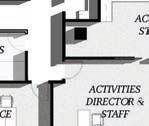

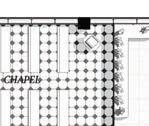
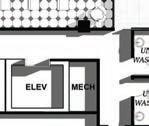





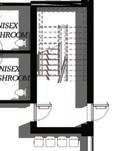
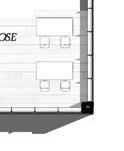
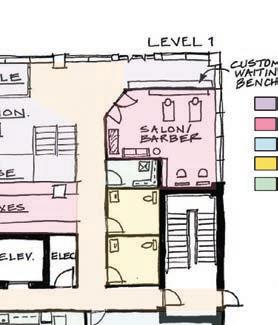
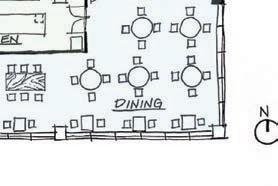

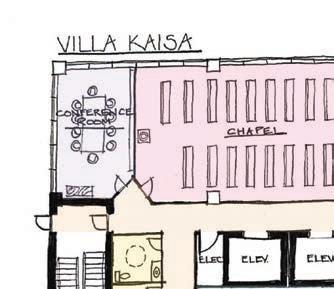

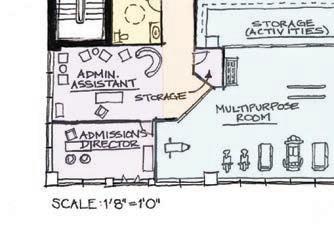
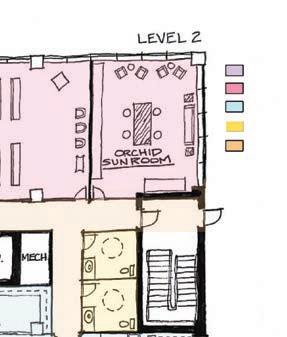
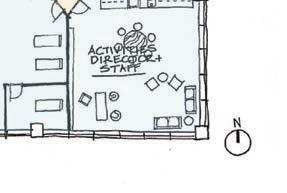


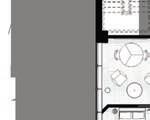
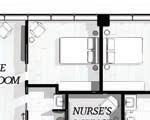

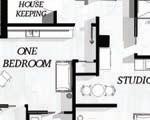

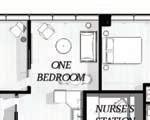
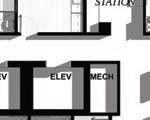
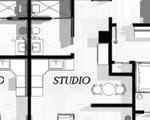


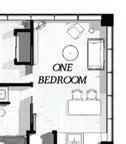
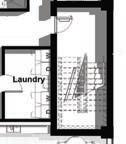


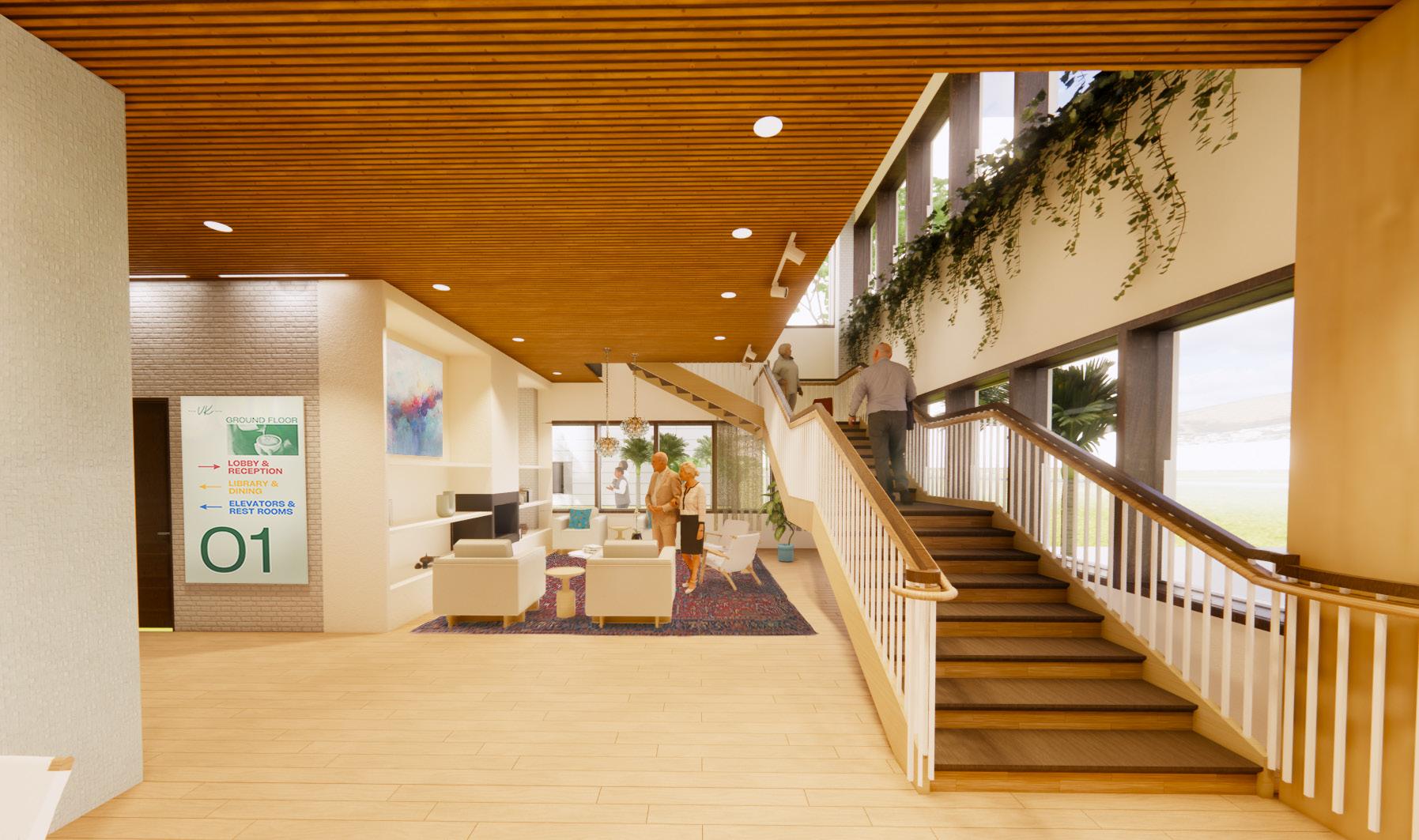

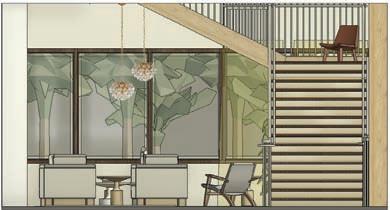
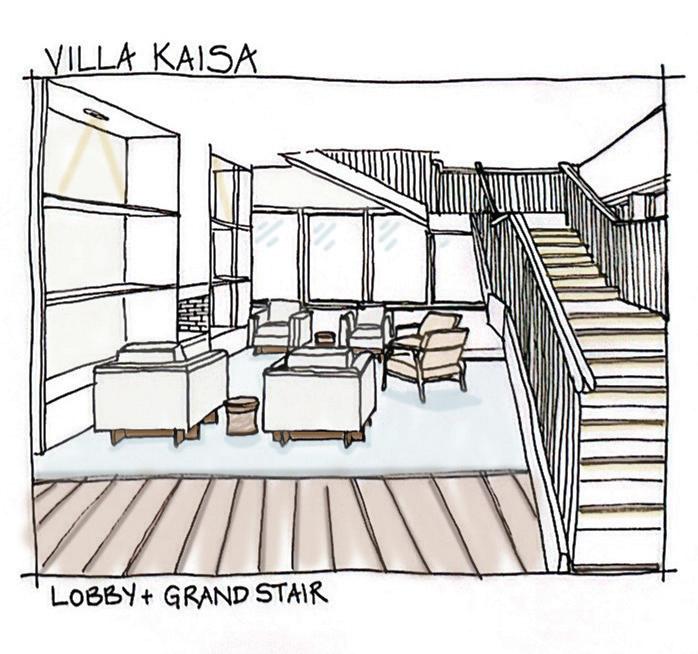






Step into a space where serenity and innovation blend seamlessly. Our earthy color palette features subdued, nature-inspired hues that evoke calmness, while rich FSCcertified Acacia magium wood complements warm timber accents, celebrating native Filipino resources.
The vibrant lobby, with its inviting atmosphere, sets the tone for the facility. A circular floor plan ensures effortless navigation for guests. The grand staircase, positioned near the vestibule, serves as a striking centerpiece and provides accessible routes, with resting areas inviting moments of pause. Each color choice enhances the aesthetic, ensuring safety and delight.
This design reflects Zorios Frontida’s commitment to an exceptional, inclusive experience, merging high-quality care with social interaction. Welcome to a place that redefines feeling at home.

Floors four and above present a collection of elegantly designed resident apartments that exemplify contemporary living. Each apartment is thoughtfully crafted to maximize space and functionality while maintaining a commitment to accessibility, fully complying with ADA guidelines.
Conveniently located within these floors are well-equipped laundry facilities, providing residents with hassle-free access to essential services right within their living environment. In addition, the designated support areas for nursing staff are strategically designed to enhance efficiency and comfort, ensuring that residents receive the highest level of care and support.
The interiors of the apartments are a reflection of meticulous attention to detail, with a carefully curated selection of furniture and finishes that evoke a sense of warmth and harmony. Each space is designed to balance aesthetics with practicality, incorporating a rich tapestry of textures that creates an inviting atmosphere.
This thoughtful design approach ensures that residents not only feel at home but also experience a visually stunning environment that contributes to their overall well-being. The overall ambiance of these floors fosters community and comfort, encouraging residents to cherish their living experience while enjoying the benefits of modern amenities and personalized care. These apartments are more than just living spaces; they are designed to be a sanctuary where residents can thrive and build meaningful connections.


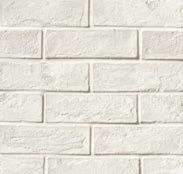
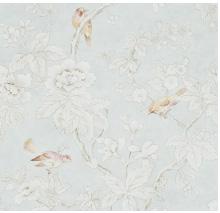

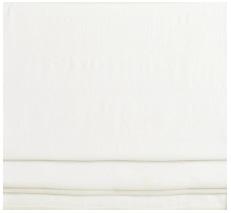






This project offers a thorough exploration of the innovative commercial design process for the National Geographic Headquarters.
Upon selecting their ideal site in the picturesque Presidio Valley, the clients envision transforming a historic three-level building into a remarkable destination. The ground floor will captivate visitors with an immersive experience, while the second floor will be thoughtfully designed for a modern office environment, seamlessly blending functionality with inspiration.
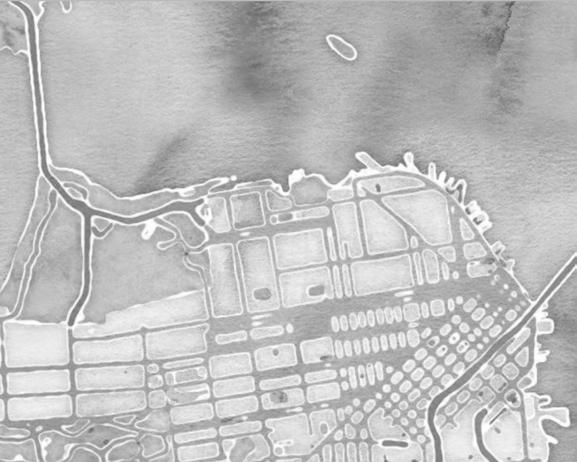
The Yelamu territory, known as the Golden Gate lands, is the ancestral home of the Ramaytush Ohlone tribe. Established in 1776, the Presidio served as a military fort overlooking San Francisco Bay and was significant in conflicts like the Civil War, with many soldiers honored in the San Francisco National Cemetery.
Designated a National Historic Landmark District in 1962, the Presidio covers over 1,500 acres and includes a National Park, historic buildings, campgrounds, museums, golf courses, hotels, and restaurants, fostering a vibrant community.
Visitor access is excellent via various transportation options, and while there are some acoustical concerns from the nearby Presidio Parkway, other access points offer a peaceful setting. A solar study shows the site receives about seven hours of sunlight daily, enhancing daylighting and ventilation. As a thriving community, the Presidio features the San Francisco Bay, historic structures, and surrounding national parks, making it an appealing destination for visitors and a future highlight for the National Geographic Society.
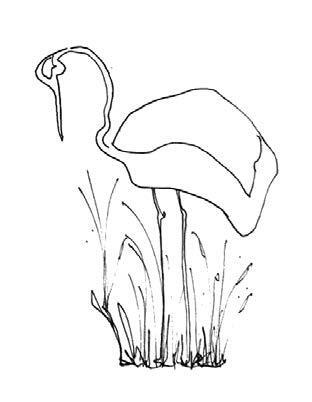
Experience a warm and welcoming space designed for your well-being. Our focus at the National Geographic Society Headquarters project is to create a calming atmosphere by using sustainable design and nature-inspired elements. We will include local cultural aspects in our design, using regional artifacts, patterned features, and high-quality materials to offer a luxurious experience. The design draws inspiration from California’s native marshlands These wetlands play an essential role in protecting the coast and represent biodiversity. Our concept combines the natural beauty of these marshes to create a peaceful environment that helps you connect with nature.
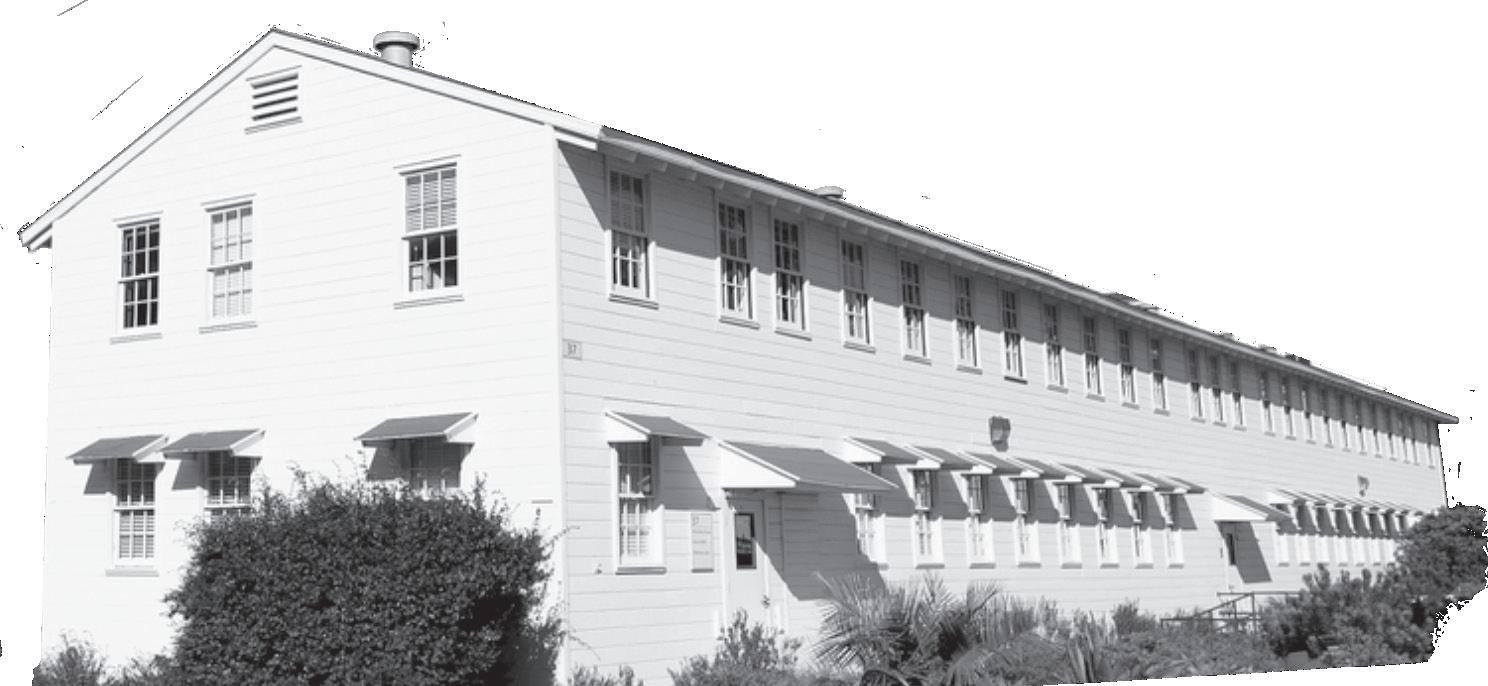
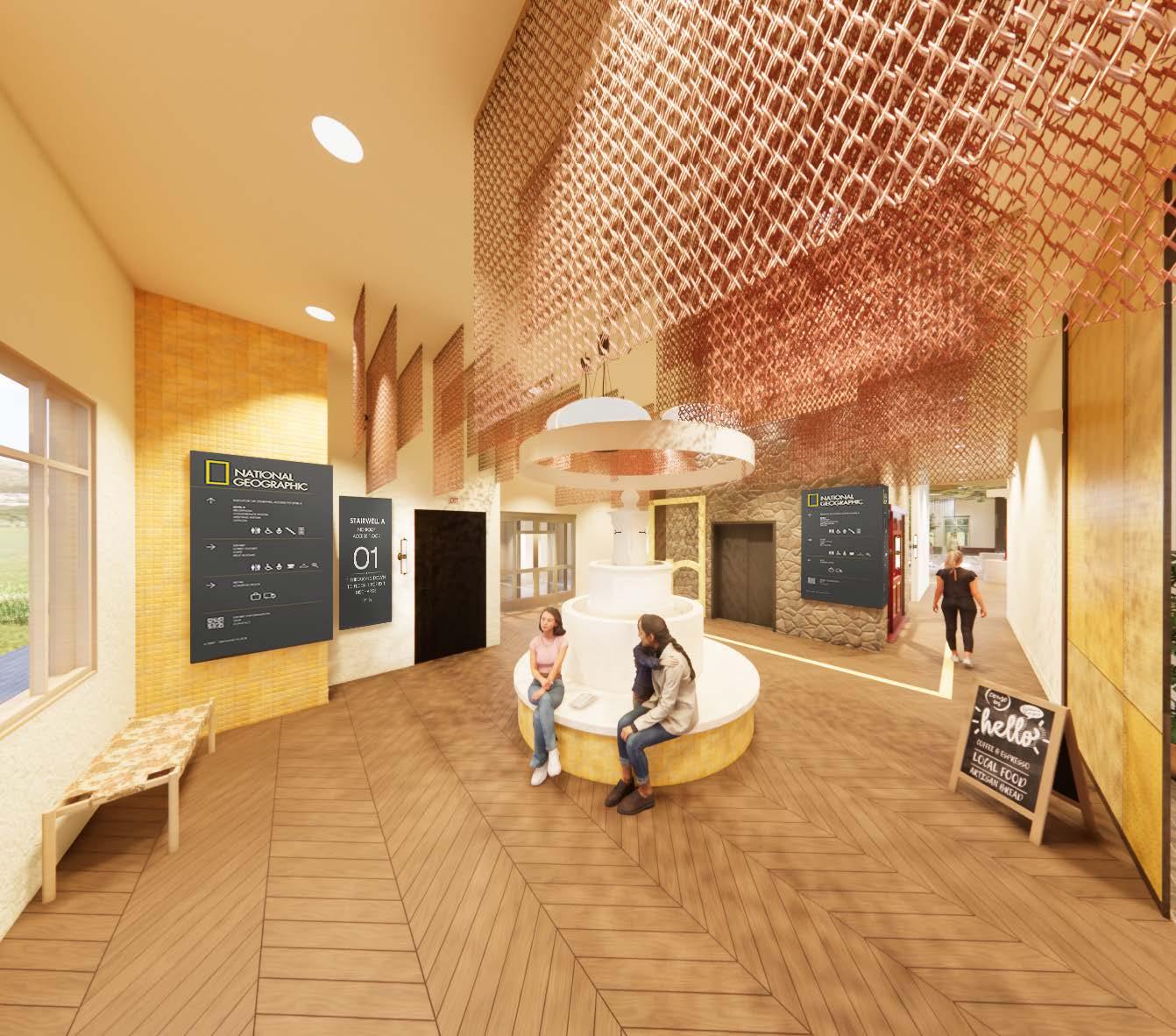
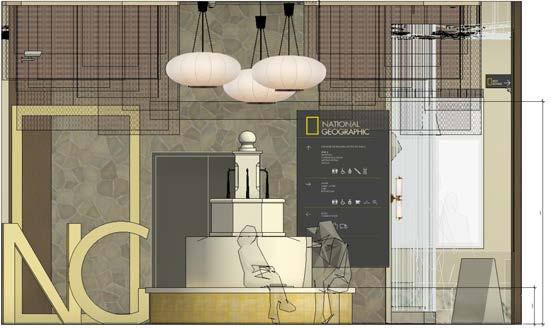
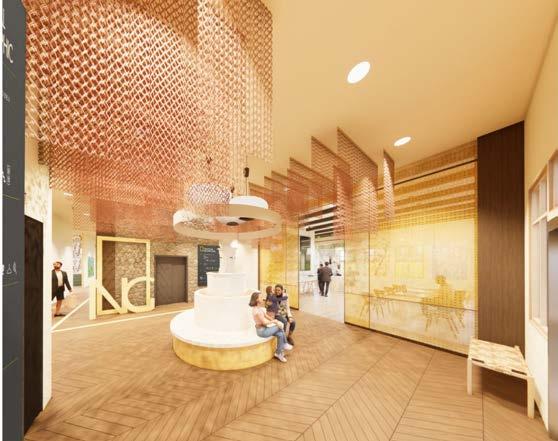
The lobby design showcases an impressive combination of textures and materials, creating a striking visual impact. A prominent rock wall surrounds the elevator, while an innovative mesh ceiling adds an intriguing design element that represents both the Golden Gate Bridge and the natural flow of the encompassing coastal marsh. The centerpiece of the lobby is a breathtaking waterfall that captures attention and enhances the overall aesthetic. Each element has been carefully chosen to reflect the design concept, inspired by the beauty and movement of marine life.
Every material used not only contributes to the stunning visual experience but also supports sustainable design principles. With elegant plaster walls, FSC-certified wood flooring, and vibrant yellow tiles framing the waterfall, this space is both beautiful and environmentally friendly. The design incorporates biophilic principles by fostering visual connections with nature, emphasizing the soothing presence of water, and using materials that resonate with the natural world. The result is a captivating space that stimulates the senses and promotes a deep connection to the environment.
Above:
Elevation of both the Lobby and incorporated brand signage.

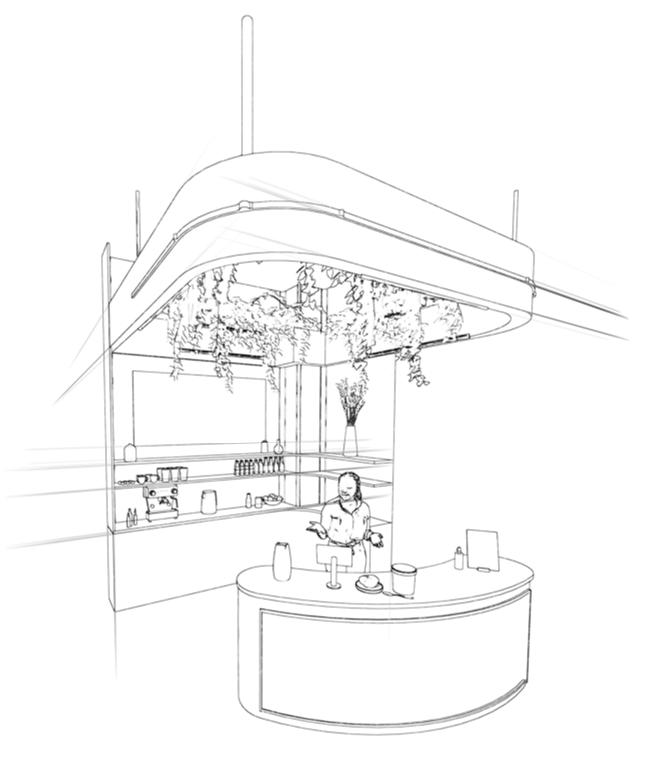
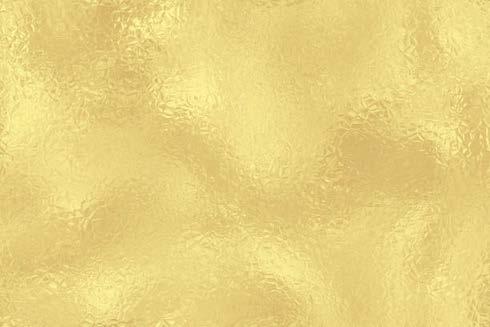
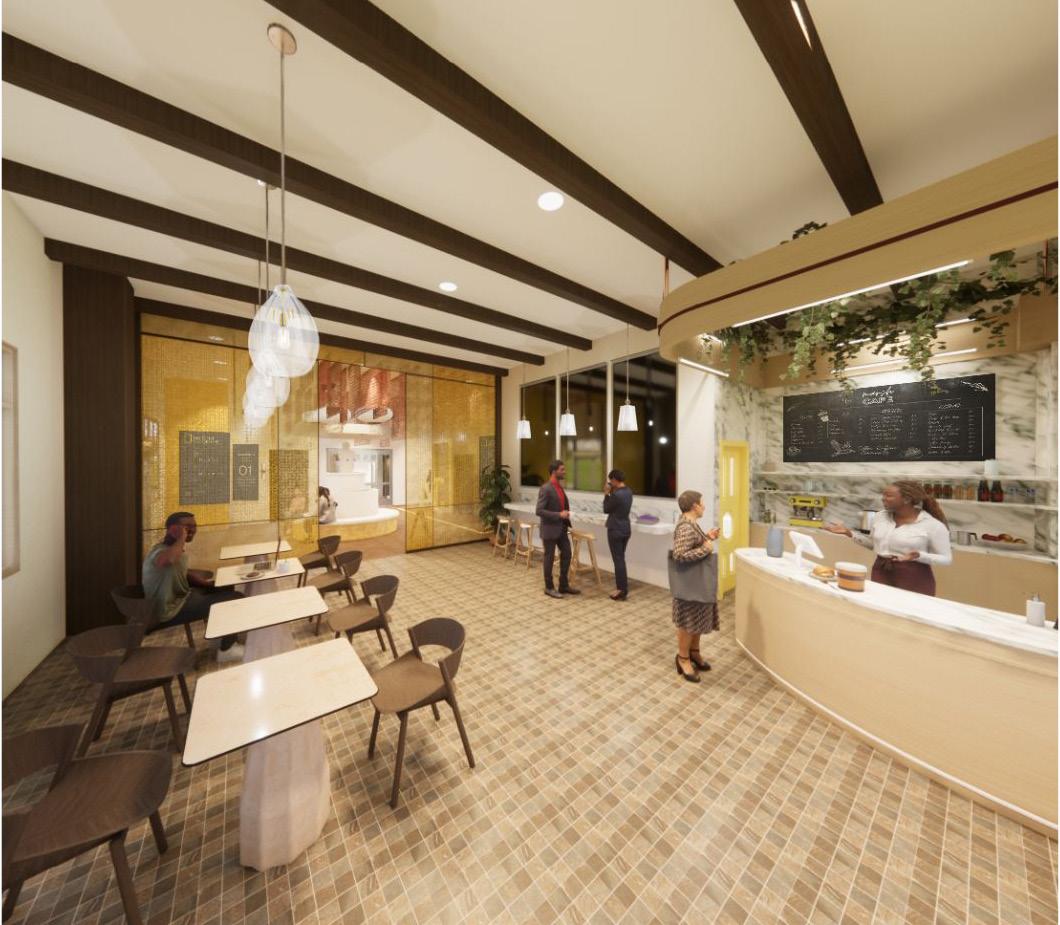
The cafe has been expertly positioned next to the entryway and lobby, leveraging impactful merchandising marketing. This prime location not only elevates the visibility for visitors but also ensures effortless access for employees on the second level. Every material and finish has been thoughtfully selected with sustainability as a core commitment. The vibrant color palette creates a striking contrast that energizes the senses. Furthermore, the inclusion of oversized mirrors and yellow glass not only amplifies the sense of space but also infuses the environment with striking visual appeal.



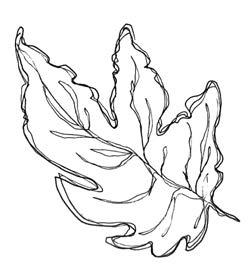

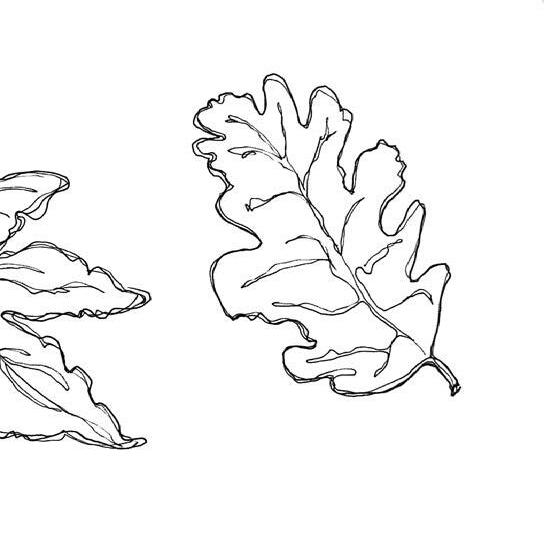
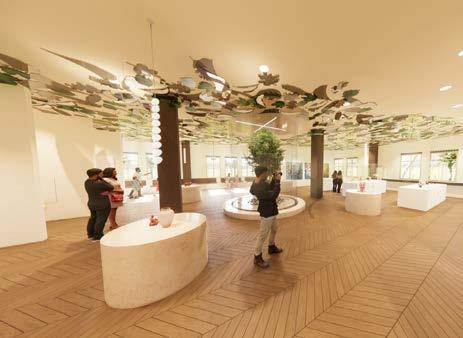
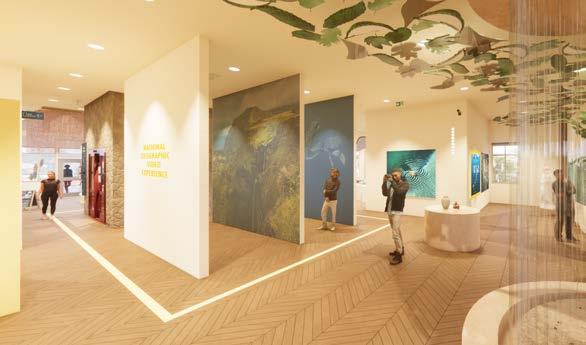
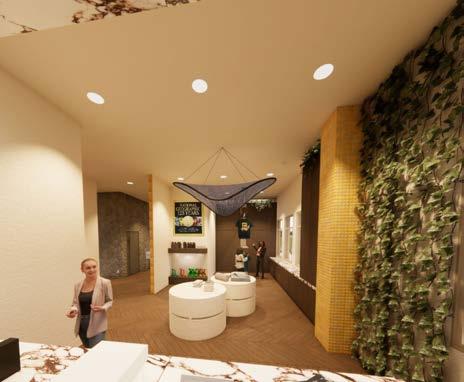
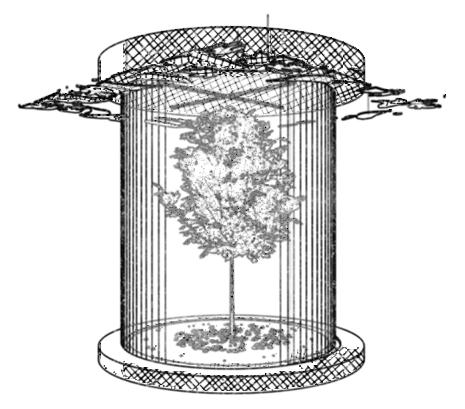
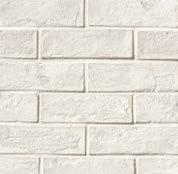

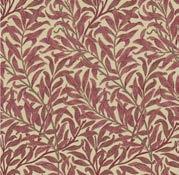
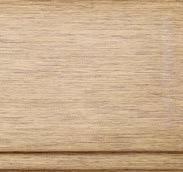
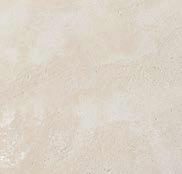

The public spaces, encompassing both the exhibit and retail areas, were thoughtfully crafted as a continuous circular loop, significantly enhancing accessibility and usability for all visitors. Each section is meticulously arranged to showcase an array of stunning displays, inviting guests to linger and fully immerse themselves in the experience, much like the serene beauty of a coastal marsh.
The chosen color palette and materials are deliberately selected to create a harmonious visual connection to nature, ensuring that they complement rather than distract from the exhibit highlights. A stunning, fully customized waterfall paired with a design featuring vernacular glass leaves serves as a captivating centerpiece for the area, igniting curiosity while embracing biophilic principles that align with our commitment to sustainability.
In the retail space, simplicity meets effectiveness. Strategically positioned adjacent to the exhibit area, the retail zone offers a seamless flow for visitors as they exit the building. This prime location is designed to capture attention and inspire purchases, transforming a mere visit into an unforgettable, enriching experience.
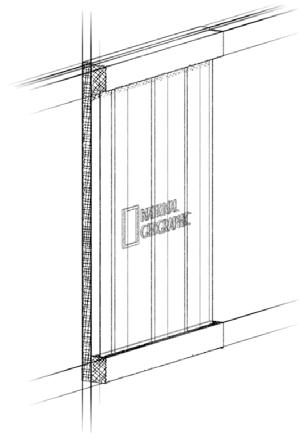


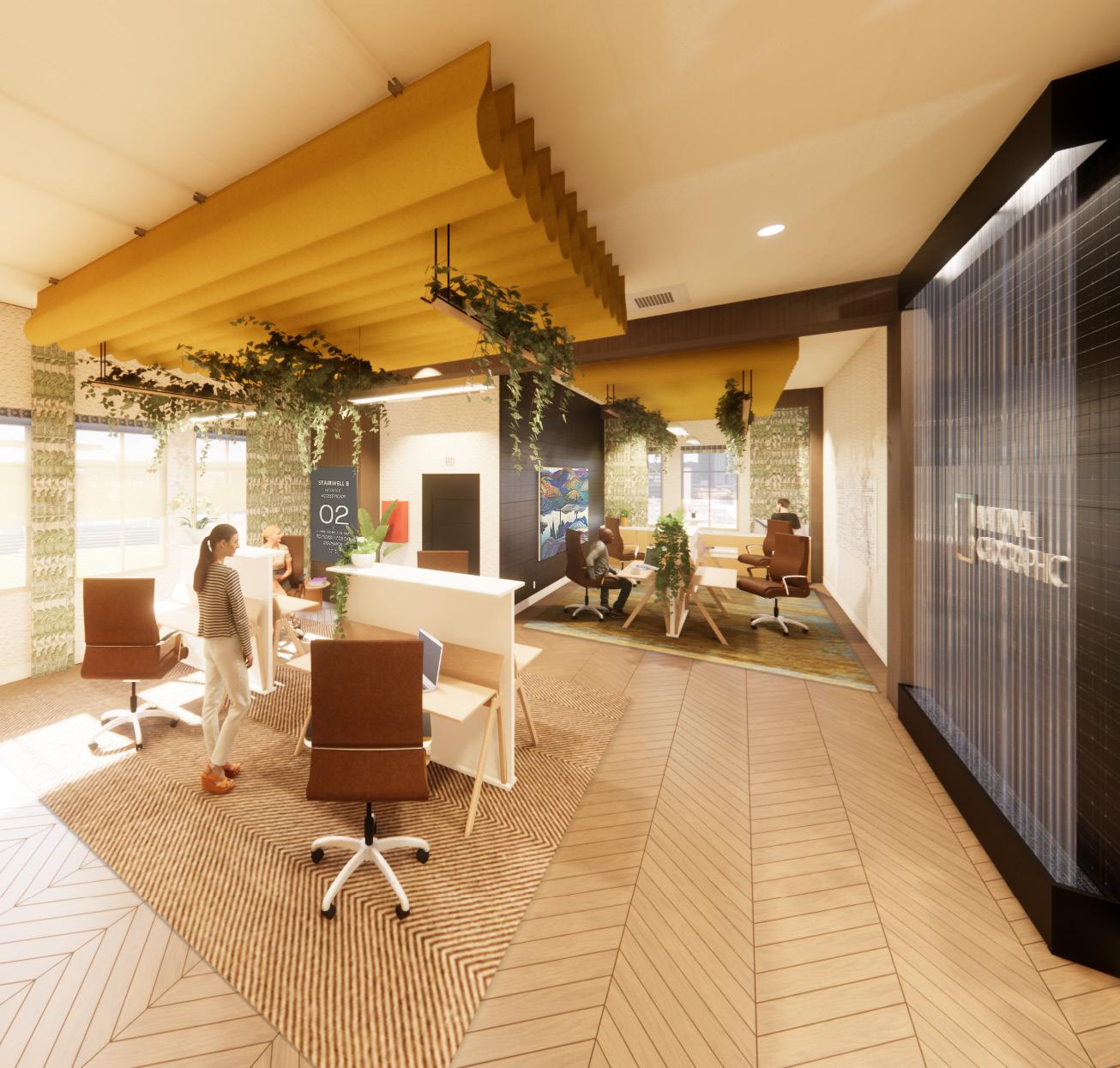
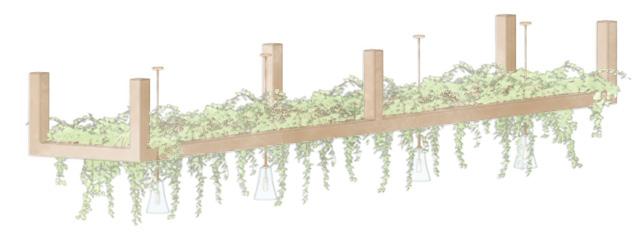

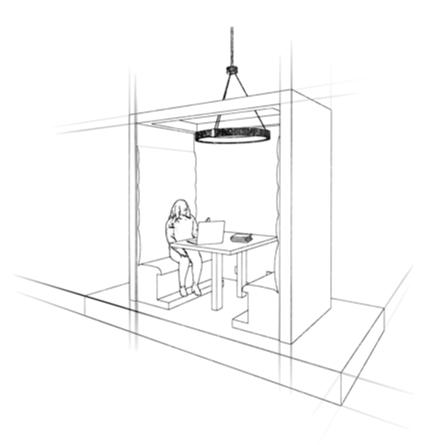

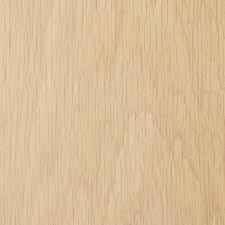

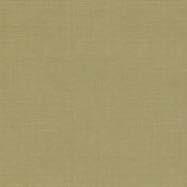
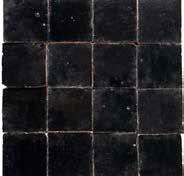
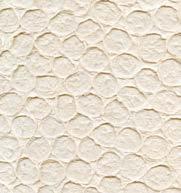

Maximizing this usable space, with the rock wall as the back drop, a customized workspace booth was created in order to cultivate creativity and give employees another communal space to use. Created of sustainable oak wood, and a soft green textile, the booth employees an opening allowing for a chandelier to illuminate the area.
The workspace design was crafted to enhance collaboration and boost employee productivity within a calm and relaxing environment, incorporating various biophilic principles and elements of well-building standards.
Below:
and