




Experience the WISDOM reputation for Excellence. Receive a home built with design sensibility, quality construction and quality inclusions. Enjoy a memorable homebuilding journey where you receive complete transparency, regular communication and a personalised service. Partner with a builder who stands apart for all the right reasons.
Design sensibility, quality inclusions, and a 25 year structural guarantee.
Full turn key solutions including homes, pools and landscaping.
State of the art design and selections centre. A complete one stop shop.
After Care Program with maintenance period and 24 hour emergency hotline.
With a stunning range of home designs to choose from, your new home is here.
Strength through global network building 20,000+ homes annually.
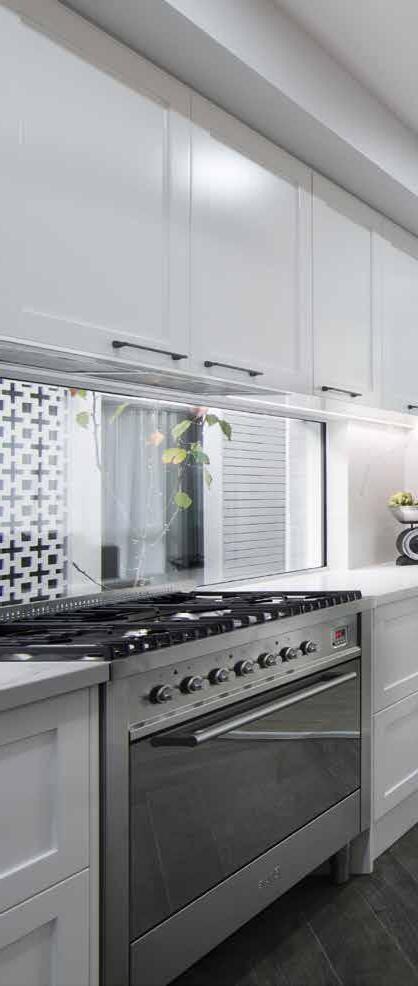
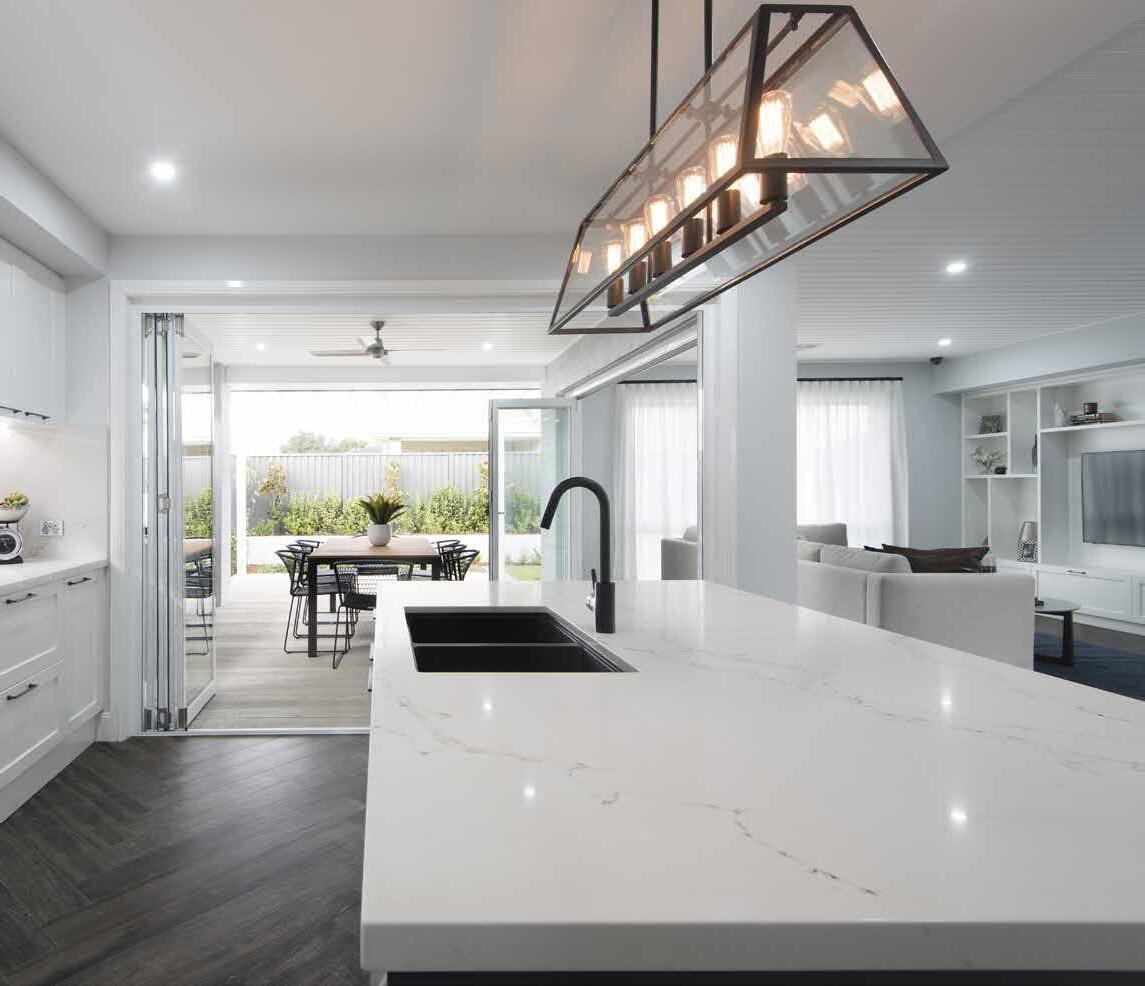
Wisdom Homes Complete Inclusions make building the home of your dreams easier and more affordable. It includes a wide range of home upgrades that are included in your base price, from designer kitchens to luxe bathrooms finishes and everything in between, our Complete Inclusions are not typically what most other new home builders offer.
1 Contemporary Kitchen Design
2 Caesarstone benchtop to kitchen (20mm - standard range)
3 Decorative glass splashback to kitchen
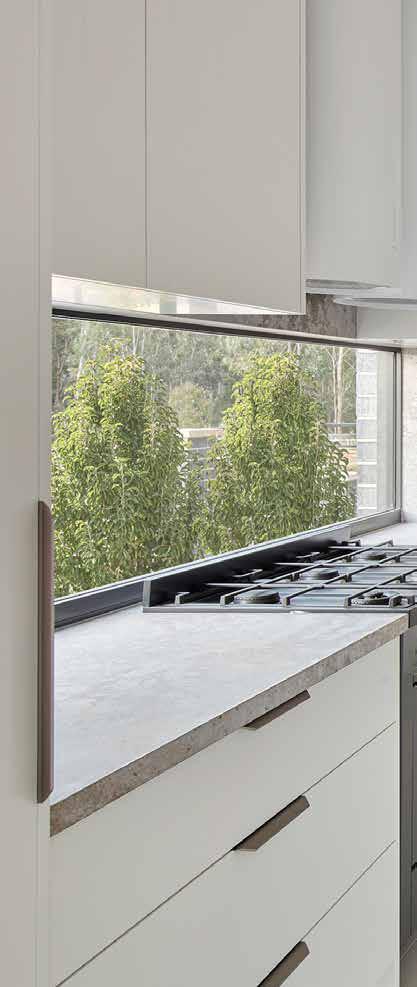
4 Double bowl stainless steel inset sink with drainer
5 Laminate kitchen cupboards and door handles
6 Laminate overhead kitchen cupboards with bulkhead either side of range hood
7 Laminate overhead cupboards with bulkhead above fridge
8 1 set of 4 drawers and 1 set of 3 pot drawers with metal drawer runner
9 Microwave tower with cupboards
10 Designer Caroma Quatro mixer tap to kitchen sink
APPLIANCES
11 ILVE 900mm stainless steel freestanding cooker
12 ILVE 900mm wide stainless steel rangehood
13 ILVE stainless steel dishwasher

1 Caesarstone benchtop to bathrooms and ensuites (20mm - standard range)
2 Semi - framless shower screens
3 Tiling allowance to $25m2
4 Wall faced toilet suites
5 Stylish Caroma Quatro mixer tap sets to all vanity basins
6 Designer floating vanity units
7 Modern tiled shower niches to all shower recesses
8 Polished edge frameless mirrors to bathrooms and ensuites
9 Caroma Quatro handheld shower and rail kits to all shower recesses
10 Caroma Quatro bath and shower mixer sets to all bathrooms
11 Caroma Quatro towel rails and accessories to bathrooms and ensuites
12 Posh Solus freestanding bath
13 Chrome floor wastes to wet areas
14 3 in 1 fan light heater combo to main bathroom and main ensuite
15 Translucent laminate glazing to bathrooms, ensuites and powder rooms
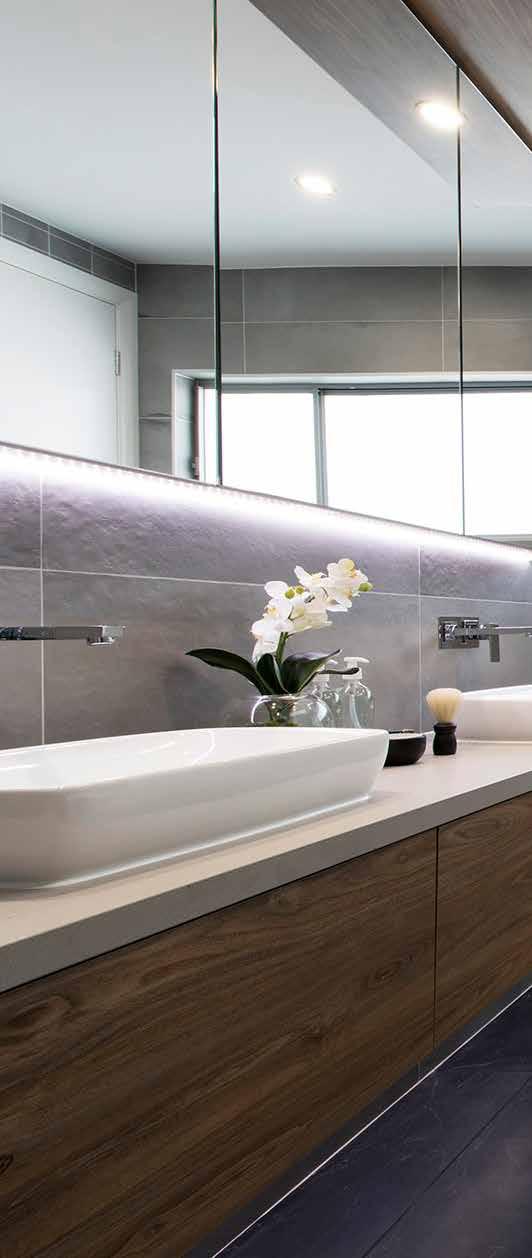

INTERNAL
1 2440mm ceiling height to Ground Floor
2 2440mm ceiling height to First Floor
3 Decorative half splayed 90mm high skirting boards and 67mm wide architraves
4 Designer Lane Cambridge internal door lever handles
5 Bar handles to kitchen pantry, robes and linen
6 Door Stops to internal access doors
7 2040 high stacker doors to Outdoor Leisure
8 Decorative ‘Tempo’ cornice to ground floor living areas, master suite and ensuite
9 Privacy set to all bathrooms
LAUNDRY
10 Stainless steel freestanding laundry tub & mixer tap
11 Wall & Floor tiles - nominal skirting tile
12 Painted laundry door (JST1 Glass & Timber)
STAIRS
13 Stainless steel bar balusters & square handrail
14 Carpet over treads and risers
PAINT
15 Taubmans three coat paint system to walls throughout
ROBES & PANTRY
16 4 x Melamine shelving to linen and pantry
17 1 x Shelf and hanging rail to robes
18 Flush panel hinged doors to robes (subject to design)
ELECTRICAL
FLOORING

1 Classic Façade - Face brick and cladding (subject to design)
2 450mm wide eaves (subject to design)
3 T2 termite resistant timber frames
4 Trend aluminium stacker door to Alfresco (subject to design)
5 22.5 degree roof pitch (subject to design)
6 Bristile flat profile ‘Classic’ range roof tiles
7 Termite Control to Australian standards
8 Off white mortor to brickwork
9 Colorbond facia and gutter
10 3 x exterior garden taps
11 Concrete to front porch including ceramic tiles over ($25m2 tile allowance)
12 Brickwork above garage door
14 Hume Verve range 820mm x 2040mm front door - painted finish
16 Outdoor leisure areas to selected designs under the main roof with lined ceiling, set joints and cornices
17 Concrete to the outdoor leisure area incorporated with main house slab (Excludes tiles over)
GARAGE
18 Plasterboard lined interior to garage
19 Auto garage door opener
20 Sectional overhead garage door available in standard Colorbond range colours
21 Step down to garage
22 BASIX assessment and fees
23 Fire retardant sarking to underside of roof tiles
24 Decorative slimline corrugated steel above ground 3000L rain water tank
25 Ceiling Insulation R5.0
26 Wall Insulation R2.0
27 1 x Whirlybird roof ventilator
28 Gas bayonet point to living area
29 Rheem 6 star rated gas continuous flow hot water system
30 Recess box for hot water system with cover
31 Standard Site Costs (Up to 1m of fall over building footprint & “M” or “H1” class slab)
32 Australian Height Datum (AHD) Contour Survey and Bore Hole report 33 Concealed stack points to double
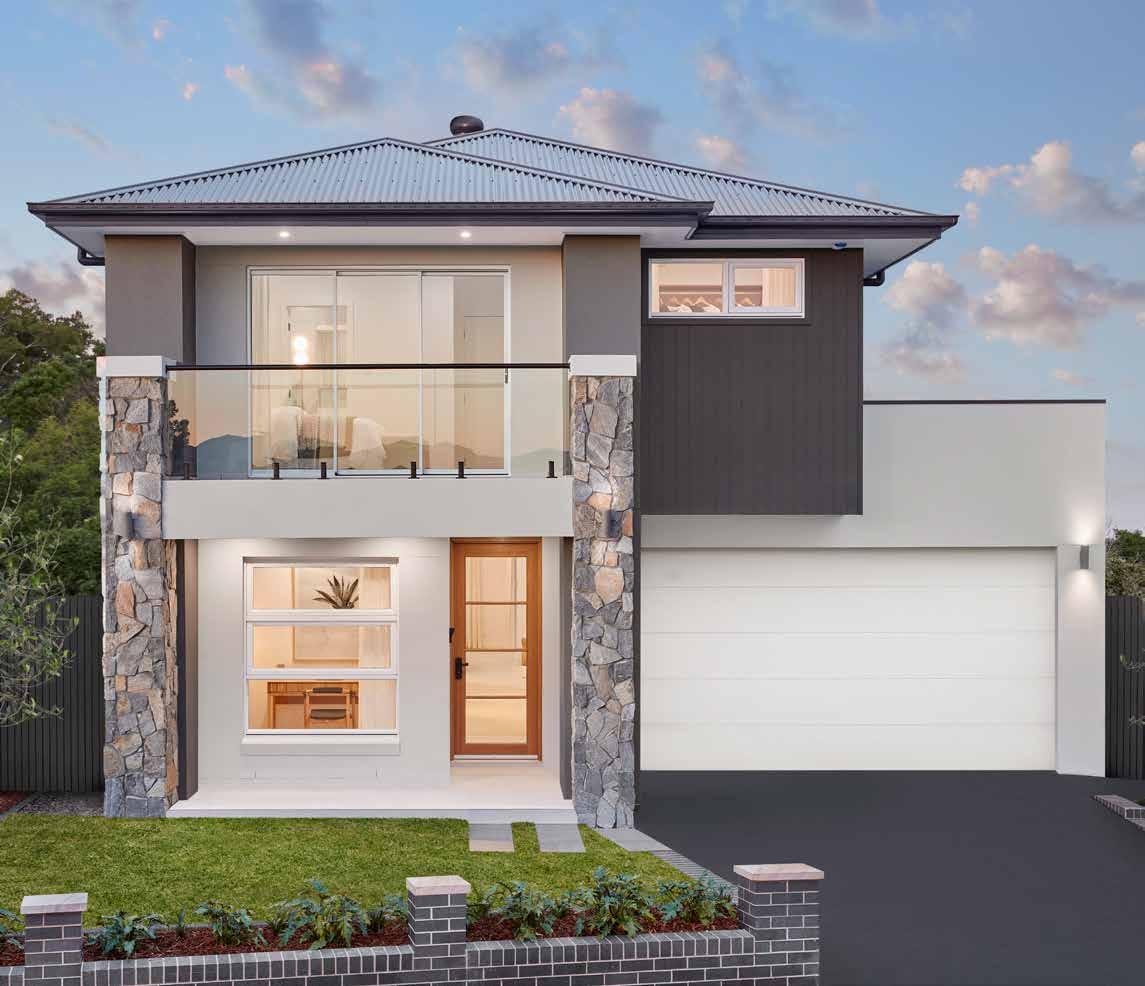
Add $30,000 for Singles OR $40,000 for Doubles
Our new Premium Home Inclusions are the perfect way to enhance your new home. With exceptional quality and premium options, your new home will be complete with top of the line finishes.
KITCHEN
1 Soft close kitchen doors and 4 drawers
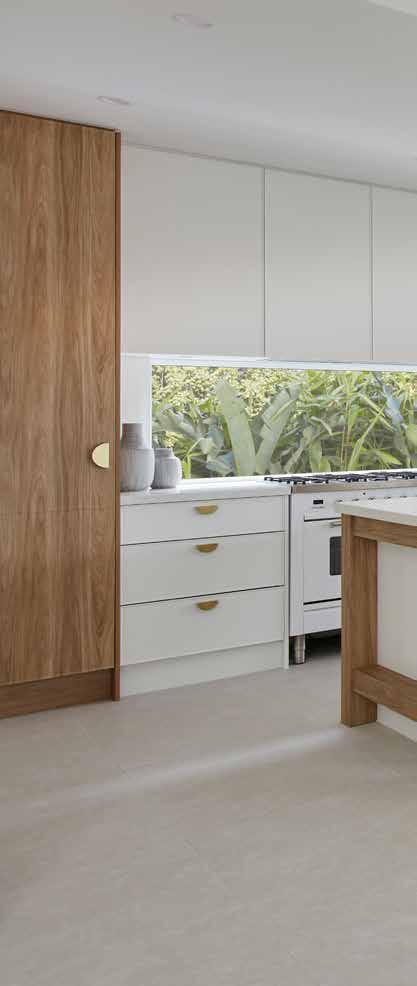
2 Undermount double bowl kitchen sink
3 1 set of 4 drawers and 1 set of 3 pot drawers with metal drawer runner
4 Laminated microwave tower including, set of 3 drawers with soft closers under and cupboard above
5 Mizu Drift MK2 gooseneck pull out sink mixer tap in chrome
6 150mm dropped ceiling over kitchen
7 Cold water point to fridge space
APPLIANCES
8 Smeg 900mm stainless steel oven & cook top
9 Smeg stainless steel microwave with trim kit
10 Smeg 900mm undermount rangehood
11 Smeg 600mm freestanding dishwasher

Add $30,000 for Singles OR $40,000 for Doubles
Everything in Complete Inclusions, plus:
BATHROOM
1 Full height tiling to bathrooms and ensuite
2 $35m2 tiling allowance
3 Smart tile floor wastes to wet areas
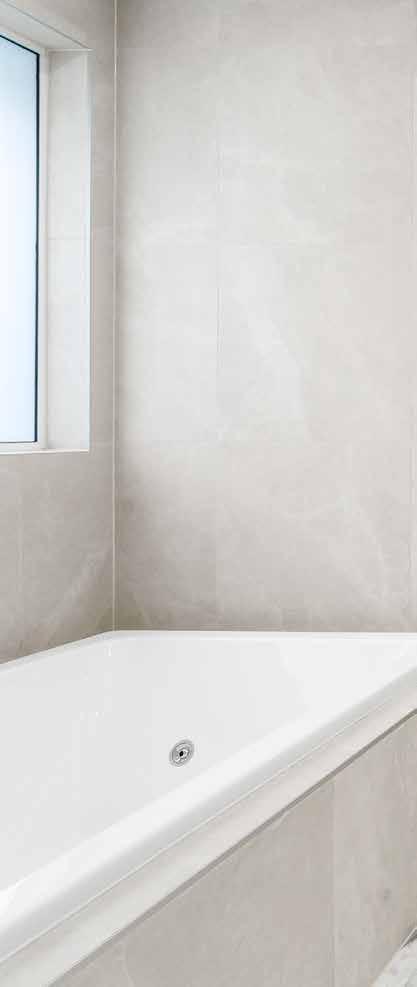
4 Setdown floors to ground floor wet areas for flush tile finish
5 Caroma Urbane II wall faced toilets
6 Axa vanity basins with caroma quatro wall mixers (subject to design)
7 Radii towel ladder square plate chrome to master ensuite

Add $30,000 for Singles
OR $40,000 for Doubles
Everything in Complete Inclusions, plus:
INTERNAL
1 2590mm ceiling height to Ground Floor
2 2400m head height to external doors & windows
3 2400 high stacker doors to outdoor leisure
4 2340 high Hume flush panel internal doors to Ground Floor
5 Square set cornices throughout (excluding outdoor leisure, garage and minor areas)
6 Built in Laminated Laundry Unit with stainless steel drop in tub mixer tap & 20mm Caesarstone bench top
7 Aluminium stacking door (subject to design)
PAINT
8 Taubmans three coat paint system to walls throughout - Endure
STAIRS
9 Maple timber treads and risers to the bottom three steps of the staircase in clear finish
ROBES & PANTRY
10 Colourboard to Pantry shelving
11 Slimline glazed sliding doors to robes and linen in lieu of standard hinged doors where shown on plans
12 1 x Drawer and shelf tower set to master robe
ELECTRICAL 14
15
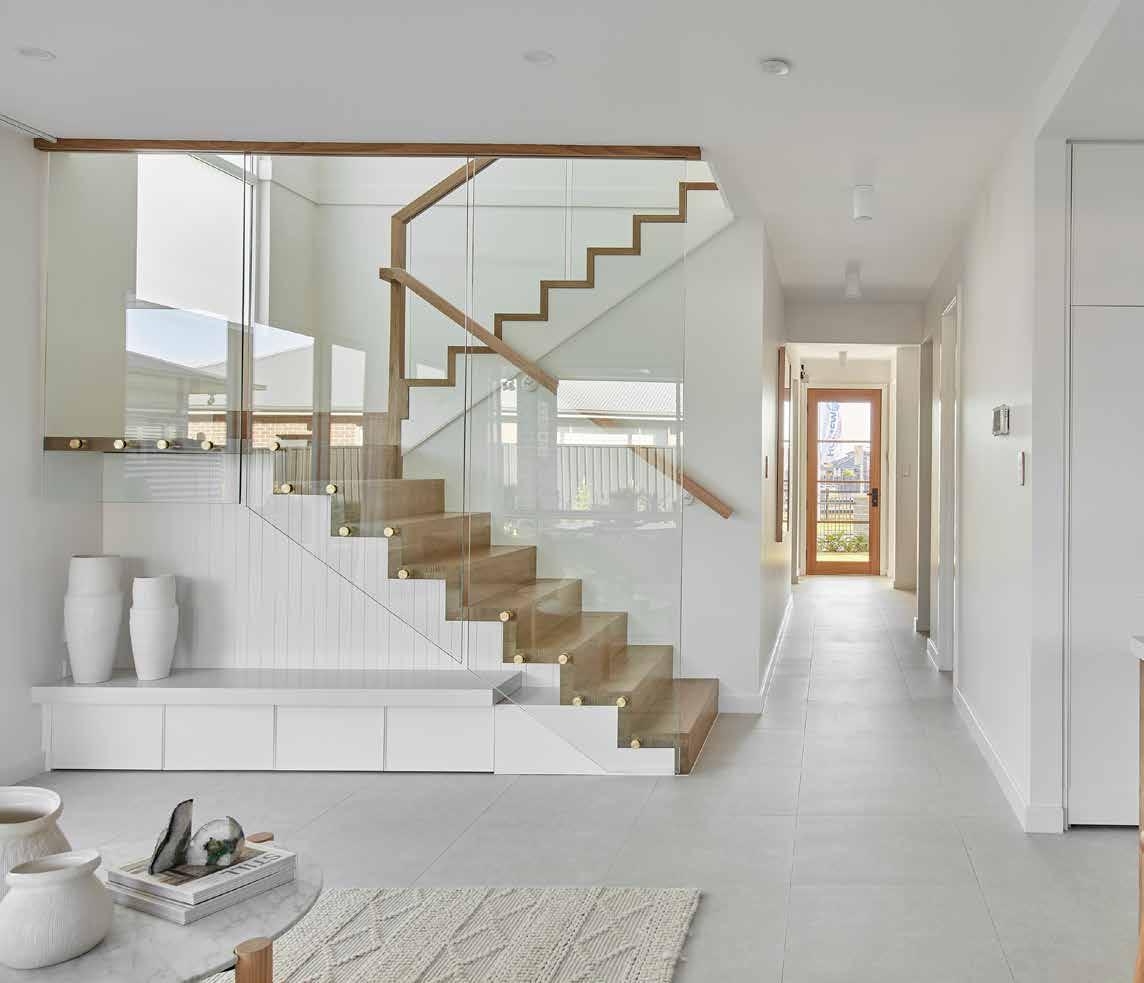
Add $30,000 for Singles OR $40,000 for Doubles
1 Concrete to front porch including ceramic tiles over ($35m2 tile allowance)
2 Hume Savoy 2340mm x 1200mm front door with clear finish - clear glazed (subject to design)
3 Lane Mortise Plus 600mm back to back bar handle combo including SNIB lock
GARAGE
4 2400mm high sectional overhead Colorbond garage door

OTHER
5 Three Phase power & telecommunications conduit

KITCHEN
Contemporary Kitchen Design
Caesarstone benchtop to kitchen (20mm - standard range)
Decorative glass splashback to kitchen
Double bowl stainless steel inset sink with drainer
Undermount double bowl sink
Laminate kitchen cupboards and door handles
Laminate overhead cupboards with bulkhead either side of range hood
Laminate overhead cupboards with bulkhead above fridge
Soft close doors and 4 drawers
1 set of 4 drawers and 1 set of 3 pot drawers with metal drawer runner
Microwave tower with cupboards
Microwave tower including, set of 3 drawers with soft closers under and cupboard above
Microwave provision
Designer Caroma Quatro mixer tap to kitchen sink
Mizu Drift MK2 Gooseneck Pull out sink mixer tap in Chrome
150mm dropped ceiling over kitchen
Cold water point to fridge space
APPLIANCES
ILVE 900mm stainless steel freestanding cooker
ILVE 900mm stainless steel rangehood
ILVE stainless steel dishwasher
Smeg 900mm stainless steel oven & cook top
Smeg stainless steel microwave with trim kit
Smeg 900mm undemount rangehood
Smeg 600mm freestanding dishwasher
BATHROOM
Caesarstone benchtop to bathrooms and ensuites (20mm - standard range)
Semi - framless shower screen
Full height tiling to bath and ensuite
Tiling allowance to $25m2
Tiling allowance to $35m2
Setdown floors to ground floor wet areas for flush tile finish
Wall faced toilet suites
Caroma Urbane II wall faced toilets
Stylish Caroma Quatro mixer tap sets to all vanity basins
Axa vanity basins with Caroma Quatro wall mixers (subject to design)
Designer floating vanity units
Modern tiled shower niches to all shower recesses
Polished edge frameless mirrors to bathrooms and ensuites
BATHROOM (continued)
Caroma Quatro handheld shower and rail kits to all shower recesses
Caroma Quatro bath and shower mixer sets to all bathrooms
Caroma Quatro towel rails and accessories to bathrooms and ensuites
Posh Solus freestanding bath
Chrome floor wastes to wet areas
Smart tile floor wastes to wet areas
3 in 1 fan light heater combo to main bathroom and main ensuite
Translucent laminate glazing to bathrooms, ensuites and powder rooms
Radii towel ladder square plate chrome to Master Ensuite
INTERNAL
2440mm ceiling height to Ground Floor
2590mm ceiling height to Ground Floor
2440mm ceiling height to First Floor
2400mm head height to external doors & windows
Decorative half splayed 90mm high skirting boards and 67mm wide architraves
Designer Lane Cambridge internal door lever handles
Bar handles to kitchen pantry, robes and linen
Door Stops to internal access doors
2040 high stacker doors to Outdoor Leisure
2400 high stacker doors to Outdoor Leisure
Decorative ‘Tempo’ cornice to ground floor living areas, master suite and ensuite
2340mm high Hume flush panel internal doors to Ground Floor
S quare set cornice throughout excluding alfresco and garage
Privacy set to all bathrooms
LAUNDRY
Stainless steel freestanding laundry tub & mixer tap
Built in Laminated Laundry Unit with stainless steel drop in tub mixer tap and 20mm
Caesarstone bench top
Wall & Floor tiles - nominal skirting tile
Painted laundry door (JST1 glass and timber)
Aluminium stacking door (subject to design)
PAINT
Taubmans three coat paint system to walls throughout
Taubmans three coat paint system to walls throughout - Endure
STAIRS
Stainless steel bar balusters & square handrail
Carpet over treads and risers
Maple timber treads and risers to the bottom three steps of the staircase in clear finish
ROBES & PANTRY
4 x Melamine shelving to linen and pantry
1 x Shelf and hanging rail to robes
Flush panel hinged doors to robes (subject to design)
Colourboard to Pantry shelving
Slimline glazed sliding doors to robes and linen in lieu of standard hinged doors where shown on plans
1 x drawer and shelf tower set to master robe
ELECTRICAL
Security Alarm with LCD screen
Double powerpoints and switches throughout
2 x television points to your preferred location
2 x telephone points to your preferred location
NBN or Opticom ready wiring
1 x light point to each room
20 x LED Downlights
Hard wired smoke detectors with battery backup as required
FLOORING
Ceramic tiles to entry, foyer, kitchen, dining & leisure rooms including $25m2 tile allowance
Ceramic tiles to entry, foyer, kitchen, dining & leisure rooms including $35m2 tile allowance
50/50 Woolblend carpet to remainder of home
EXTERNAL
Classic Façade - Face brick and cladding (subject to design)
450mm wide eaves (subject to design)
T2 termite resistant timber frames
Trend aluminium stacker door to Alfresco (subject to design)
22.5 degree roof pitch (subject to design)
Bristile flat profile ‘Classic’ range roof tiles
Termite Control to Australian standards
Off white mortor to brickwork
Colorbond facia & gutter
3 x exterior garden taps
Concrete to front porch including ceramic tiles over ($25m2 tile allowance)
Concrete to front porch including ceramic tiles over ($35m2 tile allowance)
Brickwork above garage door
Extensive Brick range
Hume Verve 820mm x 2040mm front door - painted finish
Hume Savoy 2340mm x 1200mm front door with clear finish - clear glazed (subject to design)
EXTERNAL (continued)
Lane Touch Plus lever entrance set to front door
Lane Mortise Plus 600mm back to back bar handle combo including SNIB lock
OUTDOOR LEISURE
Outdoor leisure areas to selected designs under the main roof with lined ceiling, set joints and cornices
Concrete to the outdoor leisure area incorporated with main house slab. (Excludes tiles over)
GARAGE
Plasterboard lined interior to garage
Auto Garage Door Opener
Sectional overhead garage door available in standard colorbond range colours
Increase garage door height - 2400mm
Step down to garage
OTHER
BASIX assessment and fees
Fire retardant sarking to underside of roof tiles
Decorative slimline corrugated steel above ground 3000L rainwater tank
Ceiling Insulation R5.0
Wall Insulation R2.0
1 x Whirlybird roof ventilator
Gas bayonet point to living area
Rheem 6 star gas continuous flow hot water system
Recess box for hot water system with cover
Standard Site Costs (Up to 1m of fall over building footprint & “M”or “H1” class slab
Australian Height Datum (AHD) Contour Survey and Bore Hole report
Concealed stack points to double storey homes
Three Phase power & telecommunications conduit
Sewer, stormwater and gas connection up to 10m
Standard Waterboard plumbing and drainage Fees
Scaffolding & temporary site safety fencing as required
All Construction Liability Insurance
Home Owners Warranty Insurance
Standard Development Application and Construction Certificate fees
wisdomhomes.com.au
Images are for illustrative purposes only and may contain items that are not included in the standard specification or supplied by Wisdom Homes. Wisdom Homes reserves the right to revise plans, specifications and prices without notice or obligation. Homes on display include upgrade items to the standard specification and floorplan. Please ask a sales consultant for standard design and inclusions details and pricing. Copyright of plans and documentation prepared by Wisdom Homes shall remain the exclusive property of Wisdom Homes unless a licence is issued otherwise. Copyright Wisdom
