








When deciding what kind of greenhouse you want, you will have to decide whether you want a freestanding or an attached greenhouse. A building-attached greenhouse has one side removed so it can easily be attached to a preexisting structure. Wisconsin Greenhouse Company offers two different attached greenhouse options: Lean-to and Gable-Attached.

A lean-to greenhouse, also referred to as a sunroom or solarium, removes one of the sidewalls and features a single slope with the upper edge adjoining a wall or a building. This design can be customized to fit under the existing eaves and appear to be part of your original home design. Our lean-to greenhouses are offered in either Traditional straight eave or a Pacific curved eave.


A gable-attached design looks more like a freestanding greenhouse, except one or both gable ends are removed to attach to your home or fit snuggly between two structures. This is a great option if you are looking to create a breezeway. As gable-attached models are similar in design to our freestanding greenhouse, any Cross-Country model can be made into a gable-attached greenhouse.



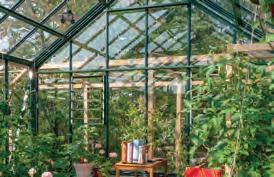





Attached greenhouses are a great option for those that want convenience. Since the greenhouse will be constructed next to your existing building, you will have easy access to water, electricity, and other utilities you might need while gardening. Many of our freestanding greenhouse customers go through the process of adding these amenities so they aren’t lugging around buckets of water or running long extension cords through the yard. Having immediate access to these types of utilities will make your greenhouse growing much easier in the long run. Also, having an attached greenhouse offers additional living space to take advantage of year-round. Taking your cup of coffee out right from your kitchen into your warm greenhouse will give you all the Vitamin D you need to start your day on the right foot.
Depending on the placement of your greenhouse, you may get additional solar heat gain to warm your house, lowering the cost of your heating bill.






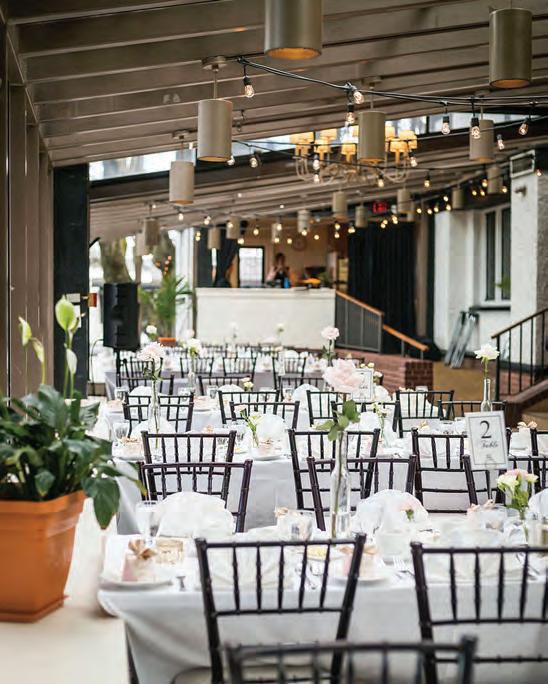
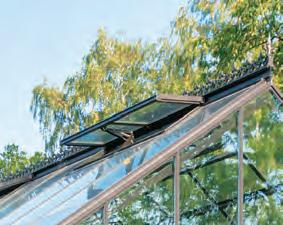


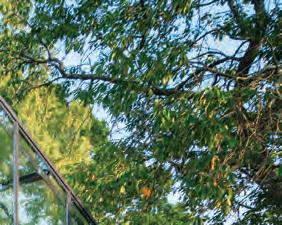
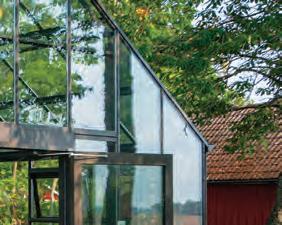




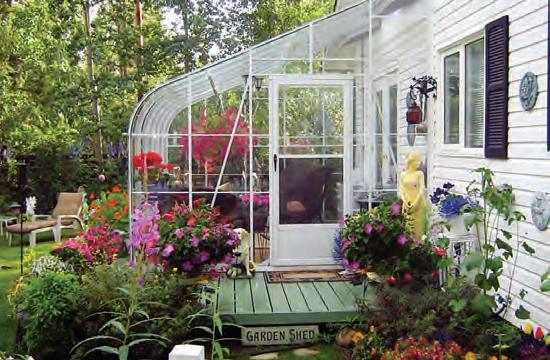
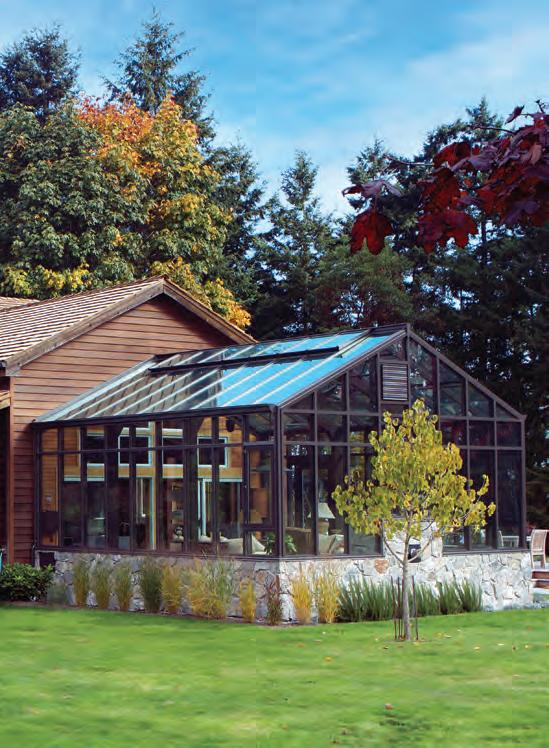
The rule of thumb for most greenhouses favors a straight southern exposure. This is the ideal location to collect sun and is ideal for most plants. However, it is best to remember that you will need to protect greenhouses during warmer months with shade cloth to cut the excessive light that could scorch plants.
If you intend to use your attached greenhouse as additional living space, east or west sun exposure may work better for you. This should give you plenty of light throughout the day, while still maintaining some shade in the warmer months when the greenhouse can get hot. During the summer, this will limit heat being trapped in the greenhouse warming up your home’s internal temperature.
We offer several glazing options with an attached greenhouse which includes single tempered glass, twinwall and fivewall polycarbonate as well as double glass. Glazing options can be intermixed to optimize your additional growing or living space. Dependent on your region, intended use, and construction factors, different glazing may be recommended by our sales representatives to help you achieve your goal.
Many customers will use the greenhouse as solar gain to help heat their homes in winter. There are several highperformance glass options that help to control heat gain and provide a more comfortable living space should that be necessary such as high-performance Low E glass and tinted glass.

All greenhouses require a foundation. For attached greenhouses, a concrete foundation is recommended as our greenhouses are a lifetime product and will last as long as your house.



For more detailed information on foundations, please view “The Essential Guide to Greenhouse Foundations.”
High-performance Low E glass has a coating applied to one of the inside layers of the glass unit. The coating reflects the red spectrum of infrared light which are the warm rays that you feel in the sun. In a hot climate, it will keep it cooler inside and in a cold climate, it will also reflect the heat back into the greenhouse. Low E glass is an ideal covering for attached greenhouses that also act as living space.
Many of our customers approach us because they want to enclose a concrete slab or patio that is already on their property. We can work with you in designing a greenhouse that works in this case. Please note: All greenhouses require a completely level and square foundation for installation.
If you plan to build on your preexisting patio, it may not be level. Typically, patios have a slight slope to allow water to move away from the house. You may need to add some shims to bring the greenhouse to grade.
Whether you are planning to attach your greenhouse to your home, barn, shed or commercial property, there are some things to consider during the planning process.
Consider the area where the greenhouse will be attached. Determine how much clearance exists between the ground and the eave or soffit area. Do you plan on adding a raised wall as well? Make sure to account for this additional height in your measurements.
As a custom greenhouse manufacturer, we can adjust your ridge height to fit snugly underneath your soffit or if you wish to attach it to your roof line, we can jog the end walls around your eave.
There are several important questions to ask about the attached wall:
Are there existing doors and/or windows that need to be built around?
For greenhouses longer than 12 feet, a truss is required for additional support and we will adjust the position based on the attaching wall.
Will you require a special section for an in-fill?
If the area you are hoping to install the greenhouse has an overhang, such as roofing or second floor overhang, and you wish to connect your greenhouse to be flush with all siding, we can extend the glazing wall to attach to both the side of your house/building and the overhang. This referred to as an infill. Please let your greenhouse expert know if you will require an infill. This may require additional time for our team to get design line drawings to you.
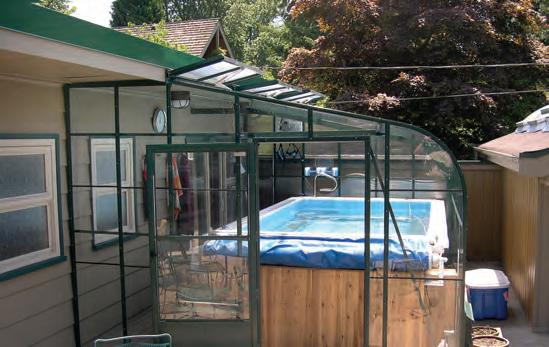
Trusses are a requirement for larger greenhouses or those that require higher wind and snow load thresholds. Most of our internal trusses are designed as clear span. However, this could change based on the size and snow load for your greenhouse. For safety reasons, it’s important to ensure that trusses do not interfere with headroom height. If this is considered to be an issue, we would recommend increasing the overall sidewall height. Please check with our greenhouse experts for the best design and safety recommendations.
Do you require an additional door placed in a gable end or the side wall?
We can increase the sidewall height to accommodate our standard 74” door.
Are there access stairs to work around?
We can build the greenhouse to suit a dropped foundation and/or a below grade walk-in greenhouse.
What type of wall do you plan to attach your greenhouse to?
If your greenhouse is going up against a flat surface, you should be able to fasten your greenhouse directly into the attaching wall.
If you have bevelled or lapped siding, some additional work will need to be done to allow the greenhouse to attach and water seal properly. There are a few ways to deal with this issue:
1.You can cut into the existing siding to attach the greenhouse and use caulking to seal the space as long as the gap is less than ¾” or opt for spray foam sealant. This is the easiest way to seal the greenhouse, but also not as aesthetic.
2. You can place an aluminum flashing on the attaching wall and use tin snips to match the overlaps in your siding. This option can be quite time-consuming and will still require caulking.
3. You can use a Trim Board (See next page).
A trim board is additional construction material, supplied by the customer, that is used as a flat surface to fasten a greenhouse frame to.
When purchasing a building attached greenhouse such as a gable-attached or lean-to style (or lean-to which is also gable-attached), we will supply you with a trim attachment elevation drawing, showing the dimensions, angles and generic materials that will be needed. This trim board will be fastened to your building in preparation for the greenhouse installation to occur afterwards.
Typical Trim Board Sizes:
STYLE SIDE WALLROOF LINE

*Typical lean-to greenhouses 14’ and longer require a truss which will also need a trim board to attach to.
The sizing of the trim board can vary. It is important that the proper dimensions are confirmed so that your greenhouse foundation is correct. For example, if the trim board is 2” thick, your total foundation will need to be 2” longer to account for the addition of the trim board.
•The thickness of the trim board will always need to be added to the exterior dimensions of the greenhouse we supply when preparing your foundation.
• Ensure that you have the proper foundation dimensions for your greenhouse; specific options or customizations can change the standard dimensions required.
•Trim board material is not included with your greenhouse purchase and will need to be sourced at your local hardware store.
Speak with your greenhouse expert to receive your foundation and line drawing for further guidance.

Our greenhouses can be installed to the outside surface of any existing building and that could be siding, stucco, wood shakes or brick/stonework. When working with your greenhouse experts, please let them know what siding you are planning to attach your greenhouse to so that we can ensure your greenhouse will seal snuggly in place. We provide sealants to seal the greenhouse to your existing wall. In some situations, it may be beneficial to provide a flashing detail and we will work out those connections with our clients for optimal conditions.
In the case of new construction, we recommend adding a trim board detail up against the new wall. It creates a great opportunity to have a perfectly sealed foundation and there is no need to add any flashing because the greenhouse is flush to the building.
IMPORTANT: When installing a greenhouse, we recommend having a clearance of at least 18” around the exterior of the greenhouse to install the glazing panels which need to be inserted from the outside and screwed into the aluminum frame.

A greenhouse is expected to be approximately 95% watertight. Due to the unique design of a greenhouse, it is not meant to act as traditional construction. A greenhouse is a wet environment and is designed with openings to allow the structure to ventilate properly. These openings are typically in the roof which is very different from the water mitigation you would have with typical roofing construction (vapor barrier/shingles etc.).
A greenhouse is designed to attract solar heat gain and as such, requires proper ventilation. The automatic roof vents are an important component of a greenhouse that allows heat to be released from the structure. Although technically an opening in your greenhouse roof where water can penetrate, the positive benefits greatly outweigh the chance for moisture to enter the greenhouse.
Please treat the room as a wet environment that is designed as the optimal environment for your plants. Please use outdoor materials, furniture designed for outdoor use, and equipment inside the greenhouse that is designed to handle moisture and water. If you would prefer a complete and climate-proof greenhouse environment, please consider our Meridian Estate Greenhouse series which offers full climate control.
Will the attaching wall degrade faster than the other exterior walls of the building?
In our experience, the temperature and humidity inside the greenhouse provides a more controlled environment and as such, the wall will not degrade as fast due to fewer fluctuations. Can humidity and condensation be an issue?
Increased condensation can be harmful to your plants and attaching wall. This is easily controlled with a standard circulating fan and ventilation procedures.
Can I leave an adjoining window open to heat the greenhouse?
You could, but this isn’t recommended. As your greenhouse will take up a decent amount of square footage, having its own heat source that also helps with air movement would be more beneficial and economical.
Do I need a permit?
Typically, municipalities would require you to submit for a permit as this is considered an addition to your home. However, regulations vary, and it is best to check with your municipality for current requirements.
Will the greenhouse increase the square footage of my home? What happens if I am at the limit of allowable square footage for my lot size?
Attached greenhouses typically are not included with square footage totals but it is best to check with your planning department.
Can exhaust fans or vents be located inside the greenhouse?
Placing exhaust fans from other appliances like a clothes dryer or HVAC system isn’t recommended as particles would start to coat the inside of your greenhouse and plants. This
would require consistent maintenance and cleaning and would affect the optimal environment for growing and light penetration.
Can a water meter be located inside the greenhouse?
As long as the water meter is still accessible, having it inside your greenhouse shouldn’t be an issue. We do recommend checking with your utilities provider to ensure that this is allowed in your area.
Can pets live in the greenhouse?
We do not recommend animals spending unsupervised time in the greenhouse without an access door. As the temperature can rise significantly compared to the outside temperature, it may get too hot for them to be in there for longer periods of time. Additionally, pets can be carriers of pests that could cause harm to your plants.

Our greenhouse models are designed and built with the utmost care to ensure a solid, safe structure for your home that you can enjoy for decades.
Each residential greenhouse kit can be customized in design and built to your specific needs.
Our greenhouses are made to order and can be matched to your existing roof line to create a beautiful sunroom
Easily upgrade your hobby greenhouse kit to meet high wind and snow loads, add commercial storefront doors, and add decorative functional features through.
Cross Country Greenhouses offer extra wide roof vents and lockable storm doors for maximum ventilation.
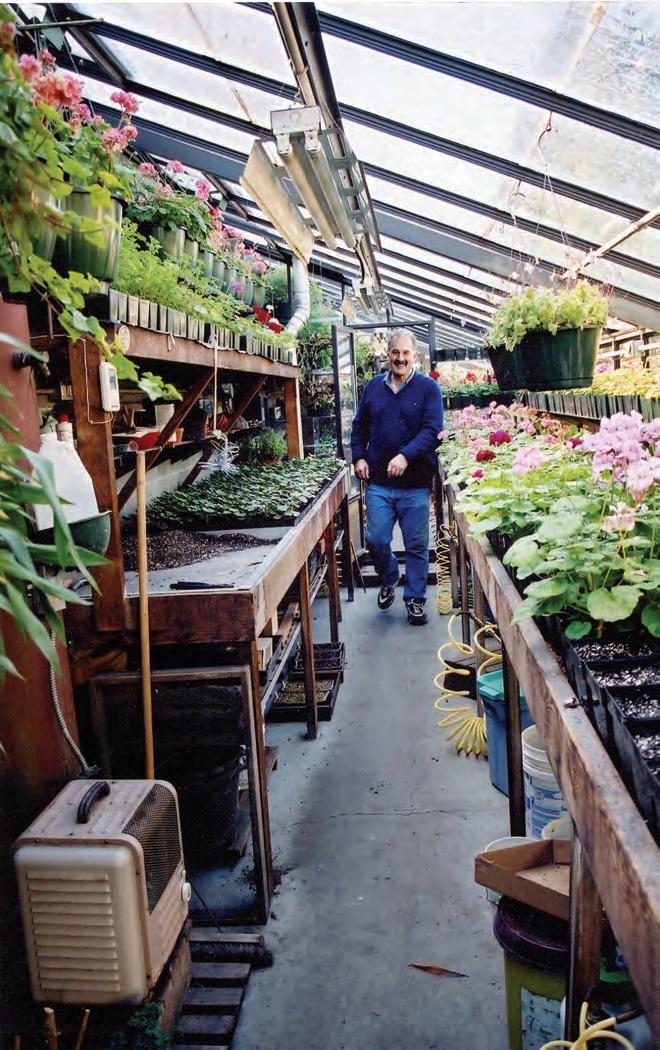
Our complete written instructions will help you with your installation and process and if you have any questions, you can call our toll-free technical support line and get help directly from the experts.
We offer the strongest home greenhouses on the market with a Lifetime Warranty.
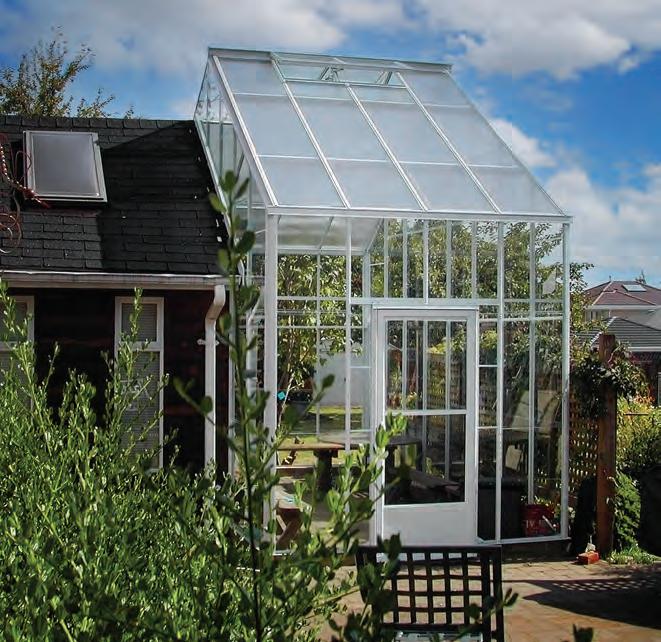



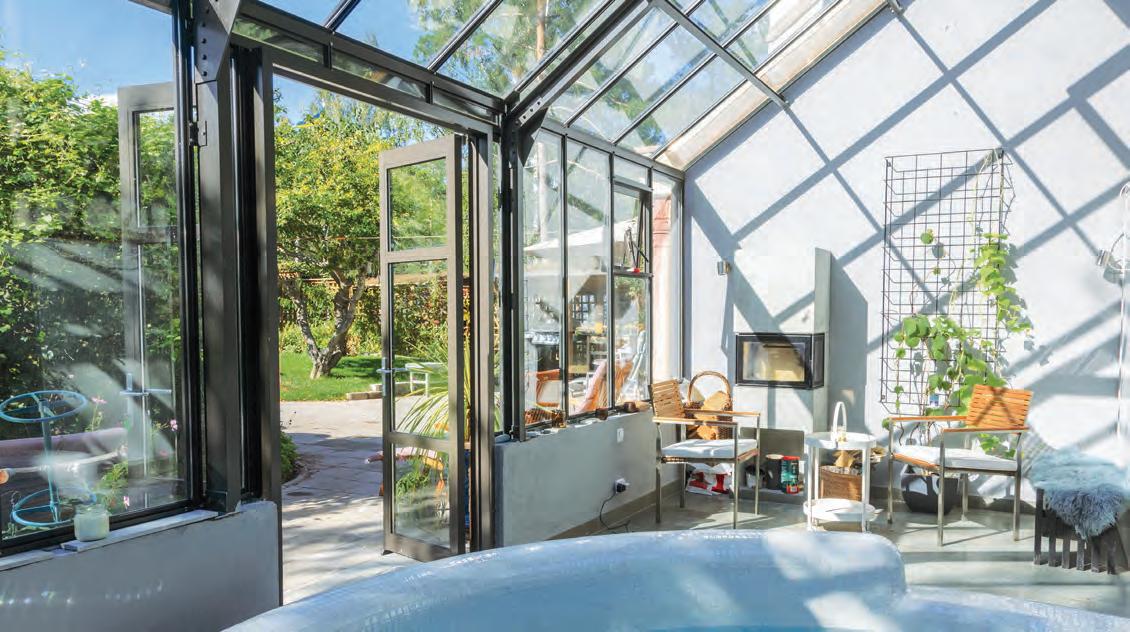
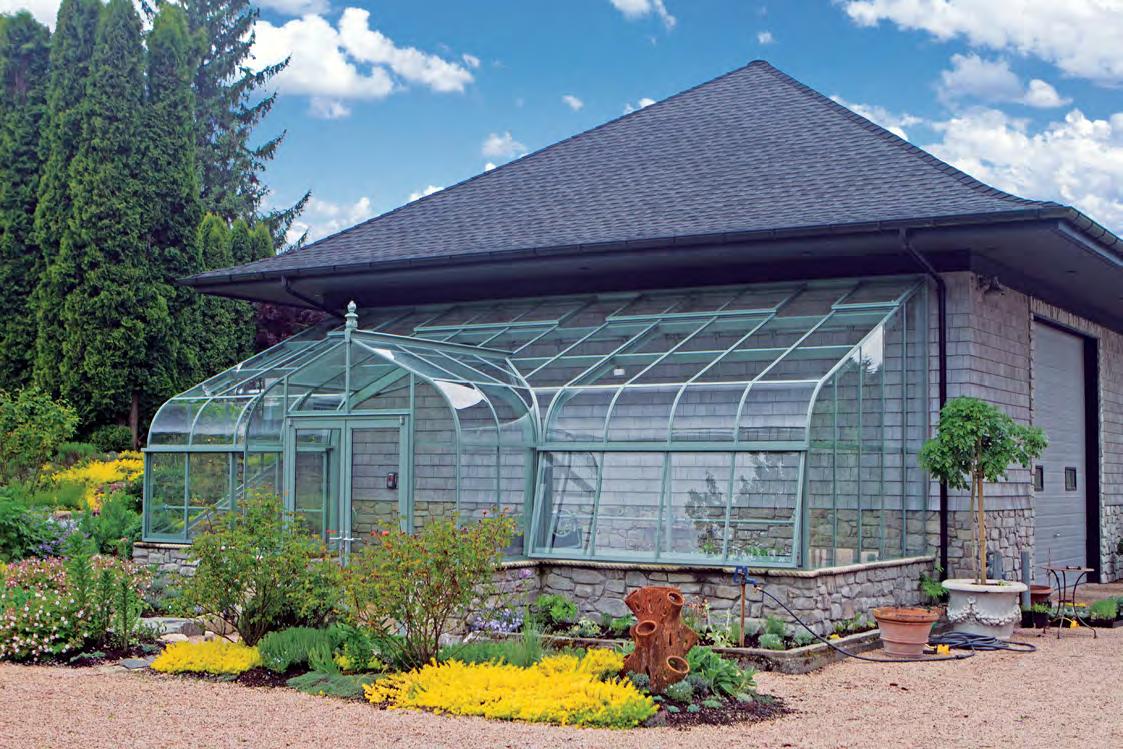
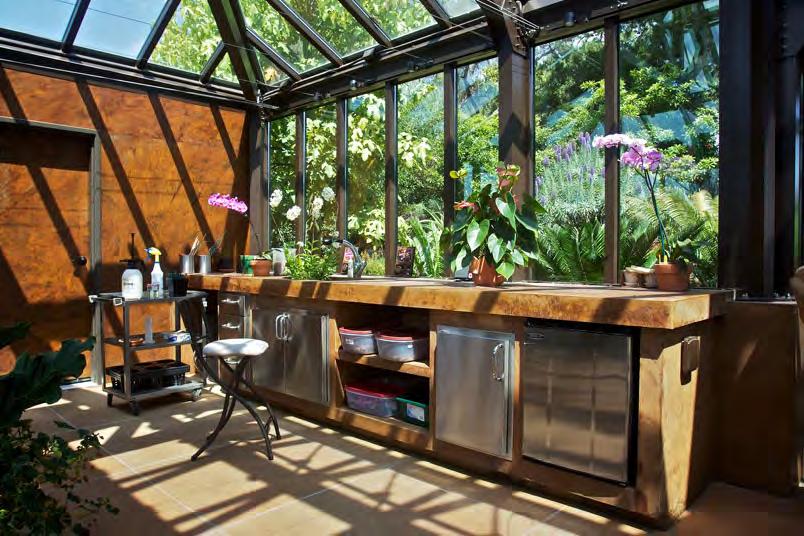
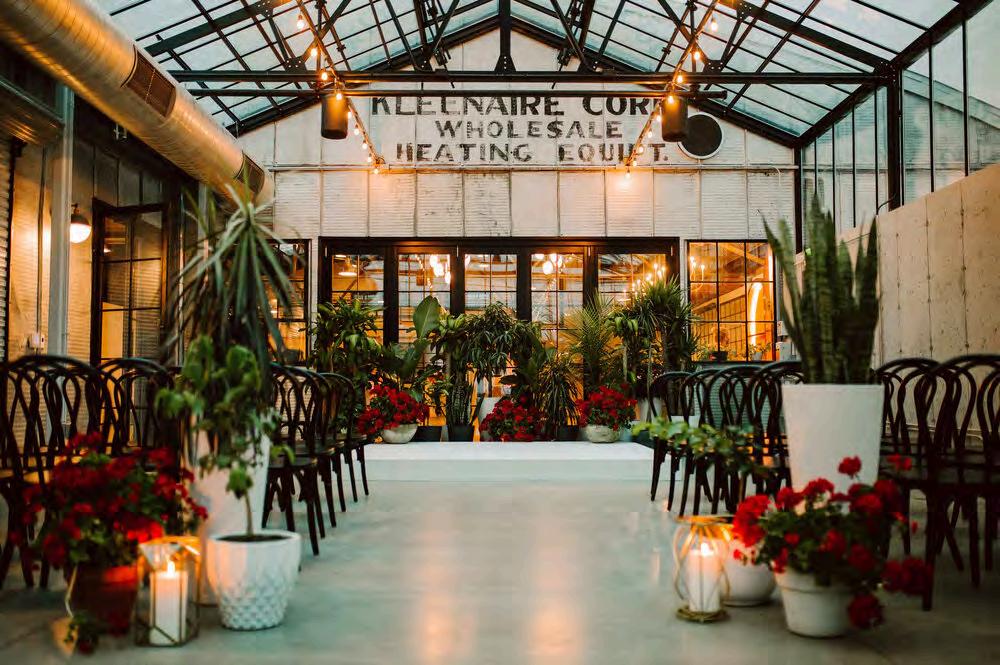
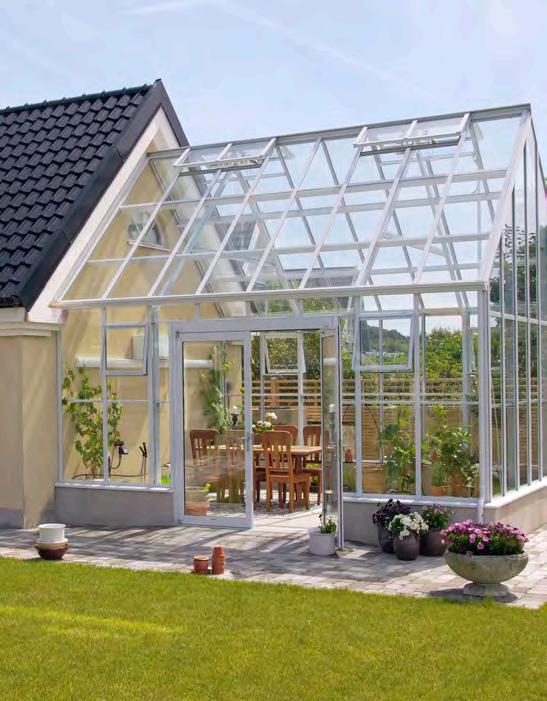

Our goal is to ensure that your future greenhouse suits you and your space. Here are a few key details that our staff would like to know:
1. Accurate dimensions of the available height, length, and width of the area where the greenhouse will attach.
2. Is there an overhang? If so, how far does it extend? Do you plan on attaching to the wall or the fascia?
3. Please provide a photo of the space that clearly shows the wall and any obstacles like jogs, meters, chimneys, or other architectural features.
4. Please provide the dimensions of all windows and doors on the attaching wall.
5. What is the material of the wall itself? (Siding, brick, or stucco)
6. What is your ideal door location, if you have one in mind?
7. Are you interested in a custom slope to increase the sidewall height?


Written by Hannah Nicklas, Angela Drake
Copyright © 2023 by Wisconsin
Greenhouse Company
All Rights Reserved. No part of this book may be reproduced or redistributed in any form or by any electronic or mechanical means, including information storage and retrieval systems, without permission in writing from the publisher. Published in United States by: Wisconsin Greenhouse Company 2190 Pennsylvania Ave Madison, Wisconsin 53704 www.wisconsingreenhousecompany.com
Disclaimer: The information contained in this book is intended to help readers make informed decisions about their attached greenhouse. It should not be used as a substitute for advice by a professional contractor or engineer. It is based on situations and experiences over several decades.
Although the authors and publisher have endeavored to ensure that the information provided herein is complete and accurate, this is not information certified by an engineer. Wisconsin Greenhouse Company shall not be held responsible for loss or damage of any nature suffered as a result of reliance on any of this book’s content or any errors or omissions herein. If job specific certification is required, please consult an engineer.



