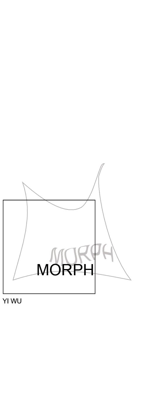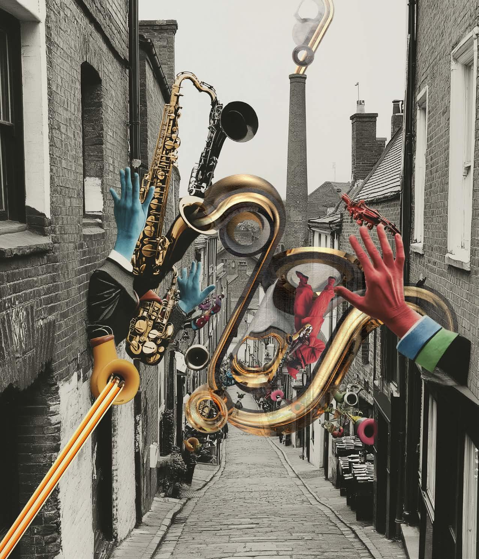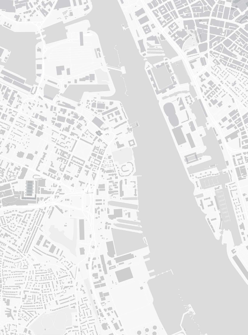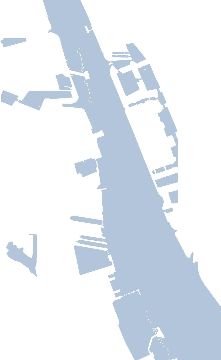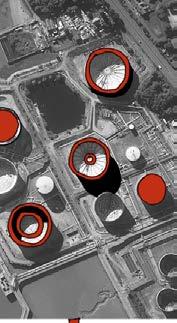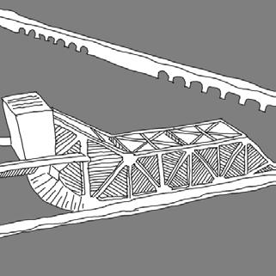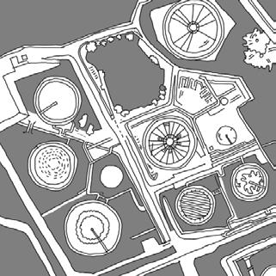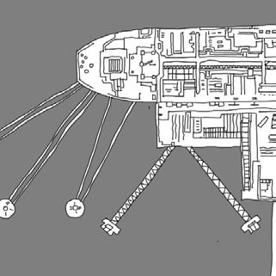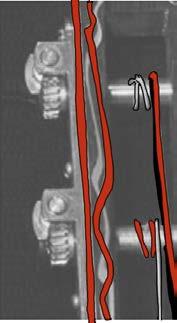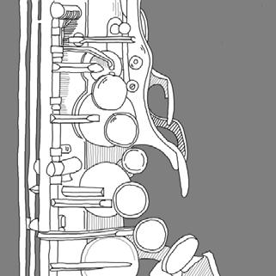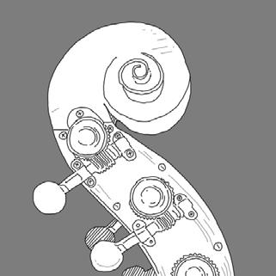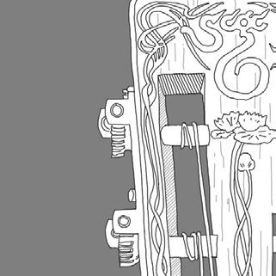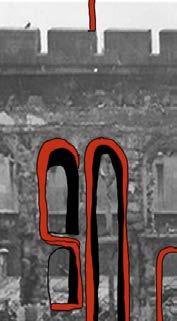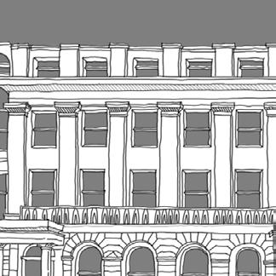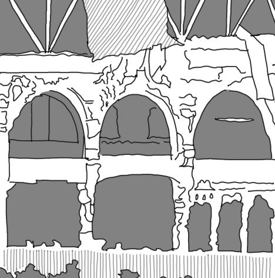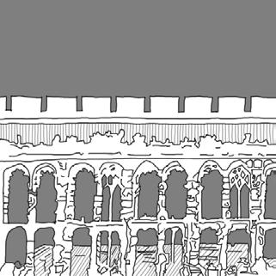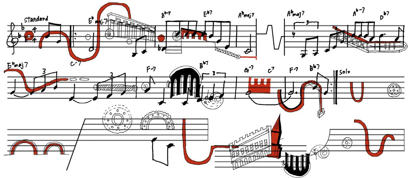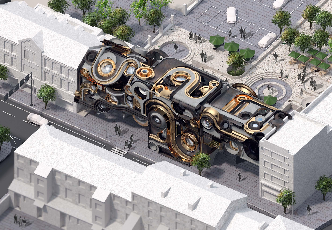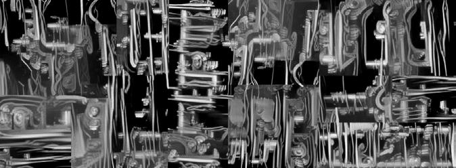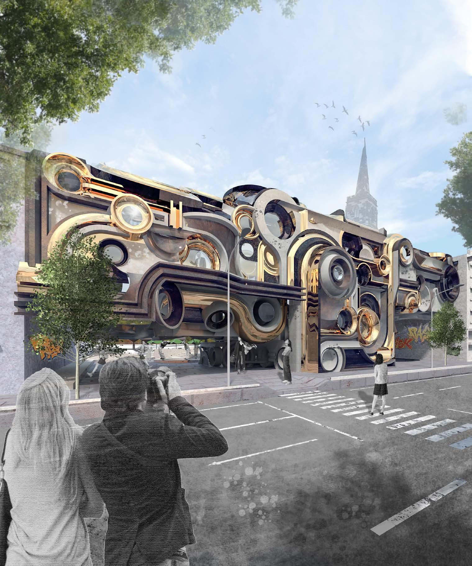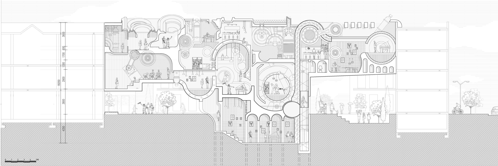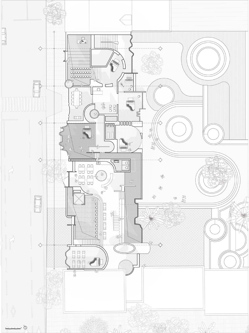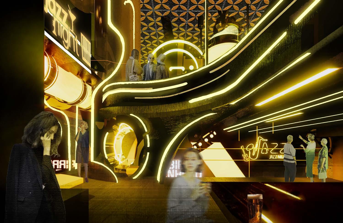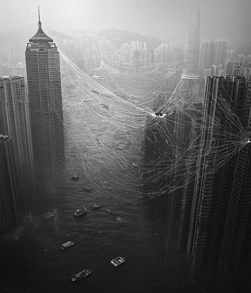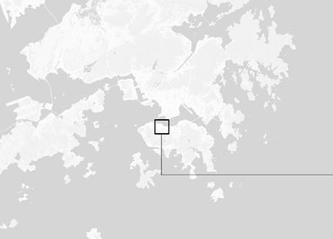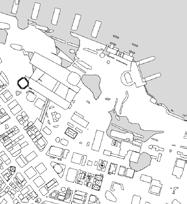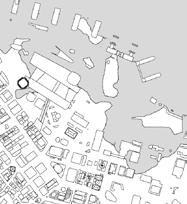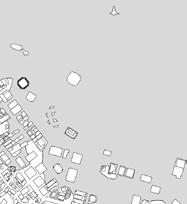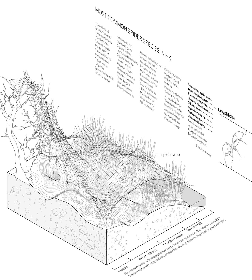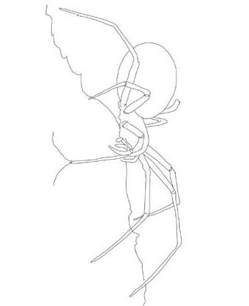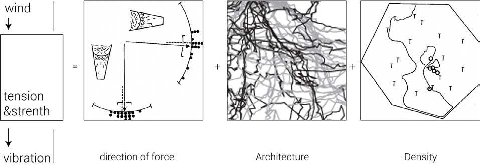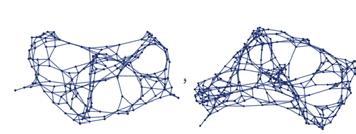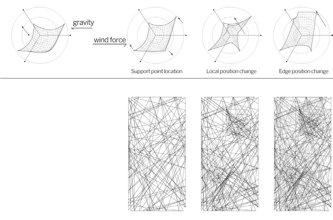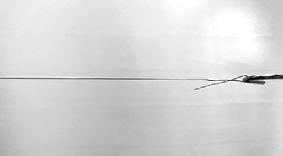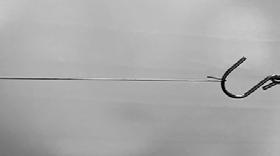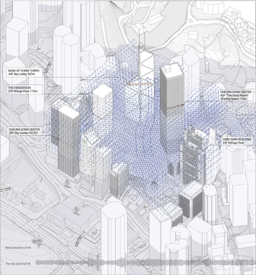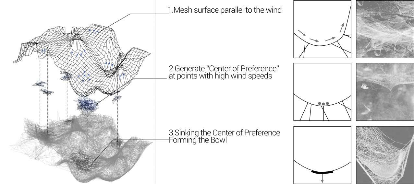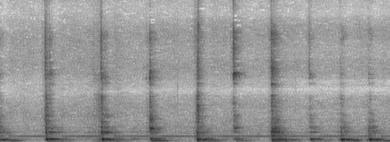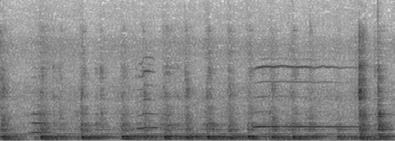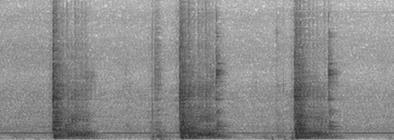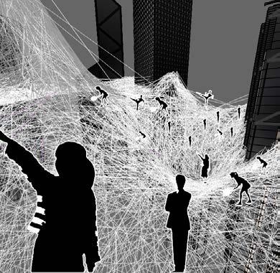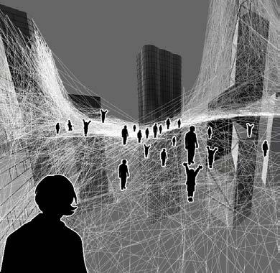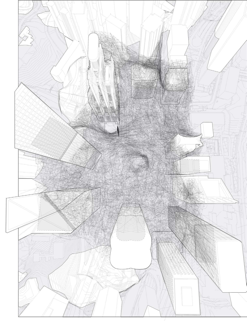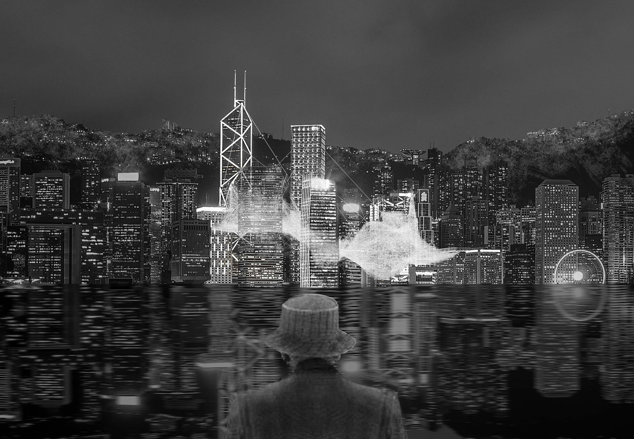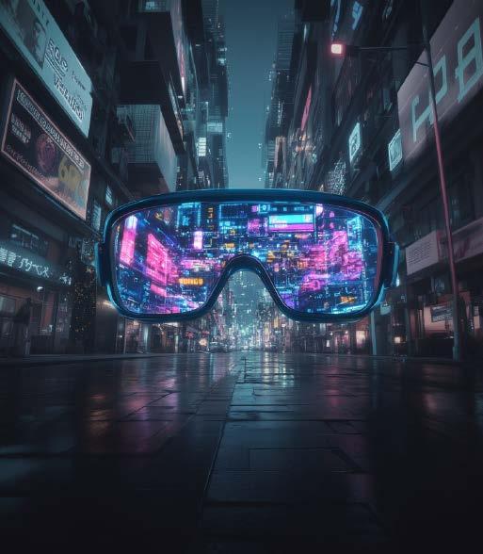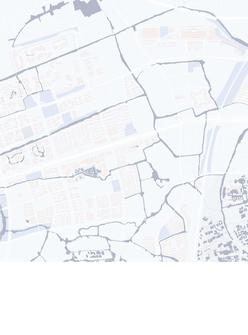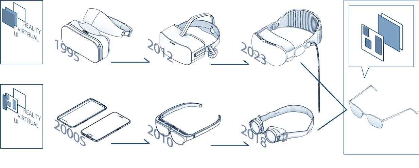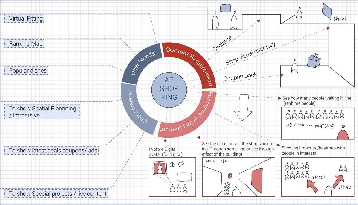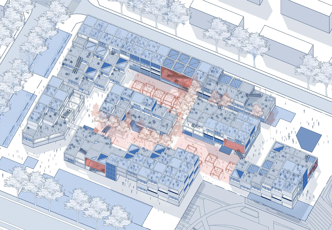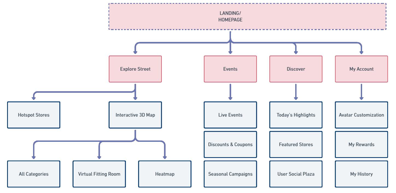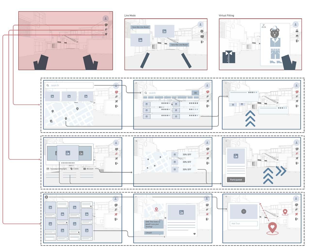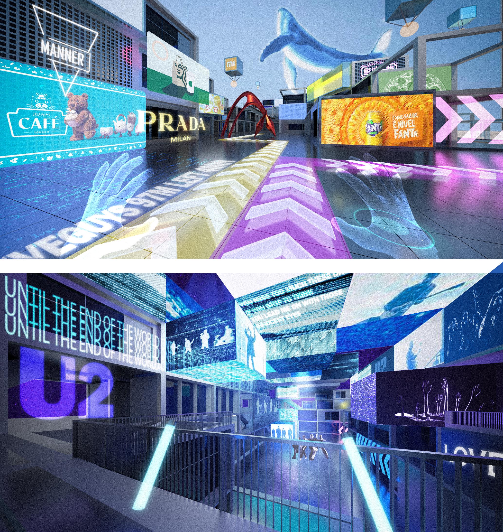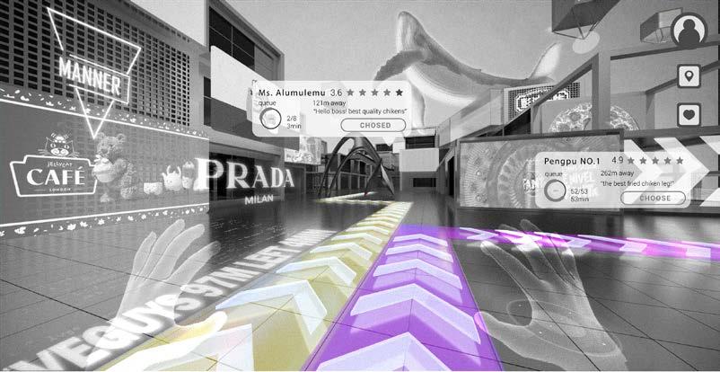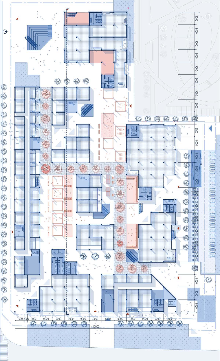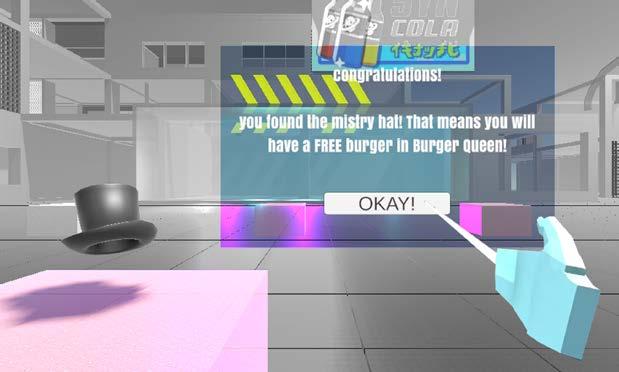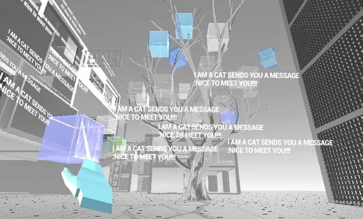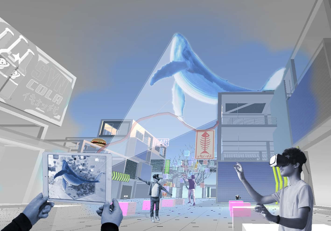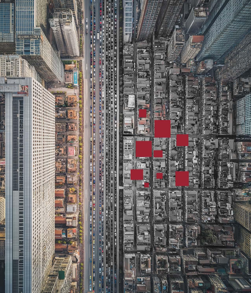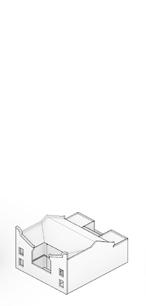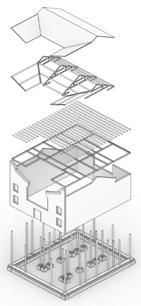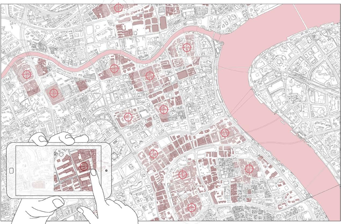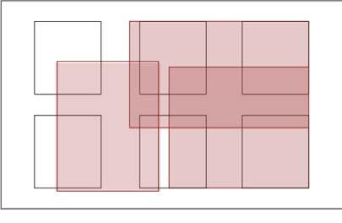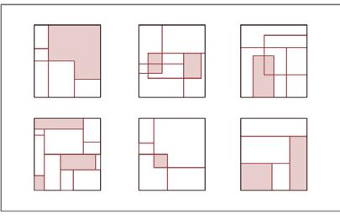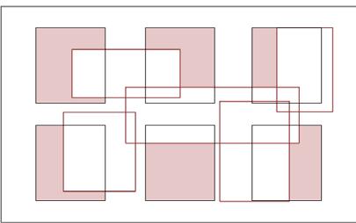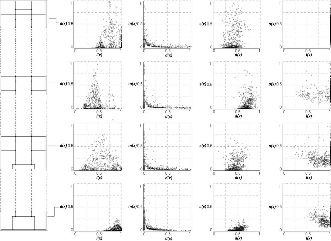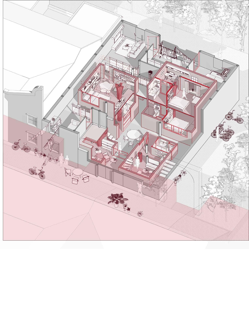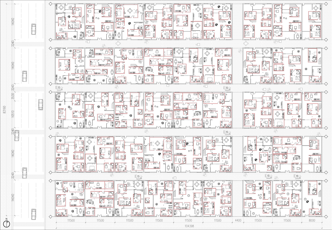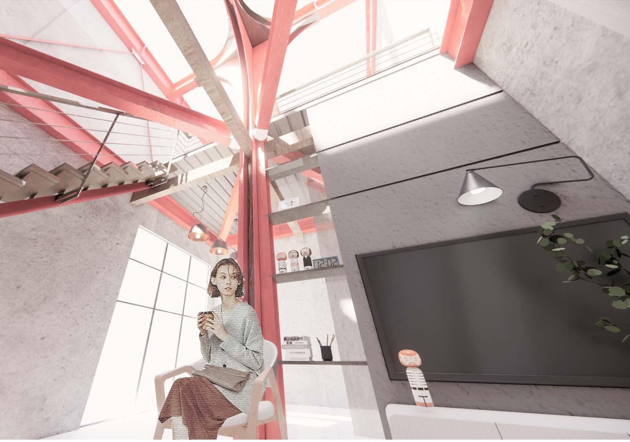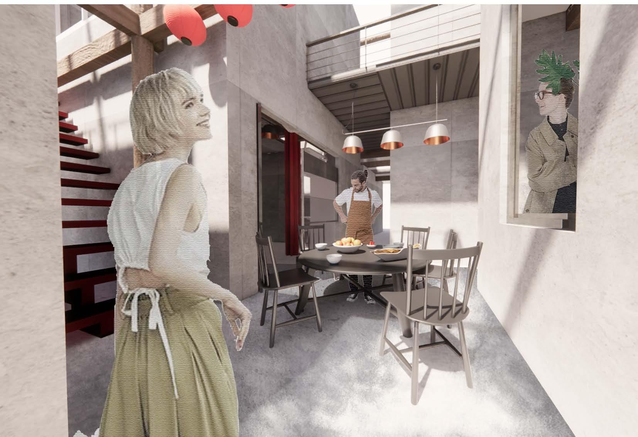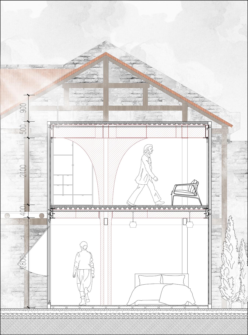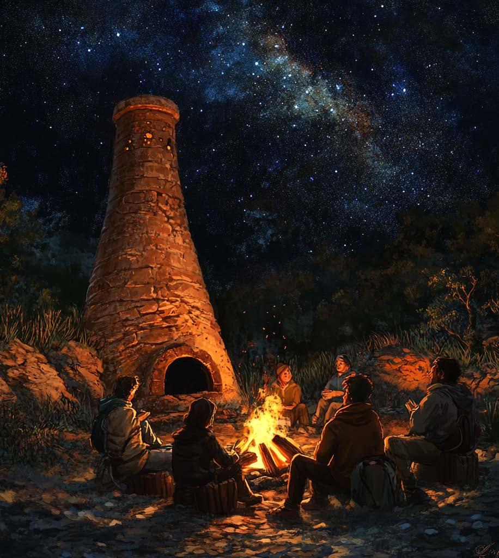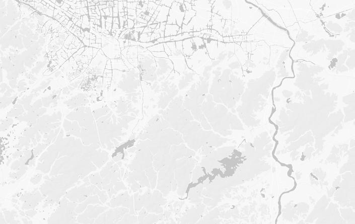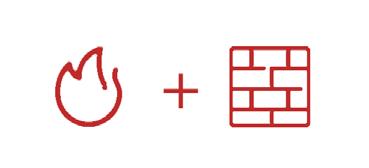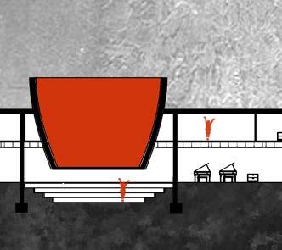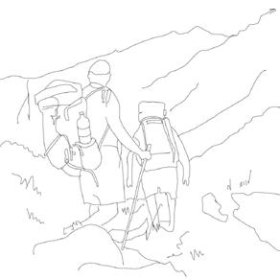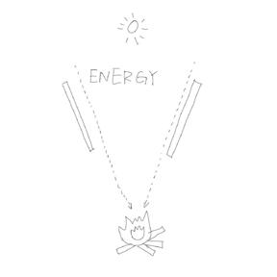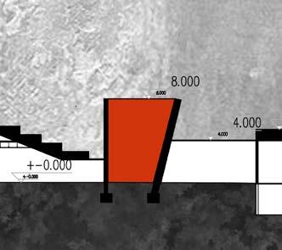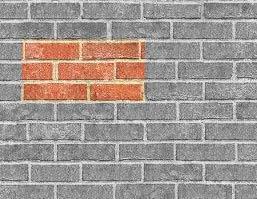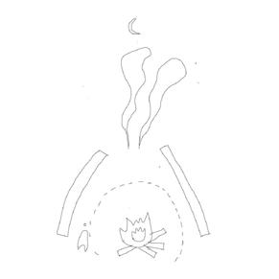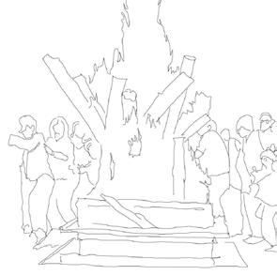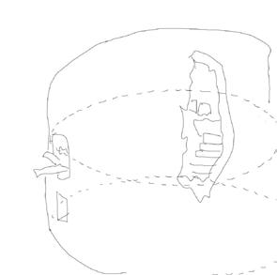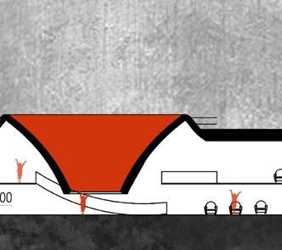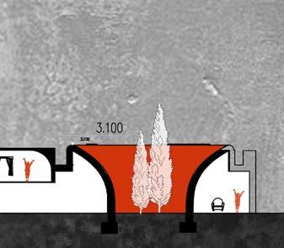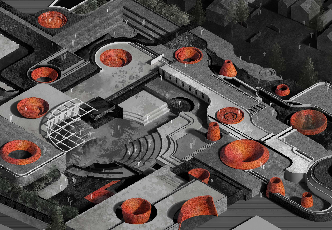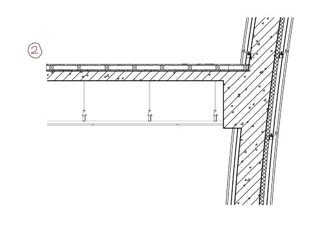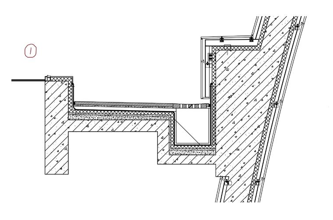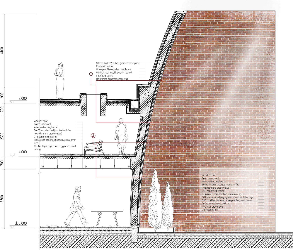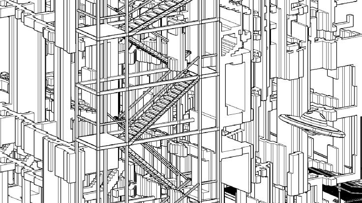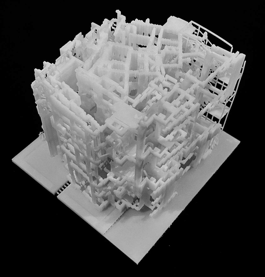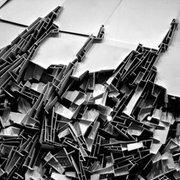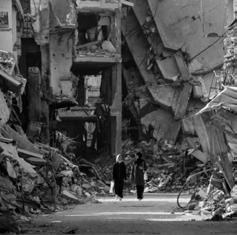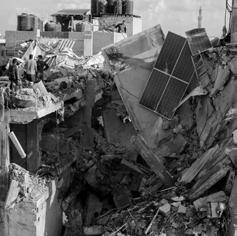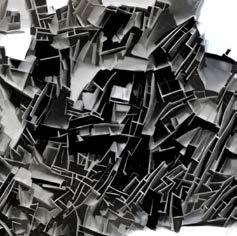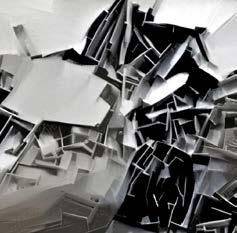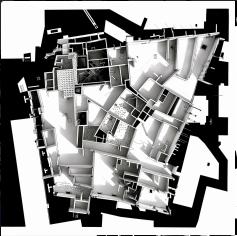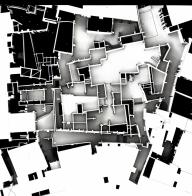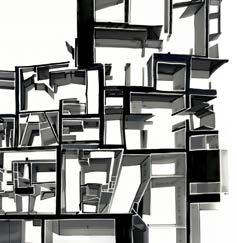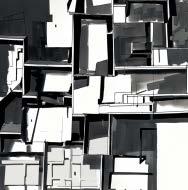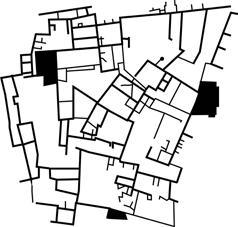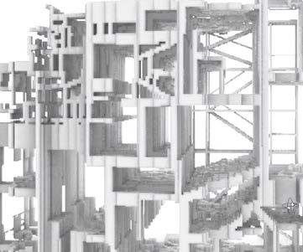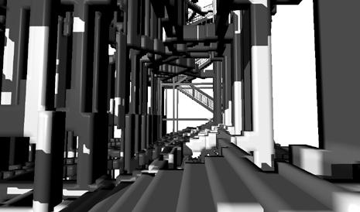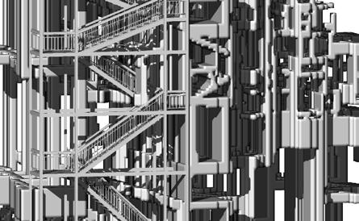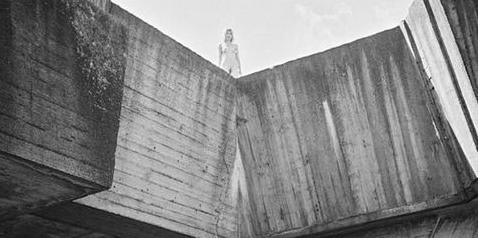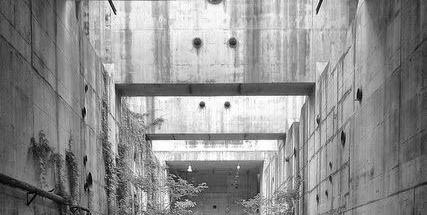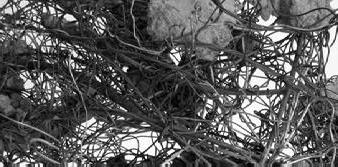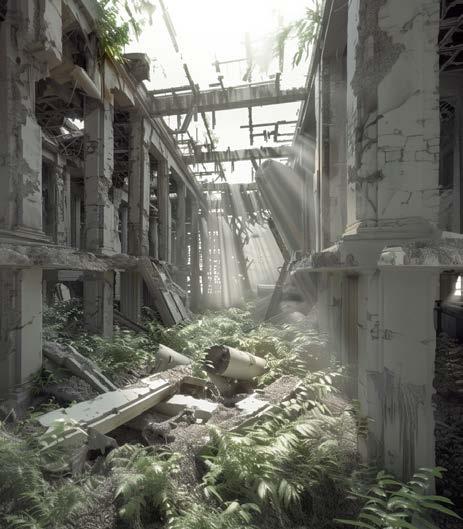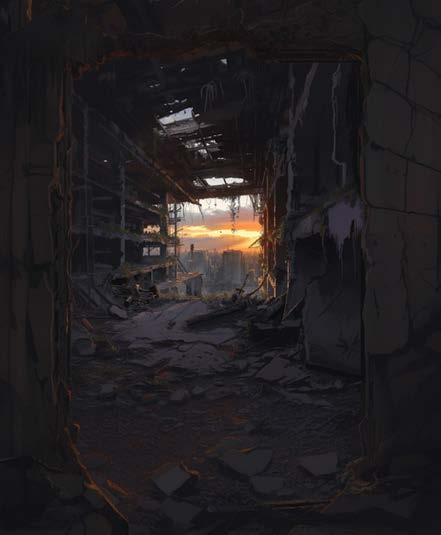02
BILLOWING WAVE
-The spider web of Interaction
Independent project
Winter 2024
6 weeks Individual work
Advicer: Guoyu Wang
gw327@cornell.edu
Site:Hong Kong
"you have a variety of scientific names for us,though we call ourselves differently in our branches of a tree,having agreed to show good will of co-existence by not swwping us away…… We have lived on earth for more than 360 million years,while some of you humans have only been here for 200 thousand years."
An open letter for incertebrate rights,spider/webs&Tomas Saraceno
This design is inspired by tomas's exhibition in Beijing. In this day of anthropocentrism, how to start from the perspective of a spider?
After the flooding, spiders represented by the Linyphiidae fly high into the air using “ballooning”, which is driven by the wind. Thousands of spiders take off at the same time, spreading their webs over the entire field in a billowing
wave.After finding a new habitat, Linyphiidae weave sheet web, which is irregular but interacts with the wind and has good structural properties. Vibrations are the language of communication between spiders at high altitudes where webs are strewn about. They hunt, court, and even defend themselves through vibration.
Starting from this phenomenon, I envisioned that in a future of rising sea levels, choosing Hong Kong, a city dotted with Linyphiidae, when the ground is inundated by floodwaters and the city's necessary public spaces turn to the air, how will the new sheltered buildings at this time interact with the environment or interact with people?
@generated with cooperation of midjourney
UPCOMING FLOOD" a radical prediction of sea level rise
SPIDER AFTER FLOOD
Some spiders will escape from the flood by ballooning to higher ground through the wind after the flood
WEB STRUCTURE
I chose Linyphiidae's sheet web as a research entry point. This spider is random but interacts strongly with the environment.The structure is categorized into support, bowl and traction points, and the type of filament is categorized into viscous (trapping), non-viscous, and structural filaments.
The tensor types can be divided to sticky tensors(ST),non-sticky tensors (TT). Some non-sticky tensors support the structure of the web.
COMMUNICATION
The spider communicates through the vibrations of its web, and the organs it uses to feel the vibrations are located on its legs. For example, spiders can sense the location and condition of their prey through the vibrations of the web, or defend themselves through the sounds coming from the web.
Defencing
Eating Courship
PARAMETRIC EXTRACTION
of Linyphiidae's sheet web
cite:Spider Webs -Behavior, Function, and evolution Eberhard(2019)
Picture sources: writings.stephenwolfram.com
The spider's sheet web returns to the original silk at each point of weaving, and the original thread is pulled to become two segments, as in Stephen wolfram's mathematical mode {{1, 2}, {1, 3}}--{{1, 2}, {2, 3}, {3, 4}, {2, 4}}--{{1, 2}, {3, 4}, {2, 4}, {2, 5}, {3, 5}, {4, 5}}
GENERATION OF WEB IMPACTED BY WIND
w = pre_generated_points[random_point_index] random_point_index += 1 id_to_point[next_id] = w w_id = next_id next_id += 1
new_relations = {(x, z), (x, w_id), (y, w_id), (z, w_id)} current_relations.discard(r1) current_relations.discard(r2) current_relations.update(new_relations) matched = True
VIBRATION TEST
Spring steel is used as a building material selected for its loadbearing and vibration characteristics.
d=0.3mm, A= 0.0707mm2
0.7mm, A= 0.385mm2
1.0mm, A=0.785mm2
Spider webs are oriented parallel to the direction of the wind to minimize the forces on the web and to facilitate the capture of prey.
INTERACT WITH PEOPLE
Spiders generally form centers of preference where it is easiest to catch prey, where the density of spider silk is higher.
The center of preference is due to a higher density of spider silk, which causes the point to sink. This sinking is more conducive to sound conduction and trapping path guidance.
Web music concert Web "rock" climbing Web walking vibration
@generated with cooperation of midjourney
NEXTSCAPE
- MR SHOPPING STREET
Acadamic project
Winter 2022
8 weeks Individual work
Instructor:Ying Sun
suny_kangaroo@zstu.edu.cn
Refine at Autumn 2024
Refine Critique: Ercument Gorgul
Site:Hangzhou, China
With the rapid advancement of technology and the shift toward O2O (Online to Offline) consumption, traditional commercial streets have gradually lost their social and interactive functions, becoming inefficient spaces for engagement. At the same time, the widespread use of big data has disrupted the concept of "neighborhood proximity," further distancing people from meaningful social interactions. Against this backdrop, this project aims to reimagine the commercial street by creating a space that bridges the gap between the physical and virtual worlds.
This project envisions a new type of commercial street that integrates dynamic modular architecture with Mixed Reality
(MR) technology to create a consumption and social space that caters to both physical and virtual needs. The design enables the commercial street to dynamically adapt to realtime data (such as crowd flow and activity heatmaps) while leveraging virtual interfaces to provide immersive interactive experiences, blending commerce, social engagement, and entertainment.
This project was completed in 2022, right in the middle of the metaverse's ups and downs. The reason I chose this selection also aims to explore where architects should be in the wake of technological advances.
Residential Area
Tech Companies
Exsistenting Shopping Street
Formation of blocks according to the site Determine the plaza based on the crowd Setting up the Interaction Box
HISTORY
The meta-universe brought AR and VR together for the first time, creating the concept of MR. The lack of arithmetic power, overemphasis on virtual space, and the lack of unified planning led to the meta-universe receiving less and less attention.
Development of VR glasses
Development of AR forms the future of Mix Reality
STRATEGY&OUTLINE OF SCOPE
Blending
of AR&VR mode of XR Shopping Street
Mode1:virtual projection
Mode2:Virtual Building Facade Mode3:Users Interface
THE POSSIBLE MR WORLD
Scene1: Get Mistry Coupon by browsing the street
Multiple Mystery Objects are arranged in the field with different ranges of sphere colliders built in.When a person walks in, the ui is triggered and you click OKAY to get the coupon.
Scene2 : Leave or Open an Letter from other customers
The venue gathers a message center where anyone can upload a message. The message center contains a hook in the cube, which changes color when it collides with the hand sphere colliders, and plays audio or displays the message after it is grabbed.
04
PLUG-IN HOUSES
-the new order of Shikumen
Open project
Summer 2024 6 weeks Individual work
Instructor: Yiqing Wang
Site:Shanghai, China
yiqingw@mit.edu
Shikumen is an type of old residence in Shanghai. When modern China was invaded, Shikumen architecture sprang up in the Shanghai colony. The symmetrical center, with stores in front and houses at the back, was the FIRST ORDER of Shikumen.
With the outbreak of World War II, Shanghai's population boomed, and the single-family Shikumen continued to be infused with new people, as residents began to build unlimited additions to the interior of the Shikumen, bringing about a SECOND ORDER of Shikumen with its somewhat fragmented floor plan.
Until the reform and opening up in the 1990s, a large number of Shikumen were consistently demolished to cater for real estate development, and high-rise buildings were erected next to them. This is the THIRD ORDER in which Shikumen is out of place.
HOW WILL THE NEW ORDER LOOK LIKE AS RESIDENTIAL ARCHITECTURE?
The long history has brought many troubles to the renewal: property rights, living space, public-private boundaries, and top-down remodeling often ignores the diverse individuals living in Shikumen. So is it possible to let the residents of Shikumen make their own choices? I used a bottom-up approach in this design, using daylighting, size and ease of renovation (demolition materials) as objectives for multiobjective optimization. Aimming to find the new order, giving the traditional Shikumen flexibility and adaptability for future development.
@generated with cooperation of midjourney
Revolution and invasions spurred the growth of Shikumen residences.
The Xinhai Revolution turned single-family Shikumen houses into multi-family residences.
War surges led to overcrowded Shikumen housing, splitting units into multiple family spaces.
Reforms spurred real estate growth, leading many to leave outdated Shikumen homes.
Shikumen houses have been gradually demolished, but ownership issues complicate redevelopment.
of John Rennie Short in urban resident of old Shikumen
NEW ORDER REQUIRES?
1.Residents can choose the general Shikumen area according to the geographical location they want
the complexity of property rights in Shikumen requires a bottom-up reconstruction order.
2.Residents can be matched bottom-up according to their different requirements for the living environment. ORDER THEORY
A growing population requires a wide range of choices and comfortable, personalized rooms.
Lifestyle Changes Require Reinventing the Public-Private Boundary Within Shikumen
MOO METHODS
l(x)=k*1/daylight hours, d(x)=k*demolished wall length, m(x)=k*1/area, s(x)=k*aspect ratio of all the formed space
VISUALIZATION OF DIVIDED PART
VISUALIZATION
PARETO OPTIMAL SOLUSIONS
The following is the solution after one thousand multi-objective operations with weighted sum method as the optimization method.The optimization results are well converged, uniformly
biased and moderately extensive.Optimized results are predominantly four units,2floors(>3m),l(x)(sunlighthours) becomes a high-impact objective.
PROCESSING
@generated with cooperation of midjourney
AROUND THE FIRE -Resort
Hotel Design
Acadamic project
Winter 2023
5 weeks Individual work
Instructor:Ming Du
Site:Hangzhou, China
duming@zstu.edu.cn
Located in Taoyan, Shaoxing, at the southern terminus of the historic Beijing-Hangzhou Grand Canal, this resort hotel design draws inspiration from the region's natural and cultural heritage. Surrounded by the rugged beauty of mountains, Taoyan is a key stop along the BeijingHangzhou trekking line and near the iconic Tianmu Mountain. The area’s rich history is intertwined with Yue kilns, traditionally fired in red brick structures, which serve as a significant cultural reference for the project.
The design captures the essence of trekking—journeys by day and gatherings by night. As trekkers set up tents at sunset, they gather around stoves for warmth, meals, and stories, creating moments of shared connection. This primal act of gathering around fire becomes
the core inspiration for the project, embodying the transformative power of fire as the origin of architecture.
Fire, as both a physical and symbolic element, is dispersed throughout the site, anchoring spaces and shaping interactions. Its light and sound converge to create a spatial rhythm that ties together the built and natural environments. Through a seamless integration of architectural elements and the surrounding landscape, the project reimagines the ancient act of gathering into a contemporary retreat, celebrating both the cultural roots and the human need for connection.
TREKKING AND FIRE
The trek involves people trekking during the day and setting up tents at sunset. In the evening, people gather around the stove for dinner and conversation. I captured this moment as a starting point for my design
The sun converges into fire, thus realizing the most original element of architecture. The fire is dispersed around the house, and the sound and light emitted are gathered in the space.
TYPOLOGY
RENDERING
The site is located in Taoyan, Shaoxing, at the end of the BeijingHangzhou Grand Canal. Taoyan is surrounded by mountains, civilized by the Beijing-Hangzhou trekking line and Tianmu Mountain. The area is rich in Yue kilns, which are fired using red brick kilns.
TECTONIC
I used concrete as the primary loadbearing structure and utilized a terra cotta membrane to achieve the desired architectural effect. The overall construction is cast in place.
The specific material is 30mm thick 1200*600 grain ceramic
SECTION
