I N T E R I O R D E S I G N P O R T F O L I O

Hello!











My name is Winnie Tara. I was born in Jakarta, 28 February 2001. I am a final year student majoring in Interior Design at Tarumanagara University, Jakarta. In a matter of months, I’ll be a fresh graduate student seeking for a full time job position in the field interior designer job. Design is always be my passion since the very beginning. I have interest in interior, furniture, exhibition, and lighting design. I'm able to work under-pressure in order to enhance my abilities, gaining as much experiences, knowledge, and obtaining new skills in life.

I N T E
D E S
G
E R 28 February 2001 081278099778 winnie28tara@gmail.com @winnietaraa www.linkedin.com/in/winnietara www.behance.net/winnietaraa About me! SKETCHUP AUTOCAD VRAY ENSCAPE REVIT PHOTOSHOP Professional Skills Personal Skills CREATIVITY HARDOWORKER TEAMWORK PROFESSIONAL REALIBLE FAST LEARNER RESPONSIBLE INITIATIVE Languages • Indonesian • English • Chinese (Hokkien)
R I O R
I
N
Education
2019 Present Bachelor (S1) Degree of Design (Interior Design) Tarumanagara University, Jakarta
2016 – 2019
2013 2016
Senior High School Dian Harapan School, Jakarta
Junior High School Dian Harapan School, Jakarta
Organizations
2021 2022
DPM FSRD UNTAR 21/22 Leader Budgeting & Controlling Division
2020 2021
DPM FSRD UNTAR 20/21 Member Budgeting & Controlling Division
2020 2021
RUPAREKA Design Festival 2021 Event Committee
2020 2021
RUPAREKA Design Festival 2021 Decoration Committee
2019 2020
Anggota Muda FSRD Untar 19/20 HUMAS Committee
Working Experience
2022 - Present DC Interior Interior Designer
2021 2022 DC Interior Internship Interior Designer


CONTENTS
• Prayer Room • Home Library • Kids Room •
•
•
COMMERCIAL DESIGN PROJECT • Traveloka LIGHTING DESIGN PROJECT • “Koepat” Hanging Lamp FURNITURE DESIGN PROJECT • “Viaggio” The Adjustable Workstation A B C D
RESIDENTIAL DESIGN PROJECT
Mr. S House
Mr. A House
Mrs. A House
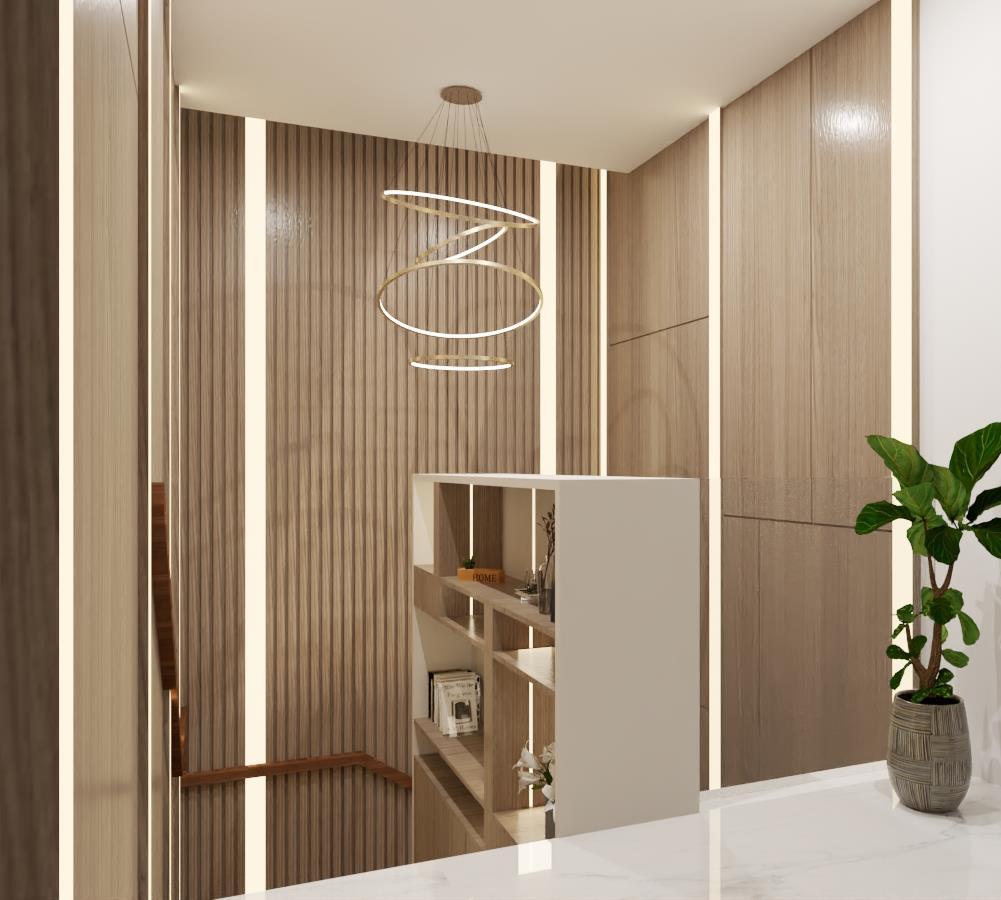


Project Details
Client : Mr.
Location : Puri
Size
: 2022
Prayer
1 1
•
Iwan •
Gardena •
: 8 m x 5 m • Year
RESIDENTIAL Design Project
Room
Residential Design Project

Prayer Room
Modern Contemporary
A modern contemporary design concept for a 8 m x 5 m prayer room
The combination neutral color schemes, fabric texture, and a touch of wood create a calming mood and aesthetic impression to the room

2


Project Details
Client : Mr. Welly
Location : PIK 2 • Size : 4 m x 4 m • Year : 2022
Design
Home Library 2 3
•
•
RESIDENTIAL
Project

4

5
Nordic Style Library

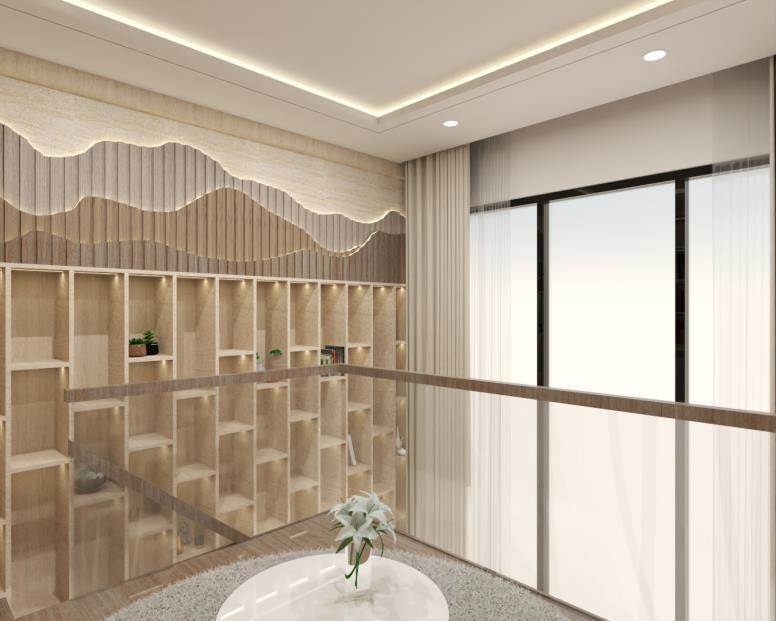
Nordic style design for a 4 m x 4 m kids room with a mezzanine loft concept. The current trend of Nordic style with a characteristic of a minimalist, clean approach that seeks to combine functionality with beauty. Its focus is on simple lines and light spaces, devoid of clutter that gives an impression to the room.

Home
Residential Design Project
Library
6


Project Details
Client : Mr.
Location : PIK 2
Size : 3
x 3 m
Year : 2022
Kids
3 7
•
Glenn •
•
m
•
RESIDENTIAL Design Project
Room

8


9
Modern Navy Scandinavian
A modern navy scandinavian design concept for a 3 m x 3 m kids room. The uses of a neutral and monochromatic with pops of color (navy) added used as accents. Organic and natural materials are widely uses in these kids room.



Kids Room
Residential Design Project
10
RESIDENTIAL Design Project

Mr. S House
•

Project Details
Client : Mr. Steven
• Location : Citra 2, Jakarta
• Size : 8 m x 20 m
• Year : 2022
4 11

12


13
Residential Design Project
 Mr. S House
Mr. S House
Tropical Minimalist


A tropical minimalist design concept for a 8 m x 20 m house located in Citra 2, Jakarta Barat The combination of light color tones, wood, and a touch of plants bring a fresh tropical vibes into the house.

14
Mr. A House


Project Details
Client
Mr.
Location :
Size
15
Year
2022
•
:
Akong •
Casa Jardin •
: 6 m x
m •
:
RESIDENTIAL Design Project
5 15

16



17
Residential Design Project
Mr. A House
Modern Minimalist
A modern minimalist design concept for a 6 m x 15 m house. The combination of light color tones (white) and a touch of wood aims to give a modern minimalist, clean, and aesthetic impression to the room

18


Project
Details
• Client : Mrs. Alia
• Location : Cibubur, Depok • Size : 15 m x 20 m • Year : 2022 RESIDENTIAL Design Project
6 19
Mrs. A House

20


21
Residential Design Project

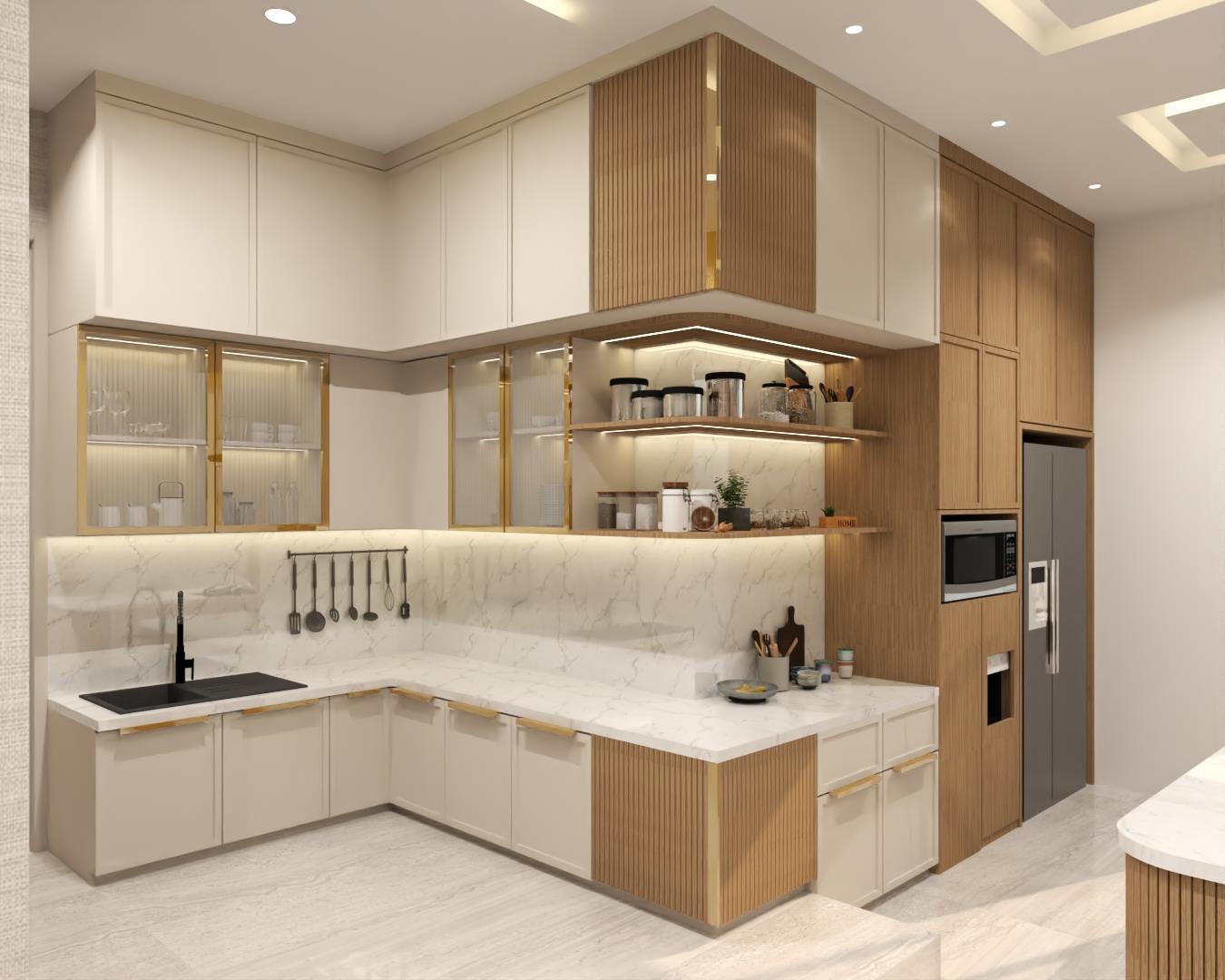 Mrs. A House
Mrs. A House
22
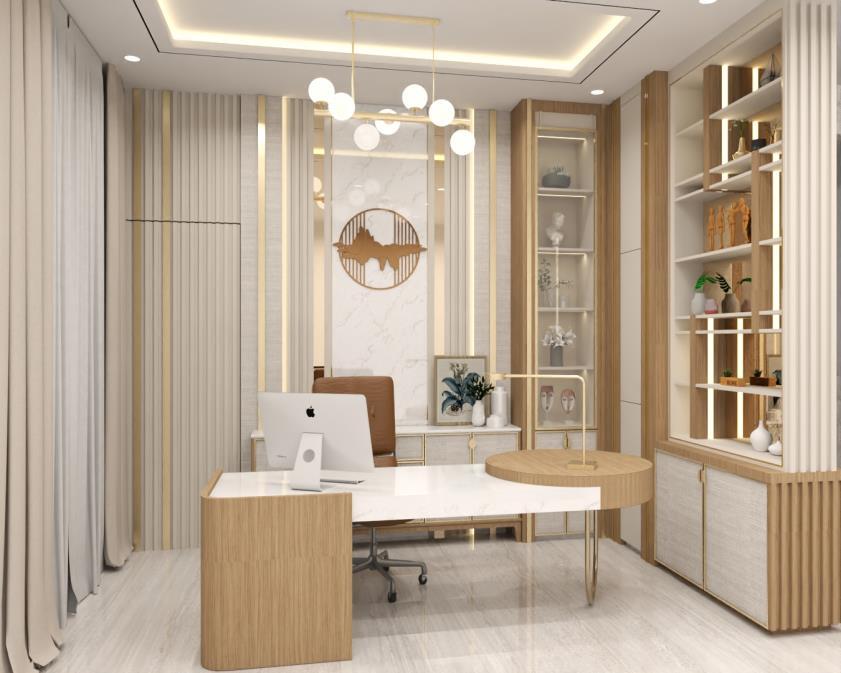


23
Residential Design Project
Mrs. A House
Modern Luxury

A modern luxury design concept for a 15 m x 20 m house located in Cibubur, Depok. The design features mostly straight and clean lines applied to a wall panel and furniture on most of the room with a combination of light color tones, fabric texture, wood, and a hint of gold to creates a luxurious impression to the room.

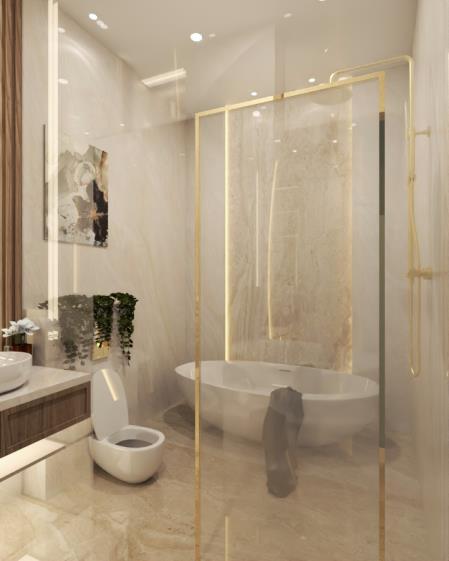



24
COMMERCIAL OFFICE
Design Project
Traveloka


Design Interior 4:
Office Project
• Brand : Traveloka
Traveloka merupakan salah satu perusahaan yang menawarkan jasa dan layanan yang menghubungkan kliennya dengan destinasi tujaun favorit serta menawarkan berbagai paket penginapan dan lainnya
7 25

26


27
“Endless Blue”
Endless Blue terdiri dari kata “Endless” yang artinya tanpa batas, menggambarkan pulau dan langit biru yang luas tanpa batas. “Blue” yang merepresentasikan langit dan merupakan brand image dari Traveloka. Perancangan ini menggunakan gaya Scandinavian Contemporary menggambarkan bentuk kesederhanaan dengan penggunaan material kayu & warna natural yang dipadukan dengan konsep antara masa kini dan masa depan




Commercial Office Design Project Traveloka
28
LIGHTING Design Project Koepat Hanging Lamp
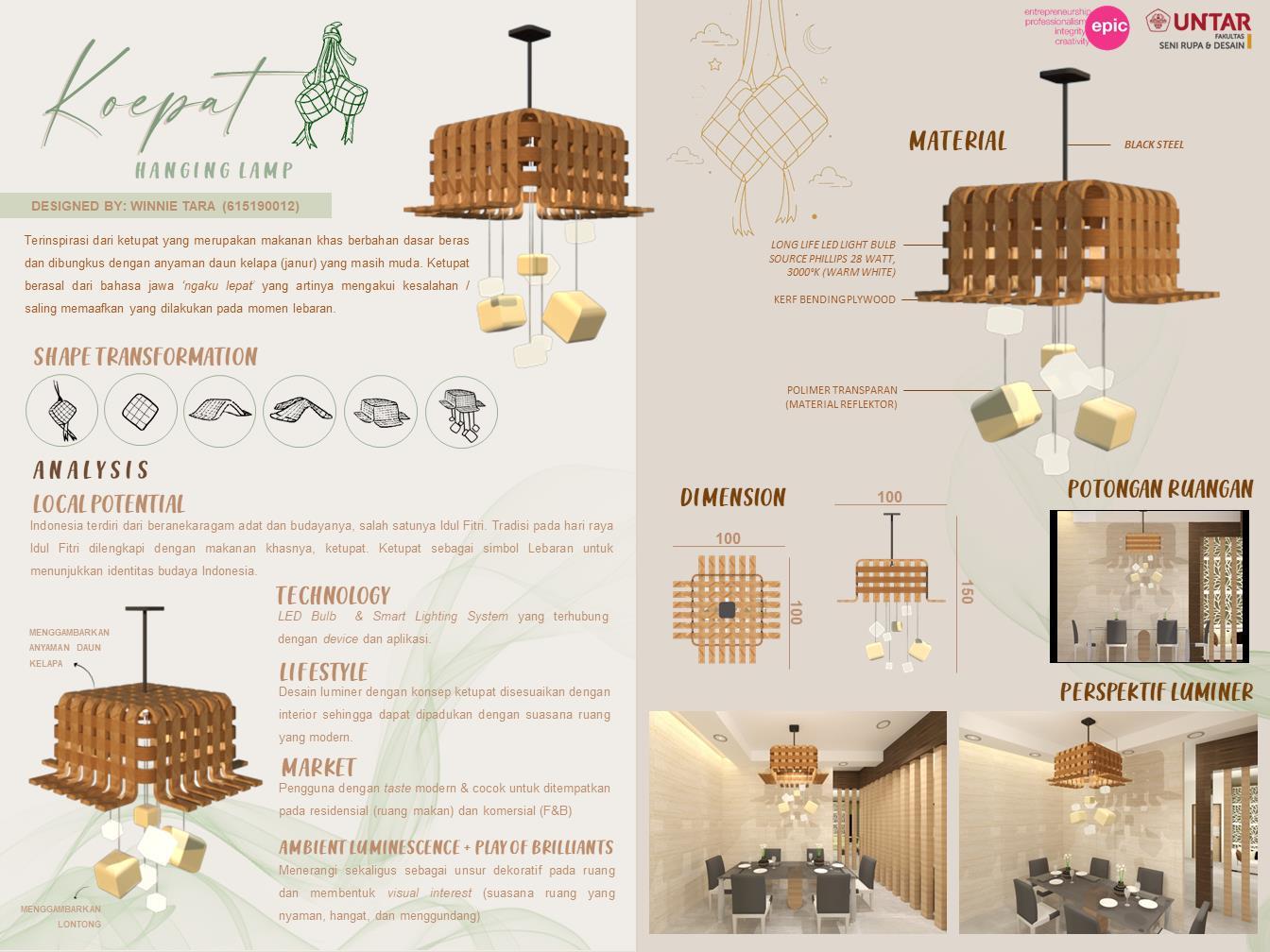


8 29

30
FURNITURE Design Project

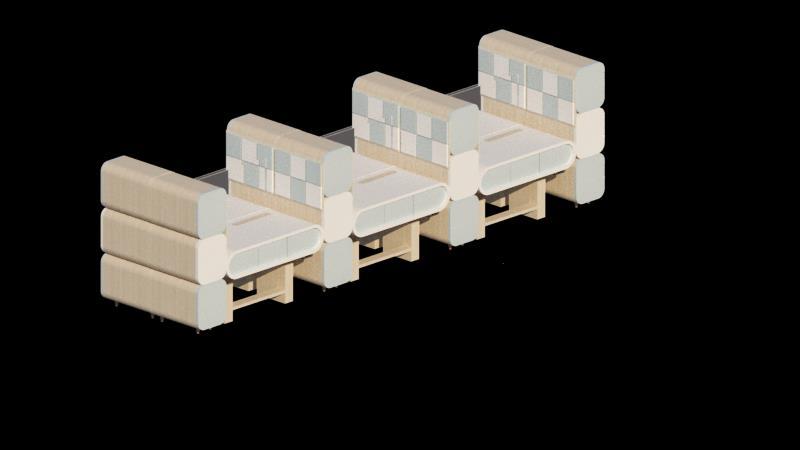

Koepat Hanging Lamp

9 31

32





@winnietaraa 081278099778 winnie28tara@gmail.com www.behance.net/winnietaraa www.linkedin.com/in/winnietara




































 Mr. S House
Mr. S House














 Mrs. A House
Mrs. A House


























