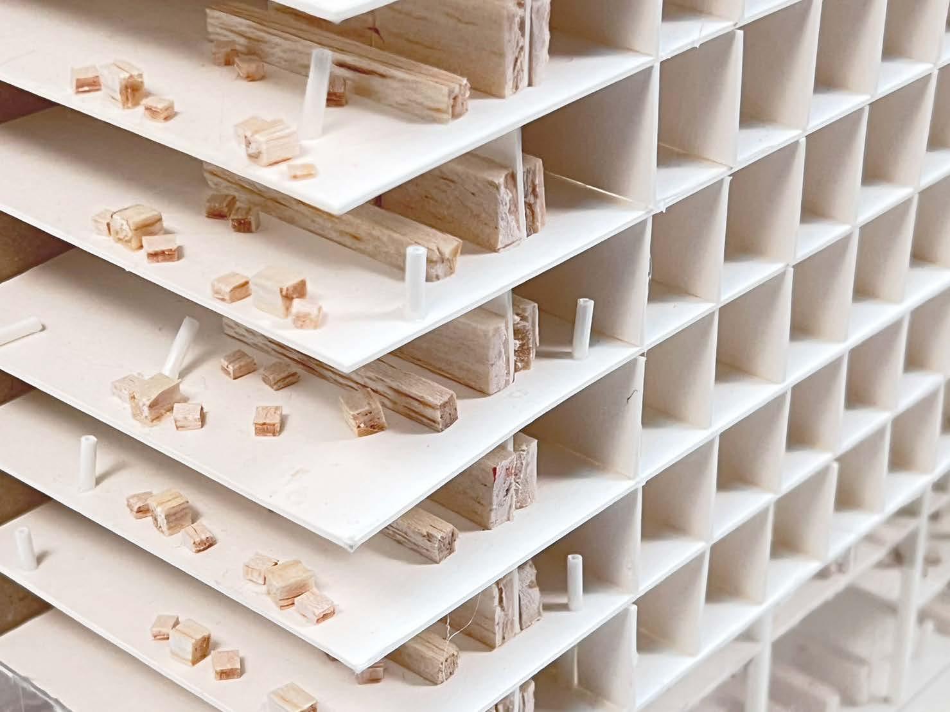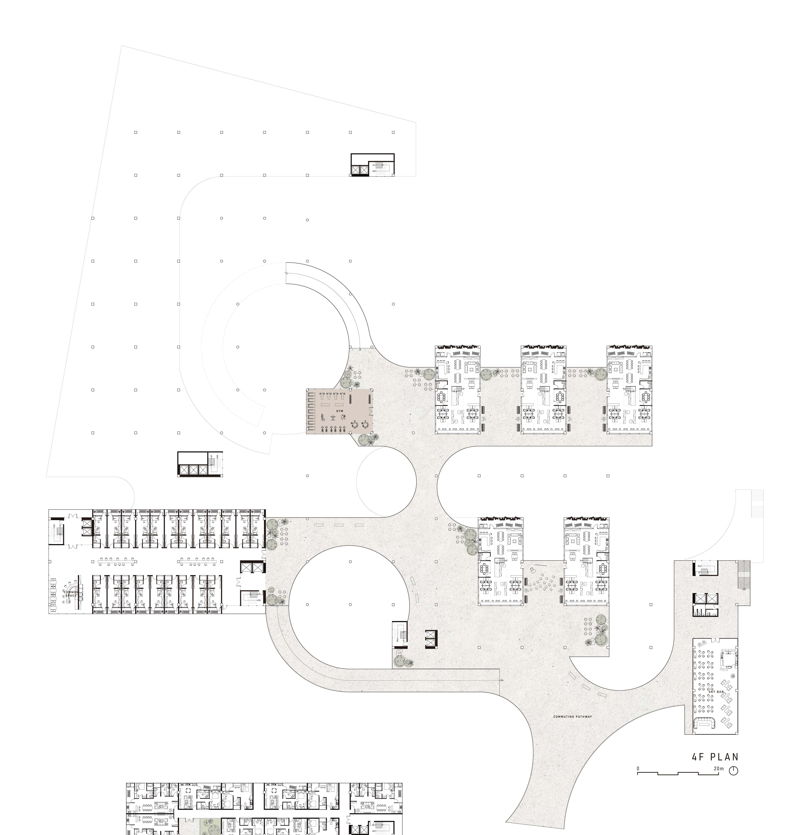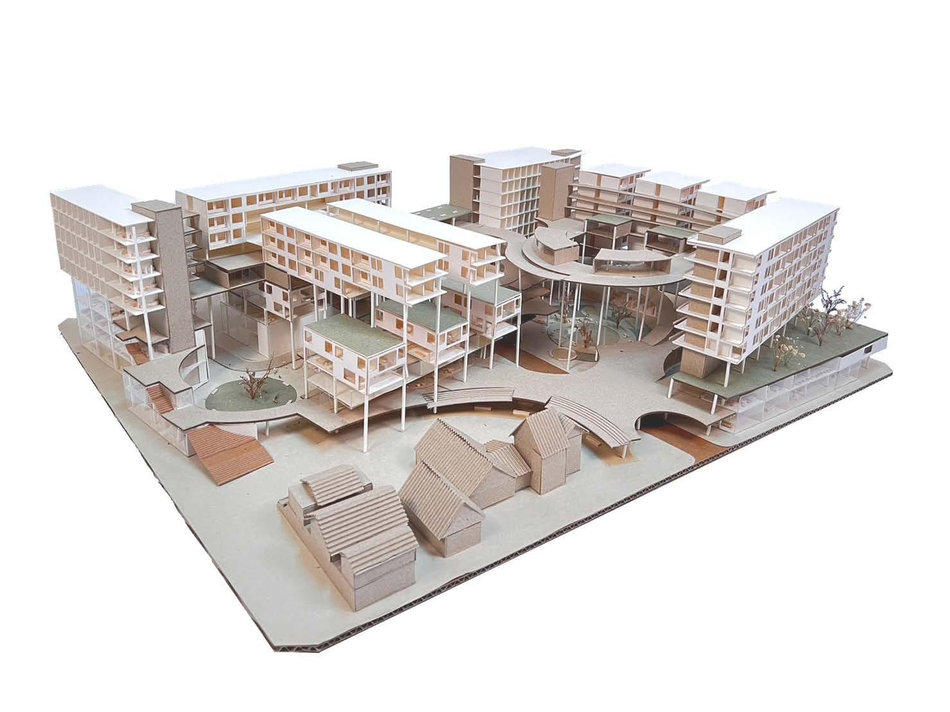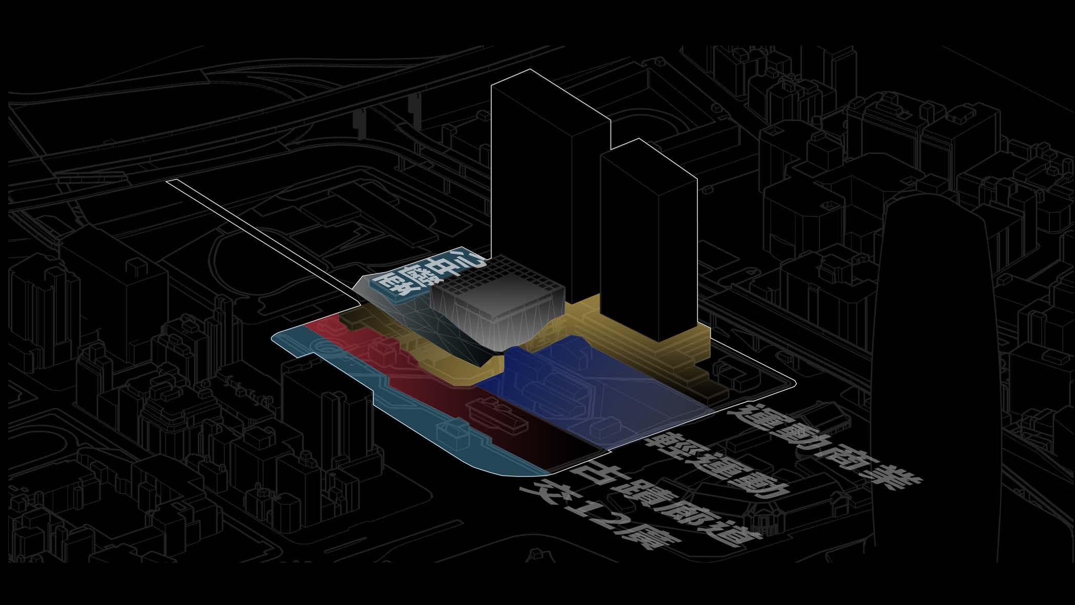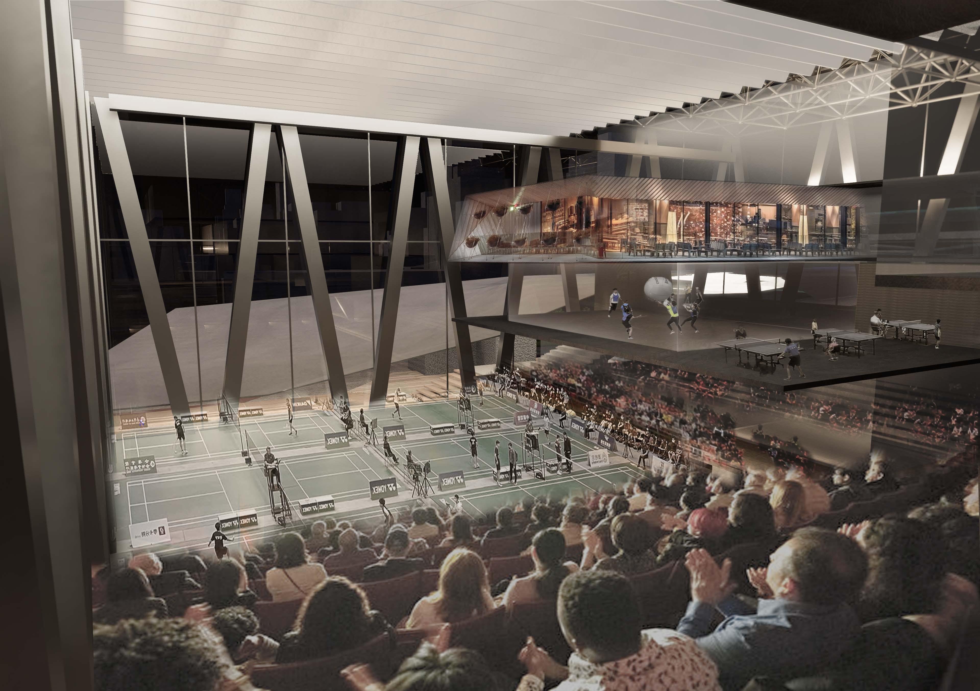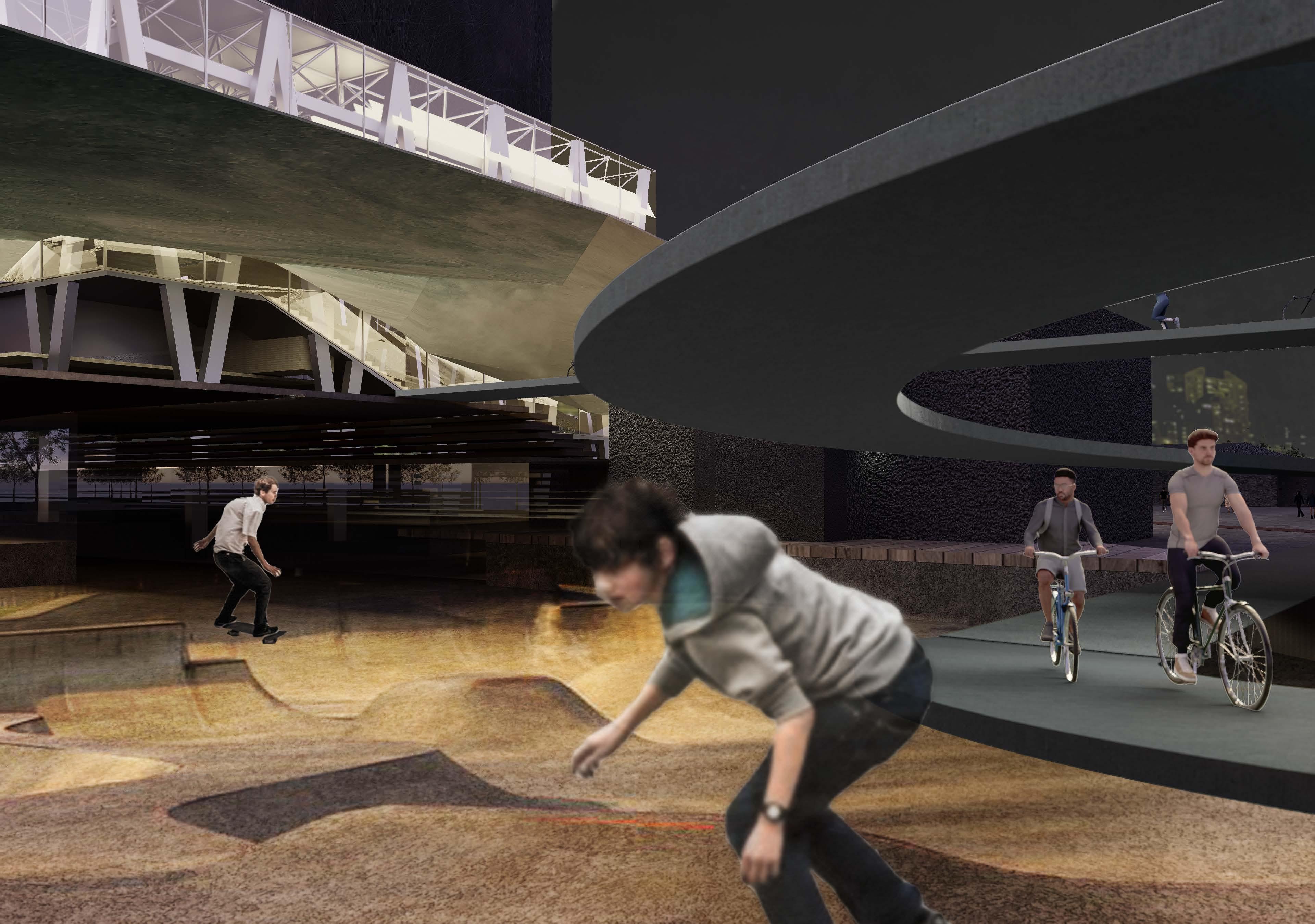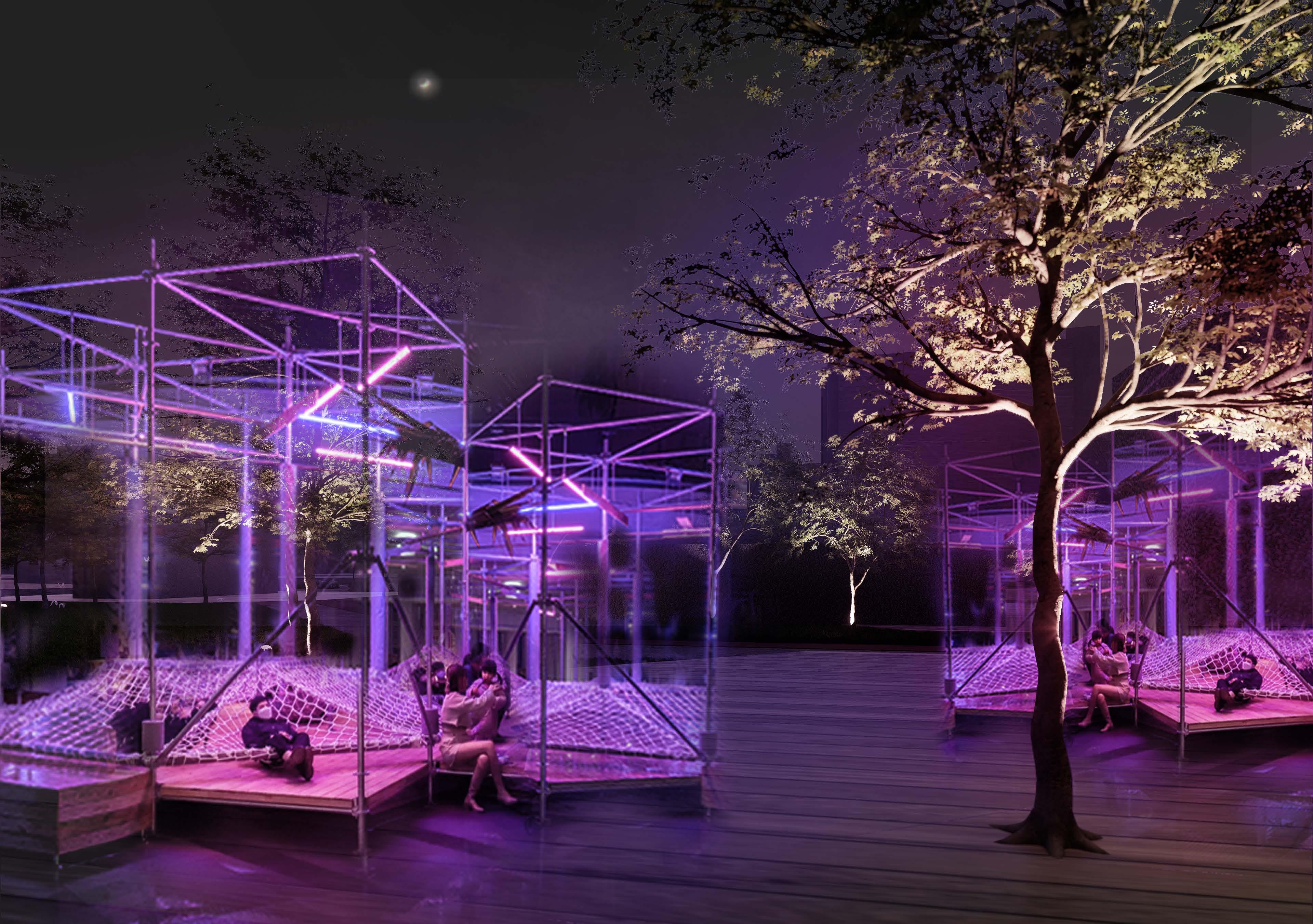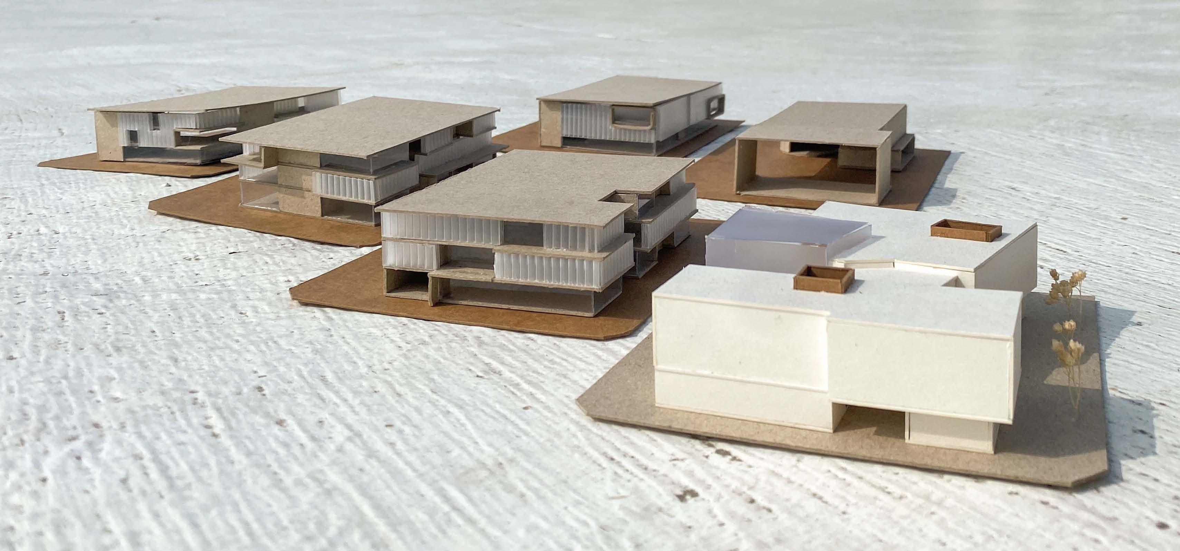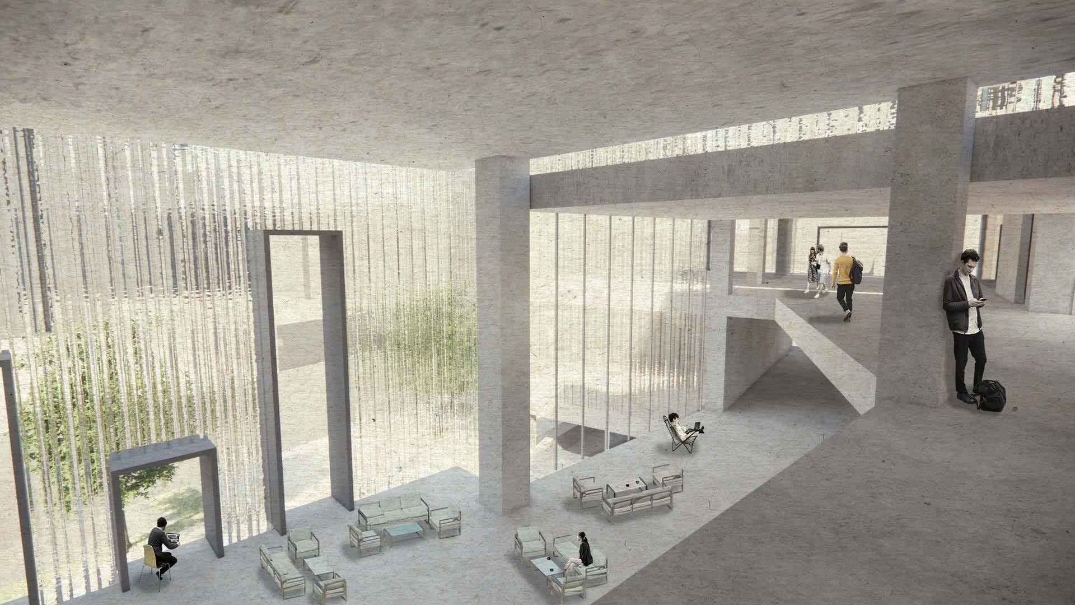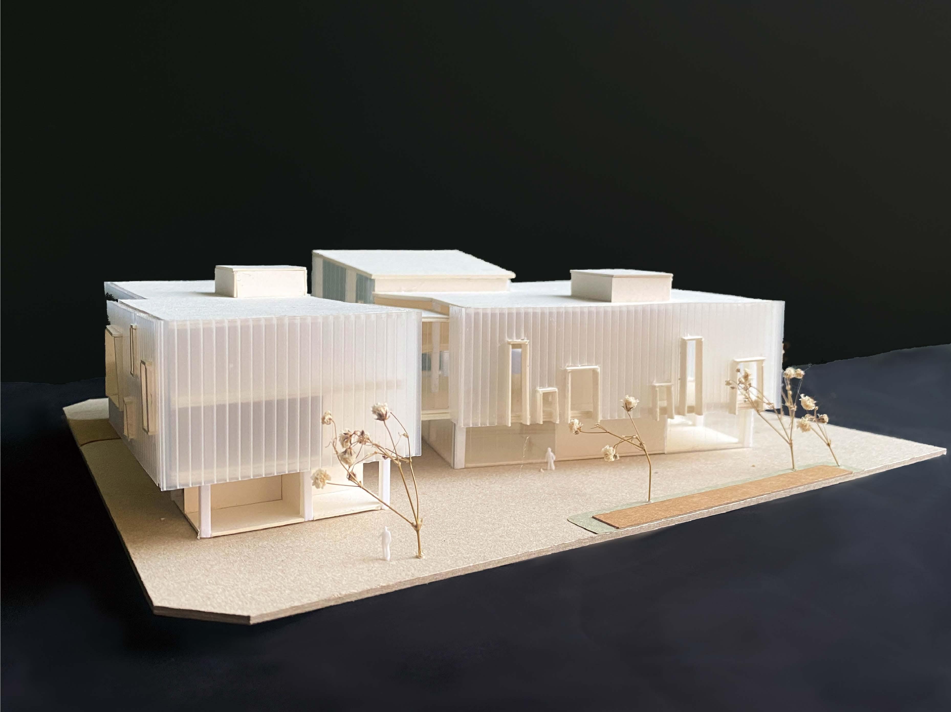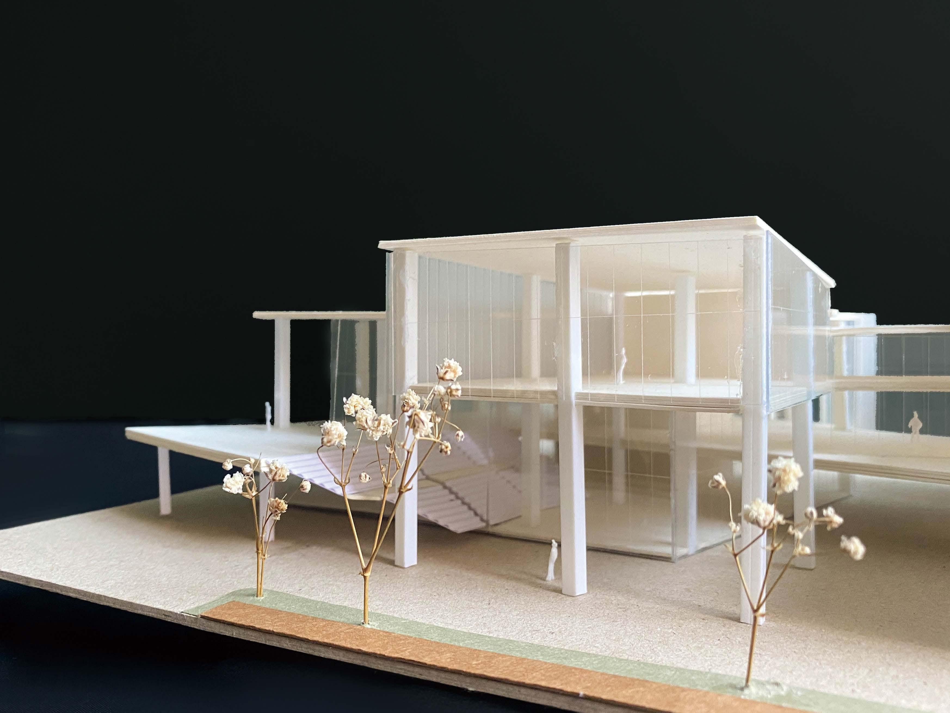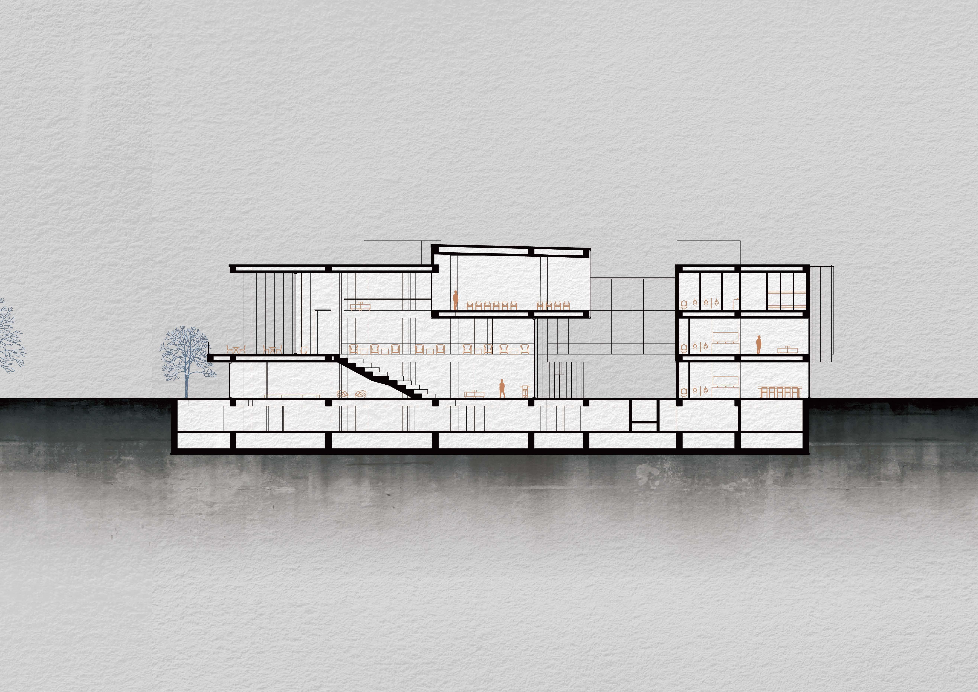INTERNSHIP
2023
2023-2024
AWARD
2021&2024
A.S. STUDI O Tainan, Taiwan
ASWA Architect Bangkok, Thailand
徐畹寍 WAN-NING HSU
Taipei, Taiwan +886 970179101
winnie.hsu.139@gmail.com
2021-2023
2023 2024
NCKU ARCH Student Competition Honorable Mention
NCK U Outstanding Student for the Academic Achievement
NCKU ARCH Best Potential Award for Third-Year Students
Kaoshiung Architecture Student Newcomer Award Excellence Mention
01 NEXUS FLOW
Hybrid Architecture
2023.04-2023.06
West Central Dist., Tainan
Team | Wen-Yi Liao
Advisor | Shi-Hong Yang
Tainan is known as Taiwan's historical and cultural capital, especially the West Central District on the west side of the train station, which boasts numerous historical buildings, cultural landmarks, and popular food spots. However, due to early development and the barrier created by the railway, this site has long been neglected and disconnected from its surroundings.
With the impending completion of the railway underground project near Tainan Station, the east and west sides of the station will be connected, narrowing the gap between them, and making this site an important hub.
Living, working, and consumption are basic human needs. Mixed-use buildings represent the vitality of urban life, reflecting the changing social dynamics and environmental demands. Such housing considers the living behaviors of young people just entering society (unmarried, newly married, and those with few children) while shaping the city's vibrant character. We have integrated commercial, entertainment, public service, and residential functions to create a new form of mixed-use architecture.
PIANO
SCENE LOUNGE AREA
We believe the site needs to be well-connected with the surrounding station, park, and green spaces and commercial facilities that will emerge after the railway is underground. Flowing curved platforms and ramps link various functions within the site, distributing community public services at different heights. This allows commuters, travelers, and residents to converge and interact on the ramps and platforms in various ways.
CO-LIVING UNIT
We aim to infuse new shared-centered values into traditional collective housing, adopting a vertical village-like configuration. Our unit designs and massing arrangements offer diverse variations: in the student dormitory, each student has their own private bedroom and bathroom, along with shared large tables and kitchens, achieving the ideal of communal living and sharing. The Co-Living unit layout simulates the appearance of streets, with individual houses situated on the same plane. Within these units, we further blend work and life, bringing together single workers to form family-like living units. This setup remains fluid, reflecting our concept of gathering and moving people within the site.
02 TAIPEI NEW DAILY LIFE
Sports and Leisure Commercial District
2024.05-2024.06
Datong Dist., Taipei
Team | Bing-Cheng Shih
Advisor | Tsai-Her Cheng
This area is located in the western district of Taipei City, near Taipei's busiest transportation hub—Taipei Main Station, as well as Beimen Station and Taoyuan Airport MRT Taipei Main Station. Despite its advantageous location, the area had been idle for a long time due to the rise of Taipei's eastern district and the gradual decline of the western district. With the commencement of the Taipei Western Gateway Project, several development projects, including "Tomorrow’s Taipei" within the site, are currently being planned or under construction. It is expected to become a core business district comparable to Xinyi District in the east, attracting a significant number of office workers along the MRT lines and tourists from Taipei Main Station and nearby attractions.




However, the adjacent Taipei Twin Towers provide large-scale shopping malls and hotel functions, and other commercial areas in Taipei have ample dining facilities to complement. To attract foot traffic and differentiate the market, we plan to offer one-stop, diverse services, allowing office workers and tourists to stay for 2-3 hours after work or during their trips, fulfilling various needs. This area will become a new daily space that combines living, working, and entertainment, focusing on users after work and integrating emerging sports and commercial elements to attract office workers, tourists, and residents, creating Taipei's most comprehensive sports lifestyle and leisure commercial district.
In addition to the essential dining and bar facilities, the first feature we considered is sports. In recent years, there has been a growing trend in sports, and public awareness of health and wellness has increased. Therefore, the site will introduce new types of sports facilities that combine entertainment, leisure, and sports—an experience that is lacking in Taiwan. These facilities will feature trendy designs and a sense of lifestyle, attracting young office workers. The area will offer emerging sports such as pickleball and skateboarding, as well as popular activities like basketball and fitness, meeting diverse needs for leisure, display, exploration, and social interaction.
Besides sports, we also aim to provide more static, relaxing activities after work. One-stop leisure options in the same space will offer a high-value, convenient vacation experience without the need to travel far. Facilities will include rock baths, massages, lounge areas, bar snack areas, and restrooms, catering to the relaxation and overnight needs of office workers and tourists. Related facilities in Taipei are mostly small-scale and single-function, with few competitors, making this an effective way to attract crowds. Additionally, dining, supermarkets, and shopping facilities will be integrated to meet overall needs.

The site originally housed seven historical monuments and buildings. Currently, the government plans to develop the northern side intensively, constructing a four-story underground and 28-story above-ground office and commercial building, known as "Tomorrow’s Taipei." The southern side is planned as a low-intensity development heritage park, restoring and reusing existing historical buildings. Following urban planning guidelines, we have designated three types of development zones: low-intensity zones with ample space for urban activities, continuing the atmosphere of the Railway Department Park; medium-intensity zones as the podium for the high-intensity area, blending leisure, relaxation, and sports functions; and high-intensity zones maintaining office and commercial functions.
In terms of spatial design, we blur the boundaries between functions and enhance visual connections to maximize emotional impact. Through sound, visuals, pathways, and lighting, different activities and spaces act as each other’s stage. Exercisers can experience the leisure of relaxers, and those just off work can be inspired by the enthusiasm for sports.
The core space of the sports center includes dining and sports experience areas, as well as sports courses that face each other, with blurred boundaries due to the seating arrangement. Users of the sports center can come not only to exercise but also to watch sports, increasing the likelihood of becoming the next participants. The outdoor plaza is the main space for external emotional impact, accommodating various activities such as ring matches and concerts.
Outside the two core spaces, the atmosphere of leisure strolls is enhanced by the combination of historical monuments and various commercial activities, attracting people to enter. We create unexpected daily sports experiences, with informal sports fields and broadcast projections extending to surrounding restaurants, bars, cafes, and shops.
03 SCENERY OF LIFE
Community Center of 6 Villages
2022.09-2022.10
West Central Dist., Tainan
Advisor | Jian-Guang Zhuo
The essence of symbiosis is based on interaction with people, which can be face-to-face dialogue or eye contact.
This project creates a highly public and open space that is both urban and community-oriented, providing a platform for community residents and citizens to live and communicate together.
Visibility
Visibility of Interior
Visibility of Exterior
Talking about the façade and interior partitions, the spaces are separated by non-obstructive, transparent, or semi-transparent means, allowing people to easily observe the behavior of those around them as they move inside or outside the building. By witnessing the daily lives of others, this project aims to inspire people to expand their imaginations and create a richer life for themselves.
1. Place a large cube to divide the eastern and western sides of the square.
2. Cut through the mass to create a passage that connects the squares on both sides, and ensure that the building is appropriately set back to provide spaces for residents.
3. Rotate the mass to create a plaza that serves as a guided entrance on the west side.
4. Place the lecture hall in the center of the mass to create a dramatic space and a wide view. The shade is on the west side of the building for the pedestrians. In addition, the southeast side of the building faces the temple, where the terrace is highlighted. Under the terrace, there’s a semi-outdoor space for residents and children.
Lecture Hall
Hostel
3F PLAN
2F PLAN








