
Phone: (236) 869 - 7493
Email: WingYiHuiwy@gmail.com
Location: Vancouver, BC
PROJECTS
Urban Farming In Los Angeles
Twist and Twine - Immersive Theatre
Kids’ Camp of Art and Nature Exploration
Chuan - To String Together Cliffside Sanatorium



Phone: (236) 869 - 7493
Email: WingYiHuiwy@gmail.com
Location: Vancouver, BC
Urban Farming In Los Angeles
Twist and Twine - Immersive Theatre
Kids’ Camp of Art and Nature Exploration
Chuan - To String Together Cliffside Sanatorium

STUDIO: PROPOSALS FOR A NEW COLLECTIVE HOUSING
TERM:
INSTRUCTOR:
IN COLLABORATION WITH:
2022 SPRING [ACADEMIC]
MAX KUO
EMALEE SAULT, KAIRLYN DO, RYAN NUBLING
Los Angeles' urban landscape is filled with an abundance of lawns, balconies with potted plants, curated landscapes, yet residents feel disconnected from the environment, unwelcome to engage with common land. The residential area, with its fruitless trees and visually appealing but unsustainable landscapes, embodies this troubling separation from nature. This project aims to reimagine and address this disconnection.
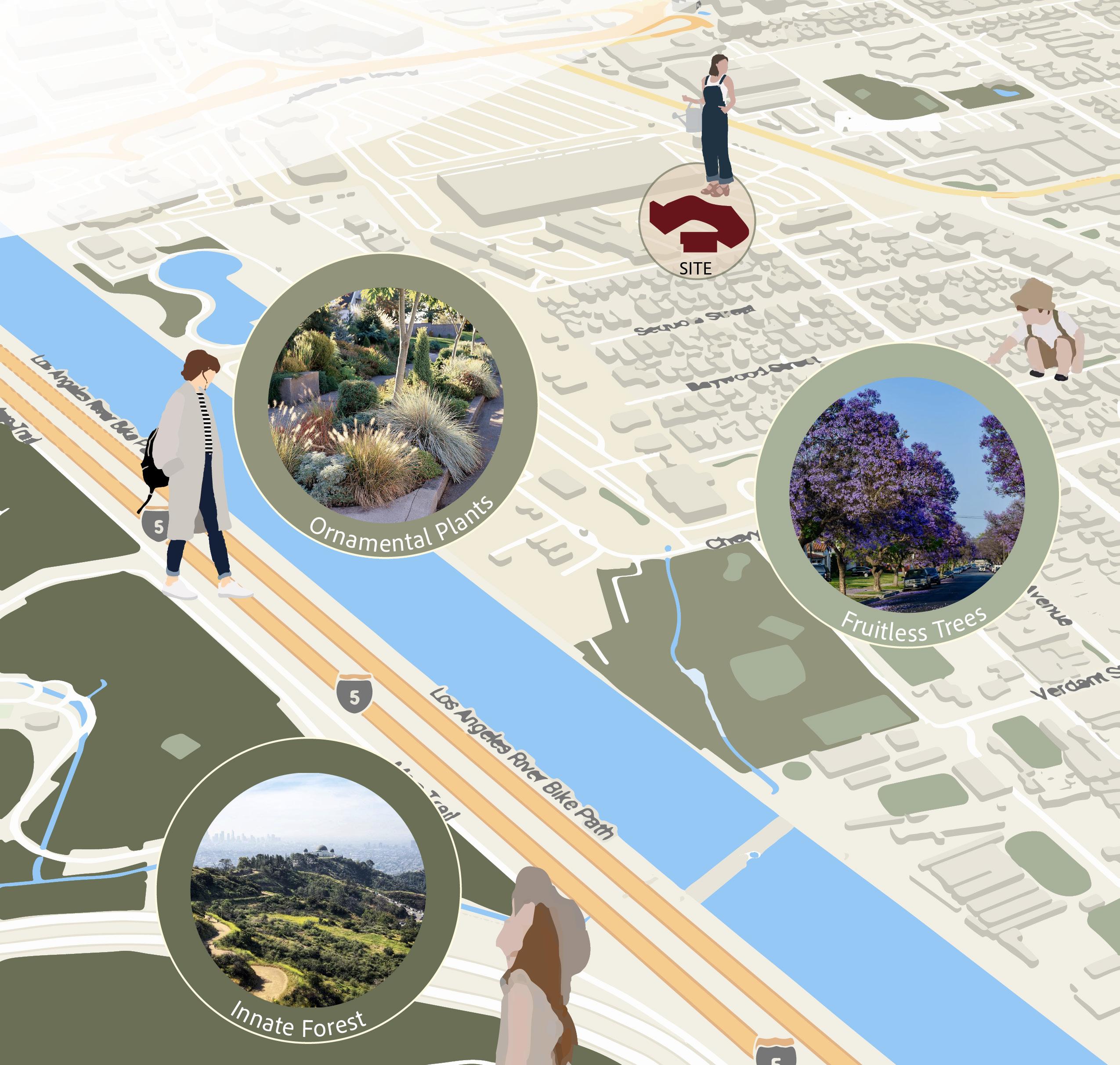

BUILD
Beneath a global roof, a series of offset, cellular buildings form a cohesive structure, with a sloping gable roofscape inspired by mountain geometry. Private spaces are created from rotated forms, while a large central courtyard, carved below ground, connects to a farmers’ market, creating layered social interactions.
In response to urban farming, the design incorporates vertical farming, community gardens, and a planted hill. The raised courtyard connects underground spaces, allowing light to filter through while offering a unique experience of being both below and above ground. This interplay of mass and void integrates nature, agriculture, and social housing in a single, stratified form, challenging traditional residential living in LA.
Housing types include long-term units and dorm-style spaces for urban farming education, fostering a blend of gardening enthusiasts and seasonal learners. Buildings connect through varied access points, encouraging circulation and interaction with open communal spaces and vegetation, reinforcing the bond between housing and agriculture.




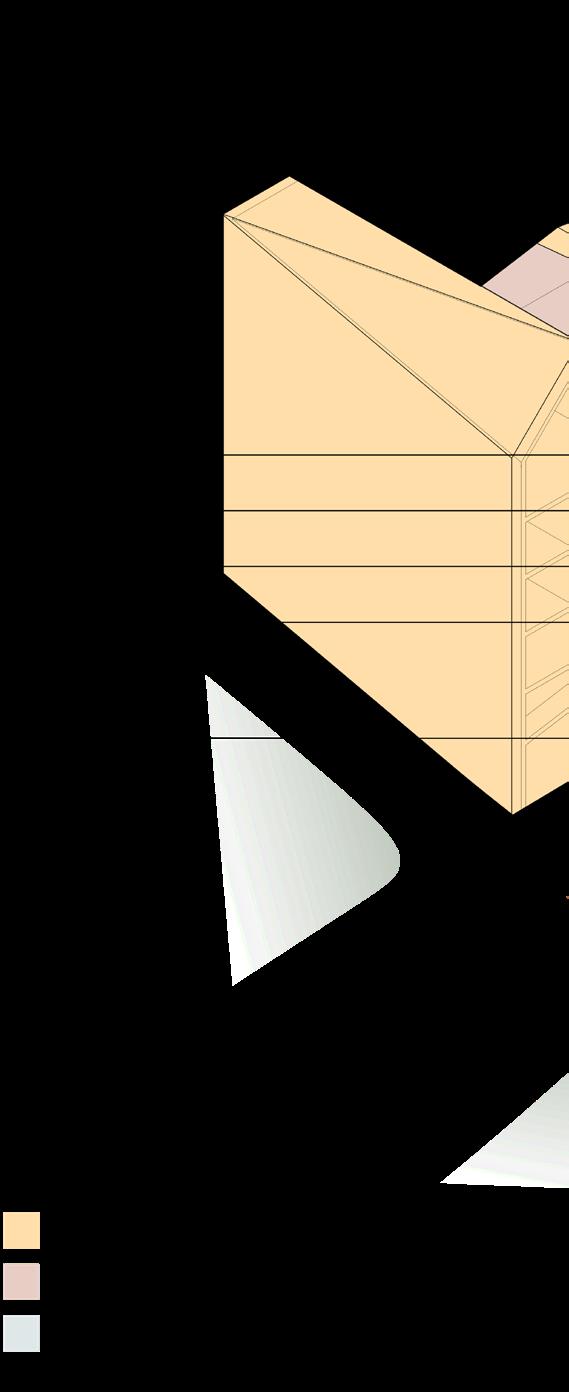
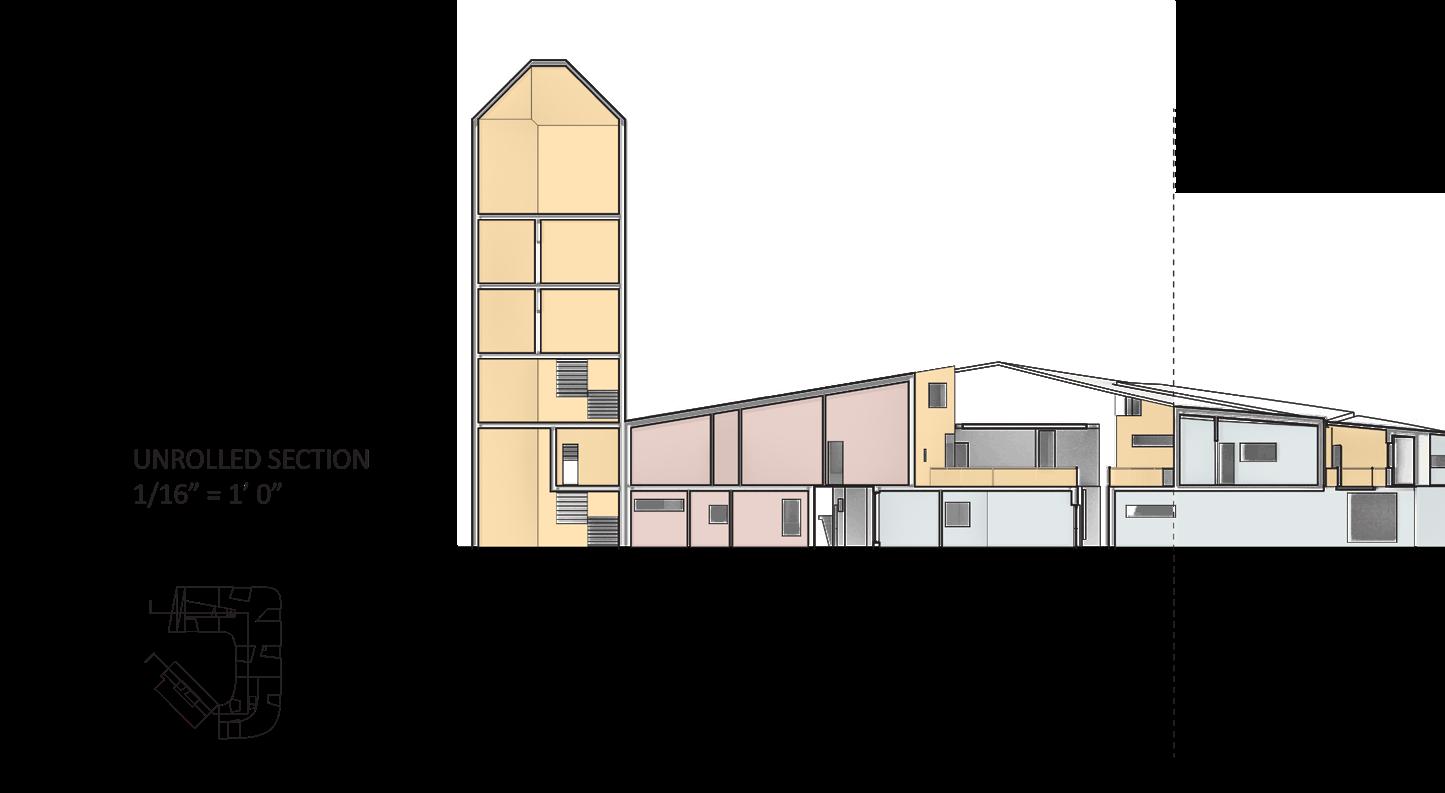





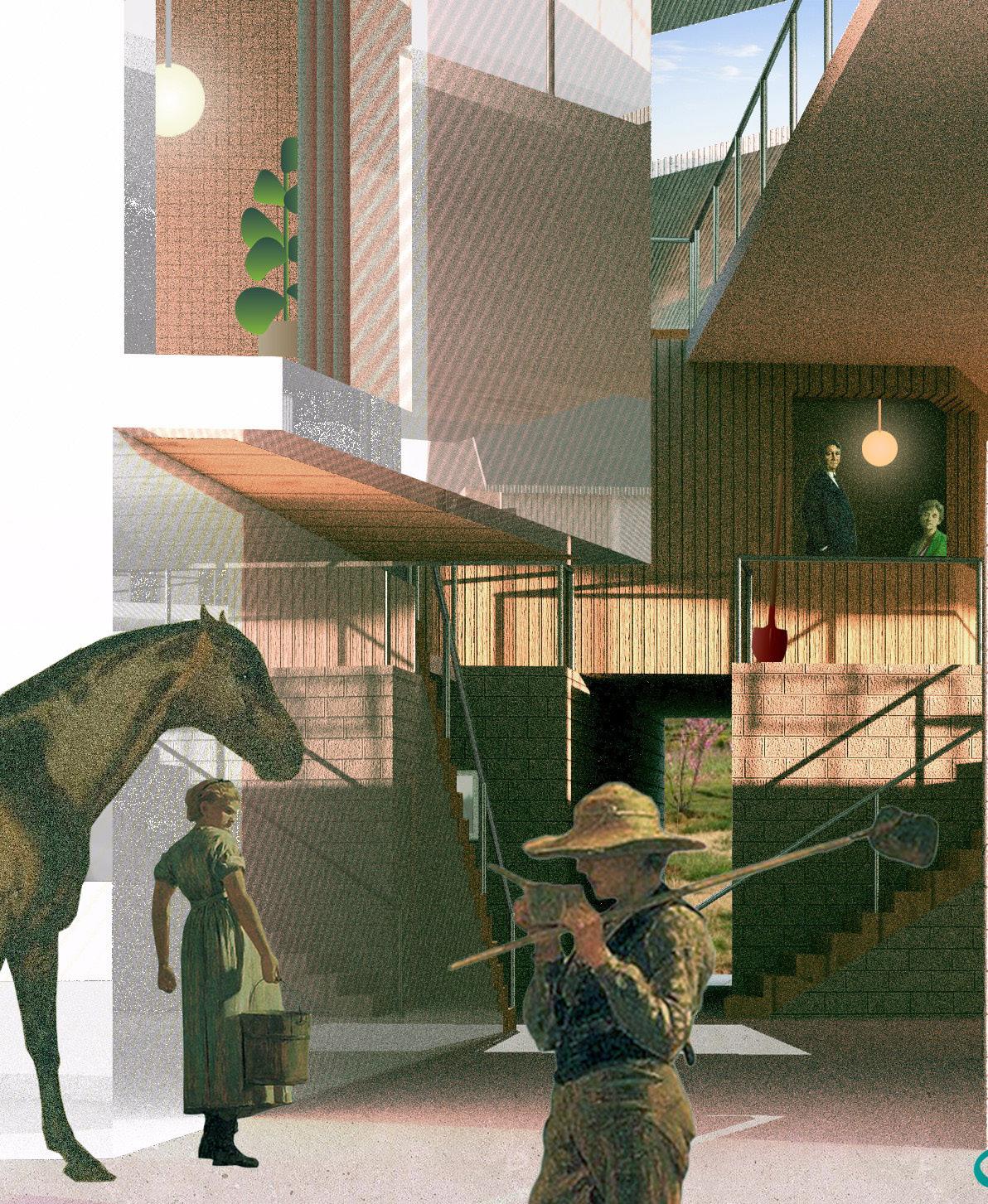
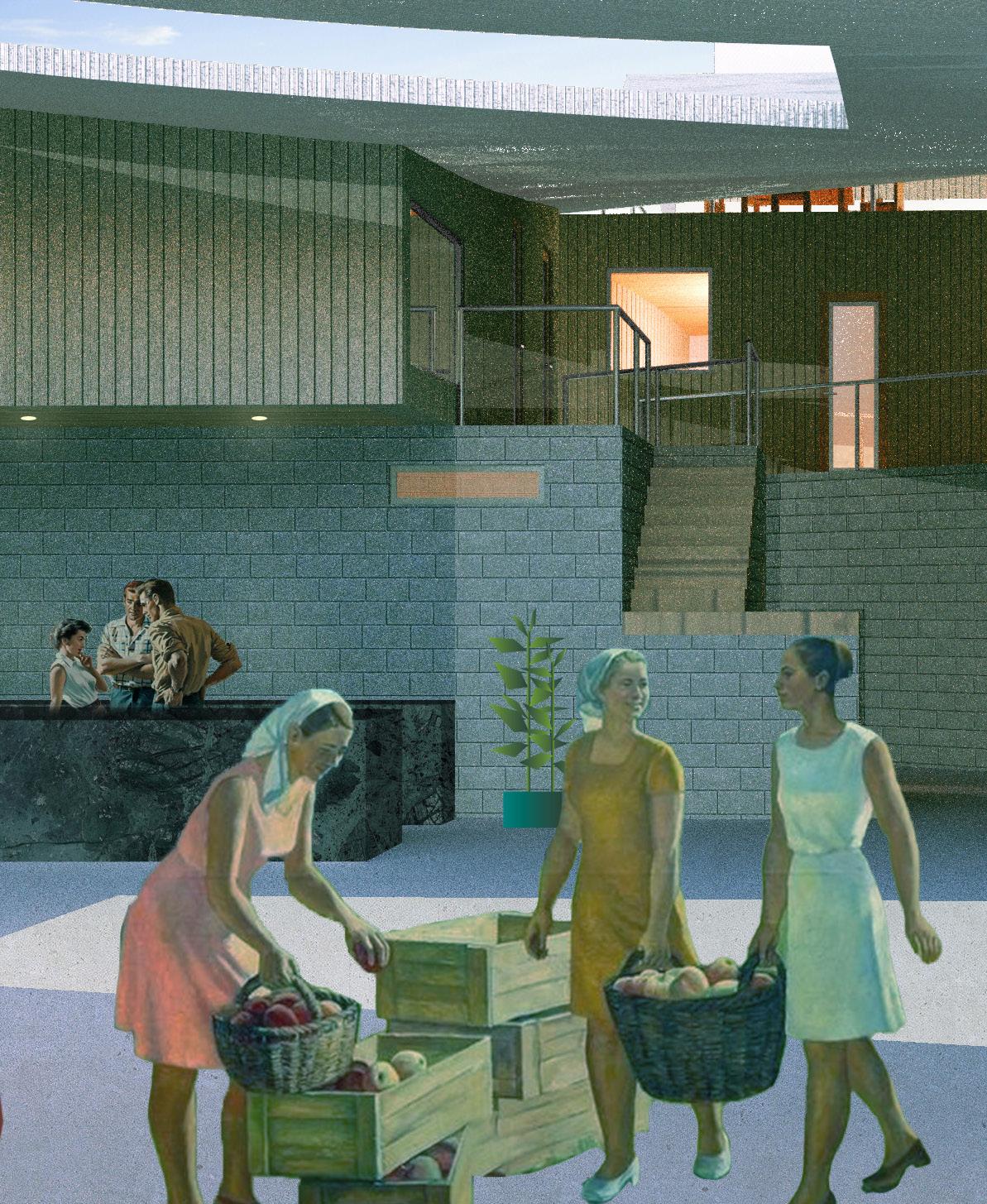


MATERIAL DIAGRAM

BUILDINGS SURROUNDING SITE
The materials of vertical wood siding, corrugated metal, and CMU block all speak to typological farming materials, while simultaneously responding to the industrial nature of the surrounding warehouses, we hope that the integration of soft furnishings, public gathering spaces, and longterm residents change the perception of these materials to be like home.
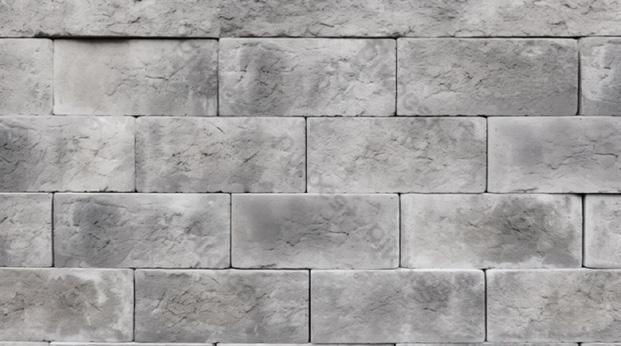
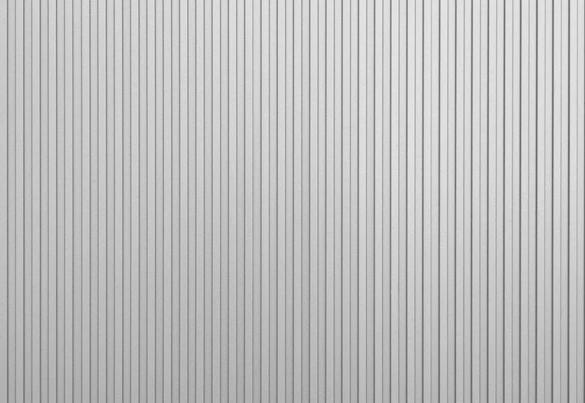



STUDIO: BUILDING IN A BUILDING
TERM:
INSTRUCTOR:
PROJECT TYPE:
FALL 2021 [10-WEEK ACADEMIC TERM]
KATY BARKAN PERSONAL

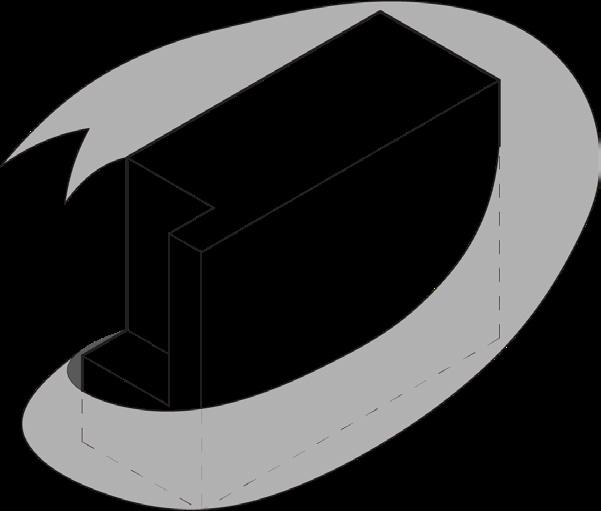
CIRCULATION - TWINING

MASSING - TWISTING
Circulation plays a crucial role in guiding audience movement and shaping their experience in immersive theatre. The space features two distinct circulations: the private path at the heart of the building, reserved only for performers. Meanwhile, public circulation is defined by the dramatic, triangular staircases, offering flexibility for the audiences to move freely and follow performances as they wish. This design encourages exploration, with the staircase enhancing the sense of drama and discovery, allowing audiences to engage with the performance from multiple perspectives, and enriching the immersive theatre experience.
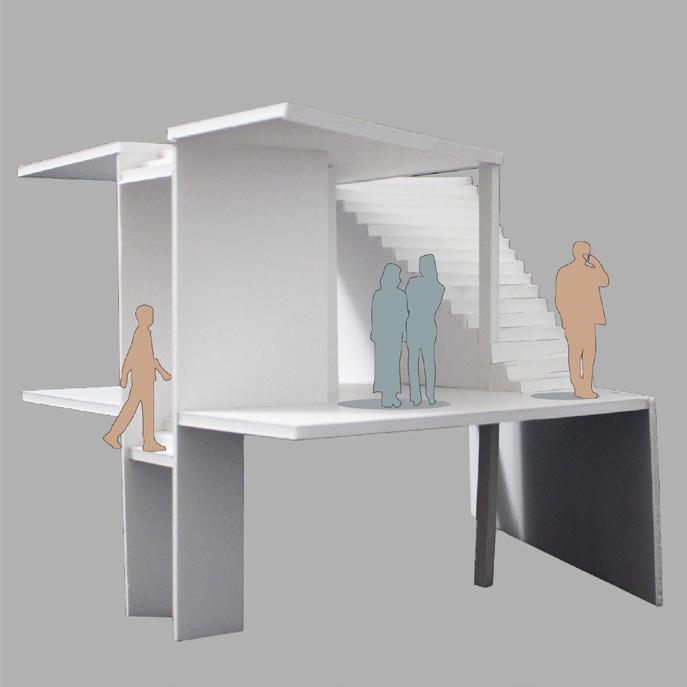
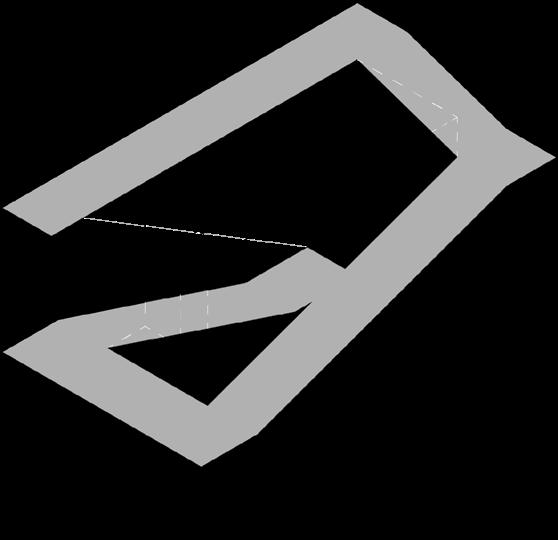

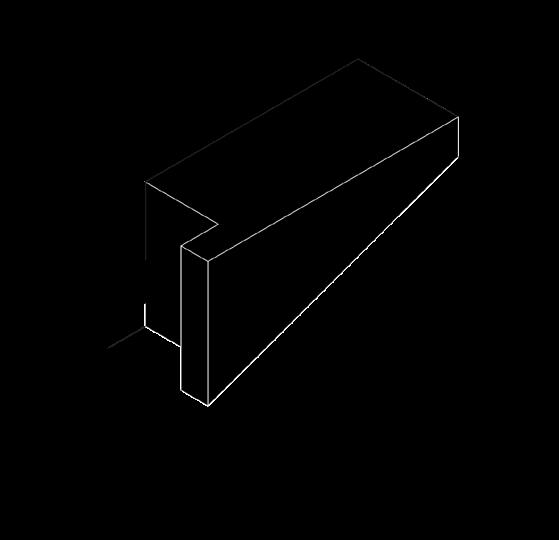

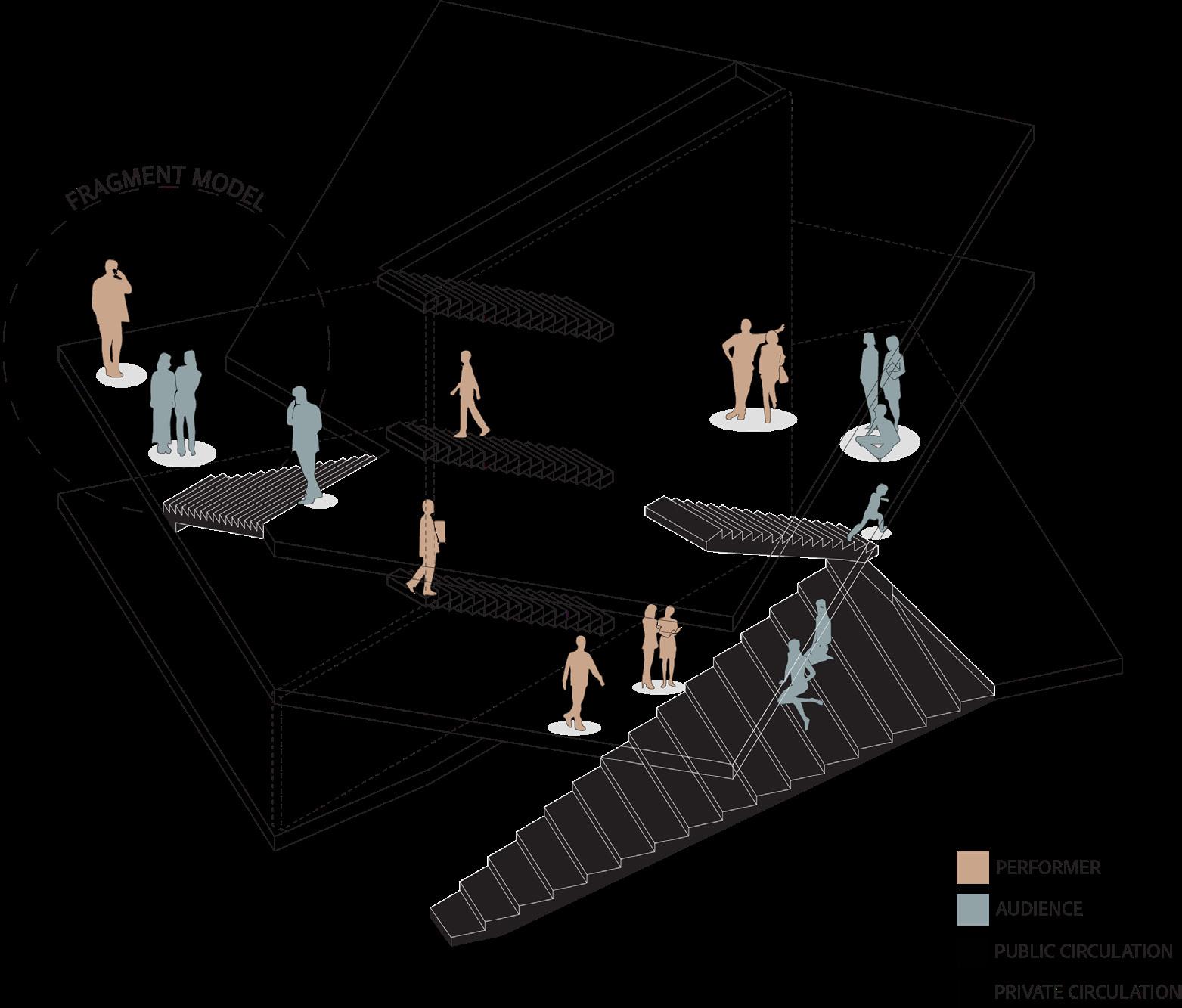
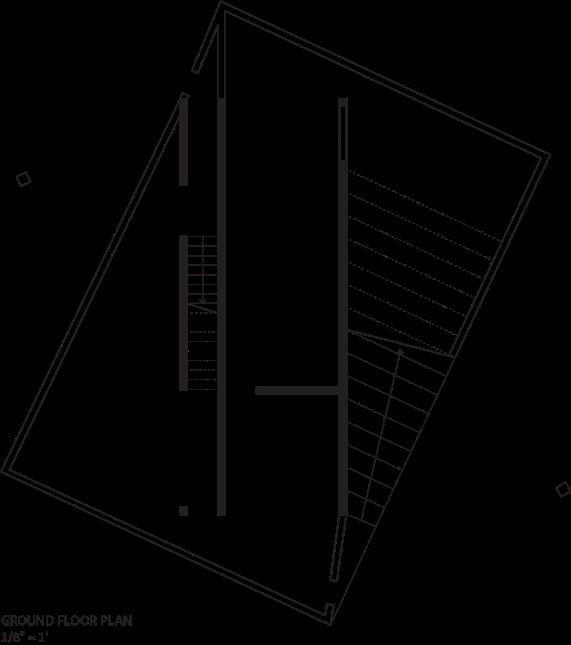

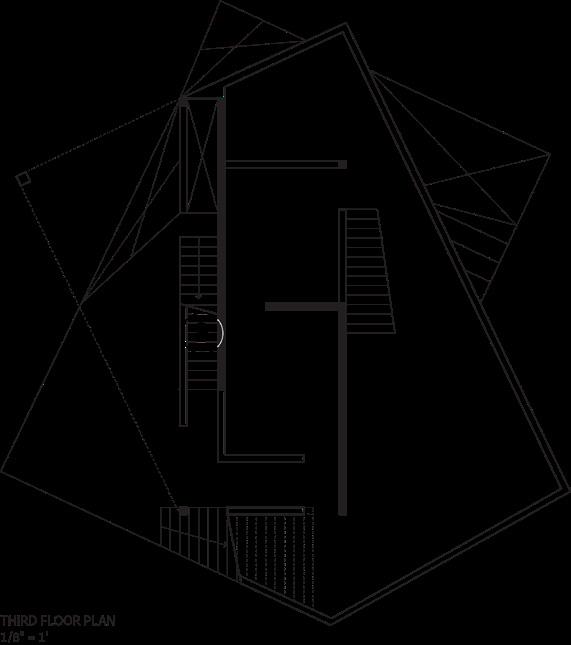

In immersive theatre, the performance and acting methods significantly shape the performance space, breaking the traditional boundaries of a fixed stage. Instead of actors performing to a seated audience, the actors move through dynamic, interactive environments, transforming each room into a stage. This fluid approach demands flexible spaces, designed to allow performers to interact with both the environment and the audience.

TECHNOLOGY: BUILDING MATERIALS AND METHODS
TERM:
INSTRUCTOR:
IN COLLABORATION WITH:
2022 WINTER [ACADEMIC]
VIOLA AGO
CHIA-WEI HSU, LUYAN LI, HOIKI LEUNG


The Storm King Art Center, spanning over 500 acres, features numerous sculptures completely integrated into the natural landscape, creating a profound dialogue between art and nature. To extend this experience, a Kids’ Art Camp has been designed to focus on natural exploration to inspire creativity. The camp focuses on natural exploration to stimulate children’s minds, offering activities such as forest walks, fishing, and outdoor art-making. These experiences encourage children to engage directly with their surroundings, fostering imagination, hands-on learning, and a deep appreciation for the beauty and complexity of the natural world. The camp not only serves as a creative outlet but also as a space where art and nature come together to nurture curiosity and inspiration.
The selected site at the junction of Moodna Creek and a smaller river presents an interesting topographical feature—a gentle slope leading to the water. This natural inclination inspired the concept of tumbling rolling stone, emphasizing flowing movement and continuity. Additionally, its proximity— just a five-minute drive—ensures convenient access and integration with the Storm King Art Center.

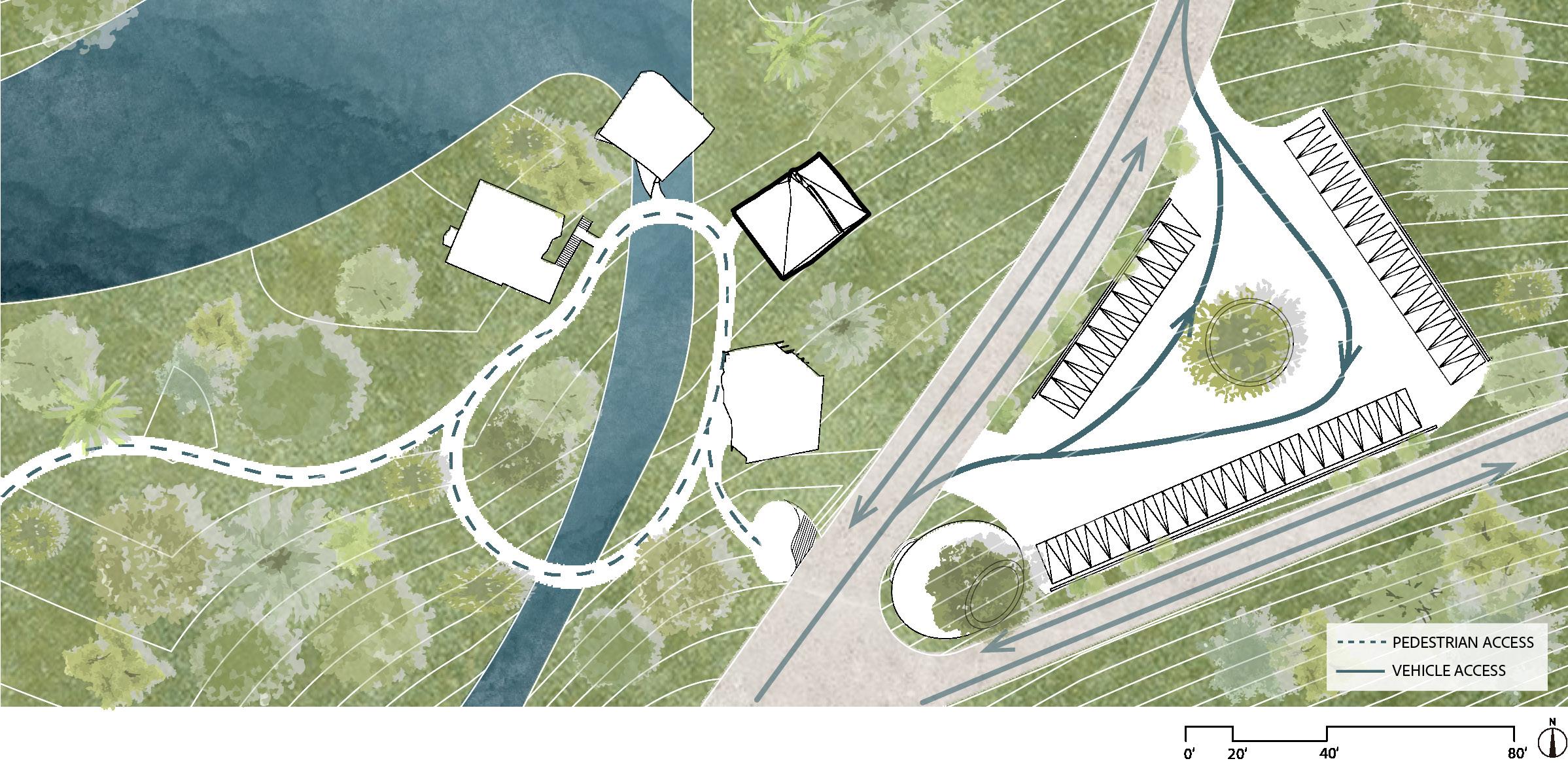

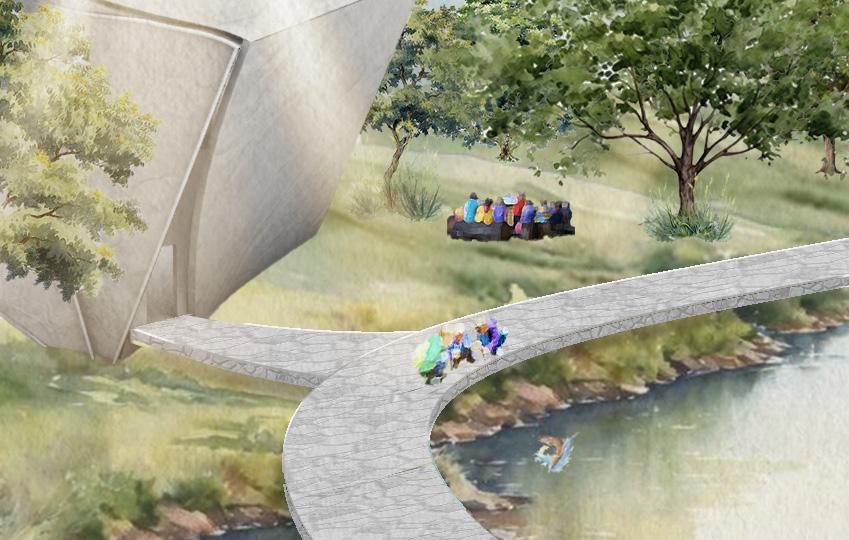
The massing reflects the simplicity and playfulness of children’s artwork, using accessible materials like paper and cardboard.
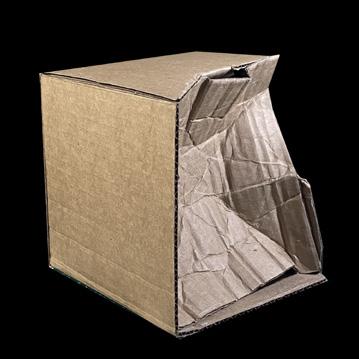

Shaped through basic techniques—punching, twisting, pinching, and smashing—the forms evoke curiosity and engagement. Although inspired by simple paper boxes, the design encourages kids to think beyond boundaries, fostering an ‘out of the box’ mindset as they engage with the space.
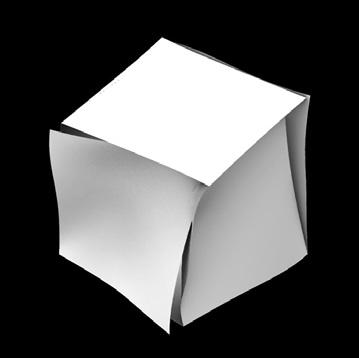
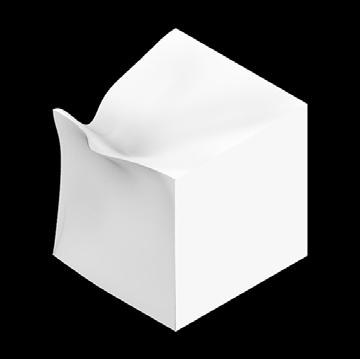


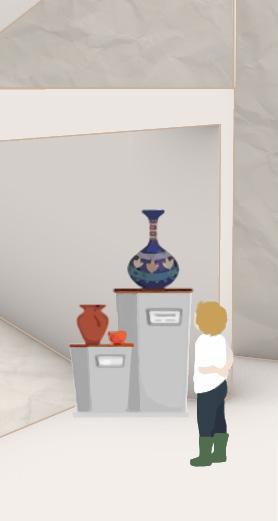

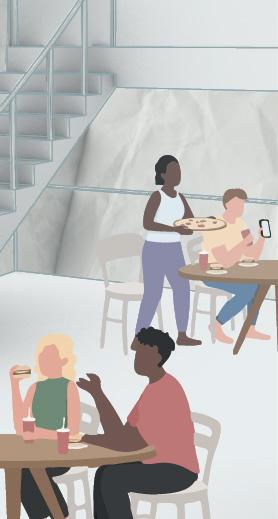
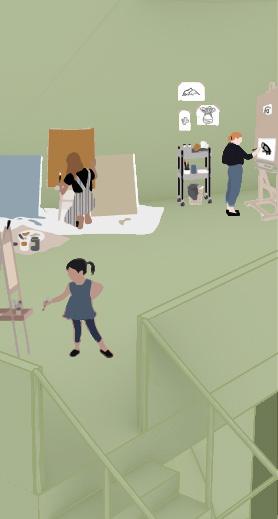

The project features an oval pedestrian walkway connecting various camp spaces, including a playroom, library, dormitories, outdoor activity areas, and distinct program zones. The Pinch Box, a multifunctional art studio, provides a versatile space for children to explore creativity and craft unique artworks. An Exhibition Area highlights their creative projects, while a multifunctional space serves as a communal hub, transforming into a cafeteria or learning space as needed. The Loft Studio offers a dedicated environment for art creation, encouraging handson exploration and artistic expression.
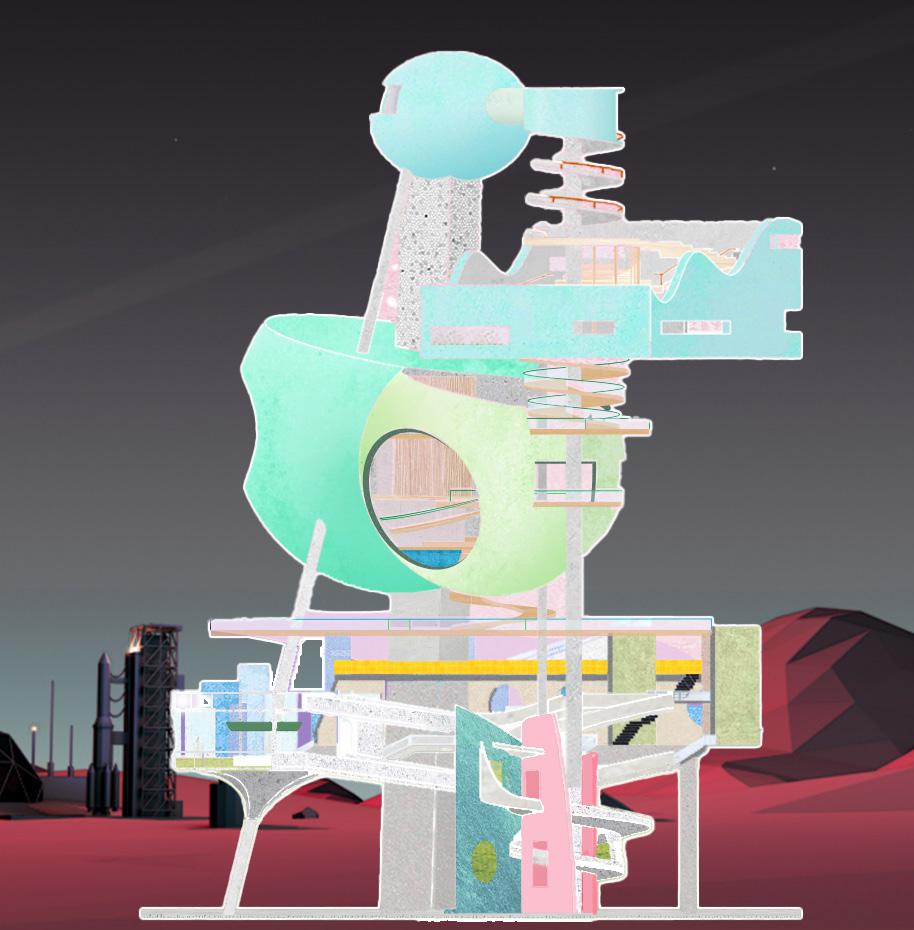
STUDIO: THE EXQUISITE CORPSE STUDIO
TERM:
INSTRUCTOR:
IN COLLABORATION WITH:
WINTER 2021 [10-WEEK ACADEMIC TERM]

With SpaceX paving the way for human settlement on Mars, the possibility of life on the Red Planet grows closer to reality. The first group of Martian settlers, likely professionals tasked with establishing the foundation for a new life, face a long journey to create a livable environment for future inhabitants. Alongside their work, they will face challenges where mental well-being and relaxation are equally vital, requiring spaces that foster resilience, connection, and emotional balance.

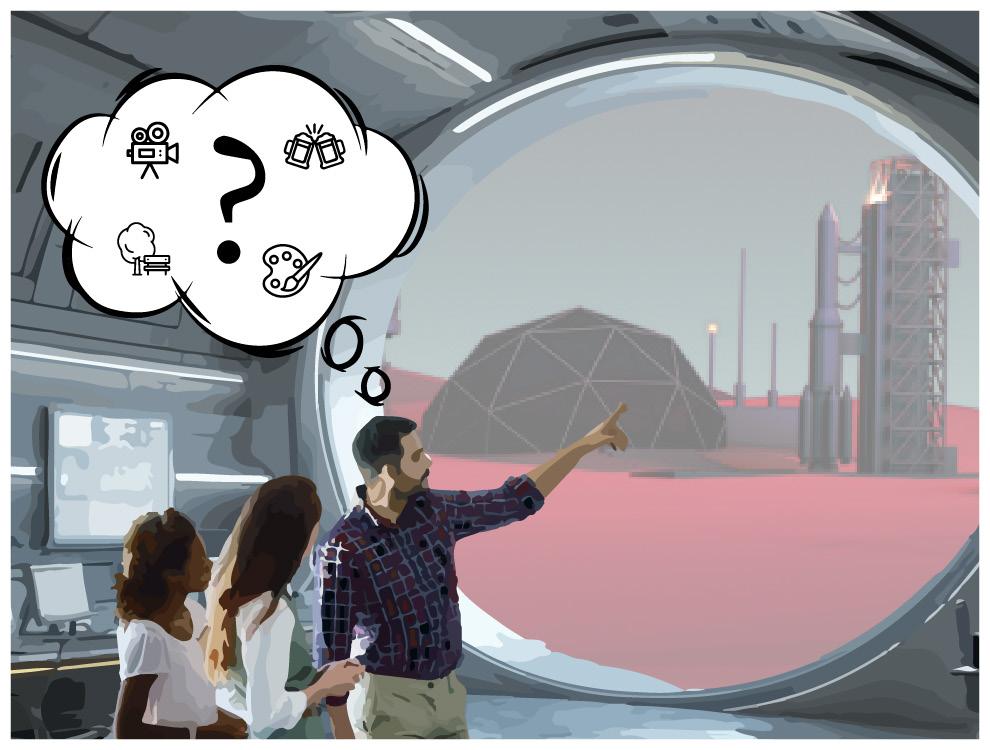
This project envisions a cornerstone of Martian settlement, designed to string together essential social, cultural, and recreational spaces. It serves as a multifunctional hub for relaxation, creativity, and community building, addressing the psychological challenges of isolation in an alien environment. The architecture fosters emotional resilience and social cohesion while maximizing utility and conserving resources through its multifunctional design. By providing a variety of experiences, it breaks monotony and enriches the lives of settlers in a limited habitat. At its core lies the concept of “串 CHUAN,” symbolizing the interconnectedness of people from diverse cultures and interests, uniting them in a shared Martian community.


IN
“串 CHUAN,” inspired by the Chinese character meaning “to string together,” is a multi-functional community building that challenges conventional architectural notions of stability and connectivity. The design brings together contrasting geometric forms, which appear to float and are interconnected by three structurally vital columns. The design supports relaxation, creativity, and community building, enriching lives in isolated environments.
HANGING GARDEN & OBSERVATORY
Elevated, serene space for nature and views.
EXHIBITION GALLERY
Flexible, dynamic space for art and events.
RECREATIONAL AREA
Relaxed, open area for leisure and activity.
LIBRARY & READING LOUNGE
Quiet, reflective space for reading and connecting.
BAR
A casual, lively space for socializing.
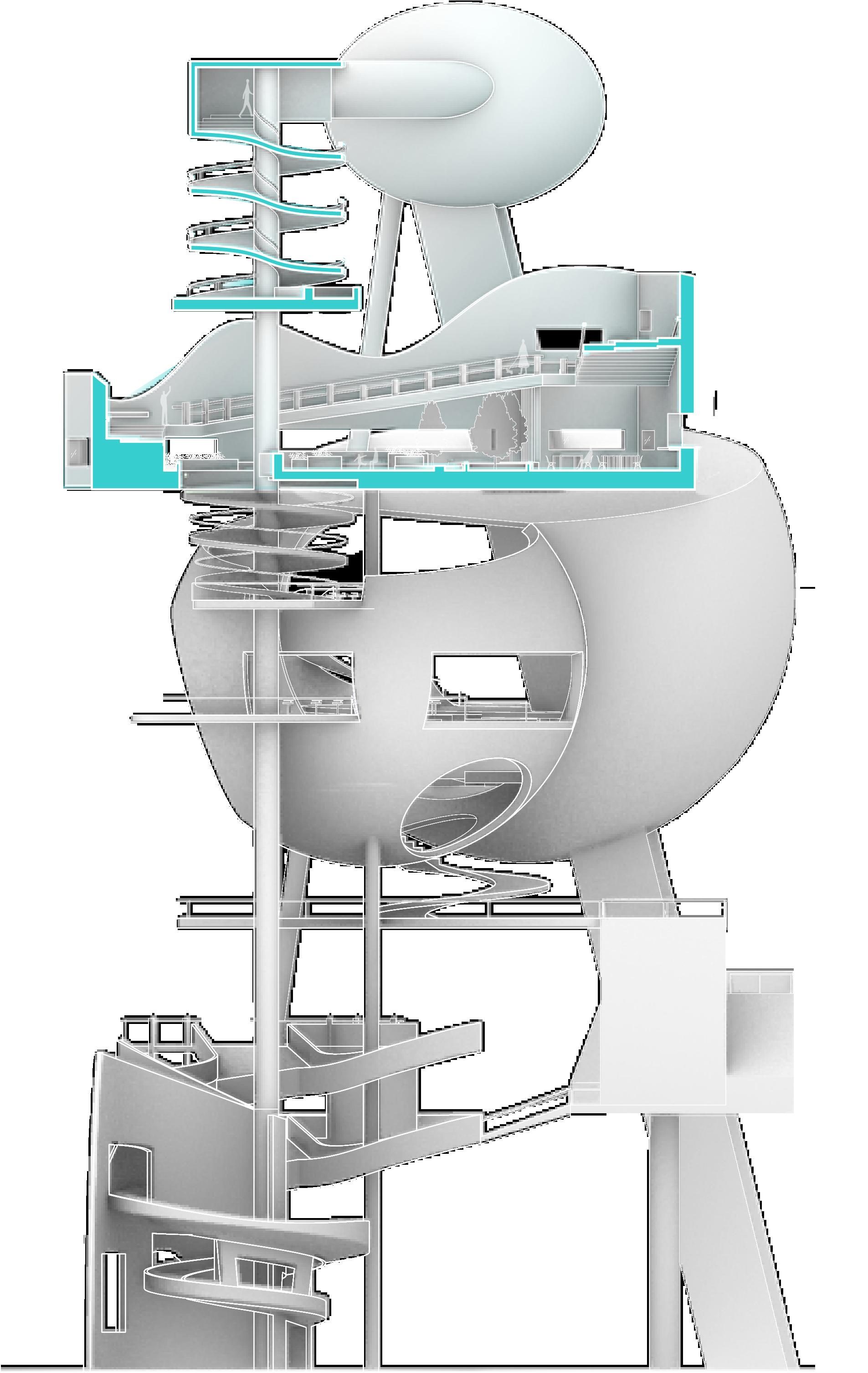
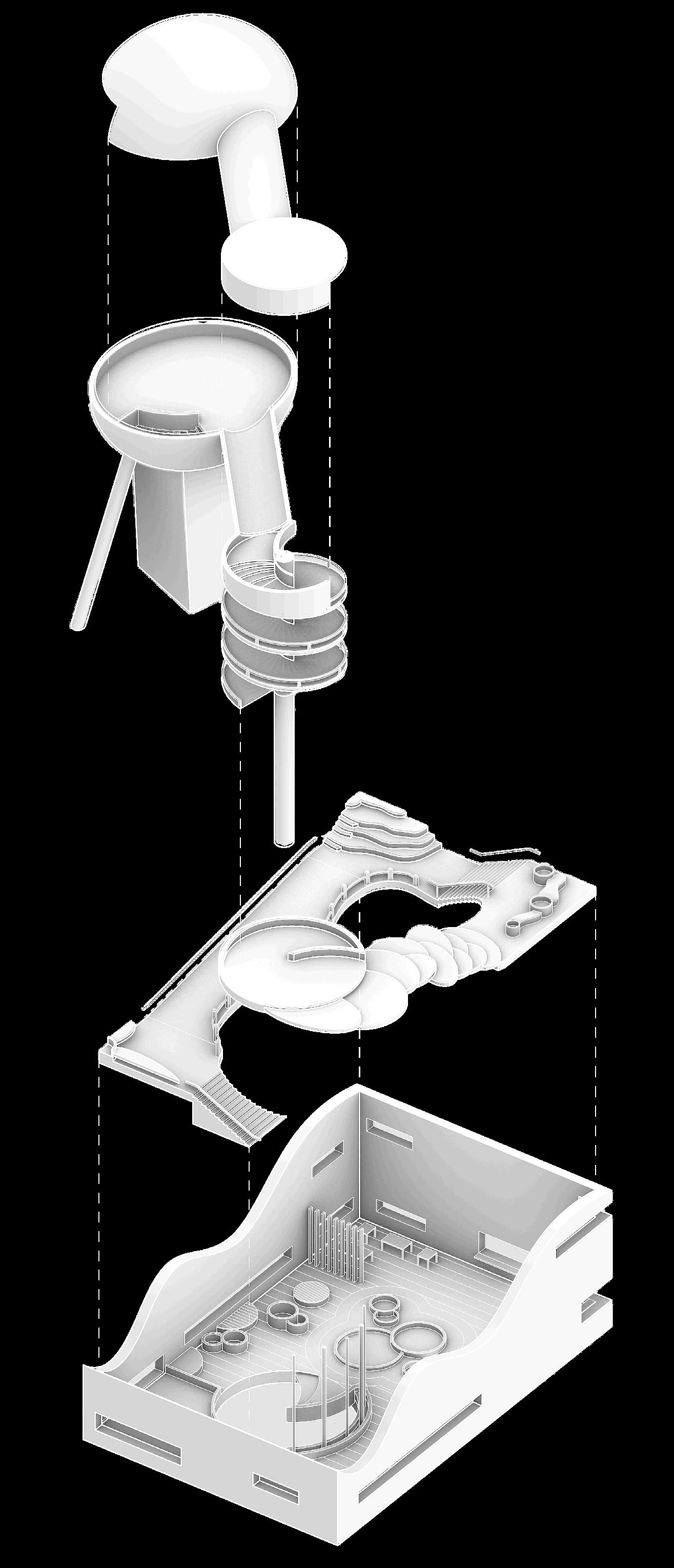

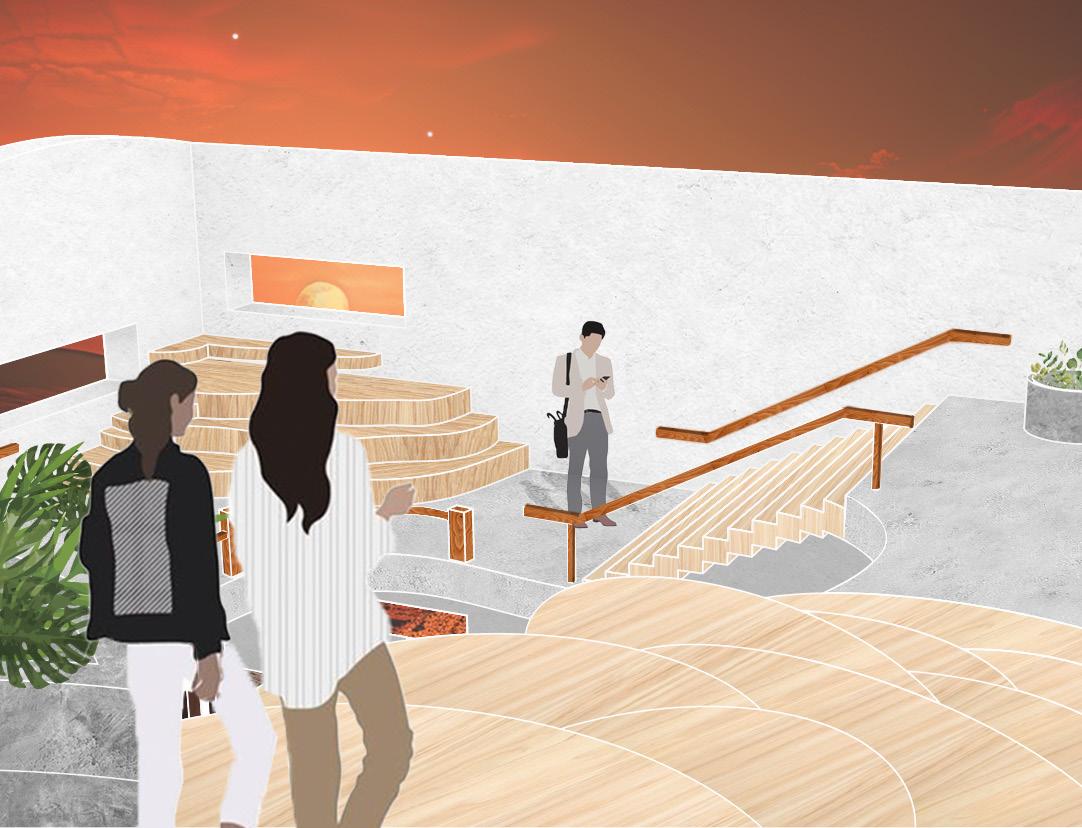
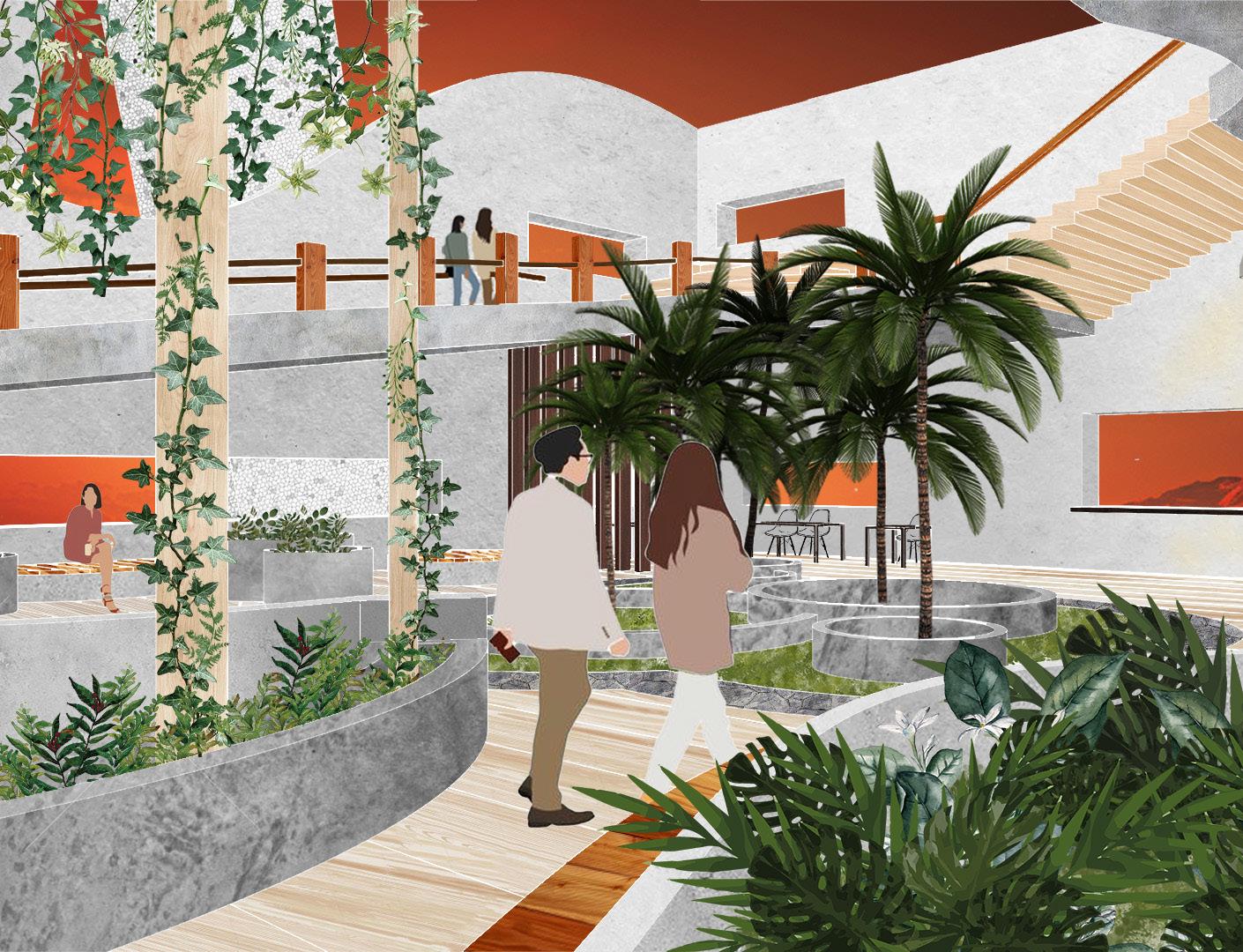
The Hanging Garden provides a serene space where people can walk, talk, and unwind, promoting casual interactions and meaningful connections. Surrounded by greenery, it offers a tranquil retreat from daily tasks, helping to ease the psychological challenges of isolation. The observatory, designed purely for personal enjoyment rather than work or analysis, invites visitors to gaze at the expanse of the universe. Together, the garden and observatory create a balanced environment for social connection and thoughtful solitude.

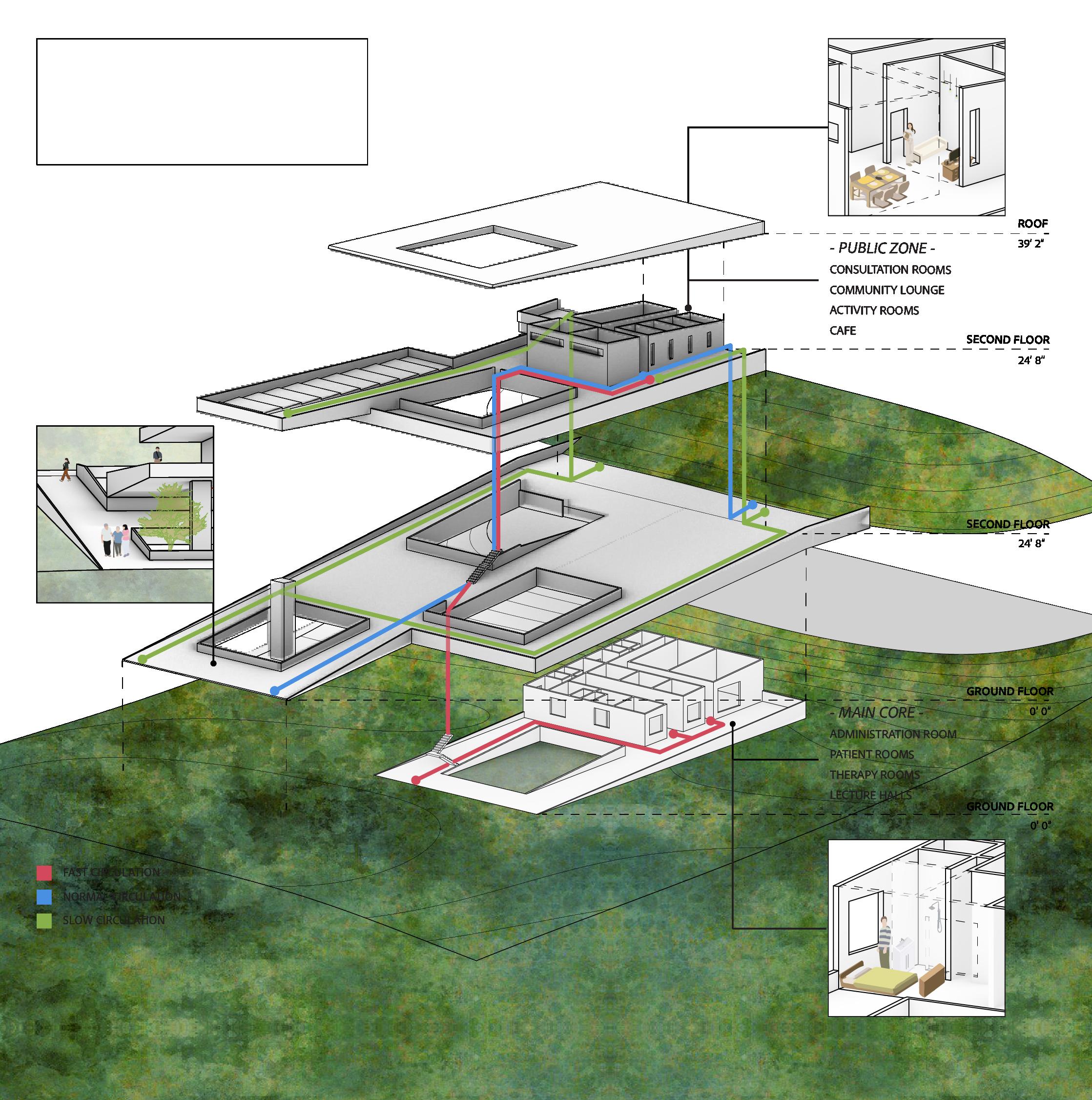
TECHNOLOGY: PROJECTIONS
TERM:
INSTRUCTOR:
PROJECT TYPE:
FALL 2020 [10-WEEK ACADEMIC TERM]
MOHAMED SHARIF
PERSONAL

The Sanatorium on the Cliff blends therapeutic architecture with its natural surroundings to encourage healing and connection. The building’s functions are organized across two floors:
Ground Floor:
For long-term residents, with private patient rooms, therapy areas, administrative offices, and lecture halls.
Second Floor:
For short-term visitors, featuring consultation rooms, a community lounge, a cafe, and activity spaces.
Circulation routes vary to meet different needs: Fast paths for urgent access/ Normal paths for everyday movement/ slow paths for mindful exploration.
CIRCULATION CONCEPT DIAGRAM

FAST CIRCULATION
This route connects two main areas, handling high-traffic and emergency pathways.
It allows staff to reach urgent care areas quickly while staying easy for patients and visitors to use.
NORMAL CIRCULATION
This route supports everyday movement between floors or areas.
It encourages a natural, steady pace, allowing people to stay engaged with their surroundings without feeling rushed.
SLOW CIRCULATION
This route encourages slow, exploratory movement along a calming, disability-friendly path.
It invites patients to enjoy cliffside views, gardens, and sensory areas, supporting mindfulness and relaxation.

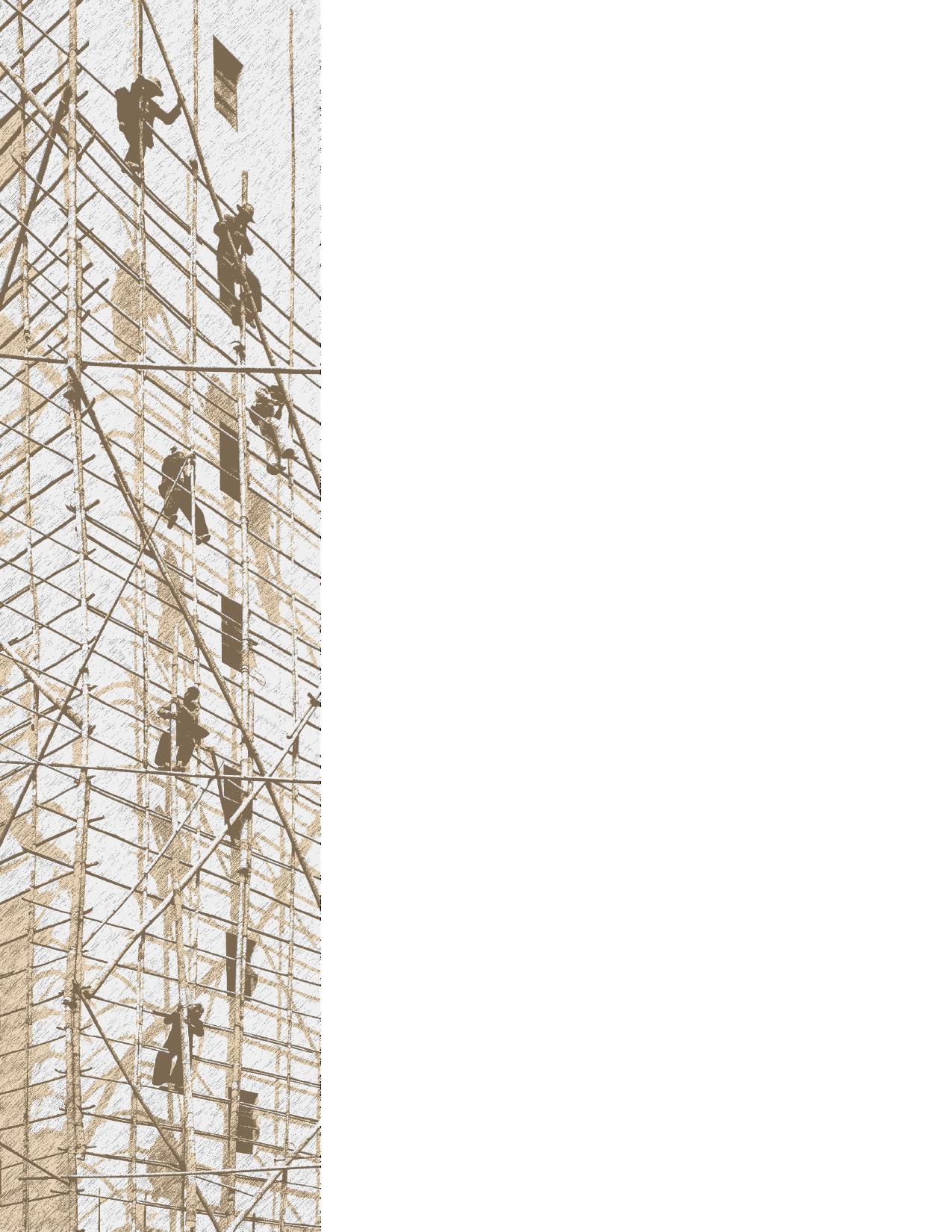
WINGYI HUI | UNIVERSITY OF CALIFORNIA, LOS ANGELES BACHELOR OF ARTS IN ARCHITECTURE