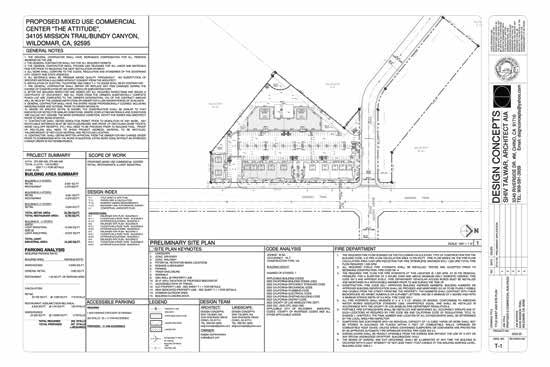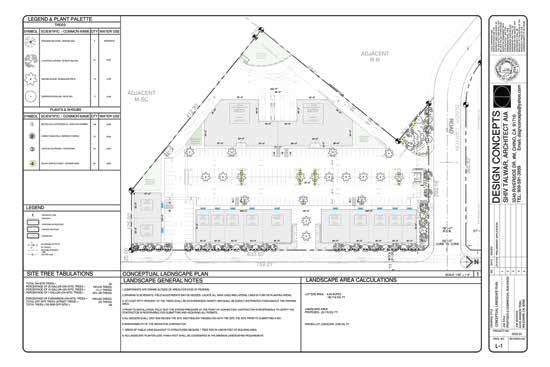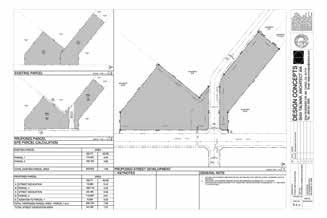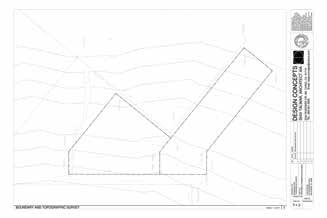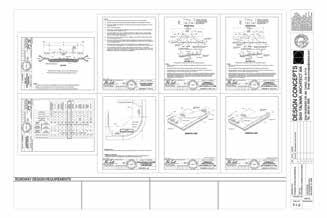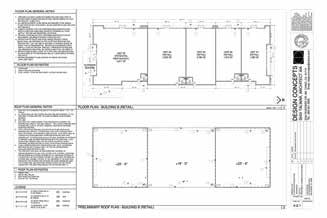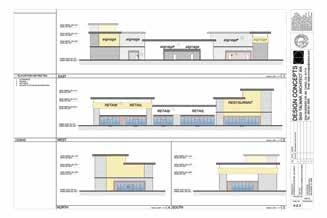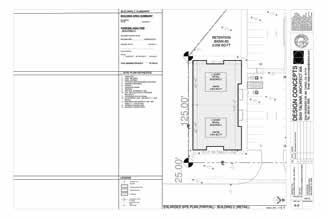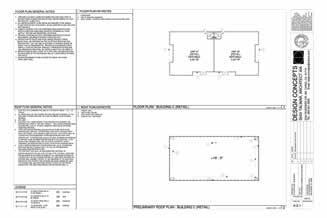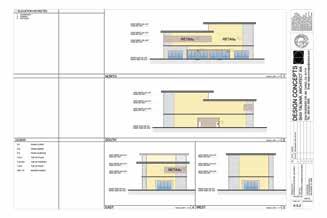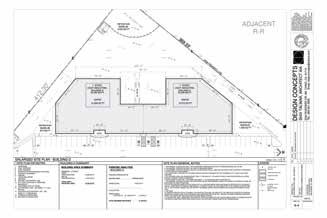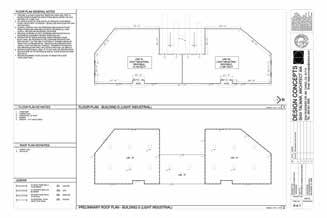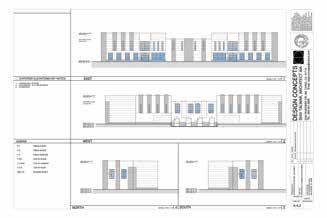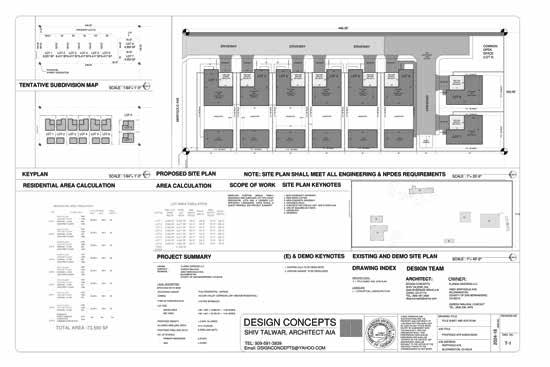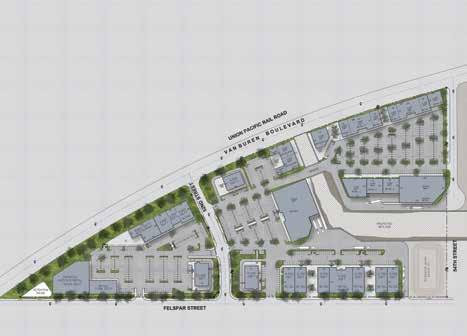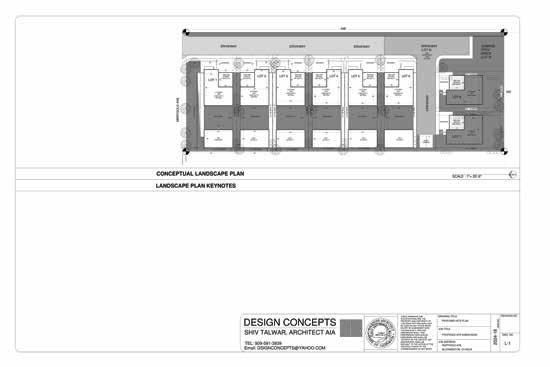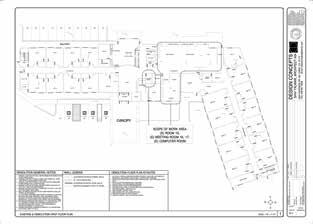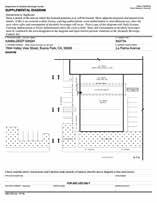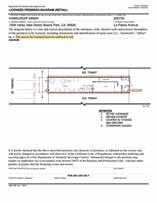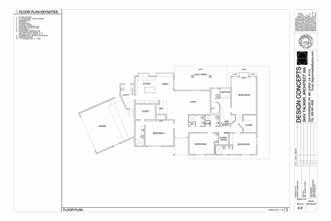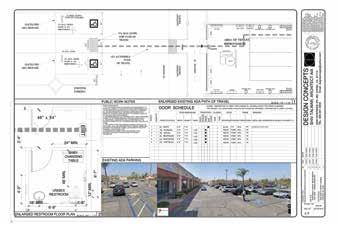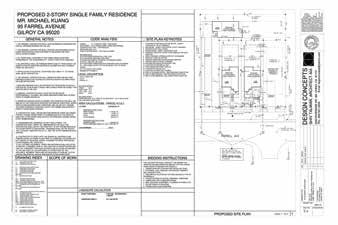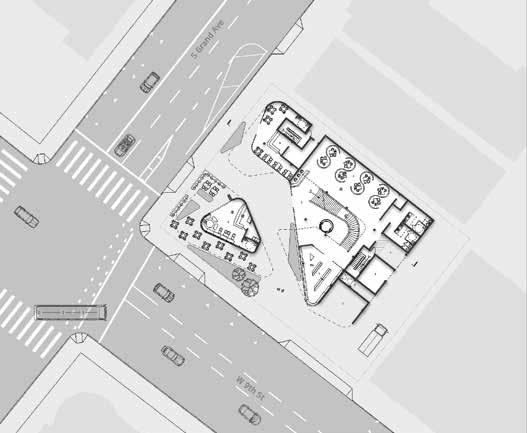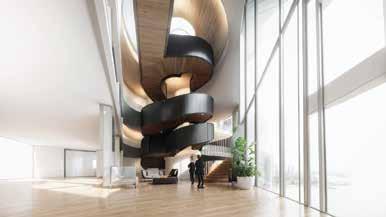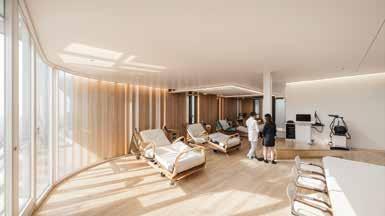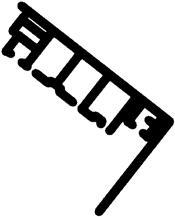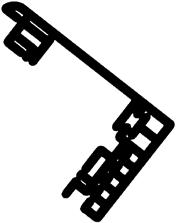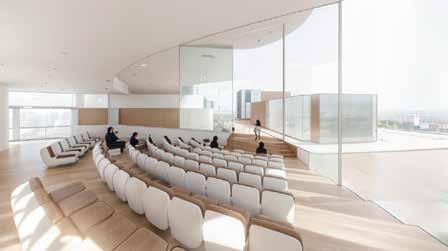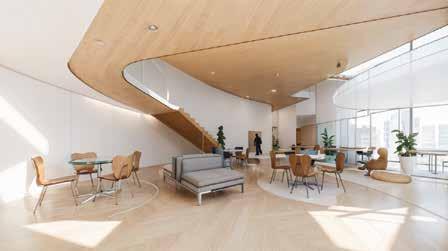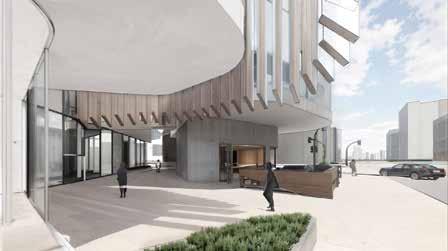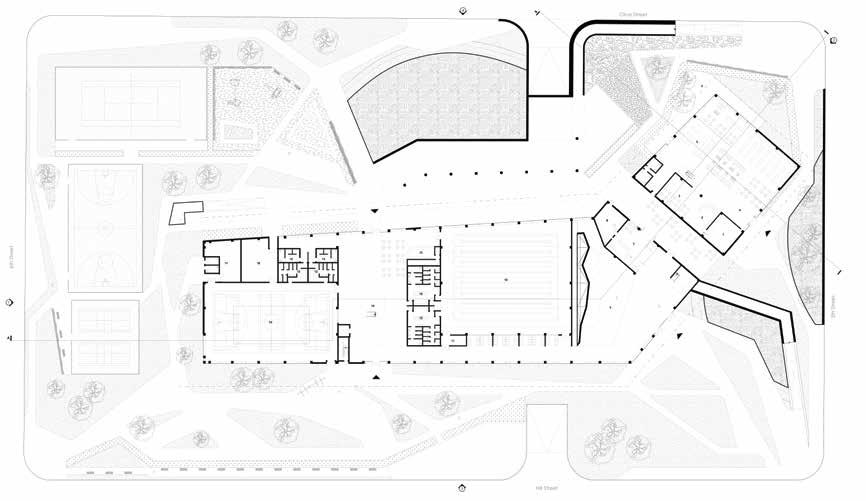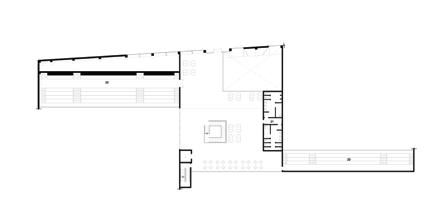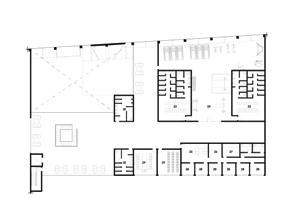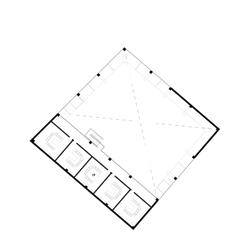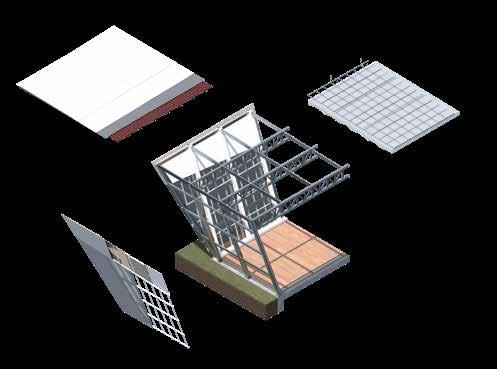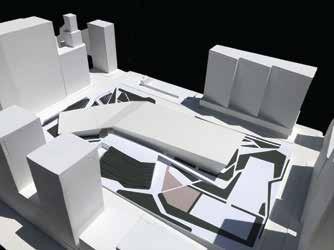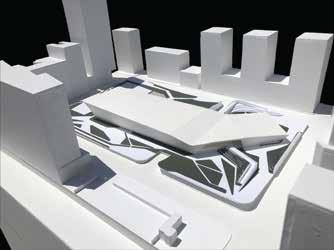WING LAM “AKI” MA
Bachelor of Architecture (B.Arch)
Motivated and dedicated, an architecture graduate with a strong passion and commitment to success brings a year of post-graduation experience to the table. Now seeking a full-time position in the architecture and design industry, with the goal of applying skills and enthusiasm to contribute to the design and construction of creative and innovative design and buildings. A fast learner and team player, eager to thrive in a dynamic and challenging environment.
akima65@gmail.com
(424)-387-7638
issuu.com/winglamma www.linkedin.com/in/winglamma
Design Concepts, Chino
Assistant Project Manager
• Contributed to a diverse range of projects including restaurant, residential, and commercial retail developments, from tenant improvements to new constructions.
• Managed multiple projects simultaneously and led design team members to ensure timely and successful project delivery.
•
Worked under the supervision of a licensed architect, taking responsibility for designing and preparing architectural drawings and construction documents using AutoCAD.
• Conducted site visits to gather essential information and supported the submission and acquisition of necessary applications and permits.
• Maintained consistent communication with city planners and regularly met with clients to align concepts and project timelines.
Healthcare Design Studio, Cal Poly Pomona
Student
• Developed specialized skills and knowledge to design healthcare facilities adhering to hygienic standards and accommodating paradigm shifts in affordable healthcare.
• Addressed the impact of pandemic crises and technological advancements in medicine on healthcare facility planning.
• Focused on strategies for diverse applications and facility accessibility to enhance overall design effectiveness.
Campus Leadership, Mt.SAC
Club Officer, Mt.SAC Architecture & Design Club
• Collaborated with fellow club officers to successfully organize and execute events and trips for members.
• Managed all financial aspects of the club, overseeing both incoming and outgoing funds.
EDUCATION
Bachelor of Architecture
Cal Poly Pomona
• Dean’s List all semester
• President’s List
EVENTS & COMPETITION
SKILLS
Microsoft Office
Rhino 3D+Vray
Design Village Theme Award Cal Poly, San Luis Obispo
Revit
Autodesk AutoCAD
Adobe Suites
Lumion Twinmotion Enscape Physical Modeling 3D Printing & Lasercutting
COMMERCIAL PROJECT I
WORK EXPERIENCE / 2023-2024
COMMERCIAL PROJECT II WORK EXPERIENCE / 2023-2024
WORK EXPERIENCE / 2023-2024 OTHER PARTICIPATED PROJECTS WORK EXPERIENCE / 2023-2024
01 COMMERCIAL PROJECT I
DESCRIPTION
~7.88 ACRE (2 LOTS)
Proposed mixed-use commercial center on two existing vacant parcels,parcel 1 with 3.99 acres and parcel 2 with 3.89 acres, a total of 7.88 acres, located at intersection of Mission Trail and Bundy Canyon Road in Wildomar. Per city’s request, a portion of parcel 2 is proposed to be dedicated for the extension of Bundy Canyon Road, (25,196 sq.ft.) with 25 feet for street dedication for Mission Trail. The proposed mixed-use buildings will consist of a total of four 1-story structures: 3 buildings of retail/rerstaurant with a common outdoor area and 1 building at rear for light-industrial use structure. 1
WILDOMAR / IN-PROGRESS
BUILDING A - RETAIL & RESTAURANT
BUILDINGC - RETAIL
BUILDING D - LIGHT-INDUSTRIAL
4.5 C-STORE & CAR WASH ORANGE
RESEARCH CENTER HEALTH INNOVATION &
CPP SENIOR PROJECT
The health innovation and research center, located at the bustling intersection of S Grand Ave and W 9th Street in Los Angeles, embodies the very essence of collabora-
tion and innovation. The primary focus of the design is to create an environment that fosters collaboration and brings together individuals to work and educate towards a common goal of improving healthcare and well-being. As visitors walk through the property, they will arrive at the entrance to the health innovation center. Upon entering the center, visitors are greeted with a vibrant and dynamic atmosphere, with a variety of spaces designed for multipurpose. One such space is the collaborative area, which serves as the heart of the center. This space is designed to facilitate interactions between researchers, students, and healthcare professionals, allowing them to work together and share their ideas and expertise.
In addition to the collaborative space, the health innovation center features a conference center on the first floor. This versatile space is designed to host events, lectures, and workshops for both public and private groups, providing visitors with the opportunity to attend lectures, workshops, and meetings. With the addition of the conference center, the health innovation center becomes a hub of activity, attracting visitors from all walks of life and serving as a center for learning, research, and innovation.
PHYSICAL MODEL
PERSHING SQUARE CENTER
GROUP PROJECT
The Pershing Square Center project aims to transform an existing public area into a vibrant recreation center. It's goal is to connect community and open-air spaces, providing accessibility and a welcoming atmosphere. The design process takes noise level into account, with a focus on the library, multi-sport hall, and outdoor play area. The library is designed to be quiet with 40 decibels, while the multi-sport hall and outdoor event spaces are placed further away with noise levels between 55-85 and 100-120 decibels respectively. The project layout was based on noise level, with the library placed near Fifth Street for easy access and the play areas and event spaces close to Sixth Street for outdoor experience without noise disturbance.
Acoustic Ceiling
1. Hanger String
2. Hanger Rib
3. Fin Support Rib
4. Roof Gustaf Panel Roof System
5. Insulated Roof Metal Panel
6. PVC Membrane 7. Vapor Barrier
8. Liner Sheet
9. Cee Purlin Wall System
10. Insulated Wall Metal Panel 11. C Channel
12. M.G.O. Board w/ waterproofing
Insulation w/ Steel Stud
G.W.B. 15. Curtain wall Thermo GLass
Mullions
Solid Hardwood
Lumber
J-Lock Wedge
Concrete Foundation


