01
Adjacency Matrix
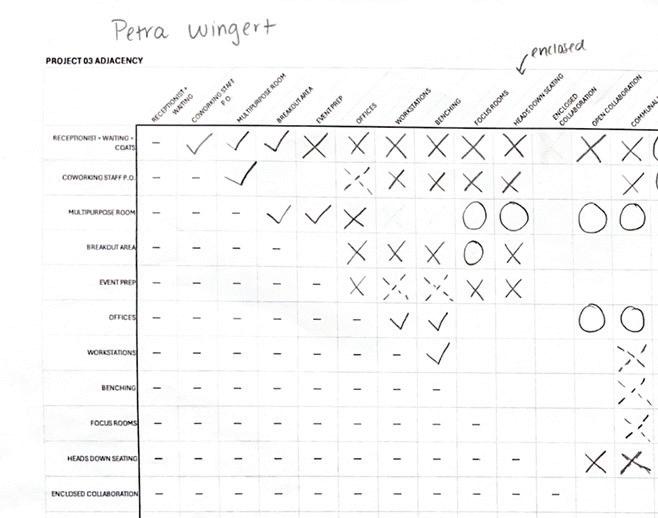
Concept
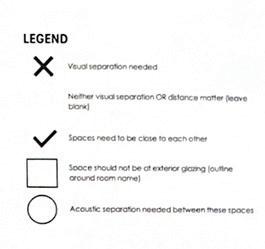
LUMINA COWORKING OFFICE
OFFICE STUDIO
LUMINA is a visionary coworking space where futuristic elegance meets artistic expression, designed to ignite creativity and innovation.
Clean architectural lines and organic forms flow through lighting and furniture, while bold monochrome elements are softened by vibrant pink accents in upholstery, rugs, and wallcoverings. A wavy transition between concrete and wood flooring highlights the balance of structure and fluidity. Feature walls showcasing iconic magazine covers and bold contemporary art inspire those who enter.
More than a workspace, LUMINA is a creative sanctuary for visionaries who dare to color outside the lines.
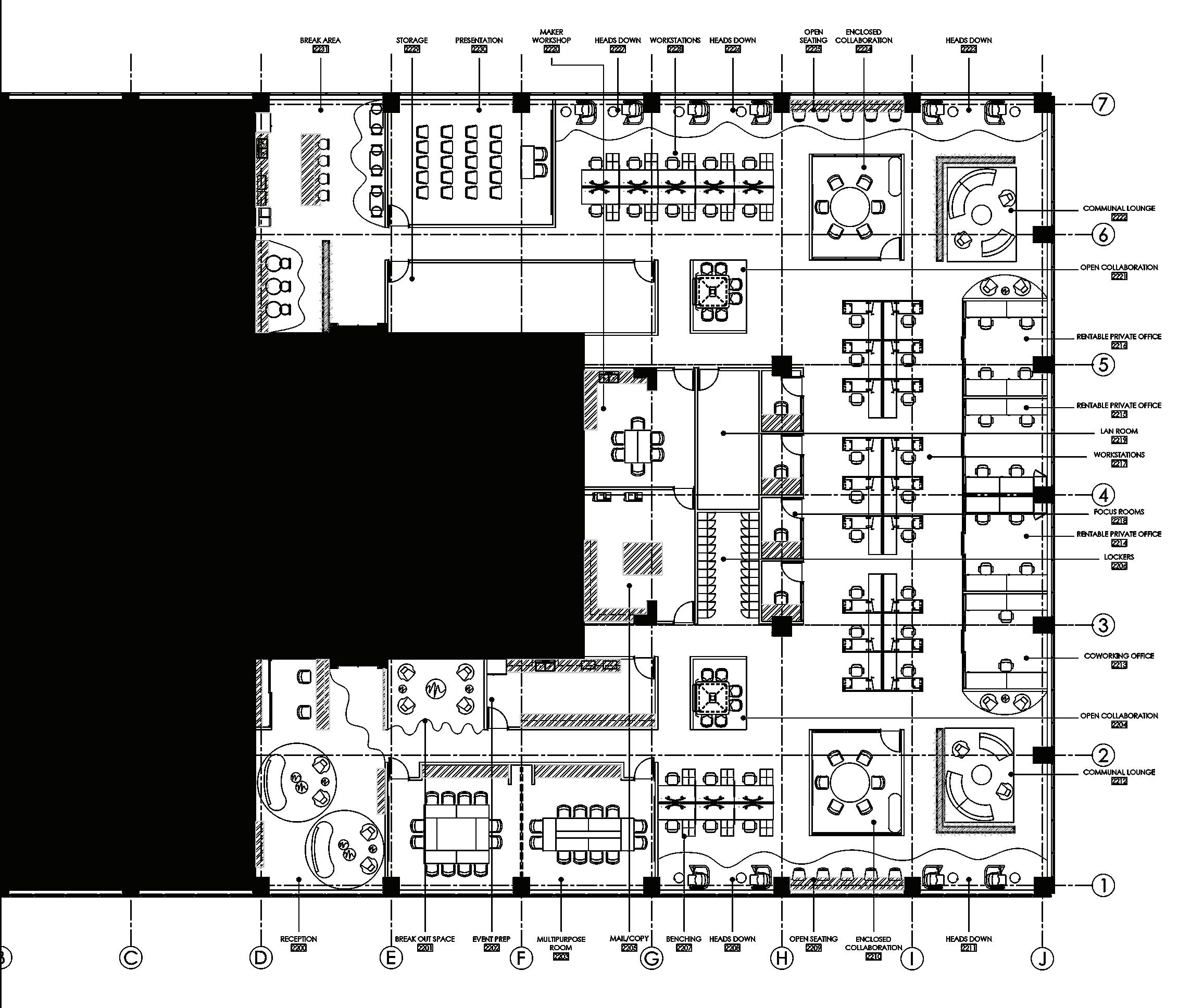
Drawing is not to scale, but represents industry standard 1/8” scale.
Space Plan

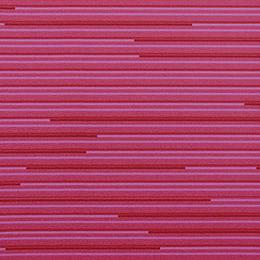
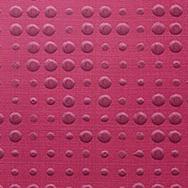

These materials feature ASTM E84 Class A fire resistance, low VOCs, cleanable water-based inks, along with other aspects.
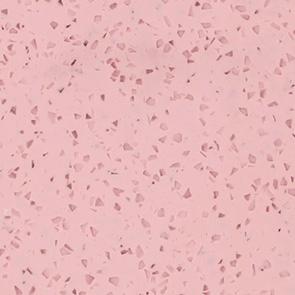
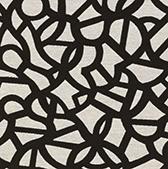

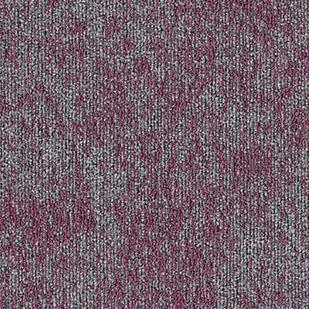
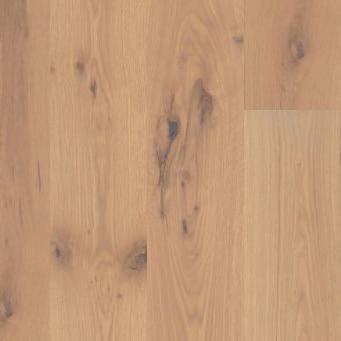
These materials feature LEED certification, recycled content, Declare Label, and Cradle to Cradle certification, along with sustainable attributes.
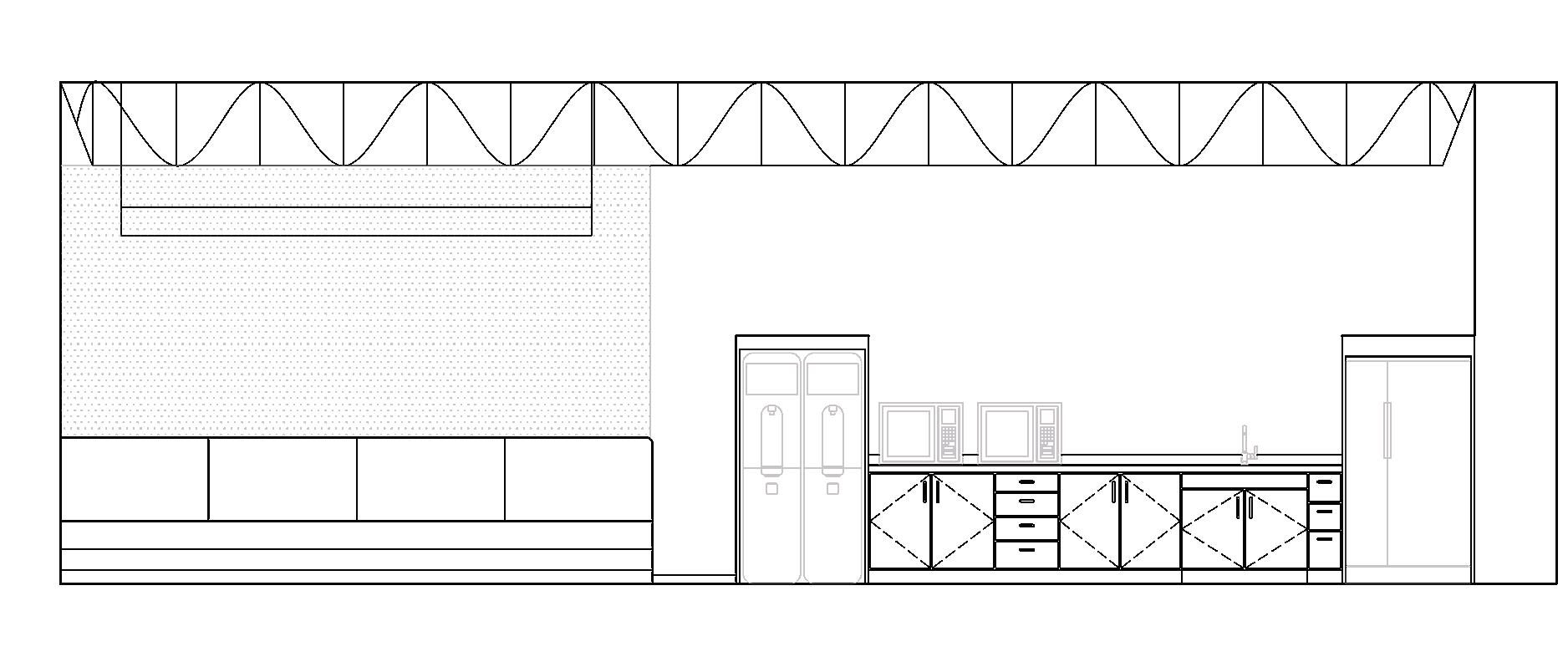
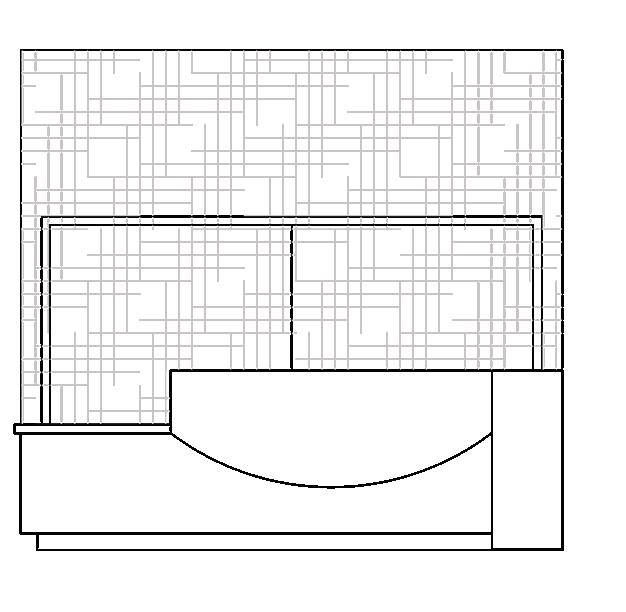
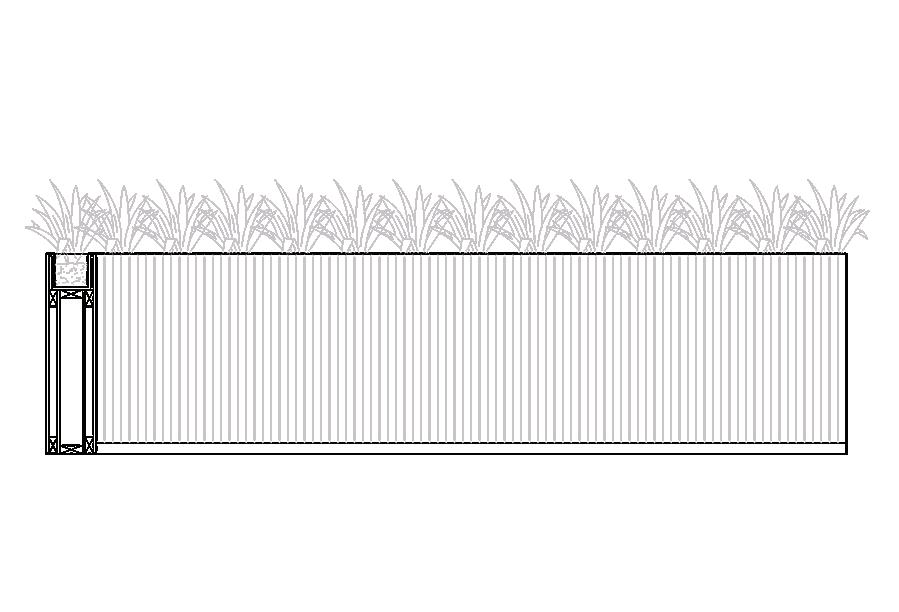
To represent the concept of the design to its fullest, the renders present the idea of curves mixed with the straight architectural lines, allowing balance to be seen between them. The color palette is bold and vibrant and will no doubt inspire the creative minds of the employees to take their work to the next level.

This Felt Acoustic Grid System in Storm Cloud from CSI Creative is used throughout a variety of spaces in LUMINA. This system is effective in absorbing the variety of noises that occur in an office every day. It is very important that employees can do their best work by giving them the best environment.
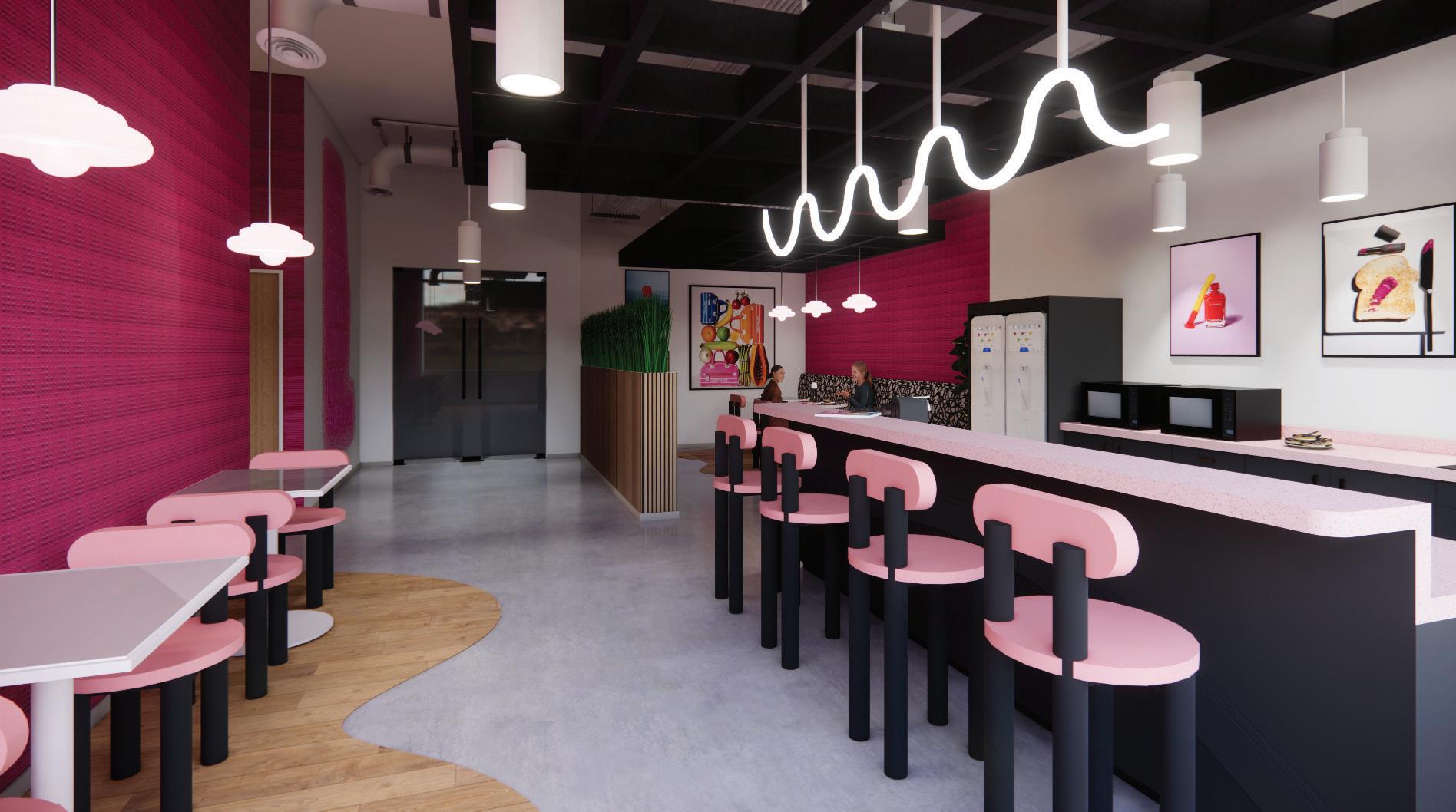
Breakroom Render
Elevations are not to scale, however they were drawn at industry standard 1/2” scale.
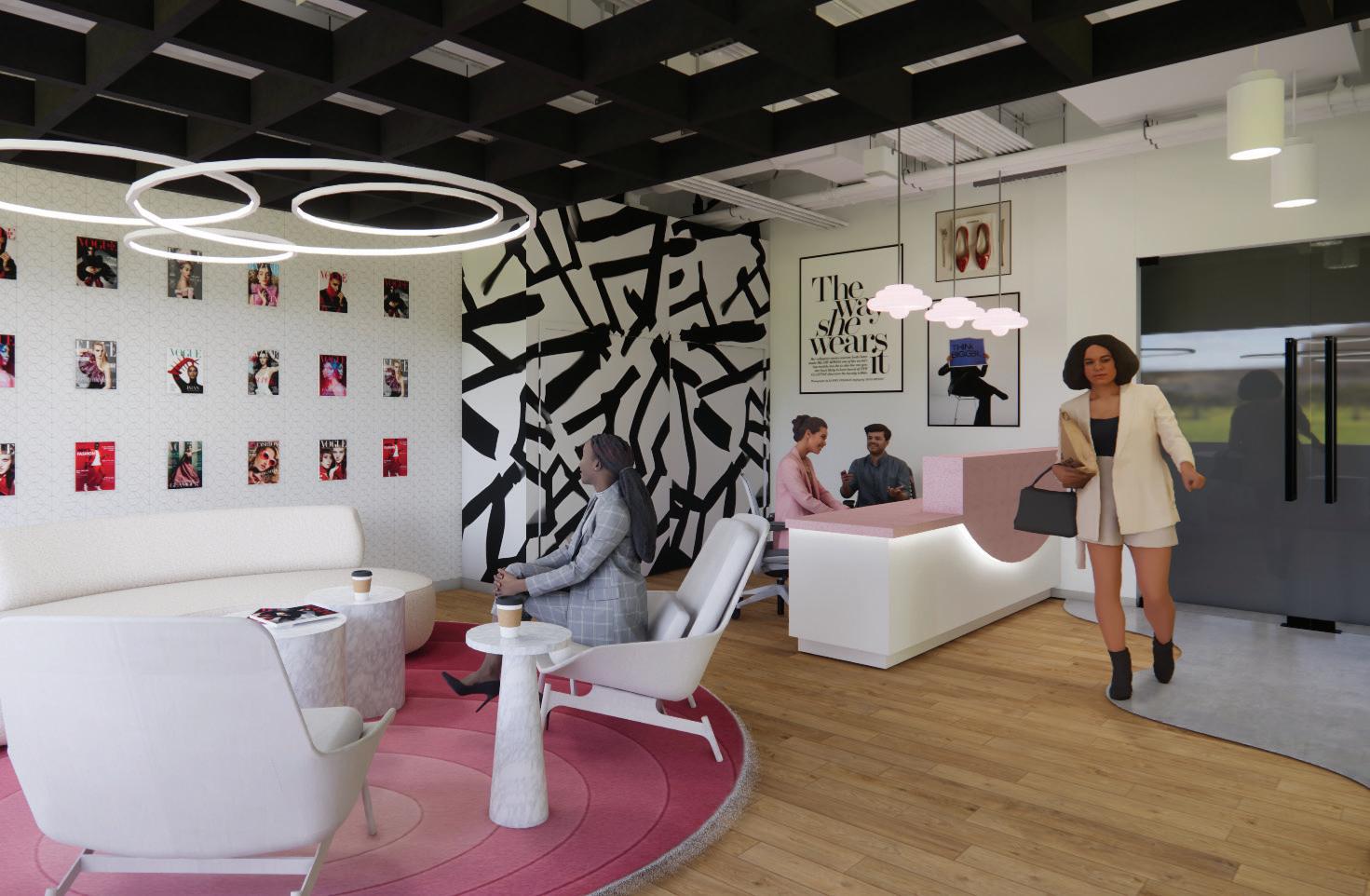
Reception Render



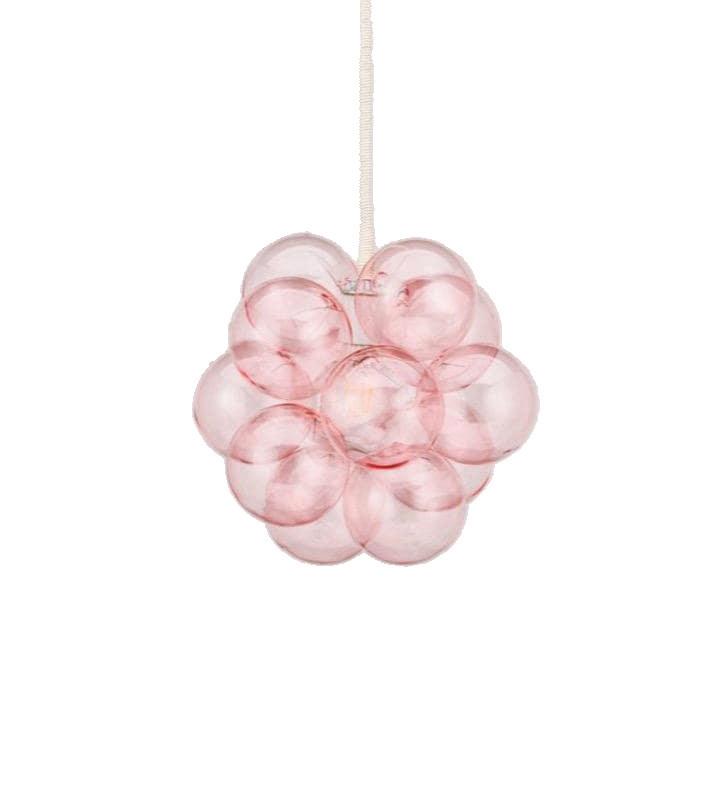
The Blush Petite Pendant from The Light Factory is featured in the breakout space area across from the multipurpose room. It provides ample lighting in a modern and stylish way.


The Expansion Wall Light in Sorbet from Lightology is placed throughout the space strategically at the end of passageways. This creates interest at the end of these halls rather than having someone walk towards a plain drywall.




What is AutoCAD?
AutoCAD by Autodesk is a CAD software used to create detailed 2D and 3D drawings. It’s essential for architects and designers to draft precise plans for construction and interiors, using tools like layers, line types, and annotation for clarity and accuracy.
Types of Plans
AutoCAD is used to create various technical plans. A power plan shows outlet and data locations. A reflected ceiling plan (RCP) displays ceiling elements like lights and ceiling design. A finish plan maps surface materials such as paint and flooring. Millwork plans detail custom built-ins like cabinetry and shelving.
Time & Detail
Large projects, like coworking offices, require high levels of detail and coordination. Creating accurate plans in AutoCAD takes time, often weeks, and involves aligning all elements— from electrical to finishes—to ensure the design is functional, buildable, and polished.
Design Goals
Maintain the integrity and beauty of the existing historical aspects.
Create a more natural flow in each room while keeping functionality, livability, and design in check.
Showcase classical Brownstone features while utilizing appliances with today’s technology.
Design Solutions
Preserve existing millwork for reuse in the remodel, highlight custom design features in public areas, and ensure back door accessibility. The kitchen will balance grandeur and function through spacious layout, high-end appliances, and refined finishes. The space will feature Kravet’s range of furniture and material offerings.

BROWNSTONE REMODEL RESIDENTIAL
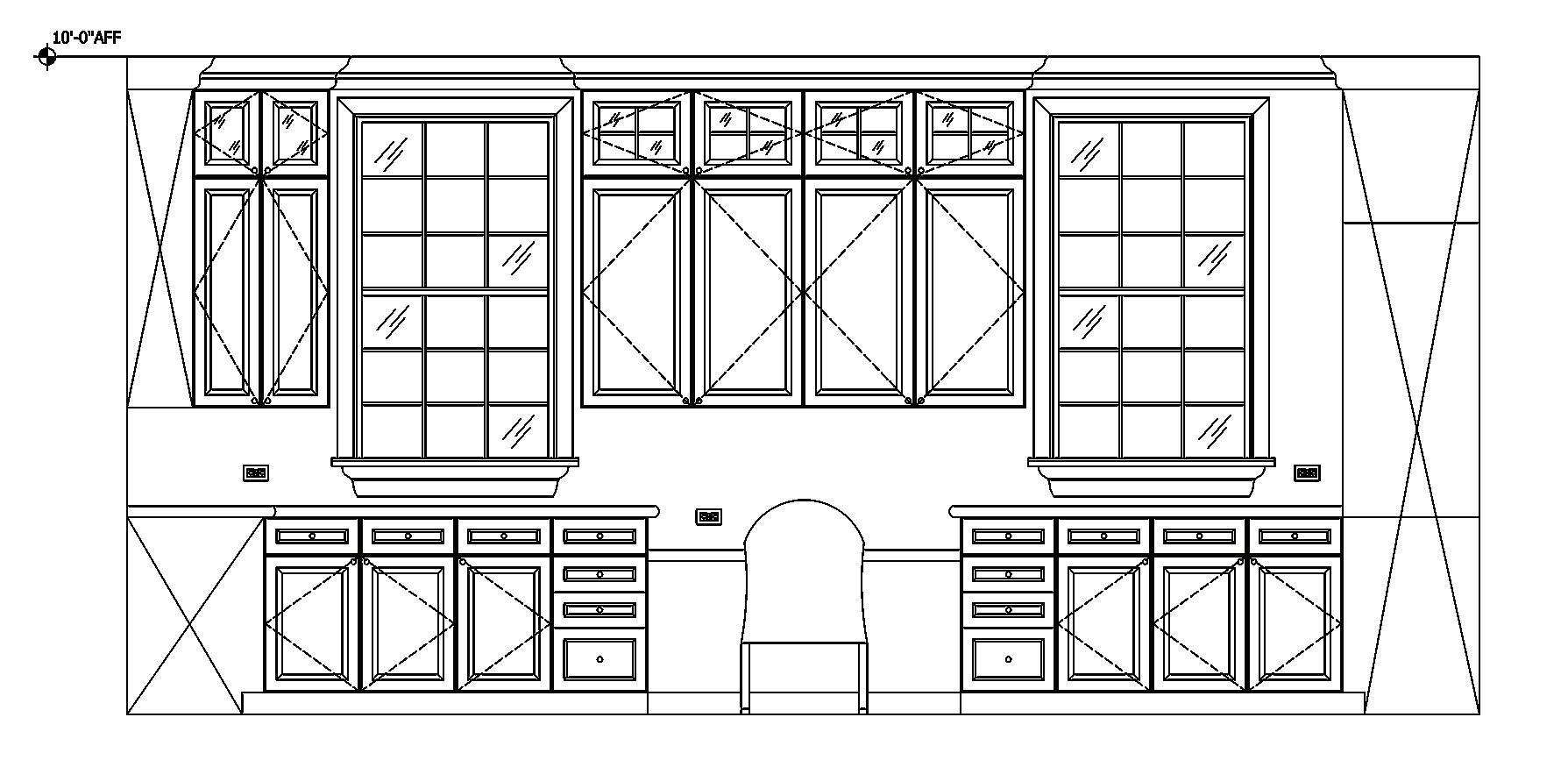
Materials were curated to create harmony through contrast. Existing dark walnut flooring anchors the space, complementing two-toned cabinetry; uppers in matching walnut and lowers in Benjamin Moore’s Backwoods. Calacatta Gold Marble Xtone from Porcelanosa adds elegance and warmth, balanced by walls in Benjamin Moore’s Wind’s Breath. The featured chair is upholstered in Lee Jofa’s Porta fabric in Cypress, bringing in a soft texture and pattern.
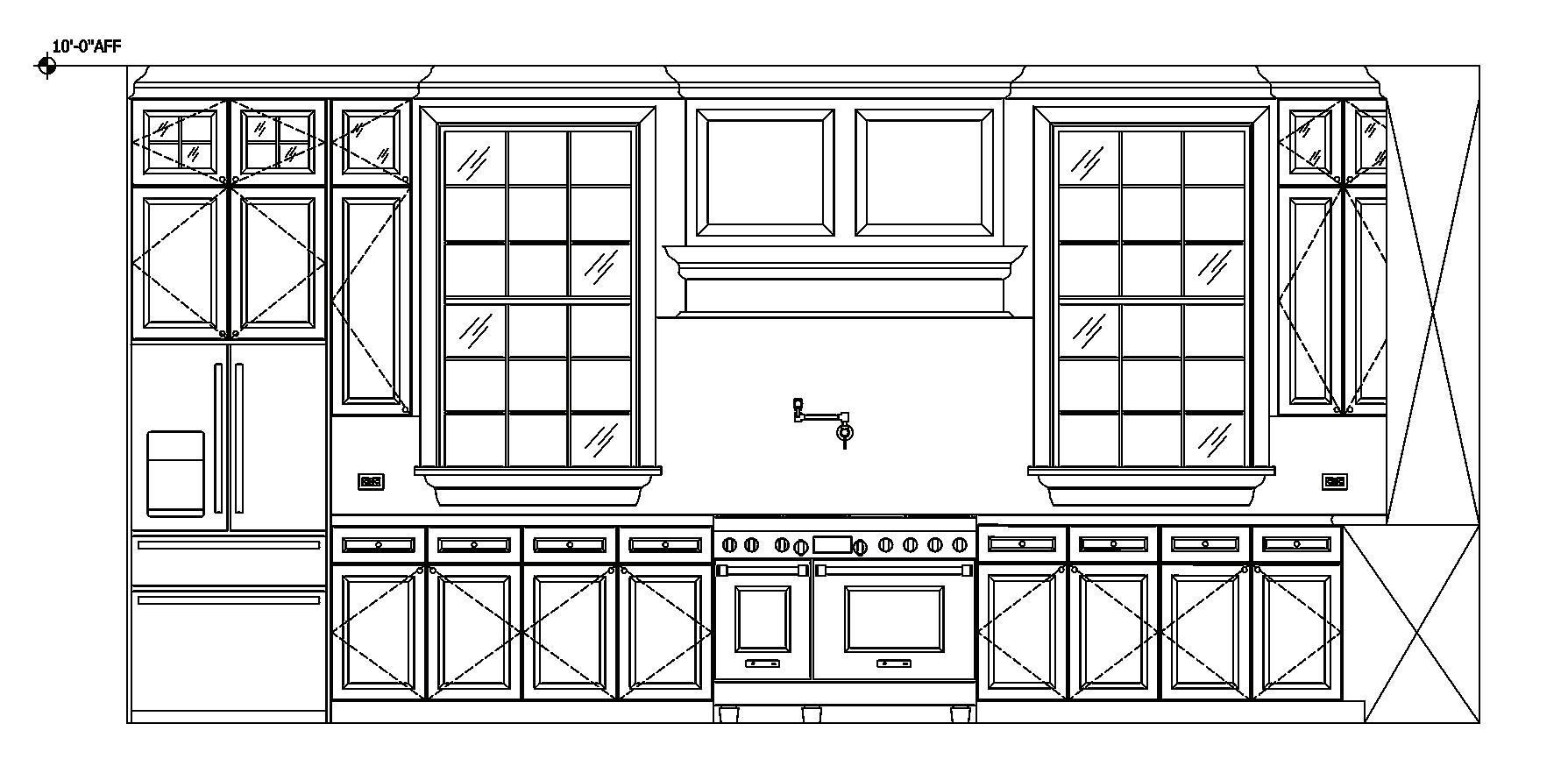
Elevations are not to scale, however they were drawn at industry standard 1/2” scale.

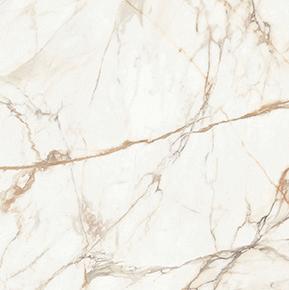
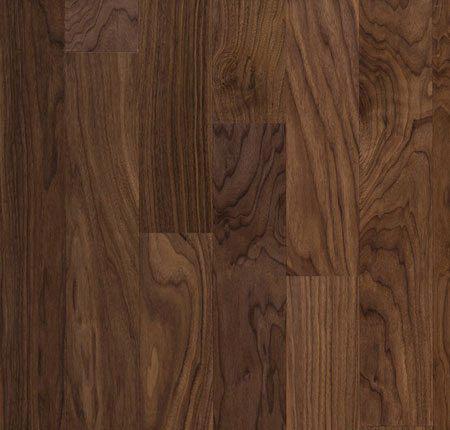

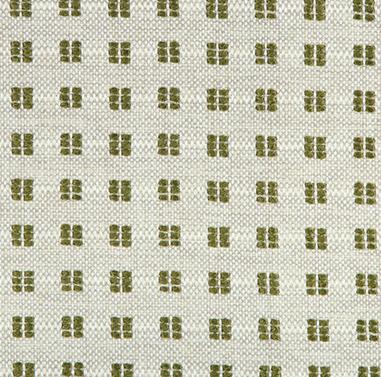
Incorporating rich woods, natural stone, aged metals, and muted, periodappropriate colors helps reflect the craftsmanship and materiality of the past. These elements subtly reinforce the historical character and architectural integrity of the space.


The Coffered Ceiling
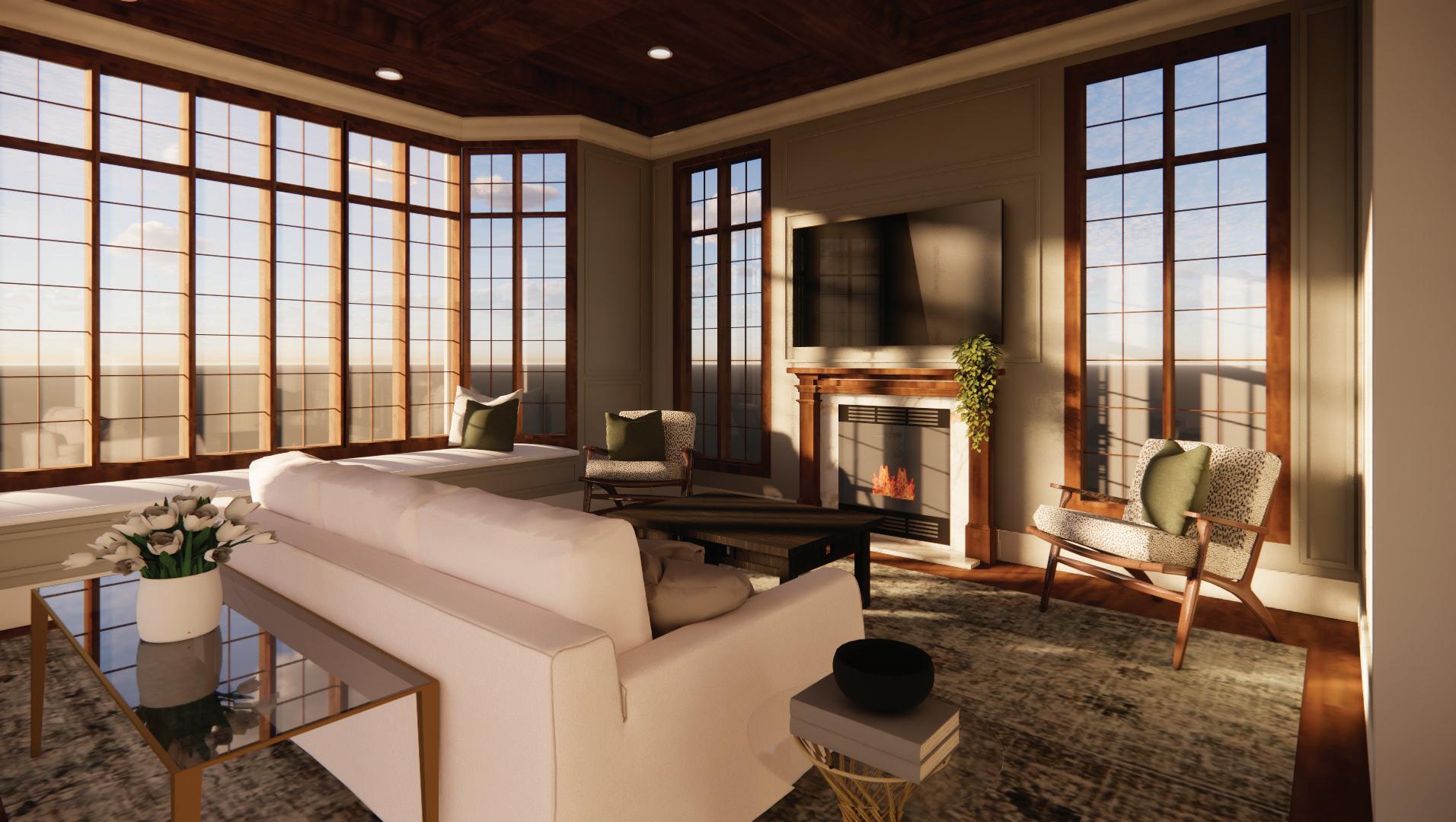
Living Room Render
Created in SketchUp and Rendered in Enscape Extension
A wooden coffered ceiling is a classic architectural feature made up of recessed panels framed by beams, adding depth, texture, and elegance to a space.
Originating in ancient Greek and Roman architecture and later popularized in Renaissance and Neoclassical design, coffered ceilings became a symbol of craftsmanship and grandeur.
In historical interiors, especially in estates and formal rooms, wooden coffers emphasized symmetry, natural materials, and artisanal detail, making them a defining element of traditional design.
Concept
This Brownstone renovation honors the home’s historic charm while introducing modern functionality and refined elegance. A palette of deep greens, warm neutrals, and gold accents sets a rich foundation, enhanced by coffered ceilings, traditional furnishings, and layered textures. Classical millwork was carefully salvaged and reused to preserve authenticity.
The design improves flow and functionality with intentional space planning, built-in storage, and custom details throughout. The kitchen is both grand and practical, featuring high-end appliances and luxurious finishes. Kravet’s furniture and materials add cohesion, texture, and timeless sophistication.
Blending old-world character with today’s technology, this home is thoughtfully designed for beauty, comfort, and everyday living.
Drawings are not to scale, but represent industry standard 1/4” scale.
Drawings produced in Autodesk AutoCAD.
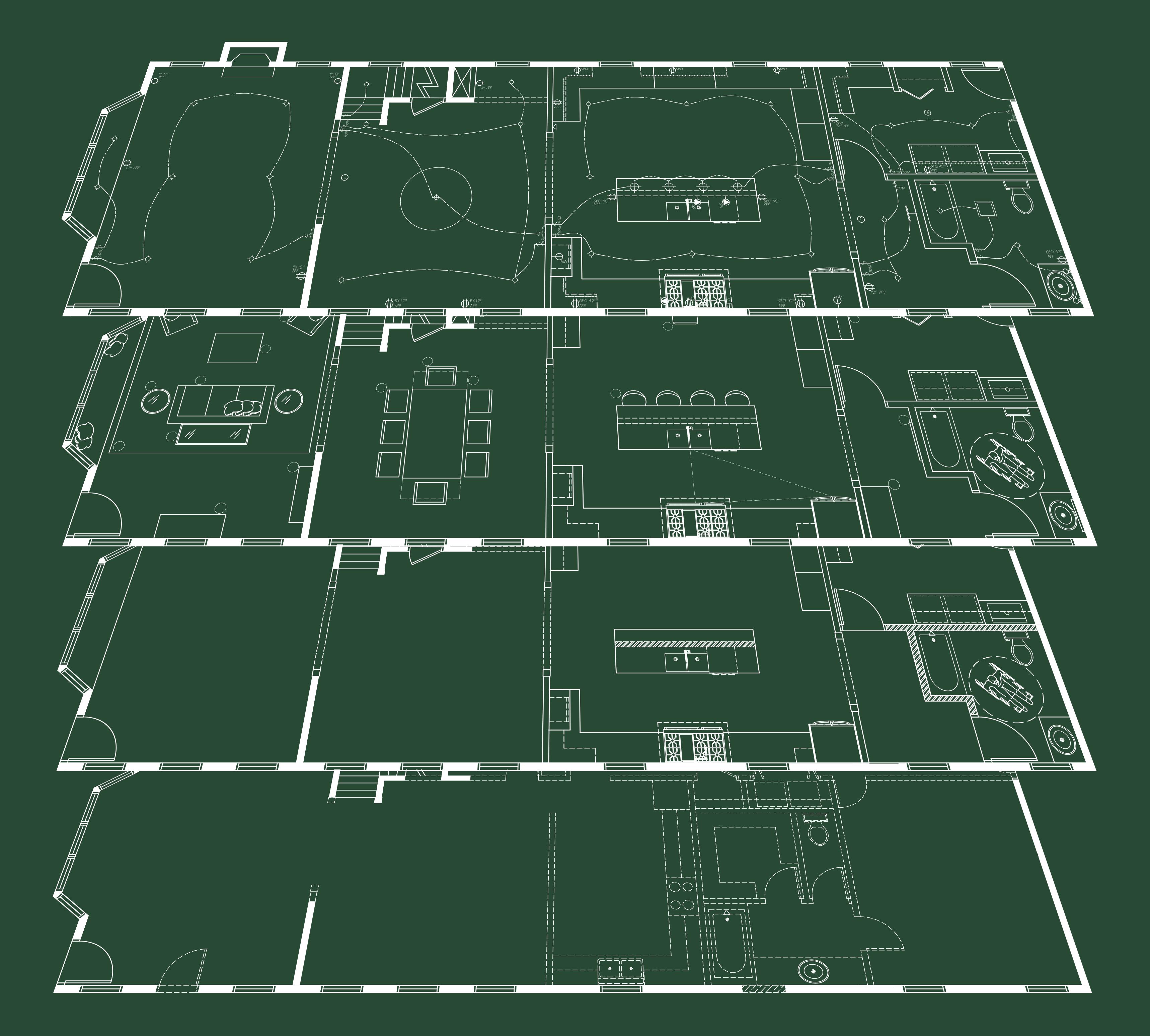
Electrical Plan
Floor Plan
Construction Plan
Demolition Plan





Importance of Legends
Legends created by designers are crucial tools for contractors, as they provide clear definitions for symbols, materials, finishes, and other drawing elements. This helps prevent miscommunication on-site, ensuring the design is built accurately and according to the intended specifications.
Key Terms in Legends
AutoCAD plan legends often include abbreviations like VIF (Verify in Field) and UNO (Unless Noted Otherwise), which guide construction and coordination. VIF alerts contractors to double-check dimensions or conditions on-site, while UNO sets default instructions that apply across the plan unless a specific note overrides them. These terms help streamline communication and reduce errors during construction.
How To Read a Legend
To read a legend on AutoCAD plans, start by reviewing the symbols, line types, and abbreviations listed; each represents a specific element like materials, fixtures, or construction notes. Match these legend items with those found on the plan to understand what each part of the drawing represents. The legend acts as a key, ensuring accurate interpretation of the design.
Design Aspects
Warm & Inviting Atmosphere
Soft, Cheerful Color Palette
Vibrant Yarn Wall
Cozy Lounge Area
Thoughtful Lighting Design
Clear Wayfinding
Concept
The Cozy Stitch is a charming boutique nestled in downtown Naperville, IL, specializing in yarn, knitting supplies, and handmade kits.
THE COZY STITCH
RETAIL

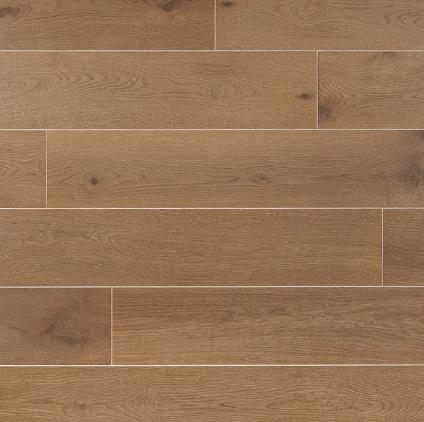
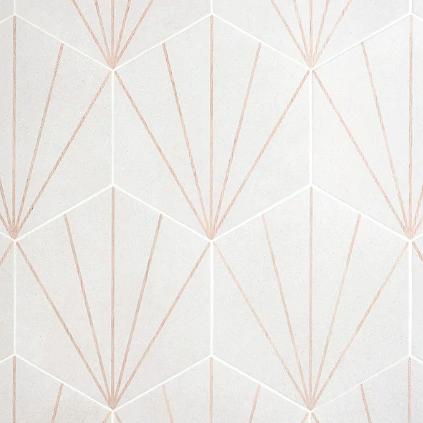
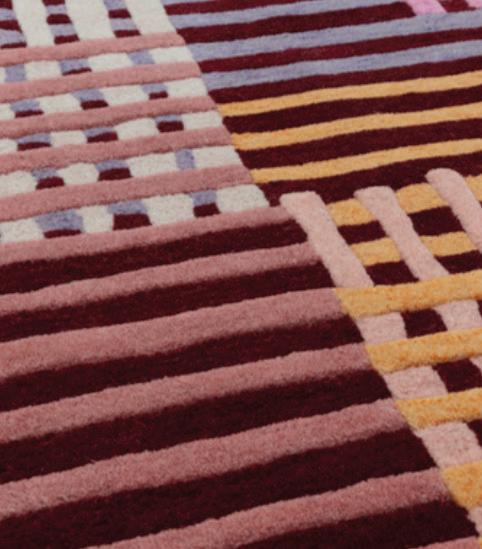
Warm and welcoming by design, the store features soft textures, cozy lighting, and a curated selection of high-quality yarns, tools, and patterns. Seasonal kits and trending collections keep creativity flowing and inspire repeat visits.
With a dedicated space for workshops and “Stitch & Sip” events, The Cozy Stitch fosters a sense of community, connection, and creative joy for knitters of all levels.



In a retail environment, material performance is crucial for durability, maintenance, and appearance. Surfaces like high-pressure laminates and porcelain tiles are popular for their resilience against heavy foot traffic and ease of cleaning, helping maintain a polished look over time. These materials also resist stains, scratches, and moisture, making them ideal for high-use areas such as cash wraps and entryways.

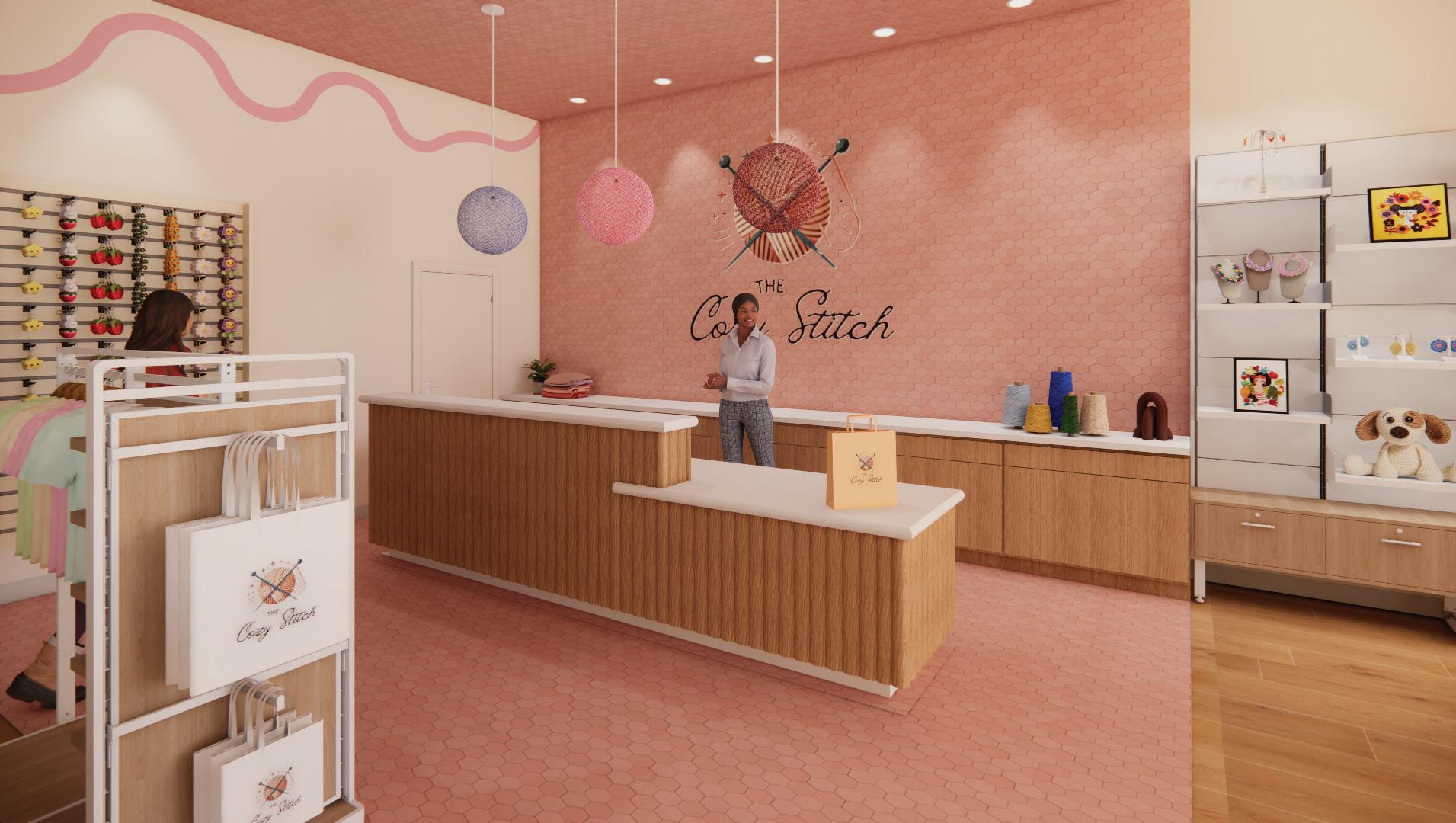
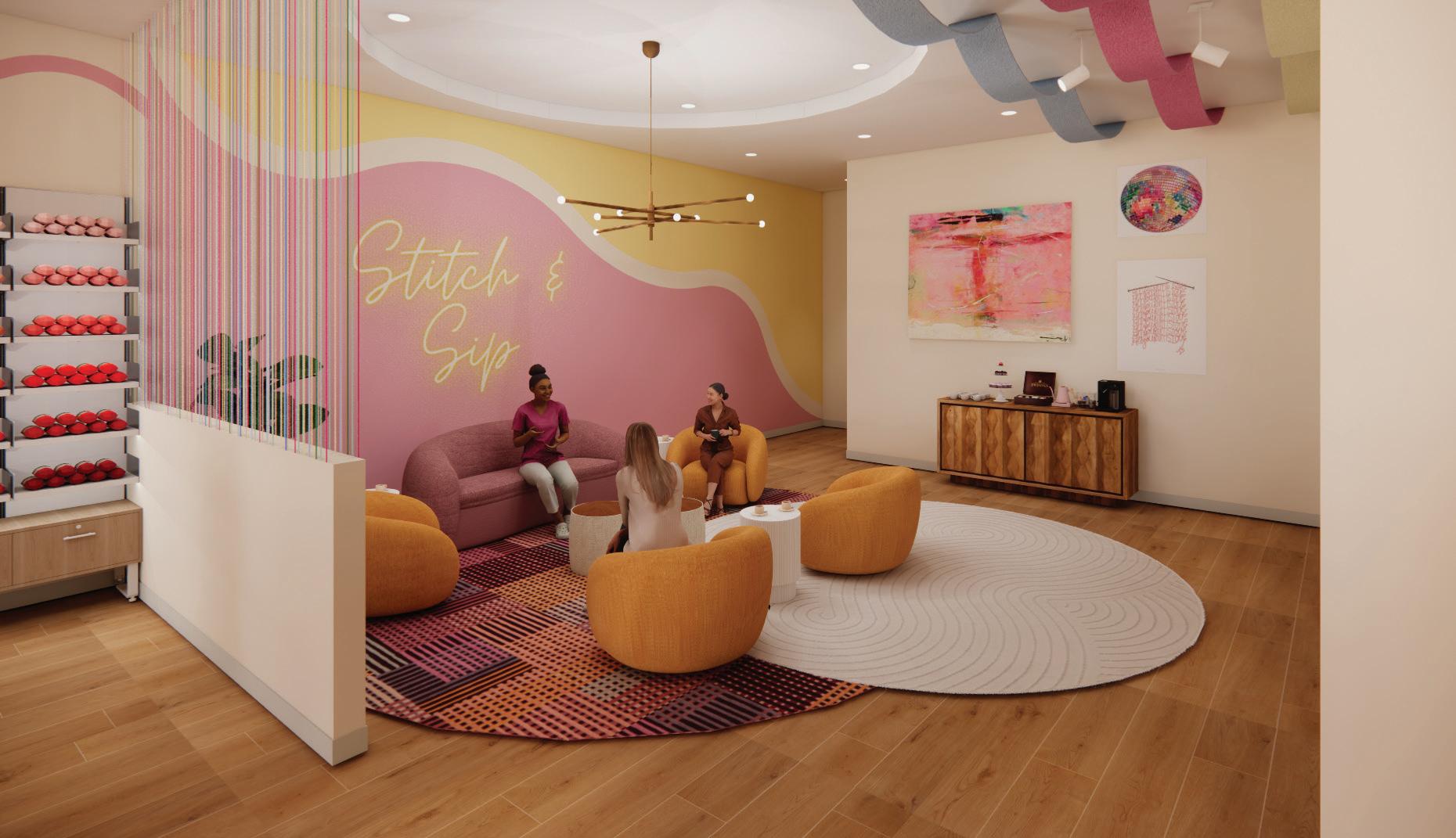

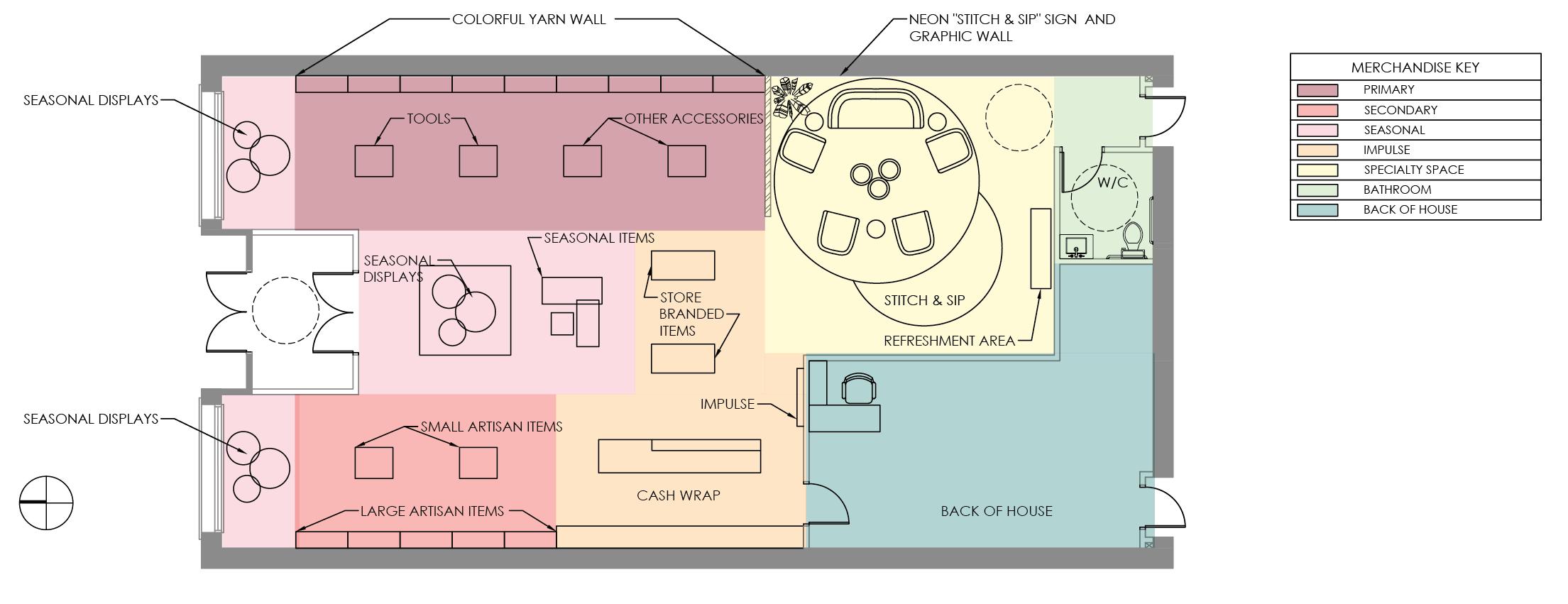
Drawing is not to scale, but represents industry standard 1/8” scale.
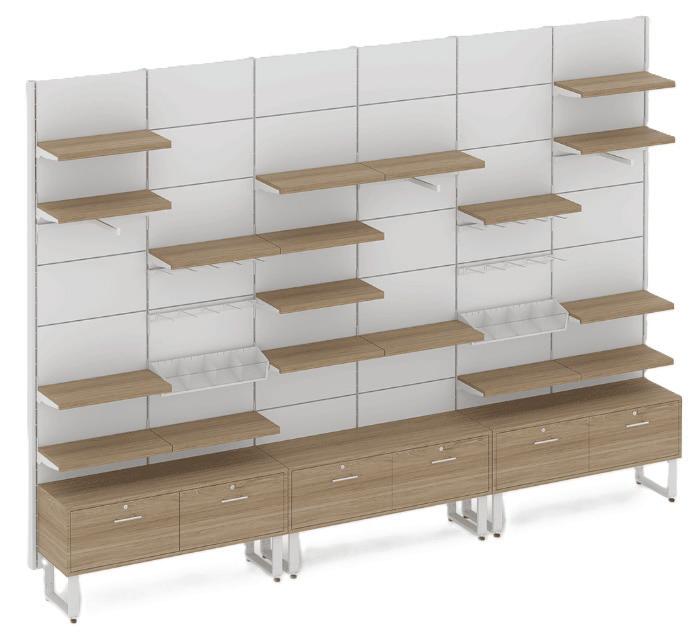
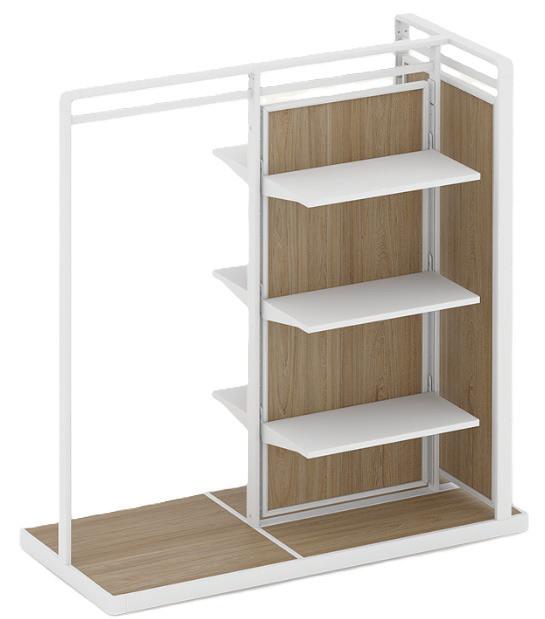
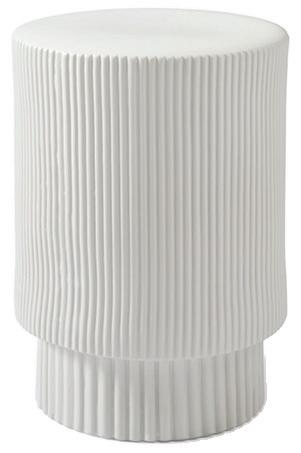
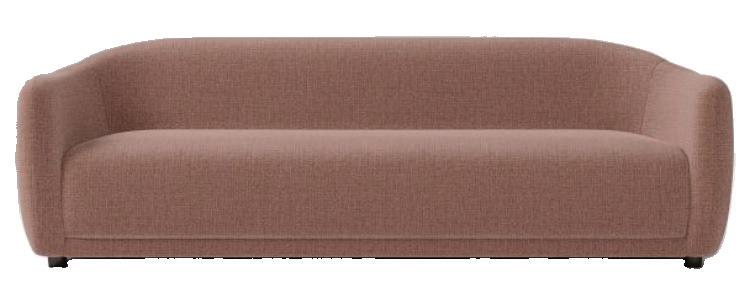
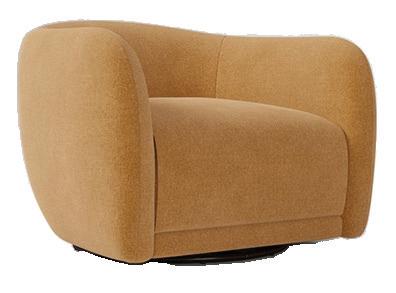
Store Branding


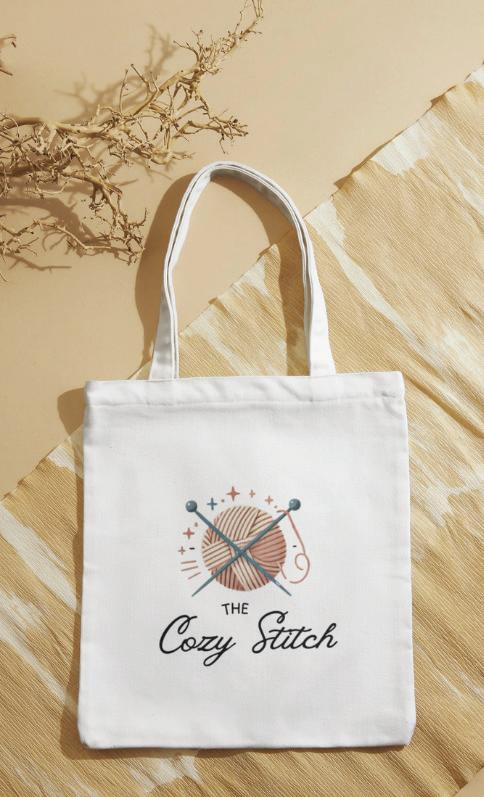

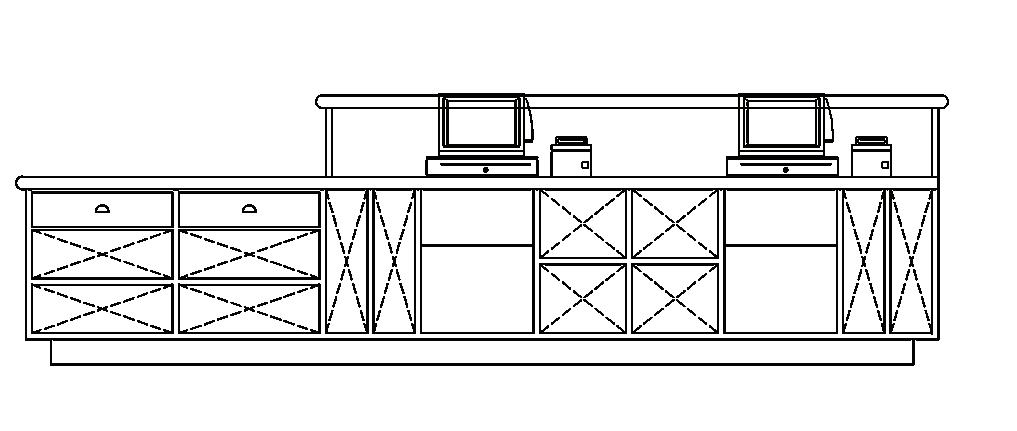
A functional cash wrap is essential in a retail store as it serves as the central point for transactions, customer service, and final brand interaction.
It must be efficiently designed to support smooth operations, with adequate storage, organized technology, and space for packaging.
A well-thought-out cash wrap enhances staff productivity, minimizes clutter, and creates a seamless checkout experience which ultimately contributes to customer satisfaction and store efficiency.


Views included: Front, Back, Top, and Side.
Elevations are not to scale, however they were drawn at industry standard 1/2” scale.
THE COZY STITCH RETAIL
Drawings are not to scale, but represent industry standard 1/8” scale.
Drawings produced in Autodesk AutoCAD.
Reflected Ceiling Plan Rendered Floor Plan

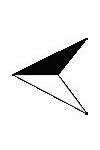
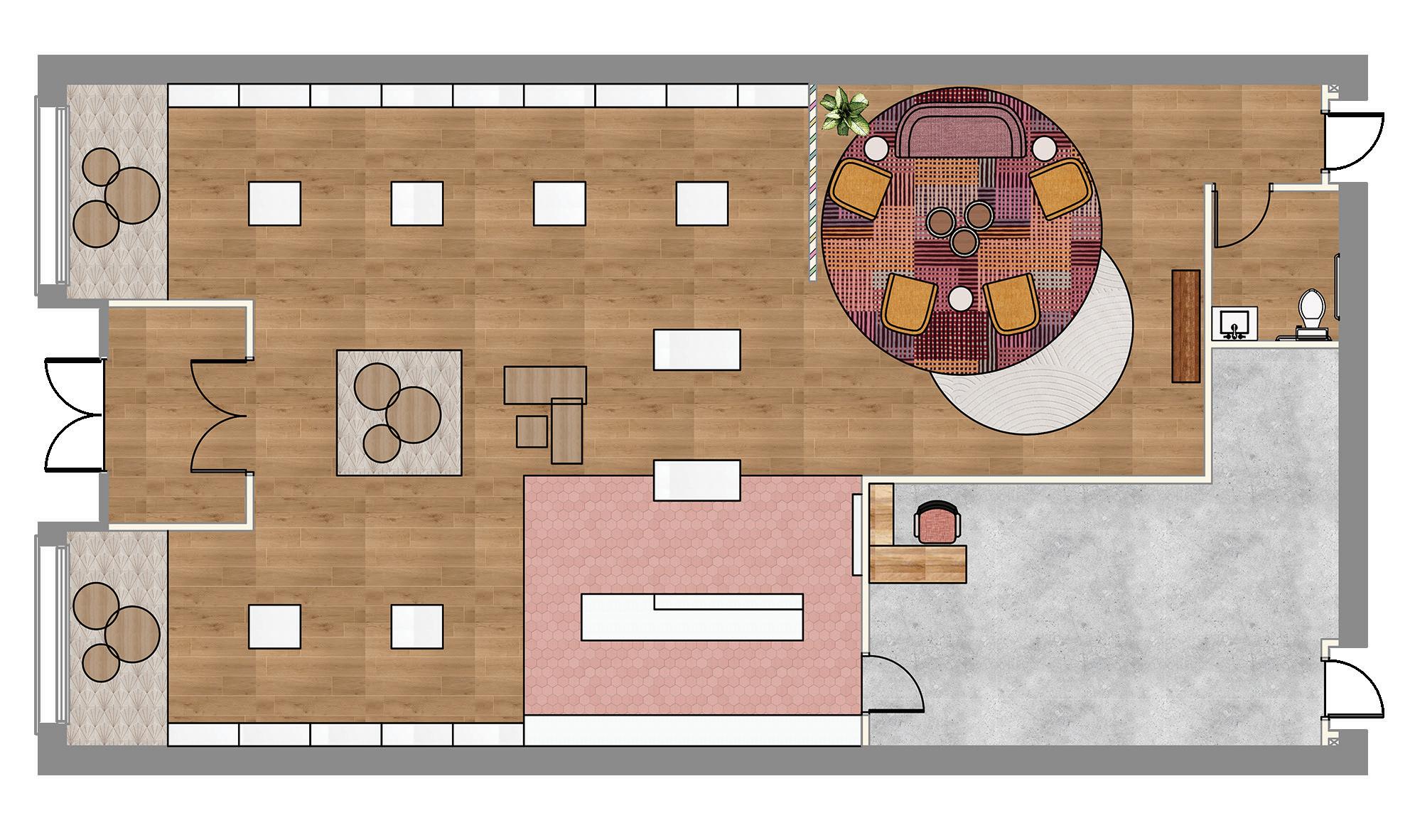



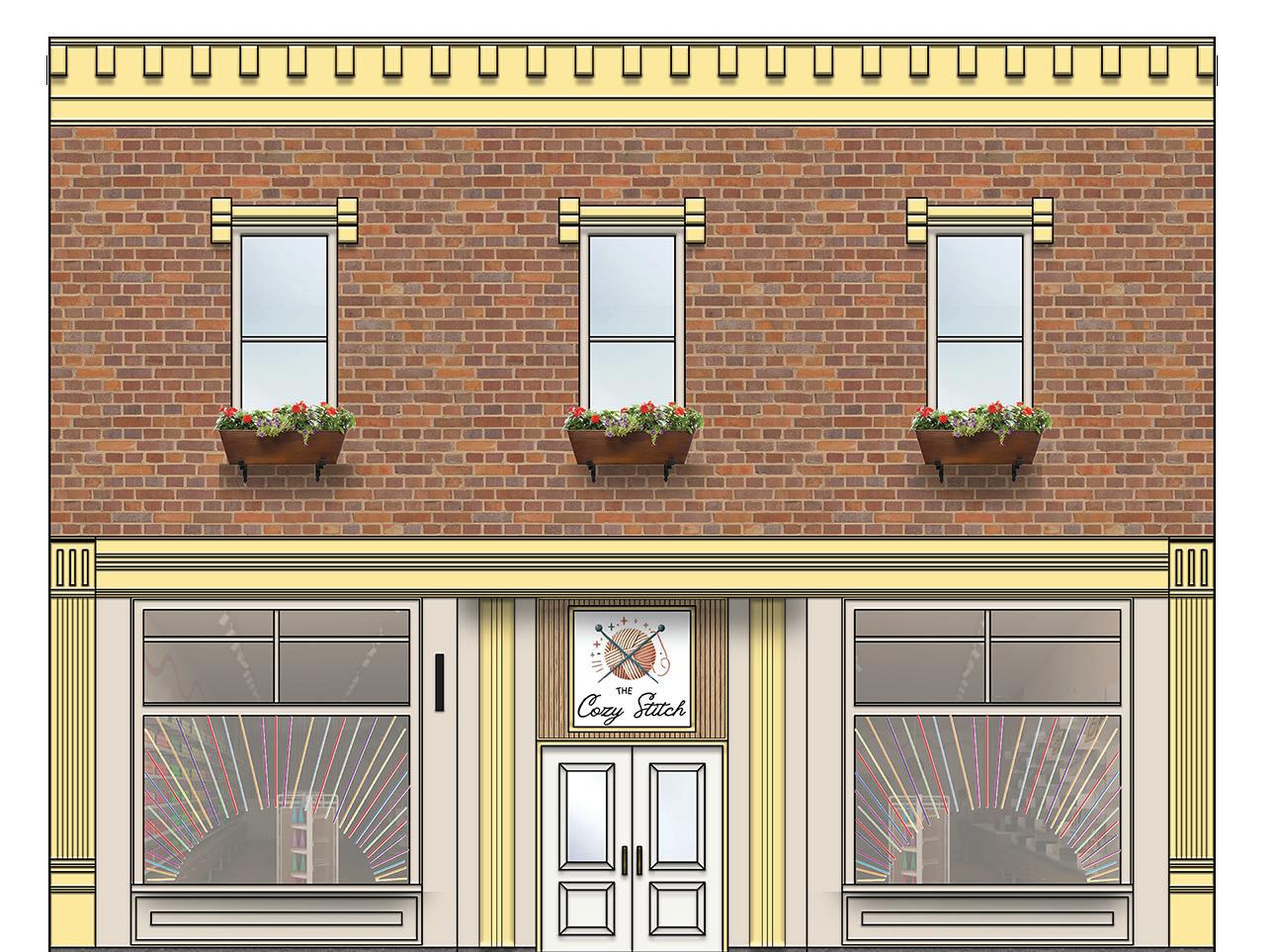

in SketchUp and Rendered in Enscape Extension
THE STEWART BEDROOM
RESIDENTIAL
Aging in Place
Designing for aging in place supports longterm independence, safety, and comfort at home. By incorporating accessible layouts, clear visual contrast, and fall-prevention features, spaces become more functional and adaptable to changing needs which reduces reliance on assisted care and enhances quality of life.
This bedroom concept is designed with aging in place in mind, prioritizing comfort, safety, and functionality. Wide pathways, cozy furniture, and the use of contrasting colors support ease of movement and visual clarity.
To enhance the space both aesthetically and functionally, custom wall molding and a dividing wall with a double-sided electric fireplace will be incorporated, adding a personalized architectural touch.
The dividing wall serves to thoughtfully segment the large, open layout, creating a defined seating area and sleeping zone that promote both livability and a sense of balance within the room.
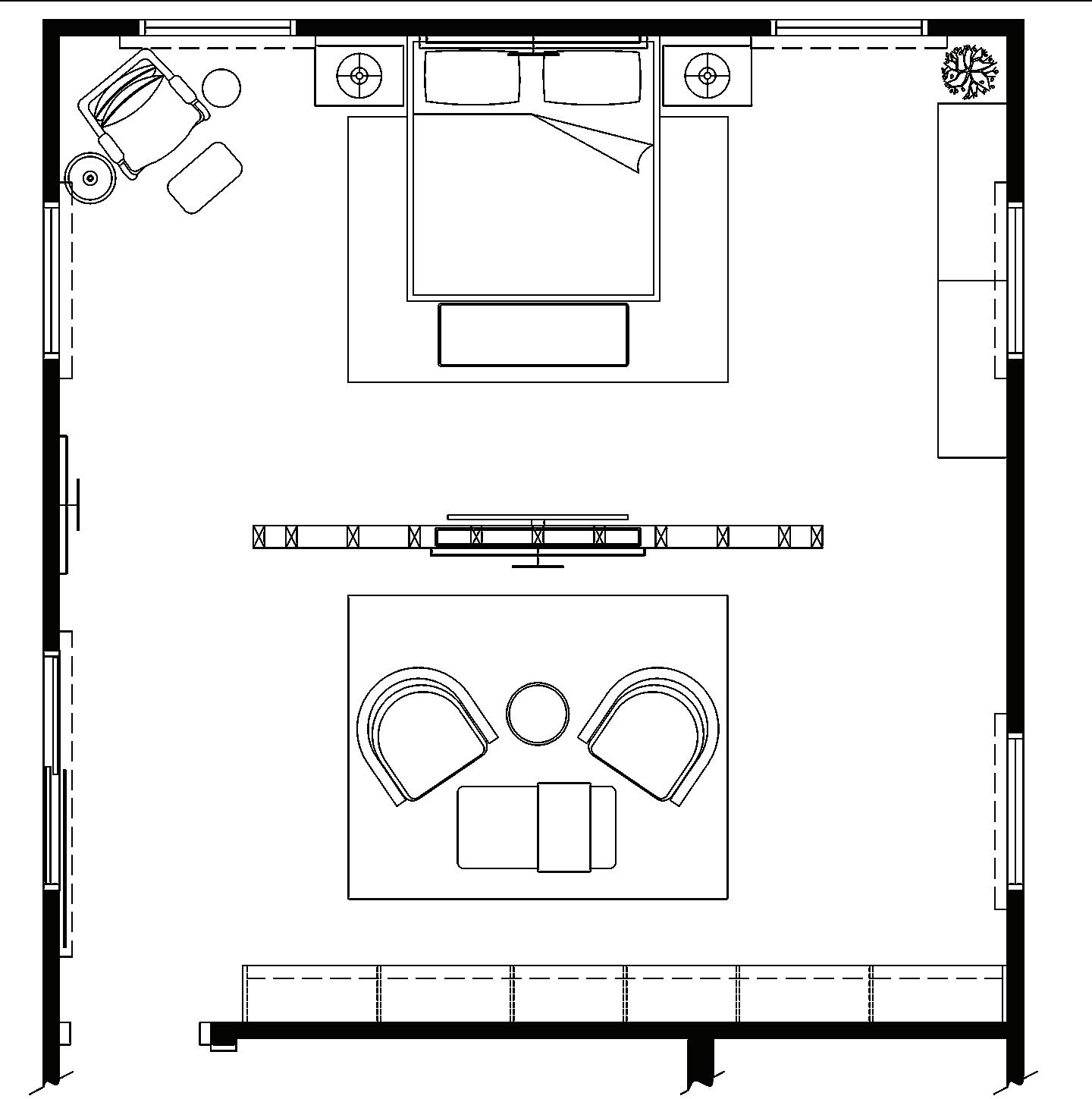
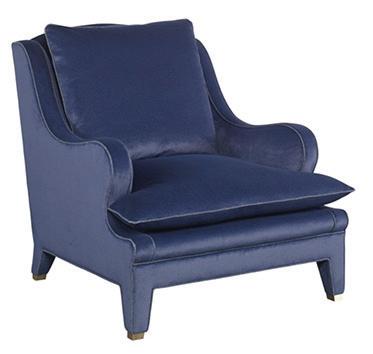

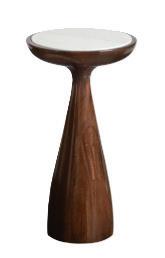


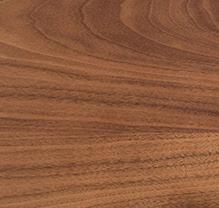
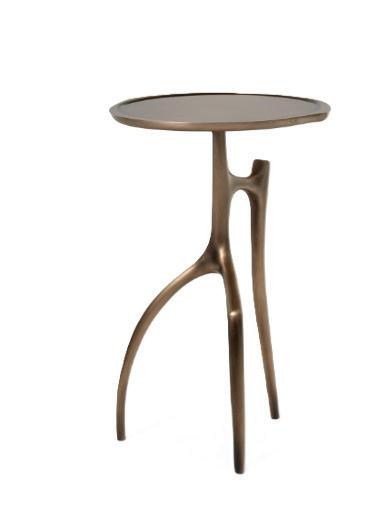
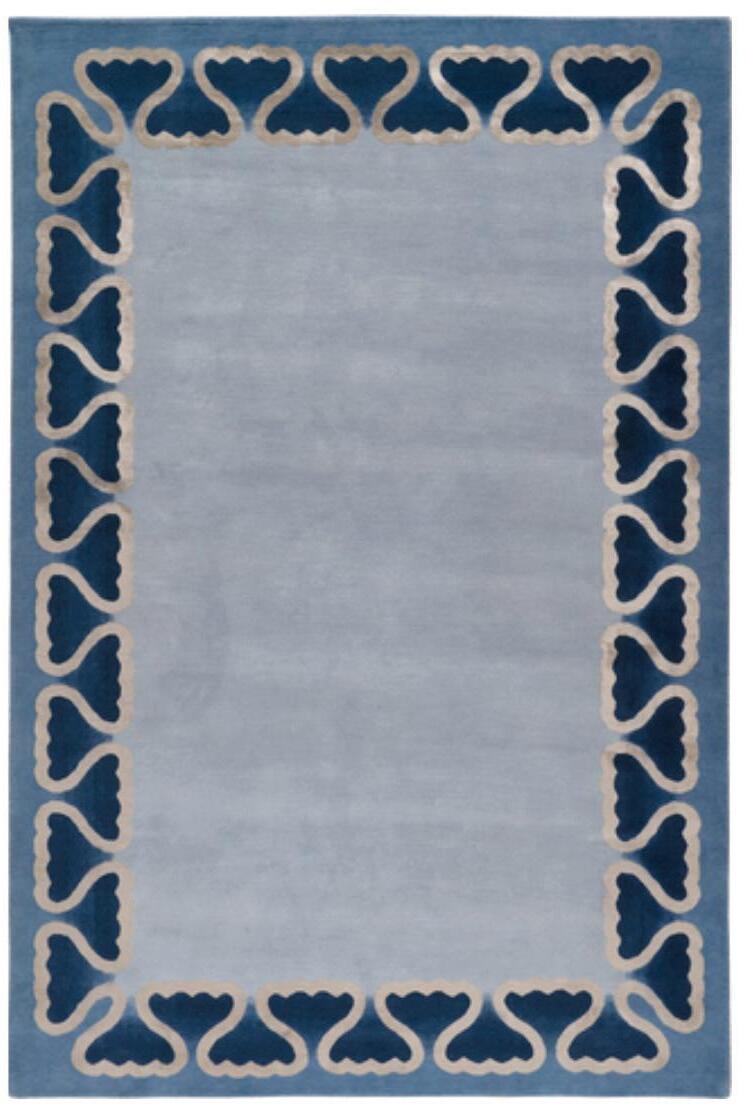
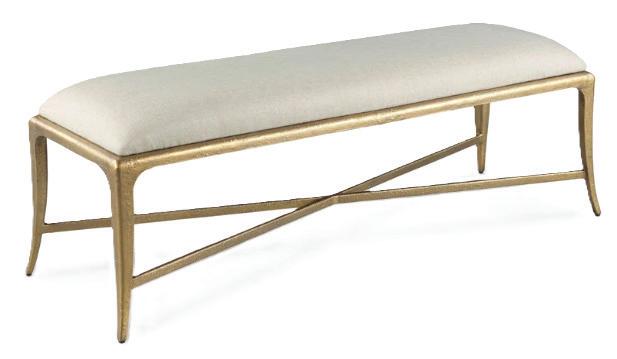
Furniture plays a key role in supporting aging in place by enhancing comfort, safety, and independence. Thoughtfully selected pieces such as chairs with firm seats and arms for easier mobility, or beds at appropriate heights, can reduce strain and prevent falls.
Non-slip materials, rounded edges, and stable construction further contribute to a safer and more accessible living environment for older adults.
Importance of Elevations
Detailed 2D elevations in AutoCAD communicate design intent by showing vertical dimensions, material finishes, and how elements like cabinetry, lighting, and trim align on a wall. Even without 3D, they give contractors and clients a clear visual guide to ensure the space is built as intended.
Purpose of Moulding
Moulding has the power to elevate a space by introducing architectural definition, visual interest, and a sense of refinement. Whether applied as crown, base, or wall paneling, moulding enhances proportions, highlights key features, and contributes to a cohesive, polished interior design.
Design Style
Contemporary and transitional interior design blend modern simplicity with timeless elements. Contemporary style features clean lines and neutral tones, while transitional design adds warmth through classic forms and textures. Together, they create refined, balanced spaces that feel both current and comfortable.


BACHMAN GUEST BATH 05
KITCHEN & BATH
Group Experience
Working with a partner to design a guest bathroom provided valuable experience in collaboration, problem-solving, and communication.
It reflected real-world interior design projects where teamwork is key to aligning ideas and successfully bringing a design to life.
Concept
The bathroom of the Craftsman bungalow is designed for Lydia Bachman’s needs, featuring ADA-compliant accessibility, including a wheelchair turning radius and a spacious shower with bench.
A blend of Craftsman and Scandinavian styles, it includes earth-toned finishes, smart lighting, heated floors, and a steam shower with aromatherapy.
Prioritizing safety, comfort, and beauty, the space offers both functionality and modern luxury.
Floor Plan



Drawing is not to scale, but represents industry standard 1/2” scale.
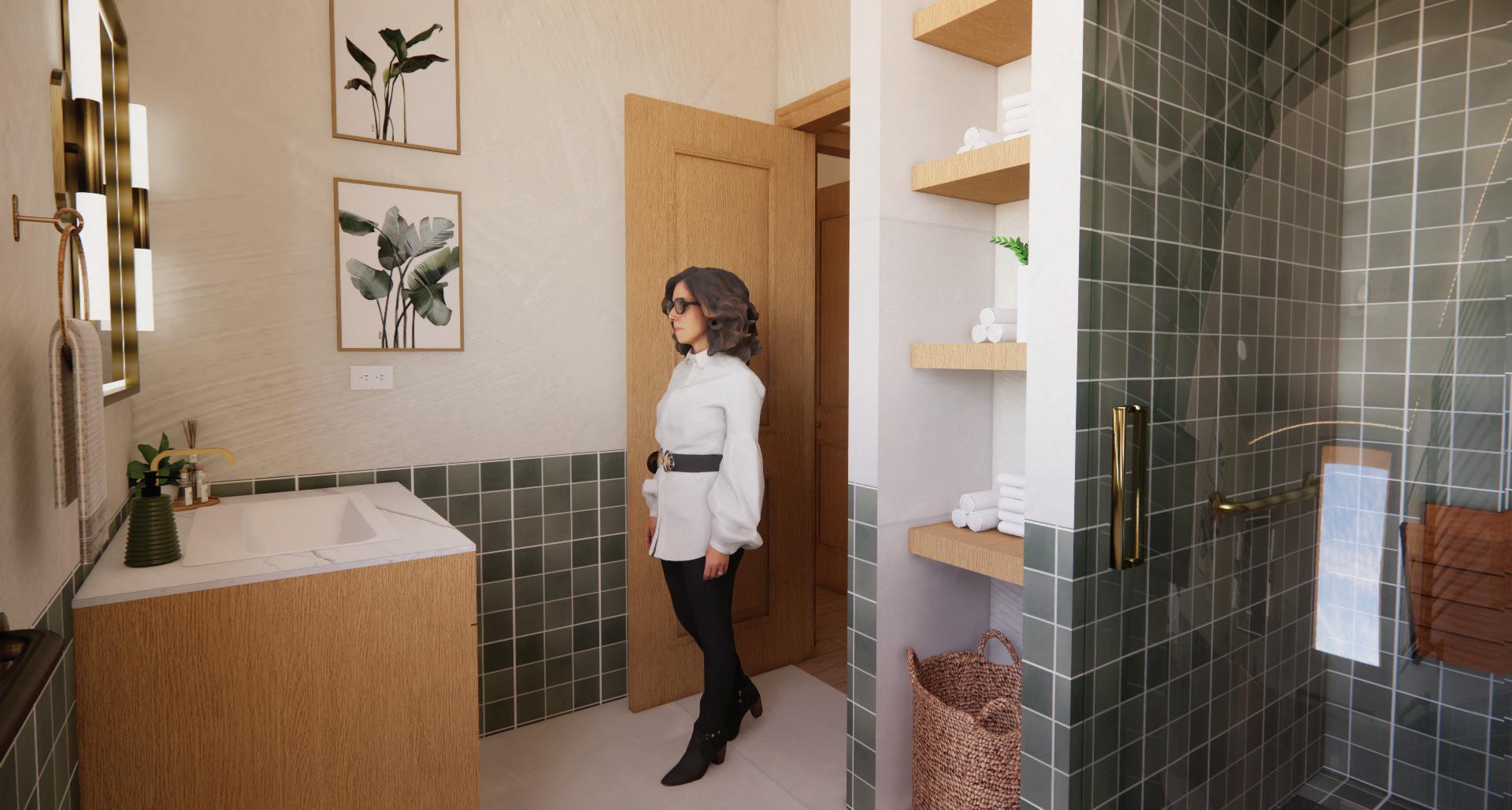
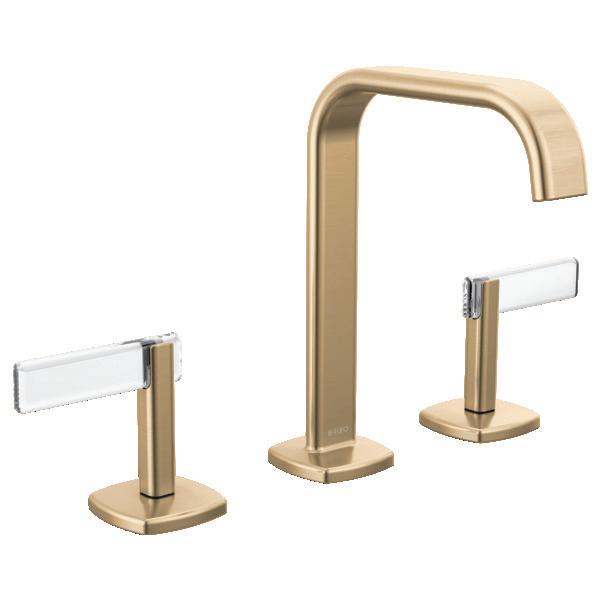

South East Wall Render
Created in SketchUp and Rendered in Enscape Extension
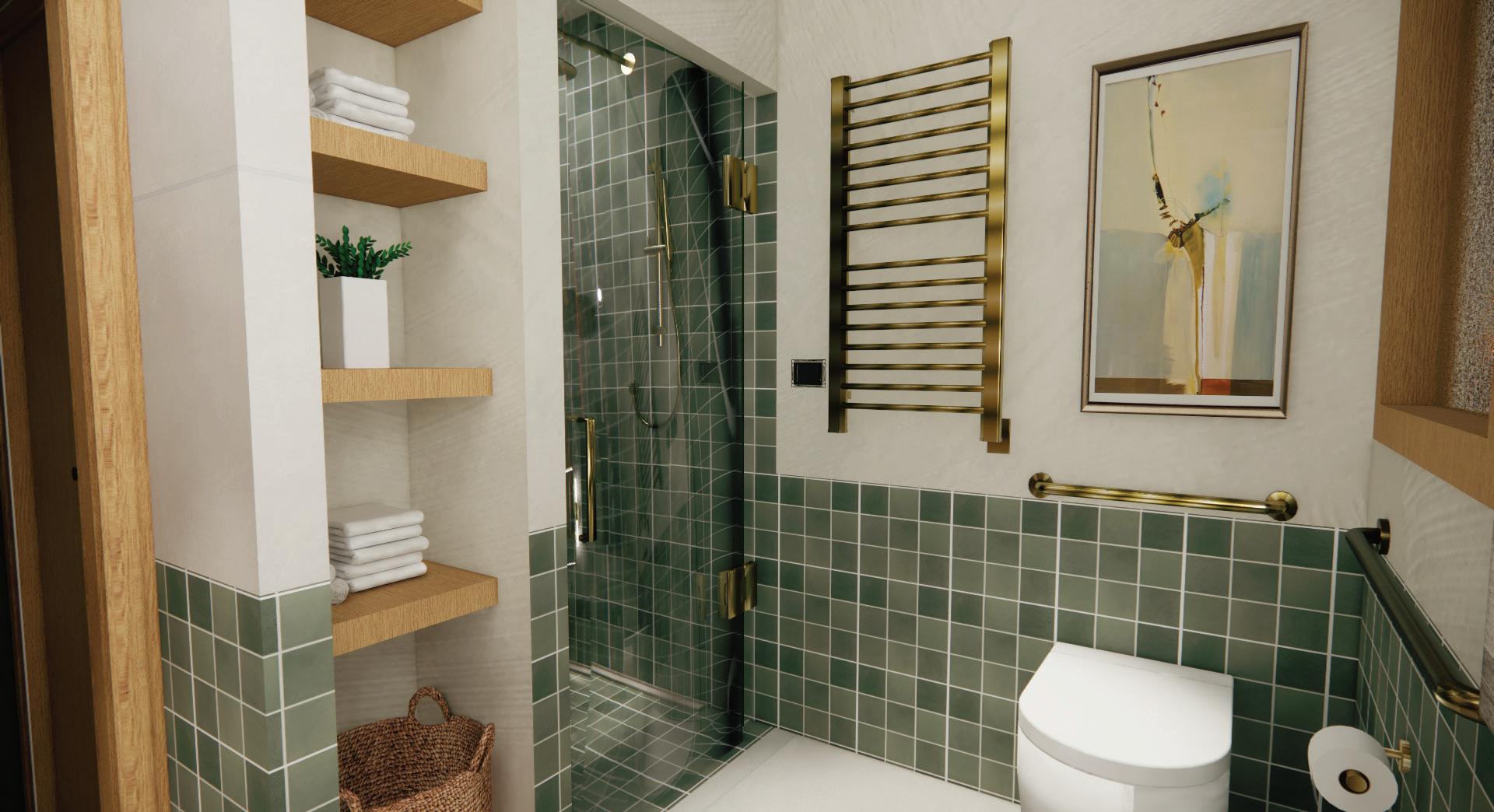
South West Wall Render
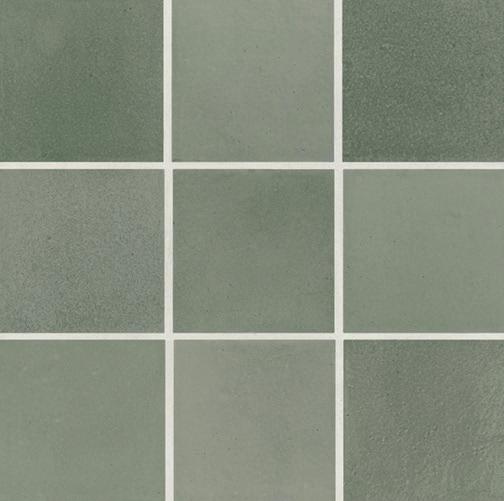
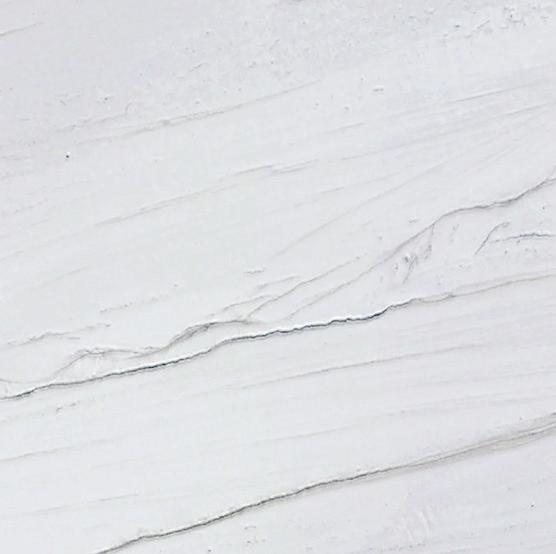
Creating a Harmonious Palette
When choosing bathroom materials, focus on a cohesive color palette and mix textures for balance, like matte tiles with polished stone. Prioritize moisture resistance and durability, then repeat tones or finishes across surfaces to create a unified, inviting space.
Choosing Materials By Code
Bathroom materials should be durable, moisture-resistant, and easy to clean. Ceramic tiles, stone, and waterproof laminates are common choices that handle humidity well. Texture and finish also impact slip resistance and comfort.
BACHMAN GUEST BATH
KITCHEN & BATH
Drawings produced in Autodesk AutoCAD. Drawings are not to scale, but represent industry standard 1/2” scale.
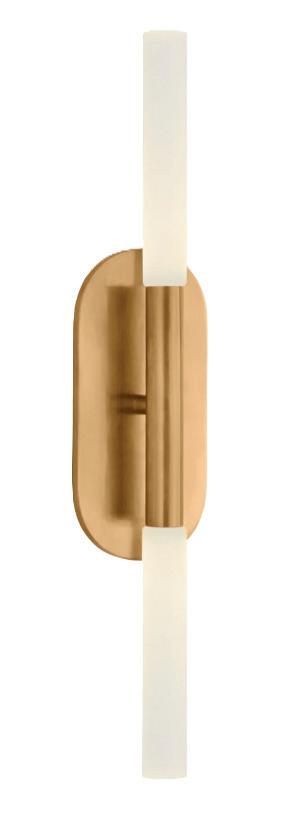
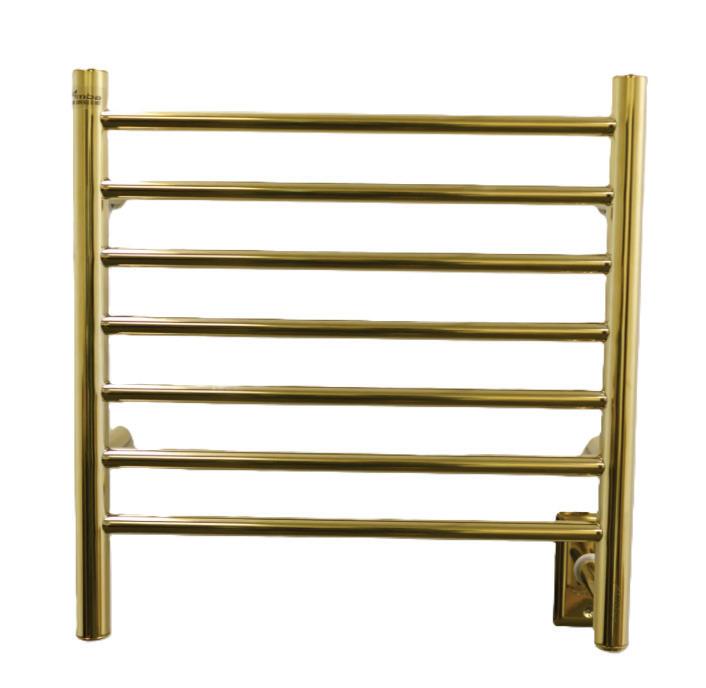
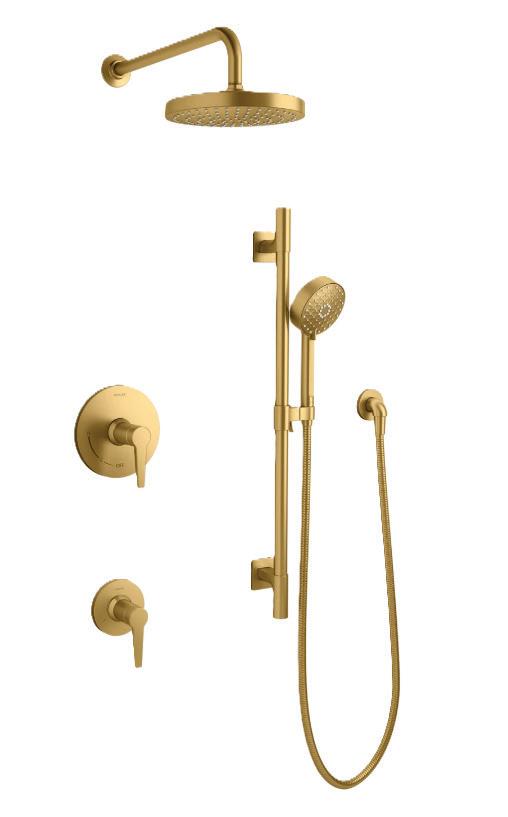

Floor Plan



Understanding The Budget
Begin by having a clear conversation with the client to understand the total budget and what aspects of the bathroom are most important to them such as fixtures, tile, or storage. This helps guide where to splurge and where to save.
Source Materials Strategically
Look for materials and finishes that offer the desired look and durability within the price range. Balance high-end elements with budget-friendly alternatives, such as using porcelain tile that mimics natural stone or selecting a cost-effective vanity with a custom countertop.
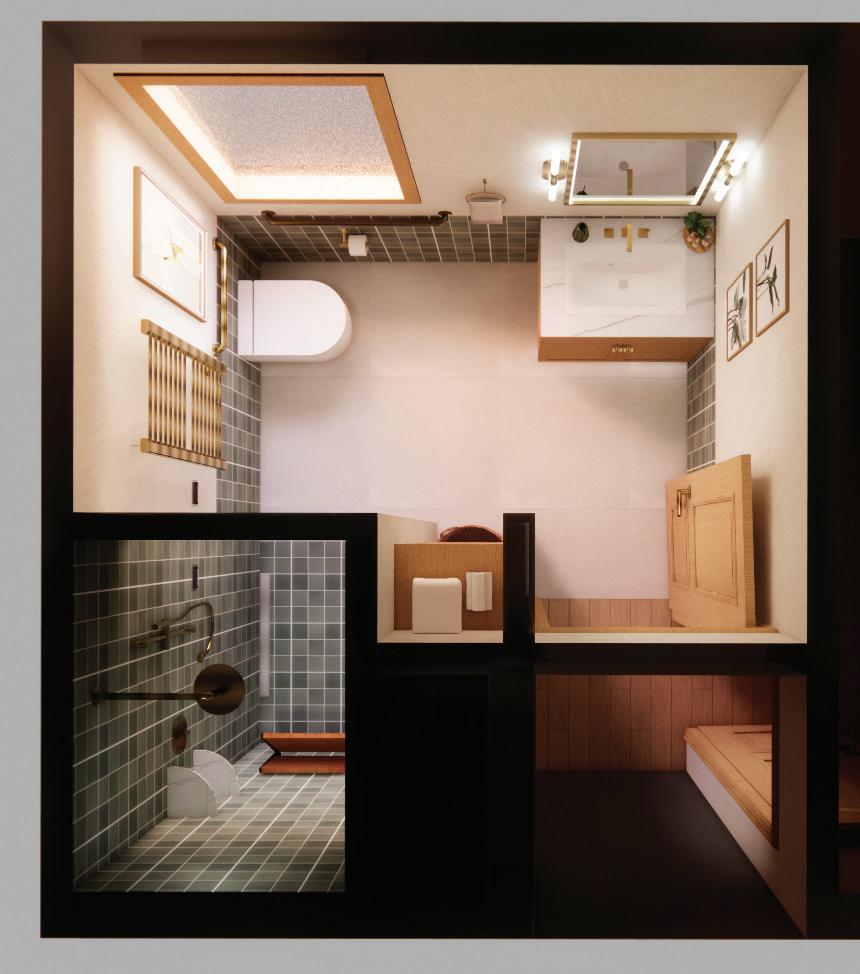
Created in SketchUp and Rendered in Enscape Extension

Track The Costs
Keep detailed records of purchases and labor estimates to stay within budget. Regularly update the client on spending to avoid surprises and make informed decisions if adjustments are needed.

Design Information
Restaurant Type: Casual Dining
Project Size: 4500 total sq. ft.
Project Location: St. Charles, IL
Restaurant Name: Mahlzeit
Target Customer: Millenials/Gen Z
Unique Features: Beer Stein Wall
MAHLZEIT GERMAN BAR & GRILL
RESTAURANT
Concept
Mahlzeit German Bar & Grill blends sleek European design with traditional German touches to create a trendy space for a youthful crowd.
It serves modern takes on classic German dishes, paired with curated beers and cocktails. Vibrant neon signs, themed artwork, and German techno enhance the lively atmosphere.
This reimagined Biergarten introduces German cuisine to Americans in an energetic setting that combines culture, food, drinks, and nightlife.
Waiting Area: 6 Seats
Bar: 17 Seats
Booths: 36 Seats
2-Tops: 10 Seats
4-Tops: 44 Seats
area)

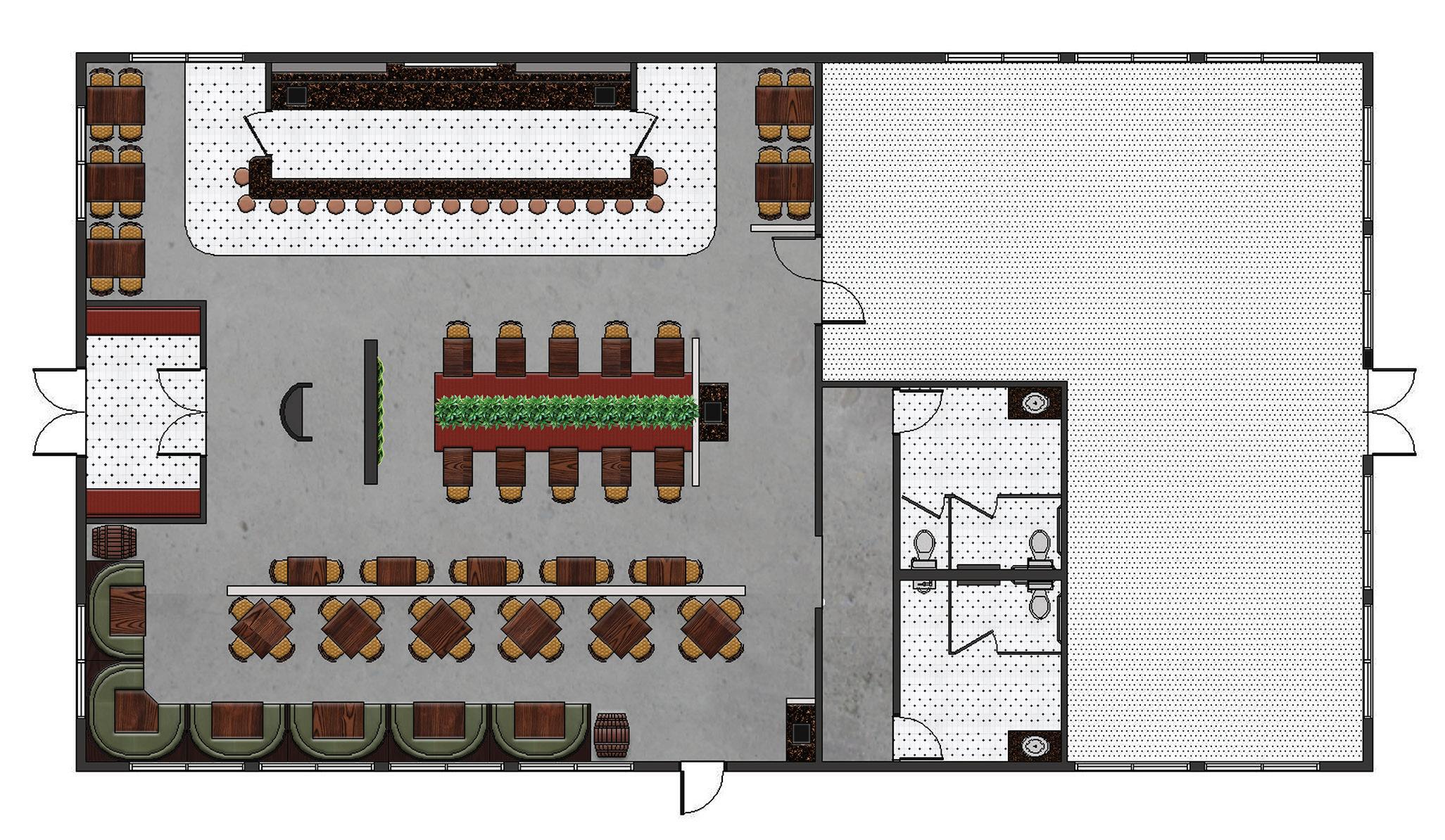
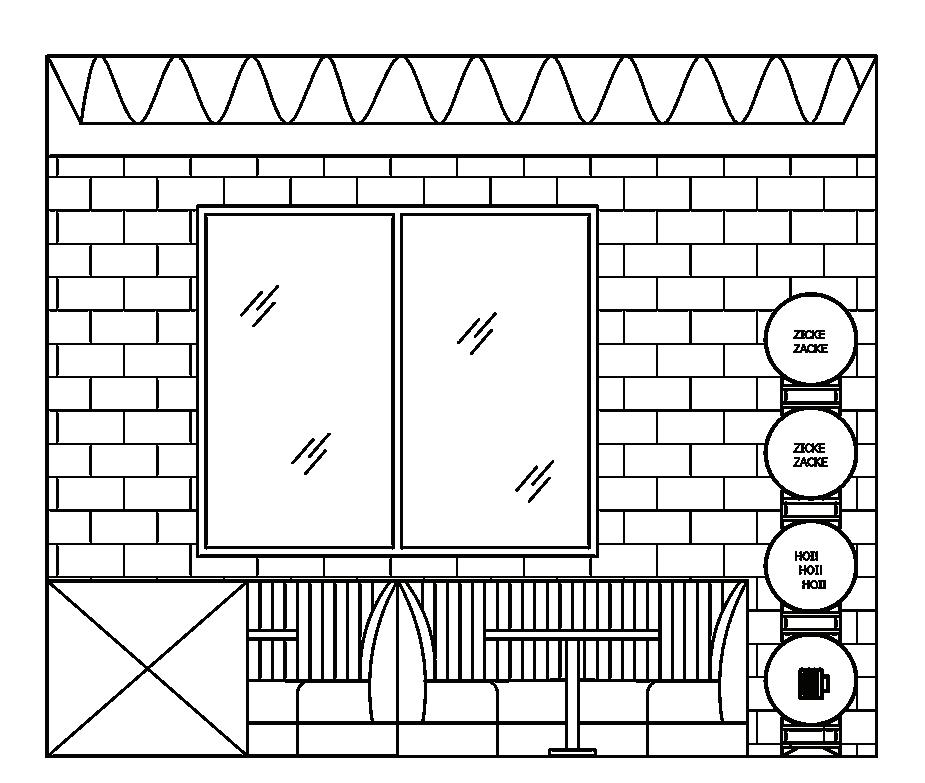
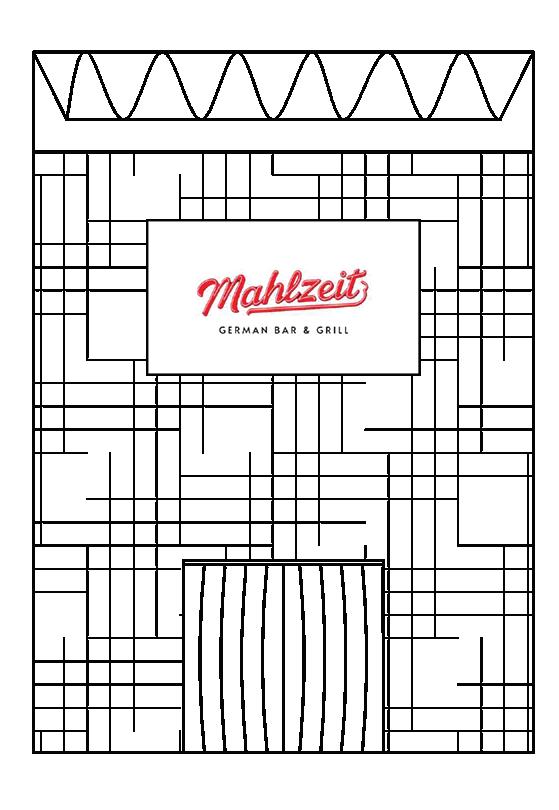
Bar Render
Created in SketchUp and Rendered in Enscape Extension
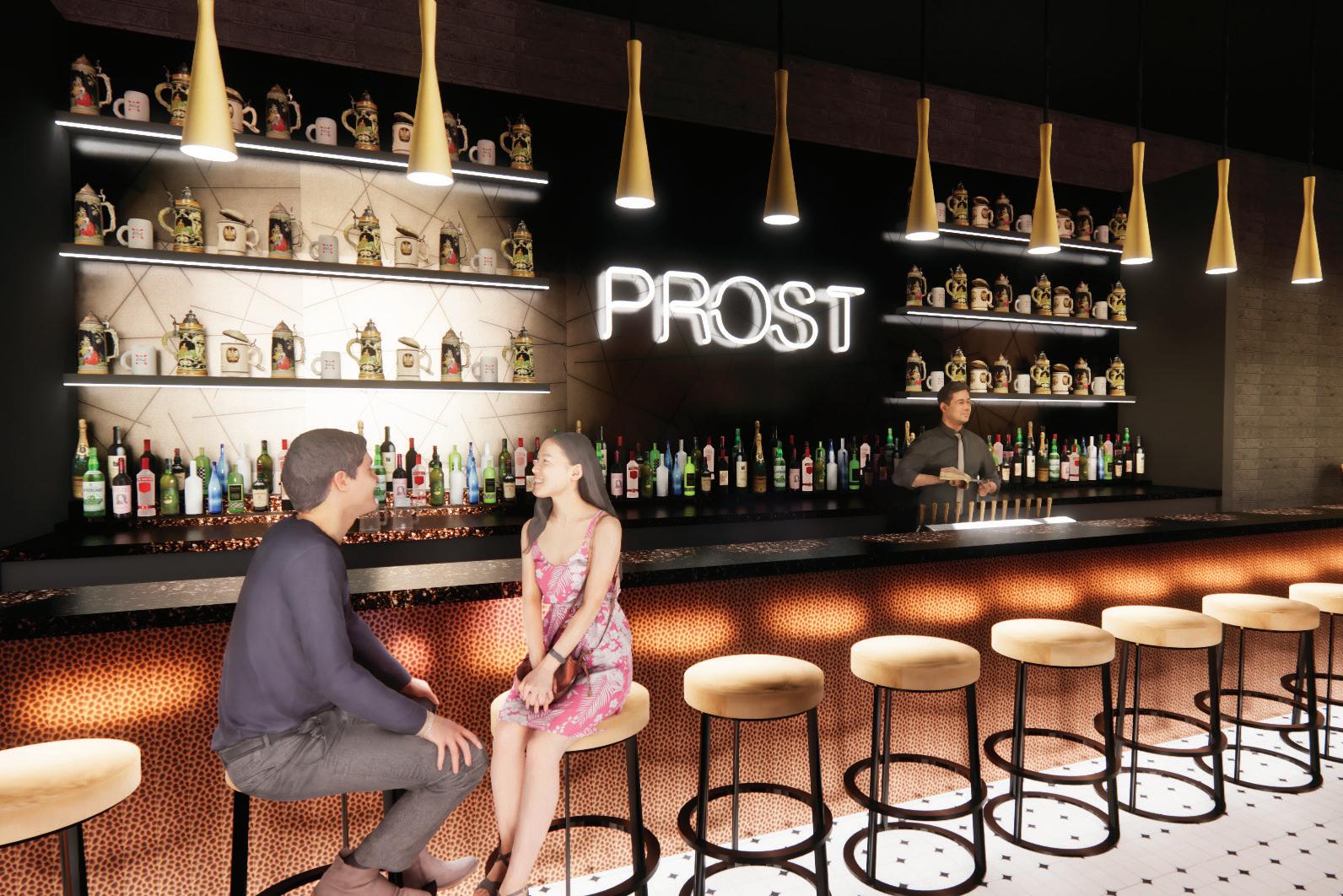
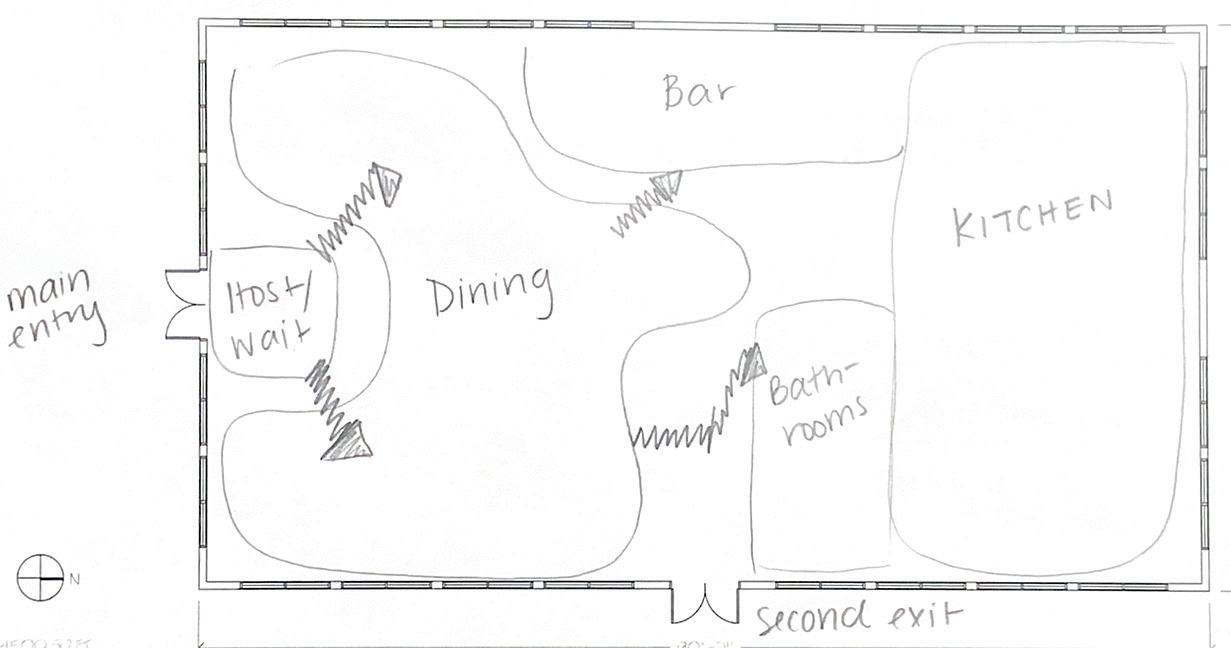
Representing the Flag
Materials were chosen to reflect the German flag, black, red, and gold, while maintaining a bold, cohesive design.
Black metal was used for fixtures and furniture to ground the space, red appears in upholstery to add warmth and energy, and gold tones in lighting, hardware, and decorative elements bring brightness and sophistication.
Features of Materials
Restaurant materials must be durable and easy to clean to handle heavy use and meet hygiene standards. Nonporous surfaces like tile, stainless steel, and sealed concrete are ideal, as they resist stains, moisture, and wear. These materials allow for quick cleaning while maintaining a polished, long-lasting appearance in high-traffic areas.


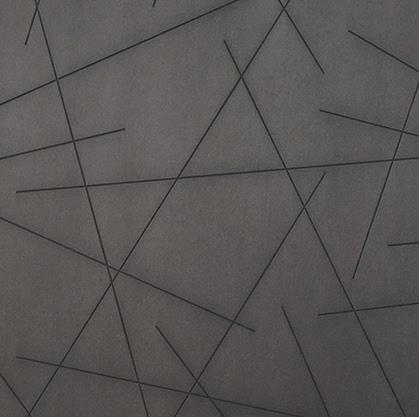
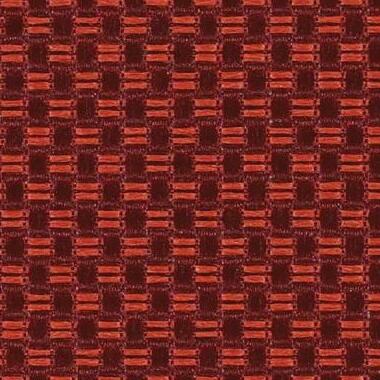
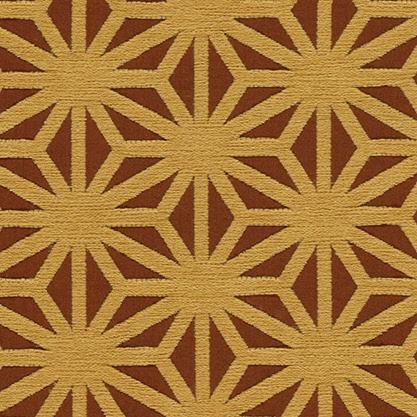
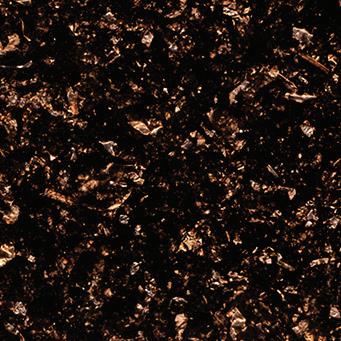
Program Requirements
Foyer: Formal with space to sit to remove shoes.
Living Room: Seat 6-8, fireplace, book display, art display.
Dining Room: Seat 6-12, spirits display & storage.
Family Room: Seat 6-8, TV, work space for 1-2, game playing area.
STEWART PUBLIC SPACES
RESIDENTIAL

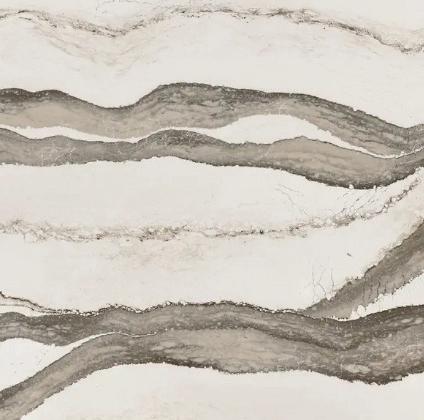
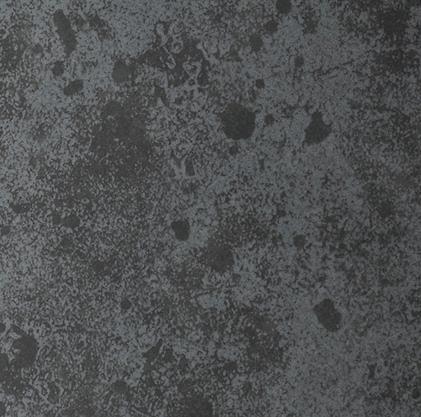
This refined design seamlessly blends traditional architectural elements, such as crown molding, intricate wall paneling, and ceiling medallions, with contemporary accents for a timeless yet modern aesthetic.
A moody, sophisticated color palette of deep hues, soft neutrals, and crisp whites sets the tone, while layers of texture, from plush fabrics and smooth stone to warm woods and metallic finishes, create visual interest and warmth.
The result is an elevated atmosphere that feels both luxurious and inviting.
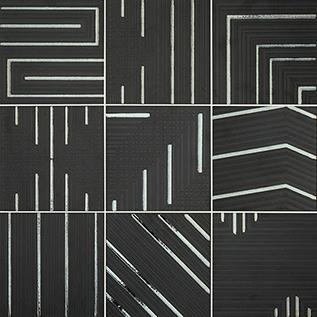
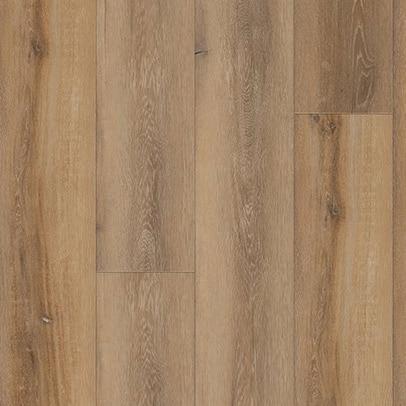


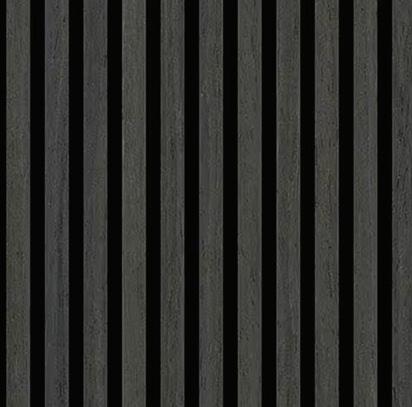
Brown and tan elements provide a warm, grounding base that balances the sleekness of dark wallcoverings and metallic accents. Combined with cool stone and warm wood, they create a cohesive blend of natural and industrial elements.
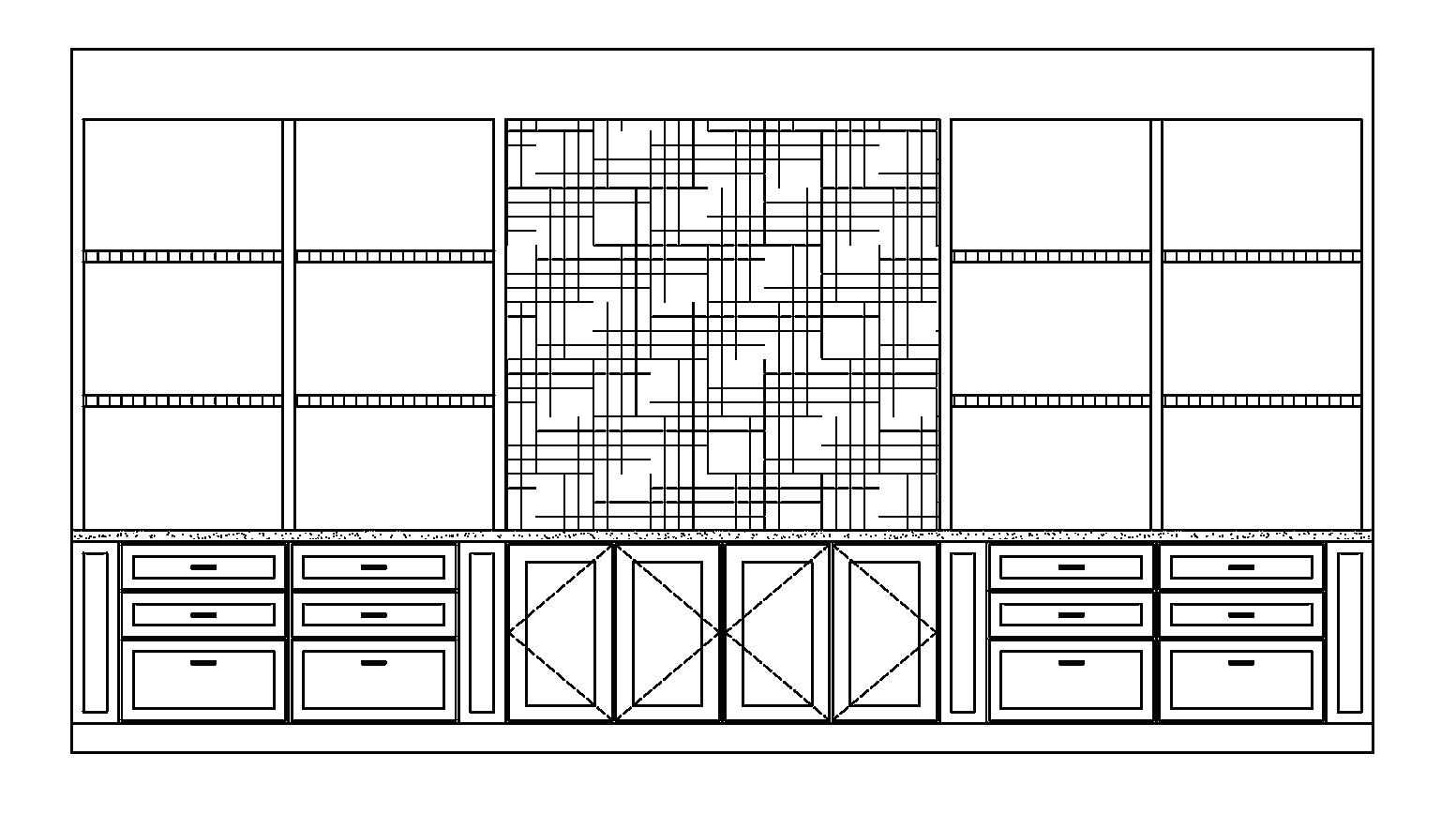
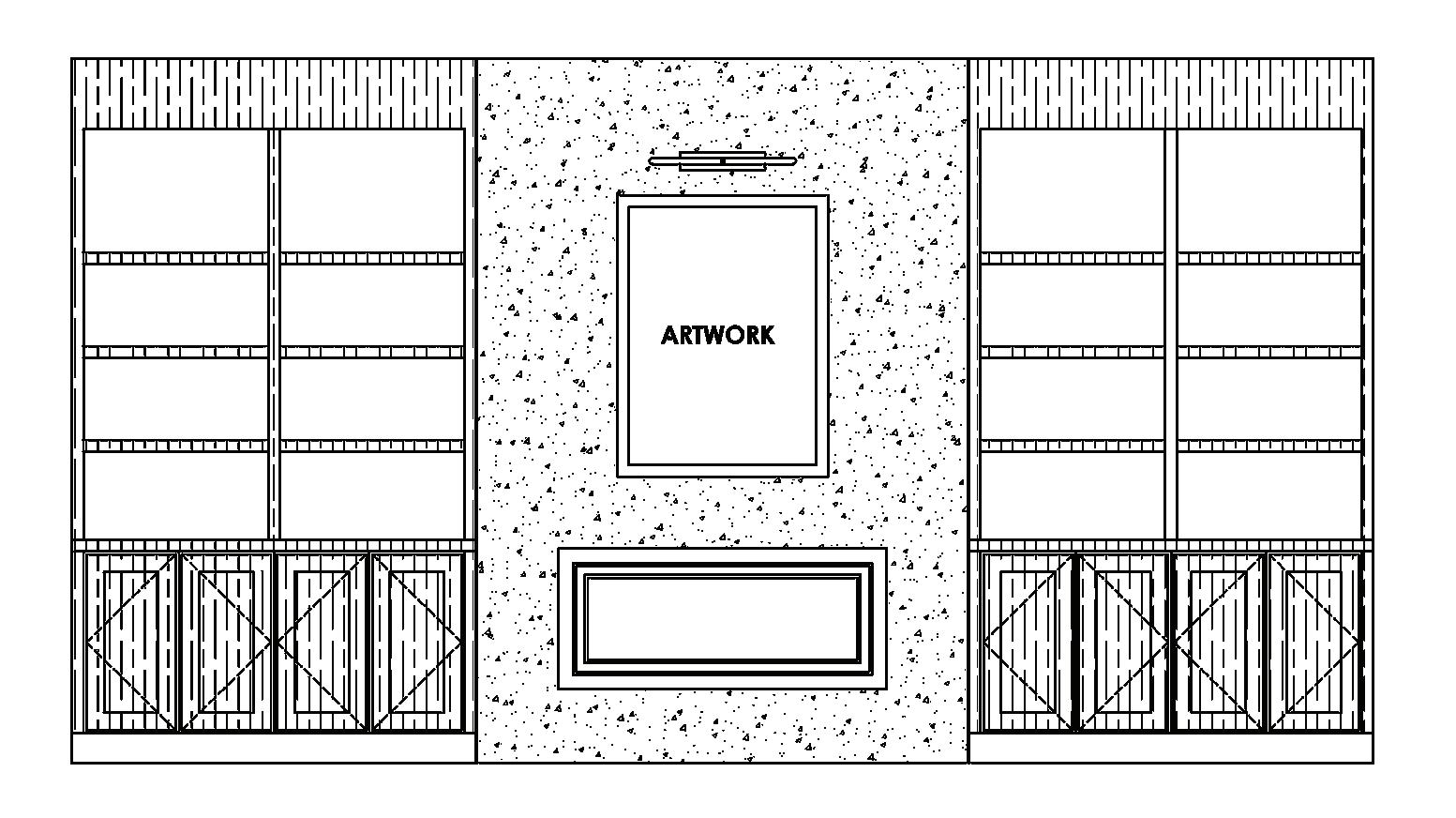


Living Room Furniture & Fixtures

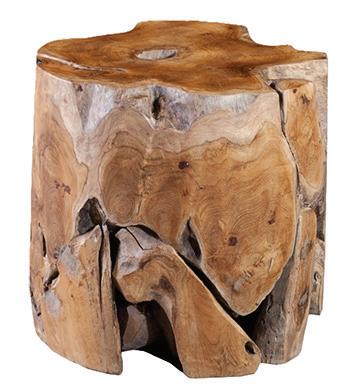
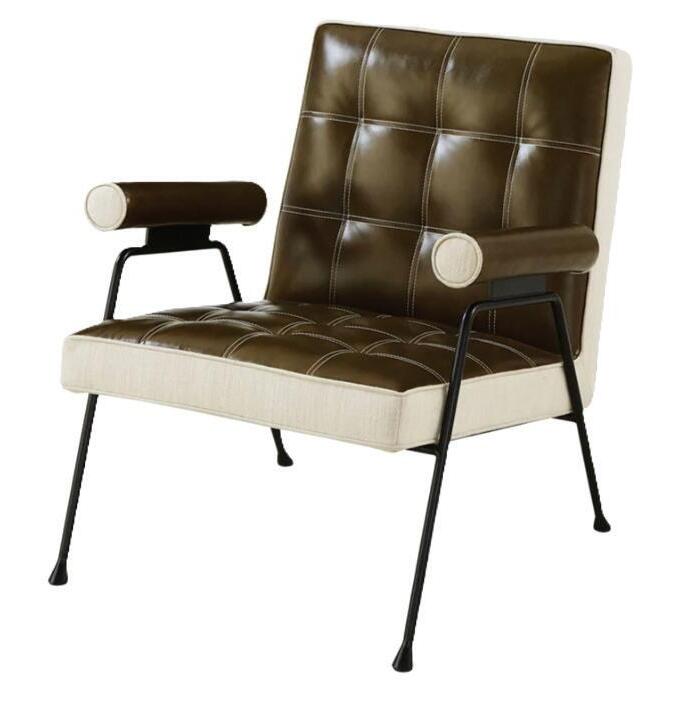
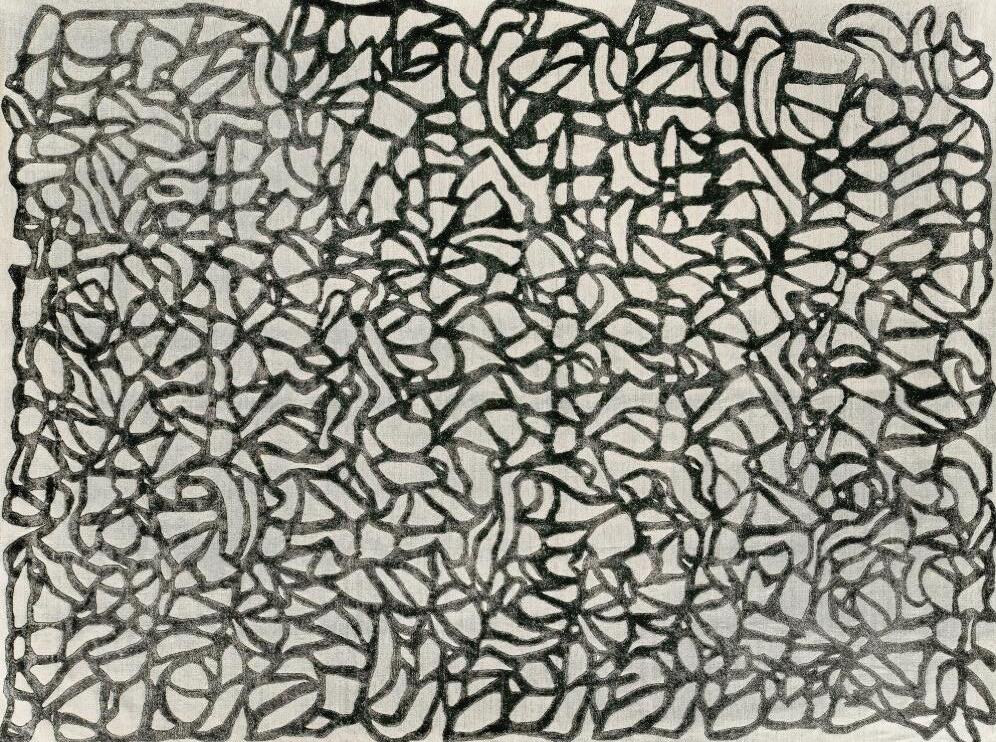
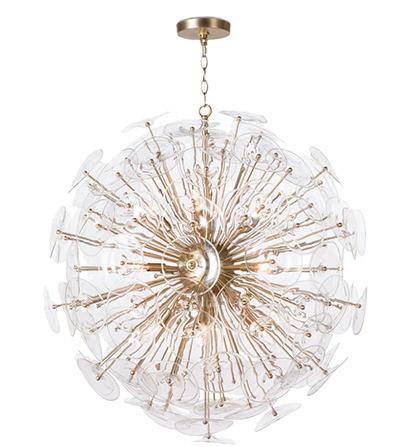

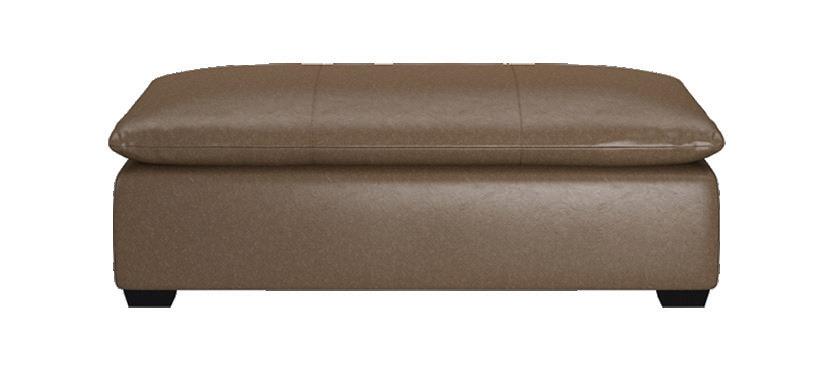
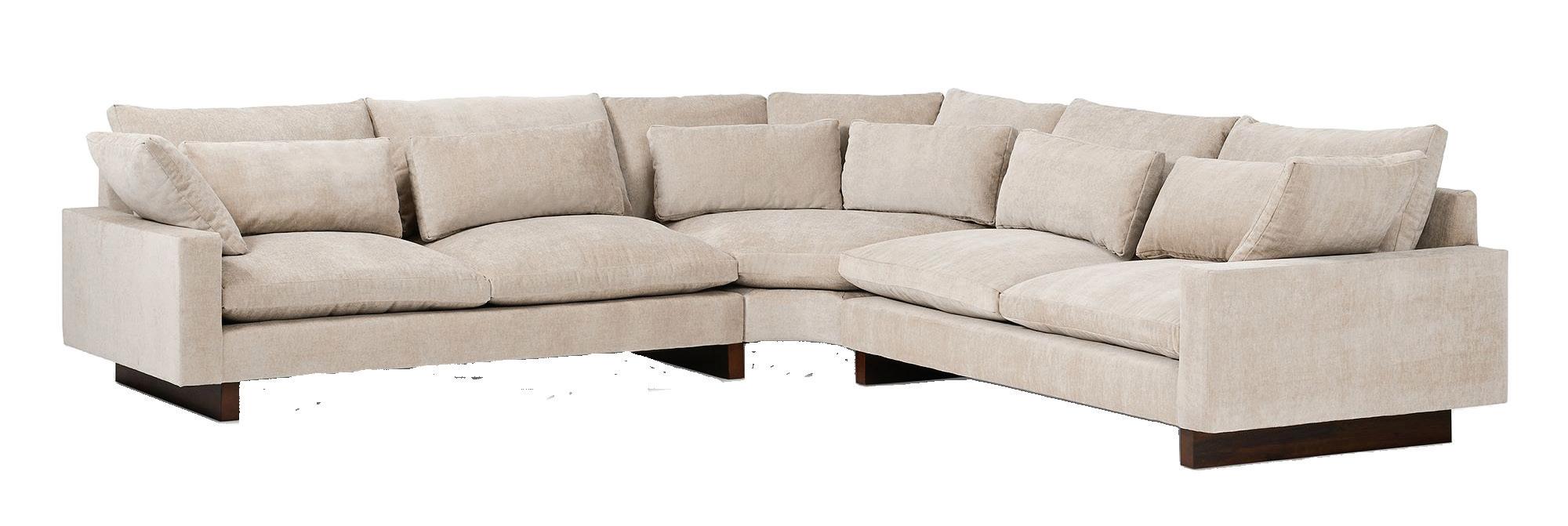

Drawing is not to scale, but represents industry standard 3/16” scale.
This design plays with bold patterns and a rich mix of materials, combining deep, luxurious browns with soft, warm tones for contrast and depth. Textures like metal, leather, wood, and glass add tactile interest, creating a layered, dynamic space that feels both modern and grounded.
Reflected Ceiling Plan & Legends



Types of Ceiling Elements
Ceiling elements like cove ceilings, exposed beams, and recessed designs add character and dimension to a space. Cove ceilings create a soft, ambient glow with indirect lighting, while exposed beams bring architectural interest and warmth. Recessed ceilings add height and depth, offering a clean, modern look. Each element contributes to the overall mood and enhances the spatial experience.
Creating Section Cuts
To create a section cut in CAD for a cove ceiling, choose a slice that shows the ceiling’s shape, height changes, and key details like integrated lighting. Use rectangles with an “x” to represent studs and call out materials with leaders. This helps contractors clearly understand the ceiling’s construction and lighting placement for accurate installation.

Section cut is not to scale but represents industry standard 3” scale.

Dining Room Render
Created in SketchUp and Rendered in Enscape Extension
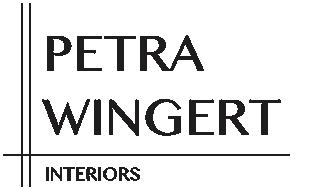

Petra Wingert is a creative professional with a background in marketing and a growing career in interior design. She holds a Bachelor’s Degree in marketing from Illinois State University and recently earned her Associate in Applied Science in interior design from College of DuPage. Petra is proficient in design software such as Autodesk AutoCAD, SketchUp, and Adobe Creative Cloud. She especially enjoys crafting detailed elevations and bringing 2D concepts to life through 3D renderings. With a strong eye for design and a passion for transformation, Petra is excited for the opportunities ahead.
