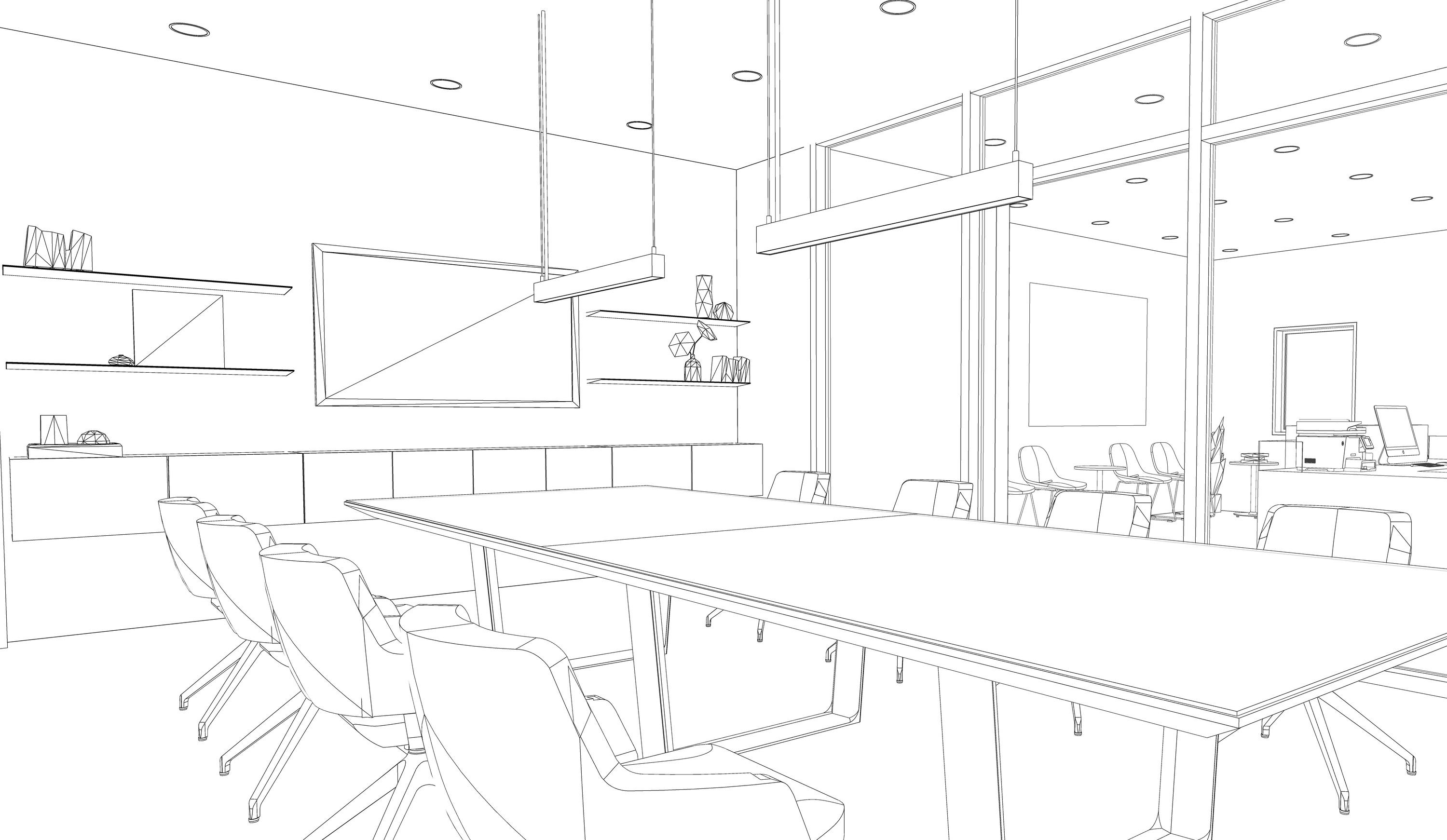CLAUDIA VIANA
Portfolio
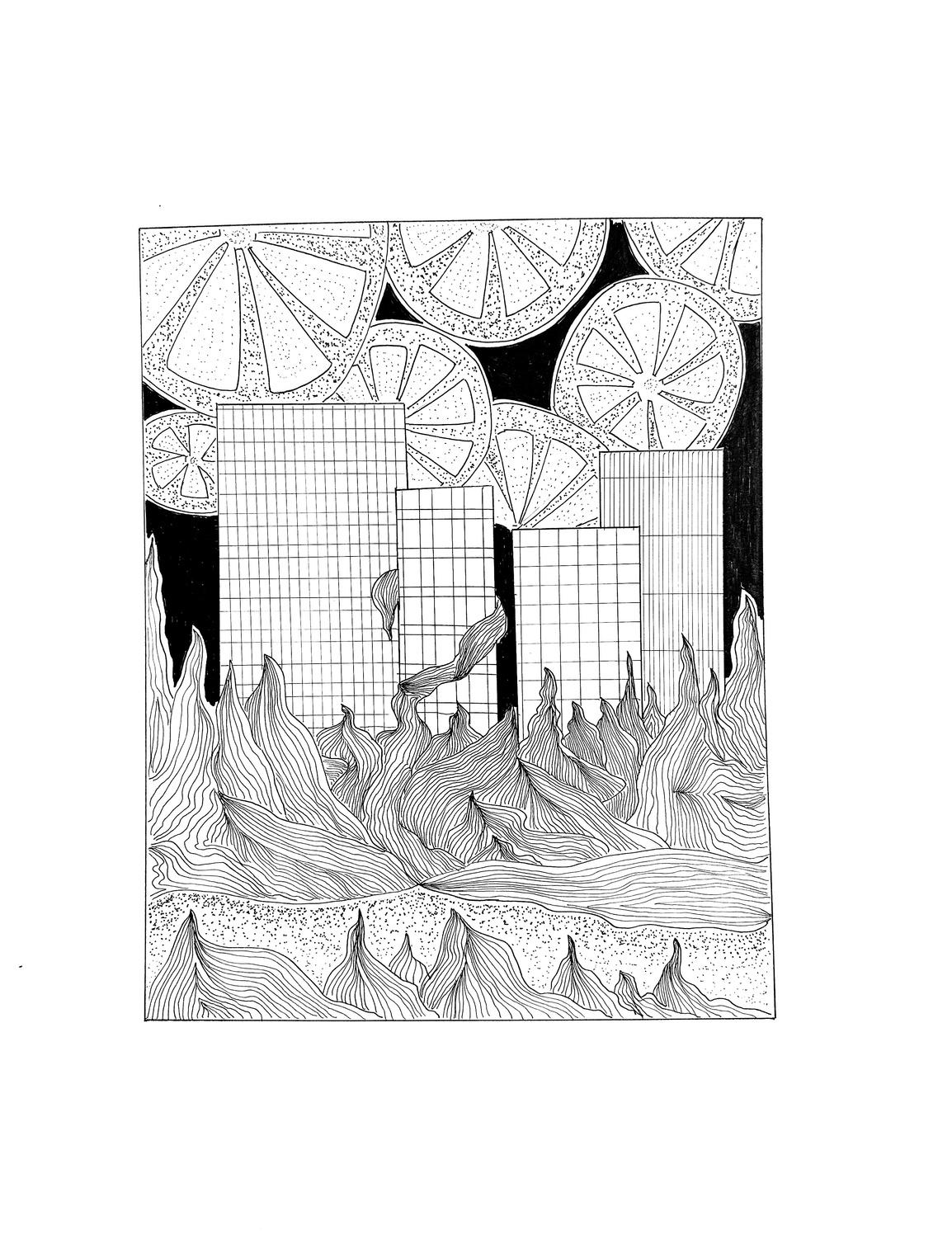
Hand Sketching
T a b l e o f C o n t e n t s
Digital Drawings
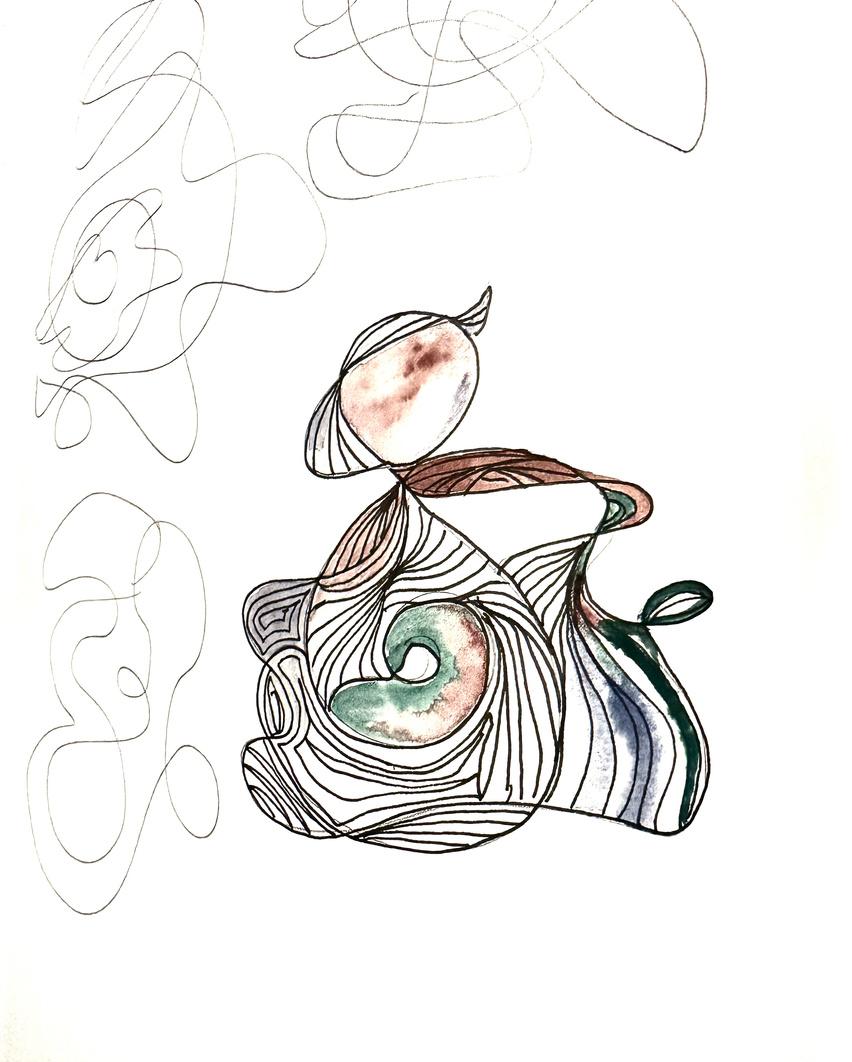
Residential Projects
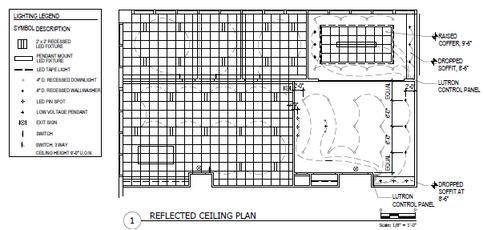
Commercial Projects
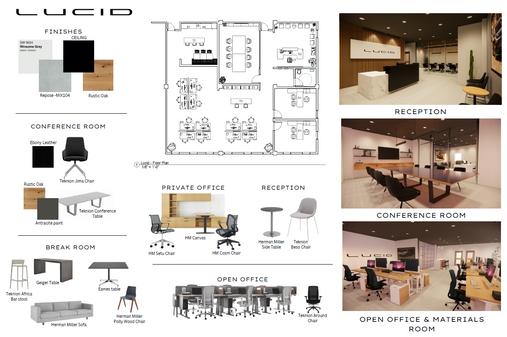
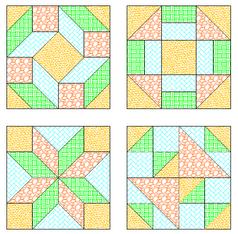
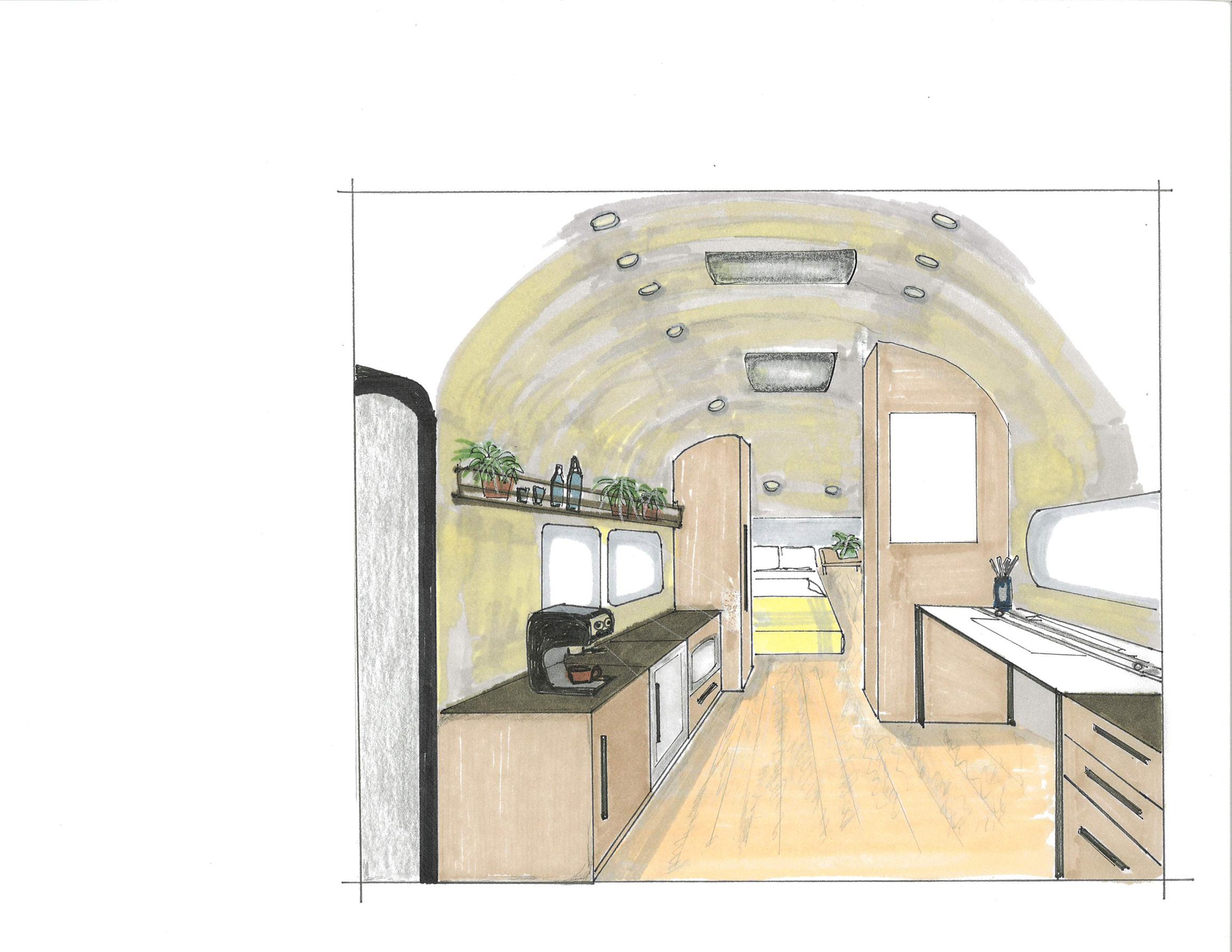
Artwork
Group Projects
CONTACT PROFILE
703-200-2576
clau_svc@yahoo.com
www.claudia-viana@weichert.com
1760 Reston Pkwy, Reston VA 20190
SKILLS
Revit, AutoCad, Sketchup
Space Planning
BRendering
CRM Systems
EDUCATION
AAS Interior Design
Northern Virg n a Community College - NOVA
Loudoun County Virginia
USA
BS. Information Systems Engineering
Universidad Pr vada del Val e
Cochabamba Bolivia
South America
LANGUAGES
English Spanish
Information Technology and Real Estate Professional licensed in Virginia specialized in residential sales for home improvement projects, particularly kitchen and bath design. Knowledge of CRM systems, Adobe suite, AutoCAD, Revit, SketchUp, and 2020. Skilled in hand sketching and rendering. Currently pursuing a new degree in Interior Design.
WORK EXPERIENCE
Pro ect Special st
MACCO REMODELING, Reston VA
2020-Present
Home improvement company specializing in interior and exterior renovations. Assisted clients with material selections. Prepared estimates that combined materials and labor pricing. Coordinated preliminary activities between GC and clients. Supported Logistics. Negotiated contract terms with clients. Participated at networking groups with the Reston Chamber as key speaker for Macco
PS Project Special st
LOWE'S HOME IMPROVEMENT
2016-2019
Key customer interface role in developing, closing, and managing interior renovation sales focused mainly on kitchen and bath projects. Managed the entire sales cycle from lead generation to closing and project follow up. Activities include project planning and design, in-home and in-store consultations, project proposal development, and sales negotiation. Increased lead generation by 30% in the last year capturing new opportunities at the store
Provided a complete remodeling solution by fostering collaboration across a team of store specialists in kitchens, plumbing, appliances, flooring, electrical, walls and windows, and other related categories
Demonstrated ability to handle customer queries, resolve challenging issues, and manage customer expectations
Pro ect Spec alist inter ors Coord nator
LOWE'S HOME IMPROVEMENT
2014-2019
Supported the PSI Project Specialist by assisting with pre-sales, post-sales, and project management activities, including lead generation and qualification, appointment scheduling, proposal development, product selections, kitchen and bath design using 20/20 software, and client/project binder preparation. Project binders include layouts, pictures, cabinetry, paint choices, electrical and plumbing schematics, millwork selections, total project cost estimates, and other project information required for Lowe’s Central Production Office (CPO).
CONTACT
703-200-2576
clau_svc@yahoo.com
www.claudia-viana@weichert.com
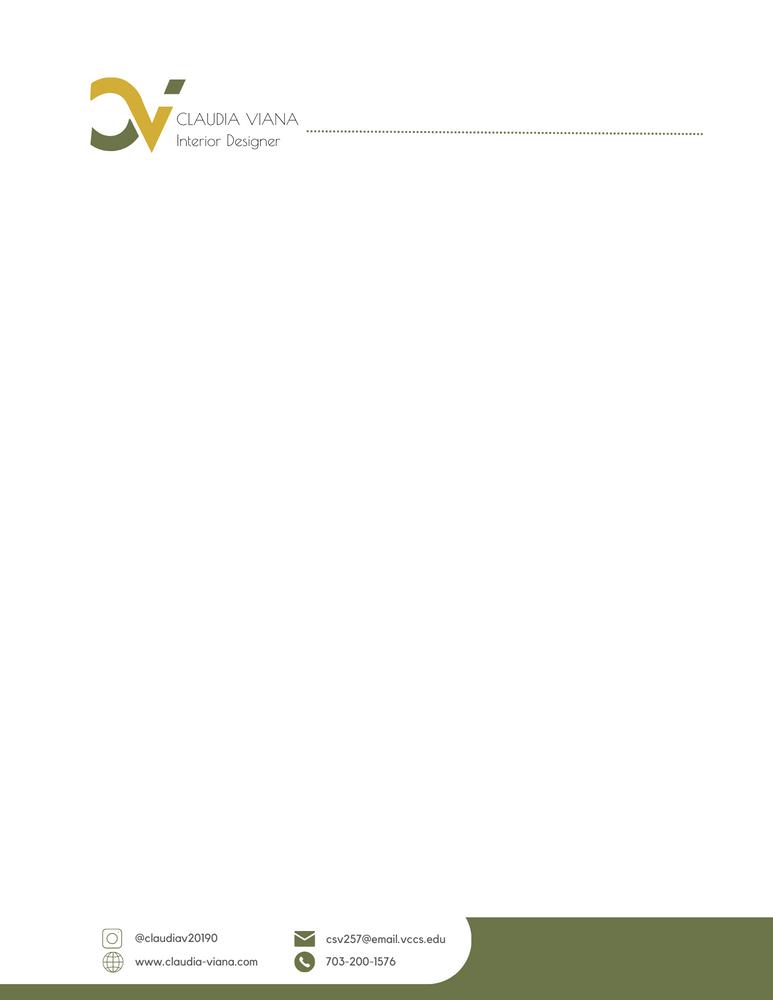

1760 Reston Pkwy, Reston VA 20190
L CENSE
Realtor License # 0225213483
WORK EXPERIENCE
Realtor
WEICHERT, REALTORS
2020-Present
Certified as Weichert Lead Network Specialist and Weichert Rental Network Specialist. Focused on selling single-family homes, townhouses, and condominiums and finding homes for first-time home buyers, investors, and seniors looking to downsize.
Built entire sales pipeline (255 contacts) through web leads, personal interaction at social gatherings, community events, cold-calling, and targeted mailings Designed own real estate website, VirginiaResidentialProperties.com, and used social media to identify and market to target audiences.
Utilized CRM systems to follow up with leads and keep track of progress Promoted, installed, and configured new technology to be used in the office Provided training to fellow agents in the use of social media and technology and the design of marketing materials
Cyte ics Manager
GLOBECOMM SYSTEMS
2013-2014
Globecomm offers a wide range of satellite and wireless terminal products as well as hosted and managed communications services. Cytelics is a branch that focuses on critical infrastructure and cyber security professional services on industrial control systems and SCADA networks. Coordinated all activities associated with marketing, market research, and promotional campaigns.
Responsible for proposal preparation in response to Requests for Proposals/Requests for Quotes (RFP/RFQs).
• Represented the company at three trade shows/conferences to promote the Cytelics product line
• Headed sales interactions with potential clients and business partners that led to 55+ new leads during our first year
Outbound Account
Manager
LEARNING TREE INTERNATIONAL
2006-2012
Learning Tree provides training for IT professionals and managers interested in business skills, management, certifications, and technical training programs. Responsible for public and private sector accounts located in assigned territory.
• Up-sold training and certification programs, generating new business opportunities, reaching daily metrics, preparing quotes, providing sales forecasts, and responding to Requests for Proposals (RFPs)
• Achieved 104% of sales quota in 2011 and recognized as the Top Revenue Producer in 2012
• Achieved 5-15% organic territory growth annually

Hand Sketching
two-point perspective The Process
This exercise inc uded drawing a building from a two-point perspect ve The se ected building is the Aloft Hotel in Liverpool, Europe We first identify the horizon line and establish two vanishing points:
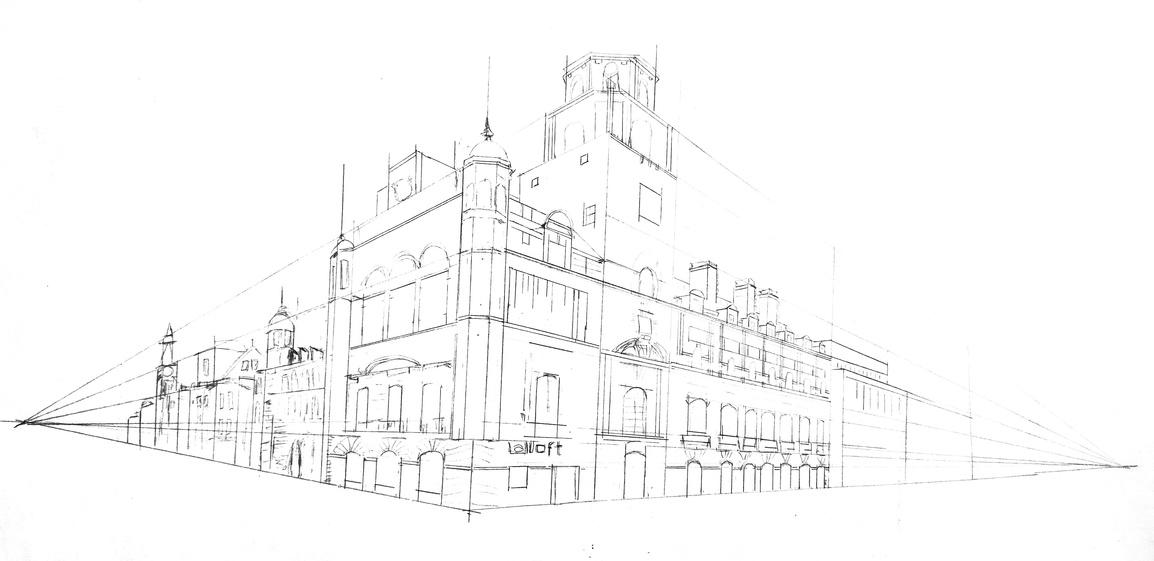
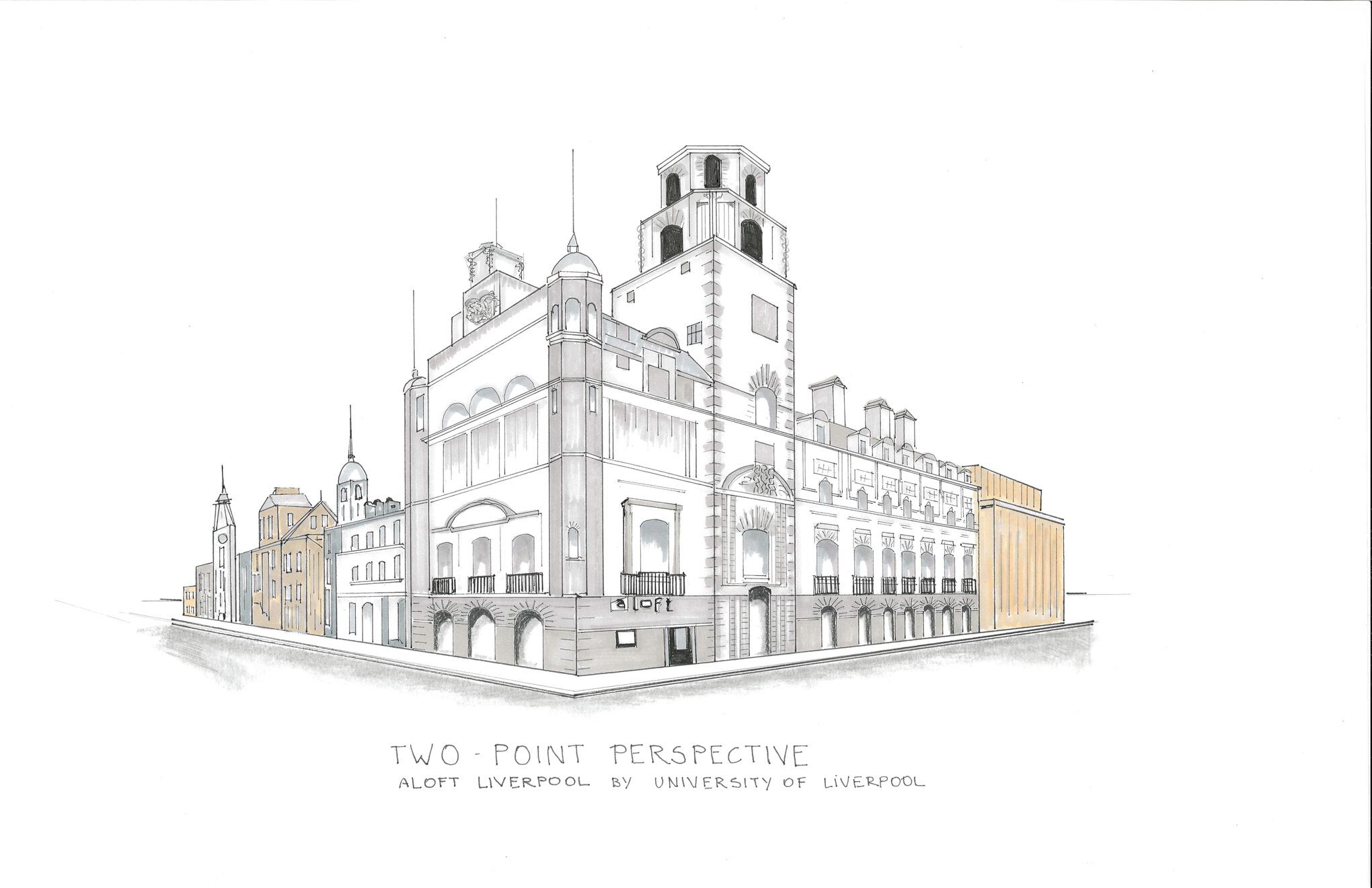
It's useful to continue drawing all the vertical lines that represent the he ght of the building being drawn. and connect them to the vanishing points Then it is easier to add details
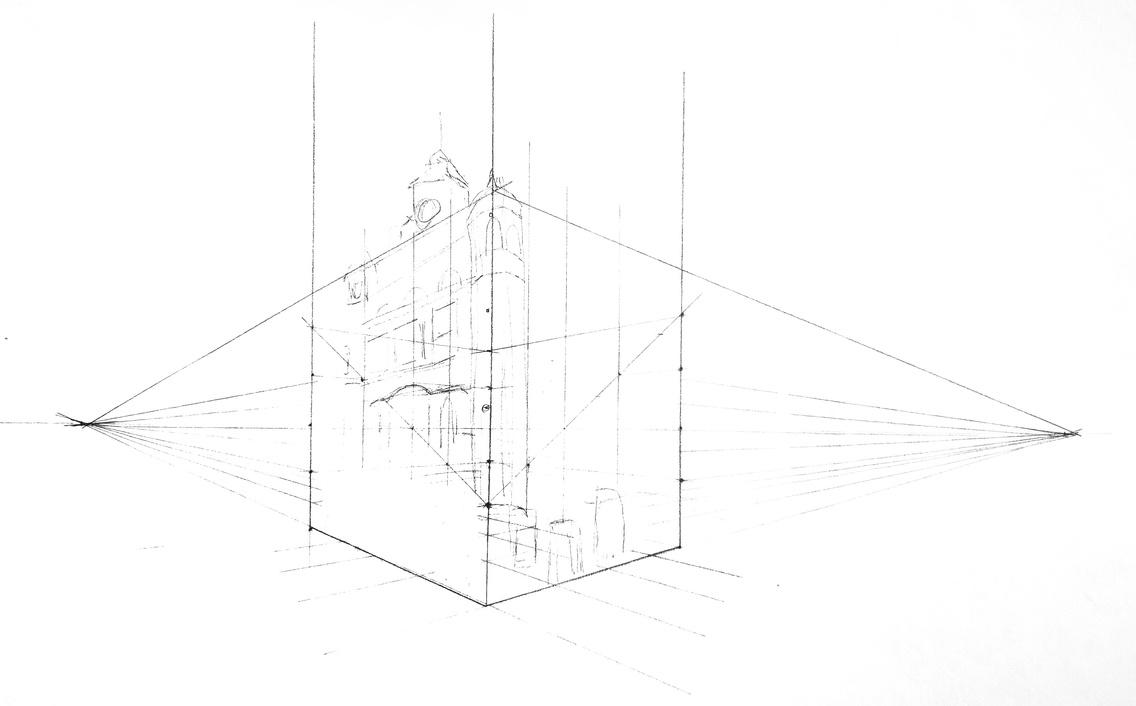
Hand Sketching
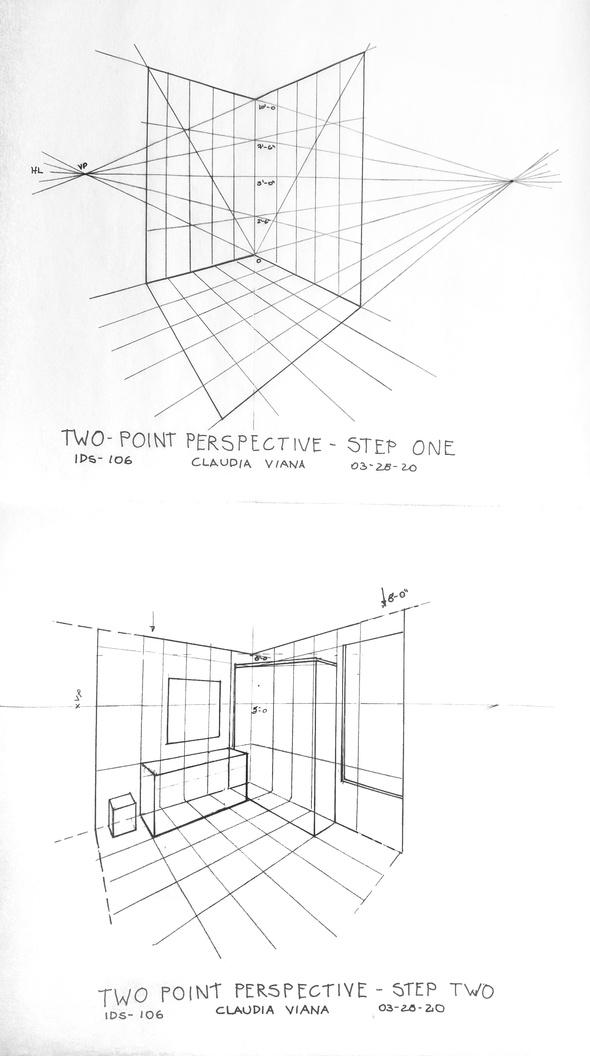
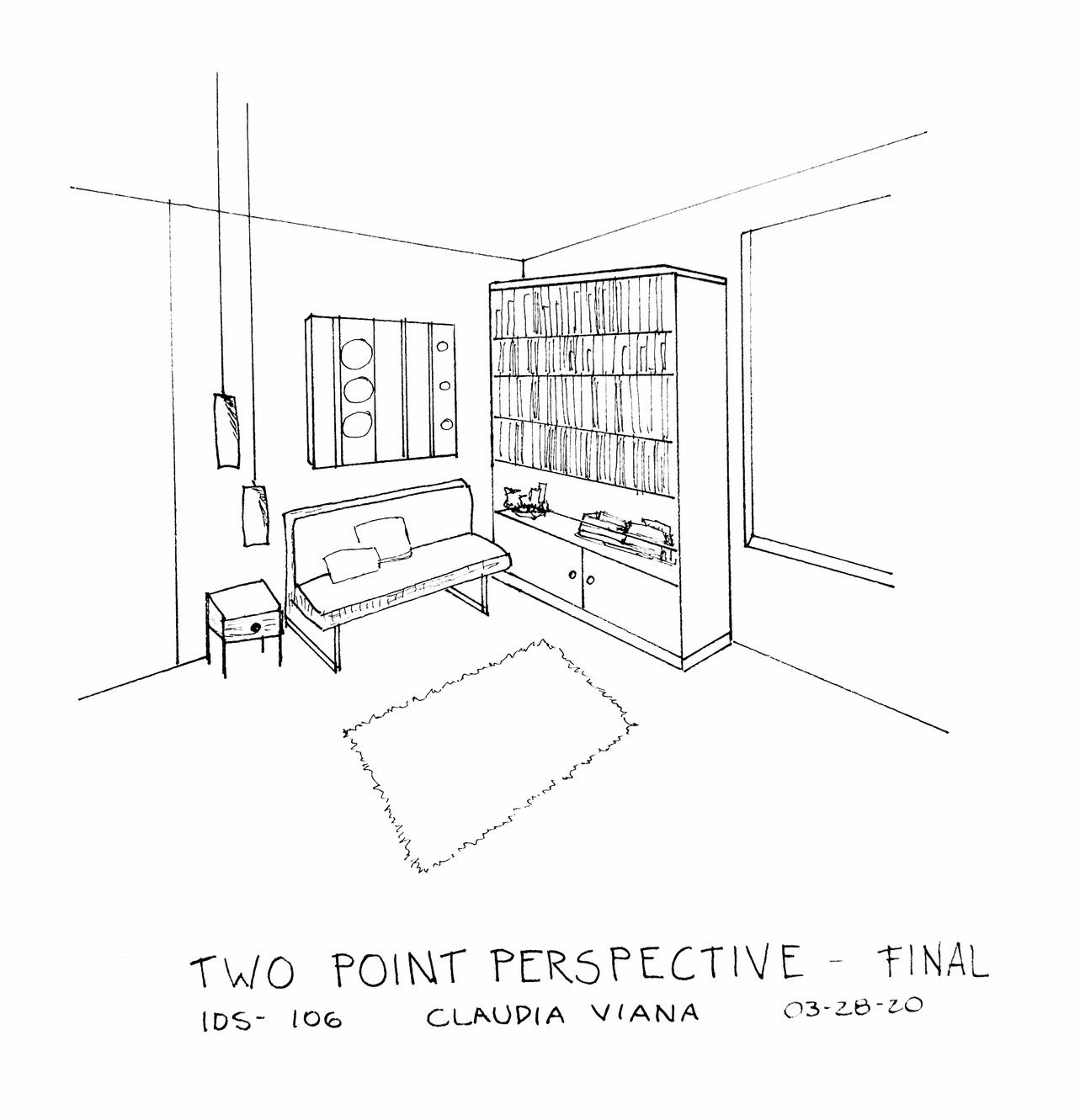
Hand Sketching
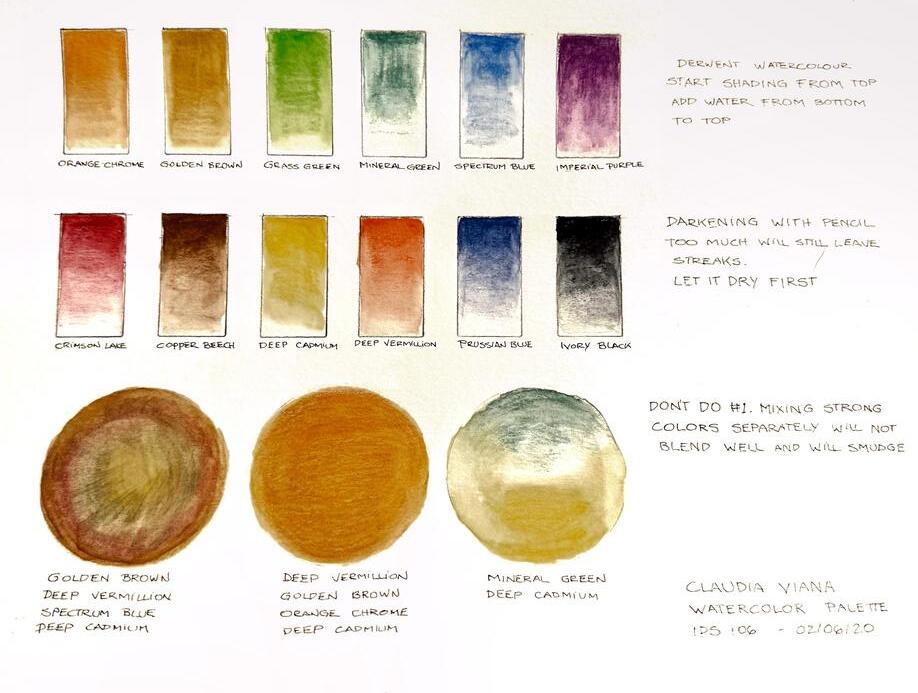
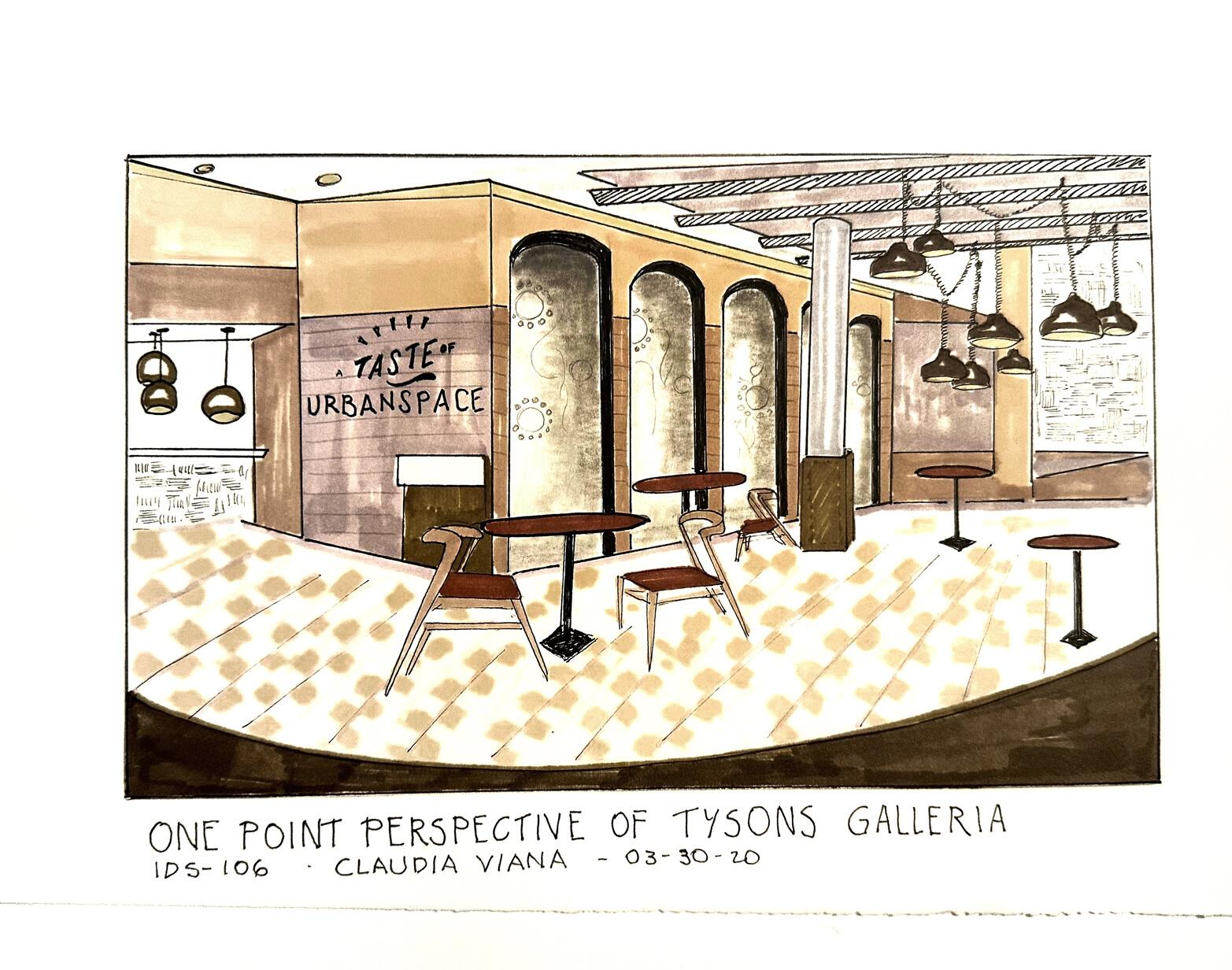
United Chr st an Parish - Reston V rgin a Technique w th markers
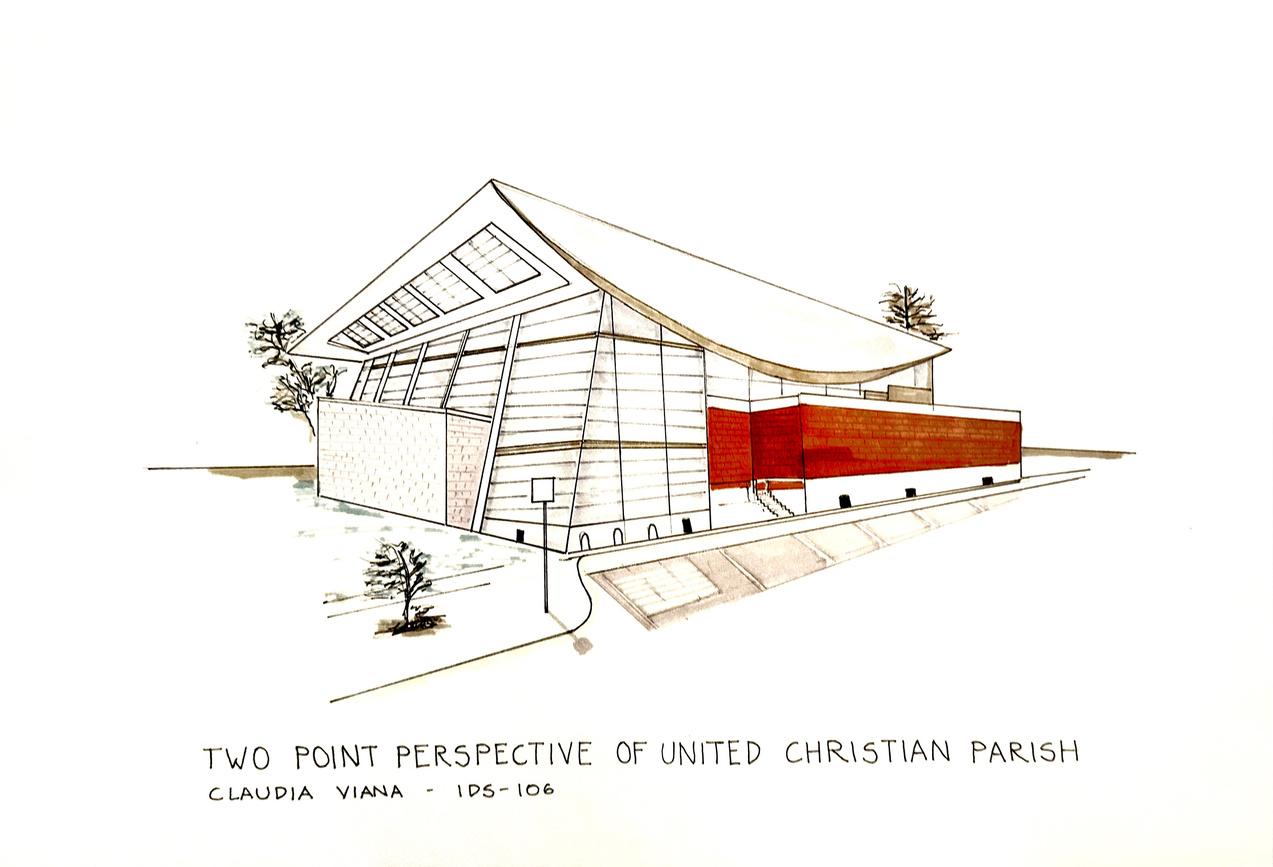
Hand Sketching
The Air-stream project
Conceptualization
This project required space plann ng on an air-stream We start with the bubble diagram to determine the most important or required spaces, and we continue with a blocking d agram The floorplan helps visual ze the space and we add one-po nt perspectives by hand
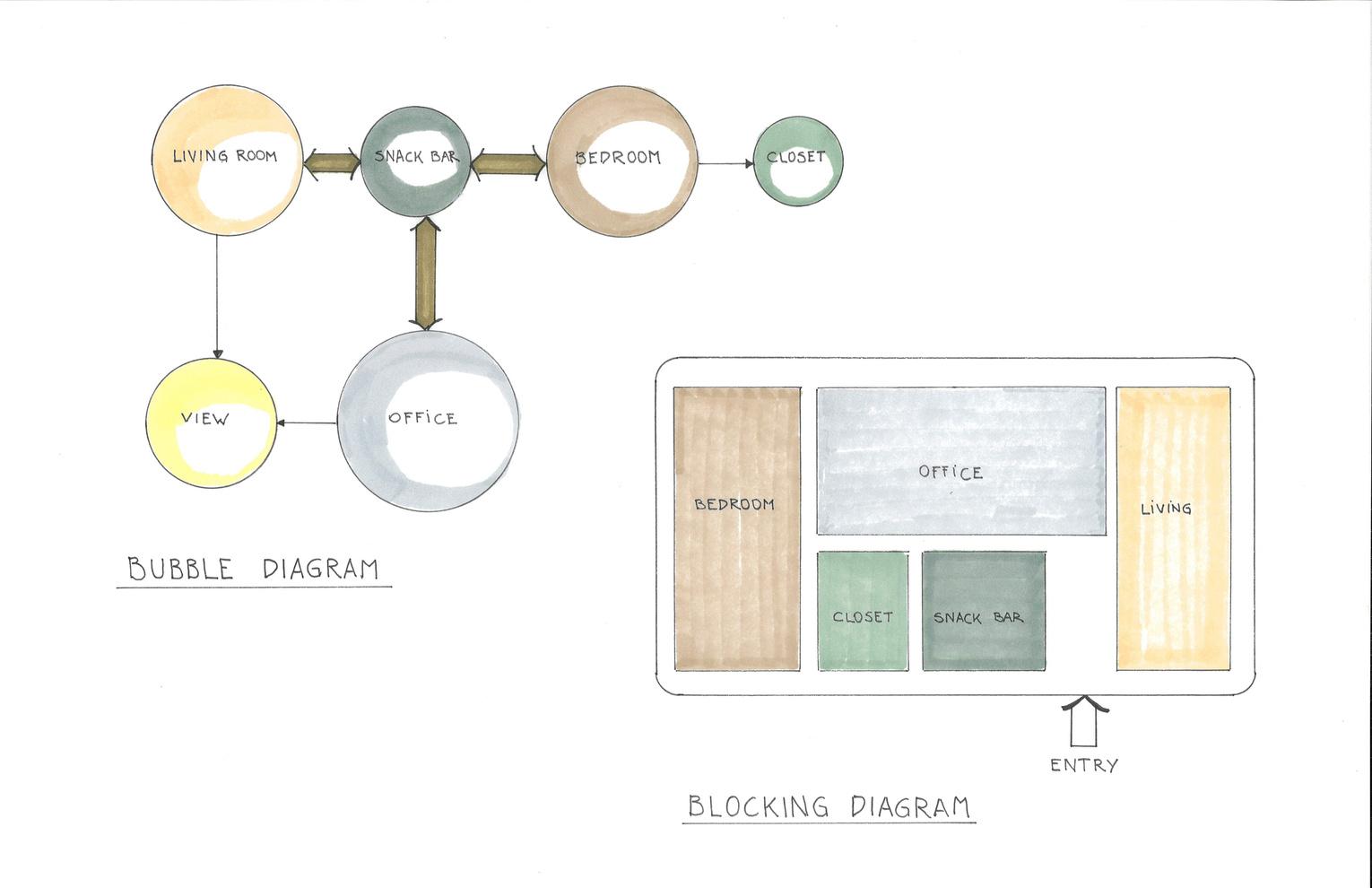
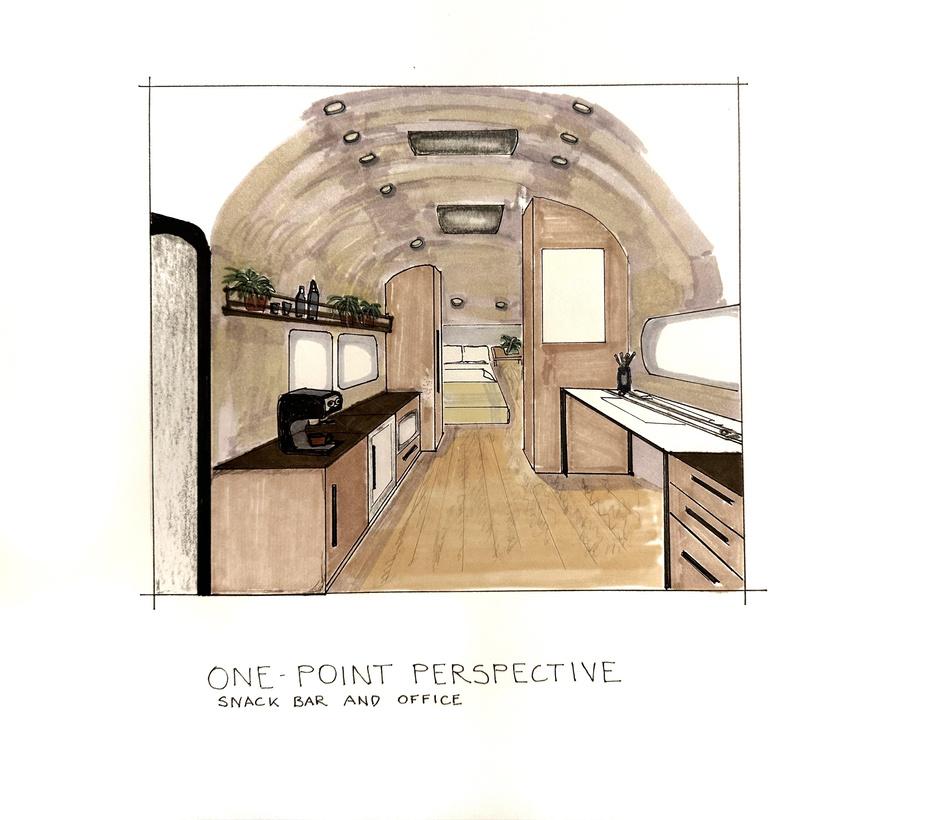
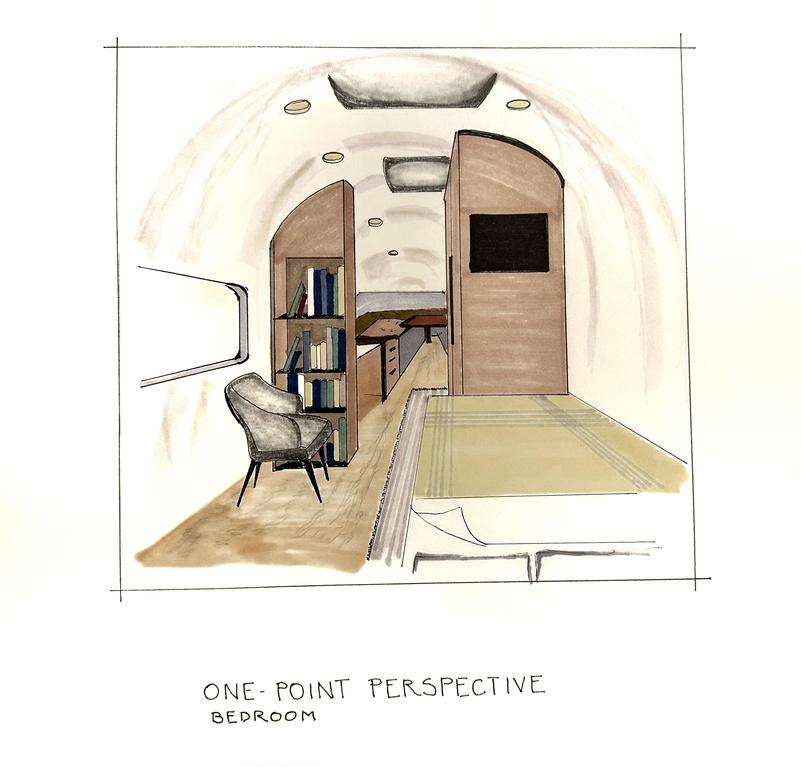
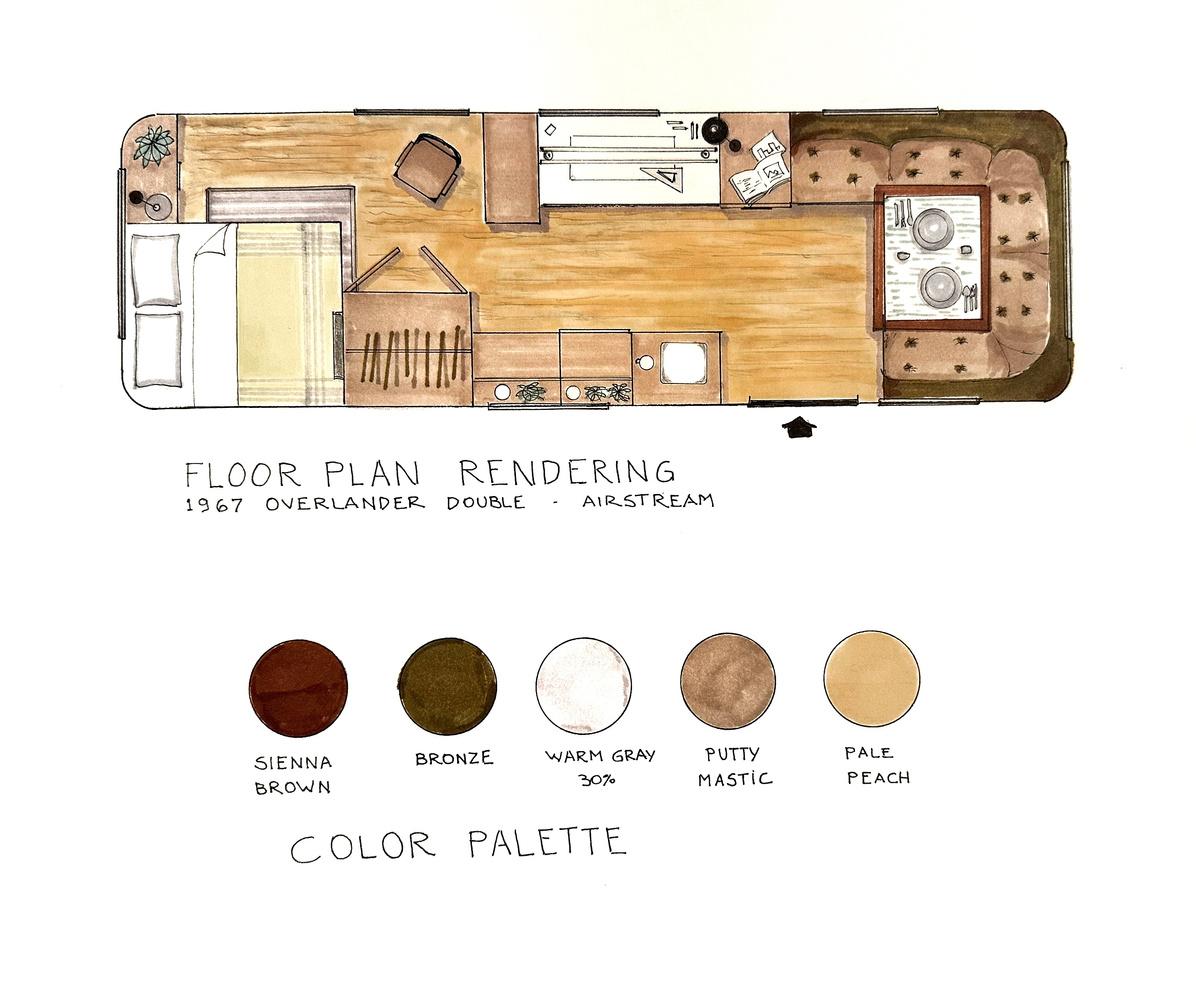
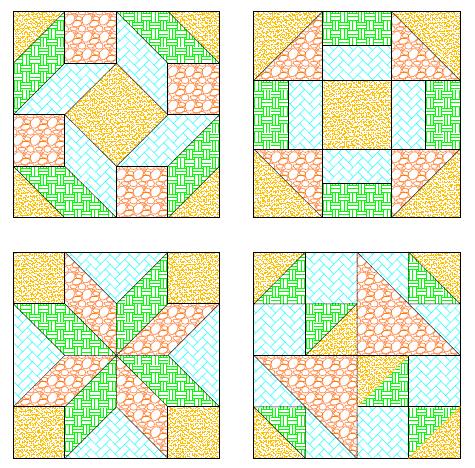
Digital Drawings- Autocad

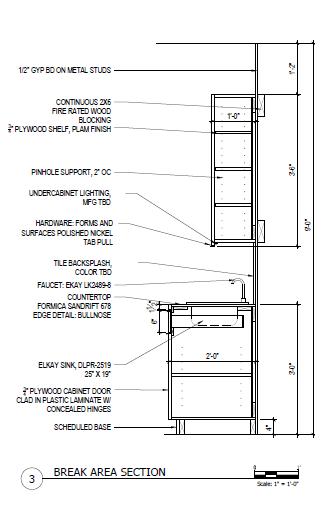
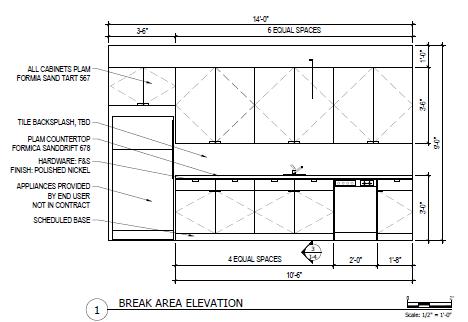
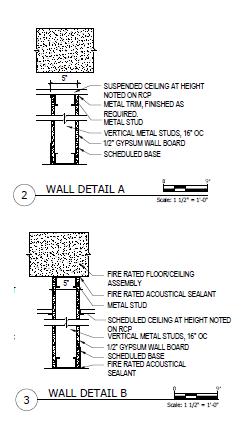
Digital Drawings- Autocad
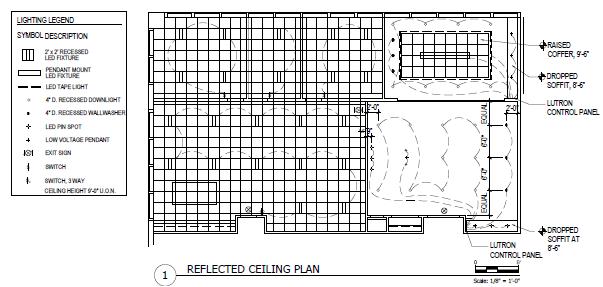
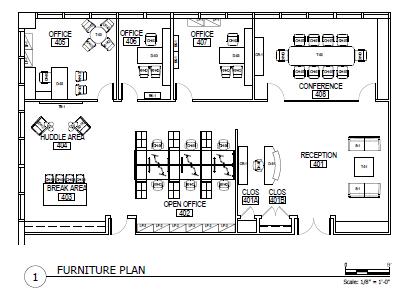
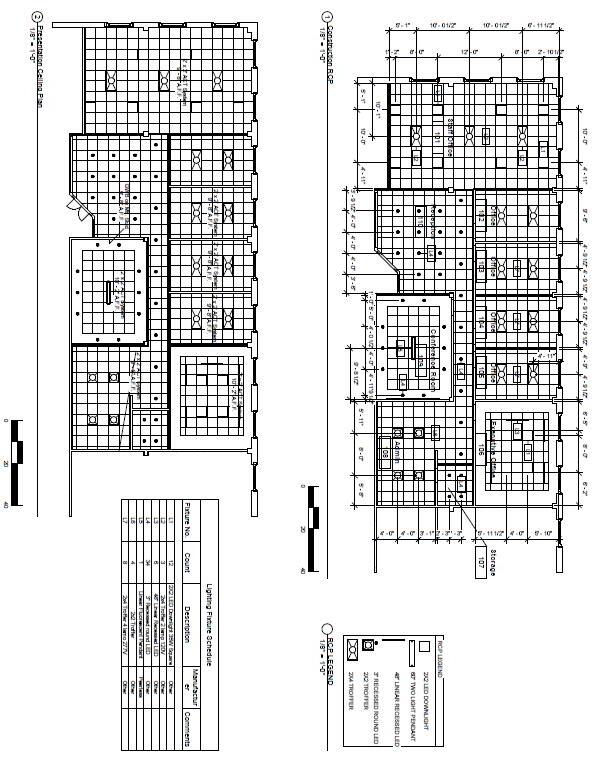
Residential Projects
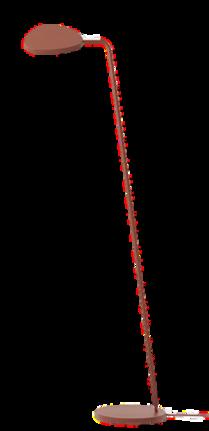
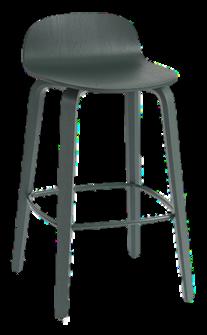

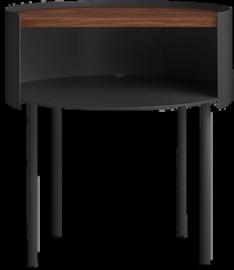
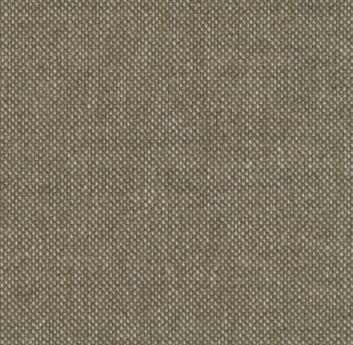
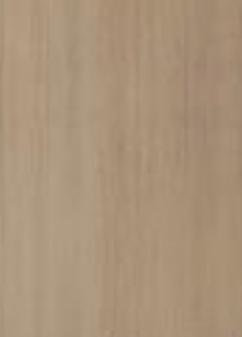
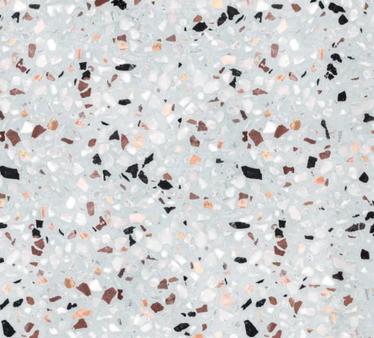
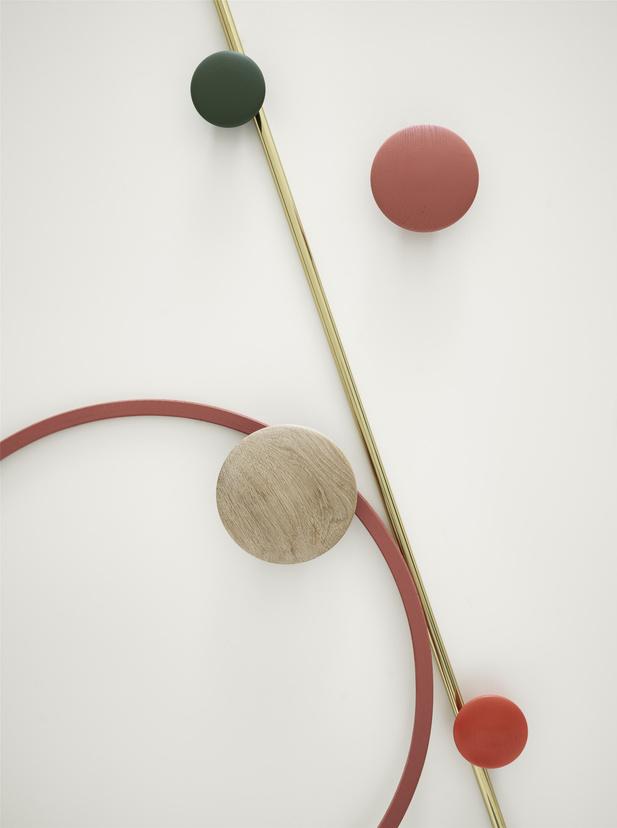

Residential Projects



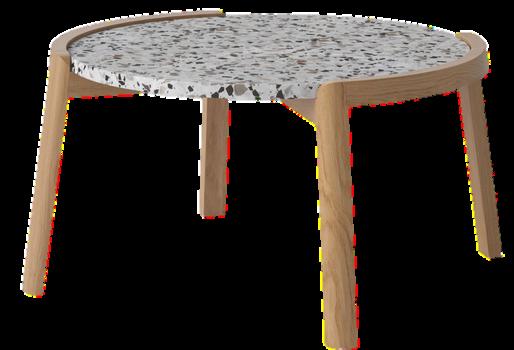
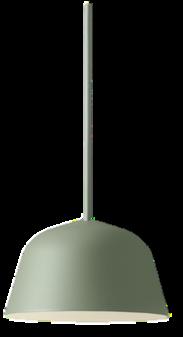
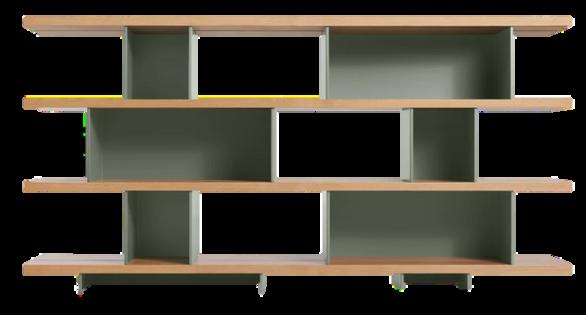
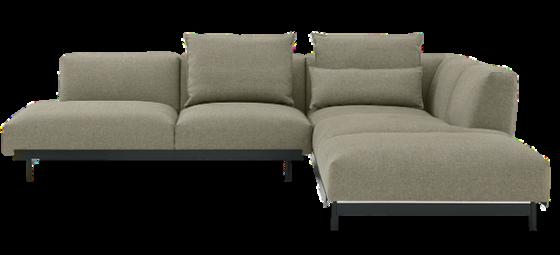

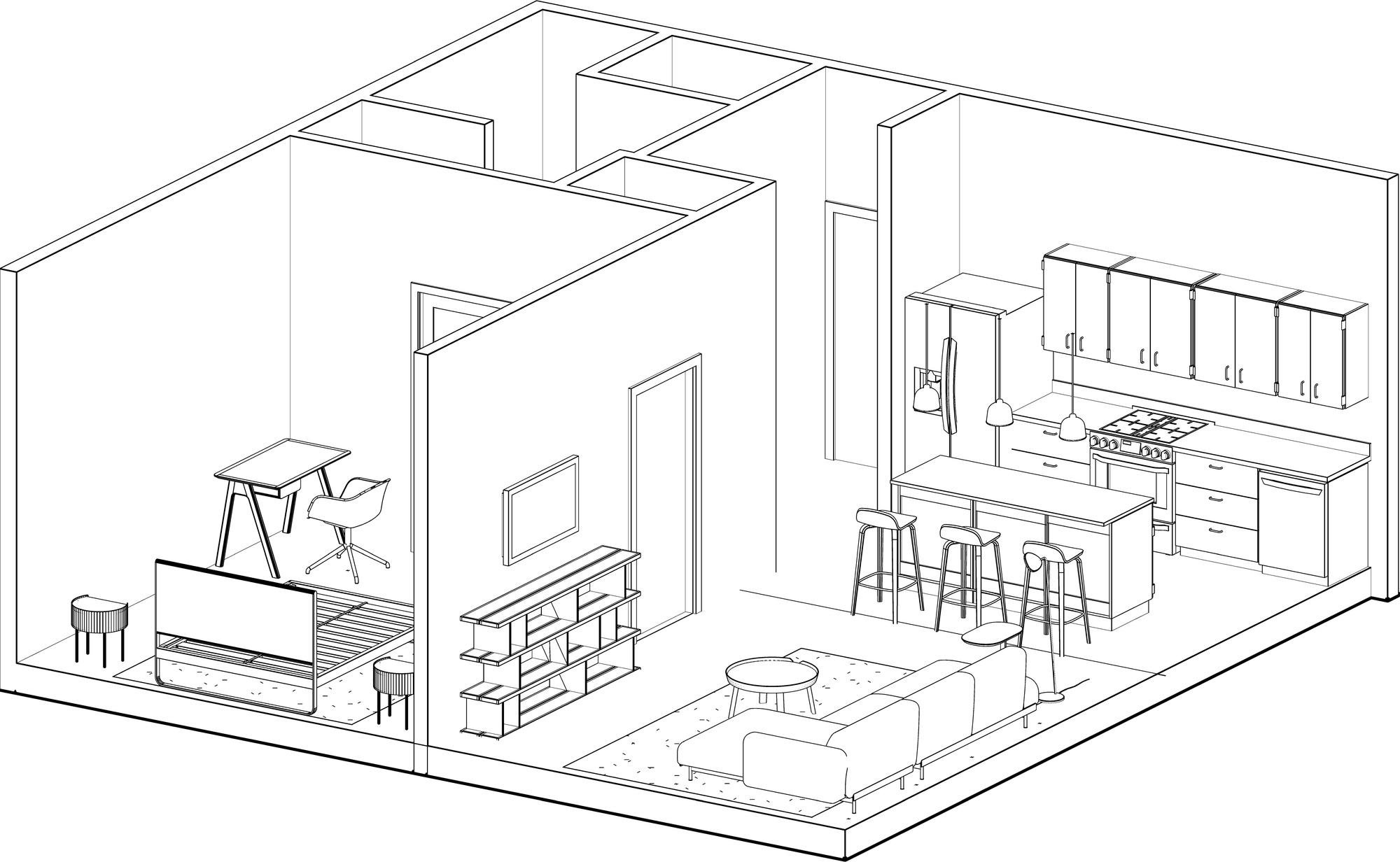
One-bedroom condo. Space Plann ng, furniture and materia selections were created us ng an abstract picture with minimalist themes Rug design created using seem;ess pattern
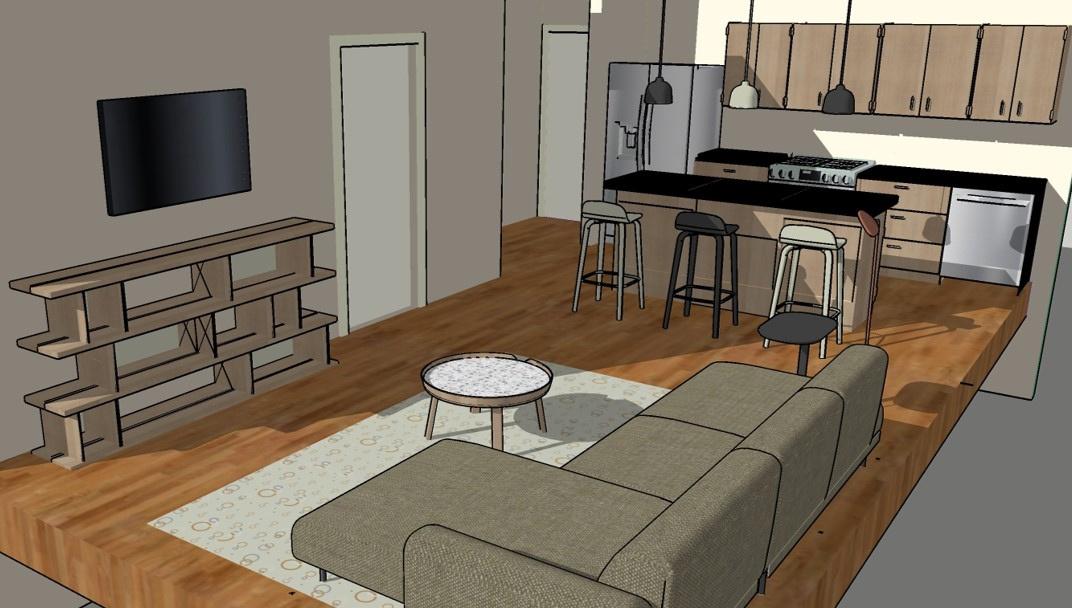
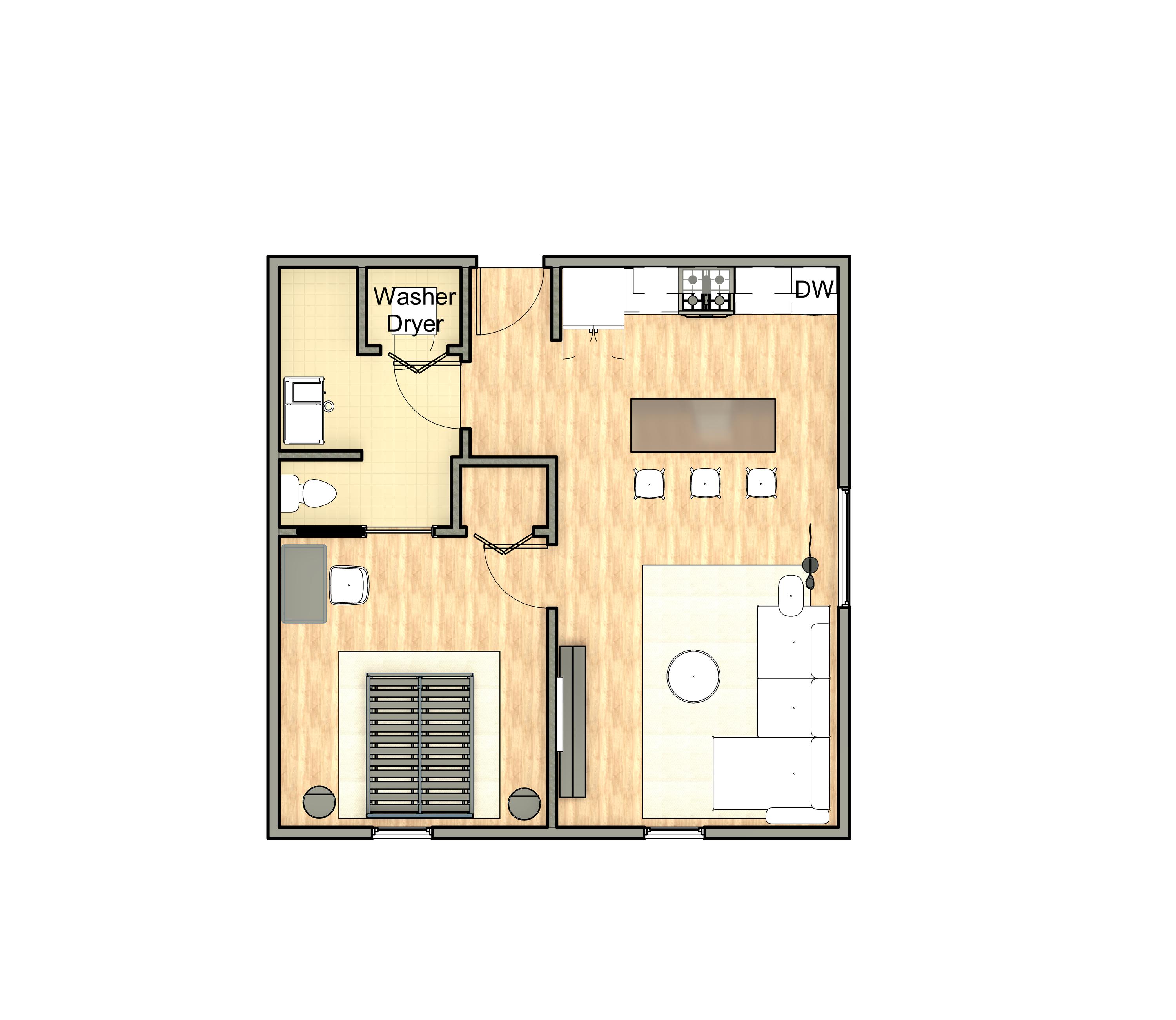
Residential Projects

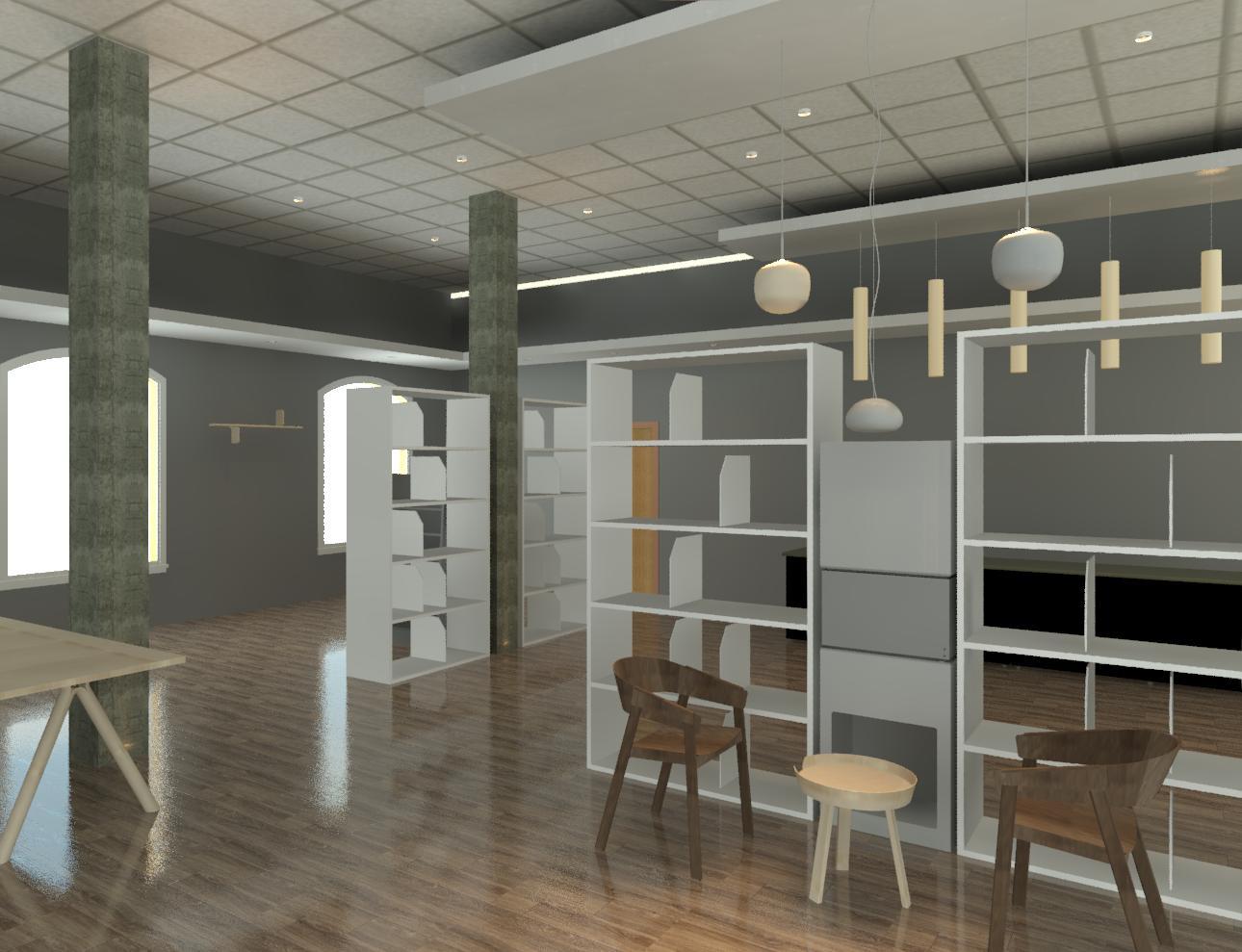
Commercial Projects
Wind & Claud s a stylish gift shop that brings together the most unique, high-quality, and beautifully handmade items from all over the world
Neutral earthy co ors combined w th sleek, simple cleaner ines provide the adequate background to showcase colorful handmade items d splayed throughout the store
A digital display wa l te ls the story of artisans and their craftsmanship legacy This space s perfect for gatherings and helps connect guests with the history and origins behind each product
Layers of light are used to accentuate displays, prov de enough i lum nation for special occasions and separate areas w thin the store
Natural light comb ned with recessed downlights offer enough ambient l ght throughout Task lights are used over the reg ster/counter Focal ights are directed to walls, ce lings, shelves and displays
Decorative lights are used above the fireplace area to evoke a cozy atmosphere
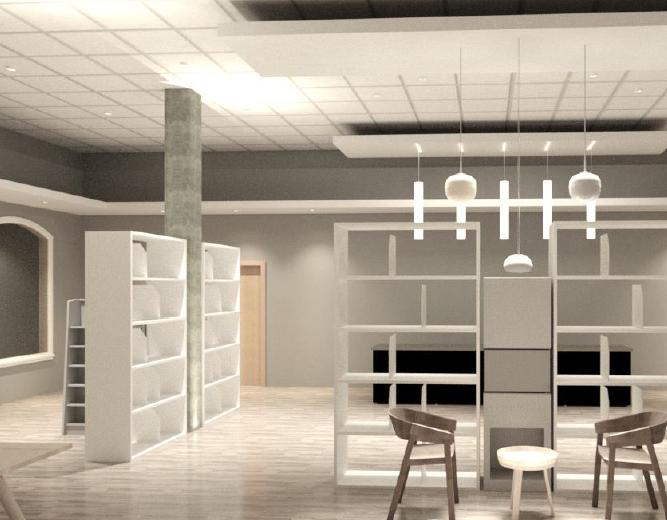 Project Library/Bookstore
Project Library/Bookstore
Commercial Projects
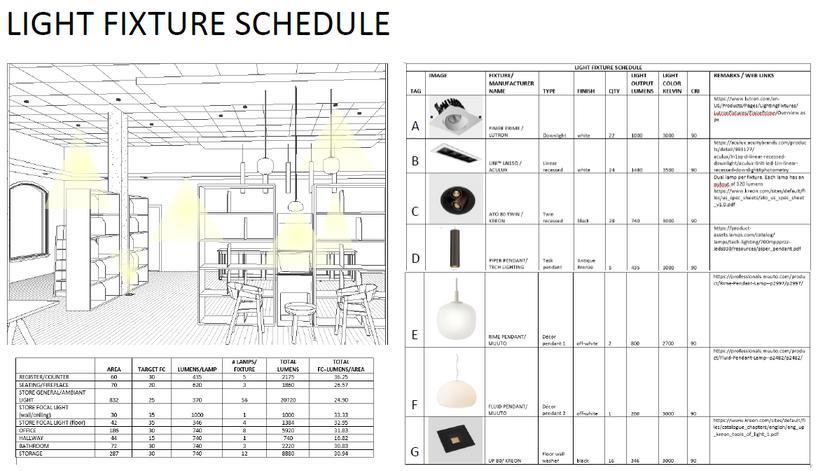
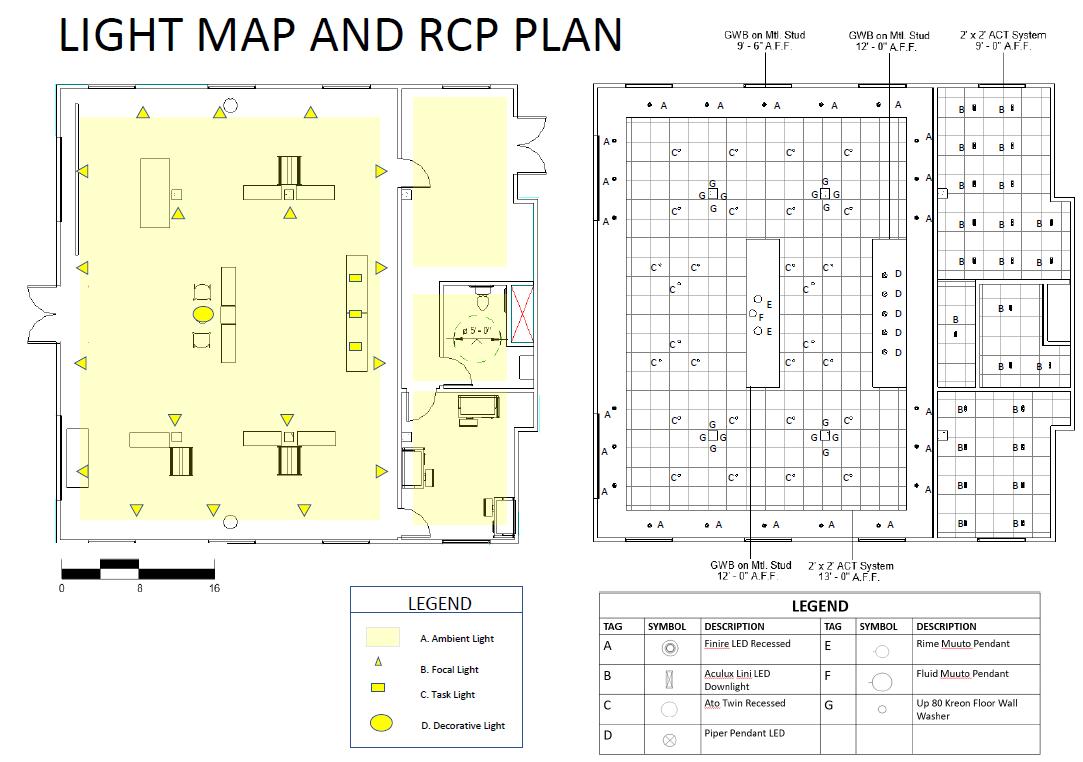
Commercial Projects
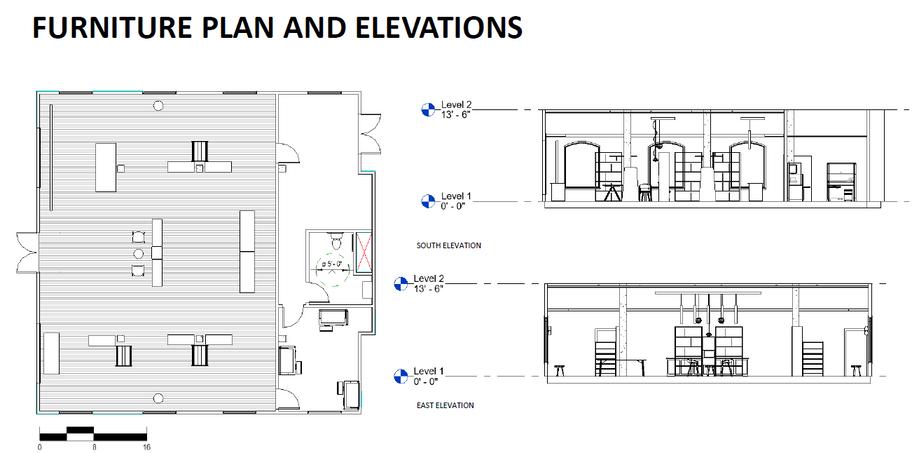
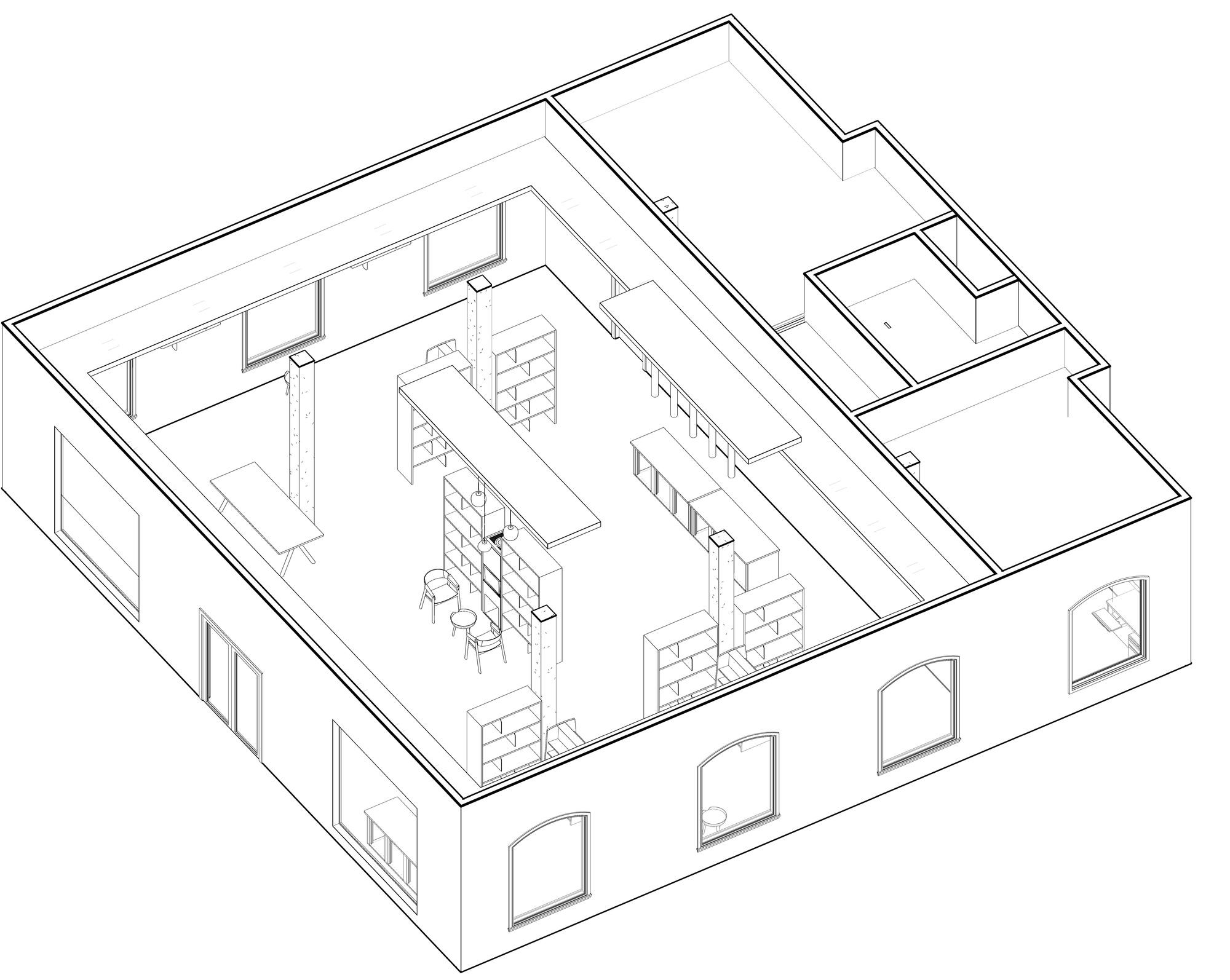
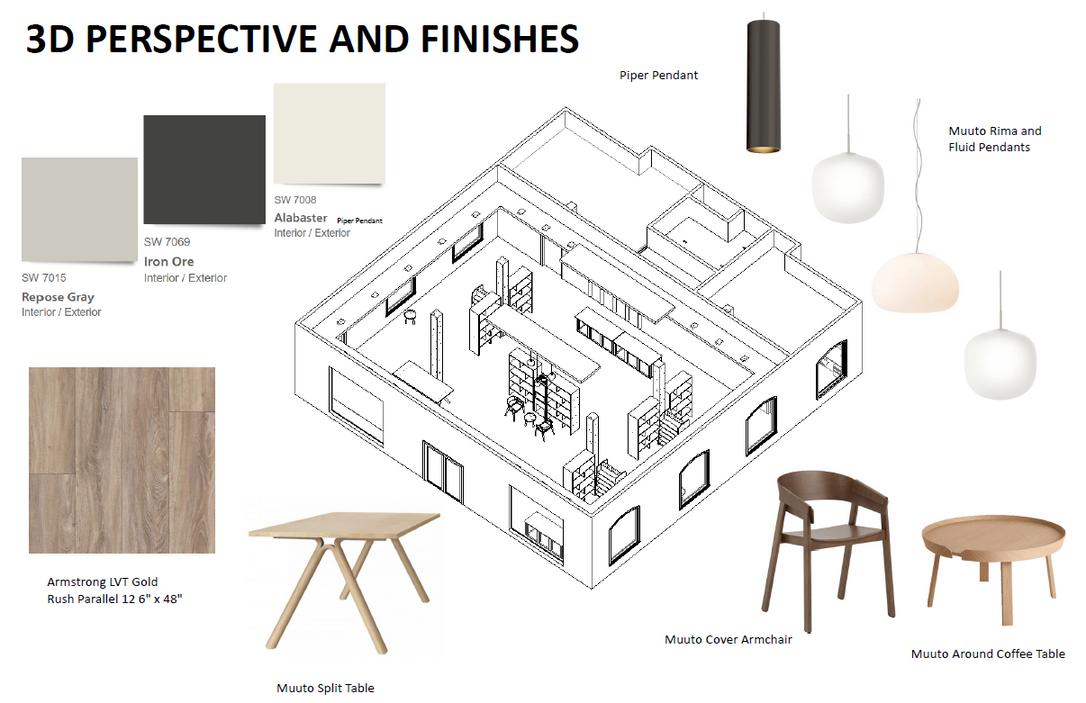
Commercial Projects
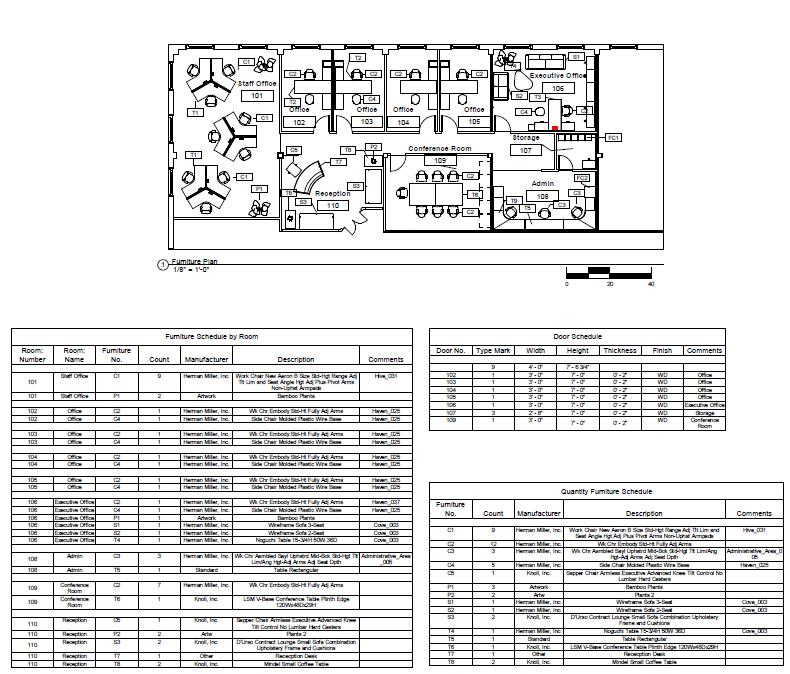

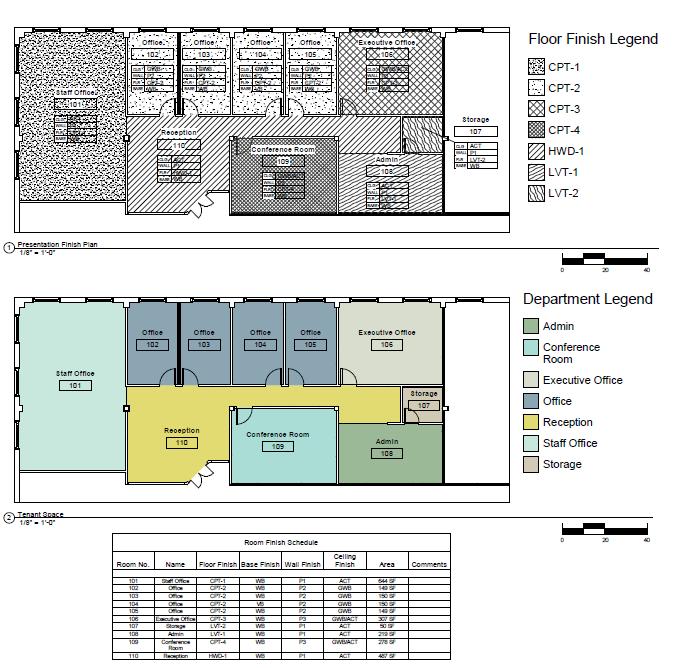
Commercial Projects
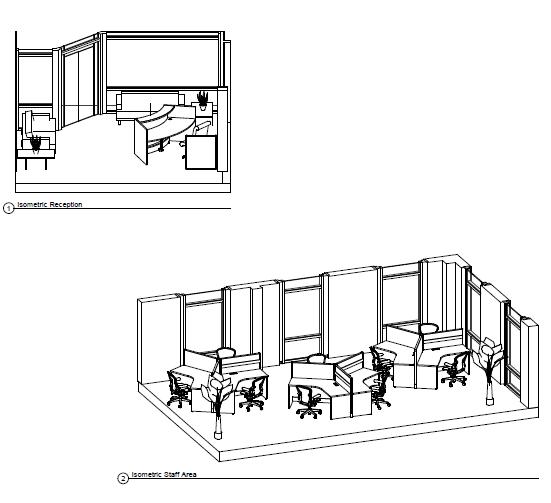
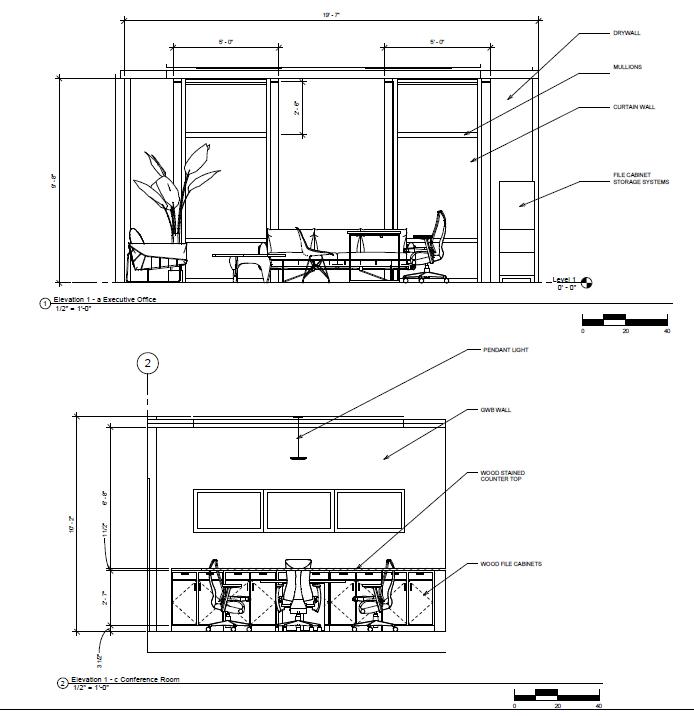
Commercial Projects
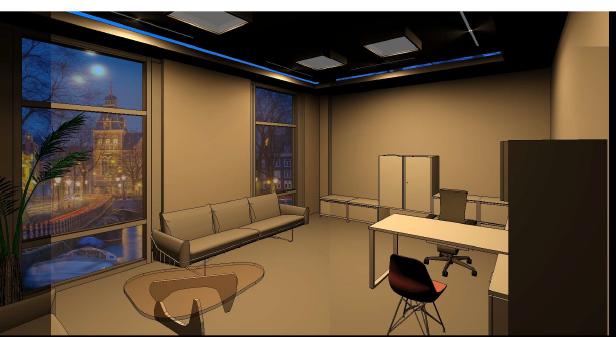
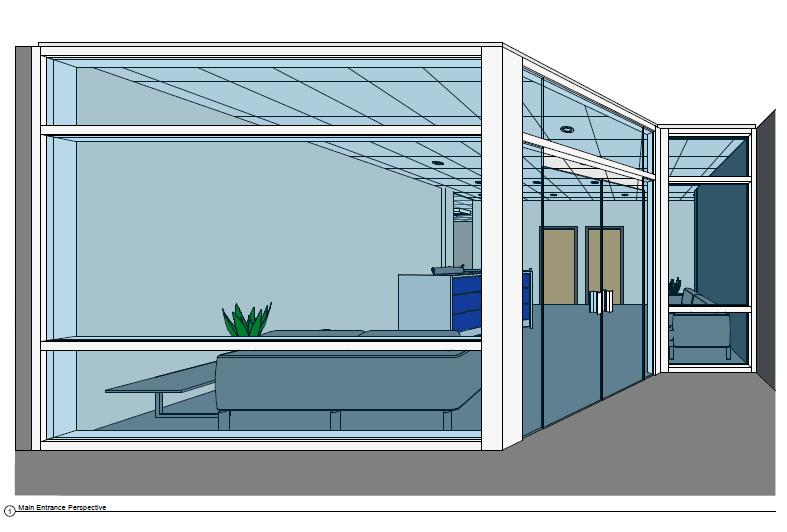
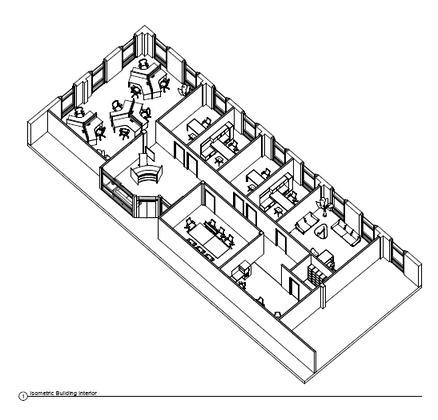

Commercial Projects
RESTAURANT project The Andes Chalet
The ntent of this design is to showcase the breathtak ng views of The Andes mountains from the upscale comfort of a modern steakhouse and fine cu sine
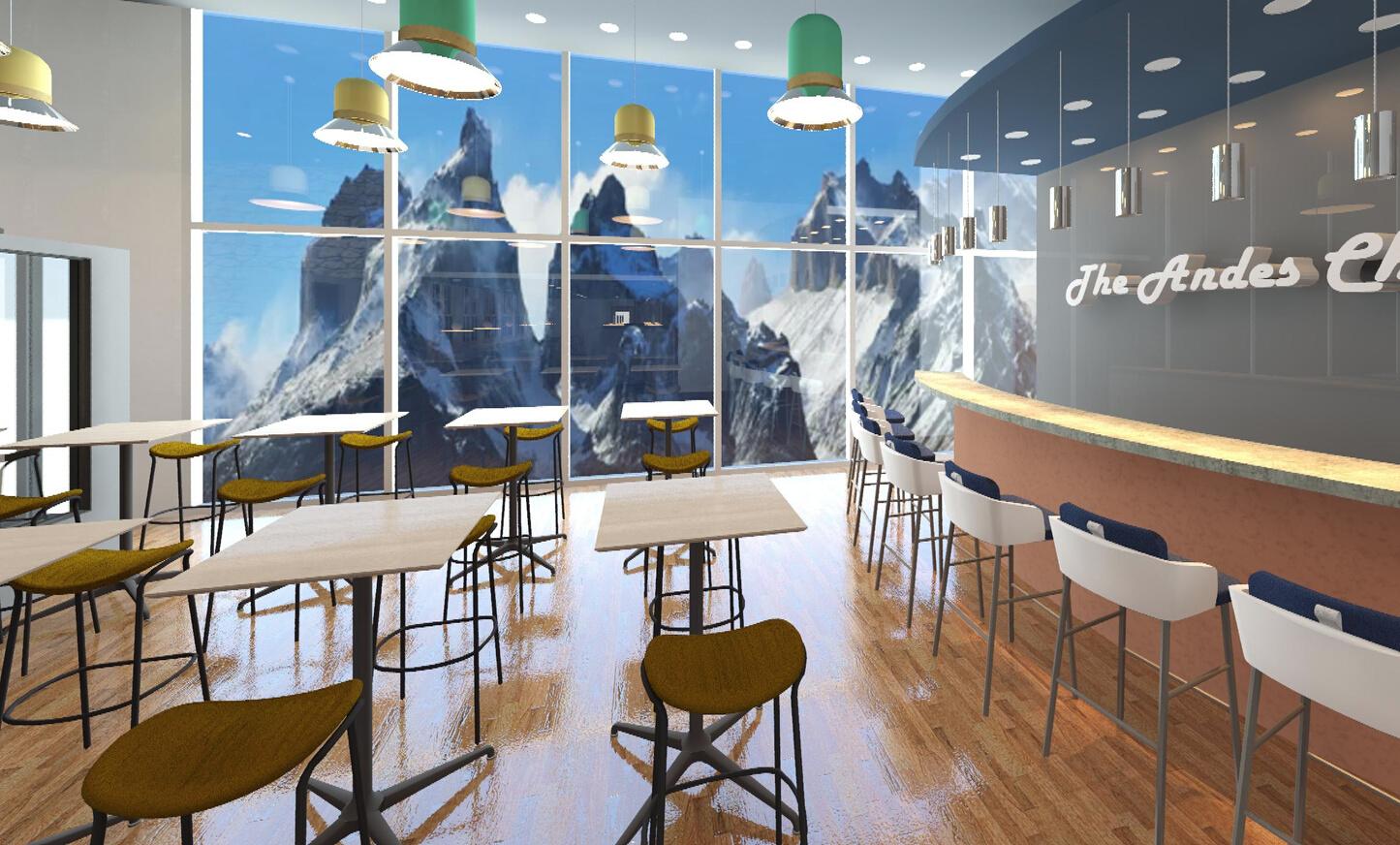
Whi e the setting outside is usua ly majestic and cold, the ambiance inside wi l have fire-vibrant tones mixed with earthy elements like stone, wood, and cozy deta ls Natural light will shine through the wa l-to-cei ing windows n the casual dining area, allowing the patrons to feel immersed in the mountains
The formal d n ng area will offer tables and booths for comfort and privacy, enabling guests to enjoy th s Chalet's warmth and elegant atmosphere The bar area is perfect for casual dining and crafted drinks The high tables allow convenient seating while enjoying the magnificent views of the mounta ns For outdoor lovers, the patio offers the comfort of a lounge area combing seating for two or four guests, a perfect setting to enjoy nature and breathtaking
The Andes Chalet is the perfect destination for tourists, food-lovers and experience seekers al -year-round
Commercial Projects

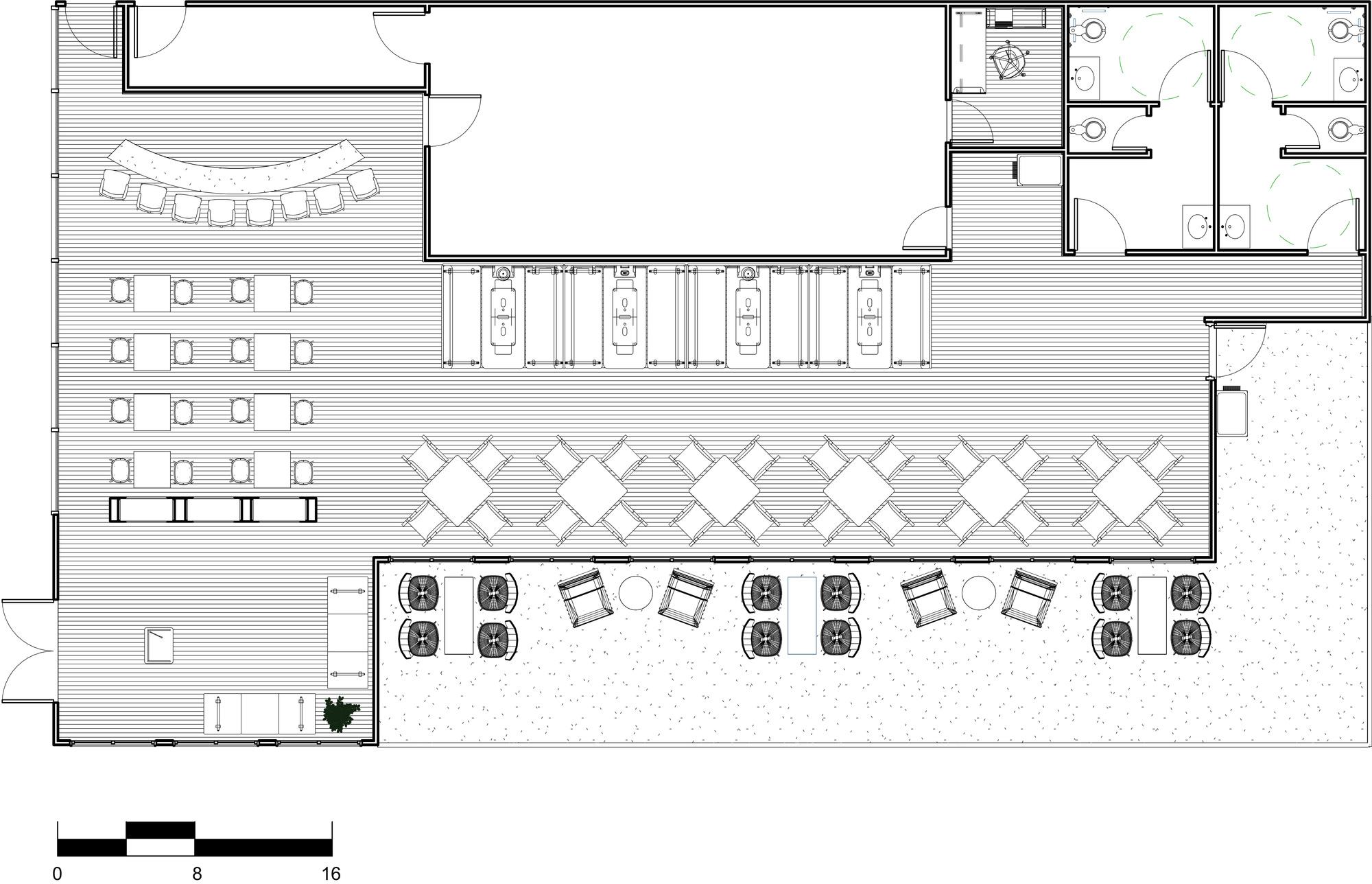
Commercial Projects



Commercial Projects
ADULT CARE FACILITY PROJECT Serenity
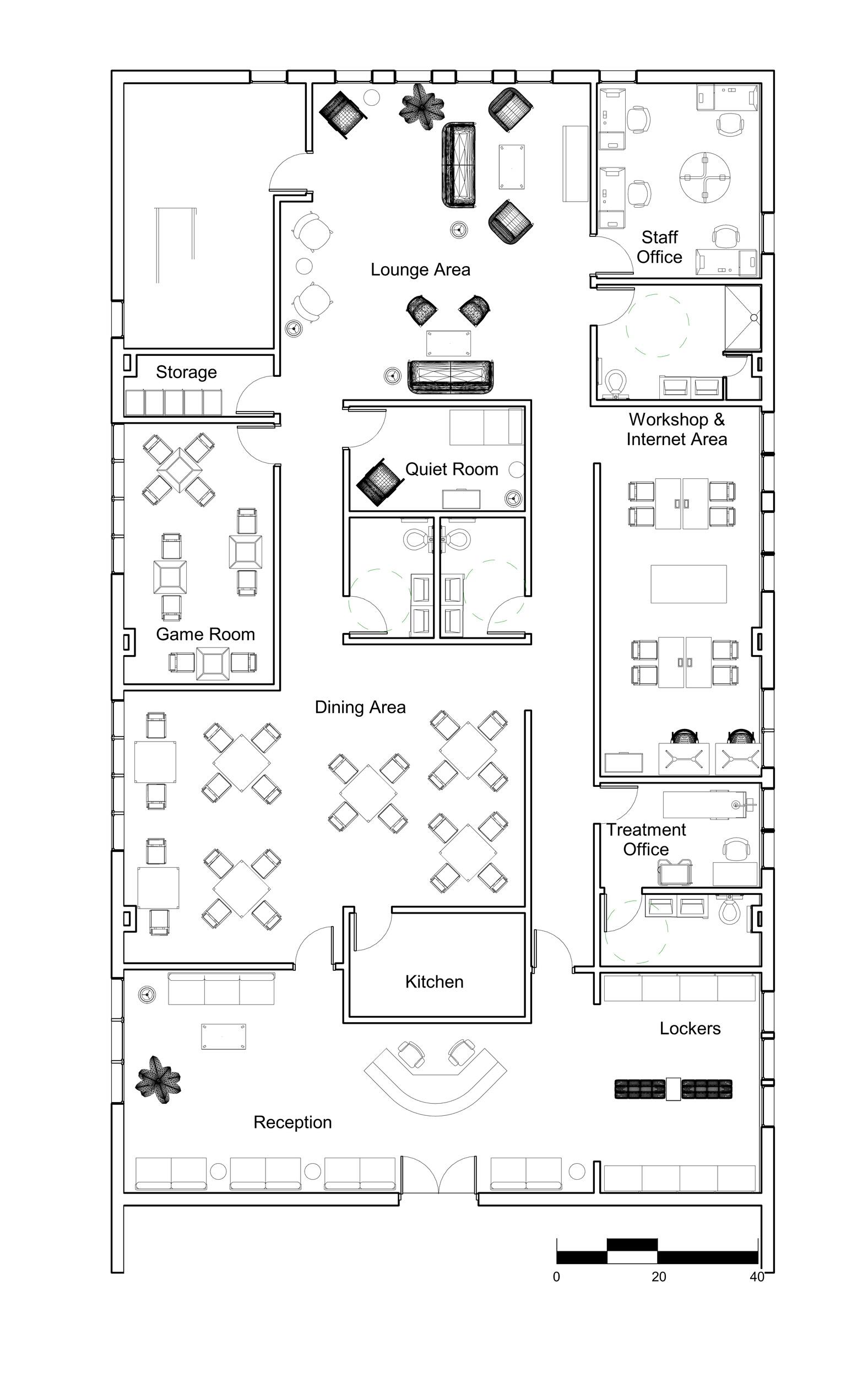
Serenity is just a few miles from the bustling c ty of Washington DC, on the second floor of a fully renovated colonia bu lding Serenity is your second home oasis where older adults enjoy p anned socia activities, recreation, mea s, and health-related services, all superv sed by professional staff dedicated to the residents' care and comfort Serenity s not only a place for peacefulness and free of stress. t is also a lively, friend y, cheerful, and inviting place that wi l give guests a feel ng of v tality
Some activity rooms combine the soothing effects of neutral colors, while others are a ittle more v brant and entice res dents to try new things
A combination of leather and upholstered furniture w th natura wooden e ements insp red by nature provides a unique, refreshing, youthful, and e egant atmosphere
Thanks to all the windows that bring plenty of natural light to the env ronment, we incorporate some greenery and items nspired by biophi ic design that has proven to reduce mental health problems and stress, help with focus, and even ncrease immunity.
Commercial Projects


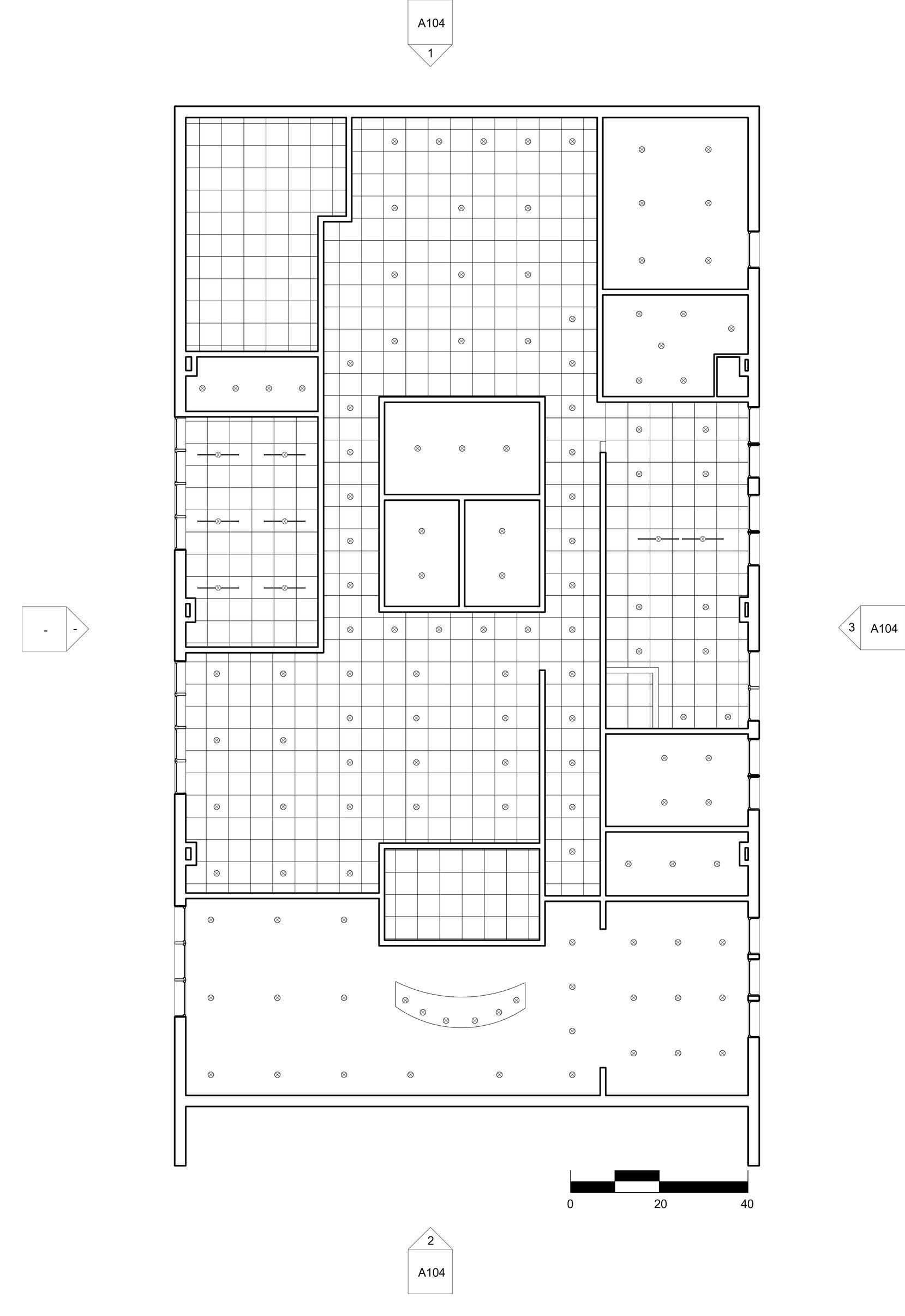
Commercial Projects

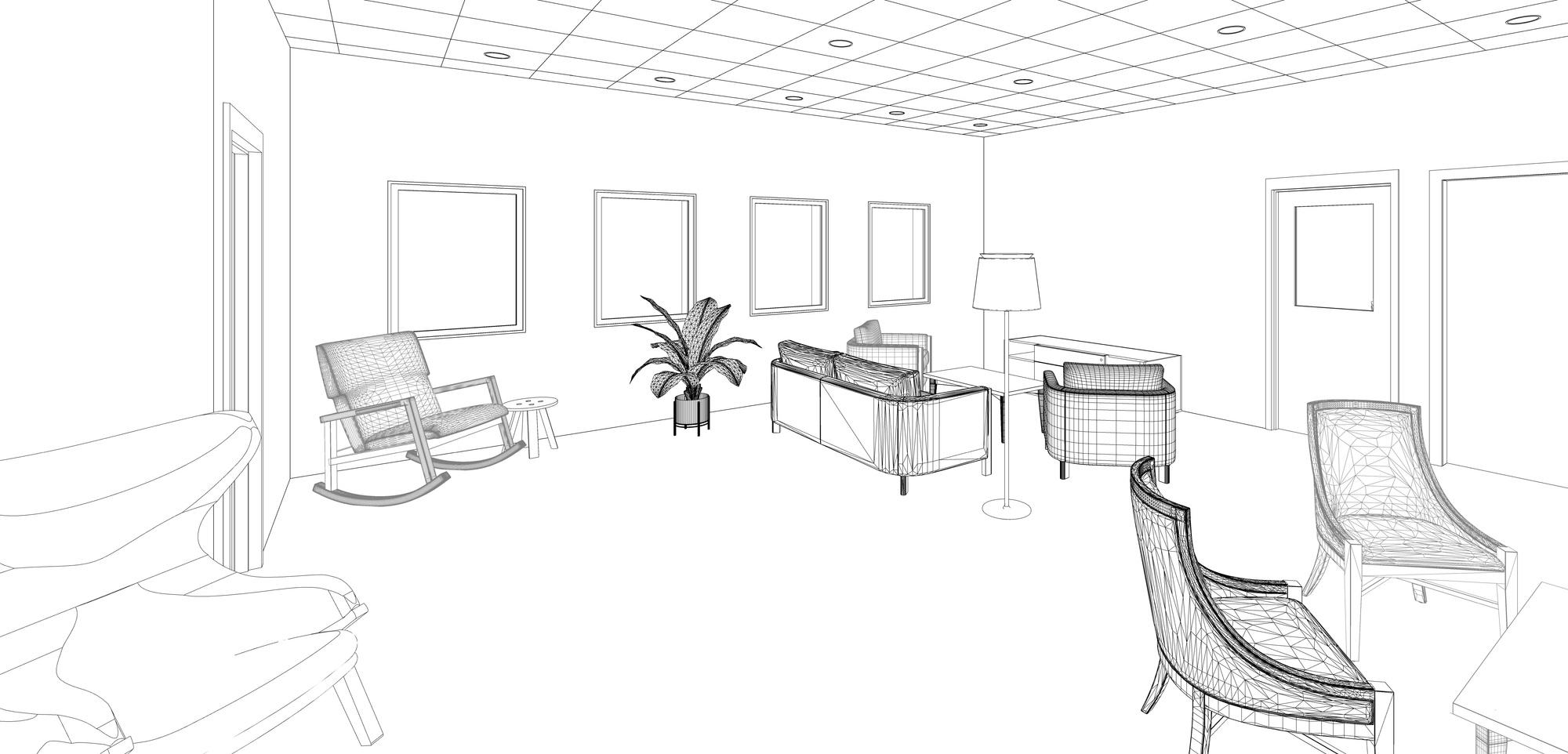

Artwork
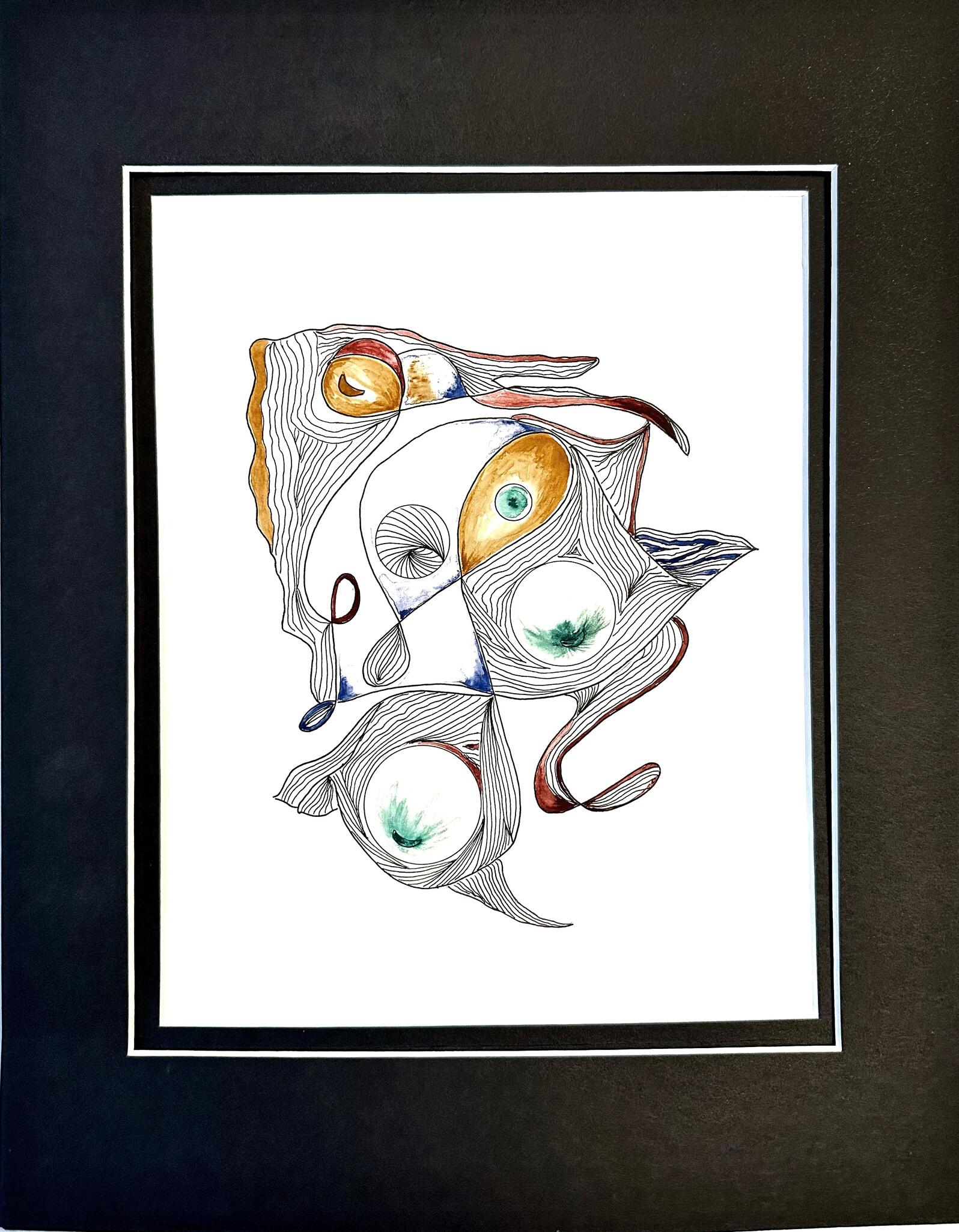
Artwork

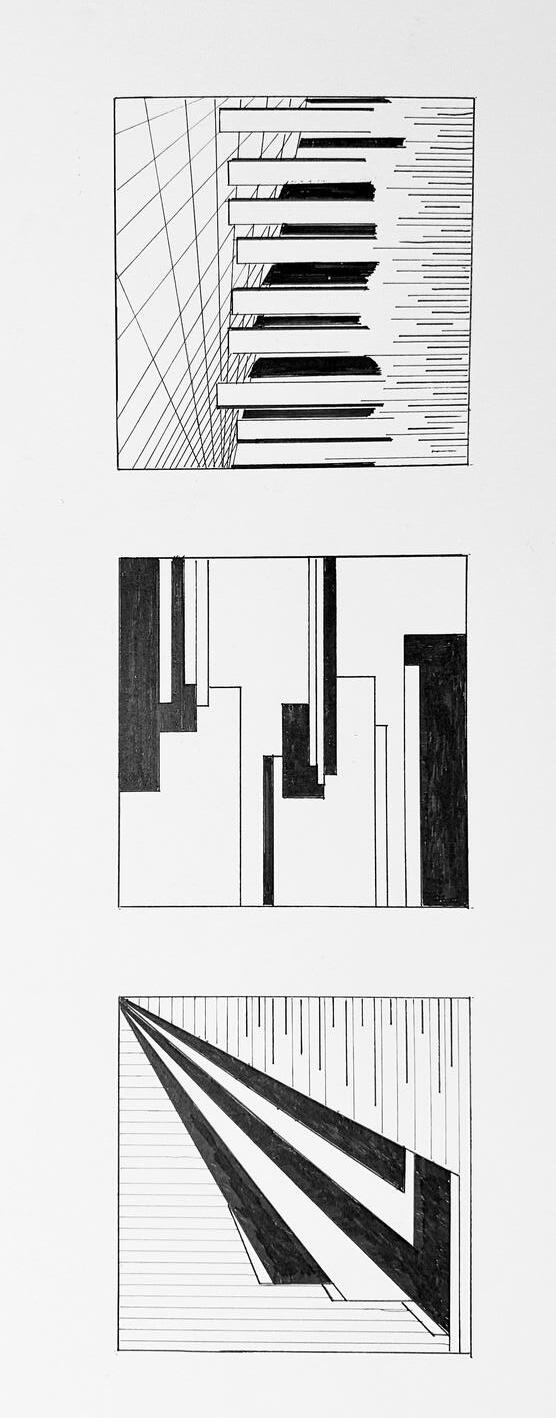
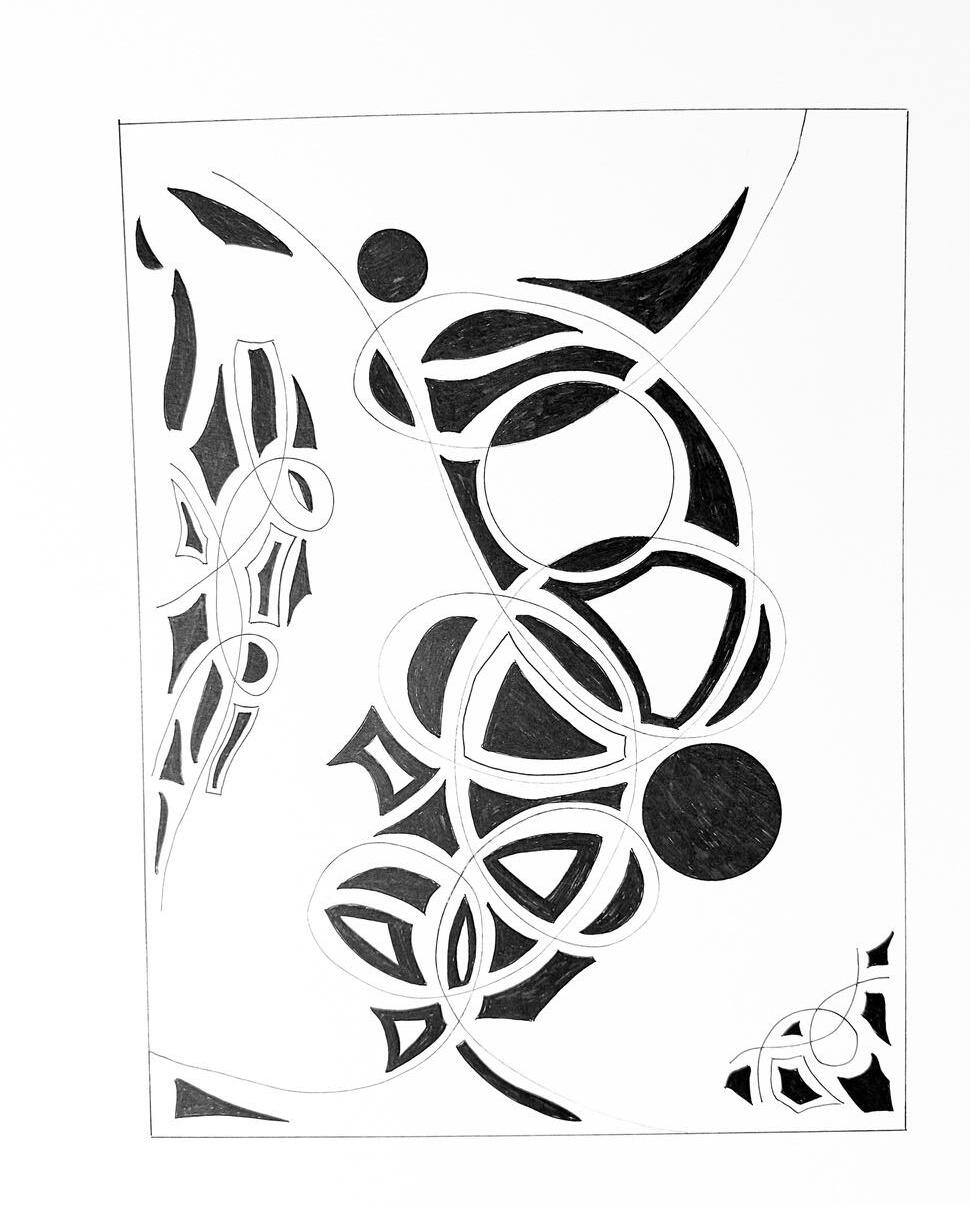
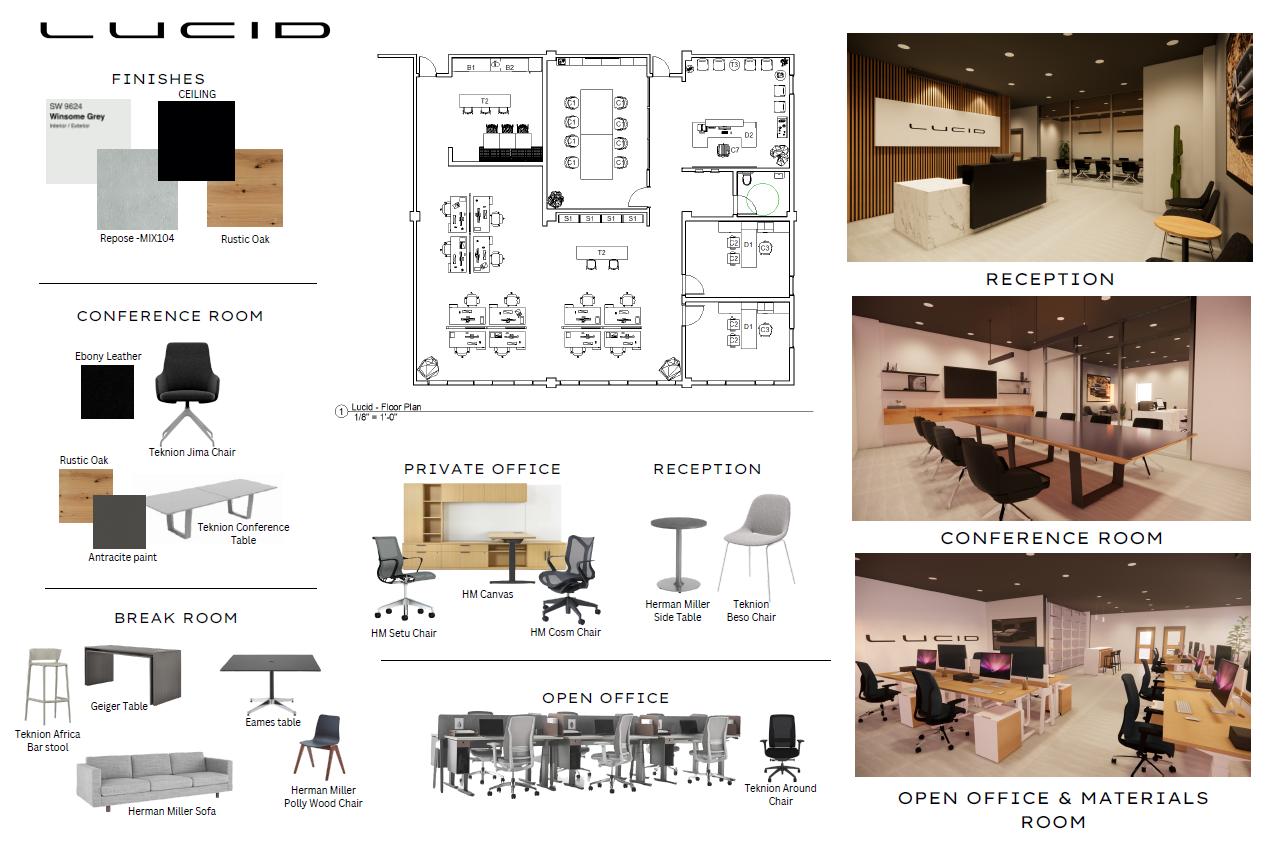
Group Project
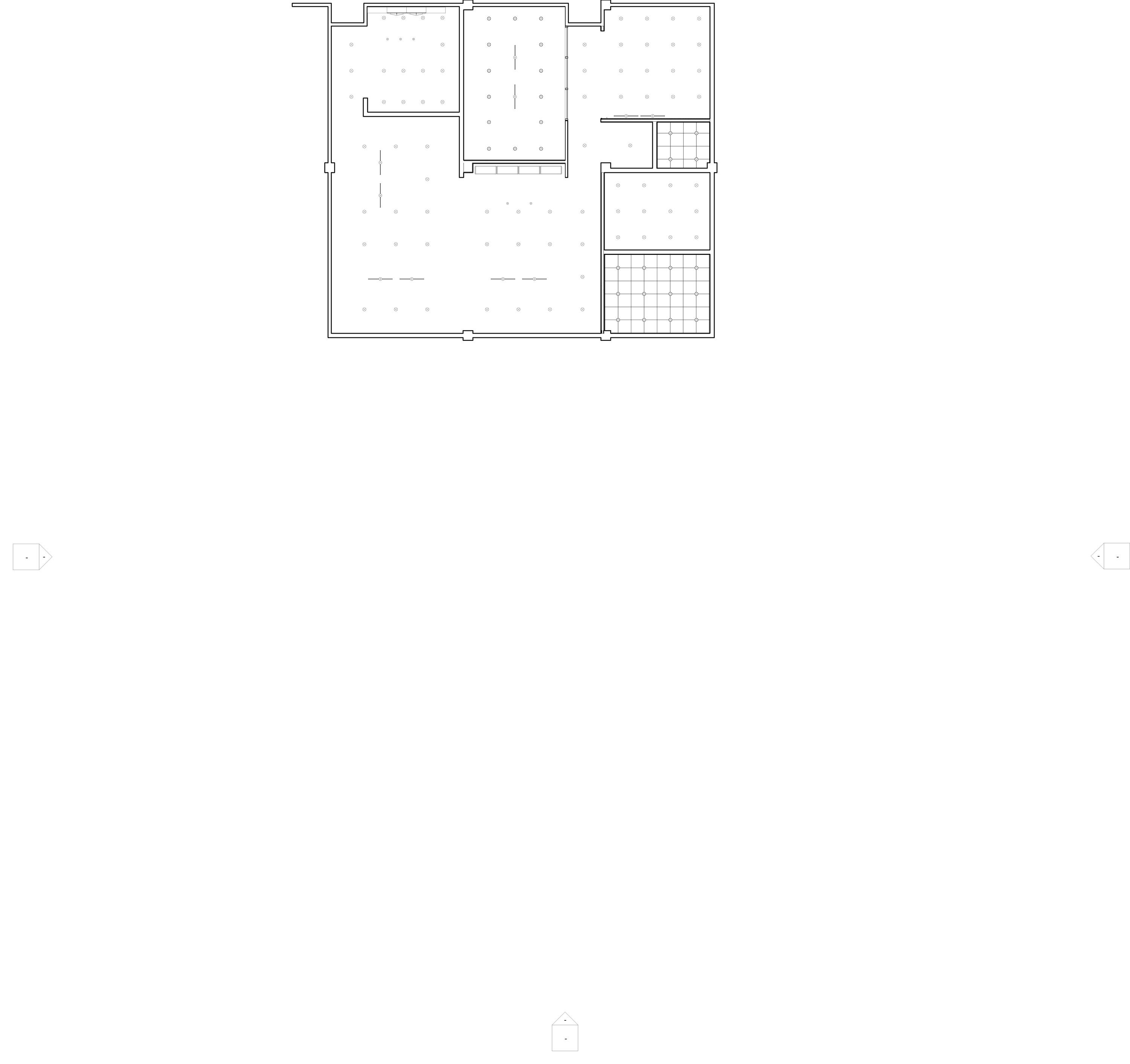
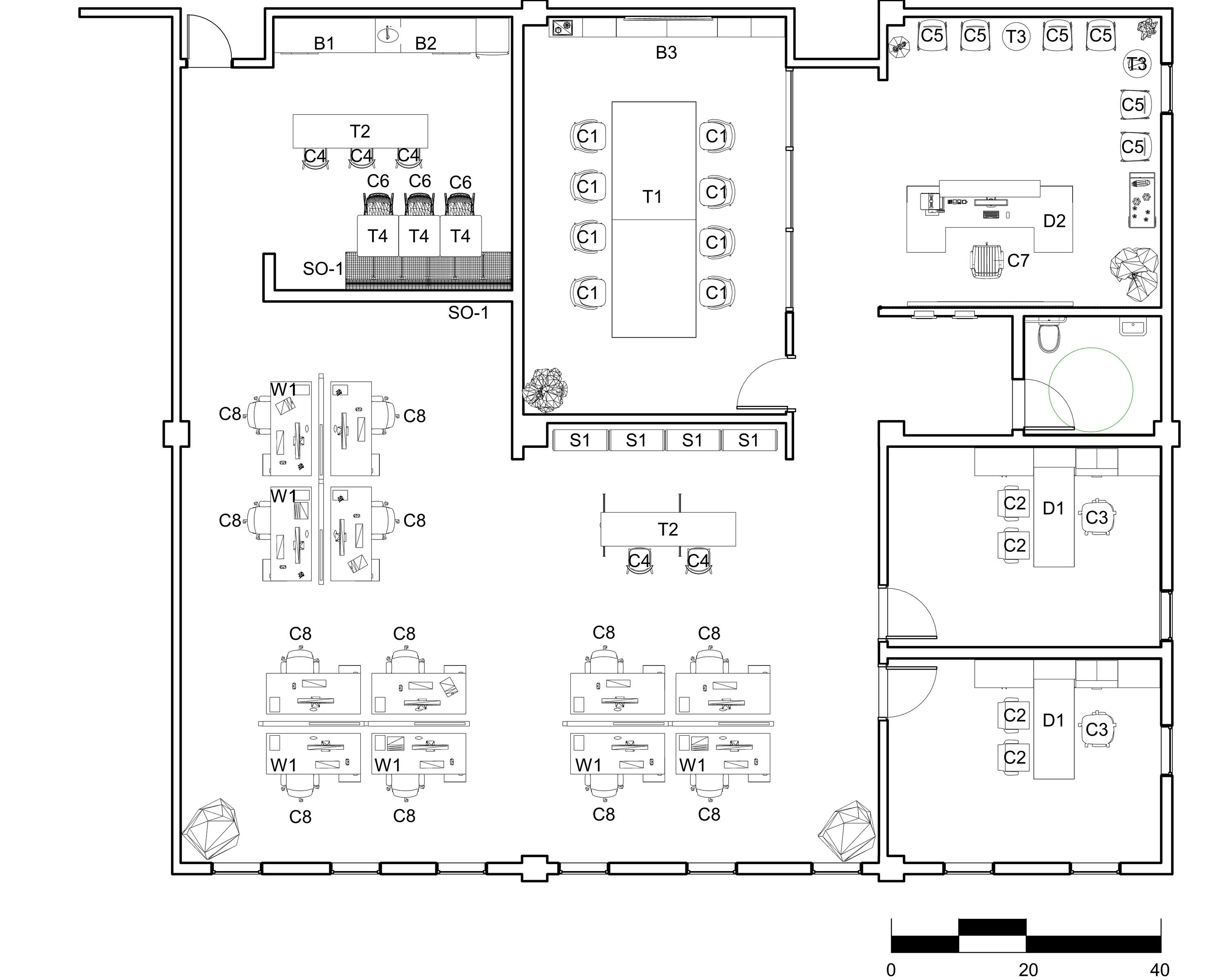
Group Project

Group Project

Interior Design
ClaudiaViana
