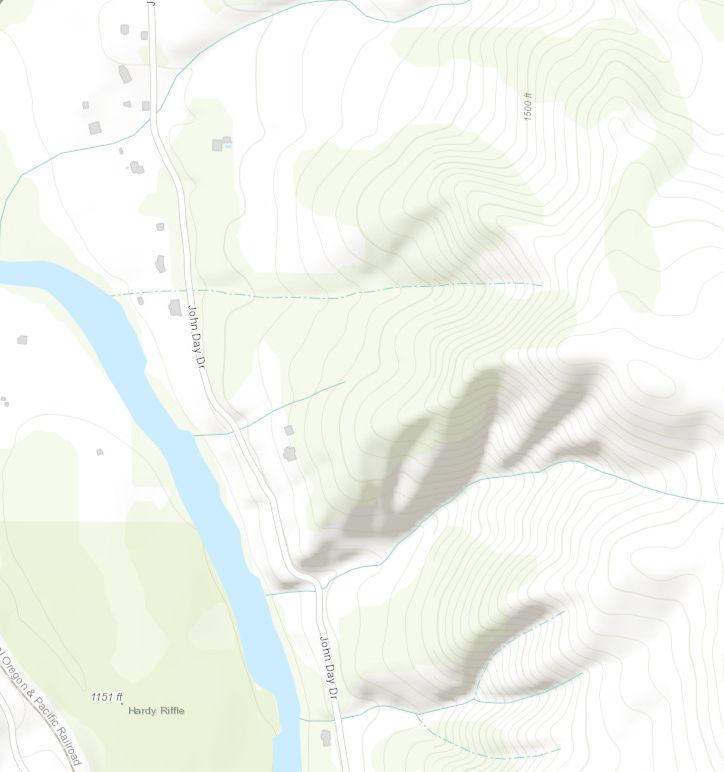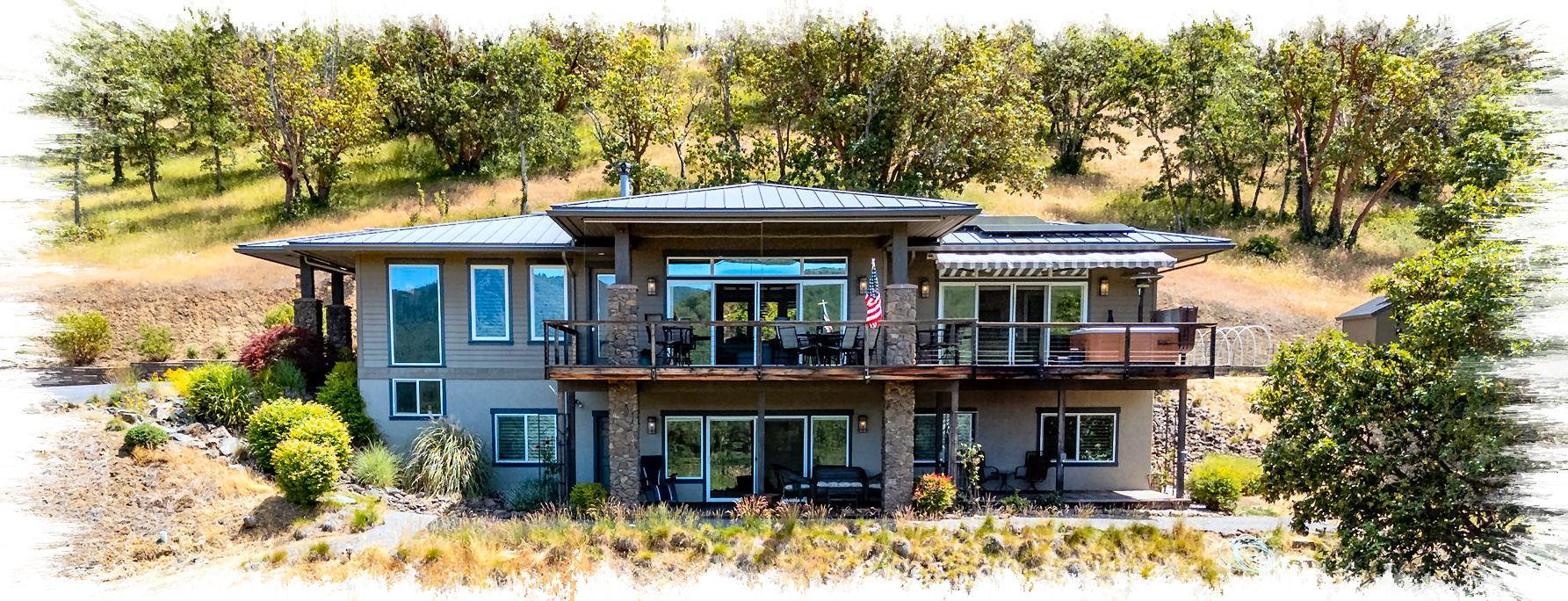
VIDEO TOUR LINK: https://tinyurl.com/9300JohnDay
• Scenic, Secluded section of the Rogue River with Over a Mile of River Views
• 46+ Private Acres Including .50-AC on the Rogue River
• Custom Built in 2012
• Low Maintenance “Firewise Home”
• Designed for Energy Efficiency
• 2022 Solar System Providing Heating,Cooling&Level2EVChargingw/oHighElectricBills
• Two Story Layout | 3,604 sq. ft.
• 4 Bedrooms & 3 Bathrooms
• Double Convection Oven
• Induction Ceramic Range
• Custom Island w/Double Bar Sink
• Beverage Cooler
• Ceasar Stone Counters
• Alderwood Cabinets
• Dining Area w/Exposed Beam Ceiling
• Living Room w/Artistic Waterfall Wall
• River Rock Gas Fireplace w/Manzanita Mantle
• Heated Tile Floors in Primary Bath
• Soothing Sounds of the Rogue River from Every Room
• 678-Sq. ft. Upper Redwood Deck w/Hot Tub
• 498-Sq. ft. Lower Covered Deck
• 506-Sq. ft. Attached Garage
• 2-StoryGarage/ShopwithFullyFurnished2Bdrm,1BathADU (Permitted for B&B & currently $25k Annual Income)
• Professionally Landscaped with Retaining Wall, Lavender Garden & Raised Garden Beds
• Certified Water Rights
• Gated Entry, Privacy & Security
9300 John Day Drive, Gold Hill
Mike Malepsy, Principal Broker
WINDERMERE TRAILS END REAL ESTATE, LLC
Cellular: (541) 840-1424
Office: (541) 878-2249
Email: mikemalepsy@windermere.com
Website: www.windermeretrailsend.com
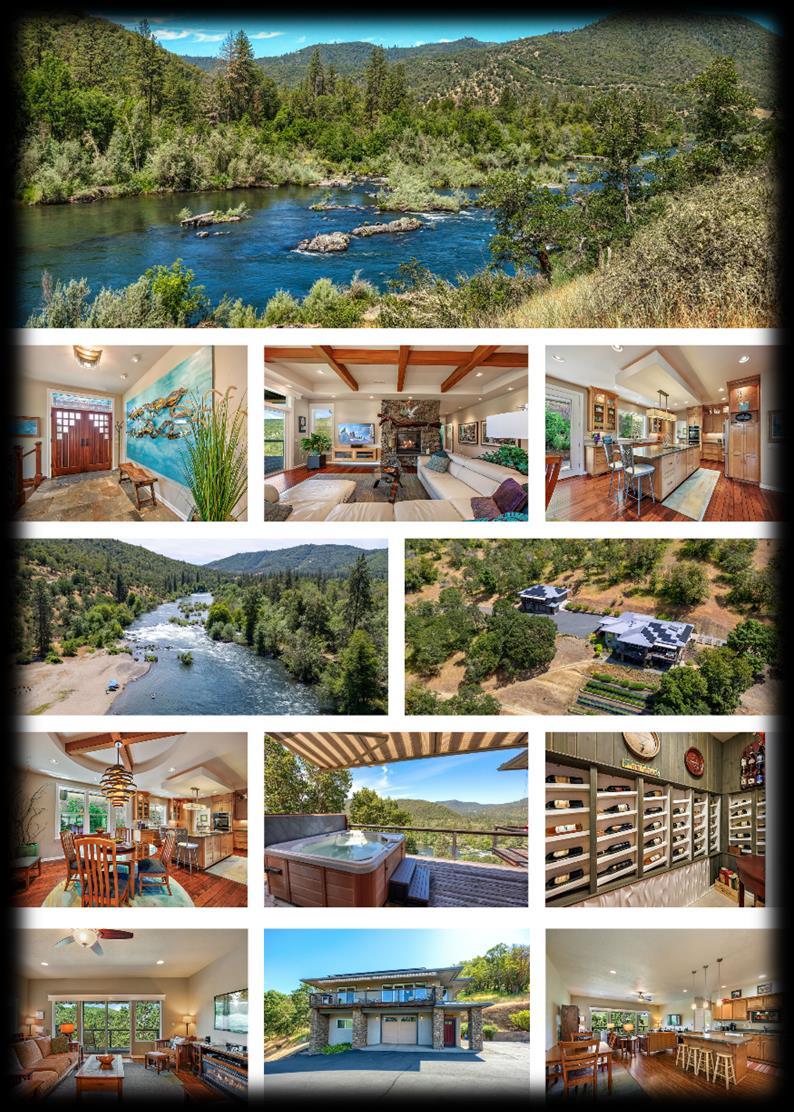



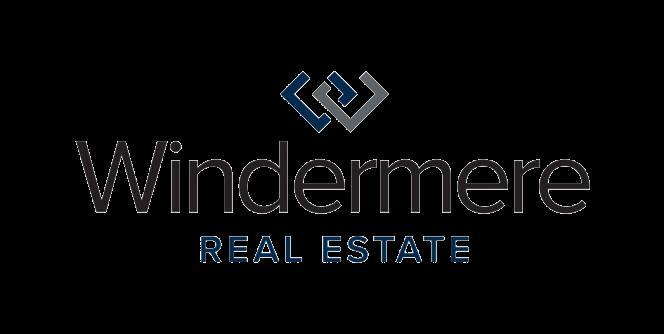
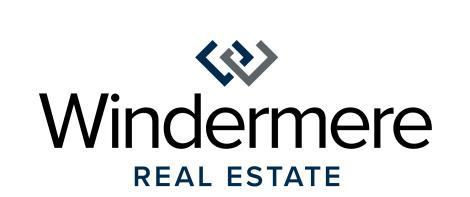
Trails End Real Estate, LLC
9300 John Day Drive, Gold Hill OR 97525
46+ acres, including about 0.5 acres on the west side of John Day Drive with Rogue River frontage.
Bulk of property underwent fire reduction and oak restoration in 2017 under contract with Lomakatsi, USFS and Oregon Dept of Forestry. Besides oak, the main vegetation is manzanita, ceanothus, madrone, and pine with wildflowers in the spring.
The large portion of the property east of John Day Drive is completely outside of designated flood hazard areas. Some of the property north of buildings is suitable for grazing. Steep hillside below main house is a lavender garden with about 120 lavender plants in terraced hillside. Thornless blackberries with a trellis are planted below the bottom row of retaining blocks. All lavender and blackberries are planted with weed barrier to minimize maintenance.
A 410-foot deep domestic well on the south edge of the property produces 15 gpm of high quality water for drinking, bathing, cleaning, etc. Well water contains enough boron that it is not suitable for irrigating many plants. The well has been fully tested for contaminants and shows no concerns for drinking water. Well water is delivered to the garage/shop via a 1,000-foot long 1-¼” pvc pipe with glued bell and spigot joints. Power to the well is via copper cable in a pvc conduit from the pump controller in the shop to the well. The pump controller runs the pump at whatever speeds are necessary to maintain constant water pressure.
The property has a separate certificated water right from the Rogue River for irrigating 0.7 acres during summer months. A solar-powered submersible pump furnishes filtered river water to a 2000-gallon concrete holding tank located underneath the firewood storage building. Rainwater from the main house roof is also stored there. From there, water is pumped via a 120-v AC high pressure irrigation pump to a zoned drip irrigation system, which is on a timer.
There are two main structures and two minor outbuildings on the property. The main structures are accessed via approx. ¼ -mile of asphalt driveway with numerous turnouts and a large paved turnaround at the top. The turnaround is suitable for large trucks when making deliveries. The two minor outbuildings are a firewood storage structure and a lockable storage structure for garden tools and materials. They are accessed via unpaved walking/ATV paths.
The two main structures are both roofed with standing seam metal roofing to provide extremely long life and reduce fire hazard. Both roofs provide a 4’ wide soffit or overhang all around the structures to help keep people dry and the house shaded, as well as to improve architectural appearance. The soffit is enclosed with stained tongue and groove pine boards and contains a linear attic vent that runs the full perimeter length of the soffit.
Electric service is provided to both main structures via buried cable to a transformer and single Pacific Power meter on the north side of the garage/shop. There are 51 PV solar panels located on the roofs of both main structures, which supplement the electric utility power. Under the net metering agreement with Pacific Power for customer generated power these panels produce approximately enough electricity to operate everything on the property and maintain battery charge on a Tesla automobile as long as the woodstove in the main house is used for

Trails End Real Estate, LLC
9300 John Day Drive, Gold Hill OR 97525
supplemental heat from mid-November through early-February. There are also two solar panels to provide hot water to the main house.
A two-story garage/shop and accessory dwelling unit (ADU), built in 2009, are contained inside a 30x40 footprint. The ADU is accessed via an interior stairway. Large natural stone columns on the outside were constructed from stone found on the property and provide a stunning architectural compliment to the structure. The dwelling is approved and permitted by Jackson County for a B&B. (Over the past two years the B&B has been managed remotely. As the owners, we have received about $25,000 per year in income before expenses.)
The lower floor garage/shop area has a single garage door for vehicle and large equipment access and a person door off the stairwell. Doors in the back of the shop provide access to a former woodstove area that is currently used for storage and an access to the area under the stairway that contains water softening equipment and the pump controller for the submersible pump in the domestic well. The plumbing in this area provides a bypass for the softener to eliminate softening salts in the water to the kitchen and filters to eliminate sediment and maintain good taste. The shop includes work benches and built-in storage shelves, a large janitor sink, and an interior dog house connected to an enclosed kennel accessed via a pet door through the north wall.
Exterior lighting consists of a motion-activated flood light on the south wall with switches in both the ADU and the main house to allow for manual activation at any time, an overhead light at the doorway, sconce lights either side of the garage door, and three deck sconce lights at the sides of the two sliding glass doors upstairs.
The ADU contains 2-BR, 1 BA, LR, DR, kitchen and redwood deck. A stacked washer/dryer combination is located in the west closet and a water heater is located in the east closet off the hallway. Other appliances include a refrigerator/freezer, electric oven with ceramic stovetop (new in 2020), dishwasher, stainless steel dual sink, three ductless heating/air conditioning units (new in 2017), 54” wall mounted TV screen and a decorative fireplace/cabinet combination. This dwelling is also equipped with a louvered fan for use on summer evenings to cool the house without air conditioning.
The Main House built in 2012 has an upper floor living area (2008 s.f.), 2-car garage (506 s.f.), upper redwood deck (678 s.f. with 447 s.f. covered), a lower living area (1431 s.f.), lower fully covered redwood deck (498 s.f.), and a covered main entranceway (152 s.f.) with natural stone columns and exterior tile framed with exposed aggregate concrete. Both the upper and lower living areas can be vacuum cleaned with a whole house vacuum system. Both levels are heated and cooled with a central heat pump type HVAC system. The air handling unit is located behind the back (east) wall of the lower area under the kitchen floor. The condenser is outside the laundry room door where noise does not interfere with any indoor or outdoor activities. The exterior of the house matches the exterior of the garage/shop and ADU with Hardy plank on the top walls and stucco on the lower walls. Native stone columns using stone from the property enhance the architectural look and feel of the entranceway and the deck areas. The upper living area contains a master bedroom with sitting area, raised ceiling with hidden mood lights and a

Trails End Real Estate, LLC
9300 John Day Drive, Gold Hill OR 97525
ceiling fan, master bathroom with heated tile floor, double sink and new custom walk-in shower, an attached guest/main toilet and pedestal sink, a walk-through closet and adjacent laundry room with custom cabinets in bathroom and laundry room. Washer and dryer are included (as are the washer/dryer in the B&B and in the lower level of the house.) Laundry room has a custom dog house under the countertop which is connected to an outdoor fenced kennel via a pet door in the east wall. Laundry room also contains a large louvered ceiling fan to provide whole house ventilation and low cost cooling during summer evenings.
A full kitchen contains a double convection oven on the south wall, a beverage cooler, refrigerator/freezer, double drawer dishwasher, double stainless steel sink, garbage disposal, a fully lighted custom island for eating and food preparation that has an induction ceramic range and ventilation fan and a double stainless steel bar sink and fixtures. The kitchen is surrounded with lighted custom cabinets above the counters and full cabinets below the counters and the island. Kitchen and laundry room counters are caesar stone for durability, appearance and ease of maintenance.
Adjacent to the kitchen is a dining area. The dining room ceiling is recessed with a unique round exposed beam ceiling and decorative hanging dining room light.
The kitchen and dining room open to a large living room area with an artistic water wall feature, exposed ceiling beams, custom native rock gas fireplace with manzanita mantle (rock and mantle are from property), 65” wall-mounted tv with full surround sound, and custom floating cabinets attached to south and east walls. A large double sliding door provides access to the deck and awesome views of beautiful rugged hills and river rapids.
The kitchen, dining room and living room are all connected to the front entrance with a wide entrance hallway. Off this hallway is an office with built-in bookshelves and a matching secretary. All the floors of these rooms are engineered hardwood that is easy to maintain, provides a rich color and ties the rooms together. Most of the lighting for the upper living area and the deck are recessed ceiling lights in cans and are LED to provide low maintenance and cost of operation. The entryway floor is stone both inside and outside the house. The main door is a custom double door with a custom-made stained glass window above. There is a lighted coat closet in the entranceway area.
The deck contains a six person hot tub outside the bedroom sliding door. It is in the uncovered area to facilitate star gazing on clear winter nights but can be covered with the attached, remotecontrolled Sunsetter awning in light rain or snow to make the hot tub experience more pleasant. There is a water misting system installed in the covered area of the upper deck to provide cooler air temperatures on hot summer days. Solar shades provide shade when using the deck on summer afternoons. A space heater provides heat so the deck can be enjoyed year around on all but the coldest days.
Exterior lighting on the upper level consists of flood lights on the east and south walls, a ceiling light and two sconce lights at the entrance, sconce lights on each side of the garage door, wall

Trails End Real Estate, LLC
9300 John Day Drive, Gold Hill OR 97525
sconces at each of the other two entrance doors, four wall sconces and LED ceiling lights on the deck.
The lower living area is accessed via a stairway off the entranceway. Stairway is carpeted in the center with mahogany edges. The stair rail is custom-fabricated steel. Mahogany handrails are on both sides of the stairs. Multiple stairway lighting options include a large custom chandelier, wall sconces, stair level lighting and LED. Views of the Rogue River and wall art pieces make the stairway another special entrance in this house. The stairwell and entrance can be blocked off from the rest of the house with a double door on the top floor and a security door on the bottom so it does not have to be heated or cooled. At the bottom of the stairs are custom storage cabinets and a wine storage room behind an artistic door with hand painted scenes of Crater Lake.
Past the weatherproof security door is a hallway. A bathroom with unique river rock features is to the left and a multi-purpose room (i.e. bedroom, office, exercise, kids playroom, etc.) is on the right. This room contains a shelf-mounted TV, a ceiling fan, and a half-door access to an under-stair storage area. Beyond the carpeted hallway is a fully carpeted recreation area featuring game table with artistic hanging light, pool table with light (excellent work space for projects), wall-mounted TV with surround sound, and a built-in control cabinet for the TV.
An entertainment area includes custom cabinets and drawers, a stainless steel double bar sink, caesar stone countertops, refrigerator/freezer and microwave oven. The mini-kitchen is plumbed for a dishwasher.
Access to the adjacent covered redwood lighted deck (498 s.f.) is through a sliding glass door, framed by windows looking south, west, and north. The door next to the pool table provides access to a woodstove room with another exterior door to allow wood to be brought in to the stove while keeping any dirt and woody debris confined to the concrete floor in front of the woodstove. Wood storage racks located in the woodstove room and on the deck provide an easy way to store wood prior to burning. The woodstove room is designed to allow hot air circulation throughout the house.
A hallway runs from the rec room to a second bathroom and two bedrooms. Along the hallway are two closets: one containing a hot water tank and solar water heating equipment, the other containing a front loading clothes washer and dryer. The bathroom, containing a custom tall shower, toilet and sink with ceasar stone countertop, is ideal for guests. The corner bedroom has two windows, one facing south and the other facing west. The other bedroom has one west facing window and a built-in headboard. Guests love sleeping in either room with the west window open a bit to allow the sound of the river rapid to lull them to sleep. There is a ceiling fan in both bedrooms and remote switches to allow operation of lights and fan from the bed.
Exterior lighting on the lower level consists of a floodlight on the outside of the south wall of the recreation room, a flood light at the exterior door for the woodstove room and two sconce lights either side of the sliding door to the deck.

Trails End Real Estate, LLC
9300 John Day Drive, Gold Hill OR 97525
Interior doors in the Main House are all solid core, painted mahogany doors.
Landscaping is built to minimize maintenance while providing a pleasing appearance. Fire District 3 made some suggestions to improve resistance to wildland/urban interface fire and those have been incorporated. This has resulted in removal of some flammable plants and elimination of bark mulch near the lower deck. This bark has been replaced with weed barrier, sand and river rock placed to provide a very attractive planting strip. There are also five automatically operated fire extinguisher canisters in case of fire near the lower deck.
The retaining wall and brick pavers along the edge of the hillside above the house tie the house and ADU together, provide a finished appearance to the property, and a colorful flower garden area outside the kitchen and dining room windows. There is a retaining block stairwell on the south side of the house through the stone-covered hillside. There is a similar stairway from the lower level to the irrigation pump at the wood storage building. A stone fireplace for cooking is on the south side of the house and it is contained by a short retaining wall. It can be used when fire season is not in effect to cook on an open fire. On the north side there is a series of large native rock stepping stones to provide a stairway between levels for the less faint of heart and more sure of foot. The grass that has been planted on the small area south of the house and on the hillside below the house is hard fescue and grows in clumps. It does not require cutting and is very drought tolerant. It also holds a slope very effectively. Other large grass and weed areas are controlled through the use of Roundup on a twice yearly basis. A 25-gallon tank sprayer for mounting on an ATV is in the storage shed.







