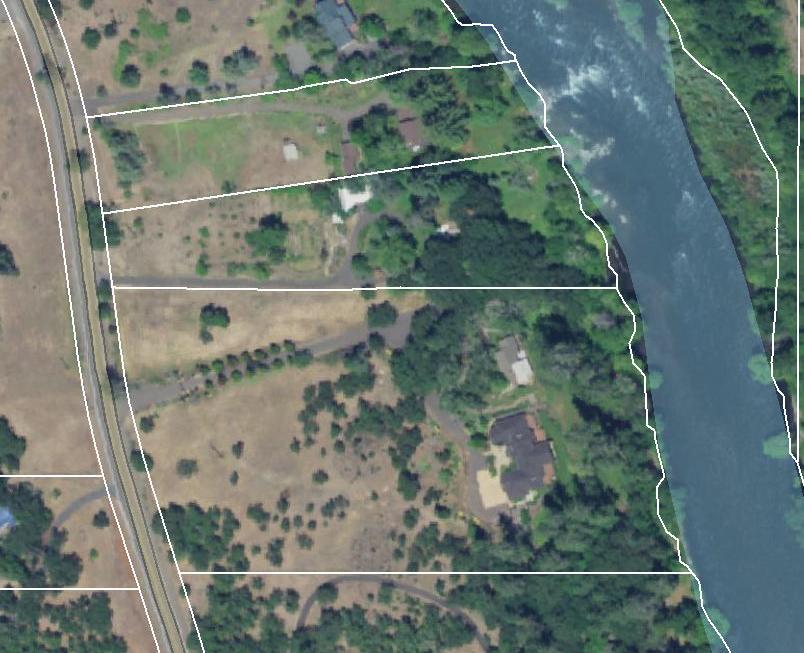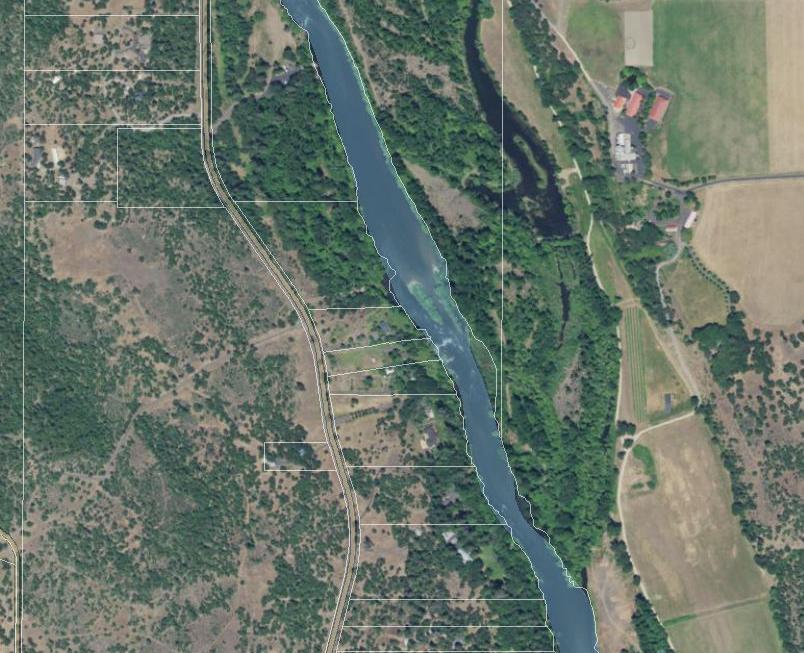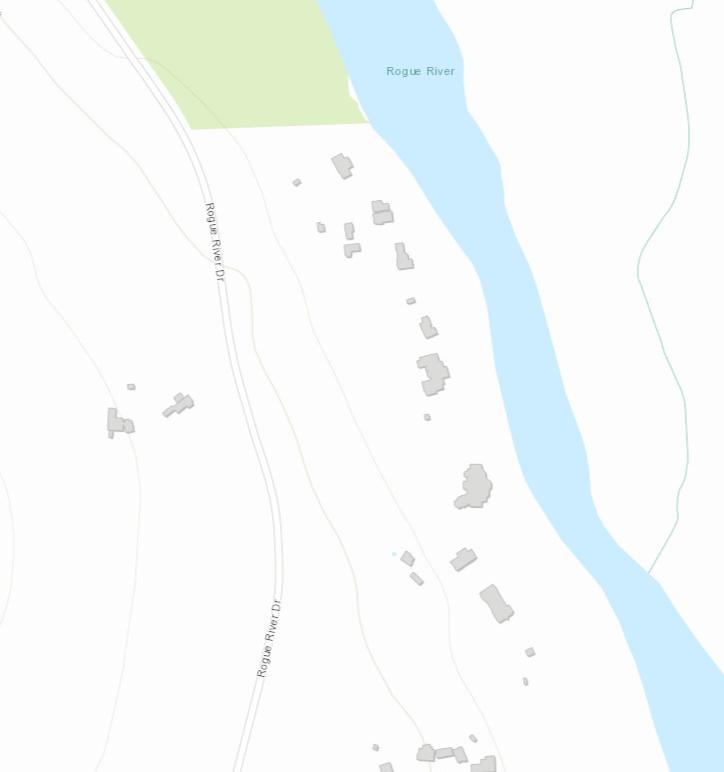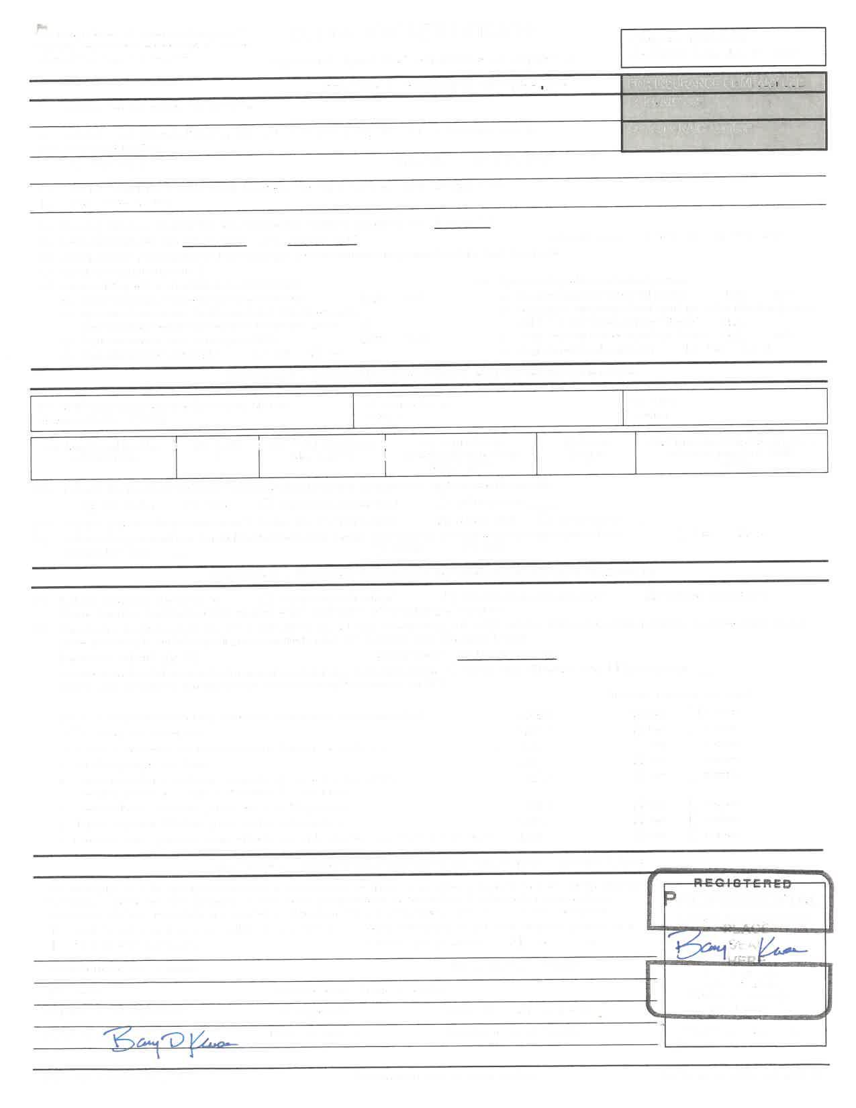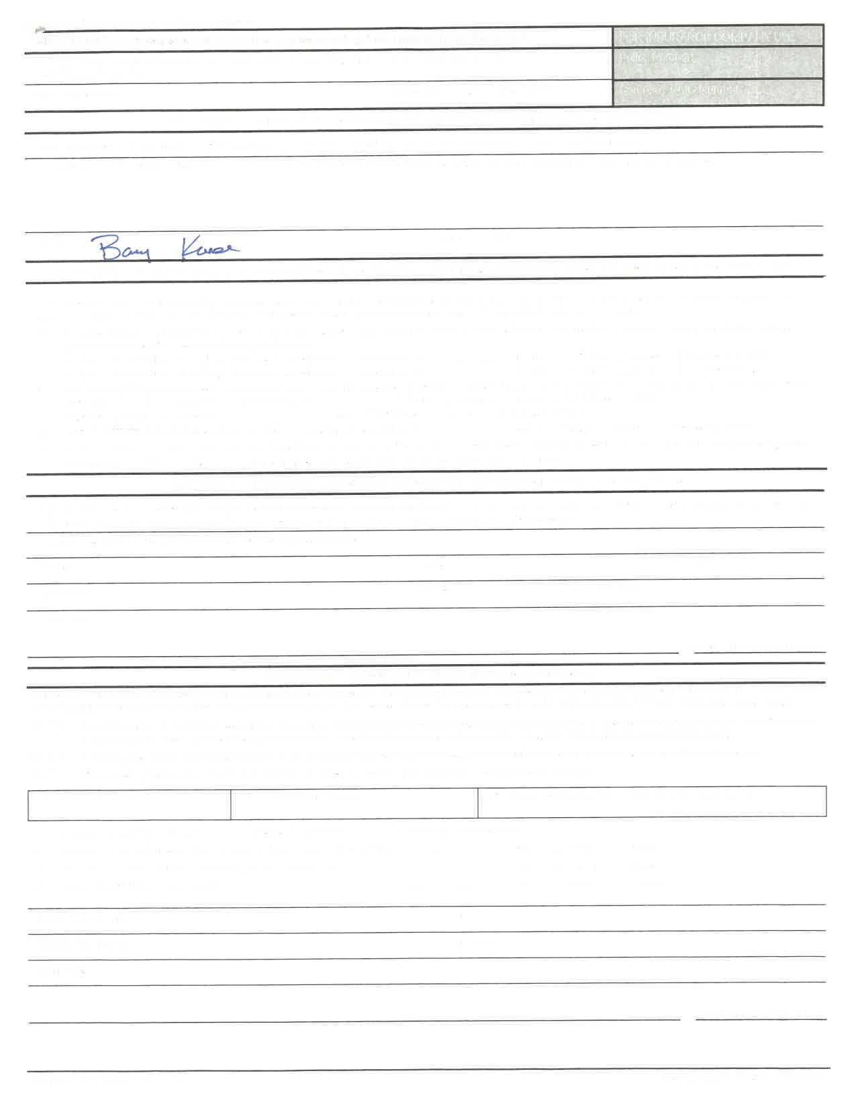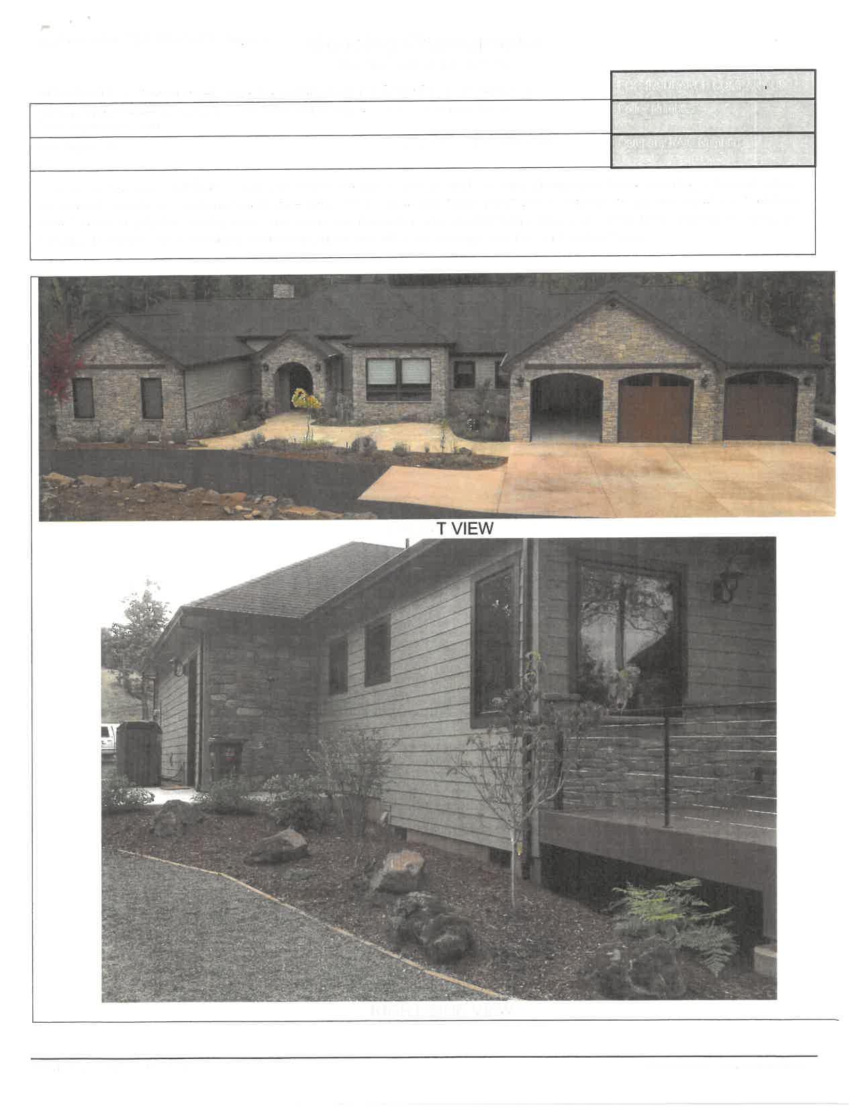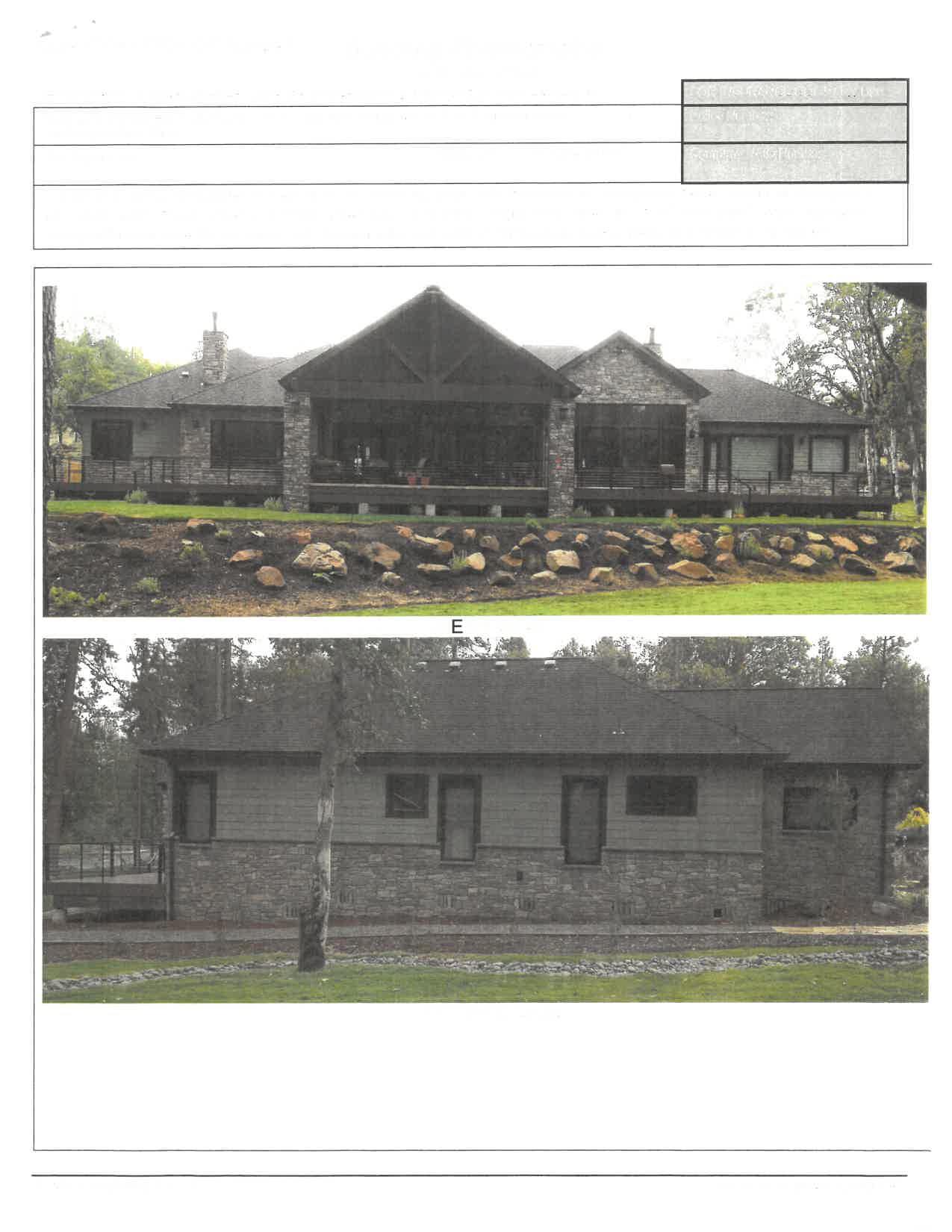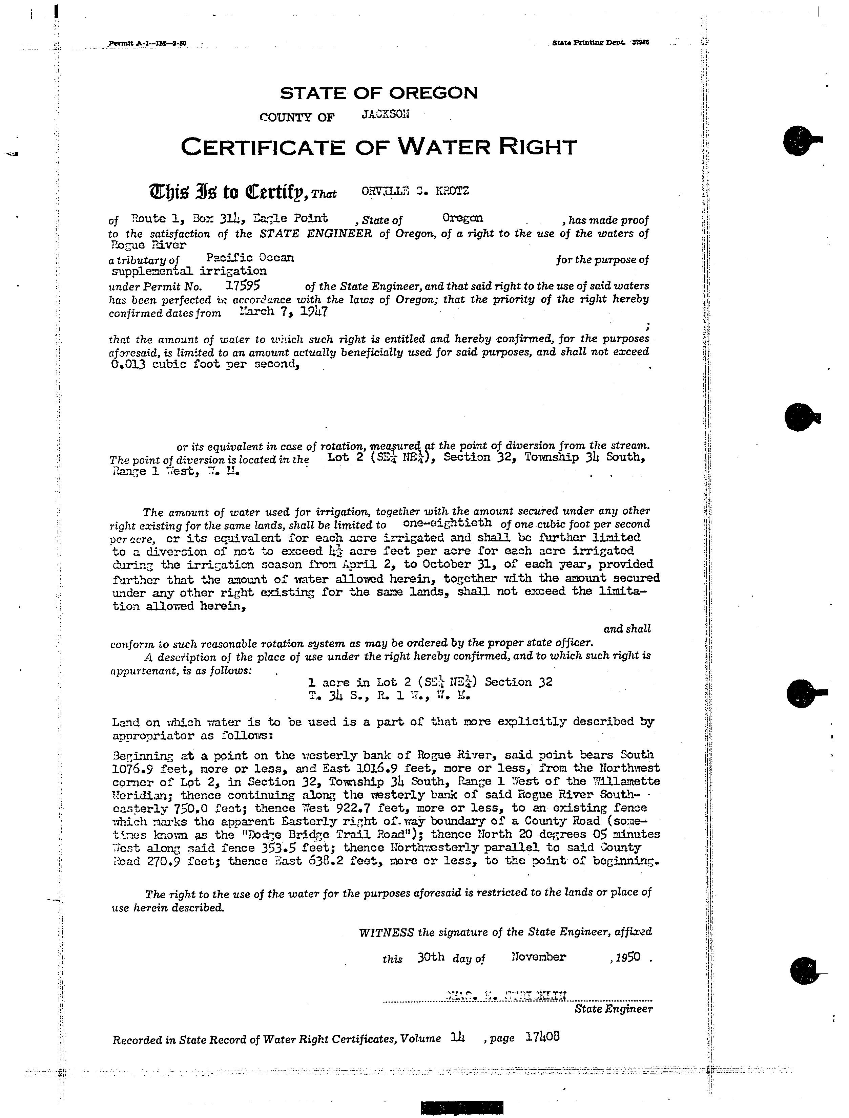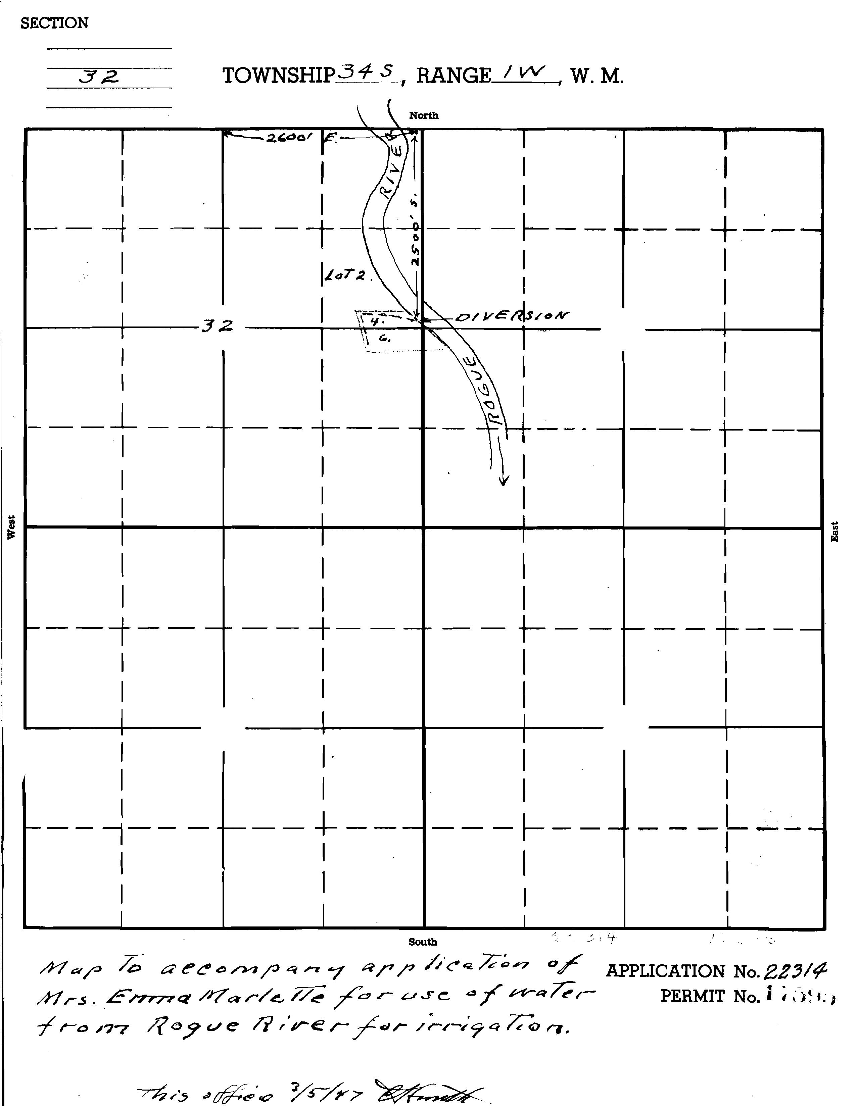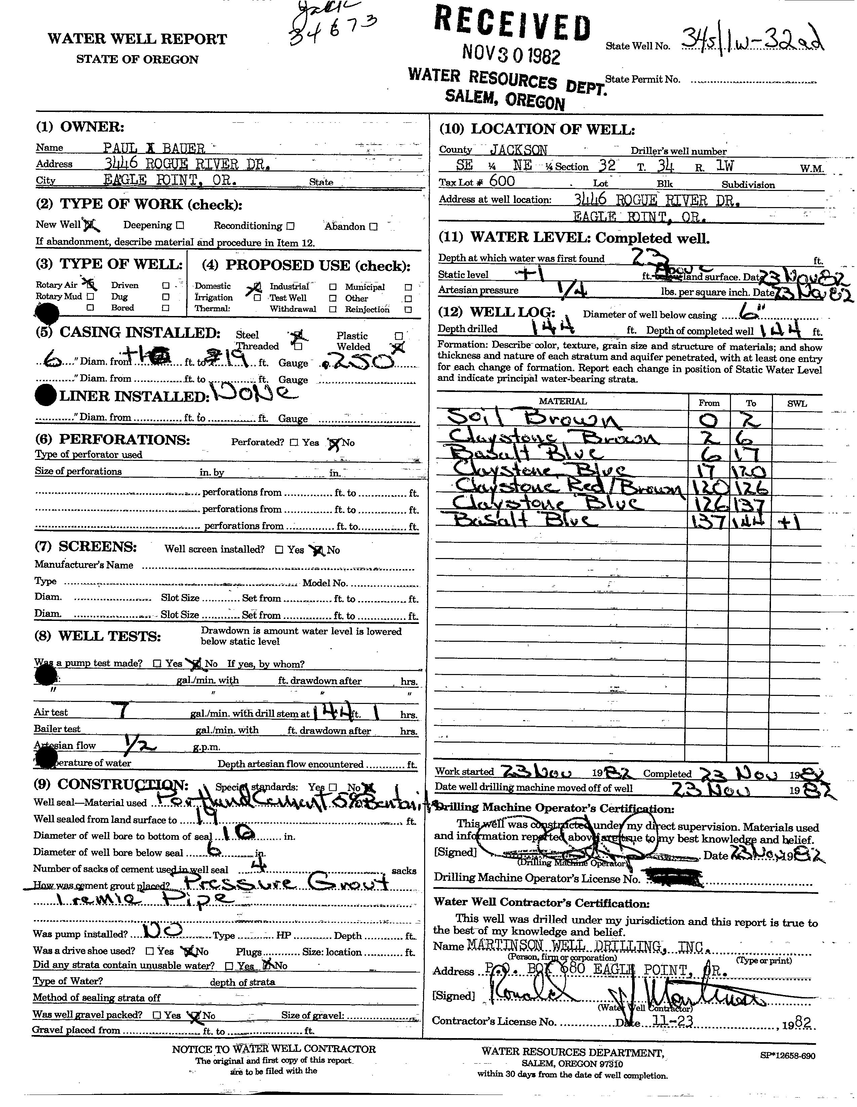Office: (541) 878-2249





















Office: (541) 878-2249




















This Rogue River Estate is an exquisite property that epitomizes luxury and tranquility. Nestled on 6.46 acres of stunning land with golden bark ponderosa pines, this estate offers an idyllic retreat in a picturesque setting. Located along the banks of the Rogue River, the property boasts low bank river access, allowing residents to enjoy the soothing sounds of the river and the natural beauty that surrounds it.
The main house, built in 2012, is a masterpiece of design and craftsmanship. With a spacious floor plan spanning 3,514 square feet, the house offers ample room for comfortable living. As you enter, you'll be greeted by a coffered ceiling that creates an open and airy ambiance. Tall floor-to-ceiling windows flood the interior with natural light, providing breathtaking views of the surrounding landscape.
The main house features four bedrooms, including two primary suites, offering luxurious accommodations for residents and guests alike. The bedrooms are complemented by three and a half bathrooms, featuring elegant fixtures and finishes. The meticulous attention to detail is evident throughout the house, with granite countertops, Thermador high-end appliances, and a wine refrigerator adorning the gourmet kitchen.
The great room serves as the heart of the home, featuring a fireplace that adds warmth and coziness to the space. Adjacent to the great room is an office/den, providing a private area for work or relaxation. The enclosed back patio, complete with a window opening to the kitchen, creates a seamless indooroutdoor living experience, ideal for entertaining or simply enjoying the peaceful surroundings.
Additional amenities of the main house include an attached three-car garage, ensuring ample parking and storage space, and a well-appointed landscaping that enhances the property's curb appeal.
In addition to the main house, there is a charming guest house on the estate. Boasting three bedrooms and one bathroom across 1,230 square feet, the guest house offers comfortable accommodations for visitors. It is the perfect space for guests to enjoy their privacy while still being part of the overall estate experience.
Outside, the property offers a wealth of outdoor amenities. The gated entrance provides security and privacy, while the pasture and fenced garden with raised beds and fruit trees allow residents to indulge in their green thumb. A rolling lawn leads to the rivers' edge, where one can relax, fish, or simply take in the captivating views.
The estate also includes a detached two-car garage, ensuring ample parking and storage space for vehicles and recreational equipment. A well and septic system provide self-sustainability, while the allblacktop driveway adds a touch of sophistication to the property.
Rogue River Estate is a true gem, offering a harmonious blend of luxury, natural beauty, and privacy. With its meticulously designed main house, charming guest house, and breathtaking surroundings, this property provides an exceptional living experience for those seeking an unparalleled retreat in the Rogue River region.

