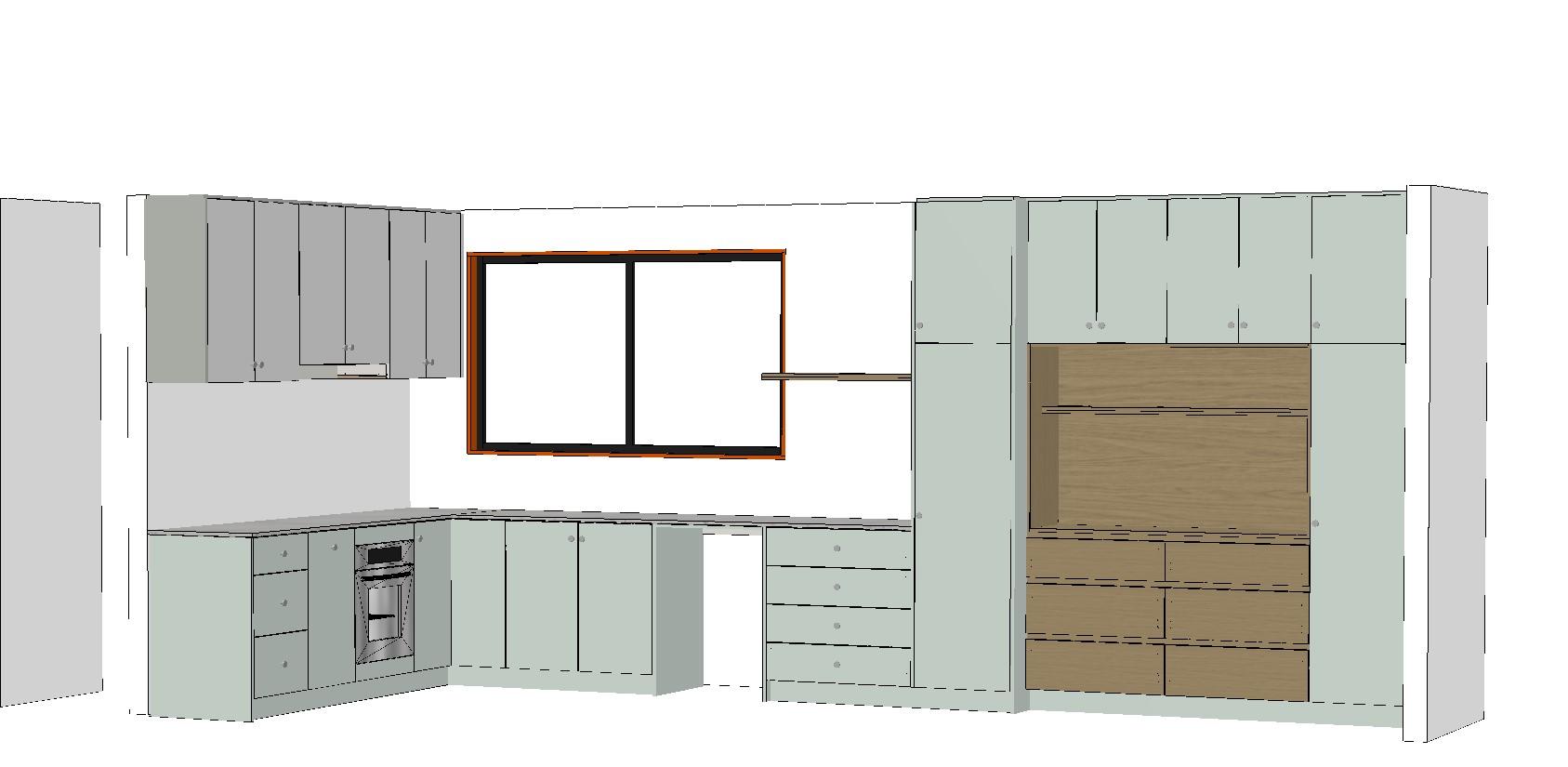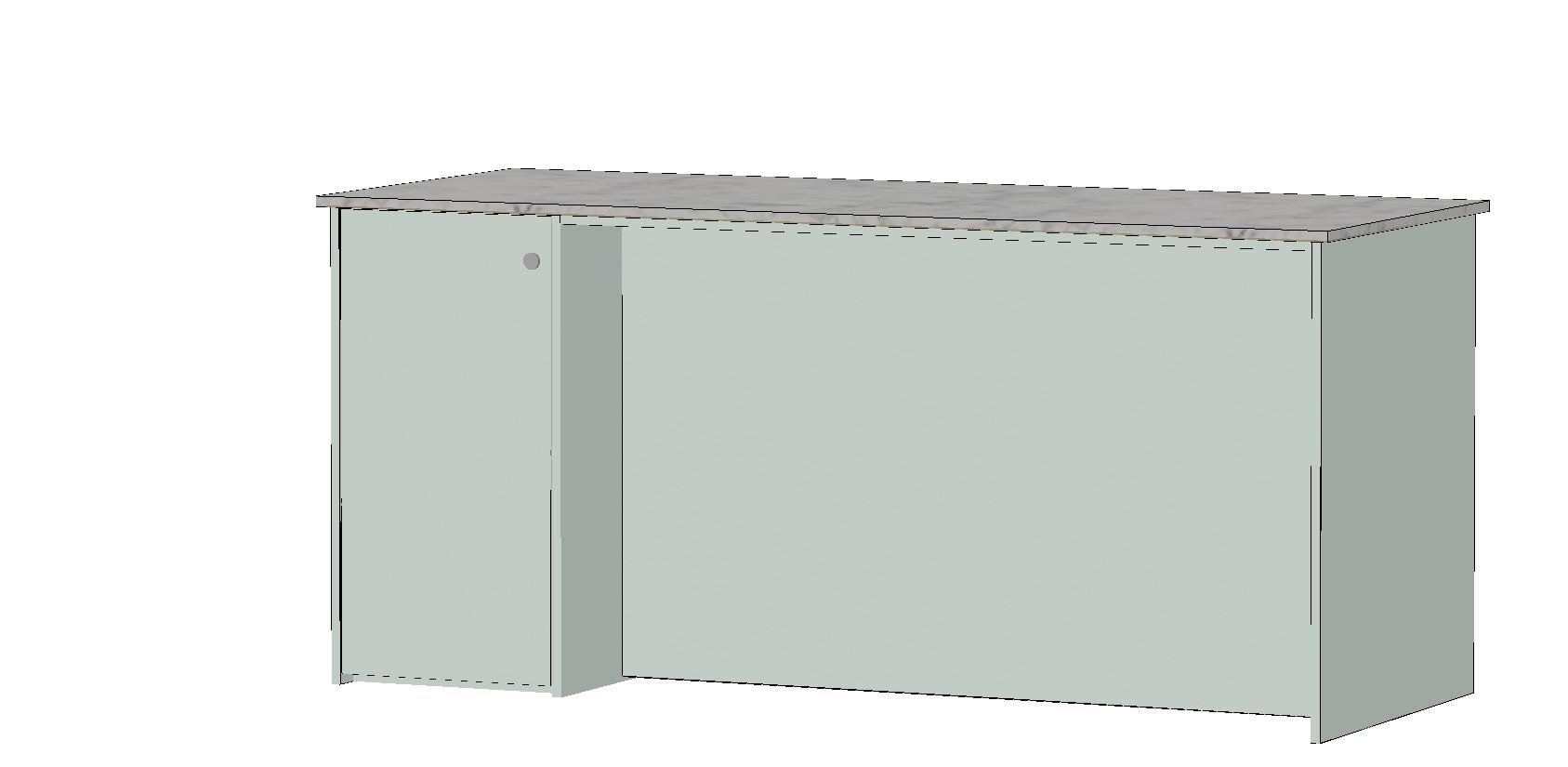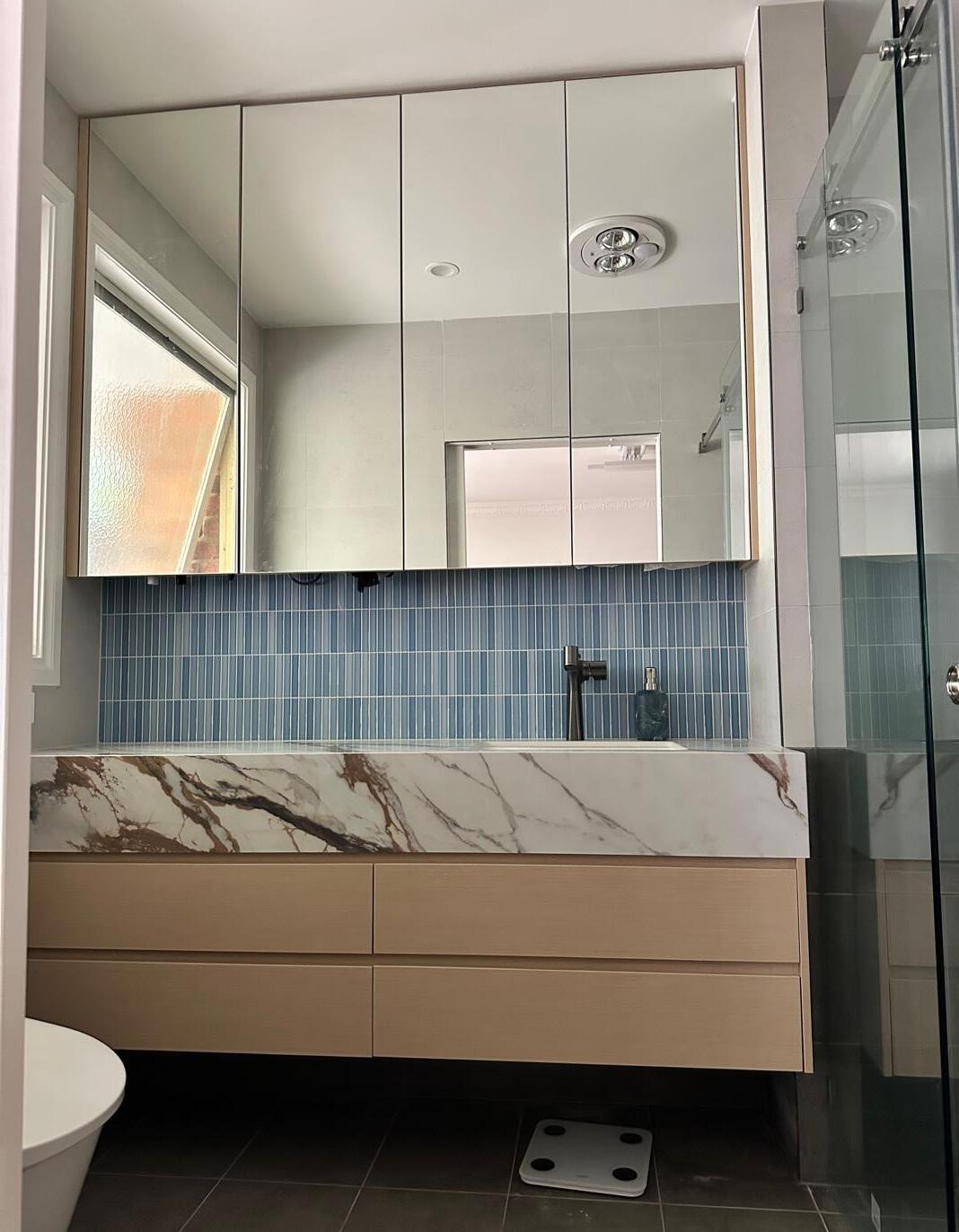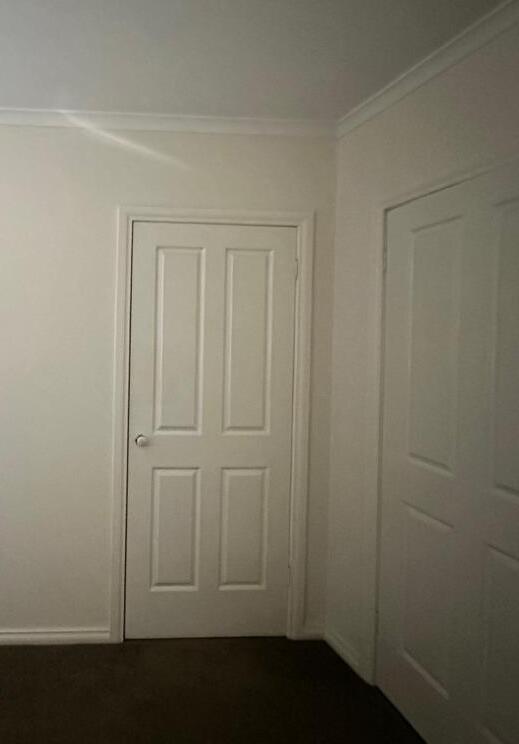WINCY’S HOUSE

This portfolio showcases a complete cabinetry project designed using Cabinet Vision for my own home renovation. From measurement and design to final construction drawings, I handled every step independently. Through this project, I aim to demonstrate my skills, dedication, and deep passion for the industry, as well as my commitment to building a long-term career in this field. Thank you.



16mmPOLYTECCLASSICWHITEMATT-UPPERCABINETS 16mmPOLYTECPALACETEAKWOODMATT
HANDLES:KNOB
16mmWHITEMELAMINEINTERNALCARCASS








































