OGUNQUIT PLAYHOUSE: MASTER PLAN & CONCEPTUAL DESIGN





Ogunquit Playhouse, recognized by many as America’s foremost Summer Theatre, was built in 1937 exclusively as a seasonal theater. Listed on the National Register of Historic Places, the Playhouse is one of few remaining professional theatres from the summer stock era, that produces live musical theater today. Under the direction of Executive Artistic Director Bradford Kenney the Playhouse continues to pay homage to its history, enrich the cultural community of the Town of Ogunquit, and push the boundaries of theatre. Where the Playhouse’s growth has been stunted is in the physical campus and the patron experience. In 2013 Wilson Butler was contracted by the Ogunquit Playhouse to develop a Conceptual Master Plan that marries the preservation of the historic building and the addition of much needed support space with the long-term artistic visions of the Playhouse and goals to broaden the current audience base, draw new audiences and increase the long term support base.
This executive summary documents the extensive investigation and documentation of the Ogunquit Playhouse’s existing campus and facilities, specifically the historic Playhouse and old Scene Shop “Barn.” Campus tours, discussion of the Playhouse history, user group discussions and design workshops were held to collaboratively develop a broad list of master planning possibilities; key to the success of this investigation is understanding the complexities of the existing site zoning. Discussions went beyond just the possibilities for the site and physical campus, but also included strategic ways to:
• Enhance the patron experience, amenities and tiered experiences
• Extend the amount of time patrons spend at the Playhouse, before and after a show and throughout the season
• Expand the spend, tiered experience packages
• Enhance the Ogunquit brand
Each of these possibilities have informed conceptual design conclusions for the Ogunquit Playhouse and will be further explored in the next phases of work.
All cost estimates included were developed by Peter Bradley of PM&C and are based on early conceptual design drawings as presented in this report. Cost estimates include capitol construction costs in January 2016 dollars.
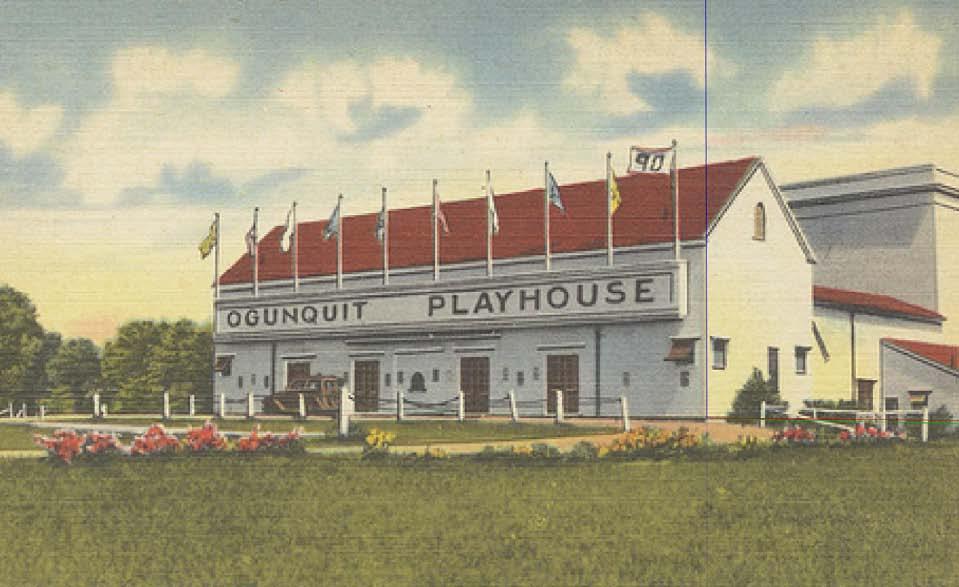 Ogunquit Playhouse Historic Post Card
Ogunquit Playhouse Historic Post Card
The design team performed an existing conditions review and documented the findings with supporting graphics (site plans, zoning diagrams, building plans, and photographs) for the historic Playhouse, the old Scene Shop “Barn”, the Colony buildings, and the overall site. Site diagrams identify location of first impressions, gateways and arrival points, major destinations, proposed and existing site circulation; thresholds, drive aisles, pathways and framed views. The findings were presented as part of three separate Creative Workshops that engaged board members, staff and user groups. Further discussions of the existing facilities, programming, space needs, service requirements, guest flow, performance requirements, and the Playhouse’s mission began to inform conceptual design ideas.
Master Plan priorities were identified as Existing Buildings:
1. Historic Playhouse
• Main Arrival Lobby
• Auditorium
• Stagehouse
• Historic Dressing Rooms
• Administrative Offices
Extensive study of existing Ogunquit Zoning maps and local, state, and FEMA zoning ordinances led to the development of site diagrams that also identified existing lot coverages, wetland and conservation boundaries and subsequent challenges; these preliminary findings are part of the on-going zoning effort and were also presented as part of the Creative Workshop series. The preliminary findings are included in the appendix of this document.
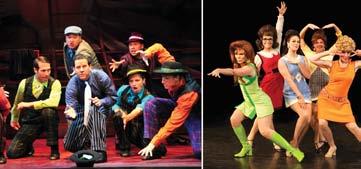


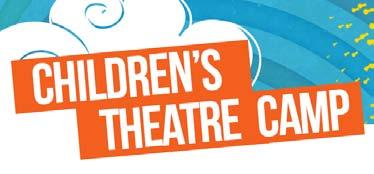
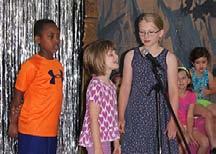
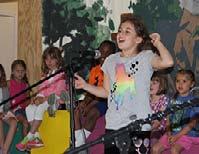
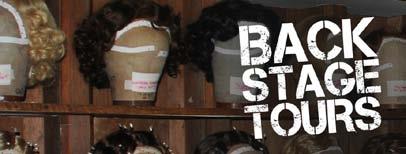
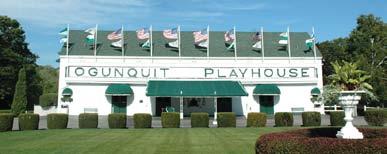
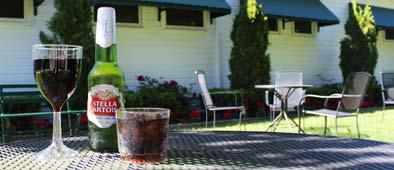
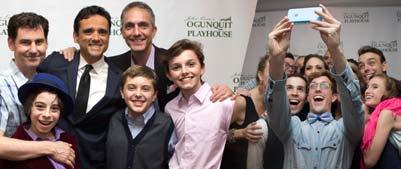

• Identify main view corridors and gateways from both north bounds and south bound directions of Rt. 1
• Reestablishing the historic front lawn and more efficient parking
• Capture framed views of the Historic Playhouse from all parking areas with the use of landscape structures and plantings
• Clearly mark patron circulation pathways to the building
• Relocate existing old scene shop barn - move out of conservation/wetlands setback and restore/ renovate/ repurpose for new event space – community events, fundraisers, educational opportunities
• Bring the scene shop and production wing to the main campus

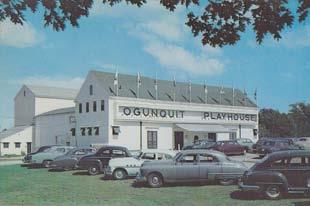
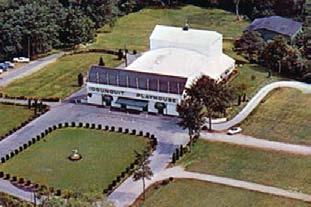
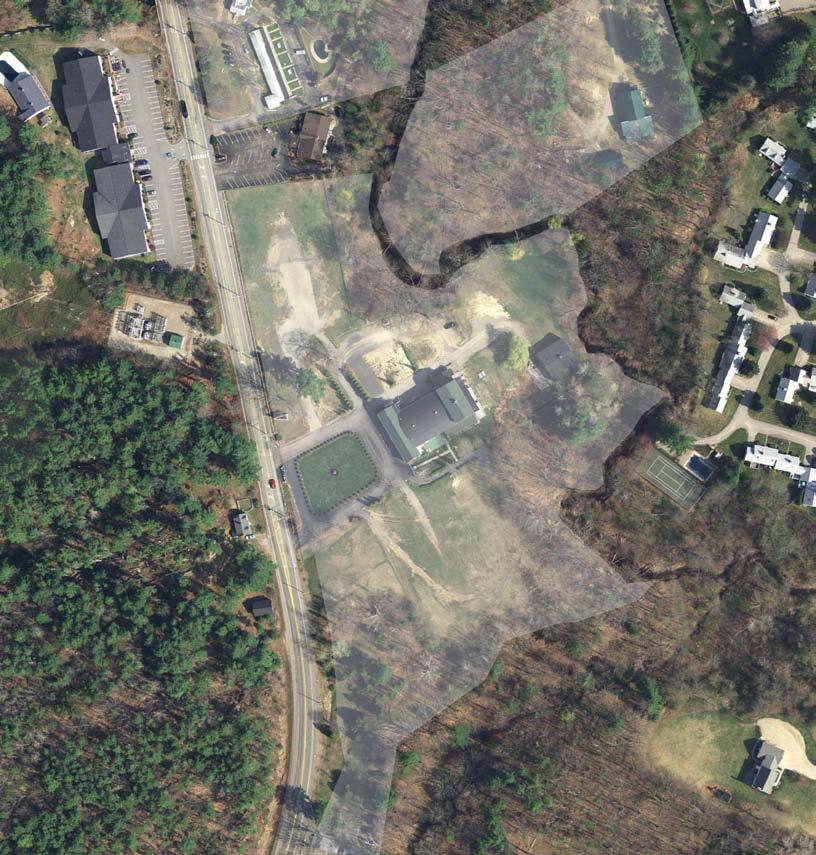
The Ogunquit Playhouse has been opening it’s doors and providing patrons with authentic summer theatre experiences for 84 years; welcoming locals, summer guests, and even the former President. A stated goal of the Playhouse Board of Directors and Administration is for an unparalleled sensitivity to the theatre’s history. The guests of today should be left with similar impressions of the Playhouse experience as the guests of the past.
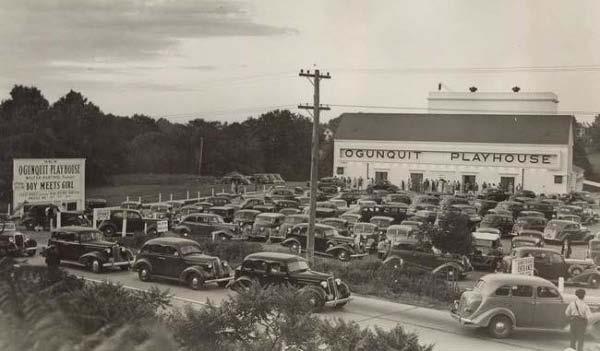
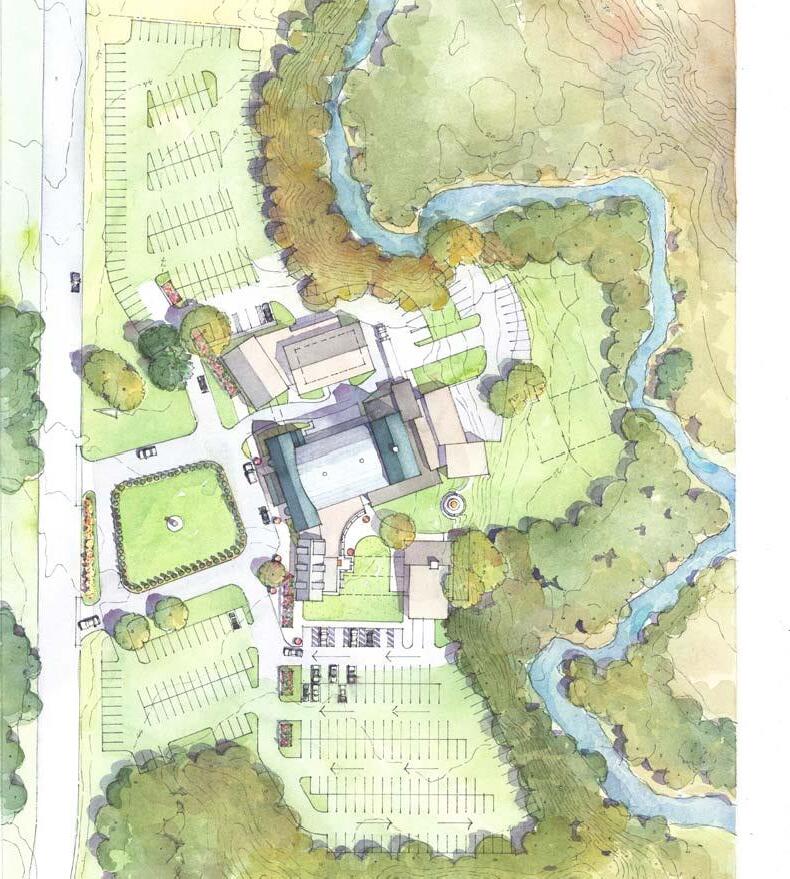
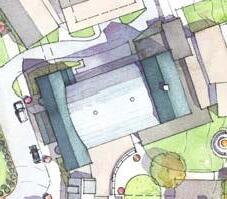
The Arrival Lobby is one of the first impressions of the Playhouse and will be addressed as part of the Master Plan, defined to parallel the Playhouse’s long-term mission.
Although the lobby provides many of the same amenities one would find at a Broadway show (bar, concessions, gift shop, restrooms) it fails in three principle goals. First, it fails to identify significant destinations within the lobby or organize guest circulation flow into an intuitive sequence. Second, the space is fairly generous in size and volume, however; the box office/will call window is too small, the floating gift shop arrangement reduces available space for patrons and adds visual clutter, there are not enough restrooms or sufficient space for lines to form, and the concessions are tucked away from the patrons main view when entering the lobby or exiting the auditorium. Finally, the décor and interior atmosphere, while paying homage to the Playhouse history, feels dated, lacks dynamic interest and fails to entice patrons to stay.
Without unnecessarily dismantling the space, the proposal is to provide a new interior finish package that provides a casual summer sophistication with details evocative of mid-century nostalgia and a color palette, textures and natural materials consistent with a coastal Maine beach town. To alleviate the overcrowded feeling, areas that are currently occupied by programming components that reduce the usable area for patrons to wait comfortably (restrooms, floating gift shop, administrative offices) will be reclaimed and are increased where space is not sufficient enough. The box office/will call window will increase in size, the area currently used for front of house administrative offices will be reclaimed for circulation and new transition from the historic lobby to the new lobby expansion; this will expose John Lane’s historic office and open the possibilities of showcasing the historic office as a museum pieces as part of a campus tour. Both the men’s and women’s restrooms will be reclaimed for a new, larger more visible bar and expanded concessions and a new, larger gift shop.

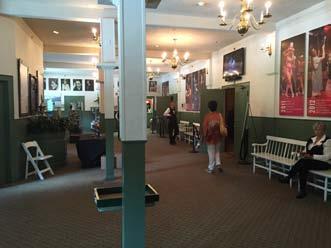
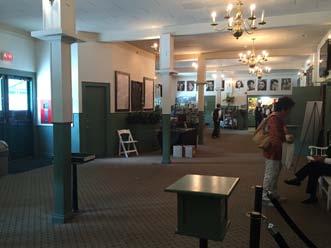
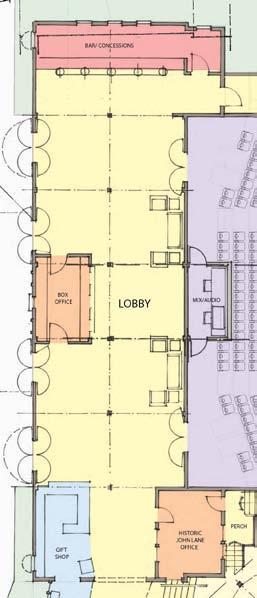


Building Renovation
Bringing administrative staff to the main campus is of high importance to the Playhouse’s Board of Directors. The under utilized existing second floor of the lobby becomes repurposed in the proposed Master Plan to provide updated administrative offices, a small conference room, improved control booth for the technical staff, foot bridge to the adjacent newly proposed adminstrative wing to the north, and provides access to the new balcony level seating in the auditorium.
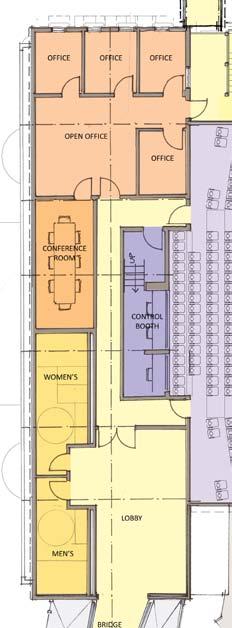
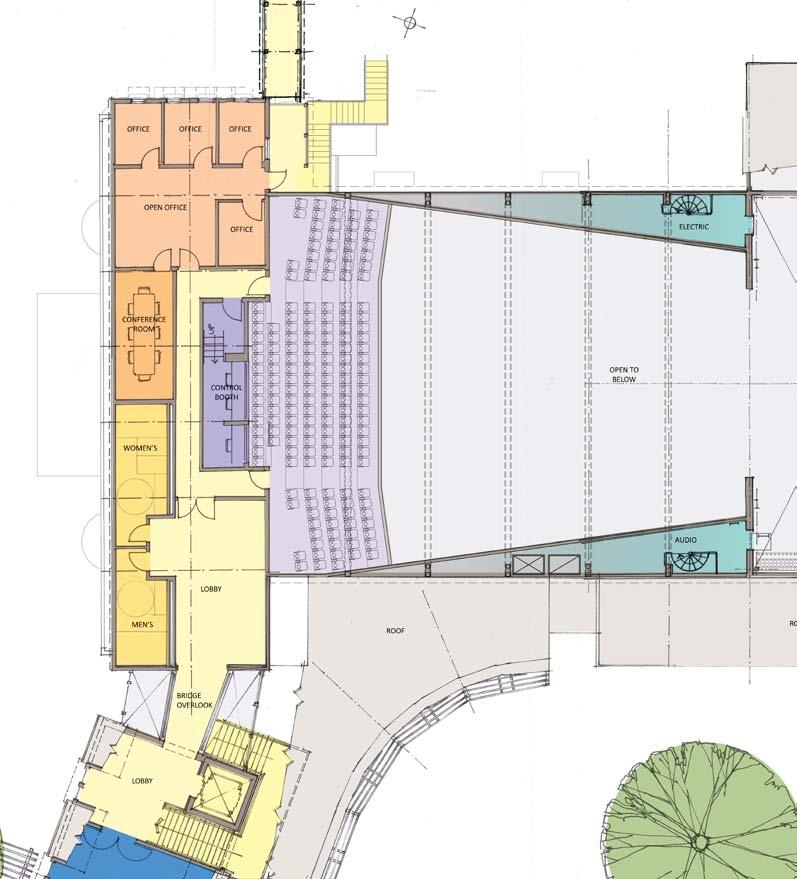
Perhaps the most influential aspect of the patron experience is the auditorium. It is why the patron is there enjoying a quality of the show and the atmosphere within the room. The Ogunquit Playhouse continues to present high quality musical theatre, however the guests experience can fall short of extraordinary due to several significant existing factorscompromised lines of sight, uncomfortable seating, and an interior décor that fails to connect with its identity as a coastal Maine summer stock theatre.
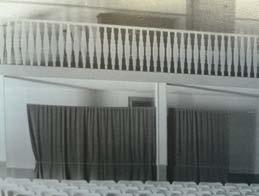
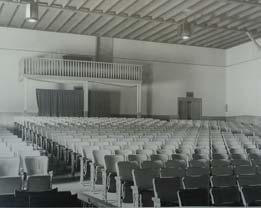
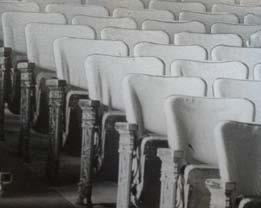
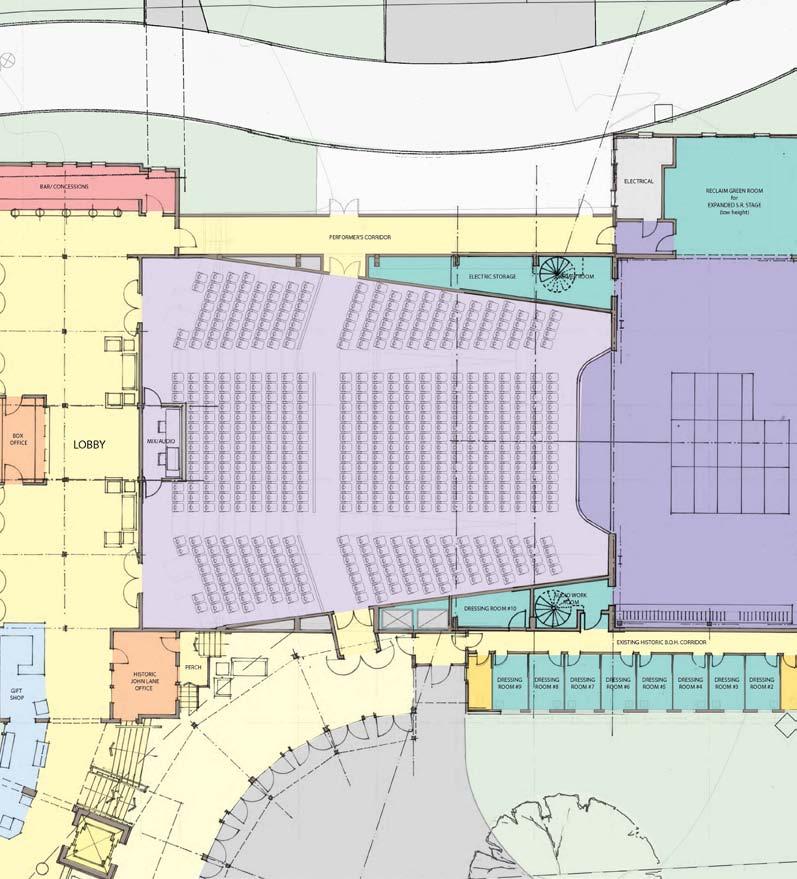
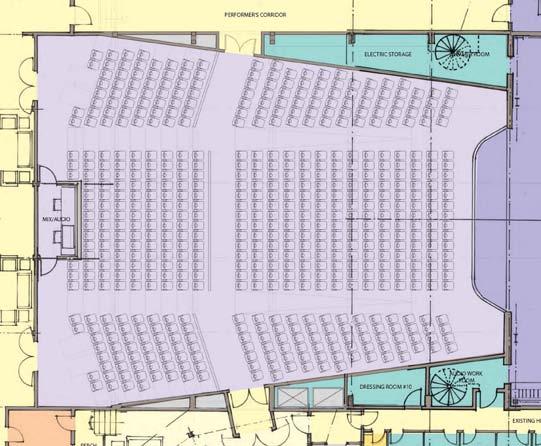
With the guest’s overall impression and experience at the forefront of our thinking, the proposed auditorium renovations address the short falls of the existing space.
1. The existing floor will be removed and re-raked to address the inadequate lines of sight, ADA accessibility, and allow for more generous spacing between rows of seats. Some excavation may be required to lower the first several rows of seating and allow for more gradually sloping aisles to meet ADA requirements. To compliment the improved sightlines the proscenium opening will become wider and taller allowing for improved views of the upstage wall and to better accommodate purchased or rented Broadway scenery/flats. The historic proscenium frame will be recreated/restored.
2. A cross aisle is introduced mid-room creating better circulation flow, clear escape paths, and easier access to outdoor spaces.
3. A balcony level will be added to gain back seats lost on the ground level and increase the overall seat count increasing ticket sales and revenue. Accessible seating is available at both ground and balcony levels. Patrons can access the balcony level via the new circulation core included in the new lobby expansion. The existing prop storage and crew offices currently occupying the second level of the historic playhouse will be repurposed for a small lobby with men’s and women’s restrooms that service both the new Donor’s Lounge and patron’s seated in the new balcony level.
4. The existing auditorium ceiling will be removed to expose the beautiful existing wood bow trusses and increase the overall volume to the space. Catwalks and new follow spot positions will be provided.
5. A proper control booth will be provided in its current location on the second floor, a house audio mix position will be added at the back of the auditorium on ground level, and additional theatrical lighting positions will be provided on the walls.
A complete new aesthetic and décor package is planned for the auditorium connecting to its beach town location. Light wood tones, rich accents, window light boxes with louvers allowing filtered light into the space, acoustic wall fabrics, new carpet, new seating, and reinvented chandeliers reminiscent of the original chandeliers will bring new life and casual elegance to the auditorium.


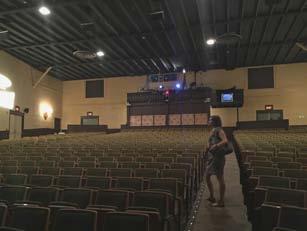
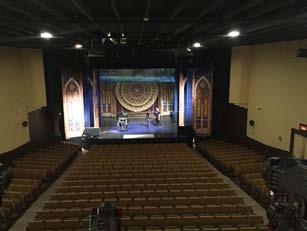
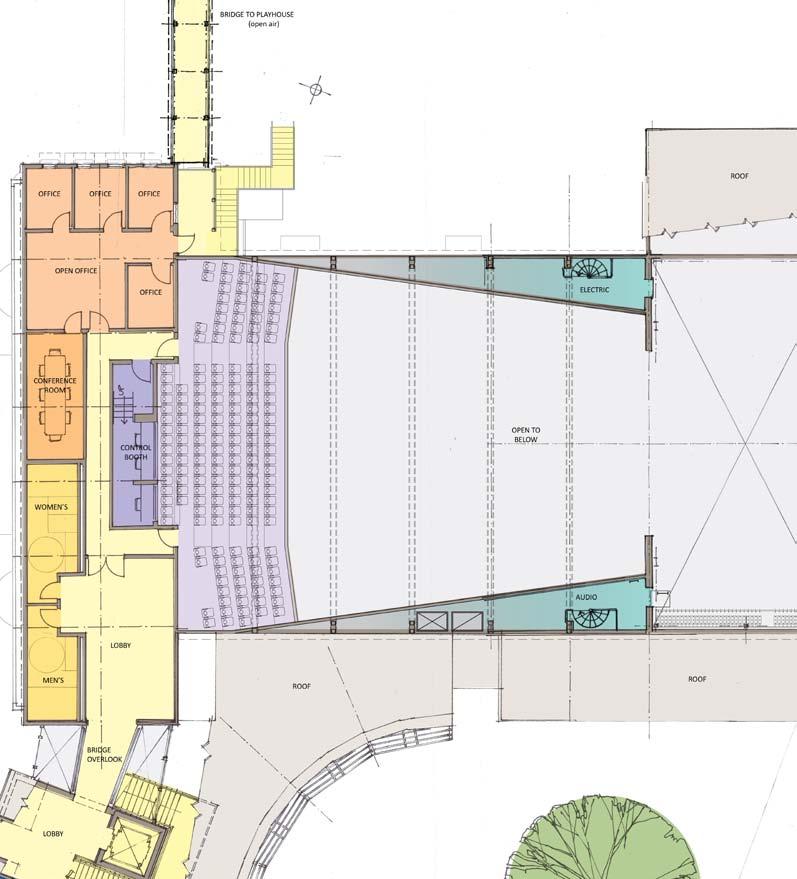

For a visiting actor, perhaps the single most nostalgic thing about the Playhouse is the historic dressing rooms and the hundreds of notable names that occupied the same space before them. As part of our effort to maintain the historic integrity of the existing Playhouse building and honor those that brought life to the Playhouse for so many years, the historic dressing rooms will be restored to their original condition with minor, completely integrated upgrades such as electric, air conditioning, etc. New interior finishes will be provided.

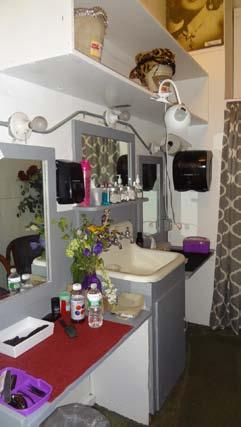

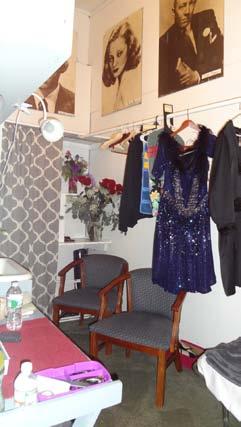
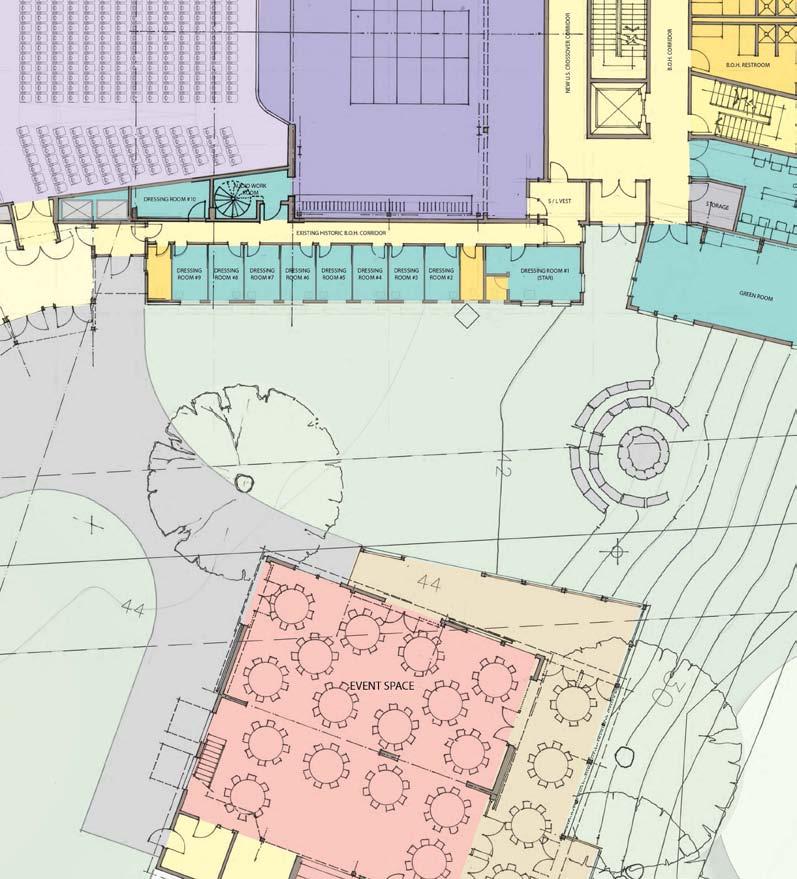
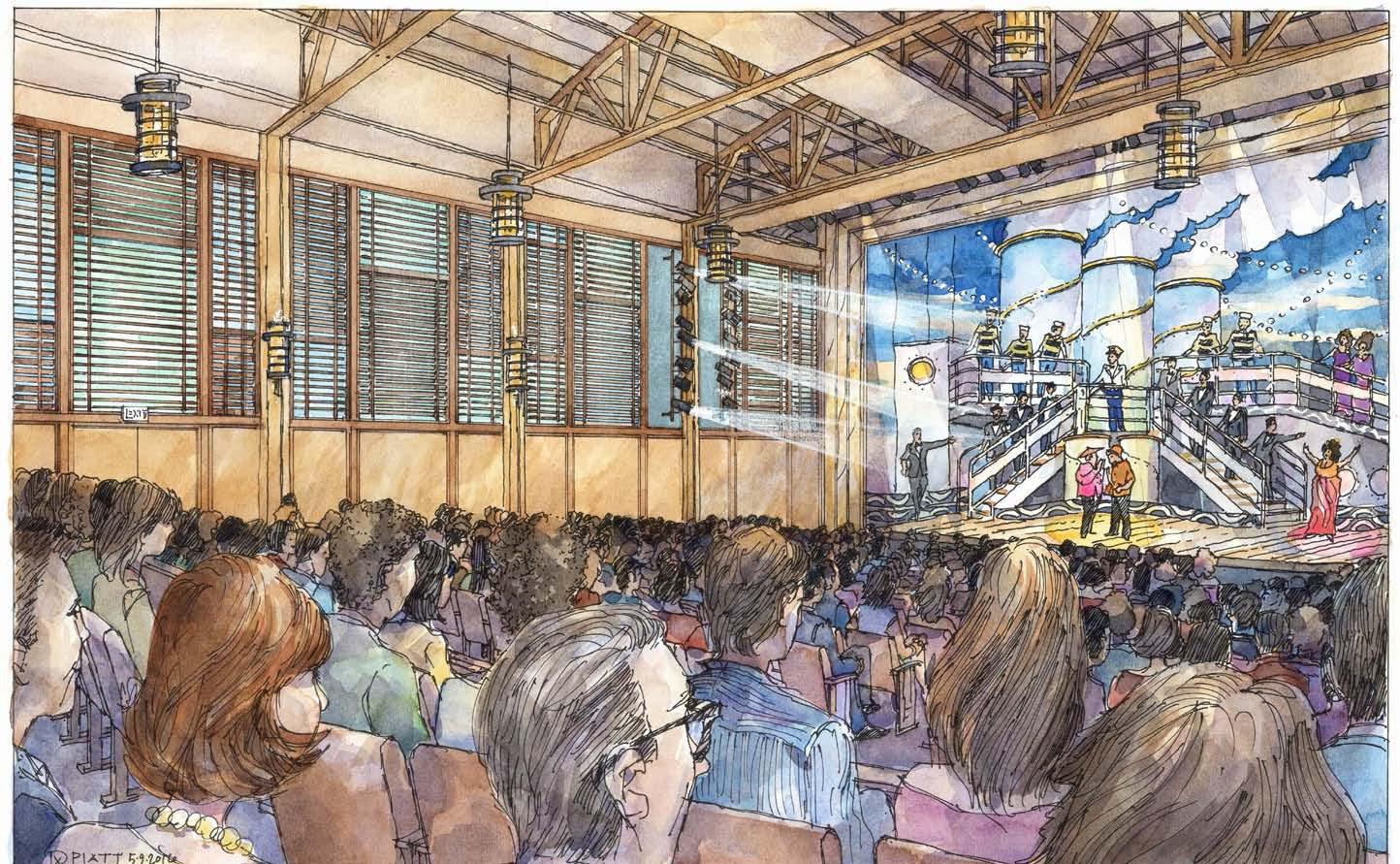
Strategies explored during creative workshops for enhancing the patron experience, expanding the current audience base, and drawing new audiences to the Playhouse begin to take life in the newly proposed lobby expansion. The lobby will feature new and increased quantity of men’s and women’s restrooms at basement level, at the main entry level 3,800sf of lobby space includes a new lounge area and full service bar that anchors the south end and overlooks the lower garden level lobby, and garden level draws patrons in with its lounge area, central fireplace and a panoramic window wall with views to the lawn and



The new multi-level lobby is situated to the south of the existing Playhouse directly adjacent to the historic lobby; the transition between old and new is a transparent glass link which provides a physical connection but visual separation. Deliberate use of materials, colors and textures of the exterior cladding that differ from the existing building show sensitivity to the historic Playhouse and it’s recognition on the National Register of Historic Places.
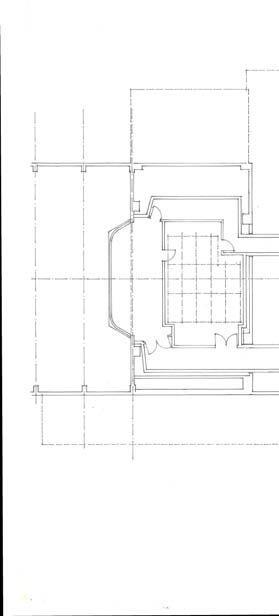
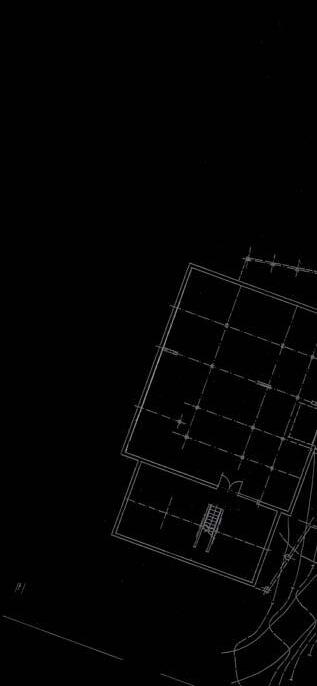
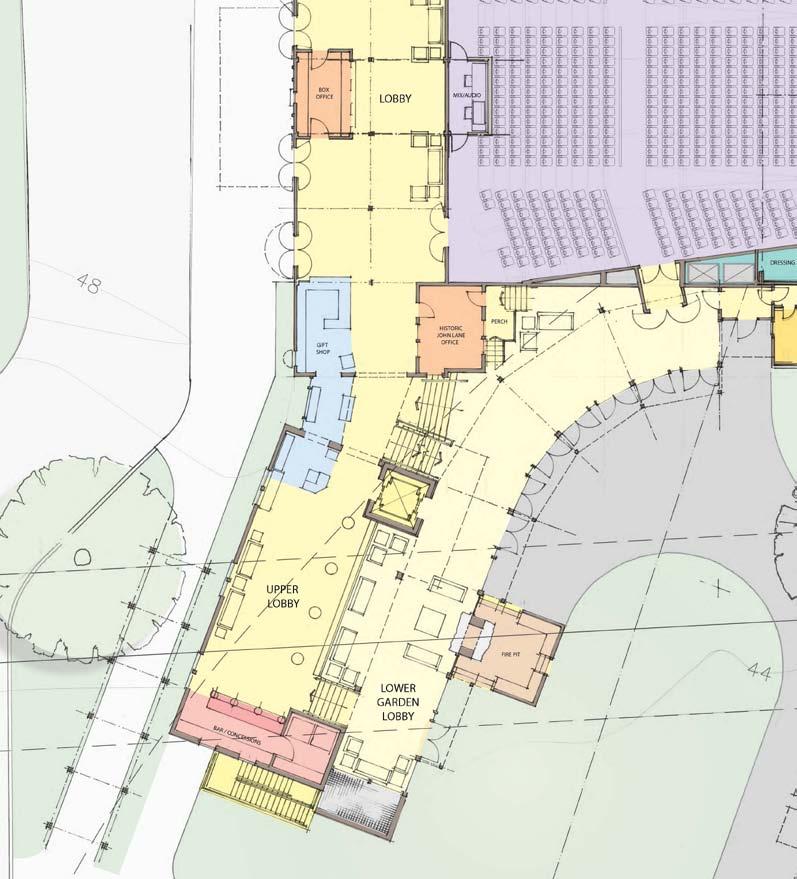

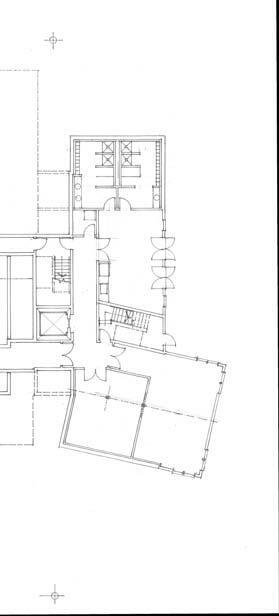
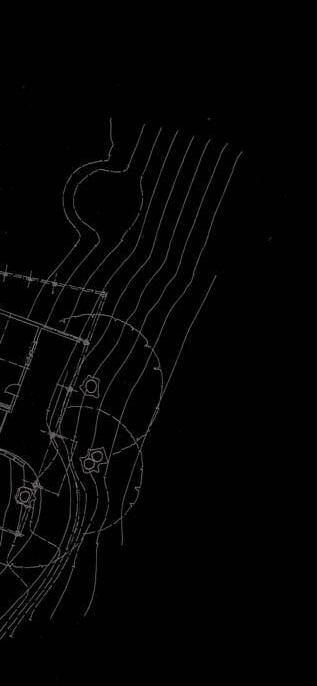

The new lobby and lounge areas create opportunities for events like pre-show receptions, intermission destinations, post-show cast meet and greets, after party receptions and donor events inviting people to come early and stay late at the Playhouse. A new grand stair and elevator provide access to all levels, including the new Donor lounge and private roof deck, on the second level, that overlooks the back lawn.
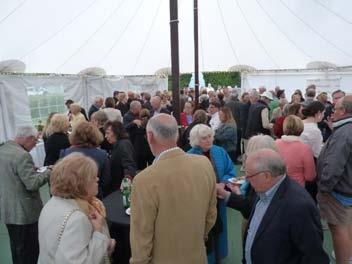
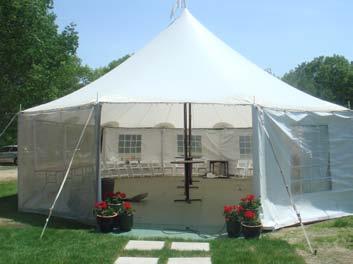
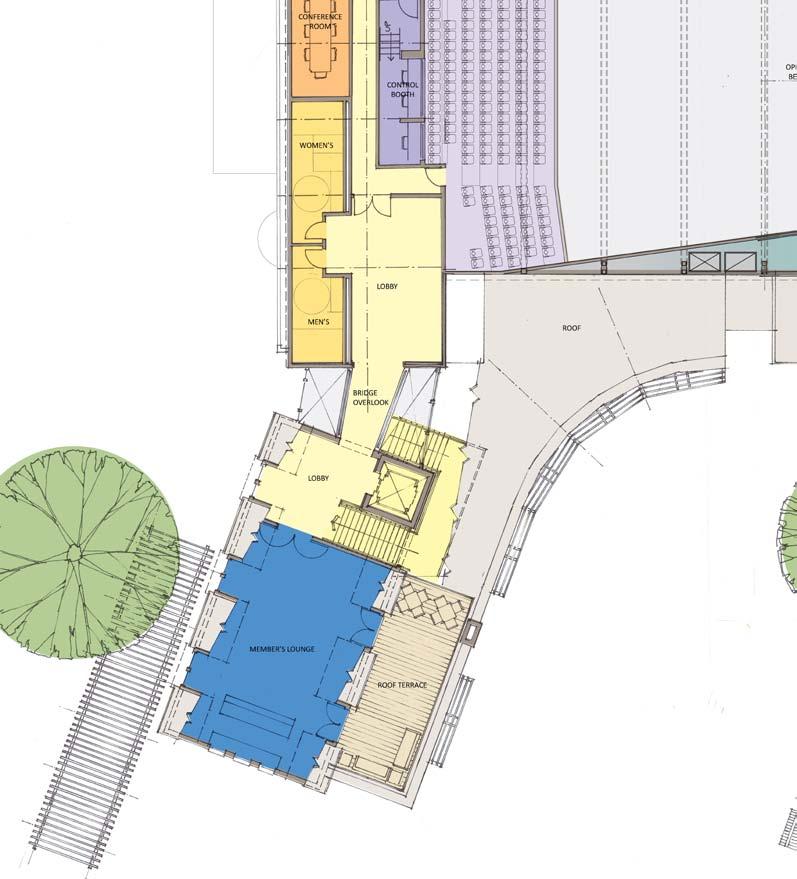
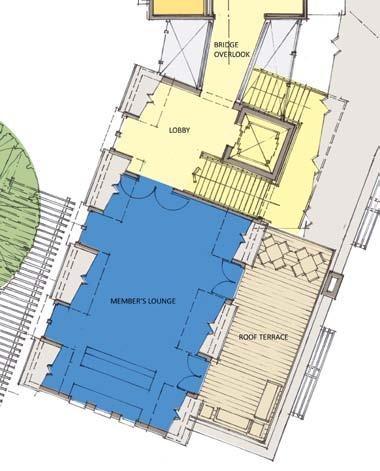
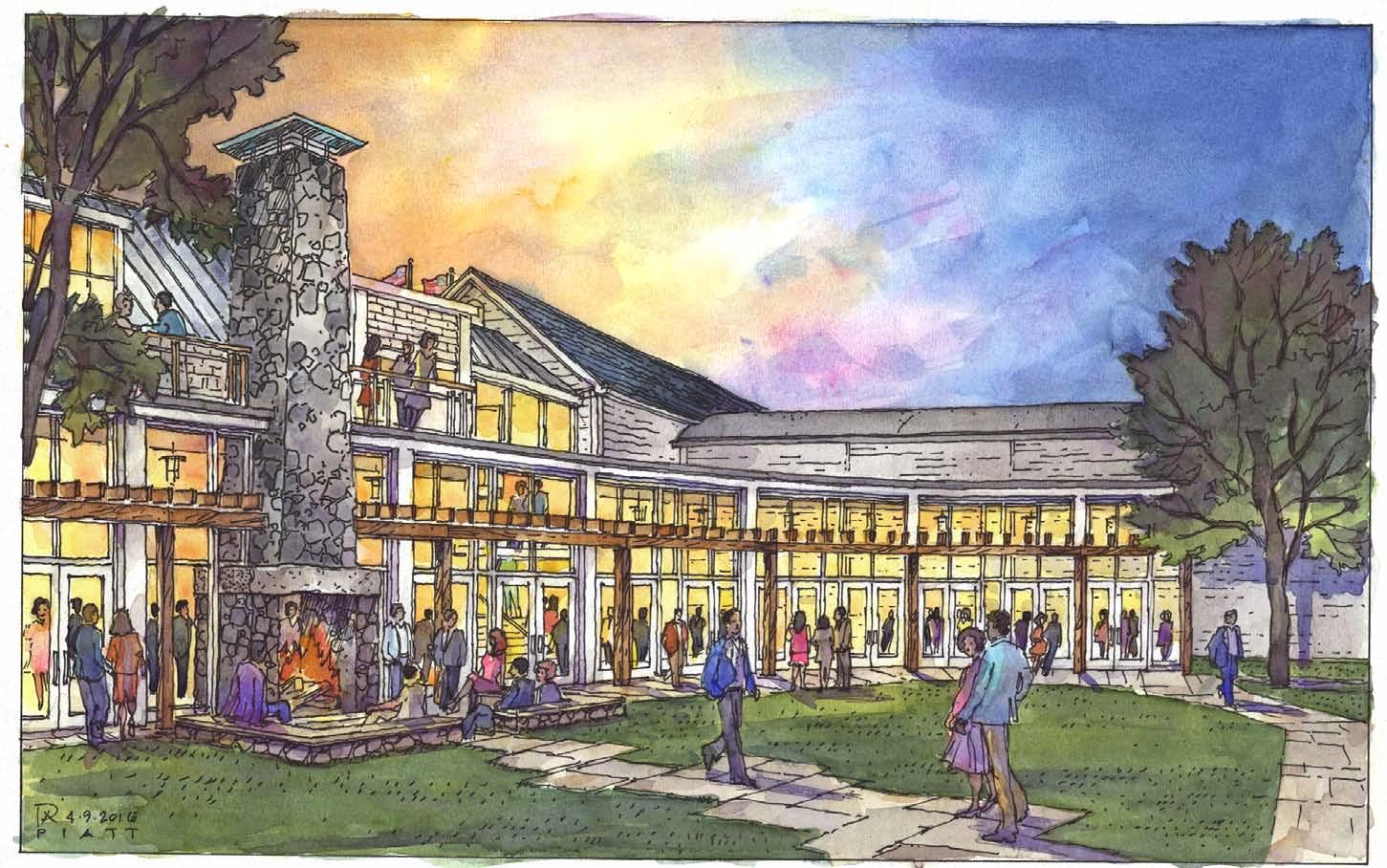
With improvements to the auditorium that enhance the patron experience, a few key improvements to the stagehouse stretch that experience a bit further.
• Restoring and improving the capabilities of the historic fly tower. Not only does this proposal restore the fly tower to its original height, but it takes advantage of the opportunity to increase the overall height of the fly box which would allow purchased or rented Broadway scenery and flats to be flown completely out of the audiences view. On the exterior, the flat roof and parapet condition will be restored to the original aesthetic and detailing.
• Enlarged orchestra pit and added trap room. The existing orchestra pit is too small and has a clear height that does not allow musicians to stand fully upright. During excavation of the auditorium floor, the extent of excavation is planned to also include area for a larger orchestra pit, a proper sub-stage trap room, and access/ escape corridors that lead to a new fire stair.
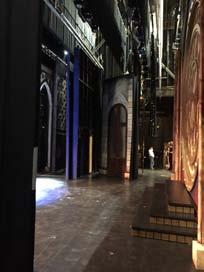
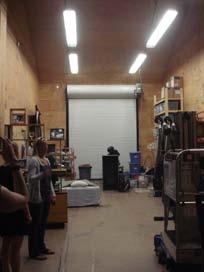
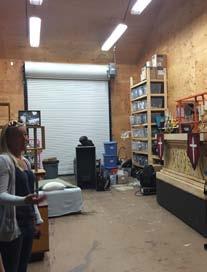

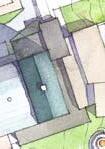
The topography to the east side of the stage house on the river side of the site is significantly lower than stage level. Taking advantage of the new fire stair added for escape from substage areas and the potential ‘daylight basement’ condition, the possibility for a future back of house expansion presents an opportunity to also improve the production staff, cast and crew experience. The proposed B.O.H. expansion would include:
Basement Level
• Crew amenities – breakroom with kitchenette and restrooms with showers and lockers for personal belongings
• Classroom/ flex space that could be used for the education program or master classes/ talks with visiting stars
• New more conveniently located prop and scenery storage, replacing the storage currently housed on the second floor of the Playhouse
• Freight elevator for ease of moving large scenery and instruments between the orchestra/ trap room and stage. This also provides ADA access to all levels
Stage Level
• Back of house restrooms with showers
• Orchestra dressing room with instrument lockers
• Green Room
• Security and Production Office
Second Level
• Star dressing rooms
• Rehearsal studio
• Wardrobe and wig shop

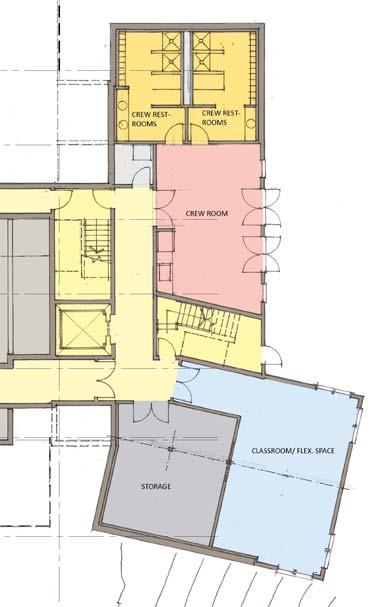
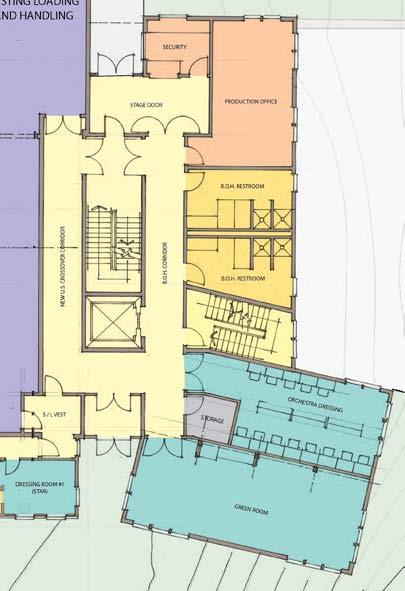
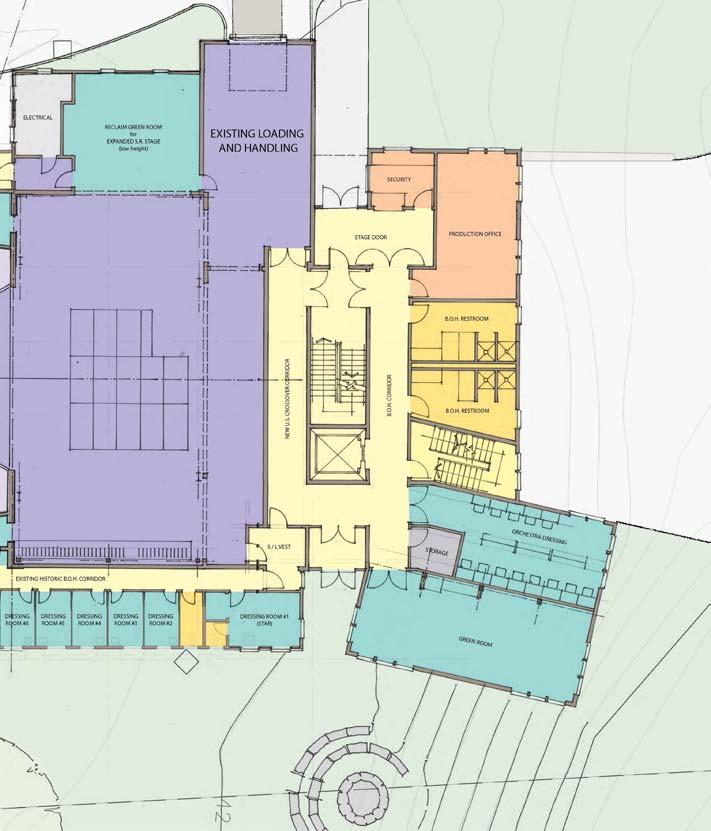
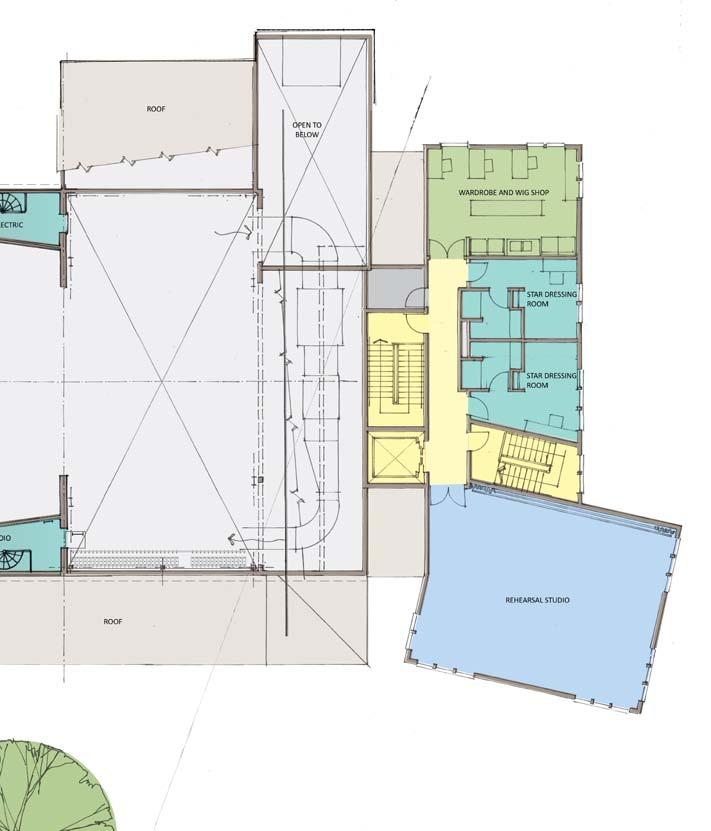
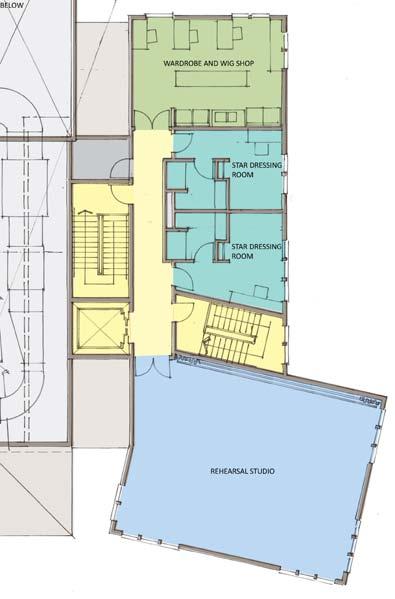 Back of House Stage Floor Plan (not to scale)
Back of House Stage Floor Plan (not to scale)
Once essential to the fabrication of sets, scenery flats, and props, the historic scene shop barn has seen catastrophic weather and flooding. The barn is currently situated in the wetland/conservation land setback, an existing condition that renders it non-compliant with site zoning regulations. It is in need of structural repairs, new windows, new doors, and new roof and has become an underused asset that holds a potential “cool” factor.
Capitalizing on the potential, the proposal is to preserve the old scene shop barn, disassemble it, remove it from the wetlands and rebuild it to the south east corner of the Playhouse and repurpose it as a new event space. Delicately situated on the edge of the hill overlooking the Josias River its connection to nature is maintained.
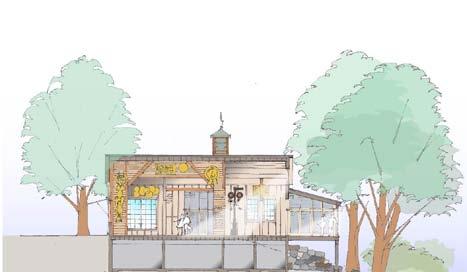
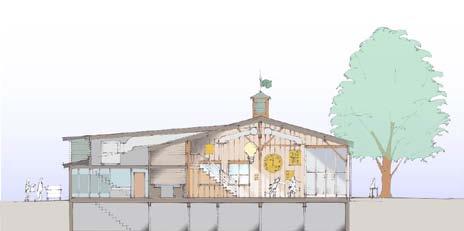
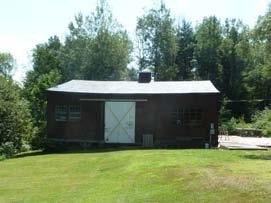
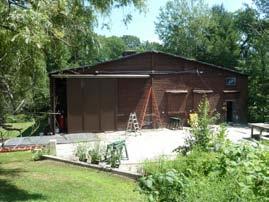
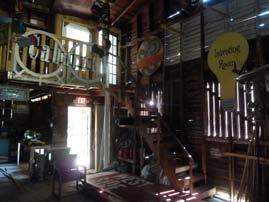
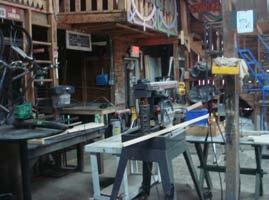
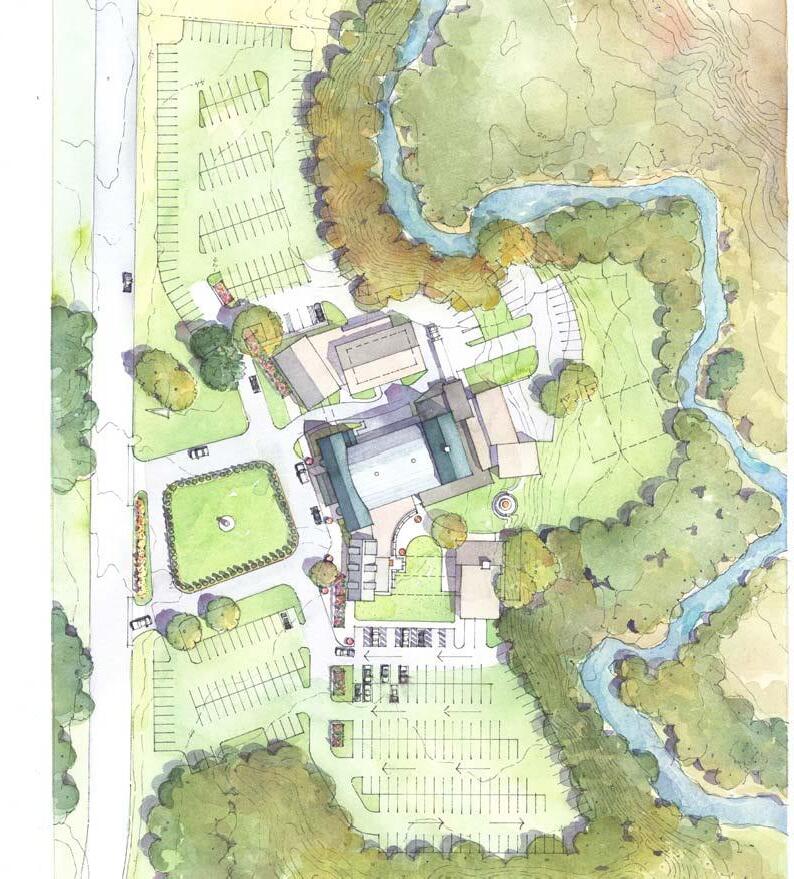
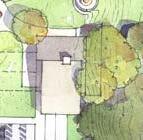 Ogunquit Playhouse Proposed Site Plan (not to scale)
Existing Barn Photos
Section looking West
Ogunquit Playhouse Proposed Site Plan (not to scale)
Existing Barn Photos
Section looking West
With the large open area for events, a new bar, small addition with men’s and women’s restrooms, catering kitchen and pantry, and a new expansive wrapping deck with screen wall option, the reinvented space provides an ideal environment for hosting Gala events, fundraisers, donor parties, educational programming, community engagement events and rental opportunities. A fully integrated sound and entertainment lighting systems support opportunities for small performances and entertainment.
The interior décor will keep the nostalgic character of the old barn, the old sliding barn doors will be restored and allow the space to open up during nice summer days and nights extending the party outside to the adjacent garden lobby, and providing a strong connection to the new lobby expansion, historic playhouse, and to nature.
The exterior of the barn will be fully restored without losing its patina and history.
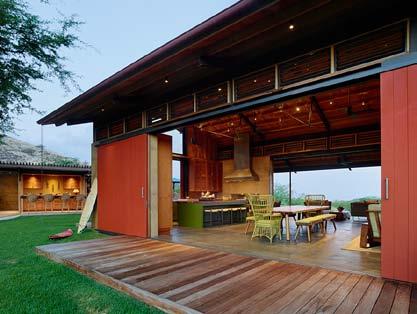
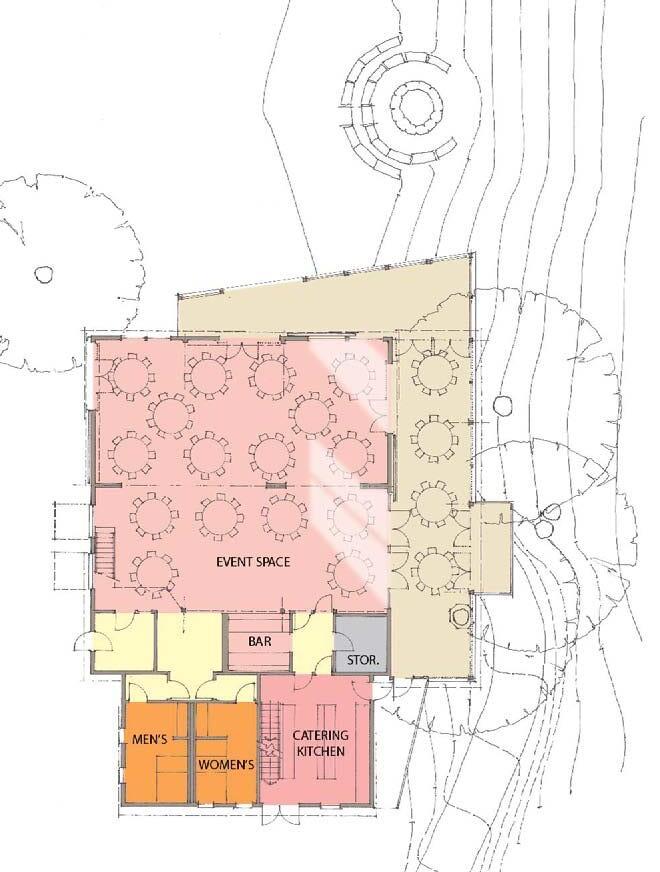
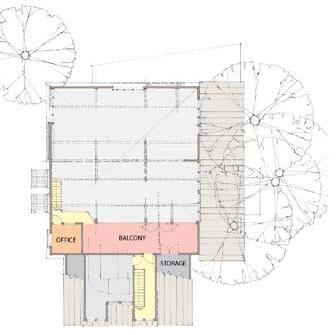
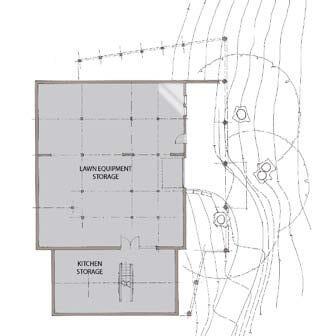 Barn Ground Floor Plan (not to scale)
Barn Ground Floor Plan (not to scale)
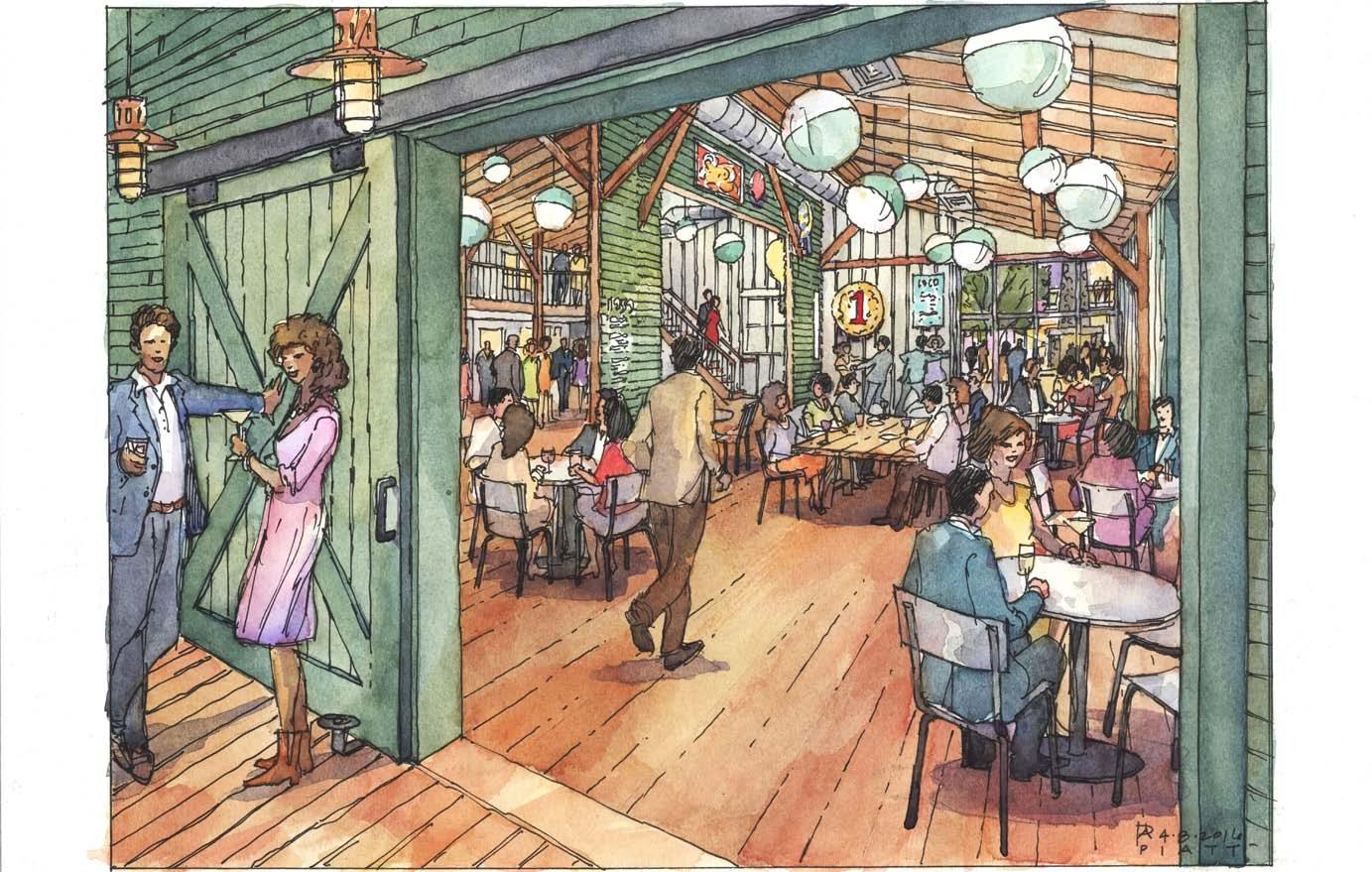 Repurposed Barn - Interior
Repurposed Barn - Interior
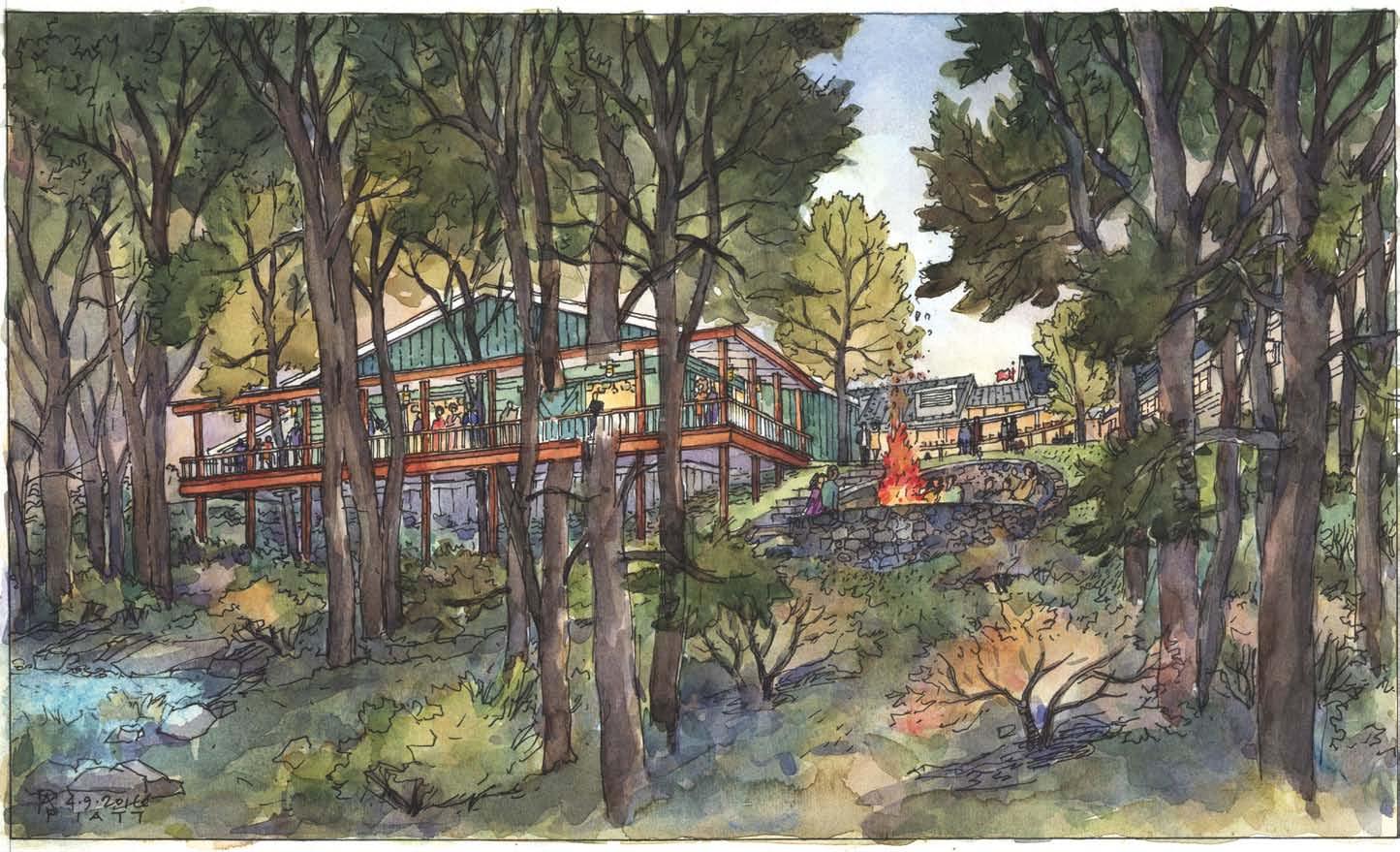 Repurposed Barn - Exterior from the River Below
Repurposed Barn - Exterior from the River Below
The final phase(s) of expansion defined in the Master Plan will bring all remaining Administrative and Production activities back to the main campus. This “north wing expansion” can be constructed at one time or could be sub-divided into two discrete construction phases- “the front building” and the “production scene shop”.
As viewed from Route 1 and the parking areas, the public side-front of the propertythe Administration and Production “north wing” completes the balanced architectural composition, completing the campus. Though not of identical size and configuration, the north wing balances the site with two new wings “book-ending” the historic playhouse and arrival lobby. Unlike the physically connected south “Lobby Wing”, the north wing is freestanding with an open air pedestrial bridge on the second floor level that allows service and delivery traffic to enter the inner courtyards and work areas formed between the new and old buildings on the non-public side of the building to the back.
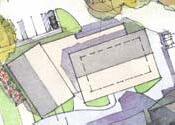

To the east, at the rear of the building, the Scene Shop is a higher volume, column free facility constructed with a manufactured “industrial” structural fram with a concrete slab on grade ground floor. It is sized to permit simultaneous construction and assembly of a full stage “footprint” and the painting of full “proscenium sized” scenic drops. Flanking the long side of the Scene and Paint Shops are the individual fabrication workshops for carpentry, welding, painting operations. Above these workshop, design studios and technical department offices overlook the production floor below and are directly accessible to the main spaces.
The scene and paint shop is at the same floor elevation as the main stage. Access between the shop and the stage can be via a common “rolling” plaza, or by way of matching loading docks-raised platforms utilizing trucks or trailers for transport.
One feature of the planning for the north wing expansion is the ability to integrate seamlessly into the popular “Guided Visitors Tour” with clearly defined and fluidly choreographed ciruclation and viewing platforms that allow the tour groups to watch “the magic happen” without interfering with day to day operations. This extension of the backstage tour will become a signature highlight.
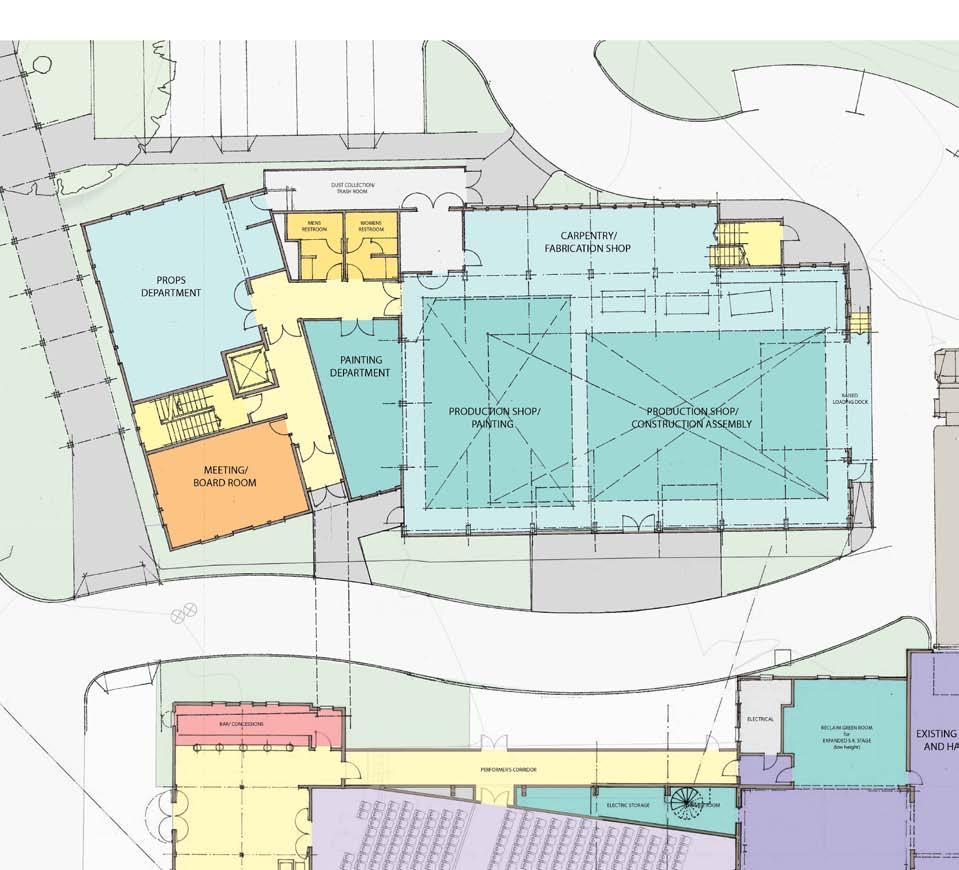
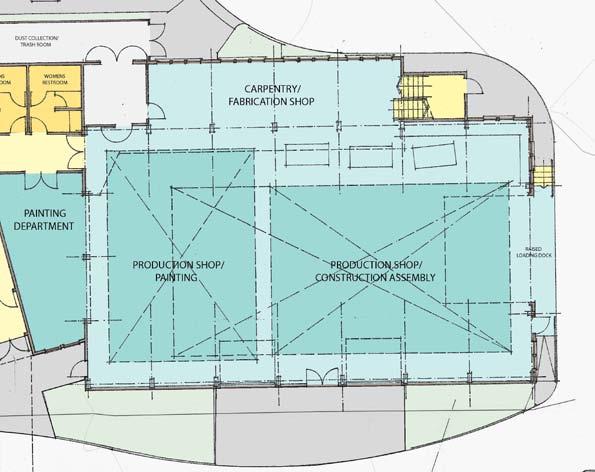
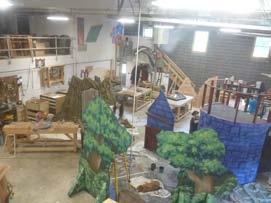

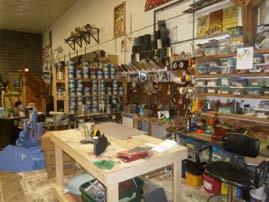
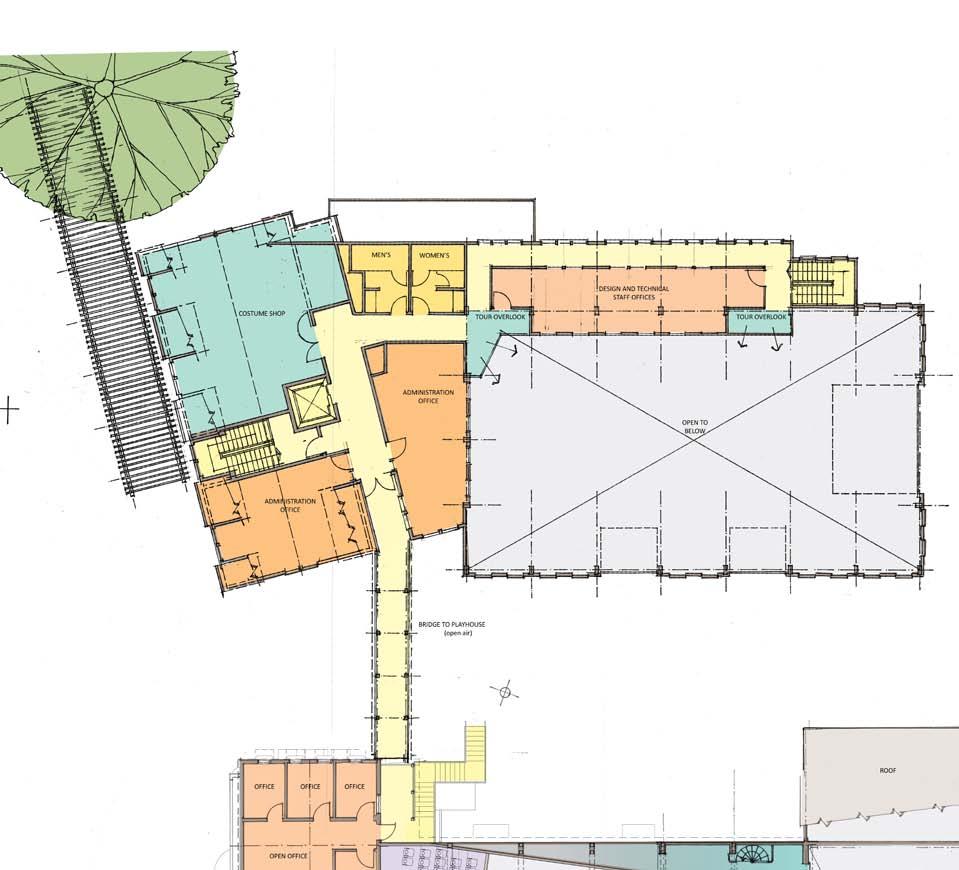
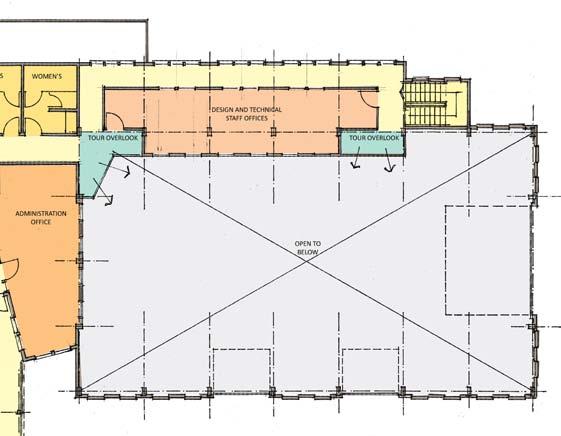
The front structure of the Production/Administration wing includes the remainder of the operational staff functions/activities including a collection of meeting rooms and workrooms shared by departments and board leadership on two floors. The upper floor includes Executive Offices that can be connected directly to the historic structures with an optional “footbridge”.
The smaller scale front building also includes the Costume and Props Shops and a humidity controlled basement is accessible by elevator for the company Inventory of costumes and stage props.

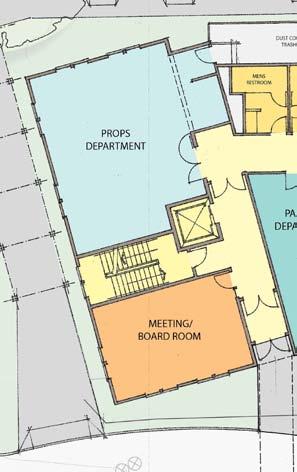





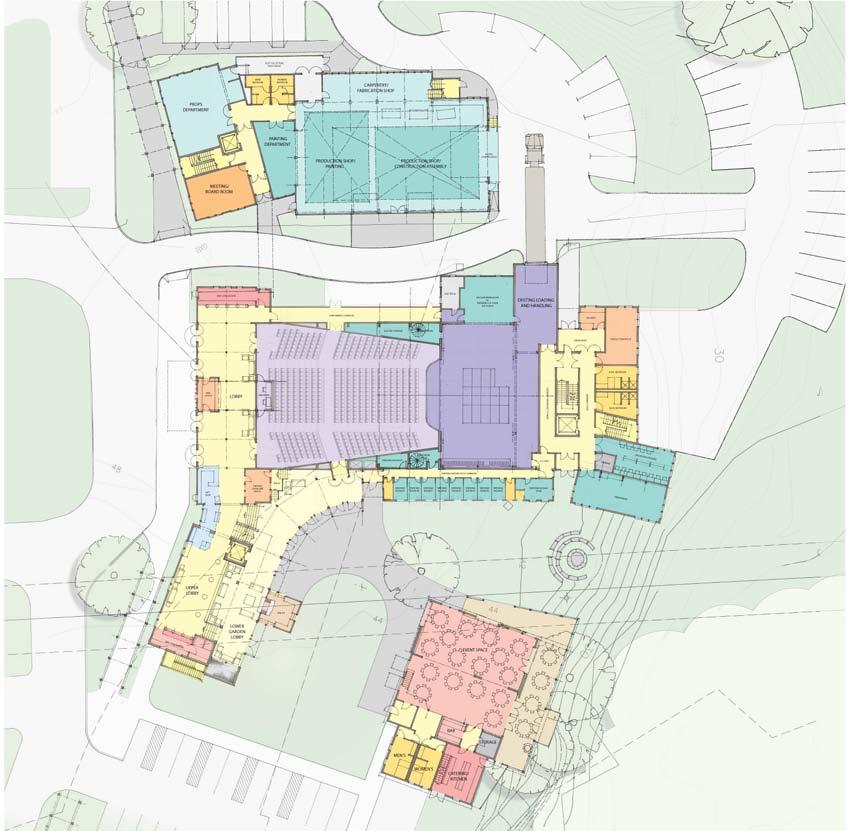
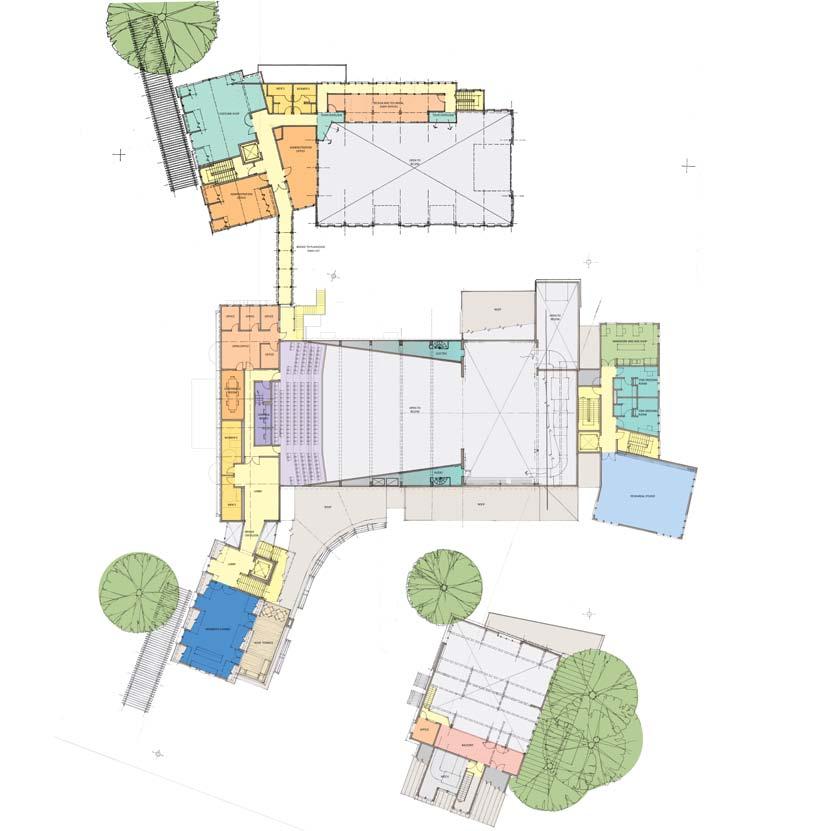
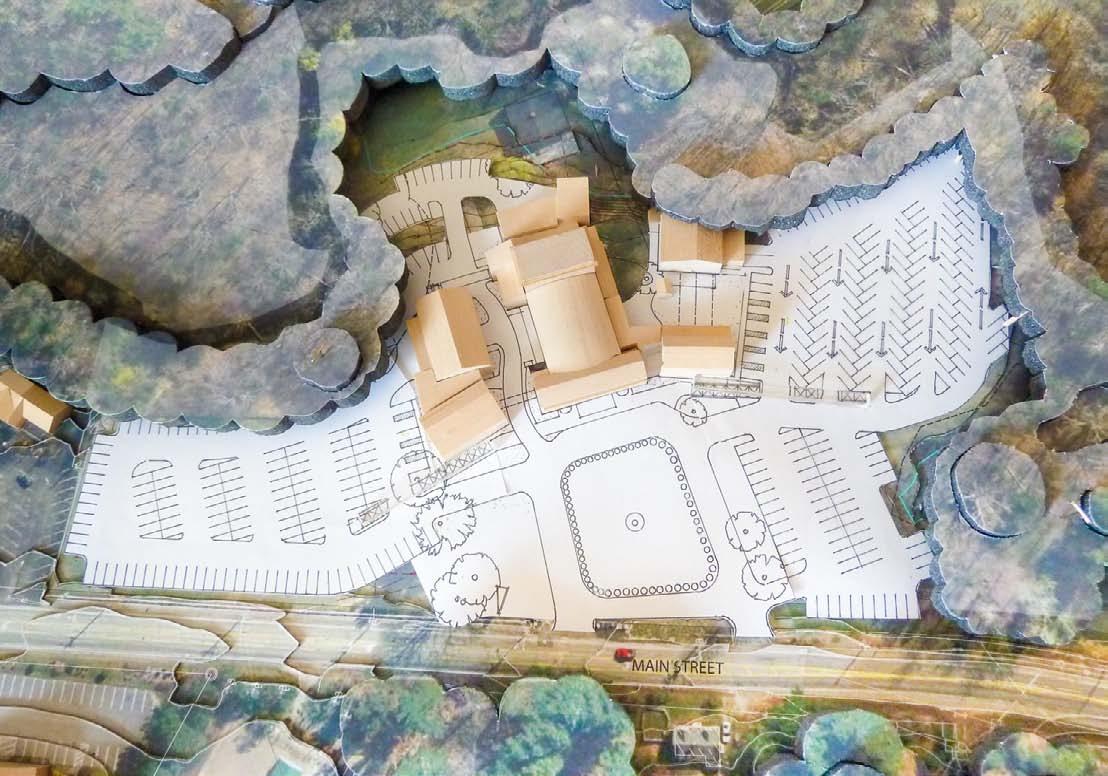
Auditorium
$4,550,000
All cost estimates included were developed by Peter Bradley of PM&C and are based on early conceptual design drawings as presented in this report.
This summary identifies Project Cost per vignette. Project costs include all associated assumed capitol cost and soft cost, capitol construction costs are in January 2016 dollars.
For full detail and assumptions made refer to the full cost estimate, included in the appendix of this document.
Existing Arrival Lobby Renovation
$1,384,760
Lobby Expansion
$4,239,950
Stagehouse
$1,755,000
back of House Expansion
$3,377,920
North Corridor
$195,000
barn Event Space
$1,586,000
Administrative Office /Production Wing
$617,500
Scene Shop
$1,050,400
Site Work
$1,172,990
Pergola
$182,00
Exterior Work
$949,000
$22,370,920