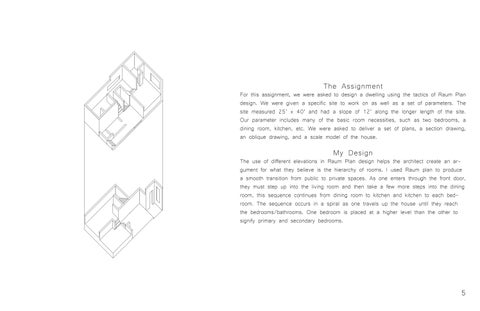ALISON WILSON Undergrad Portfolio 2023 - Northeastern University
Meet Alison...
I am a first year student at Northeastern University in Boston, Massachusetts. My major is Civil Engineering and Architecture and I am currently on the five year track to graduation. My hometown is Long Beach, California, about one hour south of Los Angeles. The city of Long Beach can be described as where suburban meets the urban. The architecture throughout the city is so diverse in style and history, ranging from Gothic to modern and everything in between. Growing up in this city has already proved to inspire my designs from how I organize rooms in a dwelling to how I think about the surrounding landscape of a building. As a combined major, my studies in architecture have proven to be quite a unique experience. The civil engineering perspective has given me an edge when it comes to how I design and think about my designs. Through this portfolio, you will see how my designs and skills have developed over my time as a architecture and civil engineering student. And with that, I welcome you to my portfolio
2
Table of Contents Second Year First Year 4 The Raum Plan Project 8 The Thick Thin Project 12 The Diagrammtic Model Project 16 The Library Pavilion Project 20 The Library for All 4 12
The Raum Plan Project
4 First Year
The Assignment
For this assignment, we were asked to design a dwelling using the tactics of Raum Plan design. We were given a specific site to work on as well as a set of parameters. The site measured 25’ x 40’ and had a slope of 12’ along the longer length of the site. Our parameter includes many of the basic room necessities, such as two bedrooms, a dining room, kitchen, etc. We were asked to deliver a set of plans, a section drawing, an oblique drawing, and a scale model of the house.
My Design
The use of different elevations in Raum Plan design helps the architect create an argument for what they believe is the hierarchy of rooms. I used Raum plan to produce a smooth transition from public to private spaces. As one enters through the front door, they must step up into the living room and then take a few more steps into the dining room, this sequence continues from dining room to kitchen and kitchen to each bedroom. The sequence occurs in a spiral as one travels up the house until they reach the bedrooms/bathrooms. One bedroom is placed at a higher level than the other to signify primary and secondary bedrooms.
Raum Plan Designs Plan Oblique, First and Second Floor ARCH 1120, Chana Houzi Alison Wilson Scale: 1/8” = 1’ 4” 8” 16” 5
Plans & Sections
Section A
Raum Plan Designs Plans, First and Second Floor Plan ARCH 1120, Chana Houzi
Section B
Alison
Scale: 1/8” = 1’ 4” 8” 16” A A B B 4” 8” 16” A B Raum Plan Designs Sections A and B 4” 8” 16”
Wilson
6
Model Photographs


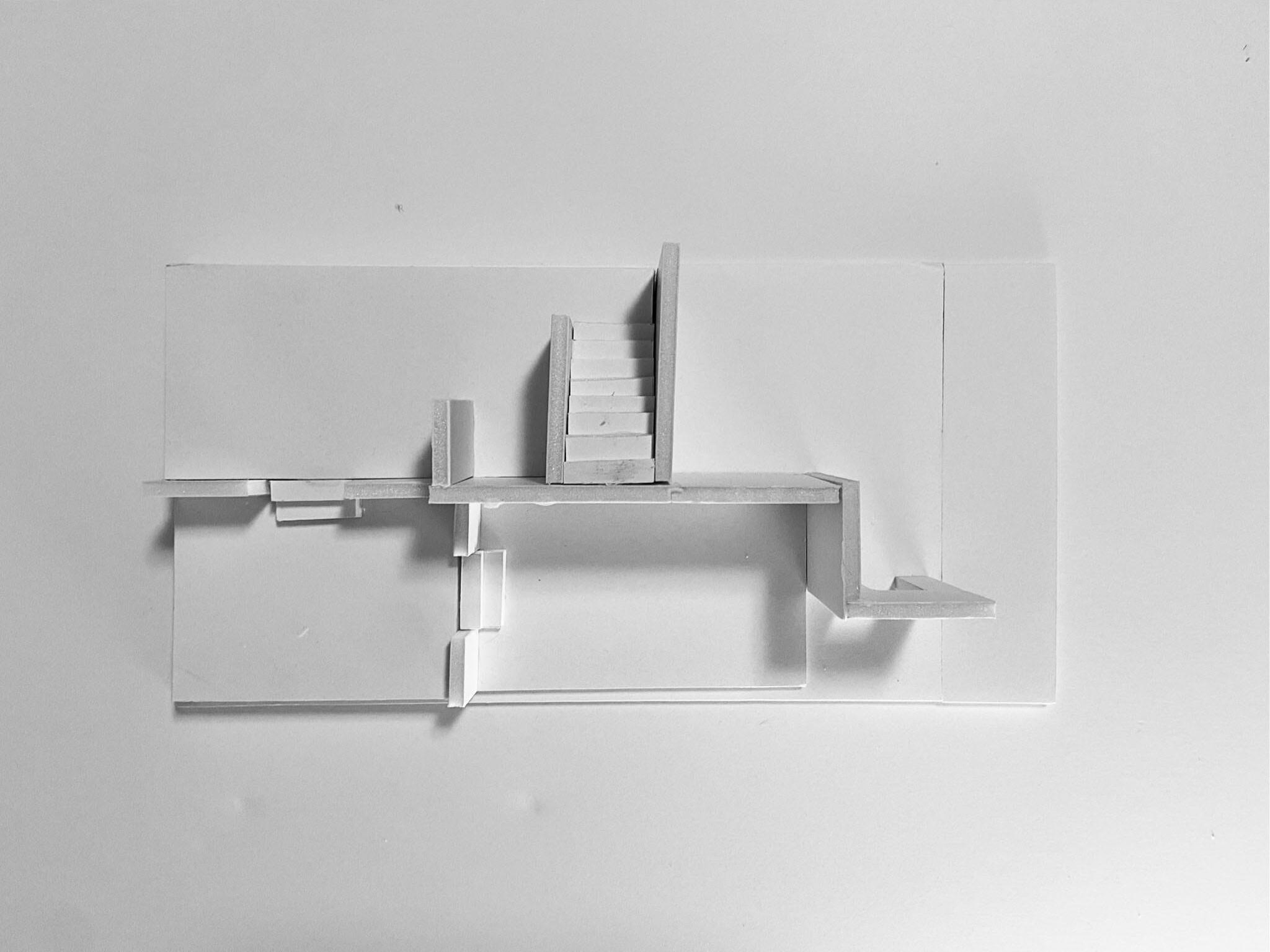
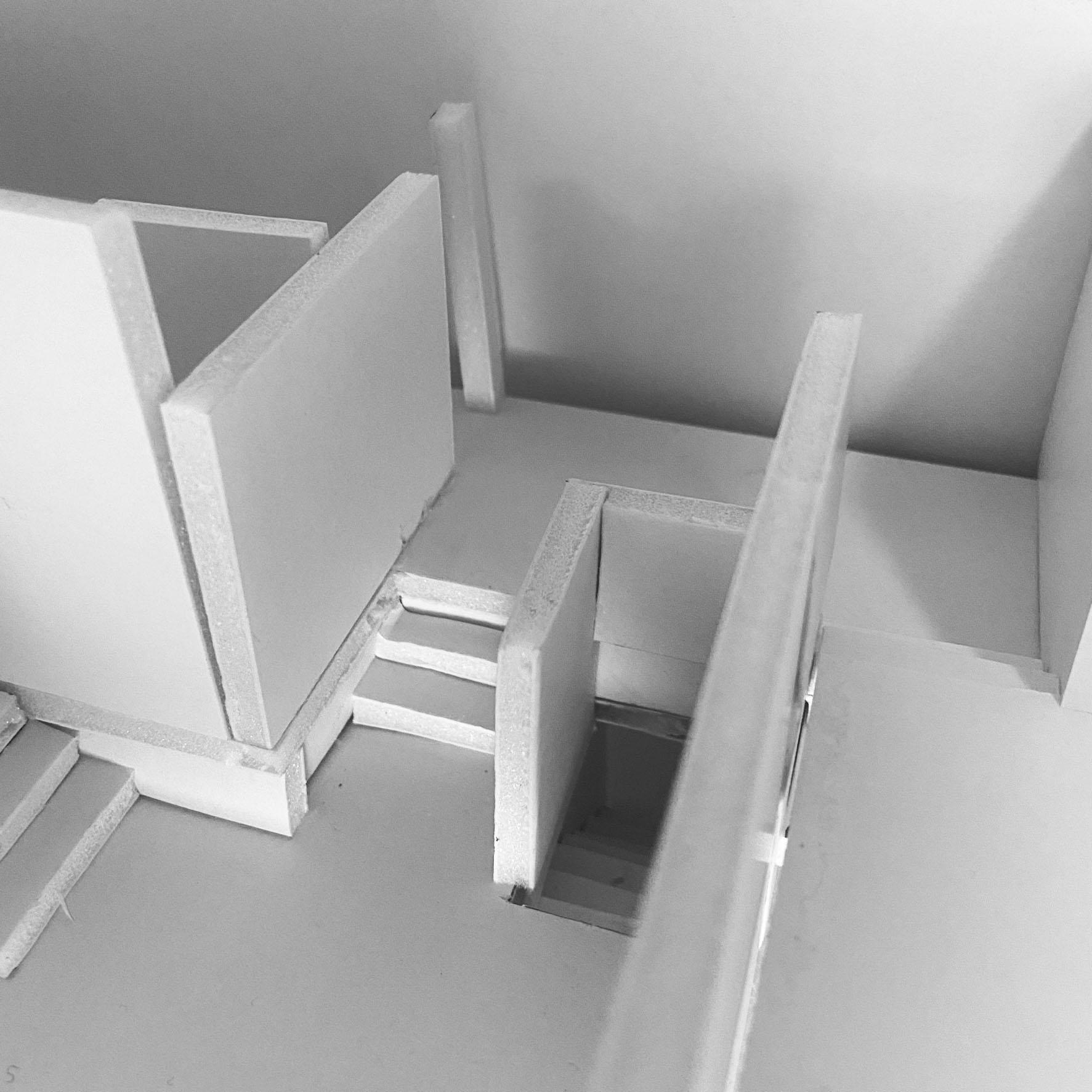
7
The Thick Thin Project
8
Year
First
The Assignment
For this assignment, we were asked to design a single-family home using the Thick Thin design tactic. We were given a specfic site to work on as well as a set of parameters. The sit measured 40’ x 40’ and a had a slope of 9’ along one length of the site. On one side of the slope was a two-story house and a park. on the other side. Our parameter includes many of the basic room necessities, such as two bedrooms, a dining room, kitchen, etc. We were asked to deliver a set of plans, a section drawing, a one-point perspective drawing, elevation drawings, and oblique drawings.
My Design
Dwellings that follow the Thick Thin technique follow a pattern that helps establish an argument for what the architect considers served volumes and serving volumes through use of larger open spaces and more organized small rooms. In my design, I split the site down the middle and split it between served and serving spaces. The served volume has an open floor plan with high ceilings. The serving volumes are more densely packed and have lower ceilings.
Thick Thin Dwelling Oblique Drawing ARCH 1120, Chana Houzi Alison Wilson Scale: 1’ = 1/8” 4” 8” 16” 9
Plans, Sections & Perspective
Section A
Section B
1-P Perspective
Thick Thin Dwelling, Section A ARCH 1120, Chana Houzi Alison Wilson Scale: 1’ = 1/8” 4” 8” 16”
Thick Thin Dwelling, Section B ARCH 1120, Chana Houzi Alison Wilson Scale: 1’ = 1/8” 4” 8” 16” Thick Thin Dwelling One-Point Perspective Drawing ARCH 1120, Chana Houzi Alison Wilson
Thick Thin Dwelling, Floor Plan ARCH 1120, Chana Houzi Alison Wilson Scale: 1’ = 1/8” 4” 8” 16” A A B Thick Thin Dwelling, Floor Plan ARCH 1120, Chana Houzi Alison Wilson Scale: 1’ = 1/8” 4” 8” 16” A A Thick Thin Dwelling, Floor Plan ARCH 1120, Chana Houzi Alison Wilson Scale: 1’ = 1/8” 4” 8” 16” A A B 10
Elevations & Oblique
Front
Back
4” 8” 16”
Thick Thin Dwelling Elevation ARCH 1120, Chana Houzi
Alison Wilson
Scale: 1’ = 1/8”
4” 8” 16”
Thick Thin Dwelling Elevation ARCH 1120, Chana Houzi
Alison Wilson
Scale: 1’ = 1/8”
Side Side
4” 8” 16”
Thick Thin Dwelling Elevation ARCH 1120, Chana Houzi
Alison Wilson
Scale: 1’ = 1/8”
4” 8” 16”
Thick Thin Dwelling Oblique Drawing ARCH 1120, Chana Houzi
Alison Wilson
Scale: 1’ = 1/8”
4” 8” 16”
Thick Thin Dwelling Elevation ARCH 1120, Chana Houzi
Alison Wilson
Scale: 1’ = 1/8”
11
The Diagrammatic Model Project
12
Second Year
The Assignment
For the model diagram project, We was asked to analyze a famous library and create a collection of diagrammatic models that represent some key features of the library. The first two models were to be an abstract understanding of the library using two different materials, (Model A & B). The third model was to combine the two materials from the first two models and create a larger scale abstract diagrammatic model (Model C).

My Design
I chose the Exeter Library by Louis Kahn because I was interested in how the rooms were organized around one main space and the thought process into how circulation would occur in the library. Model A is a representation of the skeleton of the library using bass wood. The prisms represent the boundaries of space available. Model B represents the inhabitable space available in library using foam core. I made the outer layer movable to create an opening to the core. Model C combines the two ideas of the boundaries and the inhabitable space. The bigger scale allowed me to think more about how circulation is thought about in the inhabitable spaces. The solid foam core prism represent where the circulation takes place, while the layered pieces of foam core represent the more solitary silent spaces within the library.
13
Plan/Section, Model A & Model B
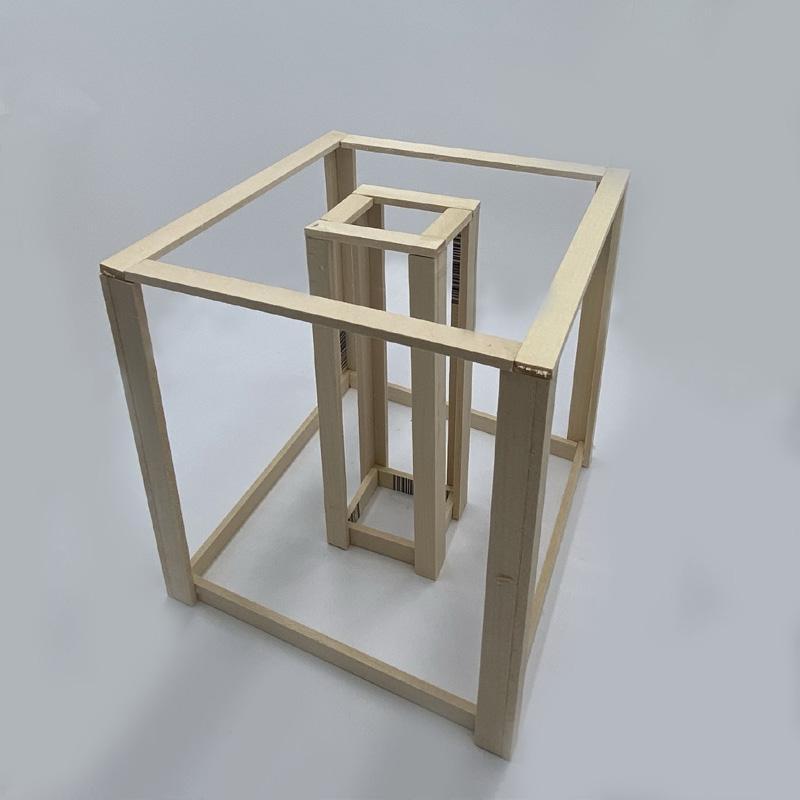



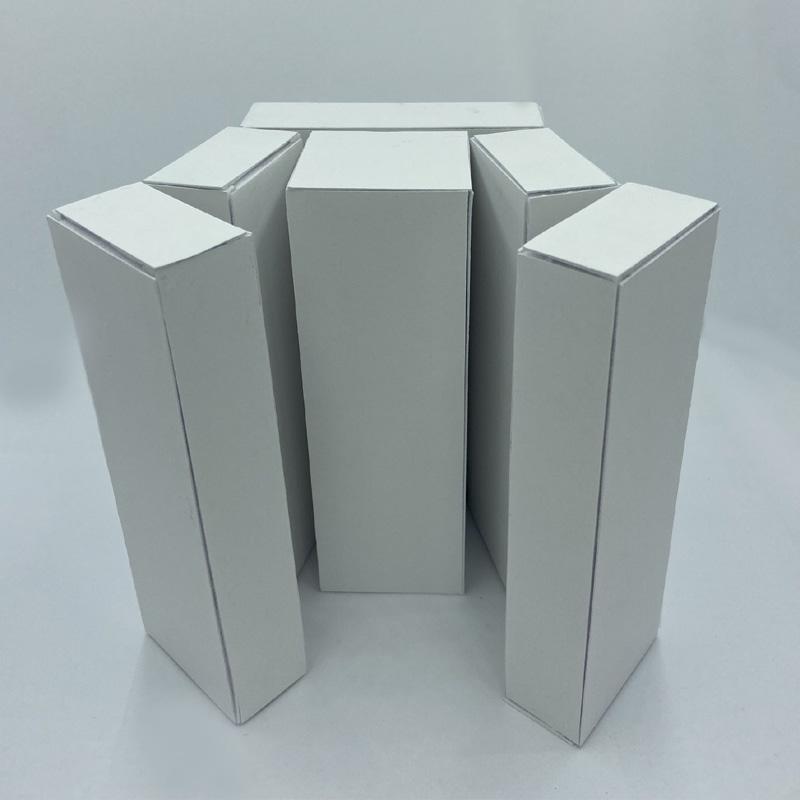

Philips
Luis
1972 Ground Floor Plan Alison
2 A Philips
Library Luis
1972 Section A Alison
2130,
2 14
Exeter Library
Kahn,
Wilson, ARCH 2130, Sec.
Exeter
Kahn,
Wilson, ARCH
Sec.
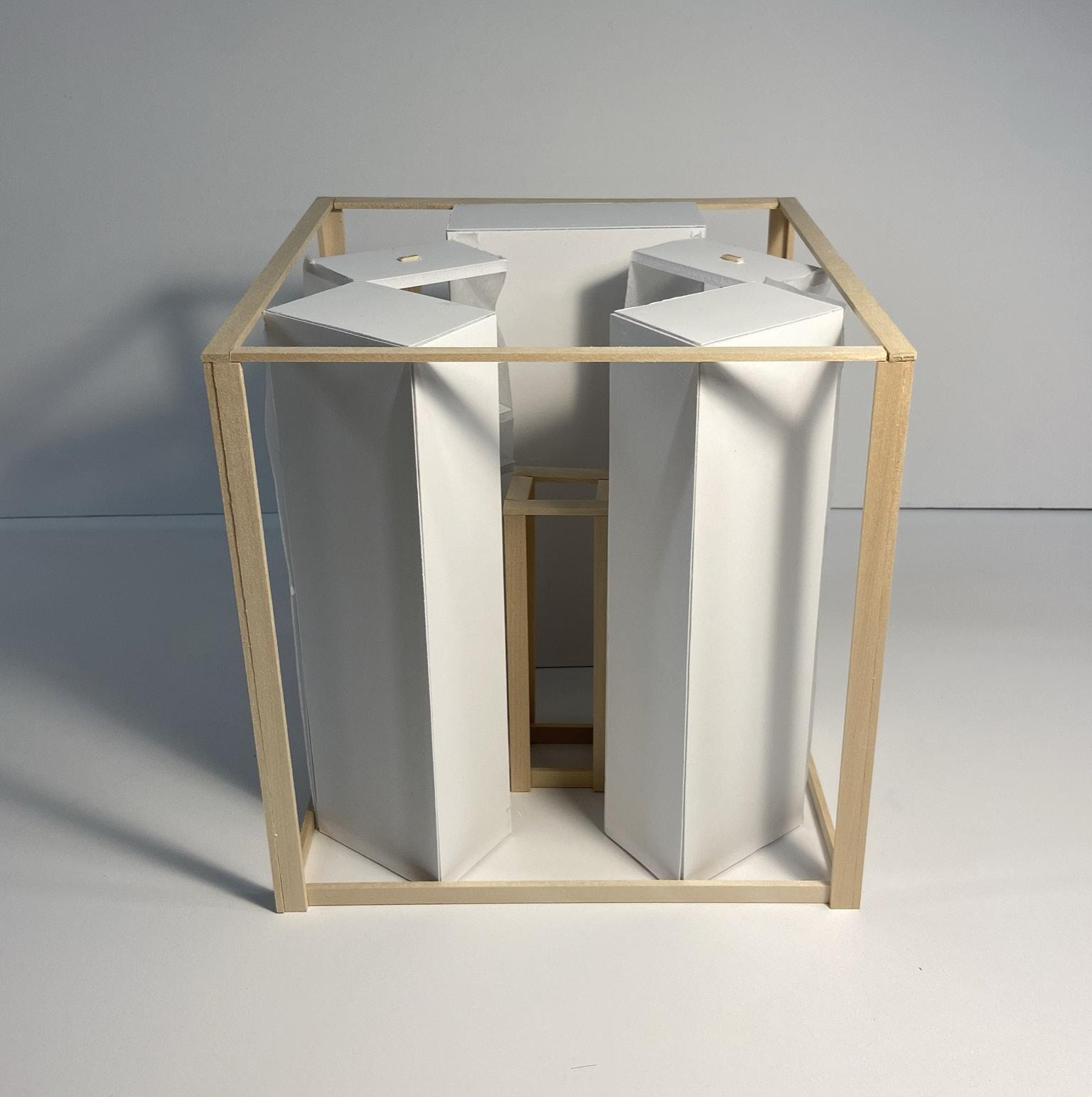





15
Model C
The Library Pavilion Project
Chinatown, Boston, MA
16
Second Year
The Assignment
We were asked to design a proposal for a library pop-up to be installed in Boston’s Chinatown for the spring and summer months. The pavilion would hold a small collection of physical and/or digital media. The pavilion design must follow some criteria. It must have shelter from weather, secure storage for a collection, a small information desk, and seating for about 20 visitors. We were ask to deliver an analytical diagram, a set of plans, a section drawing, an axonometric drawing, a perspective view, and a physical scale model.

My Design
As I explored Chinatown, I noticed how many people were moving in and out of shops and restaurants, going to and from work, or just lounging on park benches or green spaces. I decided to express this observation in my design and program. I expressed this element with the use of curves that pull people into the library but also create spaces for people to read, work, or just lounge.
Library Pavilion, Site 2 Perspective Alison Wilson ARCH 2130, Section 2 17
Diagram, Plan, Section, & Oblique
A Scale 1/8” = 1’ 4’ 8’ 16’ Library Pavilion, Site 2 Section A Alison Wilson ARCH 2130, Section 2 Chinatown Backyard Access Diagram Alison Wilson ARCH 2130, Section 2 BUS Scale 1/16” = 1’ 8’ 16’ 32’ Site Circulation Diagram Section Scale 1/8” = 1’ 4’ 8’ 16’ Library Pavilion, Site 2 Section A Alison Wilson ARCH 2130, Section 2 Plan Library Pavilion, Site 2 Axonometric Alison Wilson ARCH 2130, Section 2 Oblique 18
Physical Scale Model





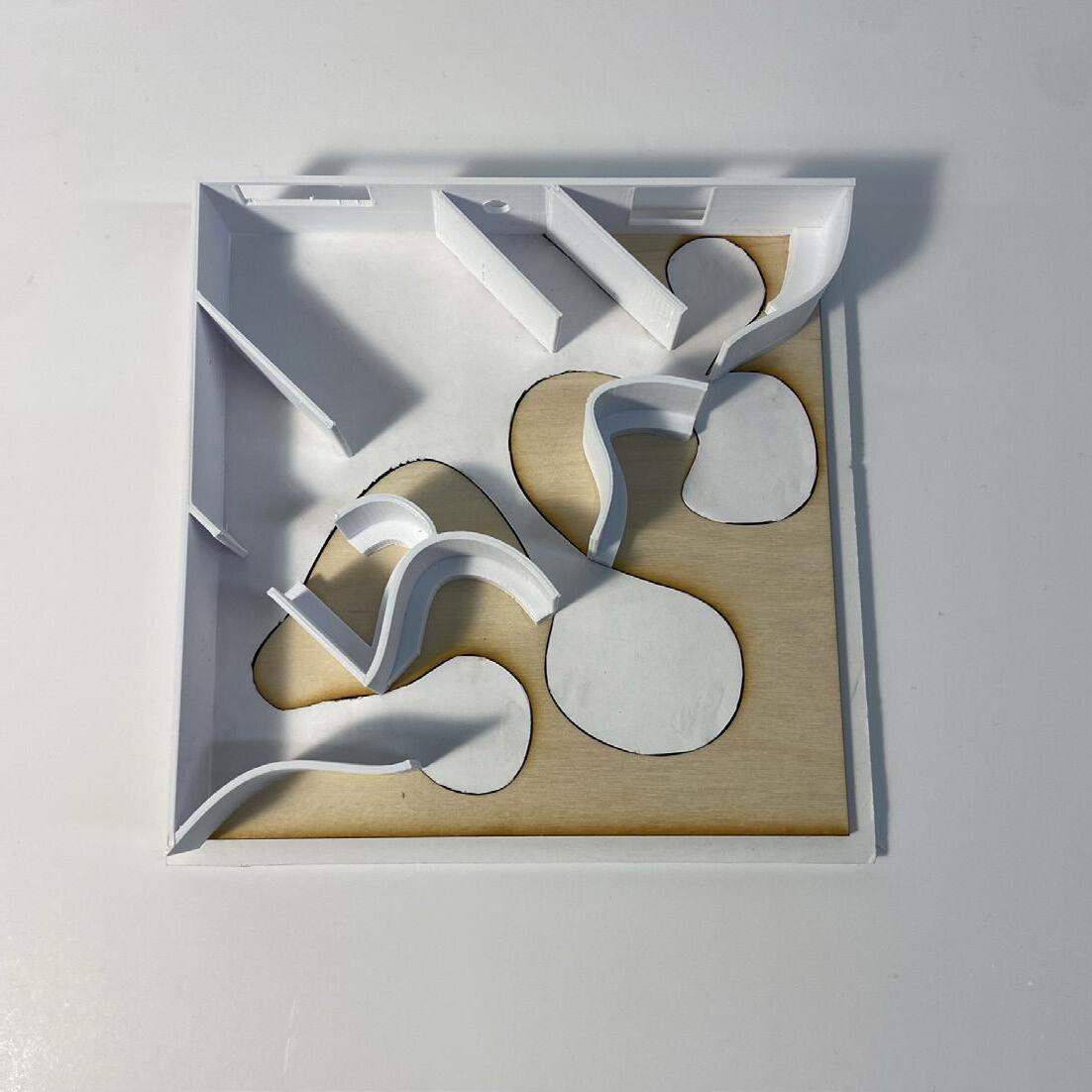
19
Second Year
The Library for All
Chinatown, Boston, MA
20
The Assignment
We were asked o design a proposal for a Boston Public Library for the Chinatown district. We were asked to look back at the previous projects we had completed that semester, including the diagrammatic models and library pavilion, and apply them to a much larger scale. We were asked to deliver a set of plans, an axonometric drawing, a set of program diagram drawings, and perspectives from a 3-D Rhino model.

My Design
For my design, I decided to keep playing with circulation and the ways it can be organized. I wanted to emphasize the role of libraries in communities and how they’ve become a unifying building for many Boston districts. I decided to create one central core of circulation that brings the visitors of the library to the different levels as the floors ebbs and flows with the city. By jetting out the floors, I was able to create these pockets of space above and below for people to use for different activities. During this assignment, I strengthen my ability to create and communicate diagrams, build Rhino 3D models, and create physical models.
21
Plans & Axonometric
Fourth Floor A B Fourth Floor Third Floor B Third Floor Basement A 16’ 32’ 64’ Second Floor A B Second Floor 16’ 32’ 64’ First Floor B First Floor Basement 22
Circulation & Access Diagrams
Main Collection
Secondary Collection
Magazine/Newspaper Collection
Librarians Offices/Workspaces
Meeting Rooms
Multipurpose Room Lobby
Main Reading Room
Outdoor Living
Outdoor Living Room
Children/Teen Collection
Children/Teen Reading Rooms
Visual/Audio/Digital Media

Digital Services


23
Rhino 3-D Model (Exterior & Interior)


24


25
THANK YOU wilson.al@northeastern.edu (562)279-4131
