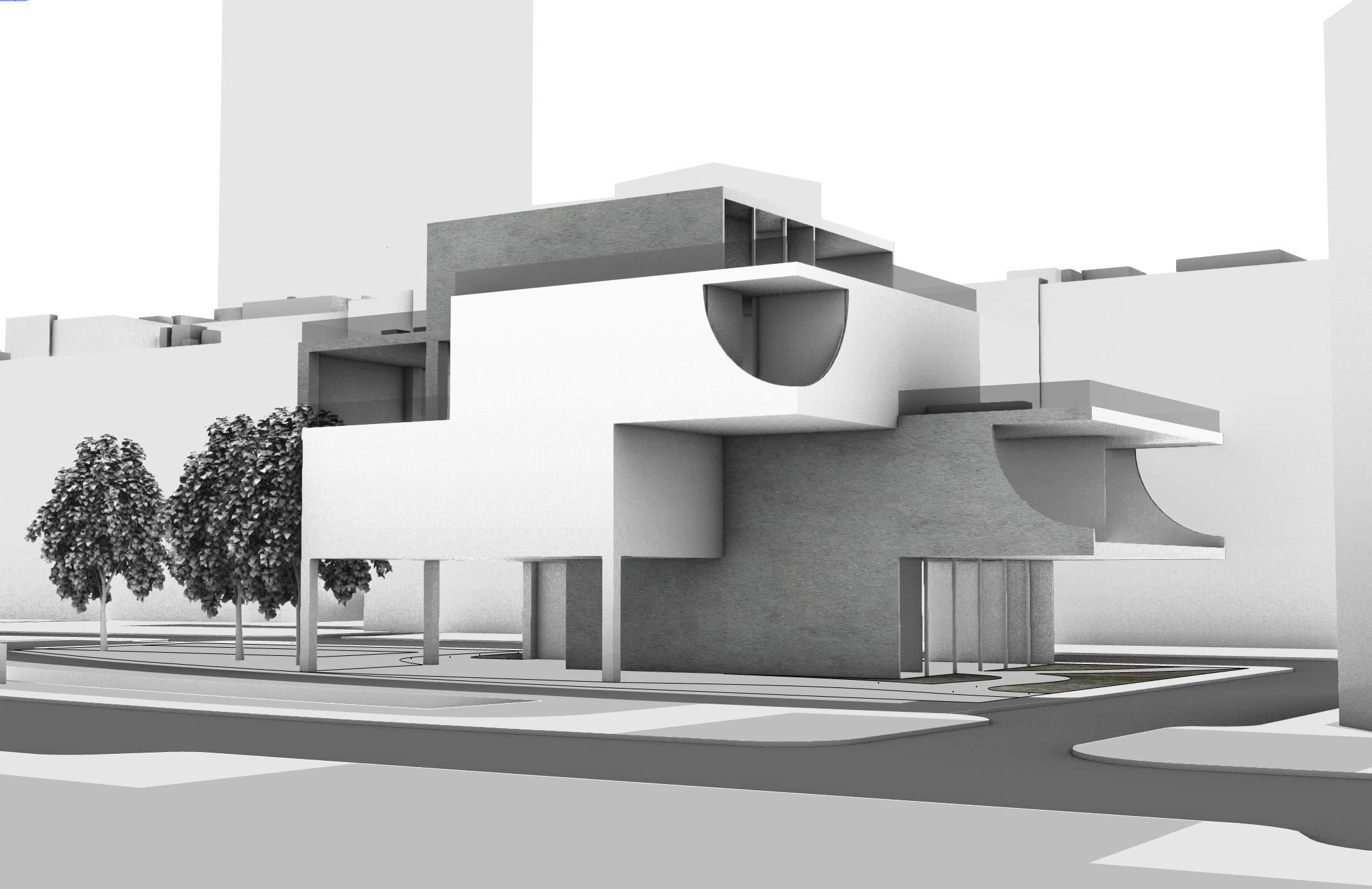
1 minute read
The Library for All
Chinatown, Boston, MA
The Assignment
Advertisement
We were asked o design a proposal for a Boston Public Library for the Chinatown district. We were asked to look back at the previous projects we had completed that semester, including the diagrammatic models and library pavilion, and apply them to a much larger scale. We were asked to deliver a set of plans, an axonometric drawing, a set of program diagram drawings, and perspectives from a 3-D Rhino model.
My Design
For my design, I decided to keep playing with circulation and the ways it can be organized. I wanted to emphasize the role of libraries in communities and how they’ve become a unifying building for many Boston districts. I decided to create one central core of circulation that brings the visitors of the library to the different levels as the floors ebbs and flows with the city. By jetting out the floors, I was able to create these pockets of space above and below for people to use for different activities. During this assignment, I strengthen my ability to create and communicate diagrams, build Rhino 3D models, and create physical models.




