WILLVER ROSA
2007 Louetta Brook Ct Spring, TX 77388
832-774-4172
REQUISTE
Seeking an postion in an architecture rm that provides an engaging, challenging and supportive work enviorment in which I can contribute to the company and gain valuable experince
EDUCATION
Prairie View A&M University, Prairie View, Texas Bachelor of Science In Architecture 2019
Prairie View A&M University, Prairie View, Texas Masters of Architecture 2020
PROFICIENCY
Autodesk Revit
Sketchup
Lumion/Twinmotion
Adobe Illustrator
Adobe Photoshop
Adobe InDesign
Microsoft Word
Microsoft Powerpoint
ORGANIZATIONS
AIAS NAHB
COMMUNICATION
E ective Interpersonal Communicator
REFRENCES
Spanish Pro ciency Refrences available upon request
TABLE OF CONTENTS
PROJECTS
The Open Square
Vault Of Paleozoic
El Truinfo
Moody Nolan
Wamho Design Buiild 20-23
MBA Energry & Indutrial 24-27
STUDY ABROAD
Paris
Costa Rica 4-7 8-11 12-15 16-19 28-31 31-34
THE OPEN SQUARE
PROJECT STATEMENT
The objective of this project is to create a residential complex unit that uni ed the space in between bu alo bayou, downtown Houston, university of Houston, and the medical district. This complex would create a community that can commute with use of only bikes and maximize the use of 500 square feet units to remain in a budget friendly situations. The complex unit creates a use of entry of its space and volumes and the approach of each unique biker.
Site
Plan
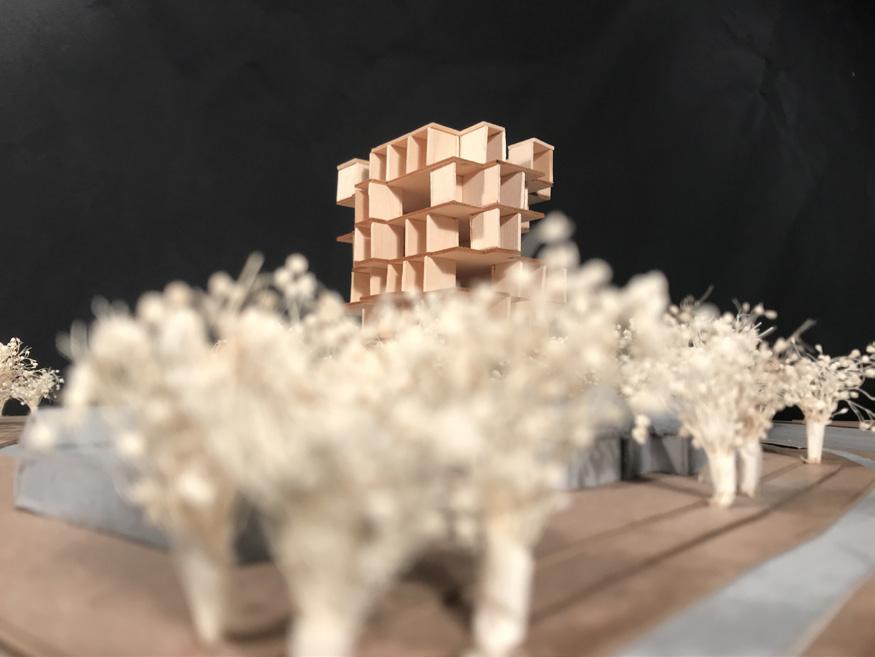
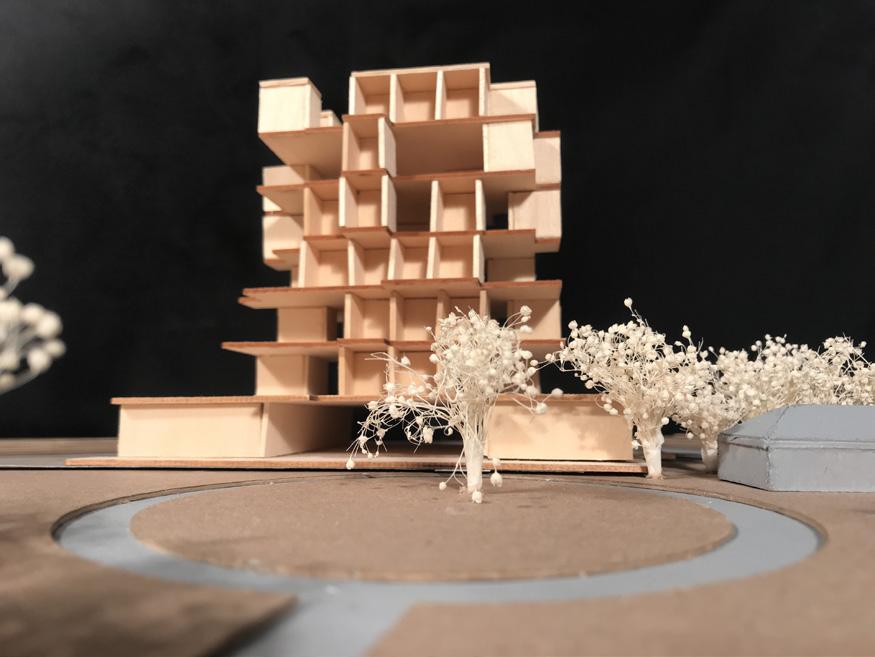
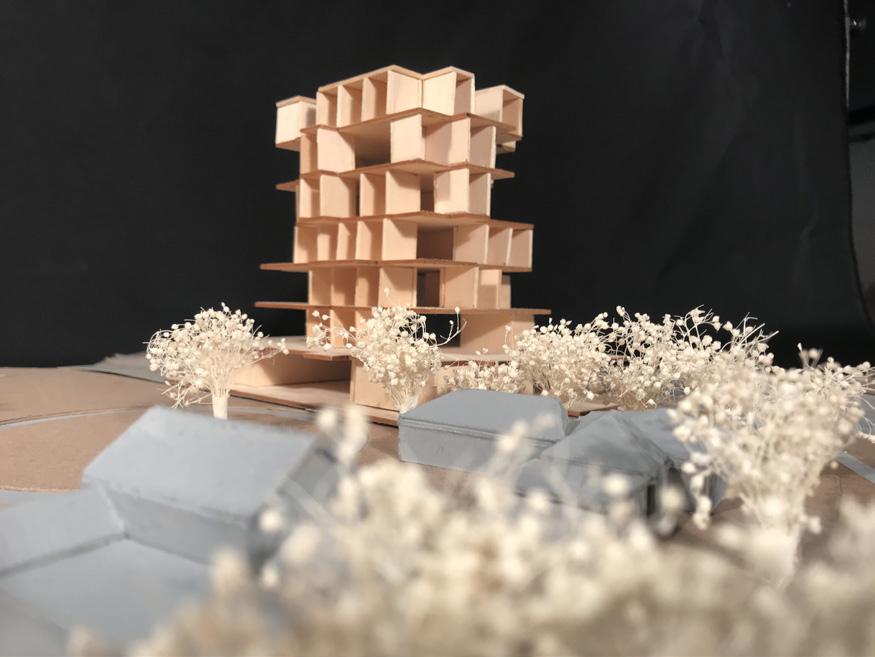
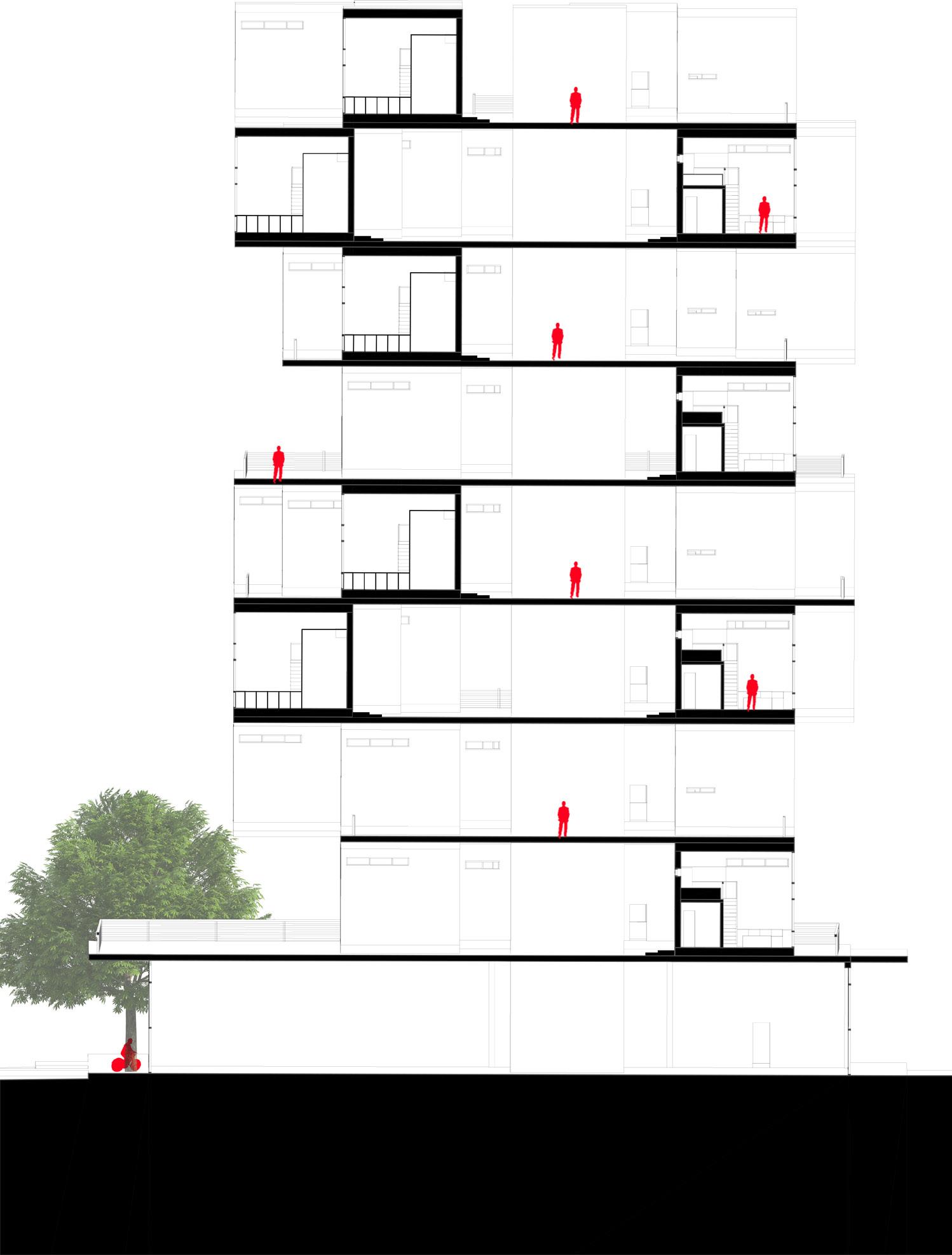
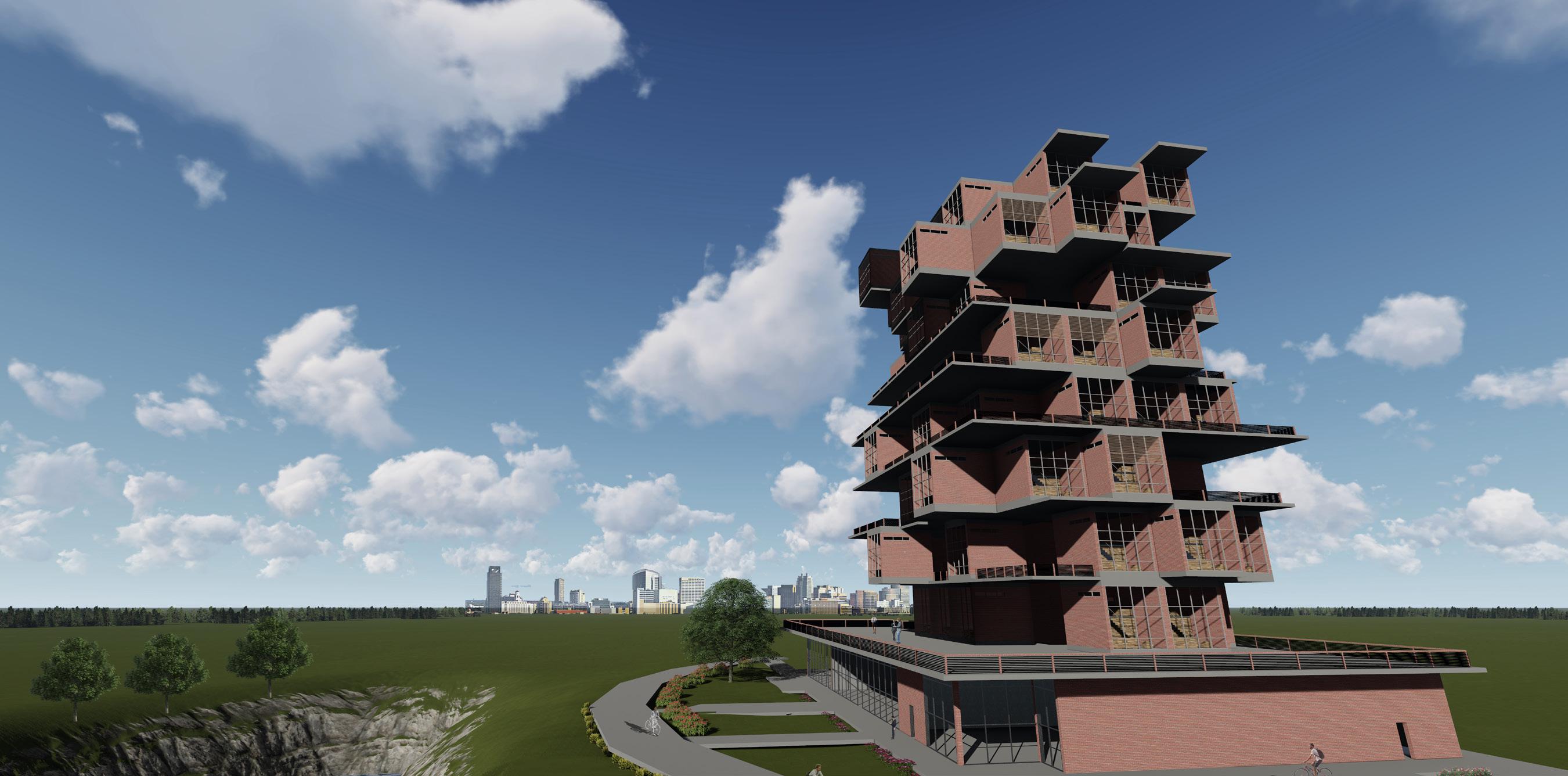
EXTERIOR
VIEW
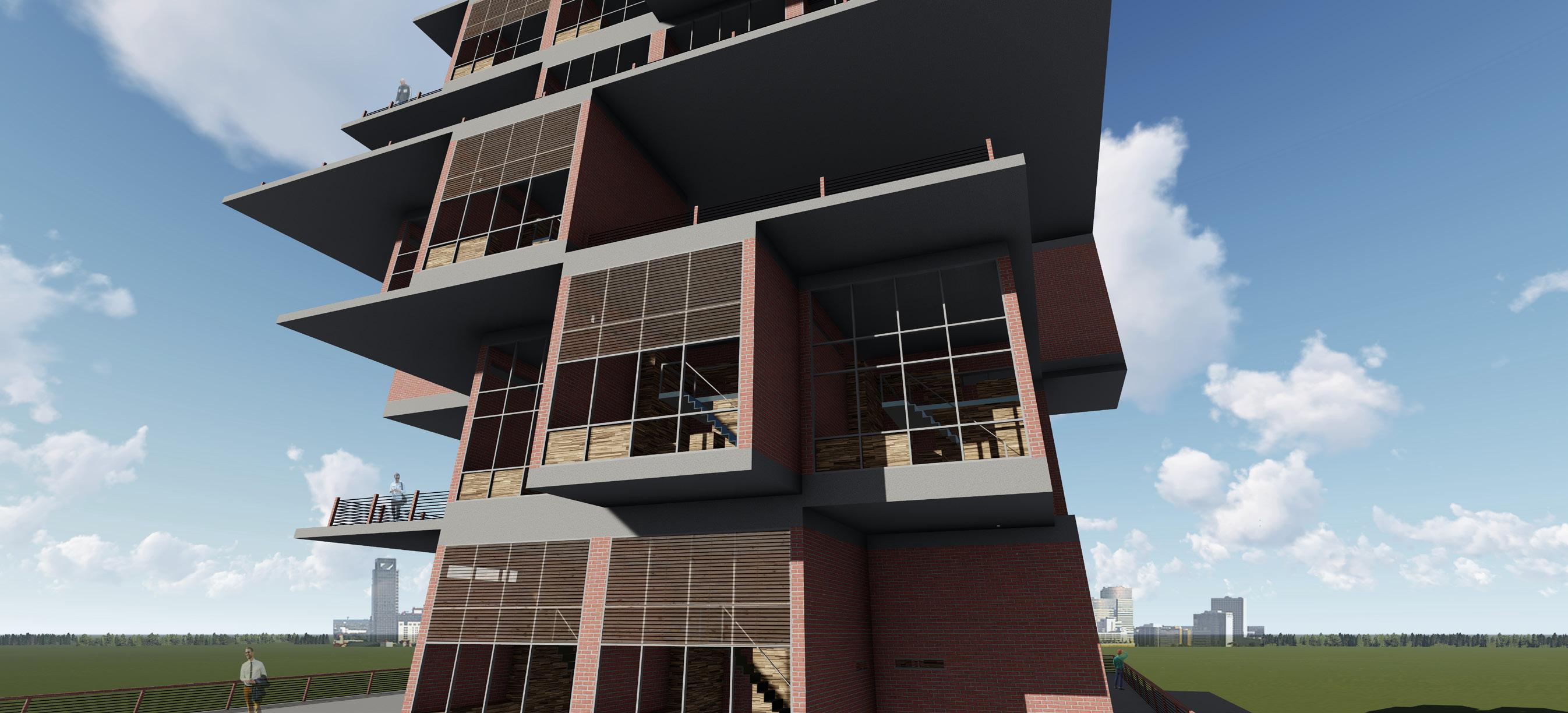
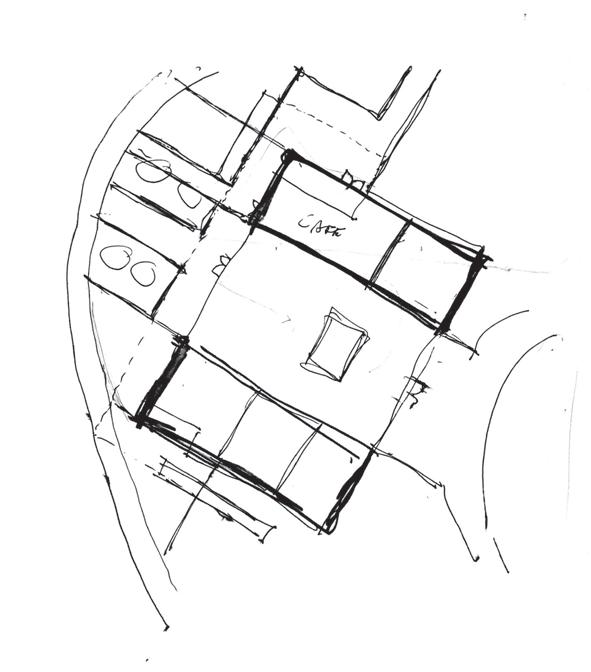
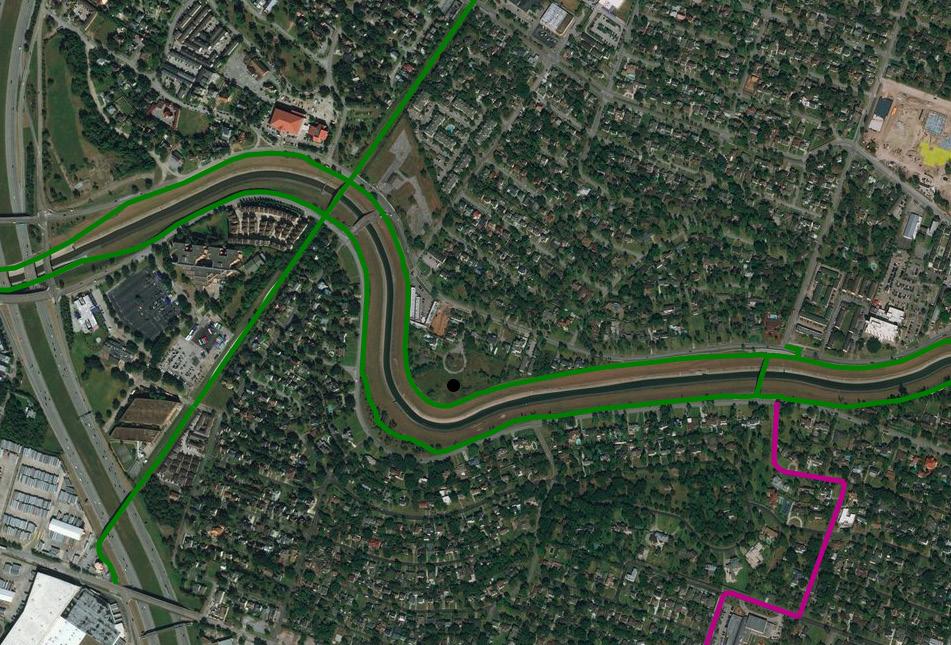
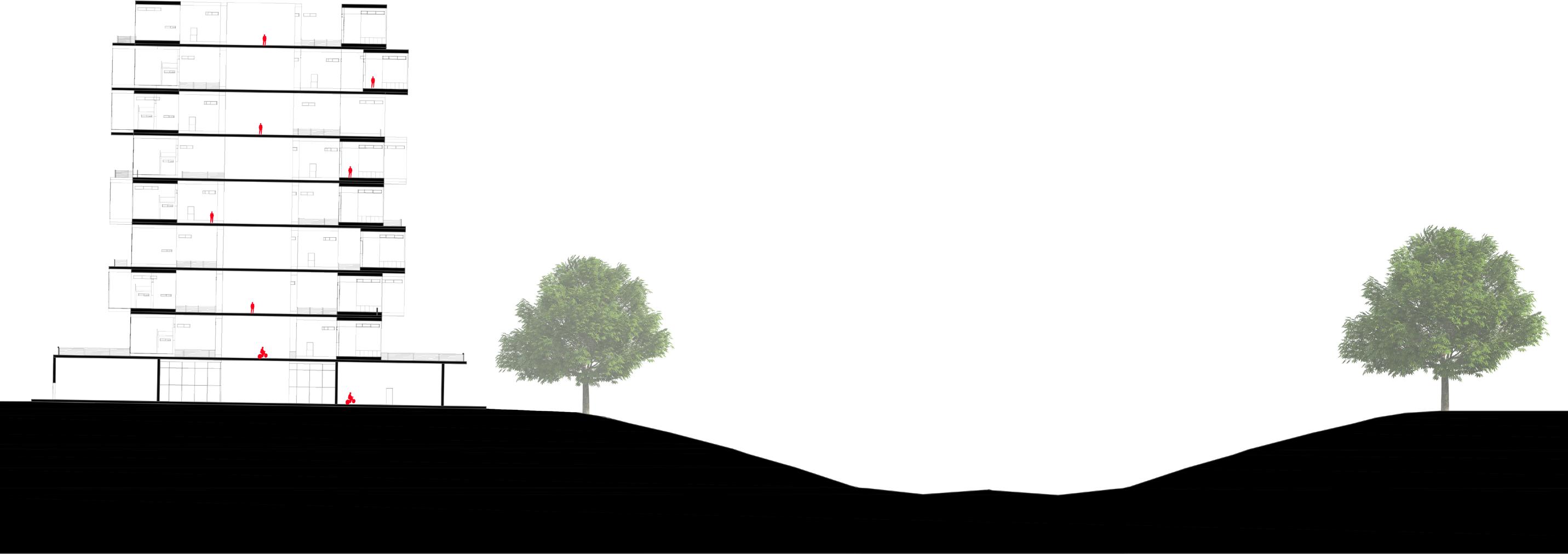
VAULT OF PALEOZOIC
Summer 2019 Instructor: William Price
PROJECT STATEMENT
THE OBJECTIVE OF THE DIVERSE EXPERIENCE IS TO RECALL IS TO CREATE A SPACE WHERE PEOPLE CAN VIEW GEILOGY FROM SPECIF VIEWNG GALLERIES AROUND THE BUILDING.ANOTHER OBJECTIVE IS TO CREATE A CONSTANT FLOW OF CIRCULATION FROM EVERY VIEW POINT OF THE BUILDING. FOR THIS TO IMPACT THE CREATIVIETY OF THAT THE VIEW POINTS FROM THE BUILDING CREATES THE SENSE OF DIRRECTION OF THAT THE WORLD IS THE ART AND THE ARCHITECTURE THAT IT COMES FROM.
Level 1 Plan
Level 2 Plan




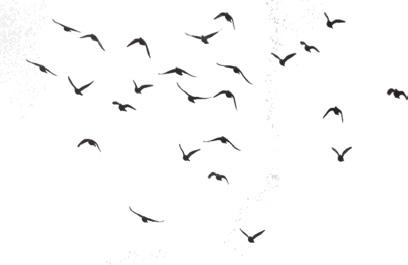





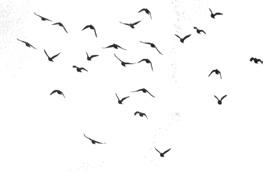







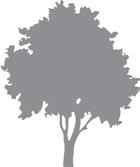

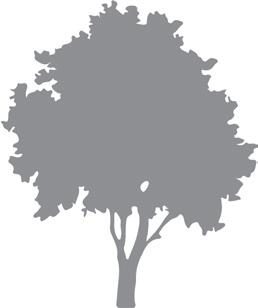








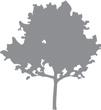
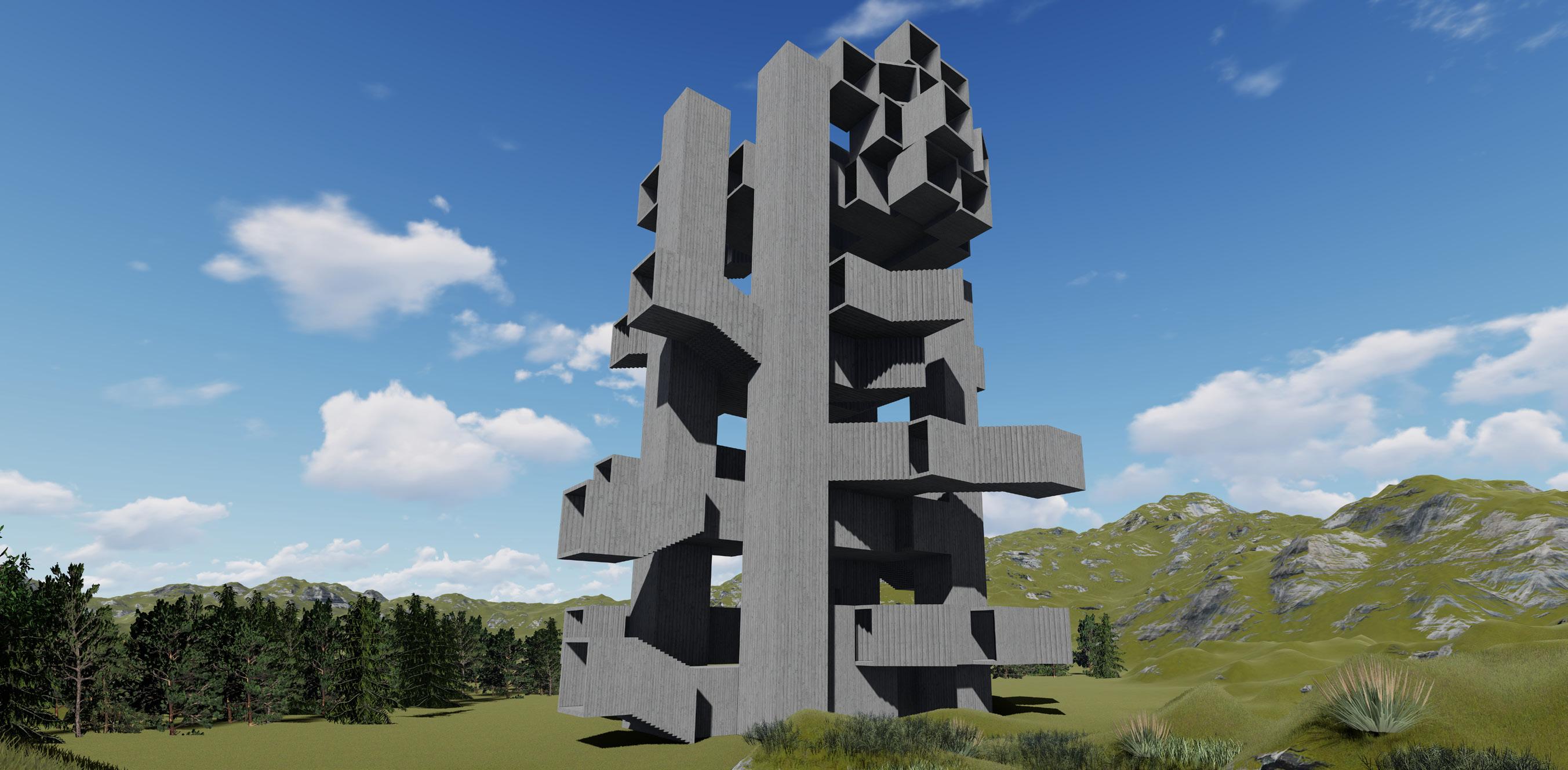
EXTERIOR
VIEW
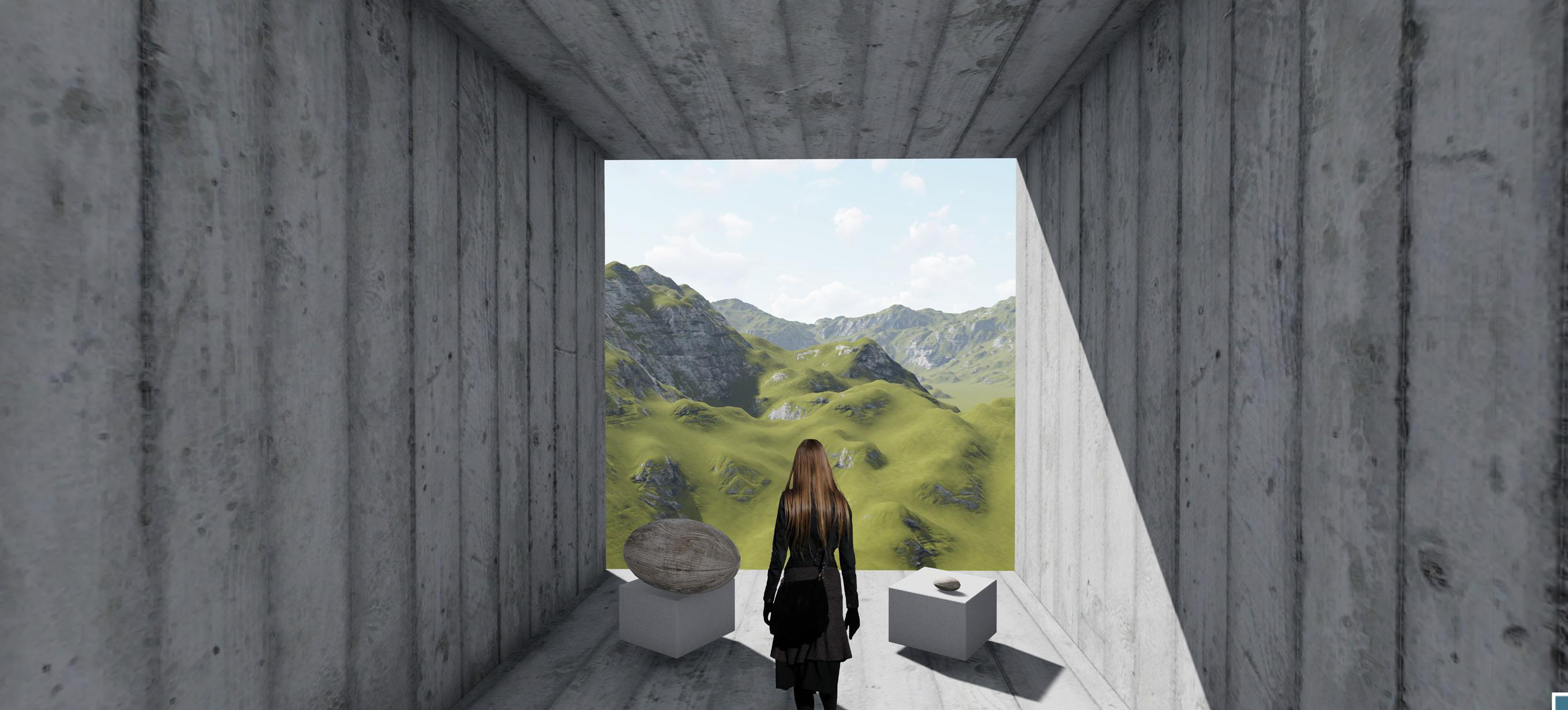
El TRUINFO
Summer 2018 Instructor: BILL PRICE
PROJECT STATEMENT
The objective of this project was to introduce the context of architecture and design strategies to understand and comprehend the complexity of architecture of Costa Rica. The city of La fortuna was looking to expand an area to bring more of the community together and contriubute to the growth of its tourism and interraction with its inhabitants and tenants in the area
BUILDING PLAN
DIAGRAMS
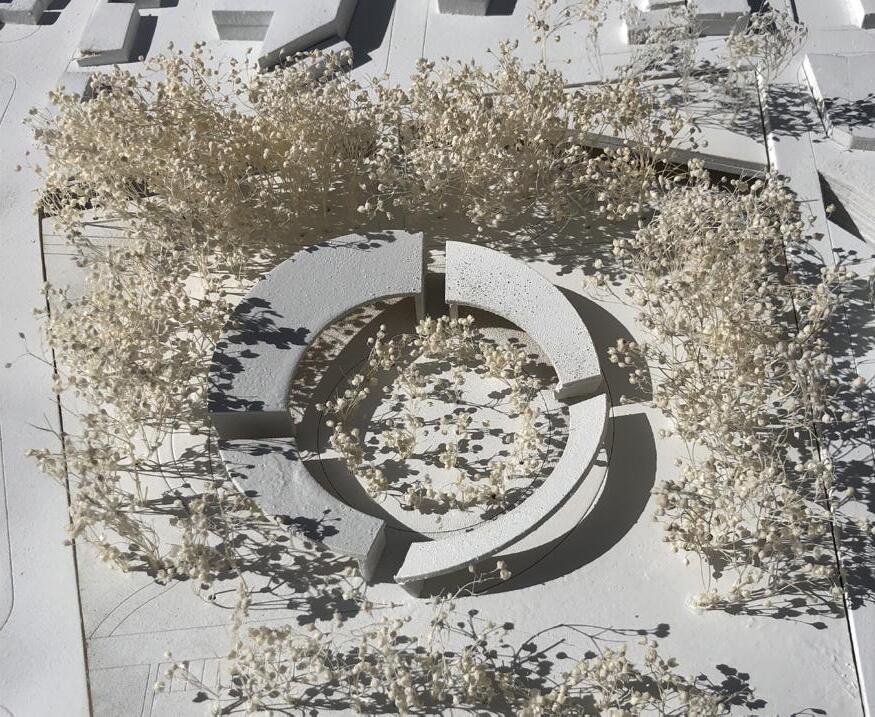
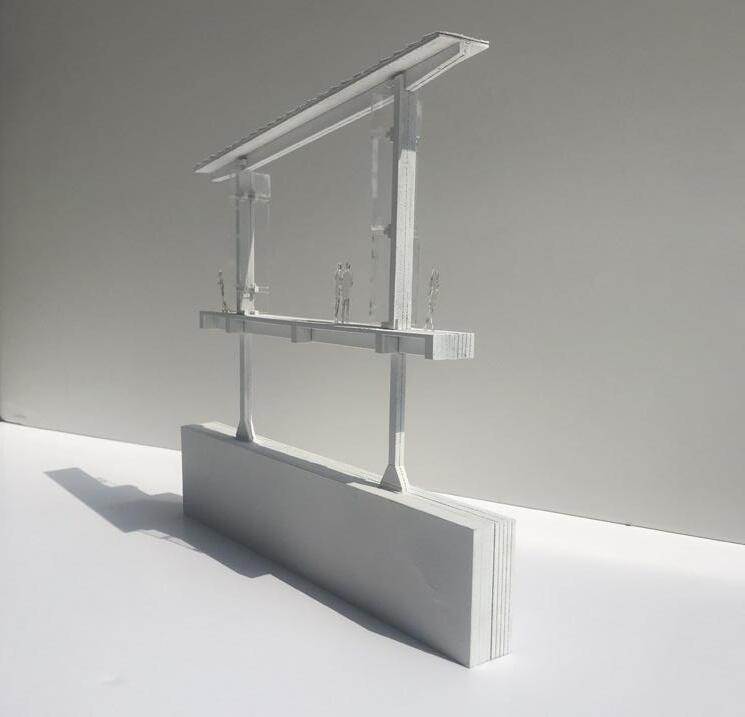
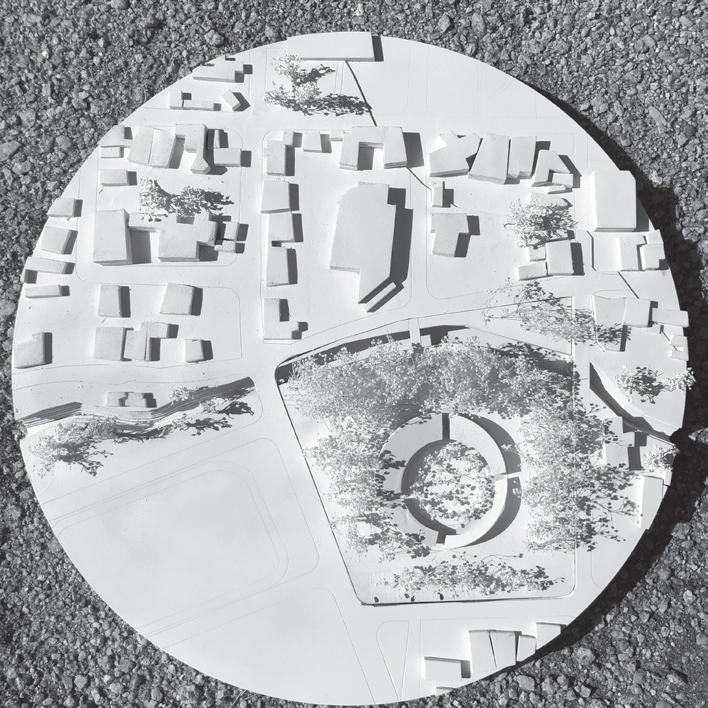
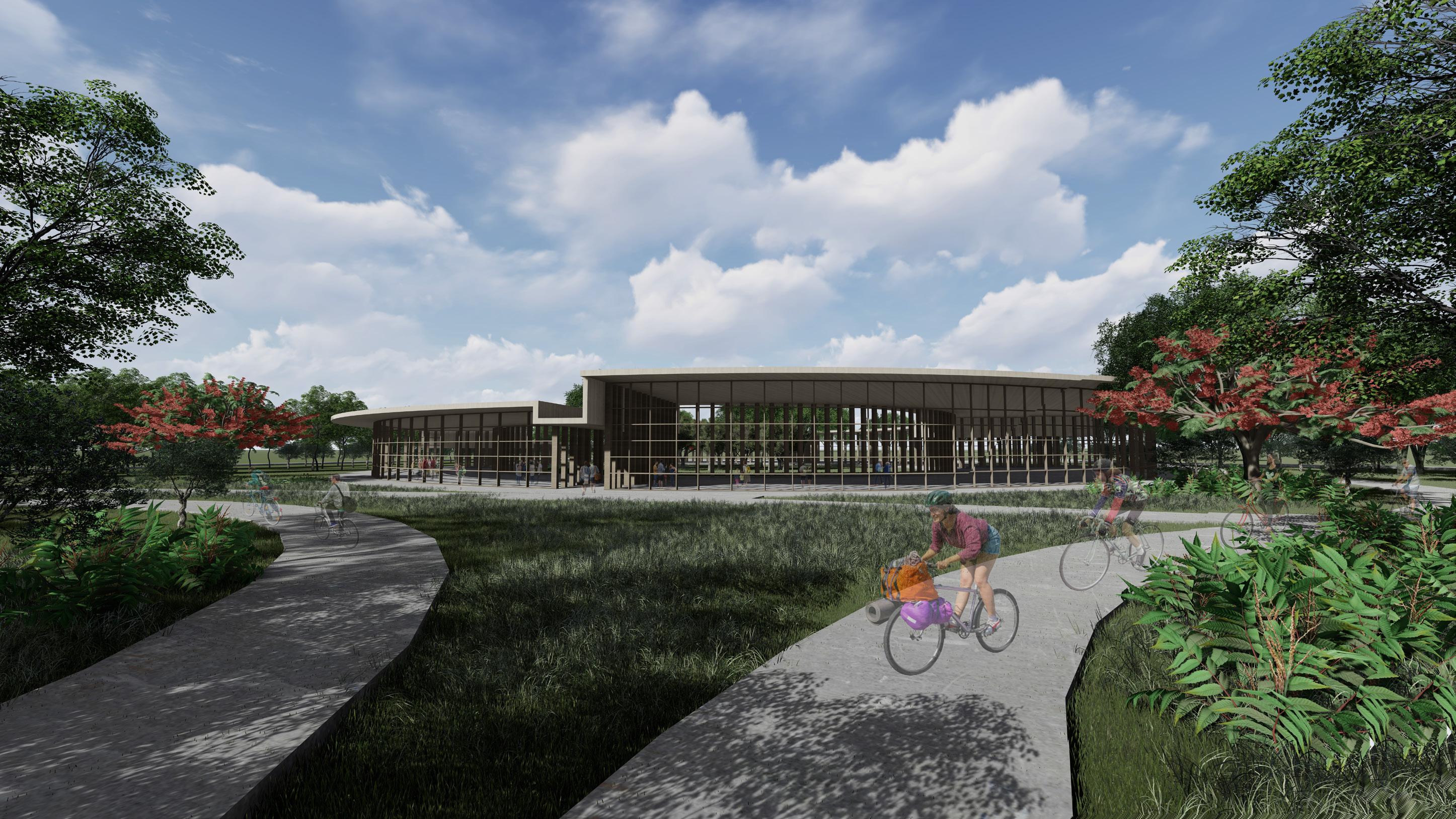
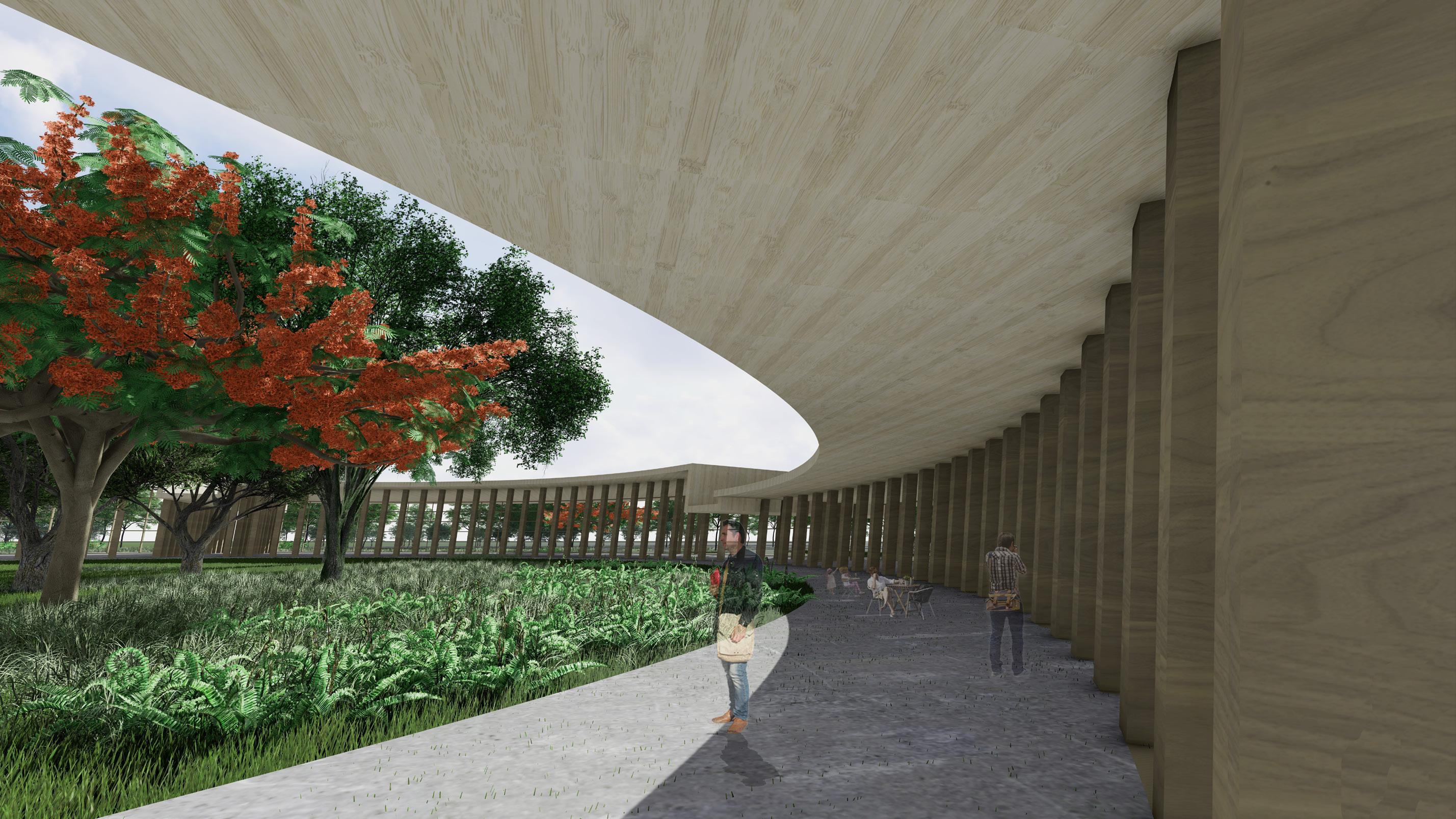
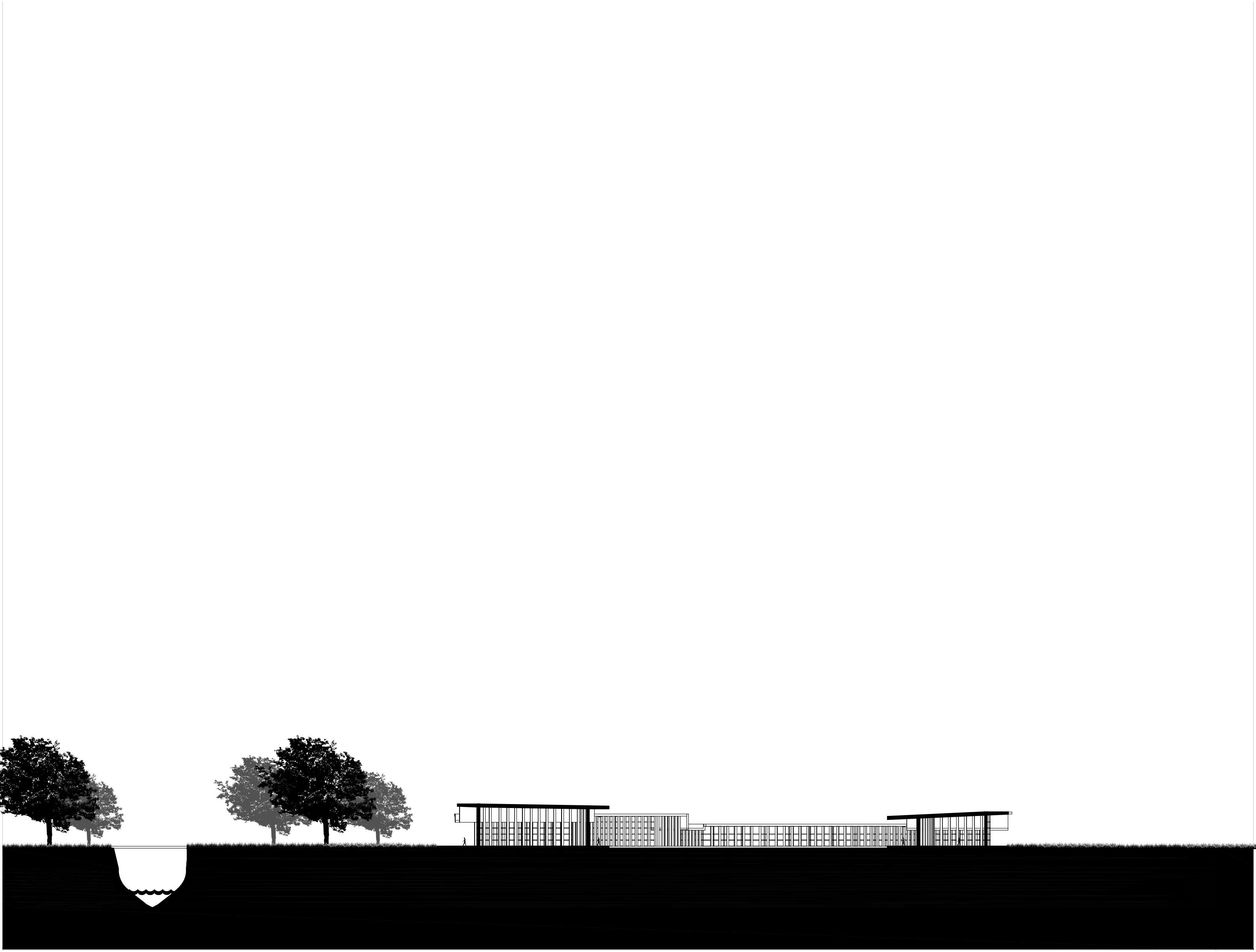

Moody Nolan
Intership
I had a chance to worked for Moody Nolan Architects during my Undergraduate Studies as an Intern where I worked on a variety of commercial, and mixed-used project in di erent sectors. I gained more knowledge on how to communicate and use my skills that I learned at the University like AutoCAD, Adobe InDesign, Illustrator, and Photoshop. I also learned on the eld issues and di erent aspects of construction administration by going and doing Punch list and talking with consultants about speci c projects. I created images by using rendering programs to give examples to clients for SD.
CONCEPT IMAGE
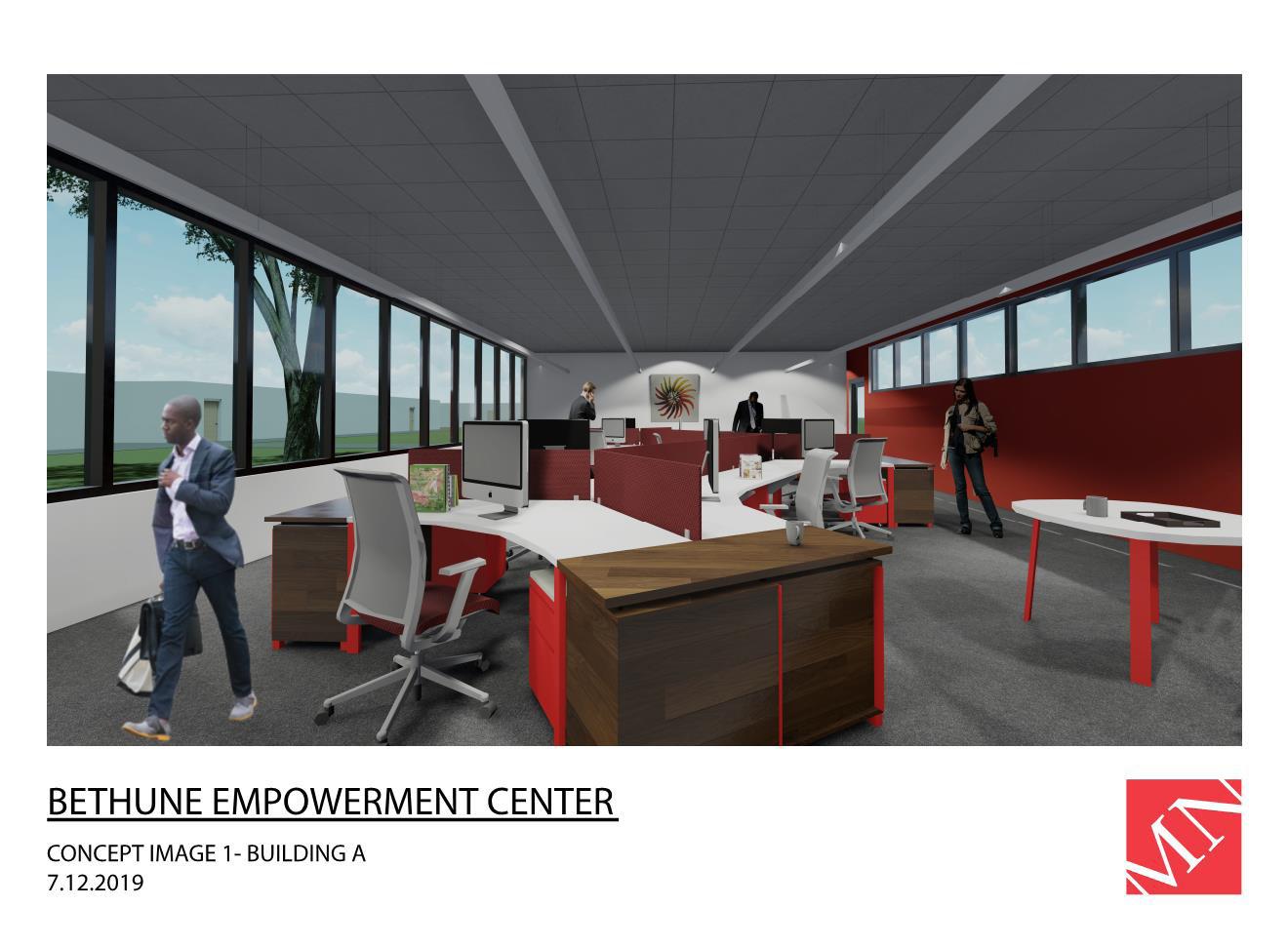
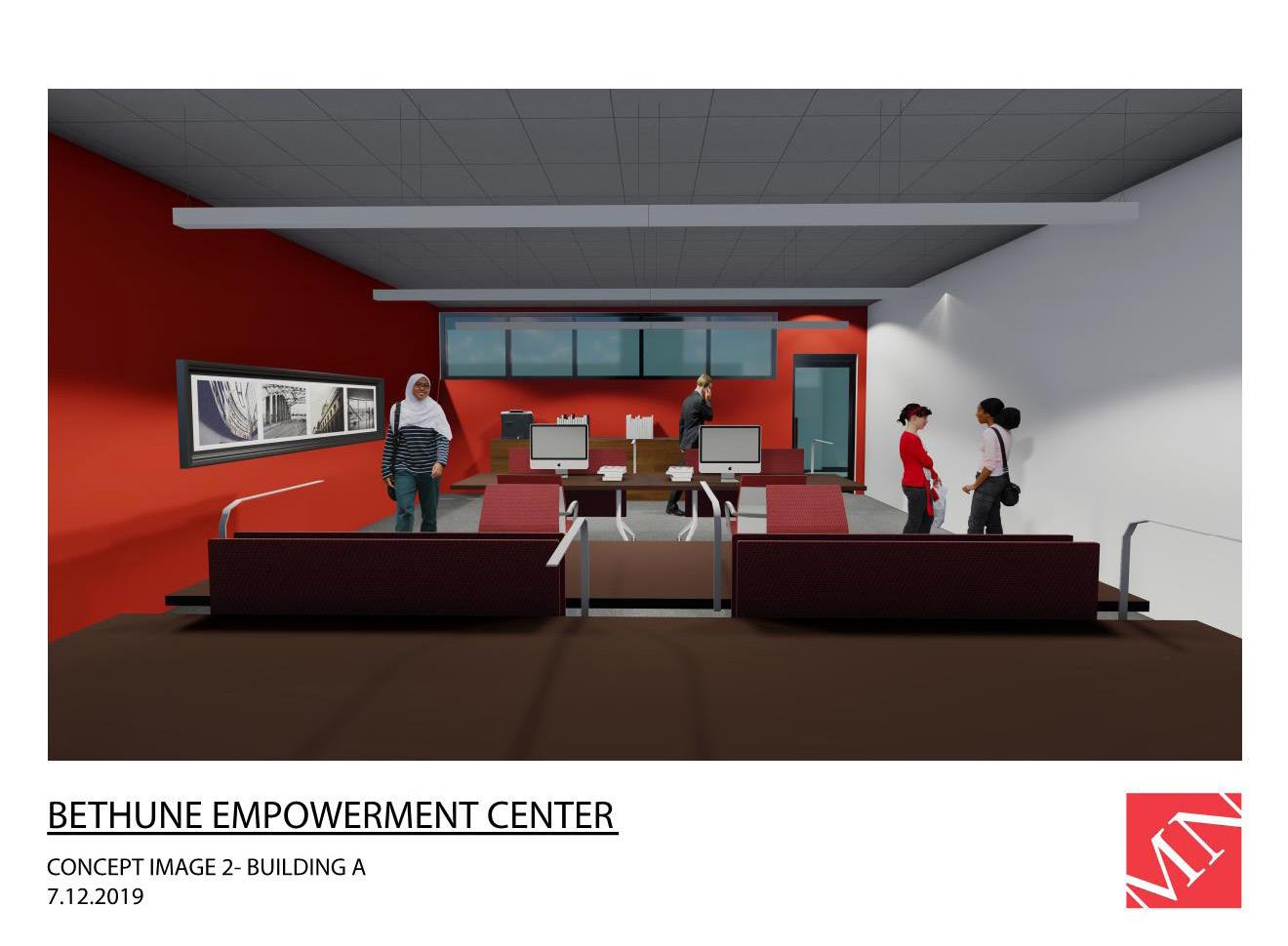
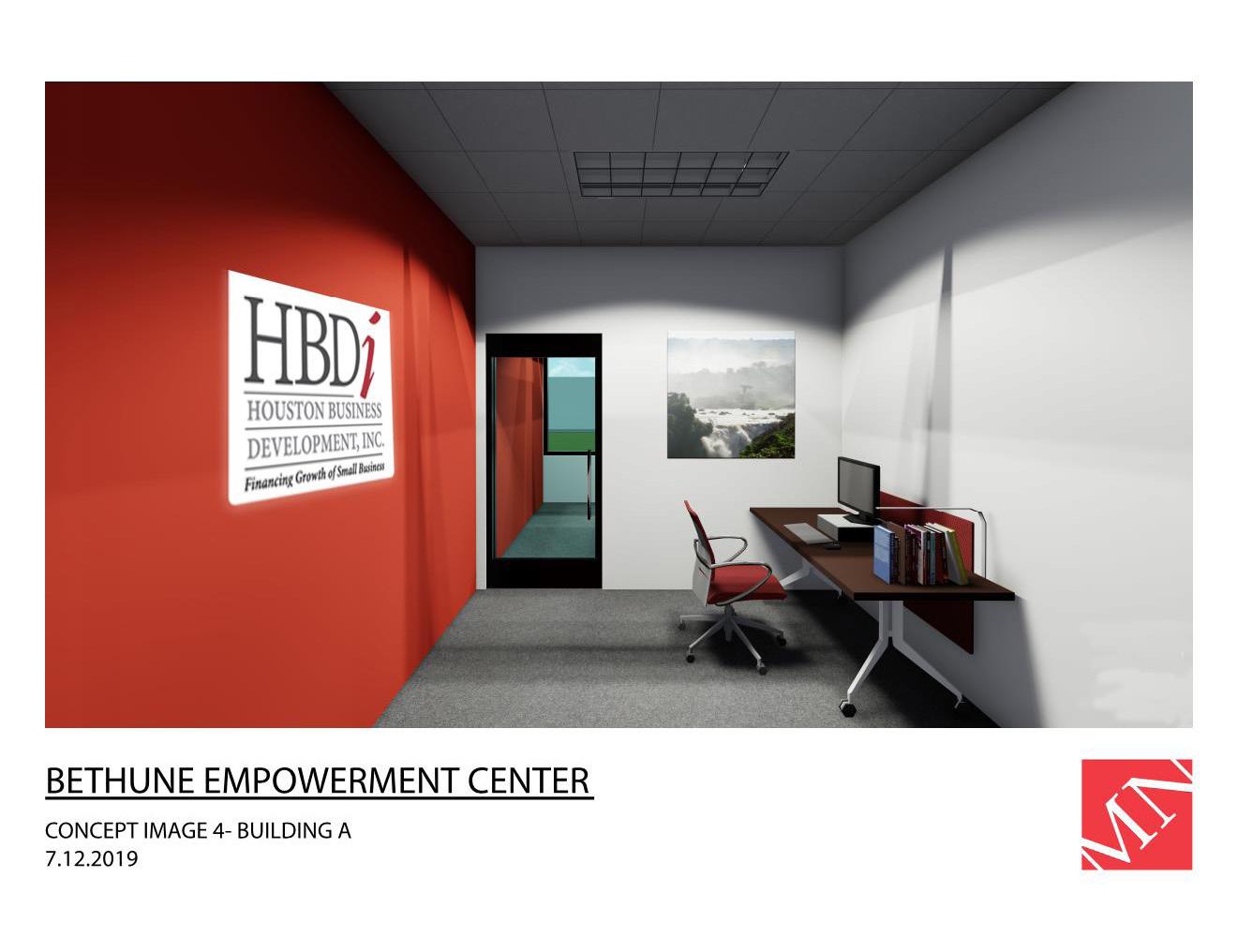
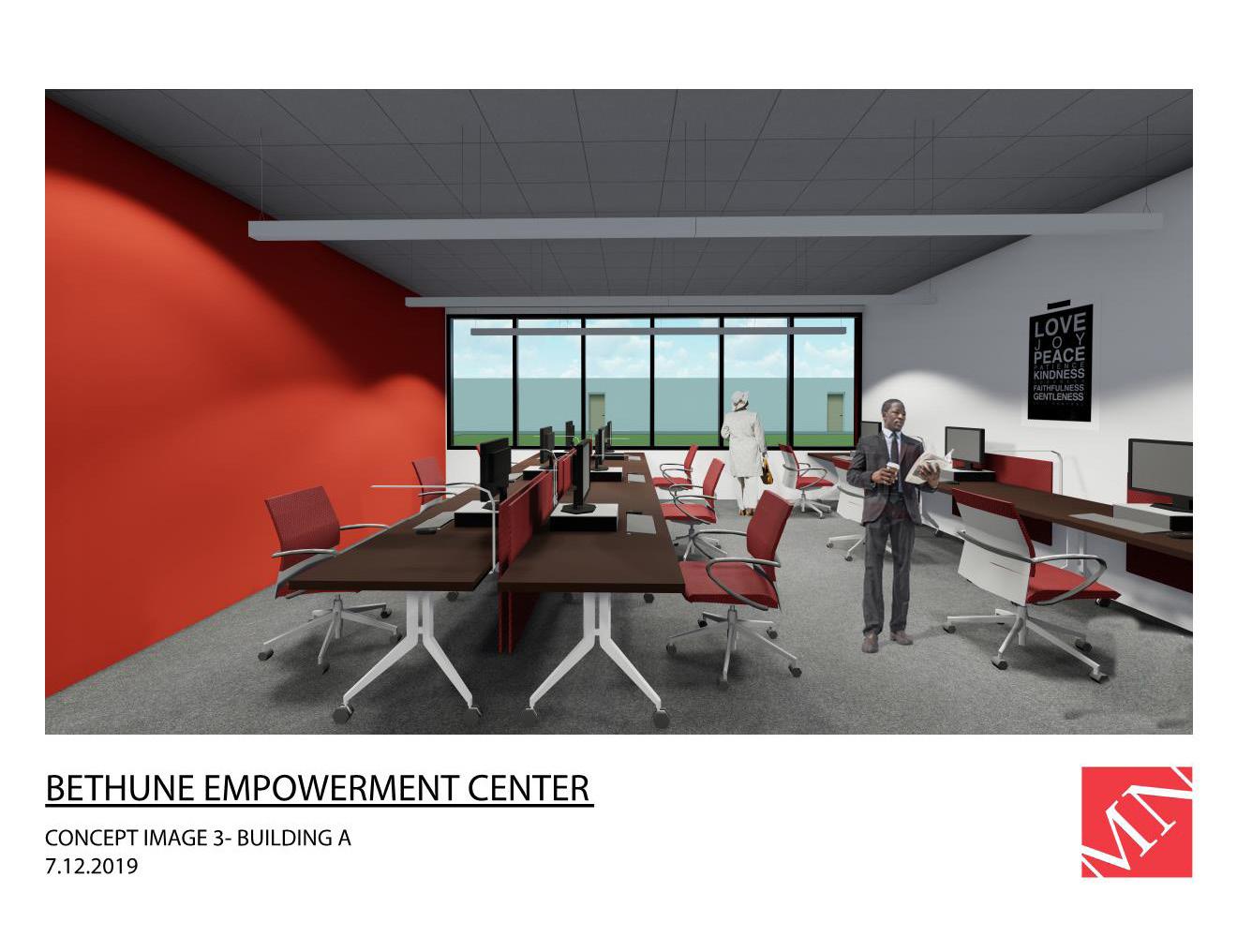
Wamho Desing Build
Architectural Project Manager
Design & Documentation: Assisted in the development of SD, DD, and CD phases, ensuring design accuracy and compliance. Client & Contractor Coordination: Organized and led meetings with clients and contractors to streamline design and permitting processes.Permitting & Compliance: Managed permitting submissions to various municipalities, ensuring smooth project approvals. Visualization & Presentation: Created high-quality renders, video edits, and presentations to e ectively communicate design concepts. contributed to a variety of projects, enhancing work ow e ciency and delivering high-quality architectural solutions.
HOUSE IMAGE
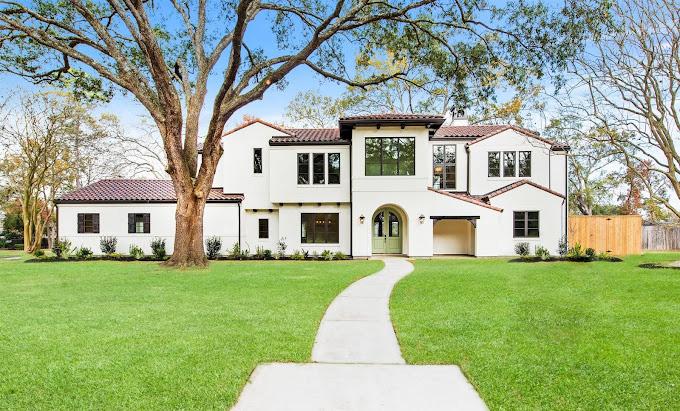
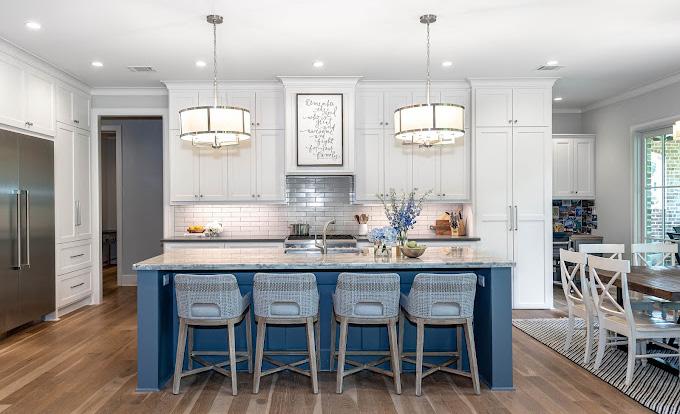
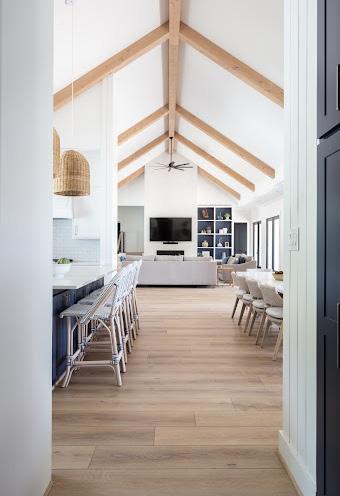
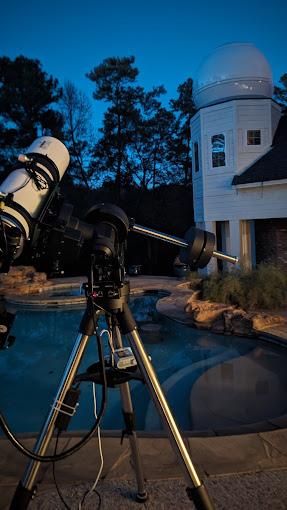
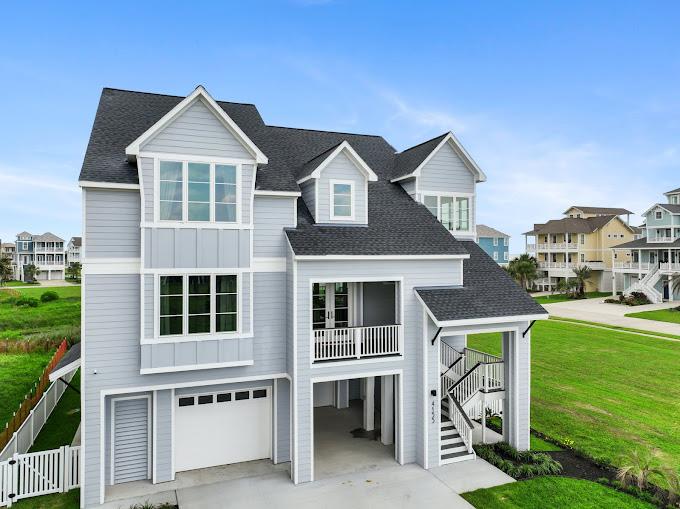
MBA Energy & Industrial
Architectural Project Manager
Oversee architectural projects from schematic design to construction administration, managing drawings, permitting, and site evaluations. Coordinate with clients, contractors, and municipalities to ensure compliance, streamline approvals, and facilitate project execution. Develop design details and provide on-site support to address construction challenges.
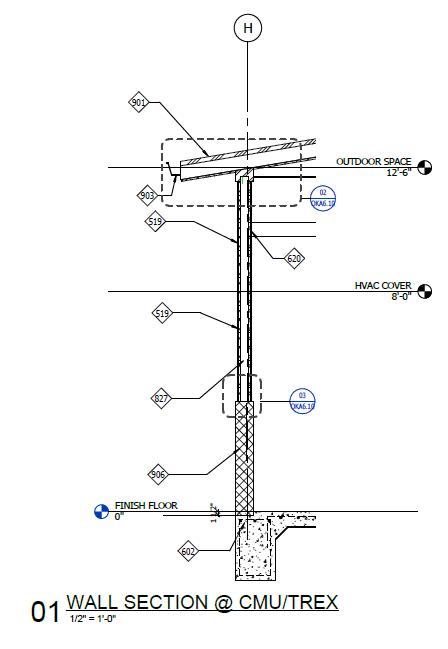
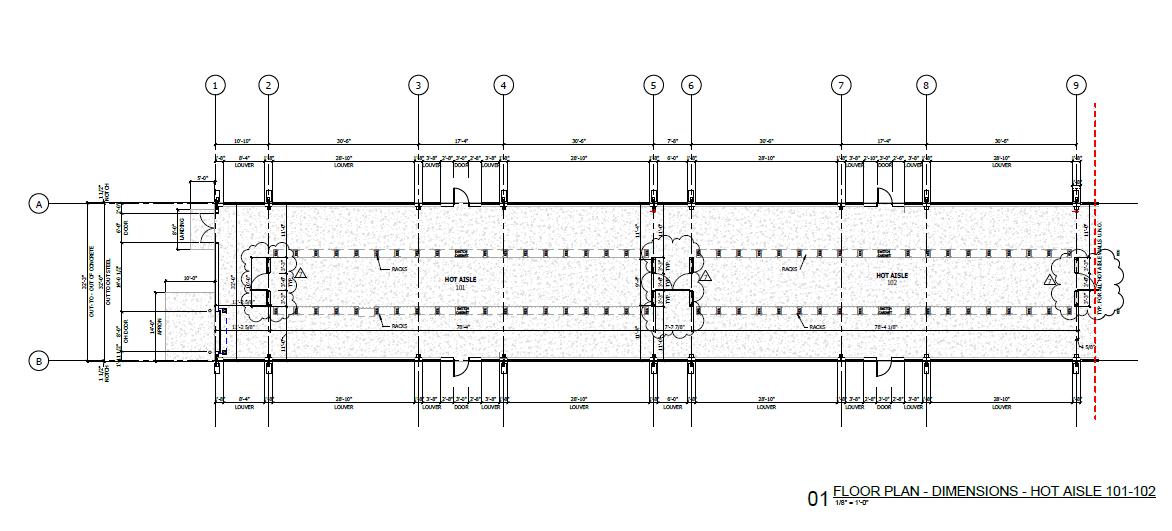
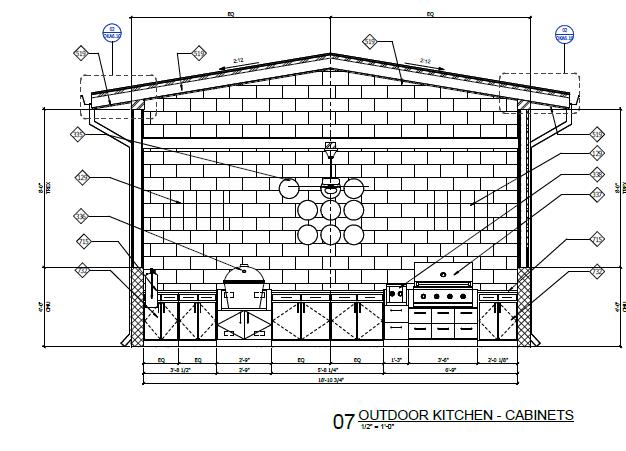
PARIS STUDY ABROAD
Summer 2018 Instructor: Ross Wienert
NOTRE-DAME DE PARIS SUMMER 2018
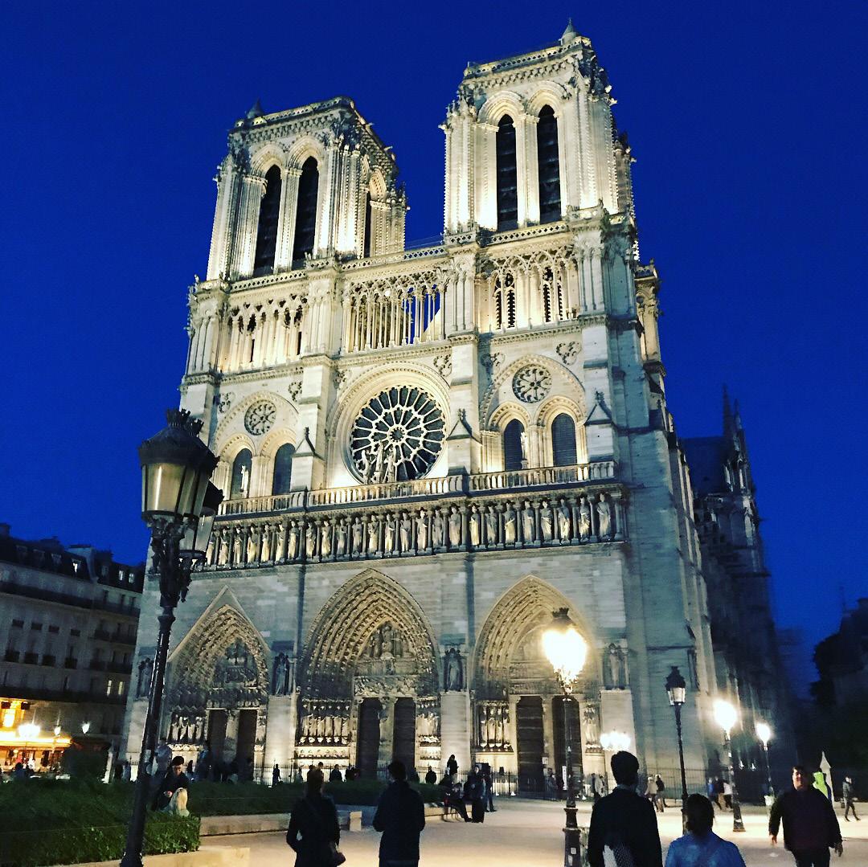
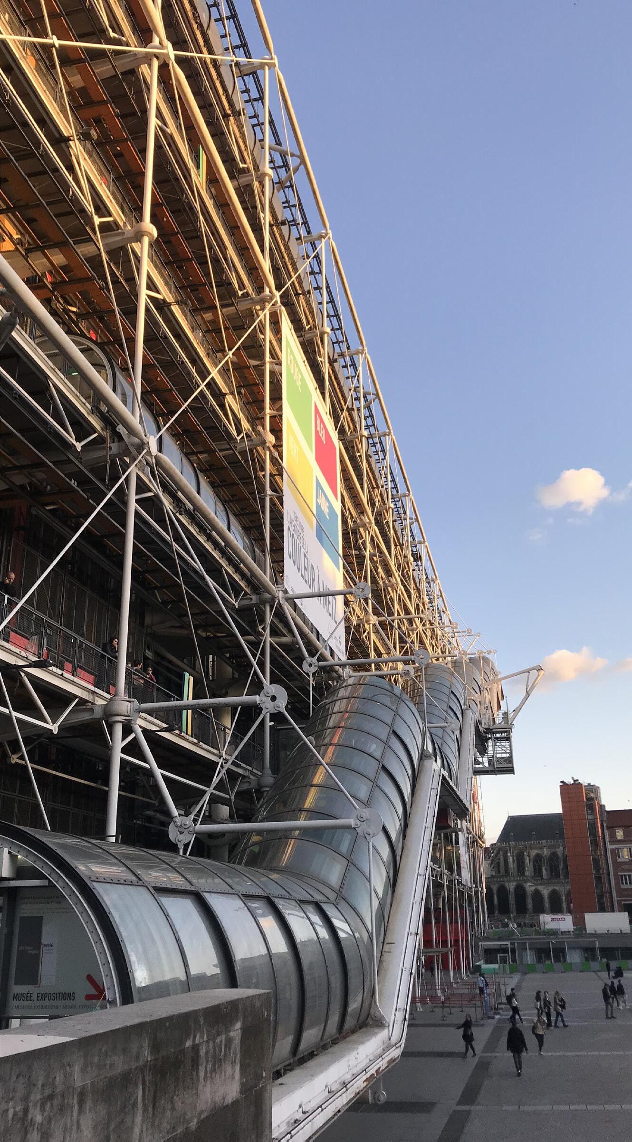
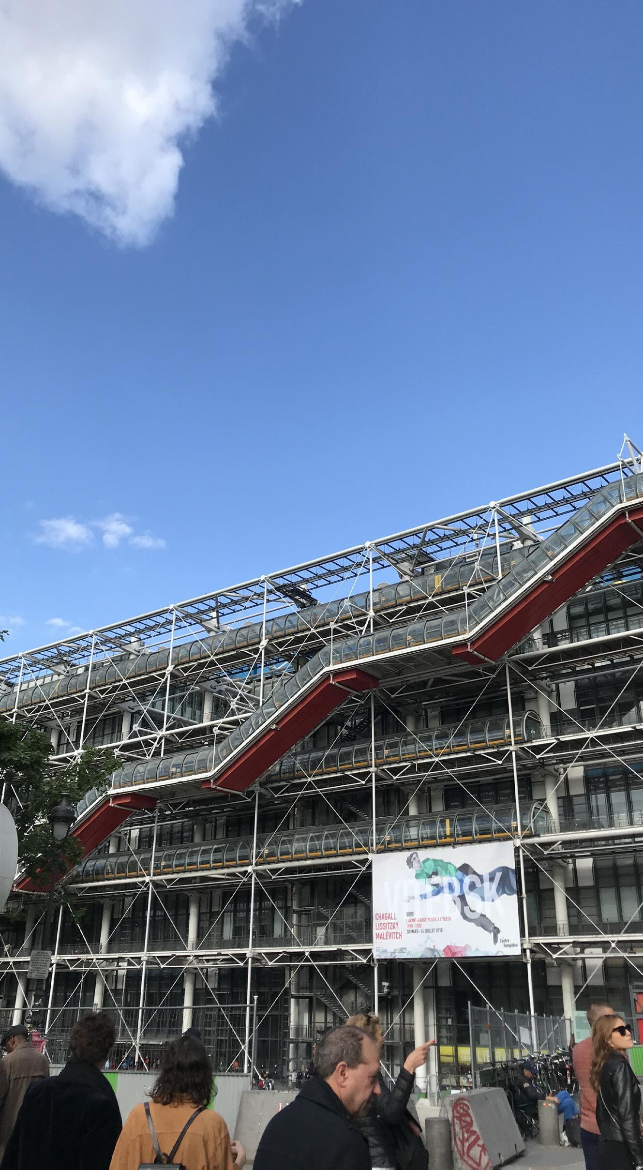
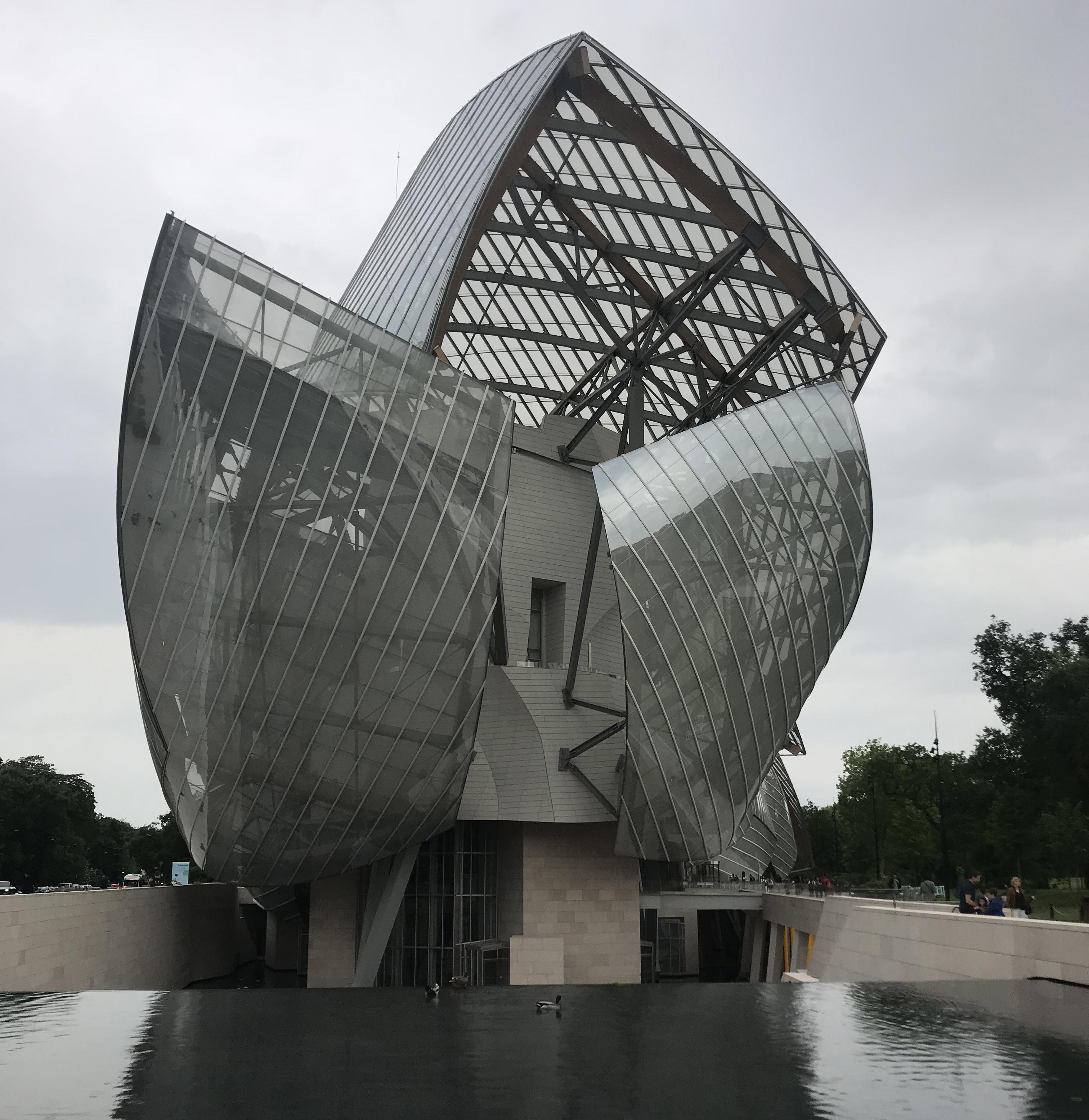
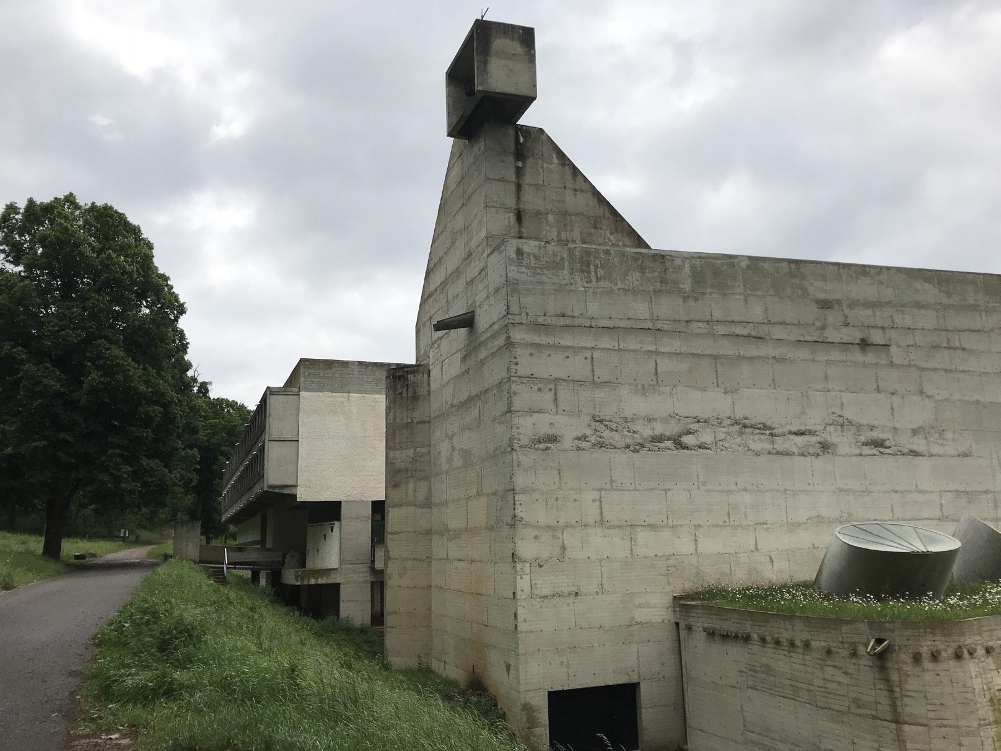
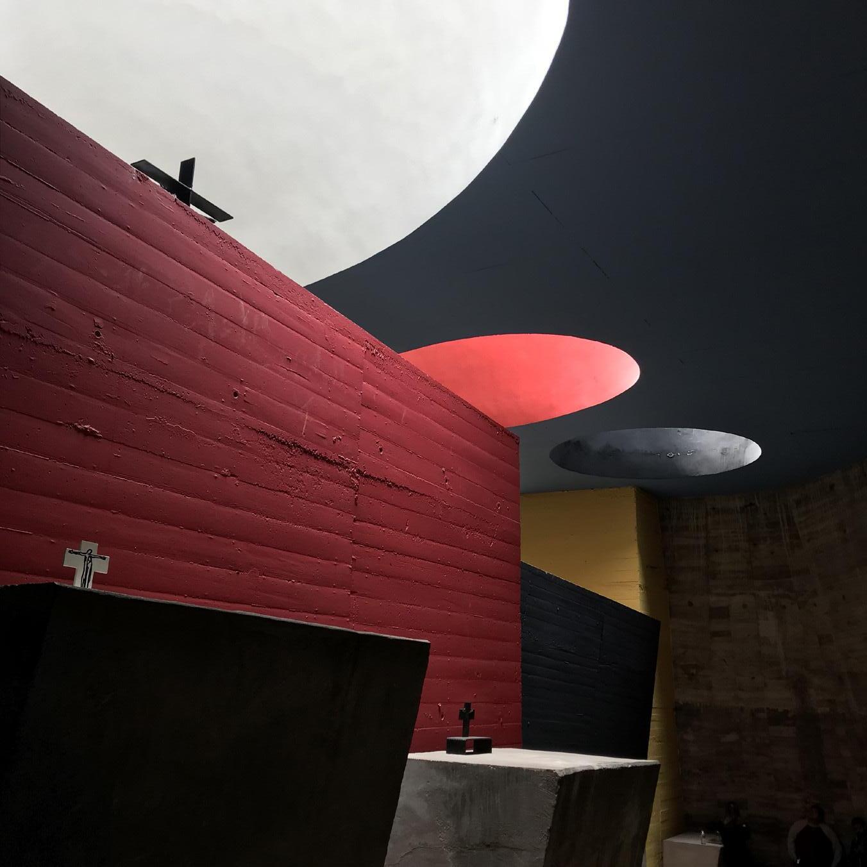
COSTA RICA STUDY ABROAD
Summer 2018 Instructor: Bill Price
Rancho Margot
SUMMER 2018
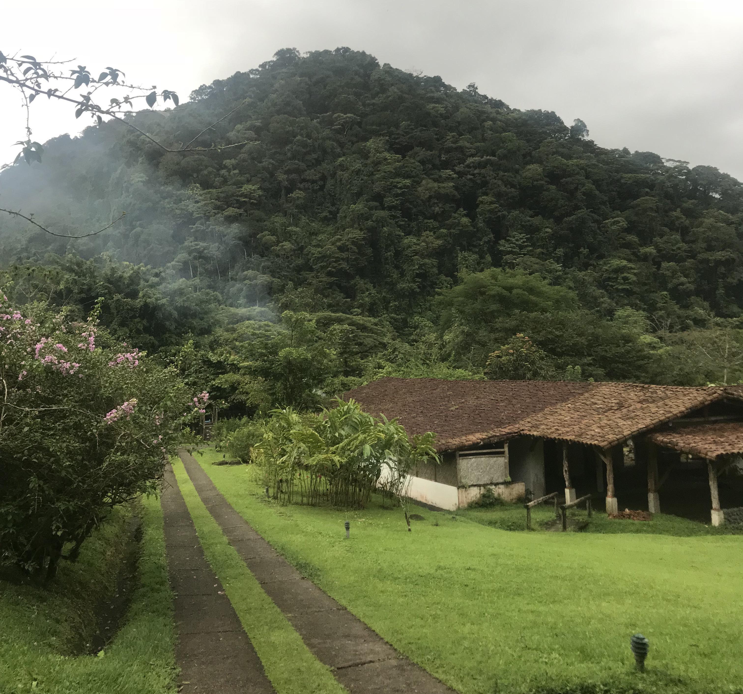
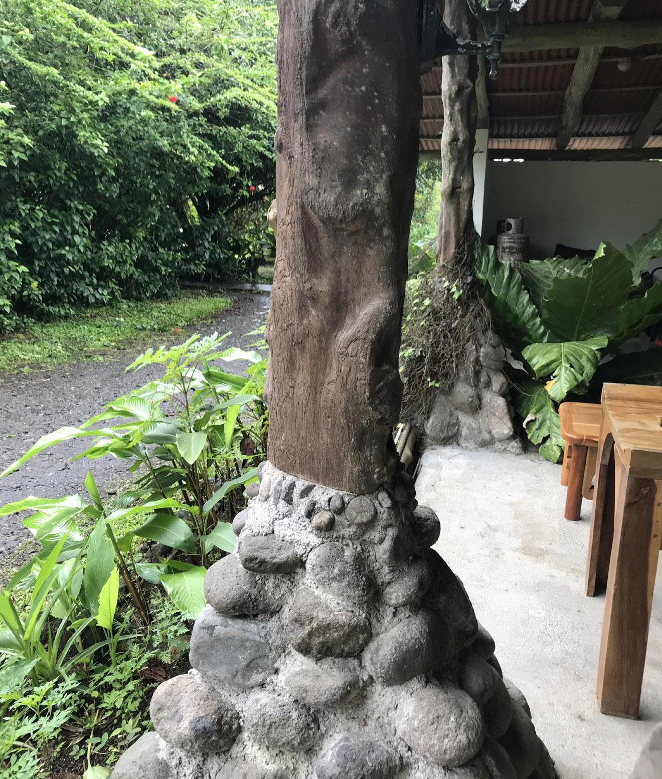
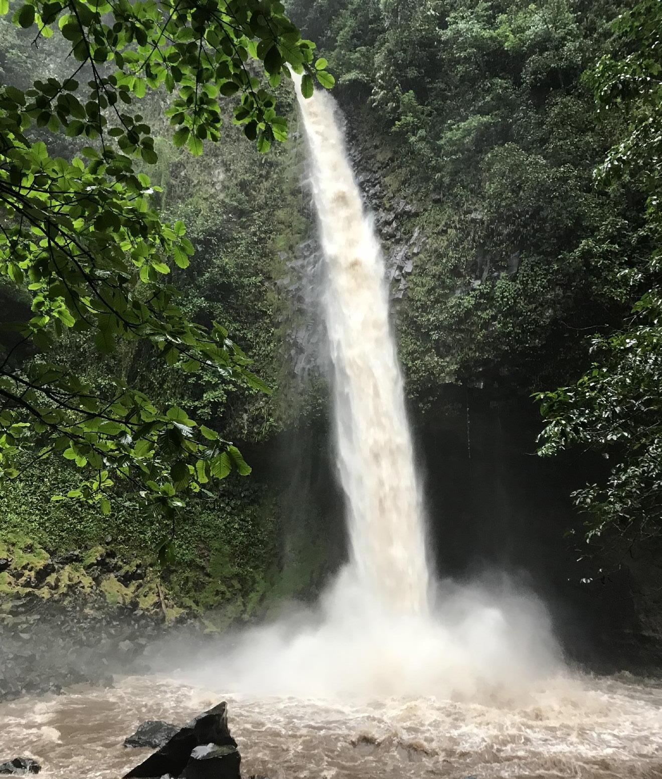
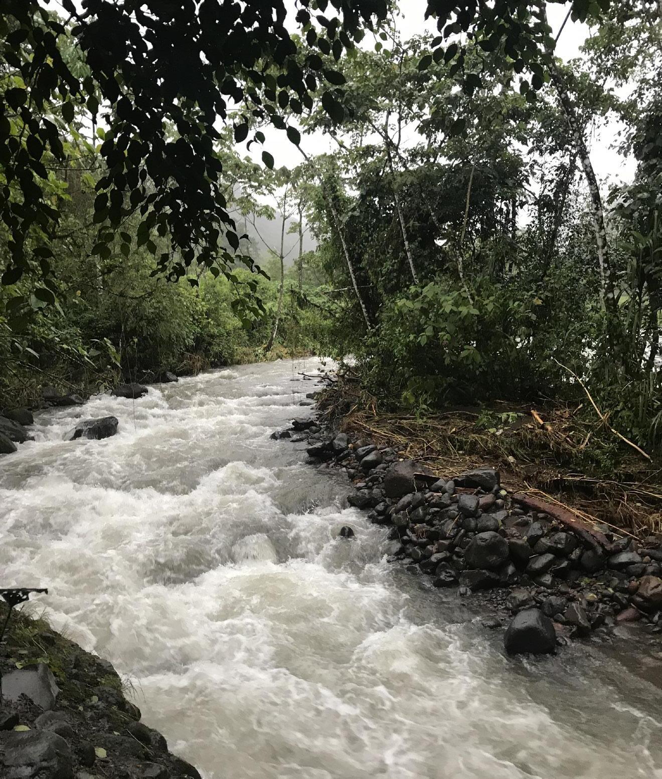
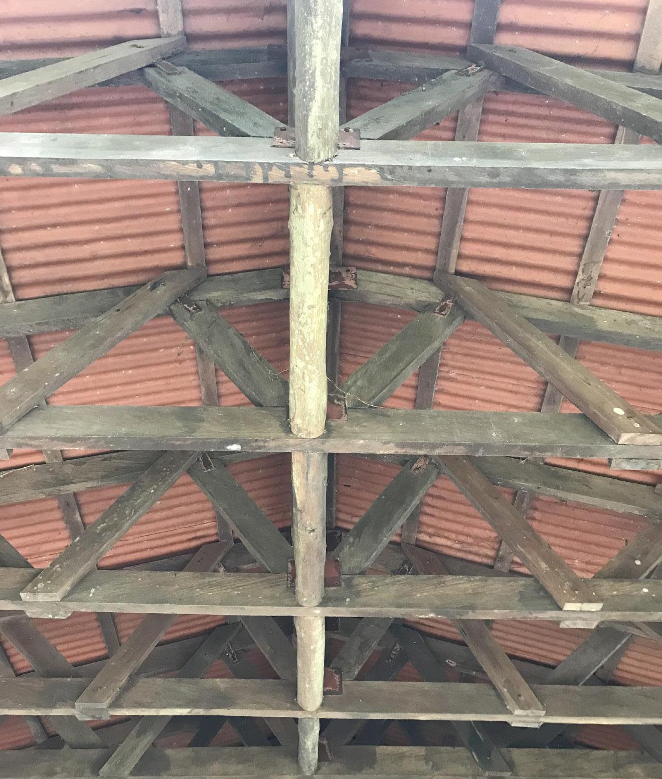

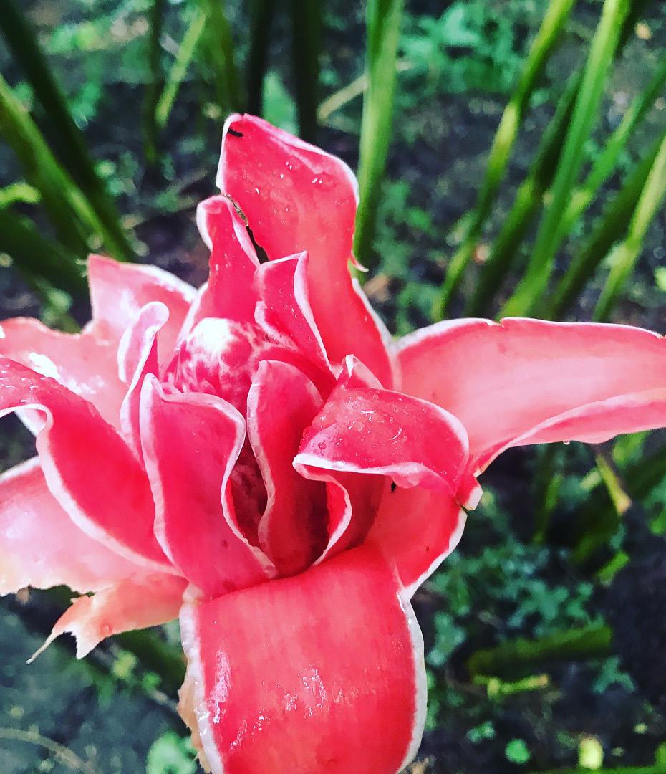
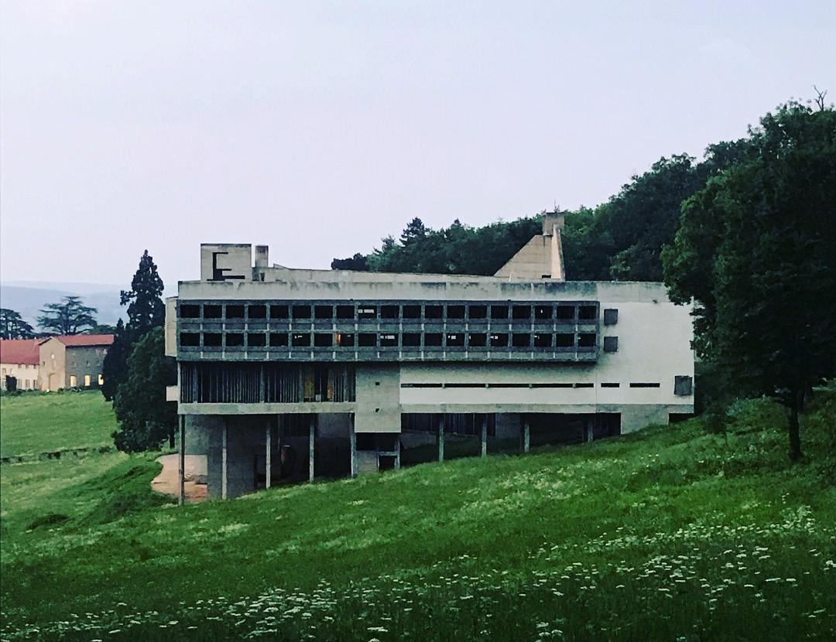
To whom it may concern,
I would like to extend my gratitude for taking the time to view my portfolio. This a comprehensive projcect to date and give an idea of the direction i have taken in my coming journey in Architecture I hope to have the opportunity to learn and contribute in new experiences in the near future.
Sincerly,
A Rosa.
