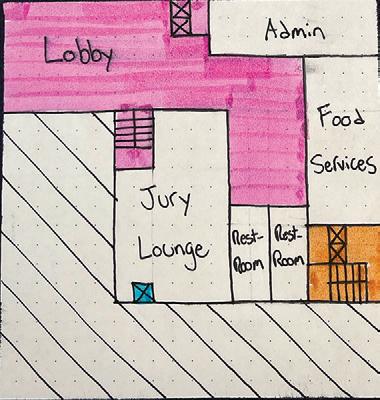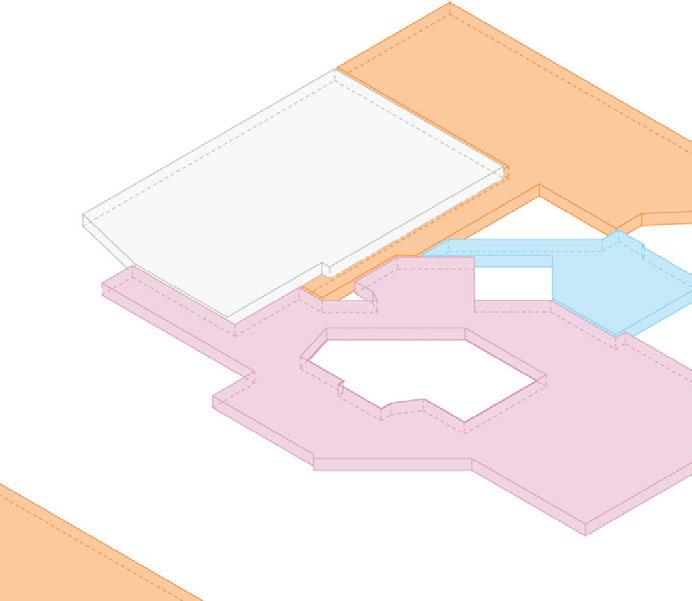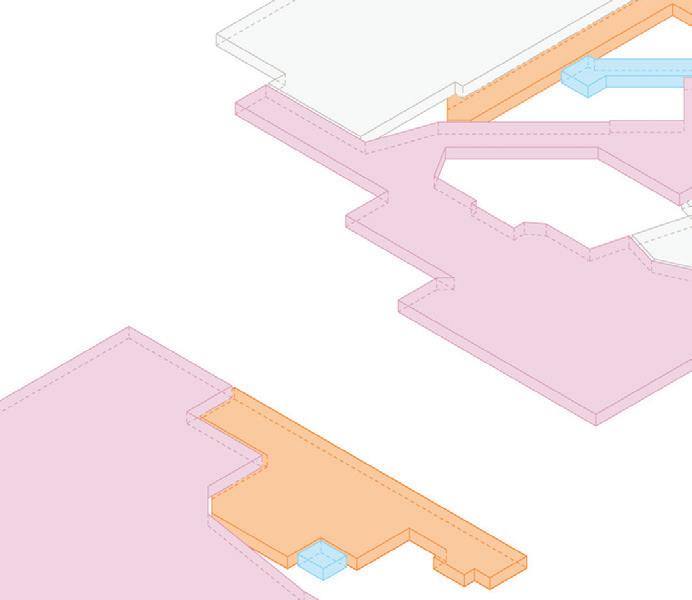
1 minute read
Kranzberg Courthouse
Ryan Abendroth
Located in the heart of the Midtown neighborhood in St. Louis, MO, The Kranzberg Courthouse is a three courtroom, 25,000 sf courthouse design sited throughout an existing historical building. The studio begins with the design of two cubes, a careful study of how a set of components come together to create an overall composition. My aim is to give both cubes a di erent perception of weight, lightness, solidity, and delicateness, depending on the perspectives from which they are viewed. When designing the courthouse, my primary objective was to seamlessly interweave three separate paths of circulation (public, private, and secure) throughout the various programs of the building. I planned around the courtrooms, the juntion of circulations, strategically siting them in the middle of the space. The remaining programs were arranged about the courtrooms according to their respective circulation path. Within the program itself, I incorporated elements of both traditional and contemporary courthouse practices. By purposefully dividing the conventional programs from the more contemporary spaces, the courthouse introduces modern adaptations to a traditional program that provide a more e icient and comfortable experience in the modern–day.
Advertisement
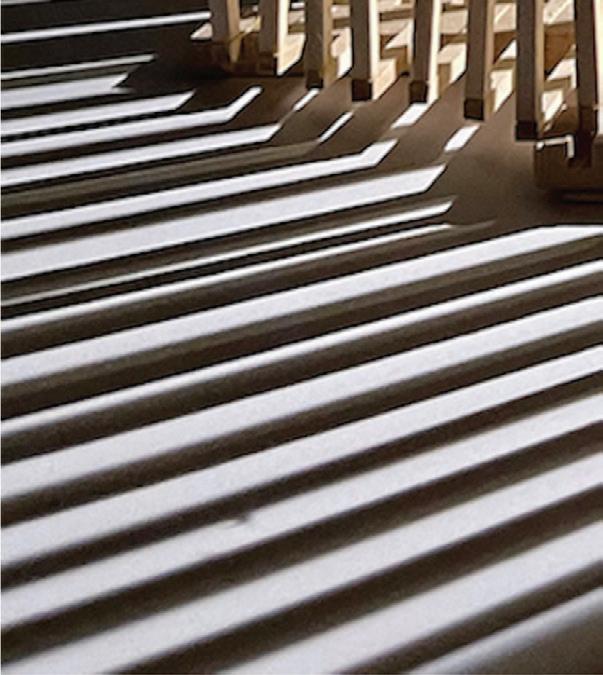

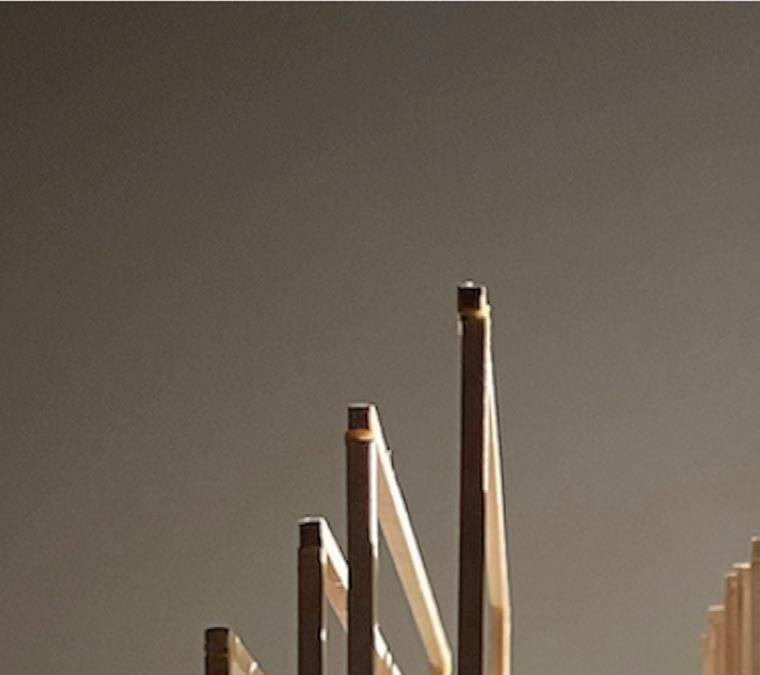


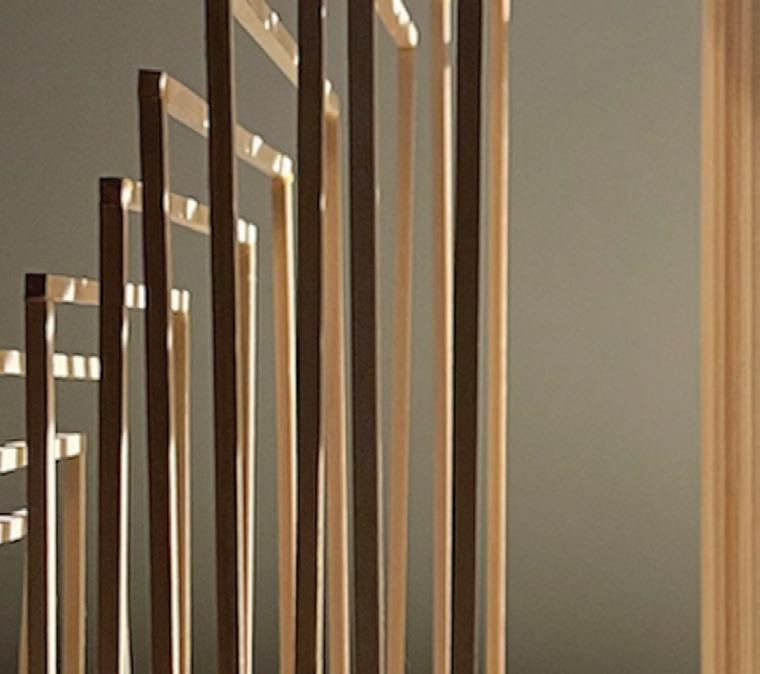


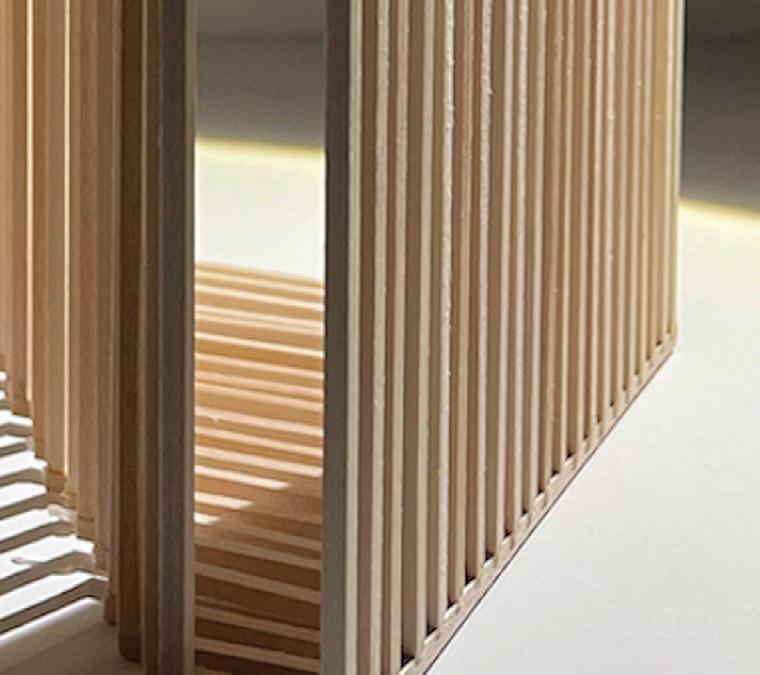


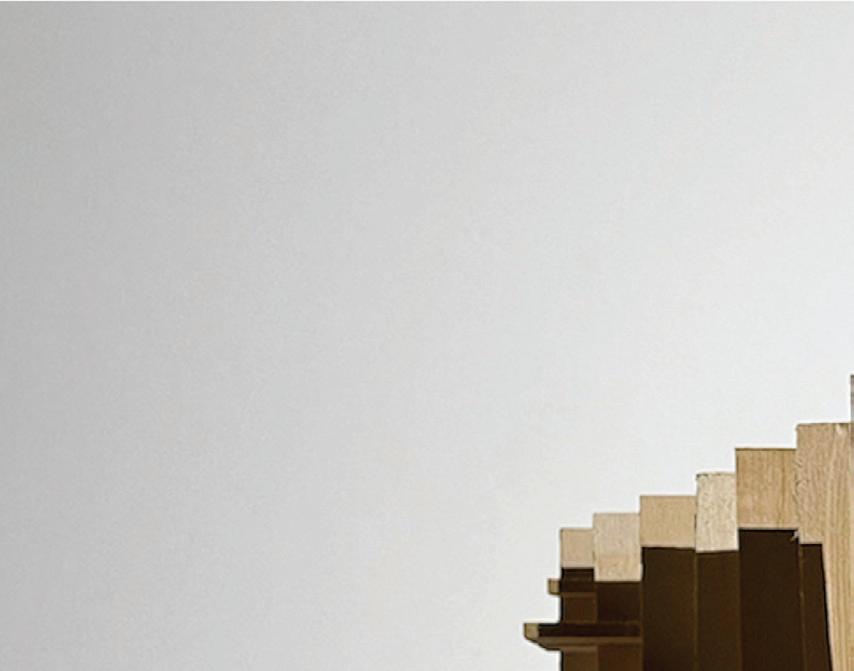

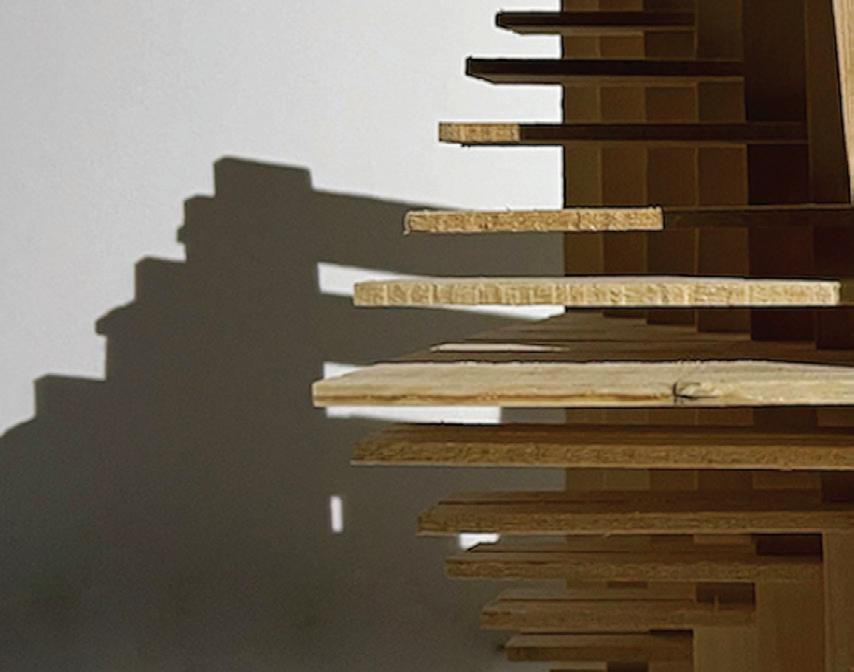

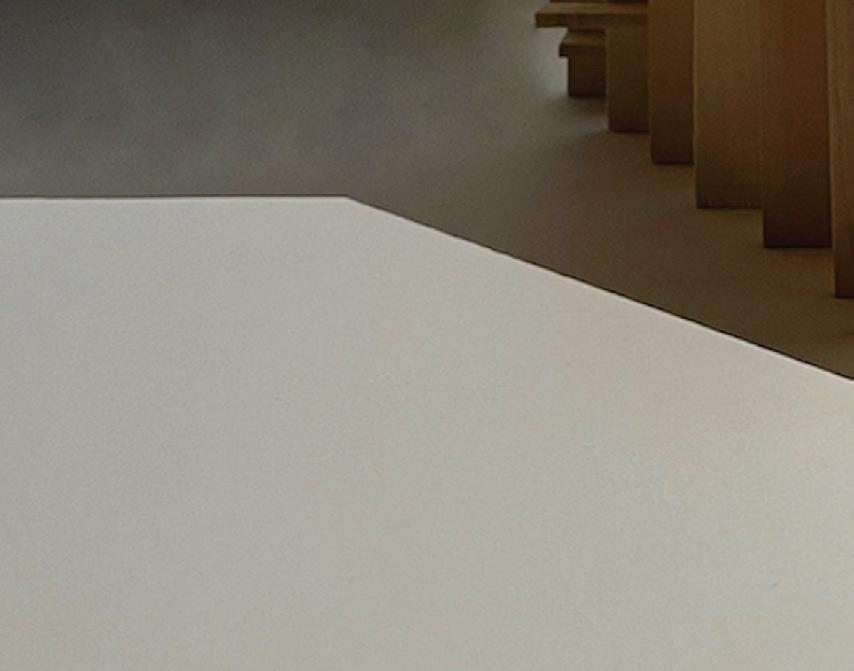

The pieces on the left are the flat planar components that make up the cube. They are comprised of vertical and horizontal planes with slits corresponding to their location within the cube. Because of this, every piece has a unique build and location within the space. The components are also made to be easily disassembled to fully represent the cube as a construction of organized planes.









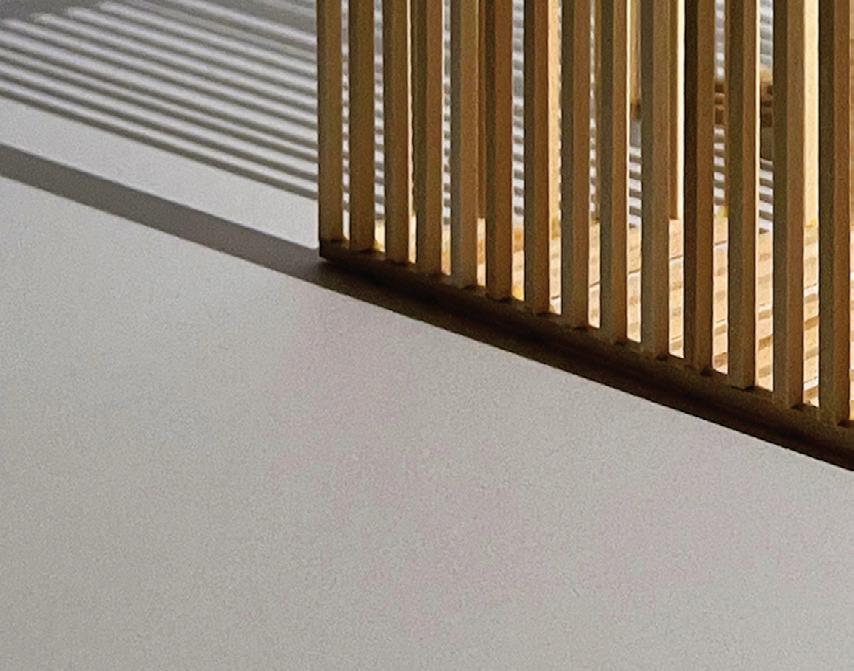

The linear components on the left make up one half of the linear cube. Although just sticks, they stack in front of one another to create a tapered space that extends forward towards the other structure. The two placed next to eachother create a hatch.
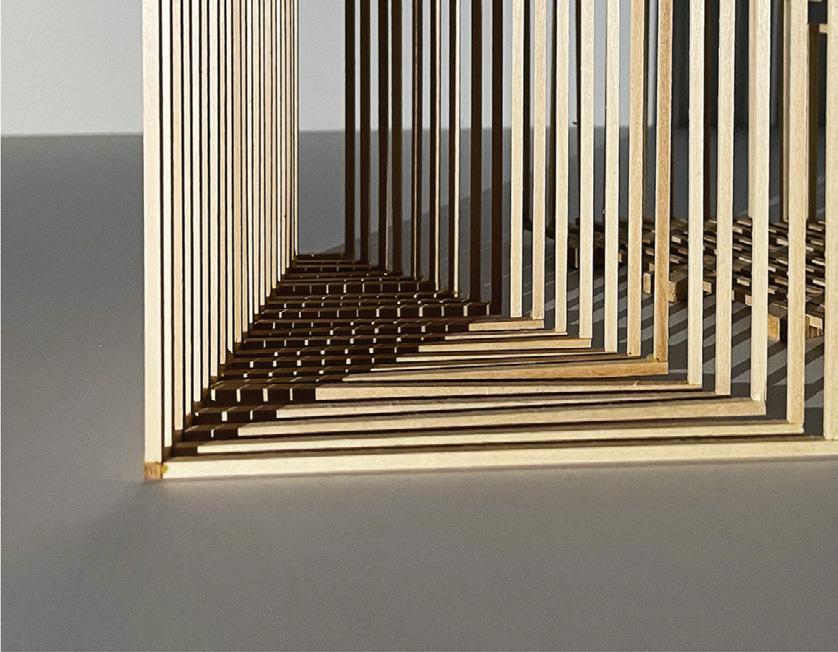
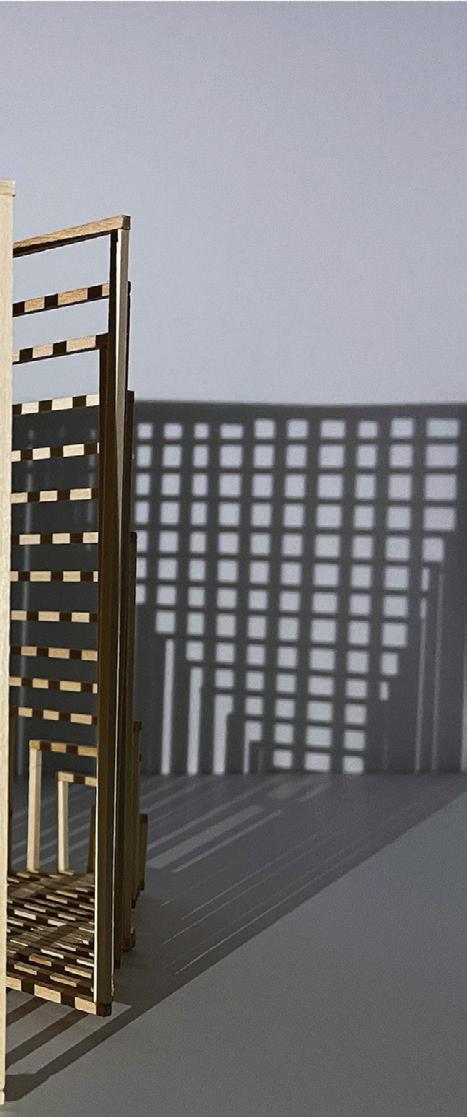


When beginning to design the floor plan of my courthouse, I paid close attention to the circulation paths and keeping them seperated from one another for safety. Knowing they all had to intersect in the courtroom, the challenge was organizing them in a way that separated them but didn’t waste too much of the floor space.

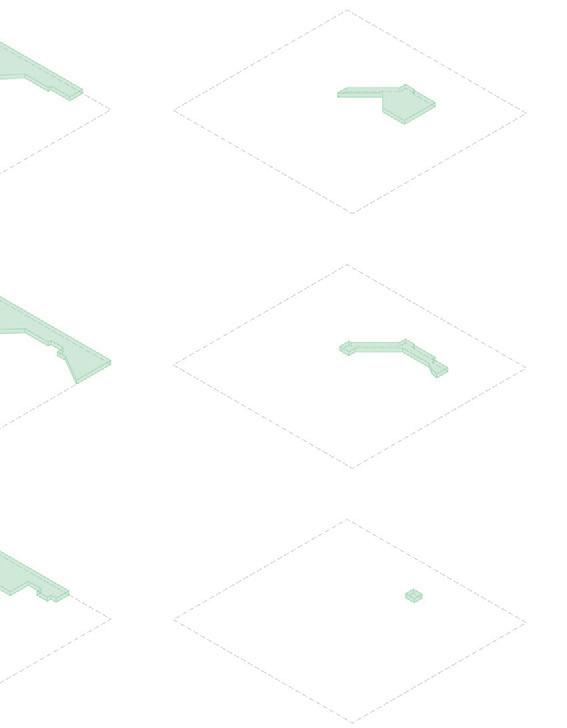




I studied di erent floor configurations and arrived at the idea of a central courtroom which could be approached from at least three directions. This led to my further organizing of the private program on one side, the public on the opposite, and the secure in the middle via secure pathways.


