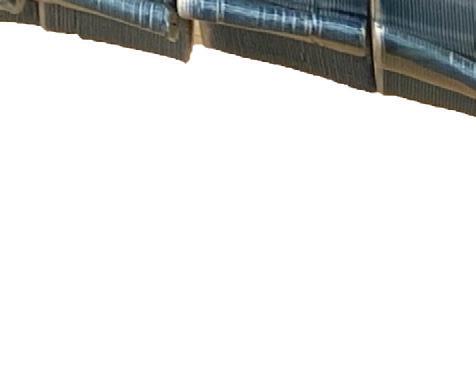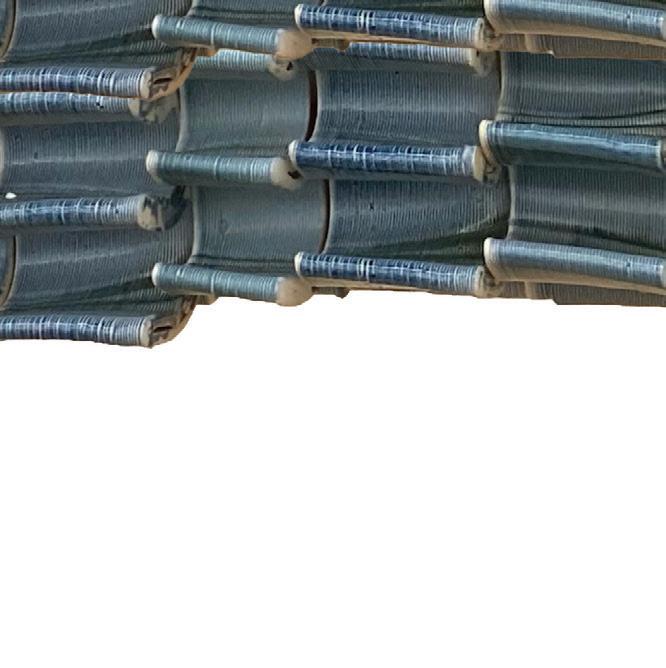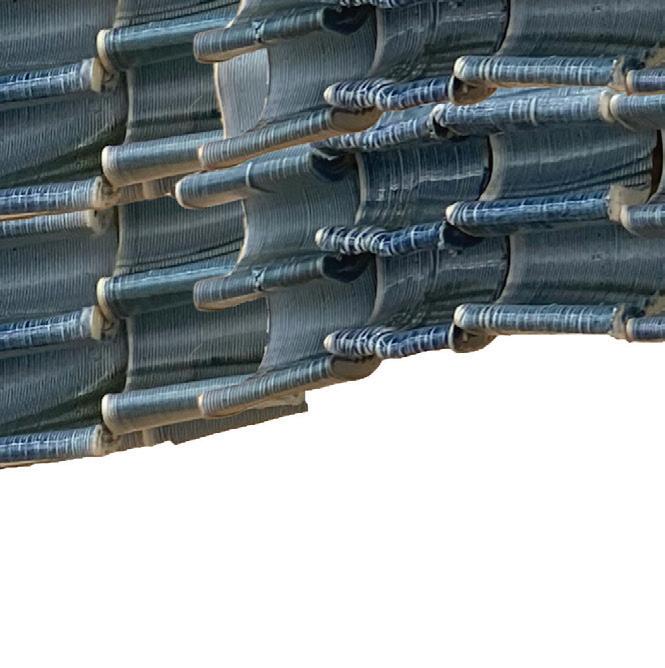
4 minute read
WilL Simon
Washington university in st. Louis b.s. architecture | class of 2023
Undergraduate Architectural Portfolio
Advertisement
May 2023
Concrete Connections


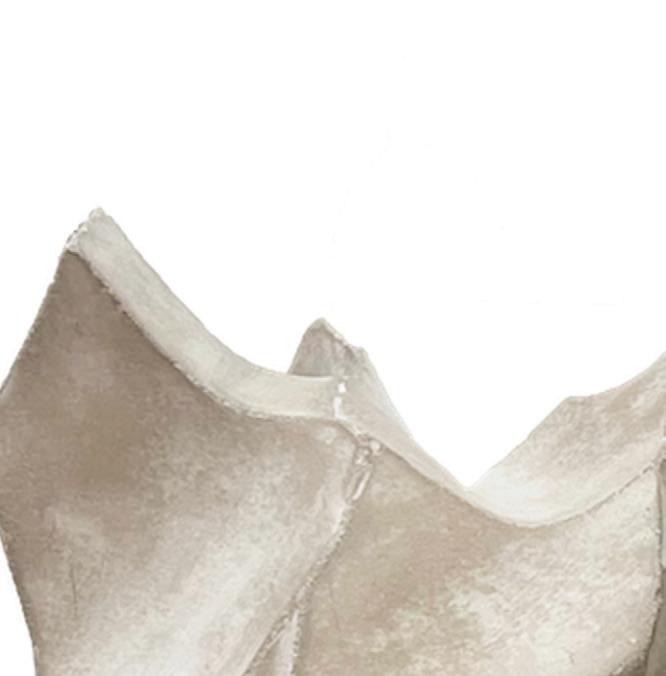

Concrete Connections is a two part project beginning with the study of eight di erent concrete cast units used as inspiration for the design of an Artist Residency. The primary goal of the first part of the studio is to create forms with deliberate connections in order to investigate the relationships between them as usable spaces for a building design. My team chose to design eight completely unique units, all consistent in their design to fit the natural curvatures of the hand. This applied concept generated ambiguous yet e ective connections between the units that allowed them to be assembled in an endless number of configurations. From here, the groups were disbanded and part two, the design of an Artist Residency, began. Using two of the concrete units, I organized them in multiple configurations and created paper study models to analyze the space between them. I intentionally removed certain faces to connect the two units as one and explore them as usable spaces rather than solid forms. These paper studies became the main inspiration for the final form of the Artist Residency which required housing for two practcing artists, a studio space, and a public gallery.

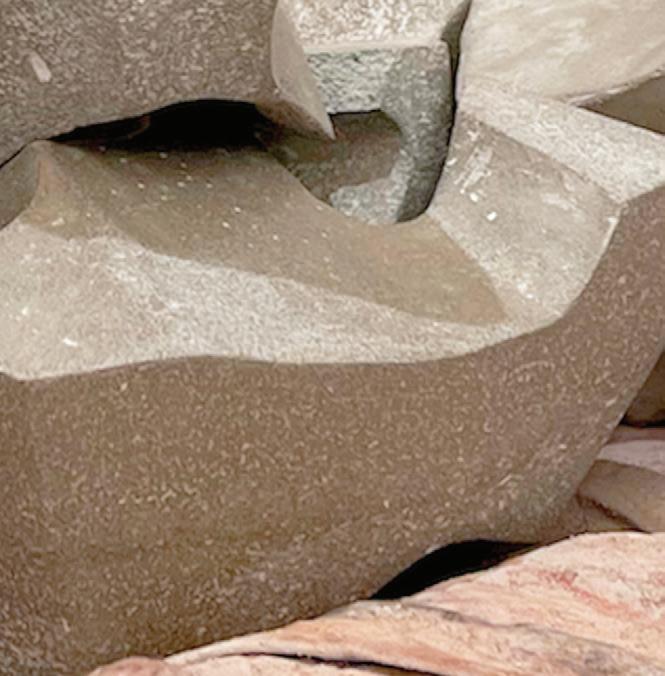

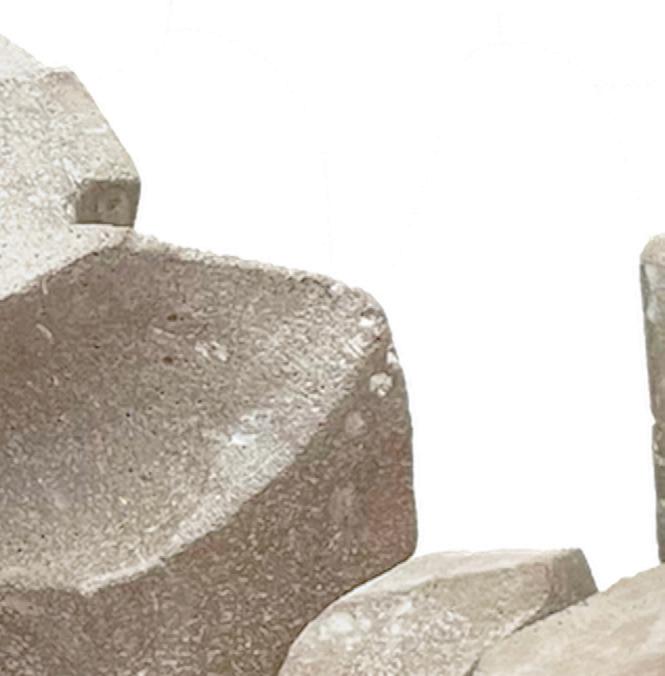
Using a hot wire cutter, my partner and I strategically cut blocks of insulation foam to create the shape of each unit. Once we arrived at our eight forms, we used alginate, a seaweed based substance, to create molds for each block to pour our concrete into. After carefully removing the foam from the alginate mold, we mixed and poured our concrete. Once settled, our pieces required minimal cleaning and were complete.
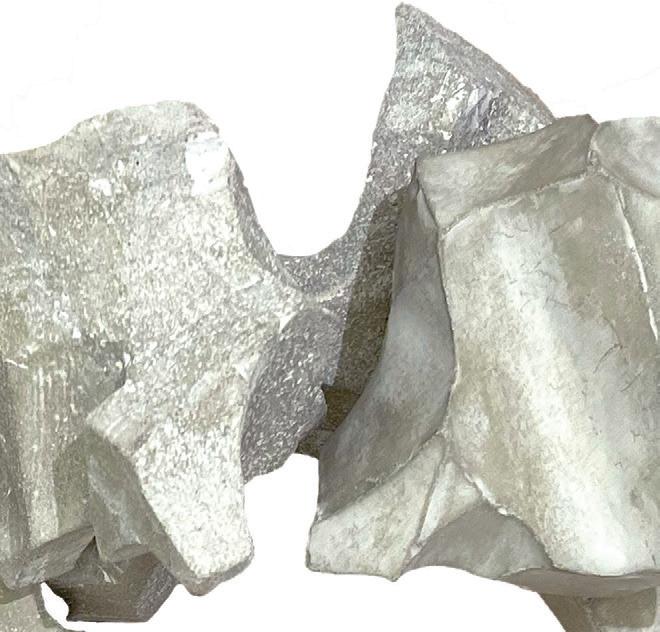








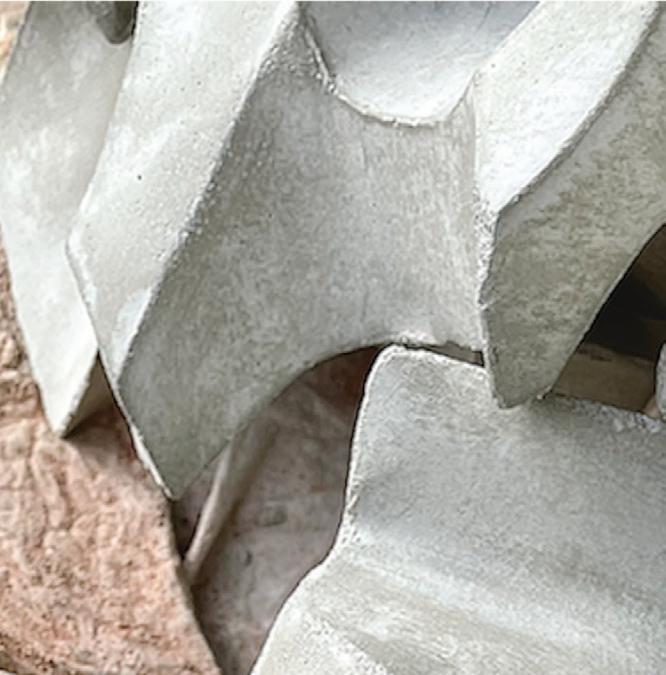
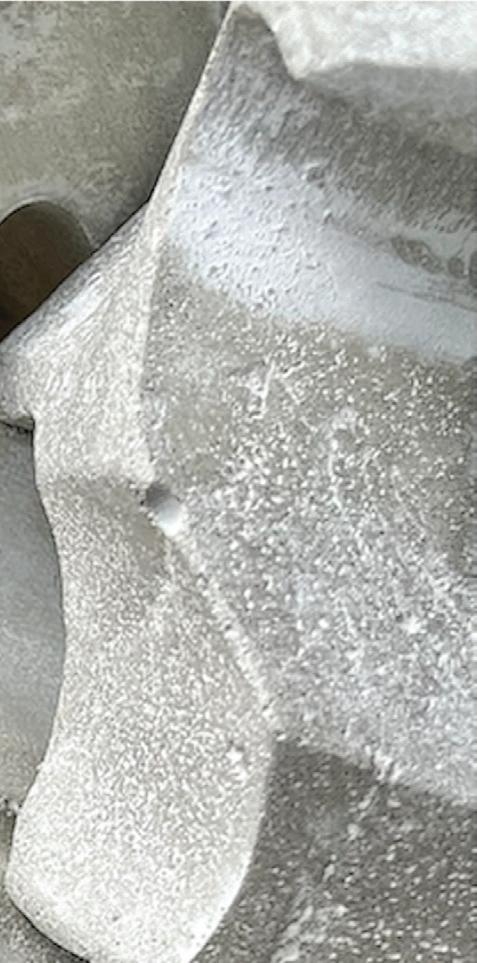
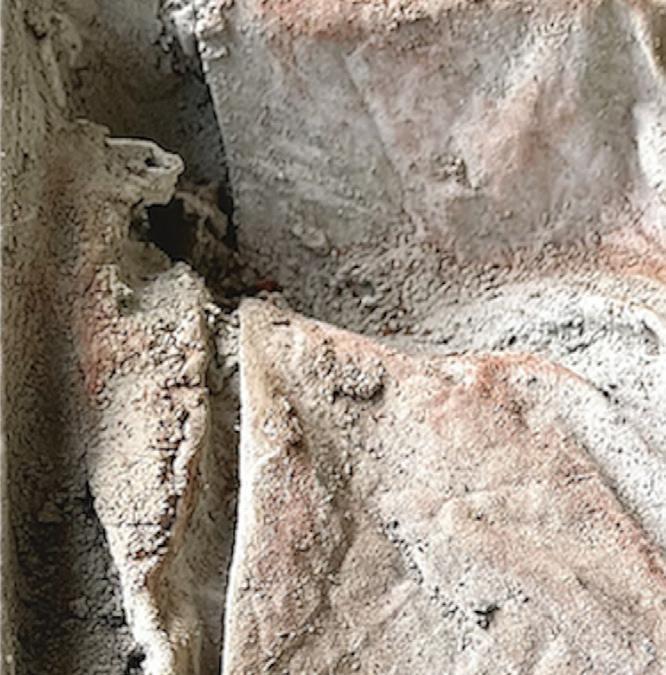
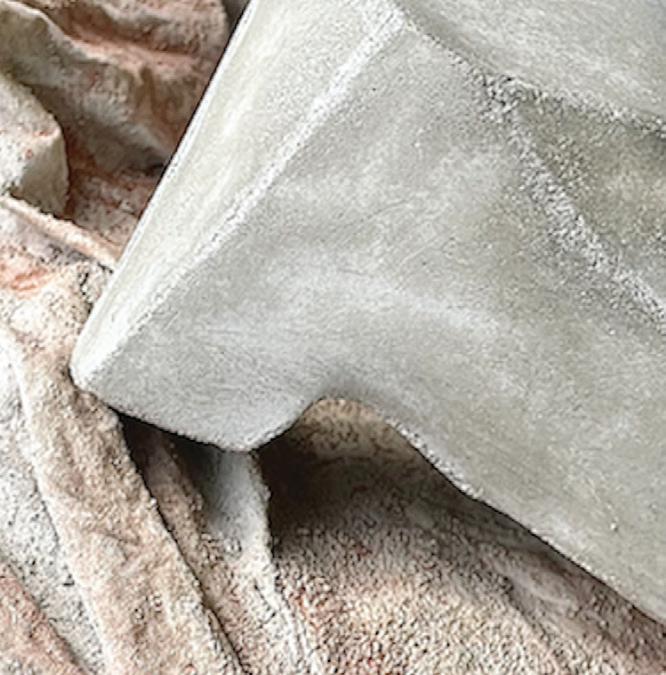





While every unit is unique, we focused on creating every form to resemble and fit the natural curvatures of the hand. While shaping each piece of foam, we continually checked the fit against our hands after each cut. This was meant to ensure the pieces would all retain similar curves and appear cohesive. As pictured above, the ambiguous way of shaping the units lent abstract connections that could be interpreted in an endless number of ways.








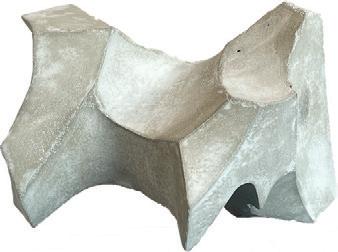





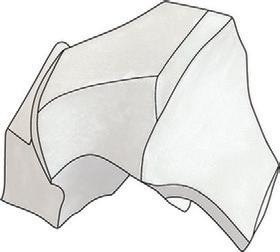




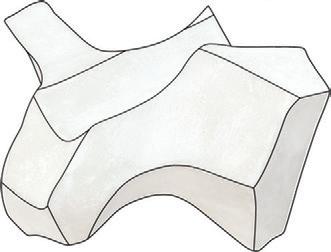







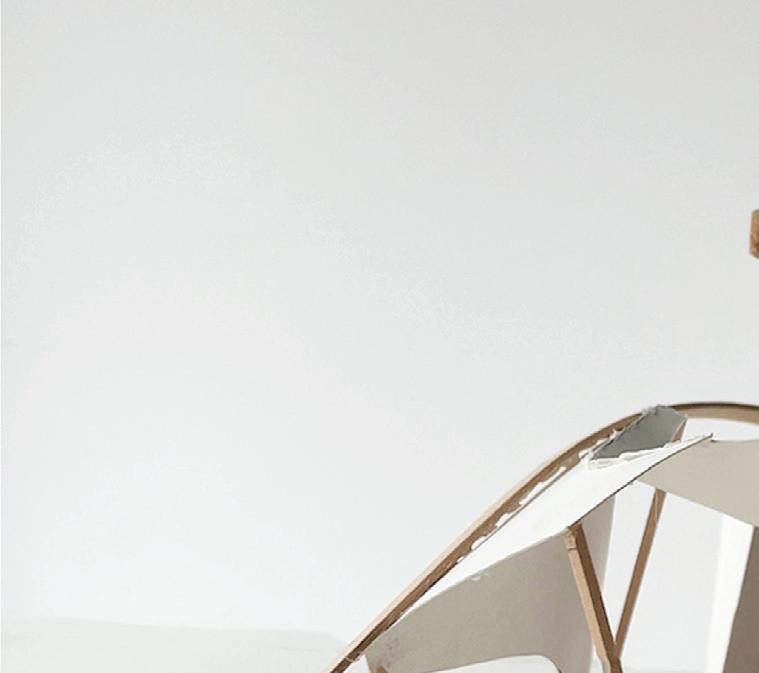



After choosing two of the units for a study, I configured them in multiple ways and created three seperate paper studies of the spaces between them. My main goal was to evaluate what faces could be removed to allow the study to read as a space rather than a solid form. These would eventually become the inspiration for the design of the form used for the Artist Residency shown in the physical model images on the next page.







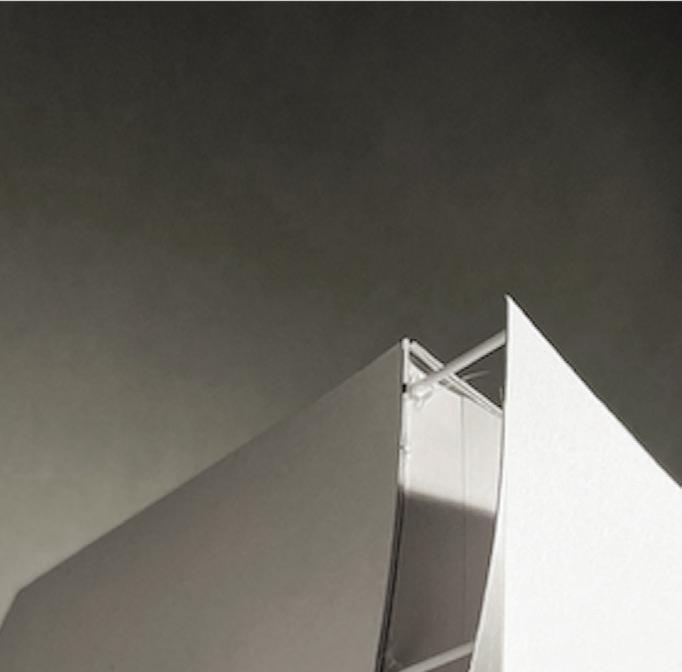

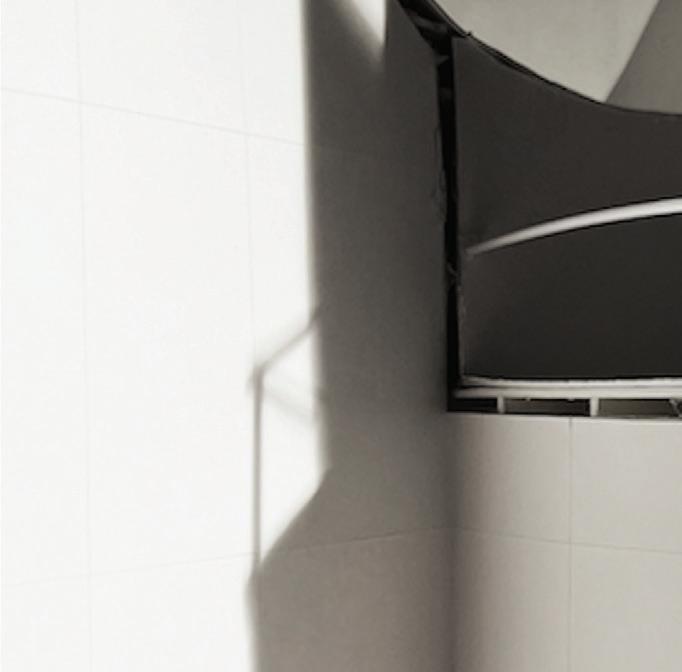
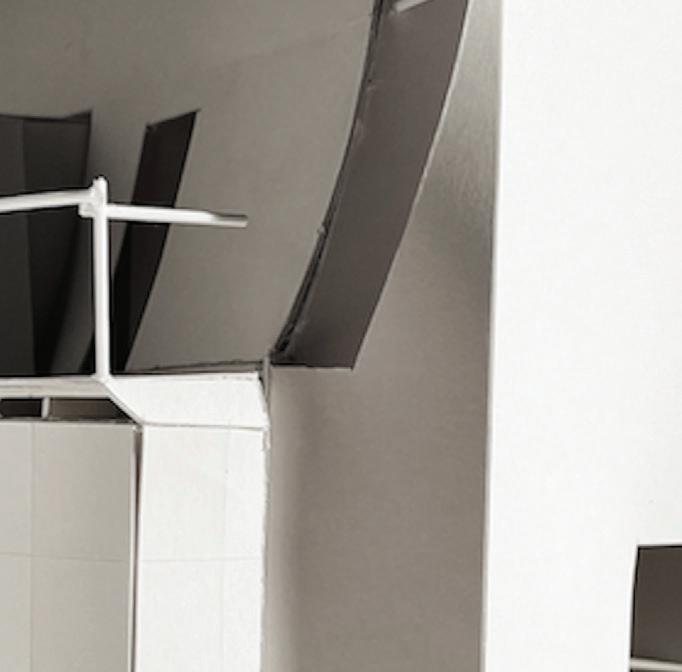


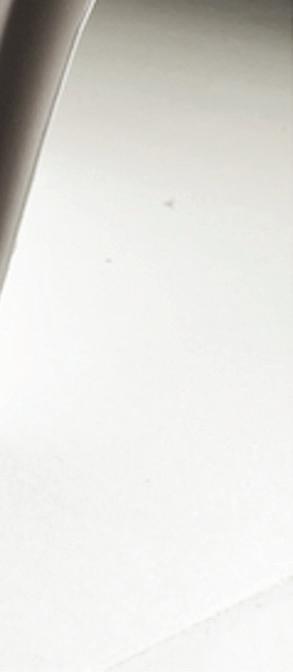

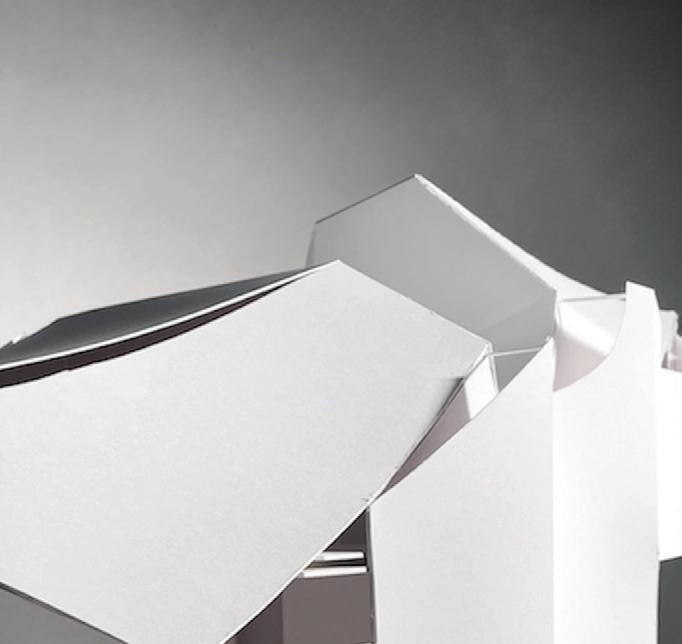



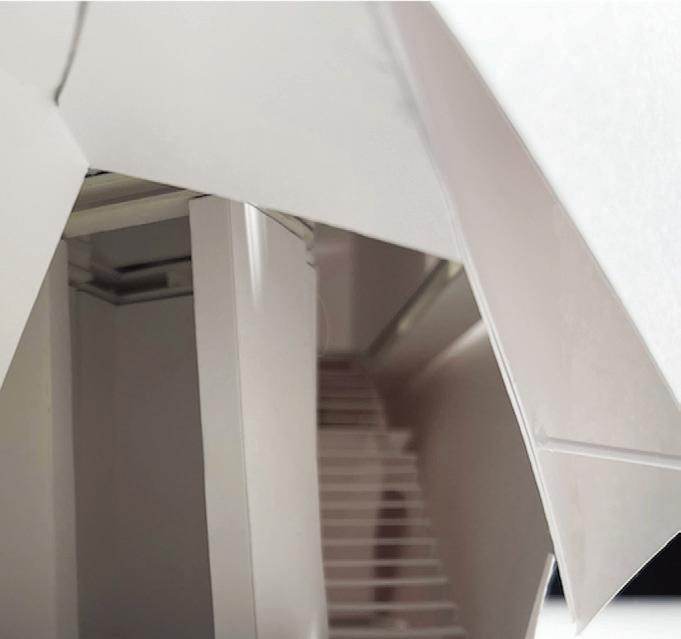

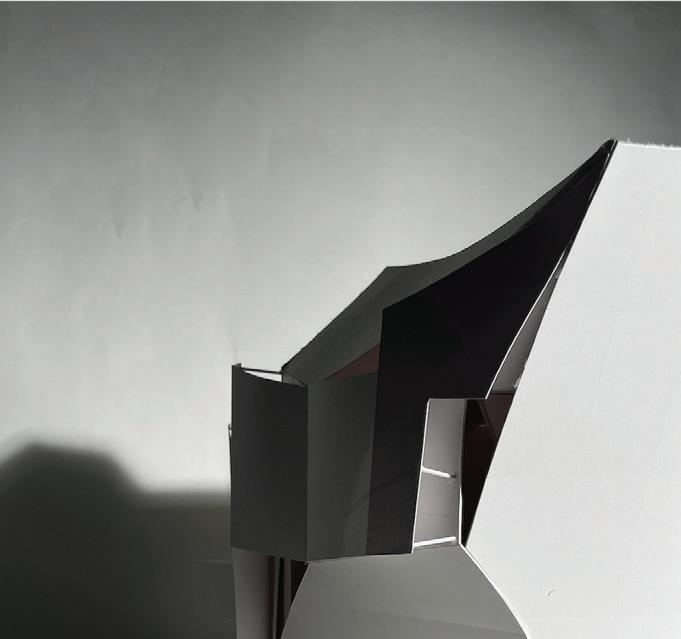


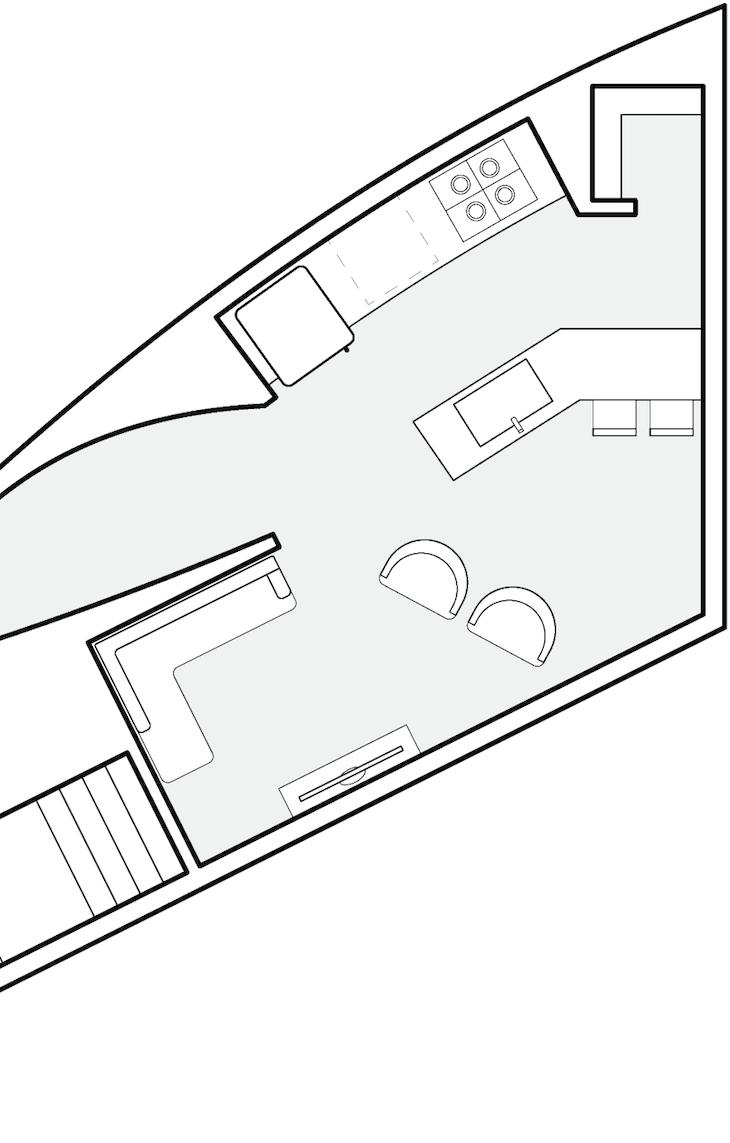

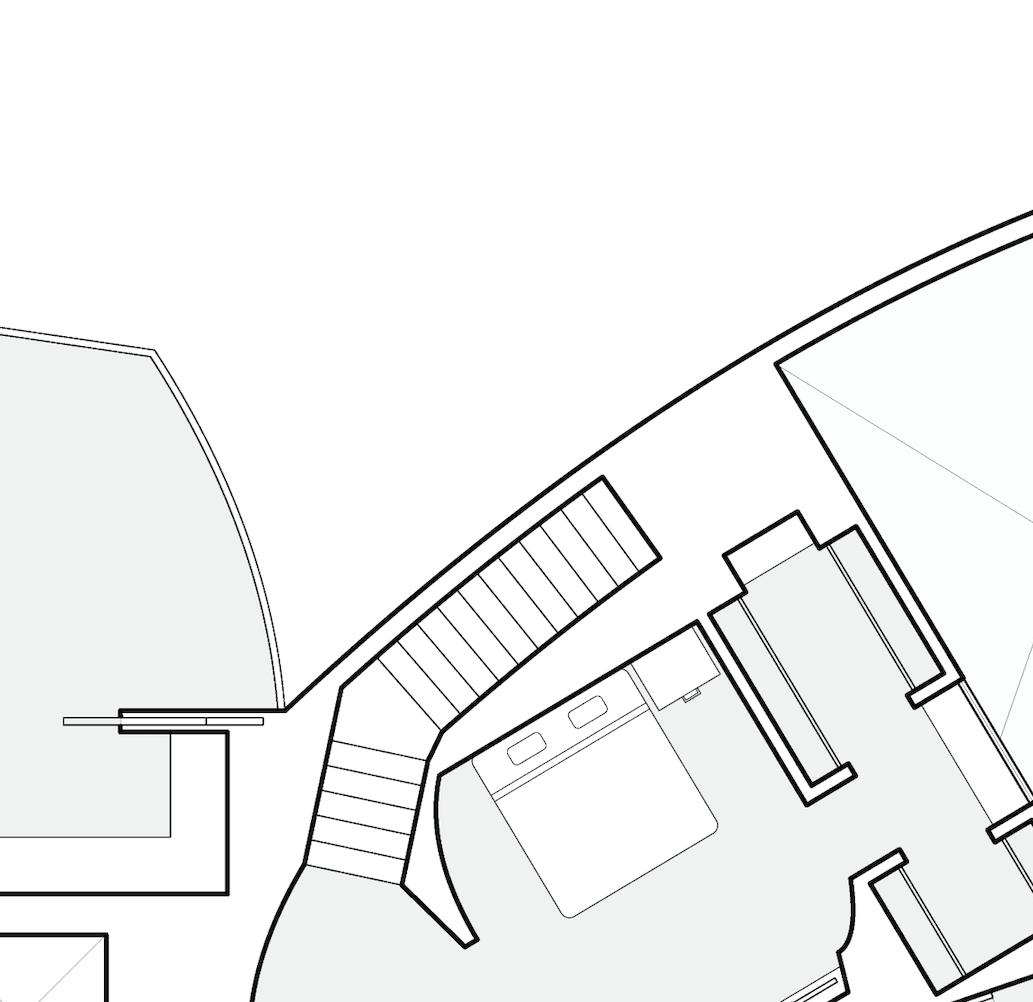











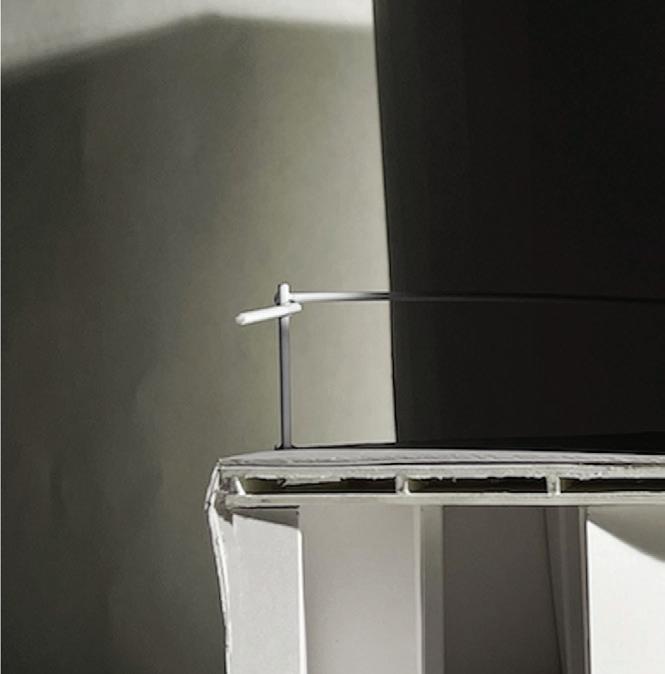
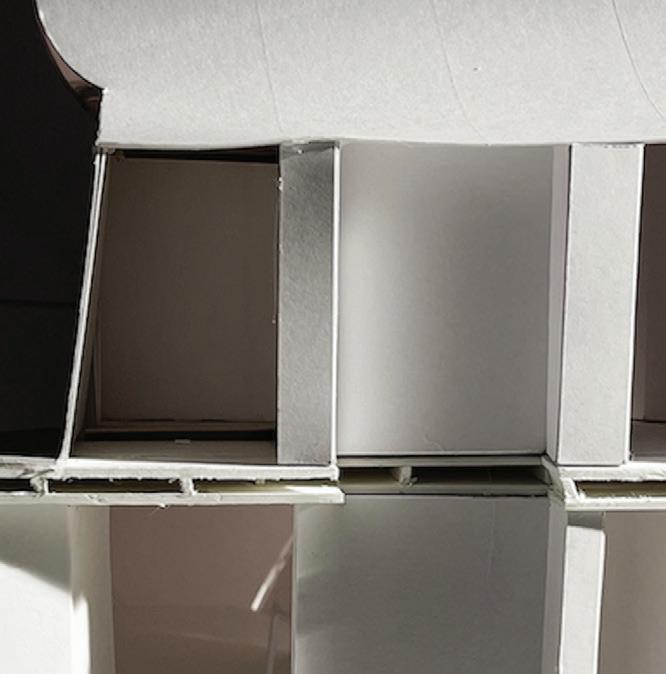





Anagogic Illusion
Arch 412: Carmelite Convent | Spring 2023 | Critic: Jim Williamson

What if the reality we constantly perceive was not the one we know and believe? What if the confounding experience of faith was mirrored in the design and experience of a space? Anagogic Illusion is a convent designed to inspire belief in a reality that transcends conventional reality, parallel with the experience of faith. The studio began with experiments on the concept of levitation, a phenomenon said to be experienced by nuns of the Carmelite Order during states of intense prayer. My interest lied in the illusion of levitation and the idea that perceived reality opposes believed reality. I found this notion to be present in both faith and levitation alike, in a manner juxtaposed to one another. In levitation, what is seen is not believed, whereas in faith, what is believed is not seen. This juxtaposition interested me and became the basis for my design.
My goal for the convent was to create an environment that produced a defamiliarizing and disorienting experience for its inhabitants, similar to the experience of faith. I aimed to achieve this through material choices (inspired by the reflections and transparencies of my levitation studies) and circulation design (inspired by the concept of the labyrinth). The labyrinthian circulation of the convent is designed around and determined by the eight structural walls at the core of the building. This rational organization of the project that produces a rather irrational experience is intended to parallel the rational structure of religion that perpetuates the irrational experience of faith.
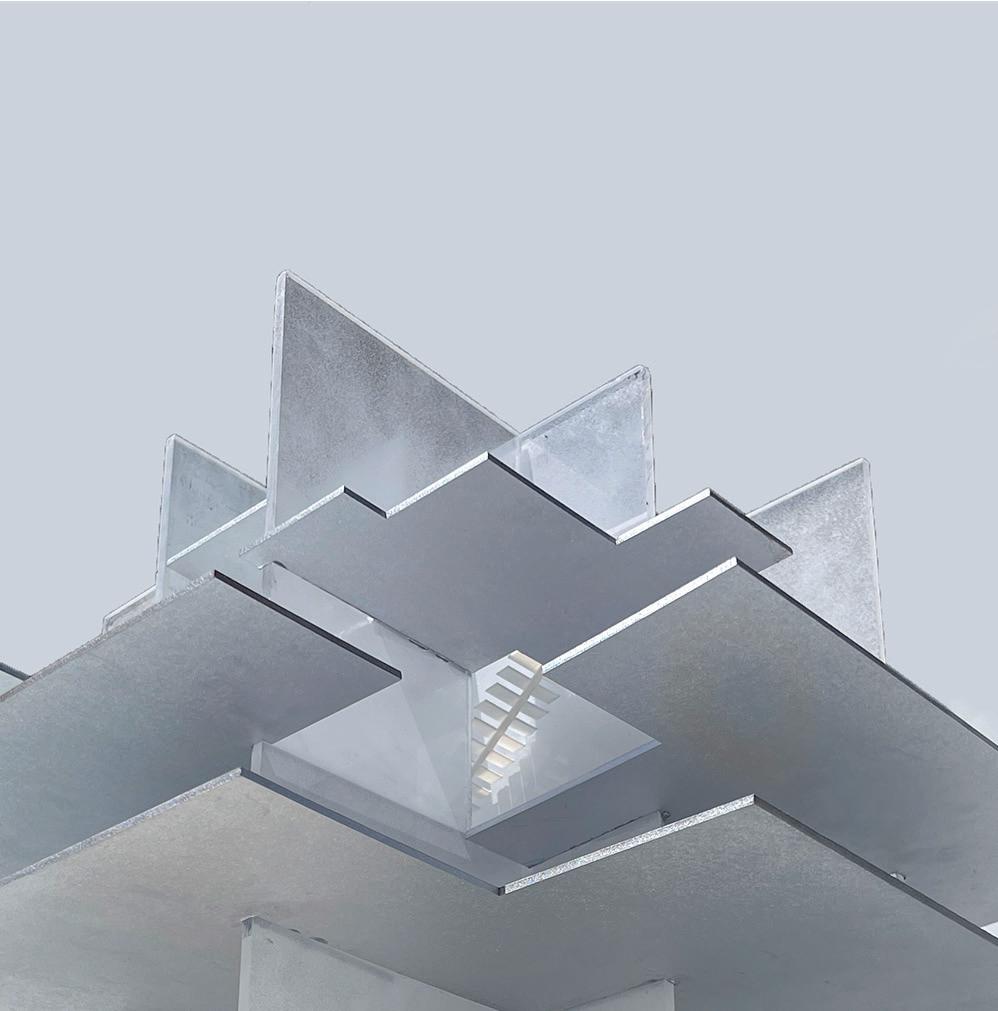

Interested in the optics of levitation, I experimented with creating an illusion of my own. Despite the varying effects in the images below, every image was captured using the same core elements of a Kuerig coffee capsule and two stemless wineglasses, organized as shown above. Varying intensities and directions of light allowed for numerous different effects. A mirror was used at times to project the capsule in adjacent spaces and create the illusion of levitation.




Using the images below, I began to focus on specific elements as potential “moments” of architectural space. The study on the right depicts some of the spaces I began to envision as potential inspirations for similarly disorienting “moments” within my convent.

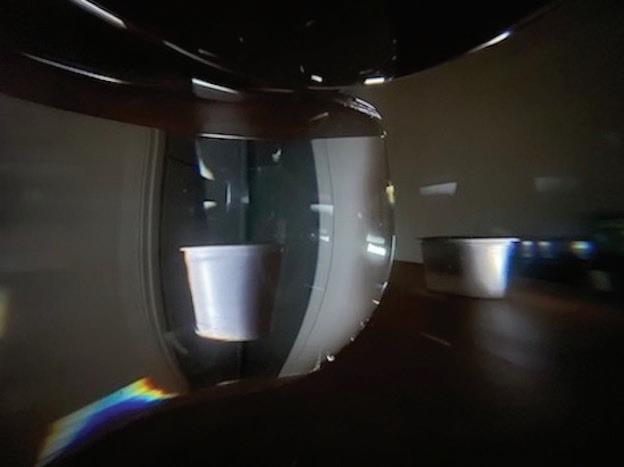



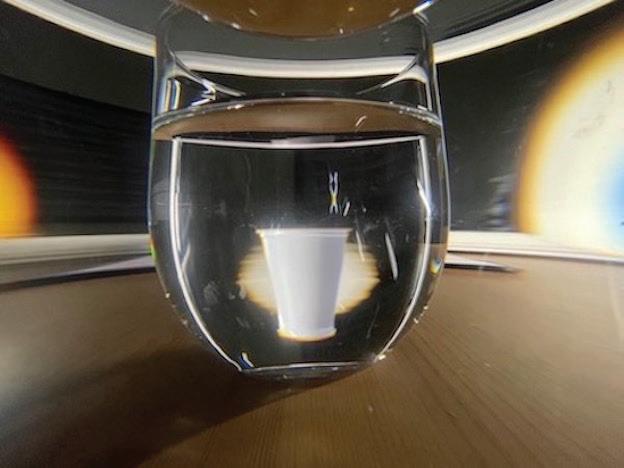


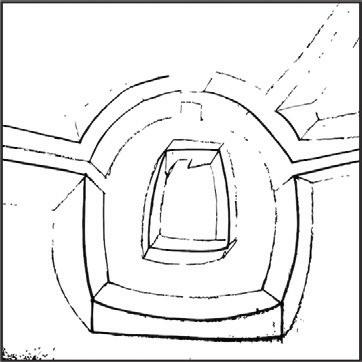






My representational model includes only the core elements of the convent’s construction: eight structural walls, floor plates, and vertical circulation.

The model is intended to showcase the labrynthian design of the space and the complex organization of the circulation within the structural walls.

The material choices are intended to mimic the refractions, reflections, and transparencies of my levitation studies and facilitate the disorienting experience of the space.











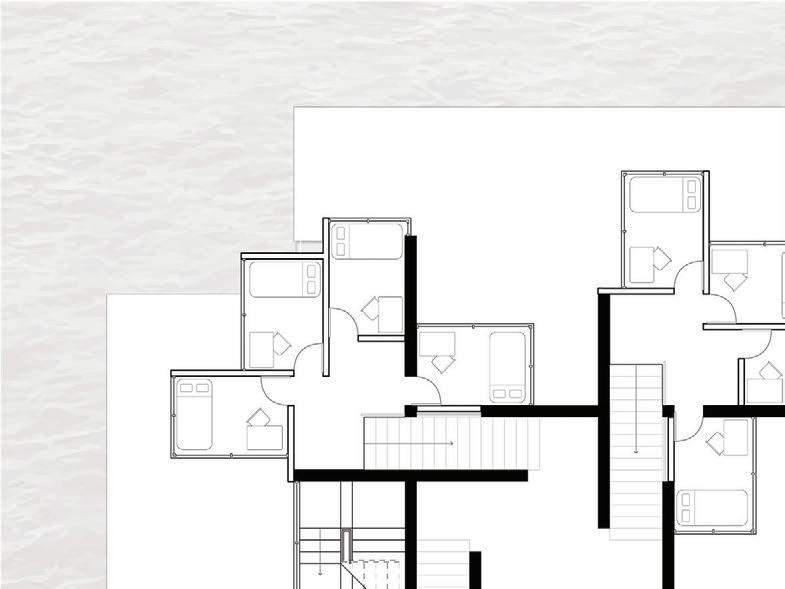

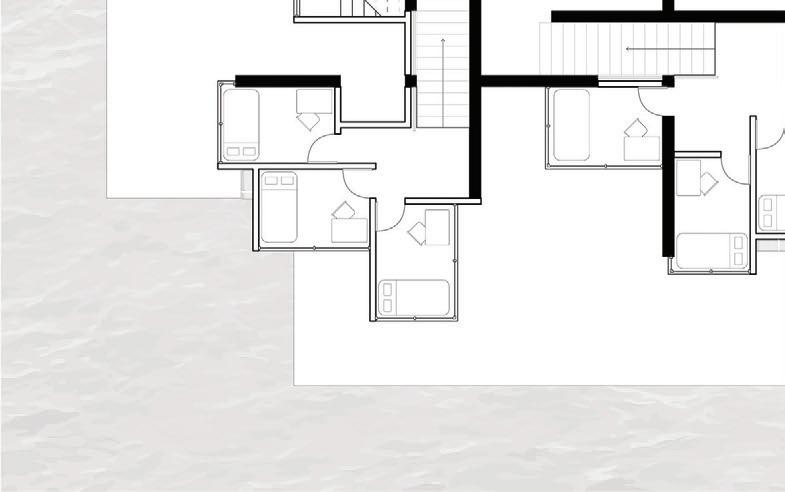



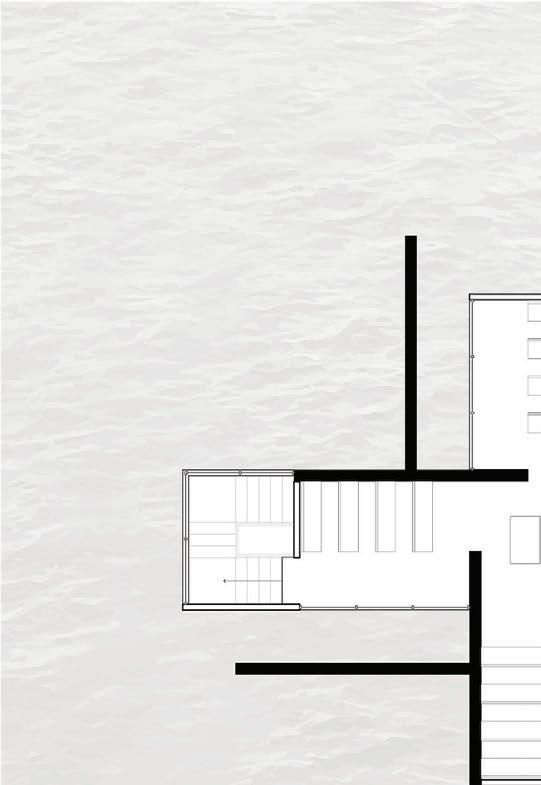
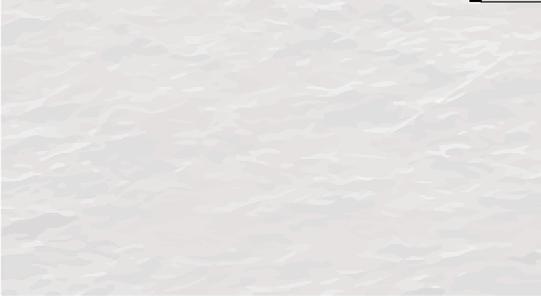
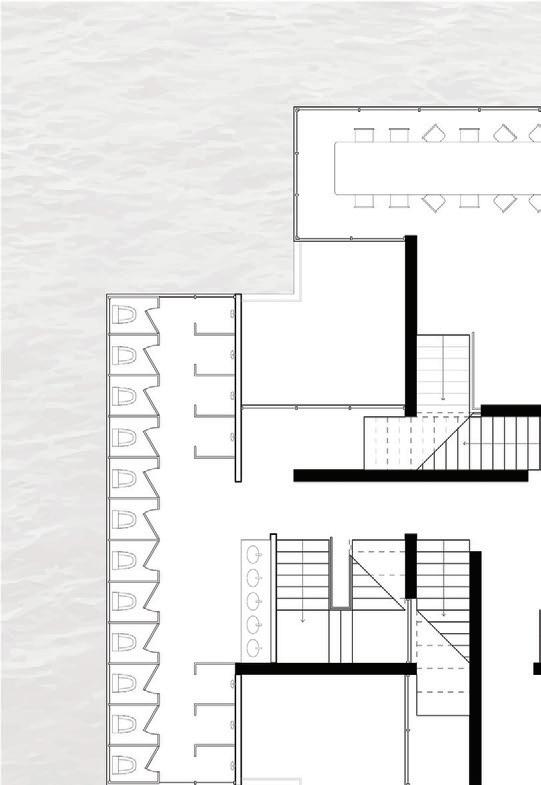

The convent is sited in the middle of a lake as a way to enhance privacy and amplify the refractions and transparencies present in my levitation studies. It connects to land by means of an underwater passageway unseen from above, intended to be a perplexing entry into the labyrinth.
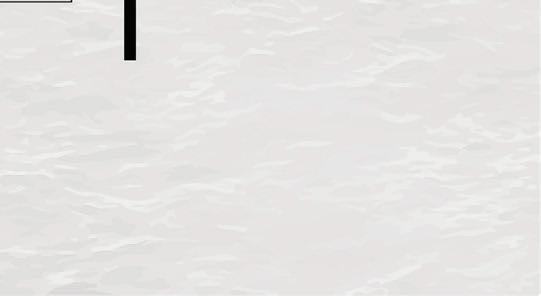
The building consists of seven floors, organized by a hierarchy of sacredness. From the middle floor out, the spaces become increasingly more sacred. The top and bottom floors include the most sacred programs (private chapels), whereas the middle floor includes the most communal space (cloister).


The spaces were primarily designed in plan, centered around and focused on the paths of circulation. As seen in the plans, the eight structural walls are the guiding elements of the circulation.
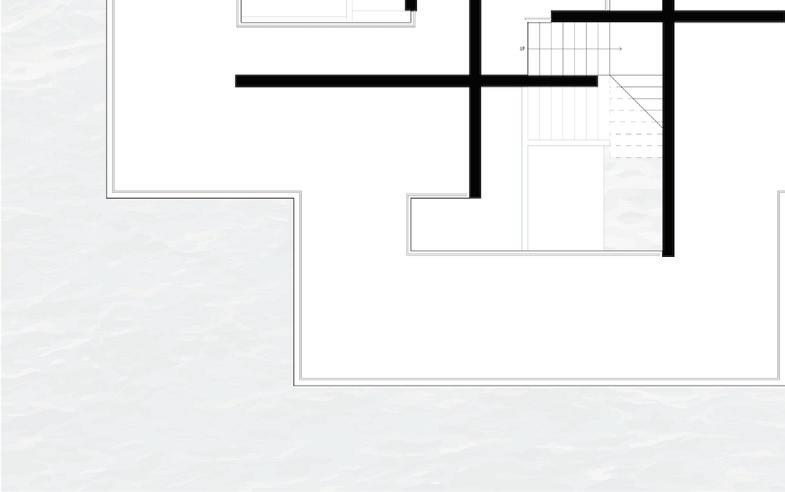
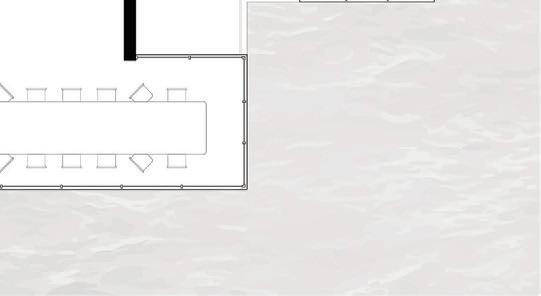
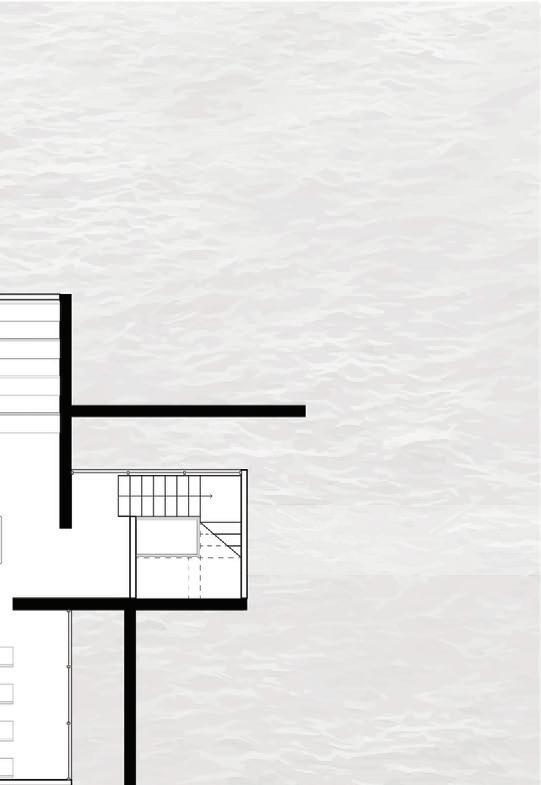





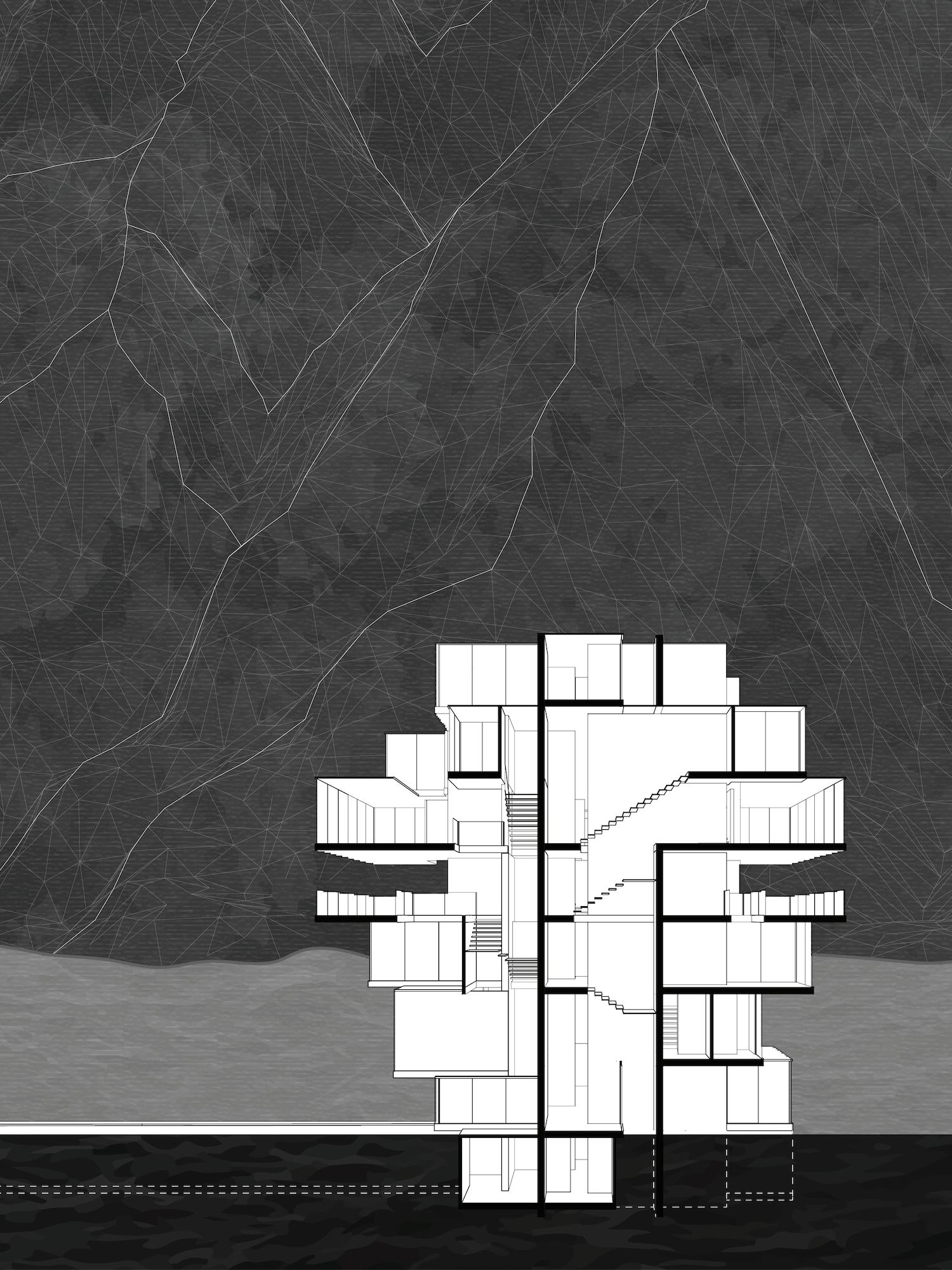
Ceramic AgGregation



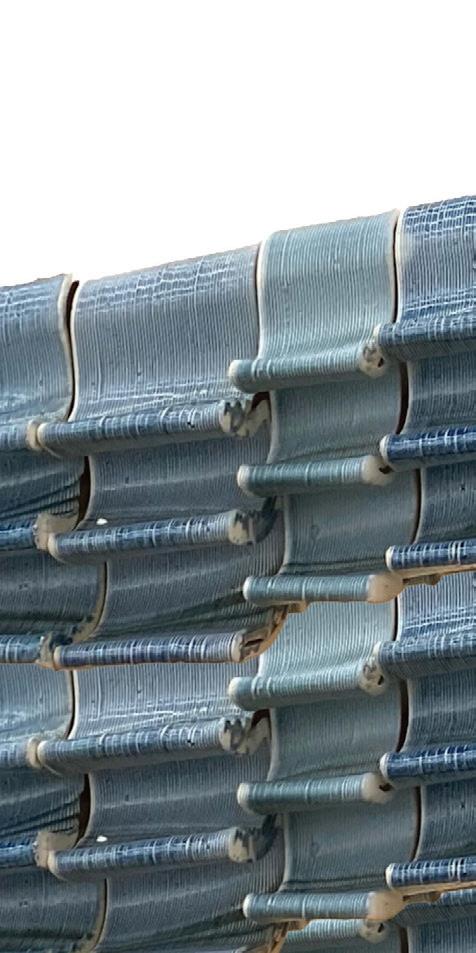


Ceramic Aggregation examines new possibilities for masonry and ceramics in architecture through the development of an experimental façade system as an overlay on Bertrand Goldberg’s modernist icon, Marina City. The main objective of the partnered-studio was to conceptualize a new future for this historic building. The majority of our time was spent designing and producing an aggregated enclosure assembly made of non-standard ceramic components. This was done using a non-linear 3d ceramic printer. Throughout the course of the studio, the development of our ceramic units and the design of the enclosure system they attach to changed dramatically. Having developed an initial building proposal found on the next page, we constantly altered our building form and unit design to most e ectively catch and distribute rainwater, as described in our four-step solution to cleaning the Chicago River.
