
3 minute read
Proposed Building Concept
What was once the most sought-after residence and iconic building in all of Chicago, Marina City o ered fleeing Chicagoans a new take on life in the city: a city within a city. It strove to o er its residents everything they needed in one central location. While its iconic appearance is still among Chicago’s most recognizable, its residences are no longer among the city’s most desirable. Outdated, narrow, and no longer practical, Marina City needs a new purpose to suit today’s modern city. Our design proposal has two aims: to contribute to the ongoing sanitation of the Chicago River and to protect species native to Chicago.
The biggest threat to the river’s sanitation is the dumping of raw sewage after heavy rains. As a result, all three branches of the river become polluted beyond the point of being considered safe to swim or fish. While no building can entirely reverse the processes by which the river is polluted, our sanitation proposal for Marina City can serve as a precedent for beginning to clean it.
Advertisement
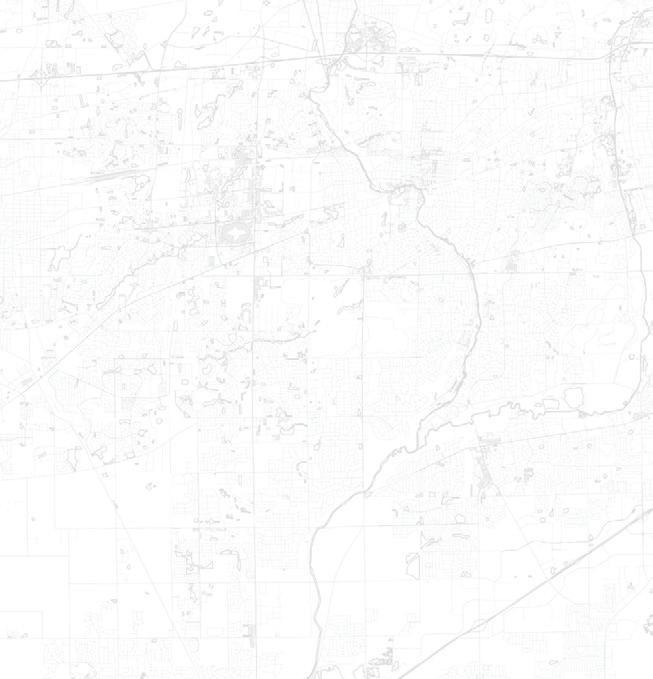
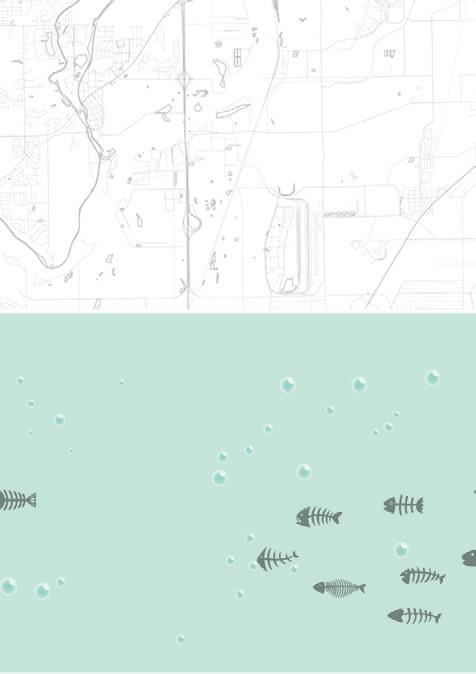

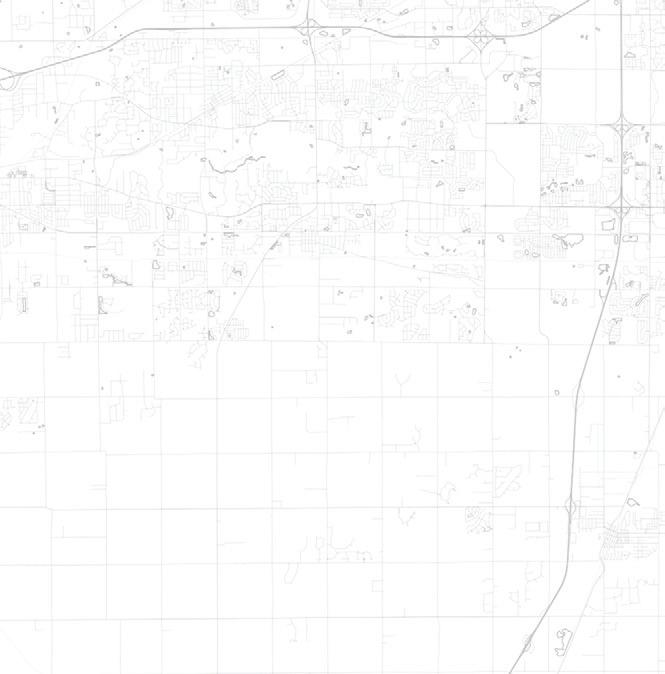




The proposal has two phases: dilute the river with fresh water and delay flooding through water storage. While sewage is bound to enter the river at any time or place, our enclosure will employ a vertical system for collecting, purifying, storing, and releasing fresh water into the river to help dilute the pollution caused by raw sewage. Additionally, our building will store collected water during heavy rains and release it into the lake in controlled intervals to minimize the chances of flooding and thus the need for dumping.
In the end, our main goal is to create a sustainable building that enhances its local environment. As is evident, these two aims work hand in hand. Our purpose in cleaning the river is to protect and facilitate the life of native species, and the process of doing so results in a more environmentally conscious and sustainable building for people and fish alike.

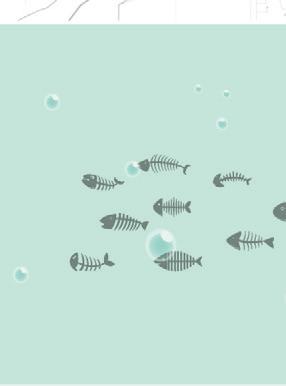
Collect – 01
e building facade and roof use mechanisms to catch rainwater. is water is then transported to the core of the building for storage




615’

Osprey gravitate towards man made structures to build their nests. Proximity to the river will allow them to hunt as birds of prey native to the water
Store – 02
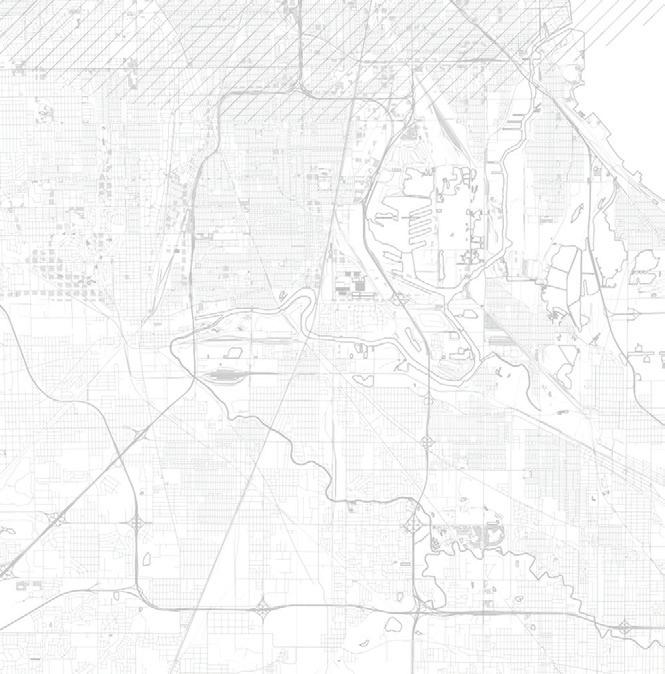
Collected rainwater is stored in the core of the building where it awaits ltering, also serving as an insulating entity for heat and cooling purposes

500’
Goldenrod is a native plant to Chicago that attracts bees, butter y, and moths. It can grow in more shaded areas (might get less sun exposure in urban setting). It will be planted in the facade to help collect and lter rainwater
Filter – 03
Stored rainwater released at controlled intervals down the core of the building into the lake is ltered to fresh water as it descends
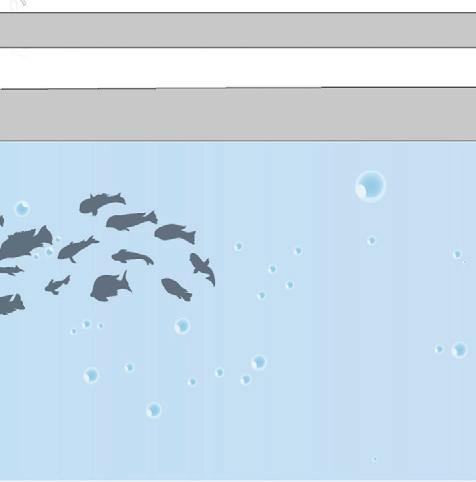
Release – 04


Filtered rainwater makes its way down the building core where it is released into the lake as fresh water at controlled intervals, helping to dilute the sewage
200’
Bees will be attracted to the goldenrod plant along the facade where they will be needed to pollinate the owering plant which is a useful plant for medical purposes
Dozens of sh species native to the Chicago River have begun to reemerge as the river gets cleaner. Continuing to dilute the river with fresh water will allow even more species to return to their natural habitat

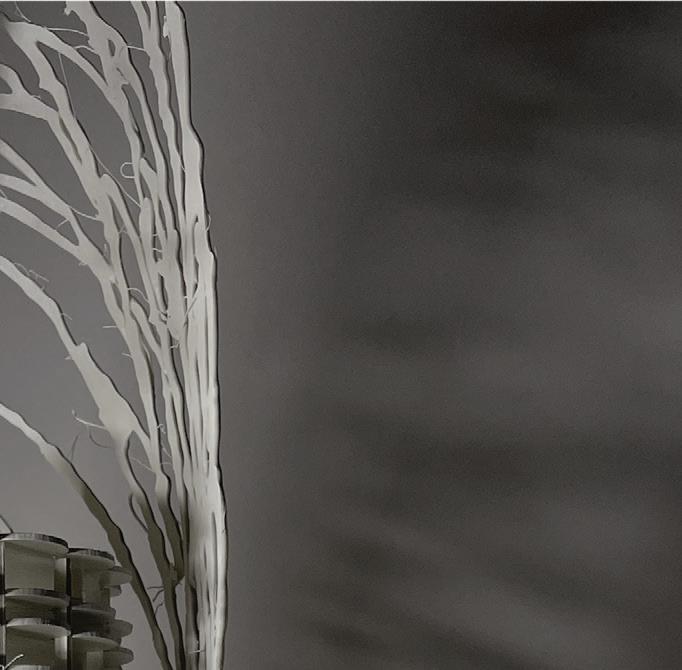




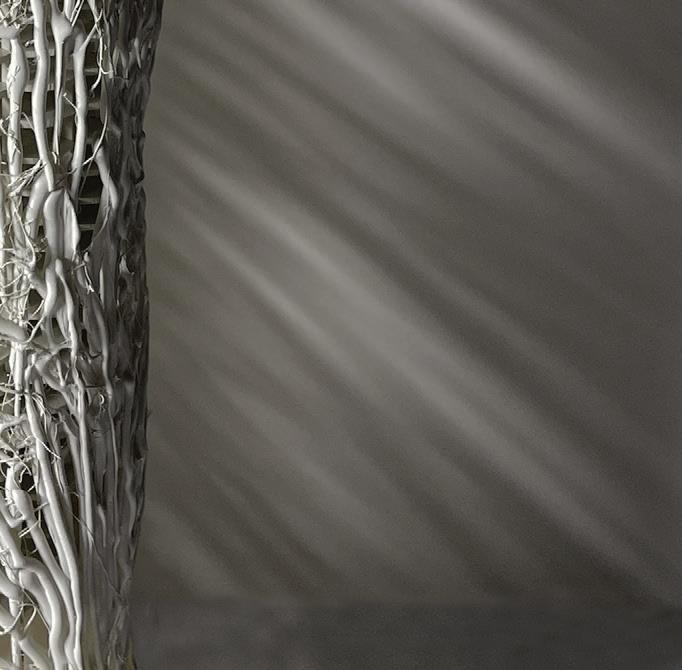
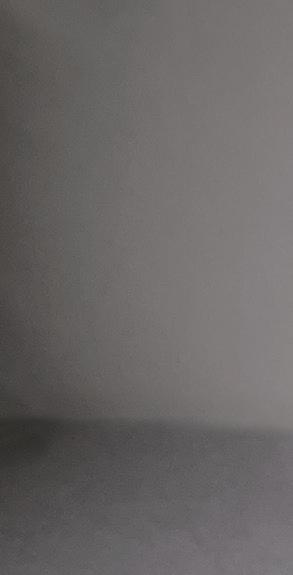
Our realization was that the form was actually working against our strategy of catching and distributing rainwater, as the collected water was channeled down the center of the facade rather than through the tubes. Additionally, our tubed units provided logistical concerns as the elements of weather could result in pipes bursting. These considerations were taken into account when designing our final unit and building form featured on the next page.






Pictured above is a single shingled unit in section and perspective. The pieces were fitted onto the wall as shown in the images above to the right. This attachment allowed the wall to be easily assembled. The full wall assembly of all 30 units can be seen in the image below to the right.
The printing process for each unit took anywhere between 25-40 minutes. With three rows of ten, the wall assemly consisted of 30 pieces, three per individual unit. Each unit was unique due to the di ering heights and patterns on the inside of the shingles.


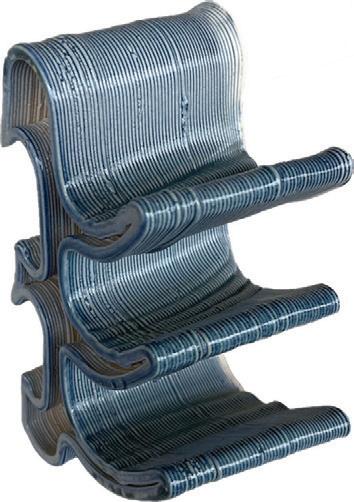




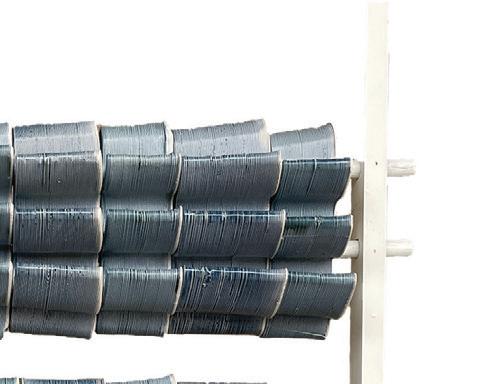
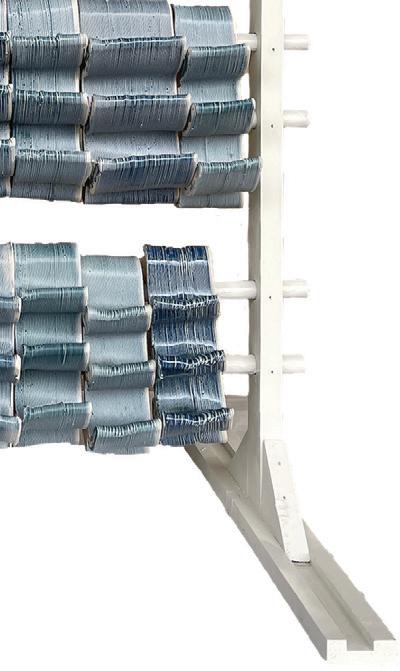



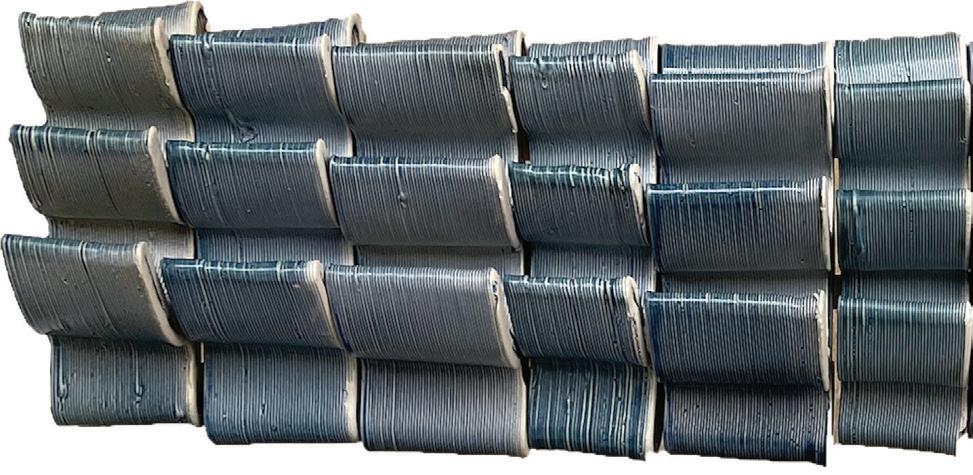
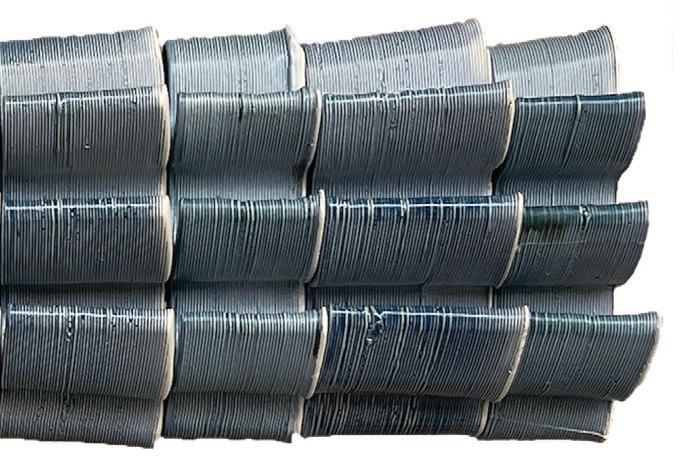

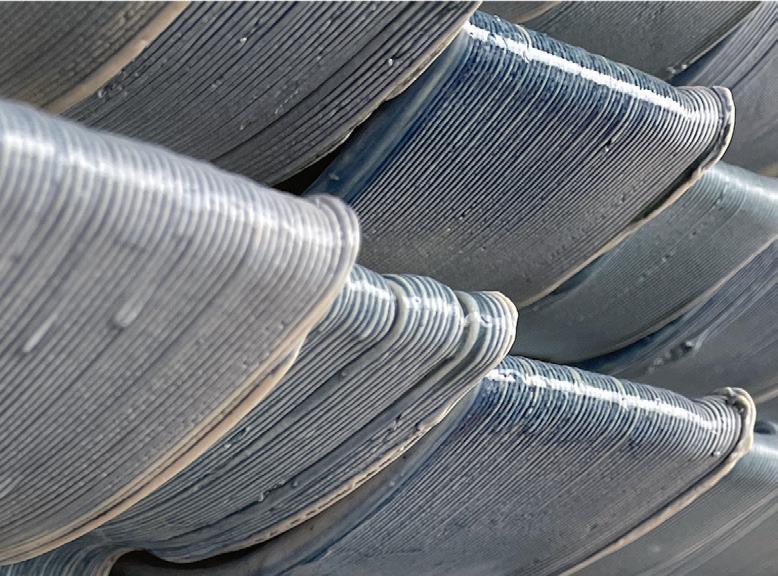



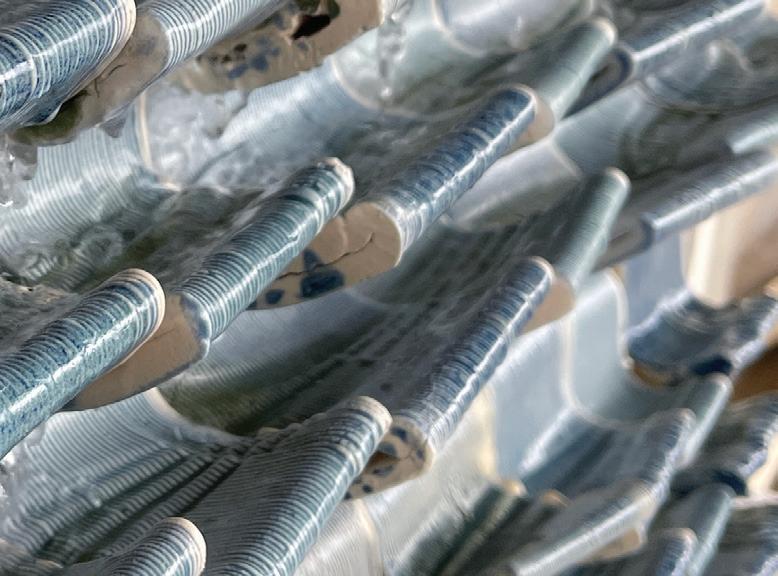

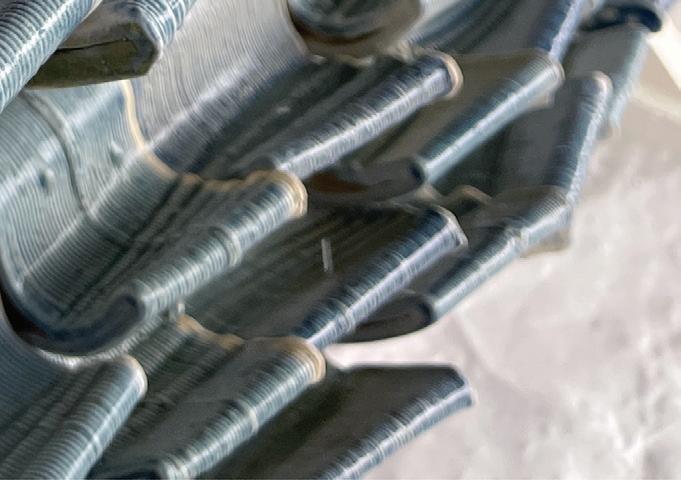
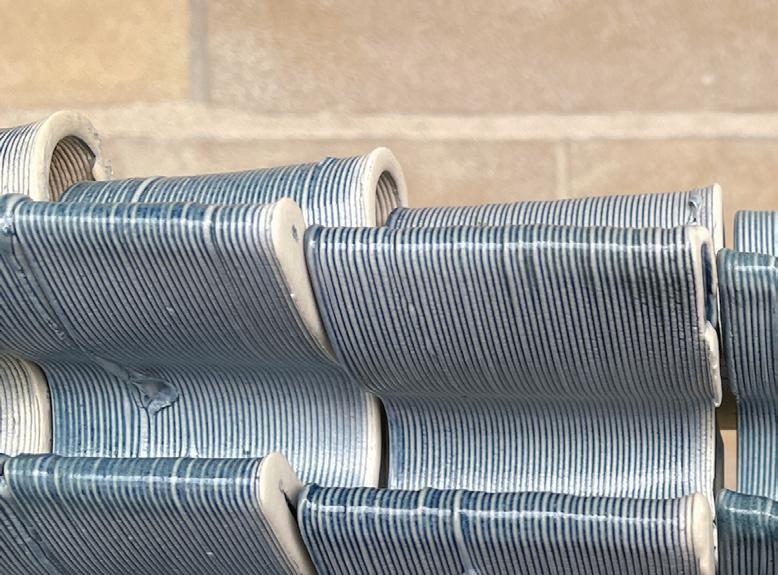



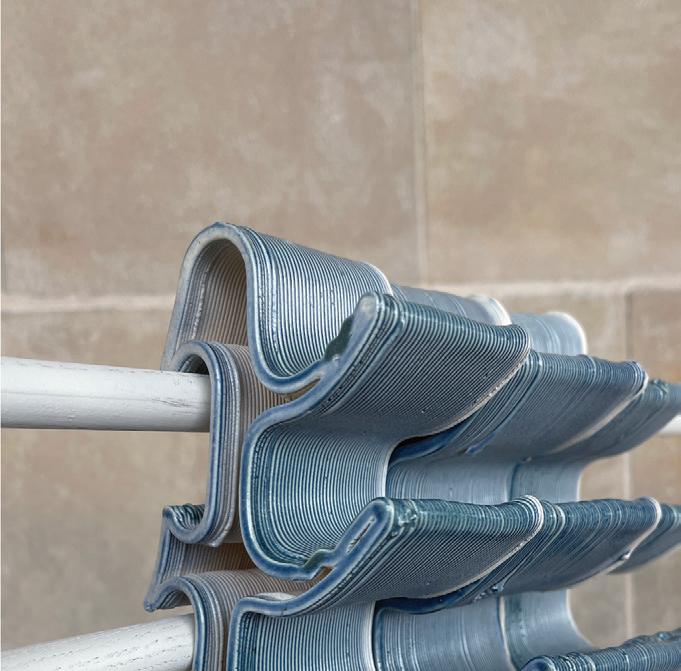

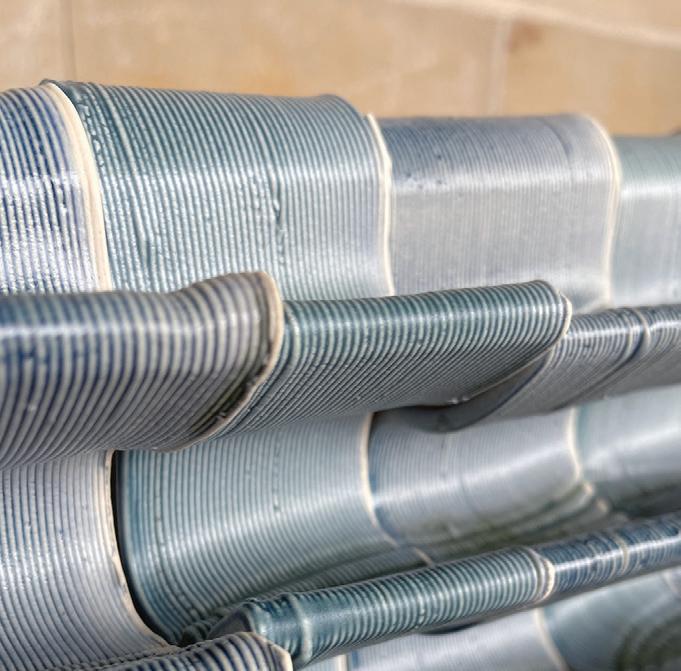




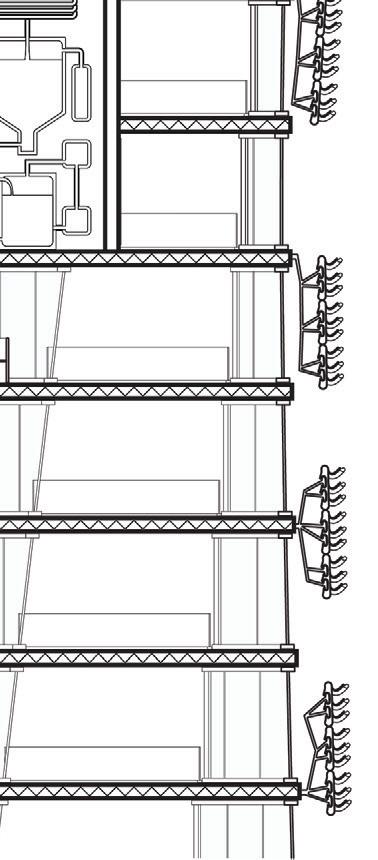
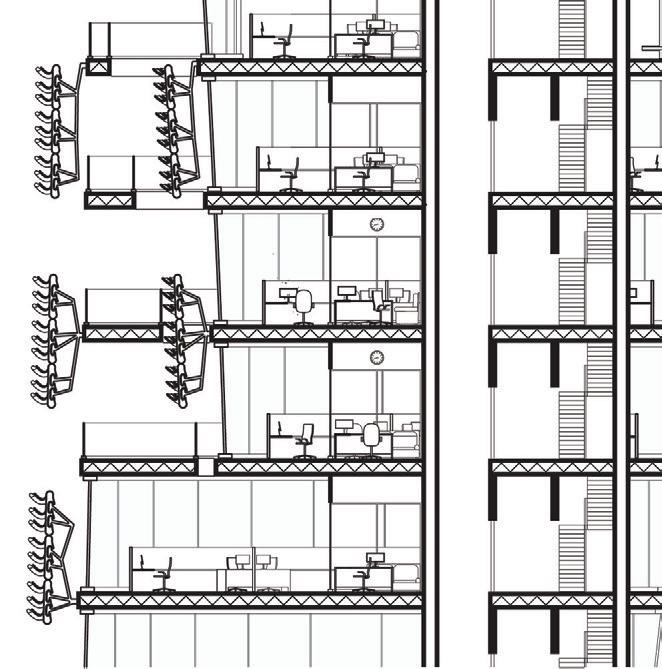
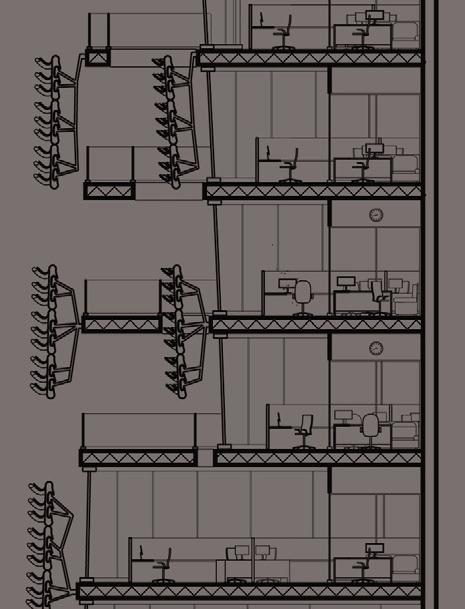



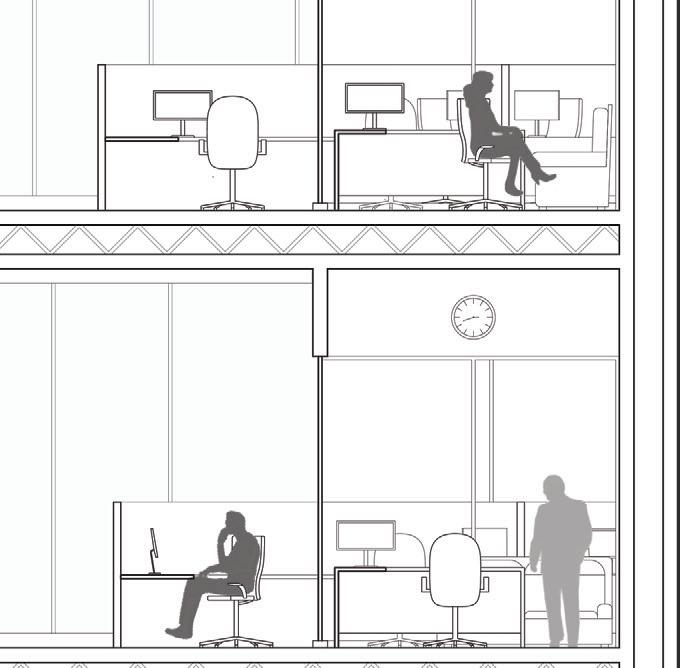

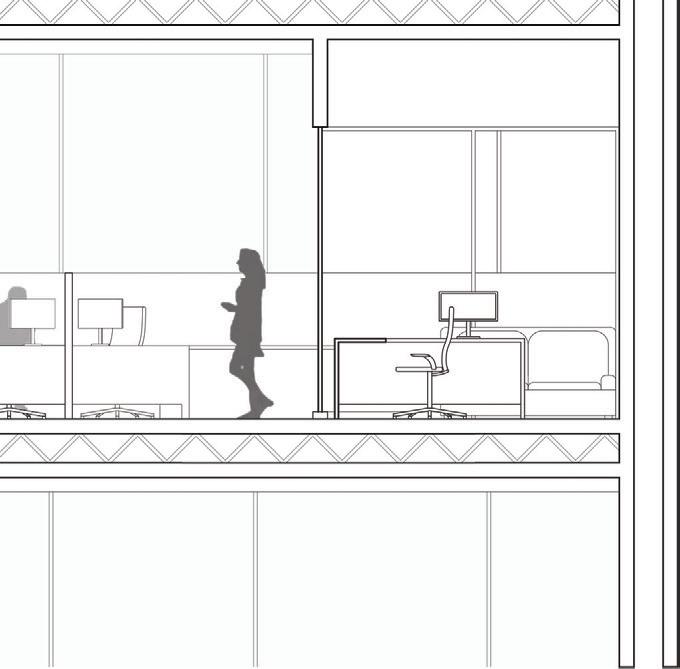
Detailed End Attachment

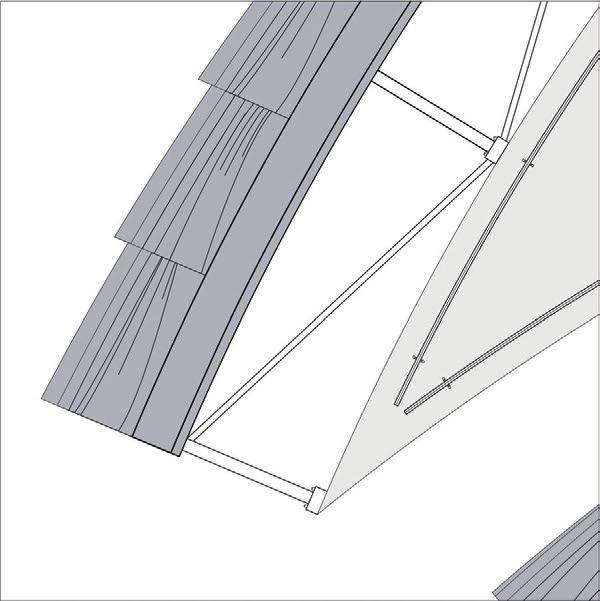

As a proposal that defines the future of Marina City, my partner and I chose to transform the building into o ice space. Given the tapered and twisting form, each floor is entirely unique and each business that inhabits it is free to design their own e icient space layout.
While the form of the original building is changed, the building’s core remains the same. The elevator shafts across the stairwell and central entrance on each floor was left in tact. The iconic Marina City balconies are still visible on the very top and bottom floors before the building begins to taper.
As seen in the floor plan and detailed views, the space where the building recesses was designed for the units of the enclosure system to enter the interior of the building for treatment of their collected rainwater. The details also show the structure behind the enclosure and its connection to the facade.


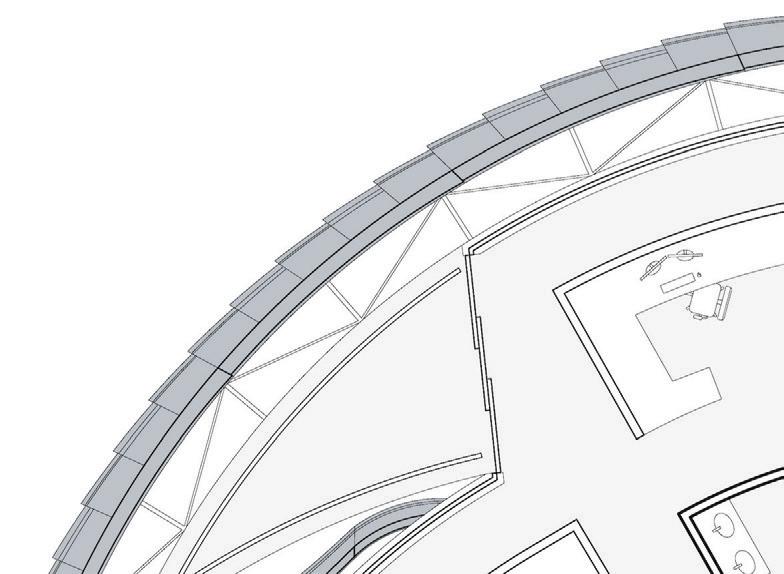
Detailed Enclosure Attachment
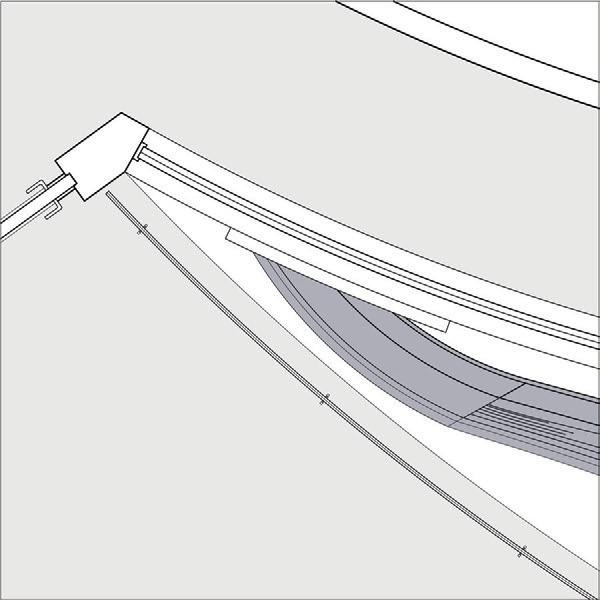

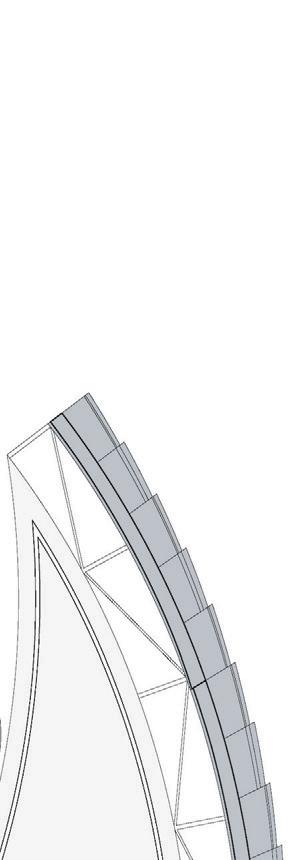
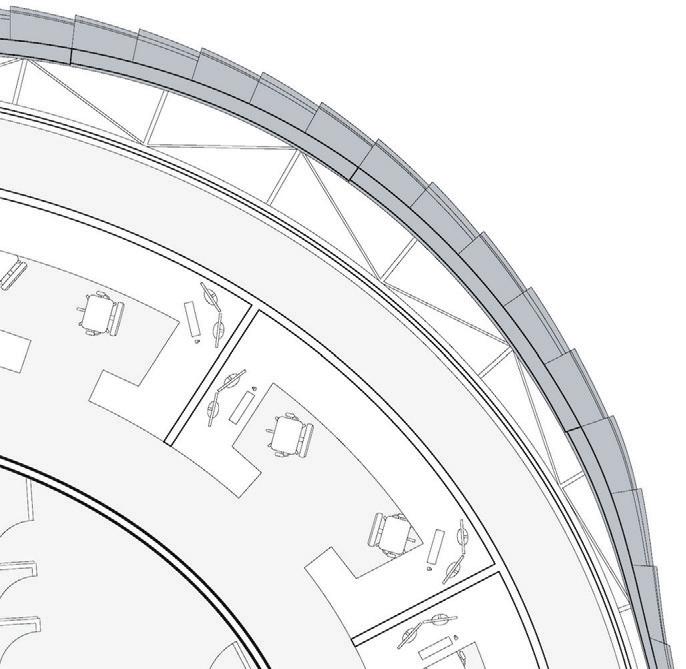
Detailed Building Recess





