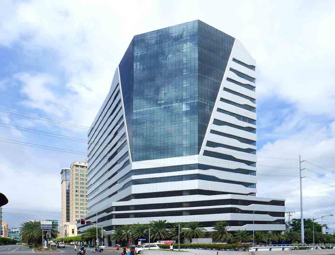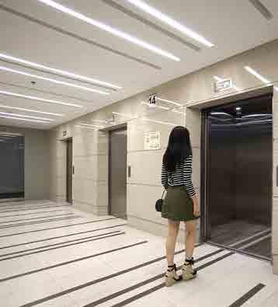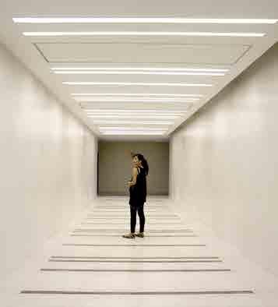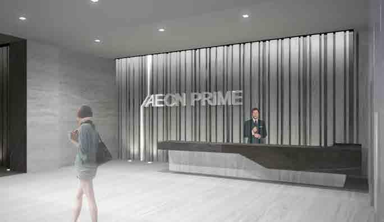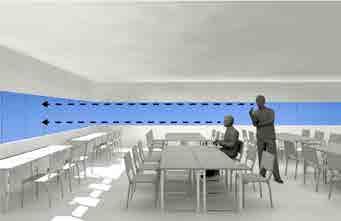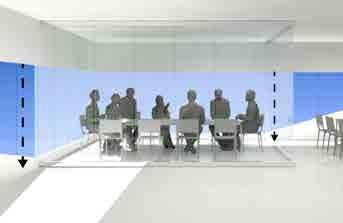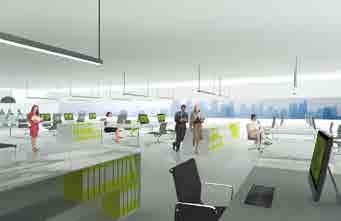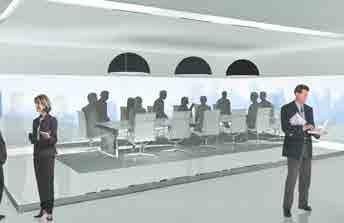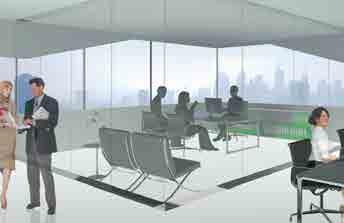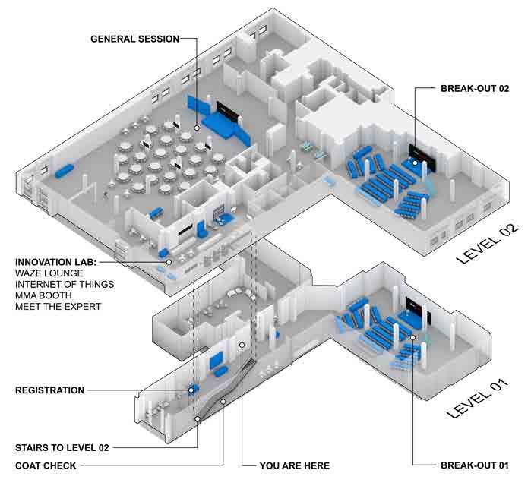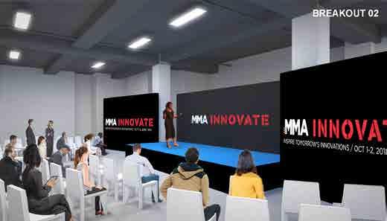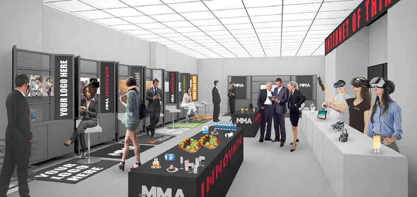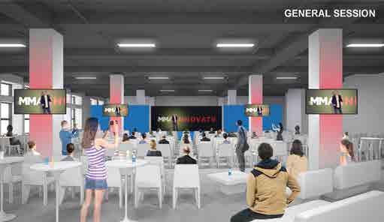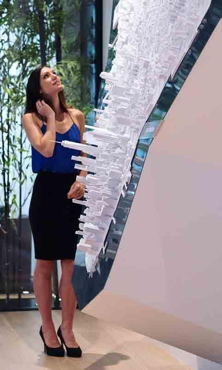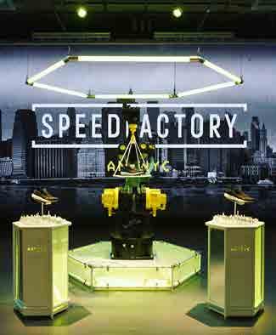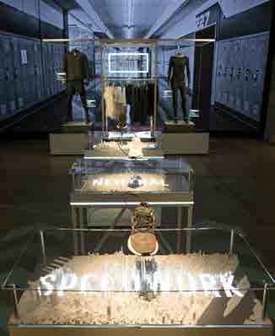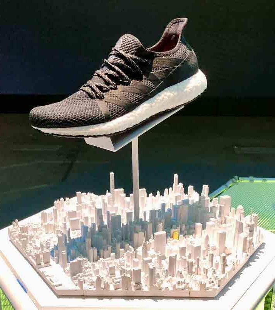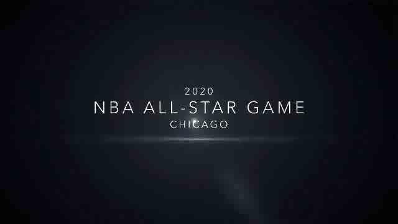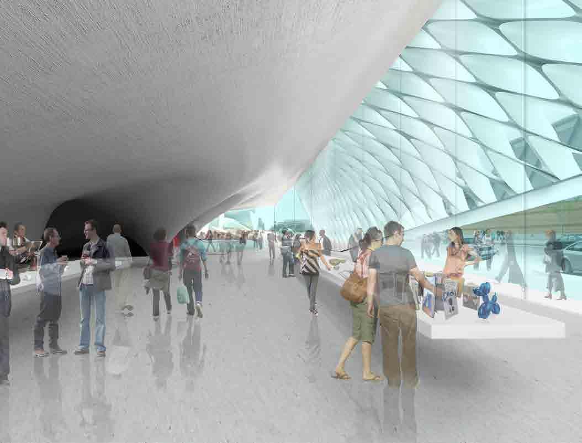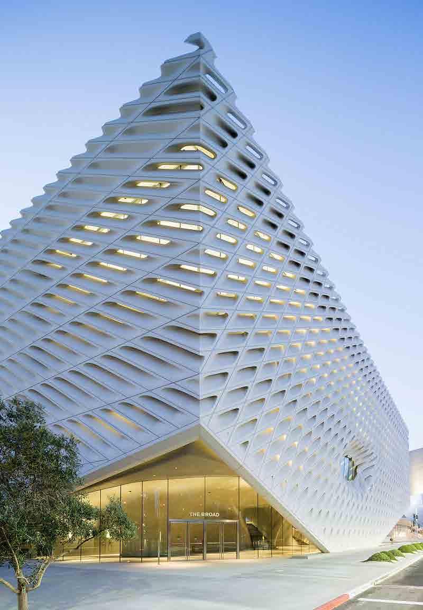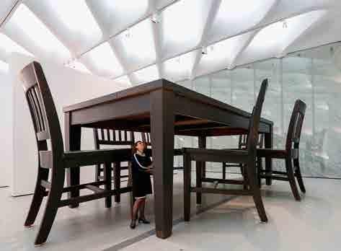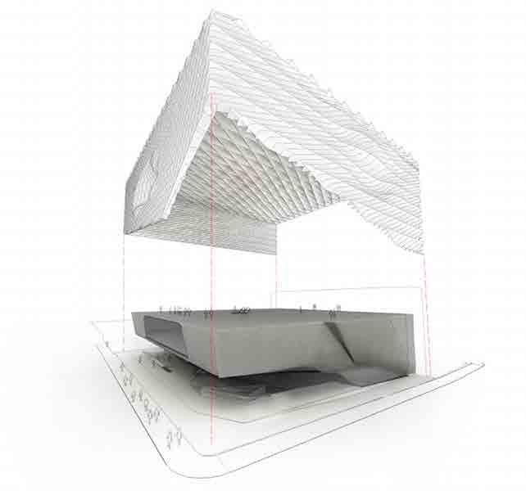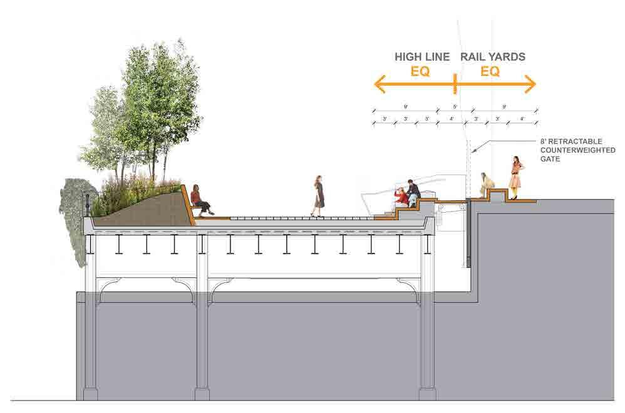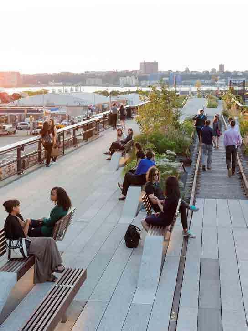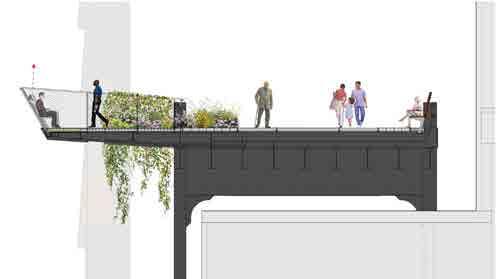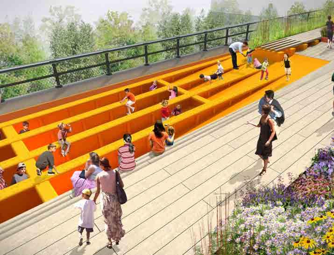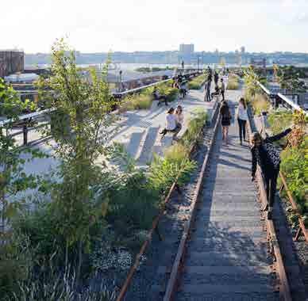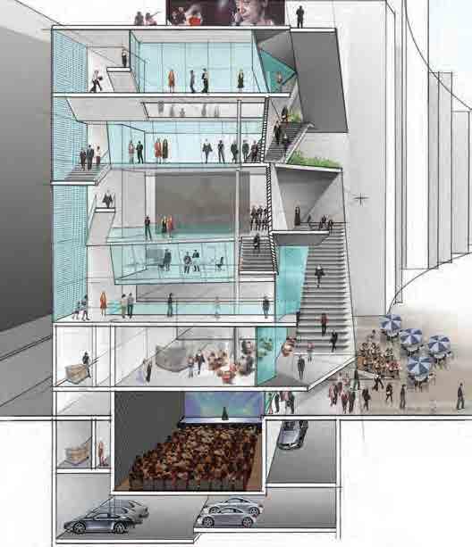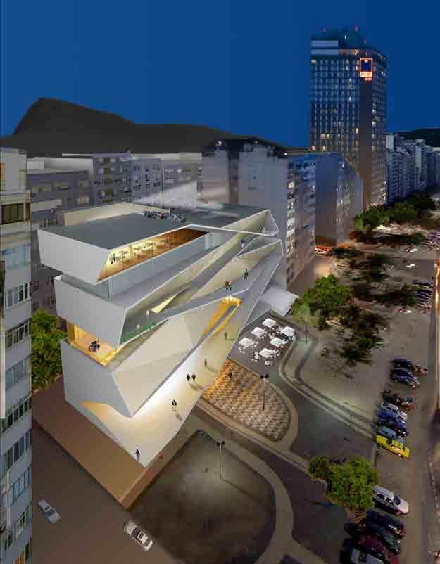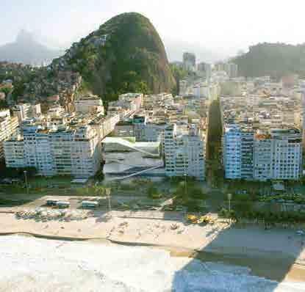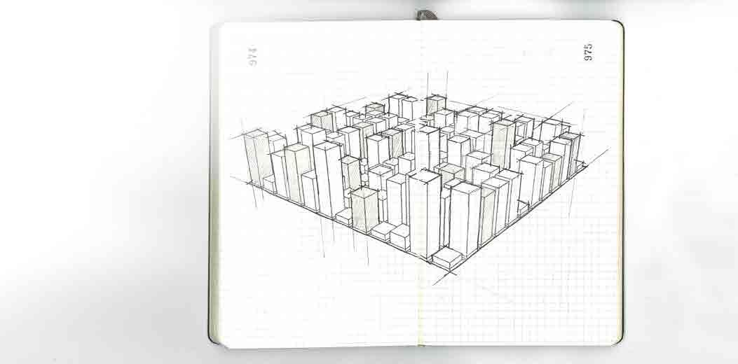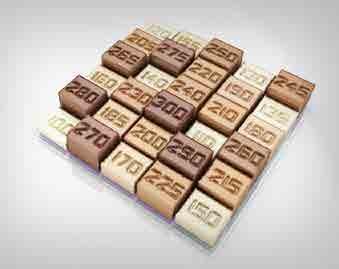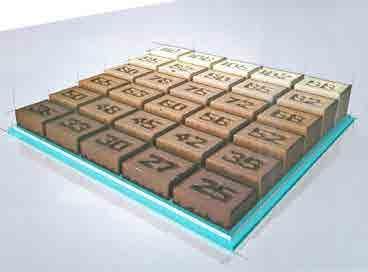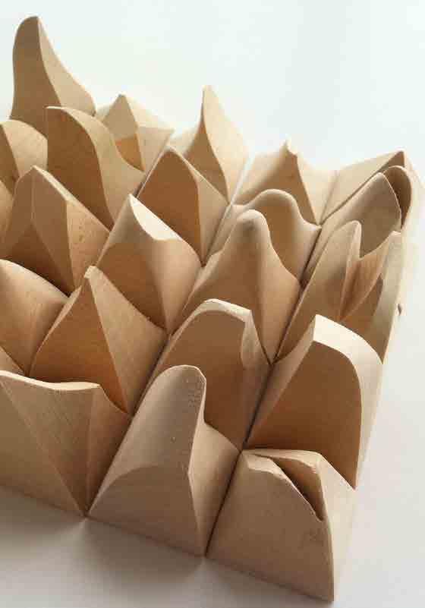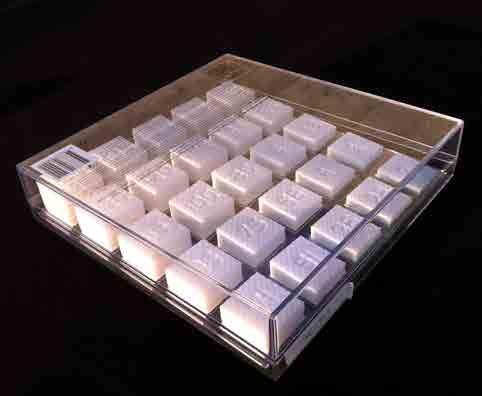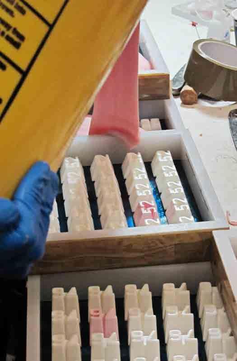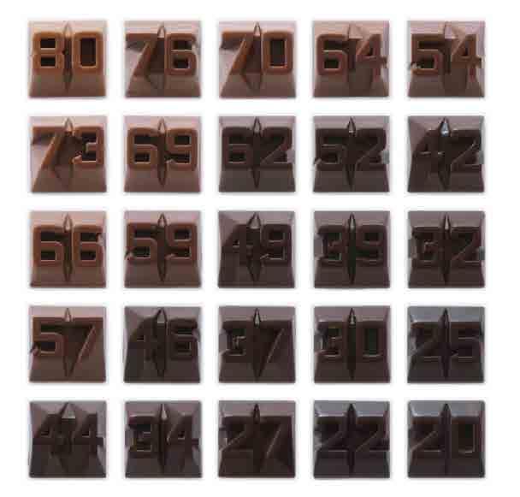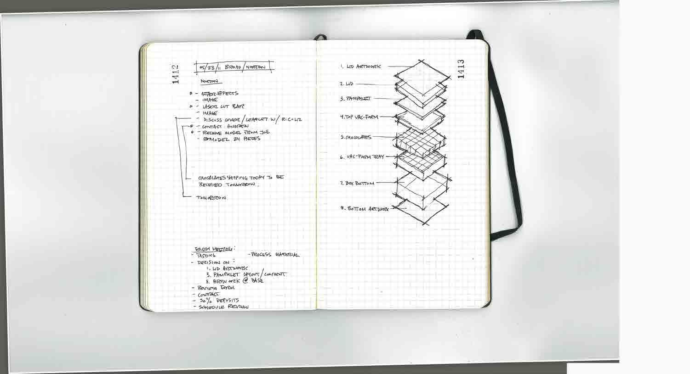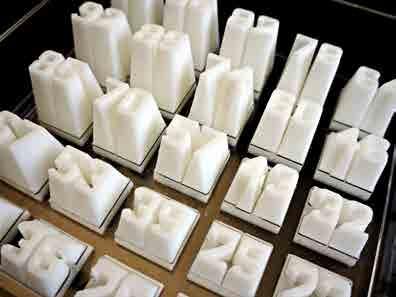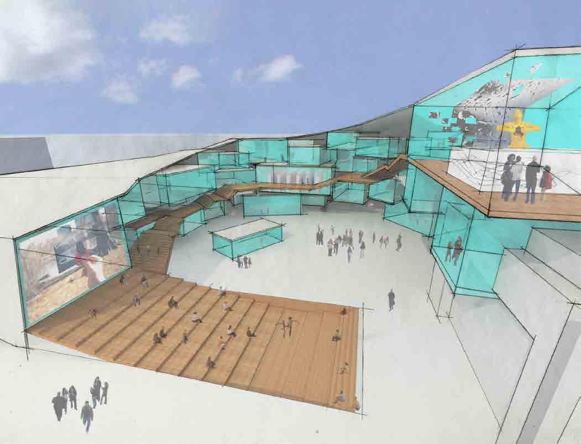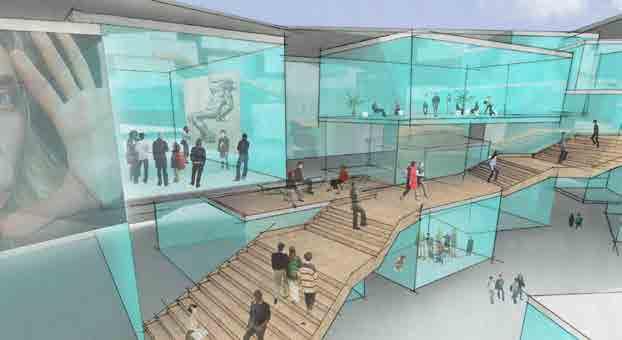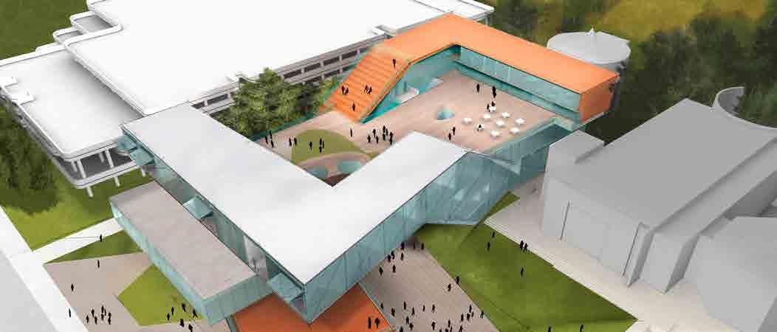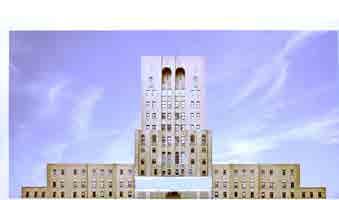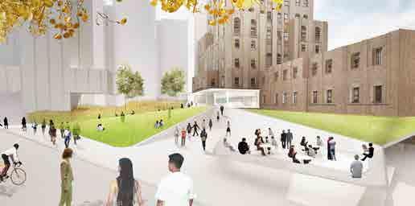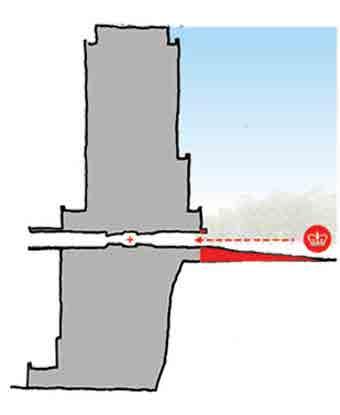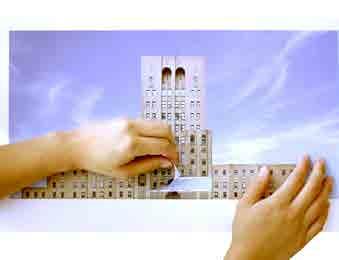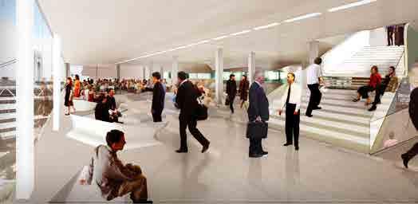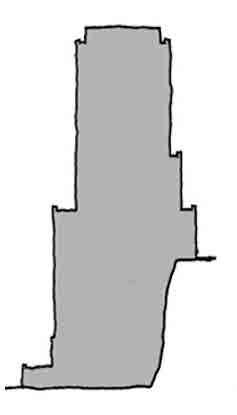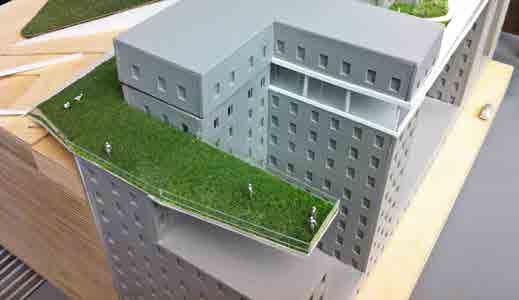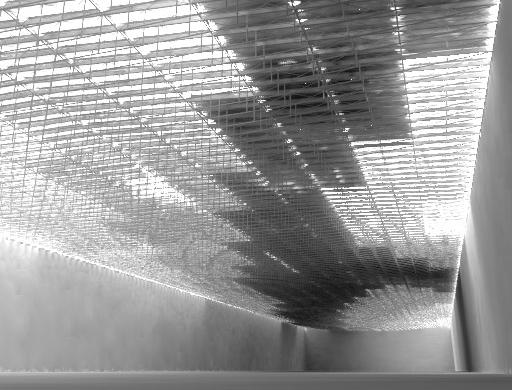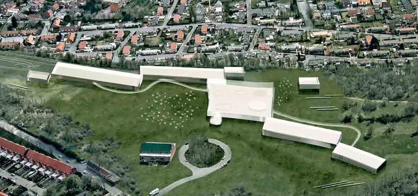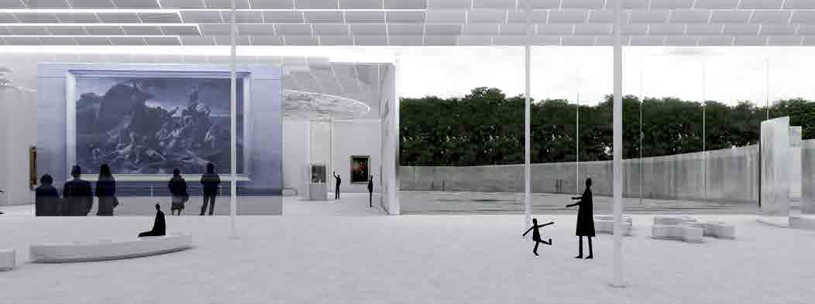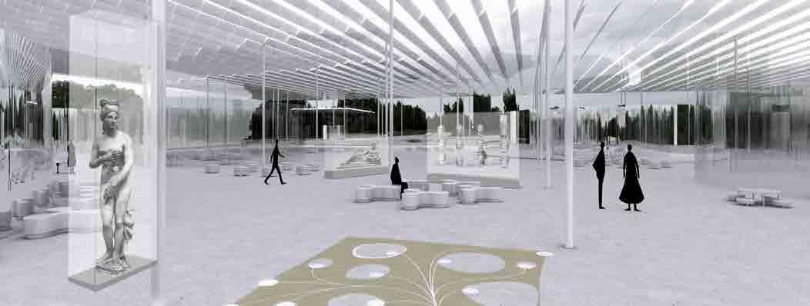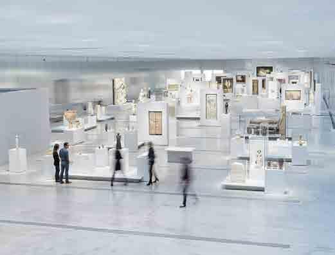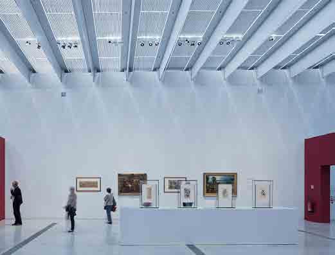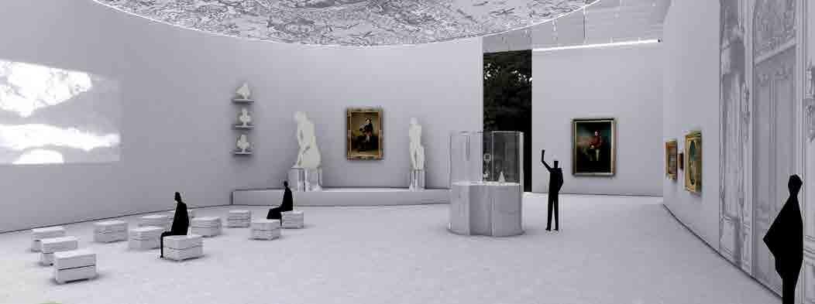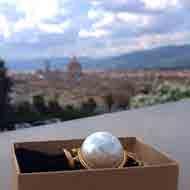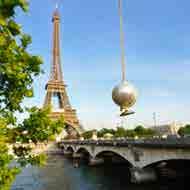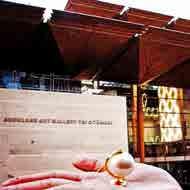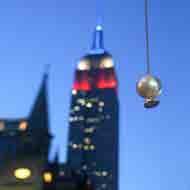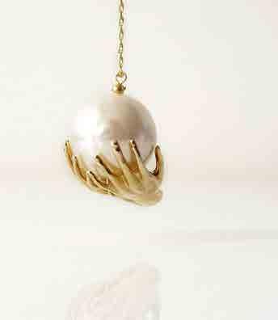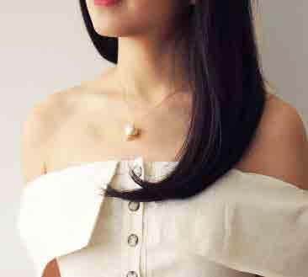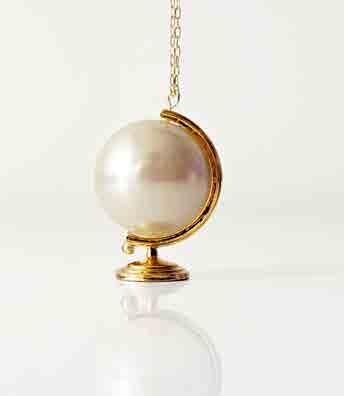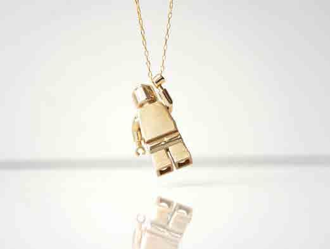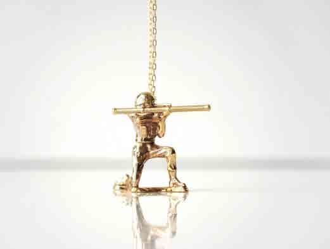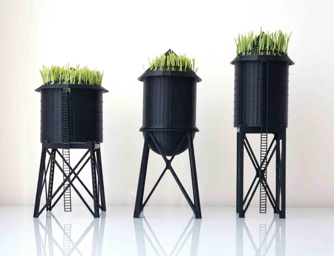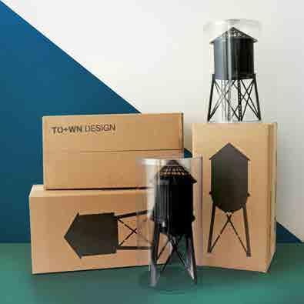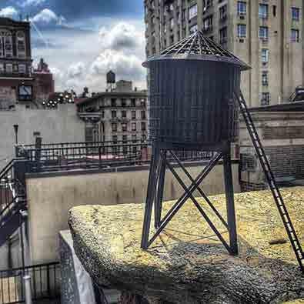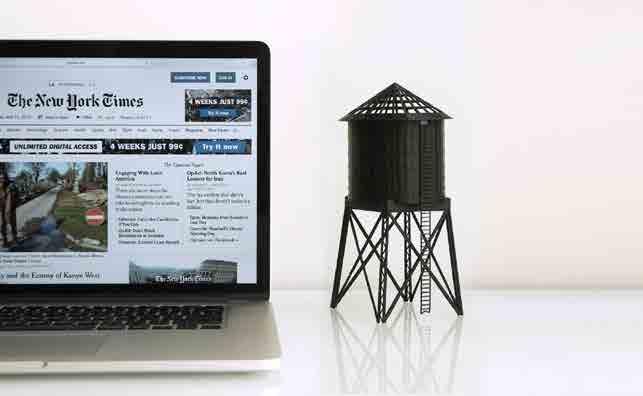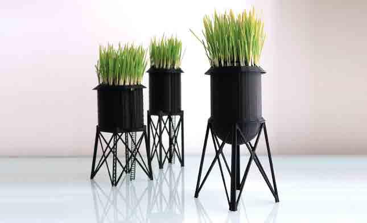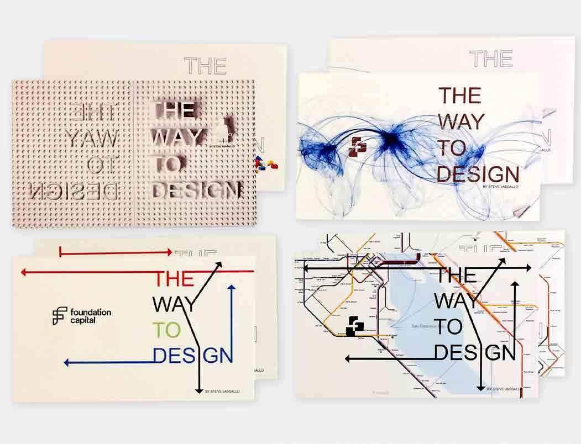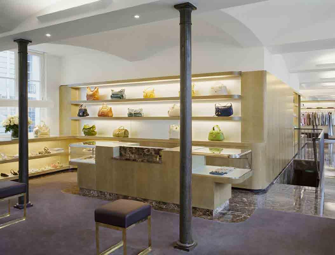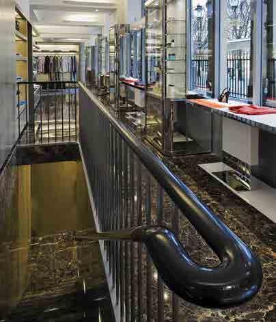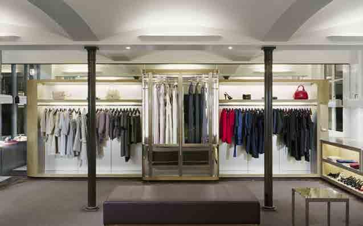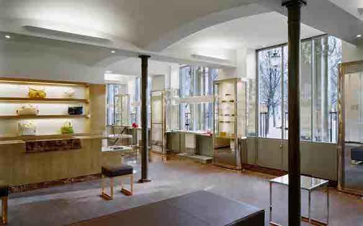PROFESSIONAL EXPERIENCE
TO+WN Design / Founding Partner
Architect and Designer of projects of a wide range of scales including mid-rise office towers, restaurants, retail stores, branding and product design Projects Include:
- Aeon Prime - a 520,000sq.ft, 19-storey tall office building
- The World Is Your Oyster - a 3D-printed jewelry collection
- Foundation Capital - various design projects for the VC including presentations and document design.
Microscape / Founding Partner
Developed the concept, branding, and fabrication of a collection of highly detailed 3D-printed cityscape models
Diller Scofidio + Renfro / Project Architect
Project Architect for large-scale cultural projects during Concept Design, Schematic Design, and Design Development phases.
Projects Include:
- High Line (Section 3) - a 1.5-mile linear park built on disused elevated train tracks in New York City
- The Broad Museum - a 50,000sq.ft art museum in Los Angeles
Imrey Culbert Atelier / Project Architect
Developed the curatorial experience of a new museum designed to house 300 pieces of artwork from the Louvre Museum’s permanent collection.
Projects Include:
- Louvre-Lens Museum - a 280,000 sq.ft. museum located in 200km north of Paris
Jaklitsch / Gardner Architects / Project Architect
Project Architect for several retail stores in Europe, Asia, and in the United States
Projects Include:
- Marc Jacobs, Paris - a flagship retail store for the fashion brand
- Bodanna Gallery - a ceramics studio and retail gallery for a non-profit organization
TEACHING
New York City College of Technology / Adjunct Professor
Department of Architectural Technology
Courses Include: Architectural Design IV, Integrated Software in the Architectural Office
Parsons The New School for Design / Adjunct Professor
School of Constructed Environments
Courses Include: ID Studio 2, Digital Presentation, Digital Modeling with 3ds Max, Drawing Interiors
1: 2D
EDUCATION
Columbia University
Graduate School of Architecture, Planning and Preservation
Master of Science in Advanced Architectural Design (MSAAD)
Pennsylvania State University
College of Arts and Architecture
Bachelor of Architecture (B.Arch.)
SOFTWARE PROFICIENCY
- 3ds Max
- AutoCAD
- Figma
- Google Workspace
Adobe Creative Suite:
- Photoshop
- Illustrator
- InDesign
SKILLS AND INTERESTS
- 3D Printing
- Lasercutting
- Sketching and Drafting
AWARDS AND HONORS
- PowerPoint
- Revit
- Rhino - After Effects
- Premiere Pro
- Physical Model Making
- Digital and Aerial Photography
- Digital Filmmaking / Editing
2018 Design Intelligence Award
2017 Architizer A+ Award
2016 A’ Design Award, Gold Medal
2011 Architizer Design Competition
2009 Distinguished University Teaching Award
Parsons The New School for Design
2005 Lucille Smyser Lowenfish Memorial Prize: Columbia University, GSAPP
2004 Thesis Design Award, Penn State University
2004 Alpha Rho Chi Medal
2004 John Stewardson Memorial Competition
2002 Hajjar Memorial Competition in Architecture

