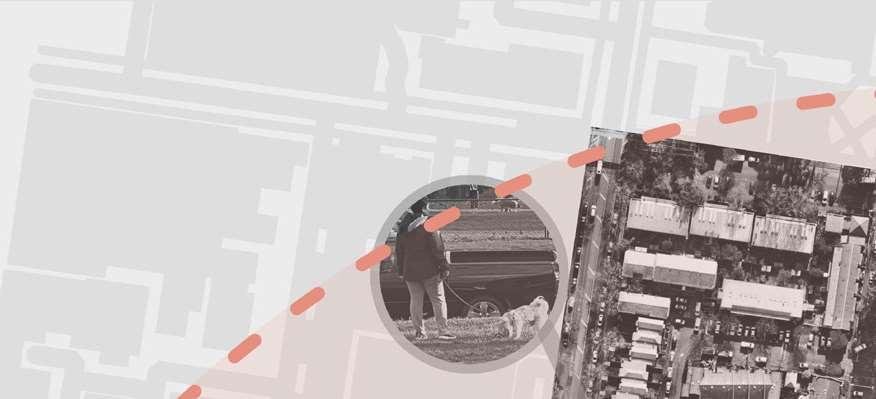
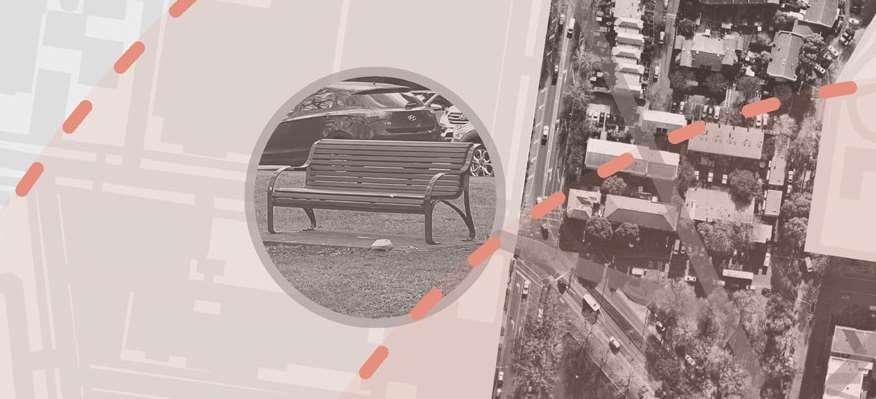

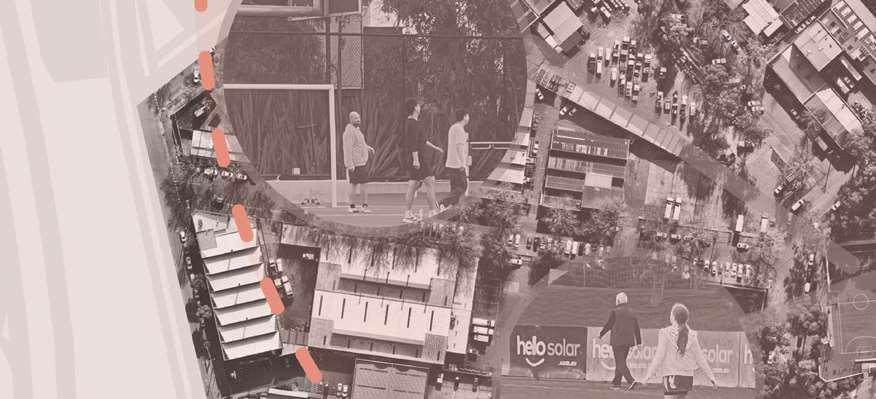
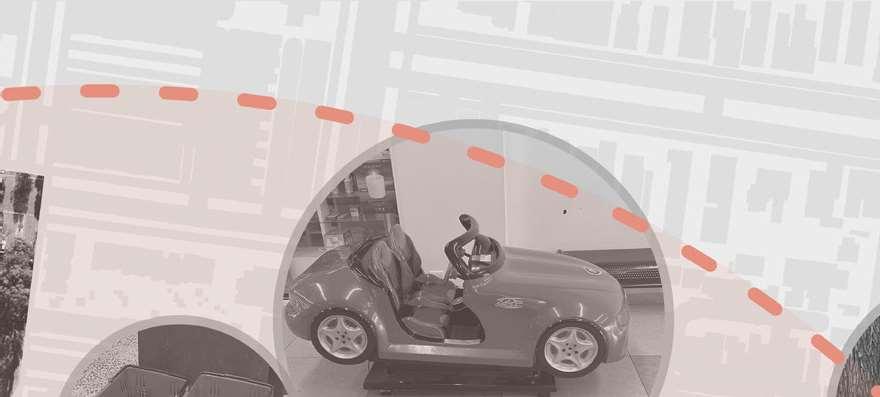
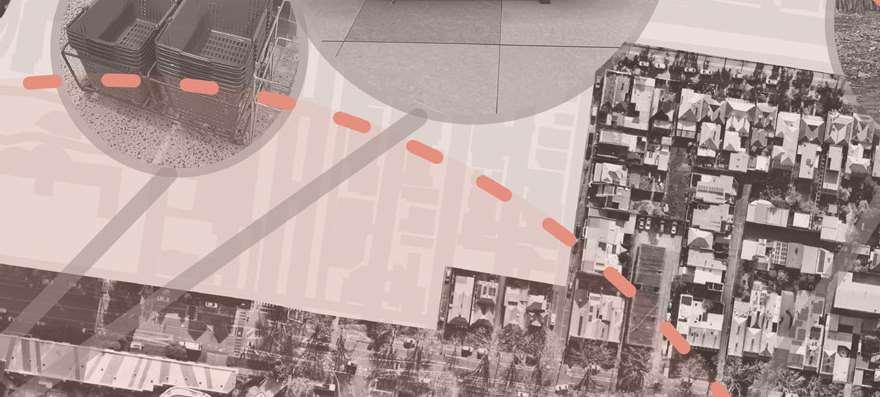
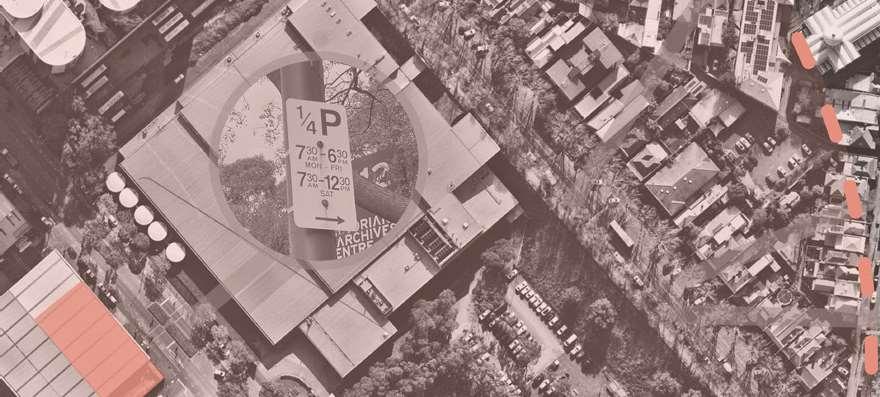
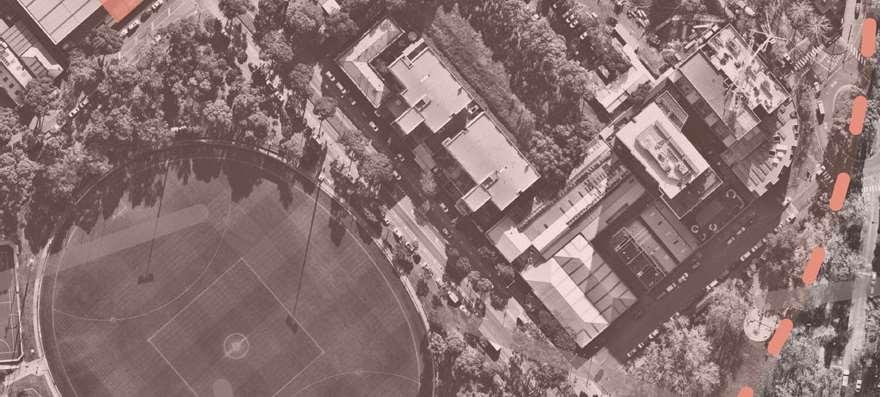
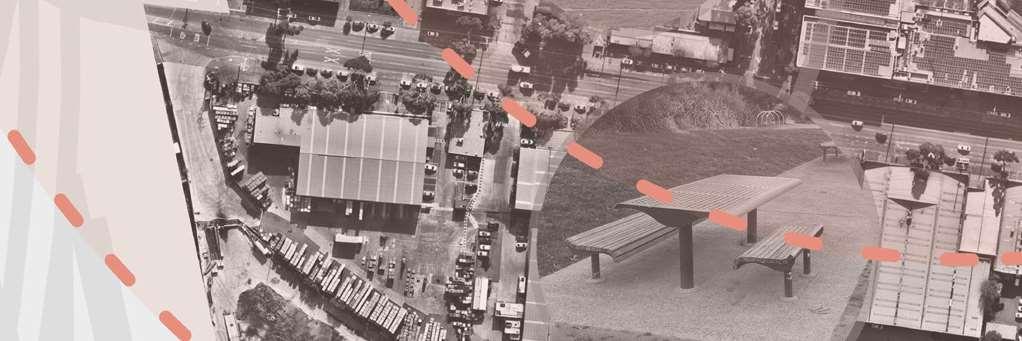

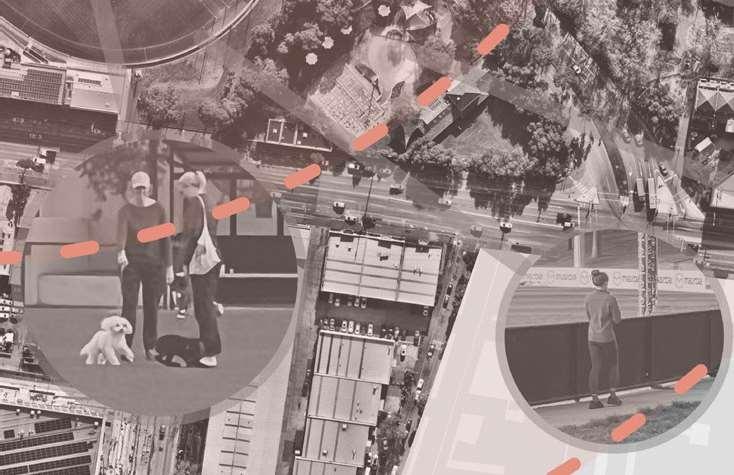
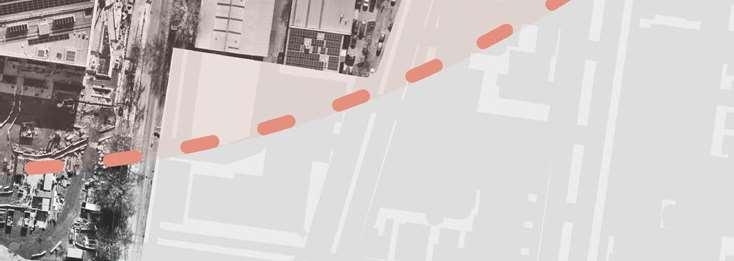


















Tianshi Liu
Master of Architecture
“Upward Urbanism:
Crafting New Sustainable Living Spaces Above Train Stations”
- University of Melbourne Master’sThesis Project
Urban Harmony Complex
- Final year design studio project
Tall Building Design
- Group project at the University of Melbourne
- Role: Group leader
Single Dwelling Design
- Completed during work atArct-lab pty. ltd.
- Role: Designer and draftsperson
community, thus respond to the growing housing crisis.
The aimis to meet the urgent need for housing in the urban area while maintaining the quality of life.
community. In return, the design will also provide train station development and community centre that is open to the public to reciprocate the community.










































The developed station will improve the passenger experience while preserving the appearance of the existing heritage train station. The materials used will match the existing station to ensure the new building blends into its surroundings.


























In return for using the community's public space to build residential buildings, the project will not Windsor and community.



















Each unit has a double height outdoor garden, not only for more sunlight, but also for the “suburban outdoor living style” when they are living in the urban area.














































The design embodies a forward-thinking approach to urban living in North Melbourne, intertwining community engagement, environmental sustainability, and a novel adaptable of the future.

















Established Urban Context
Optimized Solar Orientation
Architectural Cohesion via Linking Platforms
Primesite at the intersection of two prominent avenues adjacent toThe Oval.
Ground Level Porosity
permeable ground level, promoting accessibility and interaction.
penetration, ensuring optimal natural lighting.
Integrated Circulation Pathways
SunlitAtrium Introduction
Strategically forged connections between the structure, adjacent streets, andThe Oval, fostering urbanintegration.
Incorporated acentral void to draw sunlight deep into the groundlevel, accentuatingthe spatial

Introduced a 30-degree rotationto respect the
Elevated Green Terraces & Diverse Vistas
UrbanAlignment & Solar Optimization relationship withnature.







































































north and west sides feature double facades to shield against strong sunlight, incorporating operable windows for natural ventilation and energy generation.The south and east sides, with less facade to conserve materials.The building also incorporates durable aluminium framing for corrosion resistance and low maintenance costs.Acable net system enhances the lobby, providing a bright, open space whilesupporting retail visibility. Overall, the design achieves a modern, sleek aesthetic while balancing environmental performance and urban integration.
























"Single
- Completed during work atArct-lab pty. ltd.
- Role: Designer and draftsperson
2
AREA OF BUILDING276.44 m2 TOTALSITECOVERAGE61.53%
GENERAL NOTES
1. THESEDRAWINGSCAN'TBEUSEDWITHOUT WRITTENCONSENTOFTHEAUTHOR.
2. PLEASENOTETHATWHILEALLCAREWASTAKEN INPREPARINGTHISSETOFPLANS&ELEVATIONS, ANYCONSTRUCTIONWORKSHOULDBERECHECKEDBEFORECOMMENCINGANYWORKTO ENSUREACCURACY.
3. REFERTODEVELOPER'SNOTESANDDETAILED AREAPLANTOENSUREACCURACYOFTHE DESIGN&BUILDING.
4. THESEPLANSARETOBEREADINCONJUNCTION WITHSTRUCTURALENGINEERSEFFICIENCY CONSULTANTSREPORT.
5. ROOMSIZESMAYVARYDUETOBRICKSELECTION /MANUFACTURERREQUIREMENTS.
6. NUMBERANDPOSITIONOFDOWNPIPESARETO PLUMBINGDETAILS.
7. CABINETMAKERTOCONFIRMEXACTSIZESOF APPLIANCESCUPBOARDSWITHOWNERPRIORTO CONSTRUCTION.
8. ATERMITEMANAGEMENTSYSTEMWILLBE INSTALLEDTOAS3660.1.THESYSTEMWILL INCLUDEPENETRATIONPROTECTIONANDIF APPLICABLEREPLENISHABLEVIAARETICULATION SYSTEMPROVIDINGEVENANDCONTINUOUS DISTRIBUTIONOFCHEMICALTOTHESOIL.
9. GUTTERSANDDOWNPIPESWILLBEDESIGNED ANDCONSTRUCTEDINACCORDANCEWITHONE OFTHEFOLLOWING: A. AS/NZS3500.3 B. SECTION5OFAS /NZS3500.5.
10. SMOKEDETECTIONSYSTEMMUSTCOMPLYWITH AS3786:2014.SMOKEALARMUSINGSCATTERED LIGHT,TRANSMITTEDLIGHTORIONISATIONINTERCONNECTEDANDHARDWIRED.POSITIONOF SMOKEDETECTORSASSHOWN.
11. R4.0BATTINSULATIONINCEILINGSPACEASPER AUSTRALIANSTANDARD.
12. PROVIDELINTELSOVERALLWINDOWSAT25c HEIGHT.
13. PROVIDESUITABLEFLASHINGAROUNDALL EXTERNALOPENINGSINACCORDANCEWITHBCA REQUIREMENTS.
14. WETAREASANDWATERPROOFINGWILLCOMPLY WITHAS3740.
15. STORMWATERANDSURFACEWATERDRAINAGE WILLCOMPLYWITHNCCPART3.1.2ANDLOCAL GOVERNMENTREQUIREMENTS.
FIXED SKYLIGHT 780 X 980 mm
HALF ROUND GUTTER 150 FIXED TO TWO LINE COLORBOND METAL FASCIA. COLOUR TO BE CHOSEN BY CLIENT.
COLORBOND CUSTOM ORB METAL SHEET ROOF. COLOUR TO BE CHOSEN BY CLIENT. @ 25° PITCH
FIXED SKYLIGHT 1140 X 1180



























































































