PORTFOLIO WILL LATHROP




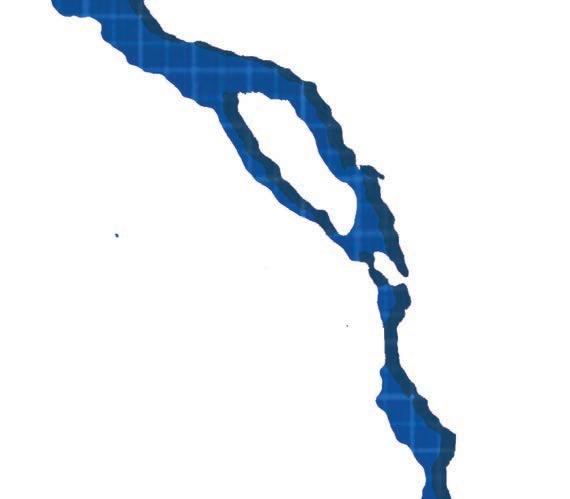
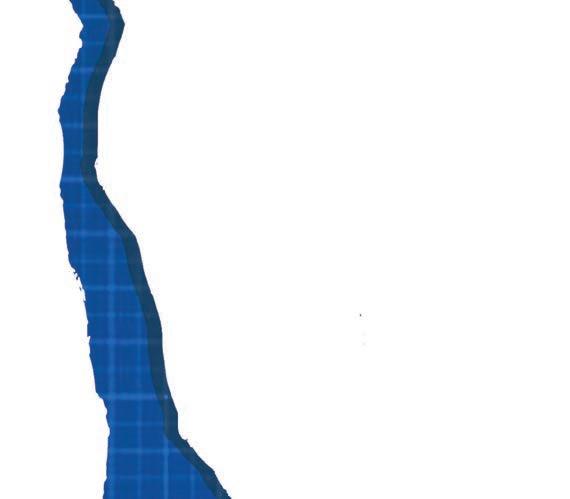
Personal Statement:
What interests me in architecture is its ability to be a tool for personal and community improvement. I find the personal connections that people form with their environment inspiring and I am interested in learning how we can positively influence those connections through materiality, conceptualization, and accessibility.
Outside of architecture my interests include object/ furniture design, sports, music, and art. In my spare time I enjoy riding my bike around the city, playing pickup games of basketball, playing videogames, or reading a book and at any opportunity possible listening to music.














SOFTWARE: SKILLS: CONTACT RHINO AUTOCAD REVIT (learning) UNREAL ENGINE 5 QUIXEL MIXER • Attention to detail • Problem solving • Group coordination • Public Speaking • Analysis • Reliability - 815-922-7016 - WLathrop505@gmail.com - Will Lathrop ILLUSTRATOR PHOTOSHOP INDESIGN PREMIERE PRO BLENDER • • • • • • • •• •
“To create, one must first question everything.”
-Eileen Gray
INDEX
1-ON AI PERSONALITY
2-REACTION ROOMS
3-EXCAVATION GRID
4-WOOD CANOPIES
5-COMFORT PIT
ON AI PERSONALITY
FALL 2022
UIC SOA STUDIO 465
Instructor: Sean Lally
Collaborator: Alex Mai
This studio looks into new modes of representing architecture and how we can use software foreign to architecture to predict and simulate future conditions. This project uses Unreal Engine 5 to render an immersive environment in real time which one can walk through and experience interactive elements of the design.
We predict that in the future artificial intelligence will develop to the point of being able to understand and feel emotion. From this point AI will begin to develop personality as something that goes hand in hand with emotional capability.
By giving an AI a body in the form of a building it can now express its personality in the physical dimension and learn from the behavior of its inhabitants. This AI, given the tools to develop and communicate personality and emotion becomes a reaction to the sum of its inhabitants and builds personal relationships with members of its community.
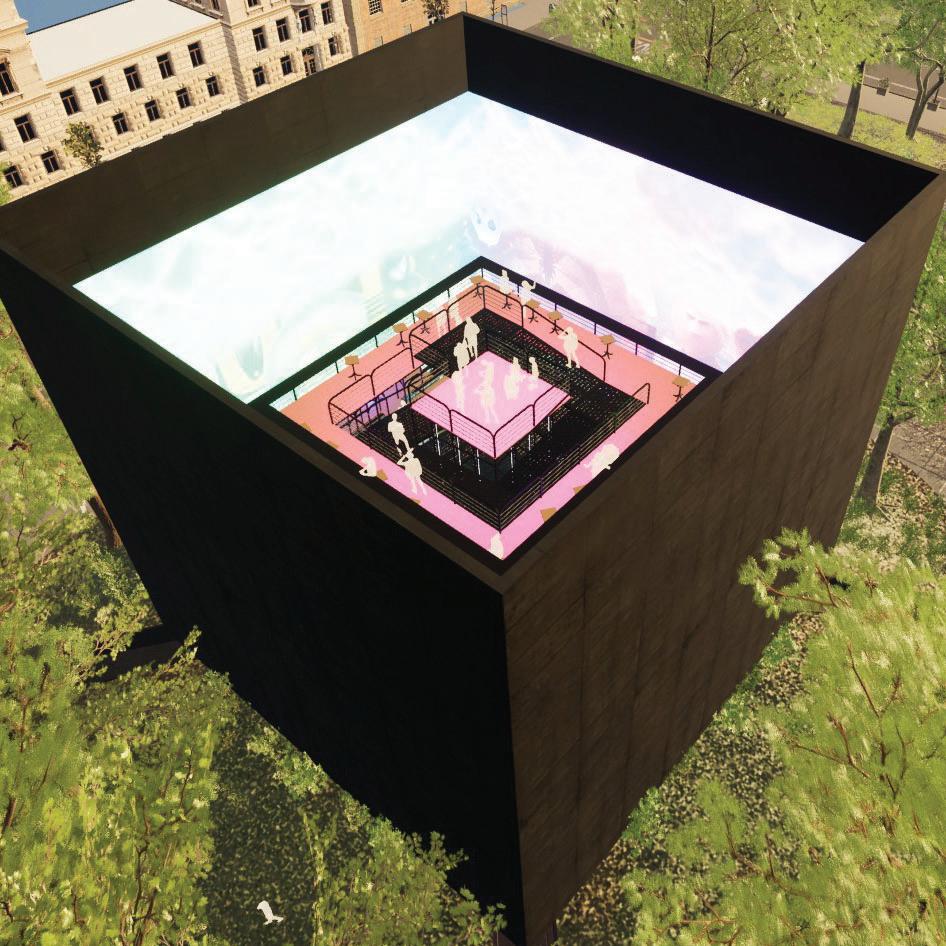
The building’s exterior is a monolithic cube form made of dark concrete and sits on a mound of earth. This gives the building character and presence, understanding character as an aspect of personality.

 The entrance opens into a foyer which acts as a buffer to provide a smooth transition from the park space to the main interior of the building.
The entrance opens into a foyer which acts as a buffer to provide a smooth transition from the park space to the main interior of the building.
The AI communicates with inhabitants through a mural which updates as the conversation develops. The images are personal but contribute to the larger narrative of the community.

AI Takes personality information from user interaction
AI combines personality information with present information and mixes with information from other inhabitants
A color gradient is overlayed on the mural which acts as a filter that indicates the AI’s feelings about its interactions with the community.

Terrace lights are personal to each conversation, they indicate the AI’s feelings about specific conversations and are unaffected by adjacent conversations.
In each of the building’s three levels the terraces become larger and less separated to allow for varying levels of privacy in conversations.

The top level is the least private, so the information given to the AI becomes impersonal and the mural turns into an ambiance that is nonspecific to an individual

REACTION ROOMS
SPRING 2022
UIC SOA STUDIO 366
Instructor: Palmyra Geraki
This project explores the relationship between rooms and space, looking at the ways in which they might interact or respond to each other. In this building there is a hierarchy of spaces based on a space’s solidity or sacredness and divided into three tiers.
The highest tier is a single large concrete room whose form is sacred. On the opposite end, at the bottom of the hierarchy is an orange space covered in felt that acts like a liquid, filling in gaps between rooms and creating curved geometries. This space questions the traditional definition of a room by expanding and contracting in a playful way to create ambiguous spaces. In the middle tier of this hierarchy are rooms like offices and art studios which take the form of a traditional room, but which react to the orange space at localized points by picking up curves.


E Pershing Rd.
FIRST FLOOR SITE PLAN
S C alumet Ave.

SECOND FLOOR PLAN

S C alumet A Av e.
THIRD FLOOR PLAN
Felt creates a softness that reinforces curved geometries and questions how we percieve qualities of materiality in space
Uniformity of material and dissolution of threshold between walls, floor, and ceiling in orange room challenges conceptions of ‘roomness’ and what constitutes the elements of a room
BUILDING SECTION MODEL
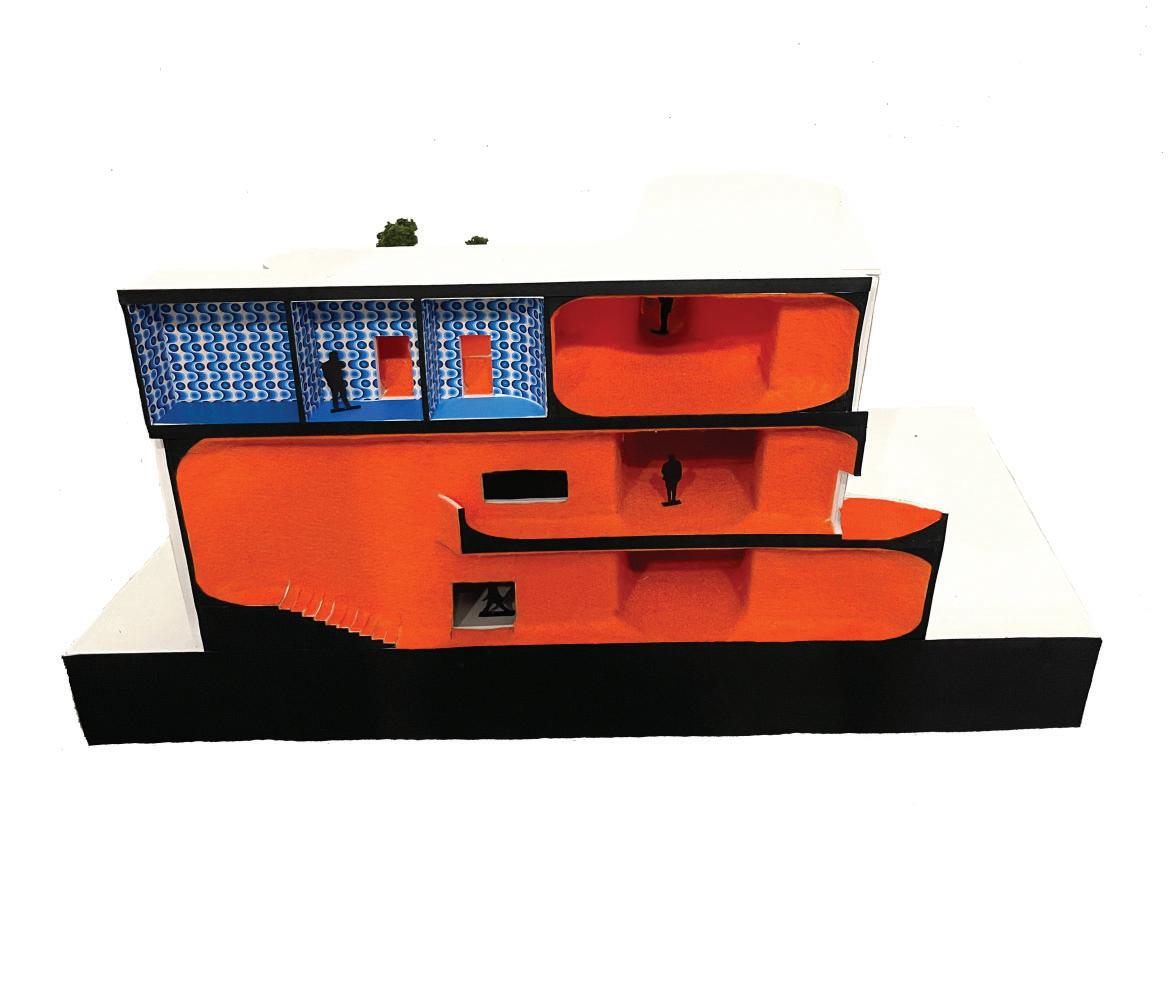
1/4”=1’
BUILDING SECTION MODEL
The offices adorn a patterned wallpaper which mimics the orange room’s curved geometries in shades of blue that become a theme throughout the rooms of this hierarchy.
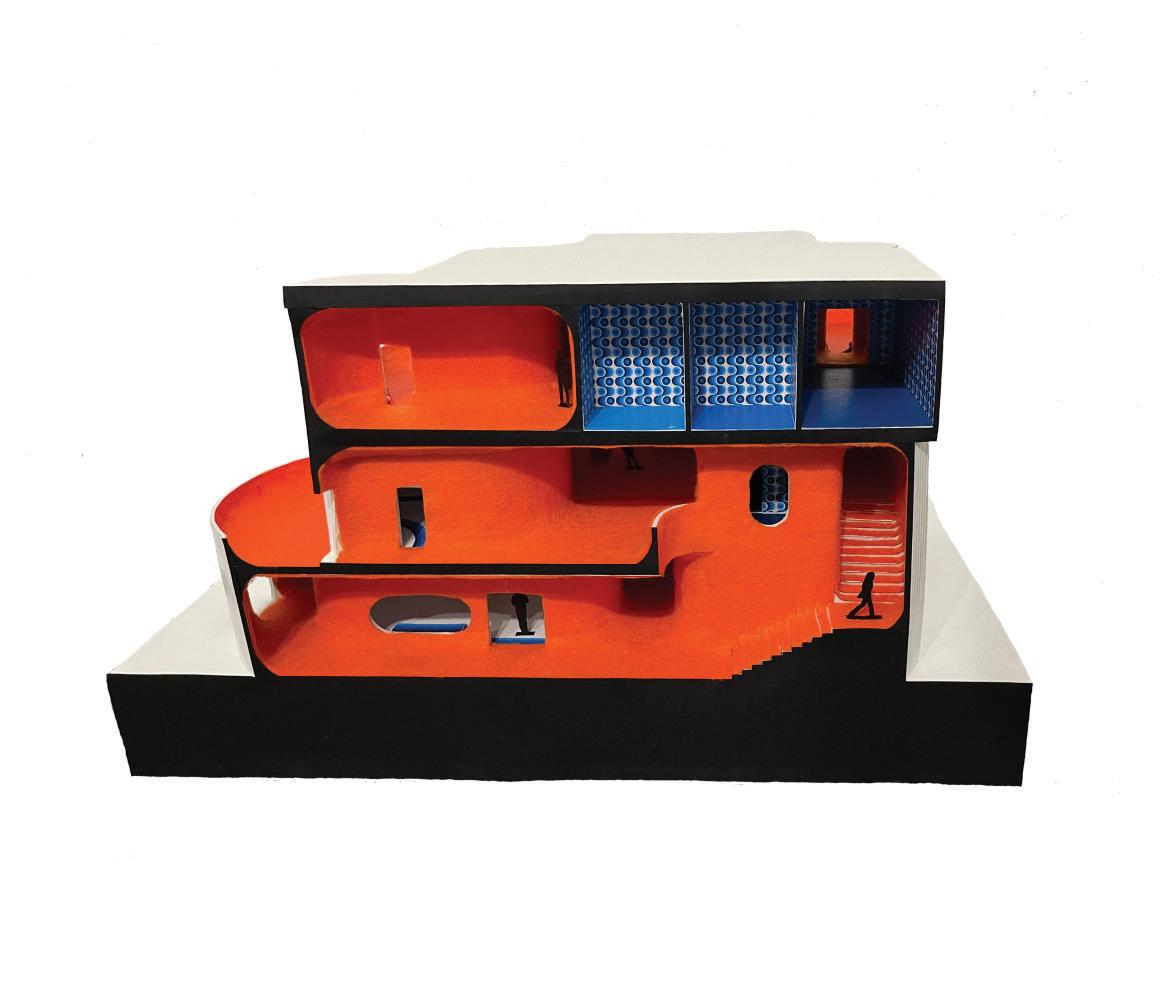
1/4”=1’
In other places, the pattern explodes, getting scaled up and simplified into line decals that wind through rooms and become furniture or windows.
SECTION ELEVATION
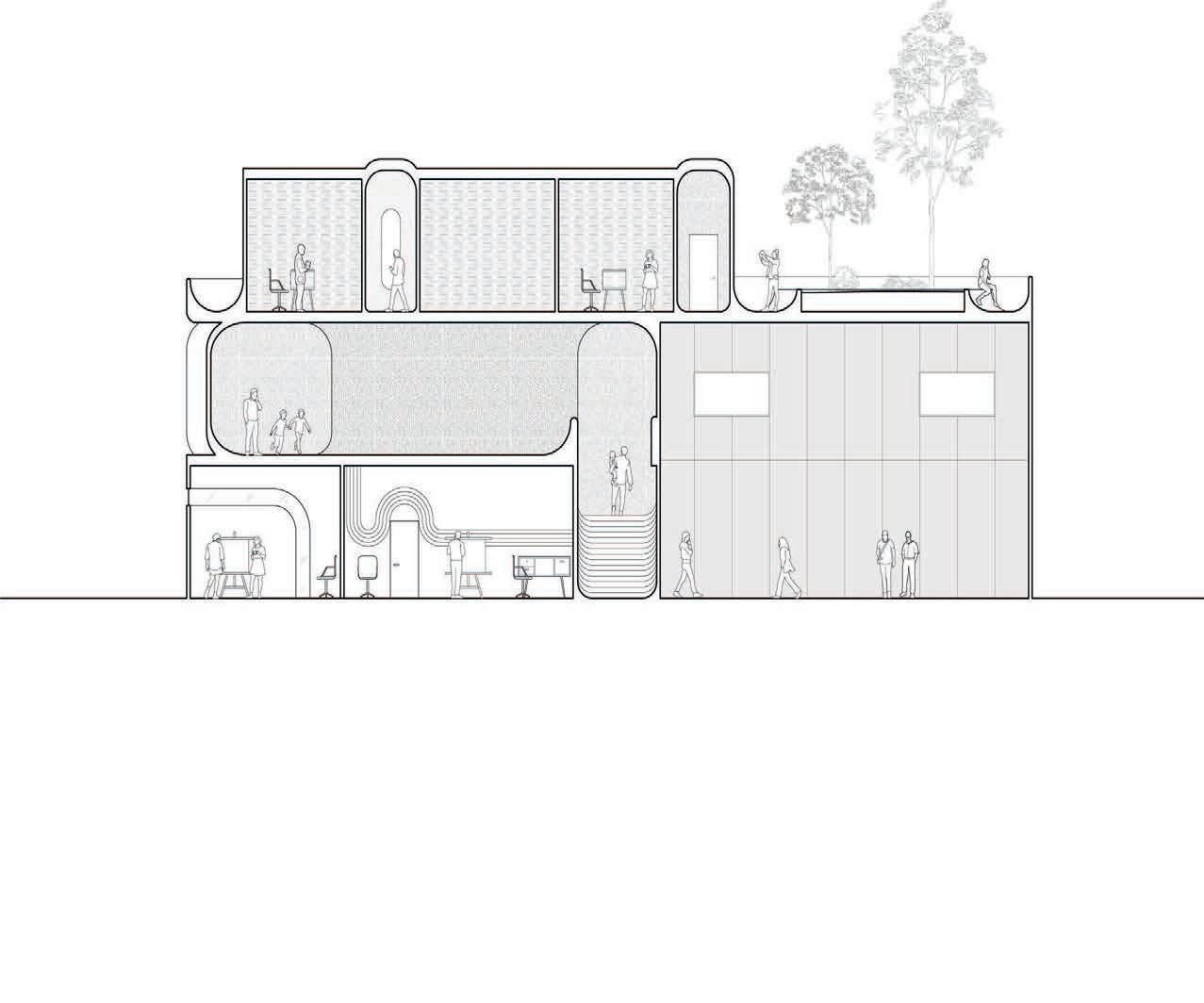
SECTION ELEVATION
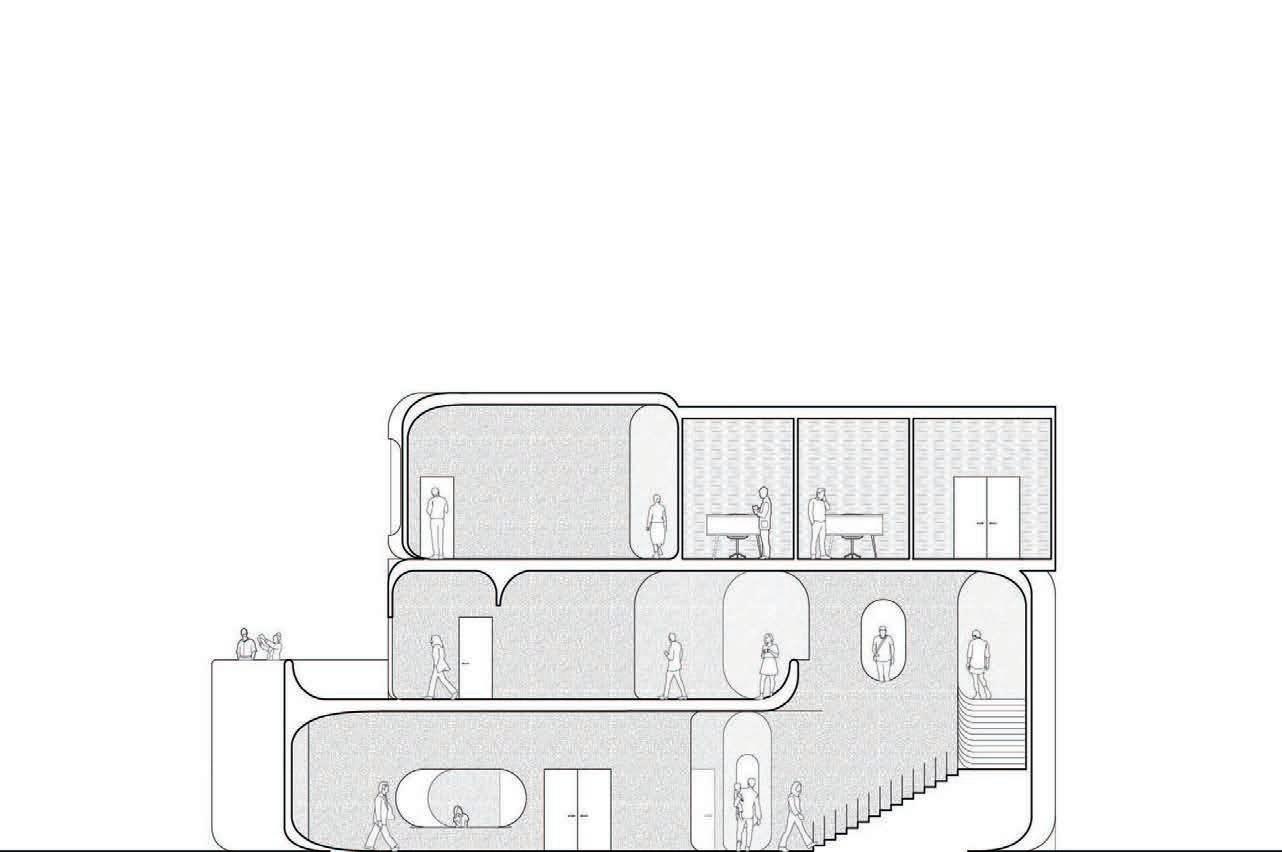
CORE SAMPLE MODEL (PUBLIC WORK ROOM)


1/2”=1’

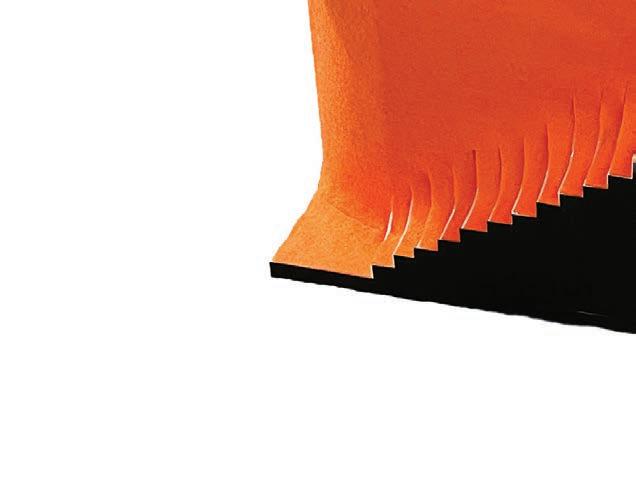
Staggered enfalade provides a sense of progression while maintaining privacy.





Privacy increases as one progresses through each office. Last office in series becomes a destination with its large window
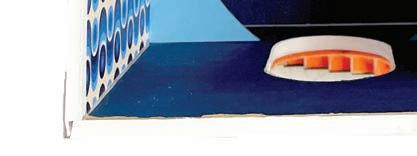

EXCAVATION GRID
FALL 2021
UIC SOA STUDIO 365
Instructor: Barbara Materia
Excavation Grid is a building and landscape design project which seeks to revitalize a strip of the historic I&M canal in Channahon, IL through the implementation of a community center.
The community center’s strategic placement on the canal encourages local usage of the canal trail and tourist activity by becoming a destination whose primary entrance is along the trail. The territory’s entrance turns the trail into a bridge on a gridded circulatory system that guides one through excavations, tunnels, and underground chambers which house buildings. .
The experience of visiting Excavation grid is one that varies wildly throughout the territory. From expansive open-air spaces deep beneath the ground and cool earthen recesses within chambers to light bridges suspended in the air and warm intimate interiors of a building.
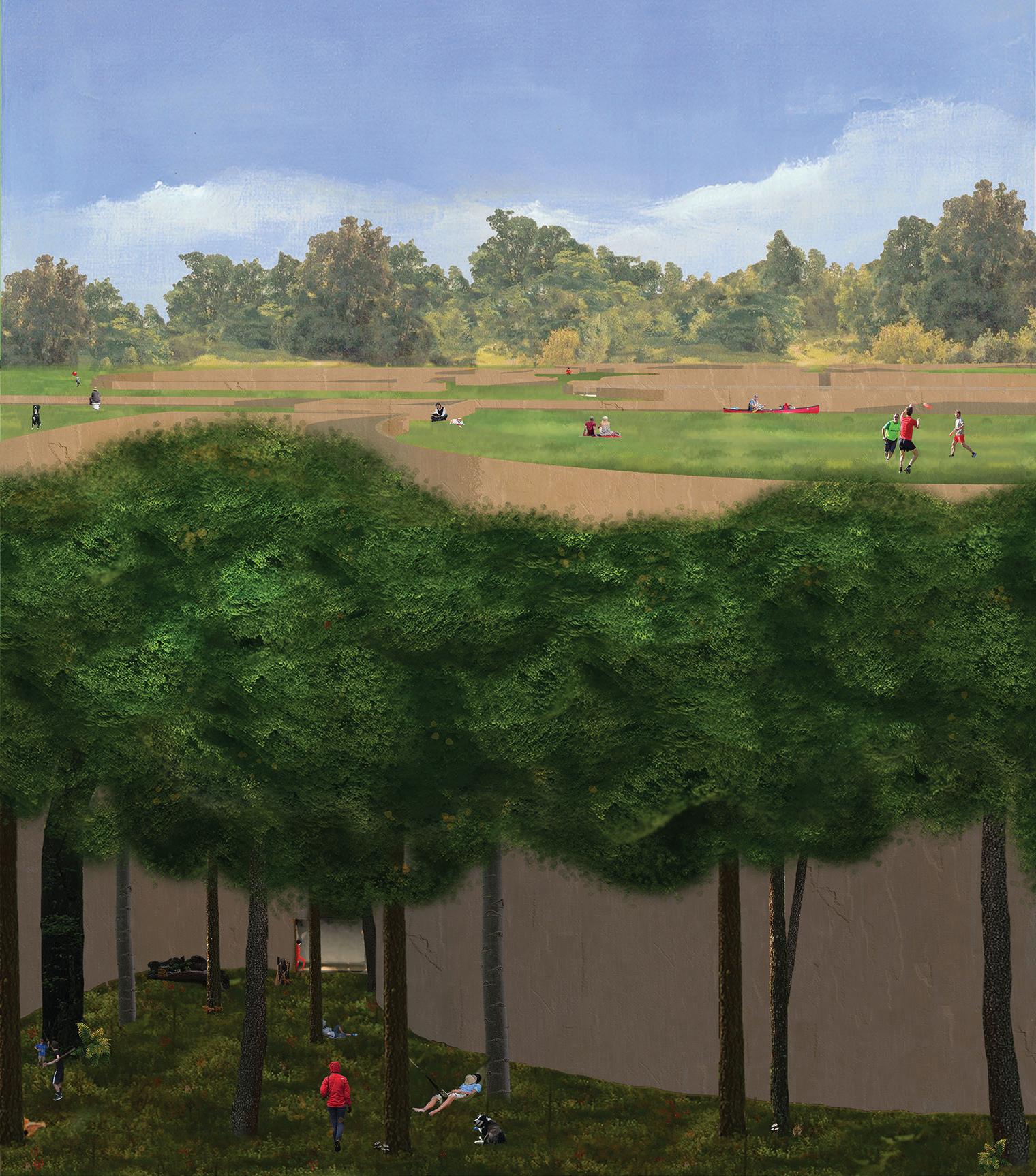
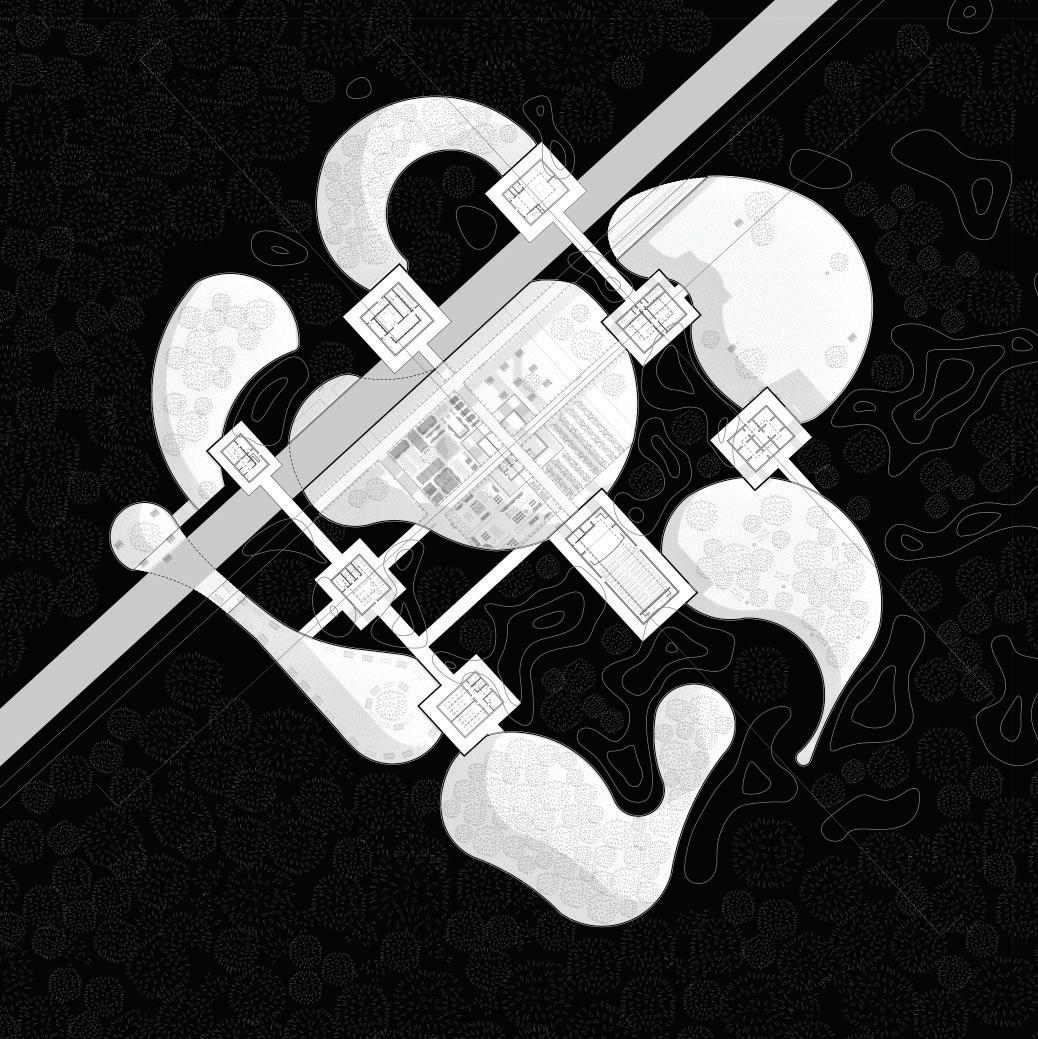
Buildings are divided by program and placed within underground chambers at nine points on the grid where circulation paths intersect.

Each blob is linked to the others through a gridded circulation system of bridges, tunnels, and chambers. The canal runs over the blobs, becoming a duct where they intersect, and the canal trail is treated as a path on the circulation grid, becoming a bridge and the primary entrance into the territory.

CUT AWAY SITE PLAN

SITE SEC
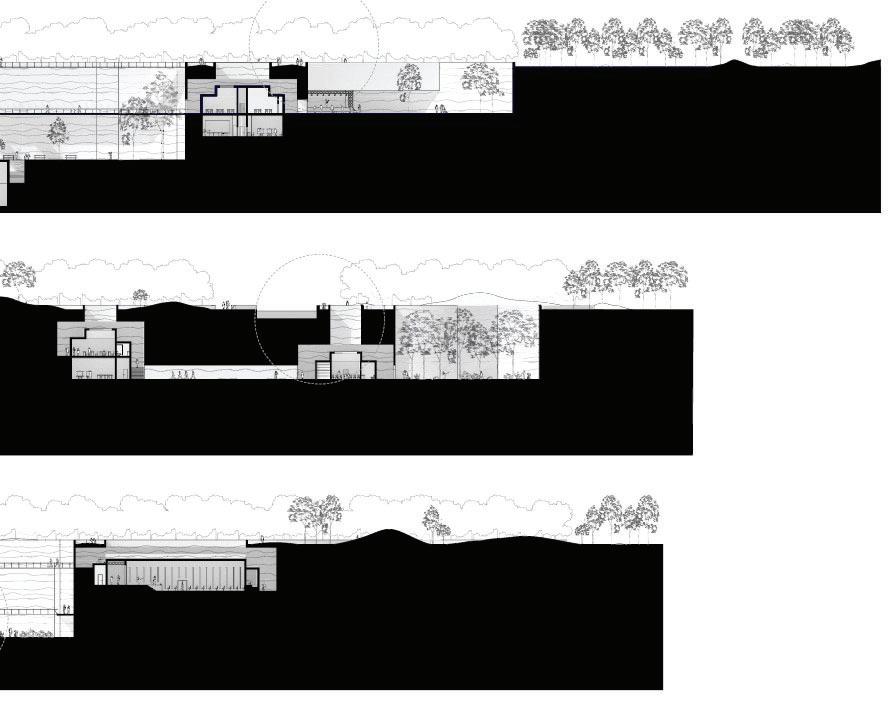
CTIONS
The canal trail becomes a bridge over central excavation. This bridge allows access to bridges on lower levels which turn into tunnels and circulate throughout the territory.
Chambers are perforated by a skylight and areas at grade around excavations act as open recreation spaces.


PHYSICAL MODEL
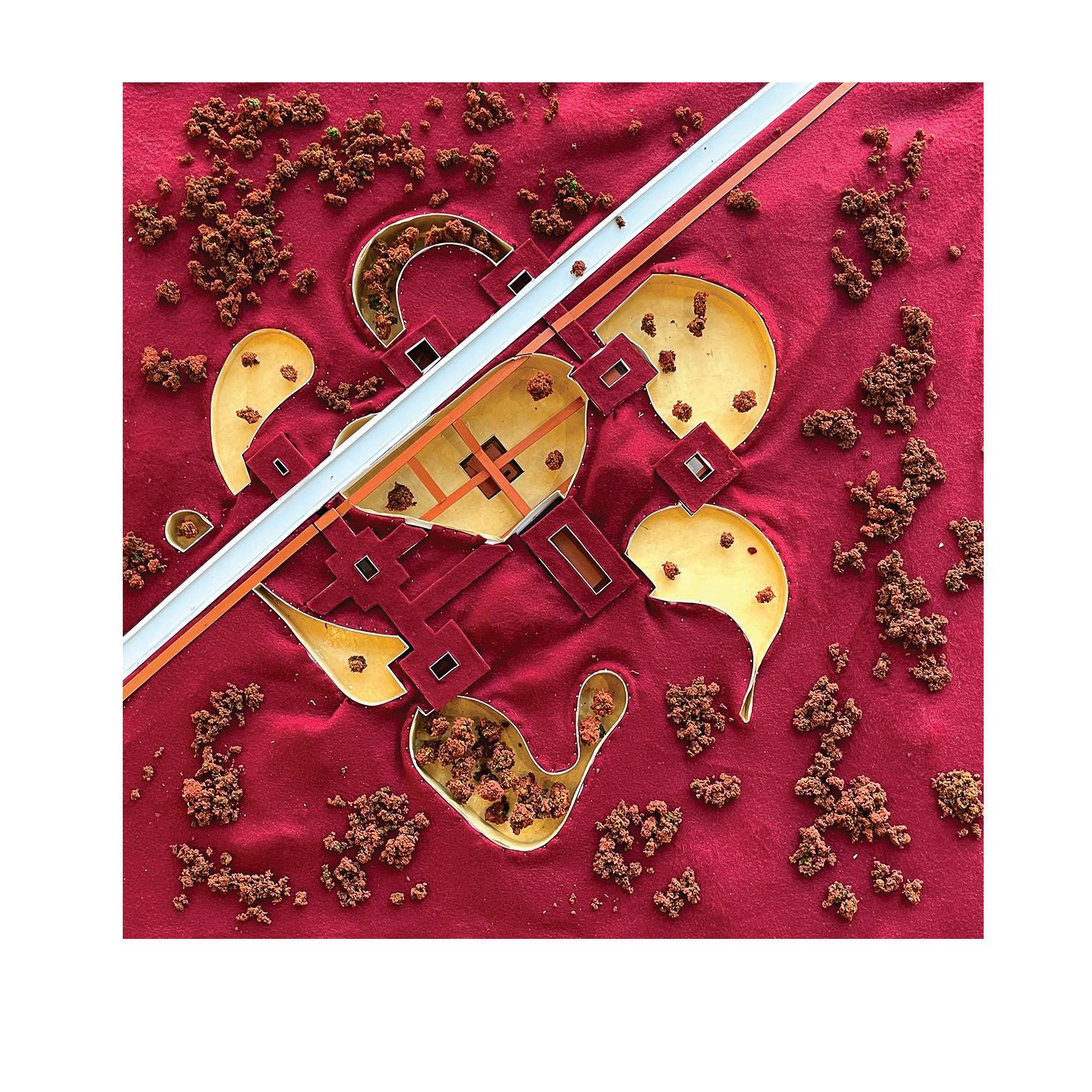
WOOD CANOPIES
SPRING 2021
UIC SOA STUDIO 206
Instructor: Paul Preissner

This project takes the common wood spline and expands upon its material application to create a material system that is used to loosely contain space and provide shelter. The material system is comprised of square wooden panels bound by a coiled rope spline. Combining these materials creates a ribbon of wood panels that adopt the flexibility of a textile while retaining the rigidity of wood.
This system’s proposed form folds wooden panels on either end of the ribbon to create columns with draped canopies between each column to provide shade, but this system is adaptable and allows one to create a large variety of forms.
Six panel systems arranged into a square, all pieces contain the same number of panels. Taller columns create shorter columns on the opposite side.

3” thick wooden panels provide adequate weight to give structure and fortitude. Rope provides tensile strength and flexibility

Rope is coiled into a spline and sewn together then secured to wood panels with wire stitched through holes in each panel.

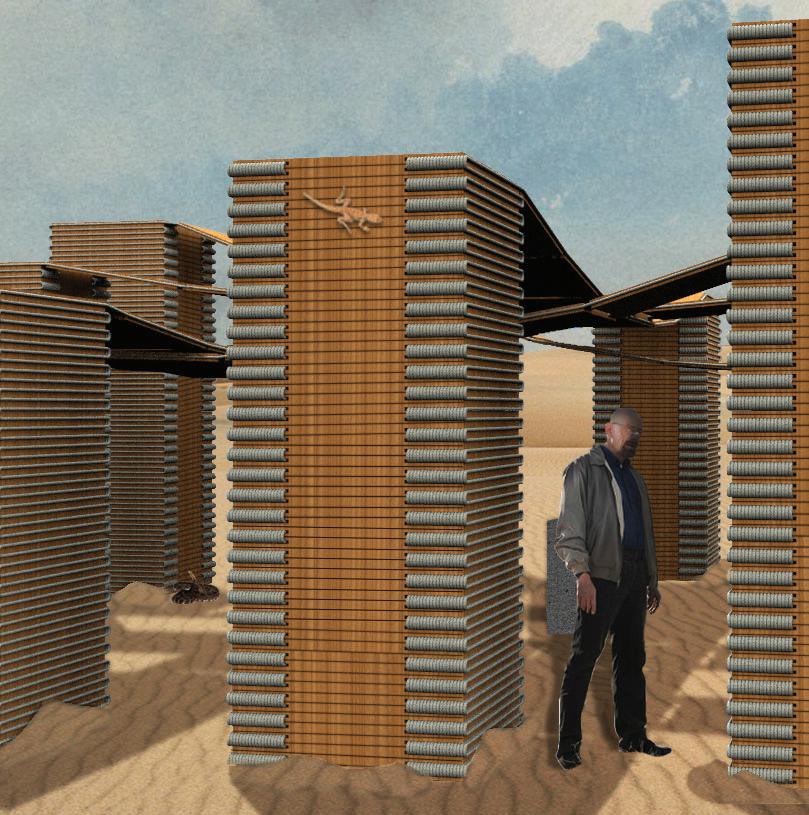

AXONOMETRIC
REFLECTED CEILING PLAN




















 The entrance opens into a foyer which acts as a buffer to provide a smooth transition from the park space to the main interior of the building.
The entrance opens into a foyer which acts as a buffer to provide a smooth transition from the park space to the main interior of the building.






































