










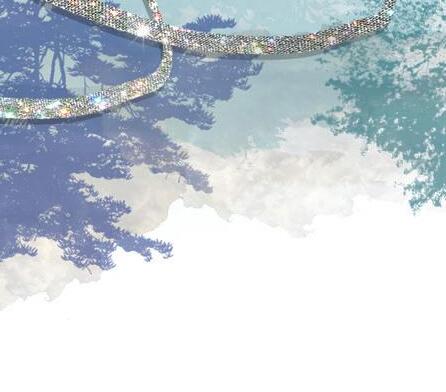
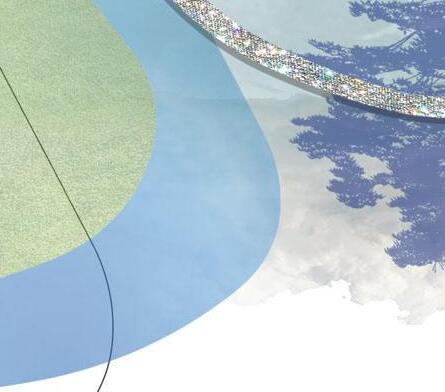
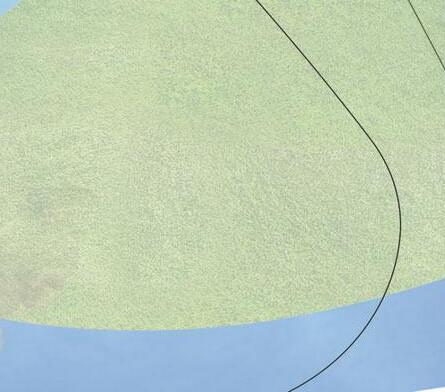



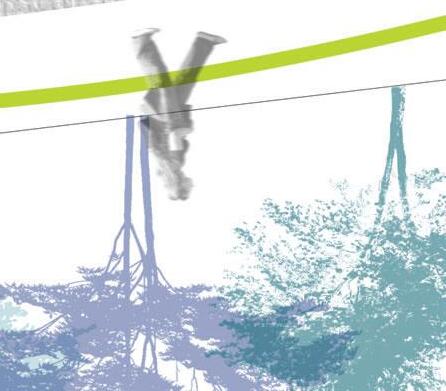
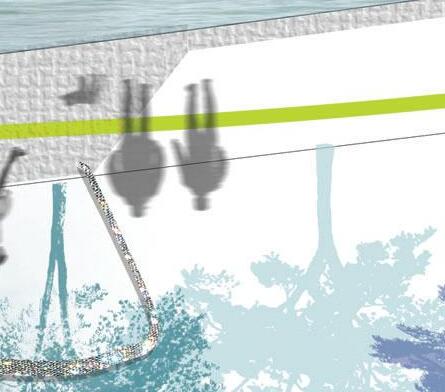

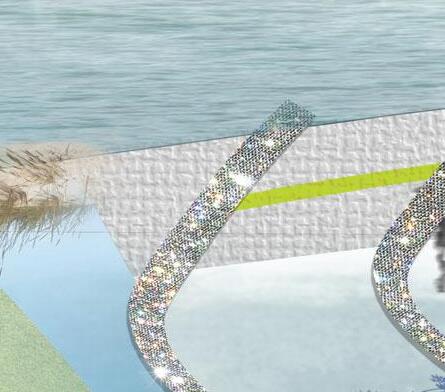
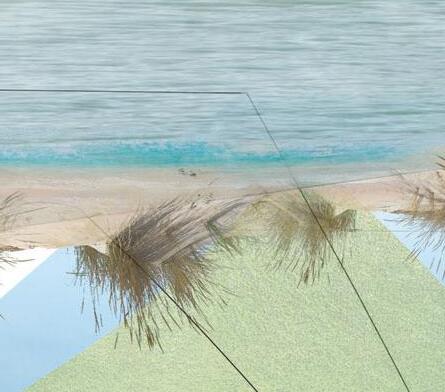
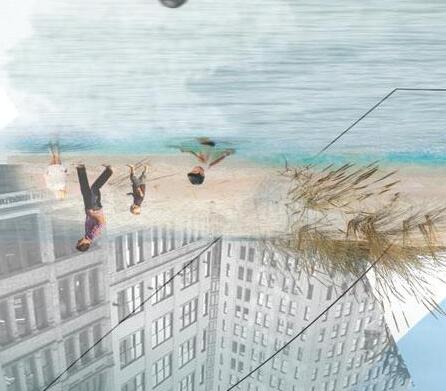
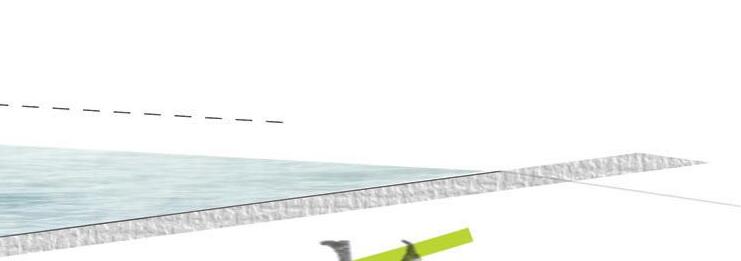
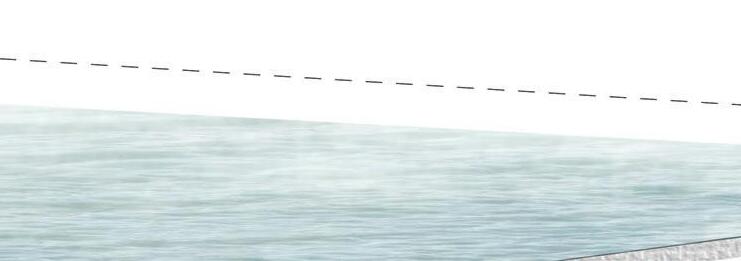
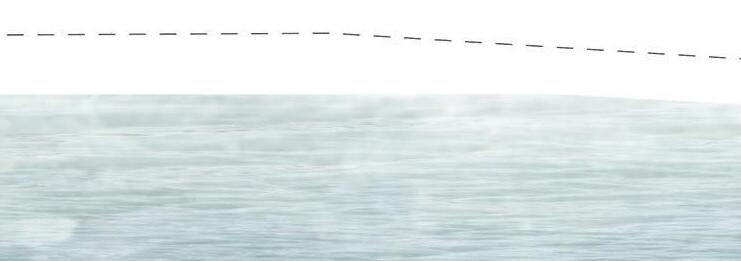



WILLIAMS 2023
Portfolio
OLIVIA
LandscapeArchitecture
Brief Resume (2)
Lubbock Downtown (8-10)
Terraced Farm: Grading & Drainage (11-12)



Cornelia Fort Airport (13-16)

Installing Topography (4-7) Designer Study (17-18)
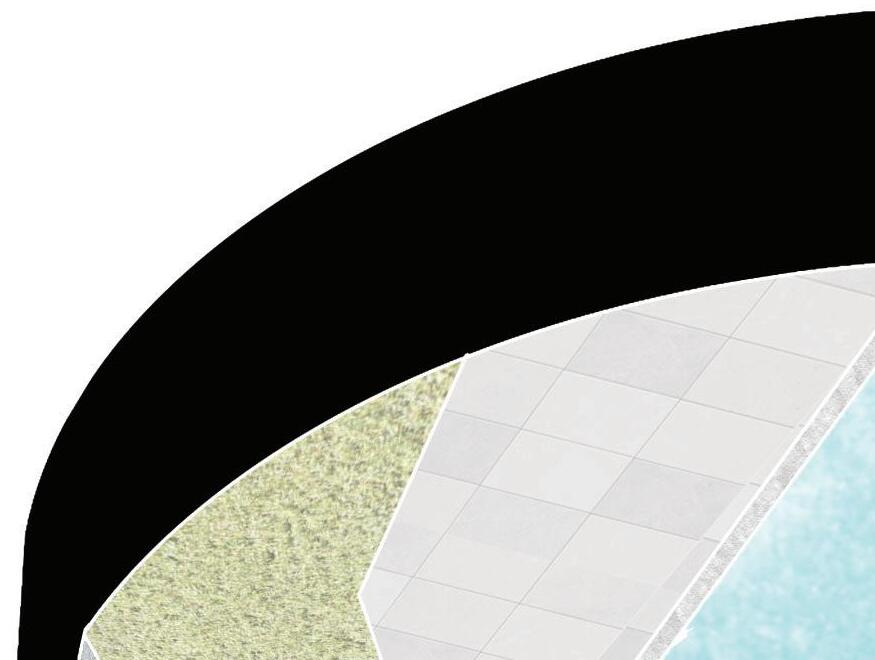
Index 01 02 I N F O A C A D E M I C P R O J E C T S
perspectival experimentation


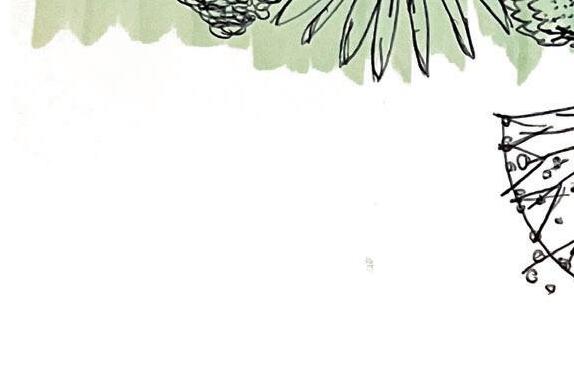

O L I V I A W I L L I A M S
Williams September 16, 1998 owilli11@vols.utk.edu +1 (713) 851 6474 Texas Tech University - Bachelors of Landscape Architecture University of Tennessee - Masters of Landscape Architecture Professor’s Assistant Six Month Internship @ LJA Engineering Landscape Designer @ Paper Kites Studio E D U C A T I O N 2 0 2 12 0 2 3 2 0 1 72 0 2 1 E X P E R I E N C E 2 0 1 82 0 1 9 2 0 2 0 2 0 2 2Present S O F T W A R E AutoCad Rhino Grasshopper Sketch-Up ArcGIS Pro Photoshop Illustrator Indesign Lumion Blender Grasshop
Olivia








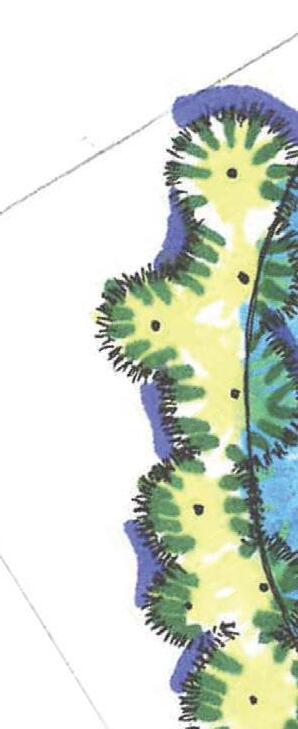
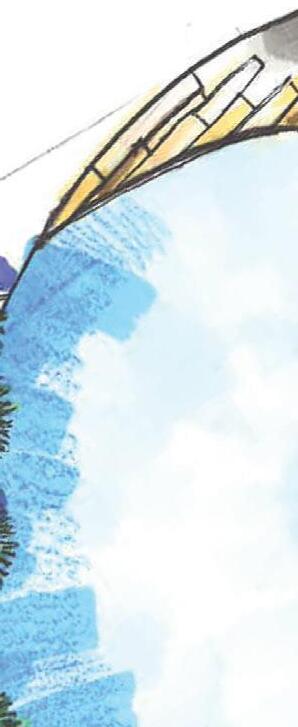
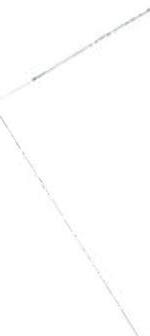
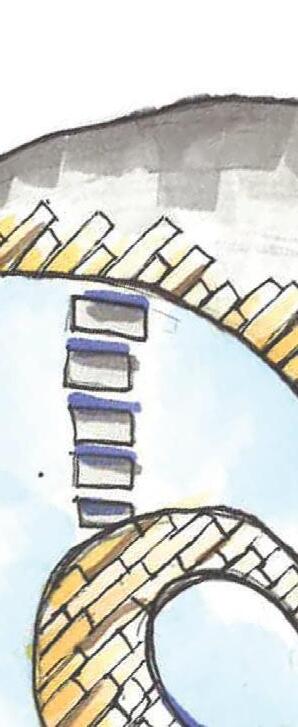






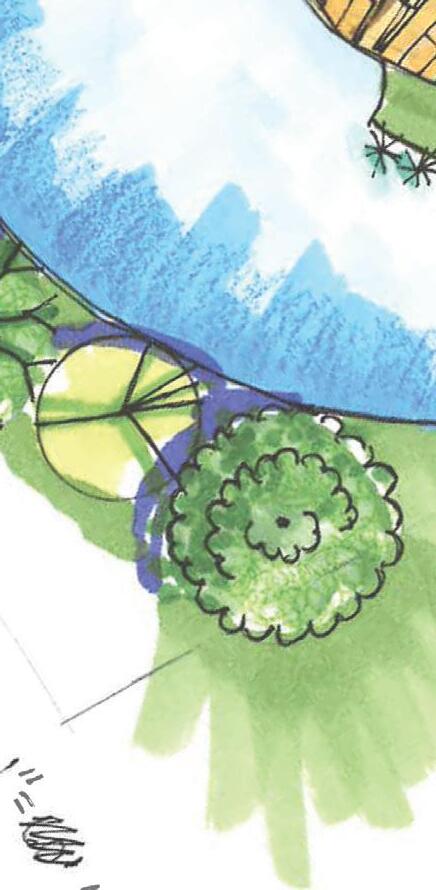



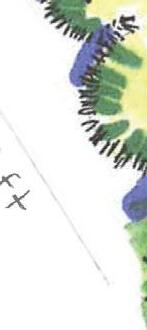


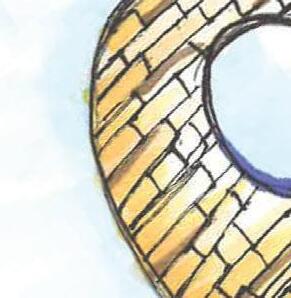




 hand-rendered plan
hand-rendered plan
AcademicProjects
INSTALLING TOPOGRAPHY

Historical Site Preservation Model

Hyper-realistic renderings creating with Blender

Installing Topography suggests the physical raising of the nation’s historical sites located in zones which are threatened by sea level rise.

As the inevitable progression of sea level rise occurs, the site becomes programmatically transformed over the course of several phases. The accessibility for maintenance and visitation will be challenged by the obstacle of the flooded condition. With a decrease in visitation, maintenance and ultimately funding, it is projected that the unmonitored natural ecological functions will begin to transform the site, and the landscape falls into an unmaintained and abandoned state.

This project showcases a model in which design outcomes produced by Governors Island in NYC are modified to accomodate a histoical site located in an at risk-zone. The Vizcaya in Miami, FL.





5
Project Design Iterations


































































The inital analysis began by analyzing various existing landscape architecture projects and creating iterations in grasshopper based off site features from notable existing projects





















gradient
planting radial planting sectionalized planting
6
Site Prediction

Phyical barriers and inaccessability will lead increased maintence cost and decreased visitation, the historical sites will be eventually abandoned and serve as a cultural ruin

L U B B O C K D O W N T O W N R E V I T A L I Z A T I O N



















Lubbock, Texas is a thriving community of over 250,000 people, in the heart of West Texas, between Amarillo and Midland. It is the largest city in the high plains, and is home to Texas Tech University. As the Lubbock population rapidly grows, Urban sprawl presents itself as a major threat in this region as a large percentage of surrounding land is dedicated to growing crops on a global scale. By fostering growth in the urban center the need for sprawling suburbs can be greatly reduced.
The intent of this project is to foster growth in a sustainable way, and work alongside the rich history of this land to create new economic opportunity, and preserve the culture and equity for all citizens.


















8
C R E A T I N G













The Urban Center consists of high density, mixed-use buildings that accommodate retail, offices and apartments. It includes a tight network of streets and street tree plantings. The proposed design works alongside amenities to create a model that pertains to the West Texas region. p









C
M
O
A M U N I T Y

Character profiles were developed for potential and current users of the site



Public plaza spaces are designed for multi-use areas such as outdoor cafés, retail stores, farmers markets, musical performances and other entertainment. Several sustainable design strategies have been incorporated into the project including rain gardens and bioswales to capture and filter storm water.


1. C O M M U N I T Y G R E E N S P A C E 2. C O M M E R I C IA L B U I L D I N G 3. R E S I D E N T I A L B U I L D I N G 4. M U L T I U S E B U I L D I N G 5. F O O D T R U C K P A R K I N G 6. F A R M E R ’ S M A R K E T V E N D O R S 7. R E S I D E N T I A L C O U R T Y A R D S 2. 2. 3. 3. 3. 3. 7. 7. 4. 4. 4. 4. 3. 2.
2. 2. 2. 2. 5. 6. 5.
2.
LOUDON COUNTY, TENNESSEE



terraced farming

GRADING&DRAINAGE




67f_southern.limestone. dolomite.valley













Terrace farming is efficient and often the only solution for hilly farmlands, and its advantages are multifold. This method allows for cultivating lands that are not otherwise suitable for agriculture. Furthermore, terrace farming prevents soil erosion and contributes to soil conservation. The method allows growing versatile crops, and its management is more comfortable in hilly areas.
Considering the steep slopes of the Appalachia region, It is surprising terraced farms are not typically seen. This project inserts this popular method of farming seen thoughout Asia and countries throughout the world, and places it within the context of Eastern Tennessee.
Using techniques in Grasshopper, Grading and drainage iterations were created on top of a selected site utilizing extracted Lidar data.






















eco-region studyarea
11
7.2 acres along little tennessee river
SITE ANALYSIS





Extensive site analysis was preformed utilizing applications such as Grasshopper and World Machine to showcase how this unique implementation would play out over time






elevation
wintersolsticesummersolstice slope 10YRS50YRS100YRS drainage site location 35.737051 - 84.243527
expectederosion sunlightanalysis
12
Cornelia Fort Airpark

















Nashville, TN




































































































Mapping the Sounds of East Nashville
Sound Diagram
East
14
Historic Flood Diagram Site History Timeline
Letthe musicbeyou r guide




























The project site, currently abandoned airport, is located in the heart of Nashville, TN. Due to the climate and weather conditions of the area, the site proved to be ill-suited for air traffic due to dense fog and heavy flooding, causing airplane crashes and hefty monetary loses. The goal was to develop an otherwise abandoned or unused site into a sonic landscape that is built off of the energy of music city. Playing into a culture of performance, while honoring the site’s original intention. This is done by celebrating it’s climatic attributes which failed Cornelia Fort as an airport, to create an expiriential landscape and build ecological diversity through niche differentiation.
...celebrate the fog and the flood!































entry mounds & valleys

















performance space
the “floodway”
Enter the park to celebrate the daily ritual of the creeping fog. A hazy stillness broken by the music city. Where we can watch nature control herself and we can try to listen to nature speak.
When a curtain of fog falls and cuts off your vision, your ordinary senses are instantaneously disconnected, and you are overcome with the idea or fear of being dragged off to some other world. Fog has a strange effect.
The fog’s effects lands differently on individuals, with some feeling the desire to run and play within the mist or to sit back and let the fog wash over you, as you watch the daytime sunlight burn its’ essence away.
As fog dissipates, you are left viewing what you could not see before, and a new vibration emerges from your surroundings. The mood is changed in an impartial way.
16
Barrington Court
Section A 1’-0” = 20’-0” Outdoor Room/Border


Folly Farm
With the architecture still in sight, the woodland garden commences through a threshold of greenery. Against a crushed stone path, a mowed lawn expands to a natural meadow, creating a sharp contrasting edge condition. The placement of the bench creates a pause for users. Located in wide open space, Jekyll plays with the human scale contrasting the expanse of the lawn, which could potentially leave the user with a feeling of vulnerability and could potentially encourage them to venture further into the woodland garden.
DESIGNER STUDY

In this study, students were asked to detail the moves, motivations, and maitanence behind renowned landscape architects’s designs.


Gertrude Jekyll was the selected designer, and drawings were produced to further analyze and understand her work



As one moves more into the Woodland garden we begin to see a shrinking of the obviously maintained elements. Users are left to ponder the subtly of what is wild and what is intentionally made to look wild.



 This section is conveying Jekyll’s iconic perennial border and the openness of the outdoor room
Jekyll’s planting designs were often placed at a human scale which created a sense of intimacy even in a large outdoor room
This section is conveying Jekyll’s iconic perennial border and the openness of the outdoor room
Jekyll’s planting designs were often placed at a human scale which created a sense of intimacy even in a large outdoor room
oom o
The contrast of the enclosed “hallways” to the openness of the room leaves an emphasis on the planting material
17
The woodland garden and the wood collide, it becomes nearly impossible to tell what is taking on a natural form and what continues to be maintained.


















Munstead Wood 18
OLIVIA WILLIAMS 2023
































































 hand-rendered plan
hand-rendered plan
















































































































































































































































































































































































 This section is conveying Jekyll’s iconic perennial border and the openness of the outdoor room
Jekyll’s planting designs were often placed at a human scale which created a sense of intimacy even in a large outdoor room
This section is conveying Jekyll’s iconic perennial border and the openness of the outdoor room
Jekyll’s planting designs were often placed at a human scale which created a sense of intimacy even in a large outdoor room

















