W W
PORTFOLIO OF WILLIAM MAURO
TABLE OF CONTENTS
CUBE PROJECT designing inside the box STAIR PROJECT transitional space GALLERY PROJECT presentation & observation SKETCH facade composition PHOTOGRAPHY digital & film 02 16 21 28 31
CUBE PROJECT designing inside the box
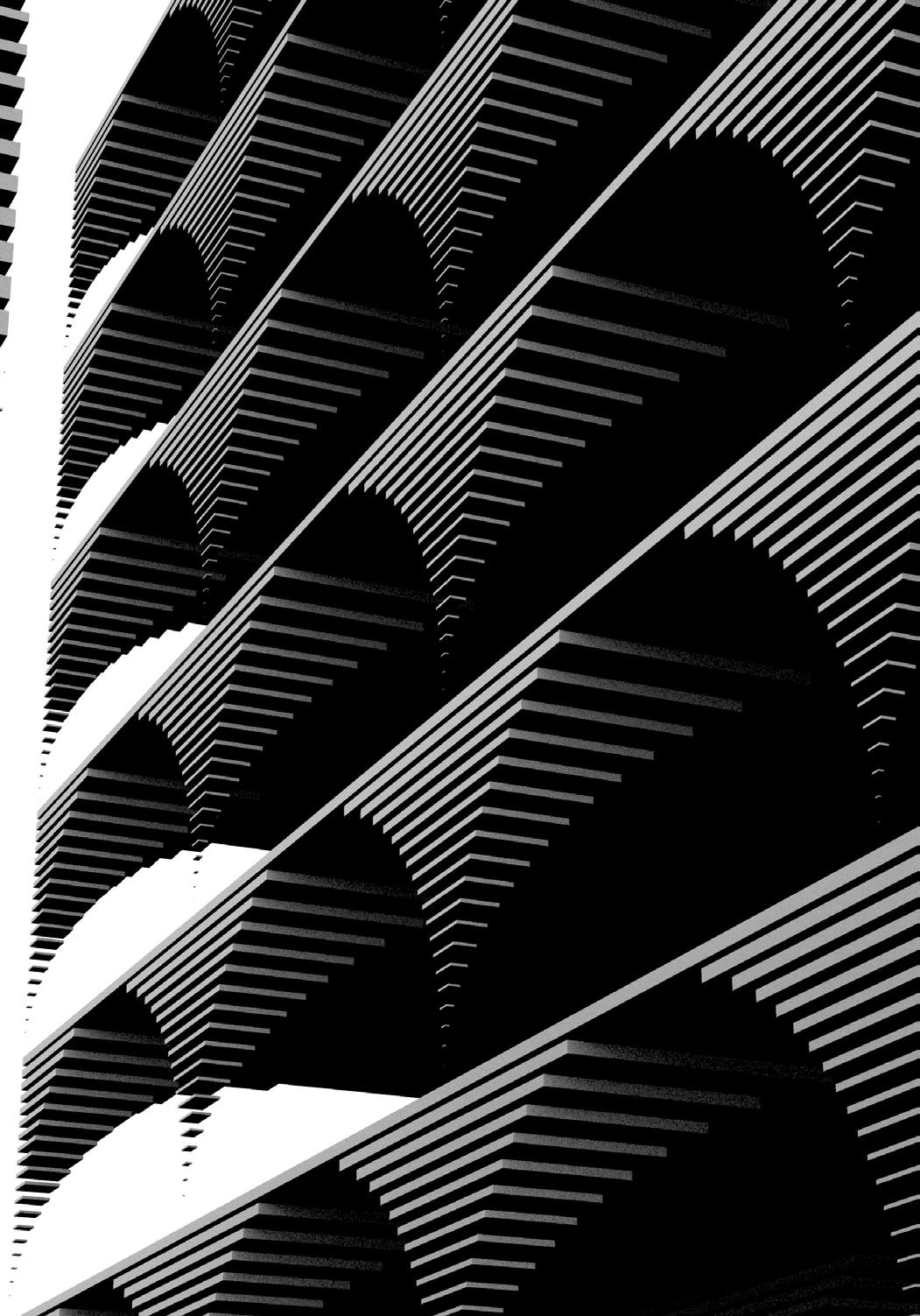
PROJECT DESCRIPTION
People typically want to think outside the box. In this case the challenge will come from working inside the box. The intended goals for this project were to create thoughtful designs inside the dimensions of a cube and to find a balance between solid and void space. The creation of complex designs out of gradients of transparency is the primary objective of the project.
03
CUBE INTRODUCTION
At the start of this project, iterative learning techniques assisted me and guided my intentions. Through repetition my preliminary designs improved, paving the way to what is now incorporated in this portfolio. With clear direction, my focus was to create a design that had modular properties. Developing a cube that could be reoriented and repeated would give my design complexity. Having the ability to subtract more from the cubes overall volume was ideal for what I was trying to accomplish. A bulky cube could take away from the visual aesthetic once repeated. The graphics displayed below show my original framework for what would become the Stacked Arch
design. In my early iterations I focused on finding meaningful proportions. I didn’t want to over-complicate the design knowing it was going to be transformed in expanded models. On pages 5 & 6, the final design of the modular unit is on display. It is called the Stacked Arch for its column like features that stem vertically and the overhung top portion. In hopes of gaining a weightless quality, it is separated into plates that grow in the x, y, and z axis. In the following pages, I created cube models that are consistent with only the original module. They appear different because I used the Stacked Arch design under horizontal and vertical rotations (transformations). I pushed the limits of the arrangement by displaying cubes with up to 64 transformations.
04
MONSTERA
Above : 64 transformations of Cube 3 - close perspective view
Below : 8 transformations of Cube 3 - two perspective views



14



15
 STAIR PROJECT transitional space
STAIR PROJECT transitional space
PROJECT DESCRIPTION
Stairs allow people to transition from one space to another but rarely cater to anything besides this basic function. The intended goals for this project are to challenge the existing standard, provide an exciting user experience, and utilize the strength of structural steel. The overall objective of this project is to find a new way for stairs to interact with their surroundings.
17
STAIR INTRODUCTION
The shape and structure of this stair is intended to maximize the entry and exit of the second story while simultaneously retaining the usable space below. Instead of having the staircase supported by stringers, each stair has its own independent and unique steel rib. These ribs are mounted to the floor and wall with the goal of seamless integrity.
HORIZONTAL VERTICAL OBLIQUE WILLIAM PROFF. PAGE 1 2" 1 C 1 2"=1' AXON 1/24/20 1 A 1 B 1 C 1 2 "=1' 1 2"=1' 1 2"=1' PLAN AXON S. ELEVATION PRODUCED
AN AUTODESK STUDENT VERSION
BY
1 A 1 B 1 C 1 E 1 D 1 2 "=1' 1 2"=1' 1 2 "=1' PLAN E. ELEVATION S. ELEVATION
AUTODESK STUDENT VERSION AUTODESK STUDENT VERSION
PRODUCED BY AN AUTODESK STUDENT VERSION
PRODUCED BY AN
A D C B A - perspective view B - top view C - front elevation D - side elevation 18
PRODUCED BY AN AUTODESK
WOOD VINYL
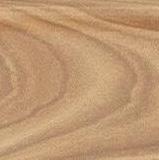
STAIR DETAIL
STAINLESS STEEL
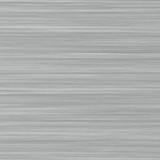
STAINLESS STEEL SCREW
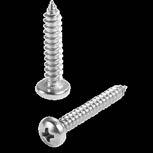

2 UNIT AXO
19


20
PROJECT 3 ART
GALLERY WILLIAM MAURO PROFESSOR CHENOWETH AXONOMETRIC DRAWINGS
PRODUCED BY AN AUTODESK STUDENT VERSION PRODUCED BY AN AUTODESK STUDENT VERSION PRODUCED BY AN AUTODESK STUDENT VERSION
presentation & observation
GALLERY PROJECT
PROJECT DESCRIPTION
Art galleries typically cater to a large audience. They are built with all demographics in mind. The intended goals for this project are to utilize the space around the gallery, create a uniform environment, and use elevation changes to separate exterior space. The overall objective of this project is to create a setting for the artwork with functional observation space.
22
GALLERY INTRODUCTION
The Gallery space is 800 sq ft, oriented on a half acre plot of land. I was inspired by existing classical art galleries which influenced the columns and stone cladding material that can be seen in the following drawings and renderings. This material choice remains
consistent throughout the project to achieve cohesion. The site has multiple exterior platforms divided by stairs, but remains accessible for all, with ADA compliant ramps. The site also includes a theatre space, with artificial grass for the seating and stage. An area like this can be utilized for organized events or casual occupancy.
MAURO PROFESSOR CHENOWETH GALLERY ELEVATION /SECTIONS PAGE 2 11/30/19 2 A DRAWING 2 B EAST ELEVATION 2 C 2 E ELEVATION 2 D GALLERY SECTION a 2 G GALLERY SECTION b 2 F NORTH ELEVATION PRODUCED BY AN AUTODESK STUDENT VERSION PRODUCED BY AN AUTODESK STUDENT VERSION PROFESSOR CHENOWETH GALLERY ELEVATION /SECTIONS PAGE 2 11/30/19 2 G GALLERY SECTION b 2 F NORTH ELEVATION PRODUCED BY AN AUTODESK STUDENT VERSION PROJECT 3 ART GALLERY WILLIAM MAURO PROFESSOR CHENOWETH 2 A COMPOSITE DRAWING 2 C WEST ELEVATION 2 E SOUTH ELEVATION NORTH ELEVATION PRODUCED BY AN AUTODESK PRODUCED BY AN AUTODESK STUDENT VERSION AUTODESK STUDENT VERSION PROJECT 3 ART GALLERY WILLIAM MAURO PROFESSOR CHENOWETH GALLERY ELEVATION /SECTIONS PAGE 2 2 C WEST ELEVATION 2 E SOUTH ELEVATION GALLERY SECTION GALLERY 2 F NORTH ELEVATION PRODUCED BY AN AUTODESK STUDENT VERSION MAURO PROFESSOR GALLERY ELEVATION PAGE 2 11/30/19 2 A DRAWING 2 B EAST ELEVATION 2 C 2 E ELEVATION 2 D GALLERY SECTION a 2 G GALLERY SECTION b 2 F NORTH ELEVATION PRODUCED BY AN AUTODESK STUDENT VERSION ELEVATION PAGE 2 11/30/19 2 B ELEVATION 2 D GALLERY SECTION a 2 G GALLERY SECTION b PRODUCED BY AN AUTODESK STUDENT VERSION NORTH ELEVATION 1 A EAST ELEVATION 1 B SOUTH ELEVATION 1 C WEST ELEVATION 1 D GALLERY SECTION a 1 E GALLERY SECTION b 1 F
23

a b PROJECT 3 ART GALLERY WILLIAM MAURO PROFESSOR CHENOWETH SITE PLAN/ SECTIONS PAGE 1 11/30/19 1 A SITE PLAN 1 C SITE SECTION b 1 B SITE SECTION a PRODUCED BY AN AUTODESK STUDENT VERSION PRODUCED BY AN AUTODESK STUDENT VERSION PRODUCED BY AN AUTODESK STUDENT VERSION PRODUCED BY AN AUTODESK STUDENT VERSION a b SITE SECTION a 2 B SITE PLAN 2 A SITE SECTION b 2 C 24
AXONOMETRIC PAGE 3 11/30/19 STUDENT VERSION PRODUCED BY AN AUTODESK STUDENT VERSION PROJECT 3 ART GALLERY WILLIAM MAURO PROFESSOR CHENOWETH AXONOMETRIC DRAWINGS PAGE 3 11/30/19 PRODUCED BY AN AUTODESK STUDENT VERSION PRODUCED BY AN AUTODESK STUDENT VERSION PRODUCED BY AN AUTODESK STUDENT VERSION SITE AXON 1 C FRAMING AXON 2 C 25



26



27
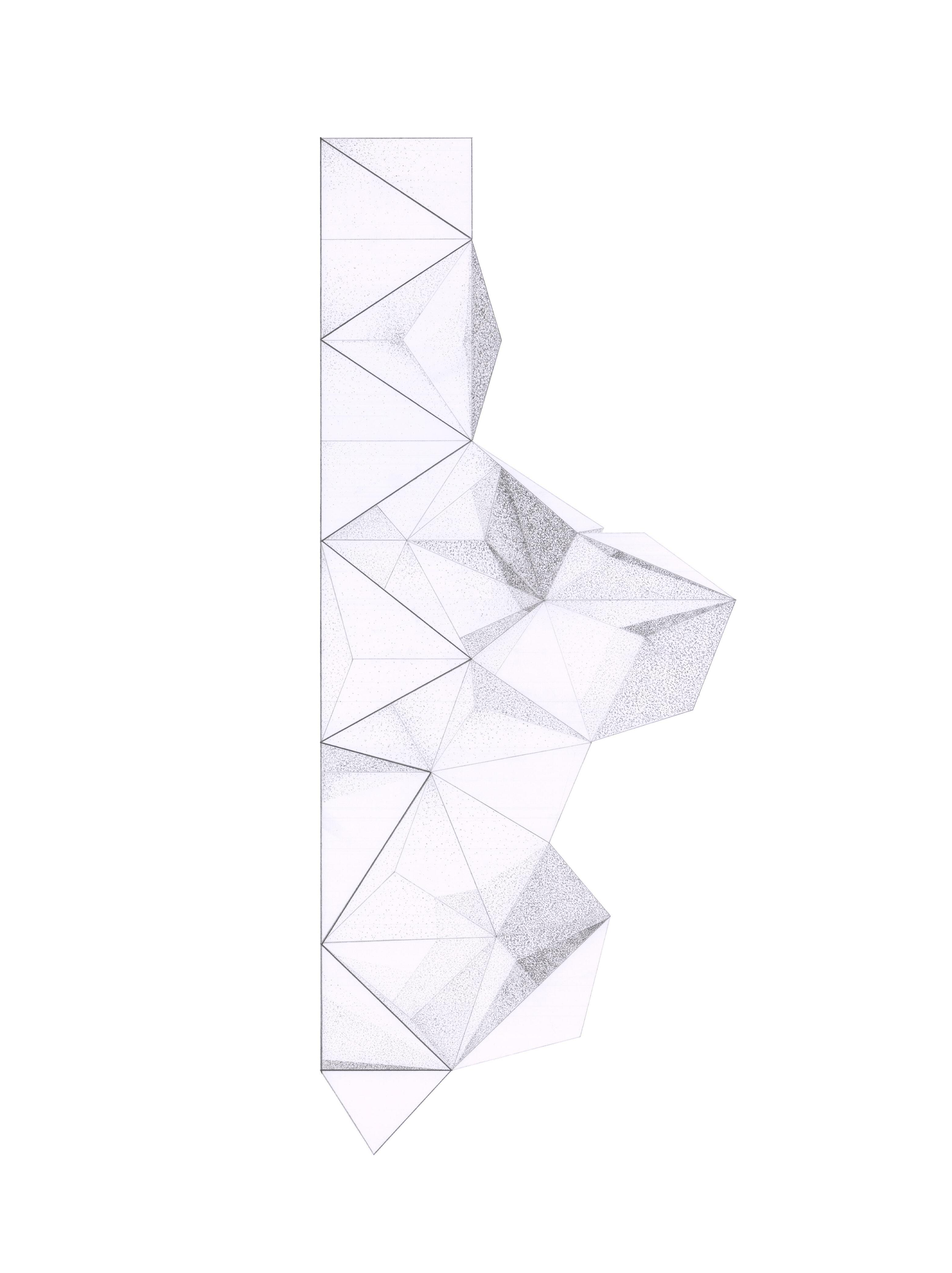
SKETCH facade composition
A - Baptist Student Union
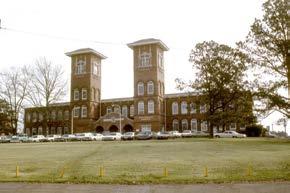


B - YMCA Building


C - The Fountain
D - Industrial Ed. Building



A B C D 29
MONTGOMERY HALL



Starkville, MS
MSU GOLF COURSE SHELTER



PLAZA
Starkville, MS

30

PHOTOGRAPHY digital & film






32





33






34
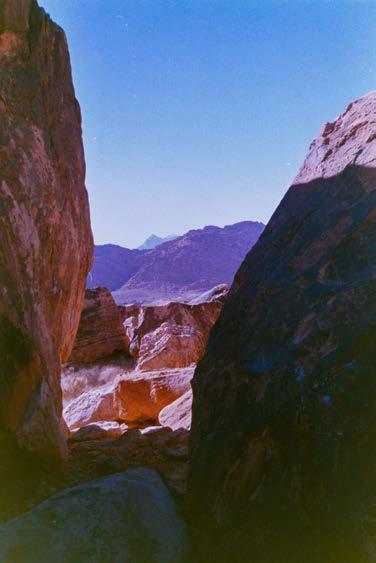
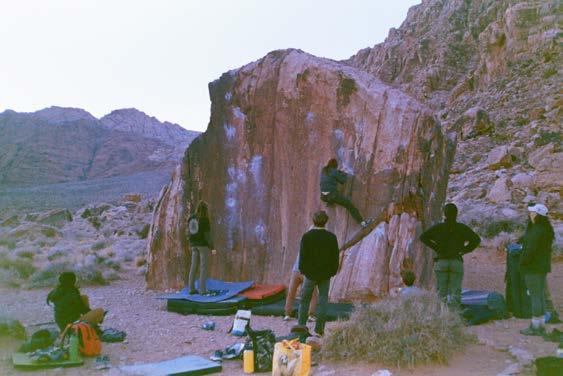
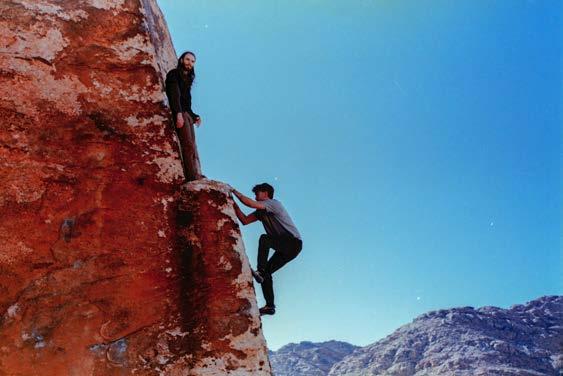
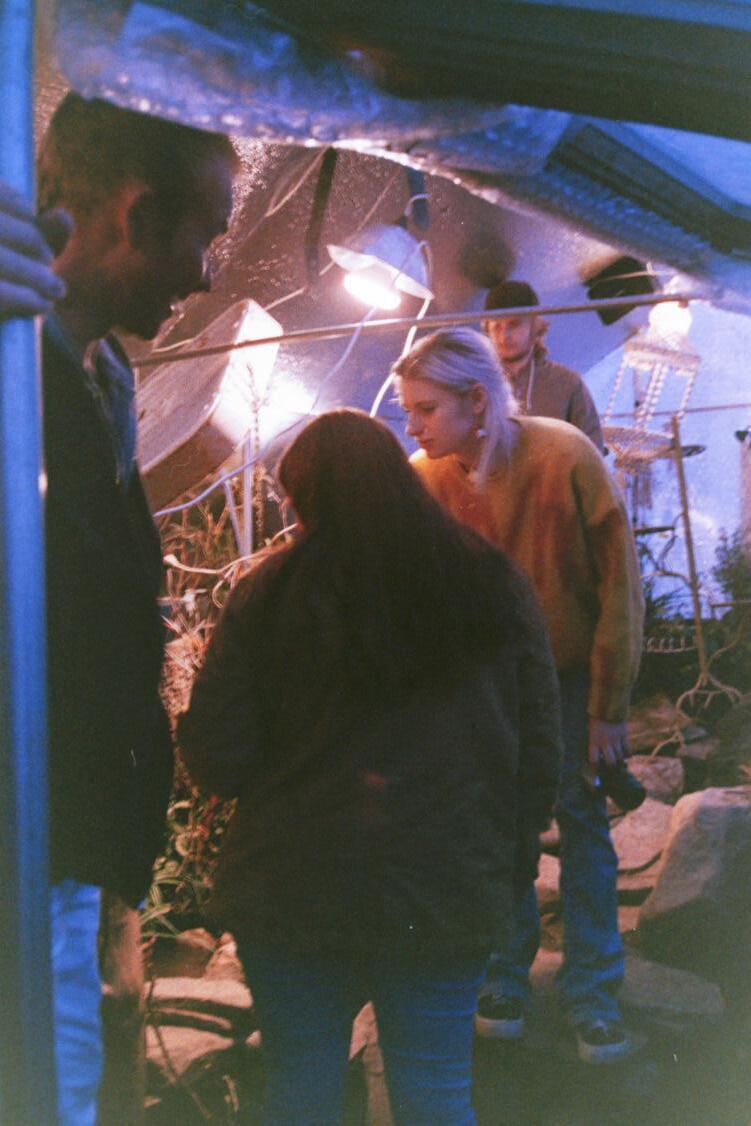
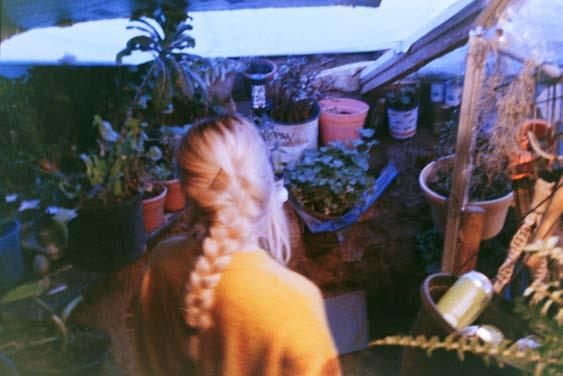
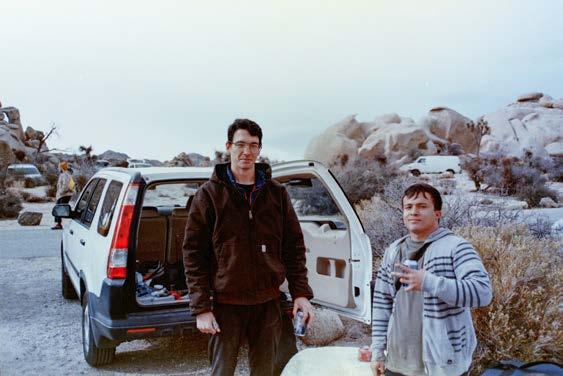
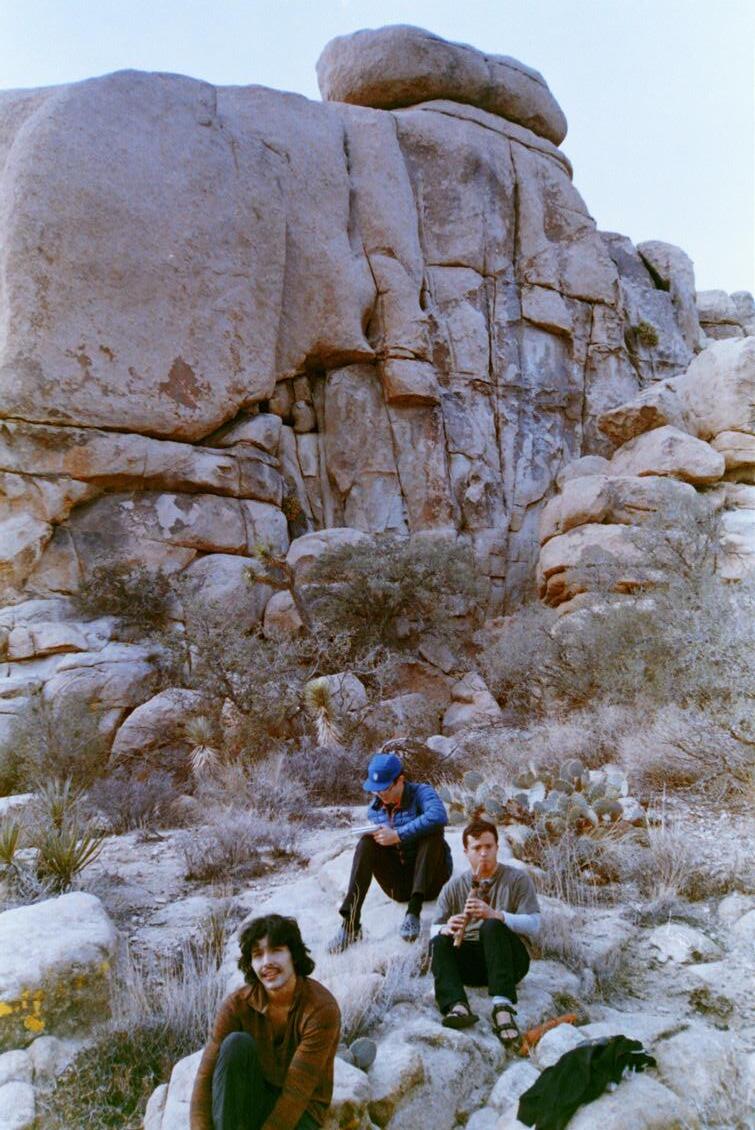
35



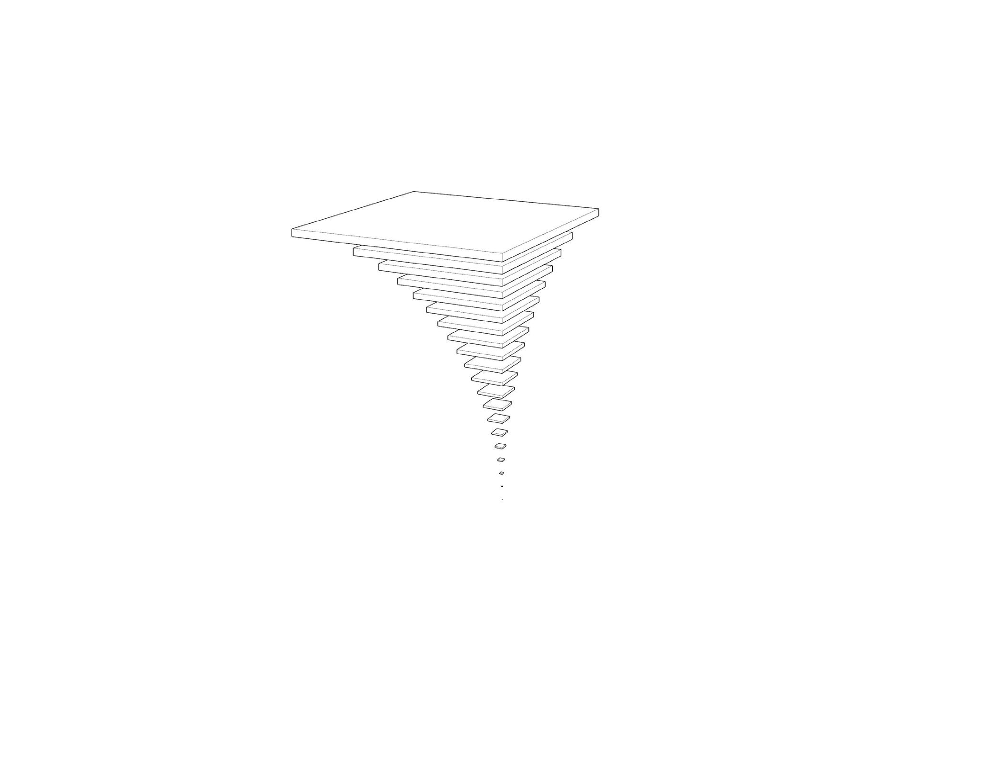
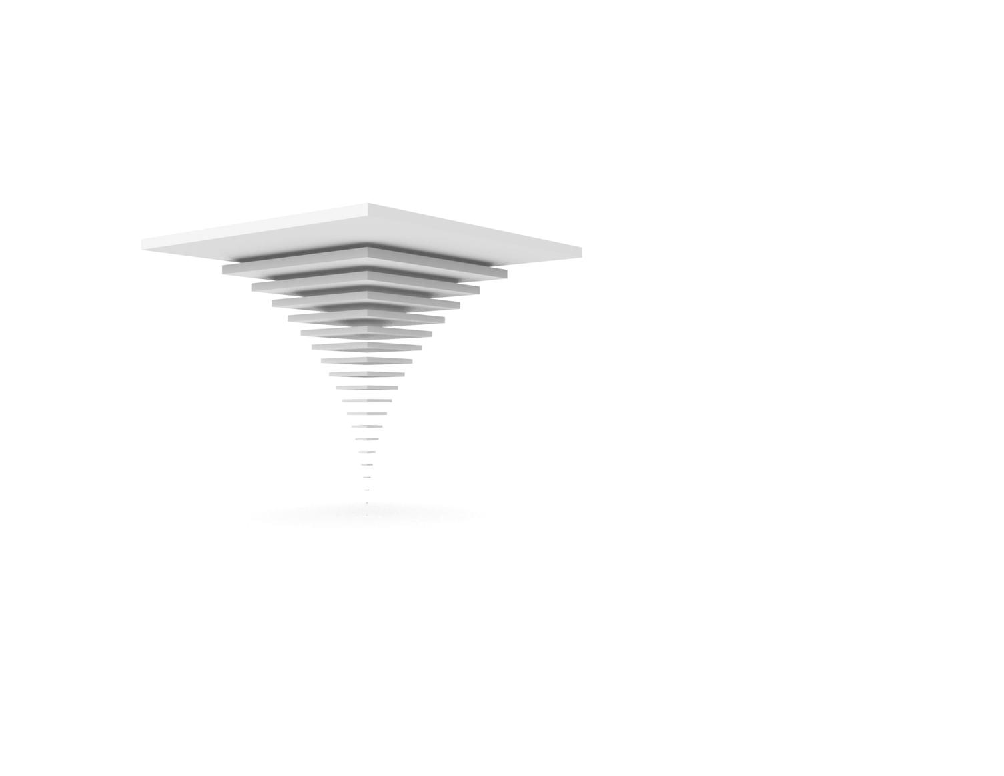
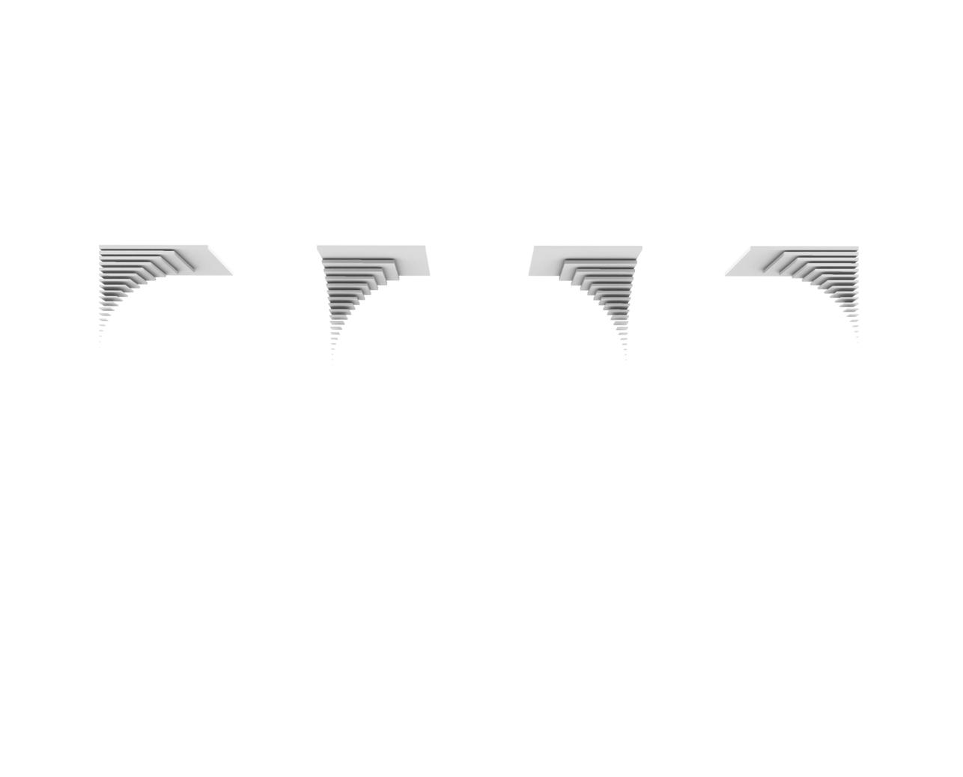
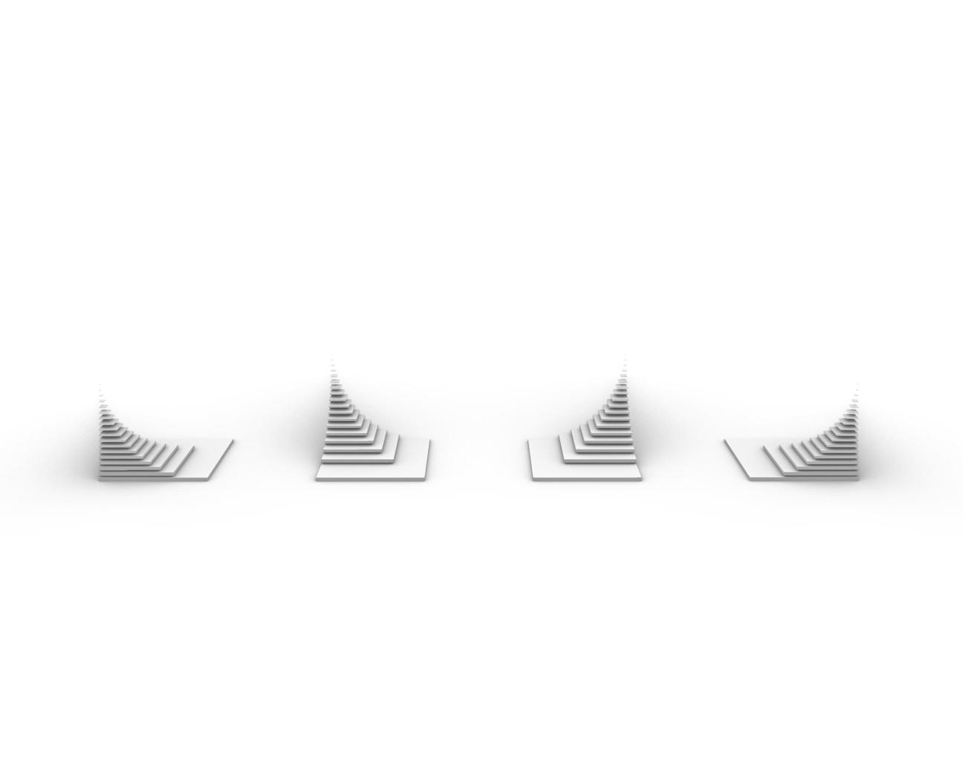
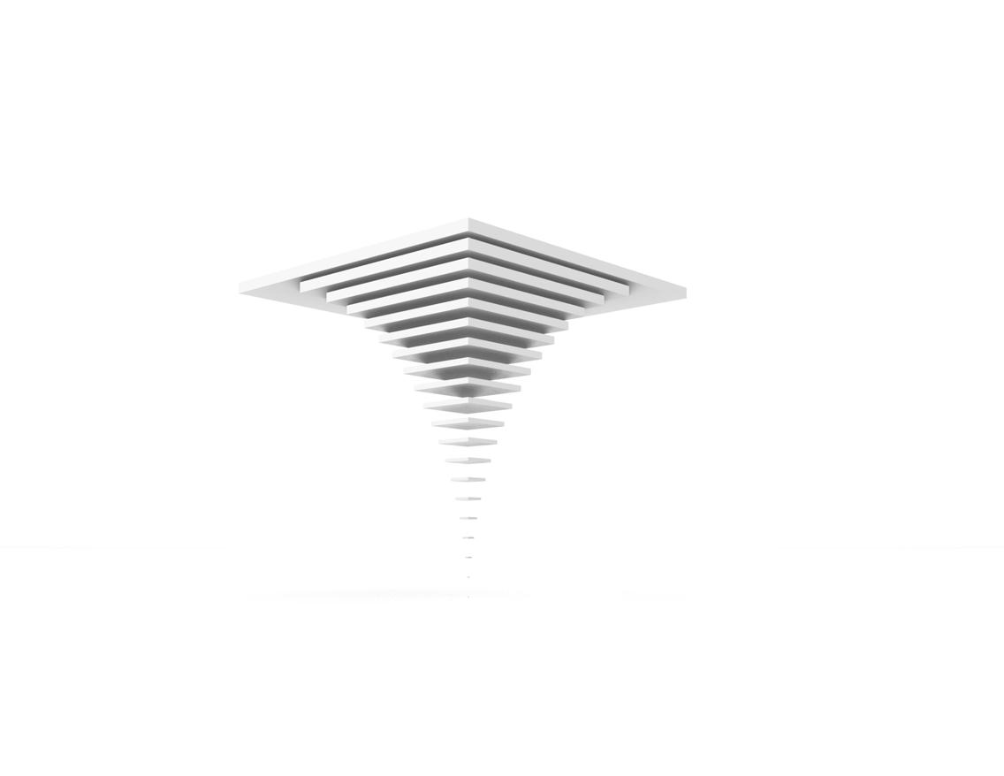
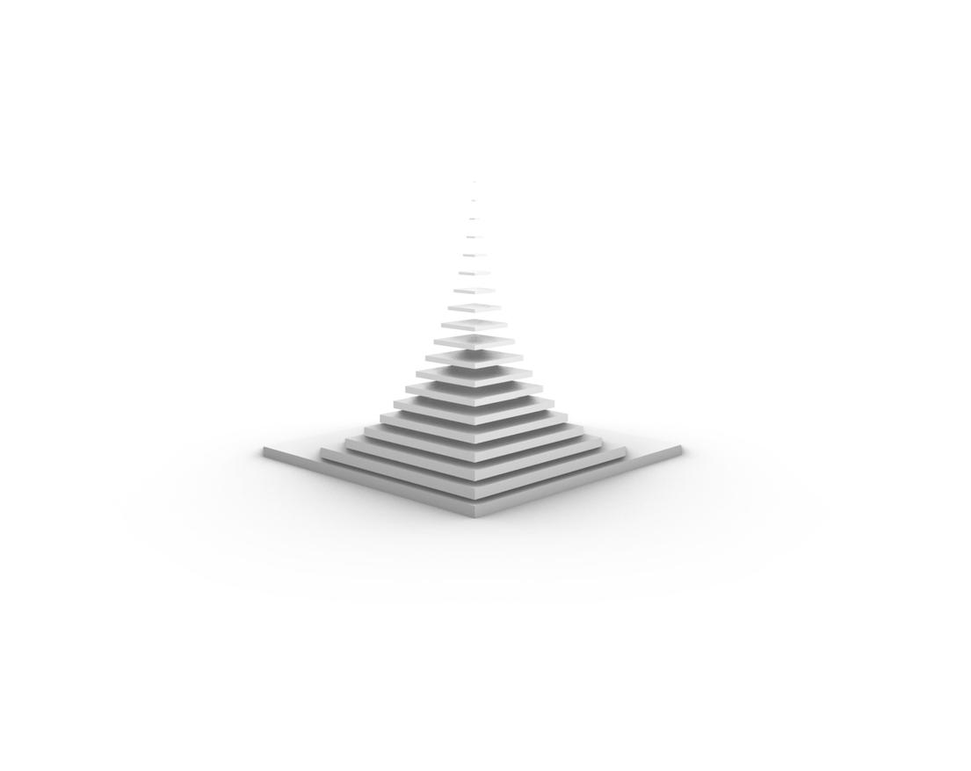
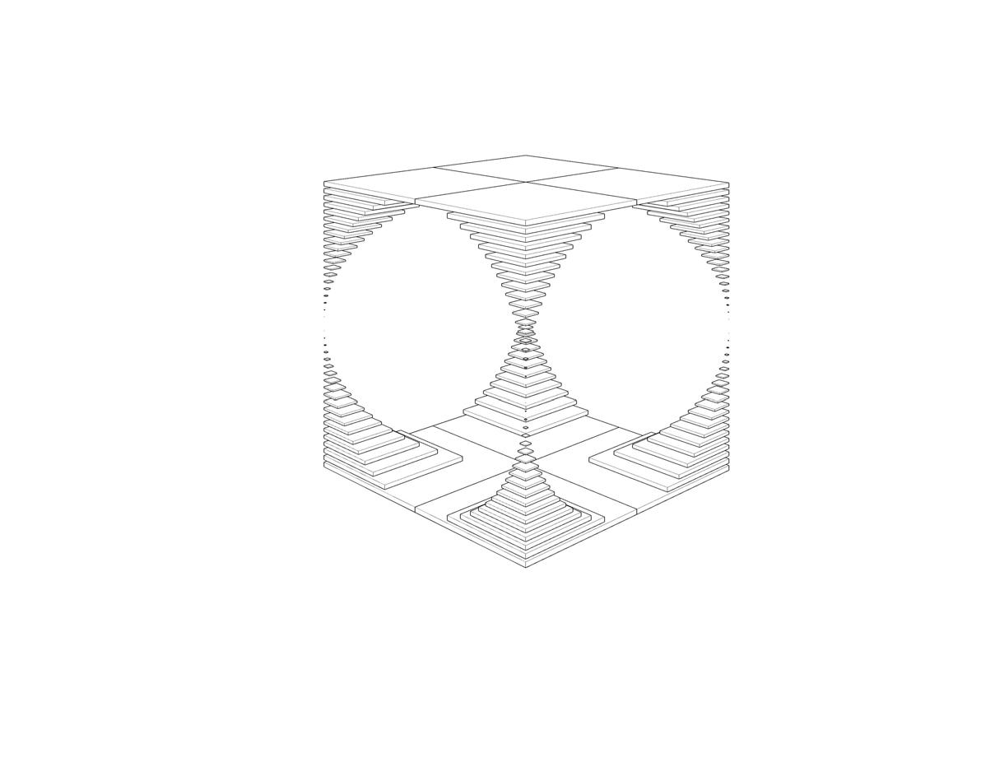
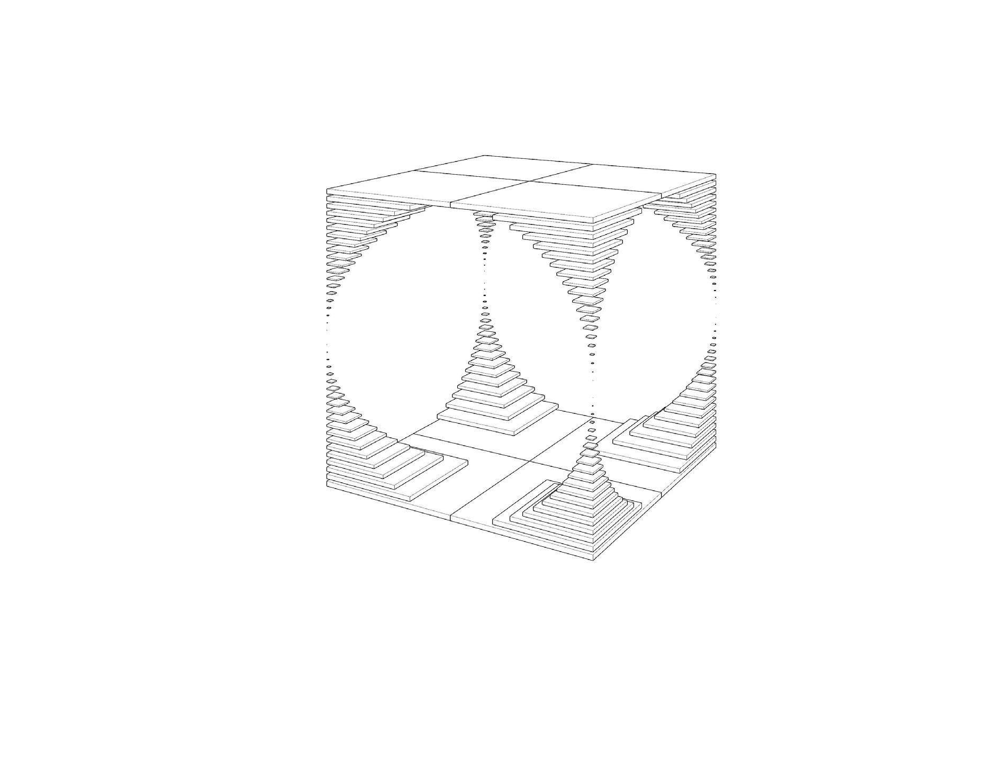
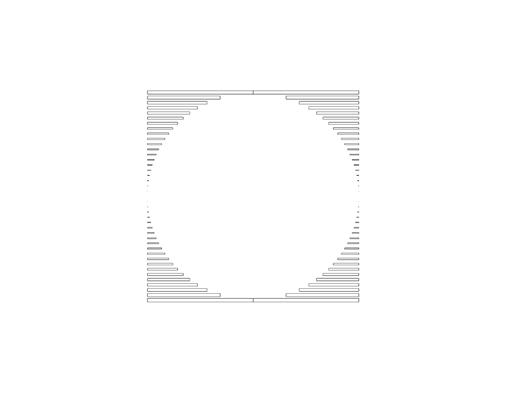
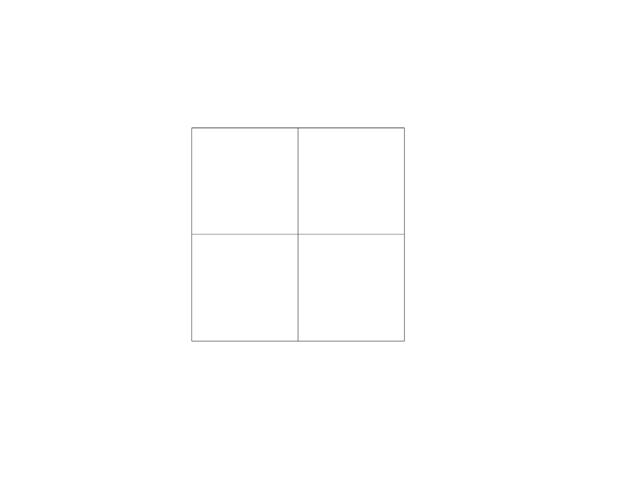 Perspective views of the Capsule design
Top View
Perspective views of the Capsule design
Top View
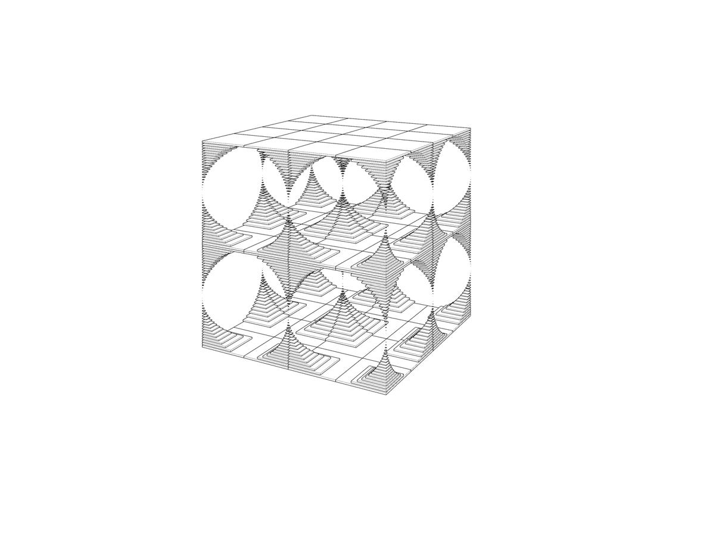
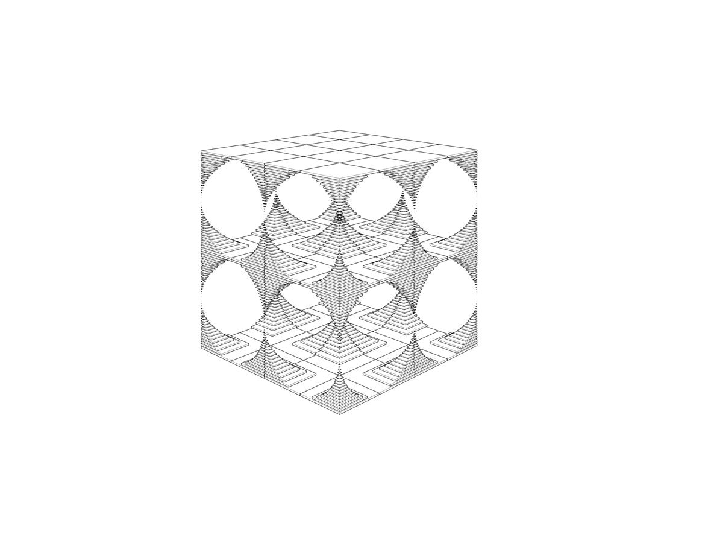
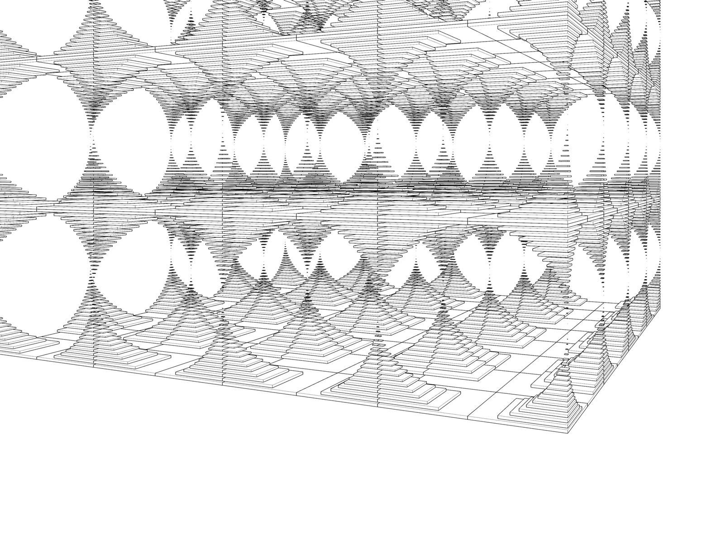

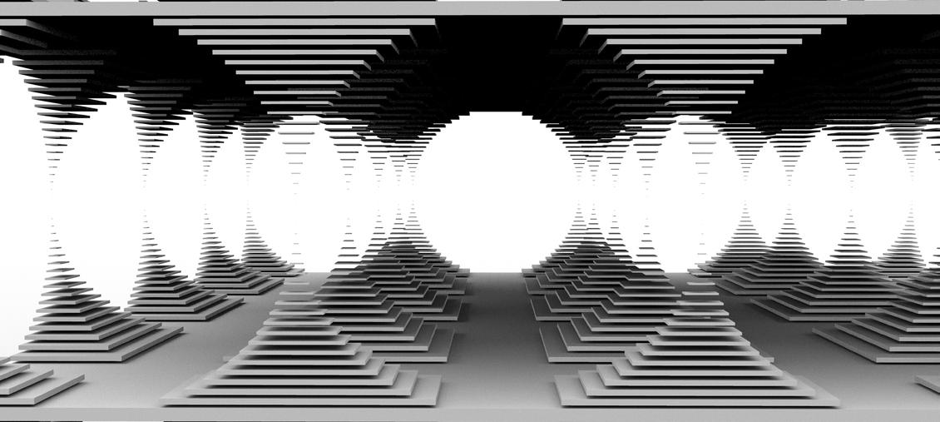
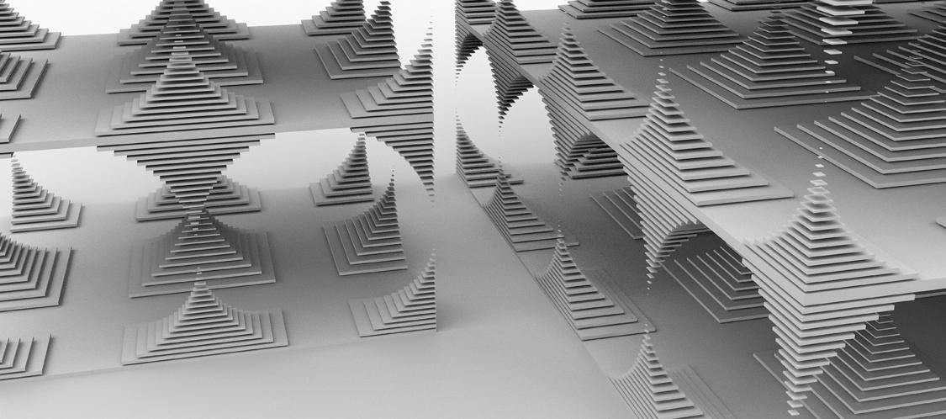
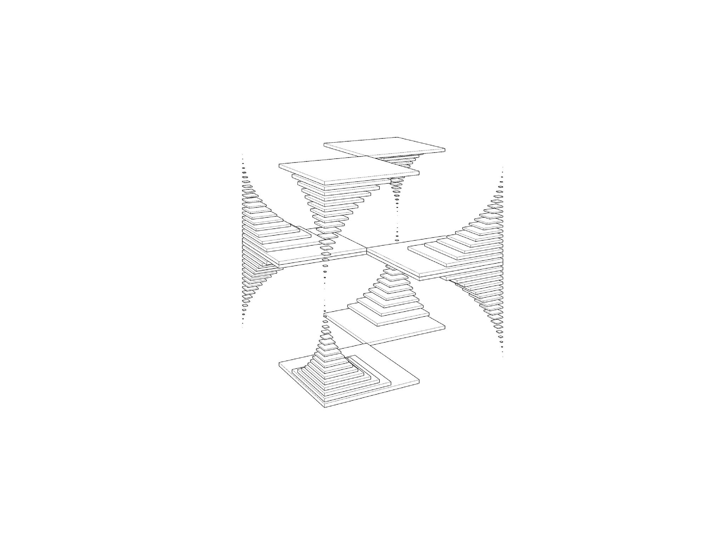
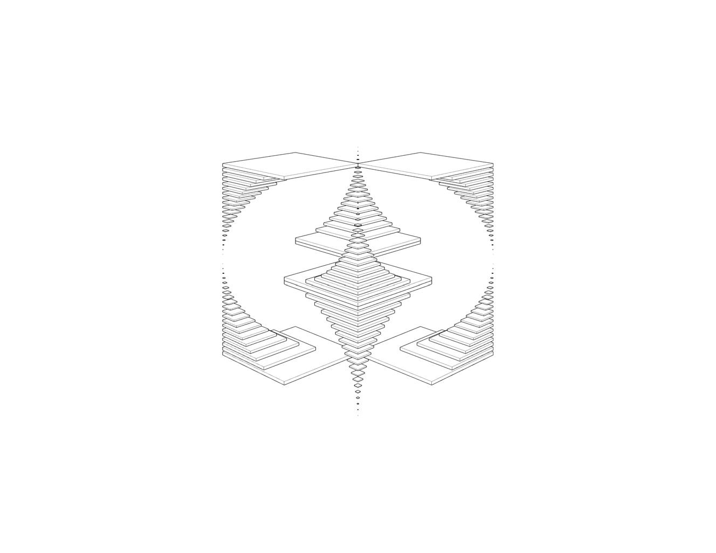
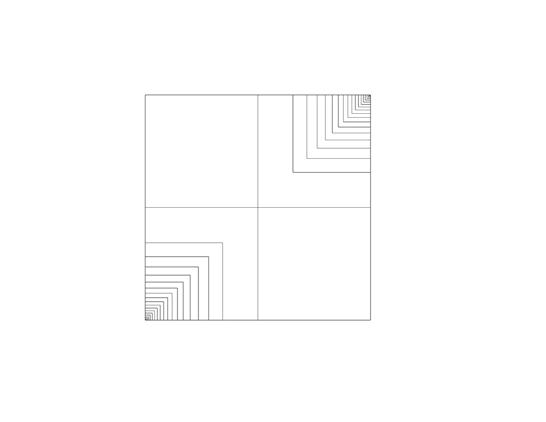
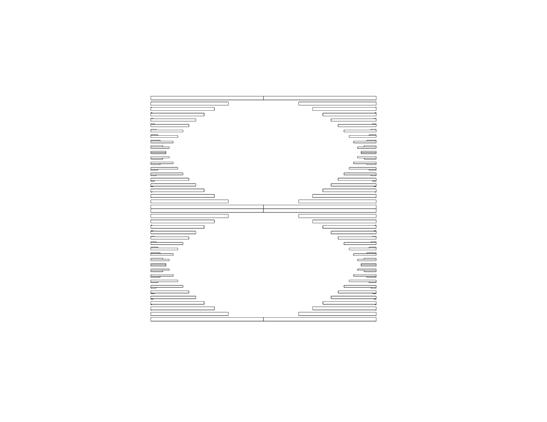
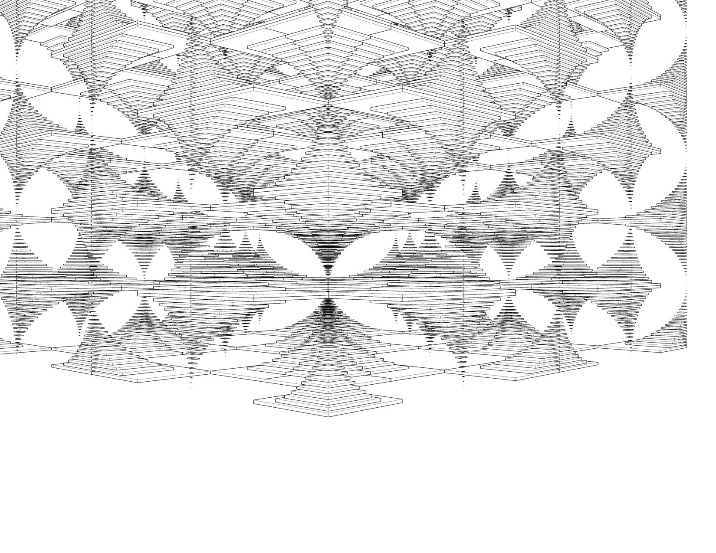
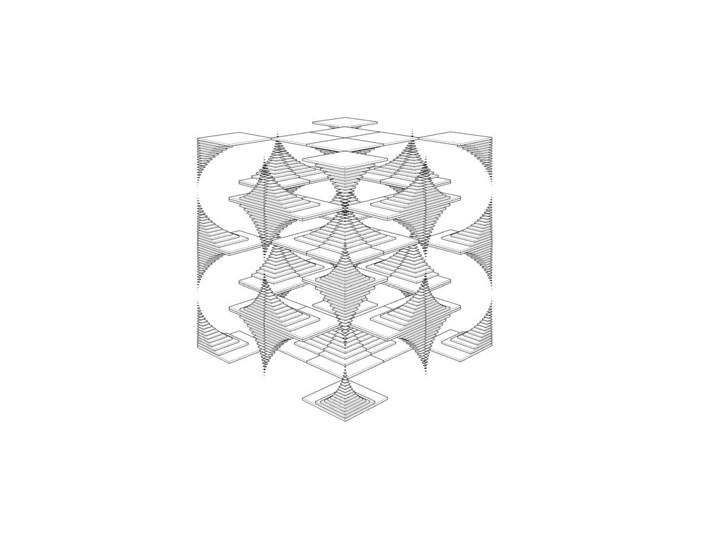
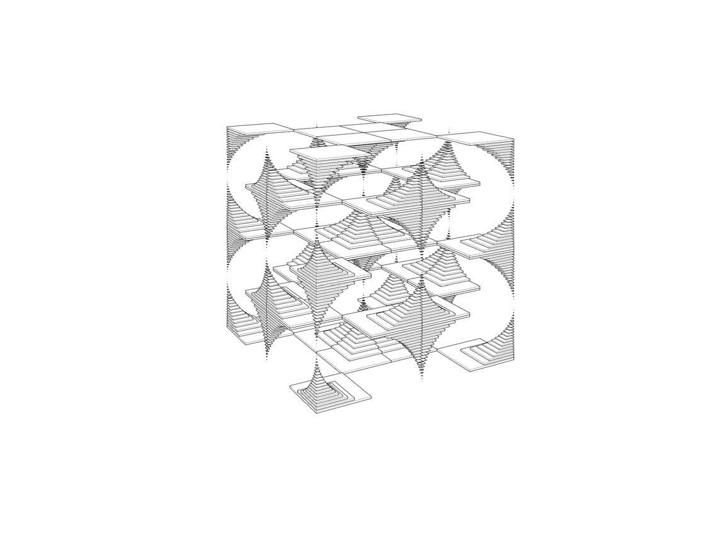
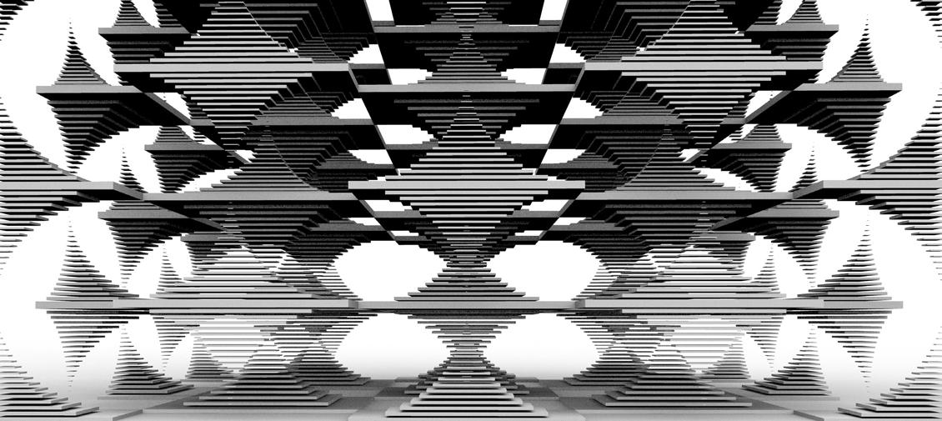
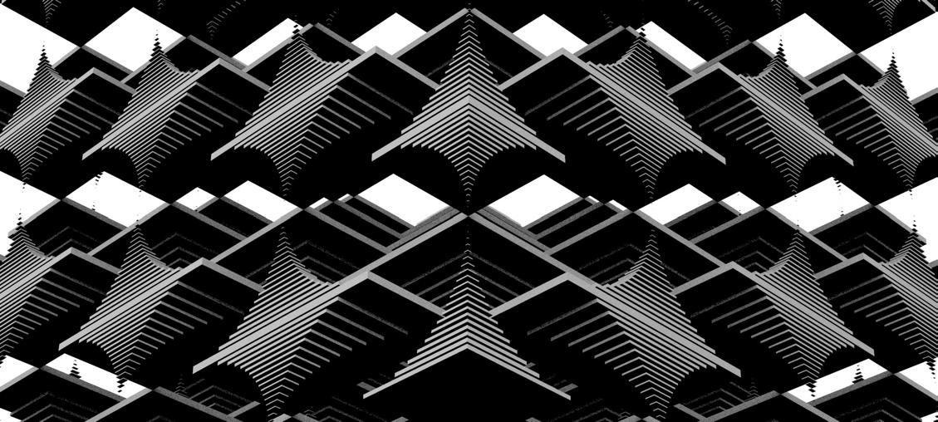

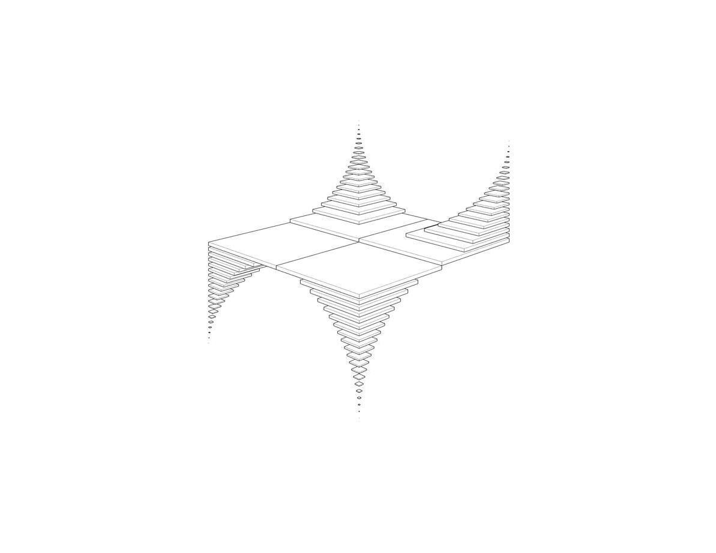
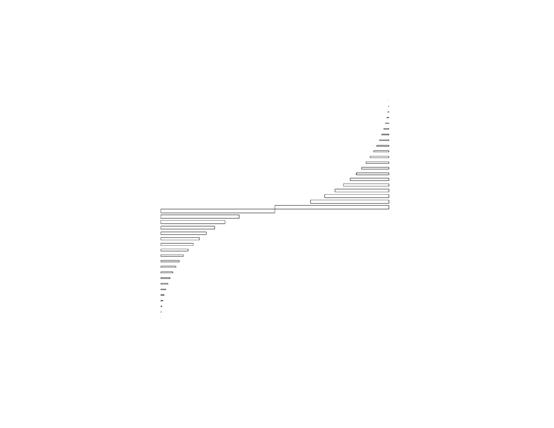
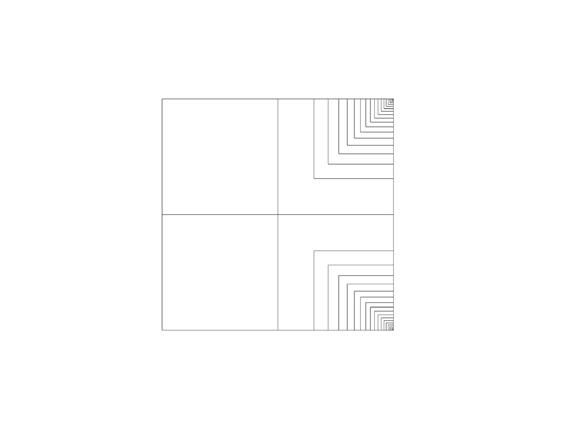
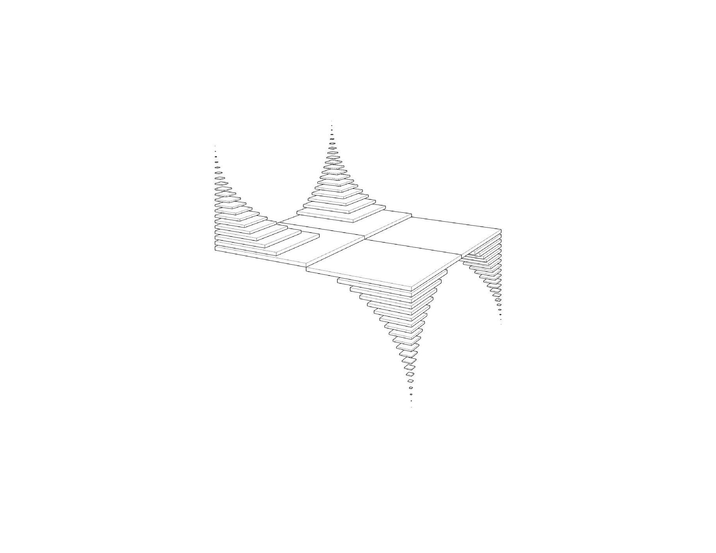 8
Top View
8
Top View






 STAIR PROJECT transitional space
STAIR PROJECT transitional space





















































