PORTFOLIO
william a. guzmán méndez
Objective
To be able to apply my design experience, program knowledge, and problem solving skills to any type of organization I am part of.
Education
Masters: Arch
University of Puerto Rico Río Piedras
GPA: 3.60
Bachelor: Enviromental Design
University of Puerto Rico Río Piedras
GPA: 3.42
Work Experience
MAPA Arquitectos
February 2022 - Present
Expected Graduation: May - 2024
Graduated
December - 2021
• Initiated client relationships by participating in initial meetings, gathering project requirements, and assisting in conceptual design discussions.
• Successfully managed communication with manufacturers to source materials and products, ensuring project specifications and deadlines were met.
• Acted as a liaison between the firm and clients, conducting on-site visits to create as-built drawings.
• Assisted in the permitting process, ensuring that all necessary approvals and documentation were obtained.
• Participated in client-architect meetings, actively contributing to design discussions and presenting project updates and concepts.
• Developed the design documents, from schematic phase to the production of construction documents.
“Oficina de Planificacin y Desarrollo Físico” University of Puerto Rico Río Piedras
February 2021 - February 2022
• Created comprehensive reports detailing project conditions and measurements.
• Contributed to the design process by providing conceptual designs for steel gates and bridges.
• Conducted measurements of classrooms to determine their maximum student capacity to prepare for the safe reopening of campuses post-COVID.
“CAUCE” University of Puerto Rico Río Piedras
August 2019 - December 2019
• Directly collaborated with members of the Rio Piedras community on non-profit projects.
• Tasked to take measurements of the client’s property to build them schematics for their future projects.
• Used the schematics to design the client’s concept while also proposing a better alternative.
• Presented the project and handed over the schematics to the client.
Vray Drawing
InDesign
Skills Photoshop AutoCAD
Illustrator
Sketchup Enscape
RESIDENTIAL PROJECTS
COMERCIAL PROJECTS
INTERIOR DESIGN
6 - 9 10 - 15 16 - 21 22 - 27 28 - 31 32 - 35
The project is located in Puerto Rico, the town of Fajardo. Inside the Reserva Natural Cabezas de San Juan it is the station for a scientist. It is desgined to work as a house and office for a scientist and his family. It is inside the reserve, close to an open pond with direct access to the boardwalk. The house, with 5 floors, tries to connect as little as possible to the ground in order to minimize the impact to nature. The scientist has his own lab and direct access to the ground in order to take test samples. It tries to overcome its sorroundings by being raised over the foliage to take in the views the reserve has to offer.

6
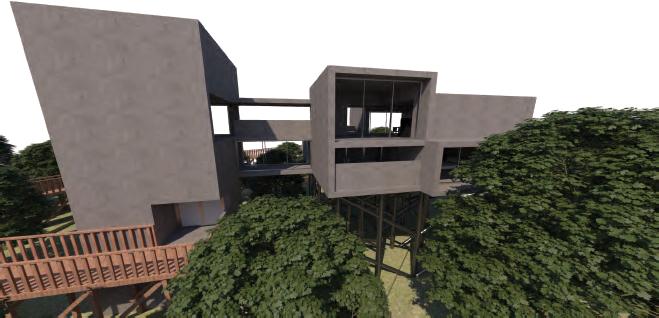
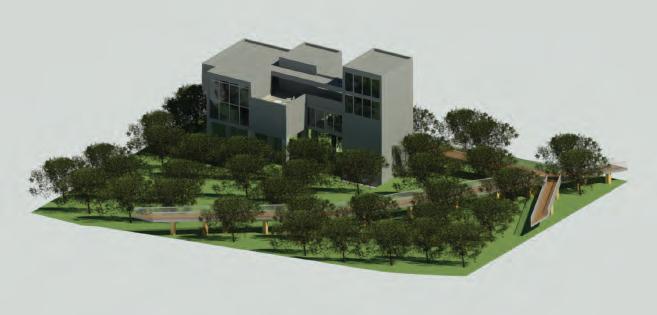
7
Level 1 Level 2
8
North Elevation
9
South Elevation
MULTI FAMILY HOUSING COMPLEX
The project is located in Puerto Rico, the town of San Juan, in the norhtern coast of the island, nest to El Viejo San Juan. It is desgined to work as a comunity center for the people of Puerta de Tierra while also providing spaces for families to live in. It’s areas include a below ground housing area with a direct access tunnel to the beach, and apartment complext with livable rooftop and spaces for the community enjoyment.

10

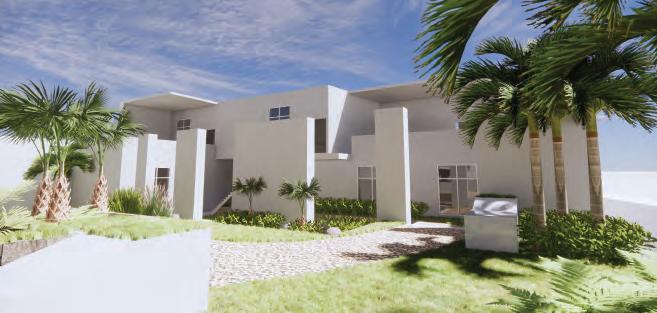
11
Level0 Level2
12
1.Techodecementoexpuestolijadoconcapaimpermeable.

2.Luminariadetechocolganteexpuesta.










3.Paneldevidriosimpleconectadoaunframedealuminio

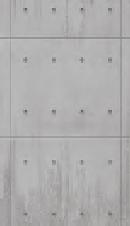
4.Pisodemadera“Hardwood”.

















































5.Paredestructuralencementoexpuesto.
6.Framedealuminiogalvanizadosinpintarparalospanelesdevidrio.












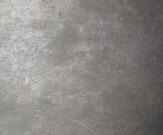
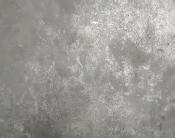

7.Varandaconframedealuminiogalvanizadosinpintar



















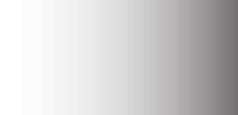

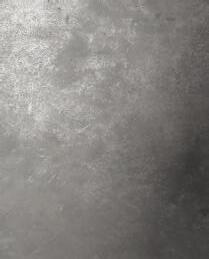

8.Paneldevidriodelavarandaensuspencionconapoyosdesucción.
9.Losadepisoencementoexpuesto.



10.Losetasdeceramicamarrónclaro.


11.Losadecementoparalaacera.
12.Luminaria“lowprofile”expuesta.



13.Puertacorredizadevidrioconunframedealuminiogalvanizado.



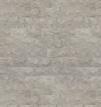






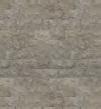
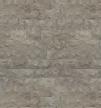










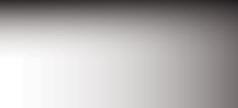





















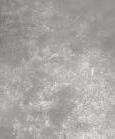
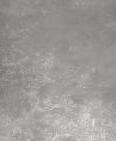
14.Topedelavarandaajustadaalframedealuminioinoxidable.
15.Helechosyplantasbajasparalajardinera.
16.Tierraparalajardinera.
17.Gravillapequeñaparafiltraraguayaguantarlatierra.
18.Tubosperforadosdepvccondiametrode2”.


19.Membranageotextilparajardinera.

5’10’15’ AA ELEVACIÓNNORT PLANE TA 1 2 3 4 5 6 7 9 11 12 10 14 13
8
0’-0” 11’-6” 23’-0” 34’-6” 69’-0” -9’-6” -19’-2” SECCIÓNAA 19 18 17 16 15 WALL SECTION 13
LEYENDA
LongitudinalSection
T
ransversalSection
14
15
CIRCO COMMUNITY CENTER
The project, located in Santurce, is a community center for a trapeze artist group with the means of providing housing for guests, stores to generate profit, classrooms, a theater, and a workshop. It’s most notable feature, the facade, is made out of Glass Fiber Reinforced Concrete which responds to the layout of the building by providing three different levels of privacy. It ranges from private, semi-private, to public and it does so by adjusting the sizes of the perforations. The design of these perforations is inspired by the building’s floor plan. The design of the building itself is meant to provoke intrigue by controlling the entrances and them all leading to the center courtyard which can be a place of presentation, secondary to the theater.
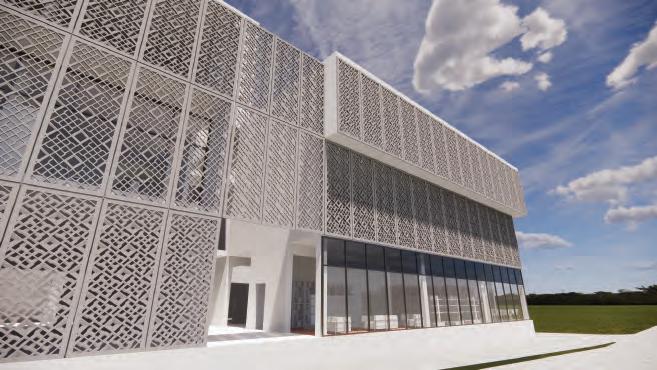
16

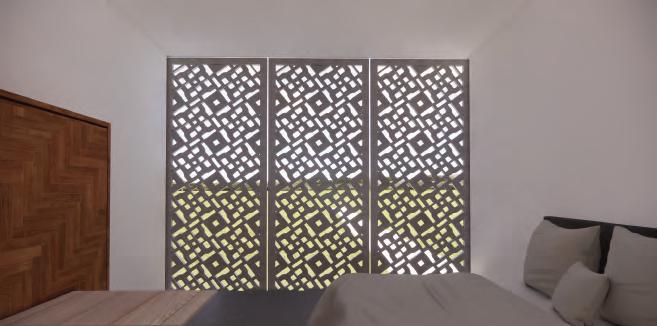
17
Tien Rión lle Salón Galería Teatro CamerinosVestuario Nivel 0 LibLib Cafetería Enfermerí h kp Sla Reunio Oficin SlosAe Nive 1 Alman tudio diois Estudi Ad Pt-dión d Almc SLuce Nivel 2 18
SECCION 1 SECCION 2 SECCION 4 19
ELEVACION ESTE ELEVACION SUR 20
NIVEL 4 NIVEL 3 NIVEL 1 NIVEL 0 SOTANO 1 2 3 4 1 2 3 4 Placa de acero con 1” de grosor con vierte aguas Cuña de madera Láminas de monómero de etileno Losas de cerámica 12” x 12” 5 Capa de mortero de cemento 6 Losas de cerámica 6” x 24” 7 Capa de mortero de cemento 8 Lamina delgada de polietileno 9 Placas de 2” de polietileno extruido Cuña de madera 2” x 2 Junta de placa de acero Cuña de madera 2” x 2” Capa separadora Capa separadora Anclaje de acero Panel GFRC Varilla de acero Canal de aluminio de carga Panel GFRC privado Panel GFRC semi-publico Panel GFRC publico 5 6 7 8 9 10 11 12 13 14 15 16 17 18 10 11 12 13 14 15 16 17 18 19 20 21 19 20 21 21
MIRAMAR COWORKING SPACE
The project is located in Puerto Rico, the town of San Juan, the district of Miramar. It is designed with the intent of providing the client with spacious rentable office spaces. It’s spaces include a food court in the level below entrance, spacious office spaces, conference rooms in all the floors with offices, and a bar area with terrazes in the top floor. It’s structure is made of concrete and it consists of a grid of columns thick enough to double as sunbreakers to provide the inside spaces with shade.
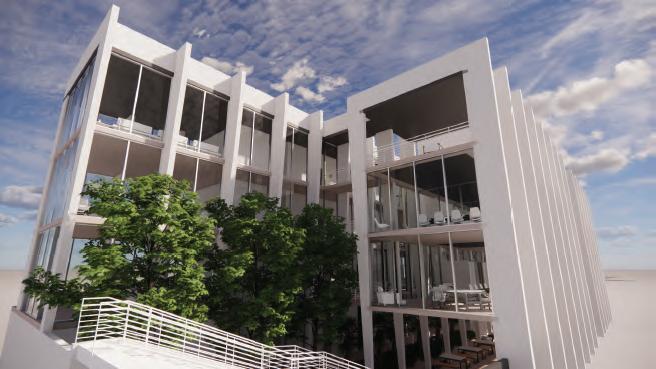
22

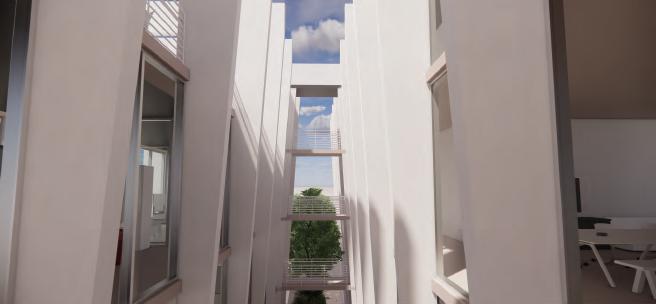
23
1 1 1 2 44 4 323 2 323 2 47 6 4 7 6 8 7 7 7 7 7 32 32 7 8 8 1 44 4444444 4444 7 444 444 23 23 4 4444444 44 7 4747747 4 555 0 10'-0 10'-0 10'-0 10'-0 10'-0 10'-0 10'-0 10'-0 10'-0 10'-0 10'-0 10'-0 10'-0 10'-0 10'-0 10'-0 10'-0 10'-0 10'-0 10'-0 10'-0 10'-0 10'-0 10'-0 10'-0 10'-0 10'-0 10'-0 10'-0 10'-0 10'-0 10'-0 10'-0 10'-0 10'-0 10'-0 3'-4 90'-10" 20'-8" 33'-1 8" 8" 8" 11'-11" 8" 11'-10" 8" 9'-2 10" 59'-2 30'-10" 10" 9'-2 8" 7'-6 8" 11'-4 8" 5'-5 3'-4 14'-5 90'-10" 20'-8" 33'-1 8" 8" 8" 11'-11" 8" 11'-10" 8" 9'-2 10" 59'-2 30'-10" 10" 9'-2 8" 7'-6 8" 11'-4 8" 19'-10" 15'-0" 6'-10" 15'-8" 5'-6 19'-10" 15'-0" 6'-10" 15'-8" 5'-6 PORTON DE ESTACIONAMIENTO ALMACEN CUARTO ELECTRICO ALMACEN BAÑO COCIN ÁREA DE COMIDA COCINA MONTACARGA ALMACEN BAÑO ESPACIO DE COWORK MONTACARGA RECEPCIÓN ESPACIO DE COWORK ESPACIO DE COWORK 12 3 45 6 7 89 10 11 12 13 14 15 16 17 18 19 12 3 45 6 7 89 10 11 12 13 14 15 16 17 18 19 PARED DE BLOQUE DE HORMIGON PATIO INTERIOR PATIO INTERIOR PARED DE BLOQUE DE HORMIGON A B C D E F A B C D E F NÚMERODEPUERTA NÚMERODEVENTANA LEYENDA 101 100 102103 104 105 106107 108 201 202203 204205 200206 2020 A-3.0A-3.0 A-3.0A-3.0 A-3. 1 A-3. 1 A-3. 1 A-3. 1 0 A-5.1 0 A-5. 0 A-5.1 0 A-5. AAAA BB BB AA BB BB 0 Level-1 Level0 24
6 1 1 42 4 44 4 323 2 323 2 6 5 1 6 1 1 42 4 4 323 2 6 5 1 343 1 1 7 4 7 8 8 7 8 8 1 1 3 0 10'-0" 10'-0" 10'-0" 10'-0" 10'-0" 10'-0 10'-0" 10'-0" 10'-0" 10'-0" 10'-0" 10'-0" 10'-0" 10'-0" 10'-0" 10'-0" 10'-0" 10'-0" 10'-0" 10'-0" 10'-0" 10'-0" 10'-0" 10'-0 10'-0" 10'-0" 10'-0" 10'-0" 10'-0" 10'-0" 10'-0" 10'-0" 10'-0" 10'-0" 10'-0" 10'-0" 19'-10" 15'-0" 6'-10" 15'-8 5'-6" 90'-10" 20'-8" 33'-1" 8" 8" 8" 11'-11 8" 11'-10 8" 9'-2 10" 59'-2" 30'-10" 10 9'-2 8" 7'-6 8" 11'-4" 8" 90'-10" 20'-8" 33'-1" 8" 8" 8" 11'-11 8" 11'-10 8" 9'-2 10" 59'-2" 30'-10" 10 9'-2 8" 7'-6 8" 11'-4" 8" 19'-10" 15'-0 6'-10" 15'-8" 5'-6 ALMACEN BAÑOS ESPACIO DE COWORK MONTACARGA RECEPCIÓN ESPACIO DE COWORK BALCÓN COWORK ESPACIO DE COWORK ESPACIO DE COWORK BALCÓN COWORK ALMACEN BAÑOS ROOFTOP BAR MONTACARGA RECEPCIÓN TERRAZA TERRAZA TERRAZA TERRAZA 12 3 45 6 7 89 10 11 12 13 14 15 16 17 18 19 12 3 45 6 7 89 10 11 12 13 14 15 16 17 18 19 A B C D E F A B C D E F NÚMERODEPUERTA NÚMERODEVENTANA LEYENDA 301 302303 304305 300306 307308309310311 401 402403 405 407 400408 409 404406 410 A-3.0A-3.0 AA A-3.0 AA A-3.0 A-3. A-3.BB 1 A-3. 1 A-3.BB 1 0 A-5.1 0 A-5. 0 A-5.1 0 A-5. AAAA BB BB 0 Level1 Level2 25
SectionAA
6 6 6 432 444 4444 4444 4444444 44444444 323 2 77 8 7 32323 2 32323 44244444 10'-0" 10'-0" 10'-0" 10'-0" 10'-0" 10'-0" 10'-0" 10'-0" 10'-0" 10'-0" 10'-0" 10'-0 10'-0 10'-0" 10'-0" 10'-0 12 3 4 56 7 89 10 11 12 13 14 15 16 17 QUIEBRASOL COLUMNA PARAPETO EN HORMIGÓN ENTRADA JUAN PONCE DE LEON VENTANA DE VIDRIO CON MUILLON DE ACERO INOXIDABLE AVENIDA JUAN PONCE DE LEÓN ACERA VIGA DE HORMIGÓN PINTADA ESCALERA ESCULTÓRICA PARED DE HORMIGÓN EMPAÑETADA Y PINTADA
26
SectionBB
1 1 15 32 0 9'-4 9'-4 9'-4 19'-10" 15'-0" 6'-10" 15'-8" 5'-6" 2'-8 2'-8" 2'-8 4'-0 4'-8 11'-4" 2'-0" 8" 3'-5" AB C DE F 26' 0 38' - 0 50' - 0 58' - 8" 14' 0 0' - 0 1/ A-4.0 ACERA JARDINERA BARANDA DE ACERO INOXIDABLE VENTANA DE VIDRIO CON MUILLON DE ACERO INOXIDABLE PARED DE BLOQUE DE HORMIGÓN EMPAÑETADA Y PINTADA NÚMERODEPUERTA NÚMERODEVENTANA NIVEL LEYENDA 0 4 444 23 23 6 68 423 0 10'-0 10'-0" 9'-4" 9'-4 9'-4" 2'-8 2'-8 2'-8 4'-0 4'-8 " 11'-4" 2'-0 " 8" 26' 0 38' 0 50' 0" 58' 8" 14' 0 17 18 19 NÚMERODEPUERTA NÚMERODEVENTANA NIVEL LEYENDA 0
27
PROPUESTA EL INVENTO
The project “El Invento” aims to redesign the 2nd story of an already existing building in Río Piedras. As part of a community outreach design class, the client reached out so that we could provide them with an as-built of the space and conceptualize with it. The idea behind the design was to maximize space inside so that the floor could be converted into affordable student housing. With that in mind, I set out to design an apartment with as many comfortable rooms as posible. Considering the characteristics of the project and the setting, my goal was to intervene with the existing walls as little as posible while also trying to maximize airflow inside the building.
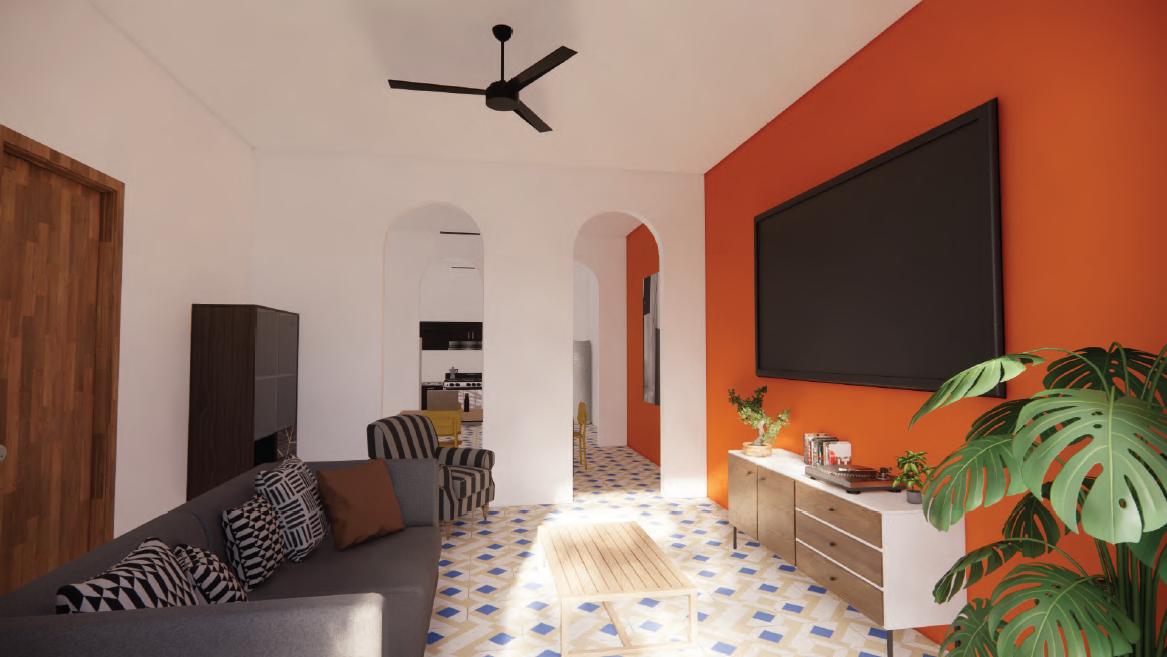
28
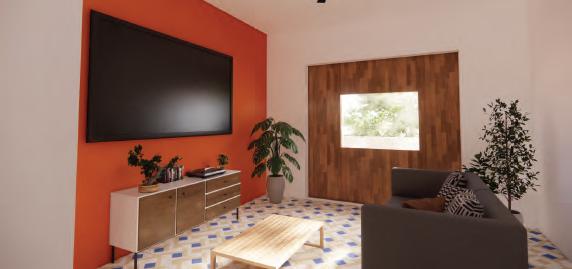
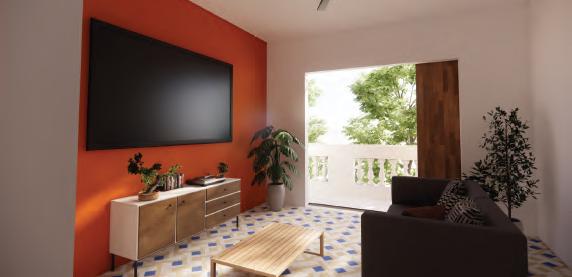
29
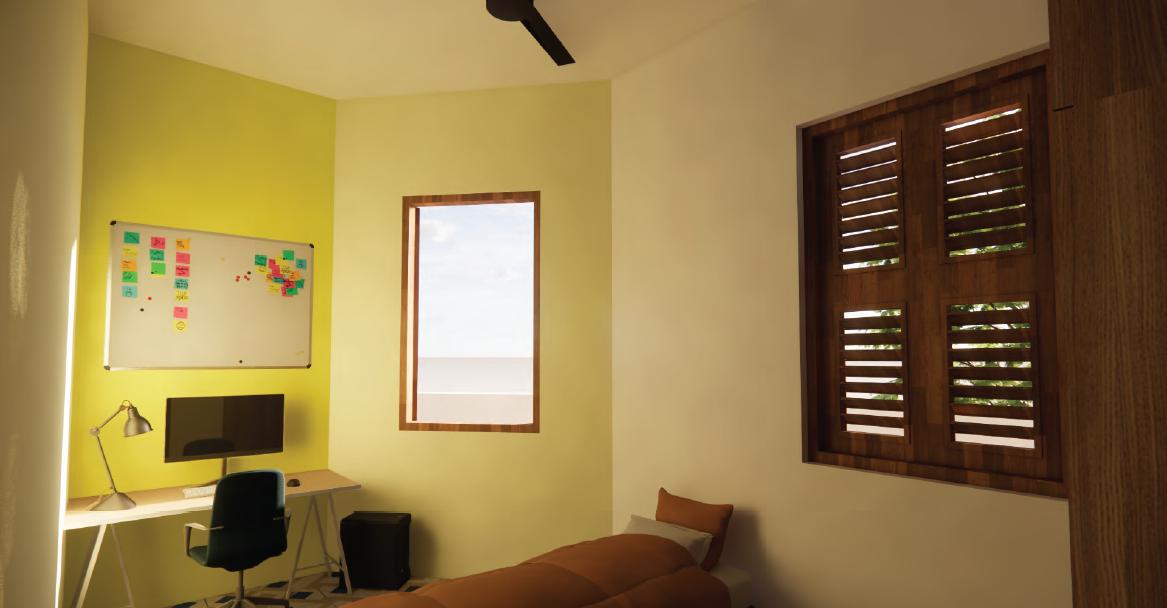
30
Cuarto 1 115.10ft Cuarto 2 97ft Cuarto 3 116.36ft Cuarto 4 117.31ft Cuarto 5 137.80ft Sala 245.93ft Comedor 163.75ft Cocina 162.90ft Baño 2 85.65ft Baño 1 41.51ft Studio 211.23ft 2 2 2 2 2 2 2 2 2 2 Unknown Area 2 31
SEISMIC DESIGN COMPETITION
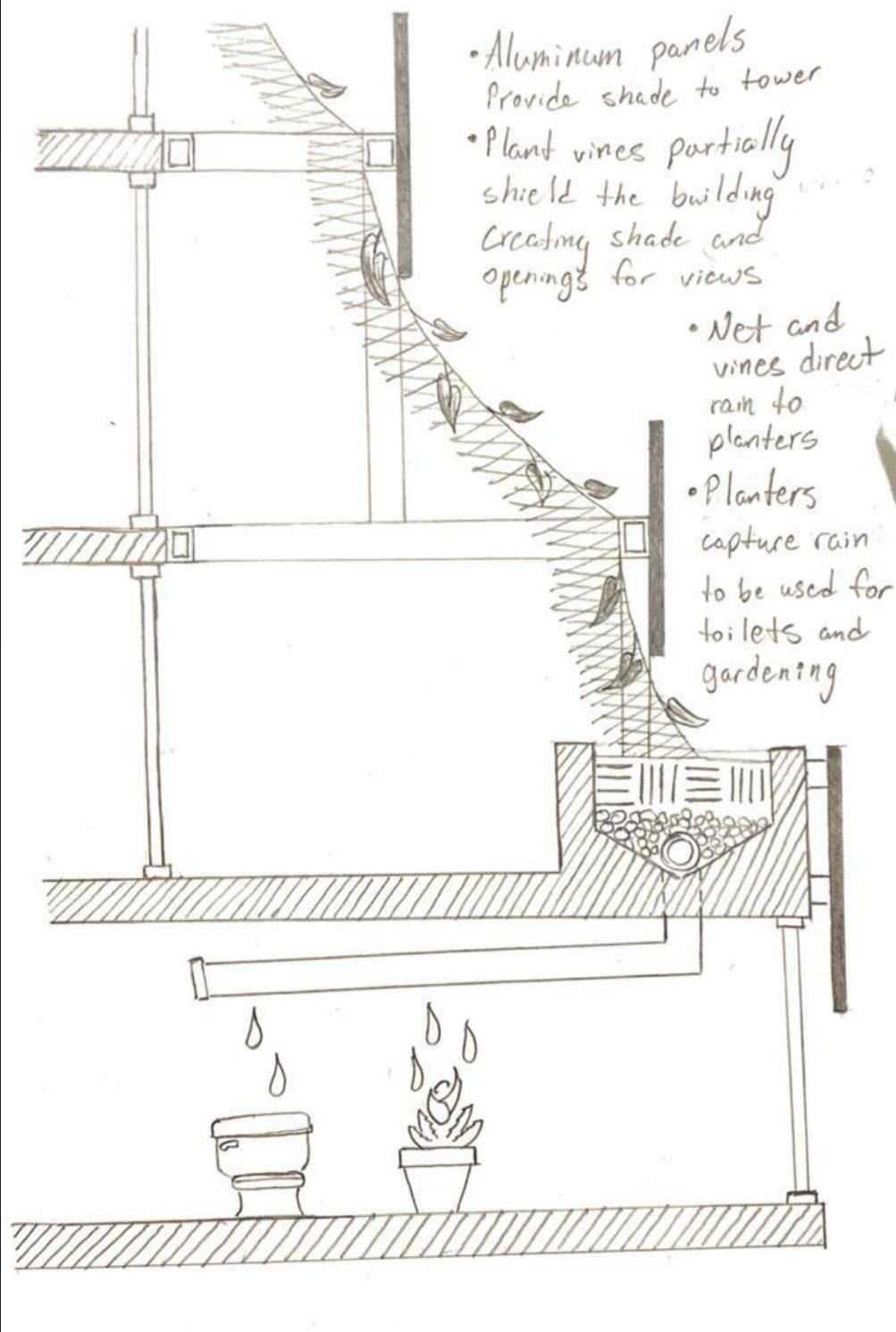
The project is located in Salt Lake City Utah. It is designed with the intent of providing the client with spacious rentable office spaces. The facade is inspired by the rock formations found in Utah’s mountain region. Combining the use of smart material and the growth of vegetation, it looks to reach gold on LEED.

32
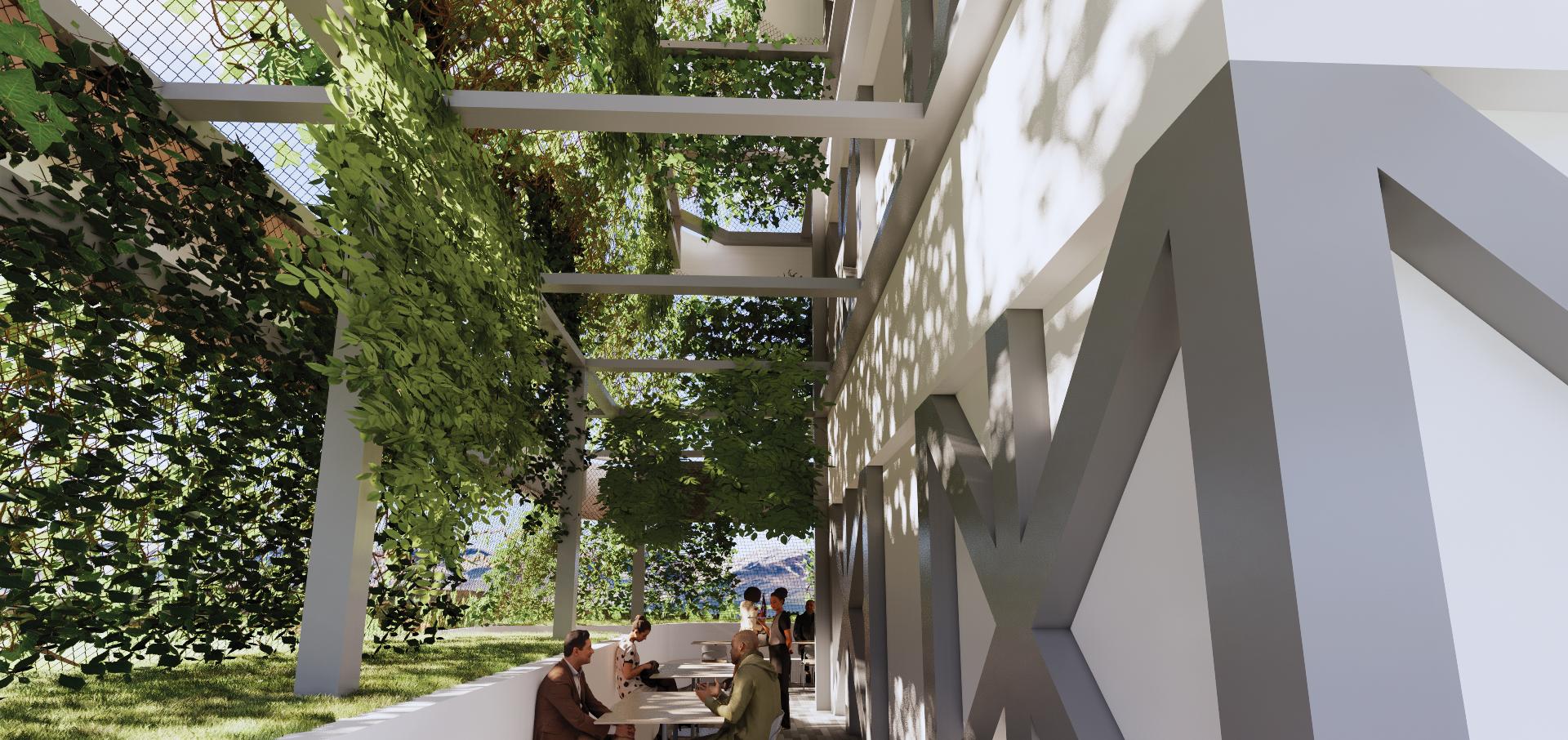
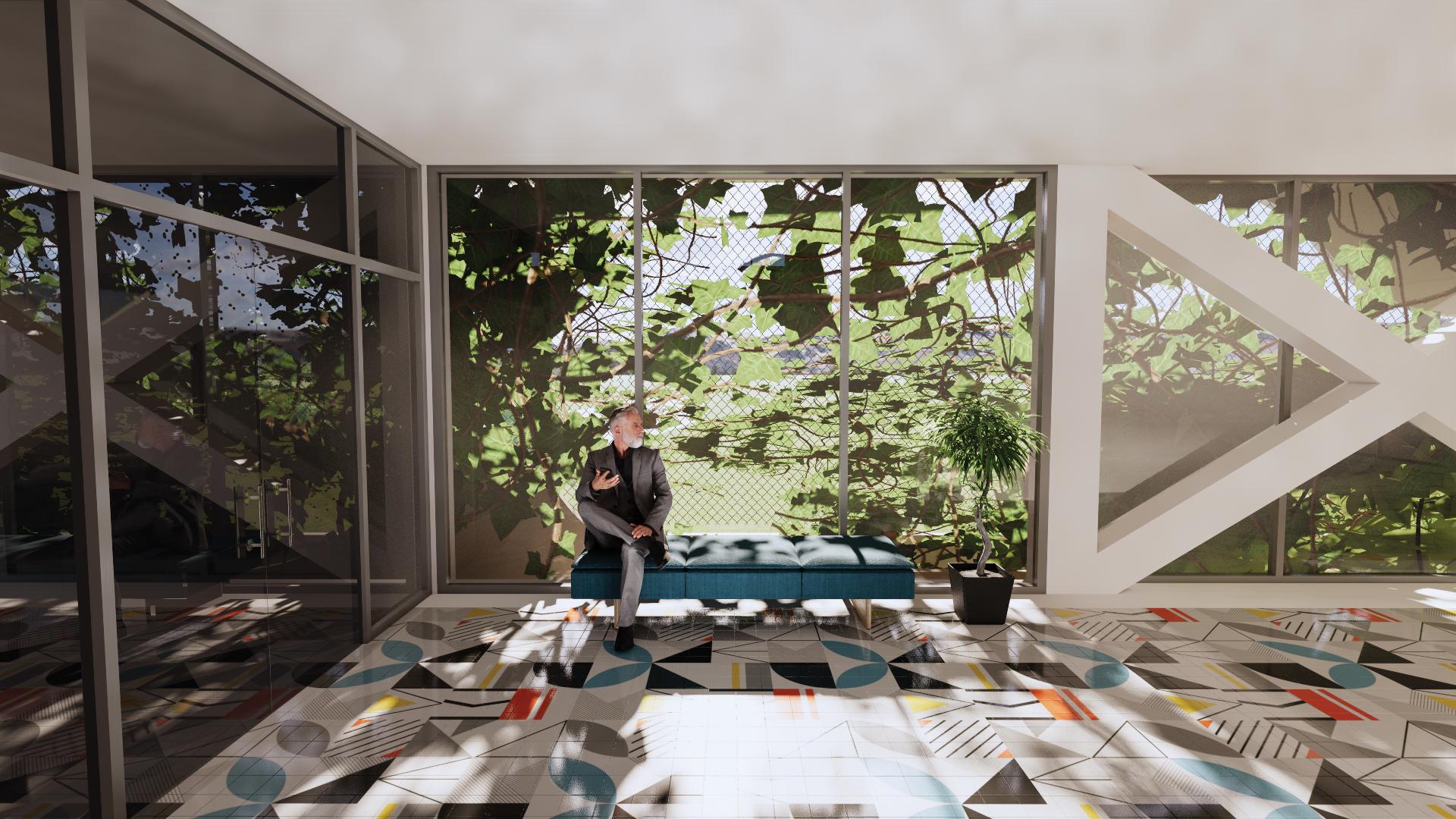
33
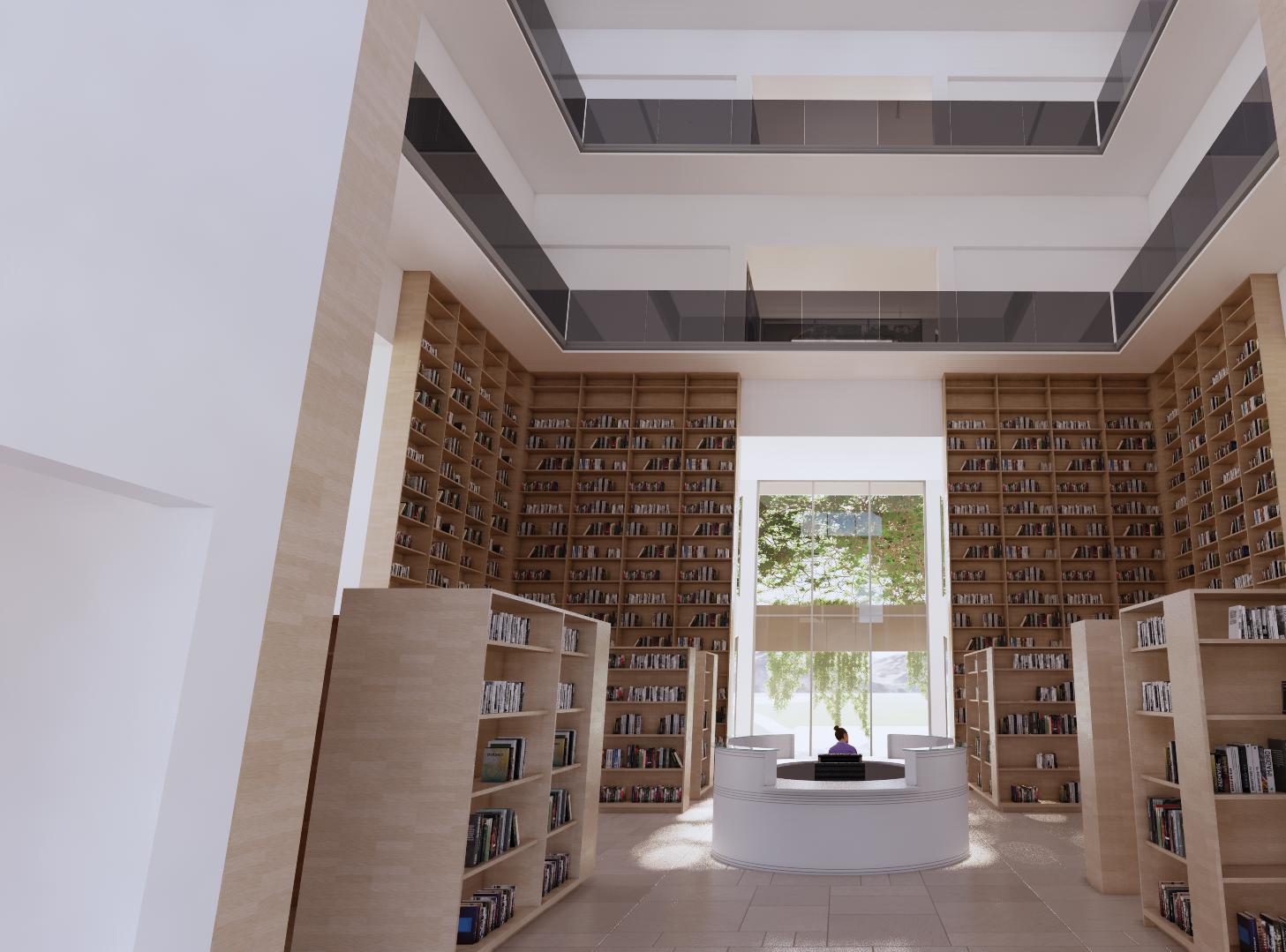
34
Disrupted load path near midsection due to buildable area limitations

Undesired flexural stresses due to cantilevered beams at uppermost section




Increased inter-story drift due to drastic change in structural geometry























Integration of structural configuration that interconnects columns at “transitioning” floors
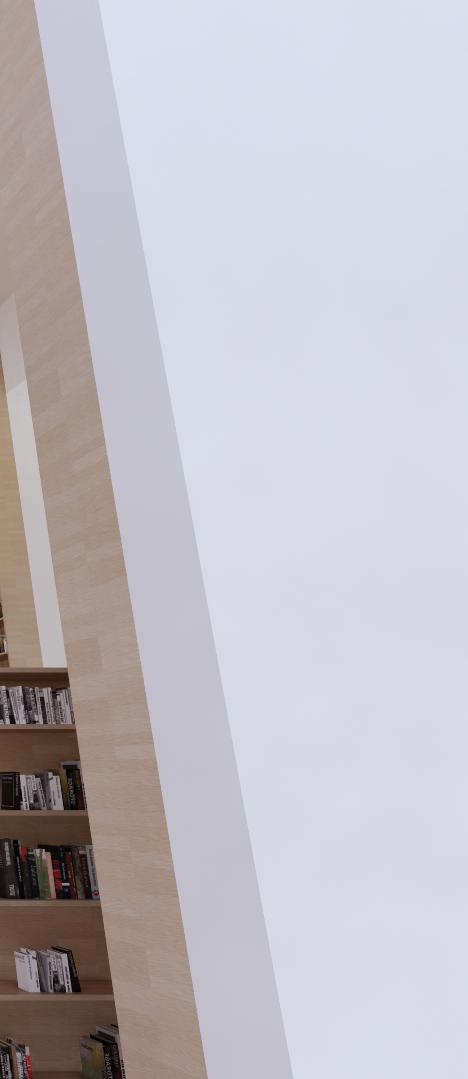








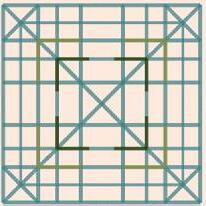

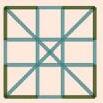
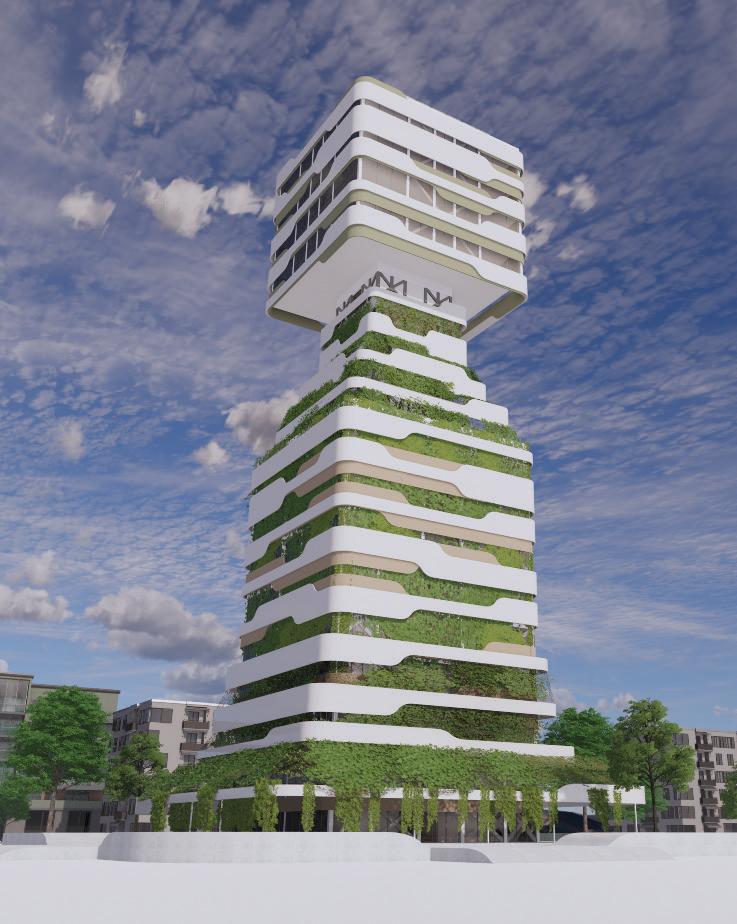


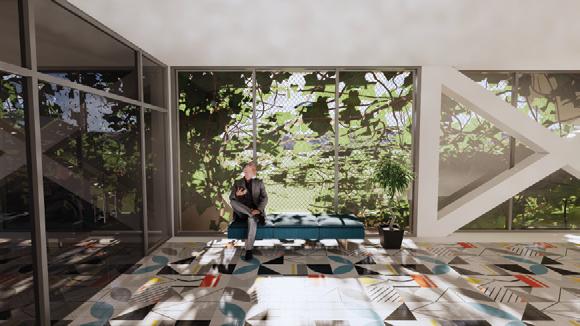
Establishment of centrally-located braced core and additional bracings that attract most of the loads from overhanging sections
Deliberate placement of shear walls that ensure the structure behaves as a whole















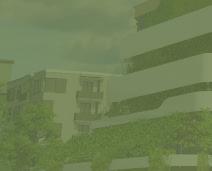
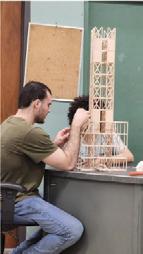
FABRICATION PROCESS




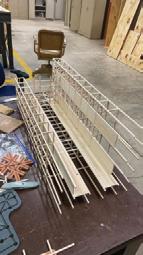
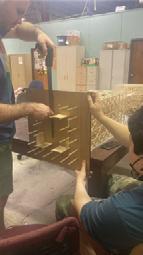

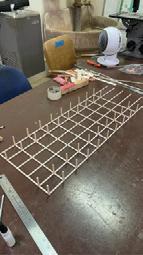
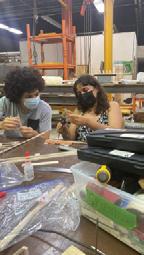
Due to our limited access to laser-cutting equipment, we focused our resources in the process of manually cutting the balsa wood with precision knives and reducing any excess wood with sandpaper. We modeled and 3d printed guides to prevent any significant human error. Two types of balsa-specific cyanoacrylate adhesives were utilized throughout the process with one being made of a thick, gap-filling formula and the other of a thin, penetrating formula. This year's design limitations demanded for a more personalized sequence of assembly in which we completed most of the construction process in two sections that were ultimately conjoined near the end of the entire process. The base plate was accurately cut with a laser-cutting machine and inserted at the end construction process, along with the roof plate.
DISPLACEMENT = 0.2667 in ACCELERATION = 0.8778 g


















DISPLACEMENT = 1.478 in ACCELERATION = 3.5921 g

B C A B
WATERFALL GARDENS UNIVERSITY OF PUERTO RICO
1ST - 7TH FLOOR AREA = 89.52 in² 8TH - 10TH FLOOR AREA = 141.02 in² 11TH - 15TH FLOOR AREA = 29.70 in² 16TH - 19TH FLOOR AREA = 138.06 in² ATRIUM OFFICE ARCHITECTURAL TERRACE C A
RENDERS DECISION-MAKING
STRUCTURAL CONCEPT
Problem Solution Final Annual Seismic Cost $57,051.93 Final Annual Revenue $513,682.66 TOTAL AREA = 1750.42 in² FOOTPRINT AREA = 141.02 in² GM1 IN BOTH DIRECTIONS GM2 IN BOTH DIRECTIONS PREDICTIONS AND ECONOMICS FLOOR RENTABLE AREA LAYOUTS FINANCIAL OUTCOME Final Annual Building Cost $129,355.51 Final Annual Building Income $327,275.21
35



























































































