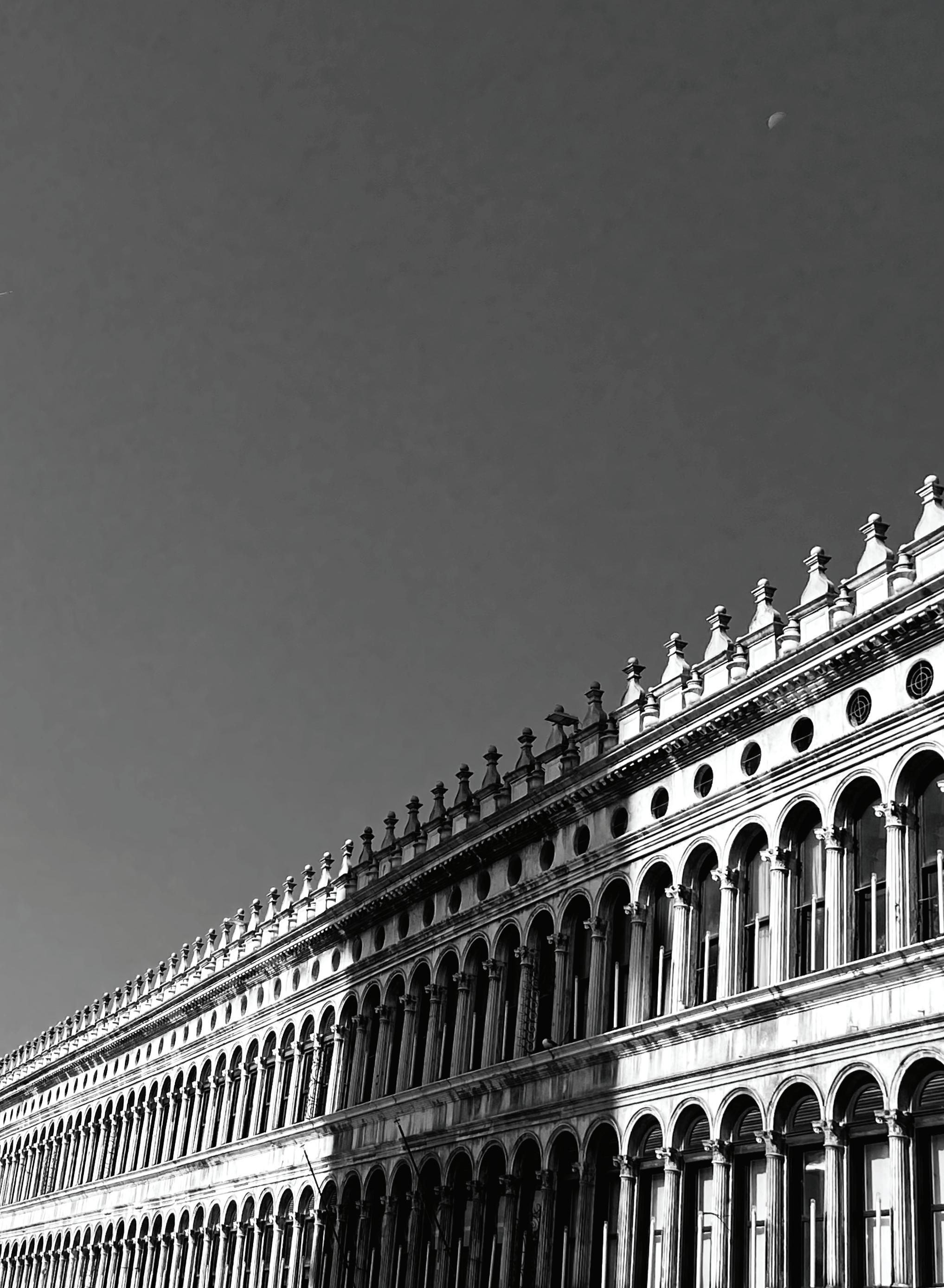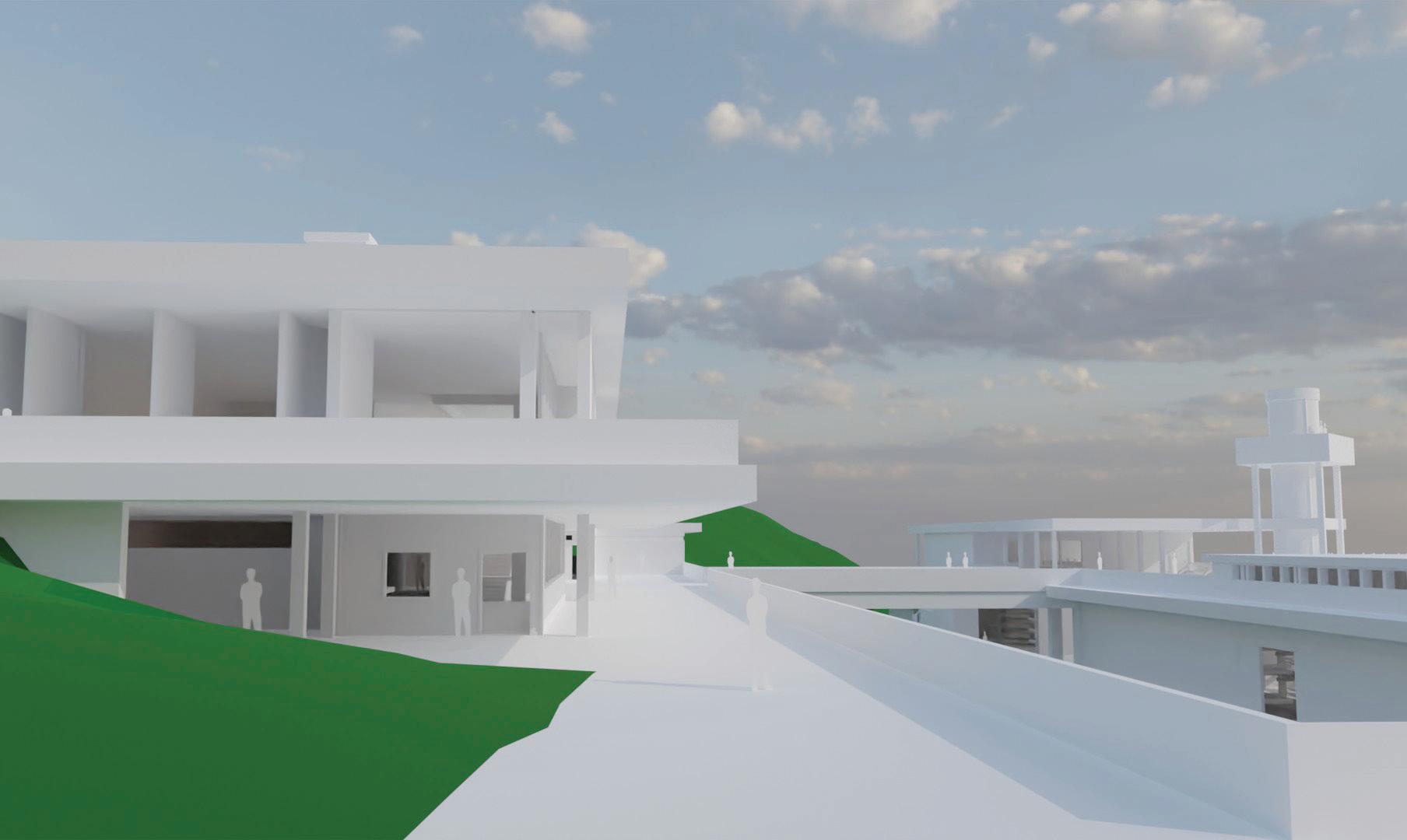Roger Williams University | B..S. in Architecture | Expected May 2025


Roger Williams University | B..S. in Architecture | Expected May 2025


2. 1. Clove Pavilion First Year Second Year
3.
4. public picnic venue UnityBoathouse aquatic recreation center Otium historical piazza revitalization
Sato-Numa social aquaponic farm
Third Year (Fall/Abroad)
Third Year (Spring)
5. ∞
PersonalArtwork more projects and photography
‘clove
+ explore abstraction of a food object (head of garlic) + design a container for the object, followed by a pavilion objectives
+ hand-draft a comprehensive drawing set + compound abstractions to develop the design learning outcomes
+ abstraction of natural objects leads to geometric forms + spatial hierarchy creates a sequential experience







The Clove Pavilion results from a long process of abstraction starting from a head of garlic. At first, it was abstracted in several ways, experimenting with various mediums including charcoal (pictured above). To follow, model experiments were conducted to contain and display the food object. Using the model experiments, a parti was derived and used to guide the subsequent architectural design. The final design explores a sequence of spaces, each with individual functions. Each space varies in geometry and scale, creating a crescendo effect, much like the cloves in a garlic.




Blackstone Park, Providence, RI
+ design a boathouse along the seekonk river
+ implement the required program and square footages objectives
+ respect the relationship between the land and the water
+ create a hub for terrestrial and aquatic recreation learning outcomes
+ architectural language creates conversations + thoughtful design is an artistic process

a crew team’s perspective of the


elevational and sectional sketches with digital underlay

perspective from upper platform, looking towards the clubhouse entry and beyond

entry perspective and pre-exhisting walking path
‘otium’
+ redesign a piazza in the historic city center
+ introduce a cultural integration center on the site + design a non-denominational chapel for the piazza
objectives
+ honor the historical and cultural context
+ create an active and balanced civic space
learning outcomes
+ the historical context is a guide for design decisions
+ scale and light are keys to well-designed space


Otium is an abstract Latin term that originates from the ancient Roman way of life where one practices self-realization activities, specifically in the countryside. Its counterpart, Negotium is practiced in the city where one conducts business and politics. The goal of this project was to welcome Otium in the Historic City to revive the site in an antiquarian way. Much like the Balance of Otium and Negotium, in this project, I aimed to create a phenomenal piazza that harmonizes leisure and business in light of contemporary times. I looked to blend Villa and Palazzo typology in my integration center to bring harmony to the entire design.

piazza perspective from within the historic loggia

model - massing iterations

market stalls and non-denominational chapel on the shared site model

+ reflect on the concept of modern day Sato-Numa
+ foster program suitable for a social aquaponic farm objectives
+ create harmony with the natural landscape
+ employ growth and scale as guiding formal principles
learning outcomes
+ circular architecture goes beyond form and function
+ materiality and structure are keys to realizing design


A village emerges as the place in-between land and water, urban and natural, past traditions and contemporary lifestyles.
Central to its design is an innovative aquaponic system where water is efficiently used to cultivate produce, honoring the sacred source that it hovers above. In doing so, it emphasizes the profound connection between the community, agriculture, and freshwater resources.
Like water, this project is circular in many ways. Its circular in its form, creating visual harmony with the natural context, it’s circular in its function, where the community enacts a cycle of produciton and consumption, and its materiality is recyclable, derived from the site itself.
The design echoes the surrounding landscape in its materiality and assembly. The columns are rooted like the trees and the roof is thatched like the reeds.
Collectively, the floating arrangement creates a sence of organic growth, culminating at the water’s edge.



site plan (above), exploded axonometric diagram (left), contextual section showinng t intervention and exhisting shrine (below)

contextual rendering of intervention from across the marsh


























