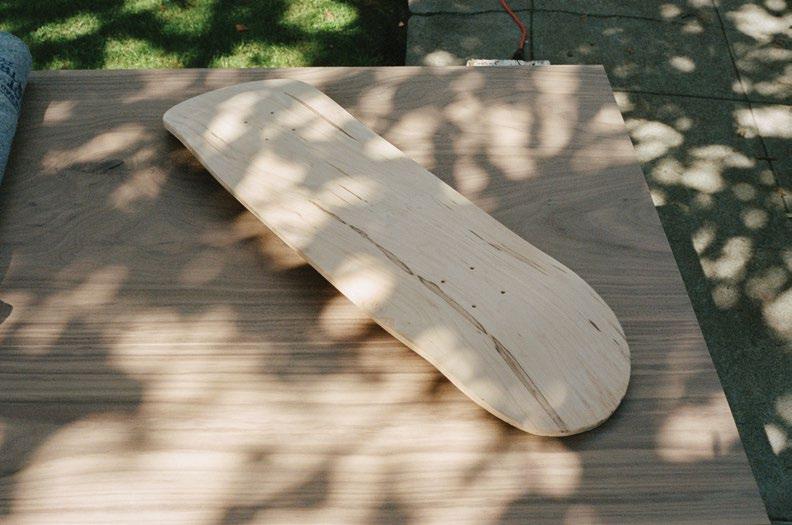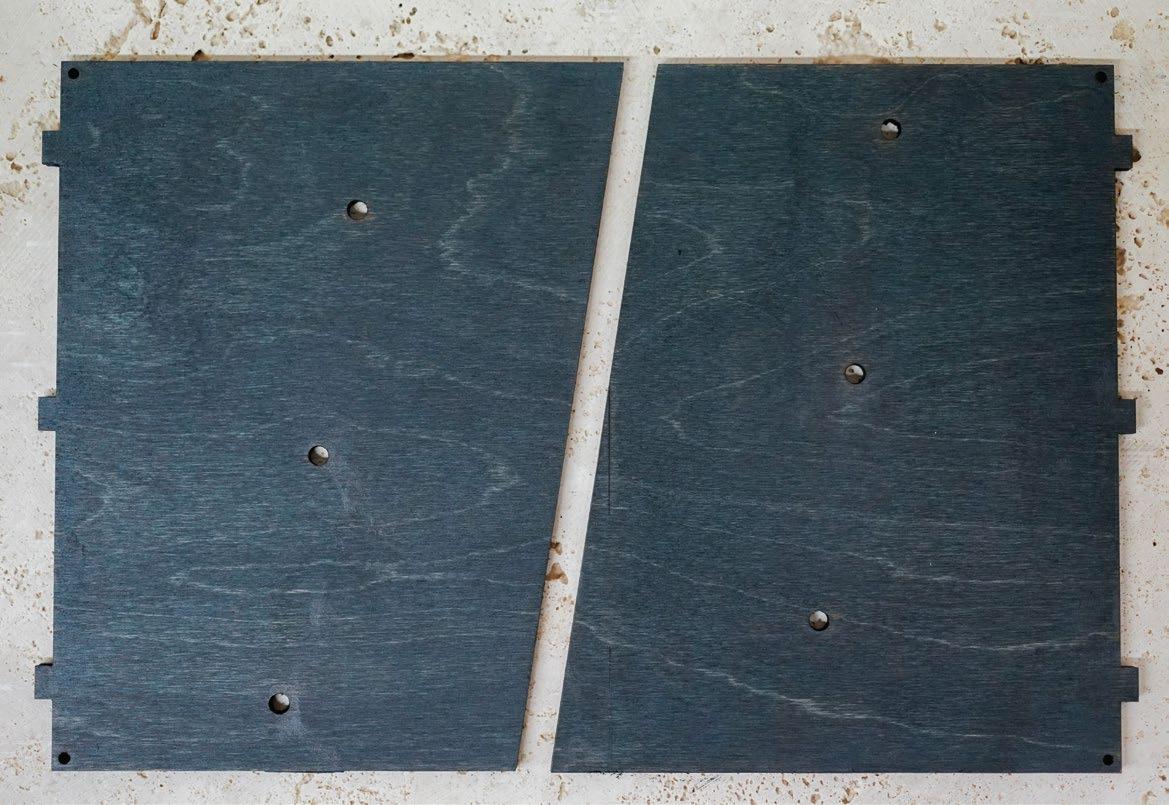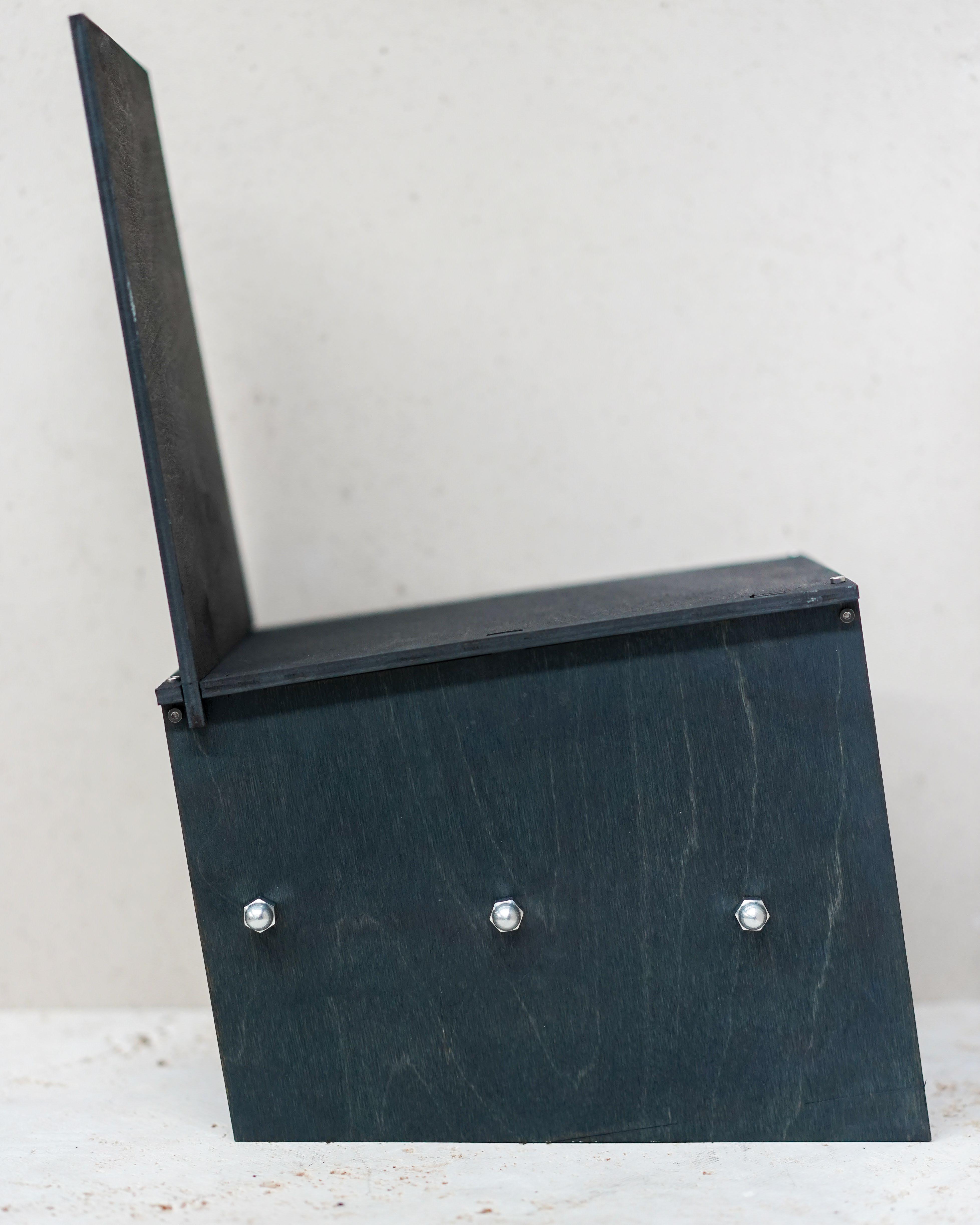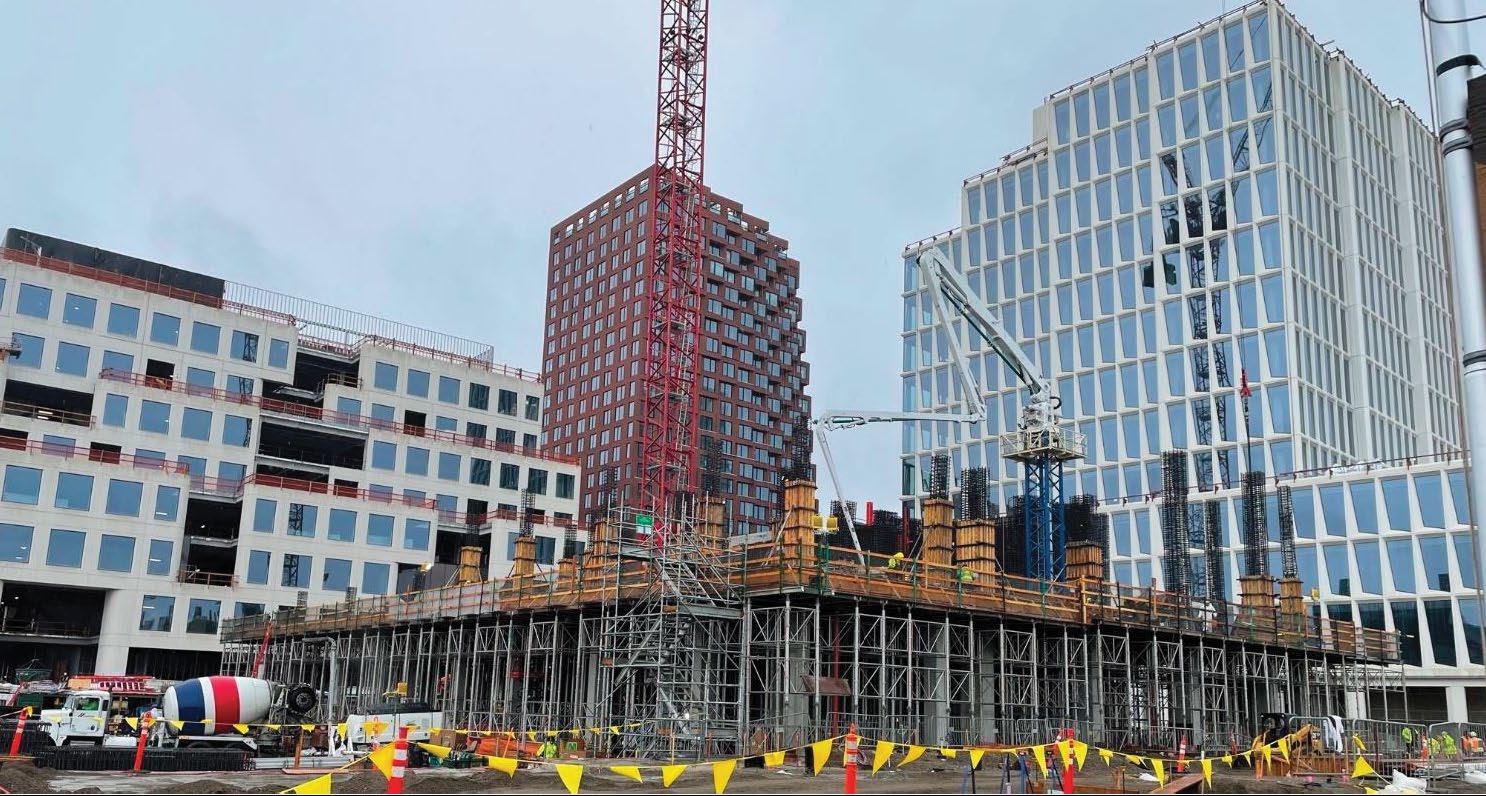

Designed &Built
I love innovation as much as I revere tradition: equal parts curious and committed. I am a quiet leader and a community builder.
According to a letter of recommendation by a respected real estate developer and mentor (Matt Field, TMG Partners), I possess a “rare combination of real estate investment and development analytical skills and design sense and sensibility – part scientist and part artist. While a critical thinker with a passion for design and aesthetics, Will has demonstrated tenacity, resoluteness and commitment as an undergraduate competing as a NCAA Division 1 athlete at the highest levels of collegiate team sports and proceeded to join Mitsui Fudosan America and grow the western portfolio over five years [1.5m sf, 1,500 units and $1.1b to 5.9m sf, 3,900 units and $5.2b].”
Within my pursuits, I find ways to develop beyond what is expected, such as learning the bagpipes to lead Notre Dame onto the field or directing the Mitsui Fudosan America art program. I love learning and creating tangible ways to help my team excel — while, according to that recommendation, always maintaining a genuine and thoughtful demeanor. “Perhaps most importantly, he is a person of incredible character, kindness, and integrity and cares deeply about his community and he’s just fun to be around.”








Rialto Crossing,
named for the most significant bridge spanning the Venetian Canals, serves to connect Park Slope and Gowanus with an emphasis on creating flexible living spaces for households with hybrid work needs + growing families.


Rialto Crossing
Rialto Crossing ; Typical Floor Plan
The typical floor plan creates a diverse unit mix. Units have 11’ ceilings and amenity spaces on levels two and four have double-height ceilings allowing a sports court open to the public.

Additional amenity spaces: co-working, making, and playing space on levels two, four, and six
Yoga Studio Restaurant
Cafe / Wine Bar
Patio Grocery
Rialto Crossing ; Unit Plans
The 142-unit, residential project provides attainable one and two bedroom options (120% AMI), while double income households with families or hybrid work needs might opt for space higher in the tower.

One Bedroom A
One Bedroom B
Two Bedroom BA 1,269 sf
Two Bedroom TO 1,112 sf
Three Bedroom BA 1,808 sf
Three Bedroom TO 1,470 sf
Rialto Crossing ; Stacking Matrix

One Bedroom A 791 sf $5.99/sf
One Bedroom B 745 sf $5.71/sf
Two Bedroom BA 1,269 sf $5.08/sf
Two Bedroom TO 1,112 sf $5.87/sf
Three Bedroom BA 1,808 sf $5.59/sf
Amenities
Three Bedroom TO 1,470 sf $6.89/sf Lobby



A freight elevator enables a community to rebuild, regrow and reunite.
The fabric of the East Village culture can be observed or understood through its history. Three moments in time drove this project forward: The Rivington School, CHARAS Recycle-a-Bike, and the Village Green Recycling Team. These three movements share threads of creation, sharing resources, resourcefulness and peer-to-peer learning.
Proposed Intervention
Vertical programming: Freight elevators support high production activities atop the building, (e.g. heavy machinery repair and metal fabrication). Activity lightens as one moves down through the building, (level three bicycle repair) until one reaches the lower level printing press and cafeteria.
Value of Void: The internal ramp allows systematic progression down through the building (e.g. Power Washing on level five to Reupholstery on level four). More so, the ramp creates a true luxury: openness.
Expert Studios: These spaces expand educational opportunities with the invaluable insertion of expert guidance.
Forward Thinking Construction: Operational e ciencies have critical residual value — captured in the expert studios — which provide exterior shading for floors below and utilize energy e cient Okalux glazing.




Axon; Render
Axon; Model
Relift Factory; Section


Machining
• CNC Mill,
• Waterjet
Midsize-Repair
• Bicycles
• Co ee
Cafeteria
Printing Press
Small Repairs
• Clothing
• Shoes
• Cameras

Major Repairs
• Motorcycles
• Refrigerator








Projects built between 2022-2024









Mobile Utility System; Details
Exterior Doors:
• Patchwork Aluminum 5052 and 3003 sheets (1/8”)
Plywood Cladding:
• Douglas Fir (1/4”)
Custom finish (Rubio Monocoat)
- 75% Midnight Indigo
- 25% Charcoal
Elbow Hanging Rod:
90° Bent EMT Conduit (3/4”)

Suspension Shelving:

Douglas Fir shelves (3/4”), removable + adjustable
- Rubio Monocoat Oil Plus 2C, Pure finish
Galvanized steel cable (3/16”)
Stainless steel cylinder stops
Cast Aluminum Turnbuckle (4-1/2”)
- Anchored to eye bolts secured to T-slot frame
Casters:

Powder Coated Steel, PU Rubber (Dia: 4”)
Swivel/Locking (2), Fixed (2)



MAKE, Spare Parts
An architecture graduate course instructed by LOT-EK Studio, inspired my progression in fabricating with found objects, understanding material properties and developing visual representation skills with technical 3D modeling + sectional drawings.
Elements:
• Shimano 11-speed cassette,
• Brake cables (2),
• Handlebar ends (2)







Pieces:
• Designed to fit together like a jigsaw puzzle
• Common-line cutting to minimize material waste
• 12” x 2-1/2” x 1/2” flat stock produces pieces for one full set (32 total)
◦ Cut with waterjet
Board:
• Aluminum grid frame
◦ Cut with waterjet
• Acrylic clear and frosted checkered pattern
◦ Etched with laser
• Fastened with machine screws and threaded rubber feet (1/4”-20)





Lorem ipsum
System:
• A chair is systematically assembled with four right trapezoid panels cut from a single sheet of Baltic Birch plywood (3/4")
Lorem ipsum
◦ Each panel is joined with press-fit notching connections in combination with six sided threaded cube joints
◦ Panels are machined with a CNC Router (wood) or Waterjet (metal/acrylic/stone), ensuring precise transitional clearances
◦ Two standard plywood sheets (8’ x 4’) yield exactly three chairs and less than one square foot of material waste
• Corrosion resistant hardware and weatherproof finishes (e.g. Rubio Monocoat DuroGrit) make the chair suitable for indoor or outdoor use



• Stainless steel threaded rods (3/8”-16) provide lateral structural support, a contrasting mechanical aesthetic, and storage utility









Skateboard Decks

Mold:
• 3D model designed for precise concavities
• Executed mold design with CNC router
Press:
• Designed to house the mold and clamp down evenly distributed force
• 7 plys are glued together and placed between the male & female molds, then pressed with 5 crossbeams and tensioned with impact wrench, nut and bolt system
Finishes:
• Shaped, routered, sanded, stained and currently in process of screenprinting in-house graphics on to the finished decks
Partnership:
• Skateboard decks and sawhorse table are shared creations with my partner, architect Avery Lakeman






Process photo grid by Avery Lakeman Process photos courtesy of Avery Lakeman


Process:
• Procured rough lumber walnut slabs, then milled and joined hardwood table top (6’ x 3’)
• 3D modeled and executed sawhorse leg design (elements shown right)




Bike Build; Restoration
1991 Nishiki Ariel (steel):
Original Parts: Frame, fork, drivetrain, seatpost
Updated Components: Handlebars, stem, brakes, shifters, wheelset, tires, cables, saddle, pedals




Bike Build; Frame-up
1994 Litespeed Ocoee (titanium): Period Correct Additions: M950 Series XTR V-brakes and drivetrain
Contemporary Parts: Doom handlebars (titanium), Silca frame pump, Oury grips, Crankbrothers pedals, Sigg bottles




Development Experience, Hudson Yards

A developer can weave a quilt with integrated design and the existing cultural fabrics, yet many builders replace the bedspread entirely.

In memory of what Hudson Yards used to be and what still exists west of 11th ave


At Hudson Yards there was a unique opportunity to create a community rather than impact one given the nature of the railyard site.



Balcony at 55 Hudson Yards, a window of sky
The Shed ~ ‘all work and no play makes Jack a dull boy’
Shops





The question I want to explore in the next stage of my career :
How can an economically viable project draw people into a shared space to share an experience that has no barrier to entry?

Floorplate in 50 Hudson Yards, towering over a city
Zaha Hadid welcomes the highline flow into The Yards
MTA is the lifeblood of NYC and transit represents the vascular system that placemaking needs to thrive


Mission Rock San Francisco, CA




Photos + renders courtesy of Tishman Speyer, Urban Visions (Olson Kundig), Align (Perry) and Urban Visions (NBBJ)
The Landing San Francisco,





Conceptualized, developed and operate the website to provide my team a place to co-create, collaborate, display their creative endeavors and market their work to the wider community that we reach.
Branding + Logistics
Branding + Logistics


Reference; Matt Field

January 3, 2023
Re: William Young M.S in Master of Science in Real Estate Development Application Recommendation
Dear Columbia University Admissions Team,
I am writing to recommend Will Young for the Master of Science in Real Estate Development program I have known Will personally and professionally since he moved to the Bay Area in 2018 and believe he is an exceptional candidate for the program My recommendation is based on a) my personal experience as his friend and mentor; b) my 35-year industry perspective as the President of TMG Partners, a San Francisco Bay Area mixed-use development company; c) being a judge for the Stanford vs. Cal Berkeley “Golden Shovel” real estate challenge for five years; and d) being a judge for the “Coming to Terms – Negotiating Real Estate Joint Ventures” real estate challenge (Columbia, NYU, MIT) for the past three years.
Will possesses a rare combination of real estate investment and development analytical skills and design sense and sensibility – he’s part scientist and part artist While Will is a critical thinker, he also has a passion for design and aesthetics that is evident in all aspects of his life which has led him to apply for this program Will also has demonstrated the tenacity and resoluteness to succeed in the program as an undergraduate where he was an NCAA Division 1 athlete and competed at the highest levels of collegiate team sports while carrying a full course load. He brings his drive to excel, persevere, and thrive to every aspect of his life - constantly pushing himself to learn more and improve himself – but always maintaining his genuinely kind and thoughtful demeanor Perhaps most importantly, he is a person of incredible character, kindness, and integrity and cares deeply about his community and he’s just fun to be around.
Professionally, I know the leadership team at Mitsui where Will is currently employed, and know he has been a key contributor to the Mitsui Real Estate joint venture equity acquisitions platform working in a number of western US markets. During that time, I have acted as a mentor to Will and he has often called me to discuss his thoughts on potential acquisitions. These thoughts have ranged from risk assessments, economic feasibility, design improvement and community integration observations. Will doesn’t come looking for validation rather he is interested in expanding his thinking and asks thoughtful questions.
At the same time that Will has been excelling at his full-time employment at Mitsui, he has been pursuing a series of creative endeavors including founding and running a digital arts collective that covers fashion and food and an associated marketplace He also has an interest in design and fabrication and has been exploring this passion in furniture and industrial design He has shared his design exploration with me along the way and I have watched him grow
Will has predominantly worked with multi-family development projects and has some exposure to office investments for Mitsui’s joint venture real estate investment program and brings a solid perspective of an active joint venture equity investor (LP) that partners with operator/sponsors (GP) including operator partner reporting on governmental approvals, design, engineer, construction management and financial performance He will bring this solid base of understanding into the program and be able to excel in the interdisciplinary nature of the program blending his analytic understanding and design competence He will be required to significantly expand his knowledge of a number of interdisciplinary skills - other asset classes, negotiating skills, real estate law, finance, entrepreneurship, ESG, etc – areas where he has had initial exposure in his current role I have confidence that Will’s recent ability to learn design and engineering software and design skills outside of his full-time work demonstrate his ability to push his personal learning envelope and provide a window into some of Will’s greatest qualities and why I expect he will be successful in the program – desire and willingness to deeply challenge himself and constantly learn; strong inquiry skills; perseverance and resilience in the learning process. Having participated in the Coming to Terms real estate challenge over the past few years where I have been with the students first-hand and seen their thinking, as well as having recently hired a 2022 graduate of the Master of Science in Real Estate Development program, I have great confidence that Will’s capabilities and linear and non-linear thinking are an excellent match for the program
Over my 35 year career as a developer and investor, I have had the opportunity to work with many leading real estate professionals and have seen first-hand the unique value of professionals who truly understand the critical intersection of integrated design solutions, economic and political viability, and alignment of interests in a project Will’s real estate analytic understanding combined with his passion for design will make him able to maximize and thoughtfully apply the skills he will learn in the Master of Science in Real Estate Development program and will produce, in my opinion, the alchemy of a leading real estate professional As such, I strongly believe Will is an ideal candidate for the Master of Science in Real Estate Development program and am proud to recommend him to the admissions committee
Sincerely,
Matthew H Field President

Professionally, I know the leadership team at Mitsui where Will is currently employed, and know he has been a key contributor to the Mitsui Real Estate joint venture equity acquisitions platform working in a number of western US markets. During that time, I have acted as a mentor to Will and he has often called me to discuss his thoughts on potential acquisitions. These thoughts have ranged from risk assessments, economic feasibility, design improvement and community integration observations. Will doesn’t come looking for validation rather he is interested in expanding his thinking and asks thoughtful questions.
At the same time that Will has been excelling at his full-time employment at Mitsui, he has been pursuing a series of creative endeavors including founding and running a digital arts collective that covers fashion and food and an associated marketplace. He also has an interest in design and fabrication and has been exploring this passion in furniture and industrial design. He has shared his design exploration with me along the way and I have watched him grow.
Will has predominantly worked with multi-family development projects and has some exposure to o ce investments for Mitsui’s joint venture real estate investment program and brings a solid perspective of an active joint venture equity investor (LP) that partners with operator/sponsors (GP) including operator partner reporting on governmental approvals, design, engineer, construction management and financial performance. He will bring this solid base of understanding into the program and be able to excel in the interdisciplinary nature of the program blending his analytic understanding and design competence.
I have confidence that Will’s recent ability to learn design and engineering software and design skills outside of his full-time work demonstrate his ability to push his personal learning envelope and provide a window into some of Will’s greatest qualities and why I expect he will be successful in the program – desire and willingness to deeply challenge himself and constantly learn; strong inquiry skills; perseverance and resilience in the learning process.

References:

Matt Field, TMG President + Mentor mfield@tmgpartners.com
Sean McSweeney, Mitsui Fudosan America smcsweeney@mfamerica.com
Ada Tolla, LOT-EK Founding Partner + GSAPP Professor ada@lot-ek.com
Patrice Derrington, MSRED Director pad2160@columbia.edu
Wil l i a m H . You n g
470 Park Avenue, New York, NY • william.young@columbia.edu • 9 17 680 0022
EDUCATION
COLUMBIA UNIVERSITY, Ne w York, NY
M.S Real Estate Development (GSAPP)
UNIVERSITY OF NOTRE DAME, Notre Dame, IN Mendoza College of Business (Finance)
LONDON SCHOOL OF ECONOMICS, London, UK
PHILLIPS ACADEMY, Andover, MA
PROFESSIONAL EXPERIENCE
MITSUI FUDOSAN AMERICA, San Francisco, CA
Associate; Development
• Constructed models & underwrote investment opportunities, evaluating 122 deals
• Managed joint venture operating partners and presented operating & developing projects to executives inter nally
• Assisted in growing the MFA wester n portfolio from 1.5m sf, 1,500 units & $1.1b to 5.9m sf, 3,900 units & $5.2b
• Conducted valuations & strategized long ter m plans for the west coast portfolio
• Established a presence in the Denver market, acquiring & developing a 337-unit apartment project in Denver, CO
O&M — a 117-unit apartment building in San Francisco, CA ear ning a record $1,047 psf sale value (2019), The Gage — a 337-unit residential building in Denver, CO ear ning the partnership a 27% IRR (2022), and West Edge Tower — a 340-unit project building in Seattle, WA with record-setting $861K/door exit (2022)
• Additional notable projects included: Mission Rock (SF), Brannan Square (SF), The Landing (SF), and The Net (SEA)
MITSUI FUDOSAN AMERICA, Ne w York, NY Summer Analyst; Acquisitions
• Presented a comparative analysis of the REIT industry to senior management
• Prepared lease abstracts for executive approval
• Conducted market analysis in core U S. markets via property tours and diligence
THE RIVERSIDE COMPANY, Ne w York, NY Summer Analyst; Private Equity Origination
• Evaluated acquisition opportunities and managed various underwriting scenarios
• Authored transaction memoranda on potential acquisition targets
OTHER EXPERIENCE
FERGUSALICE LLC, Oakland, CA and Ne w York, NY
Founder
• Created an arts collective hosted at Fergusalice.com that acts as a media property with editorial content as well as a cooperative marketplace with for sale goods
• The website gives members a place to co-create, collaborate, and display their creative endeavors and market their work to the wider community that we reach
• Gar nered interest from brands and writers-at-large to publish collaborative editorial works including:
“What to Ser ve Cour tside” for Palmes Tennis Society (Copenhagen, DK) and
“Transatlantic Tidbits & Bites” with a fan living in Paris, FR
• Designed website, created graphic identity, authored copy writing and provided creative direction.
• Photographed and designed graphic imagery
LEADERSHIP & ACTIVITIES
L ACROSSE COACH, Berkeley, CA
Assistant Coach & Defensive Coordinator; UC Berkeley
• Led the team to an 18-1 record, appearing in the MCLA Championship
NCA A D1 MEN’S L ACROSSE, Notre Dame, IN
Student Athlete; University of Notre Dame
• Four Year All-ACC Honor Roll, 2015 NCAA Tour nament Final Four, 2015 regular season ACC Champions, 2018 ACC Tour nament Champions
PROFICIENCIES & INTERESTS
Digital: Creative:
June 2023–Present August 2014–May 2018 June–August 2015 September 2010–June 2014
July 2018–June 2023
June–August 2017 June–August 2016 Januar y 2020–Present Januar y–June 2019 Aug 2014–May 2018

