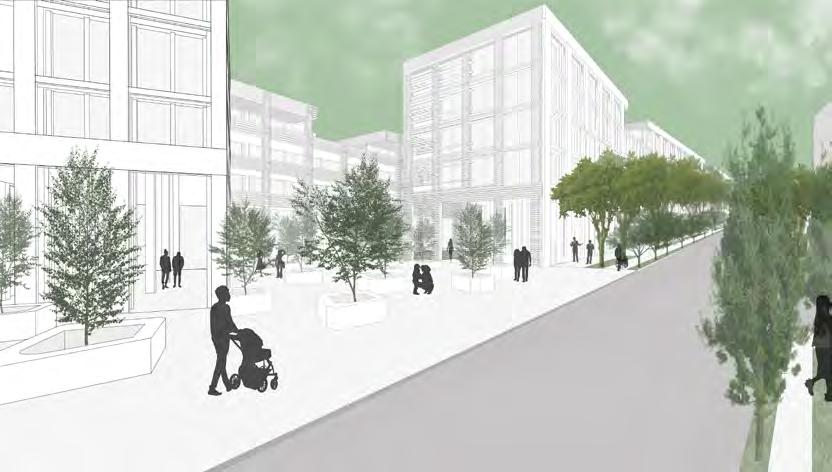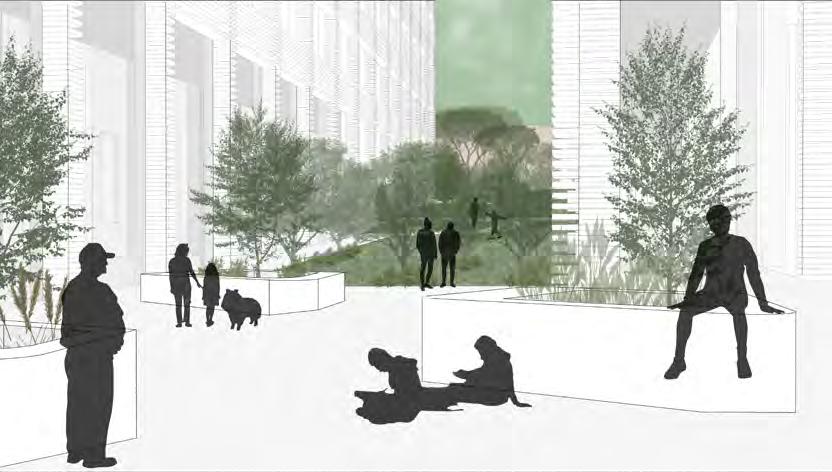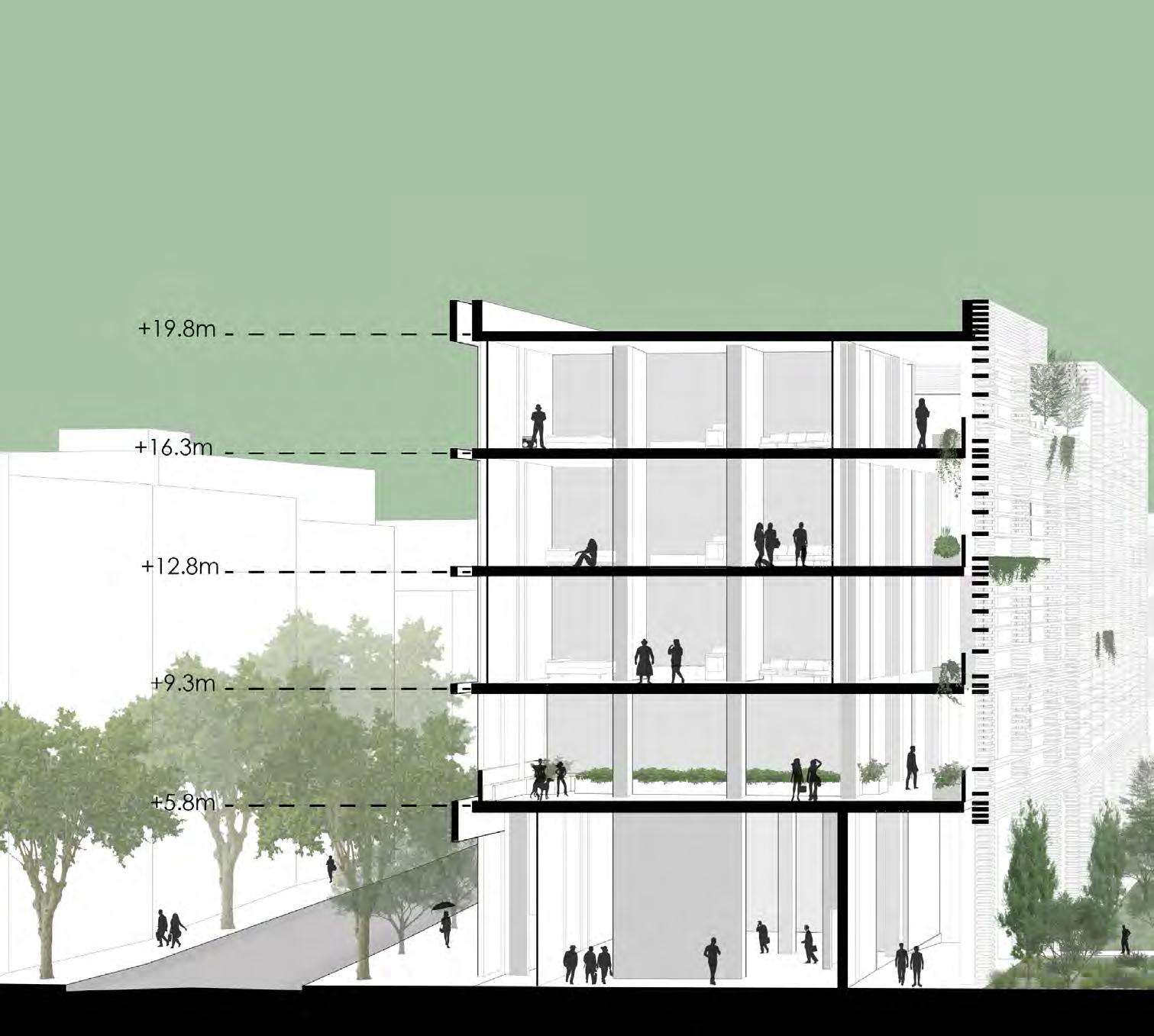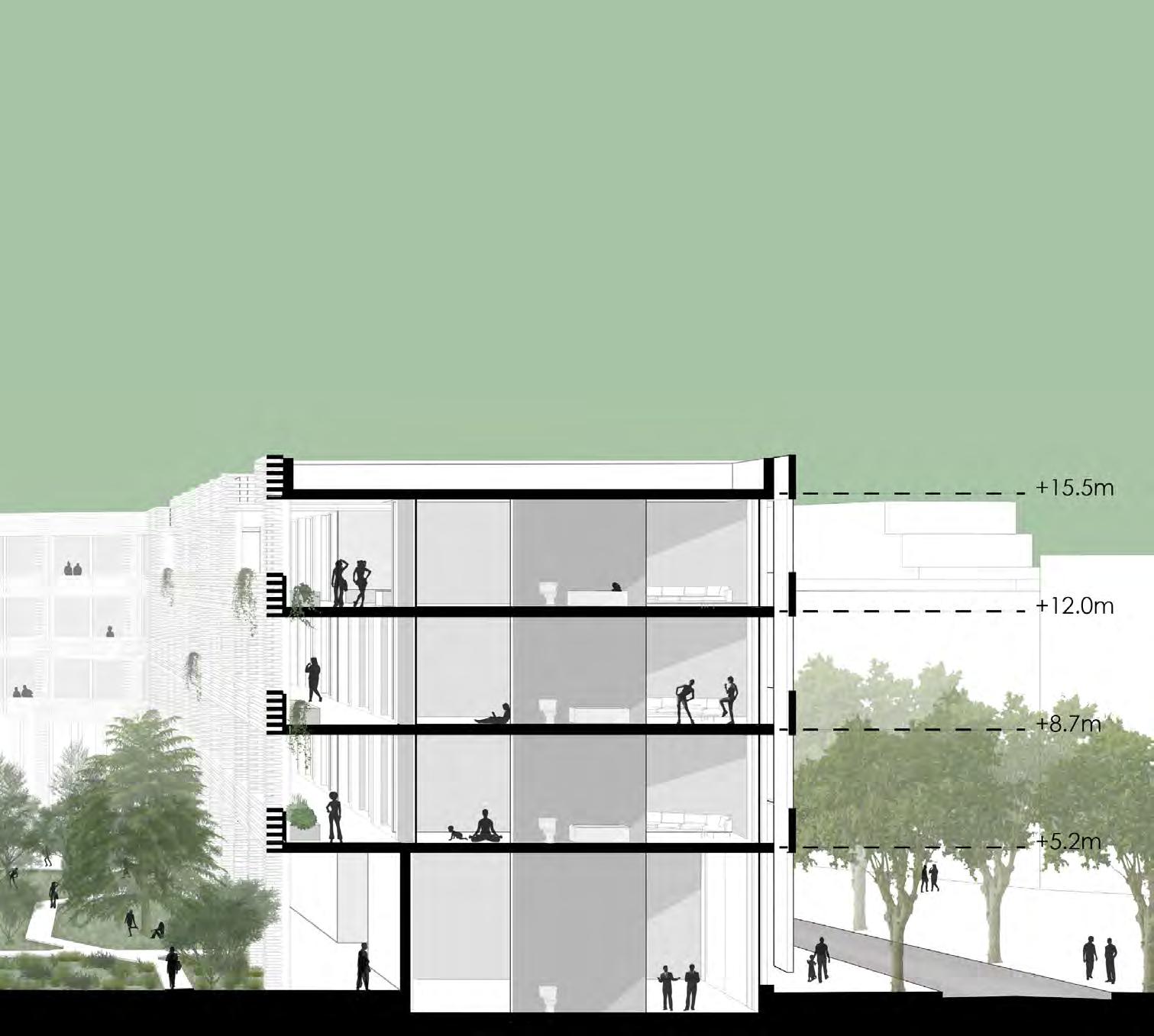WILLIAM SANDERS



Iowa State University
Ames, Iowa
Bachelor of Architecture Degree
Minor in German Language Graduation | May 2024
Conservation Crew Member, Fall 2024
Southwest Conservation Corps, Durango, CO
Collaborate with the National Parks Service to safely maintain and operate a chainsaw to efficiently remove invasive trees in Bandelier National Monument. Hike 8 miles into the backcountry carrying a full backpack, tent, food, tools, and fuel. Analyze, plan, and execute safe tree-felling practices. Communicate, live, and problem-solve with team members during 8-day shifts. Complete Wilderness First Aid and US Forest Service Chainsaw and Crosscut Saw Training Program.
Peer Mentor, Fall 2023, Spring 2024
Iowa State University, Ames, IA
Grade and provide feedback for students’ weekly assignments. Schedule regular meetings to discuss student’s progress and areas of improvement. Respond to emails in a timely manner and connect students with resources in their interested field. Present personal experience of the Architecture Program. Make new students feel welcome and at ease at Iowa State.
Parks Planning Intern, Summer 2023
City of Des Moines Parks and Recreation, Des Moines, IA
Professional level 3D modeling and rendering. Inventory mapping using CAD for a signature destination park. Construction documentation review. Analyze and create design concepts for a neighborhood park. Data collection of various plant species, sizes, and locations. Quality control of GIS data sets.
Beeline & Blue, Des Moines, IA
Travel to job sites to install graphics of all scales for commercial and marketing uses, including window decals and signs. Measure and cut prints to precise sizes. Collaborate with coworkers to plan and install graphics, often in hard-toreach areas that require precision and patience. Inspect prints for defects and imperfections. Make adjustments and improvements according to customer feedback.
(515) 512-3914
wsanders.will@gmail.com
Digital Modeling Graphics
Rhino AutoCad Revit Enscape
Physical Modeling
Table Saw
Band Saw
Miter Saw
Wood Planer
Jointer
Segal AmeriCorps Education Award
Dean’s List
Forever Scholar Award
200+ Volunteer Hours Silver Cord Award
Eagle Scout
Level A Tree Felling and Bucking
Wilderness First Aid
Table Saw, Band Saw, Miter Saw
Photoshop Illustrator InDesign Premiere Pro Hand Drafting
2019 - 2024
- 2024
Westbrook Artists’ Site
Woodworking ISU Marching Band
Daniel Calvert
Development and Planning Administrator
City of Des Moines djcalvert@dmgov.org | (515) 248-6344
Bosuk Hur
- present
- 2022
Associate Teaching Professor, Architecture Iowa State University bhur@iastate.edu | (857) 756-4345
Nate Peters Design Principal | Folio, South Korea
Watershed Programs Manager
Southwest Conservation Corps npeters@conservationlegacy.org | (970) 903-0839
Ames, Iowa
Significant pollutants like car exhaust, storm drainage, and agricultural runoff surround our site. Furthermore, the farmland west of our site uses herbicides and pesticides to increase crop yield. Our conservatory seeks to be a refuge for native midwestern vegetation and monarch butterflies that rely on native plants like milkweed to survive.
To help remedy the pollutants around the site, we use carbon biochar panels to capture and sequester the carbon dioxide and act as a shading device for our building. The sequestered carbon is then refined into fertilizer and applied within the conservatory to support native plants’ growth. Additionally, solar panels are installed on portions of the roof.
When designing our conservatory, we worked with the existing landscape to set our building into the site. The southern end of the conservatory is at ground level, while the northern side is elevated over twelve feet off the ground. This allowed for an accessible green roof, serving as an accessible pedestrian walkway.
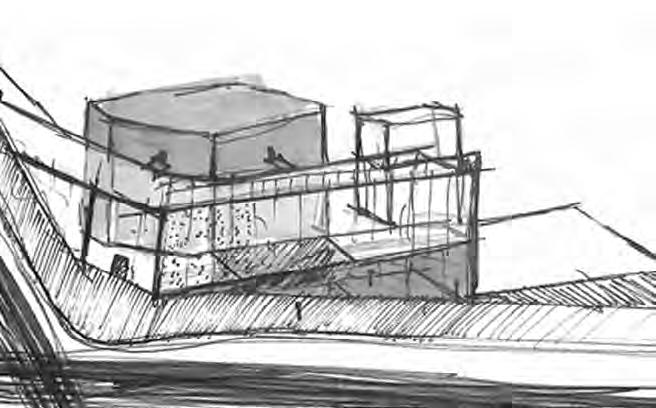
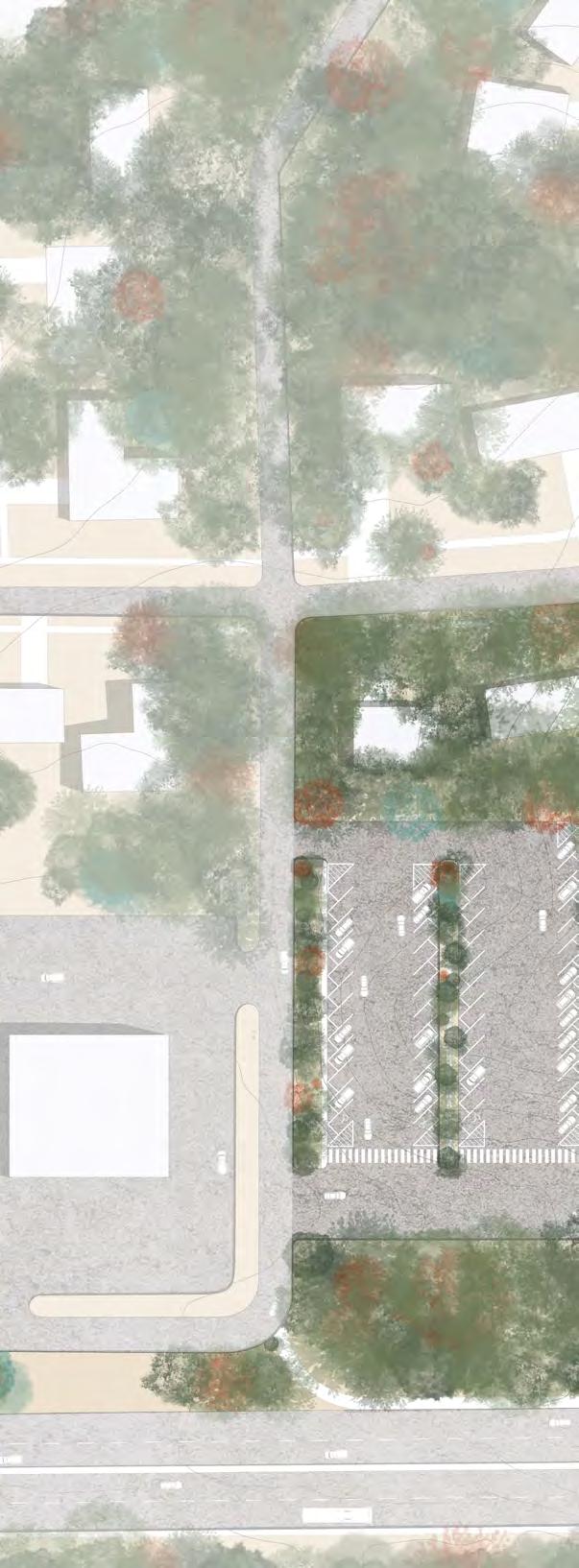
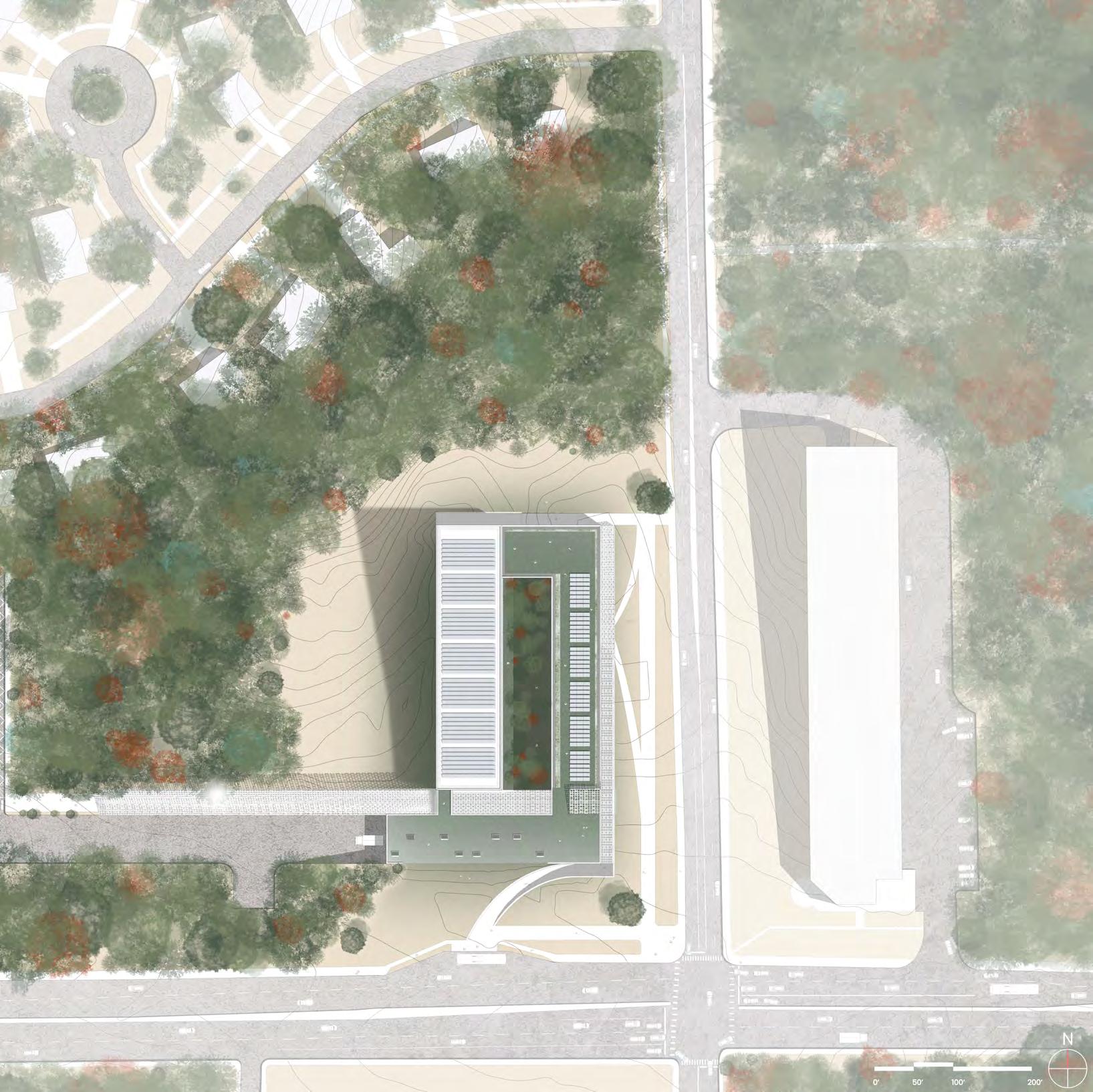
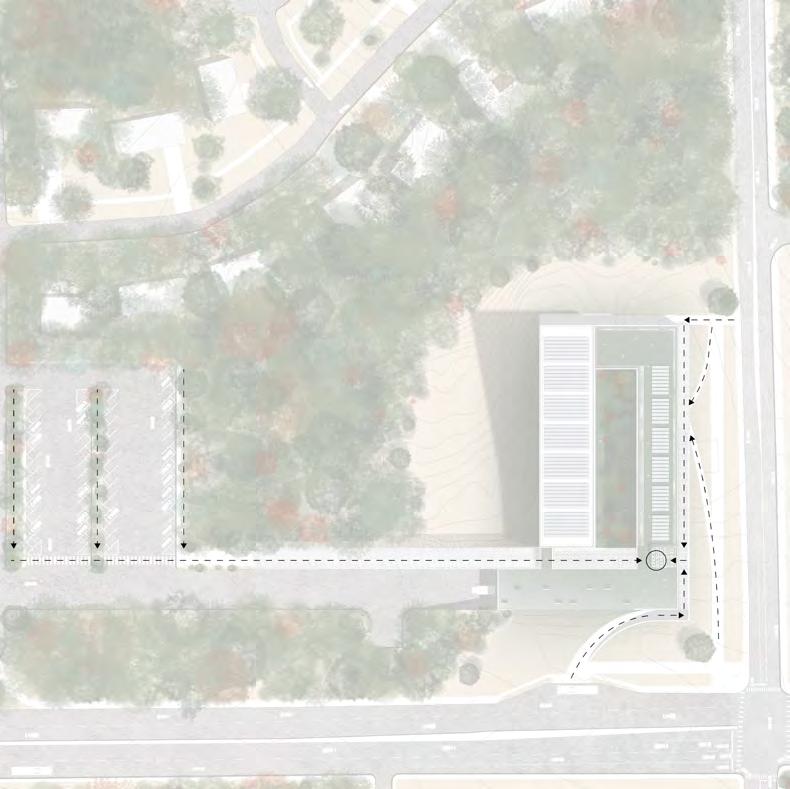
Directly brings visitors from the parking lot, bus stop, and surrounding sidewalk to the main entrance on the first floor.

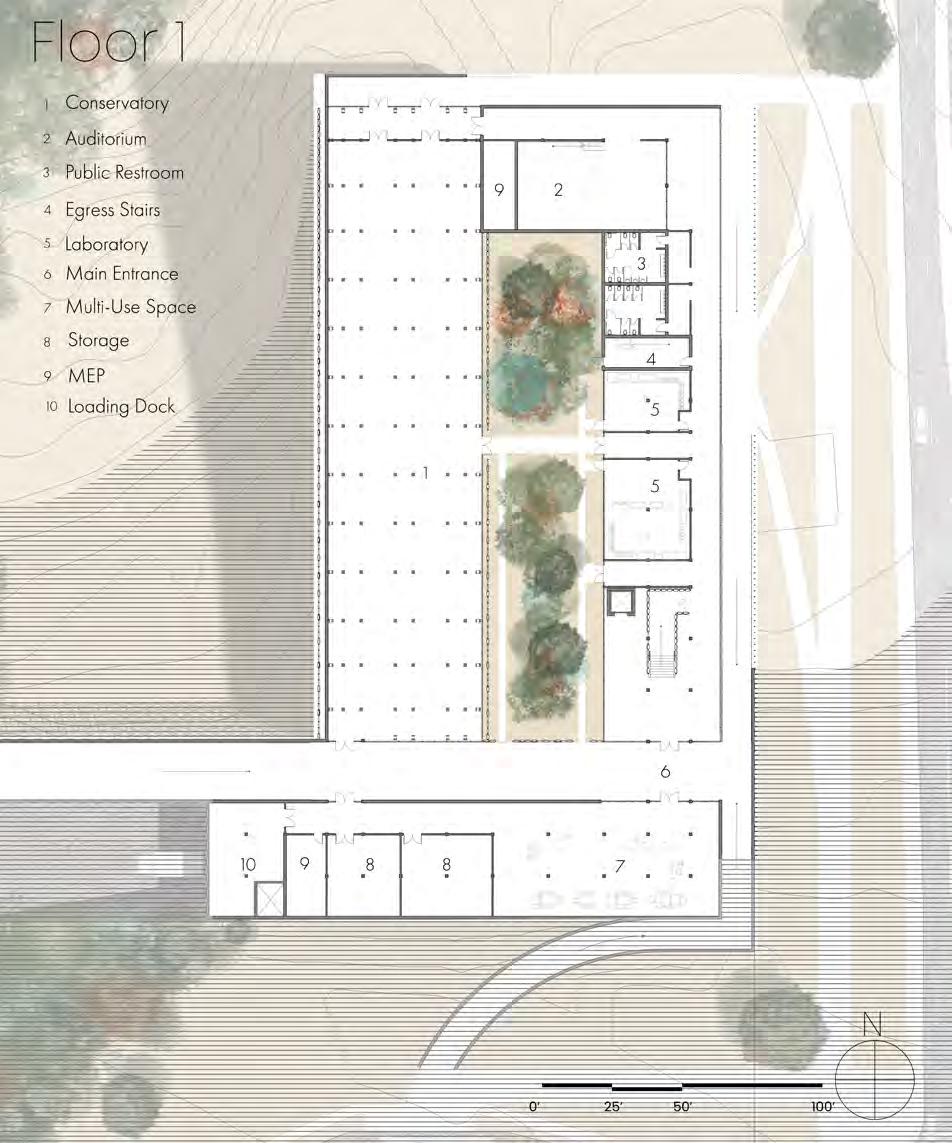
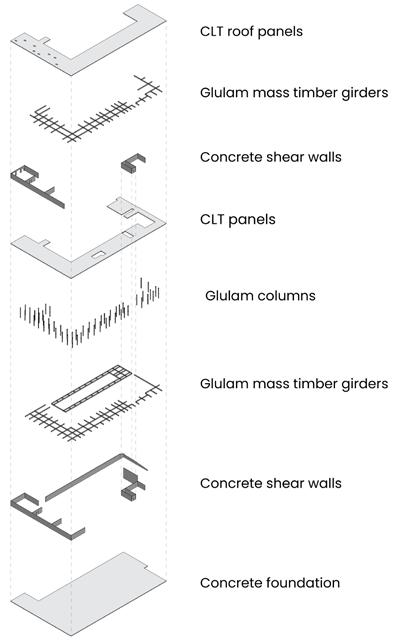
Conservatory Structure (below) Building Structure (below)
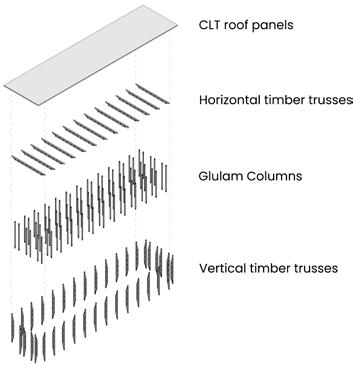

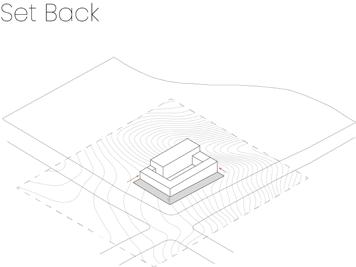
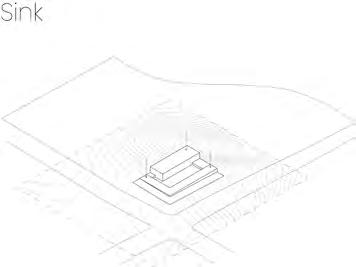
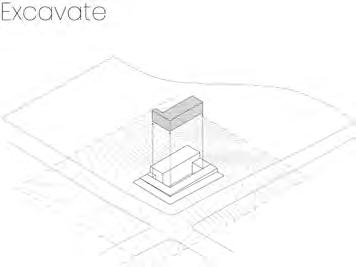

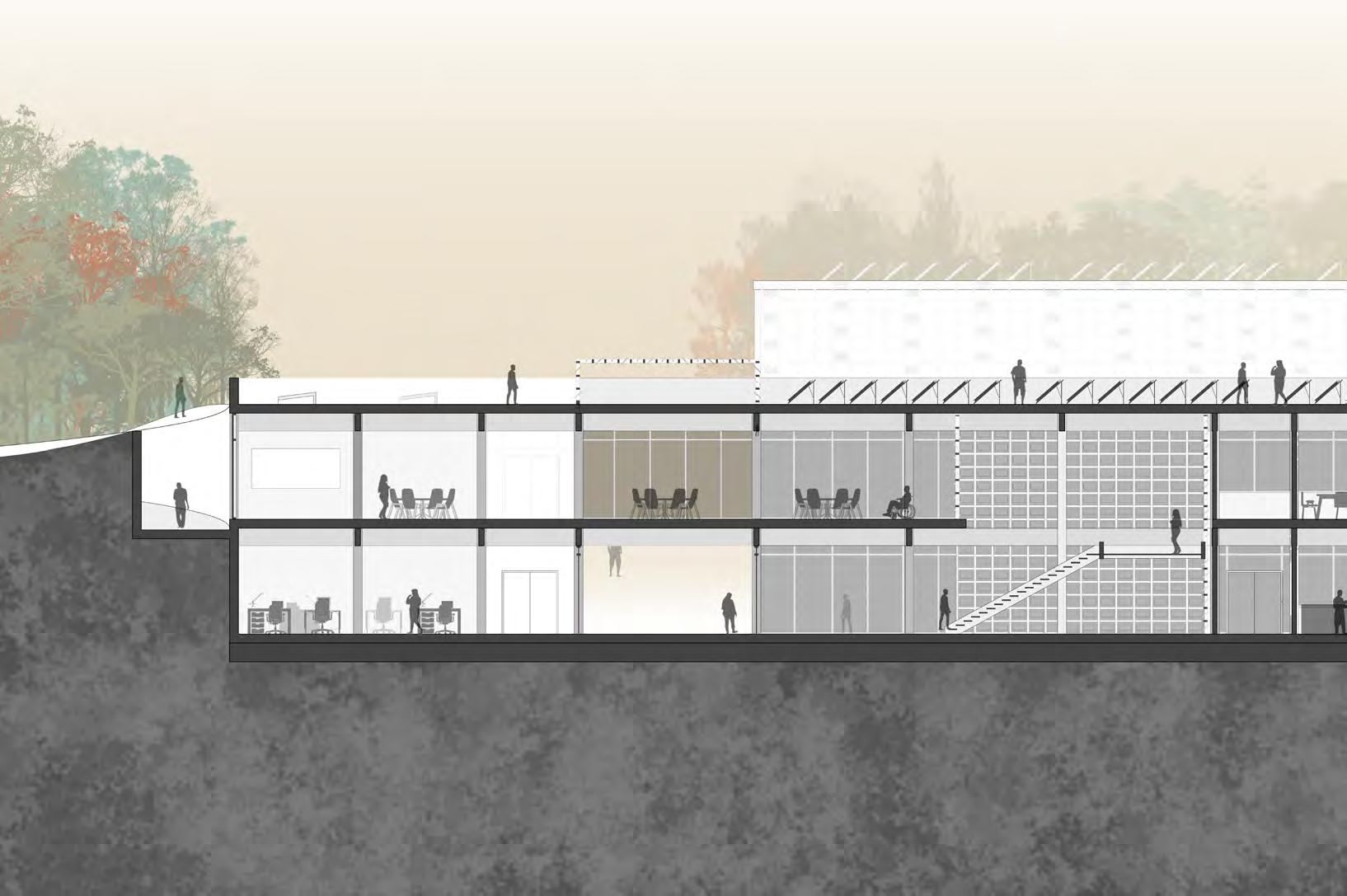
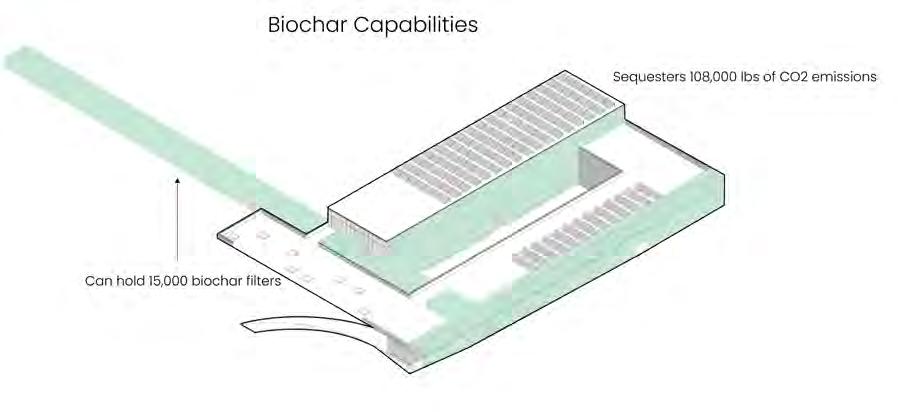
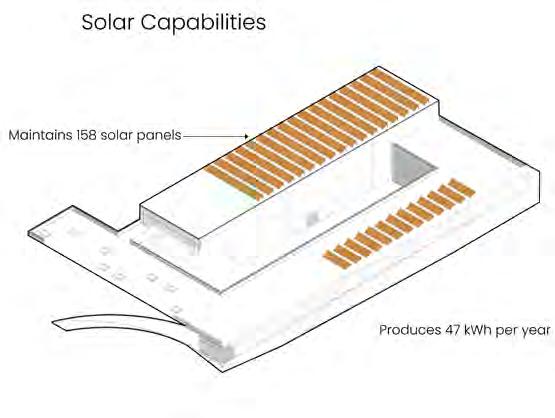
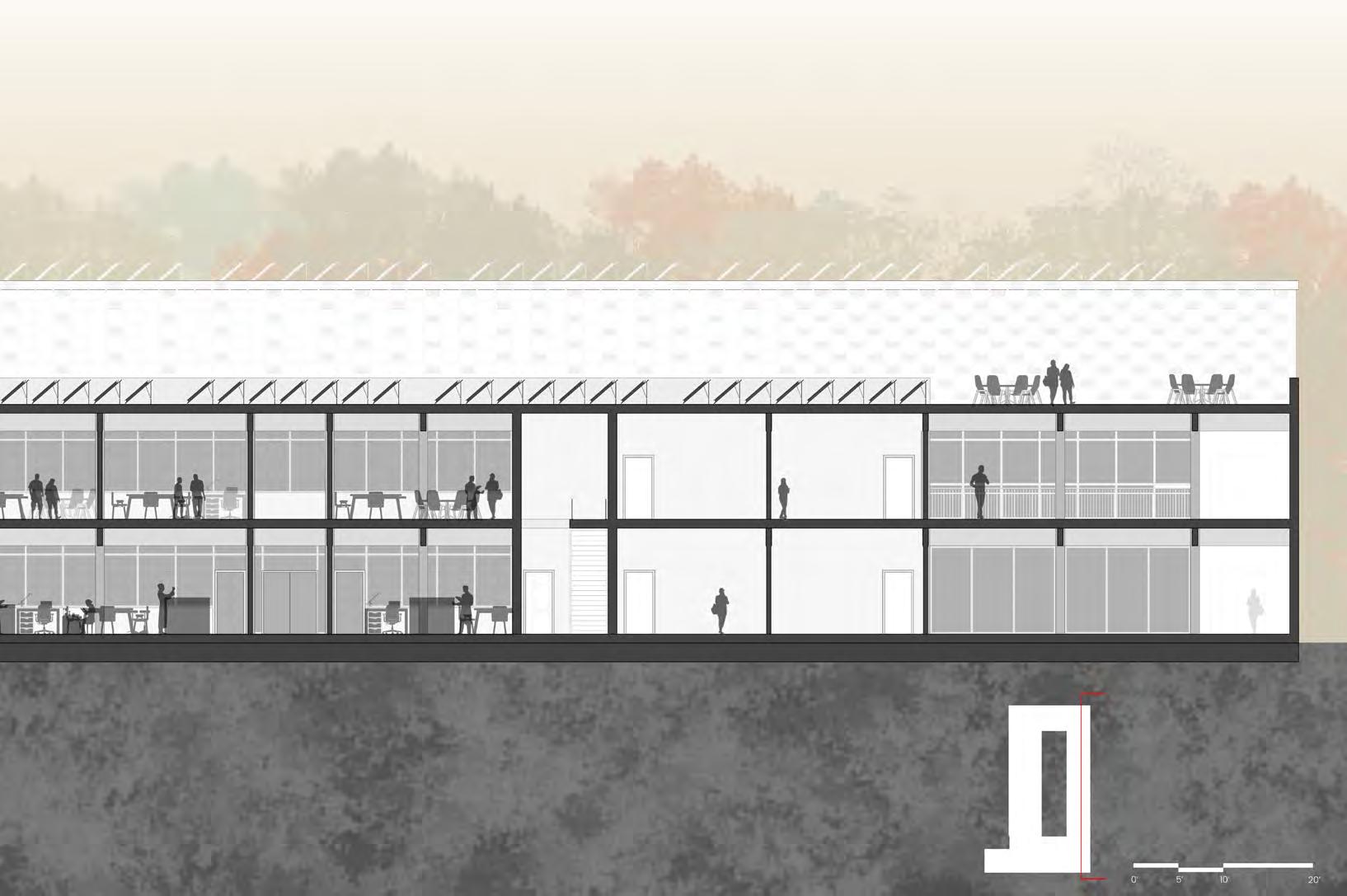
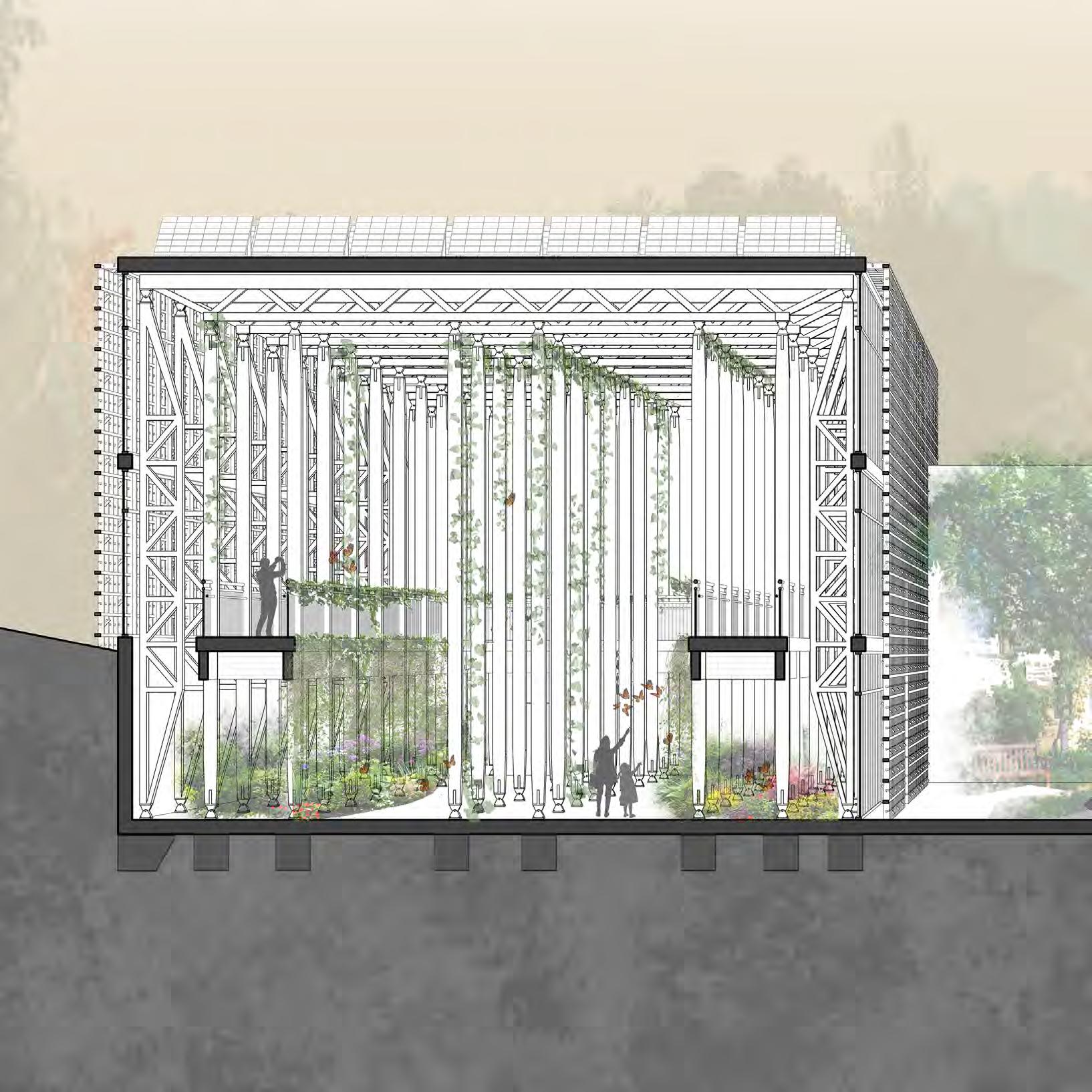
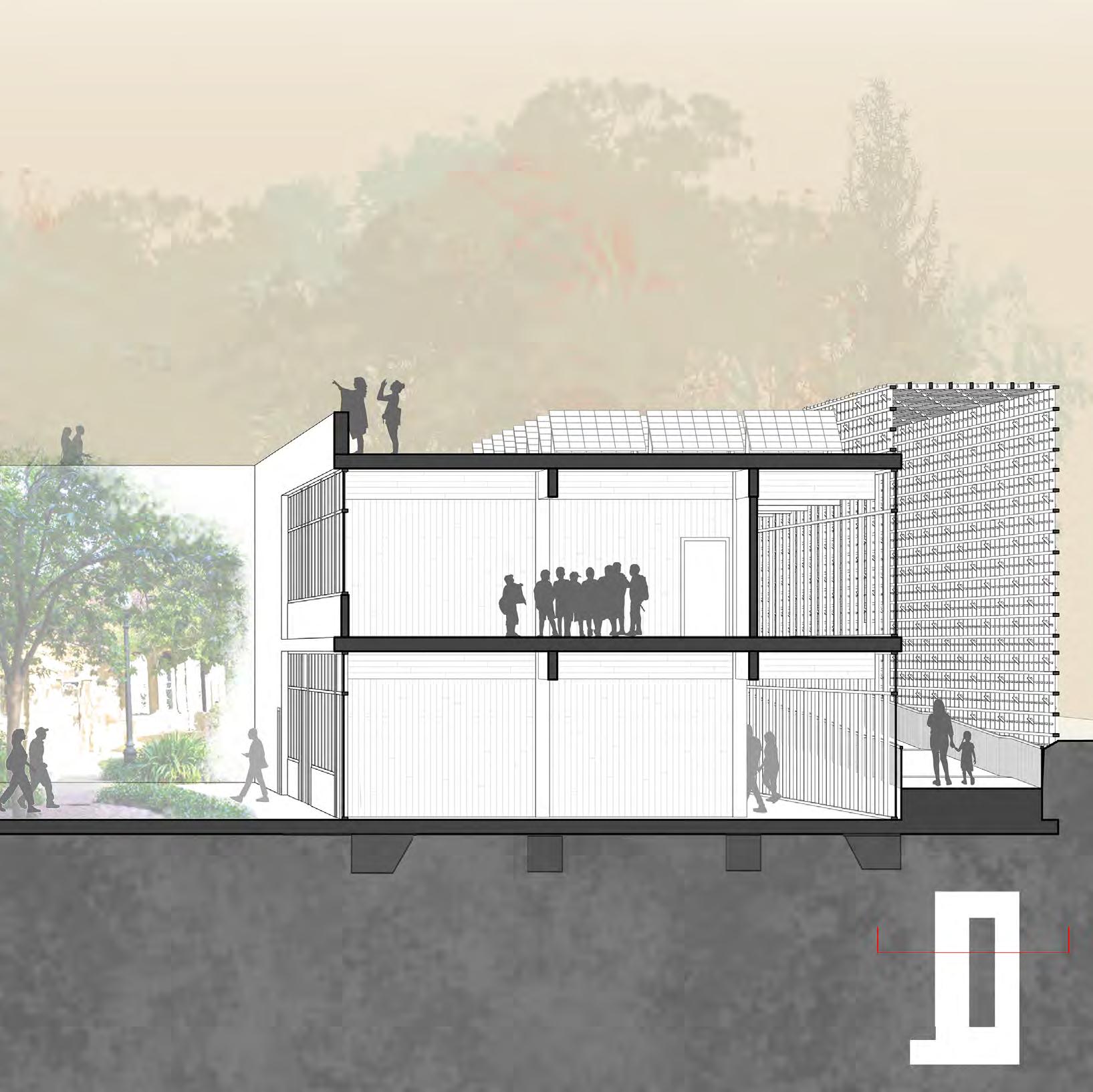
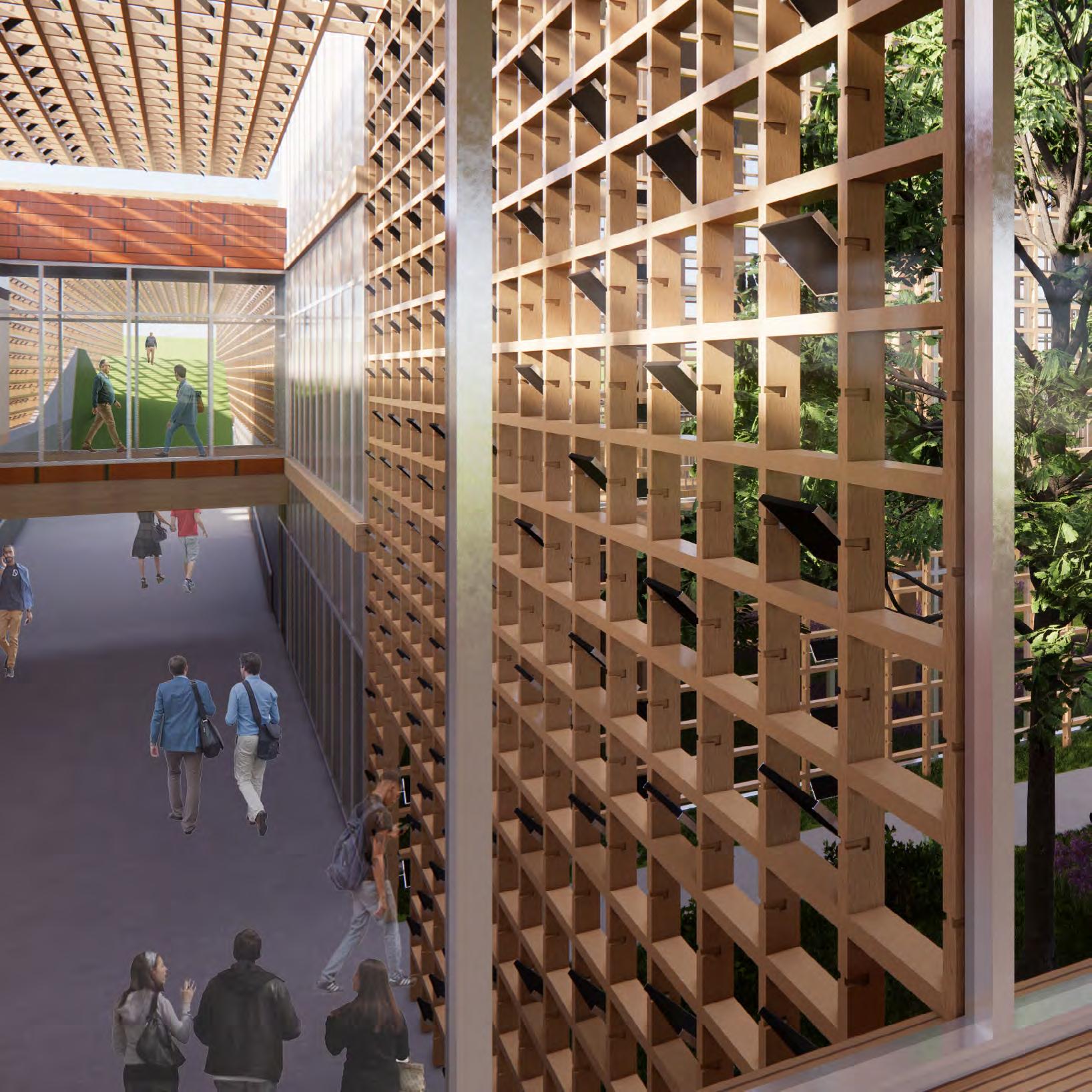
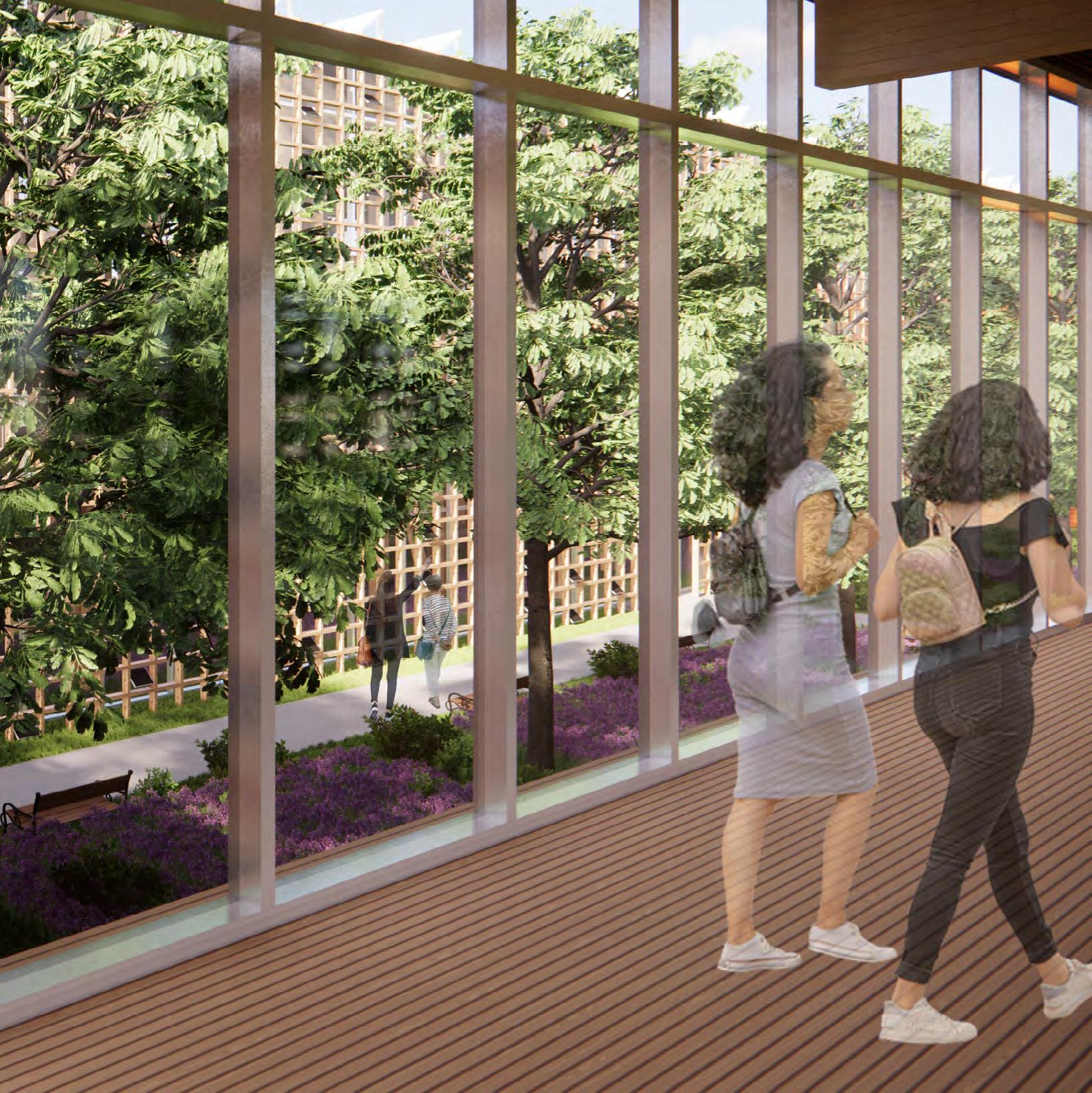
New York City, New York
When designing the library and residential space, we wanted to connect the library to the public as best as possible. A problem we found with the High Line was the need for more access points . Surrounding luxury apartments cut off the High Line from the general public. To help fix this, we made our library a key access point. This way, community members from the surrounding neighborhoods can have easier access to the High Line and access the library as they navigate the High Line from the street.
With this project, our goal was to increase community interaction and improve High Line access points. Community members are encouraged to slow down to engage with the space and people around them.
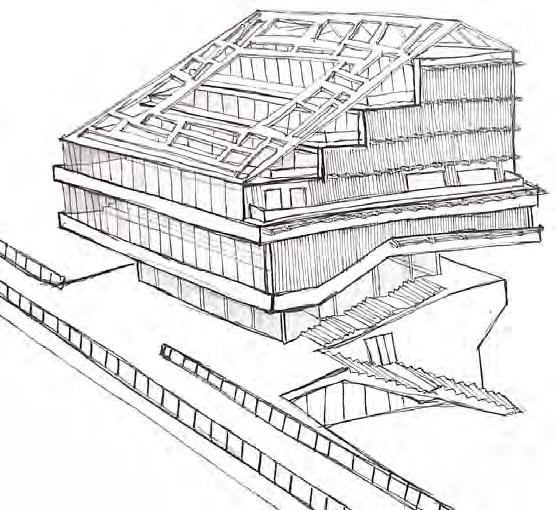
Instructor - Bosuk Hur
Project Partner - Anna Boor
Course - Arch 302 Spring 2022
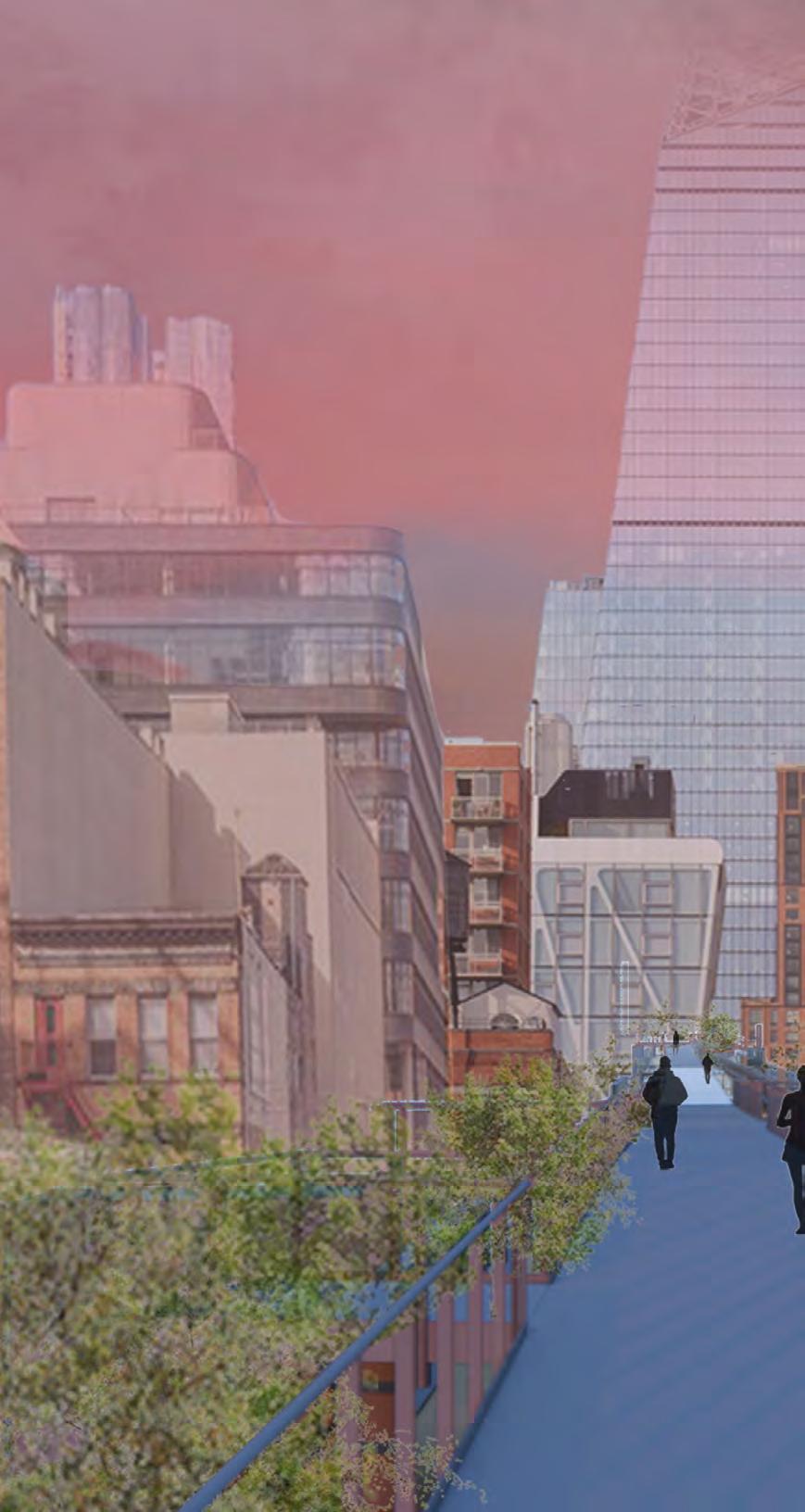
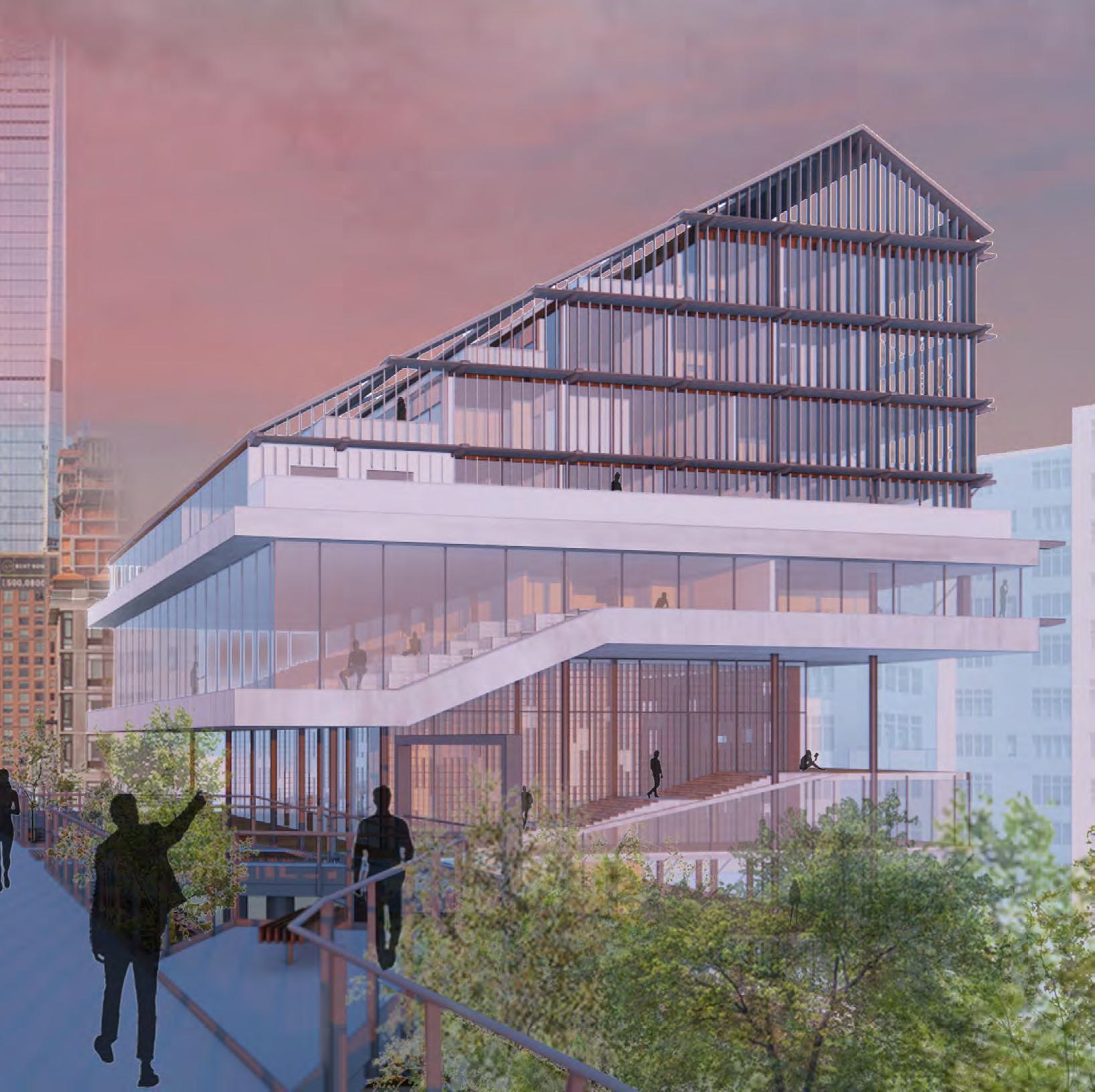
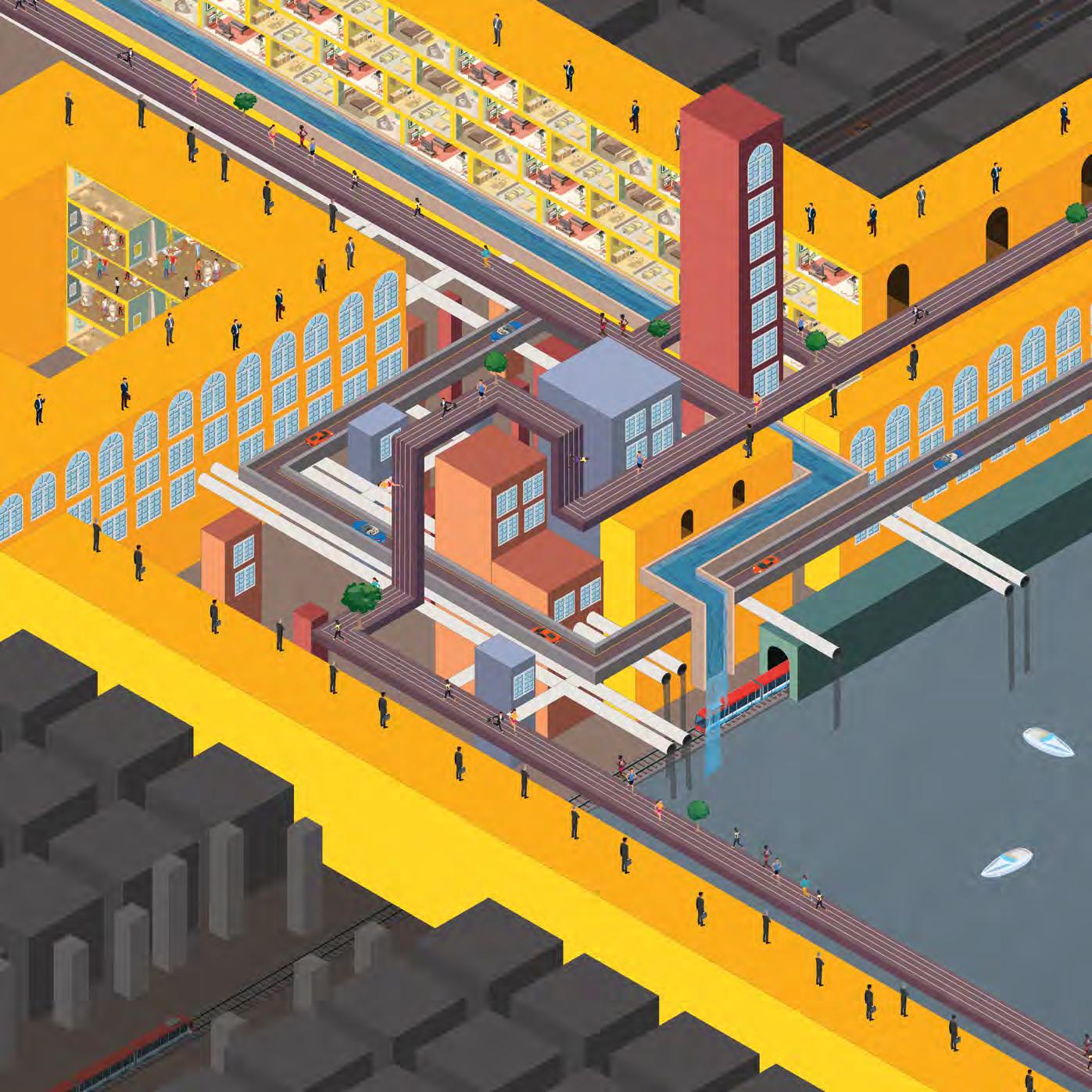
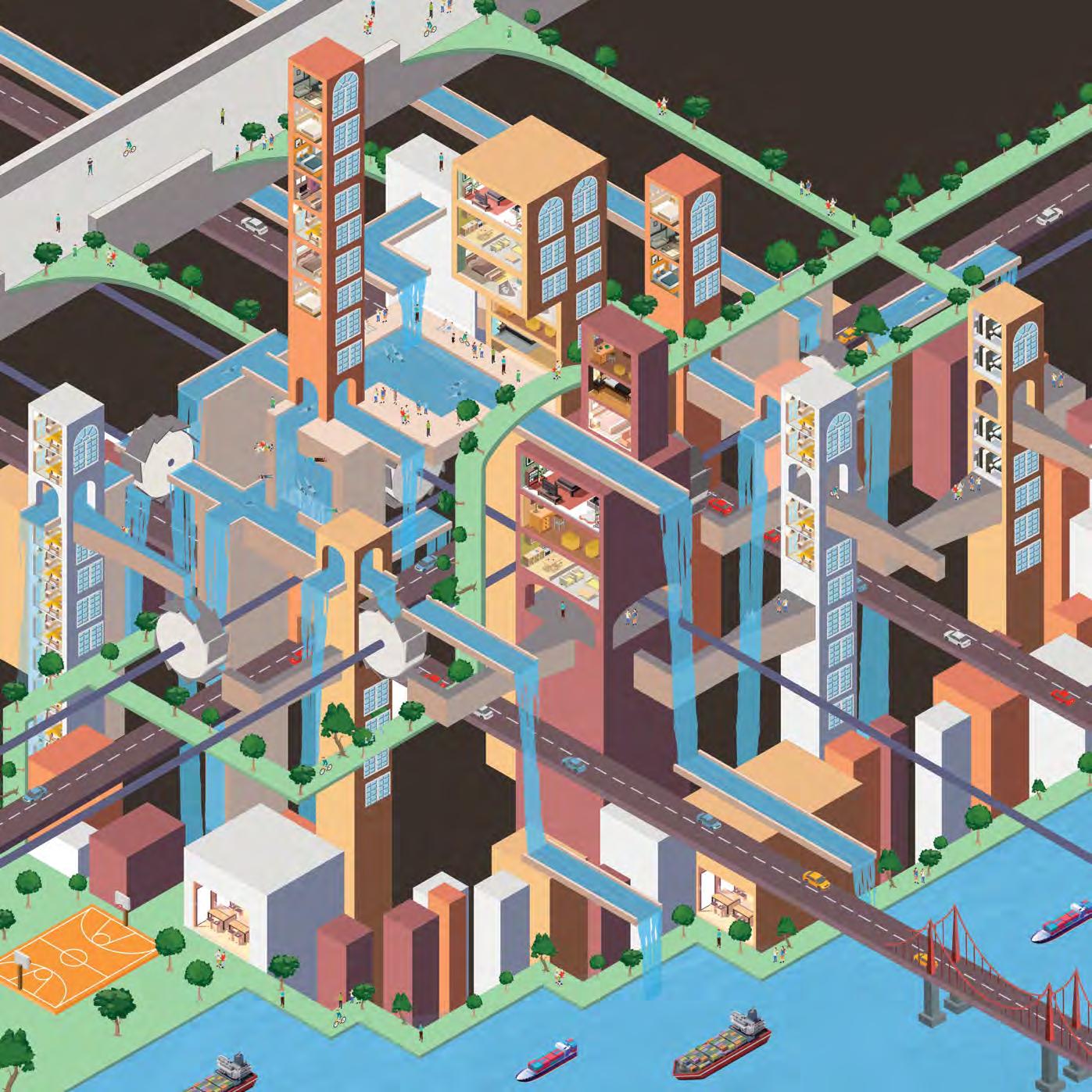
Manifesto - Shows how having more access points to the High Line and more public amenities with activities would make the public space more accessible and valuable to pedestrians.
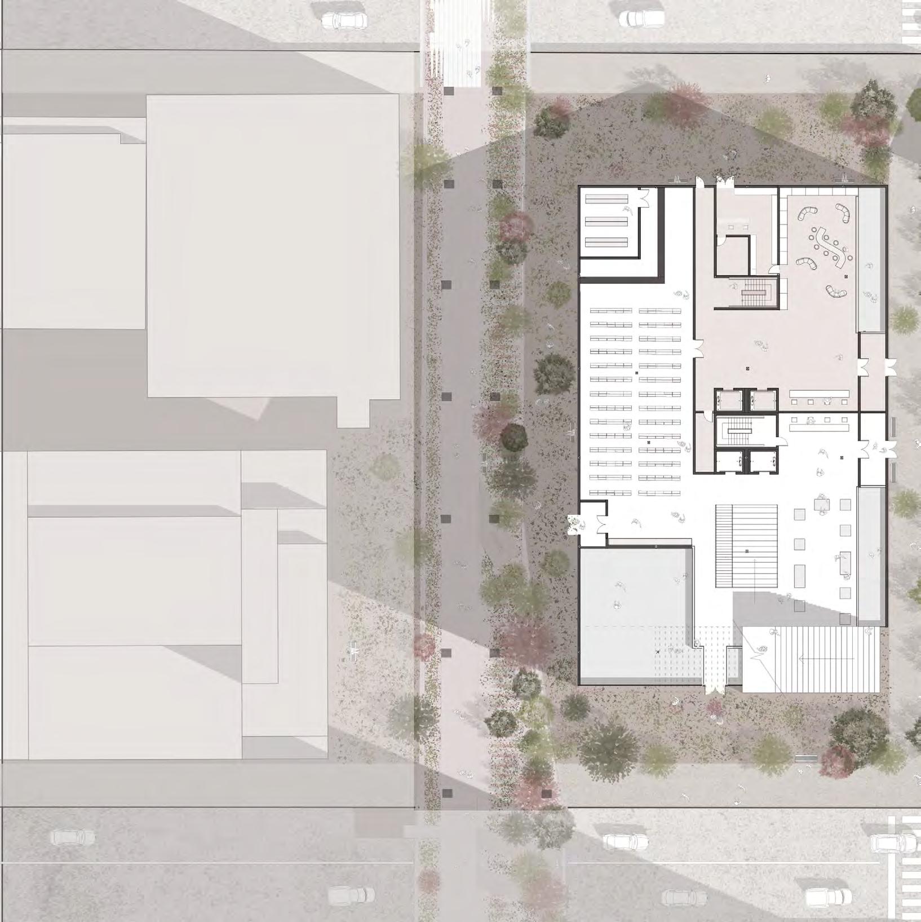
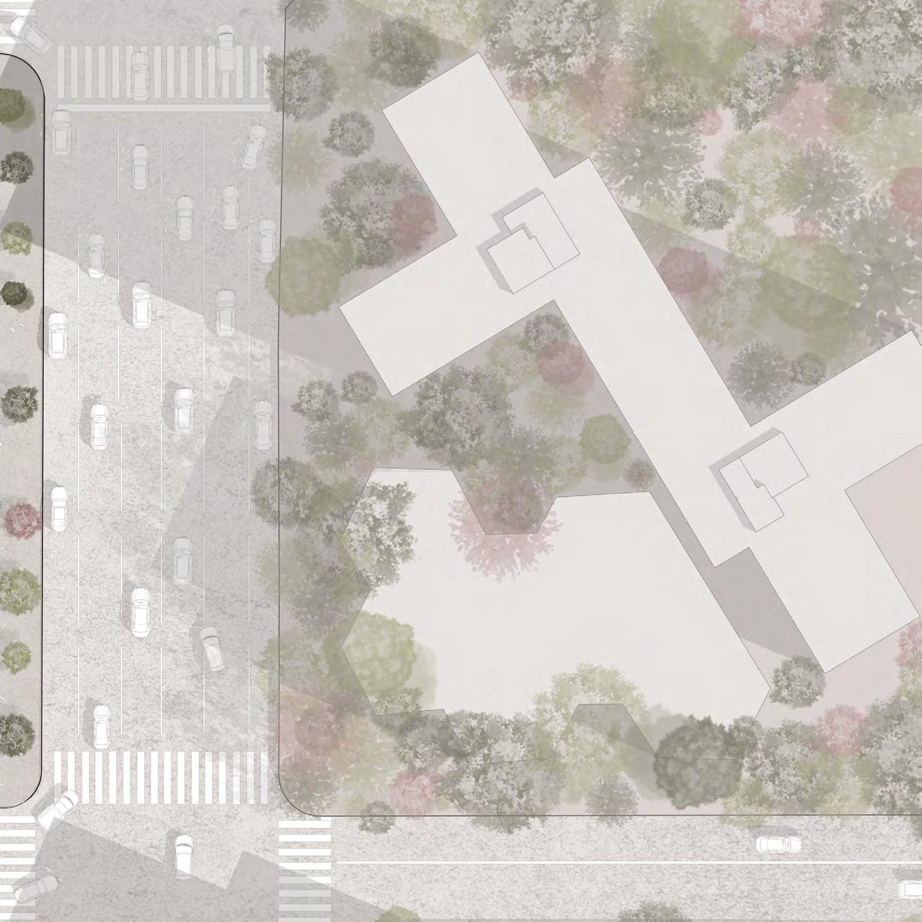
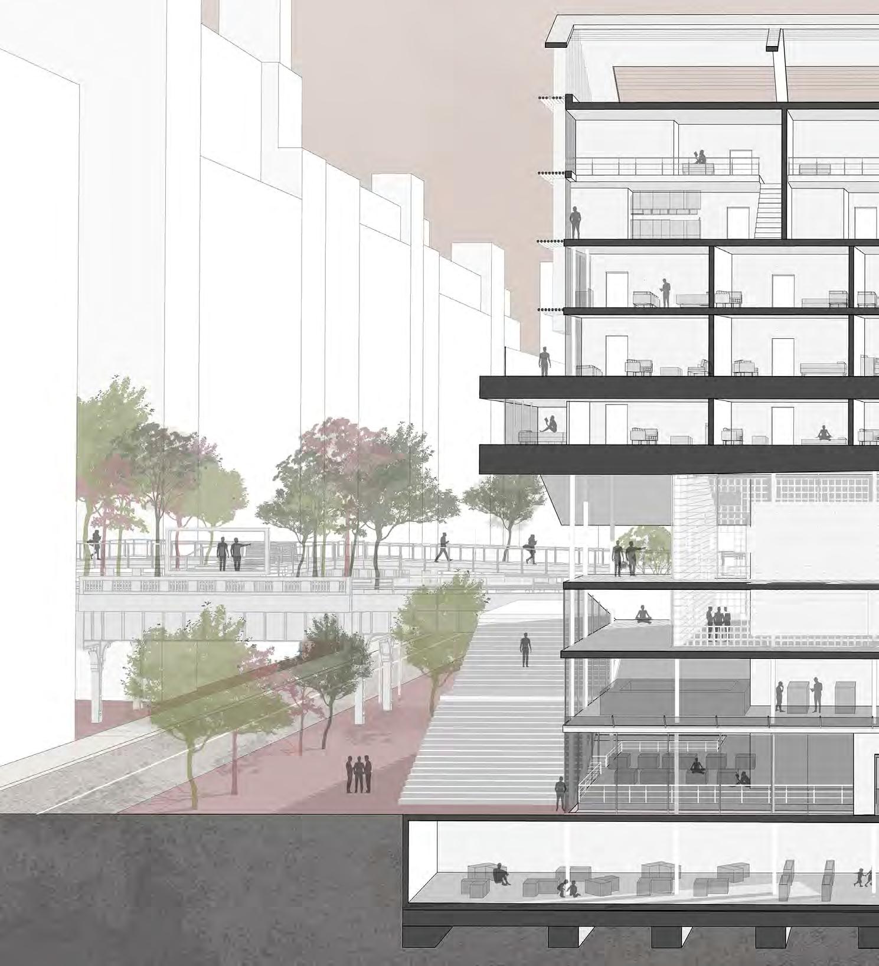
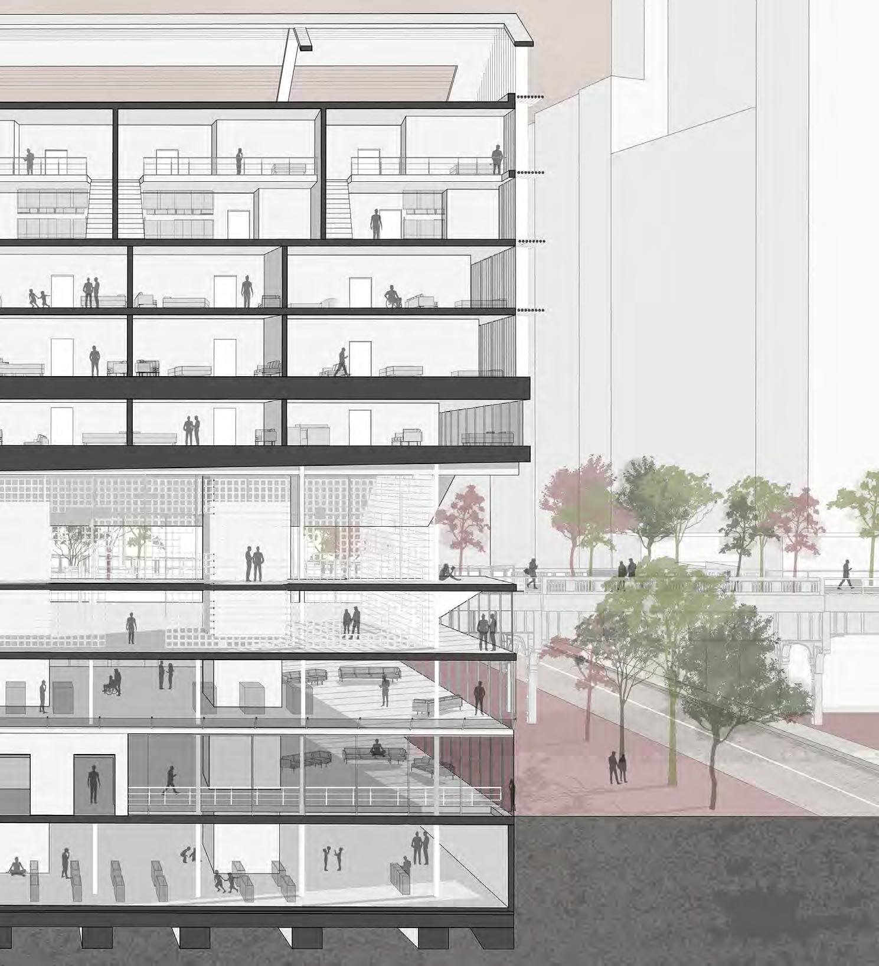
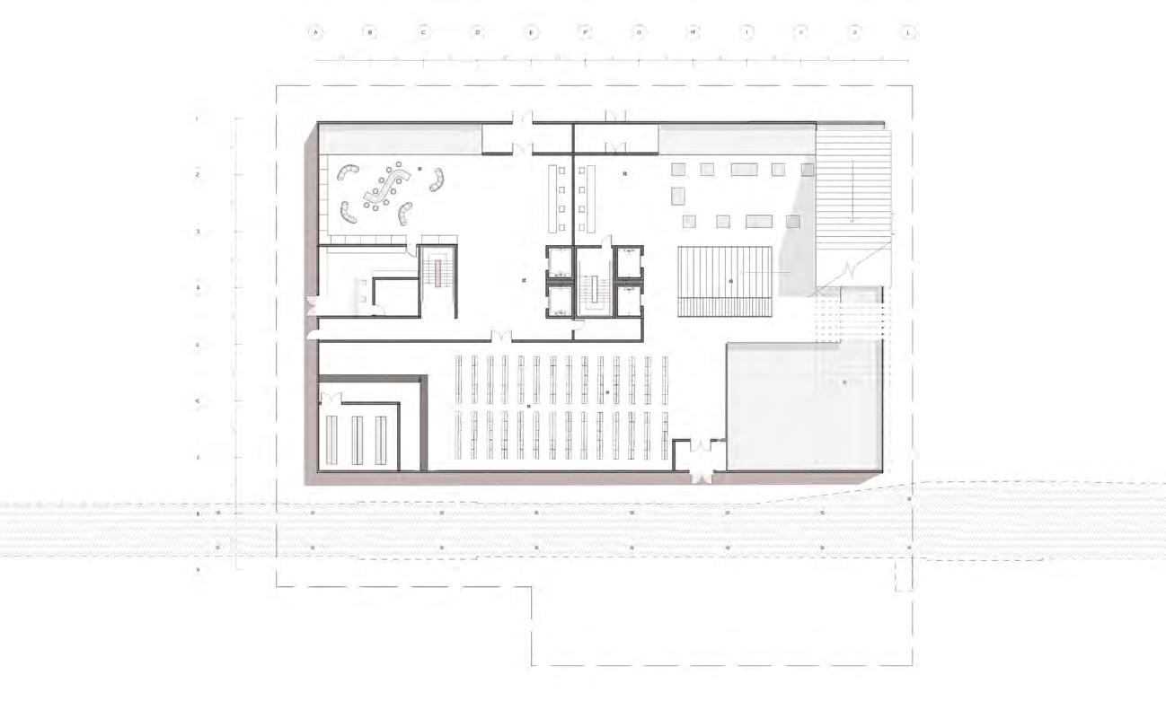
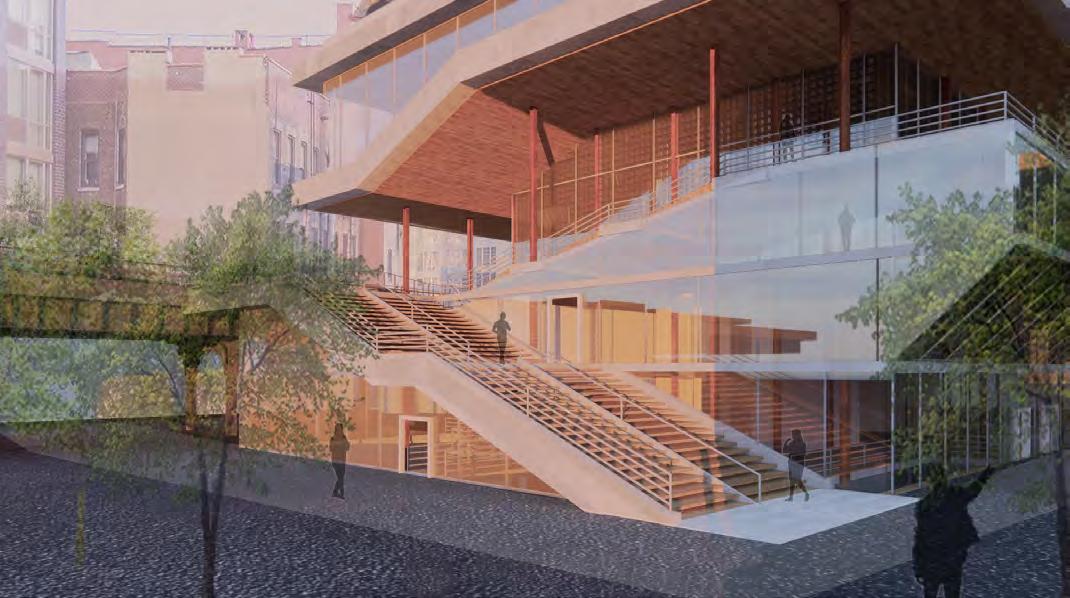
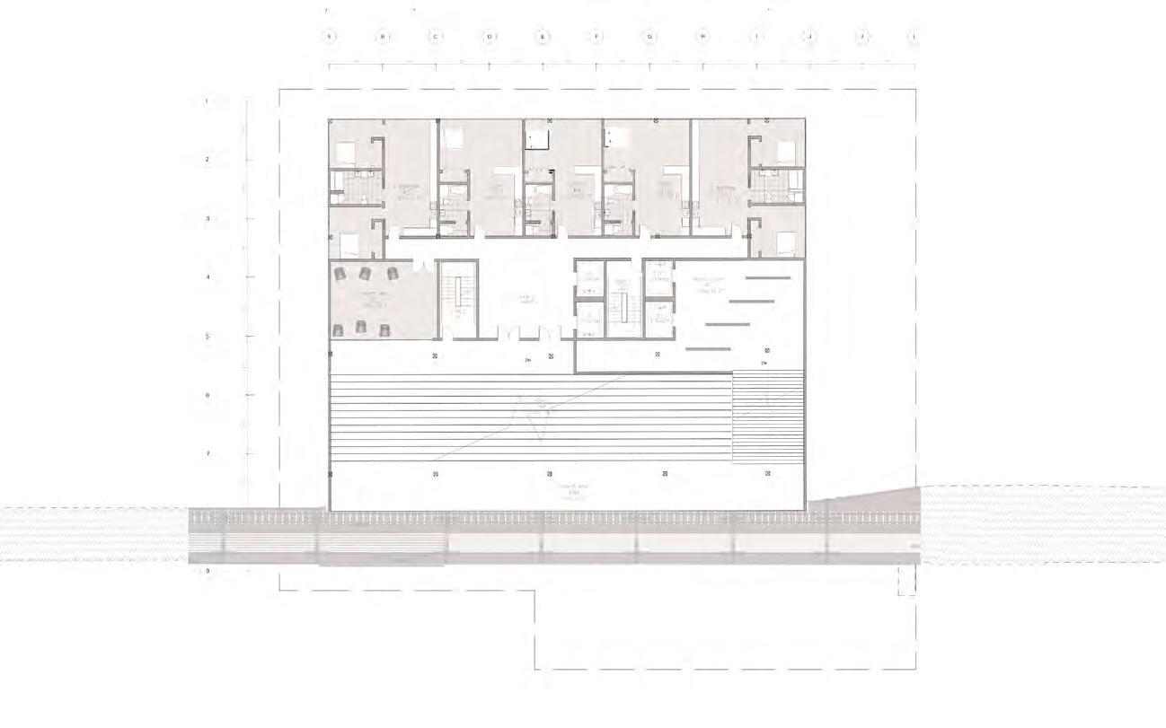
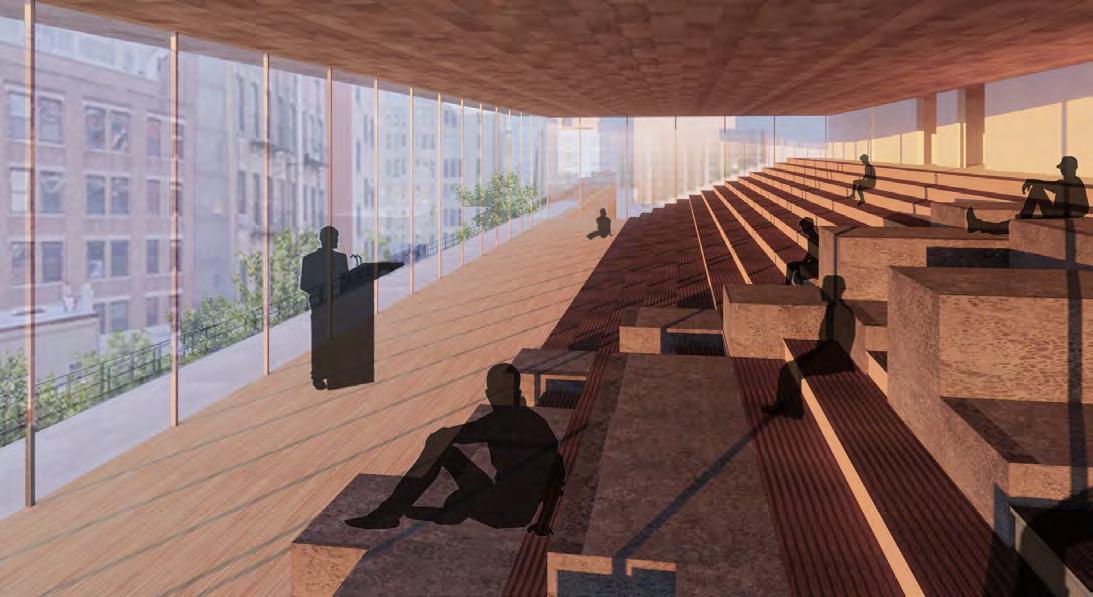
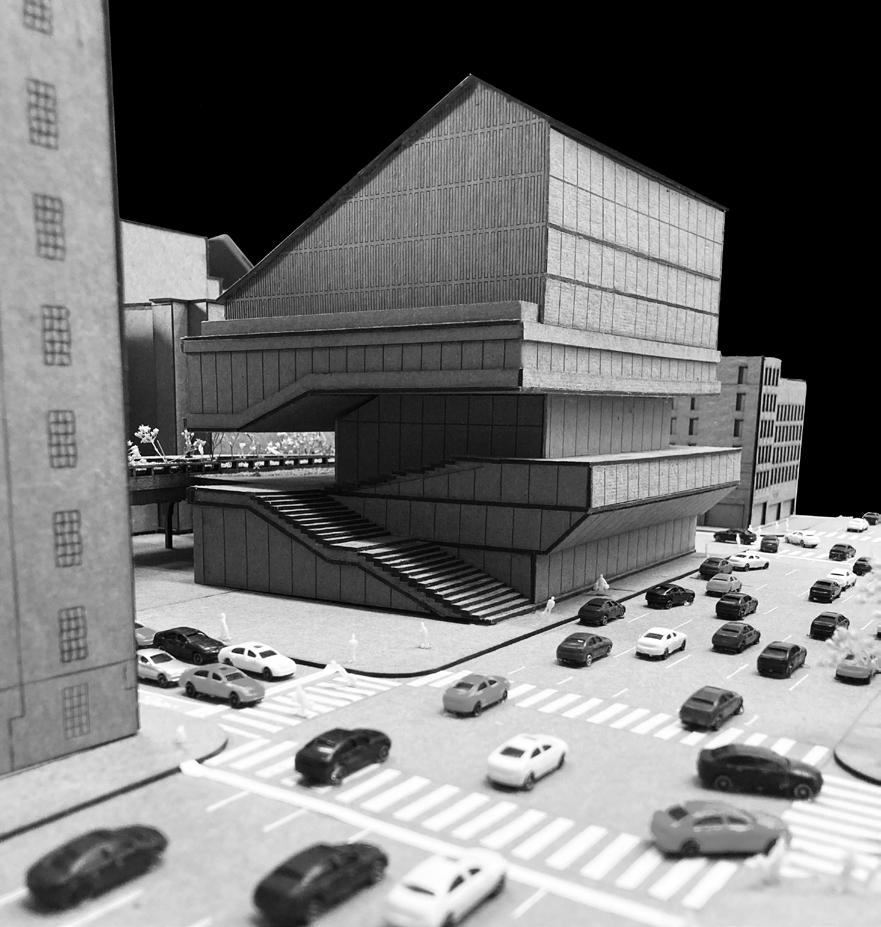
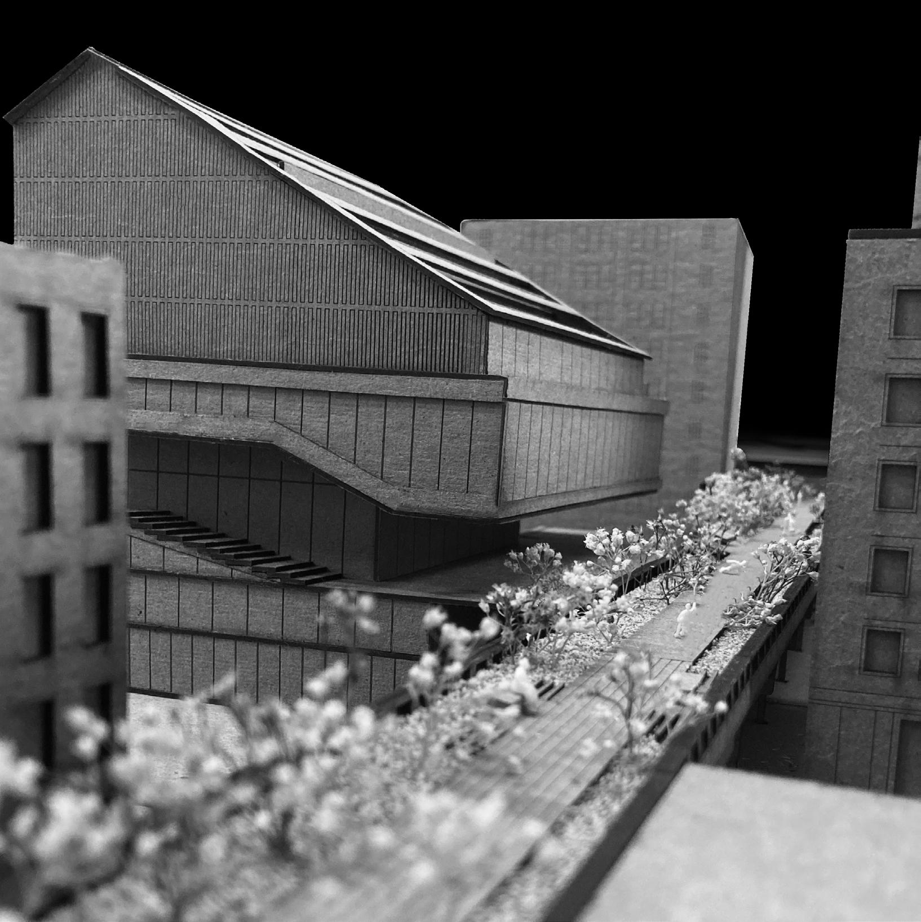
Organizational Extraction
After learning about the unseen and unethical ways of resource and labor extraction in the past and present, our team aimed to better understand how systems of extractivism affect our world. Gridlock explores the effects of organization in connection with extractivism.
We found that organization is the fundamental starting point for extraction to occur. The inability to organize removes the extractive lens through which the world is often seen. Organizational systems are created for profit, efficiency, and one’s satisfaction.
Can the world break away from the systems of organizational extraction?
Is there a more nuanced way to take in the world without categorizing something as this or that?
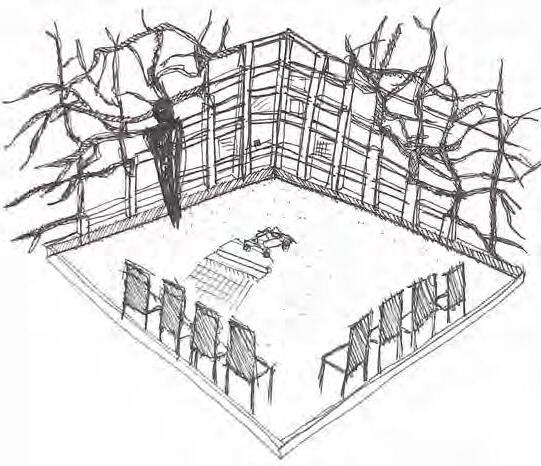
Instructor - Mitchell Squire
Project Partners - Kaheun Hyun, Evan Pearson, Anaiah Thompson
Course - Arch
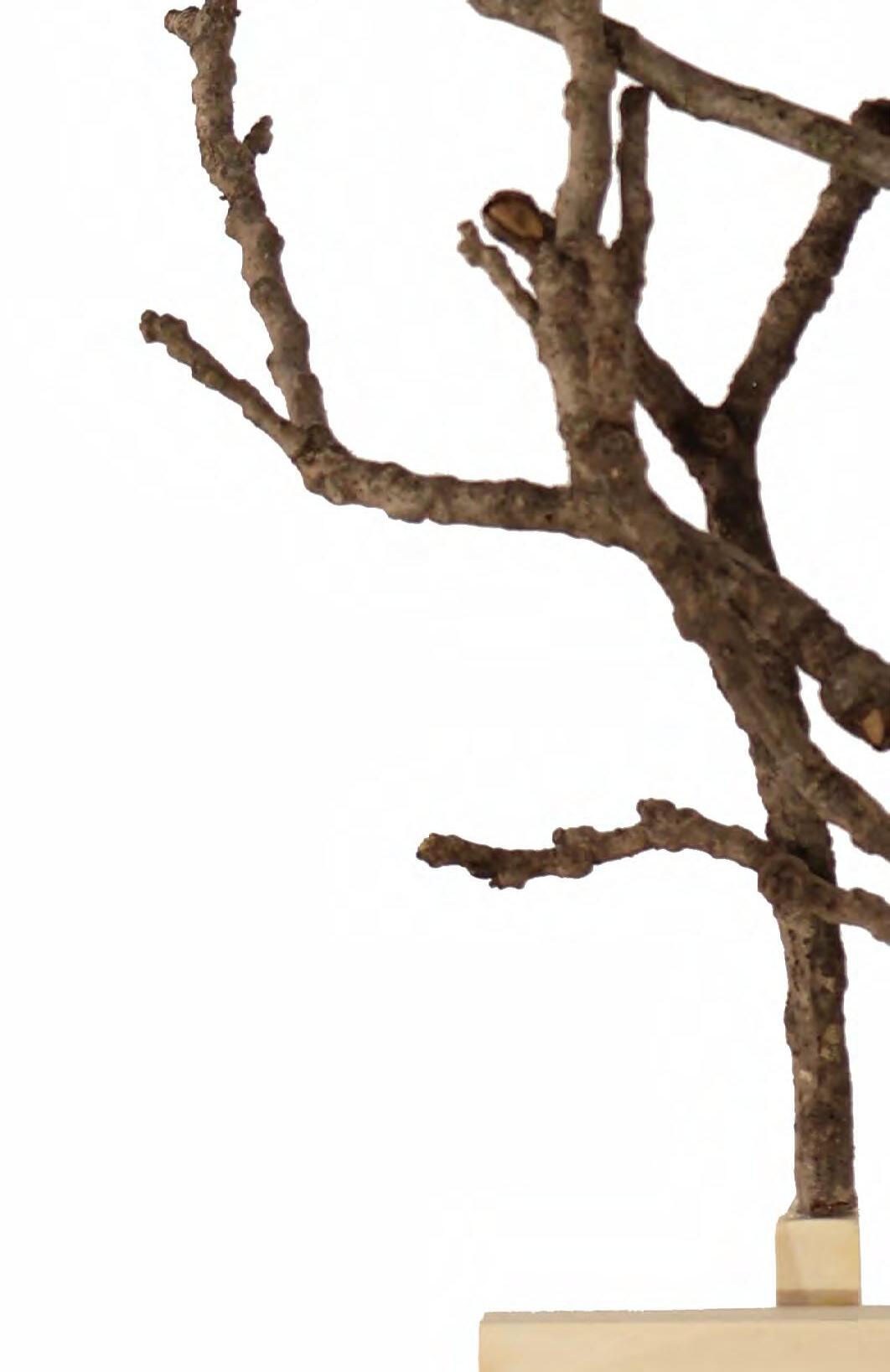
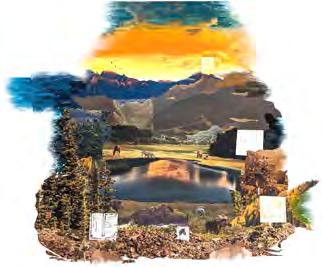
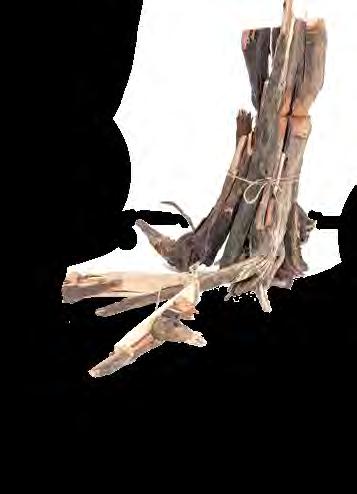
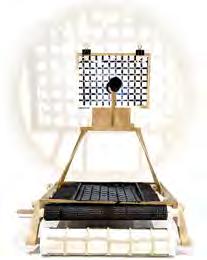

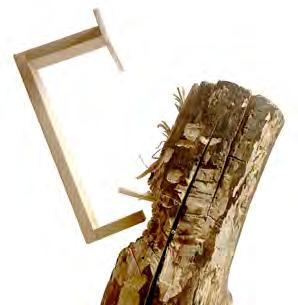
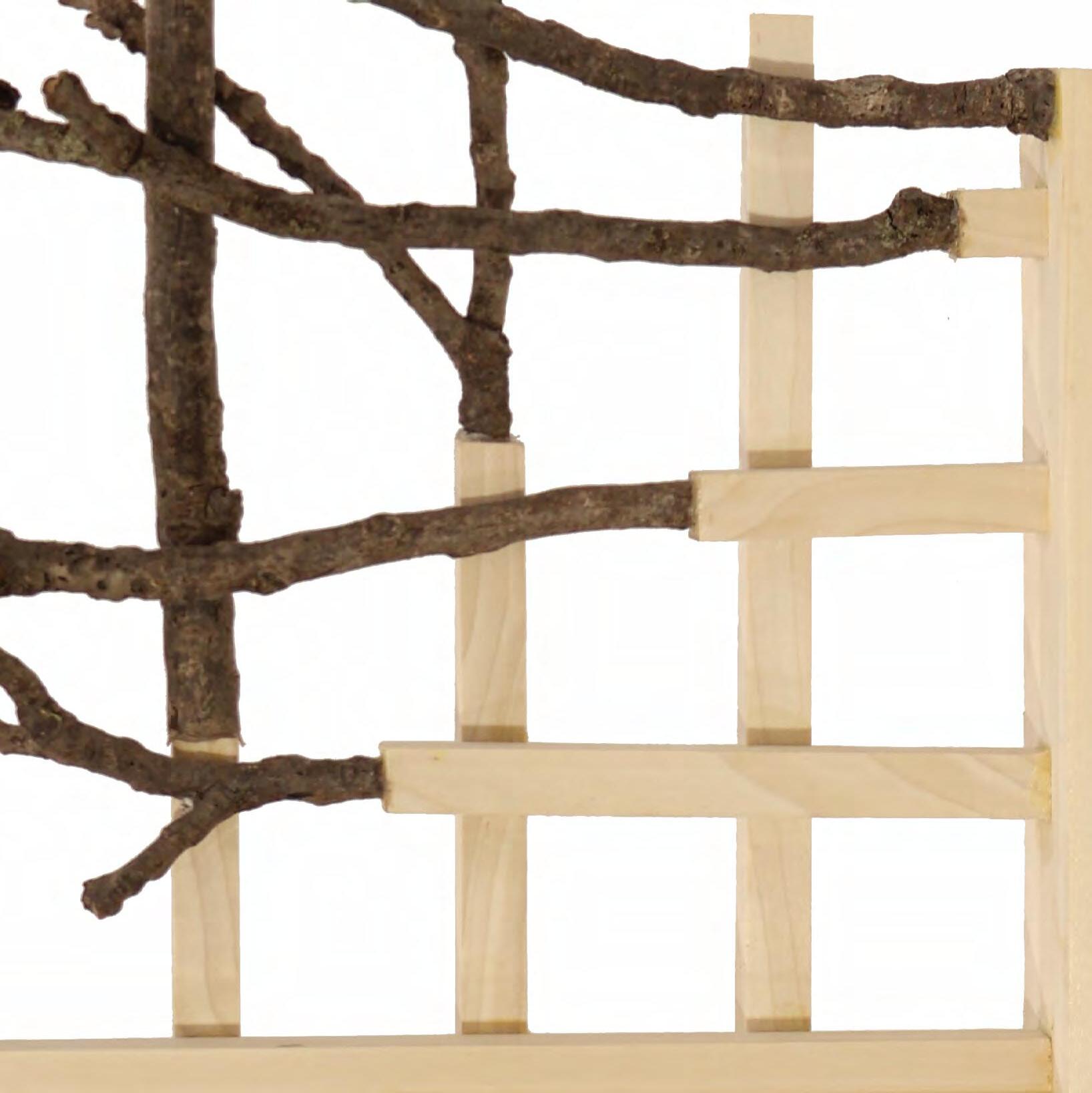
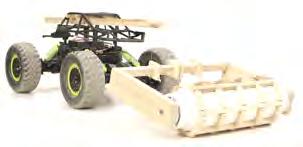
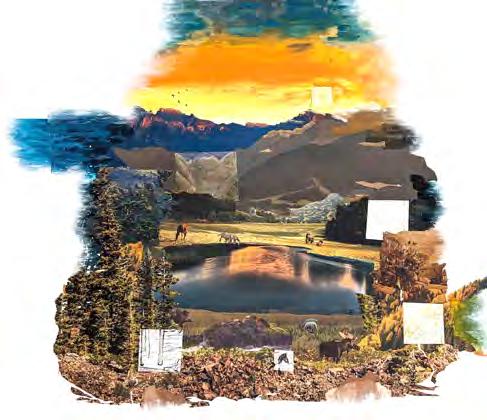
Multi-Media Mountian
This is an ideal space in the eye of the extractor. This piece uses a photo collage and other media such as pencils, colored pencils, pastels, and charcoal. The surrounding edges of the piece remain unfinished and undiscovered, ready to be filled in.
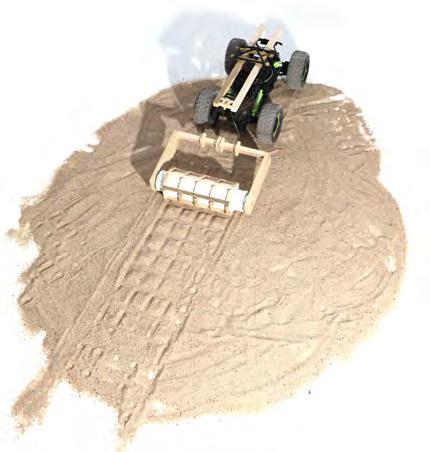
Gridding Machine
Inspired by the Grid Projector, this remote control car drags a grid stamp wrapped around a pipe. As the driver goes over loose soil and sand, they leave a gridded trail. This machine speaks to the organization and the resulting extraction as it flattens and divides.
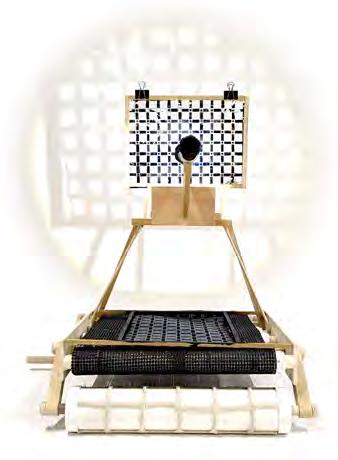
This machine is a threat to Multi-Media Mountain. The machine features a conveyor belt and grid stencil to mass-produce grids. The grids are then illuminated, casting shadows and forcing themselves on their surroundings. As it is pulled across loose soil or sand, it leaves a grid imprint in its wake.
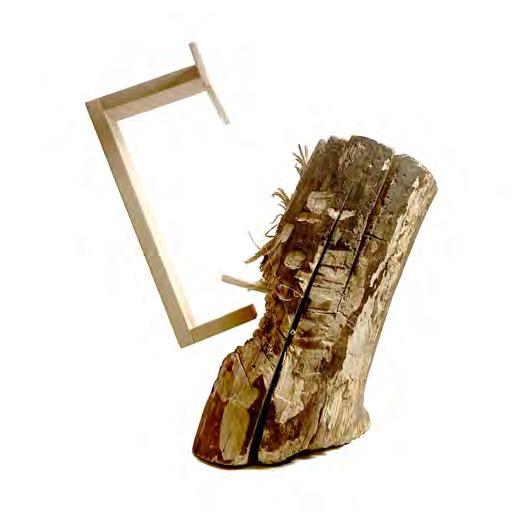
Wood & Weathered Log
The refined wood uses tensegrity to separate itself from the weathered log and is symbolic of extractivisms effects on often unseen environments. It shows the sacrifice and abuse of one location for the benefit of others.
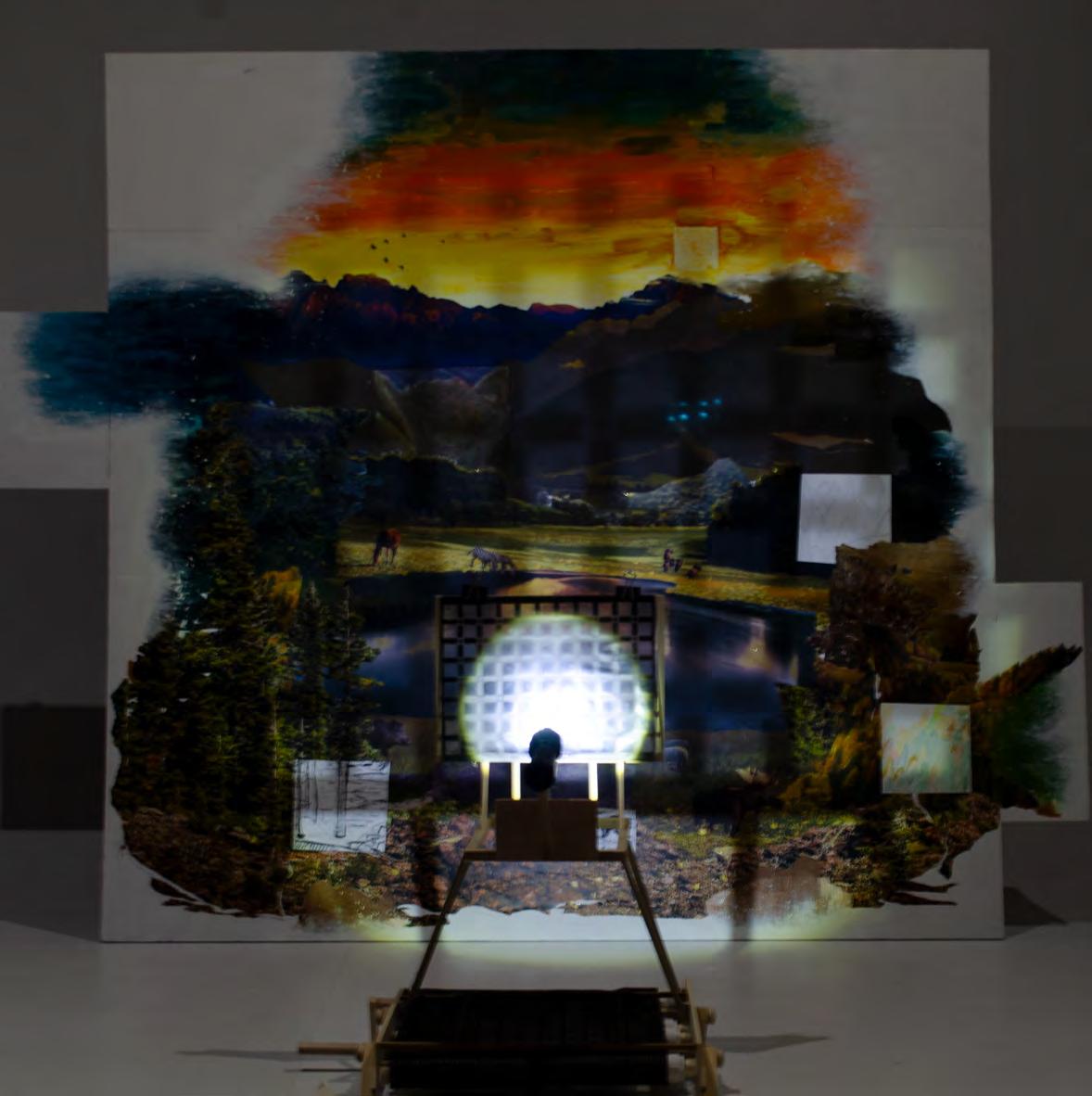
Farmington, Minnesota
The cremation process is a sensitive operation that needs to be kept private for most or all of the process. When designing Separate Connection, we considered how employees and guests should, at times, be kept separate from one another but also able to mix during the cremation process should the visitors decide to have a witness cremation
We laid out our crematorium with the process level on the ground floor and the visitor level on the floor above. The two exceptions are the urn rooms that alternate between the three crypt rooms and the furnace hall that extends into the second floor and can be viewed outside the ceremony room.
Our goal with Separate Connection Crematorium was to give the visitors a place to grieve with their loved ones the way they see fit.
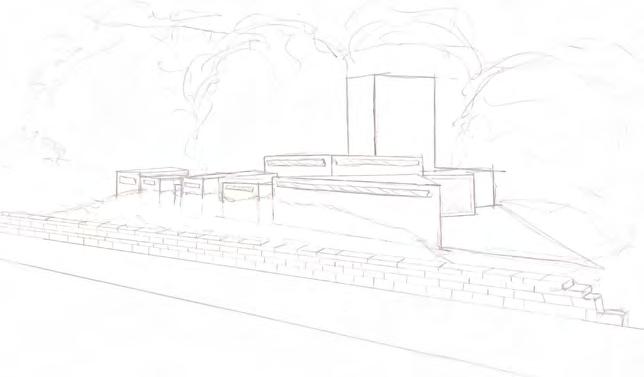
Instructor - Nick Lindsley & Nathan Griffith
Project Partner - Travis Caudle
Course - Arch 301 Fall 2022
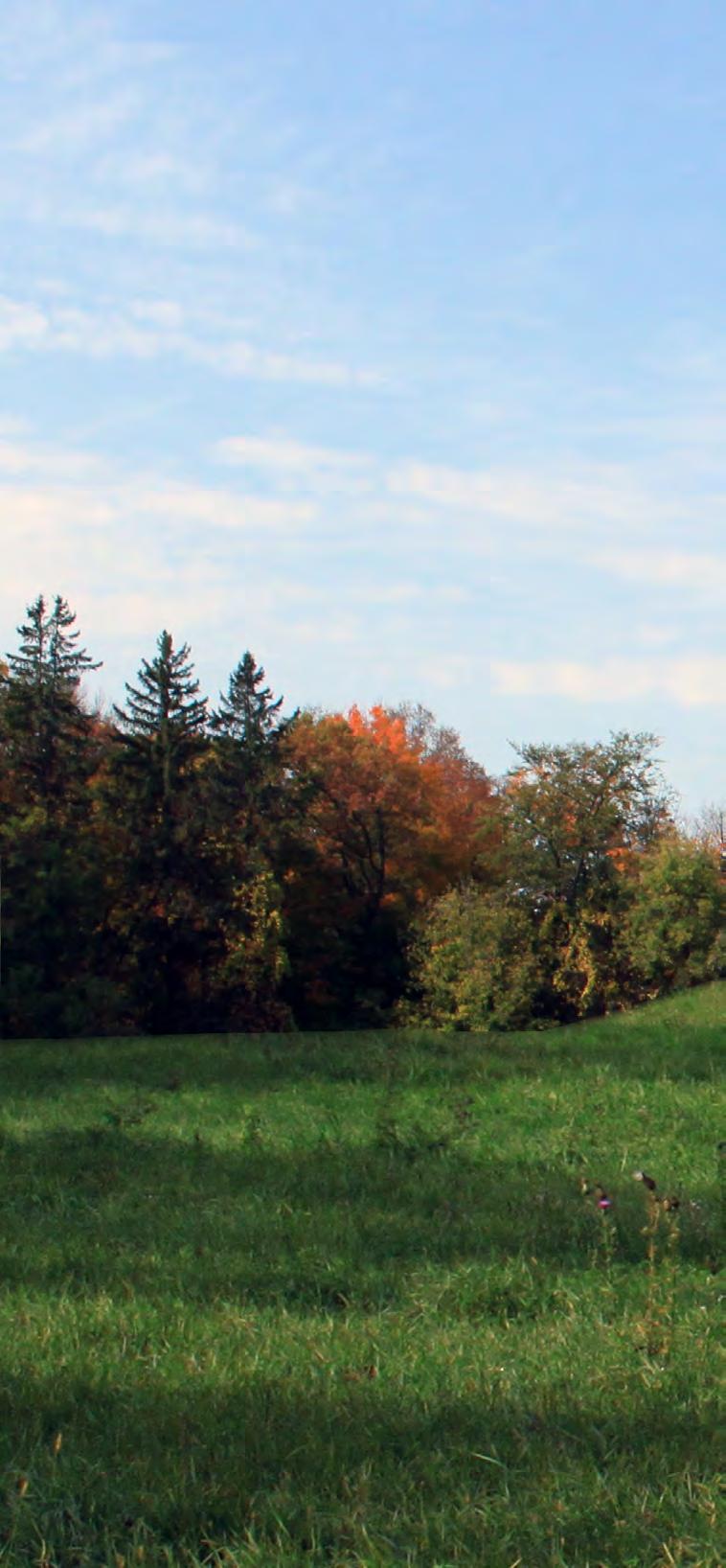
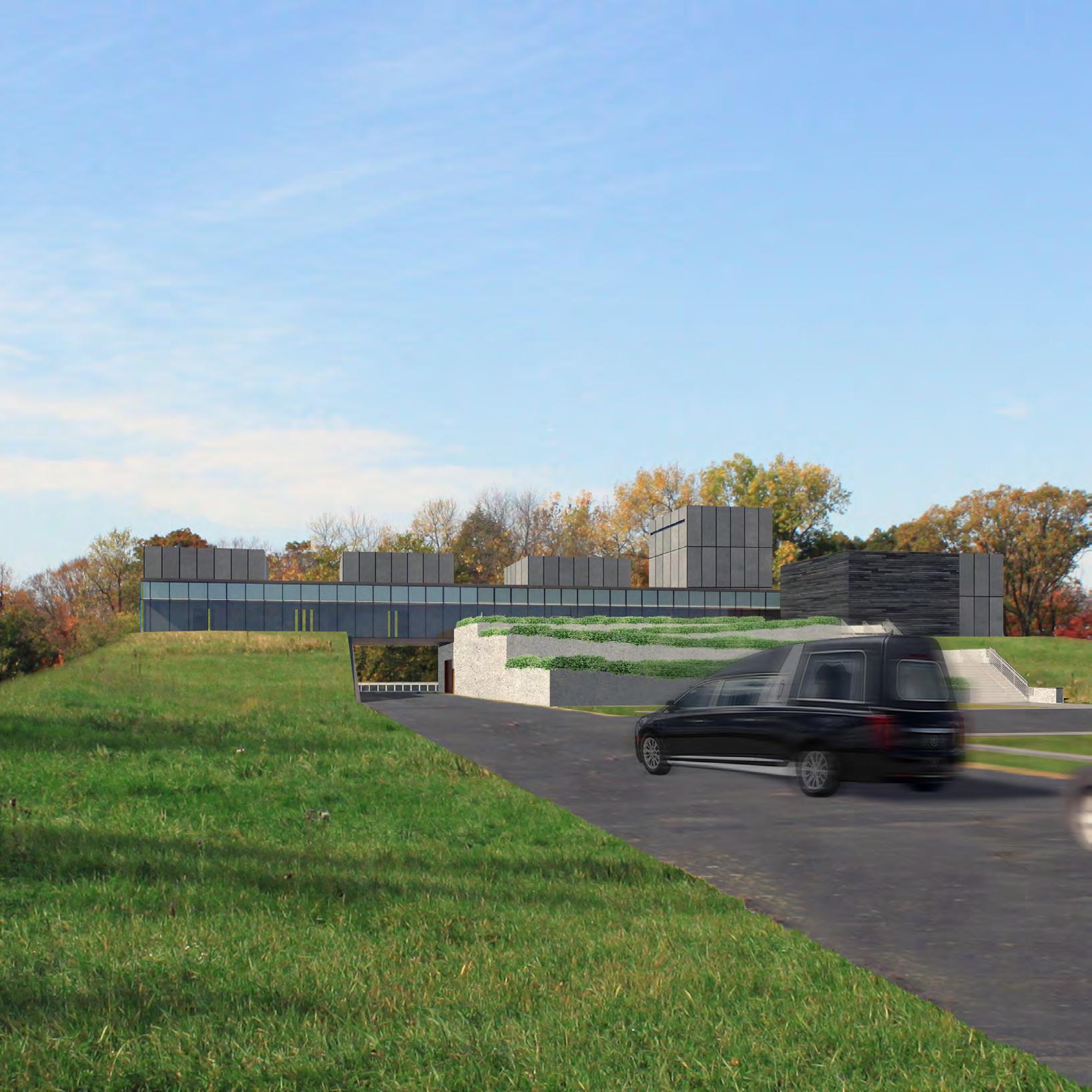


Long Section - The processing floor circulates the newly arrived loved ones from left to right, beginning with the receiving garage and ending with the cold storage and furnace hall on the right. The visitor floor above circulates from right to left, starting with the reception, with the chapel in the center, and ending with the crypts and columbariums on the left.


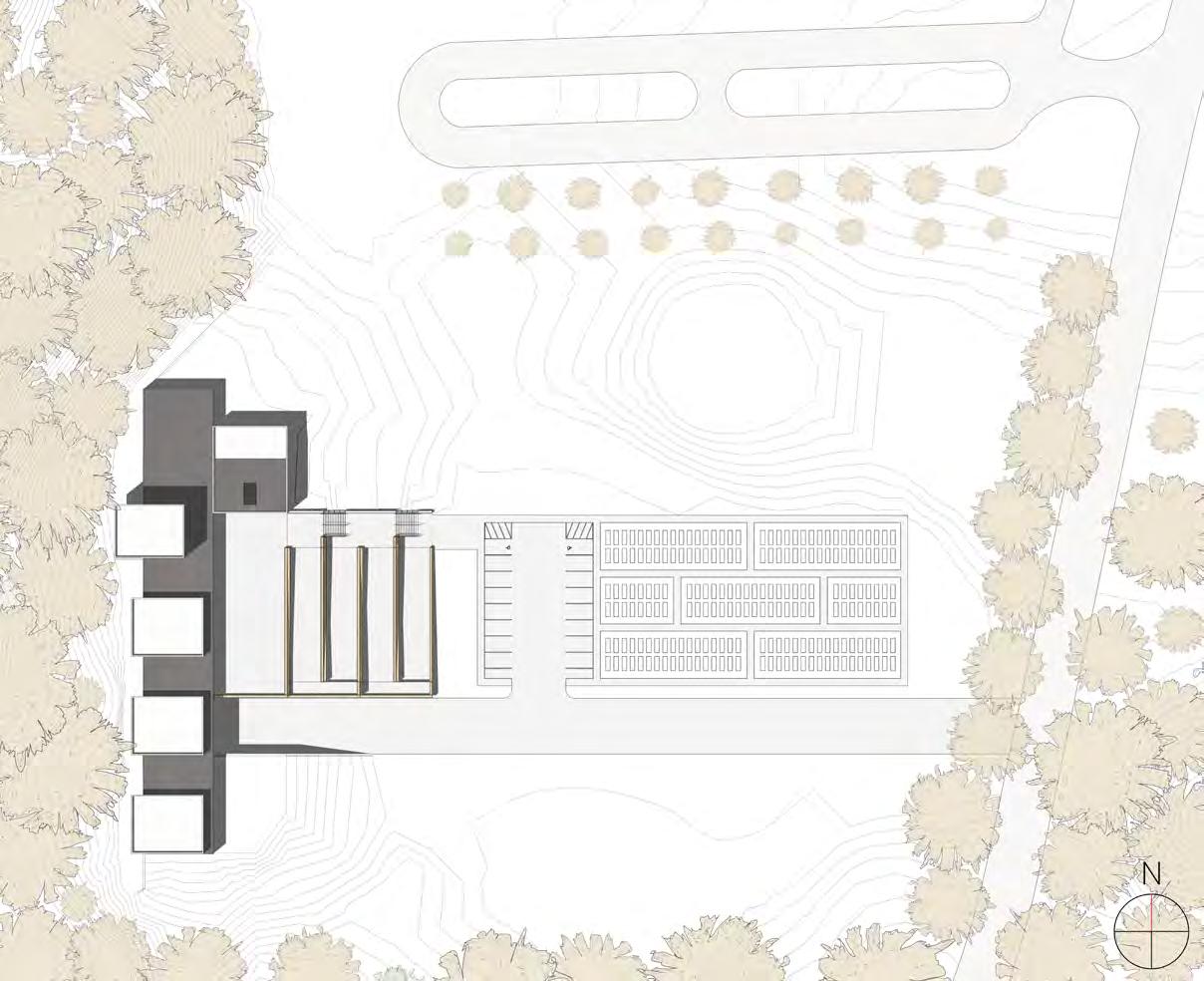
1 - Receiving Garage
2 - Coffin Receiving Hall
3 - Male Restroom
4 - Female Restroom
5 - Changing Room
6 - Cold Storage
7 - Mechanical Room
8 - Storage Room 9 - Furnace Hall 10 - Control Room 11 - Employee Parking
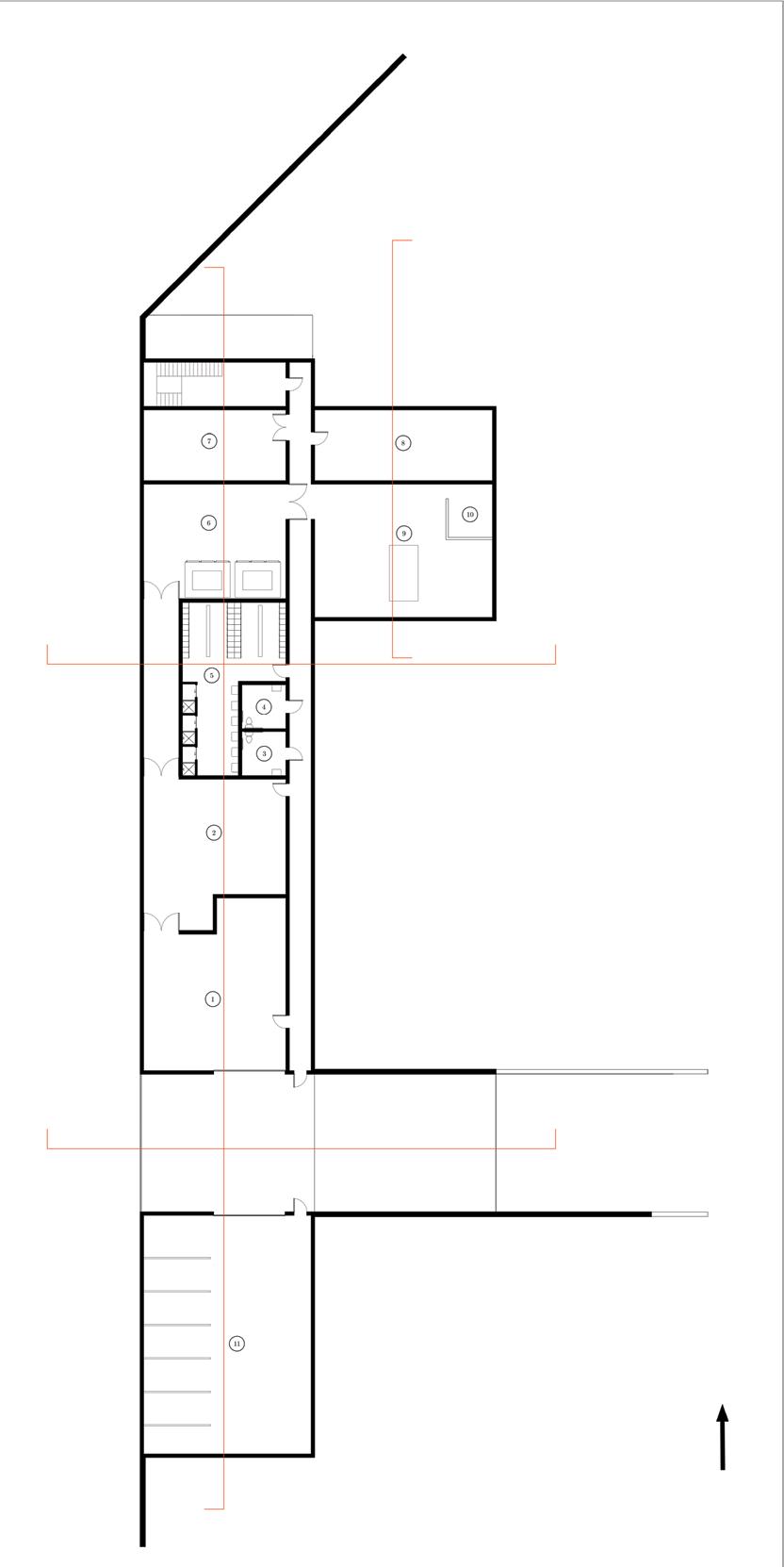


1 - Reception/Waiting Room
2 - Reception Hall
3 - Catering Kitchen
4 - Offices
5 - Chapel 6 - Female Restroom
7 - Male Restroom
8 - Vestibule
9 - Columbarium 10 - Crypts 11 - Ceremony Room 12 - Furnace Hall



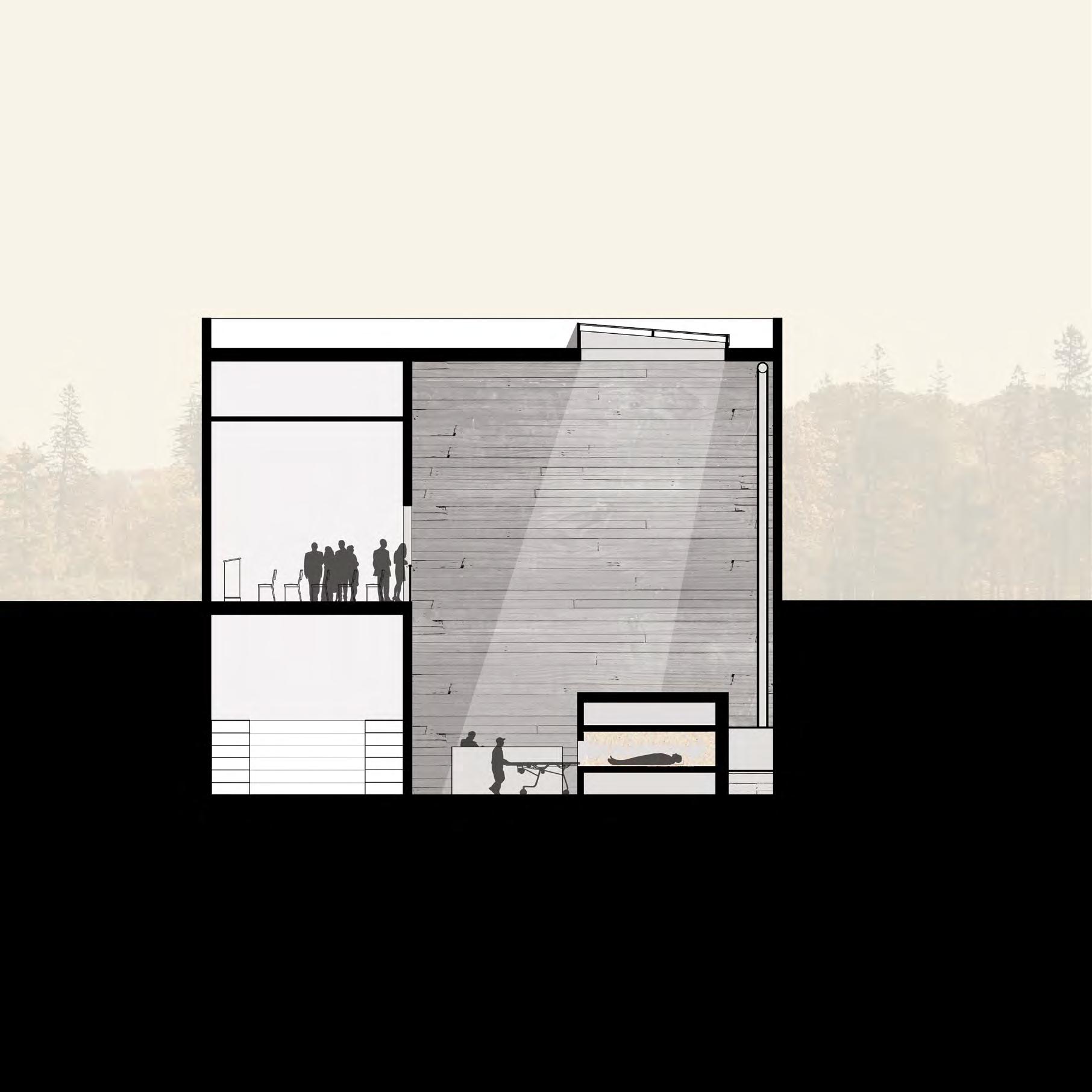
City of Des Moines
Supervisor - Colby Fangman
Summer 2023
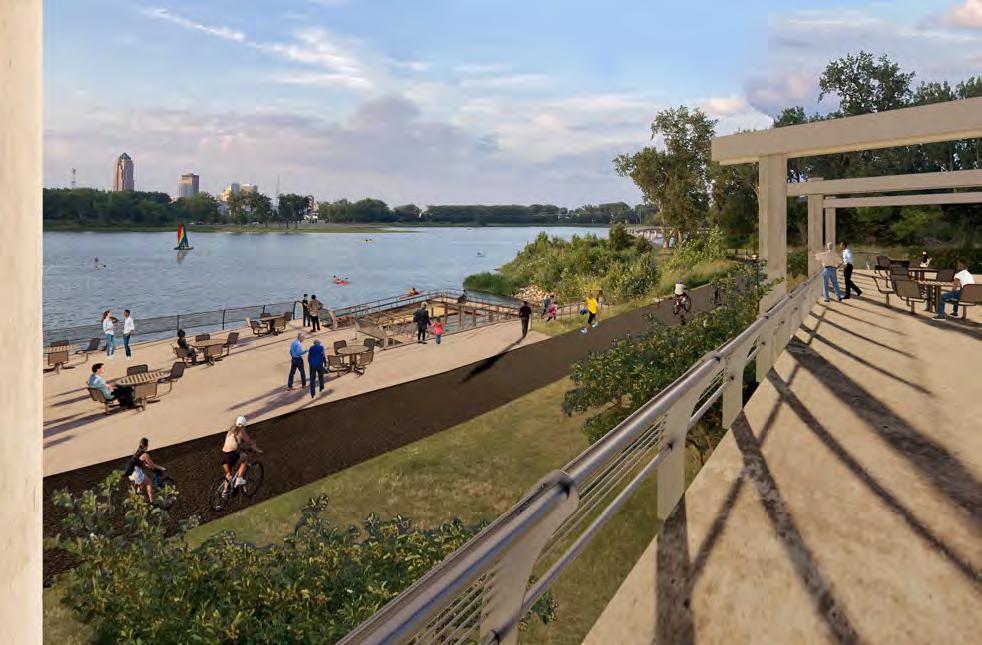
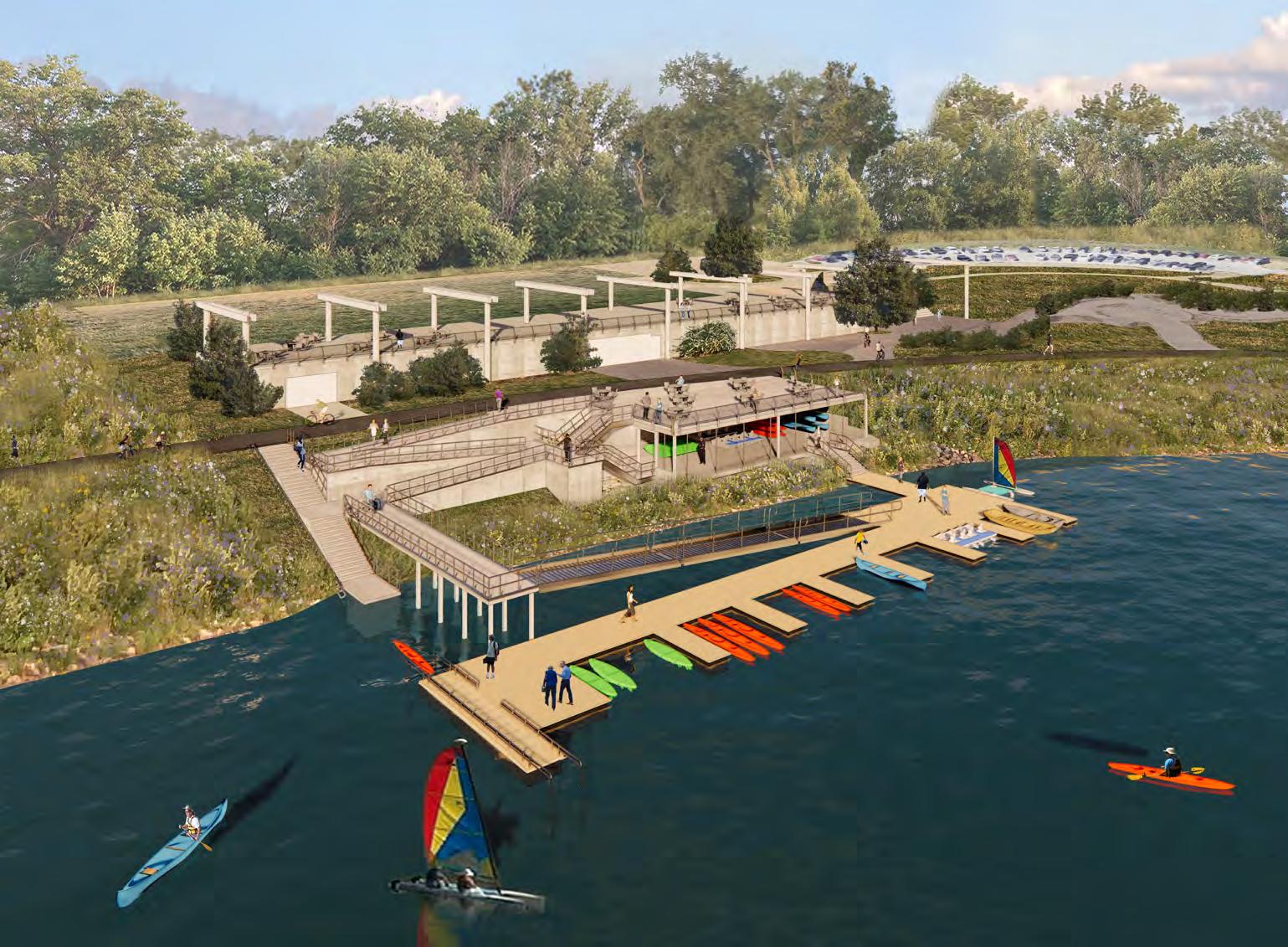
Westbrook Artists’ Site
Supervisor - Kevin Lair
Summer 2024
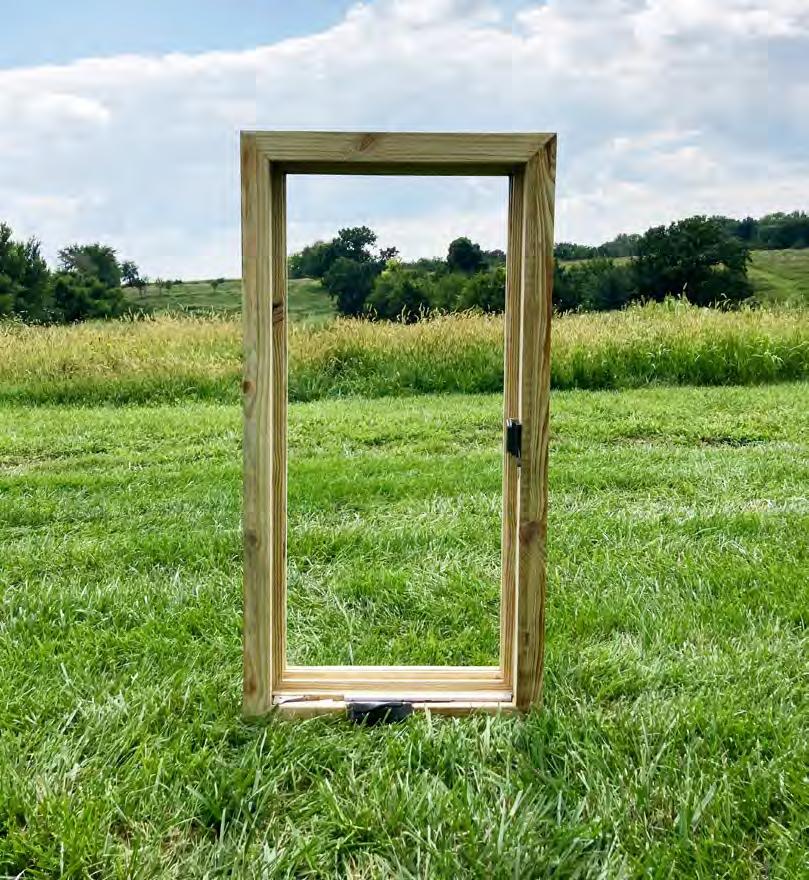



Sash and Jamb Instructions (above) - Shows the step by step cut order and construction process.
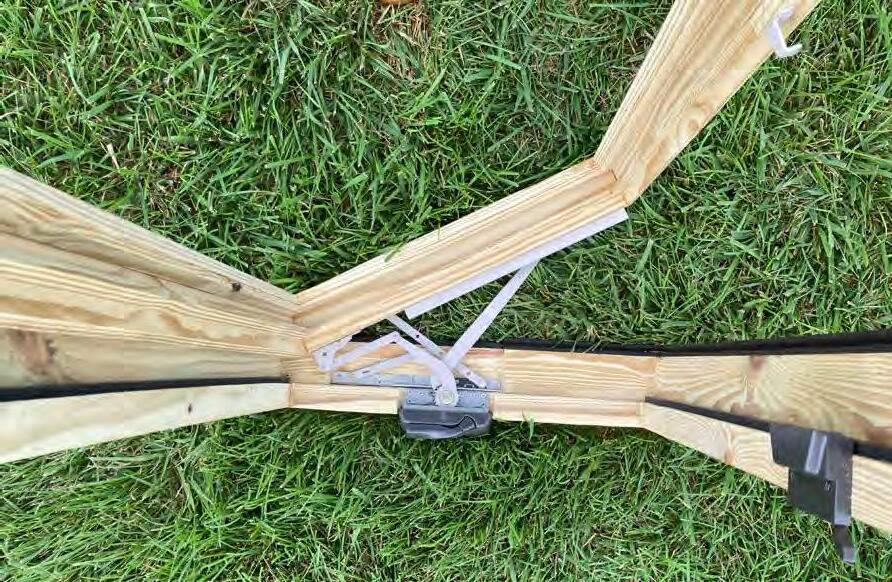
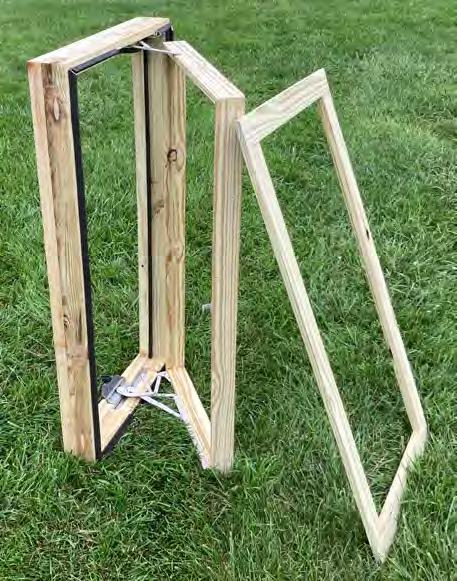
San Lorenzo, Rome, Italy
Citing the most prominent features of our site in San Lorenzo, Gateways emphasizes urban features derived from antiquity . While San Lorenzo is still inhabited by modern infrastructure, such as the train lines behind the Aurelian Wall, the local community reveres its historical and material character. Thus, traces of the ancient structure remained unchanged while still offering a gateway to a new urban landscape.
The result is an inward-looking community that opens itself up to the surrounding urban fabric. Gateways is a positive force in society because even when what’s outside becomes in, there will always be walls left as a testament to what was.
A gateway is both a welcoming site and a sign of a reflective community. In the past, a wall and gate protected society in antiquity; today, Gateways protects identity
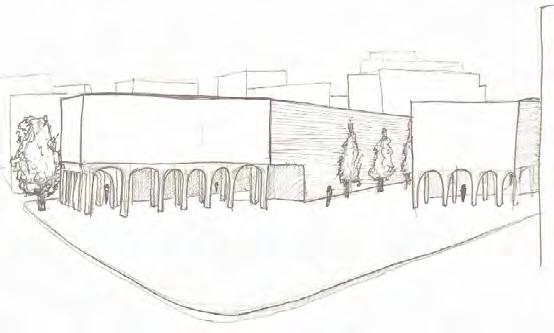
Instructor - Simone Capra Course - Arch 402 Spring 2023
Project Partners - Aidan Andrews, Jack Schultz
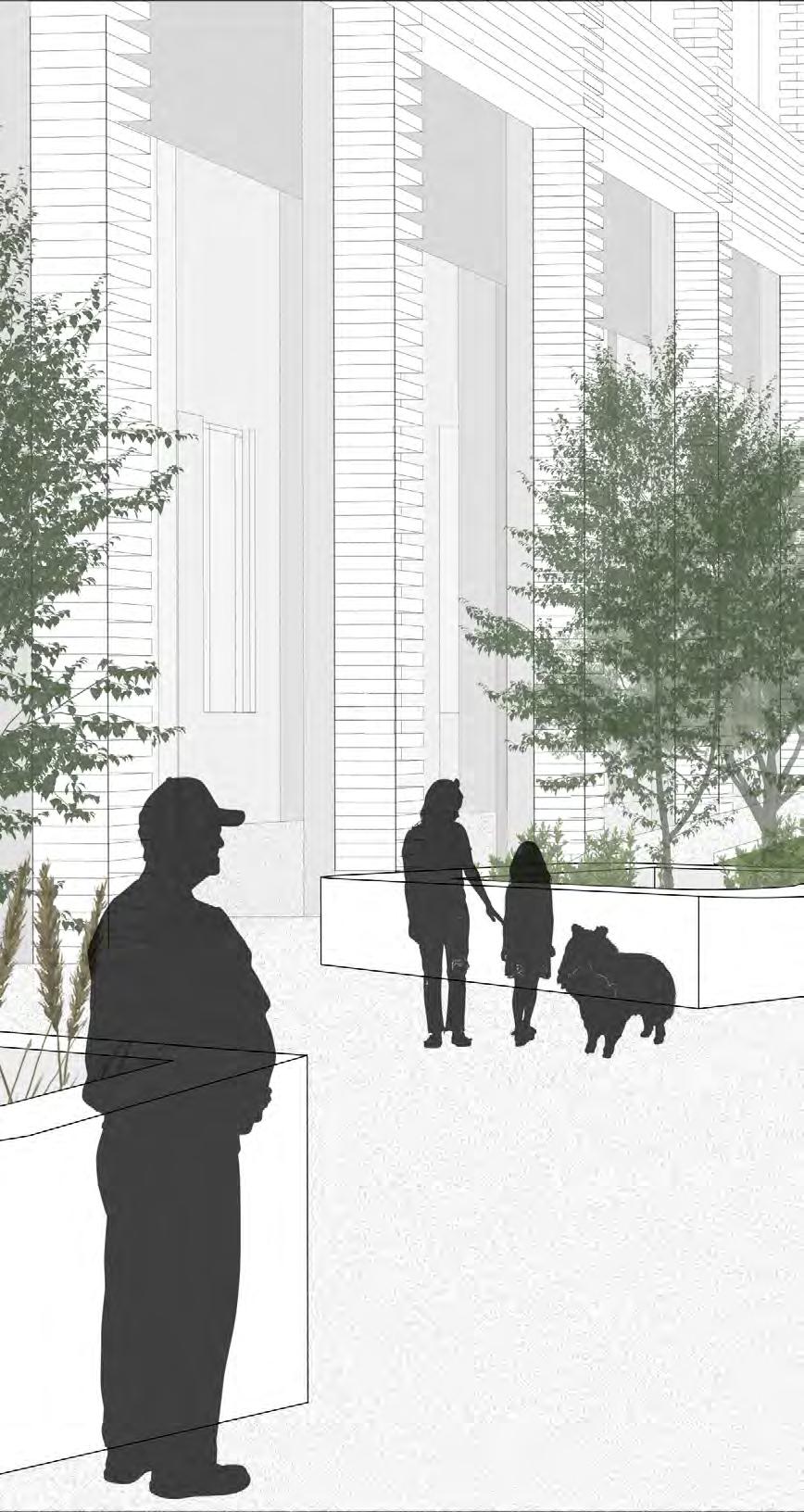
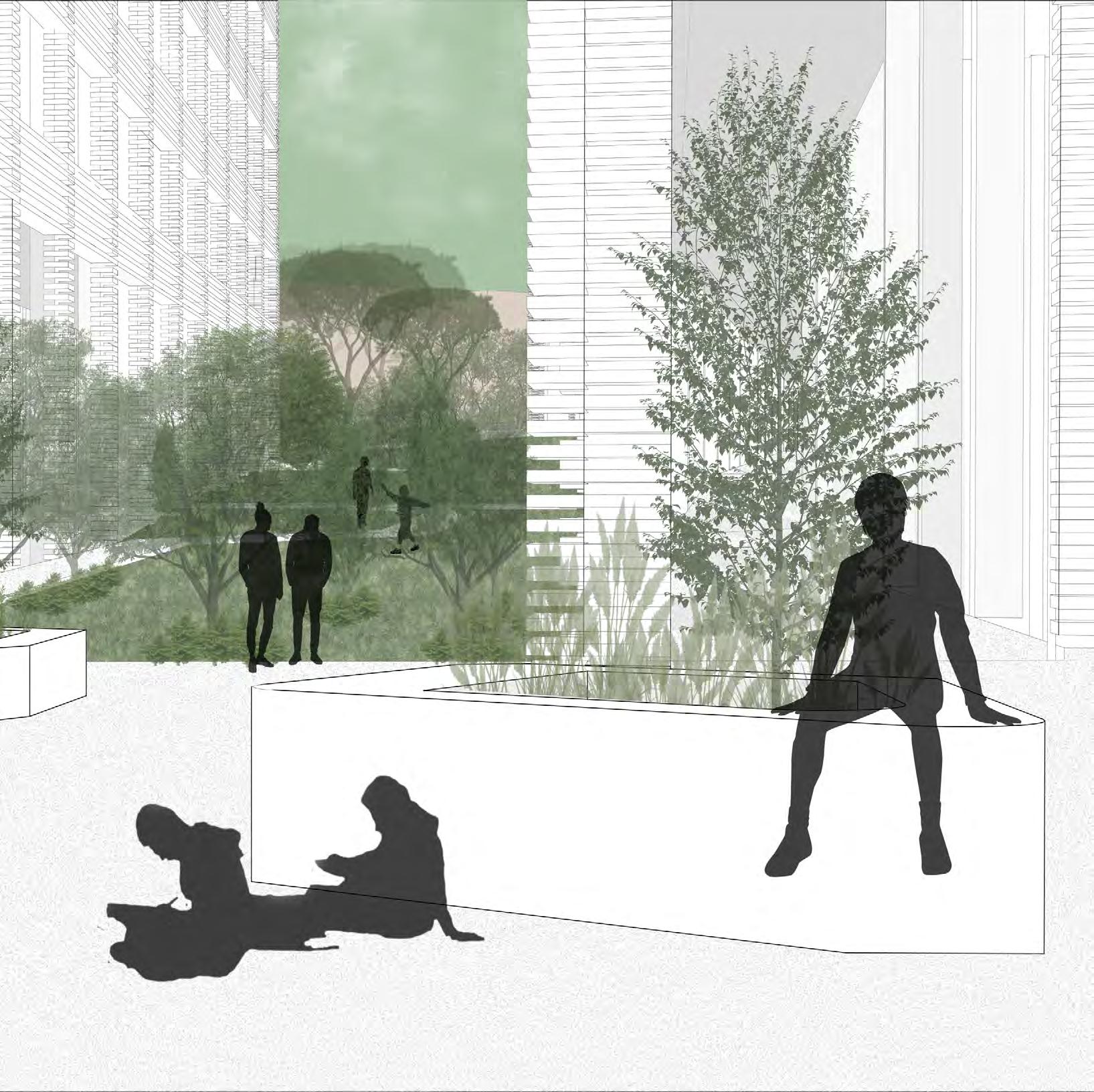
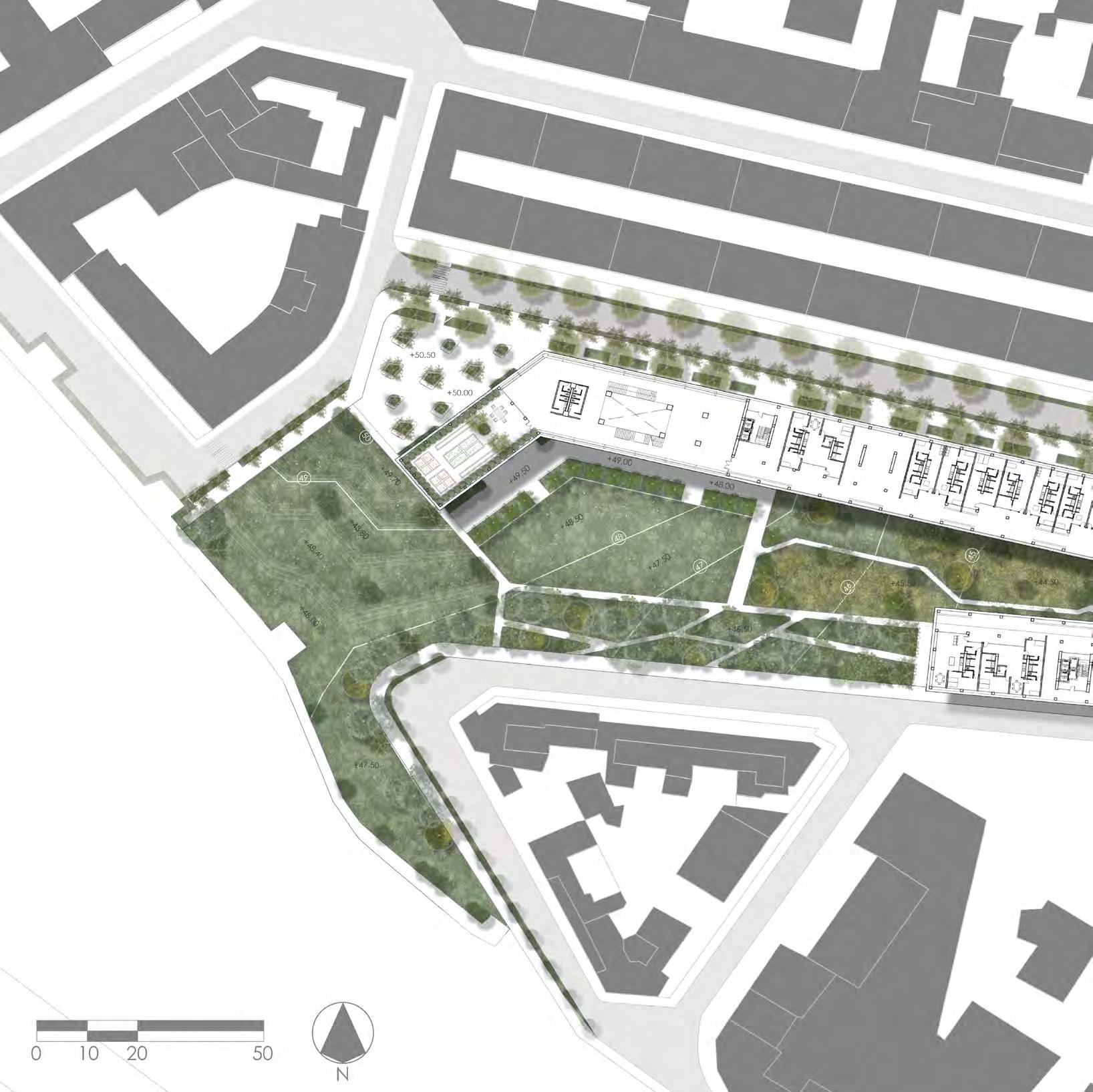
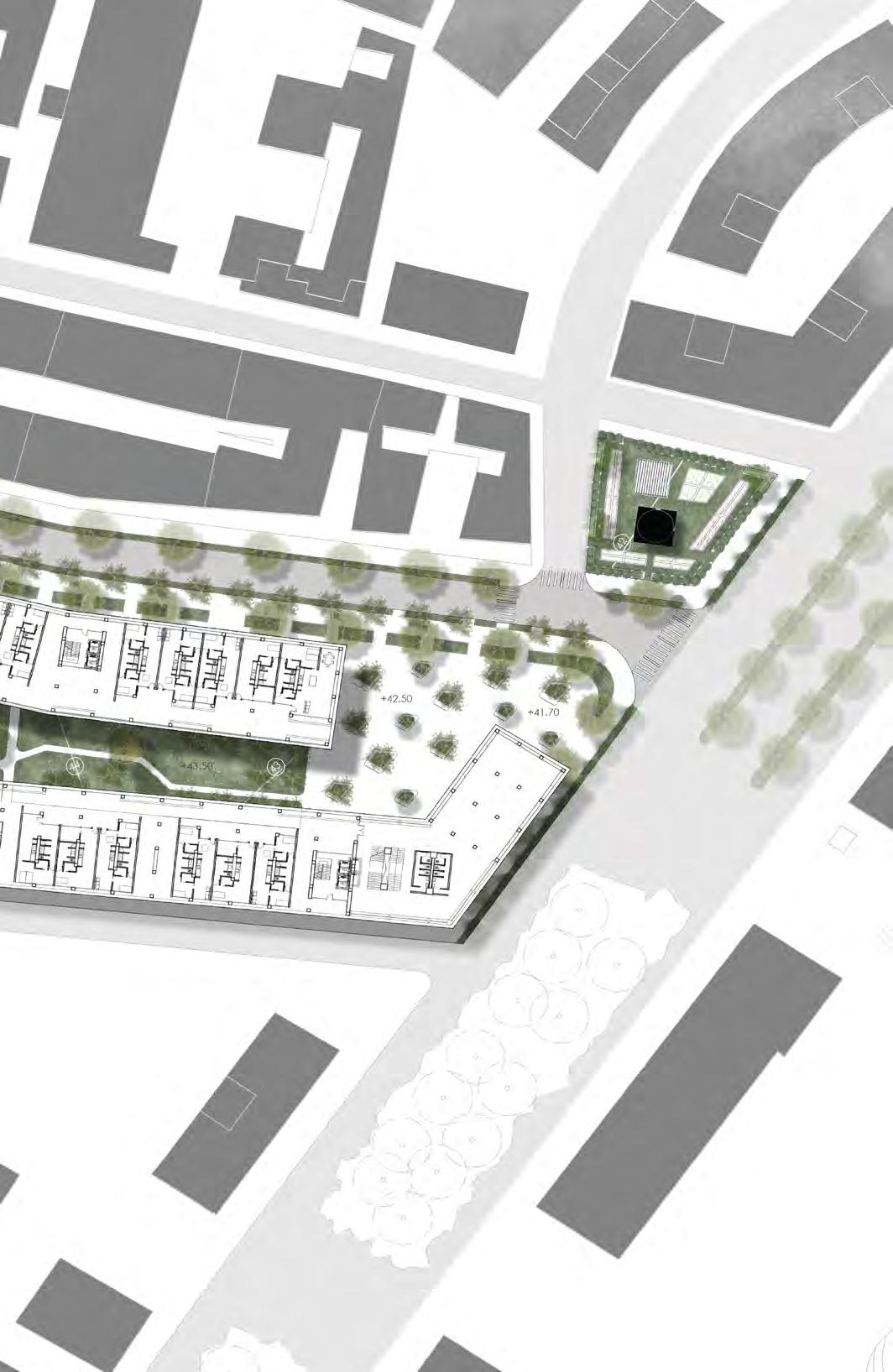
Site Plan -
As one climbs or descends the site’s topography, they will find cuts through our ground floor leading inside to the intimate, semi-private park. This green spine is a promenade to or away from the wall and features a gentle expansion or compression. Our South building is a bar that extends halfway along our site before the gesture is picked up by a grove of stone pines that fill this need. The large permeable trees delineate our site from its context while connecting them visually.
Long buildings act as walls separating the addition from the community while opening up on the ends. These ends are angled towards the mausoleum and the Aurelian Wall. The Nolli Plan inspired the permeability of the ground floor and the invitation to the public. The commercial boulevard to the North invites the public to walk and pursue down a street lined with existing shops and shops provided by our intervention.
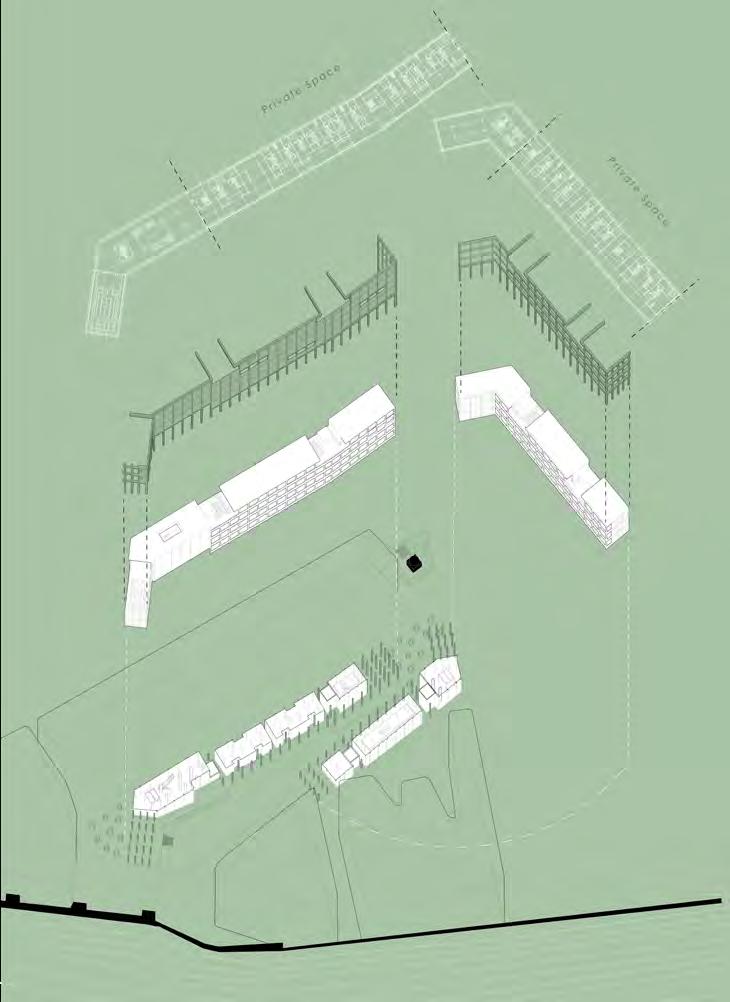
Apartments are organized along a ballatoio typology where two rows of apartments face each other. They are shaded by the wooden louver skin of the inner facade. This facade is operable, giving the community the ability and choice to be seen.
Section (below) -
On each floor is a large gathering space, open to the elements. It provides a breezeway and visual relief from the outside.

