PORTFOLIO WILLIAM BECK
II
Professional Work
Academic Work I III
Self-Initiated Work
The work featured in this document includes self-initiated design work completed since 2018, as well from my two years at Allied Works Architecture and from my two years in the Yale M. Arch I program.
TABLE
OF CONTENTS
William Beck Offenburgerstrasse 21 Basel, CH 4057 william.beck@yale.edu +41 78 215 02 09
1
NEW HAVEN, CONNECTICUT – Sited at the chaotic intersection of Dixwell, Orchard and Munson Streets in New Haven, the project tries to establish a sense of place and refuge, distinguished from the immediate context. The studio prompted students design a new type of mental health center, specifically for the Specialized Treatment Early in Psychosis (STEP), which serves young adults in the State of Connecticut.
In an effort to destigmatize associations of psychiatric care, programmatically, the proposal operates more broadly as a community center. Directive and non-directive circulation strategies accommodate varying visitors’ navigation, privileging the patient group with a greater sense of autonomy.
Negotiating adjacent axes, the scheme’s two courts, one public and one for patients, orient the building following the cardinal axis. A shared communal library serves as a hinge. There is an effort to break down an institutional reading of the building through the massing, while establishing a monastic interior quality.
2
STEP PSYCHIATRIC CENTER FALL 2021
I. Academic Work

3 Core III: STEP Psychiatric Center

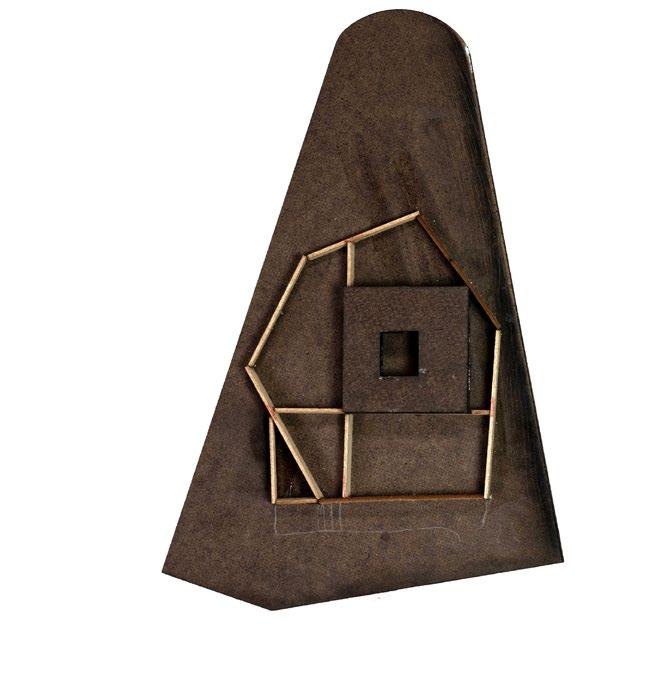

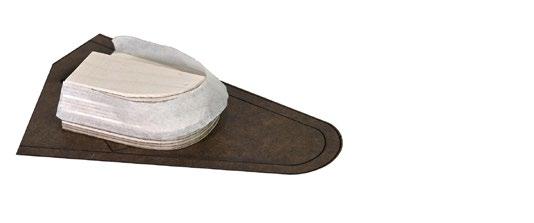

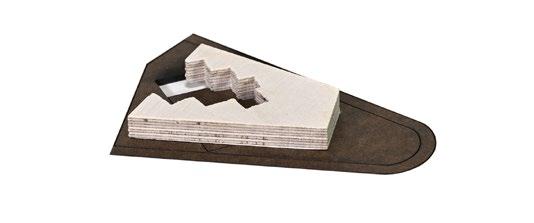

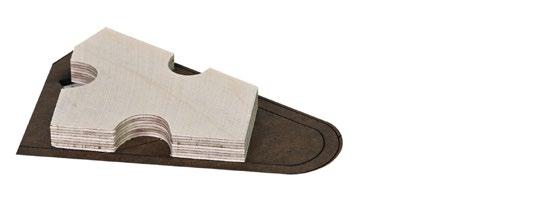
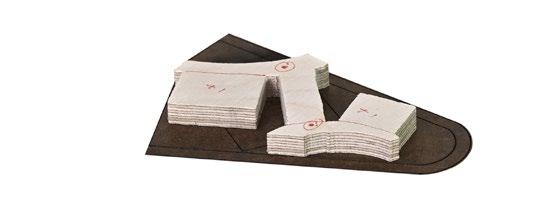
4
Single Convergence Bifurcated Gathering Displacement Transitional Zones
I. Academic Work
Model Studies
Initial Massing Studies
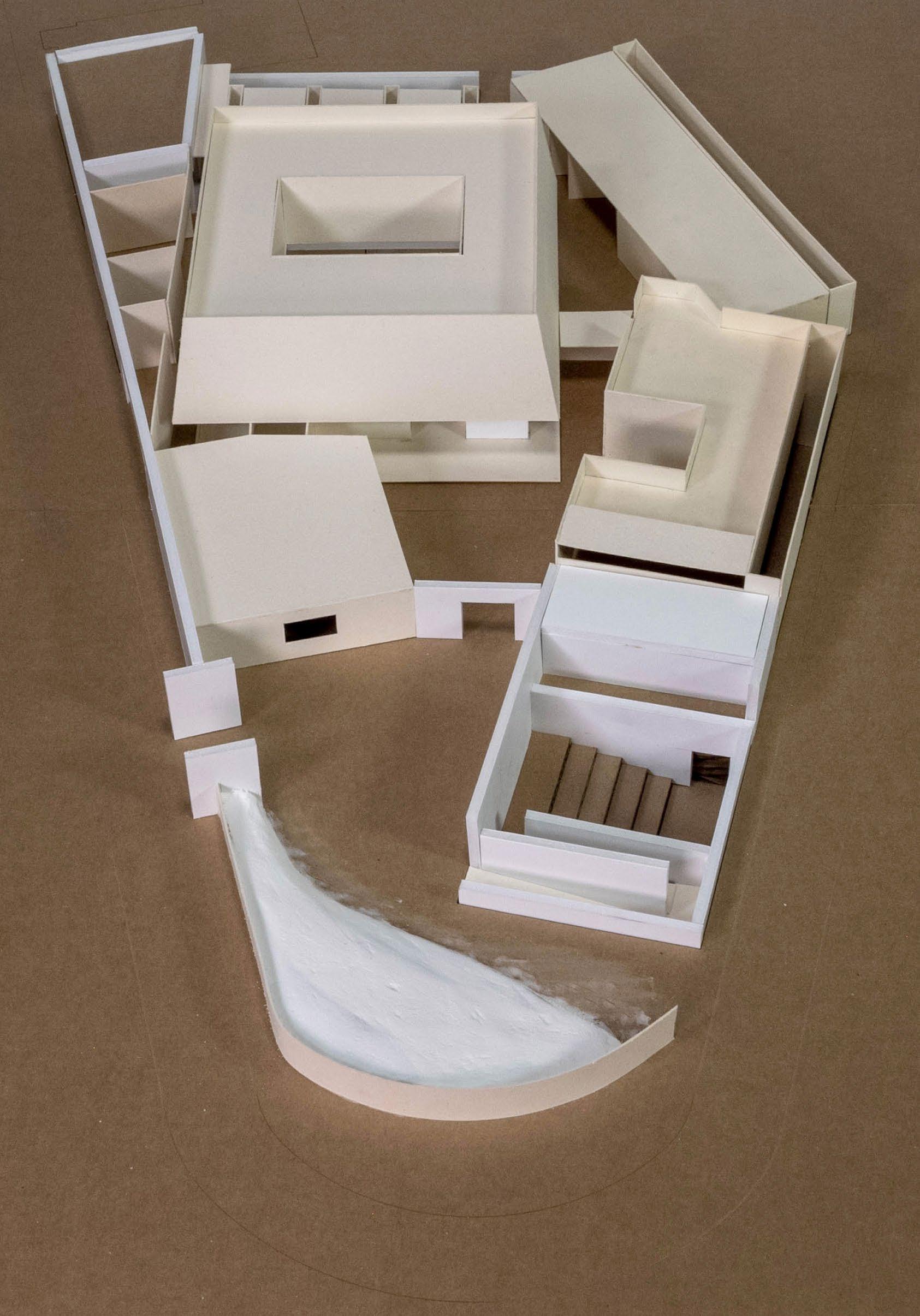
5 Core III: STEP Psychiatric Center
6 A B C D I. Academic Work 1 3 6 2 7 2 8 9 10
7 Core III: STEP Psychiatric Center 1. Patient Room 2. Exterior Court 3. Gallery 4. Dining Area 5. Kitchen 6. Waiting Area 7. Library 8. WC 9. Private Office 10. Shared Office 11. Classroom 12. Plaza 4 5 11 12

8 I. Academic Work
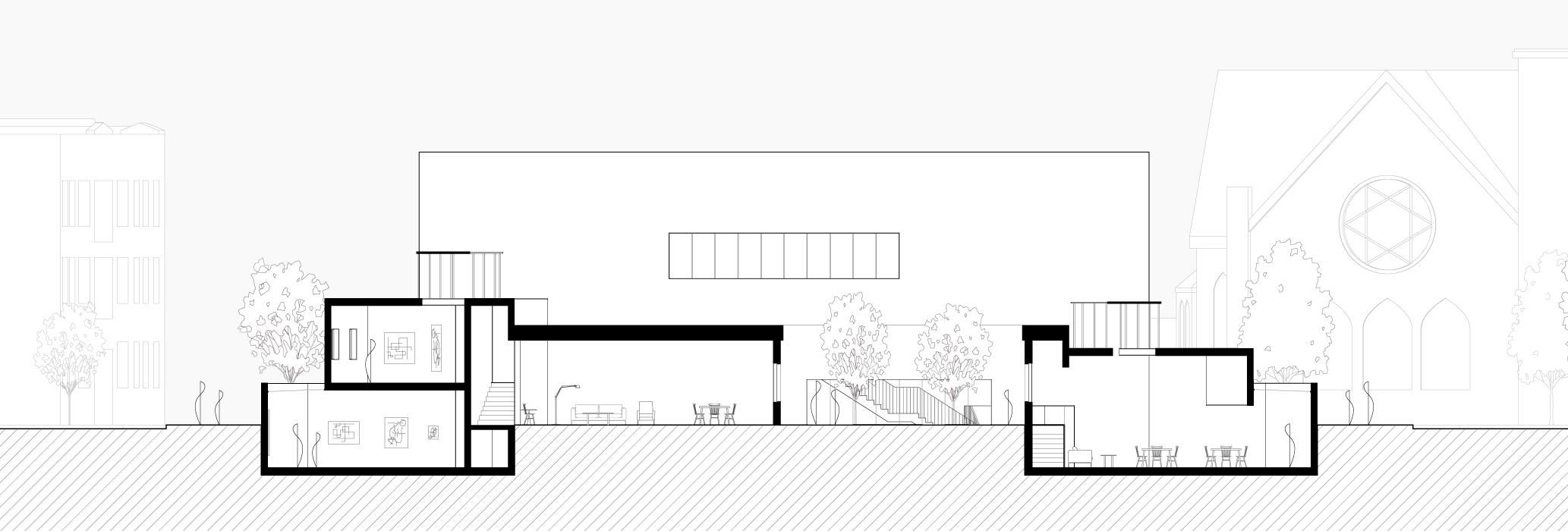

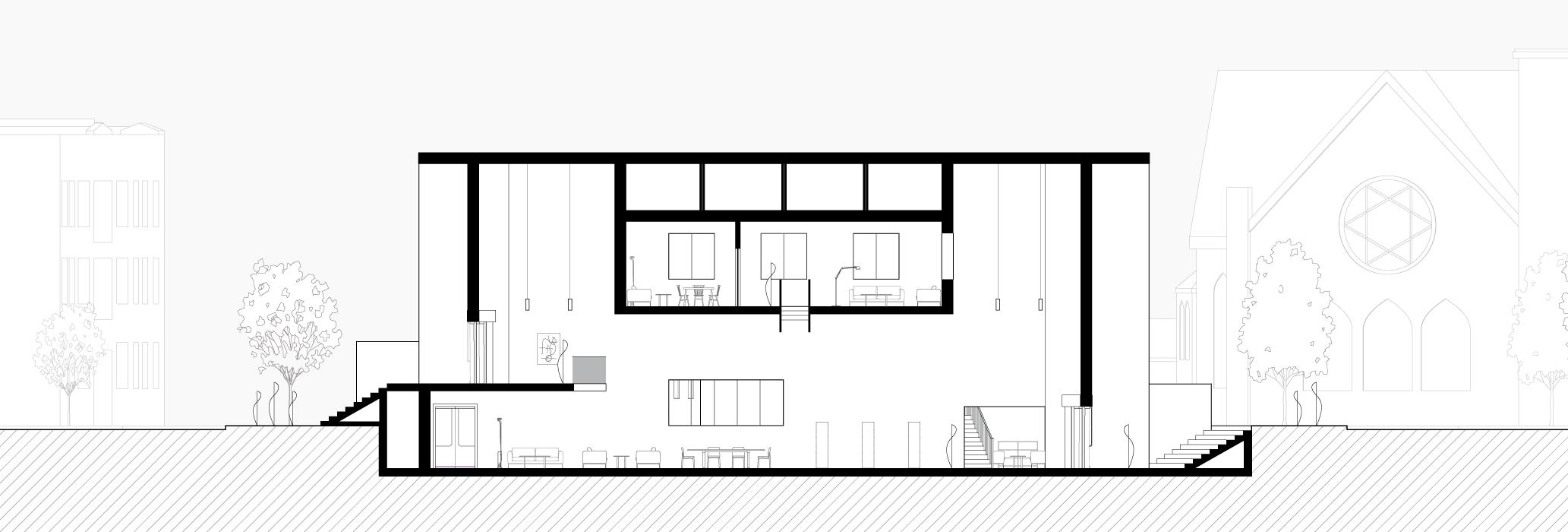
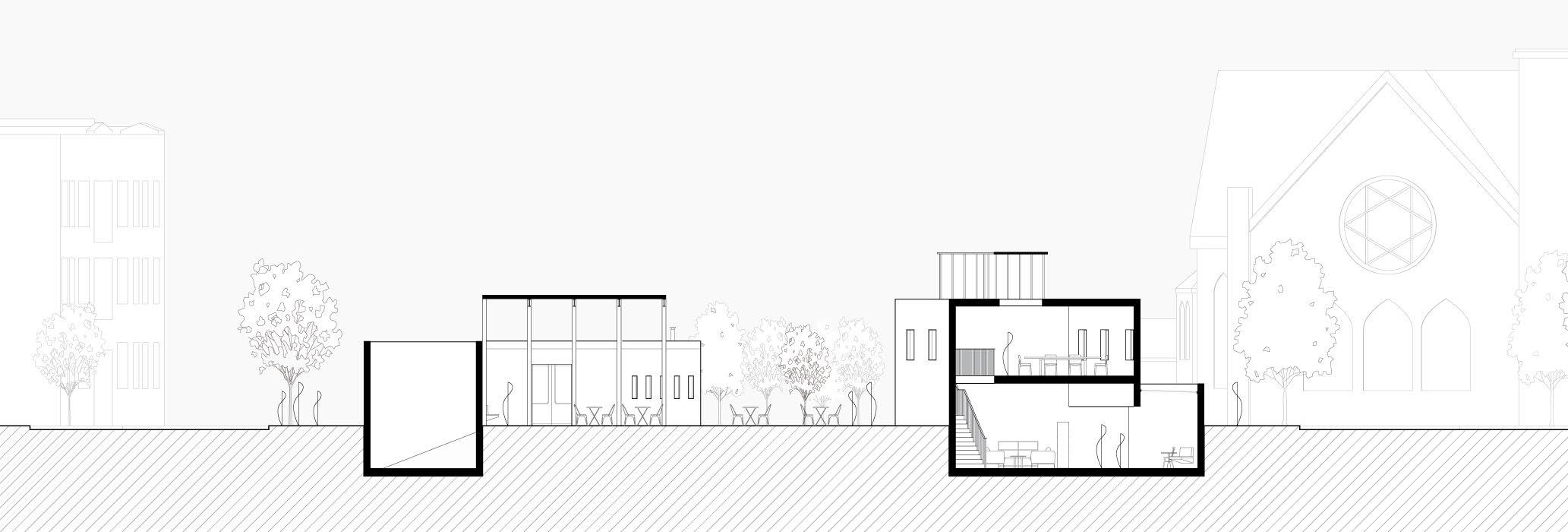
9 Core III: STEP Psychiatric Center
Section D
Section C
Section B Section A
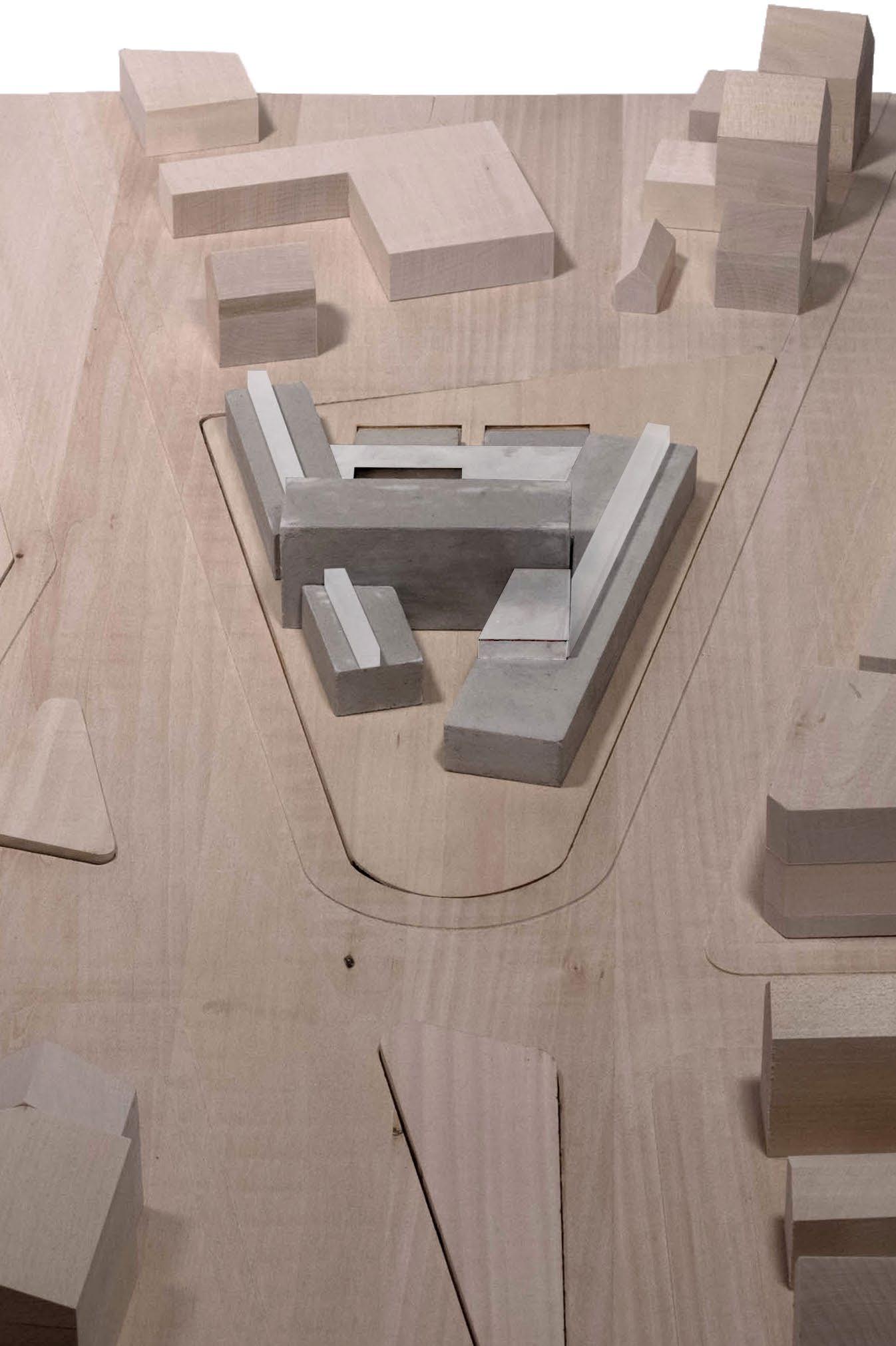
10 I. Academic Work
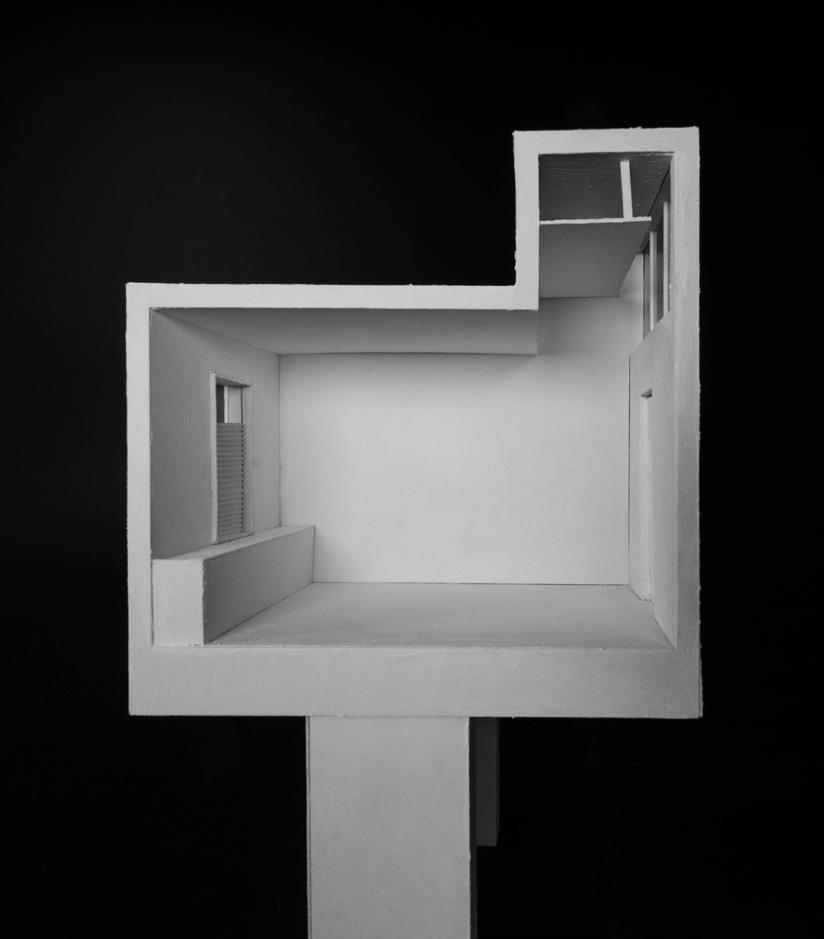



11
Patient Room in the Air
Core III: STEP
Center
Patient Room in the Ground
Psychiatric
MATERIAL UTOPIA SPRING 2021
FARMINGTON, CONNECTICUT – The semester’s core studio prompt tasks students to define and devise their interpretation of a “material utopia”. Projects are conceived over 100 years and accommodate 27 human, 3 geological specimens or phenomena, 3 animal specimens.
My proposal investigates how a utopia could exist as a post-industrial sanctuary, a place for casualties of industry to collect and heal. Sited on a bridge of decommissioned railroad, the project considers what it means to inherit discarded infrastructural fragments for the purpose of giving them new meaning and use. The project provides workshop facilities and classrooms, serving as a vocational rehabilitation center for community members. A large subset of the school is a pixel farming operation to train individuals of sustainable and efficient farming practices.
12
I. Academic Work
Site Plan
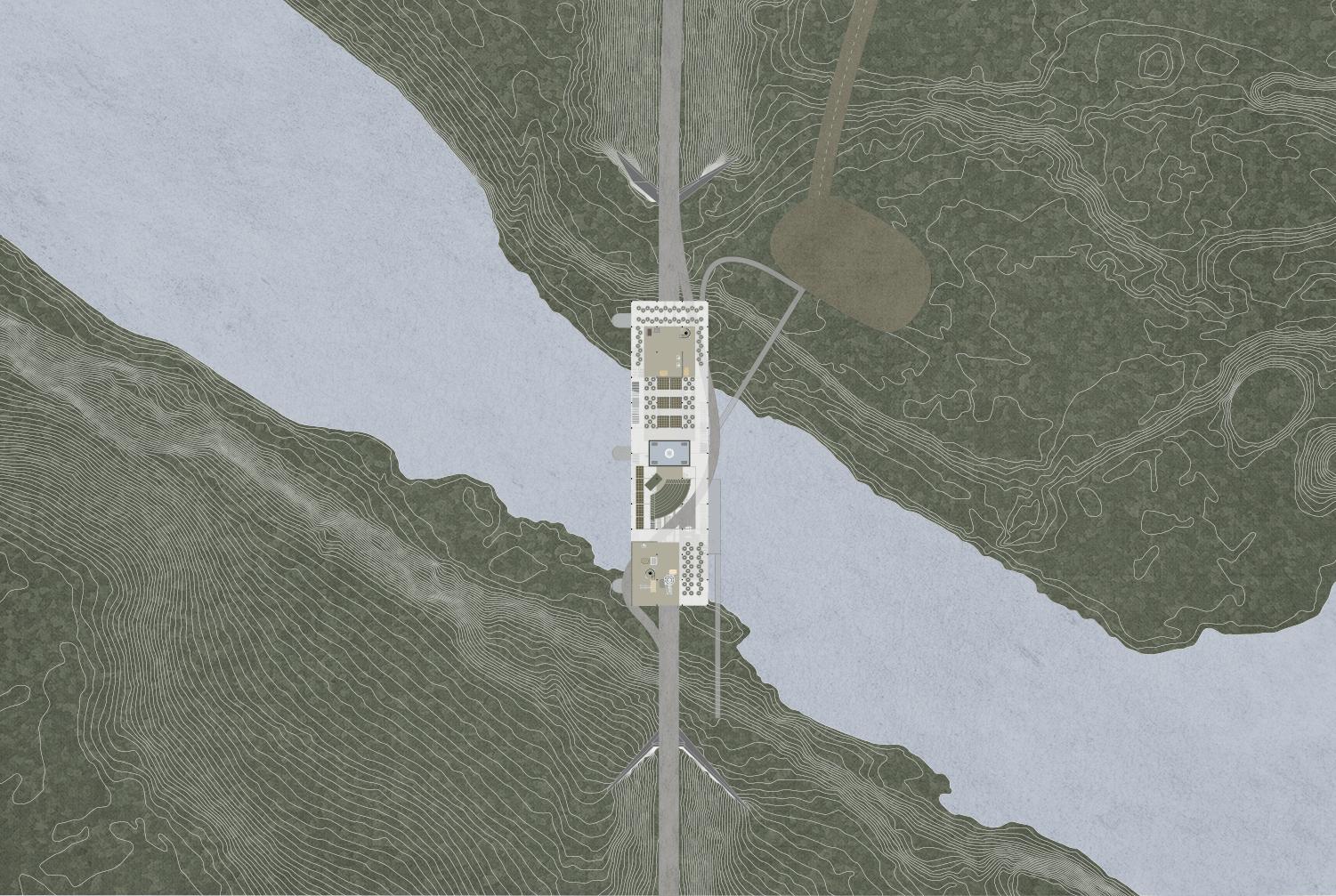
Tectonic Studies
Asymmetrical, suspended
Cantilevering from piers
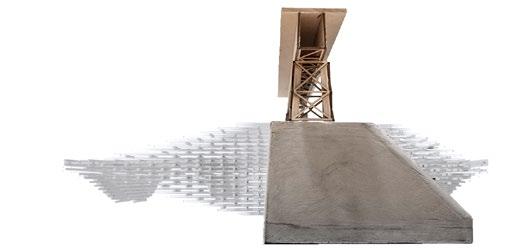
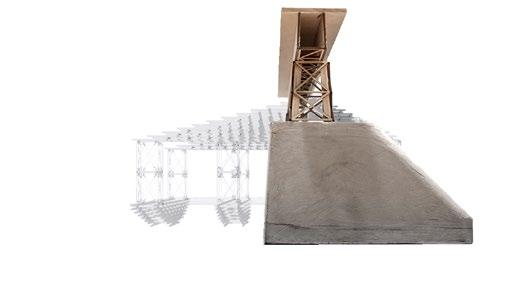


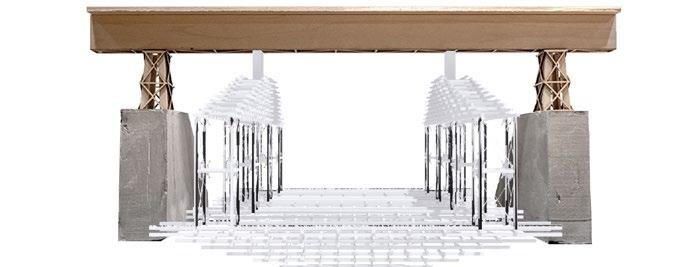
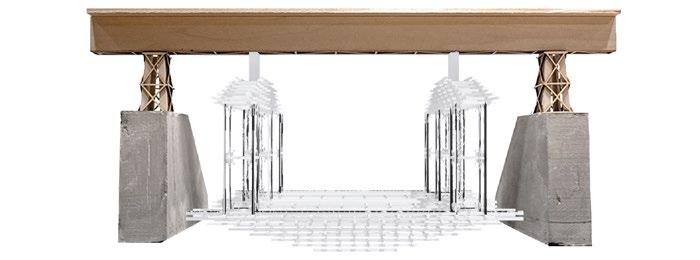
13
Symmetrical, suspended Core II: Material Utopia
River’s North Bank River’s South Bank Buildings of the South bank follow the topographical gesture in their orientation. They’re embedded in the earth, protected on higher ground from potential flooding. Tectonically permanent.
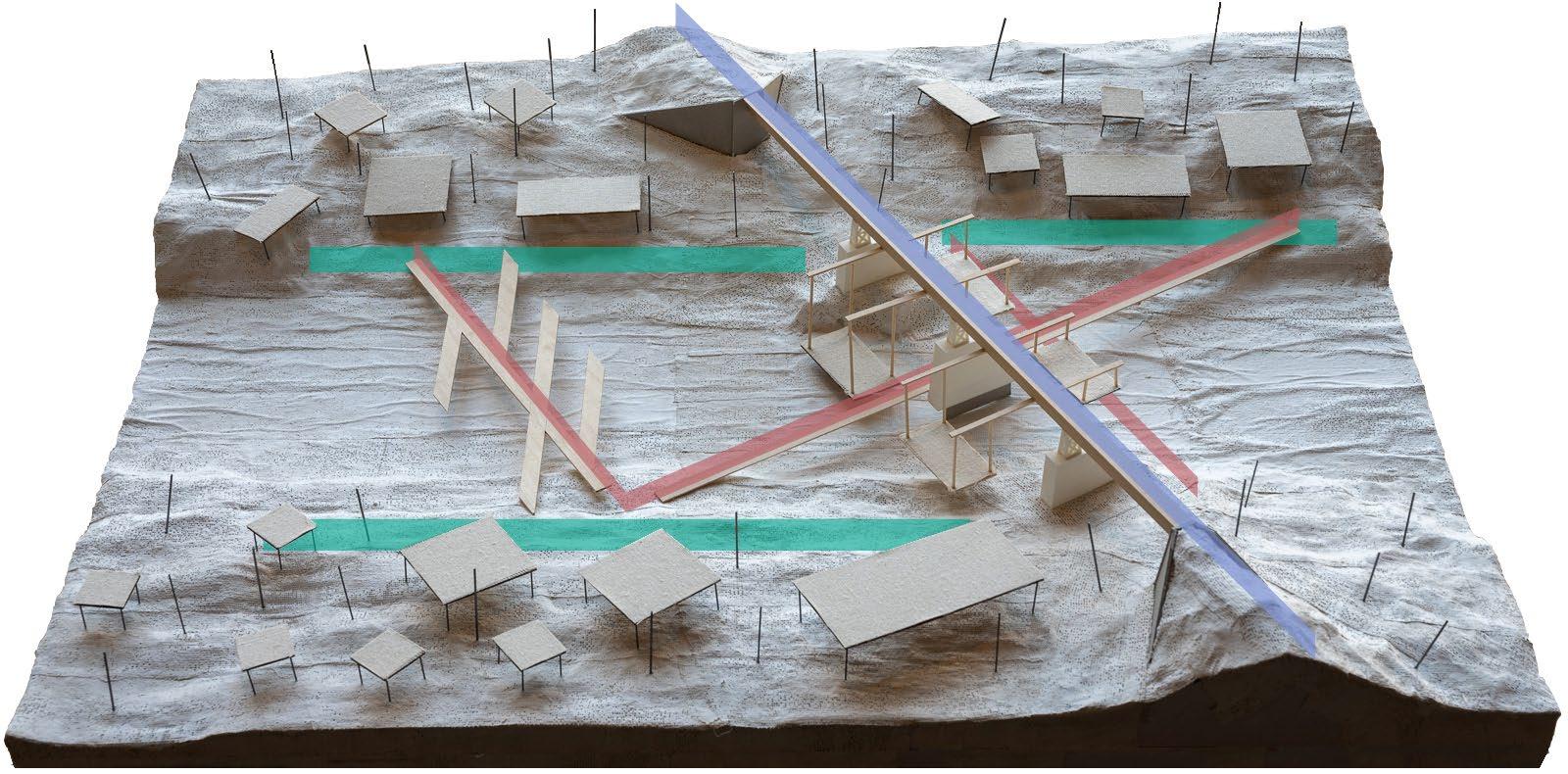
Buildings of the North bank orient South for maximum natural daylighting, they’re situated on topsoil, and tectonically less permanent
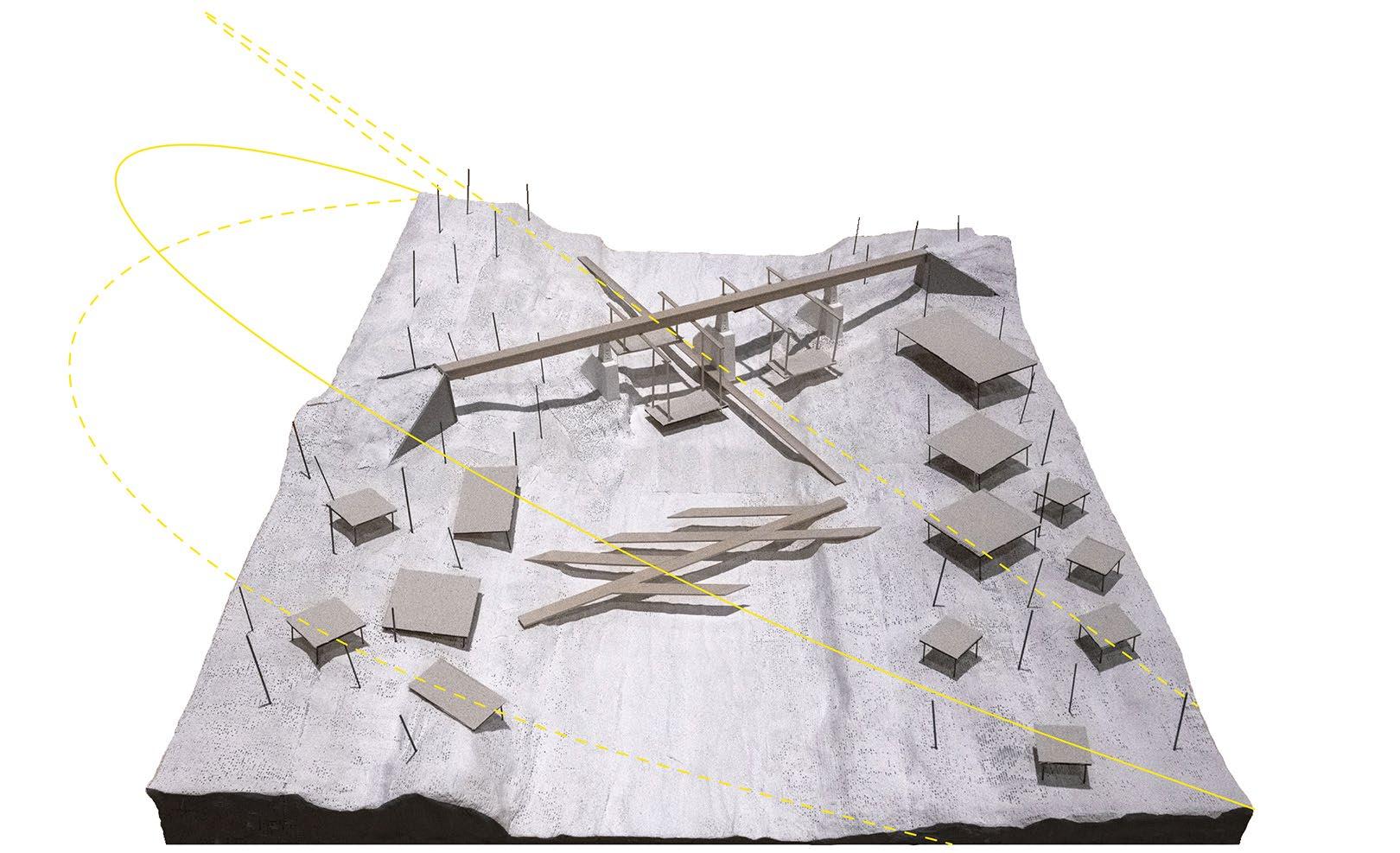
14
Gathering Space Water Promenade Existing Promenade I. Academic Work



15 Site Scheme 01 Site Scheme 02 Site Scheme 03 Indoor Farming Indoor Farming Workshop Workshop Workshop Workshop Storage Storage Storage Storage Bike shop Bike shop Classroom Classroom Classroom Classroom Classroom Classroom Classroom Classroom Classroom Classroom Classroom Classroom Classroom Residential Residential Residential Residential Residential Residential Gathering Gathering Gathering Gathering Gathering Kitchen & Dining Kitchen & Dining Kitchen & Dining Grocery Grocery Grocery Indoor Farming Indoor Farming Indoor Farming Outdoor Plantings Outdoor Plantings Outdoor Plantings Recreational Recreational Recreational Hydroponics Hydroponics Hydroponics Amphitheater Amphitheater Core II: Material Utopia

16 I. Academic Work
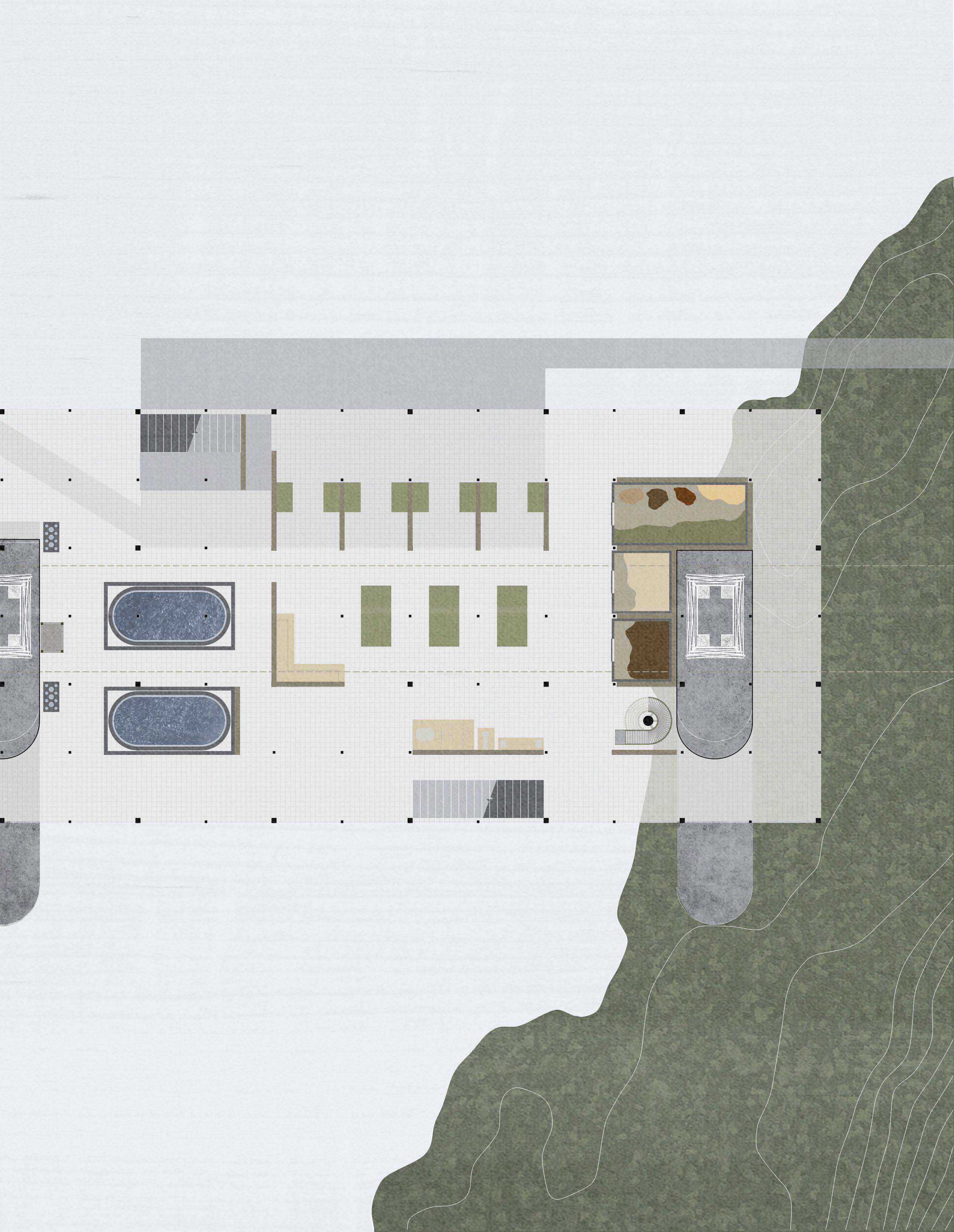
17 Core II: Material Utopia
Third Level Plan
Shown is the datum at which the existing bridge intersects the projects. The existing linear bike path is routed around and through the project, picking up various contextual axes like the river. There is an amphitheater, bike storage, a cafe, as well as unprogrammed recreational space also accomodated.

Second Level Plan
Moving left to right, the plan depicts a produce market and cafe, a communal dining area, the kitchen, storage spaces for produce, and the fermentation lab.

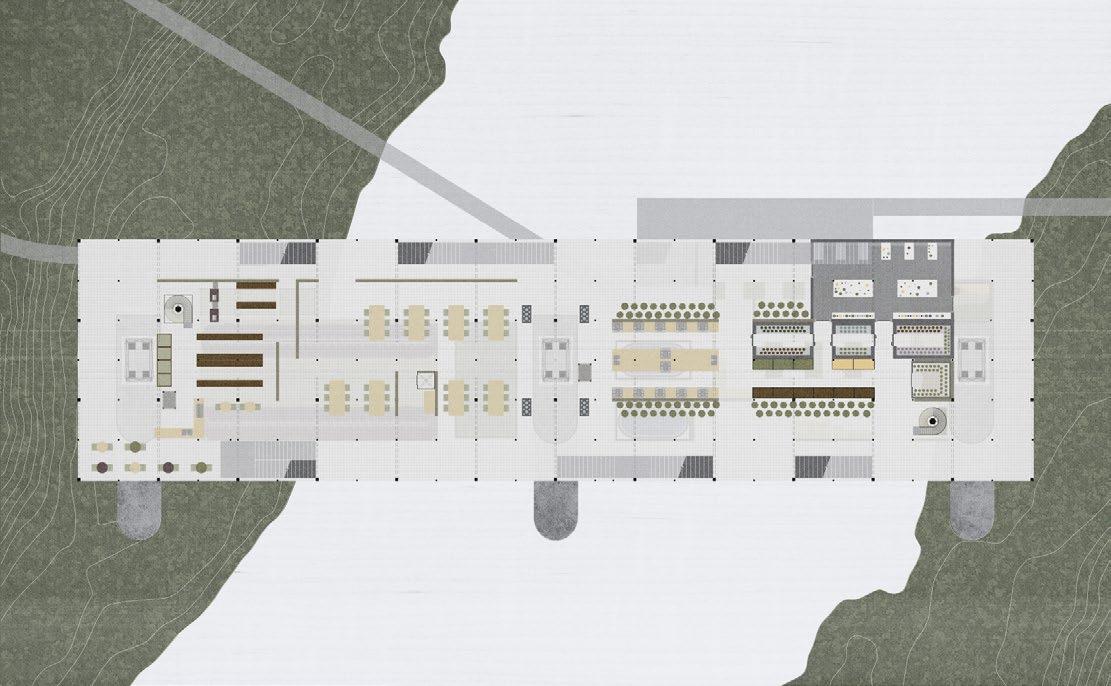
18
Fourth Level Plan
I. Academic Work
Depicting farming operation, spaces for growing harvesting and depositing to levels below for subsequent processing
Envelope Model

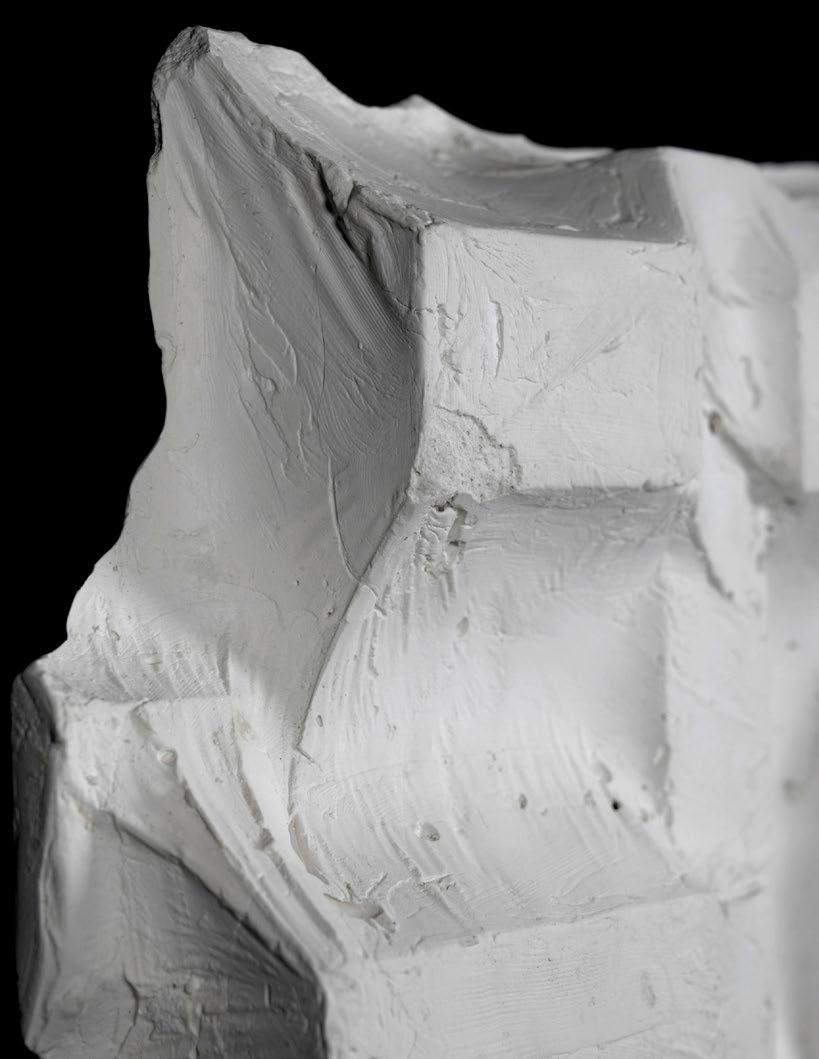
As part of the “Material Utopia” concept, the project accommodates farming operations and all biological processes year round. This cocooning is achieved with a deployable PVC membrane that adheres to the hempcrete walls and the scaffold structure. As these elements exist over varying temporal scales, the hemcrete more transient and less durable than the steel scaffold , over time, the envelope registers these fluctuations as an amorphous facade.

19
Core II: Material Utopia
Deployable

20 I. Academic Work
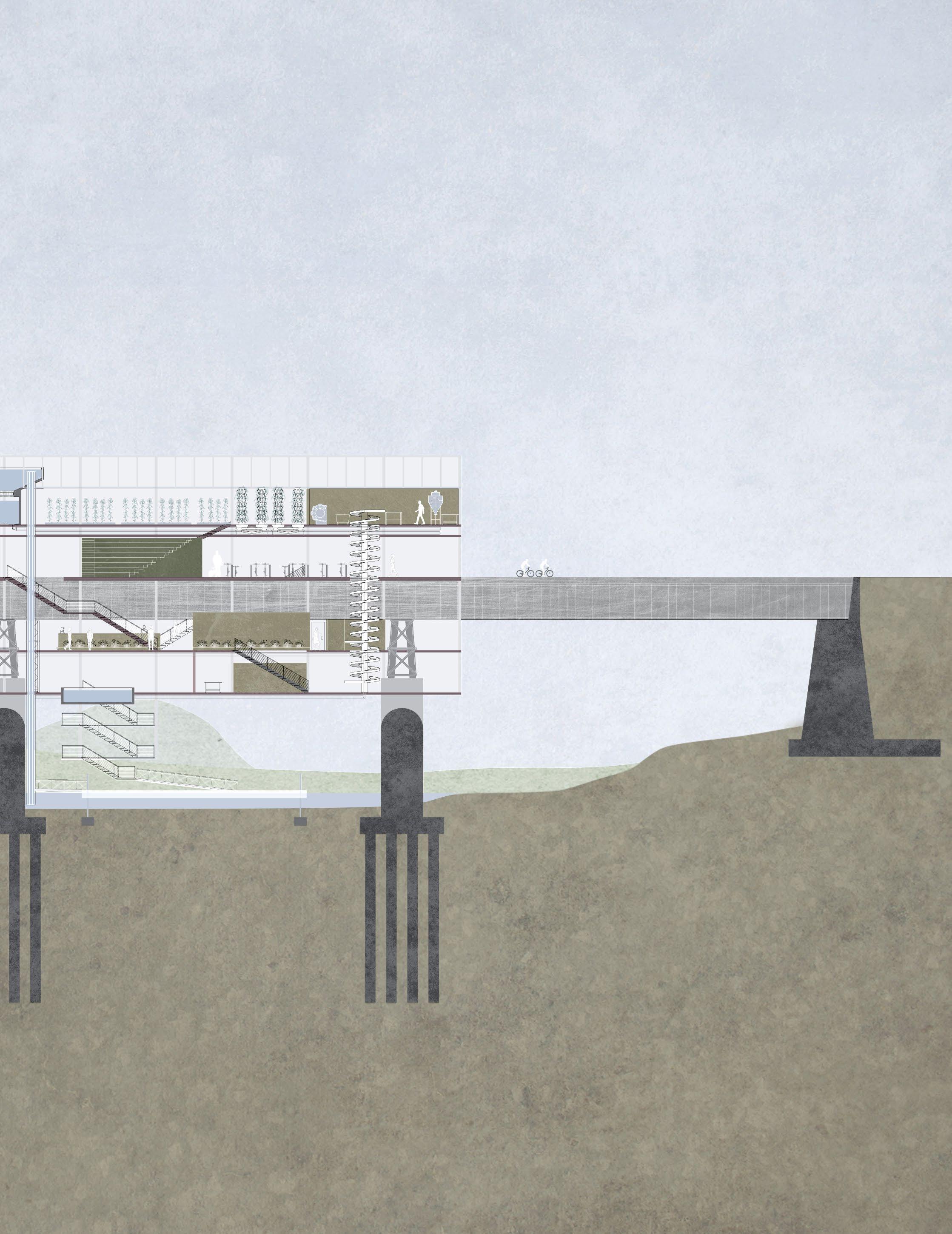
21 Core II: Material Utopia
SPRING 2021
NEW HAVEN, CONNECTICUT — Since 1967, YSOA offers M Arch I students the opportunity to design and construct a dwelling for undeserved populations of the New Haven community.
In teams, 8 design proposals were put forward in a design competition where one was selected to develop for the remainder of the semester, in a partnership with our client, Columbus House, a local non-profit in the New Haven area aiming to serve the homeless community.
Throughout Building Project , students underwent considerable research into the history of homelessness and affordable housing in America. During the design development phase of the project, we rigorously tested each aspect of the winning design to legitimize it organizationally and through its tectonics. By semester’s end, the process culminated in our final CD set. Students were then hired over the summer to build the house ground up, from foundation form work, interior finishes.
22 JIM VLOCK
BUILDING PROJECT
I. Academic Work
Jim Vlock Building Project
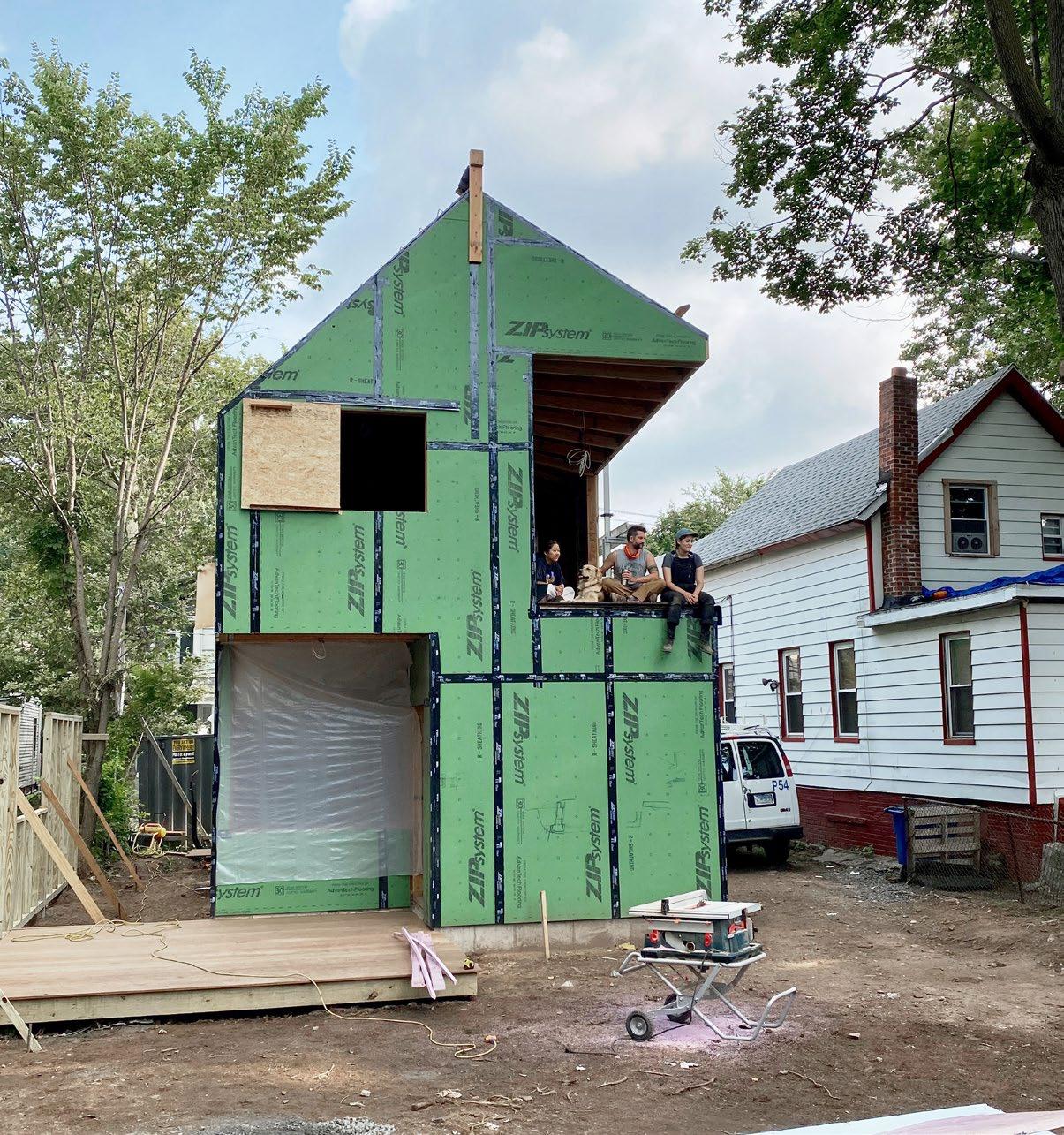
23
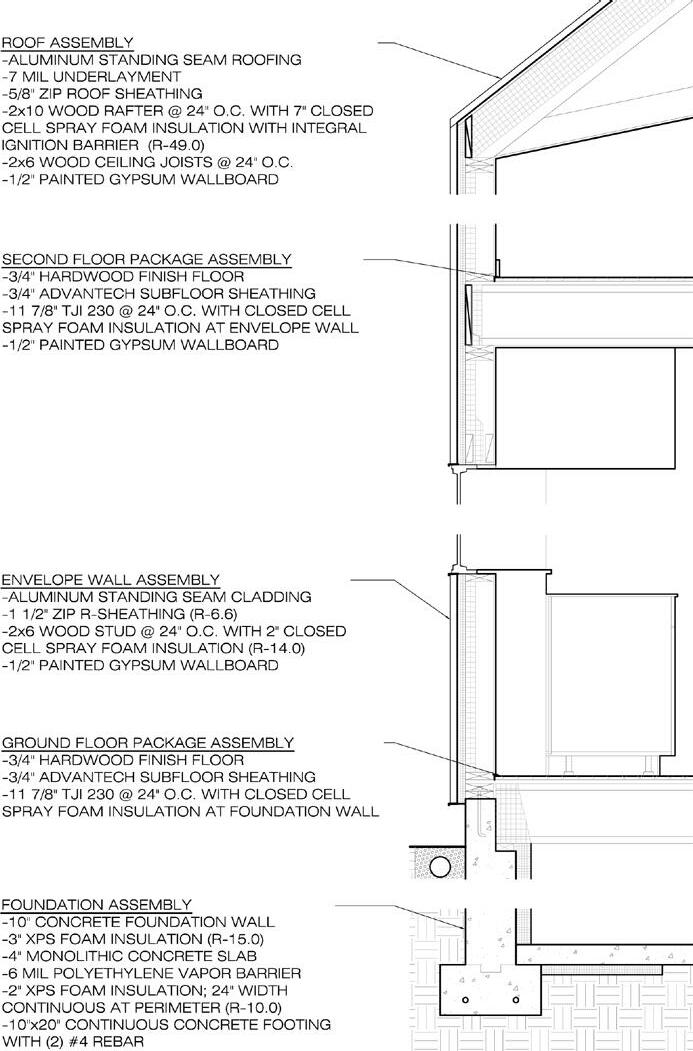
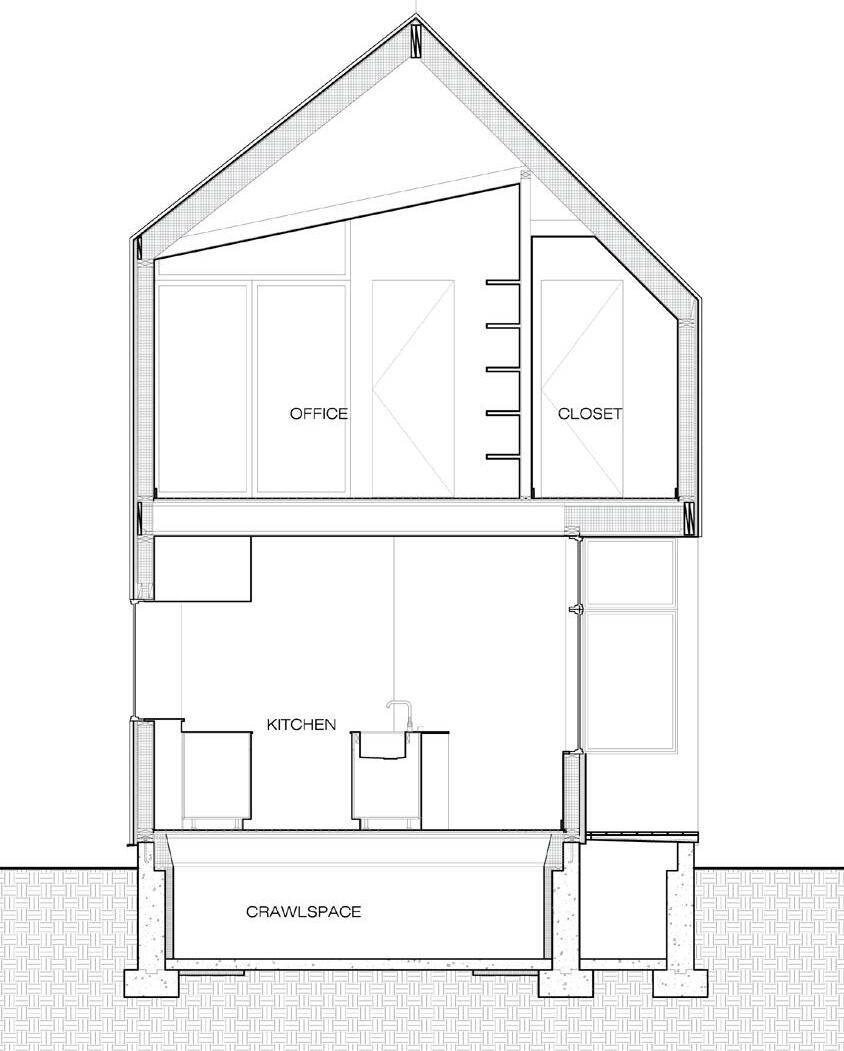

24
First
Plan
Typical Wall Section
Floor
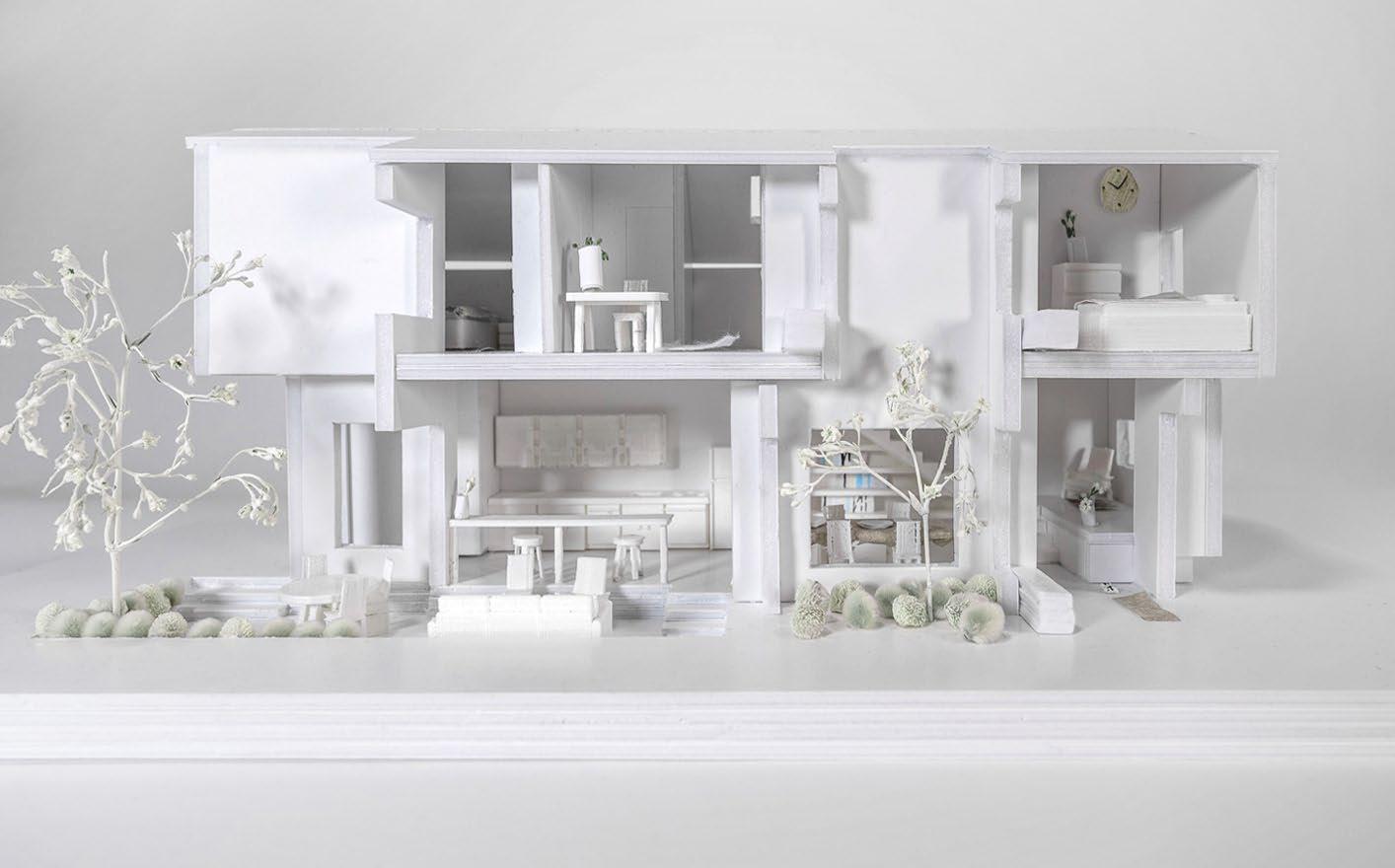

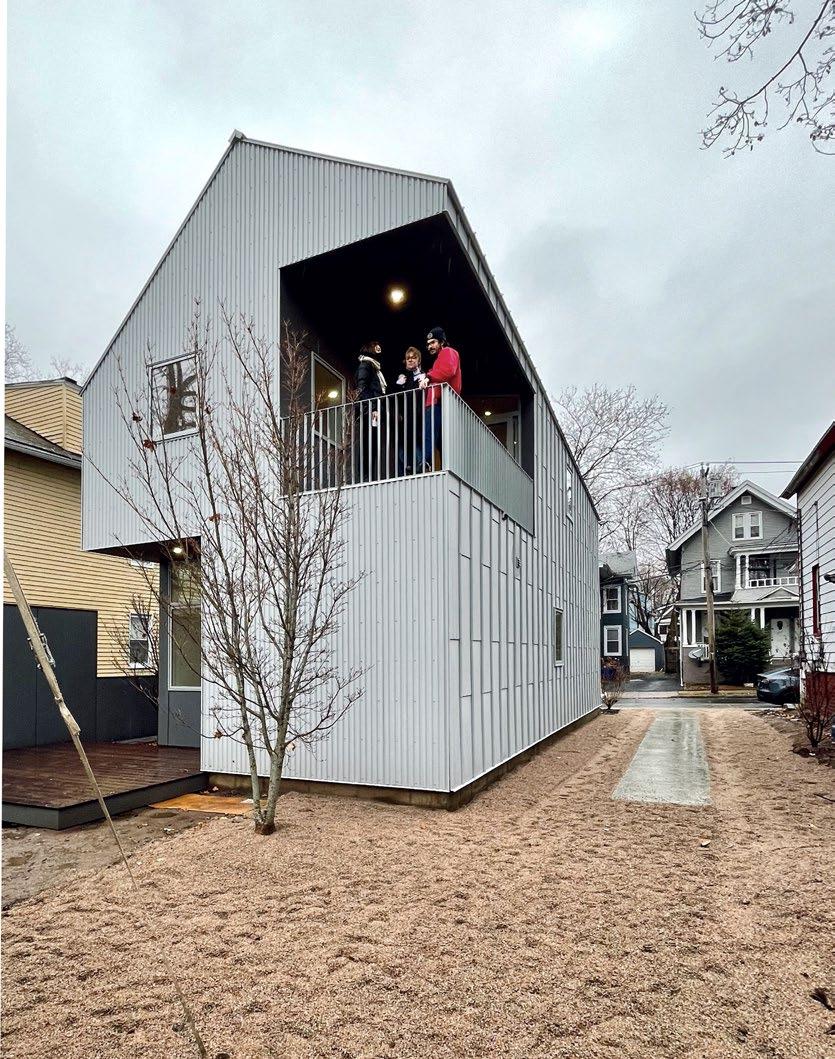
25
PRATT SCHOOL OF ART
Project: Pratt School of Art
Firm: Allied Works Architecture
Phase: Concept Design through Design Development
Project Lead: Brad Cloepfil
Project Architects: Luke Anderson, Philip Balsiger, Ana Durao, Christopher Soohoo
Designers: Deok Kyu Chung, William Beck
26
2018 - 2020
II. Professional Work

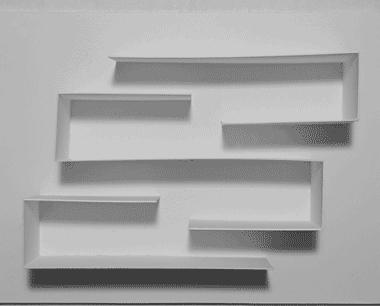


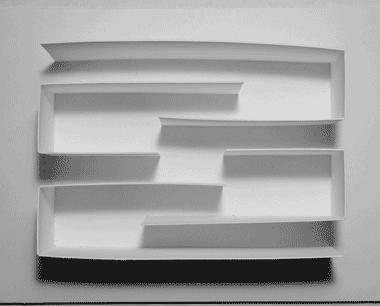

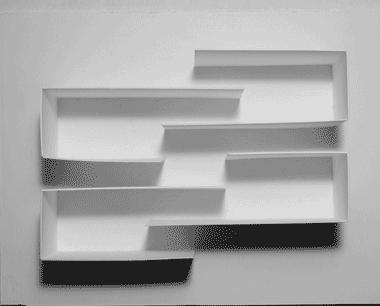
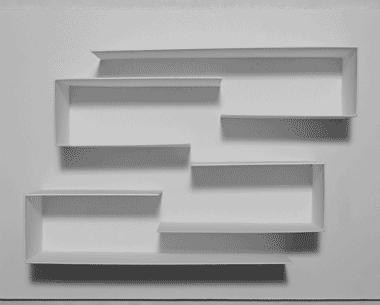
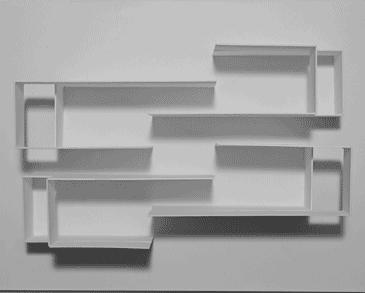

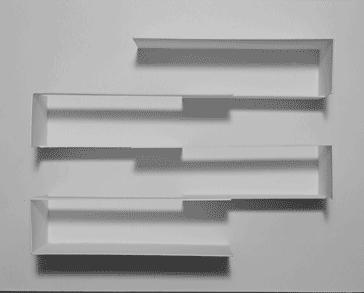
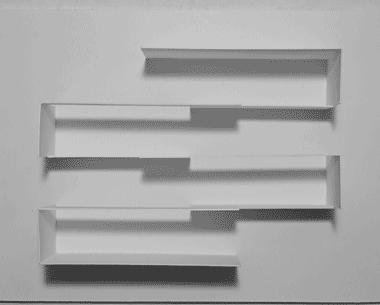



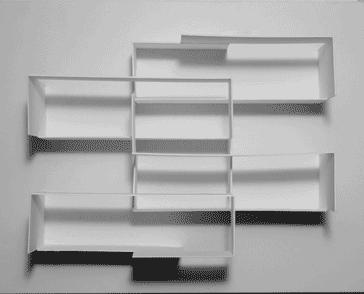

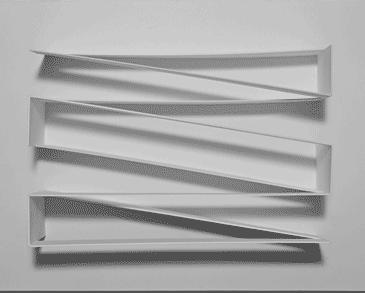





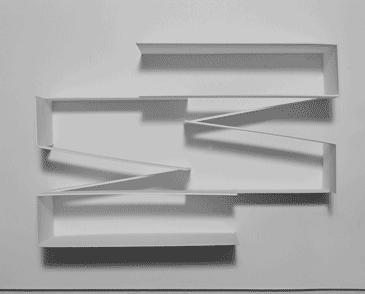
27 Pratt School of Art
Structural Concept Model
The model was conceived in response to the sketch passed to me to translate into the structural concept.
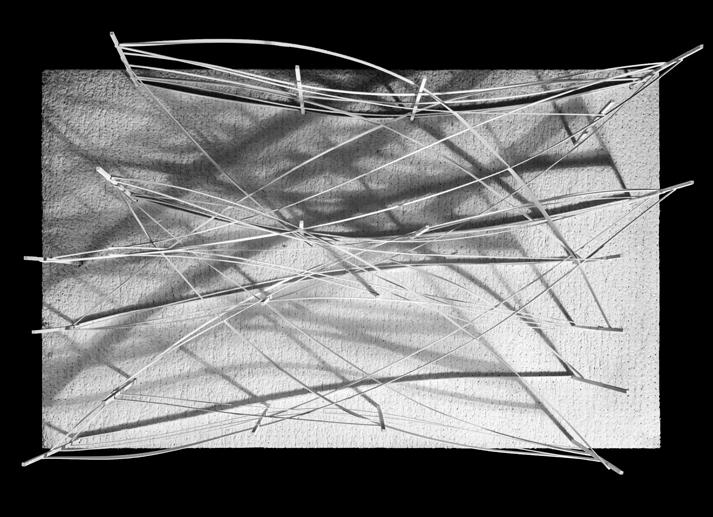
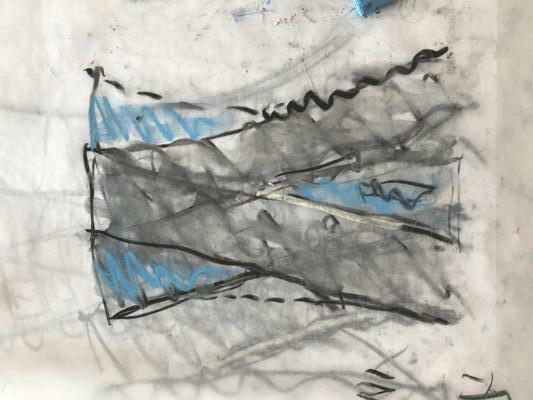
Weaving two bands types, thicker bands represent floor plates while thinner bands represent interior walls. This model explored moments where one may peel away from another methodically carving connections floor to floor. The dowels don’t signify columns but only the plan boundary, suspending the structure in space. From above, the density of bands indicates opportunities to transfer loads while open areas accommodate the program. The system of lateral connections planes out in elevation.
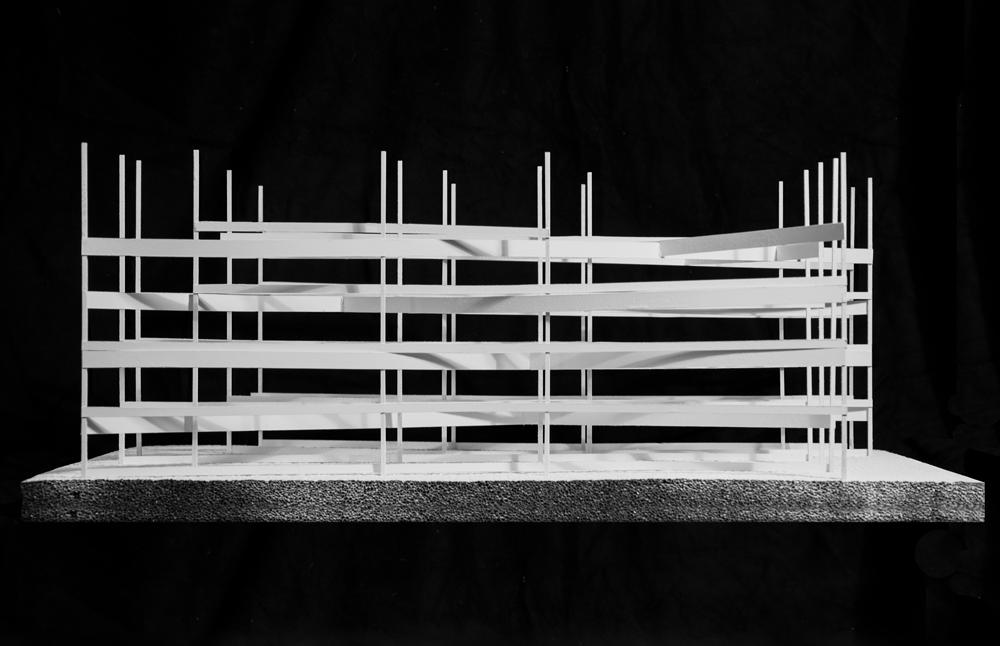 by Brad Cloepfil
by Brad Cloepfil
28
Sketch
Model View from
II. Professional Work
Model Elevation
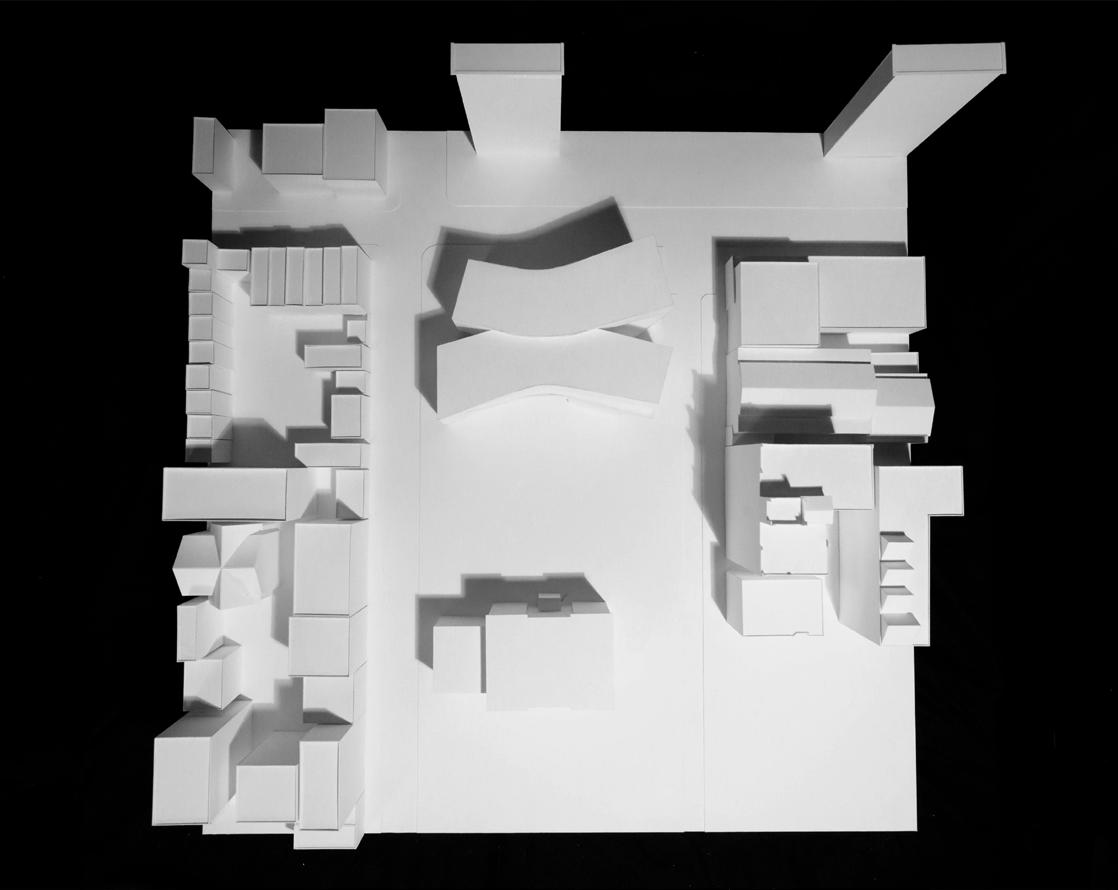

29
of
Site Approach Site Model Pratt School
Art
30 Allied Works Pratt School of Art 04 Ground Floor TERRACE 741 BLACK BOX GALLERY GALLERY open to below VESTIBULE VESTIBULE DEAN"S GALLERY DEAN"S OFFICE STORAGE+STATIONARY RECEPTION open to below open skylight skylight above skylight above STORAGE up mech elec it STORAGE 146'-0" 11'-0" 22'-0" 15'-0" 22'-0" 8'-0" 8'-0" 8'-0" 8'-0" 38'-0" 200'-0" 38'-0" 22'-0" 15'-0" 22'-0" Ground Floor Plan Pratt School of Art Allied Works Architecture Inc 04.04.2019 Scale: 1/16" 1'-0" Allied Works Pratt School of Art 06 Third Floor GSF PROJECT SPACE STUDENTS LOUNGE WORKING GALLERY STORAGE STORAGE STORAGE SEMINAR 01 02 03 04 05 07 09 10 11 25 27 28 29 37 36 35 34 33 32 31 12 14 15 16 17 24 23 22 21 20 19 38 42 up open 30 06 18 CRITIQUE SPACE CRITIQUE SPACE MFA STUDIOS STUDIOS CRITIQUE SPACE MFA STUDIOS CRITIQUE SPACE 13 studios CRITIQUE SPACE CRITIQUE SPACE CRITIQUE SPACE up mech elec Third Floor Plan Pratt School of Art Scale: 1/16" 1'-0" Allied Works Architecture Inc | 04.04.2019 22 21 20 CRITIQUE SPACE 10'-0" 15'-0" 50 MFA studios 150 sq.ft Floor 03
II. Professional Work
Plan (Drawn by Project Team) Ground Floor Plan (Drawn by Project Team)


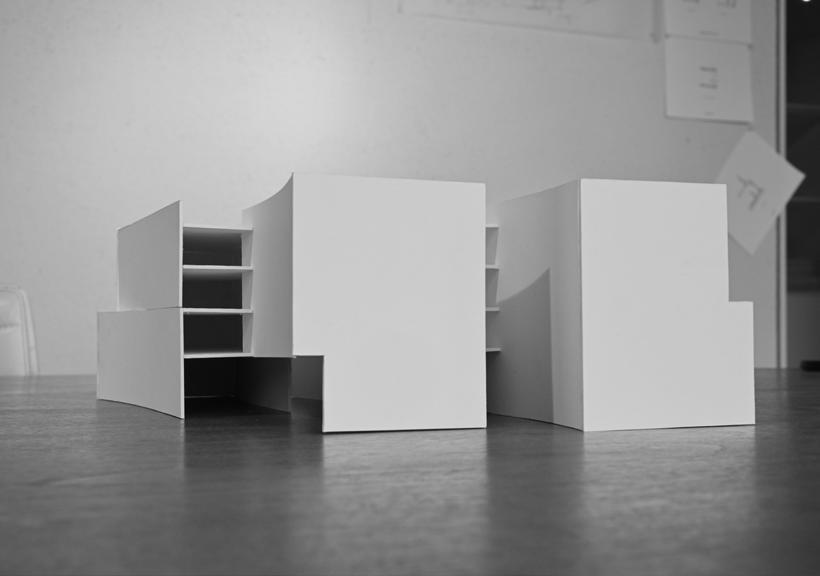
31
Massing Top View
Massing Elevation
of
Massing Approach
Pratt School
Art
2018 - 2020
Project: Brooklyn Public Library - Eastern Parkway Branch
Architect: Allied Works Architecture
Phase: Concept Design through Design Development
Project Lead: Brad Cloepfil
Project Architects: Luke Anderson, John Bohlmeyer, Philip Balsiger, Christopher Soohoo
Designers: Gianna Prather, William Beck
32
PARKWAY
EASTERN
BROOKLYN PUBLIC LIBRARY
II. Professional Work
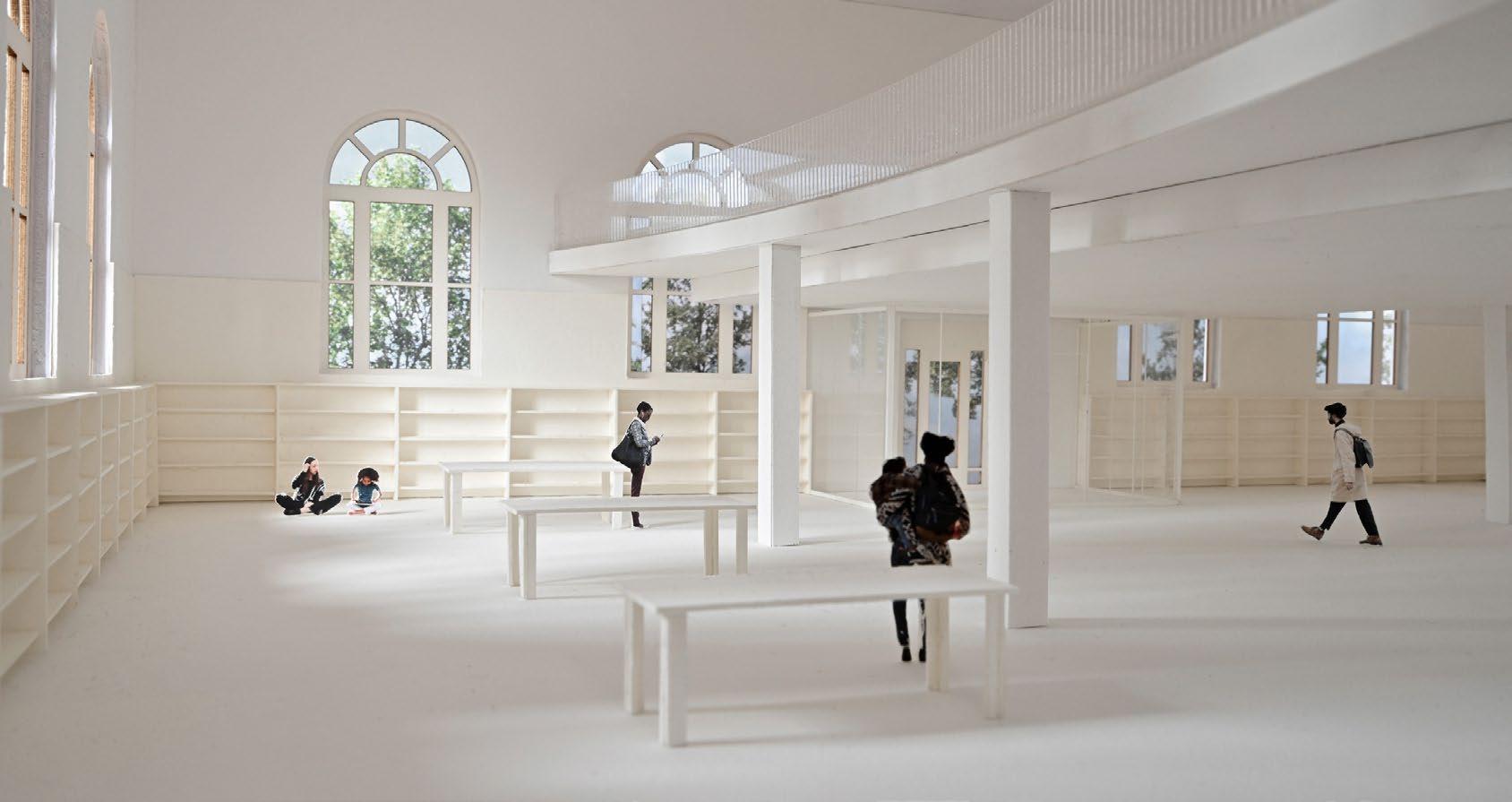
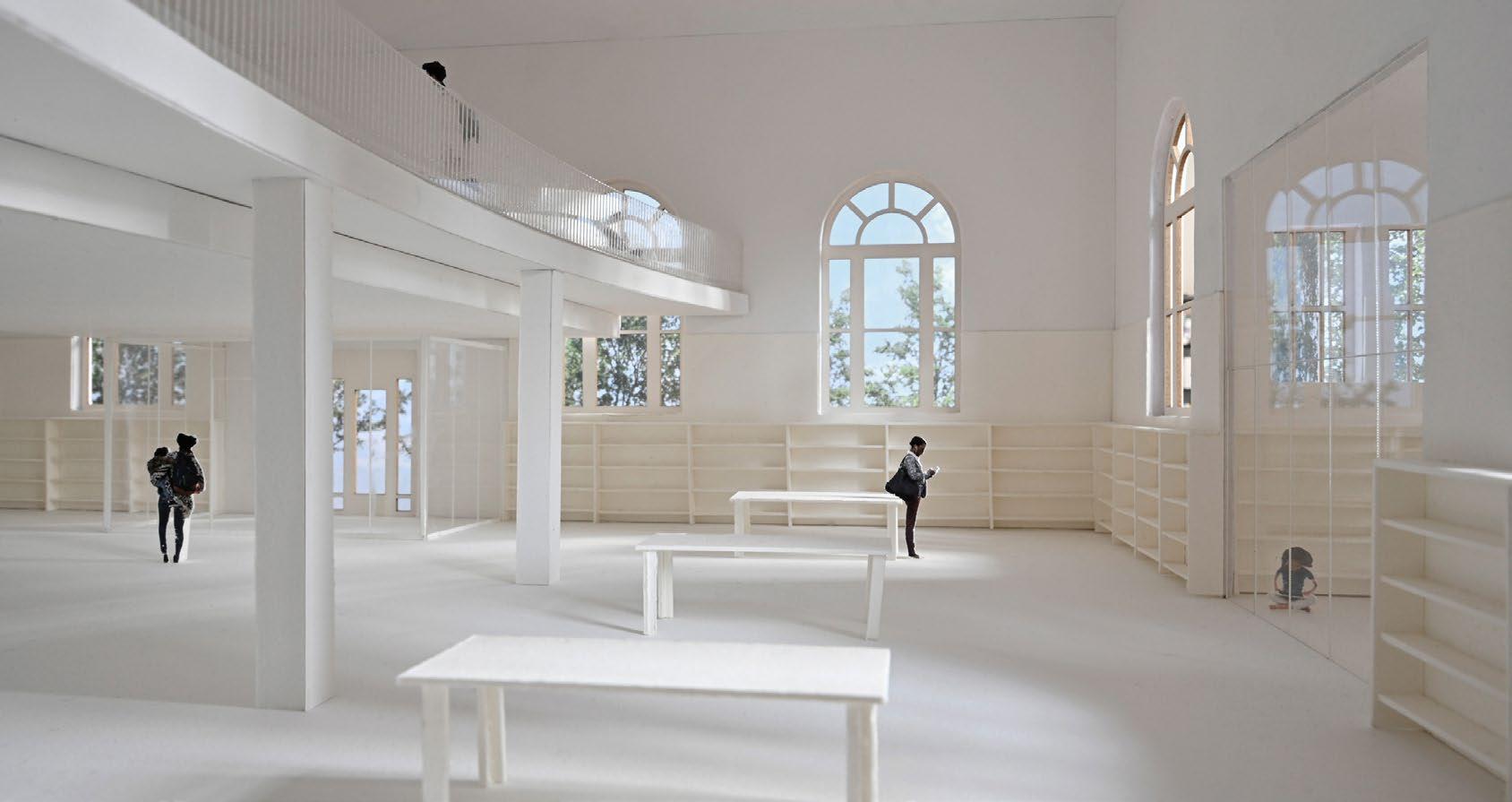
33
Daylight Study Model – Reading Room East
Daylight Study Model – Reading Room West
Eastern Parkway Brooklyn Public Library
34 BPL Eastern Parkway Library Scale 3/32" = 1'-0" 1ST FLOOR 4'-1" 2ND FLOOR 16'-5" EXISTING GRADE 0'-0" 3RD FLOOR 28'-5" ROOF 40'-5" PARAPET 42'-5" 2'-0" 12'-0" 12'-0" 12'-4" 4'-1" 7'-4" EXISTING GRADE (7'-4") 10'-0" 9'-10" 23'-4" Allied Works BROOKLYN PUBLIC LIBRARY EASTERN PARKWAY BRANCH RENOVATION & EXPANSION 1044 EASTERN PARKWAY BROOKLYN, NY 11213 38 TRANSVERSE SECTION - PROPOSED scale = 3/32” = 1’-0” Allied Works BPL - Eastern Parkway Branch DD - Meeting 01 December 19, 2019 16 Second Floor Plan DN UP A E D C B 5 3 2 1 4 166 SF 213 246 SF 210 54 SF WC 35 SF WC 212 589 SF CHILDREN ZONE 404 SF 205 TEEN ZONE 697 SF TEEN HANGOUT 201 45 SF 209 STAIR 138 SF STAIR 206 432 SF 204 554 SF ADULT ZONE 202 552 SF ADULT ZONE 203 OPEN TO BELOW OPEN TO BELOW OPEN TO BELOW SEAL & SIGNATURE DRAWING TITLE: FOR THE: PROJECT NUMBER DESCRIPTION CAPITAL PROJECT NUMBER: DIVISION OF PUBLIC BUILDINGS north BPL EASTERN RENOVATION Unnamed Owner Enter address here EPW Enter address here 1/8" = 1'-0" 1 SECOND FLOOR PLAN Existing Building Section (Drawn by Project Team) Second Floor Plan (Drawn by Project Team) II. Professional Work
Street Perspective
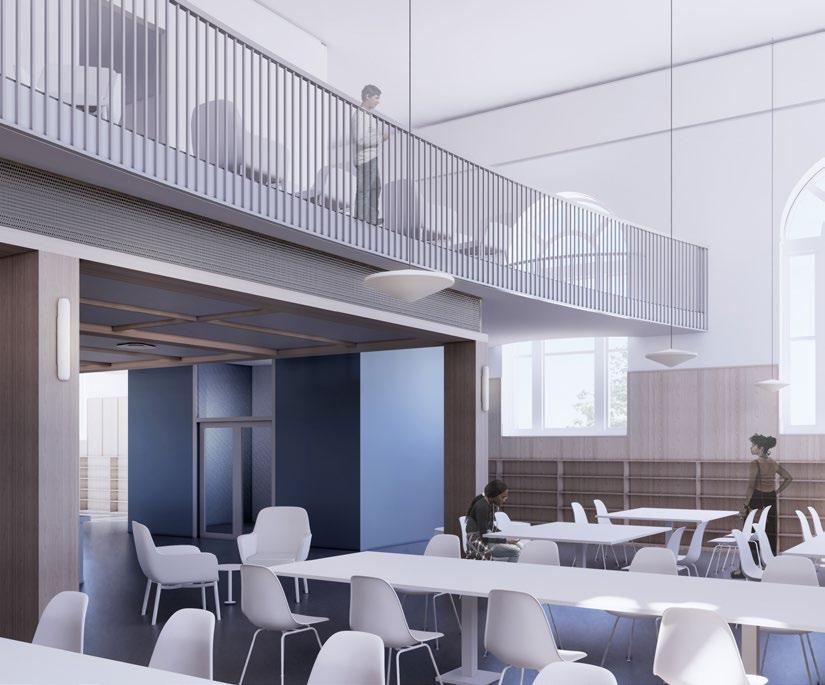
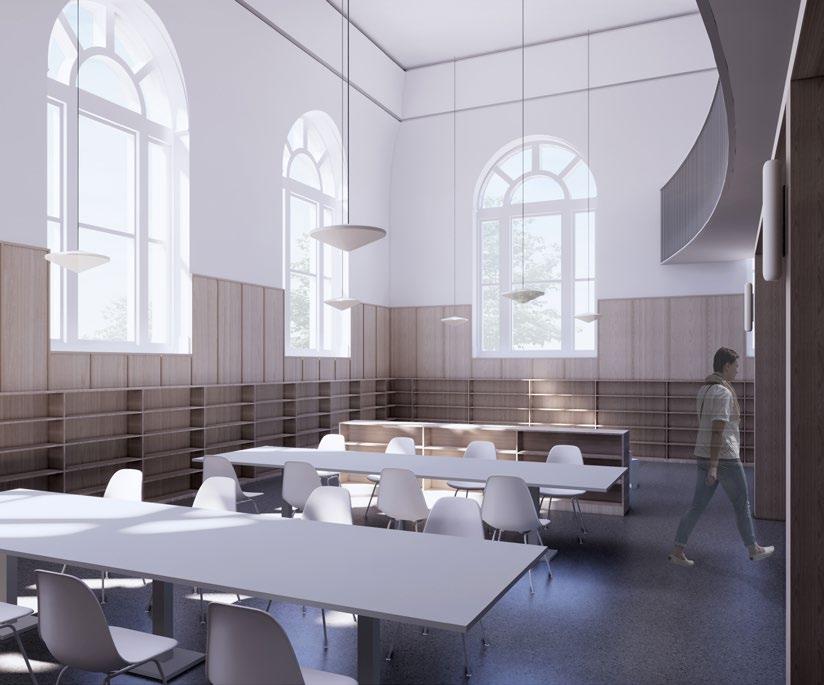

35
Reading Room West Reading Room East
Eastern Parkway Brooklyn Public Library
Project: Atelier LUMA LOT8 in Arles, France
Architect: Collaboration with Assemble & BC architects and studies Phase: Design Development
Role: Architectural Intern for Atelier Luma
Description: As part of the design development phase for Lot 8, I made this model to facilitate conversations about workshop configuration. Shown is the spirulina dyed “magazine” storage structure that spatially distinguishes fixed workshop spaces from flexible working areas to accommodate projects or varying scope and scale.
*Photos by Kristof Vrancken, Z33 exhibition
36 ATELIER LUMA LOT 8
2021
II. Professional Work
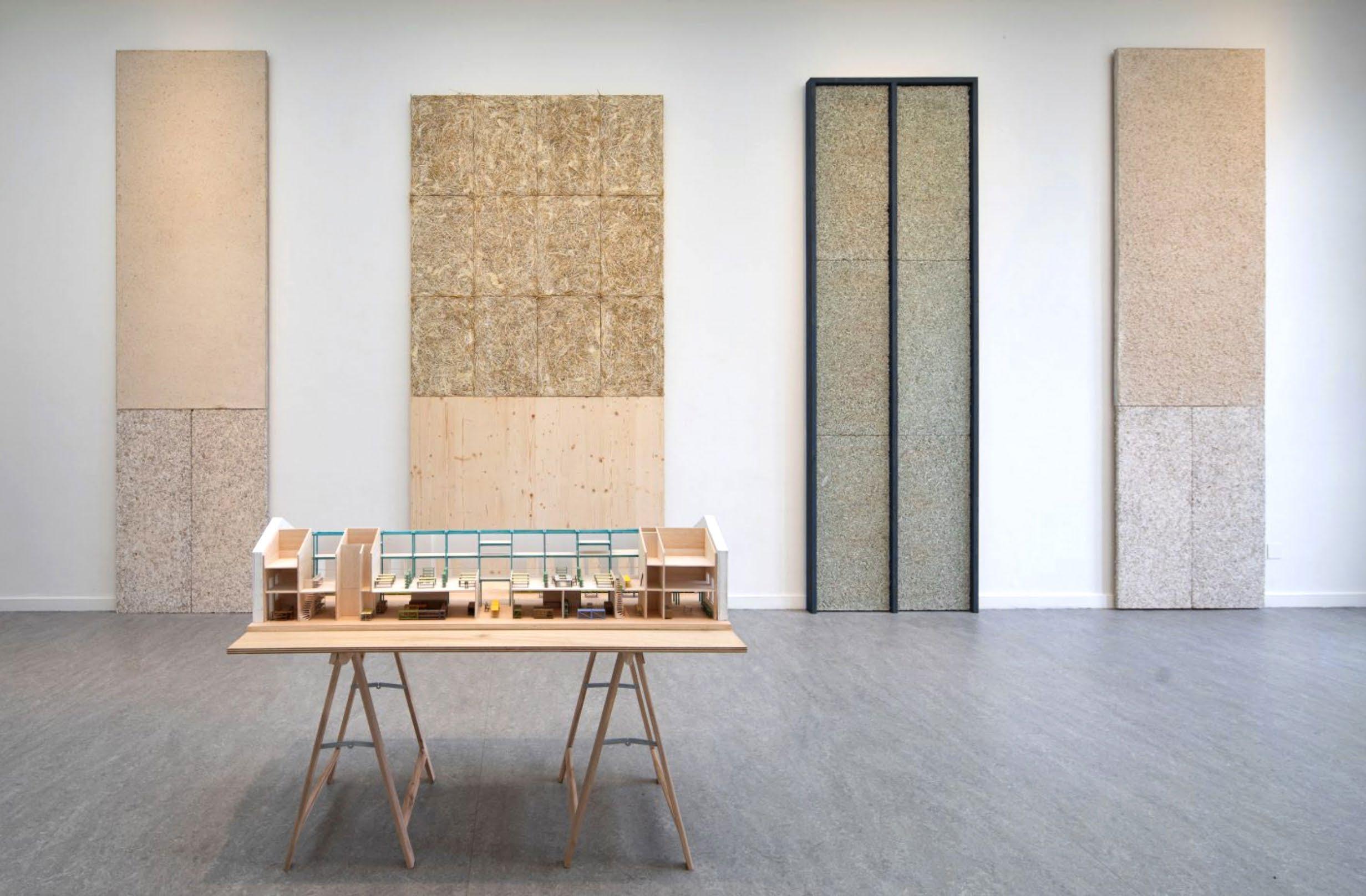
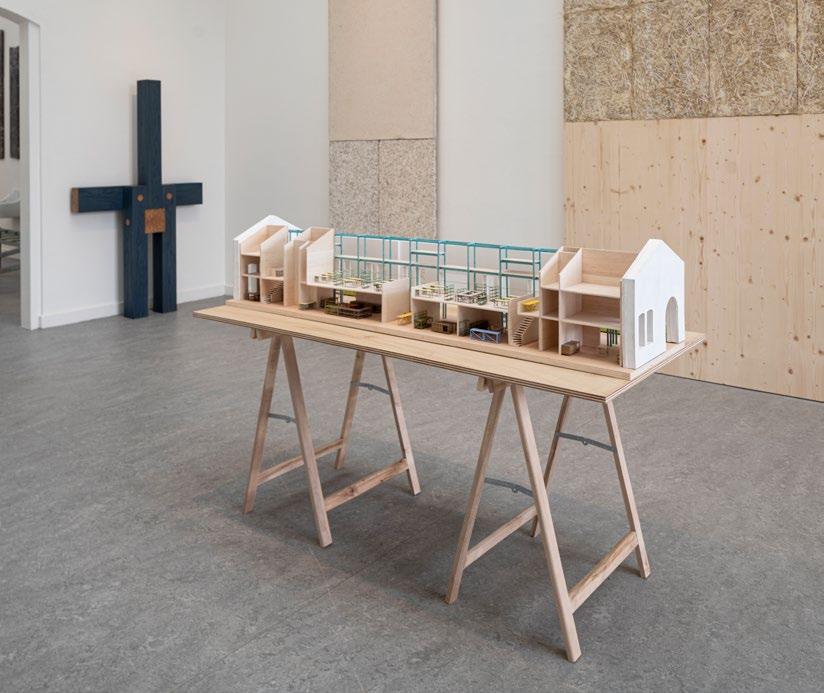
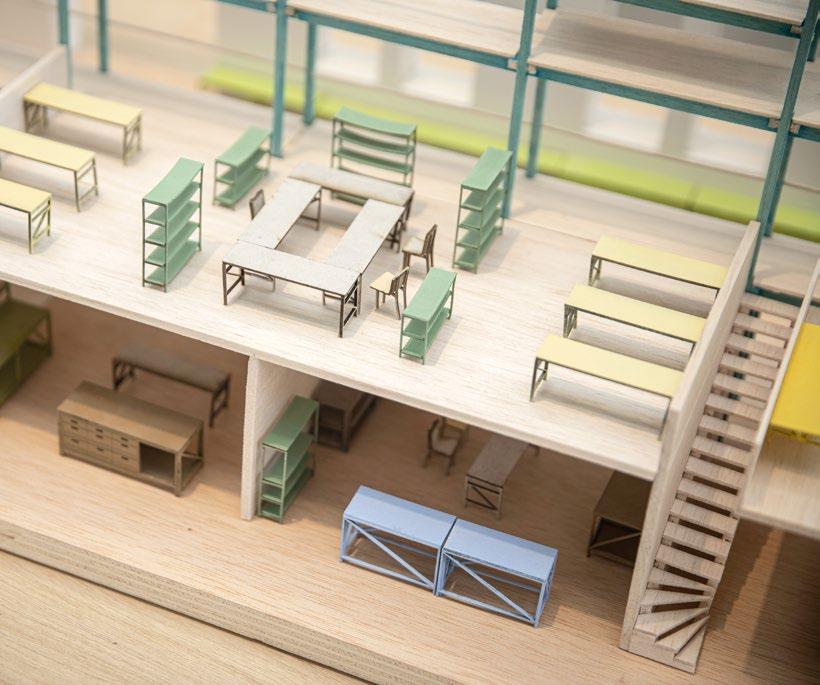
37 Atelier Luma Lot 8
BERLIN, GERMANY — The work shown culminates from a close collaboration with Jerald Cooper, of Hood Century Modern, in preparation for an possible future show at HVW8 gallery in Berlin. As part of the Hood Century team I was the main project lead, developing design and technical aspects of pieces intended for the show as well as leading the exhibition design phase as well. The show features and elevates an awareness for design infrastructure integral to the black experience in America.
The Fan is based on the (1947) Mathis Cooler, ‘The Jackie Cooler’, a reimagination of the struggle fan. The plastic fan of the 1990’s, with a Danish Modern design. The basketball hoop, was originally designed by Jim MillerMelberg in the 1960’s. They were and remain in every hood, Cincinnati OH, Brooklyn NY, Covington KC etc. The idea was to present it on a mantle, almost like a trophy, a monolith in a cavalier-like stance. This bus stop was positioned in front of The Historic Hampton House in Miami, a prominent establishment to the civil rights effort and black culture of the American south. A “greenbelt” motel, where Martin Luther King and Malcolm X are both photographed as guests as well as featuring in films like in “One Night in Miami”.
*Disclaimer: Artworks included are considered sensitive material, depicting unpublished work of a potential future collaboration with HVW8 gallery.
38 HOOD CENTURY MODERN AT HVW8 2022
II. Professional Work

39 Hood Century Modern at HVW8
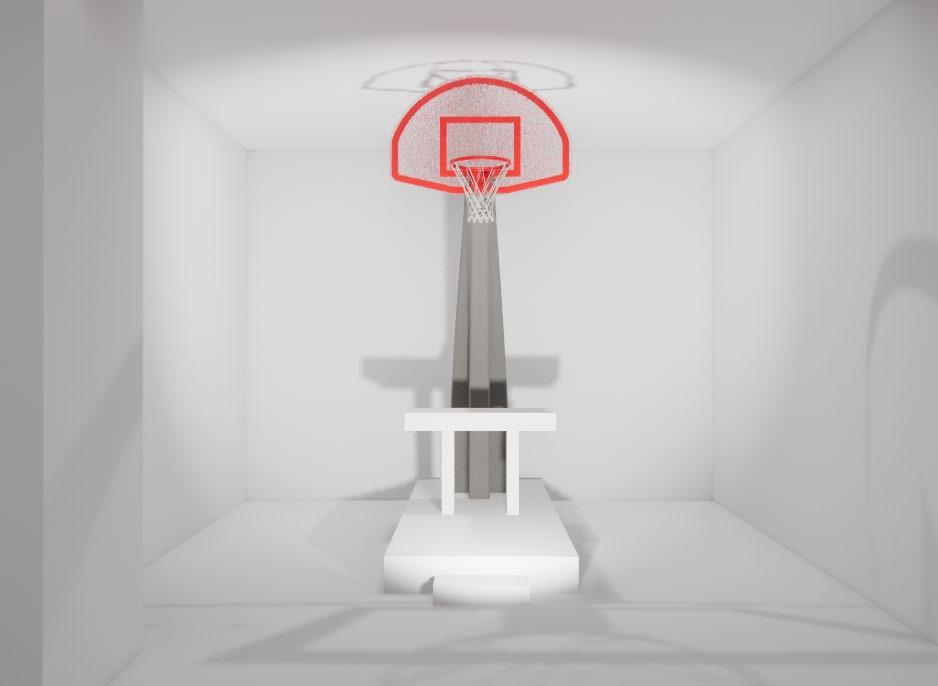




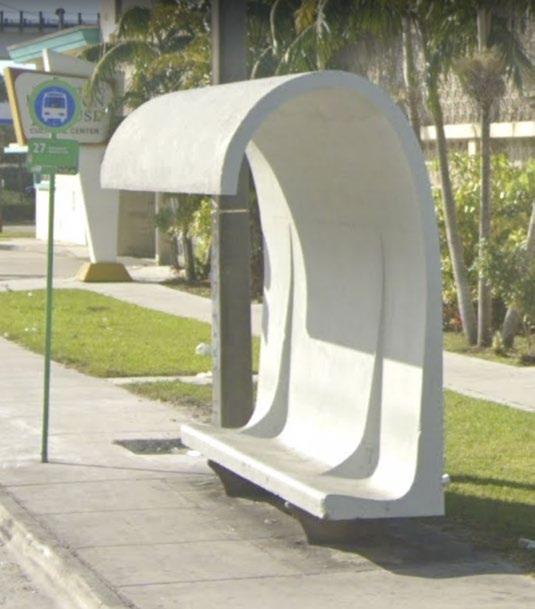
40
Married to the Game
Hoop Reference
The Jackie Cooler Fan Reference
Bus Stop Reference
II. Professional Work
Surveillance projections inside the gallery
6
2 3 4 5
4115
1
1. 2. 3. 4. 5. 6.
The Hoop
Kershaw door in a glass casing
The Fan
Lenticular wall - geometry and printing Live video feed of bus stop from outside Exterior facing screen print on translucent
Mounted speaker
Pipe for wiring

2650
420 200
465
100 305
Drawer housing battery and audio equipment
41
Hood Century Modern at HVW8
PARIS, FRANCE — The photographs featured of “Closer”, Rafik Greiss’s first solo-show in Europe, represent the culmination of a close collaboration with the artist. Rafik had a clear idea for the photographs he wanted to include in the show. He came to me, however, with a loose set of concepts and phenomena he wanted help synthesizing into a cohesive artistic direction for the show. Consistent with this direction, I also worked closely with Rafik to conceptualize, design and generate shop drawings for installation works as well as to test various configurations of the artworks.
*Photos property of Balice Hertling
42 RAFIK GREISS “CLOSER” AT BALICE HERTLING
2021
II. Professional Work
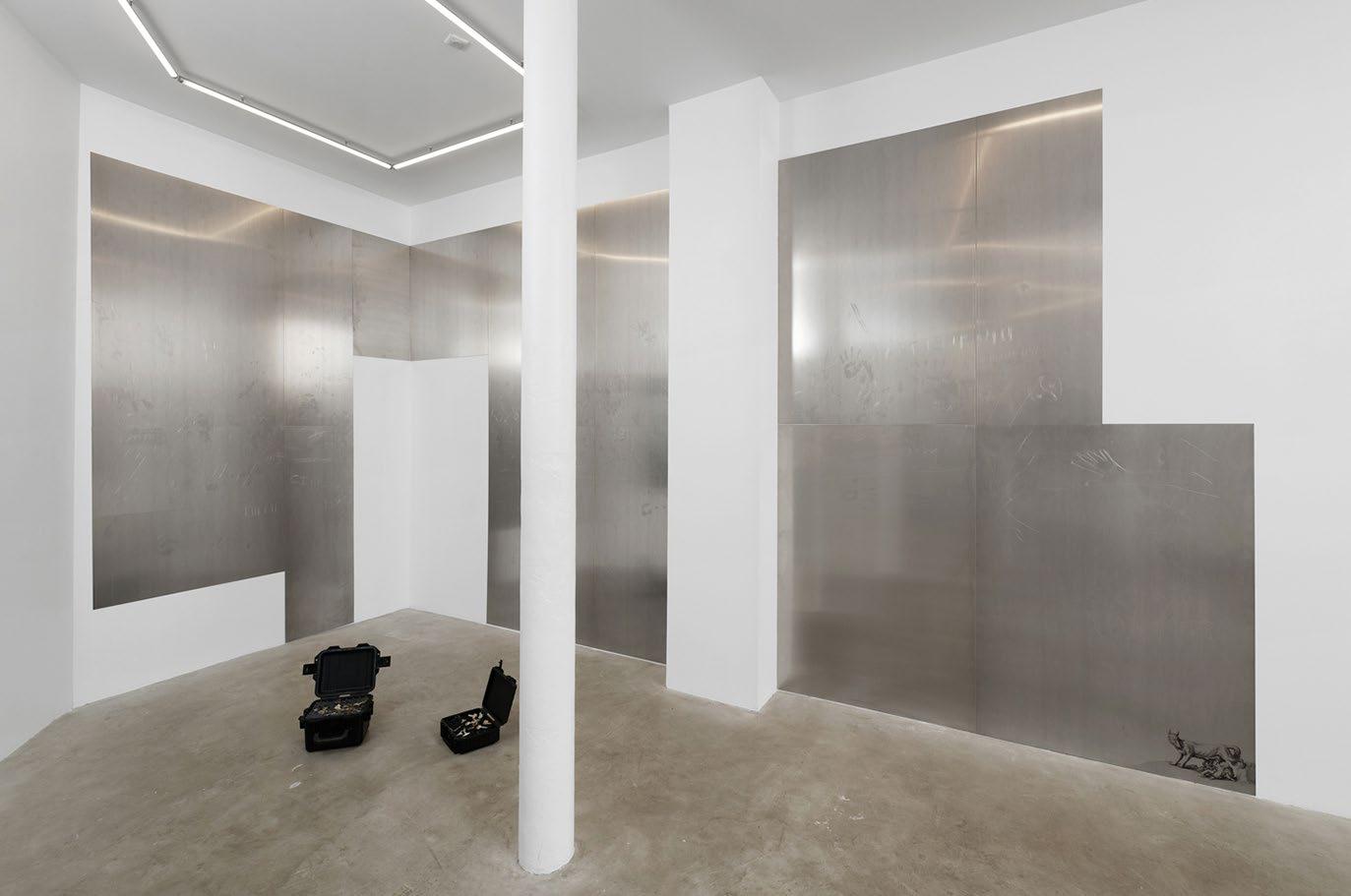


43 Rafik Greiss “Closer”
LEXINGTON, KENTUCKY — The table project questions processes of memory preservation. The dining room table of my childhood home is a replica. I have never met the original, but I imagine they share haptic material qualities and an assembly. From years of use, countless scratches and other signs of wear are rendered as traces of life events. The replica tells an entirely different story than its predecessor.
The third table interrogates the lineage of such stories, how certain information is omitted or added through subsequent reproductions. A mold of the initial table carries forward surface impressions and finish, but the wood’s thermal qualities are lost once cast in resin. Generic steel legs are substituted; how well did I really know the previous ones? A flaw in the mother-mold results in the third table’s undulating surface, a serendipitous distortion further distancing the final from its original.
44
2020
SYNTHETIC MEMORY
III. Self-Initiated Work
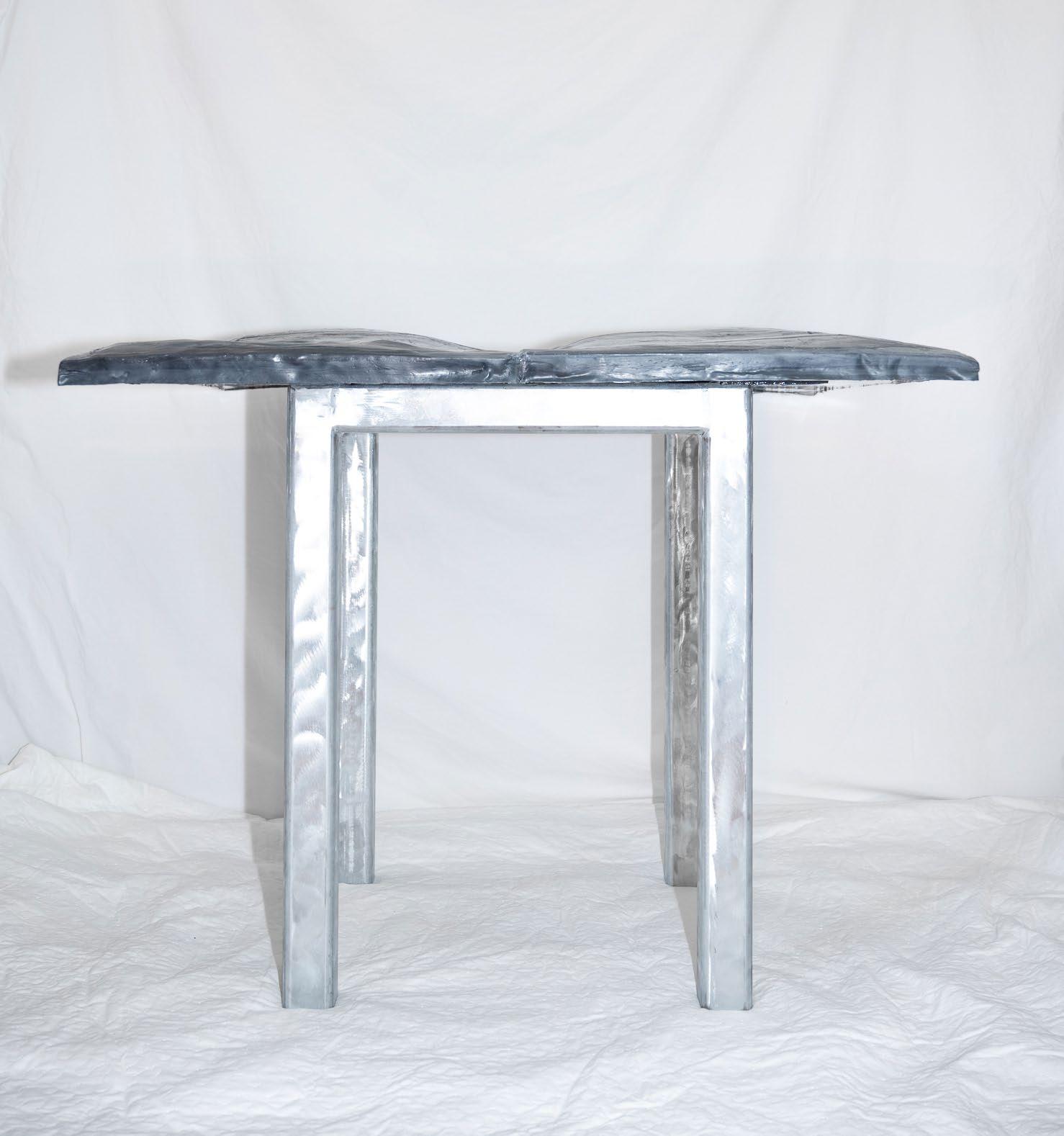
45 Synthetic Memory

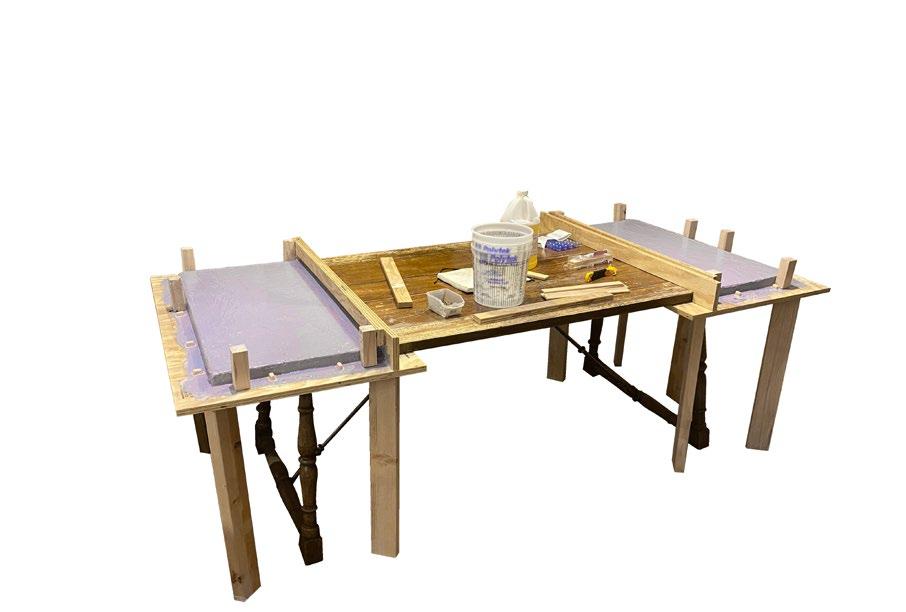
46 III. Self-Initiated Work
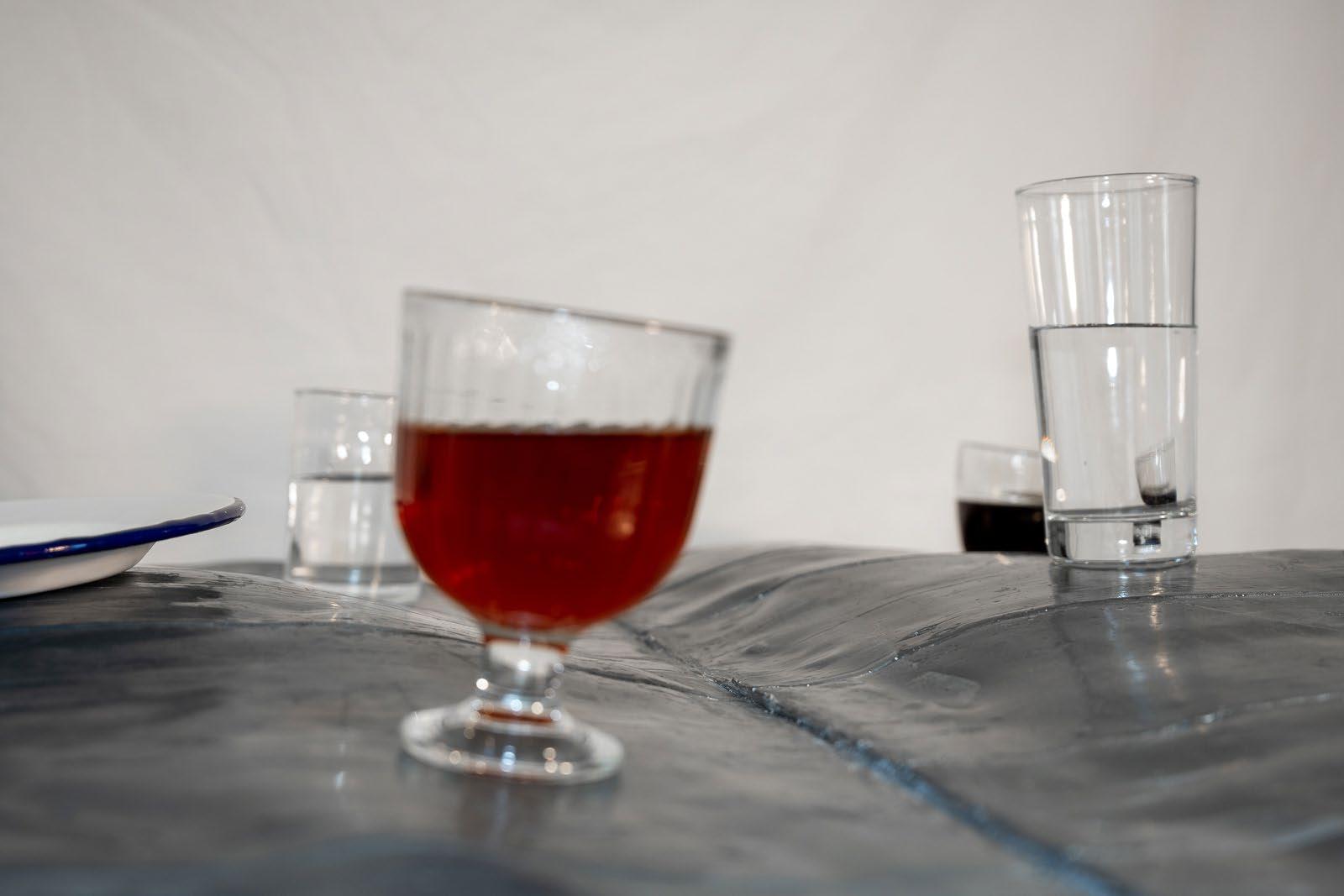

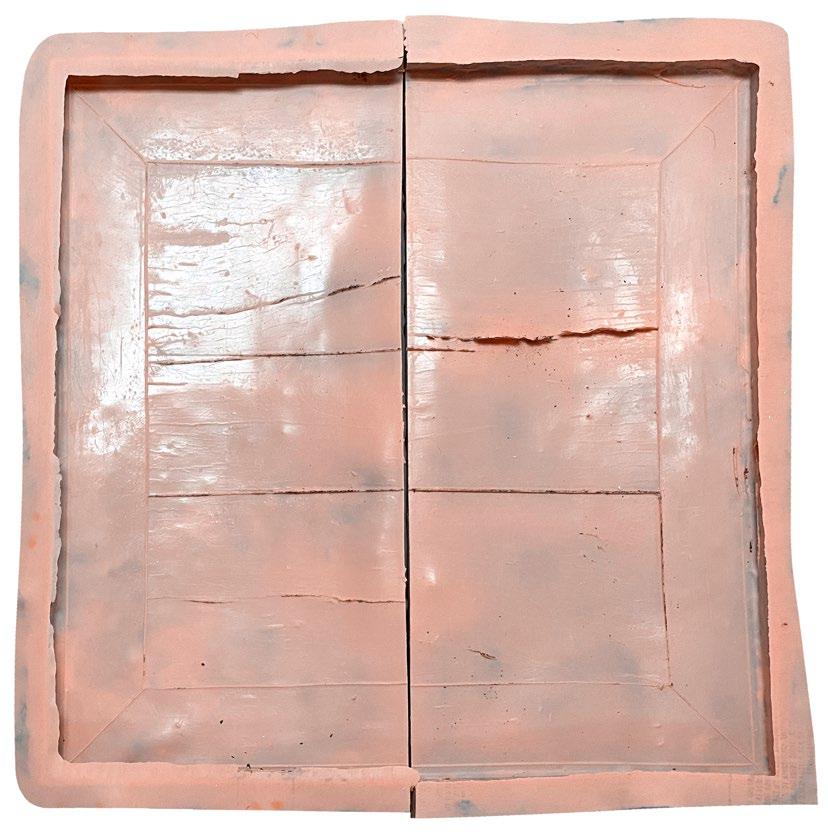
47 Synthetic Memory
NEW YORK, NEW YORK — These pieces were realized as highly contextual responses to the space limitations of a New York City apartment. While all of the works are made from plywood, each was approached as an individual study in its assembly as well as finishing treatment, specific to its function.
One registers a bedroom’s chamfered corner in order to capture the maximum square footage of the room and hosts shelving above that emerges out of the chamfered wall. Another, a console, is dimensioned to fit around an amplifier with its accompanying wiring feeding through openings in the legs. The top volume of a coffee table appears to hover over the legs beneath, mitigating the crammed nature of the room. Algae is used to stain the ply as well as the fabric that wraps the same volume for durability and haptic qualities.
The works become autonomous beings when displaced from the original context, the absence of which registers through in their formal geometries. This result is appreciated for the ways in which these contextual impressions behave in unforeseen environments.
48 NEITHER
2019
HERE NOR THERE
III. Self-Initiated Work
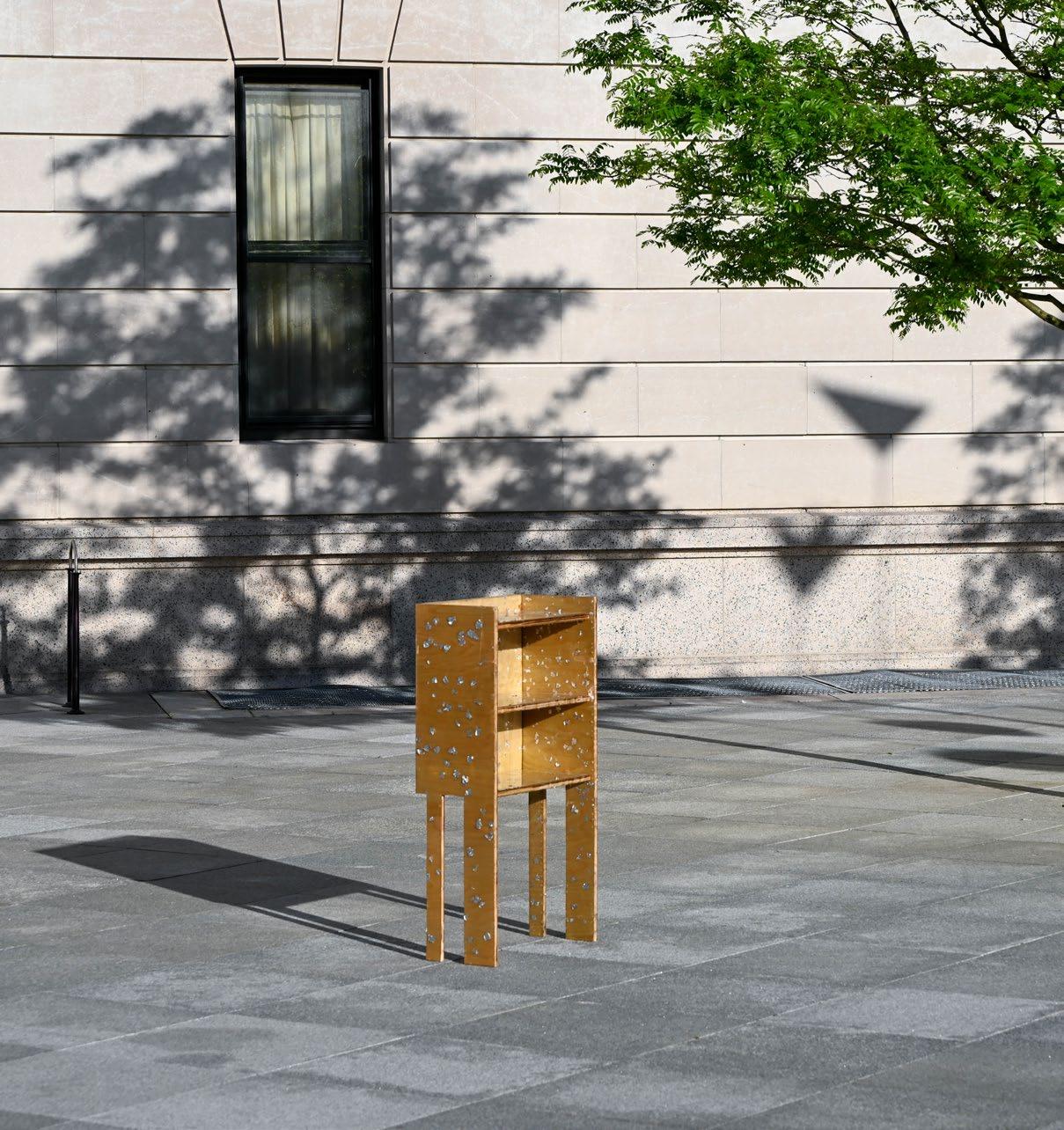
49 Neither Here Nor There

50 III. Self-Initiated Work
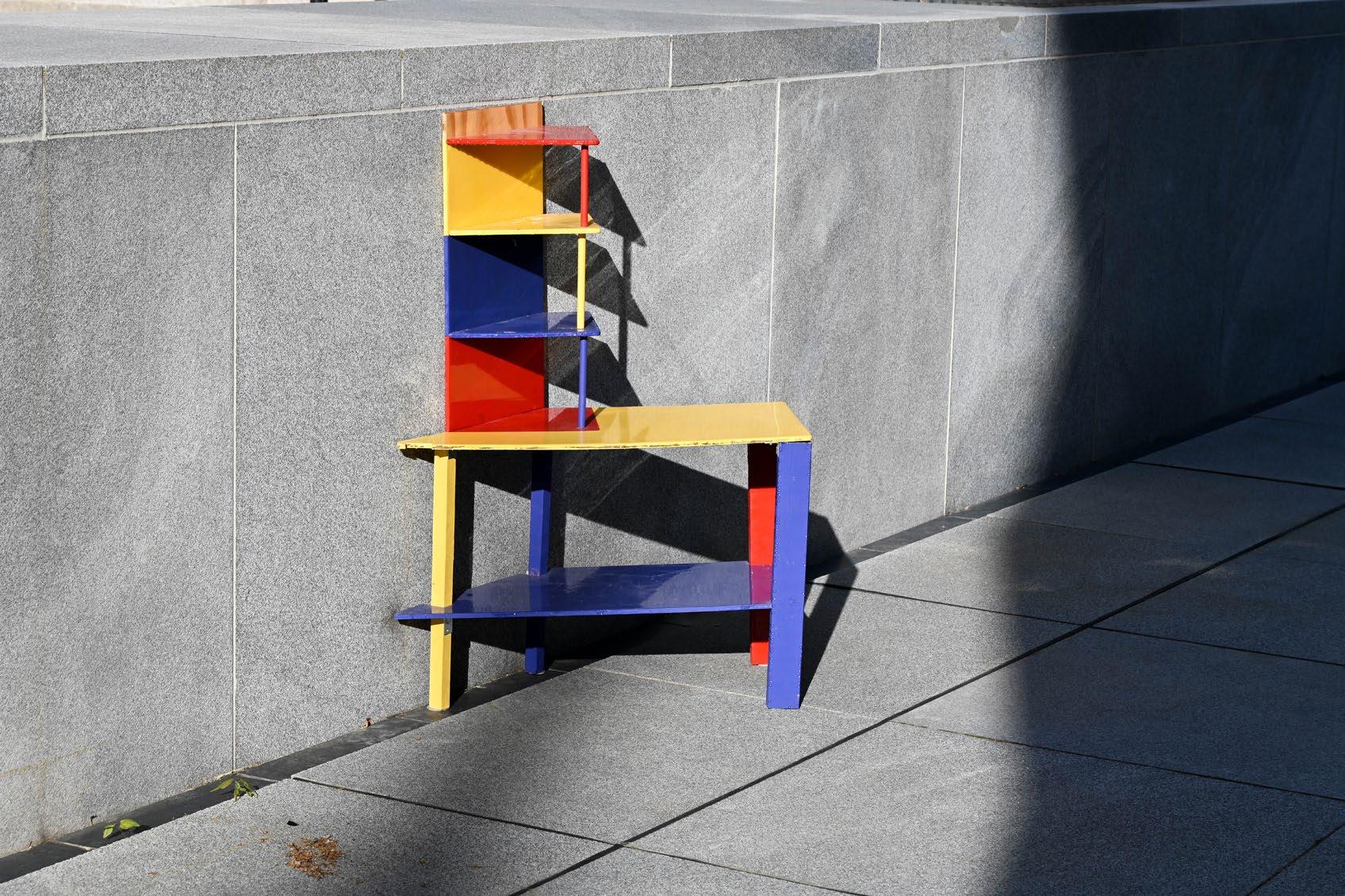
51 Neither Here Nor There
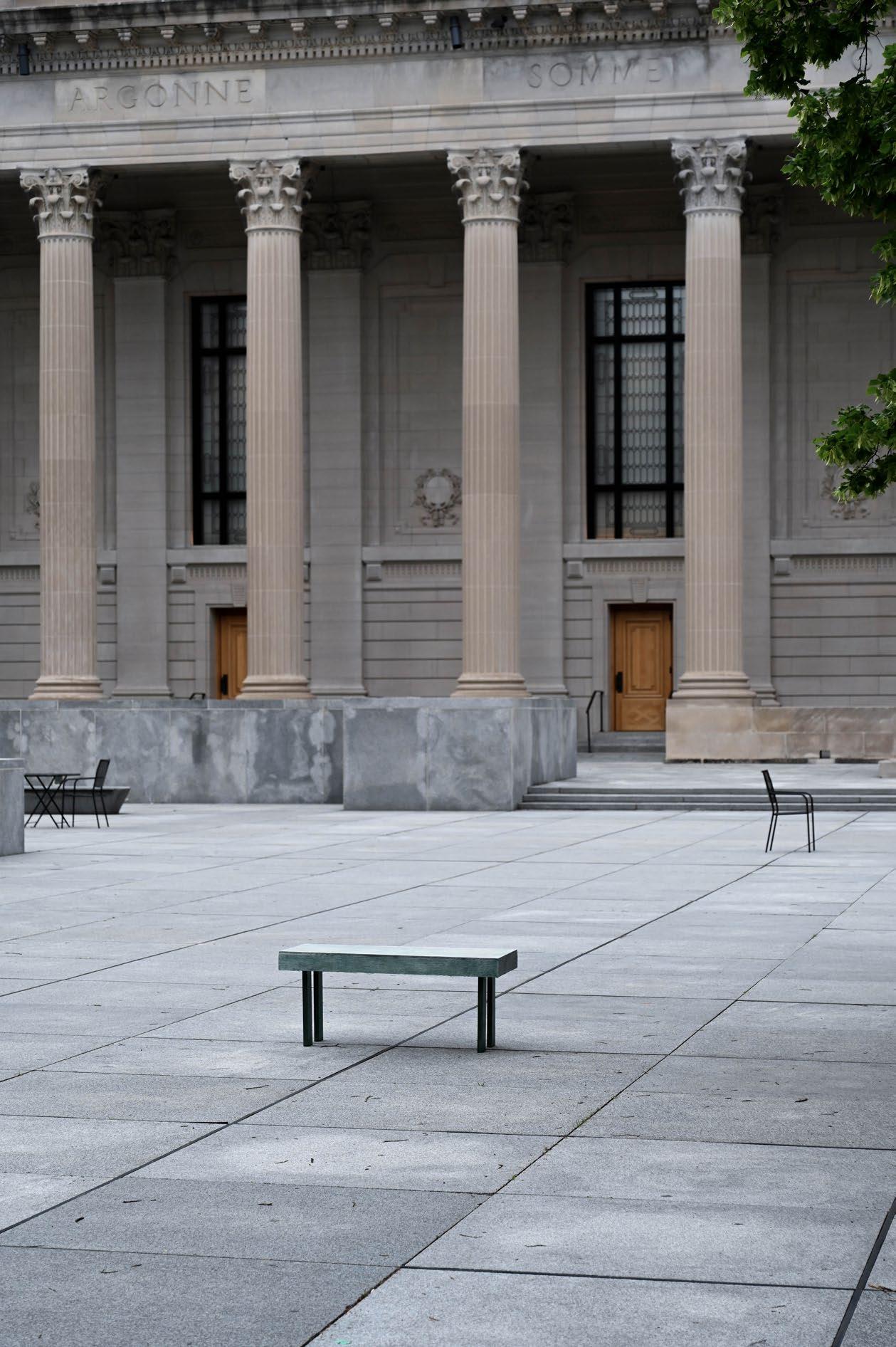
52 III. Self-Initiated Work

53 Neither Here Nor There
DOMAINE DE BOISBUCHET 2018
Rammed Earth Workshop


LESSAC, FRANCE – I participated in a rammed earth workshop led by French/Turkish architect Timur Ersen. Three rammed walls comprised the fire-place designed by Alvaro Siza. This was my introduction to the building technique, which I believe to be a compelling building material given an appropriate context.
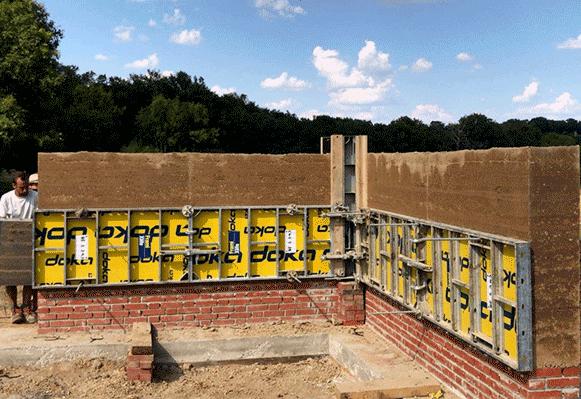
54
III. Self-Initiated Work
LESSAC, FRANCE — Domaine de Boisbuchet was founded by Alexander von Vegesack, the previous curator and managing director of Vitra Design Museum. On the Domaine, Alexander showcases an extraordinary furniture collection. During my final week at Boisbuchet, I decided to build a chair for his collection to thank him.
All raw materials had been discarded from previous workshops, while the tractor seat was found in a nearby field. The large bamboo member provides lumbar support while the thinner pieces flex to ergonomically give to the body. Cork feet suppress sounds from sliding the chair across the floor.


55
Objet Touvé Chair
Domaine de Boisbuchet
EXPERIENCE
Fall 2022 2 months
Summer 2022 4 months
CHRIST & GANTENBEIN
Basel, Switzerland
Role: Architectural Intern Project: Technical design phase for a private residential project in London
HOOD CENTURY MODERN AT HVW8 BERLIN
Berlin, Germany
Role: Design and Curatorial with HCM Team Project: “Sculpture” and gallery exhibition design for possible future show
Summer 2021 2 months
Spring 2021 6 months
ATELIER LUMA
Arles, France
Role: Architectural Intern Projects: Lot 8 Project in collaboration with Assemble and BC Architects, exhibition design for Luma opening, earthen based material research
YSOA JIM VLOCK BUILDING PROJECT
New Haven, CT
Role: Design and Construction Project: Design, development, and construction of a 2-bedroom house to be offered affordably to members of New Haven’s homeless population
2018-2020 20 months
ALLIED WORKS ARCHITECTURE
New York, NY
Role: Junior Architect Projects: Brooklyn Public Library, Pratt School of Art, Penn State Art Museum
Responsibilities: model production for all New York office projects, competition research, program and site research, as-built drawings, client presentation
Summer 2018 1.5 months
DOMAINE DE BOISBUCHET
Lessac, France
Role: General Staff & Workshop Workshop lead by Timur Ersen concluded with the construction of a rammed earth bonfire space designed by Alvaro Siza.
EDUCATION
2020-2022
2014-2018
YALE SCHOOL OF ARCHITECTURE
New Haven, CT Master of Architecture Candidate ‘24
UNIVERSITY OF VIRGINIA
Charlottesville, VA
Bachelor of Arts, Economics, International Economics Concentration Architecture Minor Dean’s List with Distinction
SKILLS
Proficient in Rhino, Vectorworks, Revit, Maxwell, V Ray, Enscape and Adobe Suite Experience with carpentry, model making and studio photography Knowledge of building systems and sustainability guidelines Conversant in French and Spanish
“THE CHAIR” COURSE Role: Teachers Assistant Spring 2022 ADDITIONAL
Vol. 6 Spring Semester 2021
PAPRIKA! COORDINATING EDITOR
YSOA SHOP MONITOR 2021-2022
56
WILLIAM BECK
57













































































 by Brad Cloepfil
by Brad Cloepfil







































