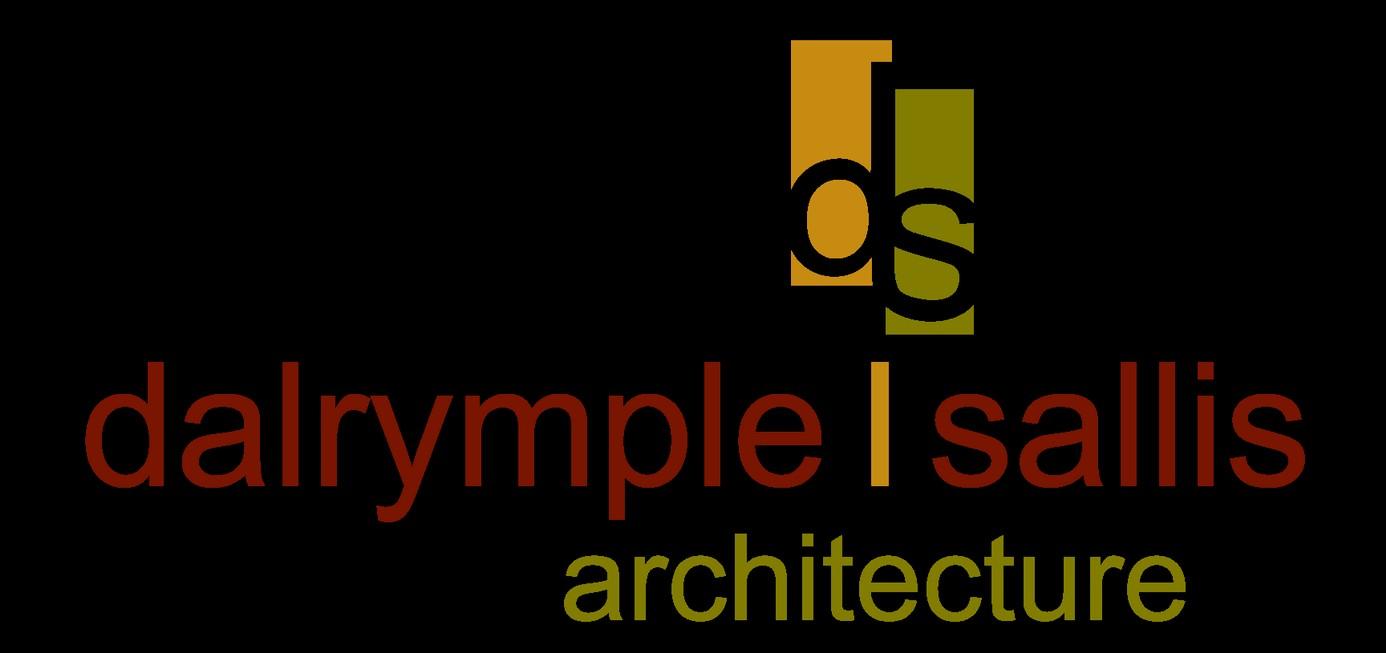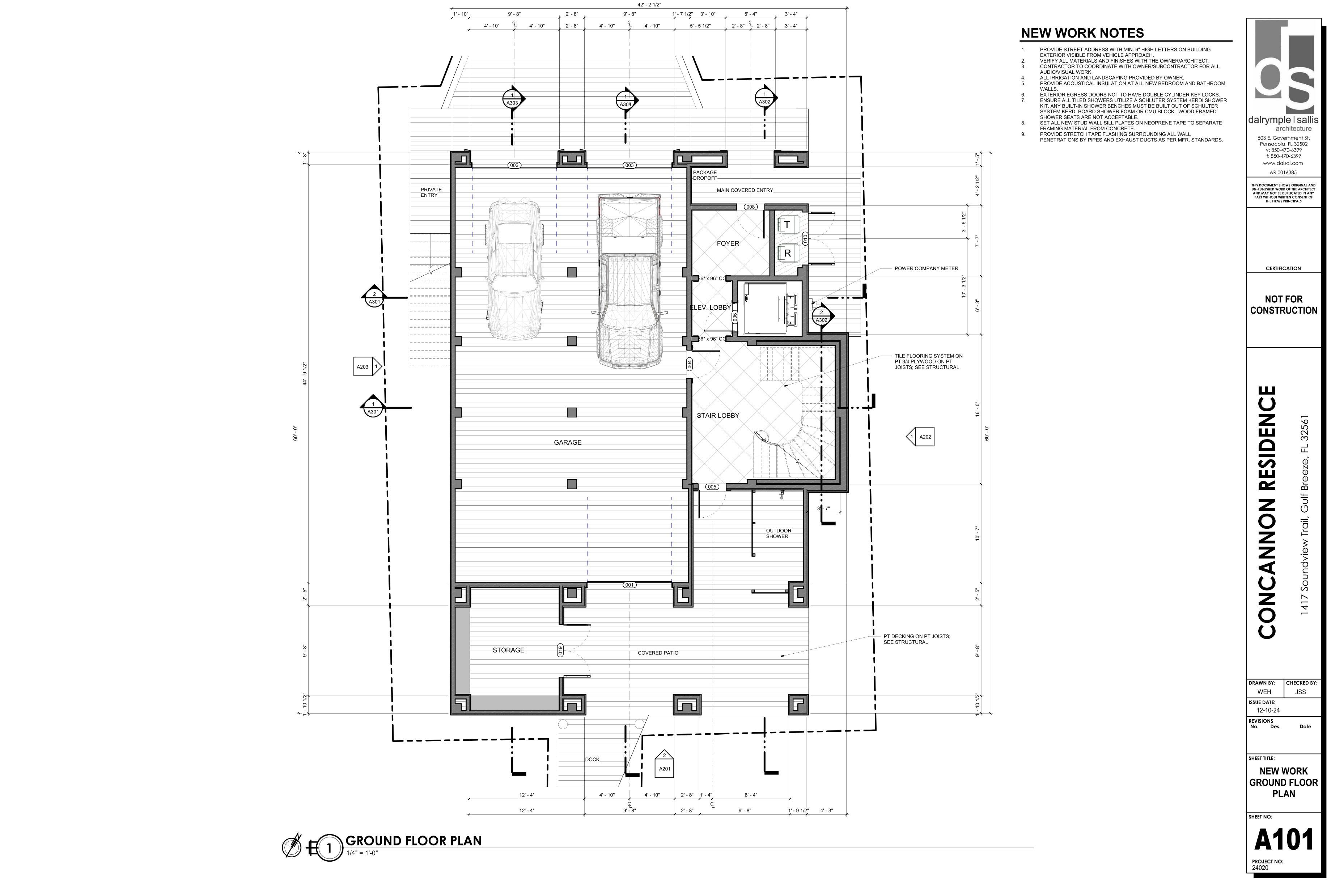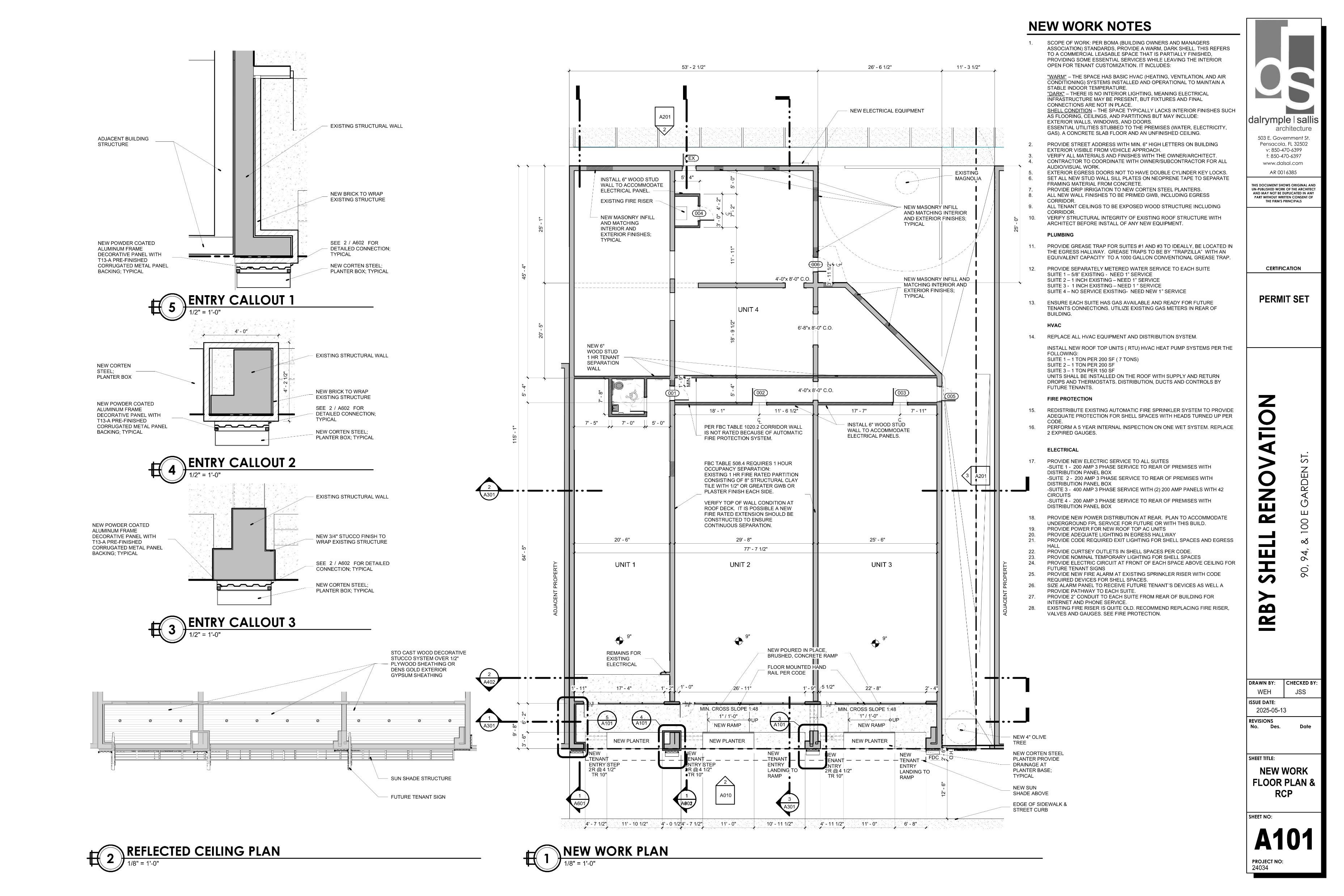


The following represents my personal projects and preliminary works within different studios and classes at Fay Jones School of Architecture + Design along with professional work



HYBRID DRAWING WORKSHOP
A section perspective hybridized drawing in collaboration with



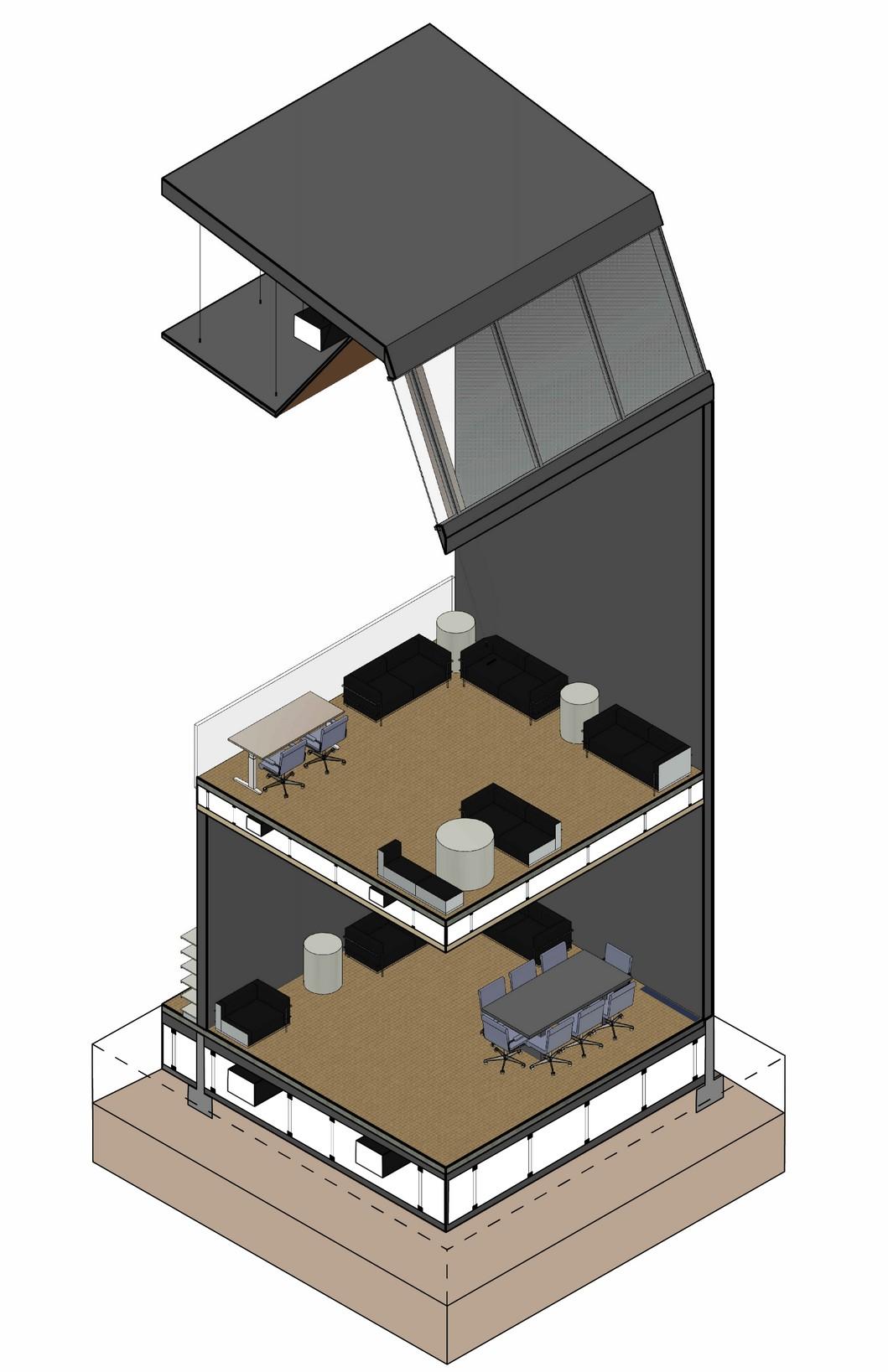

RENDERED BAY and SECTION MODEL


CONCEPT DIAGRAM
The building orientation and massing form is based off Climate Study sun studies and solidified our ideas from the beginning.




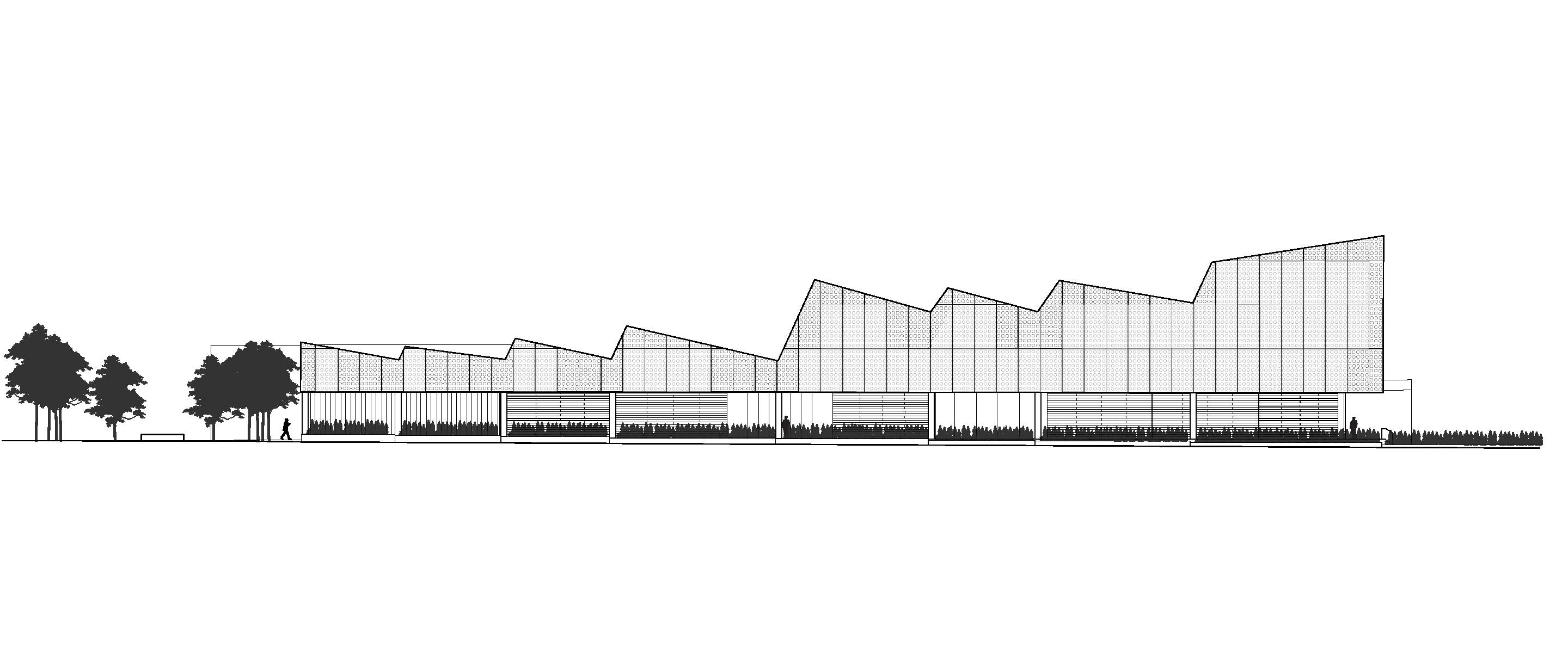





LONGITUDINAL SECTION – EAST/WEST
Section displaying the sawtooth roof and how I relates to the massing underneath. The roof was developed from Climate Studio studies.


WALL SECTIONS and BUILDING DETAILS
The project was largely focused on detailed section and plan drawings. The studio was focused on mass timber details paired with a metal perorated façade.

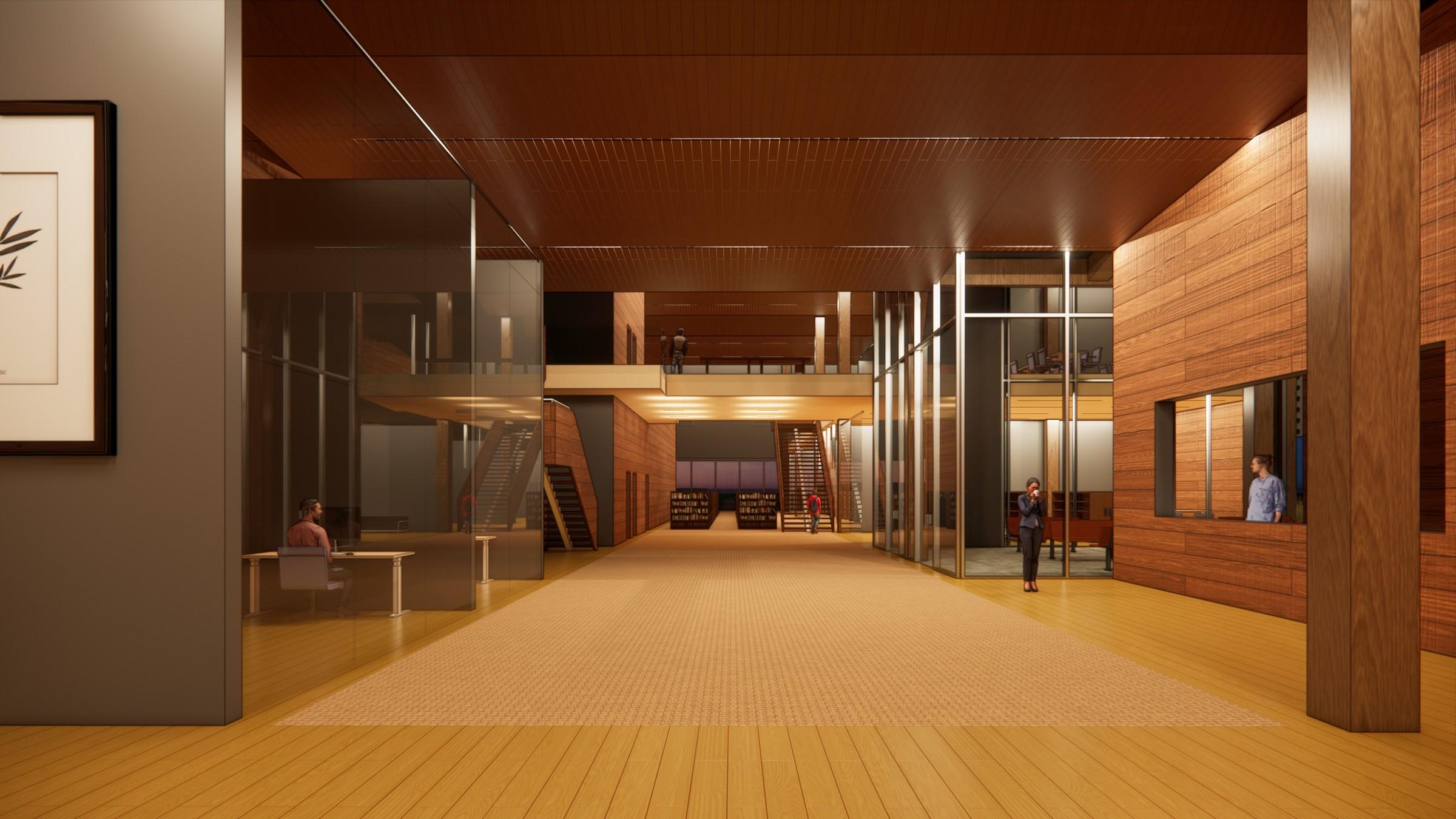
TRANSVERSE SECTIONS
Section and rendering through the end of the building showcasing the main collection and main entry.


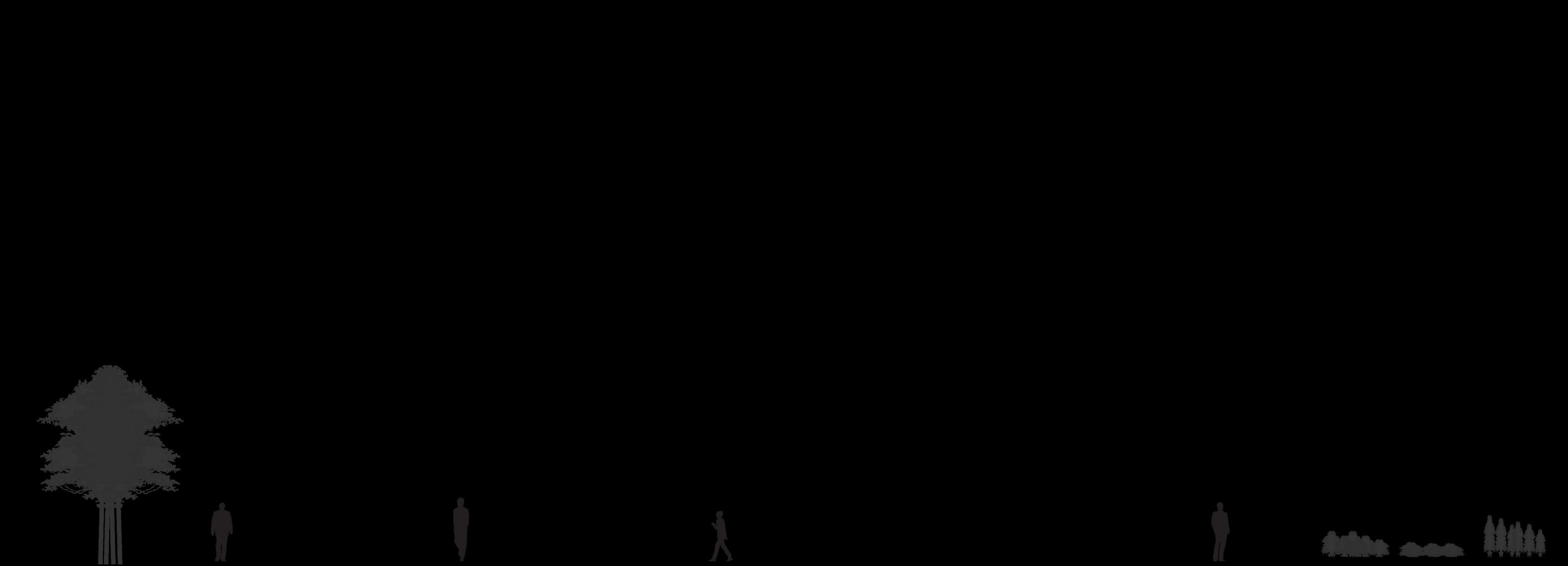



HYBRID DRAWING
A section perspective hybridized drawing showing the interior space (visitor center).

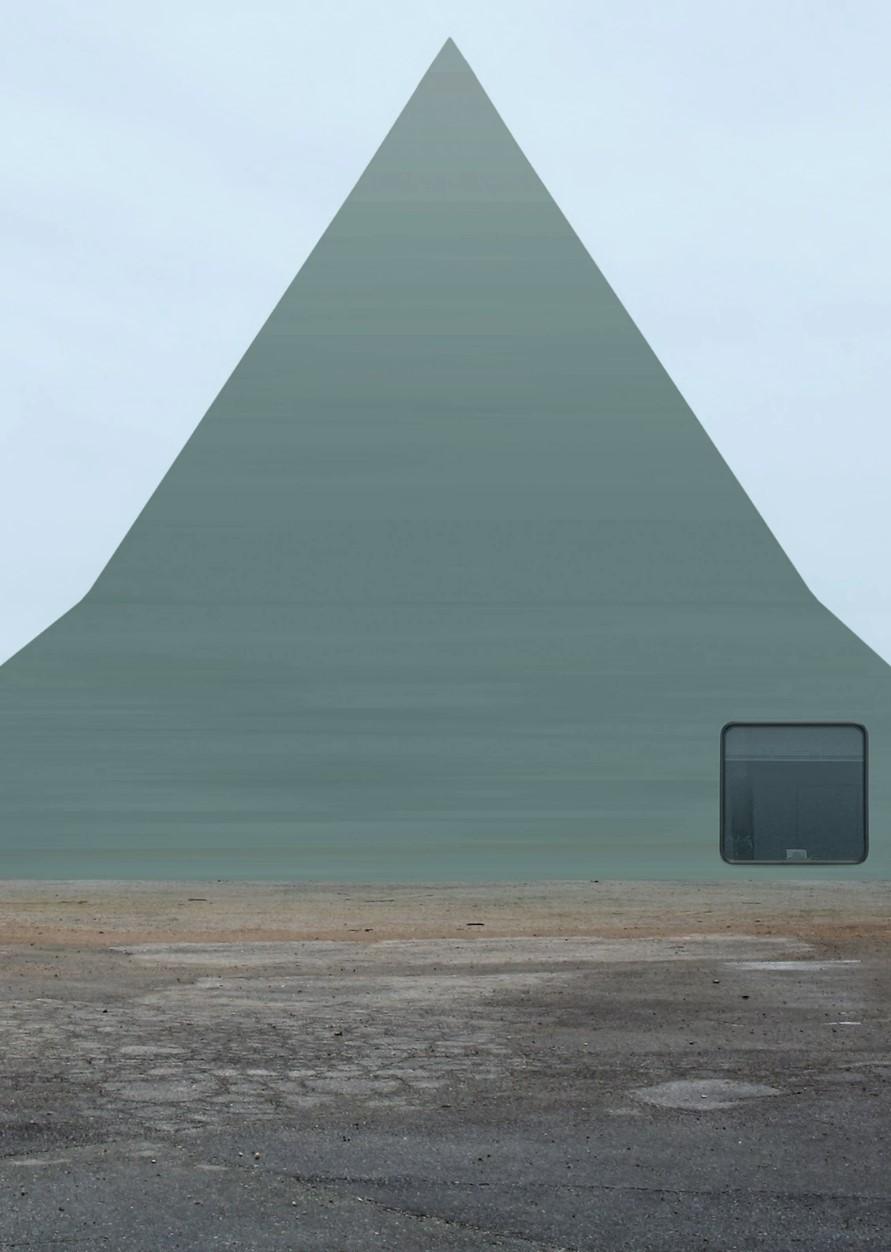
BILDBAUTEN – BILDBAU NO. 6
idea














INTERIOR PERSPECTIVES
Interior spaces showing the main entry of health clinic (above) and visitor center (below).

LONGITUDINAL SECTION – EAST/WEST
Section displaying the sloped roof and carving of interior rooms with all three different programs.



EXTERIOR PERSPECTIVES and STREET ELEVATION – NORTH/SOUTH
Shows the use of the Bildbauten façade as a façade of the building and how it interacts with the context.






FLOOR PLANS

CIRCULATION DIAGRAM










TONAL DRAWING
2020
Photos of nature were taken to capture its different textures. The photograph (above) is a rock structure fireplace.
Then, we were asked to replicate the photograph we have taken in a tonal drawing. The final drawing (right) took approximately 30 hours to complete.




In Marlon Blackwells Studio, Figures and Logics I was given an element (stairs) and had to mix it with another element (column) to create a structure implementing both together.

PROTO-ELEMENT HYBRID
In Marlon Blackwells Studio, Figures and Logics I was given an element (stairs) and had to mix it with another element (column) to create a structure implementing both together.

Authors: Will Hedges and Anthony Mancia
Overview: Architects Against Mediocrity is a game that incorporates the fun and humor of Cards Against Humanity with architectural themes. Players take turns acting as the client, who has a specific requirement with a blank space, while the other players act as architects, providing a card to fill in the blank. The goal is to create the most entertaining, outrageous, or intriguing architectural project for the client.
Game Components:
Client Cards: These cards contain a brief description of a project or requirement with a blank space where the architects must fill in a specific architectural element, style, material, or technology.
Architect Cards: These cards have various architectural elements, styles, materials, and technologies that can be used to fill in the blank.
Gameplay:
1.Choose a player to be the first "client."
2. The client draws a client card from the deck and reads it aloud to the other players, leaving the blank space as a pause. For example, "I need a new office building that uses _____ as the main construction material."
3. The other players (architects) look through their hand of architect cards and choose one card to fill in the blank. Each player should have a hand of seven architect cards at the beginning of each round. architect cards might contain options like "recycled shipping containers," "gingerbread," or "transparent aluminum."
4. The architects place their chosen architect card face down on the table. Once all architects have placed their cards, the client shuffles the cards so that they don’t know who the card belongs to.
5. The client then reads each submitted Architect Card aloud, filling in the blank in the Client Card. For example, "I need a new office building that uses recycled shipping containers as the main construction material" or "I need a new office building that uses transparent aluminum as the main construction material."
6. The client chooses their favorite response based on humor, creativity, or personal preference. The architect who placed the chosen card receives one point.
7. All played Architect Cards are discarded, and the architects draw new cards to replenish their hand to seven cards. The role of the client rotates clockwise, and the game continues until a predetermined point total, or a set number of rounds is reached.
8. The player with the most points at the end of the game is the winner.`
ARCHITECTS AGAINST MEDIOCRITY
Architects Against Mediocrity wants to pick a fight with bad building designs! We want to start a conversation about the state of many Ameri-can buildings and developments being average or ordinary, and lacking in originality or creativity. It is often characterized by designs that are predictable, uninspired, and lacking in innovation or artistic merit. Mediocre architecture may result from a variety of factors, such as a lack of artistic vision, poor planning, lack of site specificity, unsustainable designs, insufficient resources, or an overly conservative approach to design. It can also be the result of architects and builders who prioritize functionality over aesthetics, or who are more focused on meeting project deadlines or budget constraints than on creating a truly exceptional building. Architects Against Mediocrity is a game that incorporates the fun and humor of the popular game Cards Against Humanity with architectural themes while poking fun and raising awareness of the many mediocre buildings in the world around us. Players take turns acting as the client, who has a specific design need , while the other players act as architects, providing a card to fill in the blank. The goal is to create the most entertaining, outrageous, or intriguing architectural design ideas for the client!

