
l i o andscape r c h i t e c t
lliam w B r d o l
p o r t f o
u r e


My name is Will Bardol, and I am a third-year student at Clemson University pursuing an undergraduate degree in Landscape Architecture. My passion for creativity and admiration for Golf Course Architecture led me to Landscape Architecture. It is my dream to become a golf course architect and be a part of a creative team to benefit and push the game of golf.
1
CONTACT
(630)449-2268
bardol.william@gmail.com linkedin.com/in/will-bardol-389329251/
PROFICIENCY
Adobe Photoshop Auto CAD
Adobe Illustrator SketchUp
Adobe InDesign Lumion
REFERENCES
Lara Browning lara2@clemson.edu
Craig Kight ckight@eaglebrookclub.com
Sara Eslamzadeh selamz@g.clemson.edu
EDUCATION
Clemson University
Third Year BLA Landscape Architecture
4.0 GPA
EXPERIENCE
2021 (summer)
Pottawatomie Golf Course (St. Charles, IL)
Golf Course Grounds Maintenance Worker
2022 (summer)
Settler’s Hill Golf Course (Batavia, IL)
Golf Course Grounds Maintenance Worker
2023 (summer)
Internship
Eagle Brook Country Club (Geneva, IL)
Golf Course Grounds Maintenance Worker
2023 (winter break)
Internship
Geosyntec Consultants, Inc. (Oak Brook, IL)
Conceptual Design Work
2024 (summer)
Internship
Beau Welling Design (Greenville, SC)
Design Associate
2
Project 1
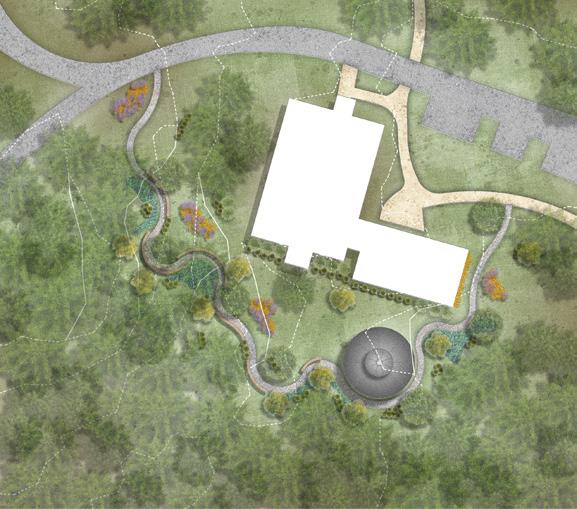
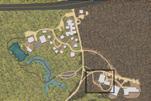
4-10
The Pine Pathway
Project 3b
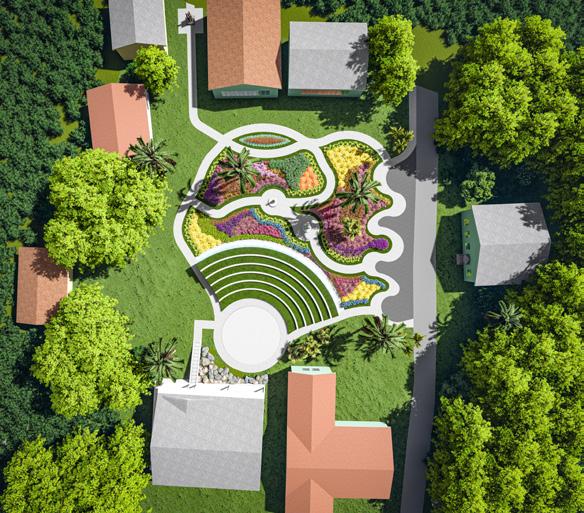
22-25
Water Front Garden: A Self-Sustaining Development (Community Arts and Cultural Garden)
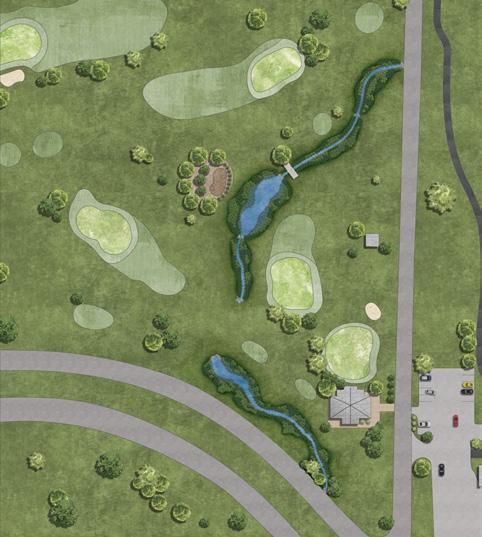
Project 3c Project 2
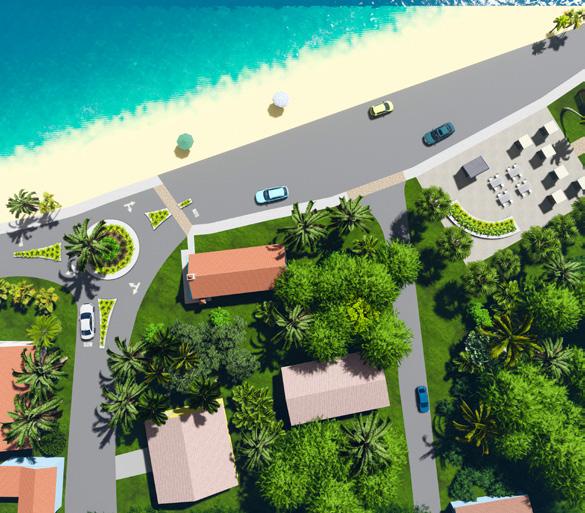
26-29
Water Front Garden: A Self-Sustaining Development (Sustainable Streetscape)
Project 3a
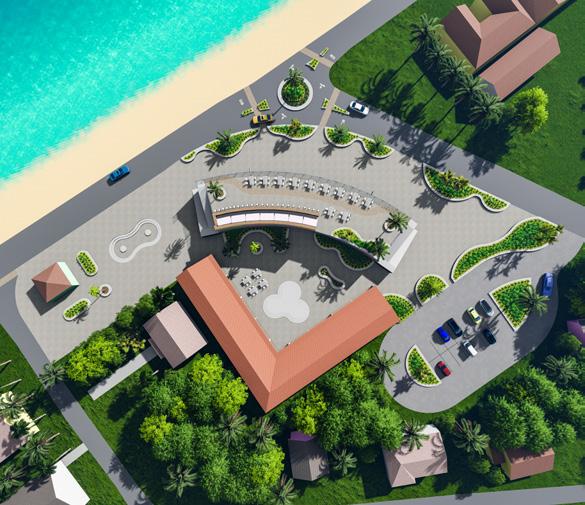
17-21
Clemson University Stormwater Grading Plan 11-16 Stream Channel Stabilization
Water Front Garden: A Self-Sustaining Development (Beach-Front Downtown Center)
Project 4
30-31
CONENT
3
THE PINE PATHWAY
Second Year Project (Project 1)
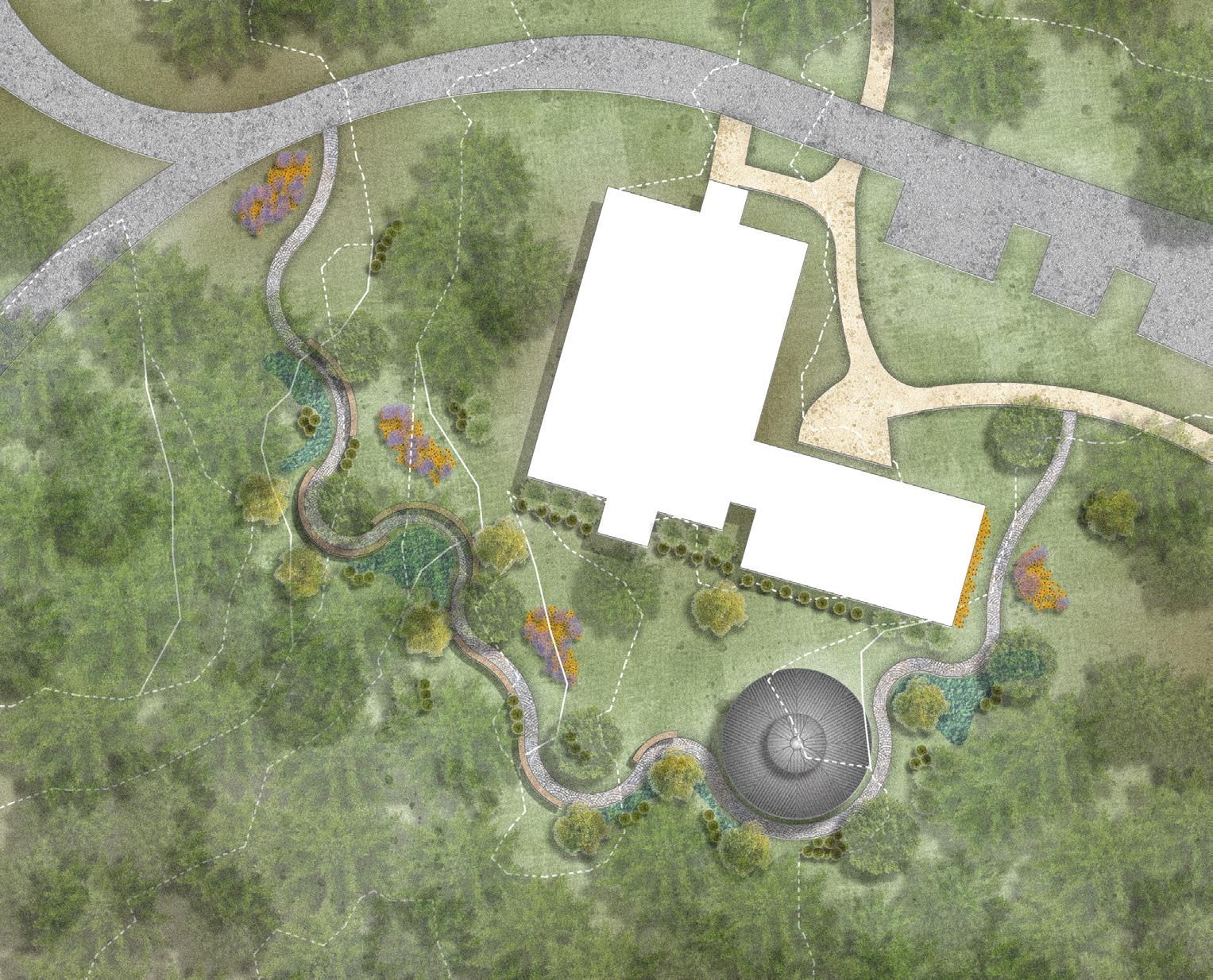
LEGEND
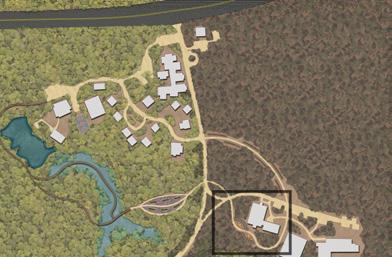
The second semester of second year, my studio was able to design for the Hobcaw Barony. The Hobcaw Barony is a large plot of historic land located in Georgetown, South Carolina that was eventually converted into a research center. The research center and program at the Hobcaw Barony provide an opportunity for Clemson/South Carolina students to live and conduct research on the wildlife in the area over the summer. My specific site was the research center building. Students of the summer program emphasized the lack of connection between the eachother and a

lack of outdoor spaces to do so. This design emphasizes the direct connection that the researchers can have with eachother and the natural environment by creating gathering spaces within the native pines. A simple gravel path takes one through the understory of large pines with adjacent organic benches that give pedestrians an opportunity to soak in nature. These elongated benches offer opportunities for people to gather with one another and ultimatly create a deeper connection with the people staying with them at the Hobcaw Barony.
RESEARCH
SIDEWALK
PATHWAY PERGOLA SECTION A SECTION B SECTION C SECTION D PERSPECTIVE A PERSPECTIVE B PERSPECTIVE C 4 1 2 3 4 5 6 7 8 9 10 11 12 1 2 3 4 5 6 7 8 9 10 11 12 21 23 25 27 21 23 25 27 27 27 27 25 25 0 20 40 60 80 ft
PARKING LOT
CENTER
GRAVEL
INSPIRATION
The walkway is made up of a gravel path that meanders through the pine forest. Along the path, wooden benches organically flow alongside the path in natural forms to blend in with the environment. Planks of teak wood are binded together through support beams that give the benches a wavy appearance. The Red-cockaded Woodpecker is an endangered
bird that finds the environment of the Hobcaw Barony to be a perfect environment. This bird is important to the culture of the researchers. The Woodpecker has an infamous spotted pattern on its wings, and when in flight, displays a black and white line patter. These benches play with the concept of the linear design of the Red-cockaded Woodpeckers pattern as it flies.
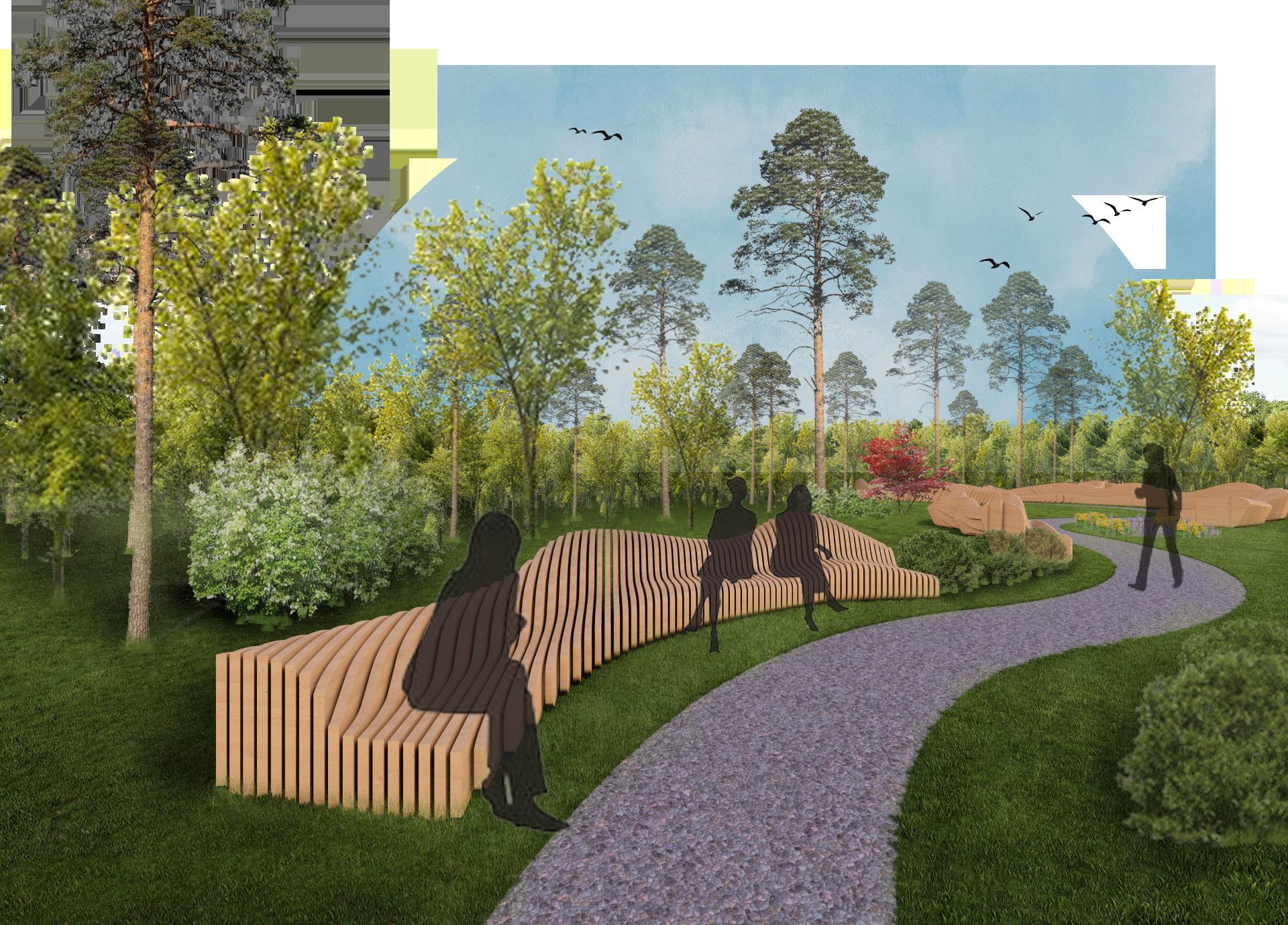
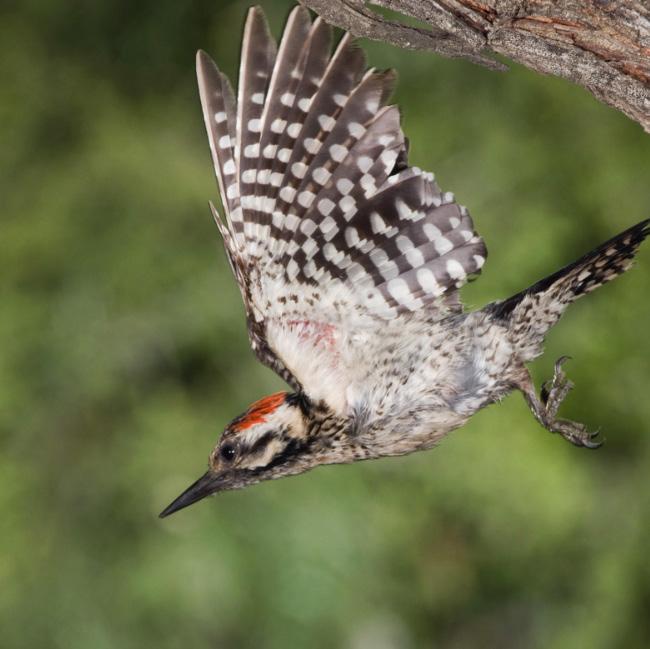
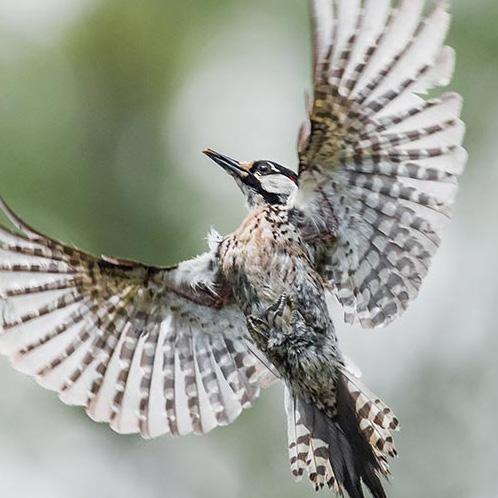
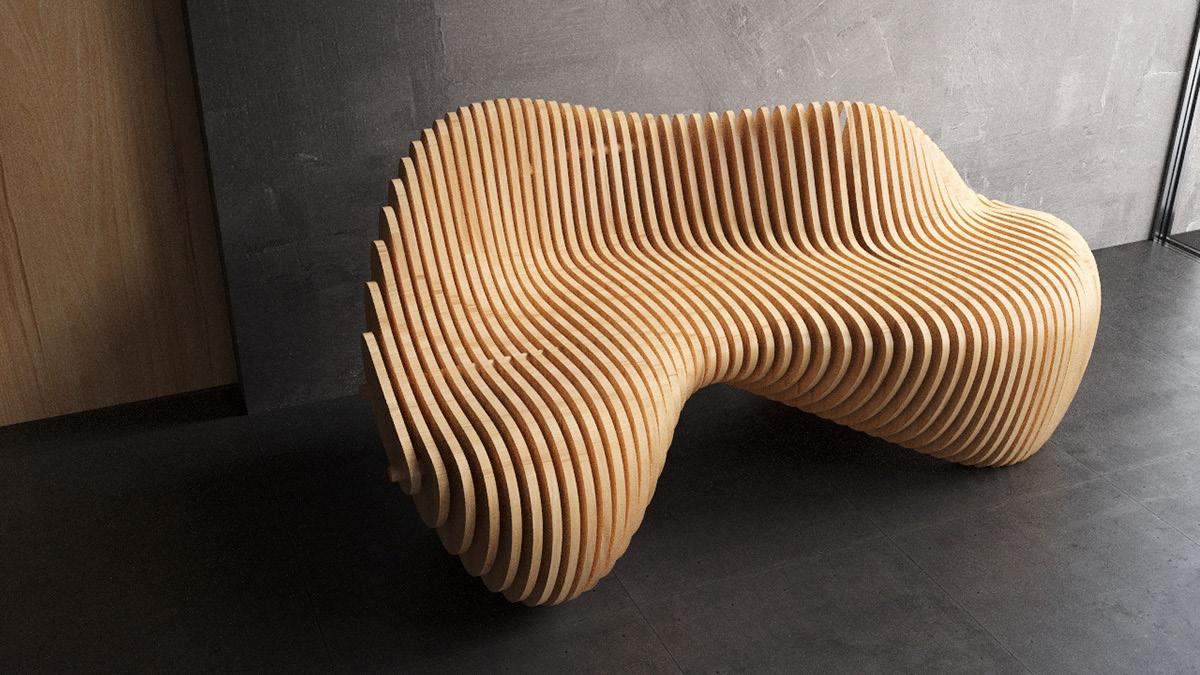
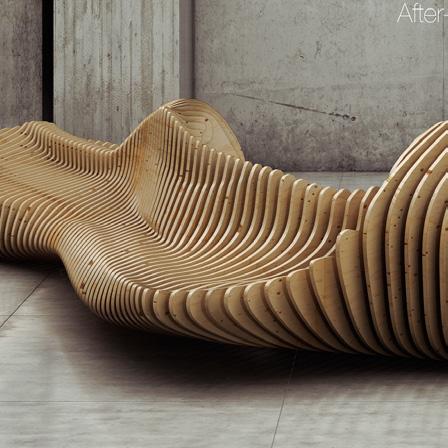
5
11
ORGANIC BENCHES & PATHWAY
The pathway is composed of a gravel material that organically flows around the research center. I wanted to utilize gravel to develop sensory sounds and feelings of a textured path that has always existed. A major factor of this design was to make it feel like it has always been there so I designed a path that limited removing native trees and utilized the existing pines as shade in the hot South Carolina environment. Along with a pathway I wanted to incorporate benches
that seems organic in the environment. These wooden benches flow from upright positions to leaned back positions. This fluid motion allows for pedestrians to lay down and relax as well as get to work with they laptops for their research. Each bench was specifically designed for the location. Some of these benches wrap around turns which allow students to sit by themselves, as well as provide a space for students to talk and face one another from a distance.
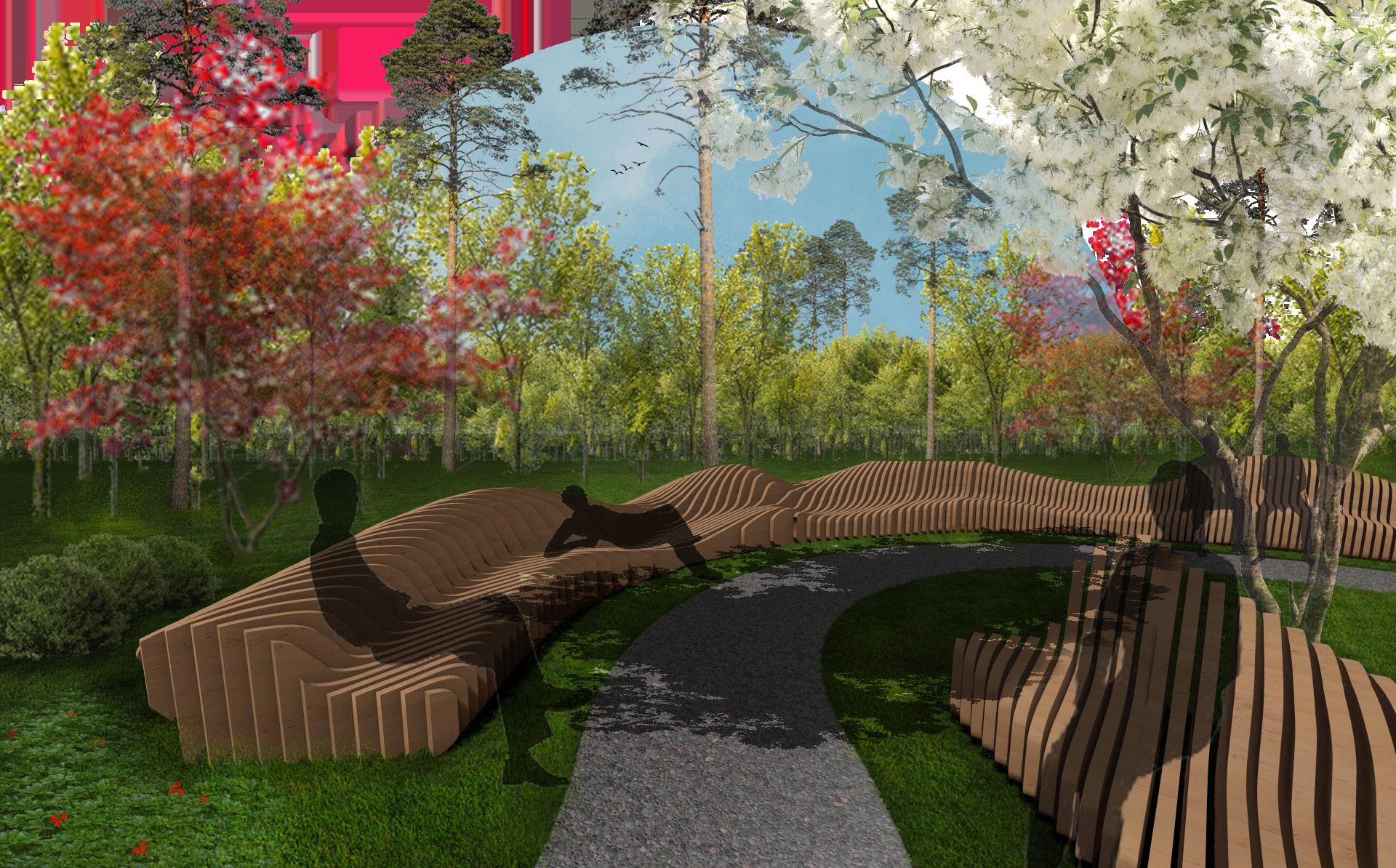
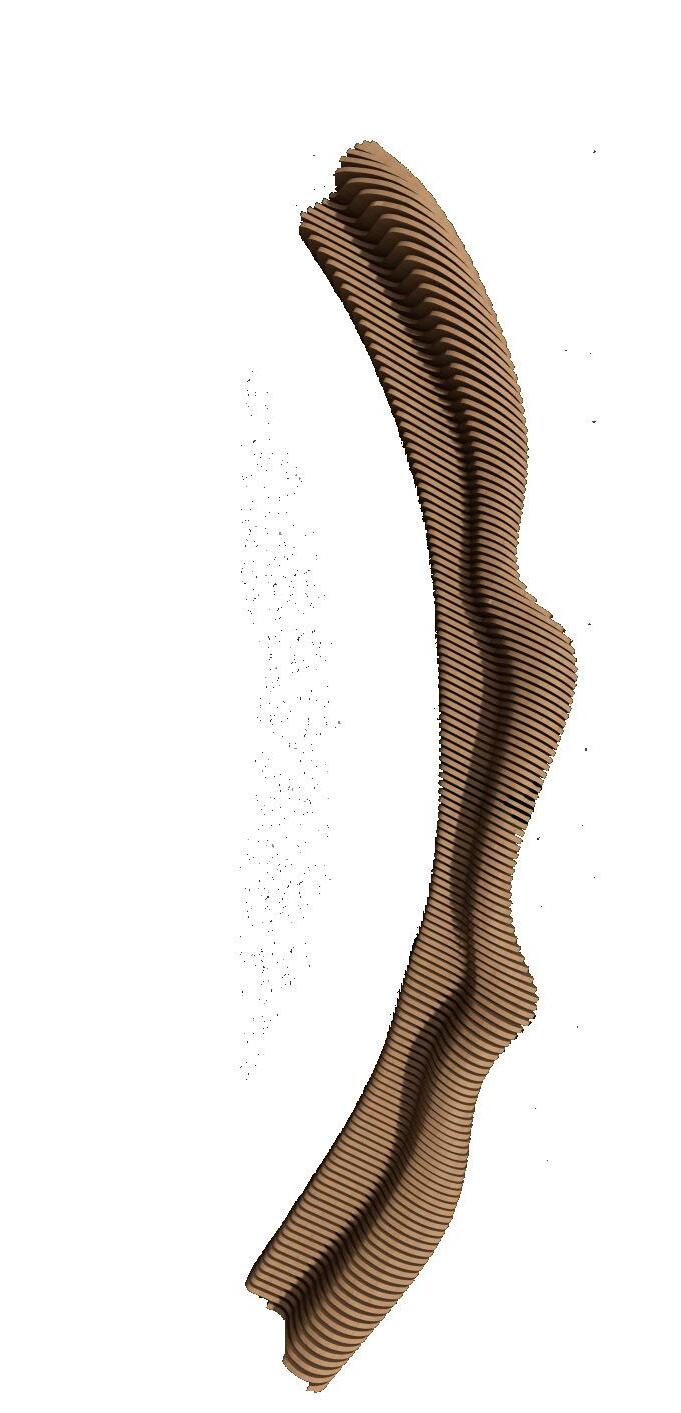
6
12
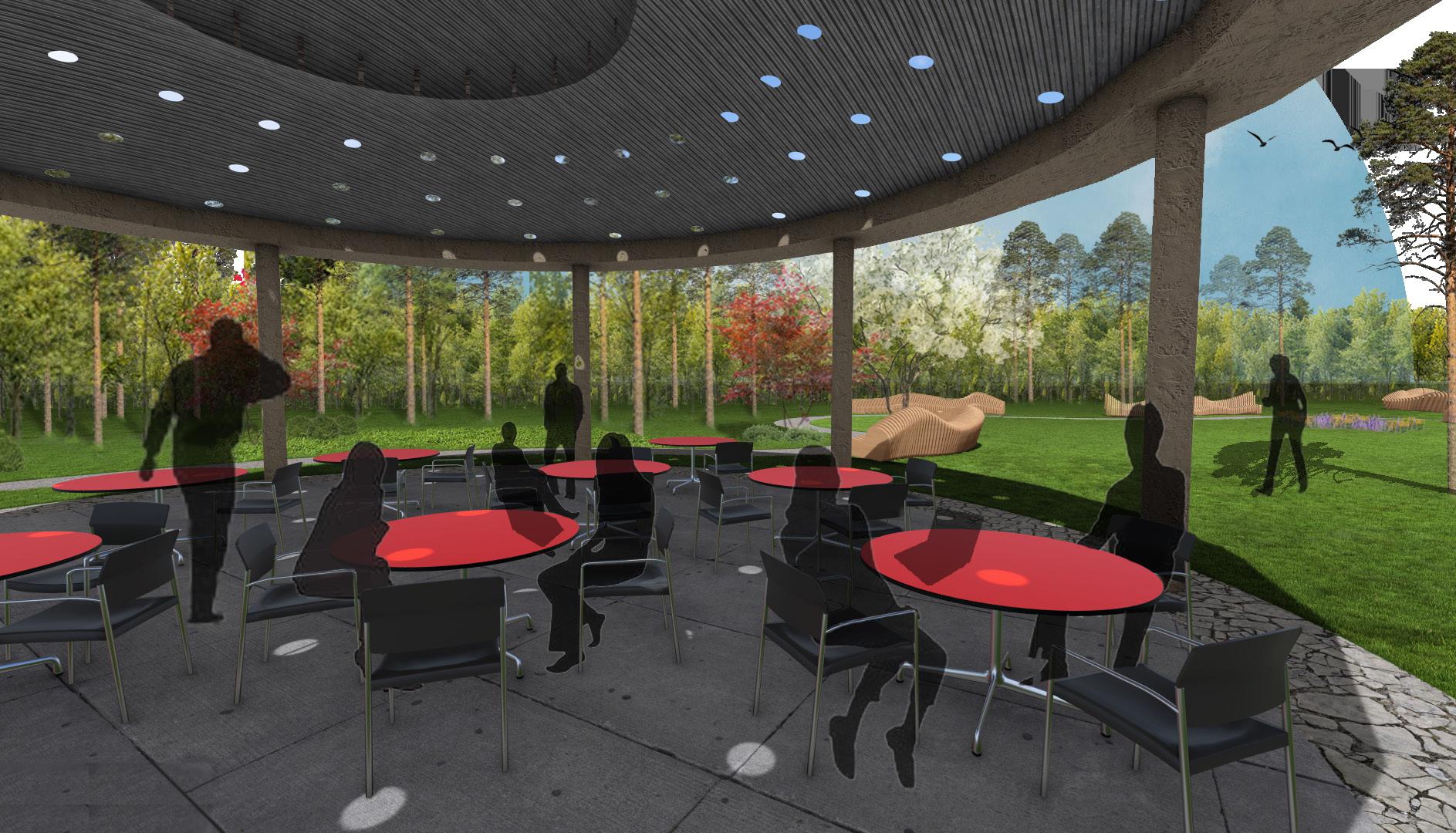
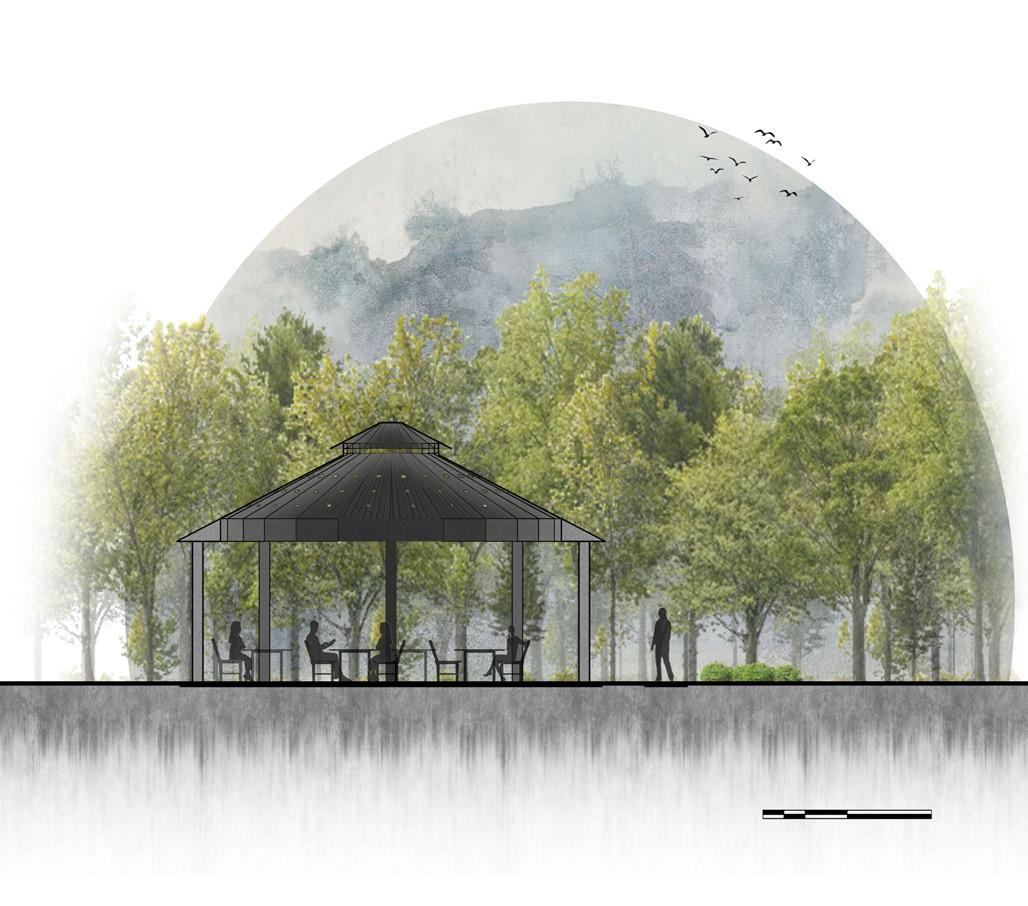
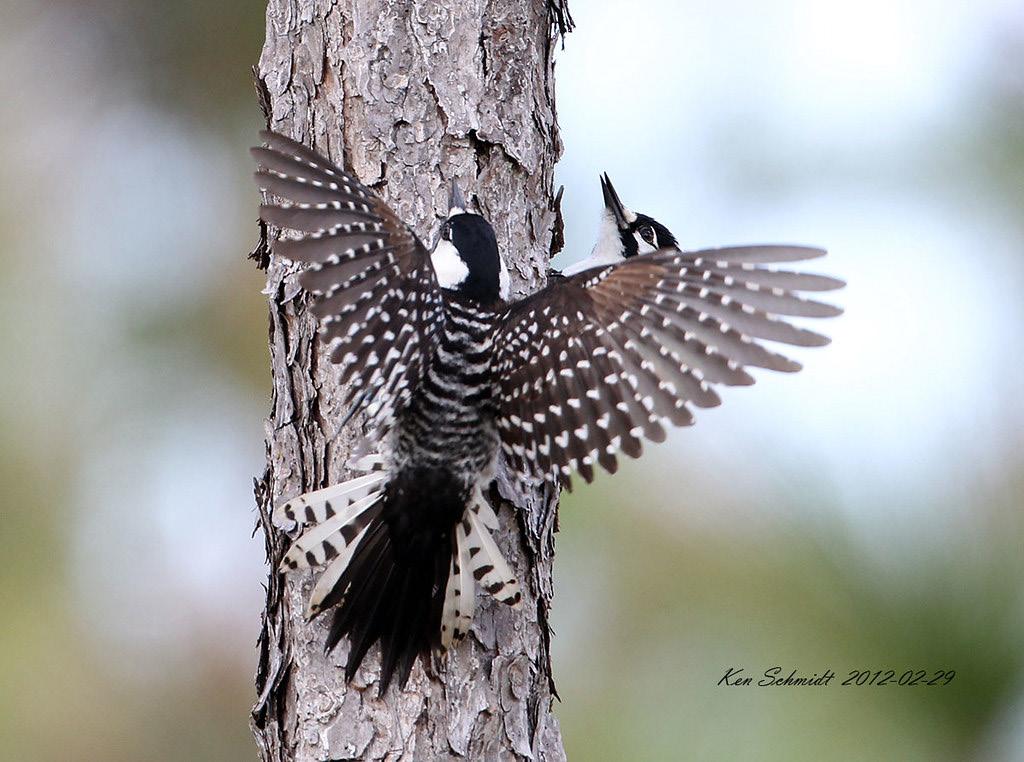
A pergola sits behind the research center as a gathering space that students can relax and do work outside. The pergola structure has circular holes that are covered with structural acrylic to resemble the sports on the Red-cockaded Woodpecker. Light shines through these holes into the understory of the pergola to remind the students of the special land they are on. Red tables, further resemble the Red-cockaded Woodpecker by the infamous red streak that these birds have on their heads. This pergola at heart emphasizes community and natural interaction.
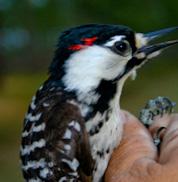
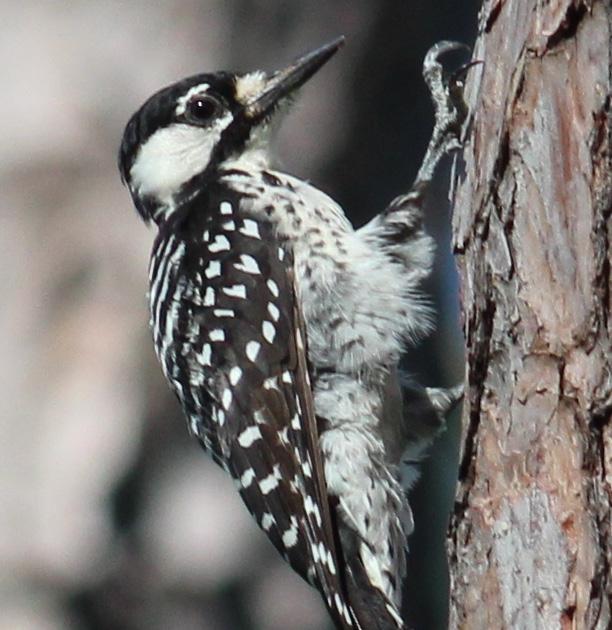
PERGOLA 7 8 10
INTERACTION WITH NATURE
The students that stay at the Hobcaw Barony are here for the primary reason to study and research nature. Making an interactive space for students to do so is ideal for the connection that they have to foster with the natural environment. Native groupings of flowers and
trees adjacent to the path, benches, and pergola are important so the students can immerse themselves with the land. The natives in the Hobcaw Barony are distinctly different from the ones at Clemson and South Carolina.
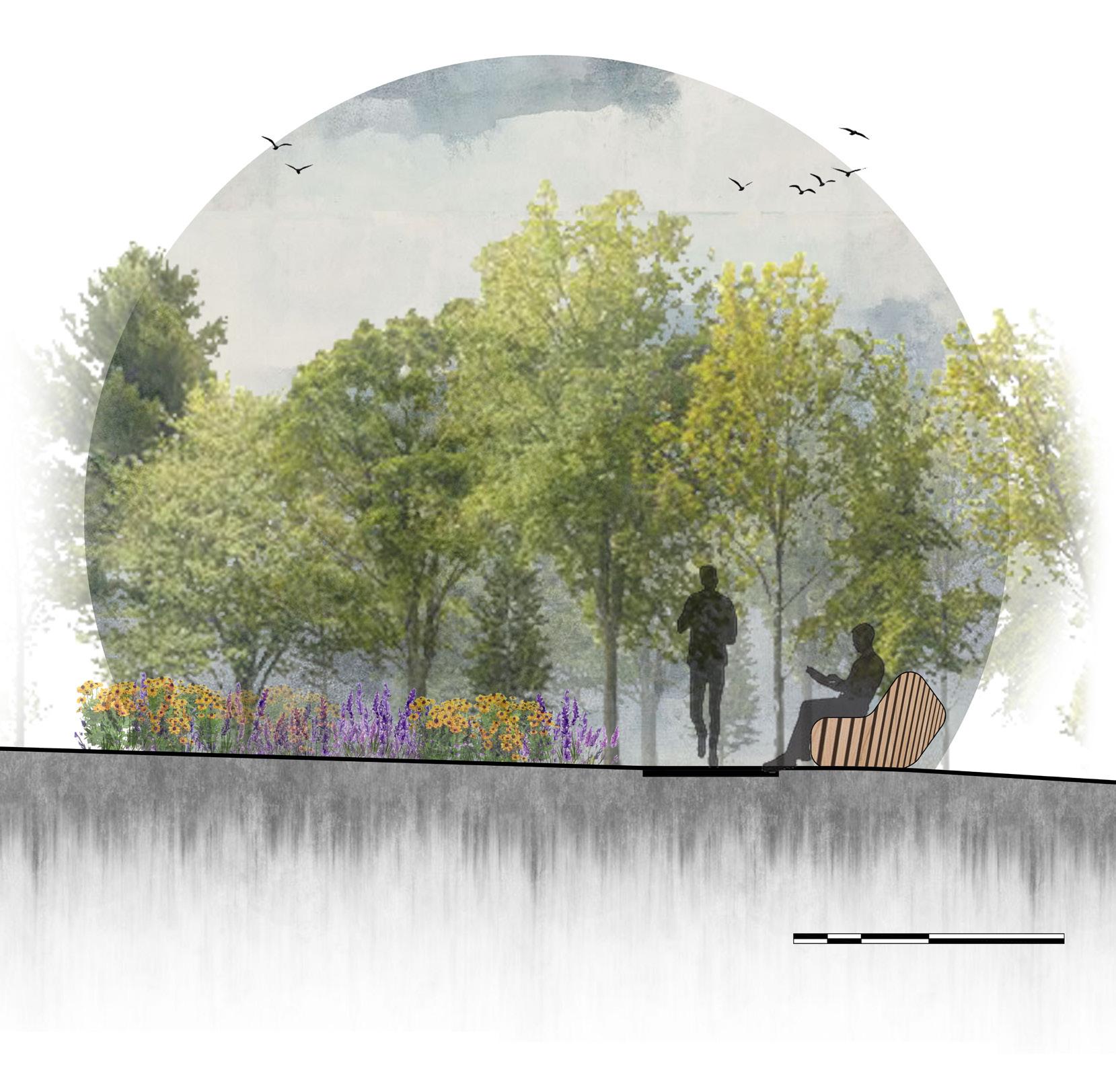
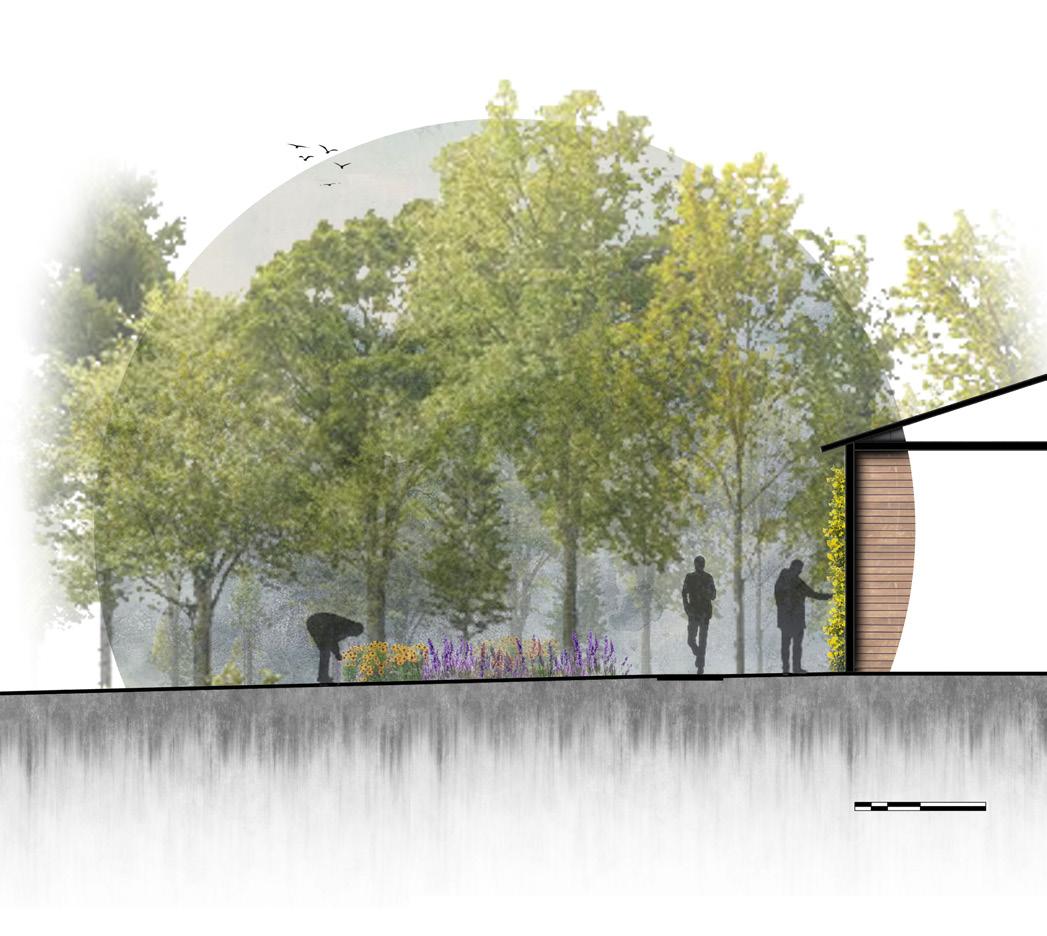
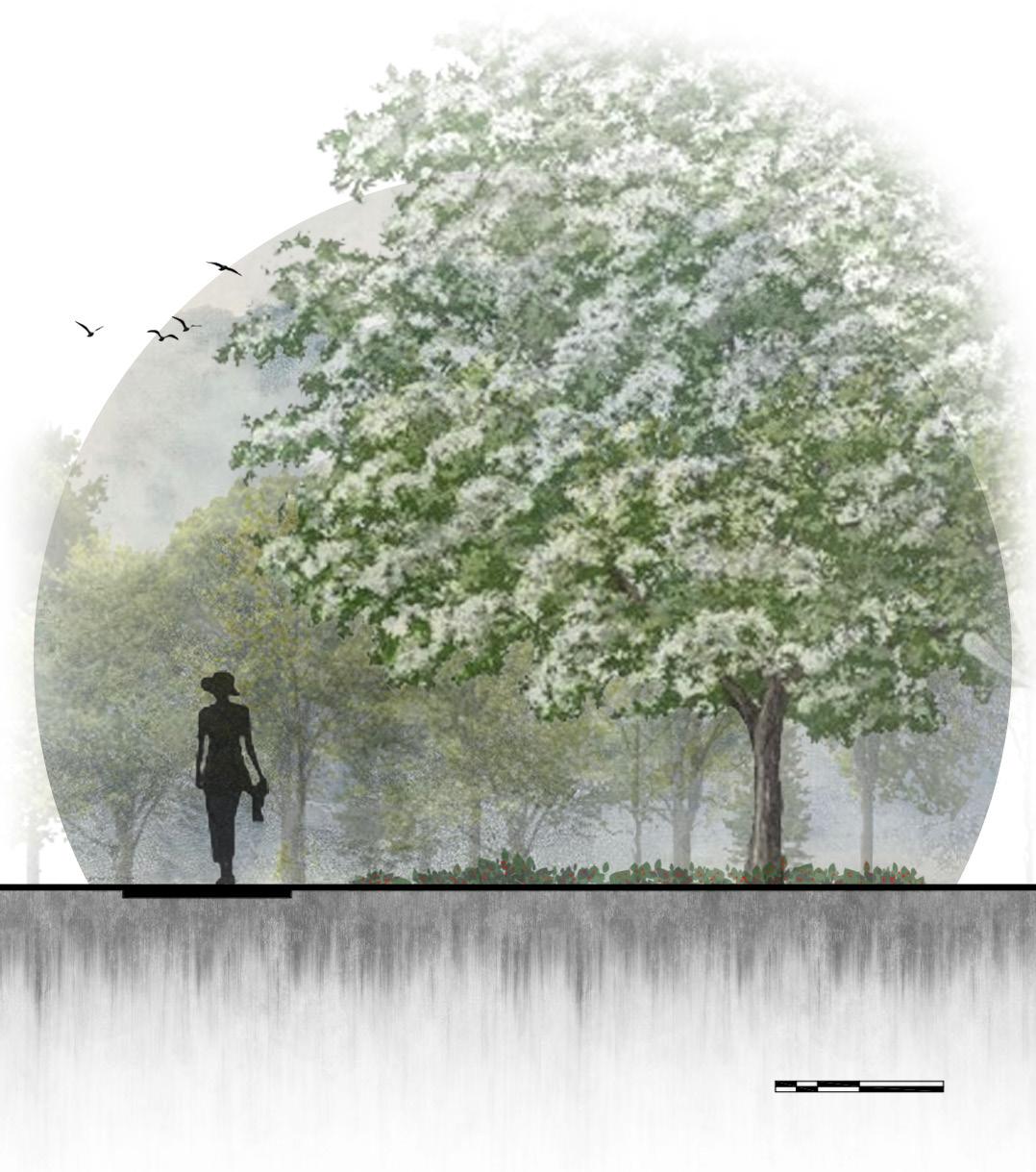
8
6 7 9
SYMBOLIC PLANTING PLAN
For my planting plan, I wanted to keep as many existing pines as I could to the area. Behind the research center is a pine forest make up of Loblolly and Longleaf Pines. I wanted to maintain this throughout my design. In addition I wanted to include
various natives that fit a variety of categories including deciduous trees/shrubs, evergreen shrubs, understory perennials, and ground covers. This way I could emphasize a variety of native plants and provide a contrast in the landscape.
9
SEASONAL DIAGRAM
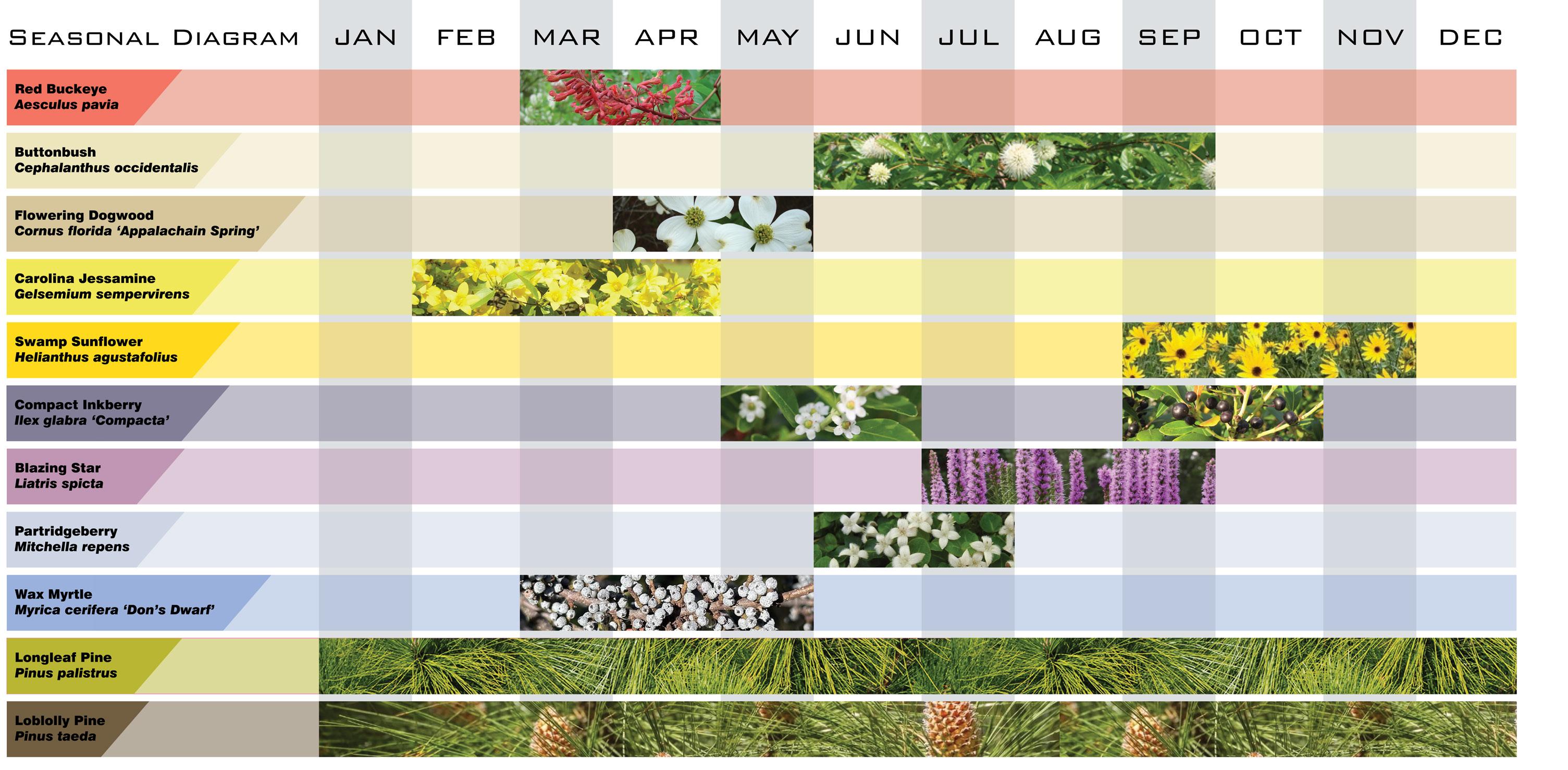
A priority of this planting plan was to make all seasons have interest making the walkway ever changing during the year. Flowers bloom throughout majority of the year and evergreens shine in the winter. During the Winter months evergreens are the forefront of the planting design. Nearing the end of the spring the Red Buckeye and Flowering Dogwood are in both in bloom to
help guide the pedestrian through the site. In early summer the Flowering Dogwood is still in bloom and Compact Inkberry is also displayed with their small white flowers. Finally in the Fall, The flowers of the Swamp Sunflower and the Blazing star are in bloom together as well has the Compact Inkberry starting to show its dark blue berries.
10
STREAM CHANNEL STABILIZATION
Geosyntec Consultants, Inc. - Internship - (Project 2)
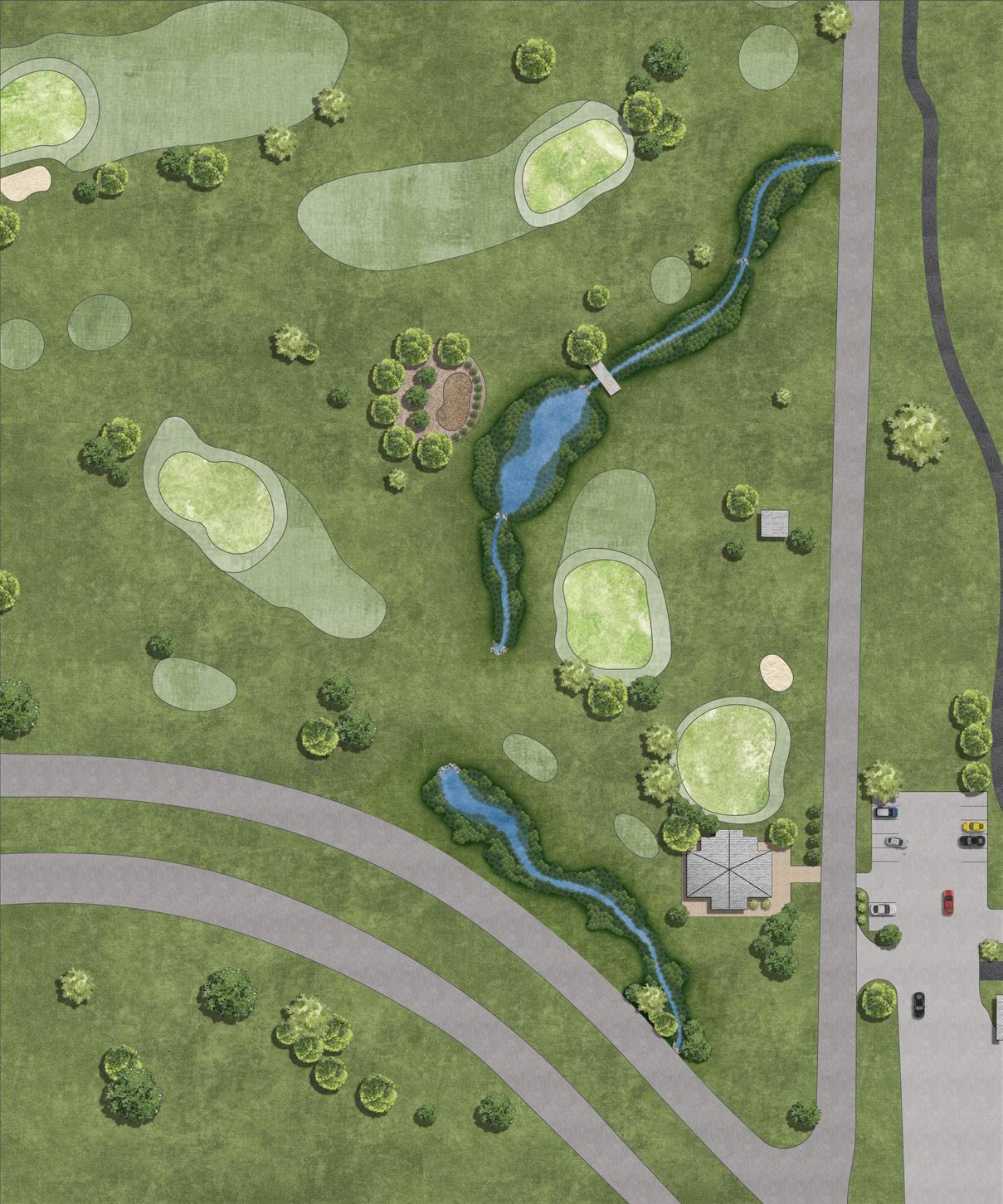
I supported the development of conceptual design plans for the stabilization of a stream channel through the Betty Allison Junior Golf Course in Springfield, MO. This Golf Course needs stream restorations due to flooding and destructive erosion along the stream bank. The project included the preparation of preliminary channel stabilization design concepts and riparian corridor restoration practices.
I developed conceptual grading plans and site renderings to support the engineers in presenting repair and restoration alternatives of the degraded stream system through the golf course to City and Golf Course Staff. The renderings helped the engineering design team visualize the improvements’ potential spatial footprint and aesthetics and communicate design concepts to the golf course staff.
11
SITE ANALYSIS
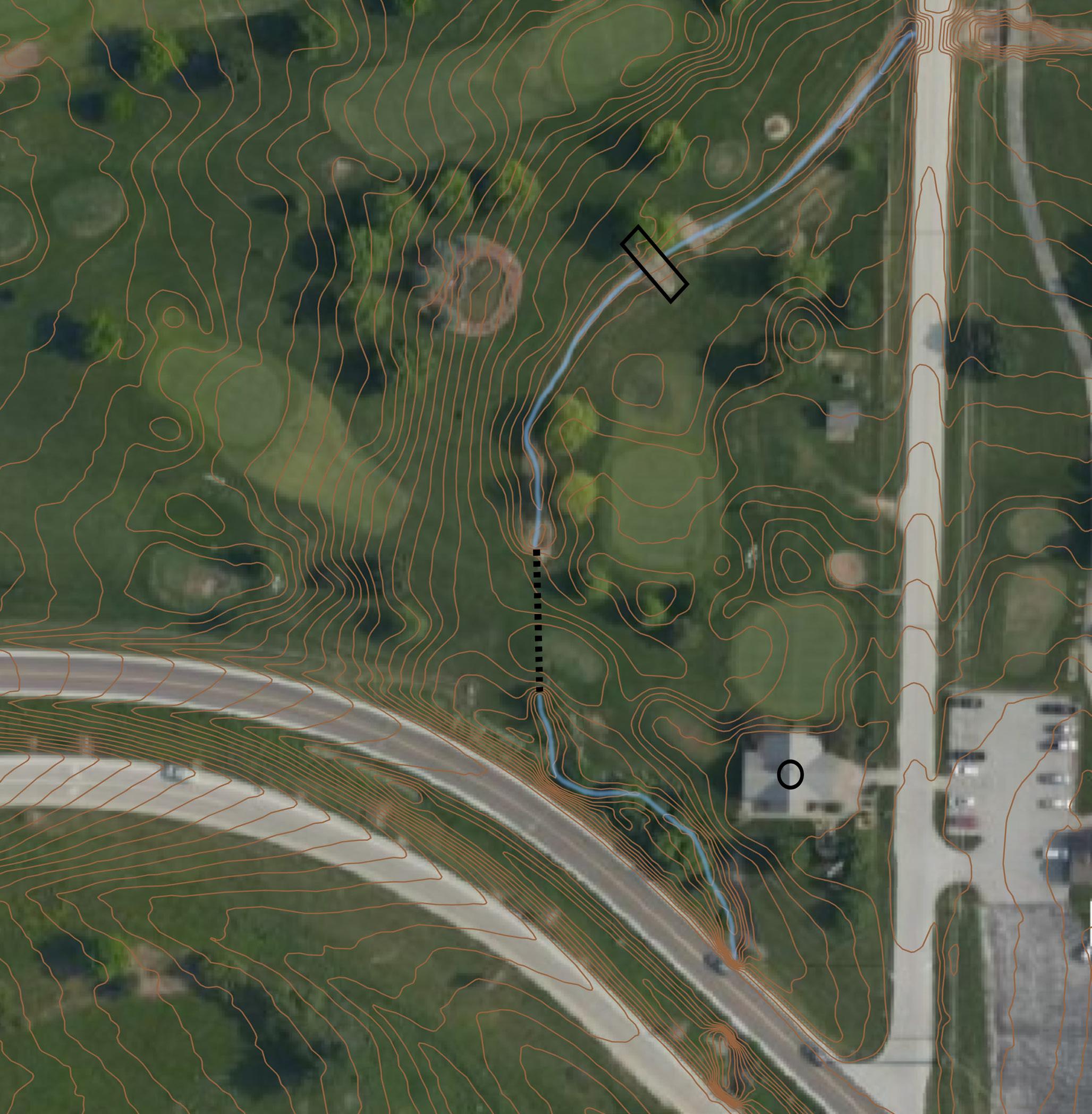
LEGEND
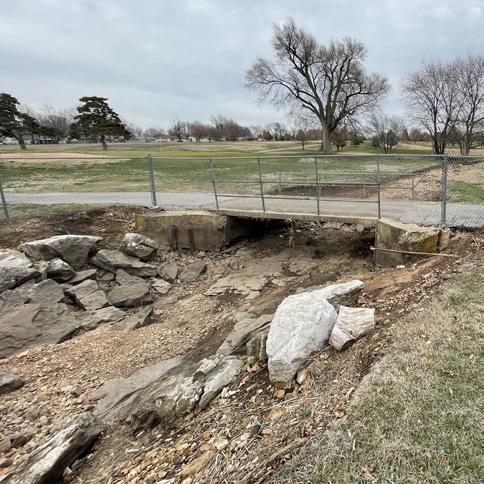
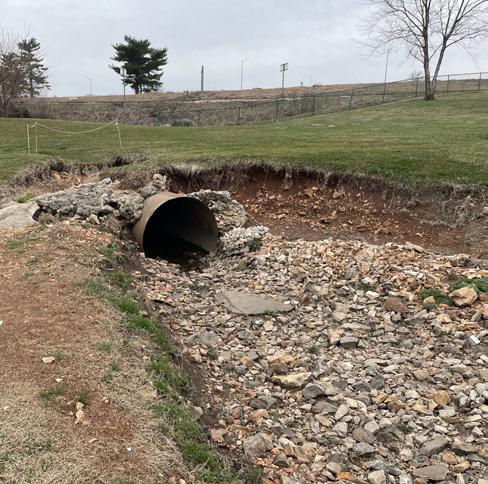
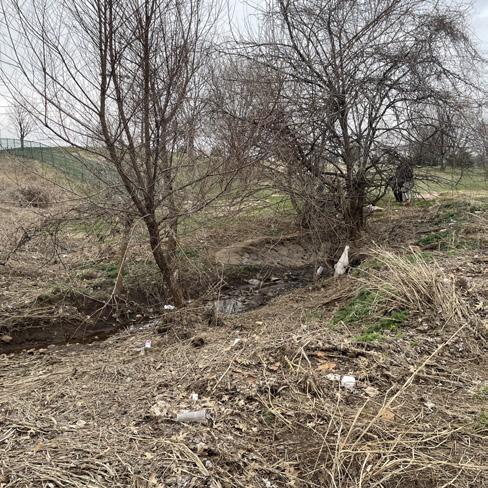



For my site analysis, I wanted to first establish the existing factors along the stream channel. The channel is composed of rock and dirt manipulated and eroded over time. The culvert entrance and exit are fully exposed, with no protection surrounding them, gradually deteriorating the surrounding environment over time. City-provided Lidar topographic data displays a 1-foot contours over the golf course, revealing a confined channel with the lack of sufficient riparian overbank for floodwaters to pool. The on-site images show direct examples of the impact of a lack of stormwater retention areas and the absence of natural riparian zones. The Golf course wanted a functional system and an aesthetically appealing site that the golfers could experience.
10 20 40 80 ft Existing Topography Stream Path Bridge Culvert Clubhouse 12
GRADING PLAN
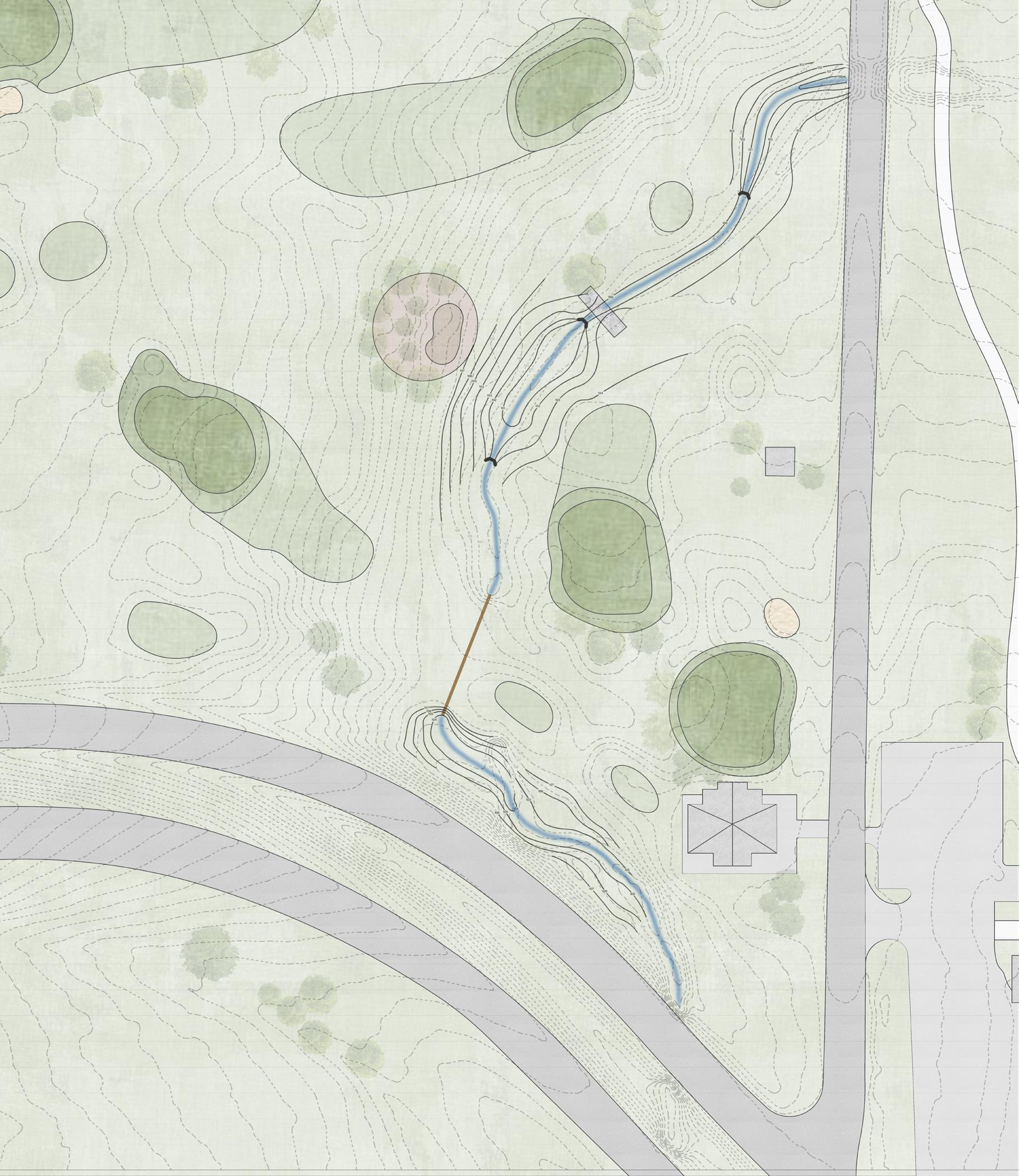
LEGEND




The grading plan for this site consists of proposed topography that manipulates the stream path to provide for riparian zone areas for the water to be controlled. I shifted the culvert west to separate the distance between new riparian zones and the existing tee box. I proposed threegrade control structures allowing slower water movement along the stream channel to prevent severe erosion along the bed and bank. The grade control structures are walls composed of boulders and large rocks that naturally descend the stream one foot to let the rest of the course have a minimal slope to keep the velocity of the stream slow. The stream channel has been broken up into three reaches. These reaches all manipulate the topography differently to create more area for water to pool and soak into the ground efficiently.
10 20 40 80 ft Existing Topography Proposed Topography Proposed Stream Path Culvert Bridge Grade Control Structures 1 2 3 1 2 3 Reach 1 Reach 2 Reach 3 13
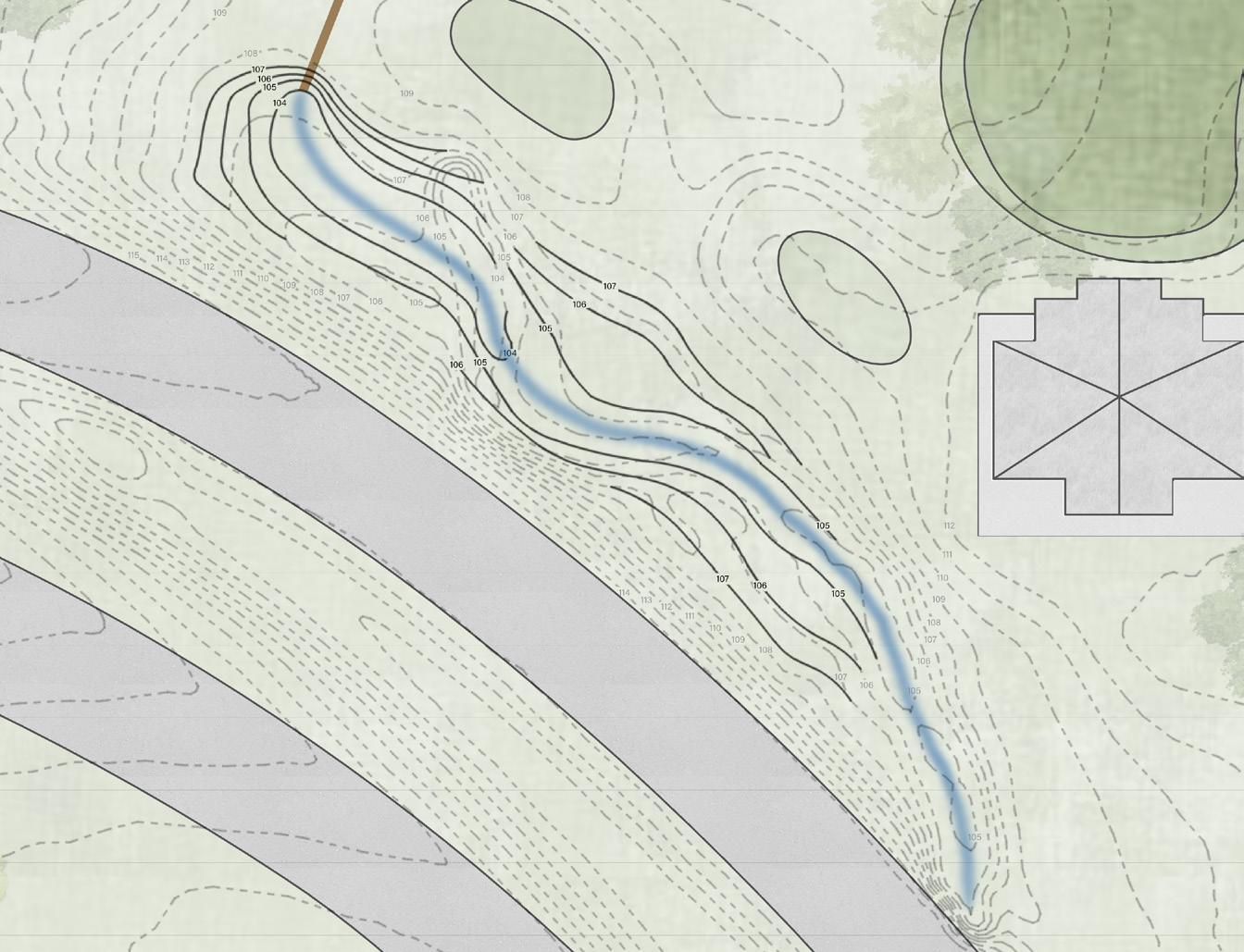


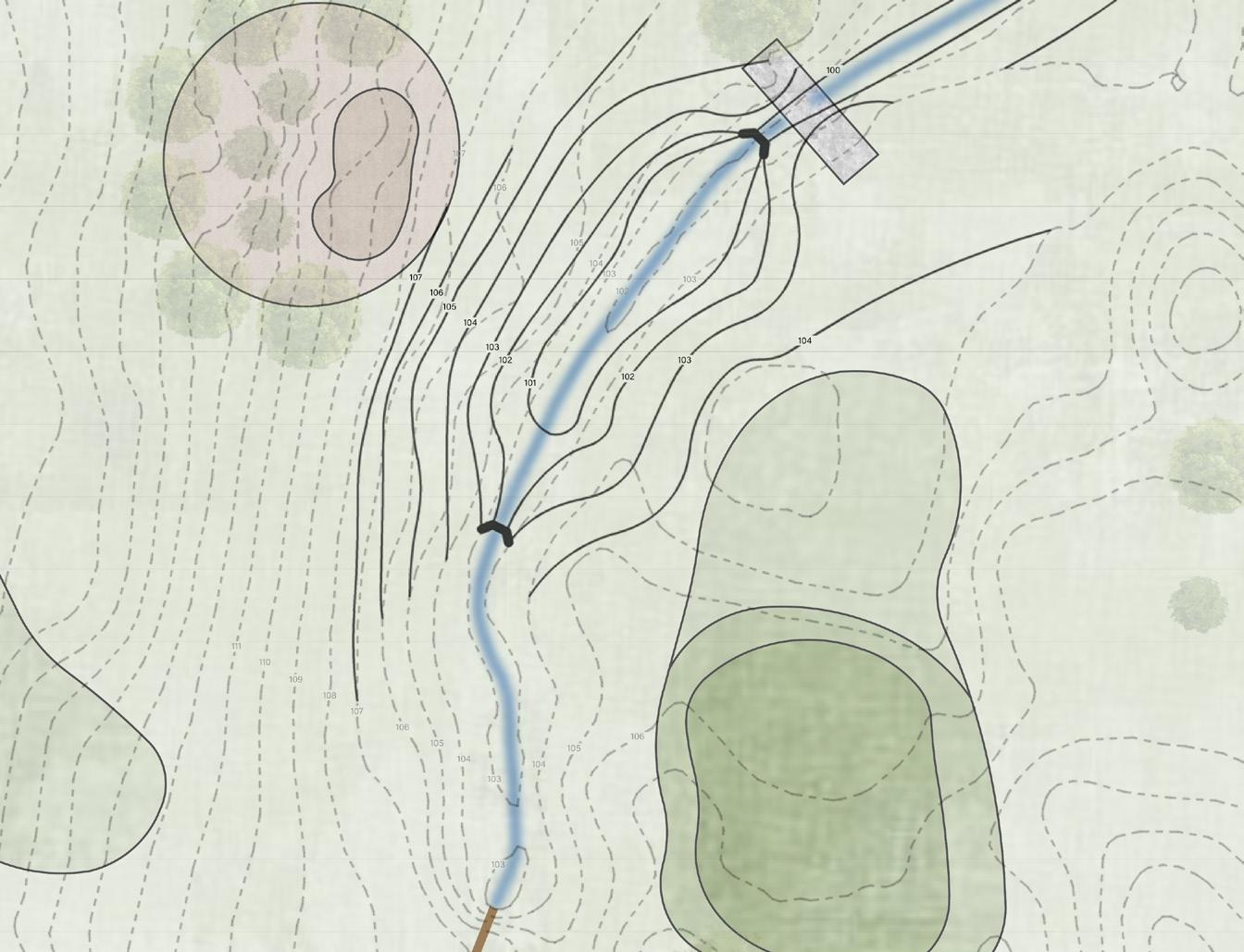


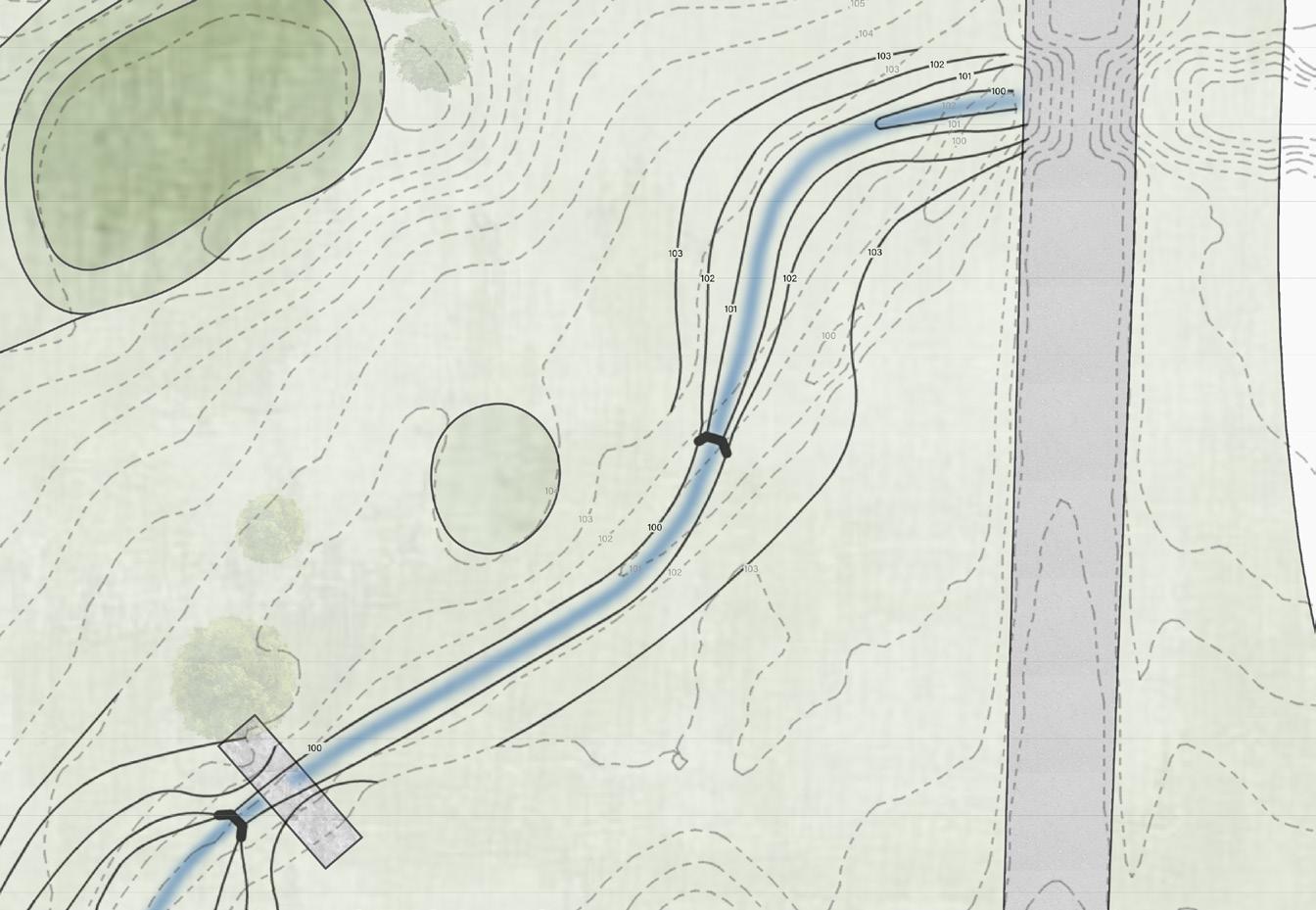


5 10 20 40 ft 1 2 3 5 10 20 40 ft 5 10 20 40 ft 14
MASTER PLAN
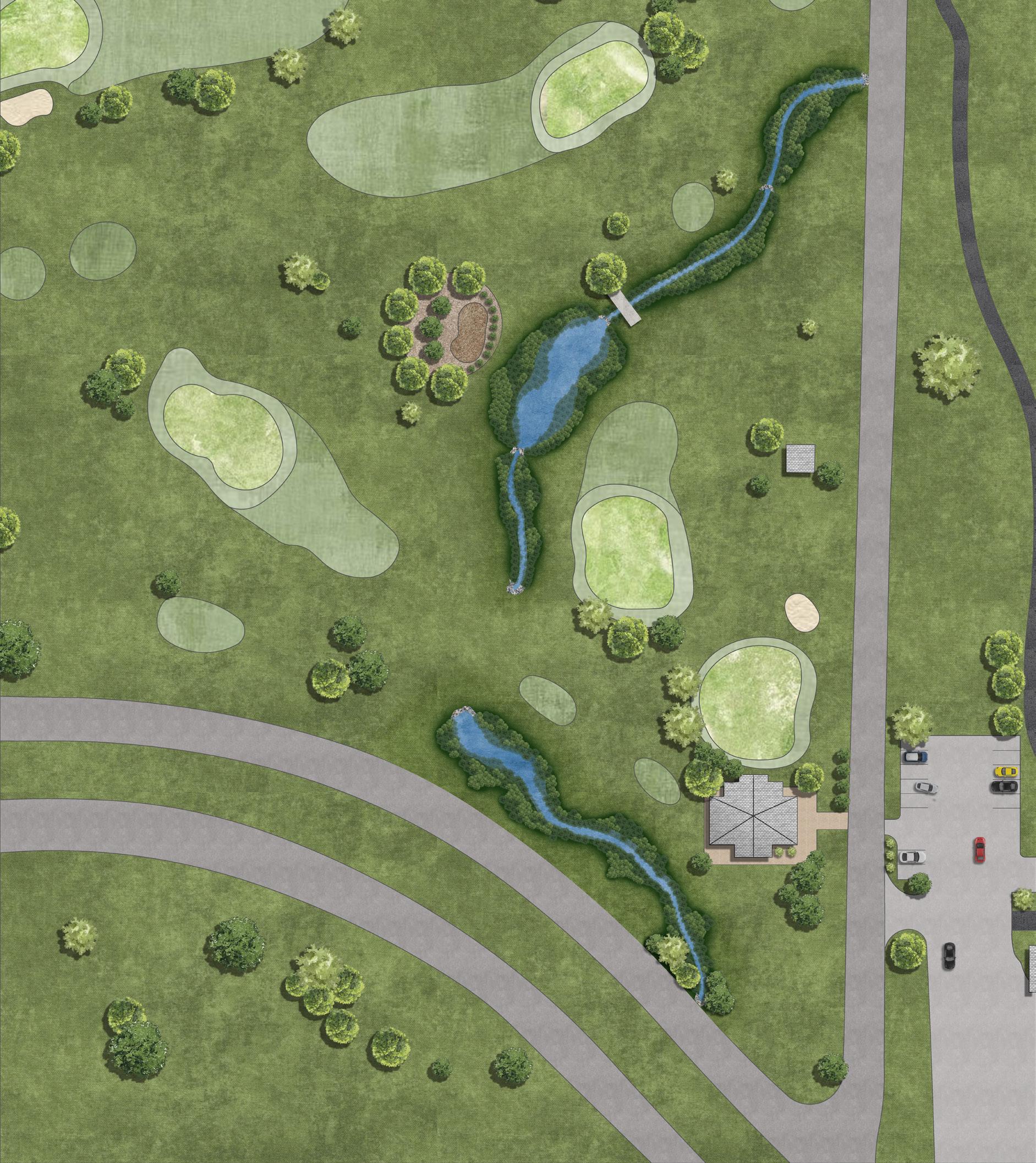


LEGEND
For my master plan, I wanted to highlight the riparian zones and display the area the proposed stream channel would occupy. The site currently does not have a vegetation buffer between the golf course and the stream channel. I want to utilize native grasses and shrubs to not only create a buffer to protect from erosion but also improve water quality by filtering stormwater pollutants, cooling the water temperature, slowing flow velocity, and providing habitats for wildlife.
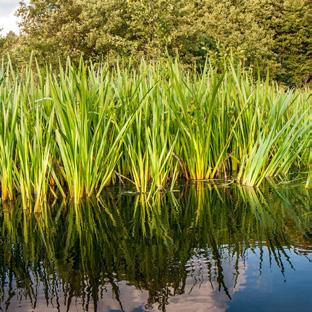
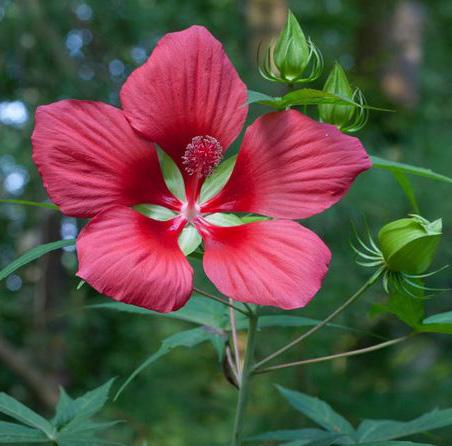
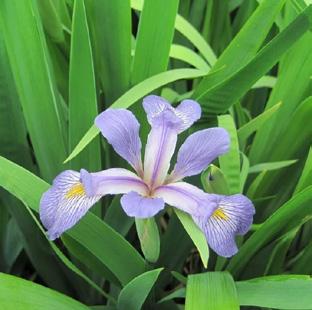
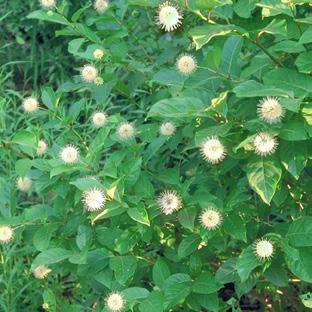
10 20 40 80 ft 1 2 3 1 2 3 Reach 1 Reach 2 Reach 3 15
Acorus calamus
Hibiscus coccineus
Iris virginica
Cephalanthus occidentalis
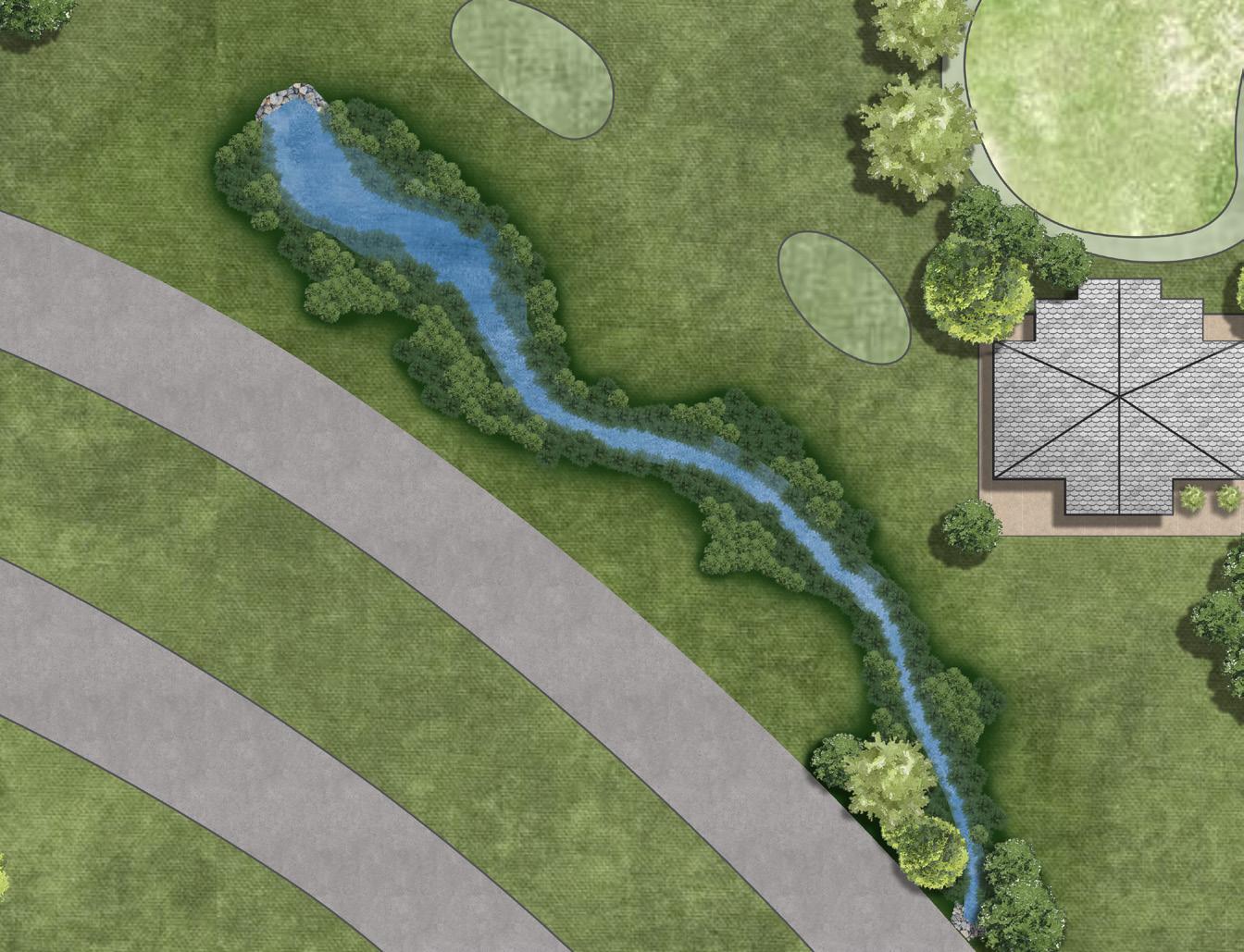


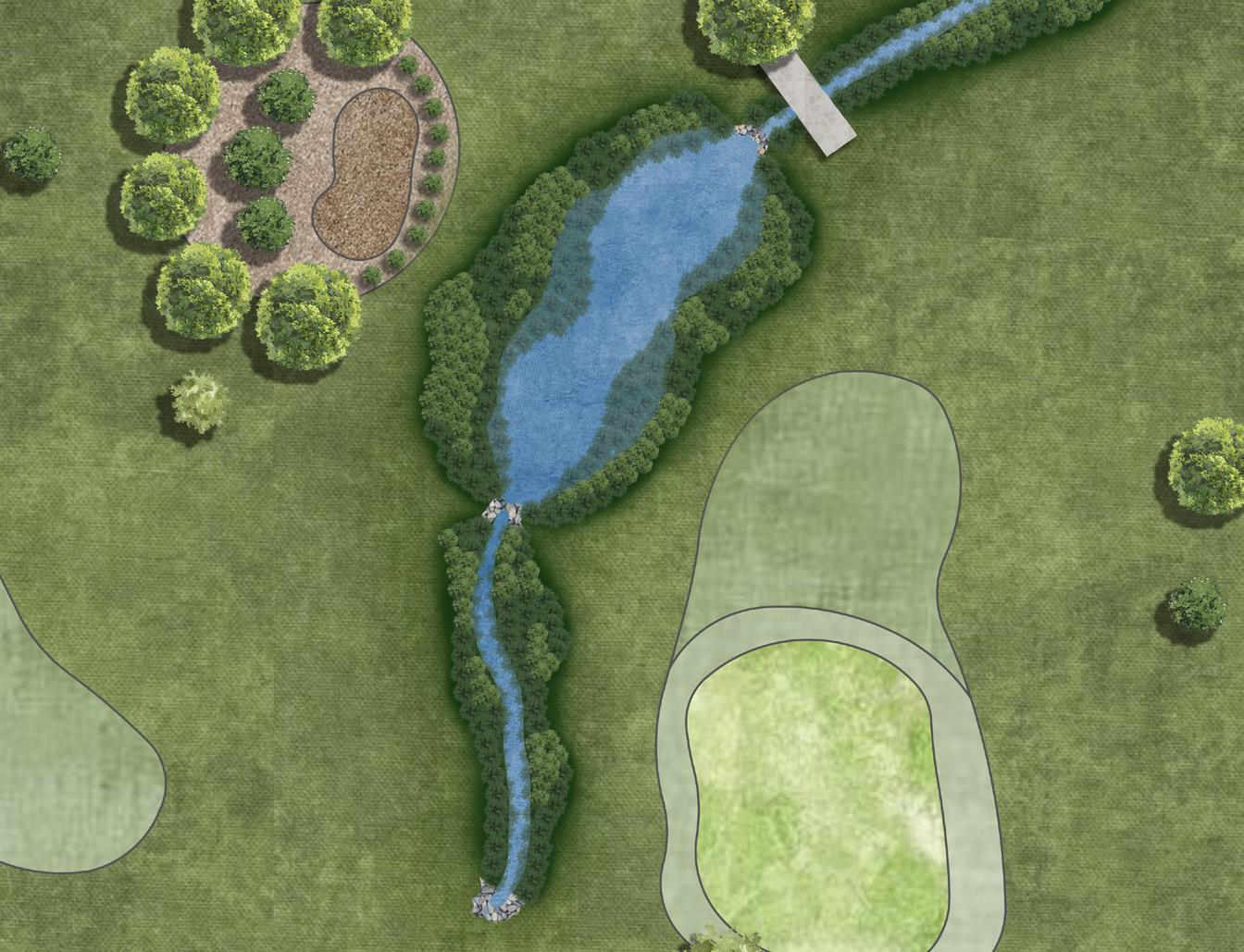


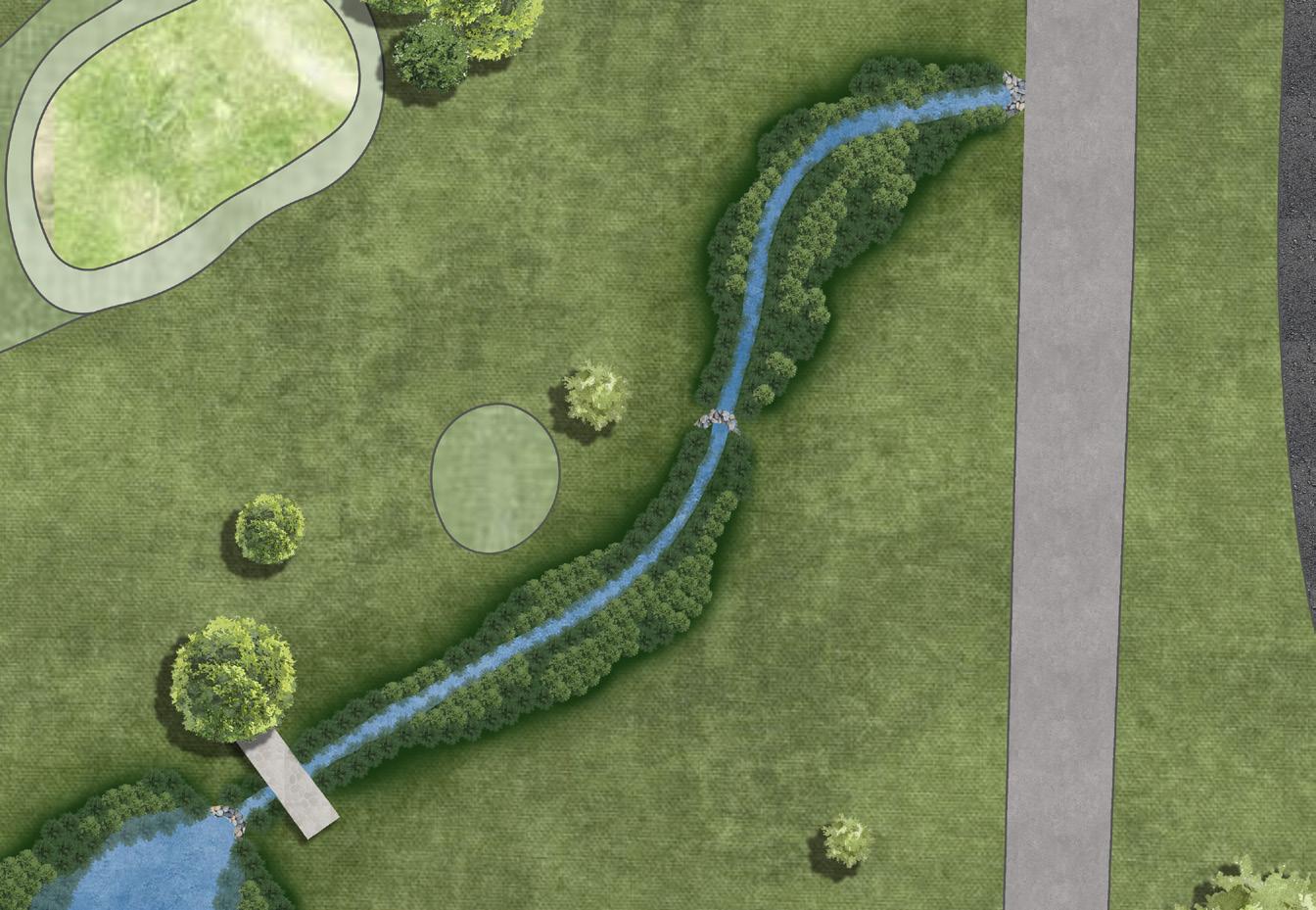


1 2 3 5 10 20 40 ft 5 10 20 40 ft 5 10 20 40 ft 16
WATER FRONT GARDEN: A SELF SUSTAINING DEVELOPMENT
Master Plan
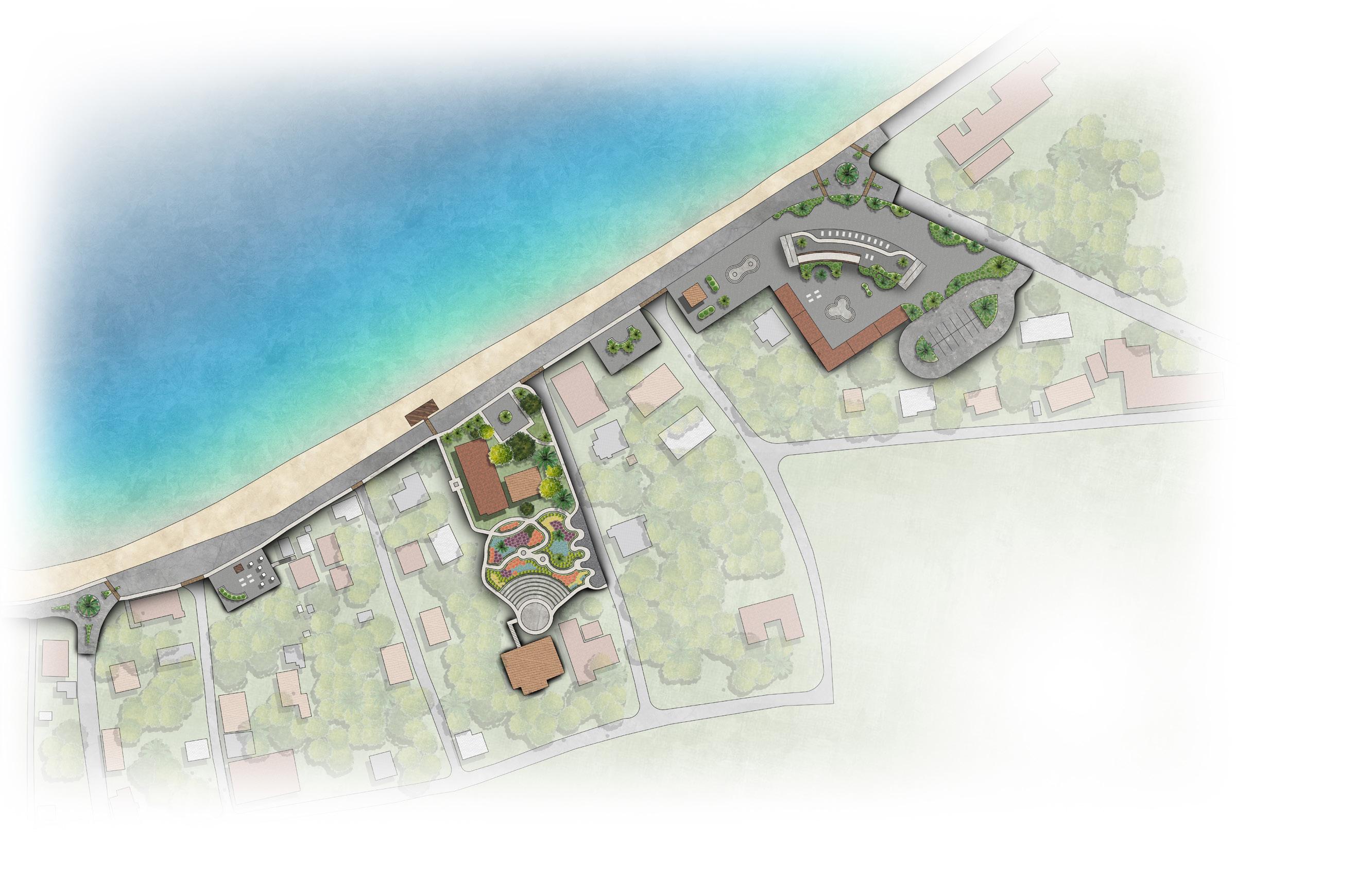
The Second Year, first semester Clemson Landscape Architecture program was presented with an opportunity to design and propose ideas for restoring Tarpum Bay, one of the larger settlements on the Island of Eleuthera in the Bahamas. Tarpum Bay is a simple but tropical town built next to the beach. The community of Tarpum Bay is strong and connected with historic traditions, a distinct style of pastel colors, and vibrant art.
This project, in particular, was brought to our attention to revitalize the area by creating tourism, jobs, and restorations, all while maintaining the deep culture in the area. This design focuses on progressive change, utilizing sustainability within the landscape and tourism to create positive change that will directly impact locals and the health of Tarpum Bay.
Beach-Front Downtown Center Community Arts and Cultural Garden Sustainable Streetscape a b c a b c LEGEND
17
BEACH-FRONT DOWNTOWN CENTER
Second Year Project (Project 3a)
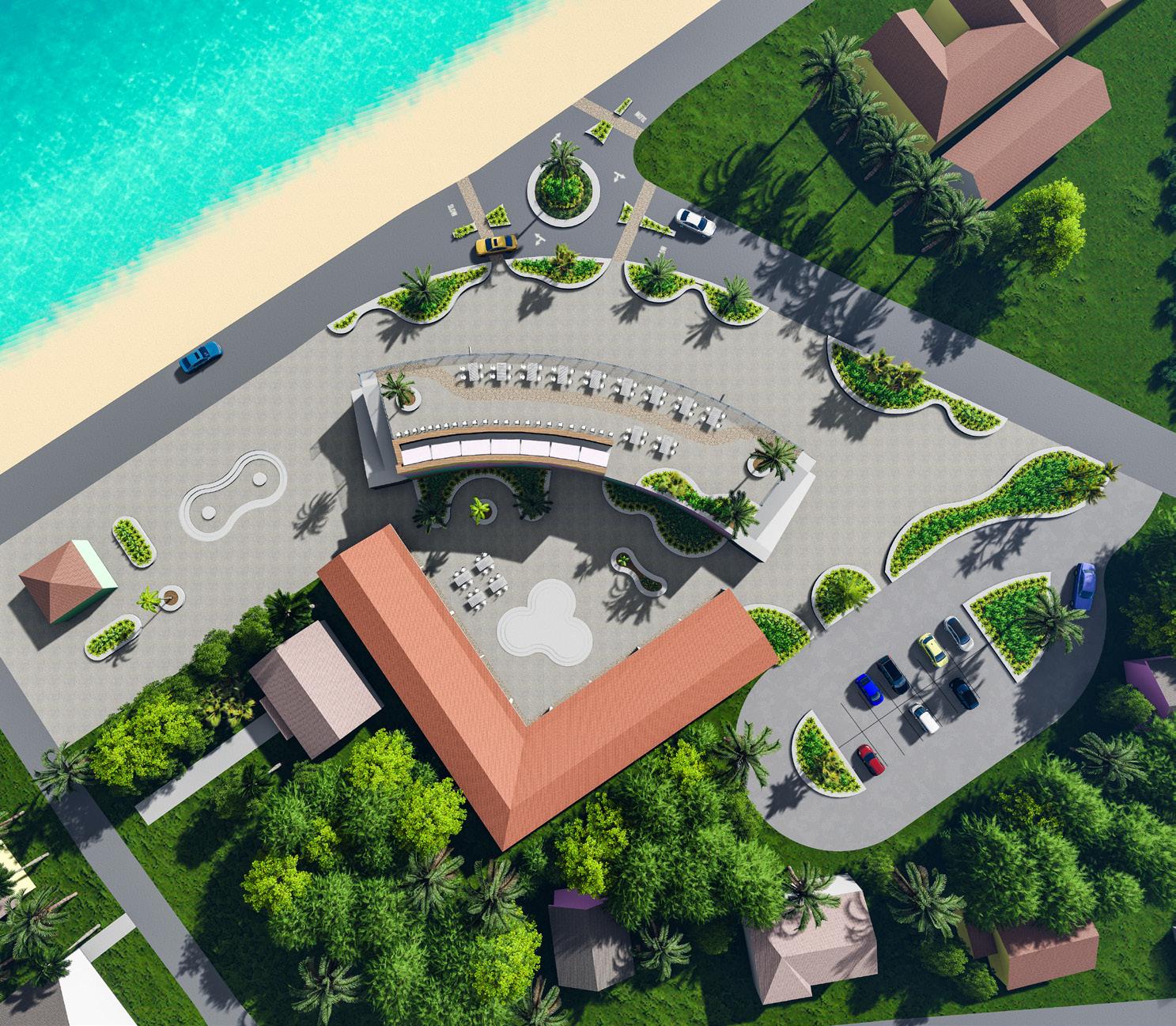

LEGEND
This beach-front design pivots around the concept of “sustainable tourism.” Locals of Tarpum Bay made clear their desire for a downtown area that functioned as a gathering space to inspire tourists to visit and a melting pot for locals to gather. This design assembles sustainable and local solutions for improving the town culturally and economically. Native planting is used throughout the development to provide greenery and shade as abstract seating for people to relax.
In addition, constructing a roundabout provides safety for the town by slowing down incoming cars and providing pedestrian crosswalks. The center point of the roundabout Is a spreading palm tree used as an arrival symbol into Tarpum Bay. Throughout this downtown space, I wanted to create a location that was not only sustainable with native vegetation and materials but also provided cultural attractions within the storefronts to improve the growth and history of Tarpum Bay.
1 2 3 4 5 6 Roundabout Local Restaurants and Rooftop Bar Statue Display Sustainable Tourist Activities Parking Lot Garden Seating Section Line 1 2 3 4 5 6 18
LOCAL RESTAURANTS
The arc-shaped building that faces the beach is a multi-functional space that provides room for two restaurants. The building is divided into two parts for the two restaurants that will serve the local foods of Tarpum Bay. Many local cooks currently serve food out of their own homes and kitchens for the public to enjoy. These new restaurants can hire and allow these cooks to use their talents to make local dishes for tourists and locals in an established and sustainable restaurant.
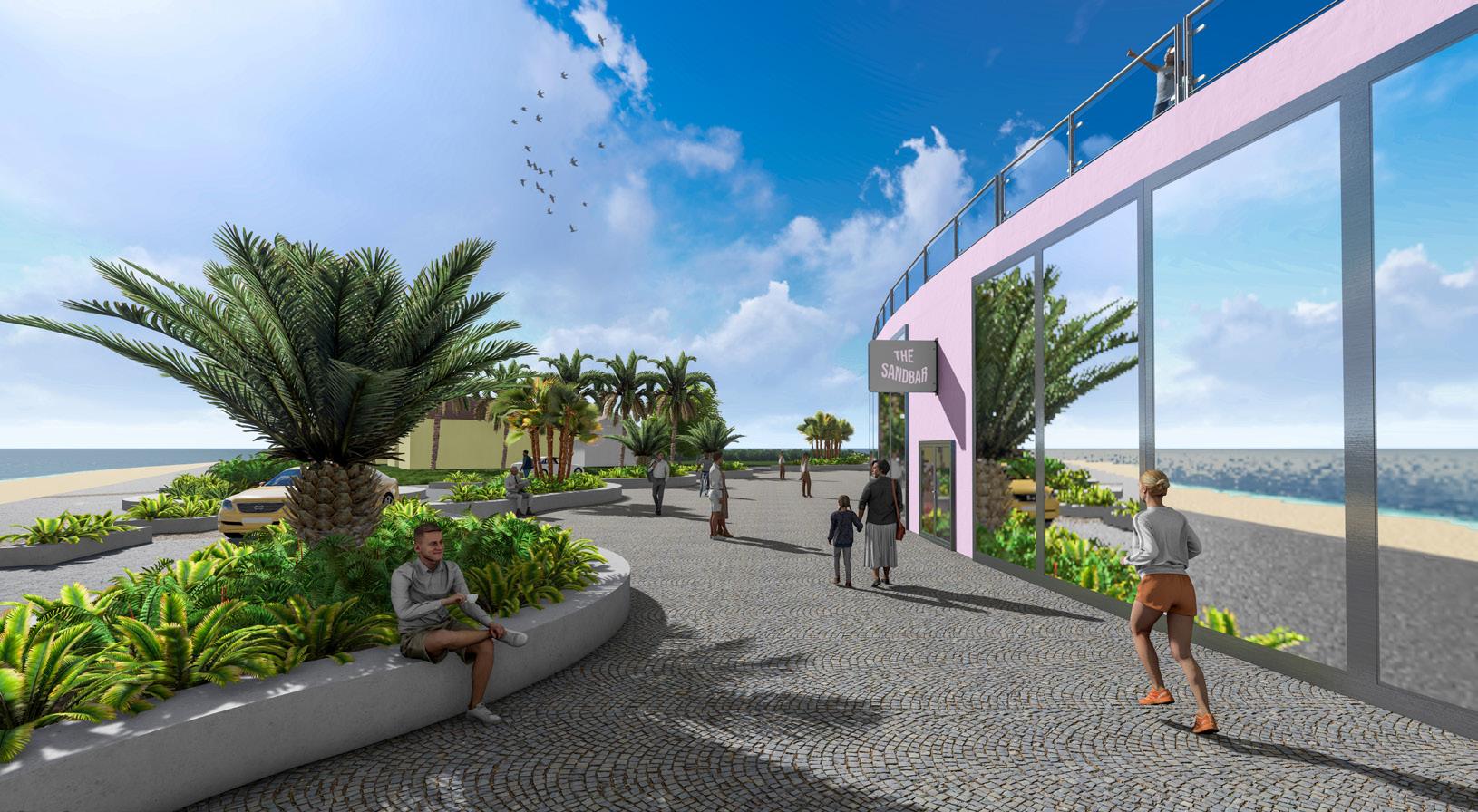
ROOFTOP BAR
Above the restaurants is a connected roof patio that serves as a rooftop bar. White tables surround a wooden bar, creating a calming feel that draws people to the area. Tarpum Bay takes great pride in its premium location with gorgeous views, so incorporating a lookout point to view the ocean and the rest of the town was a necessity that the locals made clear.
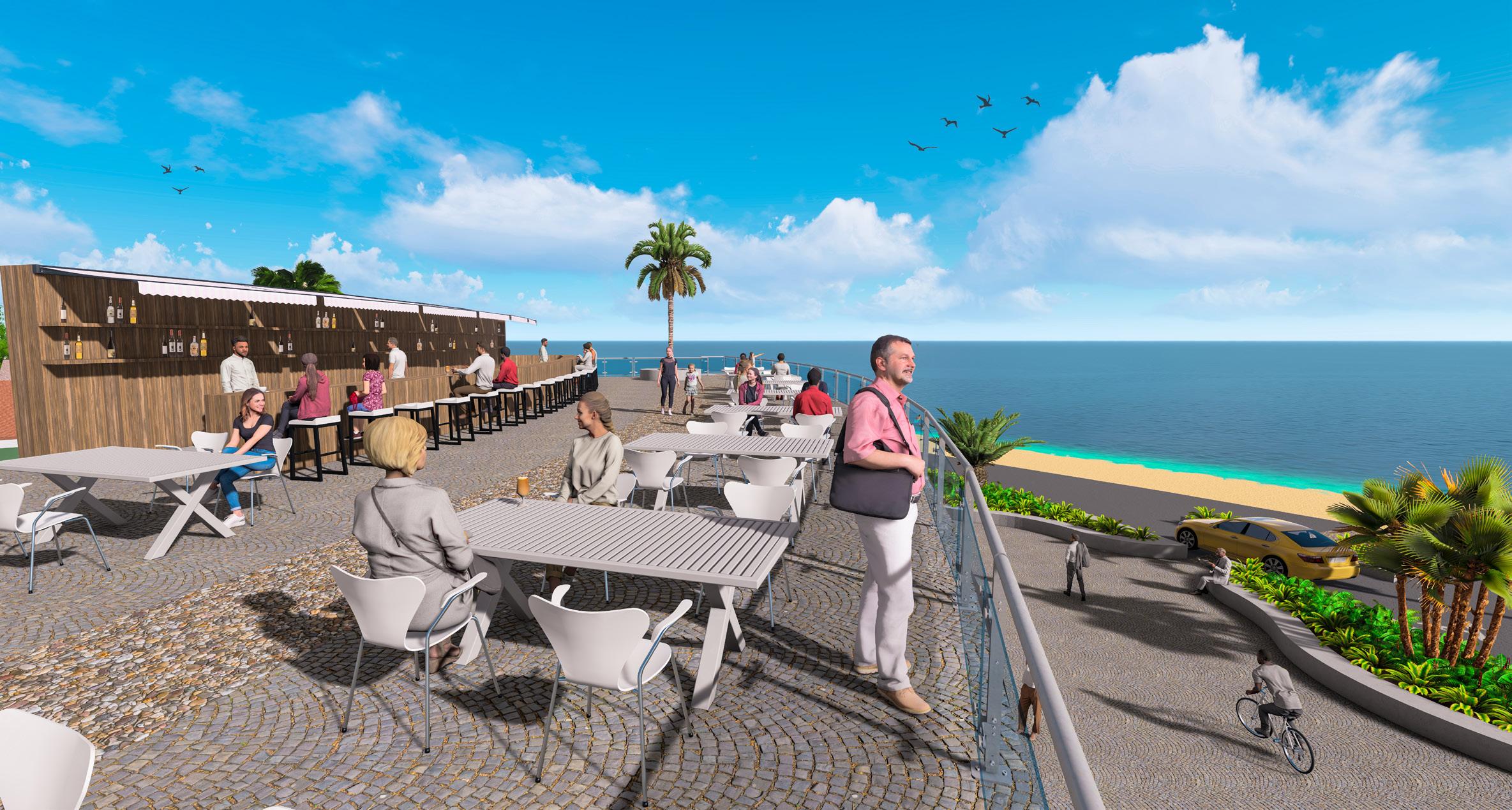
19
NIGHT ATTRACTION
One of my goals throughout my design was to make spaces functional throughout the day and night. Night attractions allow spaces to be used to the maximum of their ability. Vibrant restaurants, gardens, and shops can be accessible with unique appearances at night to bring different attractions.
This is an image of the two restaurants and the rooftop bar above. A tunnel passageway creates a direct path into the downtown area between the two restaurants. Pastel colors are a prominent feature of the culture of Tarpum Bay, and I wanted to keep the aesthetic going throughout the night.
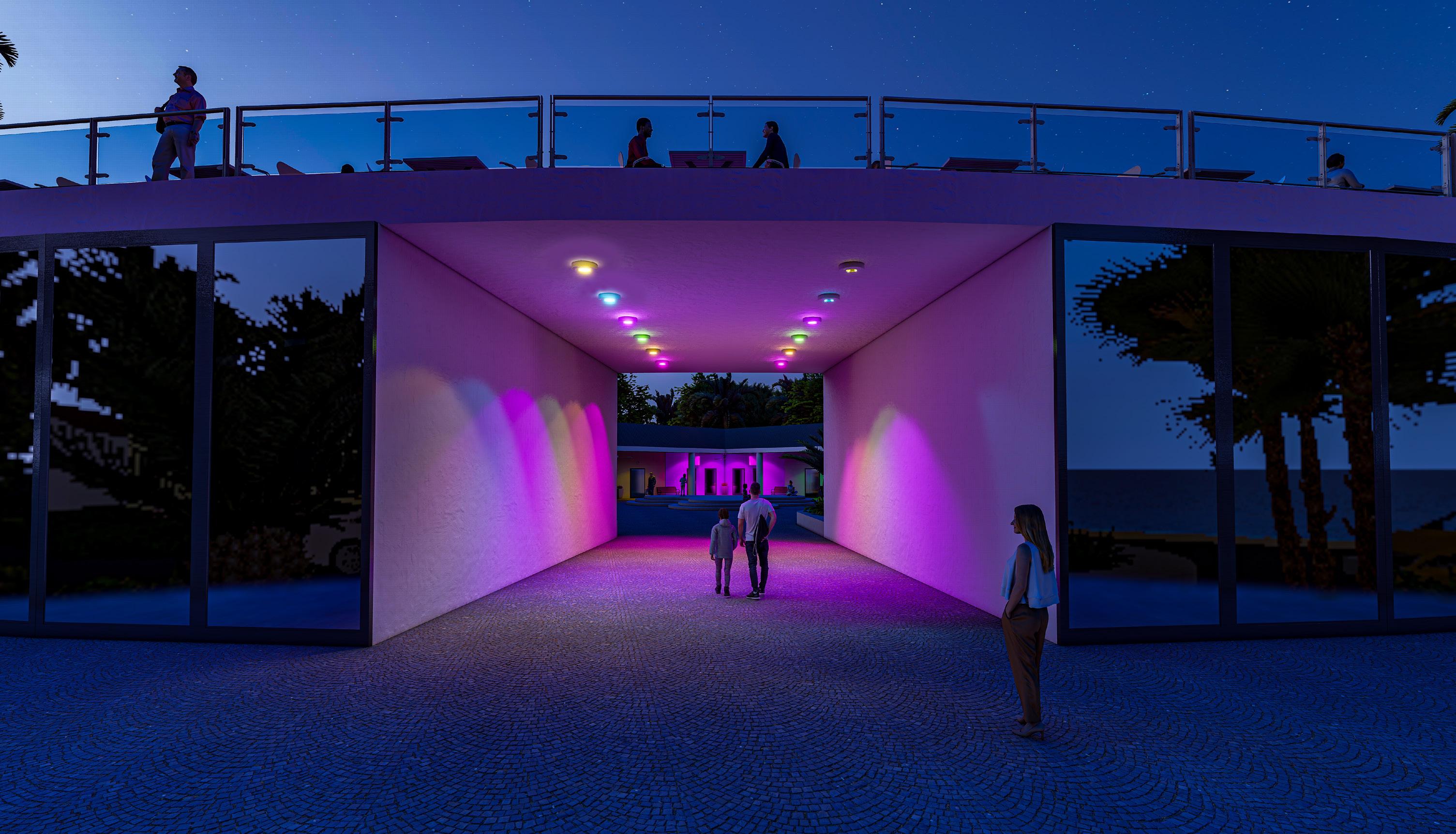
20
SUSTAINABLE TOURIST ACTIVITIES
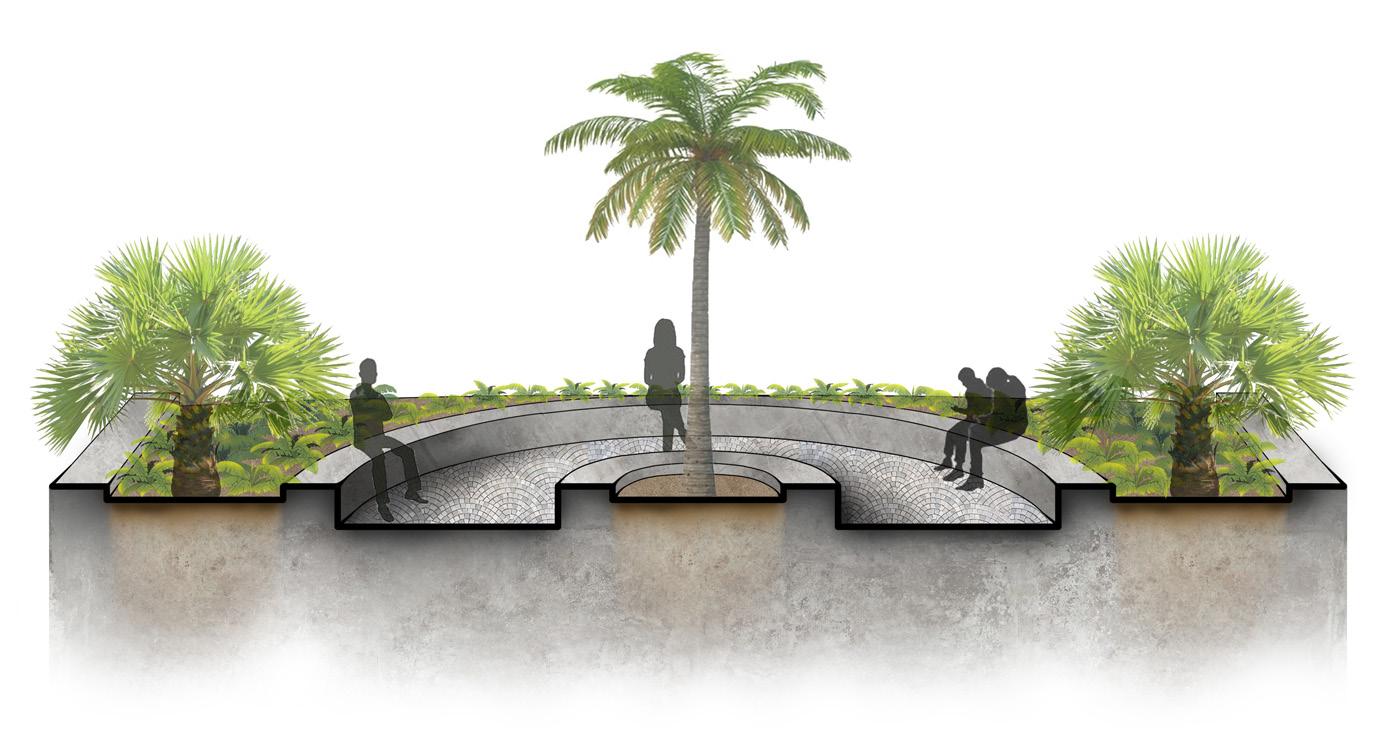
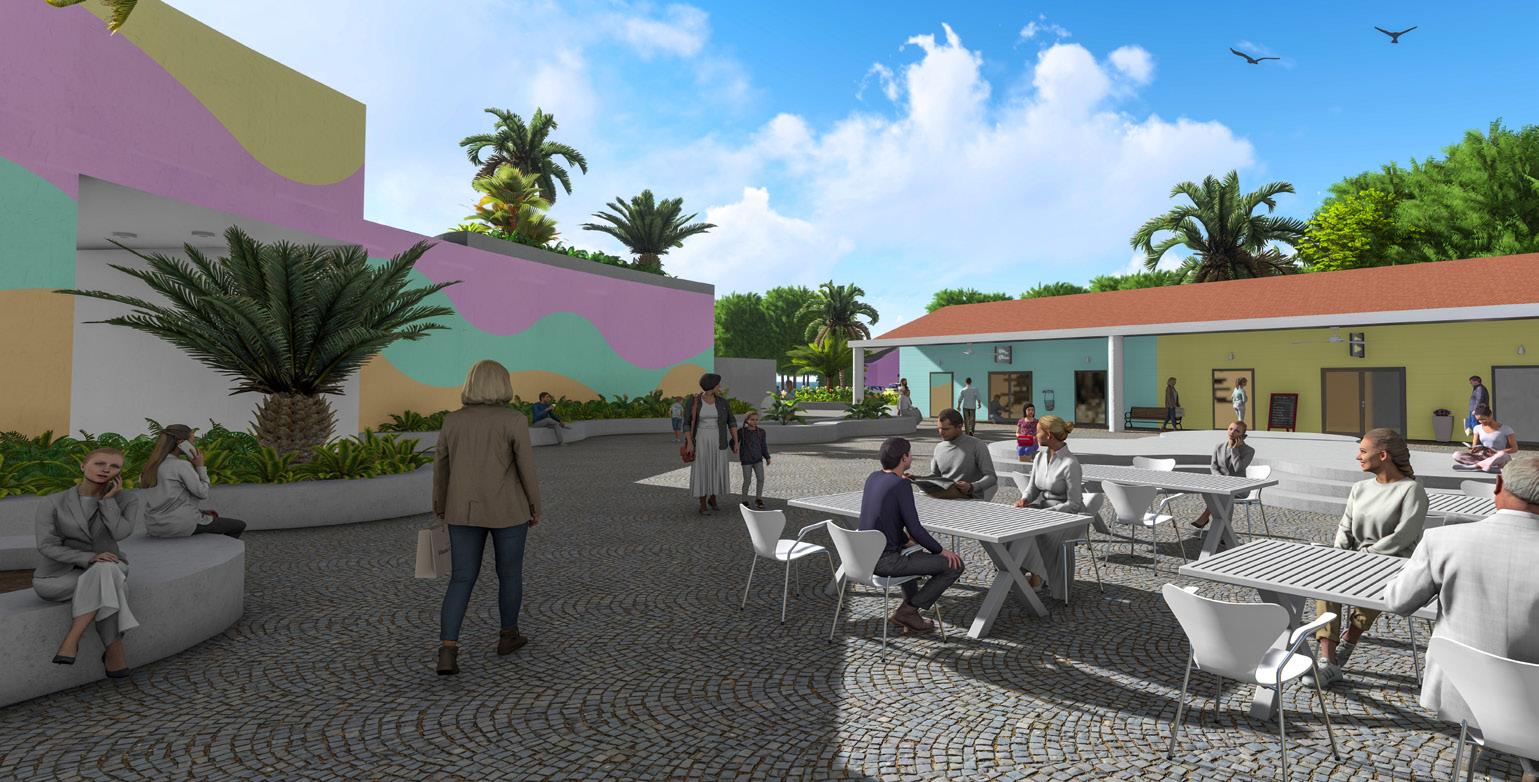
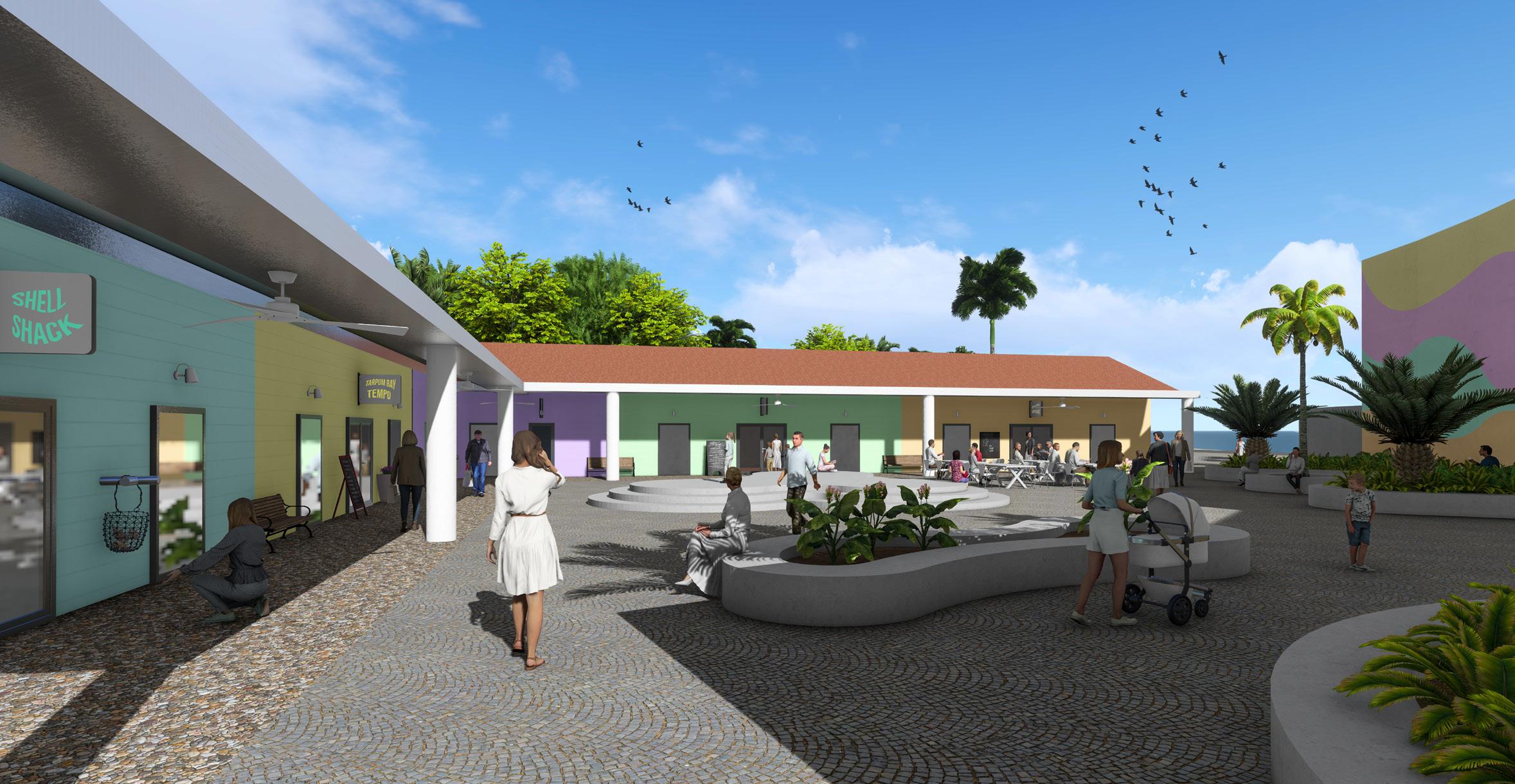
This downtown center includes five sustainable activities that display the culture of Tarpum Bay. These activities include conch shell painting, sand/ shell jewelry making, local art painting, conch/ local food cooking, and cultural music making. These businesses can be locally employed and provide opportunities to teach consumers about the local culture. The site is heightened with pastel colors and native plantings to provide a cohesive aesthetic with the rest of the town.
21
COMMUNITY ARTS AND CULTURAL GARDEN
Second Year Project (Project 3b)
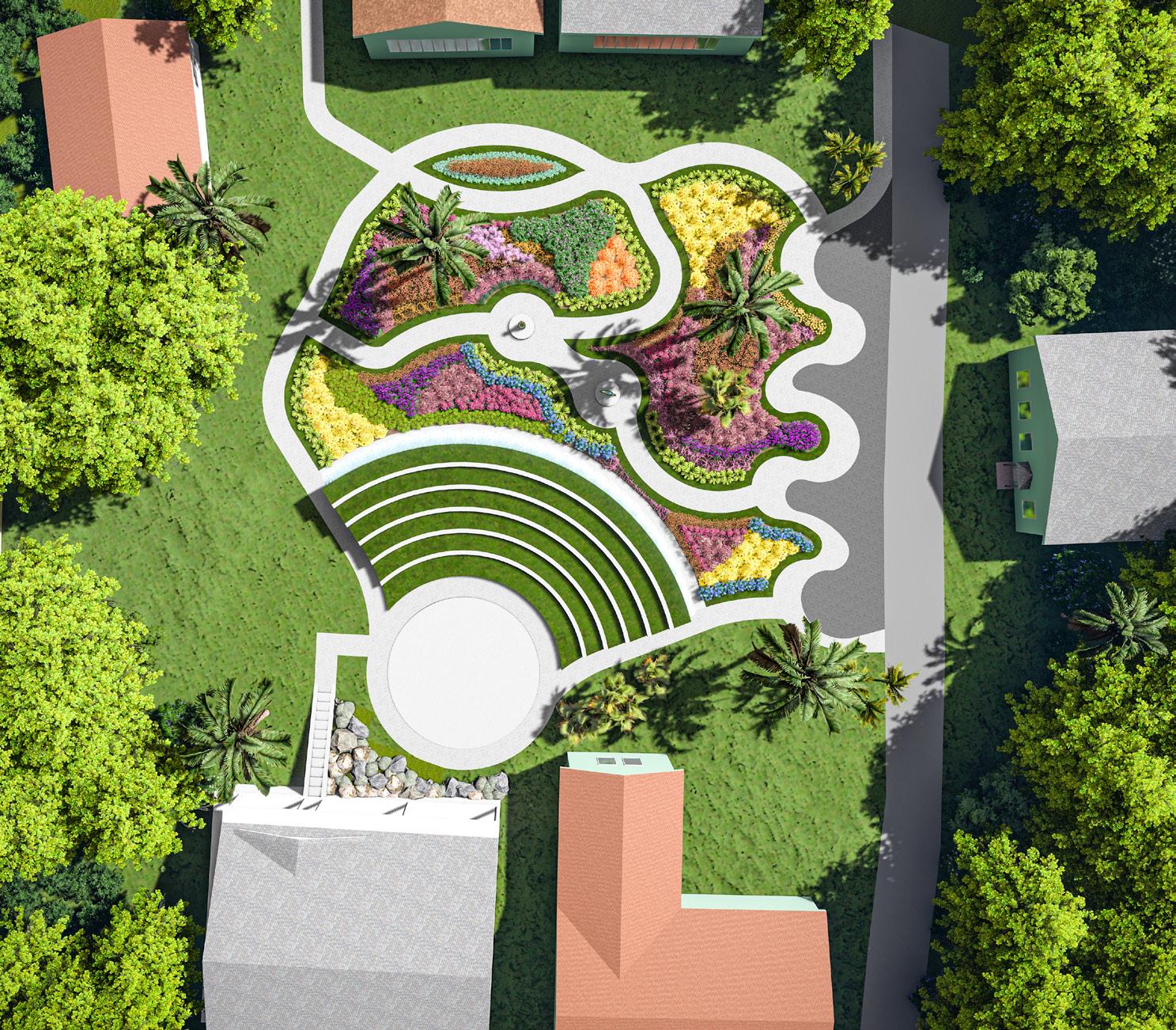

LEGEND
This second design is a sustainable garden and amphitheater that connects the rest of the town with the Eleuthera Community Arts and Cultural Center. This Community Center is vital to the locals; they made it transparent that they wanted the building directly incorporated with the rest of the town. Because of this, I wanted to bring a direct path from the beach that leads to the garden and, eventually, the Community Center.
I wanted to develop a garden that not only showcased the native vegetation but created a community space utilizing an amphitheater for gatherings. An art display is located at the garden’s center, helping drive pedestrians to this area and ultimately connecting them with the Community Center. This provides an attraction to the history and culture of Tarpum Bay and ultimately provides a deeper connection to the town’s heritage roots.
Wave Entrance Native Vegetation Statue Display Amphitheater Community Arts and Cultural Connection Section Line 1 2 3 4 5 1 2 3 4 5 22
WAVE ENTRANCE
The wave entrance pattern sways in and out so visitors can experience the various flowers through abstract movement on the site. This wave path also directly correlates with the waves of the ocean and the abstract curves in the Downtown Center planting. The wave path is made of gravel, which helps allow water to filter straight into the ground and not remain stagnant. This entrance makes the garden accessible to the public, inviting pedestrians to this location.
Lignum Vitae
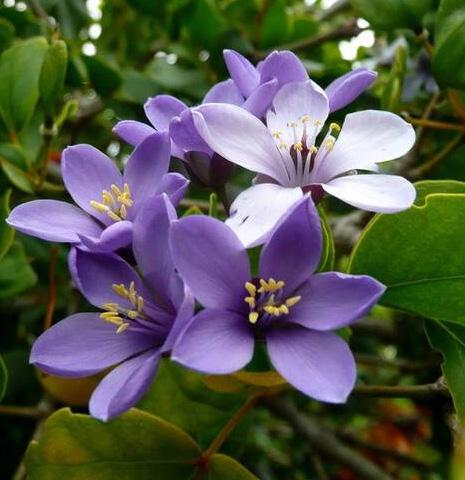
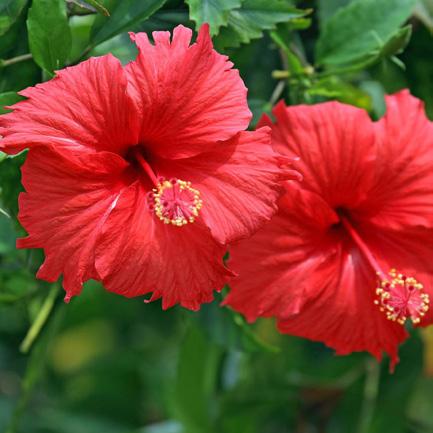
Frangipani
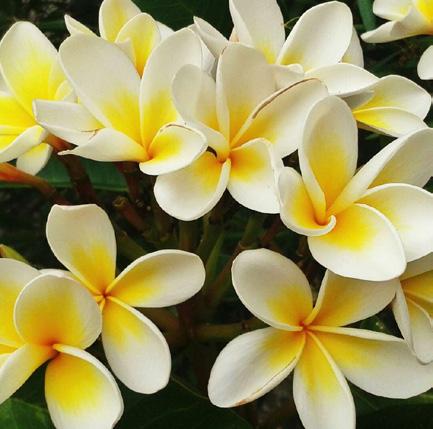
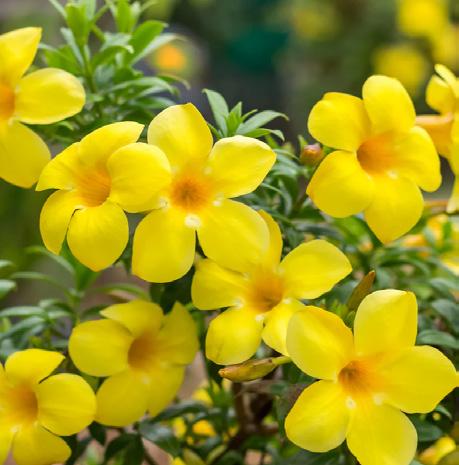
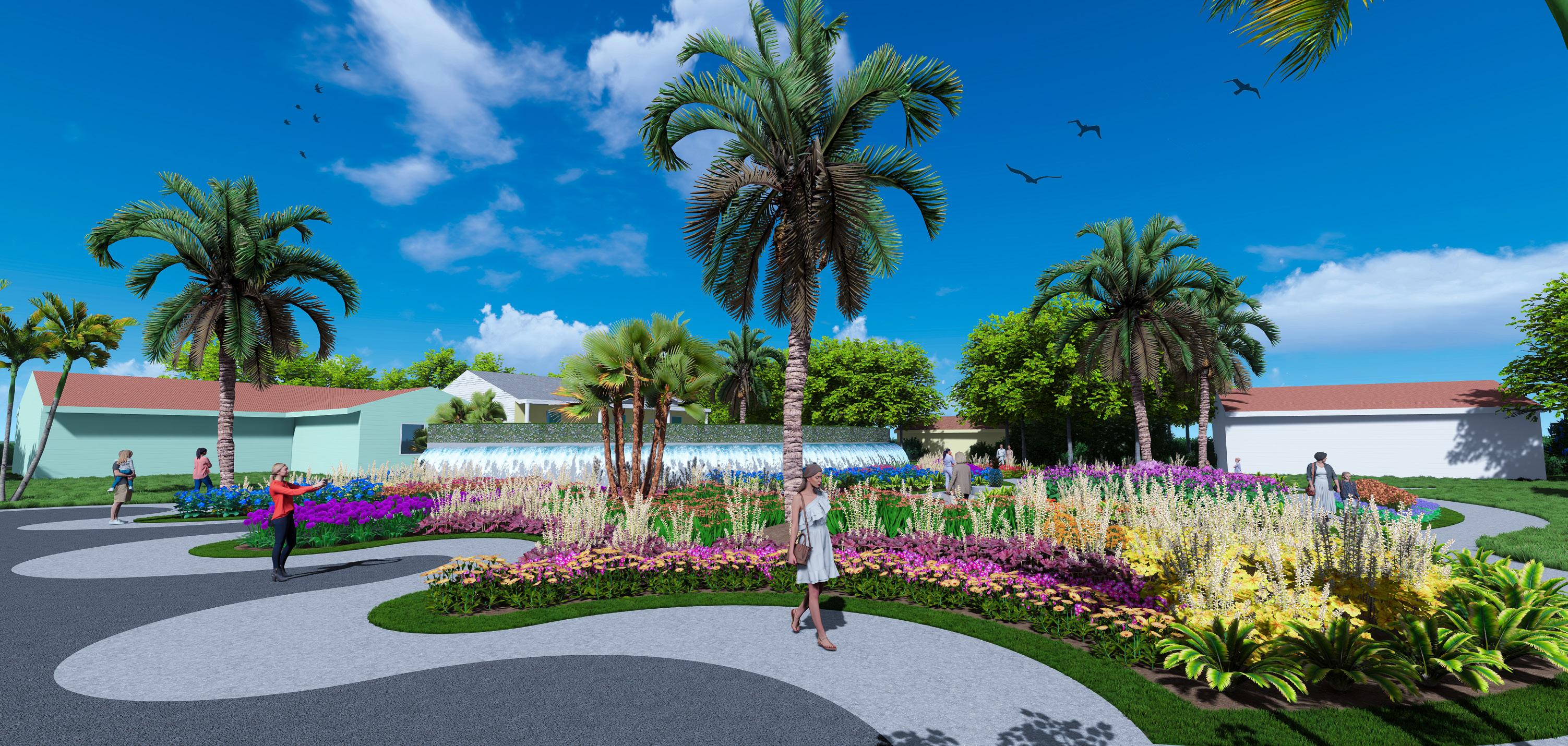
Allamanda
Hibiscus
23
STATUE DISPLAY
The statue’s display functions as the center point of the garden. It is designed in a figure eight path around two chrome statues. The centerpoint gives access to all different parts of the garden, including the amphitheater, gravel waves, community arts and cultural center, and all exits. The garden showcases various vibrant plants and flowers that revitalize the native plants of Tarpum Bay.
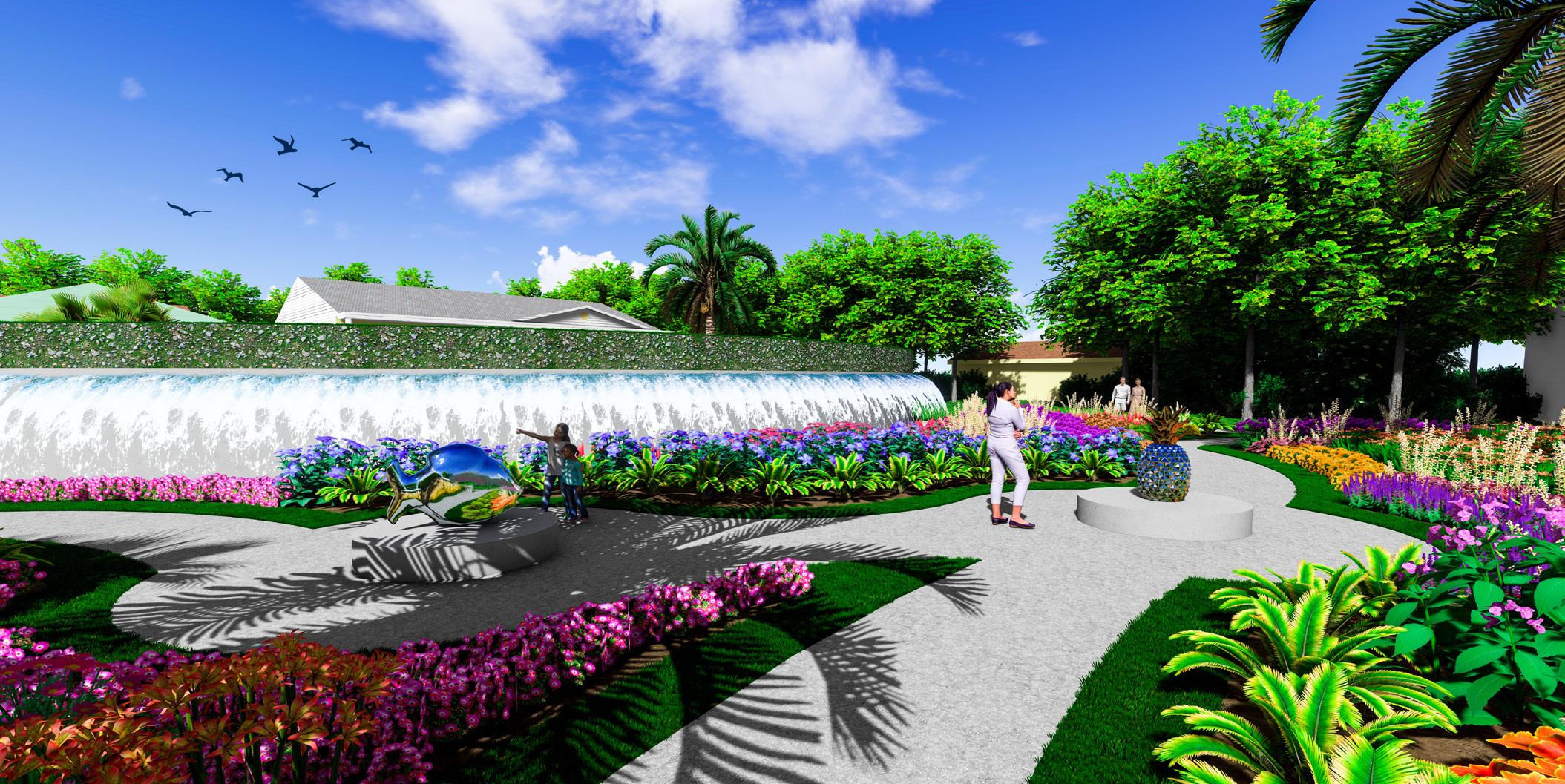
A waterfall flows out the back of the amphitheater into a shallow pool to create a sense of movement and activity in the garden. When the sun sets, neon pastel lights activate and glow throughout the garden to provide a luminescent feel while walking around. I wanted to keep the pastel theme throughout the garden at night to make every location in the development feel cohesive. The garden transforms and creates a new appeal at night.
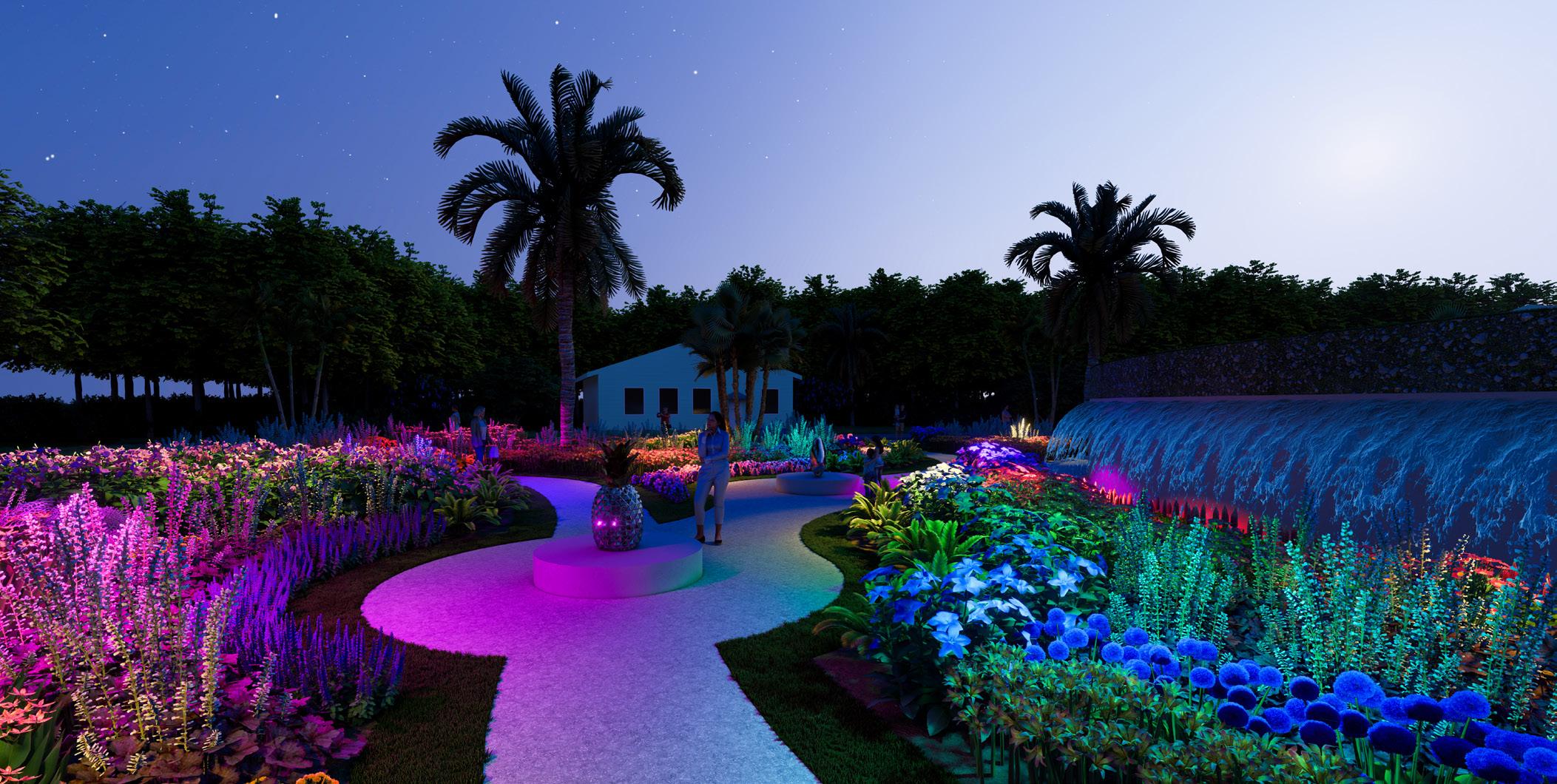
24
AMPHITHEATER
Previously, in this area, a stage was developed and quickly became overgrown by the need for more local use. I wanted to design a space that would be used and attractive to the public. This amphitheater provides a sustainable approach by implementing grass on the steps to have sufficient water draining into the soil and maintain a cool environment in the extreme heat of the Bahamas. These natural steps cool down the area and limit heat exhaustion for locals and Tourists visiting the garden.
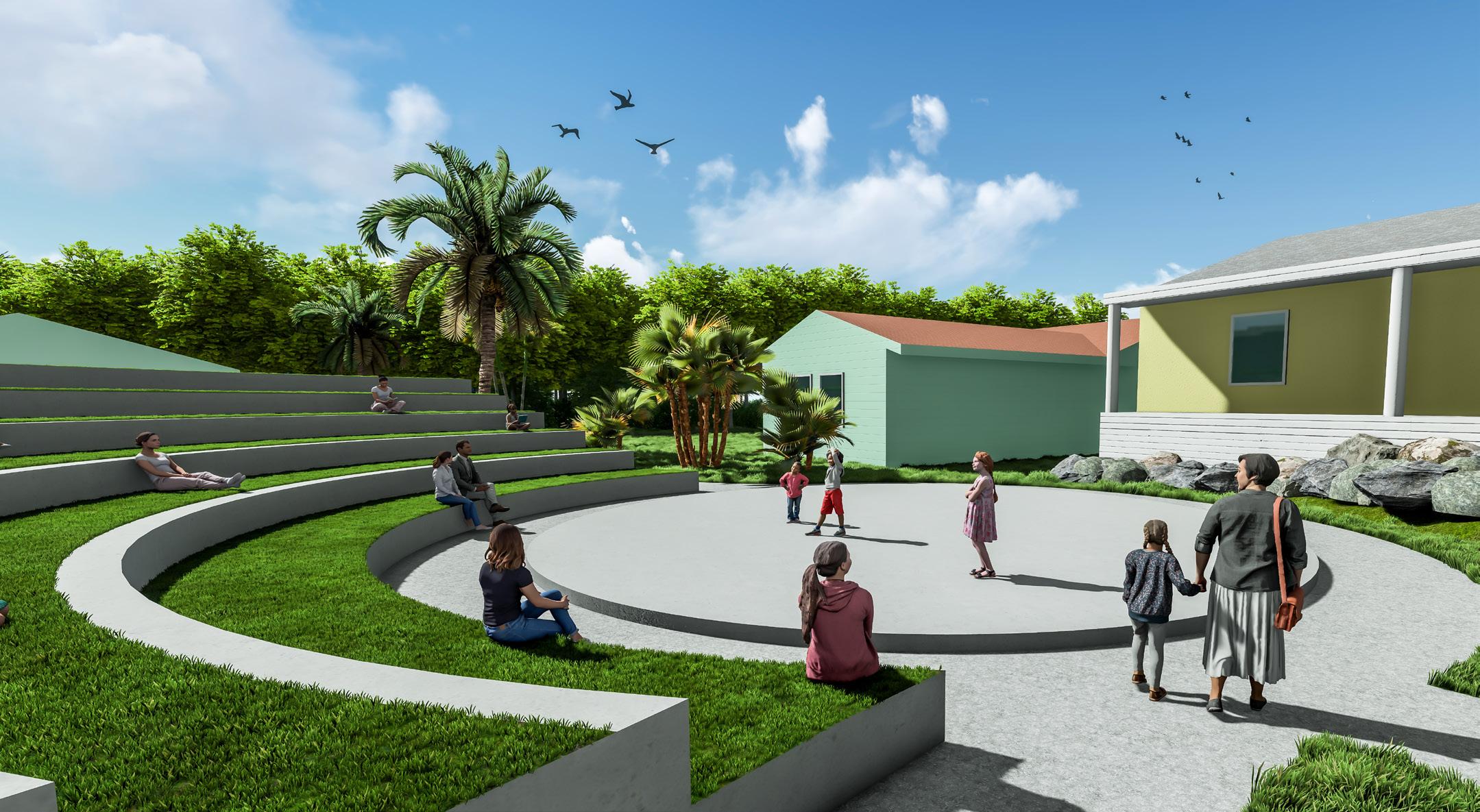

25
SUSTAINABLE STREETSCAPE
Second Year Project (Project 3c)
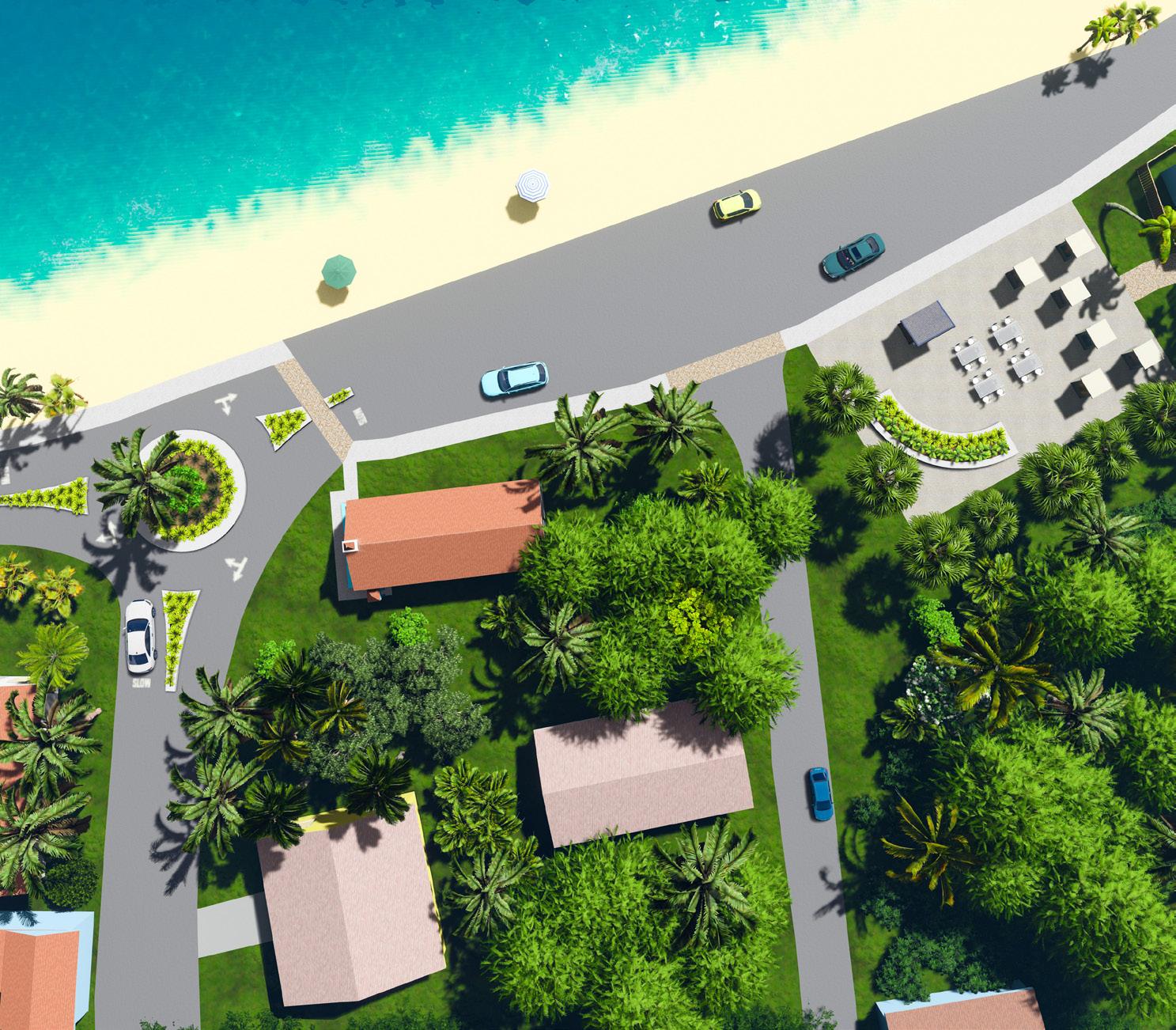
My last section is the Sustainable Streetscape, which implements natural vegetation restorations and sustainable local art for interest. Tarpum Bay was once lined with palm trees across the beach, stabilizing the sand, withstanding high wind speeds, and dampening the impact of tropical storms. Due to the limited space along the beach, I wanted to revitalize these components in small areas across the water and, more importantly, along the sidewalk.

LEGEND
Park (Seaside Breeze Bar)
(Local Art Display)
The development of sidewalks provides safe opportunities for pedestrians to visit the new pocket parks that provide opportunities to interact with local art and grab a drink to relax. Tarpum Bay has no sidewalks, so implementing them in my design was essential to provide a safe environment for pedestrians and kids walking to school. I wanted to develop a streetscape garden that not only showcased the native vegetation but also provided safety and artistic attractions.
Palm
Restoration Roundabout Sidewalk Pocket
Pocket
Section Line 1 2 3 4 5 1 2 3 4 5
Tree
Park
26
ROUNDABOUT
Roundabouts were essential to my development on Tarpum Bay. Locals needed assistance controlling car speeds and providing a safe environment due to the lack of speed control and signs. Roundabouts give a sense of safety, providing controlled cars and safe crosswalks. Roundabouts also allow for grand arrival points incorporating vegetation like a lavish palm tree in the center.
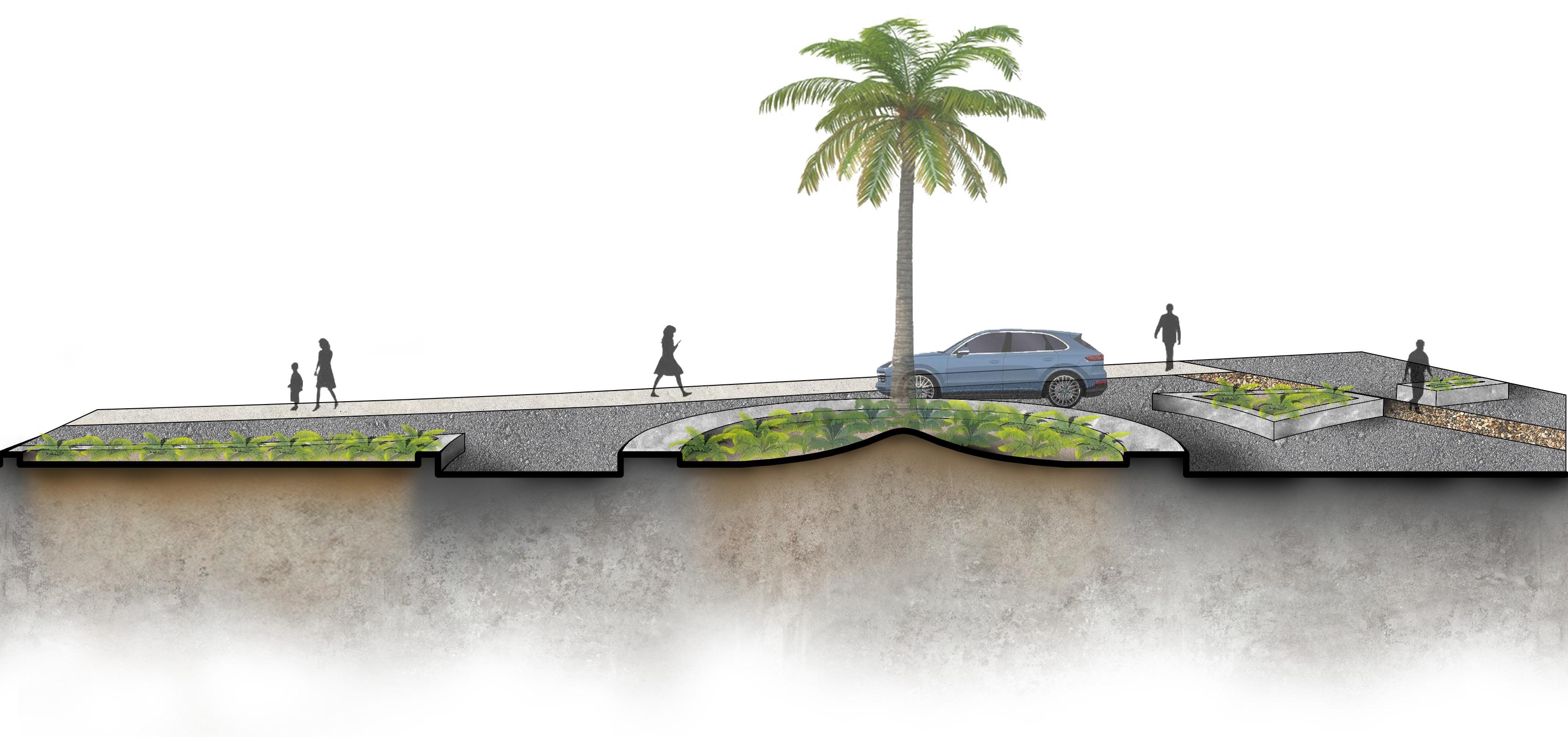
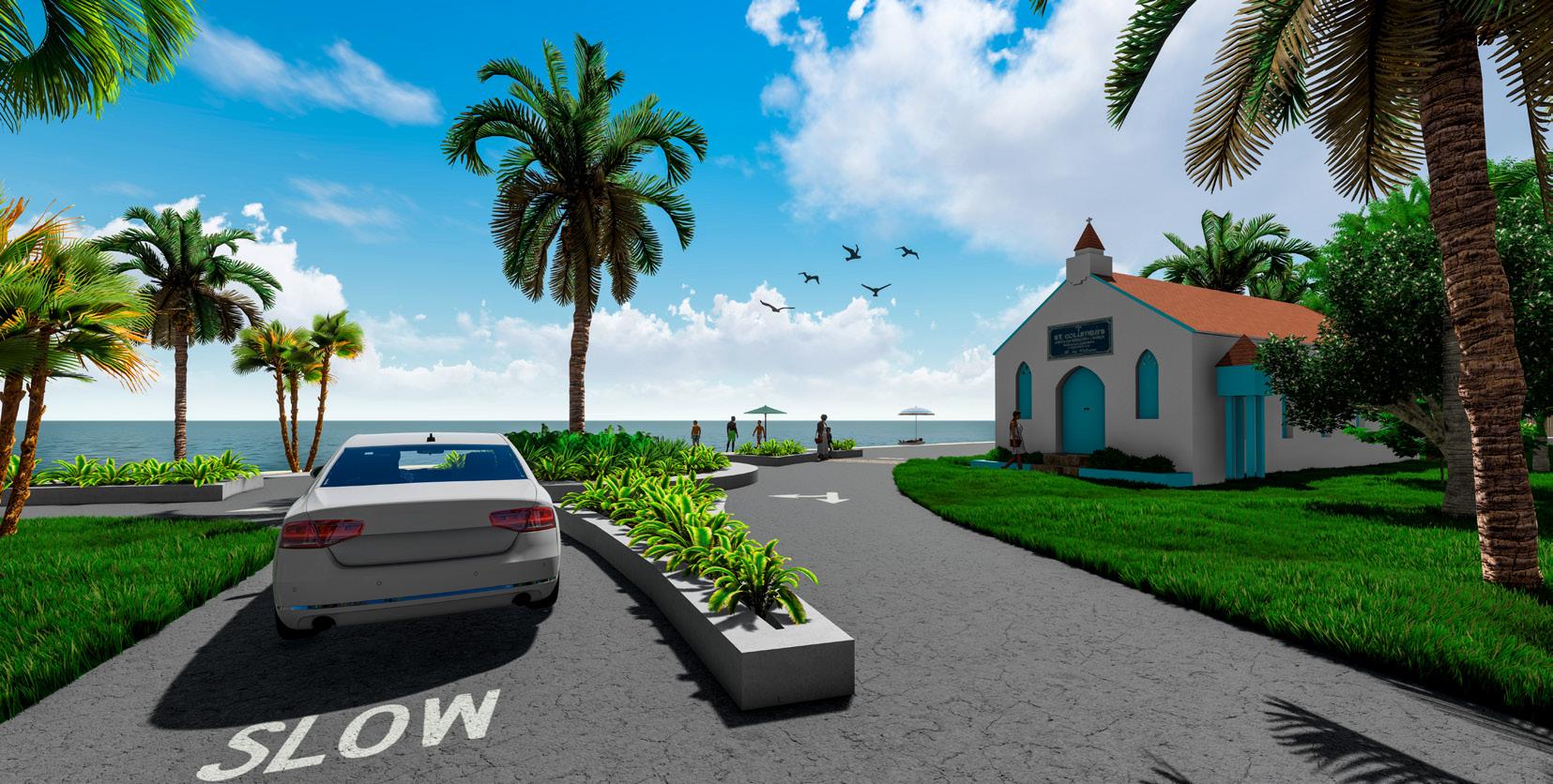
This roundabout was placed on Queen’s Highway next to St. Columbia’s Anglican Church as a grand welcoming into Tarpum Bay. The community treasures this church for its charming aesthetic and rich history as one of the oldest buildings in the entire town. As tourists and locals approach the town, they see the historic church, fanning palm trees, and the clear ocean in the background as a grand sense of arrival into this new development of Tarpum Bay.
27
POCKET PARK (SEASIDE BREEZE BAR)
Pocket parks allow pedestrians to sit, unwind, and experience the town. An extension of the current local restaurant, Seaside Breeze Restaurant and Bar, is the first characteristic of this particular pocket park. A bar can be developed in the front of the park to maintain the pedestrian population in this area while also increasing business for the local restaurant.
Behind the art canvases, a path connects the original Seaside Breeze Restaurant to the rest of the park, creating a cohesive flow throughout the development and incorporating the original restaurant with new expansions. It is necessary not to isolate existing local businesses but to help them thrive in changing environments.
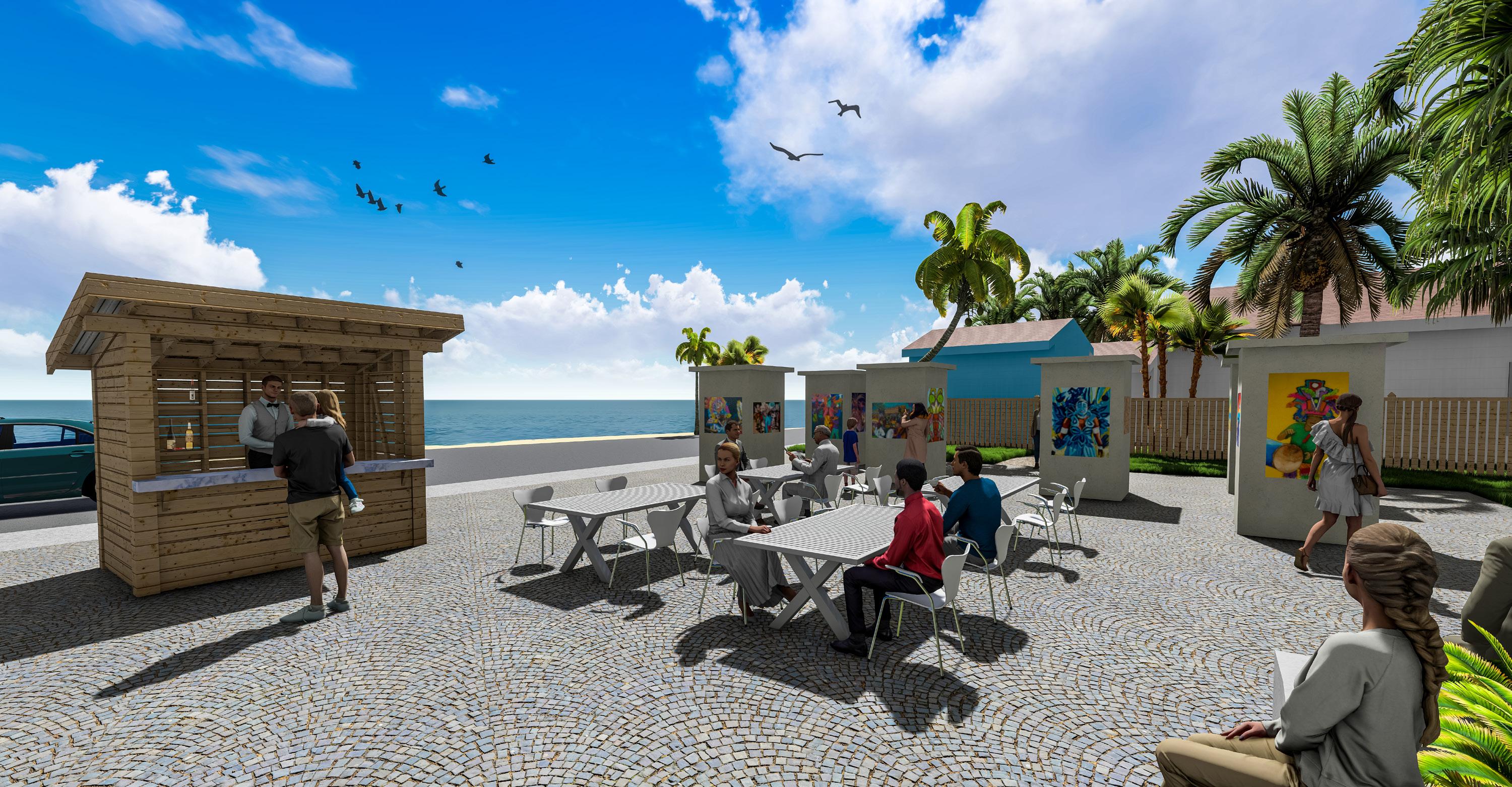
28
POCKET PARK (LOCAL ART DISPLAY)
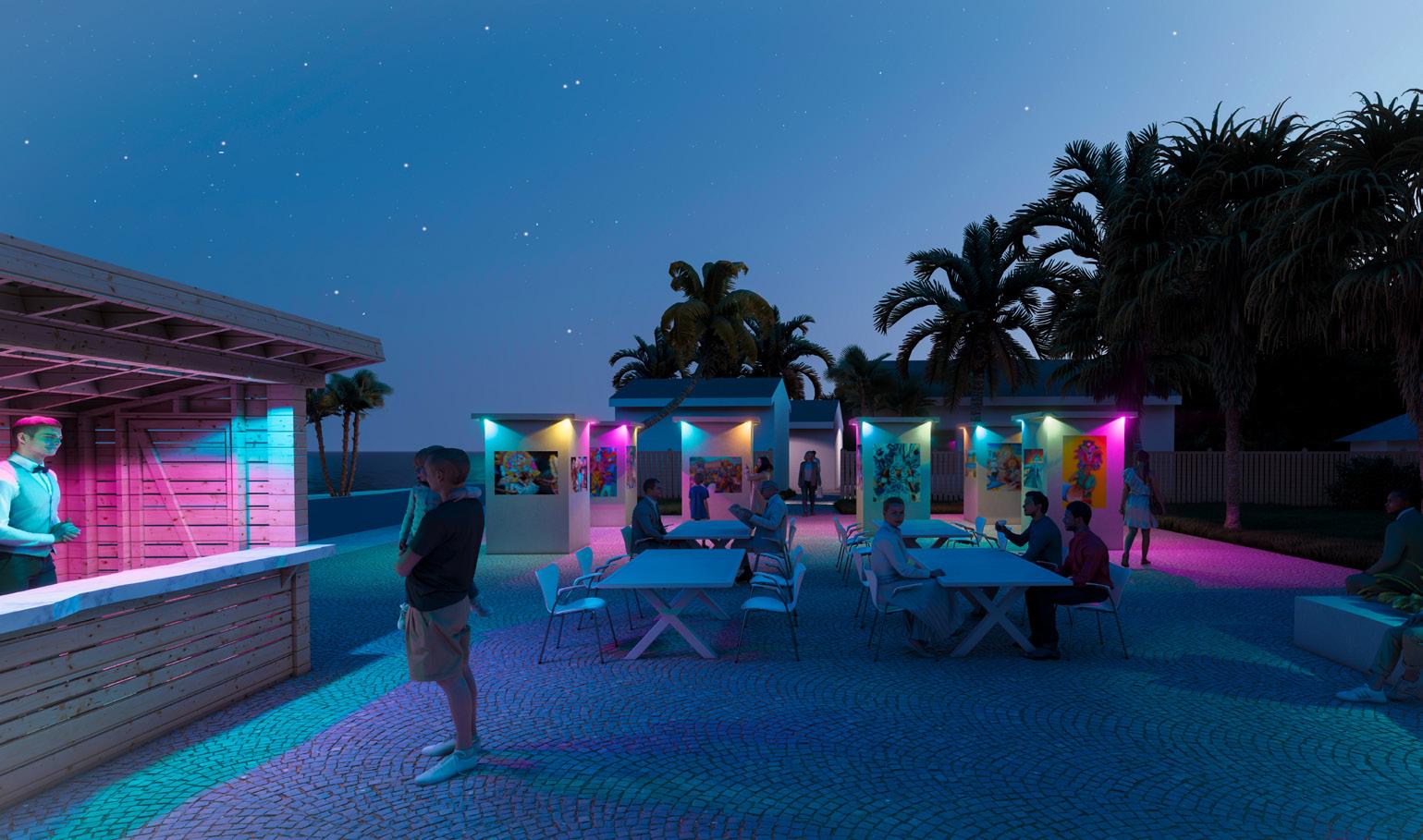
This pocket park’s main attraction is the local art display. Students and aspiring artists can display their art on public rectangular canvases. Local art can be selected and displayed to the public through community voting on which ones to show for that particular month. This creates new attractions from month to month as local art gets interchanged. This art attraction supports local artists and is sustainable because the community can operate and control it, and no external authorities need to interfere with the display.
The luminescent lights turn on at night and illuminate the entire park. The walls of the painting include pastel lights that shine down on them, attracting people to go closer and take a look at the local art. The lights continue down the sidewalk, making traveling from one part of town to the other safe and enjoyable when the sun sets. These lights continue throughout each new development to provide an experience for the pedestrians throughout this beachfront town.
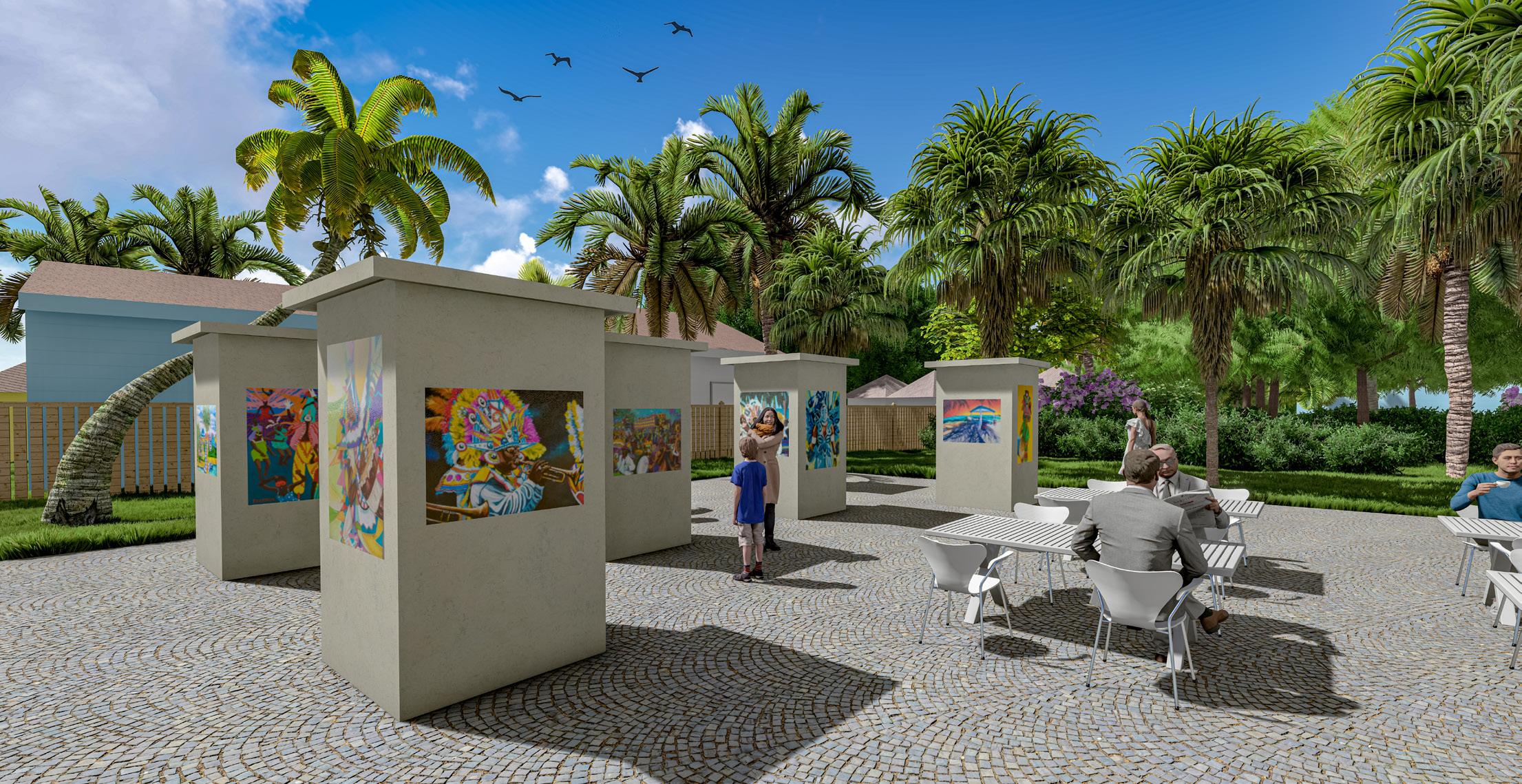
29
CLEMSON UNIVERSITY STORMWATER GRADING PLAN
Second Year Project - Design Implementation - (Project 3)
Clemson University conducted a grading plan to restore a stormwater stream to properly clean water before flowing into Lake Hartwell. Our project was to select a particular section line and visually display the existing and proposed topography for the grading plan.
30
CLEMSON STORMWATER MASTERPLAN
Here is the stormwater master plan for the overall grading plan. This design improved the water quality and created slower movement speeds through the natural cleansing of native plants and large boulders. My particular section line is the orange cross-section. I was tasked to highlight the existing topography and the proposed visually.
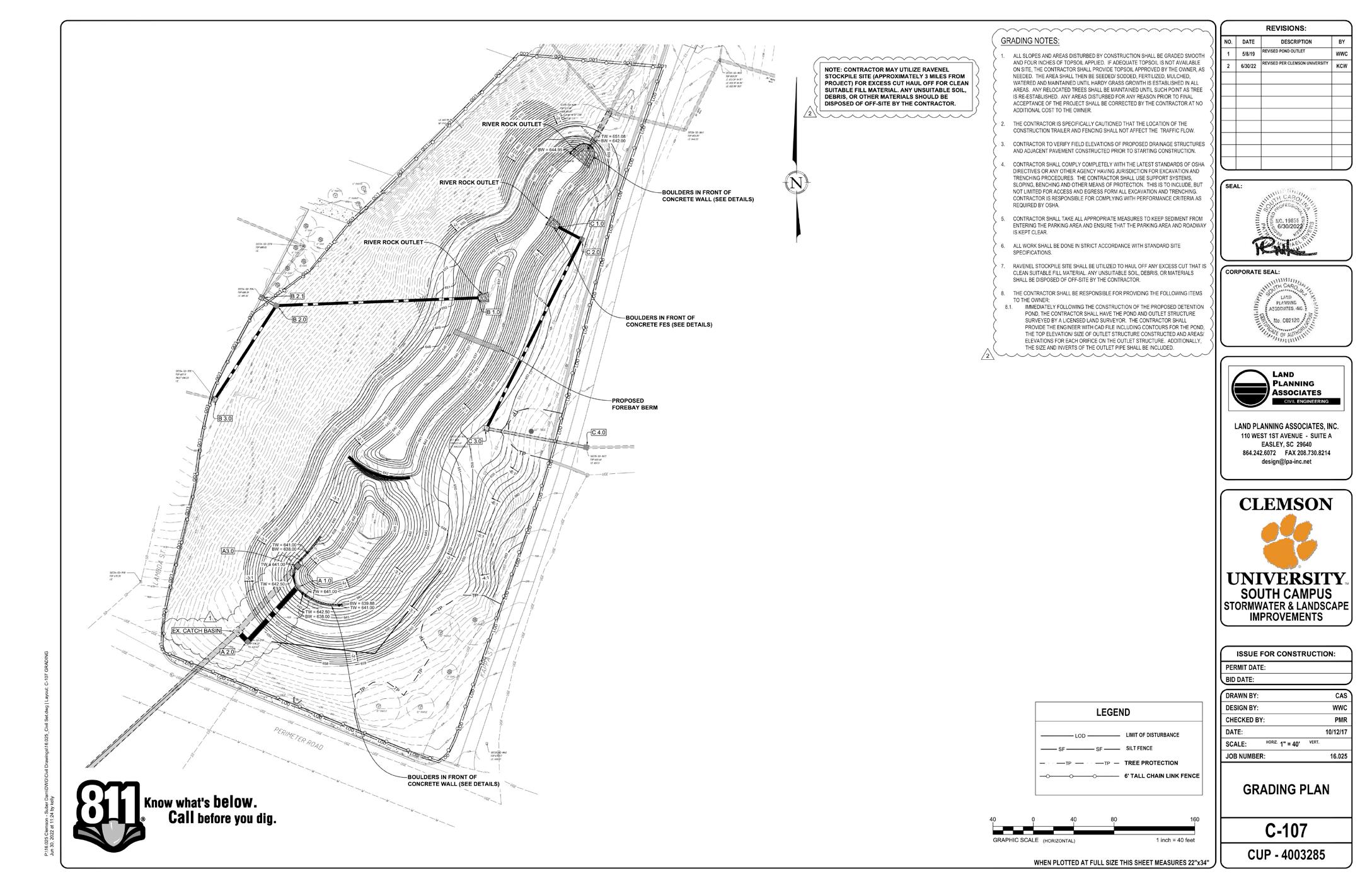

I created a 3d laser cut model using chick board to display the proposed topography. This model is in 1/4” = 1’-0” scale and shows elevation changed by every 4’.
31
THANK YOU















































































