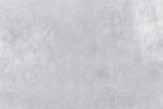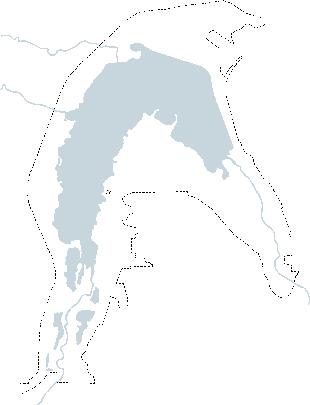WILLA HENDLER ARCHITECTURAL PORTFOLIO


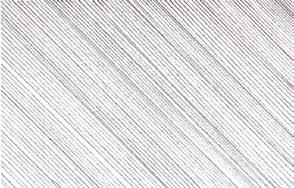
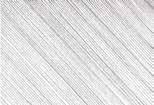
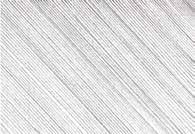

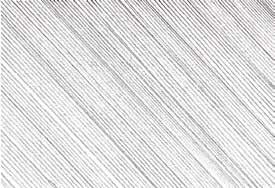






















(973) 396-6674 willa.hendler@ucdenver.edu
Willa Hendler is a graduate Architecture student studying at University of Colorado, Denver. She earned a bachelor’s degree in Art with a concentration in Art History and a minor in Anthropology from Colorado State University. Her previous work includes museum and private gallery experience related to art.
Driven by her childhood in an urban setting, Willa’s work focuses on conceptual and artistic solutions in response to land and community-based needs. Her goal is to understand architecture and its effects on socioeconomics and the environment, while discovering ways in which her work can provide for a better future for all.


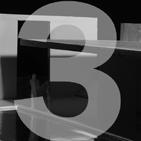
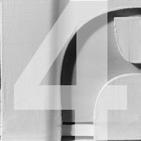

2021-Current, Master of Architecture, University of Colorado Denver
GPA: 3.8
2020, BA, Art History, Colorado State University
Minor: Anthropology Graduate Assistant of the Department of Architecture, University of Colorado, Denver, CO
February 2022 – Current
Responsible for attending weekly meetings with the Chair of the Architecture Department, Collecting materials and creating documents for NAAB accreditation, Corresponding with professors via email, Helping to collect university data for APR (Architecture Program Report), Assisting to write portions of the APR and proofreading.
Architectural Summer Intern, Tryba Architects, Denver, CO
May 2022 – August 2022
Assisting on the development of Revit model of an apartment building, Creation of unit and house reflected ceiling plans, Production of presentation book for investor meetings, Creating floor plans and editing photography for architectural competitions, Photoshopping photography for company portfolio, Responsible for upkeep on door schedules and net rentable graphs.
Fine Art Framer, AUM Framing and Gallery, Denver, CO
October 2020 – July 2021
Provided handling and care for art works, Fitted artworks into frames, including matting, cutting of glass, construction of fillets, Organizing company files and documents, Intake of shipments, Assisted with the designing of framing jobs.
Accounting Clerk, Keef Brands, Denver, CO
July 2020-October 2020
Responsible for entering new invoices, Communicating with various distributors, Counting and entering checks and cash from distributors into database, Organization of company files.
Co-Curator and Assistant Exhibition Designer, Gregory Allicar Museum of Art, Fort Collins, CO
January 2020 – July 2020
Responsible for conducting research and writing wall text for exhibit pieces, Collaborating on exhibition title and concept, Planning out the goals for final product, Measuring ceramics used in gallery, In charge of interpreting the exhibition proposal into a physical layout, Creating the floorplan and displays for the African ceramic exhibition.
Gregory Allicar Museum of Art, Fort Collins, CO
Restoration Intern, Summer 2019
The Fine Art & Framing Company, Fort Collins, CO Gallery Volunteer, Spring semester 2019
The Center for Fine Arts Photography, Fort Collins, CO
Co-curator and Exhibition Designer. “Shattering Perspectives: A Teaching Collection of African Ceramics”, Gregory Allicar Museum of Art, Fort Collins, CO, February 2021 – April, 2021
Co-curator. “Interlaken Hotel” CSU Anthropology 462 student exhibition, Clark building classroom display case, Fort Collins, CO, November 2019-November 2020.
Speaker, “A Change in Power: An Analysis of Commodified Artistic Products,” Paper presented at the “Mobility and Dispersion: Shifting Social Perspectives in Art History”, Colorado State University art history capstone symposium, Hoffert Learning Center at the Gregory Allicar Museum of Art, Fort Collins, CO, December 19, 2019.
Revit, Rhino, LightStanza, Adobe Photoshop, Adobe Illustrator, Adobe InDesign, TwinMotion, Microsoft Word, Microsoft PowerPoint, Microsoft Excel.
Inspired by instances of entrance, transition, and terminus, this project insists a goal of creating a moment of reflection The site enforces a rotational movement, twisting in on itself, much like the process of self reflection. At the end of the process, the user is placed at a higher place which allows them to look back on where they had started.








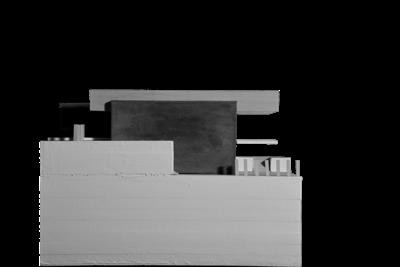
The Teahouse is composed of three cubic buildings, each vary in thier function as a part of the traditional Japanese tea ceremony; One for cleasing, one for waiting, and one for the tea serving. The visitor moved throughout the property, directed by strategically places windows, providing a guiding light, and extending planes.

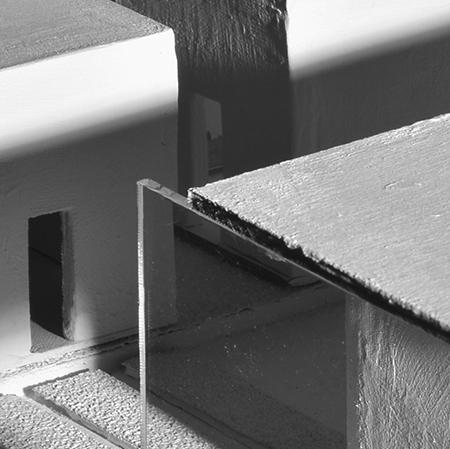

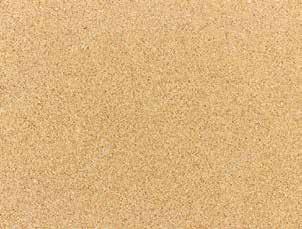
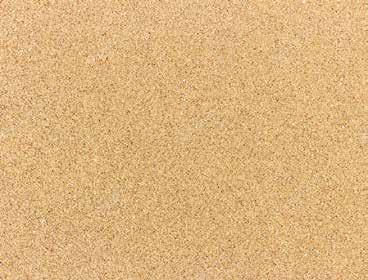
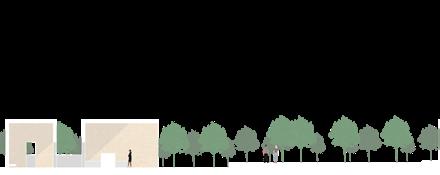

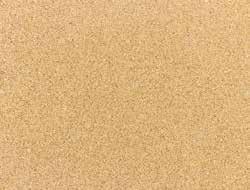






The Caretaker House is a residence for those taking care of the teahouse. The structure includes a shared living room, dining room, and kitchen attached to a performance area. Separate from the communal spaces are two bedrooms with individual bathrooms. Different spaces can be closed off or opened up through the use of sliding glass walls. Separation of space is achieved by the lifting and lowering of floor planes.


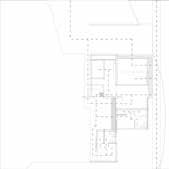

























The Bird Blind creates the sense, for the user, that they are a part of nature and that they have become the site that birds exist within. The form forces a viewing perspective, amplifies acoustics, and dims the room to remove the autonomy of the viewer where they are less aware of their own body, causing them to converge with the habitat. When one comes upon the structure, they are allowed a preview of movements within through the protruding curved forms and are enveloped into the observatory.
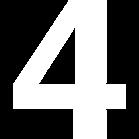
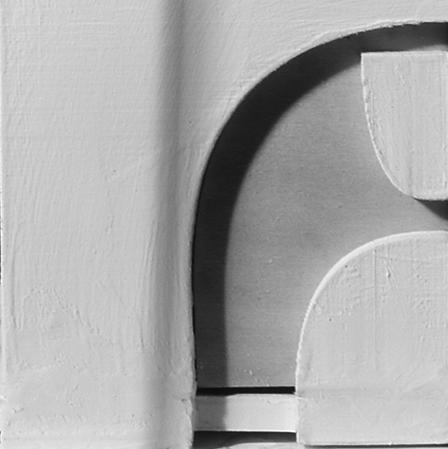


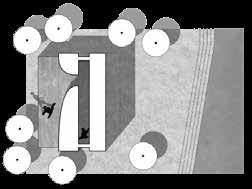


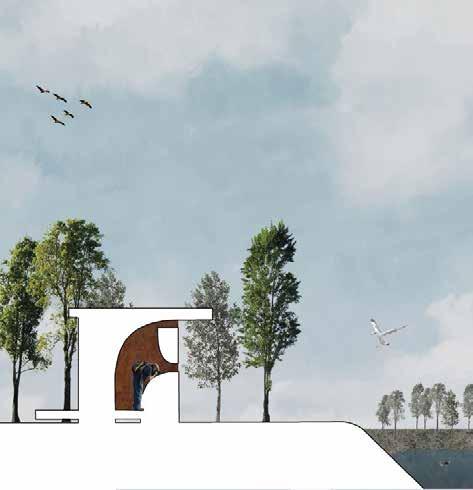


The nature center analyzes the concept of “public solitude.” This concept fulfils a need for this type of alone space by taking into consideration previously established methods that work, such as camp groups and tiny house communities, and methods that don’t work, and can be labeled as ‘isolating’, are places such as a prison or an office cubical. By looking at existing types of spaces, we can see that there is nowhere for people to experience the benefits of solitude within nature without staying somewhere overnight. This will also benefit the growing amount of people who identify themselves as Introverted since the Covid lockdown.
Throughout Chatfield State Park there will be scatted nature viewing pods that provide individuals a place to reflect and enjoy the surrounding area and mimic the idea of discovery through their strategically placed locations and allow for the intended experience by being separated from current park activity locations. These pods provide a path to the nature center building, which is introduced through a initial concentration of pods and voids within the landscape. From the exterior, each programmatically separated room appears as though it is unconnected from the other, however, within the interior, each space is connected. Each room that is embedded within the terrain has its own private outdoor space to aid in the benefits that come from solitude.



