
Wiliyanti +61 432 319 588 | wiliyanti.xie@gmail.com 2018 - 2024 Architecture Portfolio

My name is Wiliyanti, and this portfolio serves as a retrospective of my architectural journey, showcasing my growth and experiences from the inception of my career to the present day.
My passion for architecture has been a driving force since my formative years. The allure of spatial design captured my imagination early on, solidifying my ambition to pursue a career in architecture. I have honed my skills through professional experiences, including internships during my undergraduate studies and roles as an architectural designer in esteemed firms post-graduation.
I extend my gratitude to those who take the time to explore this portfolio, offering a glimpse into my architectural narrative.
Sincerely,
Wiliyanti | Portfolio 2024 2 of 40
Personal Details
432 319
Wiliyanti Hello,
Wiliyanti +61
588 wiliyanti.xie@gmail.com @sansanxie 3.75/4.00 North Melbourne, VIC 3051
Education
Petra Christian University, Faculty of Civil Engineering and Planning, Bachelor of Architecture, Surabaya, GPA 3.75 2014 - 2018
St. Joseph College, Science Department, Malang 2011 - 2014
Work Experiences
Paulus Setyabudi Architect, Surabaya, Indonesia
Senior Architectural Designer 08.2022-06.2023
Freelance Architect, Surabaya, Indonesia
Architectural Designer 02.2021-02.2023
Petra Christian University, Surabaya, Indonesia
Teaching Assistant
02.2021-06.2022
ARA Studio, Surabaya, Indonesia
Architectural Designer
01.2019 - 02.2021
Vo Trong Nghia Architects, HCMC, Vietnam
Architectural Intern
10.2018 - 12.2018
Popo Danes Architects, Bali, Indonesia
Architectural Intern
12.2016 - 02.2017
Publications
Archdaily
Jokopi MERR Café / ARA Studio
2022
Podcast Speaker
Podcast by Himaartra Ep. 6 2021
Achievement
Honorable Mention Prefab Glamping Villa International Architecture Competition by BPA Institute 2020
Finalist Architectural Design Ideas Contest by Lixil Rest Area for Toll and Arterial Primary Road 2019
Top 50 National Competition for Architecture Students in Indonesia 2018
Fifth Place among Best Final Design Projects, Petra Christian University 2017 - 2018
Top 5th Architecture Festival, Petra Christian University, National Competition 2016
First Place Stage Design Competition, Surabaya Young Designer Spectacles 2015
Outstanding First Year Student, Petra Christian University, Surabaya 2014
Software Skills
Skecthup
Autocad 2D
Rhinoceros
Revit
Lumion
Twinmotion
Adobe Photoshop
Adobe InDesign
Adobe Illustrator
Adobe Premier
Microsoft Office
3 of 40
Projects List
RDP Office, Surabaya / Finished - under construction
Architectural Design
Office Margomulyo , Surabaya / Finishedunder construction Architeectural Design
Jokopi Merr, Surabaya / Finished - built Architectural and Interior Design
Arta Derau Gallery, Tegalalang / Finishedbuilt Architectural Design
Damai Jewelry, Probolinggo / Finishedunder construction Architectural Design
Kudos Cafe, Bali / Finished - unbuilt Architectural and Interior Design
Office CW, Surabaya / Finished - unbuilt Interior Design
Kumpul Food Court, Surabaya / Finishedunbuilt Architectural and Interior Design
Talasi Factory, Sumba / Finished - built Architectural and Landscape
Takutua Office, Surabaya / Finished - built Interior Design
Jokopi Dinoyo 2, Surabaya / Finishedunbuilt Architectural and Interior Design
Wiliyanti | Portfolio 2024 4 of 40
- 2024 professional works
2018
08 14 18 24 30 Commercial
36
Public Facilities
Surabaya Sport Museum / Finished - built
Architectural and Interior Design
Surabaya Education Museum / Finishedbuilt Landscape Design
OTO Dental Clinic / Finished - under construction
Architectural and Interior Design
HAVN Space, Surabaya / Finished - unbuilt Architectural and Interior Design
FPT University, Ho Chi Minh City / Finished Designer Asistant
Residential
DA House, Surabaya / Finished - unbuilt Architectural and Interior Design
AS House, Tangerang / Finished - built Architectural Design
Villa Z, Sawiran / Unfinished Architectural Design
Amega Apartment, Surabaya / Finishedbuilt Interior Design
Erwin House, Surabaya / Finished - unbuilt Architectural and Interior Design
SA House, Sampit / Finished - unbuilt Architectural and Interior Design
S House, Surabaya / Finished - built Architectural Design
STV House, Surabaya / Finished - unbuilt Architectural Design
M Housing, Malang / Finished - built Architectural Design
Terrace House, Malang / Finished - unbuilt Architectural Design
Corner House, Malang / Finished - unbuilt Architectural Design
J House, Surabaya / Finished - built Interior Design
5 of 40
on Portfolio Not shown on Portfolio
Shown
01
Commercial
RDP Office Surabaya
Years 2022
Scope
Architectural Design
Teams
Paulus Setyabudi
Wiliyanti
Nicholas
This project presented a unique challenge with its integration of feng shui principles into the building’s design, influencing everything from the floor plan to the mechanical engineering layout.
One of the key client requests was to maintain the building’s shape as a monolithic square mass, which greatly influenced our design approach.
Our design methodology began with zoning arrangements based on feng shui principles, carefully laid out on a square site. The floor plan was then developed, followed by the facade design, which was influenced by the interplay between the interior space and the balconies.
Given the constraints on exterior design, we opted for a more dynamic interior to create a striking contrast. The interior design offers distinct spatial experiences for staff, directors, and the chief director, reflecting a hierarchical distinction among positions.
To achieve a dynamic interior impression, we incorporated curved lines and two grid arrangements, creating a modern space design with a touch of luxury. These curved lines extend from the interior to the building’s exterior, forming canopies and balconies that define the facade.
Wiliyanti | Portfolio 2024 8 of 40
01 - Commercial


Wiliyanti | Portfolio 2024 10 of 40


11 of 40

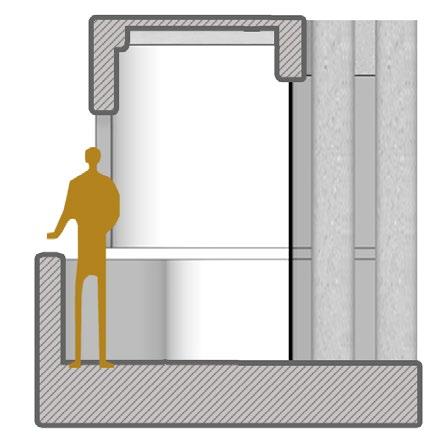

Chief Director’s Room with high ceiling
Director’s room with floating floor and bridge
Transition floor
Floors with connected void for staff’s office

Wiliyanti | Portfolio 2024 12 of 40
ex ex ex in in in Constant Constant Constant Constant Varied Varied Varied Constant Constant Varied Varied Varied


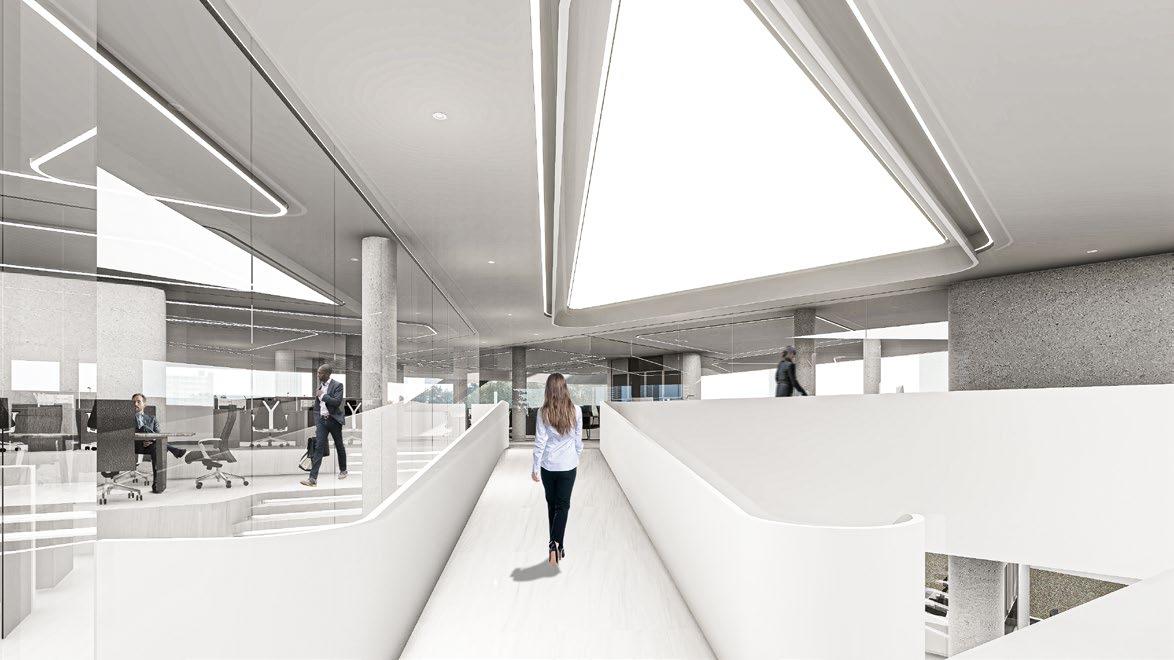
Office Margomulyo Surabaya
Years 2023
Scope
Architectural Design
Teams
Paulus Setyabudi Wiliyanti
Margomulyo poses a unique challenge as a bustling warehouse area characterized by heavy vehicle traffic and pervasive pollution. In such an environment, my goal was to create a comfortable and inviting office space for its users.
Drawing inspiration from the office’s focus on turning, I sought to transform the initial square masses into dynamic voids. These voids serve as transitions between the interior and the outdoor environment, which is enriched with lush vegetation, offering a refreshing contrast to the industrial surroundings.
To withstand the harsh environment, the building materials were carefully selected for their durability and industrial aesthetic, ensuring a cohesive blend with the surrounding warehouses.
Wiliyanti | Portfolio 2024 14 of 40
01 - Commercial


Wiliyanti | Portfolio 2024 16 of 40


17 of 40
Jokopi Merr Surabaya
Years 2022
Scope
Architectural Design
Teams
Hermawan Dasmanto
Wiliyanti
Ariel Jehu
Conceived during the pandemic, the Jokopi Merr cafe project was initiated in response to the client’s desire to prioritize a drive-thru service as the primary sales channel.
The cafe’s distinctive triangular shape is divided by the drive-thru access. Given that vehicle access is from north to south, the building had to be split into two sections. This design allows the drive-thru to be conveniently accessed through the driver’s window, which is on the right side of the car. The building is split into two zones, accommodating both indoor seating with air conditioning and a designated smoking area.
To address the issue of rain on the drivethru path, a corner of the building was extended to create a canopy, ensuring a comfortable experience for customers.
Given the density of the Merr area, Jokopi was designed to stand out as a focal point amidst the urban landscape. Sengon trees were strategically planted around the building, creating a natural buffer and enhancing the ambiance with a forest-like setting.
For nighttime allure, the building features UPVC, a semi-transparent material that emits a soft glow, enhancing the cafe’s aesthetic appeal and making it a beacon in the Merr area.
Wiliyanti | Portfolio 2024 18 of 40
01 - Commercial
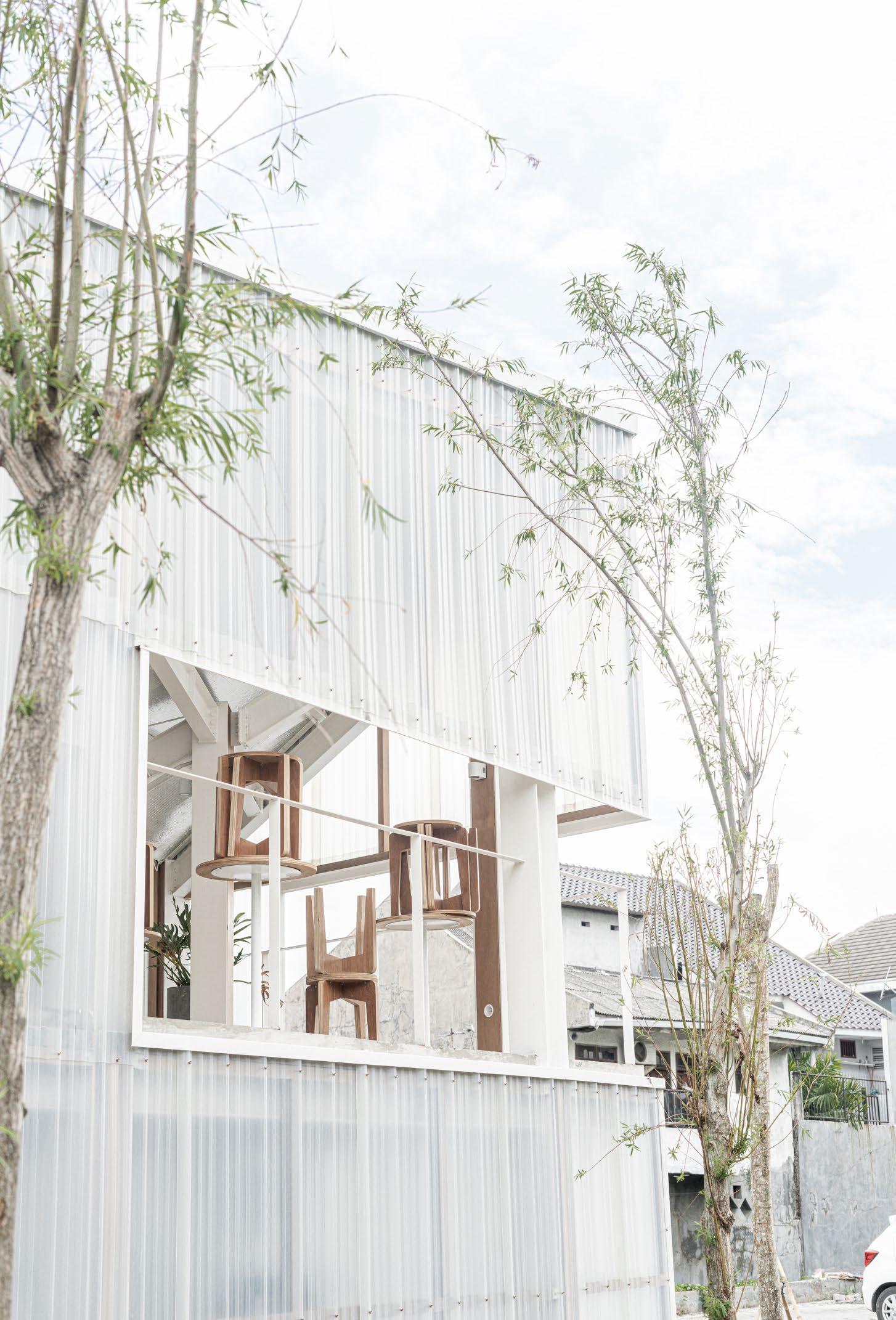

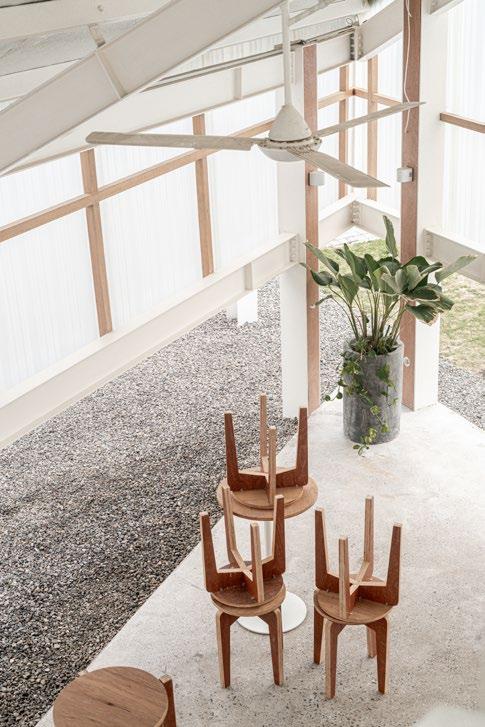
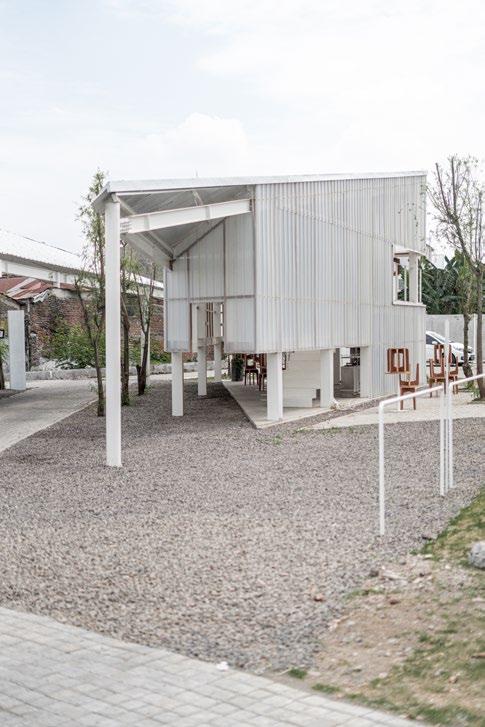

Wiliyanti | Portfolio 2024 20 of 40
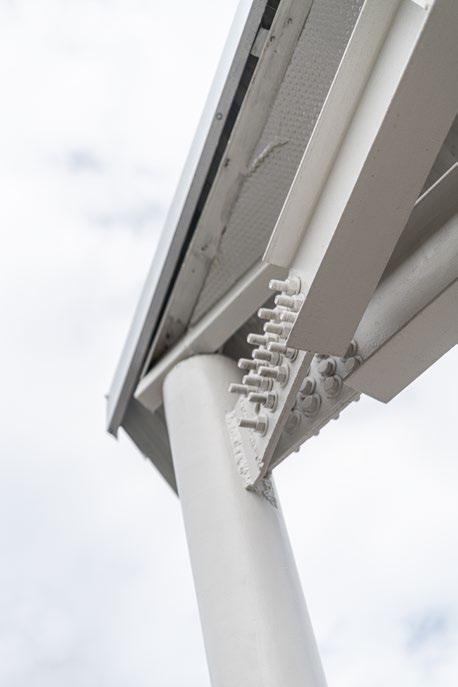







21 of 40

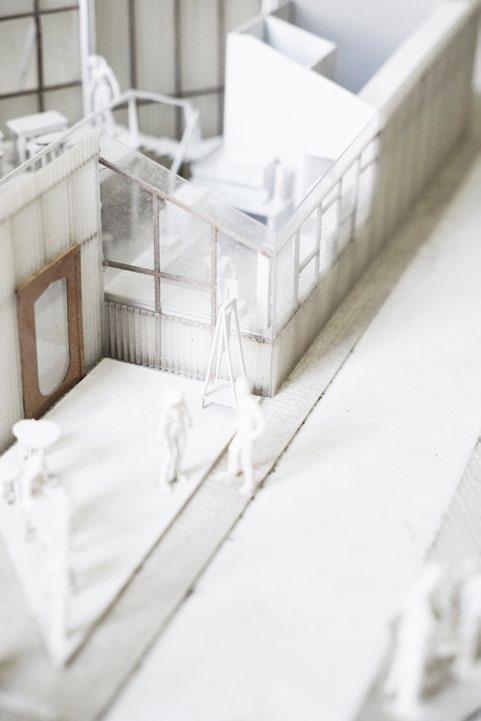

Wiliyanti | Portfolio 2024 22 of 40



23 of 40
Arta Derau Gallery
Years
2020
Scope
Architectural Design
Teams
Hermawan Dasmanto Wiliyanti
Located in the Balinese countryside of Tegalalang, Arta Derau is a multifunctional complex designed for artists, particularly ceramic artists. Primarily serving as a ceramic art gallery and workshop, the complex also includes service areas, residences for ceramic artists, graphic workshops, multifunctional halls, villas, and a public hotel.
Situated amidst a rice field with a declining contour, the building’s design integrates harmoniously with its natural surroundings. The layout begins with a horizontal gallery mass at the front, strategically blocking the view to the rear of the site. As visitors move through the complex, they are greeted by an amphitheater and open space, offering a delightful surprise overlooking the picturesque rice fields.
The architecture emphasizes simplicity, featuring terracotta wash walls and a minimalist selection of plants to maintain a natural and unobtrusive aesthetic.
Wiliyanti | Portfolio 2024 24 of 40
01 - Commercial



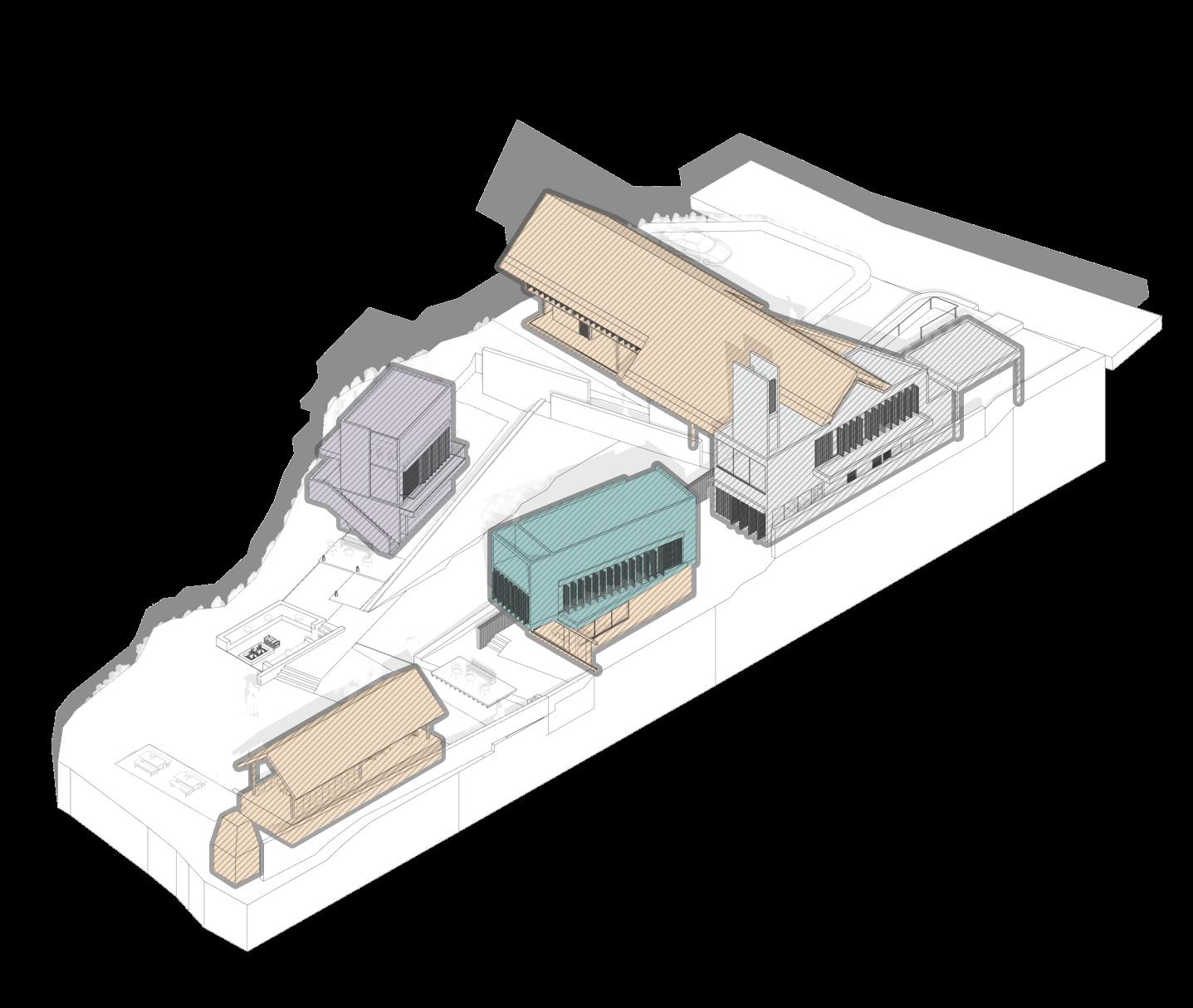

Wiliyanti | Portfolio 2024 28 of 40
Hotel Gallery
Service Housing
Villa
Workshop
Tungku
Workshop Indoor Semi Outdoor



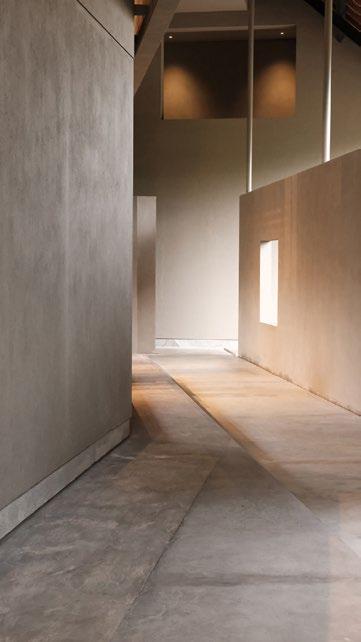
29 of 40
Damai Jewelry
Years
2021
Scope
Architectural Design
Teams
Wiliyanti
Fulbert Otto
The Damai Jewelry project is a comprehensive master plan for a gold shop complex in Probolinggo, comprising a shop, office, canteen, warehouse, and motorbike parking.
Security is a paramount consideration in this project. The client specifically requested that the office and warehouse be concealed from public view for security reasons. As a result, the front facade presents itself as a single gold shop, with access to the office and warehouse discreetly located at the rear of the building.
The interior design of the shop focuses on maximizing natural light, both direct and indirect, to create a vibrant and inviting ambiance. To highlight the display tables and shelves, the floors and walls are kept plain and simple. The design emphasis is on the ceiling, which is crafted to evoke a luxurious and feminine atmosphere.
Wiliyanti | Portfolio 2024 30 of 40
01 - Commercial


Wiliyanti | Portfolio 2024 32 of 40

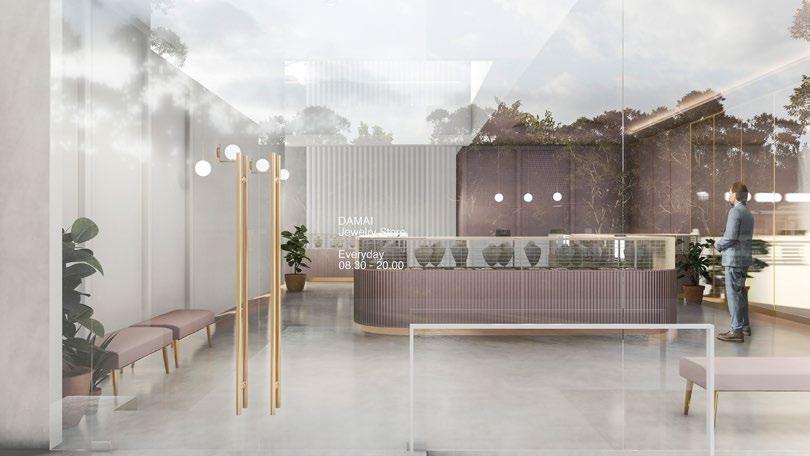


33 of 40
02
Public Facilities
Surabaya Sport Museum
Years 2019
Scope
Architectural and Interior Design
Teams
Hermawan Dasmanto
Wiliyanti
Bella K.
Located within the Gelora Pancasila Sports Hall complex, the Sports Museum is intricately connected to the architectural design of the Gelora Pancasila Sports Hall.
The design concept of the Sports Museum was inspired by the red terracotta color of the existing floor of the Gelora Pancasila Sports Hall. This color scheme was extended to the landscape and the Sports Museum building, creating a cohesive visual identity.
The use of terracotta colors throughout the Sports Museum building serves to draw attention to the building, especially from a distance. The museum is set apart from the main road by a vast car park.
Inside, the terracotta red color is incorporated into the floor and ceiling, creating a harmonious interior. In contrast, the exhibition area or partitions are finished in a clean white color, highlighting the exhibits and creating a focal point in the room.
The curved shape of the Sports Museum is inspired by the existing arcs found within the complex, serving as a design motif that ties the museum to its surroundings.
Wiliyanti | Portfolio 2024 36 of 40
02 - Public Facilities
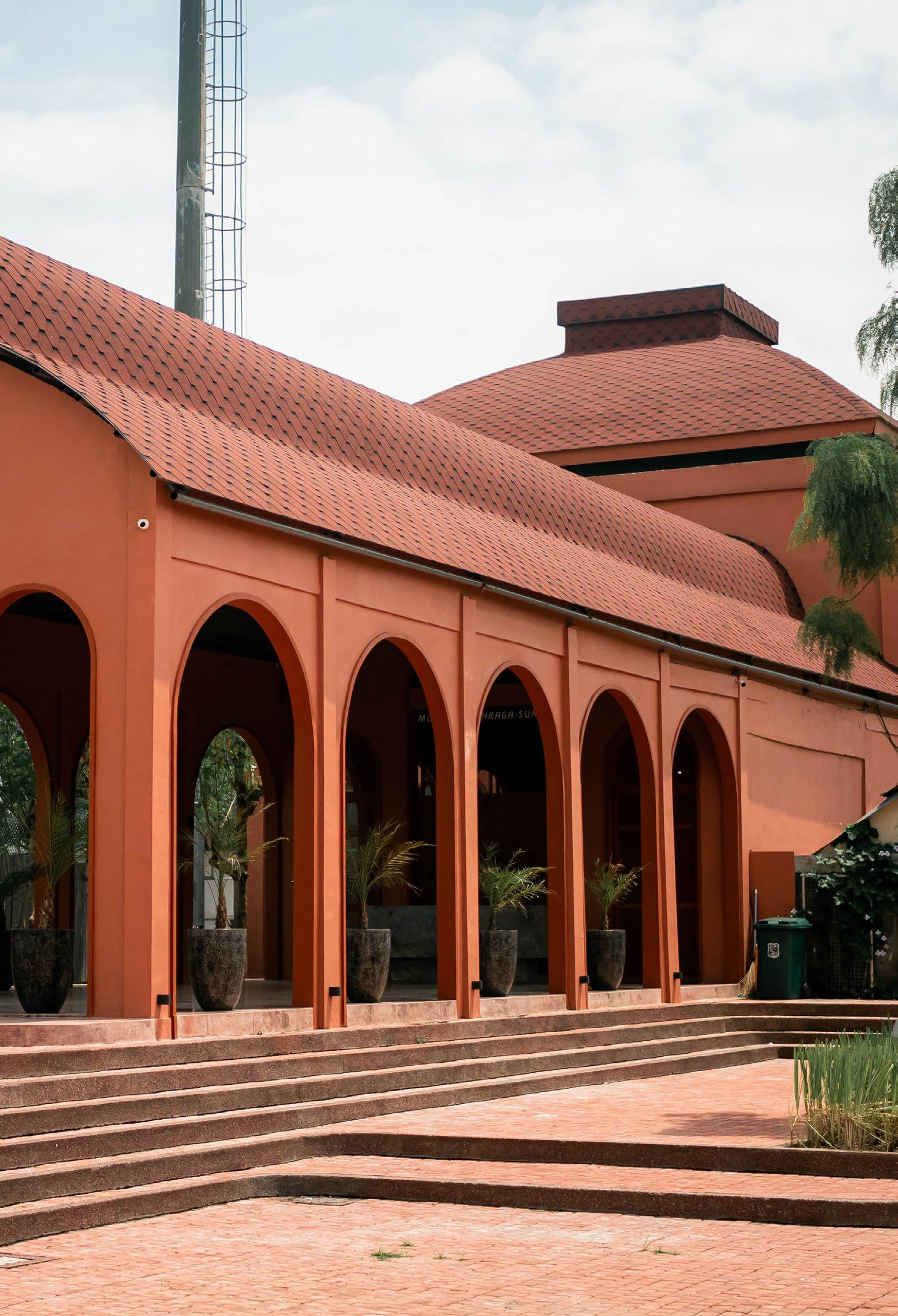



Wiliyanti | Portfolio 2024 38 of 40
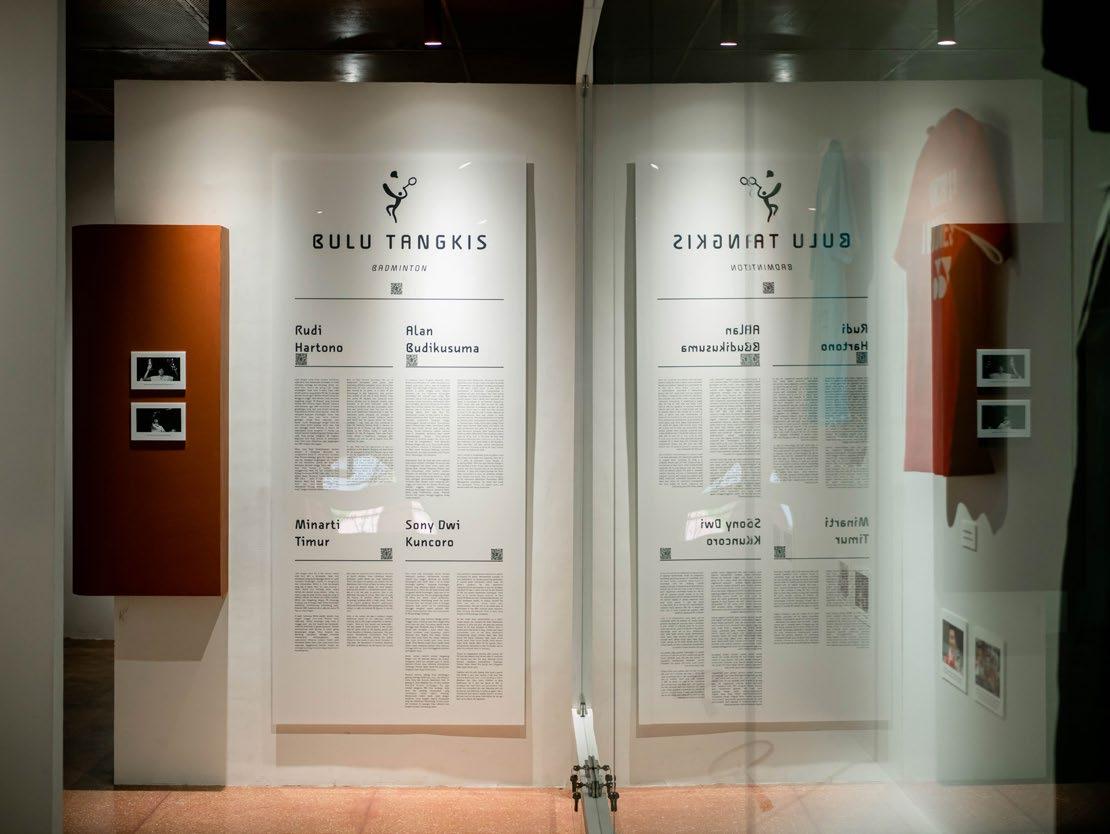

39 of 40
Wiliyanti Copyright 2023

























































