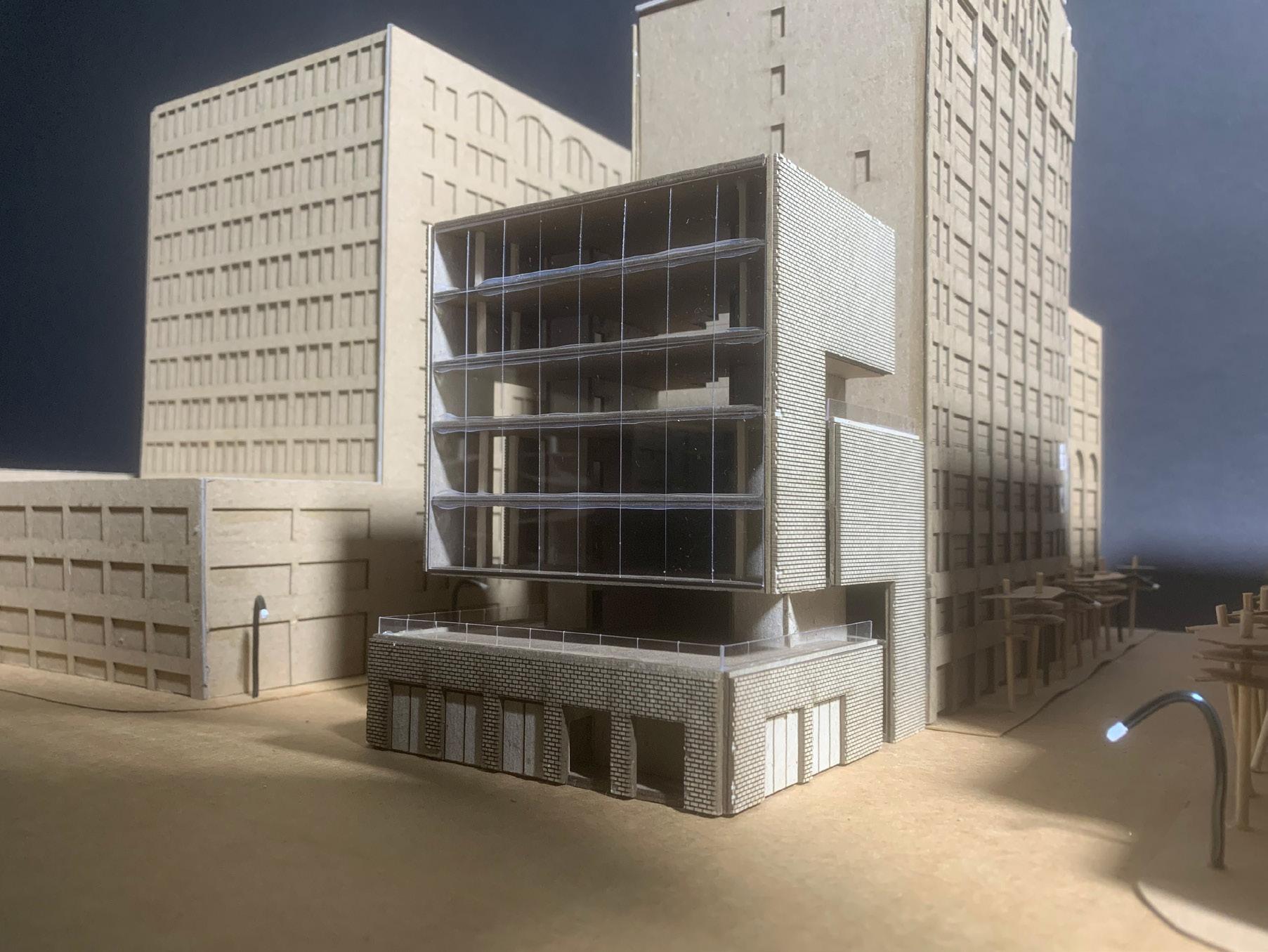
PORTFOLIO
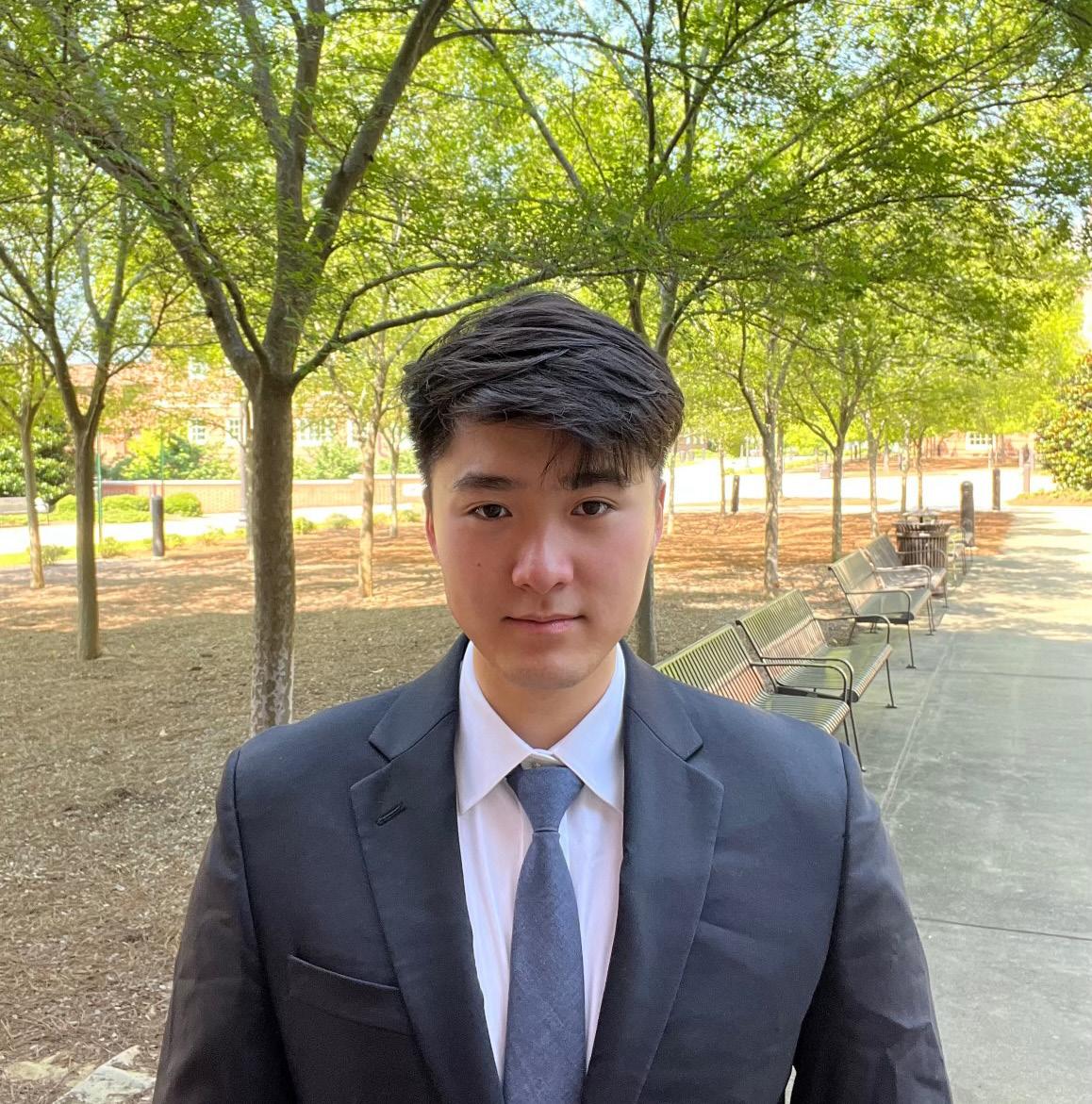



Auburn University
Bachelor of Architecture & Bachelor of Interior Architecture
GPA: 3.82/4.00
Graduation Date: Spring 2025
Davis Architects|Birmingham, AL
Supported design development | Conducted site analysis and research
Collaborated with team members | Assisted in material selection and specification
Scandinavian Study Abroad | Aarhus, Denmark
Studied Scandinavian architectural history and urban design through travel
Applied insights to the design of a cultural house integrating local design principles
Seay, Seay & Litchfield|Montgomery, AL | Auburn, AL
Supported design development | Assisted in drafting construction documents
Created 3D models and renderings |Attended meetings with clients, consultants, and contractors
MS Office Word | Powerpoint | Excel
Adobe CC Photoshop | InDesign | Illustrator
CAD / Render AutoCAD | Rhino | Revit | Enscape | Twinmotion
Tel: +1 256 655 8050
Email: wst0013@auburn.edu
English | Mandarin Aug 2020 - May 2025
This portfolio consists of five projects completed over five years in architecture school, including work from the Interior Architecture Program, adaptive reuse projects, and infill projects of real sites. The content mainly encompasses interior and architectural design.
These selected works highlight my abilities and the skills cultivated throughout my education. Each project delves into themes of space, structure, time, history, future, and society, showcasing a commitment to creating thoughtful, innovative, and meaningful environments.

Architectural Design
Professor(s): Christian Dagg Fall 2024
This project reimagines student housing as a dynamic, communitycentered development overlooking the Chattahoochee River. Housing units are thoughtfully stacked and stepped back to ensure every room enjoys river views, with private zigzag balconies that enhance usability and create natural windshields and privacy screens. At the heart of the project is a serene, greenhouse-inspired interior garden filled with natural light and plants, Transparent walls connect the vibrant interior to the surrounding landscape, blending functionality and community engagement into a seamless, inviting space.

site offers a nice view of the Chattahoochee River on the West as well as a river walk that connects to Hammock Park on the North site plan
spacial diagram
three individual zones represent housing, public space, and retail with student support areas


zigzag profile


the modular housing units are arranged to maxize river views with private balconies interior space



























greenhouse-inspried atrium filled with natural light and plants, serving as a communal hub that creates a sense of openness and connection to exterior

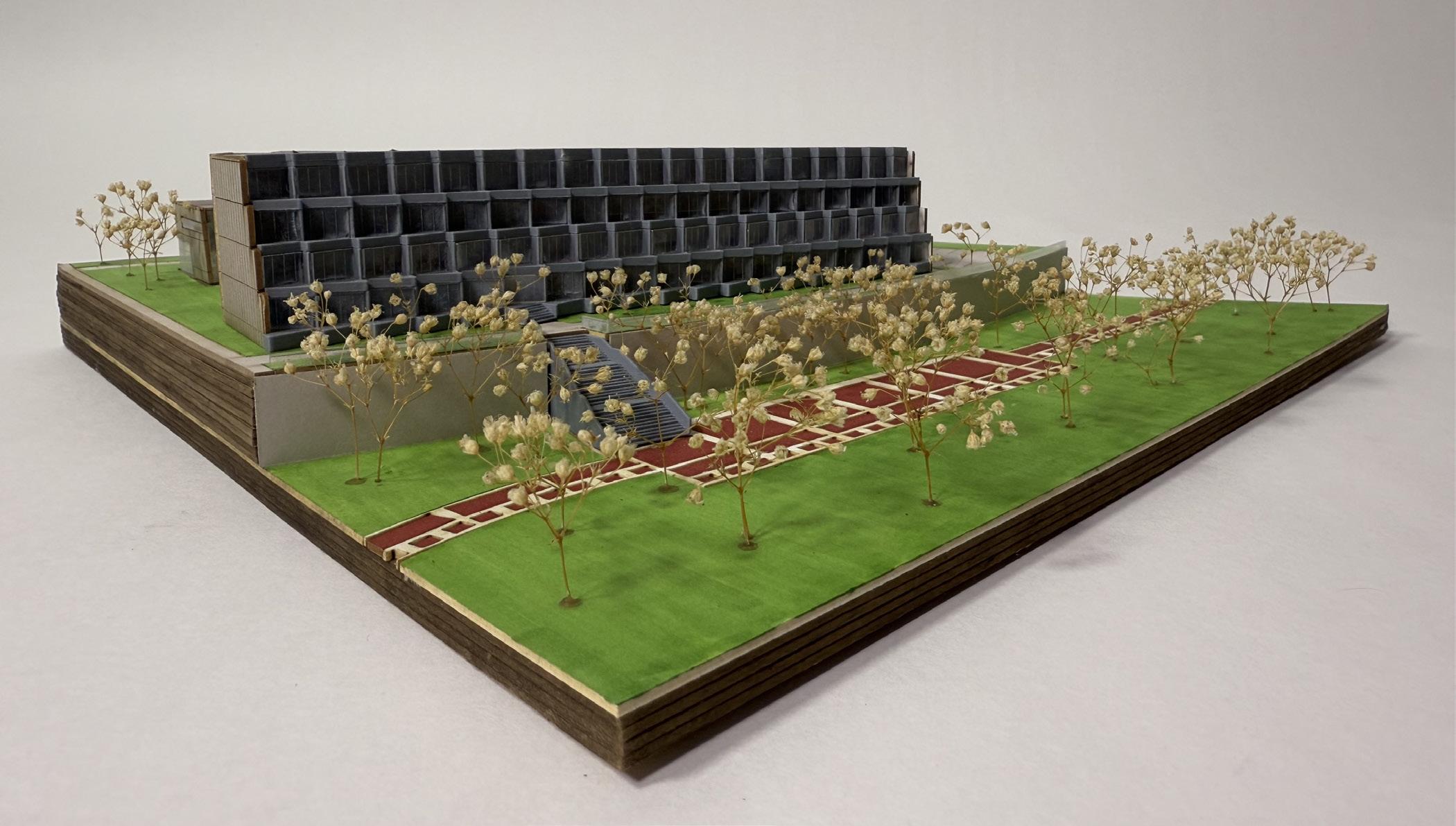

Interior Architecture Thesis Professor(s): Matt Hall, Kevin Moore, Rebecca O'Neal, Jennifer Pindyck Summer 2024
This thesis project aims to create a serene, tranquil space offering coffee, tea, and quick bites in a historic district. The design blends contemporary elements with a serene ambiance inspired by Wabi Sabi, dividing both interior and exterior spaces into three distinct zones with unique atmospheres and seating options. From a bright, exterior-like transition zone visible from the street to a dimly lit bar area and an intimate, secluded dining space with traditional Horigotatsu seating, the interior seamlessly flows into a calming courtyard. The use of natural lighting, textured fabrics, and a limited palette of colors and materials creates a warm, inviting ambiance, guiding guests from vibrant streets to a tranquil retreat.

the space feels like an exterior. It serves as a transition zone between the urban environment and the interior entrance from the street

the bar's shape and material stand out, while the banquette and stone stools, matching the floor material, blend into the background bar area
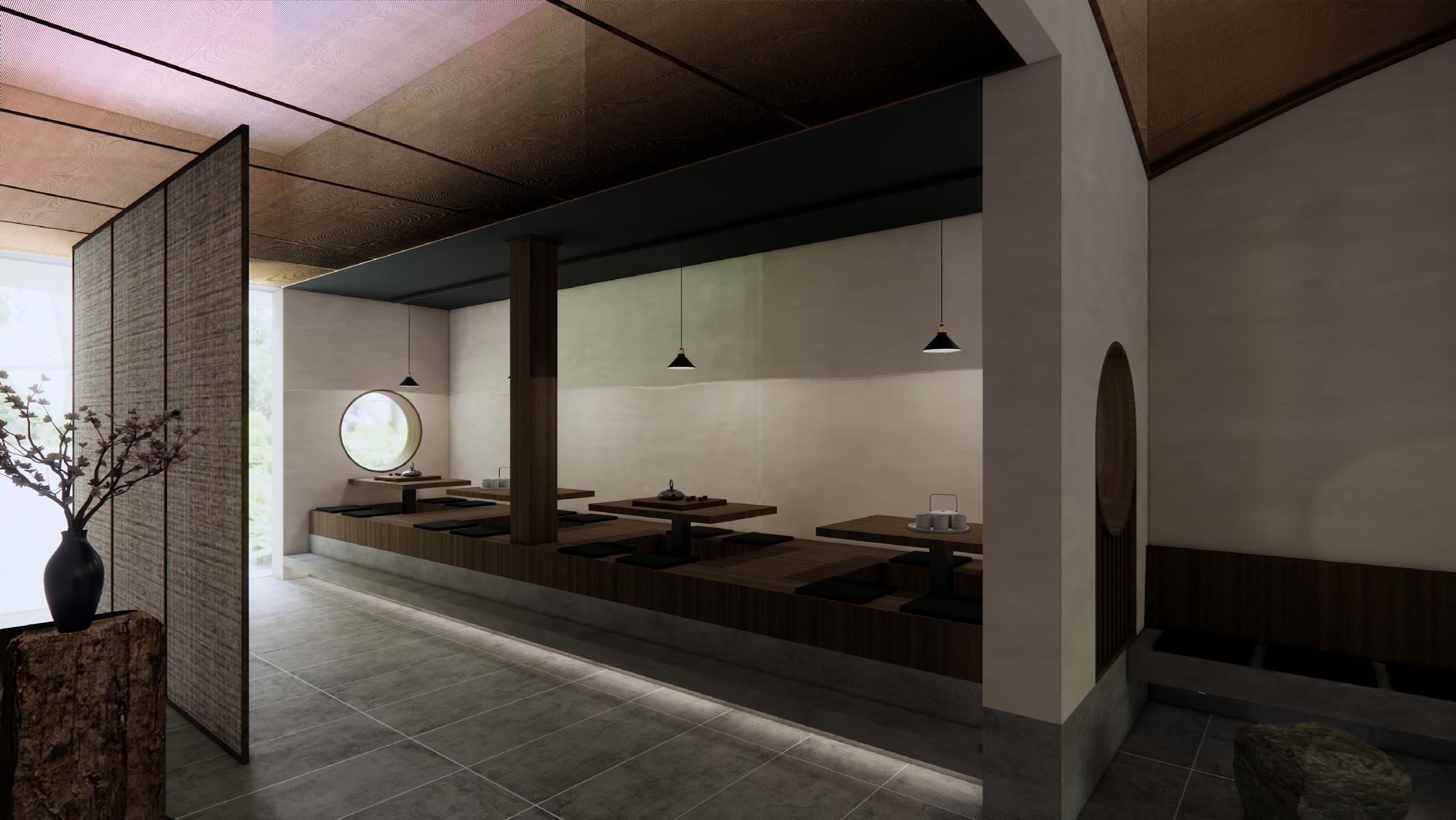

dining area
the back area provides a more intimate, secluded space designed for longer stays and dining












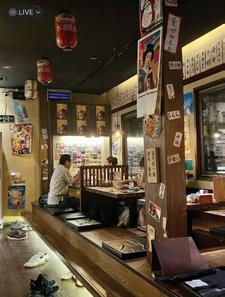
section drawing b
the ceiling, made from Tex Juta panels, flows toward the back, connecting with the canopy of the trees section perspective




northeast corner of Clinton Ave W and Spragins St NW in Huntsville, Alabama, USA
Architectural Design
Professor(s): Kevin Moore Spring 2024
The Huntsville Dance Center is a dynamic addition to the urban fabric of the city, strategically positioned at the intersection of the historic downtown and burgeoning new developments. This multifaceted facility encompasses a vibrant art theater, two rehearsal spaces, offices, educational and community areas, on-site workshops for scenery, props, and costumes, outdoor terraces, and an inviting café that remains open daily. Aesthetically, it employs a harmonious blend of glass, stone, and metal. This architectural approach not only enhances the building’s aesthetic appeal but also reinforces its role as a beacon of arts, culture, and community engagement in Huntsville.











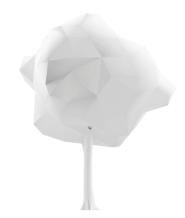





the entrance, situated at a prominent corner, seamlessly integrates two bustling streets, drawing in passersby with its inviting presence

the extensive use of glass curtain walls on the west and south façades maximizes interior visibility and natural light penetration, creating a connection between the interior spaces and the urban environment

offce space
office space consists seating areas for collaborative work on the lower level, and a mezzanine above that adds extra workspace in a loftstyle setting. A large glass curtain wall along one side floods the space with natural light, creating an open and airy atmosphere

the outdoor terrace on a rooftop is designed for relaxation and social gatherings. The trellis provides partial shade while allowing natural light to filter through
S T R U C T U R A L S Y S T E M S
18” SITE CAST CONCRETE WALL
W 18x35 STEAL BEAM
W 40x174 STEAL BEAM
W 21x44 STEAL BEAM
W 24x62 STEEL BEAM
HSS 12x12x3/4 STEEL COLUMN
W 27x94 STEAL BEAM

SITE CAST CONCRETE WALL




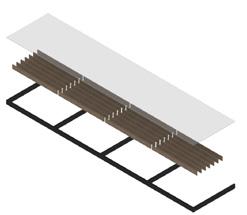


DISPLACEMENT AIR IN THEATER
LOW VOLUMN SUPPLY
DISPLACEMENT VENTILATION SYSTEMS RETURN
DEDICATED OUTDOOR AIR SYSTEM
HEAT PUMPS
AIR HANDLING UNITS
DUCTS
FAN COIL UNITS
VARIABLE REFRIGERANT SYSTEMS
STAIR CAPACITY: 160 STAIR WIDTH: 48”
STAIR CAPACITY: 300 STAIR WIDTH: 90”

Interior Architectural Design
Professor(s): Kevin Moore
In Collaboration With Shengcheng Fu Fall 2023
Located in a community challenged with historic and intentional disinvestment, this project focuses on a positive transformation by providing educational resources and choices for fresh food. The ground floor houses an after-school center, a fresh market, and a restaurant, strategically located on Broad Street to draw in tourists and provide convenience for residents in the neighborhood. The proposal also redefines the landscape as groves of trees on both sides of the building. This creates a ceremonial arrival but also serves as a lush cover for parking and outdoor activities. The upper floors are dedicated to housing with a variety of layouts that can easily adapt if needed. Balconies with built-in seating enhance the liveability of each unit and connect residents to the trees below. The project aims to enhance the community’s well-being, but it also celebrates the Good Samaritan as a civic anchor to Selma’s revitalization.
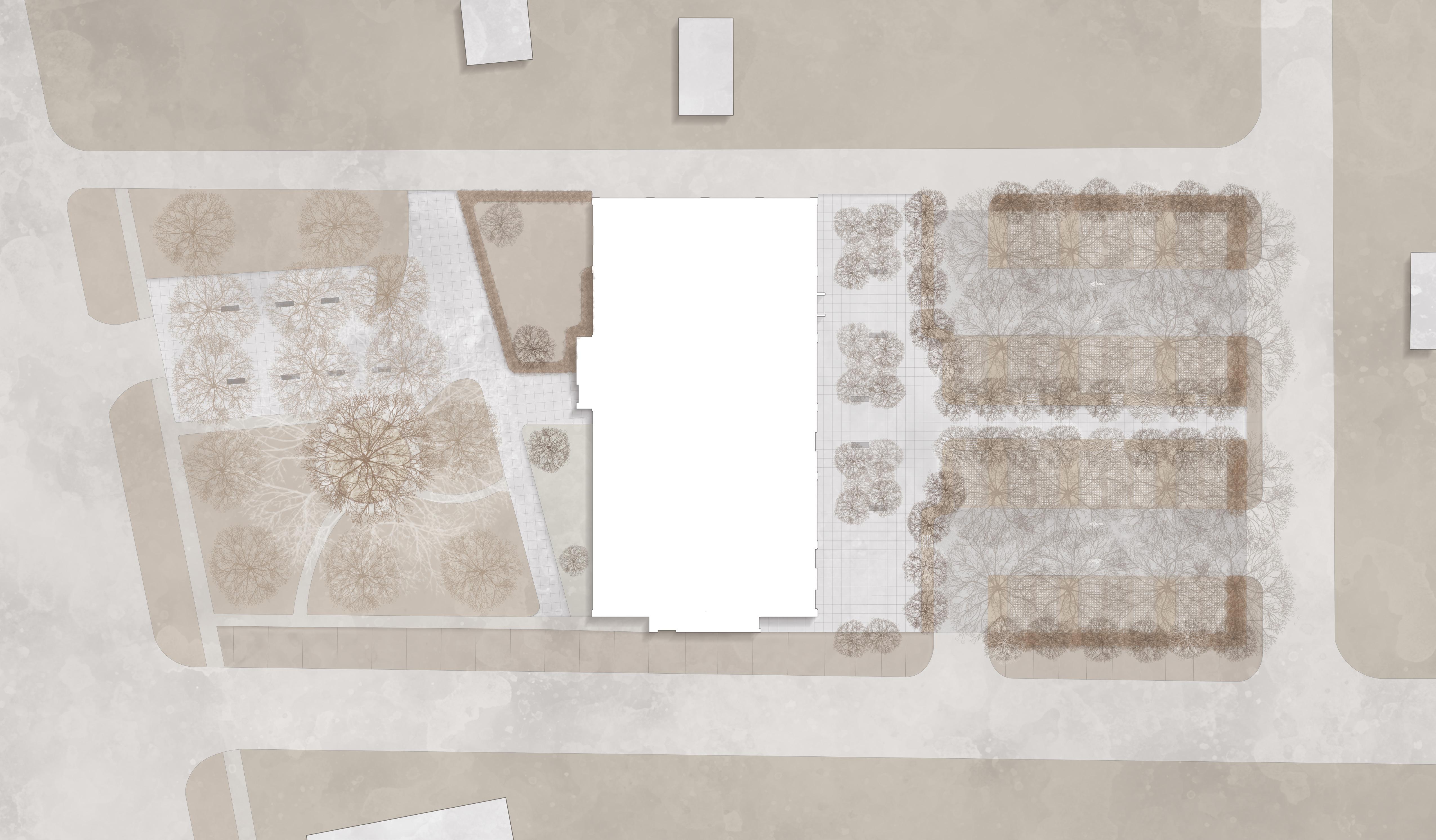


arrival sequence on the west

parking covered by the trees and rows of trees leading to the entrance arrival sequence on the east

the grand entrance leads to a small museum, connecting tourists with residents and elevating the building's civic presence

the location ties to hospital's history. It was a bridge that connected to the original hospital that was torn-down double-height entrance



adding openings on the ground floor and above for commercial and residencial spaces elevations section drawing




a space that extends into the landscape, becomes a versatile gathering space for diverse groups community room
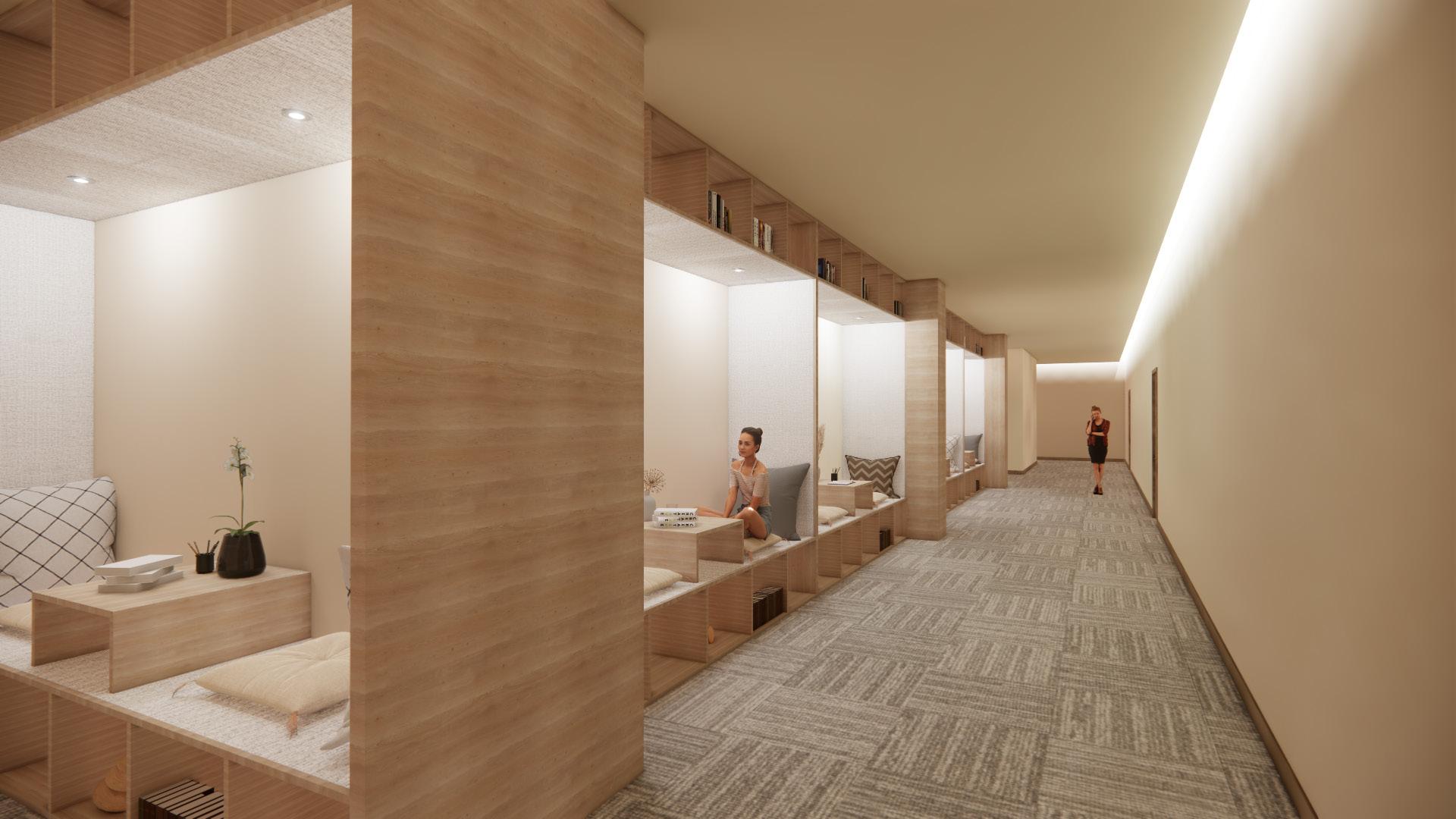
the seating nooks along the hallway in the upper floors making the long hallway more functional hallway
and 3-bedroom units
blue is removed and organe is added for adaptation




Architectural Study
Professor(s): Mary English Fall 2021
Walking through Chicago, it's evident that buildings were constructed at different times with varying materials and technologies. However, they aren’t designed to mimic their neighbors but to engage in a dialog with them. The project site is the historic Printer's Row neighborhood, with the Dearborn Station, built in 1885, located across the street. Unlike the uniform appearances typical of the neighborhood, the design consists of three main blocks that seem to break and shift outward. This allows for more void space, exterior areas, and the use of natural light in the main occupiable space. It diverges from the traditional bricks of Printer's Row, utilizing large glass curtain walls and slanted roof tiles that overlap. While the facade resembles typical brick buildings, it employs a different method of aggregation, highlighting both similarities and differences. These elements allow the building to fit within Printer's Row while creating a dialog with its neighboring buildings.




section drawing a



elevation, detailed section, rendered elevation
the facade uses slanted clay roof tiles that overlap, making it visually reminiscent of the surroundings



VR snapshot of 4th floor interior space
the south-facing facade uses a large glass curtain wall that is exposed to the sun throughout the day, providing an abundance of natural light
