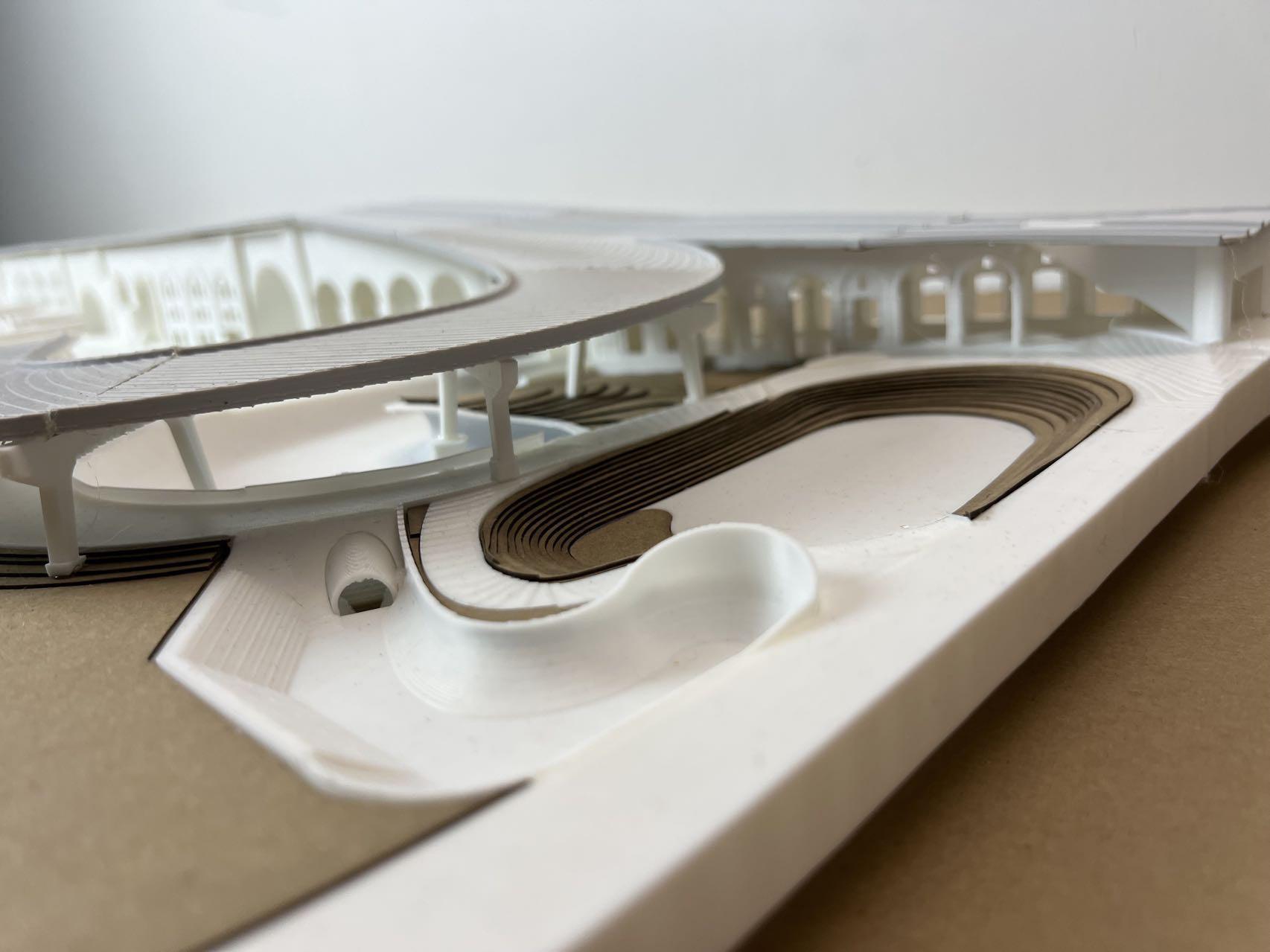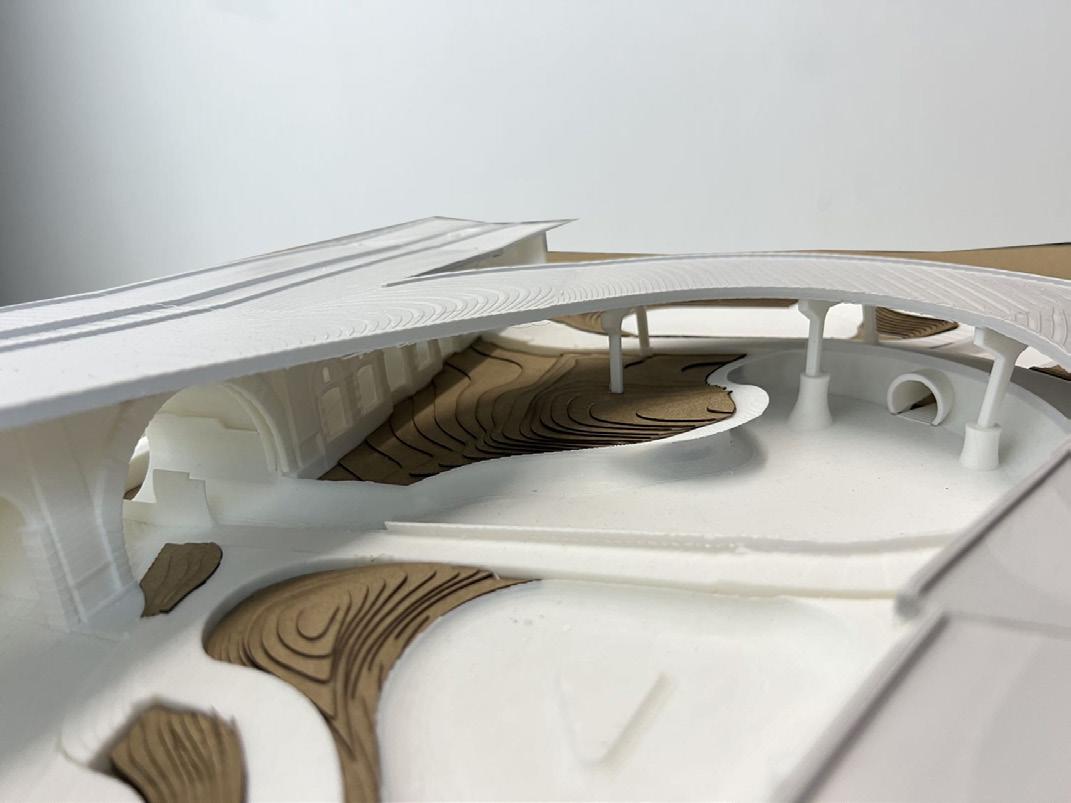







portfolio
Weihang Wang









portfolio
Weihang Wang
This studio focused on the design of a new intermodal station for the city of Rosario. This transit hub links local, regional, national and international commuters via bus, train, and ferries along the Paraná River. The new station sits on the old industrial port, and harmonizes to the Puerto de la Musica, which will be constructed very soon. It locates on the intersected roundabout of Pellegrini Ave. and Av. Belgrano is the most busiest part in the city. The port is extended upon the river to cut-off the rushing river and create a peaceful harbor for the ships dock at the shore. This project also coverts an almost abandoned industrial port into a shoreline park to the Rosario community, which gives back the river and nature view to the city. Cinemas, bike/running trials, playgrounds, green areas are built on the ground floor along the river.
Year: Fall 2023
Instructor: Gonzalo Carbajo + Guillermo Banchini,
Partner: Yuxuan Wang


The terminal building is supported by a doublelayered, funnel-shaped concrete structure. The outer layer provides compression support for the first floor, while the taller inner layer supports the roof through compression and the second floor through tension.
Exterior Isometric View
The terminal building's programs are primarily housed in two cantilevered bars, supported by three funnel-shaped structures. The upper bar functions as the Arrival Terminal, connecting the dock and parking lot, while the lower bar serves as the Departure Terminal, welcoming passengers from the bus station and parking area.


Plan 1/64"=1'
To harmonize with the rounded music hall already built along the river, the upper level of the terminal building curves toward it. Meanwhile, the lower level, primarily serving departures, echoes the design of the city's main roundabout.

The upper structure of the terminal is supported by the funnel-shaped structures, which primarily function as elevator shafts and circulation cores. The physical model includes a detachable section that reveals the 1/16" Physical Model





This project focuses on the renovation of Gotham Park, located in the Lower East Side of Manhattan, New York City. Situated beneath the Brooklyn Bridge, Gotham Park is surrounded by a diverse and complex urban landscape, including civic buildings, commercial areas, schools, and residential neighborhoods. Spanning approximately nine acres, the park’s renovation aims to create a dynamic and inclusive public space that serves the Lower East Side community and welcomes people from all walks of life. The design is driven by the community’s daily activities and needs, incorporating features such as a skate park, children’s playground, community garden, sports courts, an indoor market, and open plazas for temporary events or gatherings. These elements are carefully arranged along landscape pathways that serve as boundaries, organizing the space while promoting seamless integration. Inspired by a puzzle-like approach, the design allows each program to fit together cohesively, enabling multiple activities to take place simultaneously without disruption.
Year: Fall 2024
Instructor: Eunjeong Seong
Partner: Hongsheng Chen


The curved circulation divides the space into distinct programmatic sections. Green spaces are strategically created between the circulation paths and program areas, serving as visual and acoustic barriers to ensure that everyone can fully enjoy this public space.
The bridge vault has been repurposed to accommodate programs such as a community market, dining areas, a gym, and a library—facilities highly needed by the local community. To honor the site's history as a revered skateboarding destination on the East Coast, we incorporated skateboarding bowls, creating a space for enthusiasts to gather and connect.
Expansive lawns and green spaces provide areas for families and tourists to relax and enjoy their time. Additionally, carved-in plazas are distributed throughout the site, hosting various activities such as weekend farmers' markets, outdoor dining, kids playground and concerts.






















Aerial View of the Skateboarding Park
A larger skateboarding park features a variety of dynamic curved walls and functional elements designed for skateboarders to enjoy.
A large tube beneath the pedestrian circulation connects the park to the skateboarding bowl at the entrance area.








This studio focused on designing a weekend market and an acoustic building for yoga classes and meditation, located at the Houston Playground in Manhattan, NY. At the heart of the acoustic building are six music "cells," where invited musicians and students from the music school can play various instruments.
The design incorporates three distinct methods to direct the music produced by these cells to different guests and environments:
Sound reflection panels hang above each cell, channeling the music into red sound tunnels that lead to the meditation and yoga rooms. Small wooden panels, functioning like curtain blinds, control the spread of sound into the corridors.
Large concrete doors can be opened to the courtyard, restaurant, and market spaces, allowing the public to celebrate and enjoy the music during weekends or holidays. This thoughtful design ensures that not only the guests but also passersby near the market and building can experience the joy of live music.
Year: Spring 2023
Instructor: Leonard Leung
Partner: Hongsheng Chen


The concrete doors of the music cells open to the courtyard, allowing people to sit and enjoy live music while basking in the sunlight. The red tunnels connect to the yoga and meditation rooms, providing guests with a private, enclosed space to experience high-quality live music. Meanwhile, the wooden panels can be slightly opened to let the music gently "leak" into the corridor, creating a subtle and inviting ambiance.













In a bustling city like New York, various sounds from human movement and nature create a dynamic background. To provide a peaceful and silent environment within the acoustic building, a façade system with concrete panels over double-layer fiber insulation is designed to block external noise. This ensures that people can fully immerse themselves in the music while walking, sitting, meditating, or practicing



This studio focused on the restoration of the Woodstock Library, an historic New York Public Library located in the Bronx, NY, at the corner of Forest Avenue and E 160th Street. The iconic Beaux-Arts-style façade is preserved as the entrance to the building. Behind the original concrete wall, a new façade is constructed, incorporating steel load-bearing beams, transparent glass panels, and sunscreen panels.
Inside the newly designed façade, programmatic diamond-shaped "sleeves" are introduced. These structures hang between the old and new façades, connecting to the steel load-bearing beams on both sides. The diamond sleeves appear to grow dynamically within the building, starting at the entrance and bouncing or reflecting toward the opposite direction upon reaching the façade. Longitudinally, when the sleeve reaches the far end of the structure, it changes direction and reflects vertically, continuing its path to the upper floor.
Year: Spring 2022
Instructor: Lapshan Fong


Most of the library's programs are housed within the "sleeves," where sunlight is moderated and carefully controlled. Beneath the sleeves are spaces for projection rooms, a cinema, and exhibition areas, as these programs benefit from reduced sunlight. The terraced upper level offers an excellent spot to enjoy city views and provides a tranquil environment for reading.


Inside the diamond-shaped "sleeves," the interplay of natural and artificial light creates a cozy and inviting atmosphere for guests. Shadows from the façade are projected onto the surfaces of the "sleeves," allowing guests to enjoy a harmonious blend of natural light, city views, and architectural interplay.
The carefully controlled lighting conditions beneath the "sleeves" provide an ideal environment for programs like the cinema, projection rooms, and exhibitions, where limited and subdued lighting is essential.


The building is designed to encourage free exploration, offering comfortable and engaging spaces for visitors. The "sleeves" serve as the core for many programs: the upper sides of the diamond-shaped "sleeves" are paired with a series of steps, creating spaces for relaxed reading and resting. Meanwhile, the more enclosed areas within the "sleeves," combined with shading panels on the façade, provide shadows and privacy, making them ideal for screening rooms or conference spaces. The design ensures that everyone, regardless of their purpose, can find a space or corner that perfectly meets their needs.














This studio focused on designing a collective housing project in Brooklyn, New York, located at the corner of Marcy Avenue and Stockton Street. This area faces significant housing challenges, particularly for low-income single parents with multiple children. The proposed design envisions an apartment building where three to four families share a single unit. Each family has private bedrooms, while common spaces such as the living room and kitchen are shared. At the heart of each unit is a central atrium, which provides natural light and fresh air, with the kitchen and living areas arranged around it. To further support residents, the building includes a daycare center spanning the second and third floors. This facility is designed to care for children, enabling single parents to better manage their personal and professional lives.
Year: Fall 2022
Instructor: Erika Hinrichs, Partner: Herns Gabriel


The apartment building is divided into two distinct sections: a northern tower and a southern tower, connected by a central reception atrium. This atrium serves as the heart of the complex, featuring extensive glass surfaces that invite abundant natural sunlight into the space.
In contrast, the windows in the living units are carefully designed to optimize light control, balancing natural illumination with privacy and energy efficiency. Adding to the building's unique features, a floating garden is located on the second floor, providing a serene and green communal space for residents. Beneath this garden lies a gallery, enhancing the cultural and social experience within the complex.







Designed as a co-housing apartment for three single-parent families, the public spaces are intentionally made as transparent as possible. This openness ensures that one adult can easily keep an eye on the children from any corner of the shared areas, promoting safety and peace of mind.
The private spaces are organized into clusters, strategically shaped to maximize each family's privacy. This thoughtful layout strikes a balance between fostering community in the shared spaces and preserving the personal boundaries of each family.
Steel Drip Edge
Steel Z-Clip
Stormburg Glass Fiber Reinforced Plastic Fabrication Panels
Carlisle Spray Foam Insulation
Wood Foot Kick
STI Firestopping Window Gasket
Solar Innovations 3" Glass
Steel Sill
Stagestep Plywood Flooring and SubFlooring
Mapei Cast in Place Concrete Floor Slab
Bowerston 6" CMU
TPO Thermoplastic Single-Ply Roofing