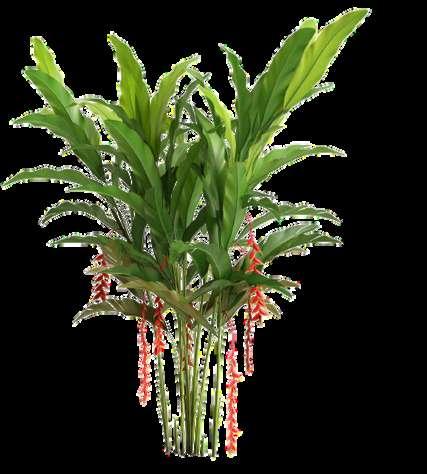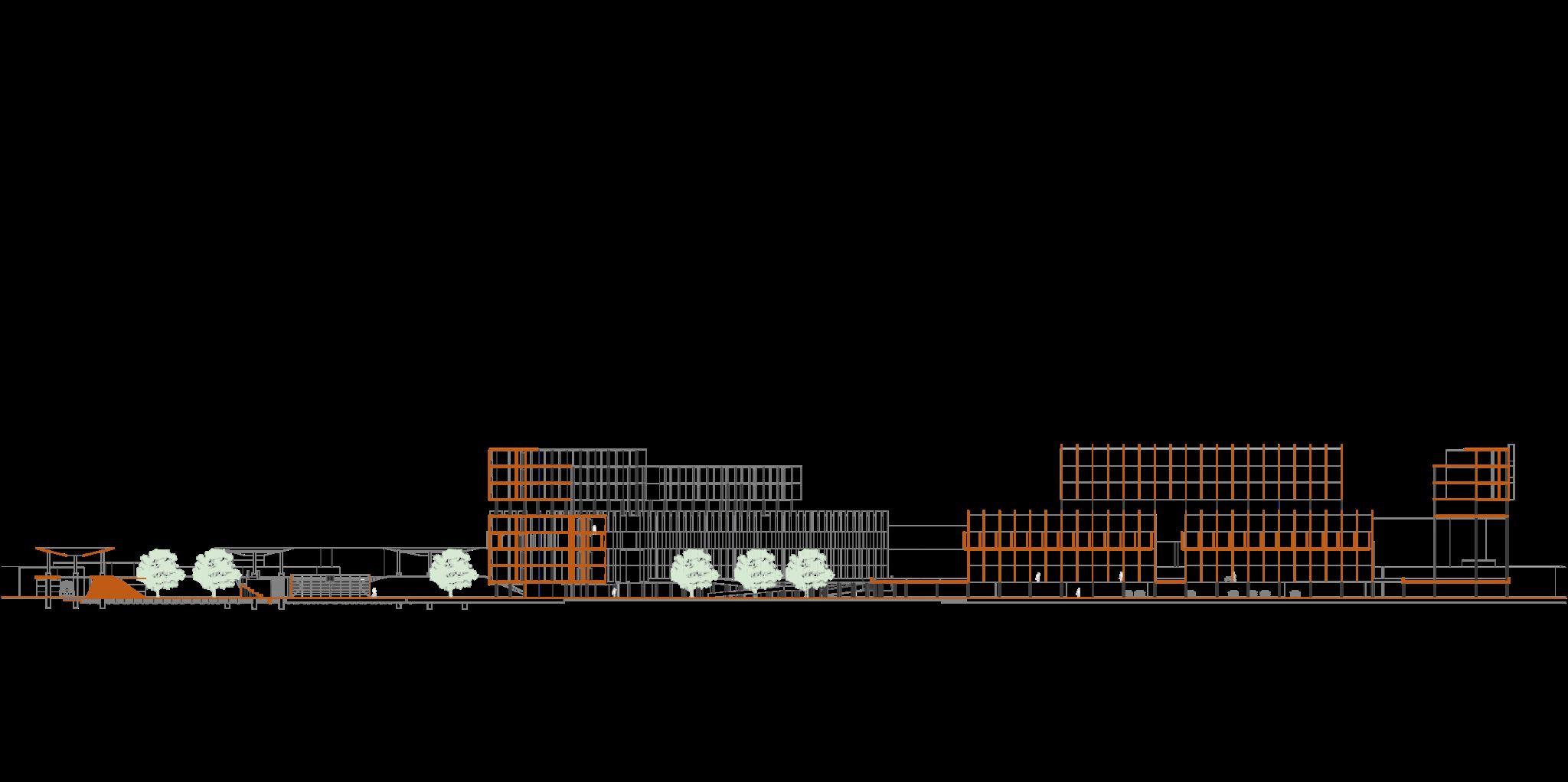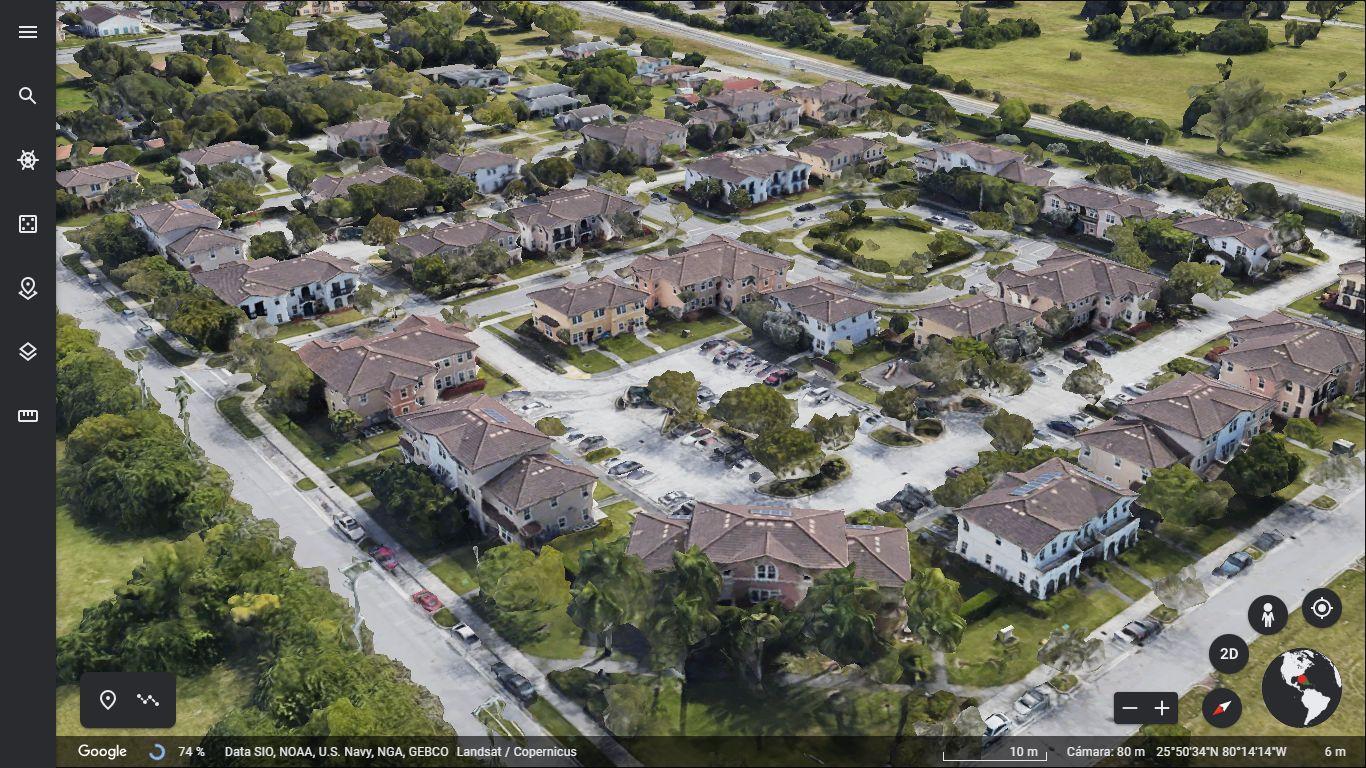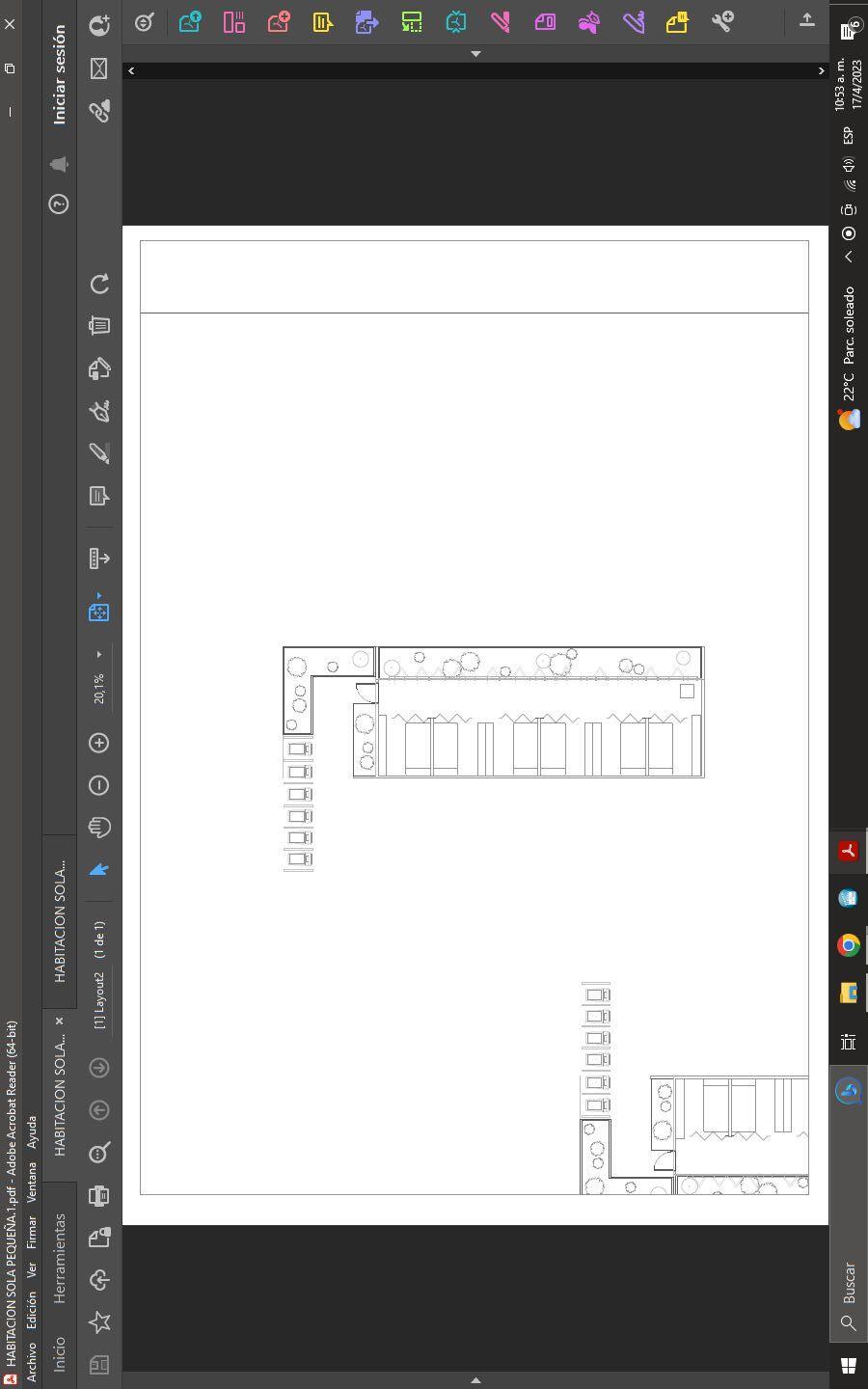STEPPINGINTOTHELANDSCAPE
Vertical Workshops | VII - XIII - IX




ANDREA MEDINA

JUANMADRIZ
Verticalworkshop|Arq.FrancoMicucci+Arq.GuillermoFrontado
UniversidadSimónBolívar+UniversityofFlorida








Verticalworkshop|Arq.FrancoMicucci+Arq.GuillermoFrontado
UniversidadSimónBolívar+UniversityofFlorida



Lot 1 to Lot 2
1.2 miles
Walking Distance: 13min
Car: 4 min
Lot 2 to Lot 3
0.8 miles
Walking Distance: 17 min
Car: 3 min



Direct connection with a commercial zone



Poor living conditions


Actual zone situation that shows low living possibilities and growth







Private lot
Transitioning proposal
Permanet project
Semi permanet Trailer housing
7.72 acres
(830,973.9 sq ft)

Residential zone
Commercial opportunities
Accessibility in and out of the zone with different types of transportation opportunities
ACTUAL TARGET
Young people 25-35 years old
(Mainly single parents home)
Very young people 15-24 years old
Middle age 40-60 years old



REMOVAL OF PREEXISTENT CLUTTER

REPURPOSING LANDSCAPE GRID

GENERATION OF NEW URBAN AXES

ADDING FUNCTIONS TO EACH AREA
Plot area: 830,973 sq ft
Existing: 184 units
Proposal: 201 units
Loft: 46
Single Family: 98
Multifamily: 57







160Publicparkinglots availableforcommercialuse 9ftundergroundwithagravel surfacedesignedtoslowand filterstormwaterflow, encouraginginfiltration, recharge,andmaintainingthe abilitytoquicklyrecoverafter stormevents.
















Gravelsurfacedesignedtoslowandfilterstormwaterflow, encouraginginfiltrationandrecharge,andmaintaining theabilitytoquicklyrecoverafterstormevents.






Create connections between the areas that allow people to enter the community in between level in other to enhance accessibility








Developing the urban edge with the aim of maximizing the Pedestrian quality around the block









Metal structure
Provides efficiency and weightless vertical sensation on top of the trailers





Concretebaseinstalledwithsteel columnswhichprotectthestructure fromtheweightoftheunitsandprevent anystormorclimateeventfromany structuraldamage


Independent circulation systems for both wings
SERVICE MODULE:
Water Collection System
+Water tank
+Solar panels
+Downspout
3 Story-Staircase

Solar panels

Water collection system + Water Tank

Vegetation as natural barrier + wind cool down system




* Low to medium maintenance; tolerant to different kinds of weather, flooding included; aesthetically pleasant; functional purposes






















Thousand Yards Pavilion - Dezeen
https://www.dezeen.com/2017/01/19/penda-thousand-yards-pavilion-modular-wooden-village-beijing-horticultural-expo/
Quinta Monroy - ArchDaily
https://www.archdaily.com/10775/quinta-monroy-elemental
Neutimanu 1 - Architizer
https://architizer.com/projects/neutinamu-1/

Affordable Housing in Miami
https://affordablehousing.miami.edu/housing-timeline/change-neighborhoods/index.html
Google Maps
https://www.google.com/maps/@25.849642,-80.1986473,3a,75y,20.28h,71.26t/data=!3m7!1e1!3m5!1sfFMF3Q8EgpUf52dJMk6fvg!2e0!6shttps:%2F%2Fstreetviewpixel spagoogleapiscom%2Fv1%2Fthumbnail%3Fpanoid%3DfFMF3Q8EgpUf52dJMk6fvg%26cb client%3Dmaps svtactilegps%26w%3D203%26h%3D100%26yaw%3D3 53.2089%26pitch%3D0%26thumbfov%3D100!7i3328!8i1664?hl=en https://music.youtube.com/watch?v=1vEIXpMwQDA
Music: Haiti (Lofi Beat) - Diego Mora





















Equitablediversity ofagegroups



Equitablediversity ofracegroups




Accessibility: BiscayneBoulevard


Proximityto:Little River

Neartocommercial andindustrial

80 young people
120 families
100 elderly





A large space wasted and disarticulated by borders dividers

Urban continuity


Nature preservation and inmersion
















Preserve most of the original green


Create border with vegetation and parking
Urban traces
Access plazas

Integrate the river into the proposal

Volumes modulation that allows criss cross wind
Diverse scales
Commercial border along the new urban traces
Open green spaces that encourages communities interaction
Connecting with the new environmental corridor of the Little River
Access by flexible plazas
Introduce the Little River into the proposal



Use the pavement lines to generate a new language



Maintain most of the trees
Using both diagonal and orthogonal to generate new permanency spaces along all the routes and corridors
A reborn from the abandoned footprint

Plazasoneachcorner(north,west andeast)






Courtyardsforeachresidential module













400,877


















5TH FLOOR - COMMON







Residences Workshops








Typesofmodule: highandlow


Mixed materialsand techniques
SteelHEAand HEB

Concreteto groundfloor

Recyclable woodin facade





materialsand techniques


Concreteto groundfloor

Recyclable woodin facade



































Vertical workshop | Arq. Franco Micucci + Arq. Guillermo Frontado
Universidad Simón Bolívar + University of Florida
Sources

N. John Habraken books and biography | Waterstones https://www.waterstones.com/author/n-john-habraken/740654
Open building (John Habraken, 1961) https://www.researchgate.net/figure/Open-building-John-Habraken-1961_fig1_278849415
Best Neighborhood Miami, FL
https://bestneighborhood.org/rent-cost-miami-gardens-fl/
Habraken, Nicholas John and Mignucci, Andres (2010). Soportes: Vivienda y Ciudad. Instituto de Arquitectura Tropical. Editorial on line.
Paricio, Ignacio and Sust, Xavier (1998). La vivienda contemporánea: programa y tecnología. Cataluña: ITCC.
Vertical Workshop | VII + VIII + IX



A solution to urban housing problems through tropical architecture






























Flood risk
Highway noise
Disconnection between zones
Urban housing needs
Water as an opportunity
Planned residential area
Accessibility
Proximity to the city center

Module Connection - Tropicality - Production - Dwell - Community - Shifts of Dynamics



Proximity with administrative infrastructure aimed at immigrants
Temporary housing for immigrant singles and families



The project seeks to form a complex for the community from a grid system that generate solid volumes containing community centers and integration and recreationprogramsonthelower levels and temporary social housing programs for immigrantsontheupperlevels.













*approximate amount of decibels






















Linear Park - Interactive - Modules - Recreation

























Housing - Grid - Integration - Sustainability - Immigrants












Finish line of the waterfront park Responds to the adjacent highway
105 Housing Units 256 people max.

77 Units → 72-144 people

Modules
28 Units → 84-112 people
- Temporary assisted housing
- Communal dining room
- Job Training Center
- Toddlers and youth care - First aid station
- Multipurpose rooms Single Modules
- Fitness and sports areas

















Cultivation terrace Roof
Water collector
Solar Energy Collection






























































Vertical workshop | Arq. Franco Micucci + Arq. Jose Guillermo Frontado
Universidad Simón Bolívar + University of Florida


References:
Best Neighborhood Miami, FL
https://bestneighborhood.org/rent-cost-miami-gardens-fl/
Affordable Housing in Miami
https://affordablehousing.miami.edu/housing-timeline/change-neighborhoods/index.html
Google Maps
https://www.google.com/maps/place/West+Little+River,+Florida,+EE.+UU./@25.8532129,-80.2063031,465m/data=!3m1!1e3!4m6!3m5!1s0x88d9b055d316a5d9:0x36217dfafd3df746!8m2!3d25.8570407 !4d-80.2369934!16zL20vMHJuX2o
Purpose and Planning of Expressway Noise Walls
https://www.cfxway.com/purpose-and-planning-of-expressway-noise-walls/
Federal Highway Administration
https://www.fhwa.dot.gov/ENVIRonment/noise/noise_barriers/inventory/trends/tintro.cfm#:~:text=Most%20barriers%20have%20been%20made,per%20square%20foot%20in%20cost.
Music: Business - e-soundtrax https://www.youtube.com/watch?v=gy7hBavx5AI
Little River Conservancy https://littleriverconservancy.org/



● Public land
● Over time, it has not been intervened except by a temporary structure in the southern zone.
● Historically it does not seem to be a point of interest





Current situation 2023
Surrounded by multiple industries
Proximity to a point in charge of transporting waste
Bounded on the south by the tracks of the Miami Cargo Train
In contact with a pre-existing residential area
Close sources of work in various fields
Potential connection with surrounding green areas
Wide walkable areas weaknesses







Area m2 (Square meter) (square Feet) A 34.743,81 B 33.092,11
Zone scale: Small (1-2 levels)
Buildings typology: Single family residences and industrial sheds
Year built: 2000-2009

85.606,28












Cargo transport


metallurgical industries

healthcare center

Residences






















Diversity of recreational and productive spaces according to the conditions of each area around a boulevard







Diversity of recreational and productive spaces according to the conditions of each area around a boulevard






















|
Distributed recycling points converging on the recycling workspace in conjunction with the waste hauling industry



RECYCLING SPACE


Recycling spots


Waste transport
Treatment in recycling space



Wide areas evaluated to offer various uses according to the characteristics of the site

COVERED SPACES
PRODUCTIVE CROPS
BIKEWAYS


TRANSITIONAL HOME
Mesh structure with wooden modules

Crops terrace

Group of 3 floors of apartments Mesh steel
Modules assembled in wood supported by a metal structure.




Modules assembled in wood supported by a metal structure.
terrace Group of 3 floors of apartments
Simple - 1 PERSON
39,13 m2 = 421,19 ft2





Simple - 2-3 PERSON
53,02 m2 = 522,69, ft2
55,40 m2 = 596,32 ft2





Modules assembled in wood supported by a metal structure.
TROPICAL SPACES








CELL - Type plant
A Section B


Crops
terrace
Modules assembled in wood supported by a metal structure.






Apartments
Mezzanine
Marketand
shops

































Crops terrace
Coupled container modules posing on a metal structure base TROPICAL SPACES

Group of 3 floors of common rooms

Mesh steel structure base


Group of 3 floors of common rooms
Mesh steel structure base

Group room - 12 PERSON
89,12 m2 = 959,38 ft2

Group room - 6 PERSON
44,98 m2 = 484,16 ft2







Section A




Crops terrace





Apartments




































An affordable space for the population of Miami, including immigrants and homeless people, where they can develop personally and productively and integrate into their social context.
















































































































Satellite images and views from streets
https://earth.google.com/web/search/Gladeview,+Florida,+EE.+UU./@25.84239216,-80.23233111,2.37794059a,9533.77359342d,35y,-2.16499471h,14.5 4709118t,0r/data=CoUBGlsSVQolMHg4OGQ5YjBlMmY1ODYyNTQ1OjB4OGY3ZDRjMzYxNzFmMTdhNhnQCgxZ3dY5QCFKp7-o7g5UwCoaR2xhZG V2aWV3LCBGbG9yaWRhLCBFRS4gVVUYAiABIiYKJAkz554tKzo0wBHREd0YIzs0wBk217-TdIhRwCFnTtY68ohRwA
Miami plane
https://www.bibliocad.com/es/biblioteca/plano-urbano-miami-eeuu_80630/
Miami Dade data
https://www.miamidade.gov/planning/library/reports/planning-documents/2017-10-initial-recommendations-application-no-8.pdf
Maps and data of the site
https://gis-mdc.opendata.arcgis.com/
https://www.oldmapsonline.org/map/usgs/5627672



Arq.
Universidad

