TYALLA
client brief site 01 VISUALISATIONS renders
02
INTRODUCTION
location
03 CONCEPT
precedent inspiration
mood board
colour palette
materiality
04 PROPOSAL
ground floor first floor


client brief site 01 VISUALISATIONS renders
02
INTRODUCTION
location
03 CONCEPT
precedent inspiration
mood board
colour palette
materiality
04 PROPOSAL
ground floor first floor

Jorja Grguric is an Australian interior designer who believes that a welldesigned interior has the power to strengthen connections to both the environment and family. Her design approach involves considering how society interacts with our internal landscapes, and she is dedicated to creating designs that prioritize the harmonious link between Australia’s past and present through intricate detailing and creative architectural forms. Her instinctive planning and organization facilitate a successful design process that is communicated accurately and efficiently. Jorja’s design language consists of organic forms and lines that add flow and balance to a space, and she is driven by the belief that humans build a connection with their environment, and as a designer, her goal is to make this connection elegantly unique.
jg designs

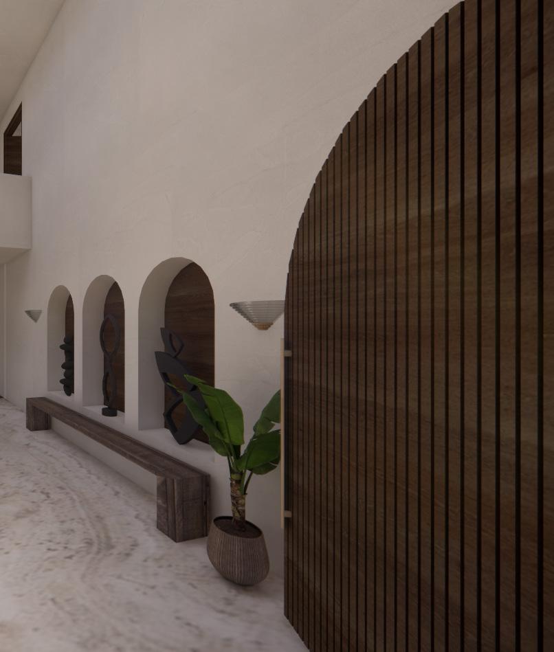



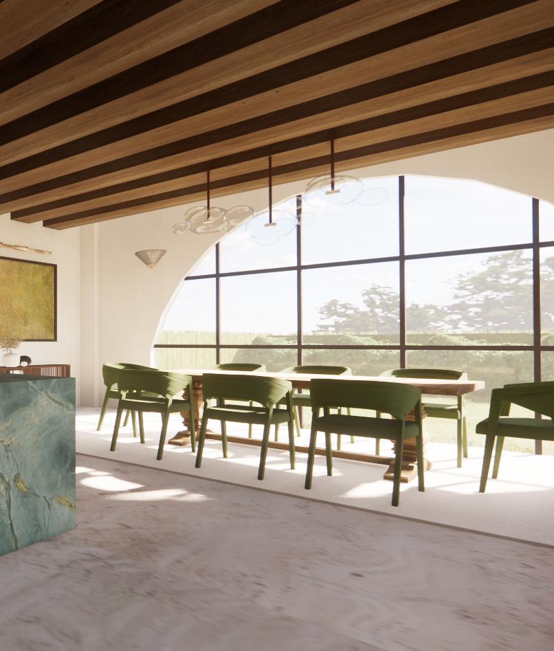
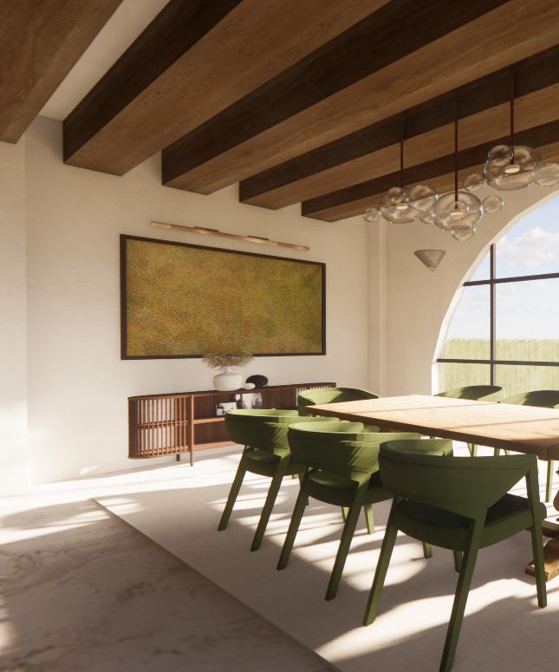


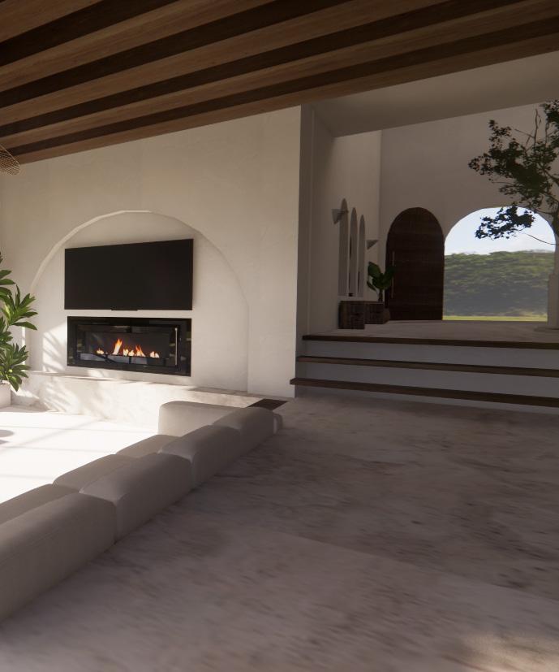
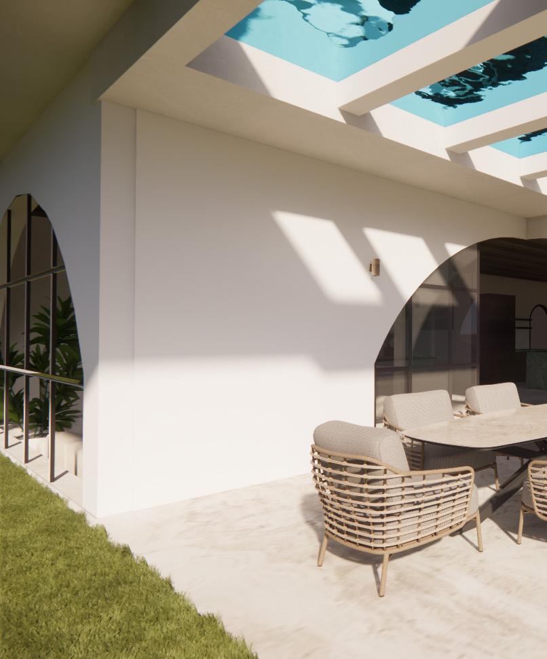
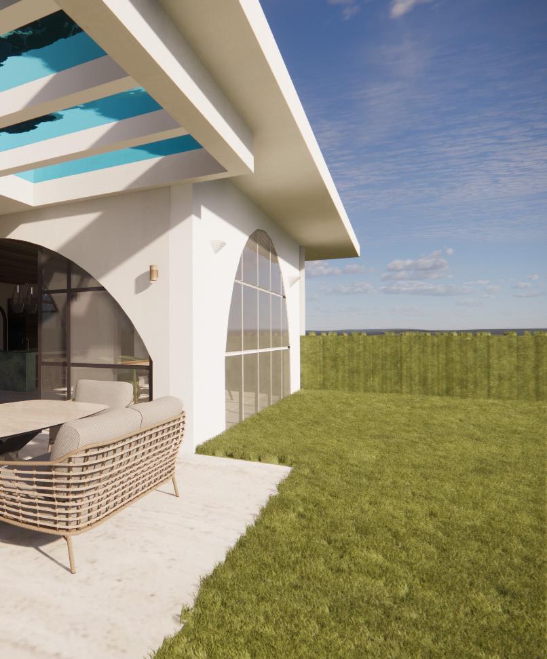

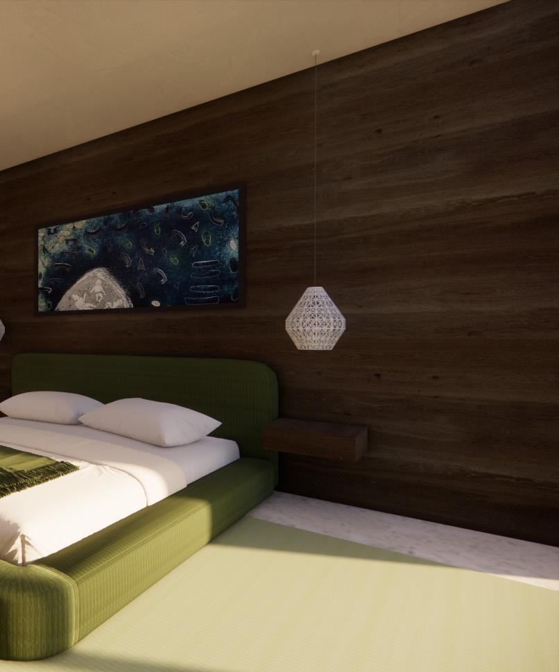
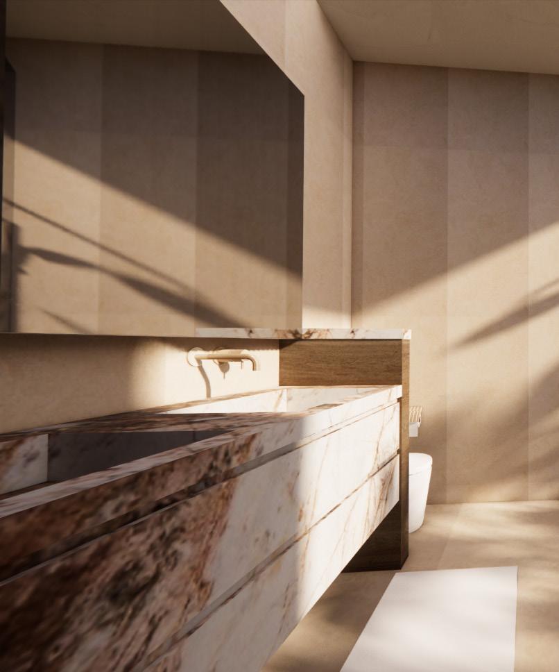


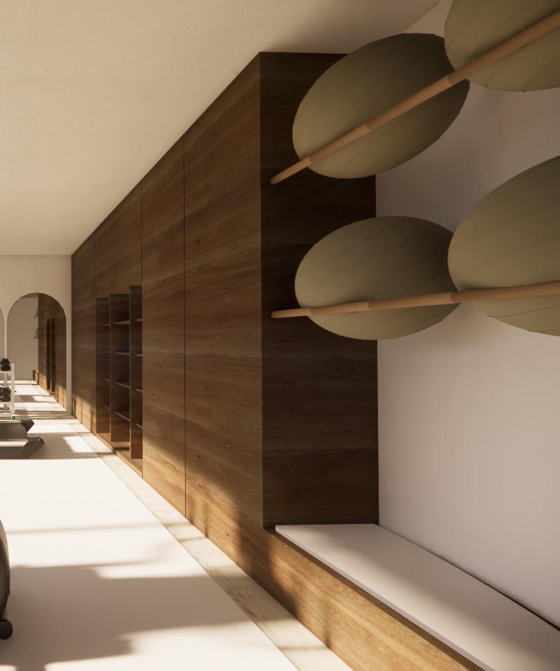







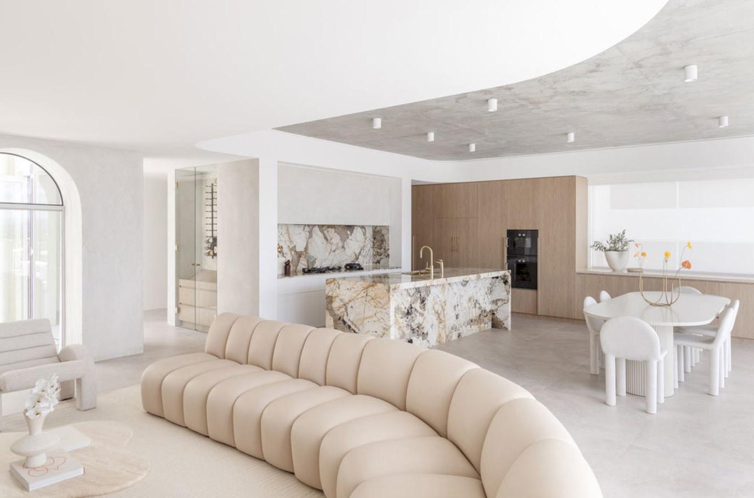
A young couple with two children have recently purchased a property in Dee Why, and are looking to turn the residence into a destination villa. The family value and prioritize their nutrition, heritage and physical wellbeing, the destination villa will aim to showcase these values and create a calming environment for both domestic and international visitors that are looking for a relaxing wellness retreat. The client requires a re-design of their newly purchased investment property that mirrors their Mediterranean heritage whilst prioritizing the creation of a wellness retreat that boasts a commitment to Australia’s past and present history, through the incorporation of local Australian Aboriginal Artworks as well as flora native to Australia. By drawing inspiration from Mediterranean architecture, as well as artwork and flora native to Australia’s heritage, a space will be created that visitors can call ‘Tyalla’ an Aboriginal word meaning ‘Eucalyptus’.


ABI INTERIORS - Grece

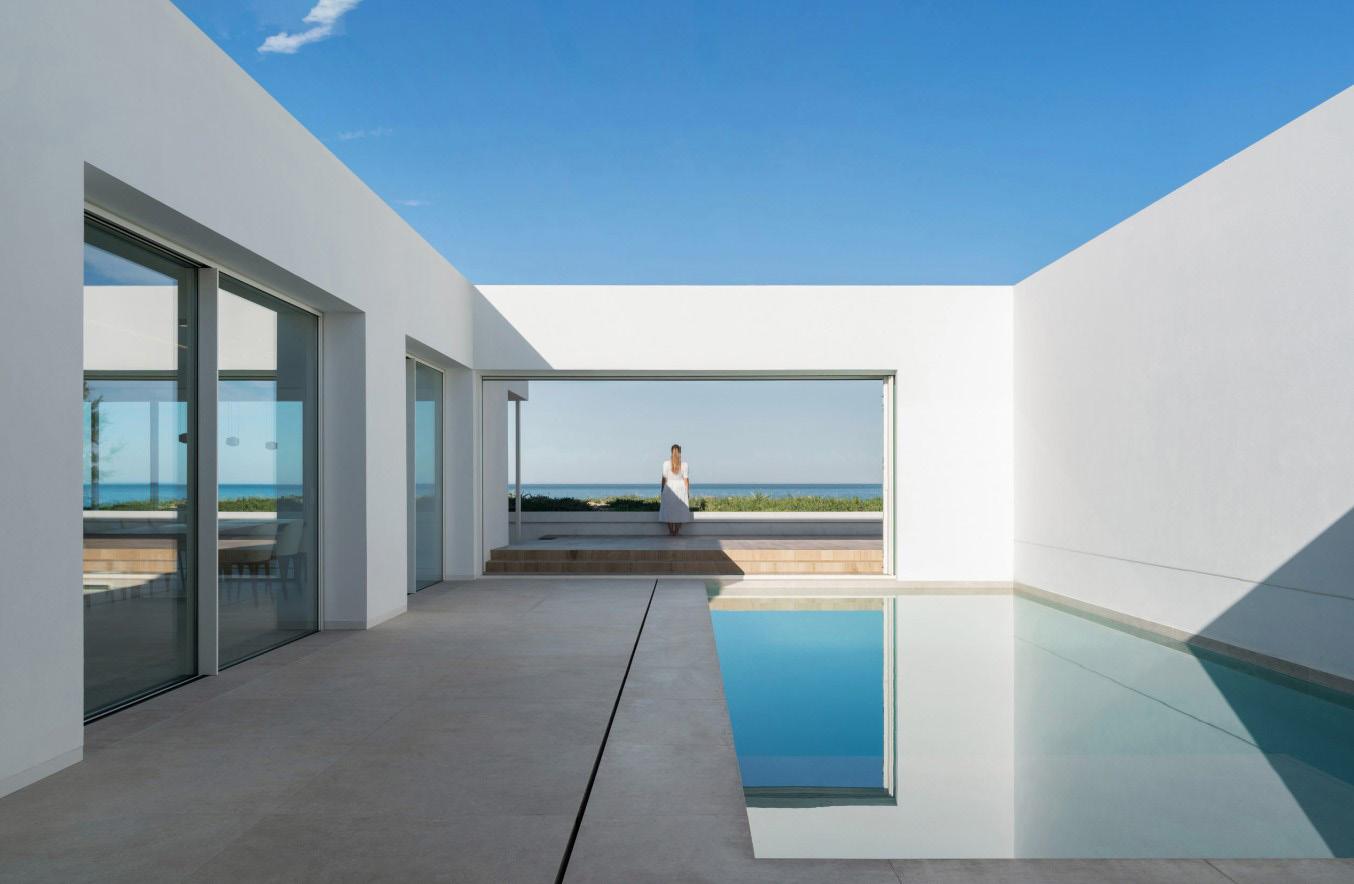
Tyalla is a destination villa located in the northern beaches of Sydney, Australia, inspired by mediterranean architectural features infused with elements of native flora to Australia’s heritage. A space where individuals can gather and connect with family and friends in a serene environment that aims to embrace Australia’s multicultural society. Sitting on a northfacing site in the suburb of Dee Why, this coastal residence boasts panoramic ocean views and is nestled within a quiet, suburban seaside enclave. This design features voluminous proportions, high ceilings and luxurious inclusions of European design throughout. A young family has approached an interior design company with the opportunity to renovate the coastal residence and introduce a new mediterranean, timeless design aesthetic that captivates its visitors through healing interiors that create and inspire a lifestyle of good health and nutrition. Through an effortless transition between interior environments and exterior ones, harmonious connections will be created that follow the reflections of Australia’s past and present culture and infuse them to create a timeless, destination villa.

LOCATION: 2 Summit Avenue, Dee Why, 2099, Sydney
FACING: South/South West Facing
OVERALL SITE SIZE: 603m2
INTERNAL BUILDING SIZE: 280m2
COUNCIL: Northern Beaches Council
ZONE: Residential
This luxurious site features 5 bedroms, 4 bathrooms and 2 parking spaces and embraces the surrouding ocean panorama with floor to ceiling glass windows, deep terraces, and outdoor entertaining areas. The ground floor of the property is a semi private area with high fencing around the perimeter. The perfect residence for Tyalla Seaside Retreat.



LANDSCAPE
Surrounding Neighbour hood
Residential Area
POINT OF INTEREST
Dee Why Cliff Reserve
Delmar Private Hospital
Dee Why RSL
Curl Curl Youth and Community Association
Curl Curl North Public School
Art Centre
Comedy Club
ROADS
Secondary Roads
Arterial Route (A8)
WATER
South Pacific Ocean
Dee Why Lagoon
Curl Curl Lagoon

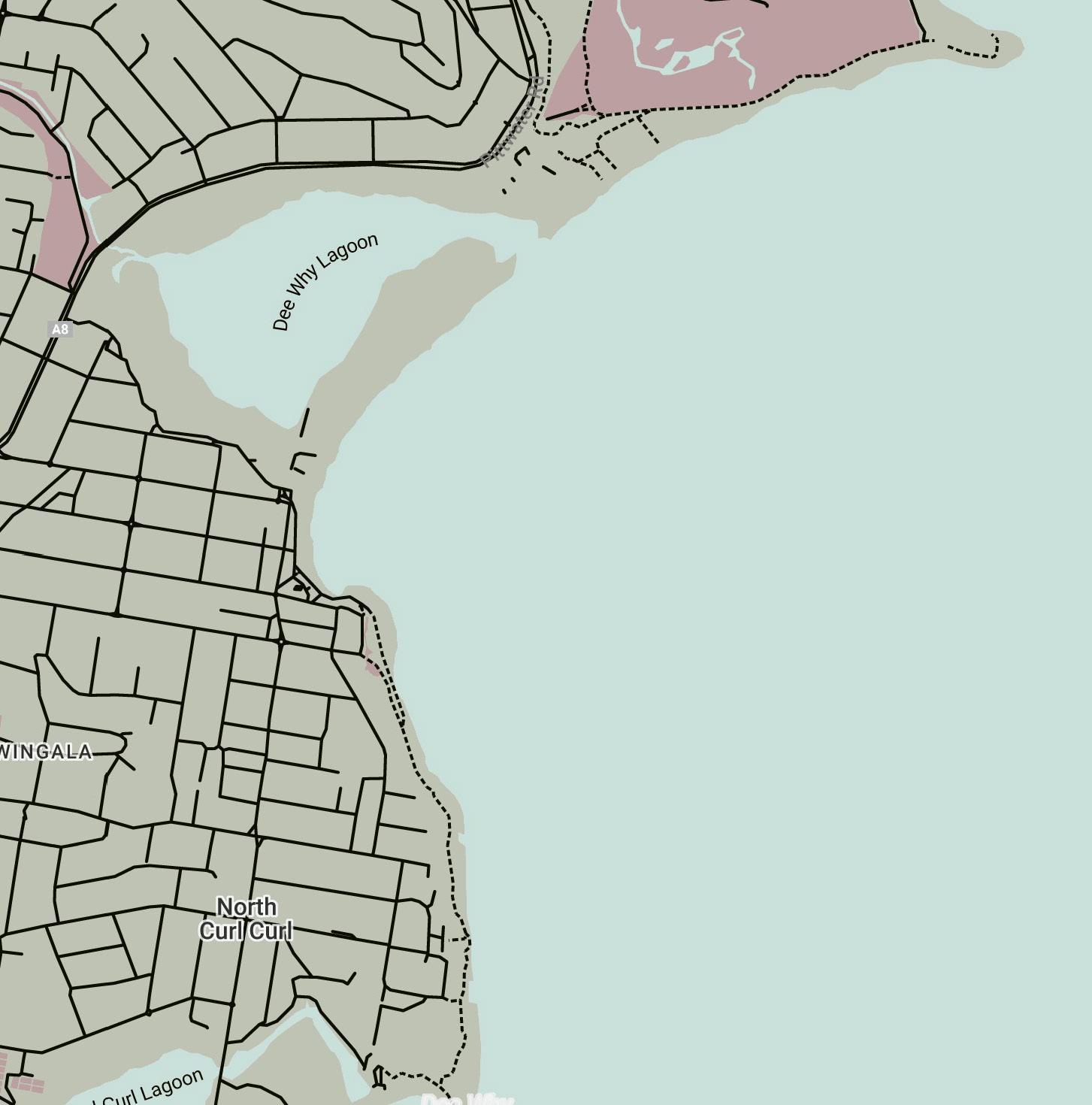
POINT OF INTEREST ROADS WATER LEGEND
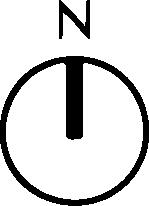
ARCHITECT: Mark Radford
BUILDER: Munsch Homes
INTERIOR DESIGNER: Intimate Living Interiors
LOCATION:Rancho Santa Fe, San Diego County, USA
This mediterranean house was designed to meet the lifestyle needs of a busy family of five. The designer integrated lighting into each room that creates different moods and atmospheres around the house, in order to meet the families individual needs. A large portion of the existing mill work was replaced with stylish stones and fabric that added a touch of comfort to the house. It was pivotal throughout the design process that this house would be functional for the family, a place where they could; cook, lounge and entertain. The design consists of a soothing neutral colour palette with soft pops of green as the owners requested for elements of nature to be infused throughout their home. Radford wanted to showcase the aesthetics of the home itself, he achieved this by adding furniture and fixtures that had little to no texture, simple pieces that elevated the homes natural texture and stone work. In order to adjust the homes existing structure to meet the needs of the client, the designers opted to transform certain areas. For example, a home bar was transformed into a cozy reading nook. This allowed for the home to have a playful yet elegant vibe that encompassed a relaxed, laid back lifestyle.
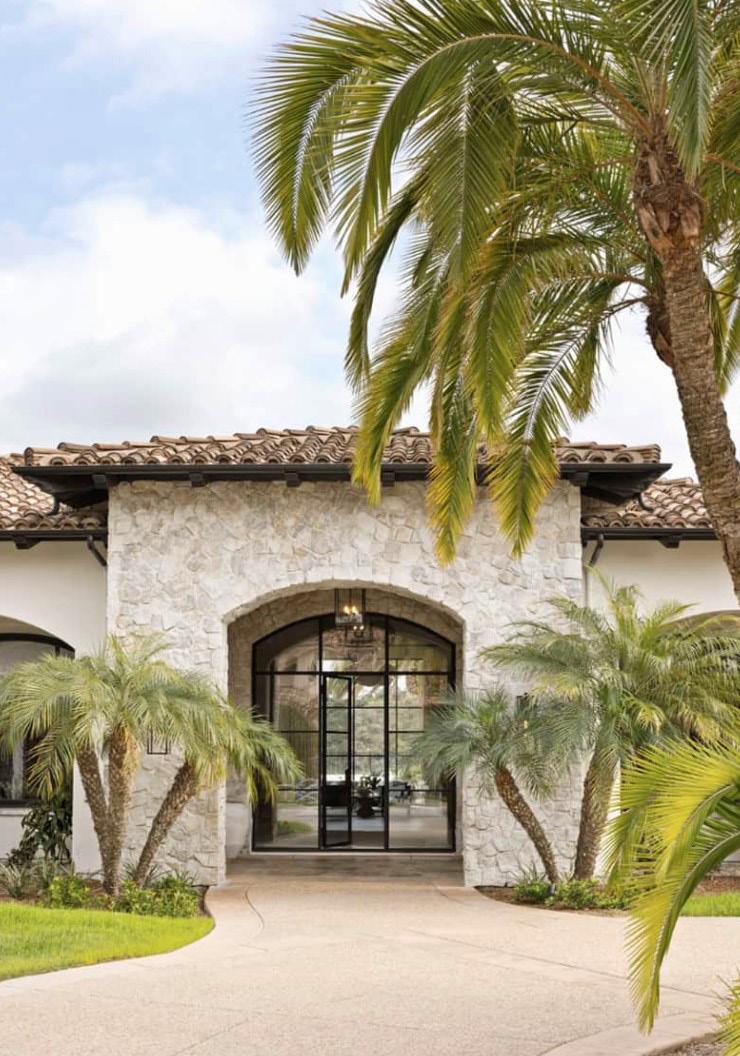

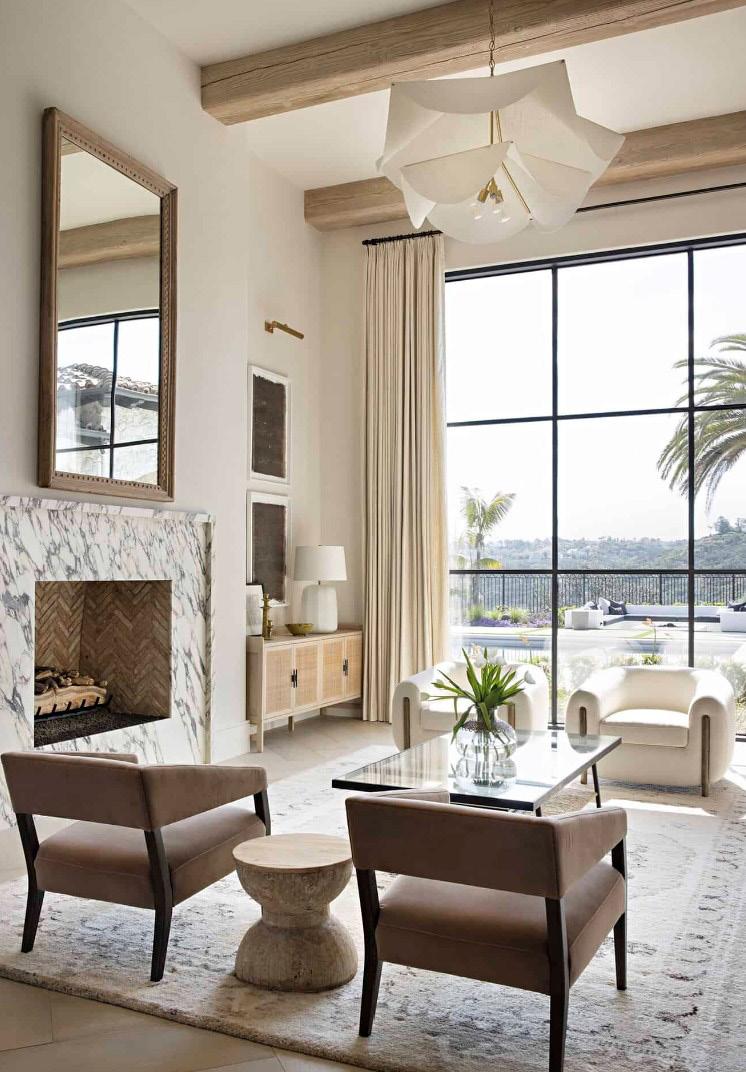


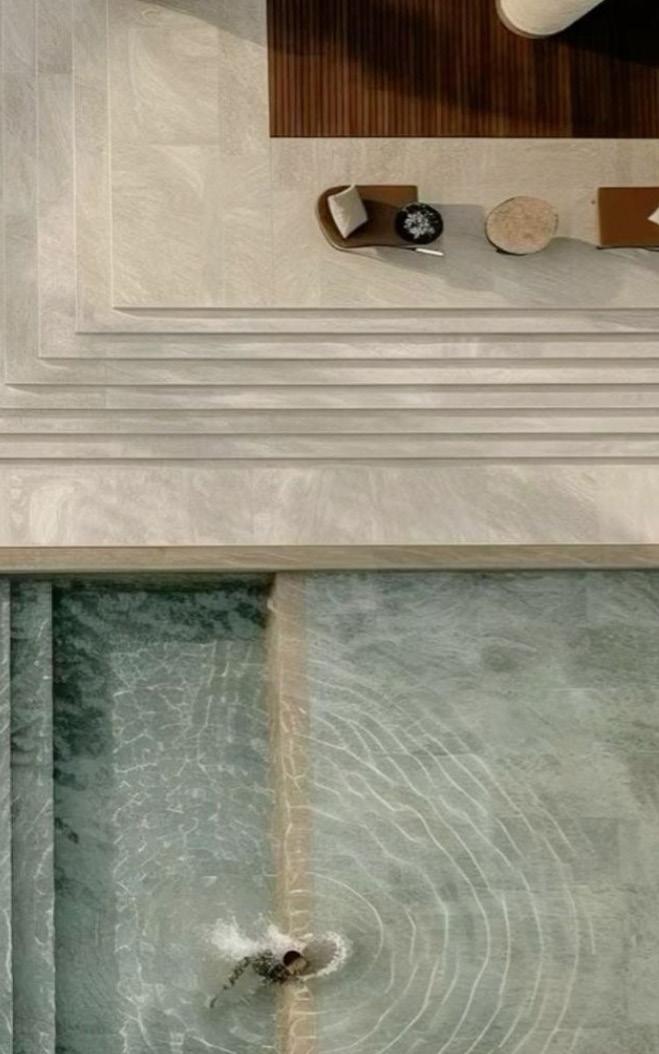
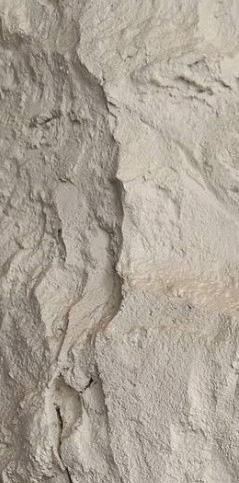

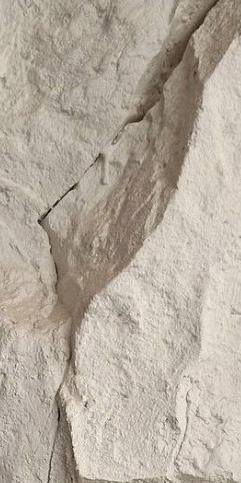

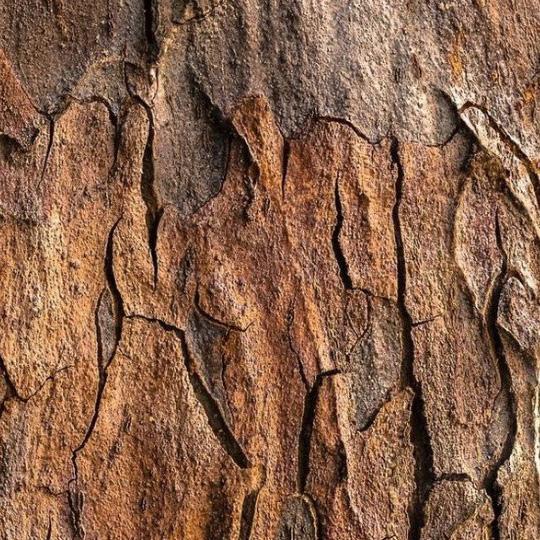
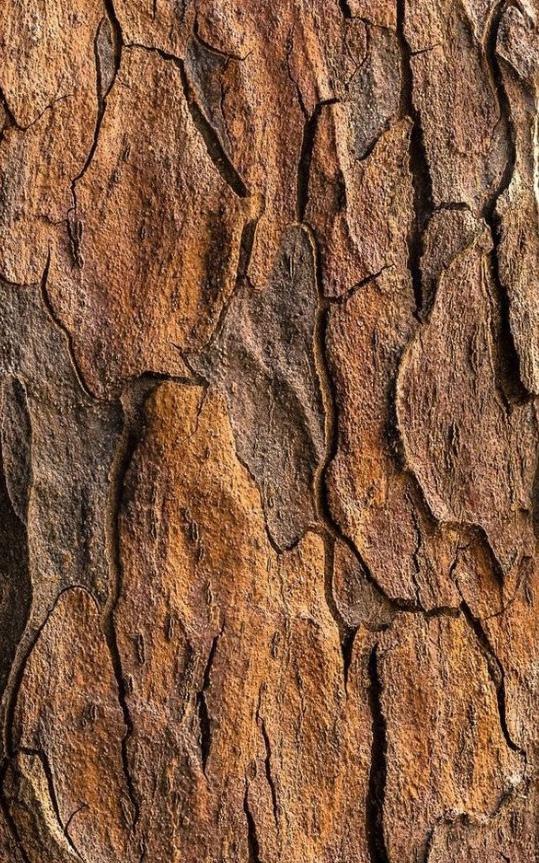
HEXcode: 6a4937
HEXcode: ac9b8a
HEXcode: 8a6c57
HEXcode: bec4a7
HEXcode: 8b8f78
HEXcode: d4c7af
HEXcode: 9f856e
HEXcode: foe9d9


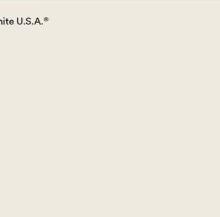
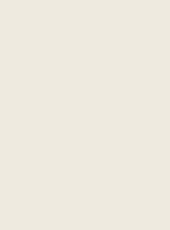
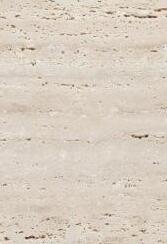



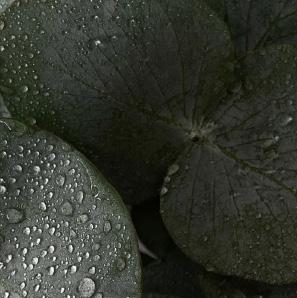

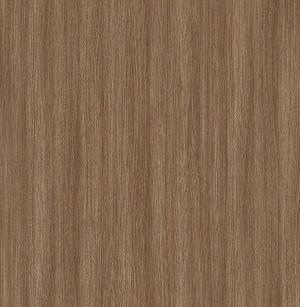
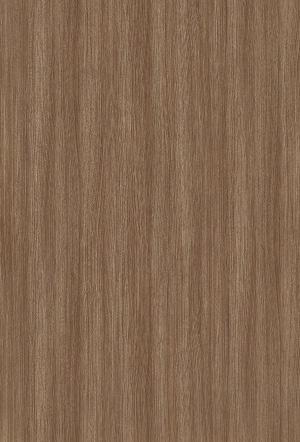




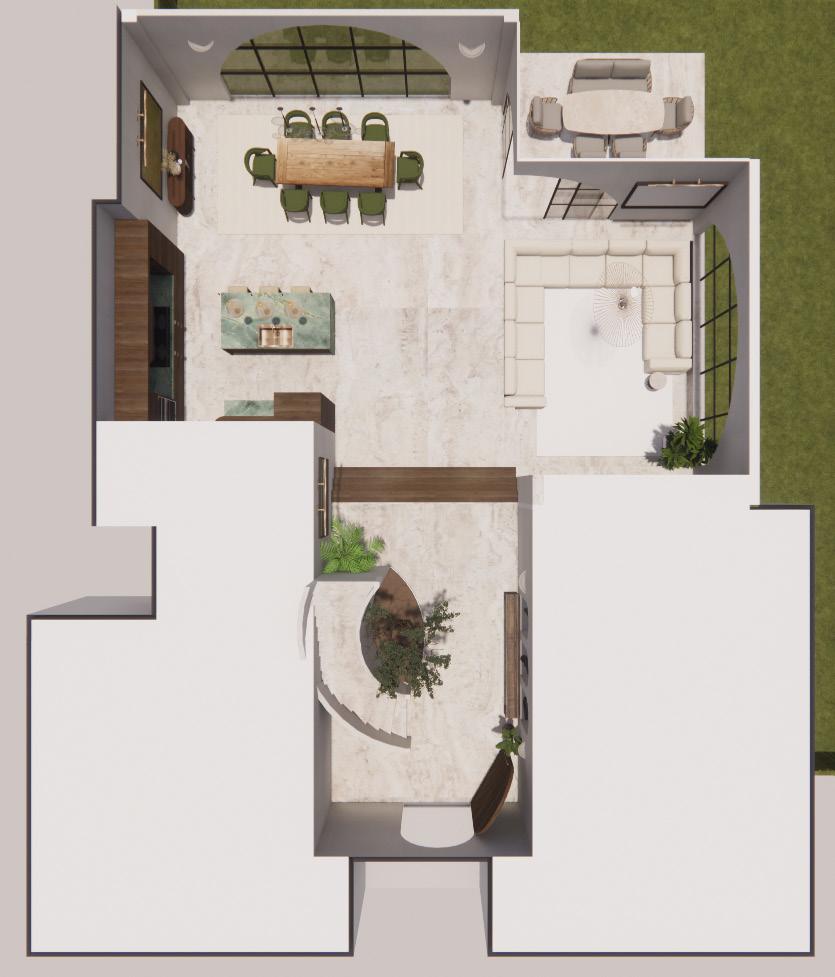



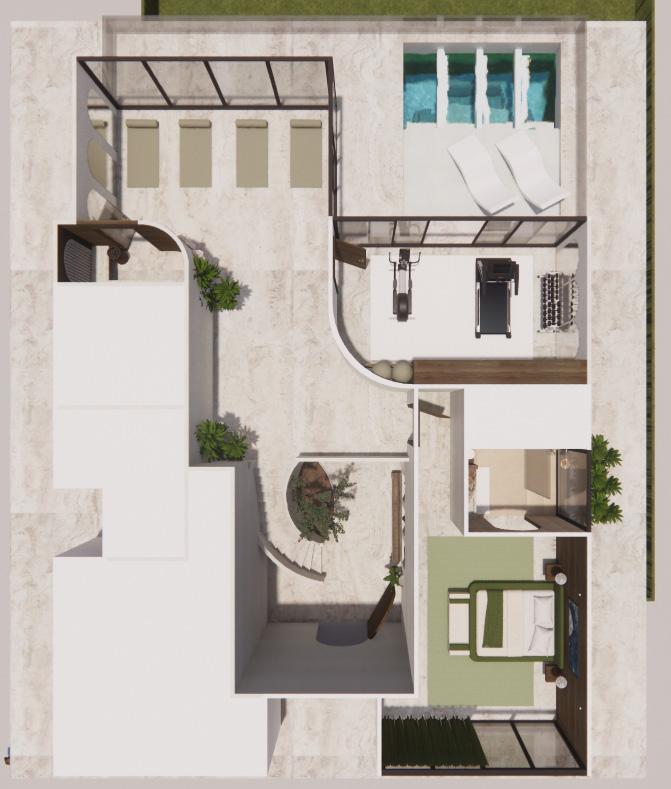



designed and created
by Jorja Grguric