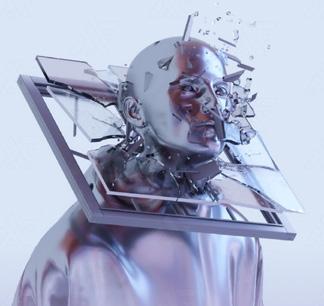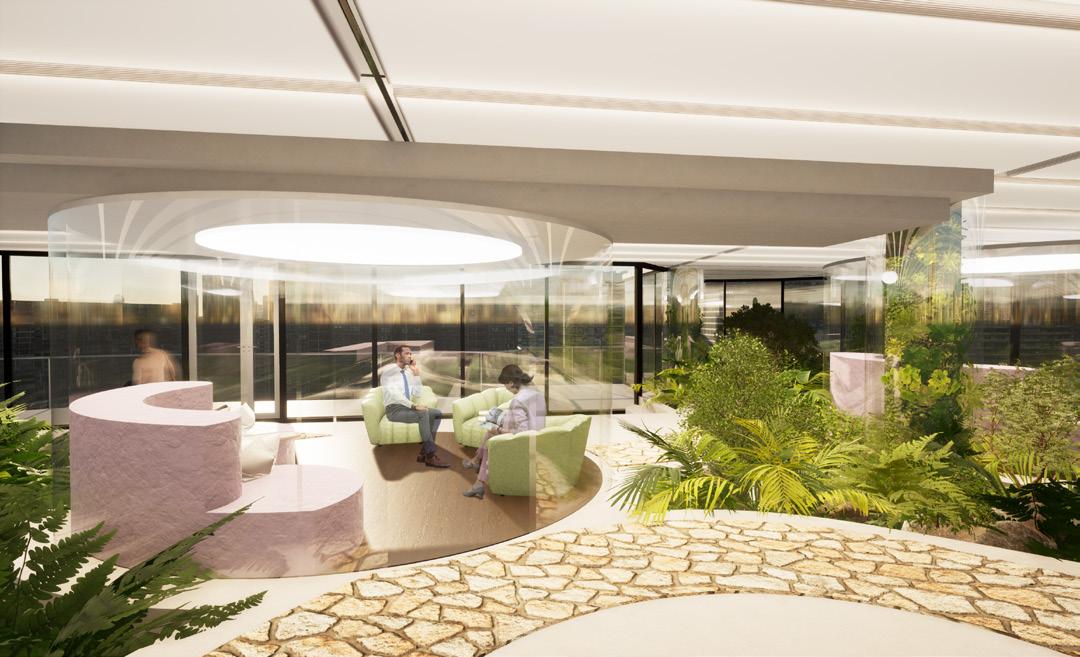DESIGN BY

JASMIN (DAWOUN) JUNG








CLIENTS
Amanda Joyce, a psychologist that believes in the importance of collaborating with clients through a safe environment that stimulates their mind and wellbeing has provided psychological services to individuals in Sydney and Via telehealth. She works with clients of all ages, different ethnics and cultural backgrounds through her core beliefs, personality, identity, and relationships.

Over the years of developing her experiences and skills, she has developed the understanding and belief system that everyone deserves to be heard without criticism or receiving judgment. By guiding these individuals to a place that can provide comfort, assurance that is needed by these individuals is what will ensure a stable world that promotes the importance of mental and physical wellbeing. Amanda Joyce has recently partnered up with Headspace National Youth Mental Health Foundation to create a support space that is open for all individuals within the heart of Sydney CBD to bring awareness to the issues that are dealt by individuals.
PROPOSED SITE




BRIEF
Amanda Joyce has partnered up with Headspace to further expand her psychology center into the heart of George Street, Sydney. The aim of this new location is to promote the importance of mental and physical awareness in this fast pace society and within office environments especially after experiencing covid lock downs. As a psychologist, she wants the space to mirror her work and the values that Headspace carries with them in their line of work and also through the relationships she has developed through her core beliefs. The space requires innovation, interaction, openness and fluidity from one functional space to another. The main objective of this brief is to direct the design into the future to break down the stereotypical idea of how a psychology centre should look like whilst keeping it sustainable and keeping to its 5 Naber Star Rating status.


The project site is located in 333 George Street, Sydney which is conveniently located only few minutes away from local cafes and restaurants. The property site is situated on the western side of George Street between Martin Place and Hunter Street and is directly next to other commercial office buildings with similar building design structure and heritage characteristics which are also part of the City of Sydney Council. The building types within proximity to the site are mainly commercial offices which are connected to the streets of York Street, Carrington Street, Wynyard Street,and George Street. Access via transportation to this site is by Circular Quay Train, via the trams which runs at the front facade of the building. Individuals are able to access the site via car as a basement car park is provided from
Wynyard Lane which provides space for 18 cars (including two small car spaces and a disabled space).
Through the preliminary research analysis done towards the chosen site (333 George Street, Sydney) and understanding that the aim of the overall design was to achieve 5 naber star rating, Green Star rating and a sustainable design approach that looks into the future, the proposed design of the new Headspace Psychology Centre will also aim to source and supply materials that display the same objective and principles whilst sticking to the design concept proposed to the client.








DESIGN STATEMENT
Every step we take, there are eyes around us making it hard for us not to notice the attention that is given because of a certain action or word we have spoken. With that, we are left to always think twice before acting on something or seek approval before commencing on an idea or in general seek approval and validation by our surrounding peers towards our very existence which all adds up to becoming the very fuel that ignites our worries, stress and the never-ending questioning of whether anything is worth trying or living for.
We live in a society where certain standards and principles are placed on individuals just to fit within a community of people that don’t have much importance in our lives. Yet the words and thoughts that are either outspoken loudly or silently by these insignificant human beings, are what strives us, individuals, to further seek validation and attention. This very idea of standards, principles, validation, etc that are not set by our very own beliefs is the very core factor of the rising rates of mental, physical, and suicidal awareness that are present within our society today.
The design direction of this concept is to reflect a biophilic futuristic world that can harness an environment that provides security and comfort to those that immerse themselves within the space as the aim of this new Headspace Psychology Centre, is to ensure all clients know that the space that they are placed in, is created to cater to their very needs and that the space will not tolerate towards any discrimination. The aim is to create a space that is unlike any psychology centre as the design is heavily focused on creating a design that promotes the idea that we want all clients to think of the future that they can create for themselves and how this very moment in their lives, can be changed, improved and prepared for a world that is unlike anything we have seen and this will be achieved through the colour choices, form, materiality, spatial orientation and furniture selections.
The concept is heavily drawn from the elements and principles found in biophilic designs specifically as to how nature can promote the well-beings of others and be used to its full potential as well as the characteristics and aesthetics found towards a futuristic world.












MOOD BOARD

PROPOSED DESIGN


FLOOR PLANS ZONING WITH CIRCULATION SECTIONS MATERIALS























