
Charlea is a young interior creator centred around providing carefully considered designs ranging across residential and commercial spaces that are vibrant, immersive, playful and fundamentally functional for each and every one of her clients. Charlea’s core values as the modern interior designer surround the use of aesthetically unique, sustainable and locally sourced materials, furnishings, fixtures and finishes to provide spaces that are of the standards of the clients, while also up-keeping the modern interior de signer’s responsibility of being environmentally conscious
and producing quality, sustainable and innovative end-results for her clients. When selecting Charlea for employment, it means that collaborative thinking; constant transparency and communication between Charlea and the client is highly valuable and important when ensuring the client’s needs and wants are 100% reflected within the end design, as well as allowing for aesthetic exploration to really push boundaries and open doors to new possibilities for the client.

BIO
PART 1 DESIGN DEVELOPMENT page 6 PART 2 FINAL DESIGN page 14 PART 3 SITE ANALYSIS page 28 PART 4 MATERIALS & FIXTURES page 36 DESIGN DEVELOPMENT
‘Achey Peace’ are a four-piece young l ocal Melbourne band who aspire to venture out of their home town in Sunbury Victoria and into the city to grow their career within the Melbourne music industry, using their collective profits from their live shows, as well as funds from other bands within their community, they purchased the site of 202-206 Brunswick Street Fitzroy with the dream and budget of 1 million dollars to transform this run down warehouse into the latest and greatest live venue as well as a professional recording studio, allowing for young music-lovers to enjoy having a drink at the bar, seeing a local live show and to support local musicians by hiring out the studios as well as for their own personal use.
Jordan Davis, Darby Davis, Harris Wattson and Brandon Tickner, also known as ‘Achey Peace’ are a grunge-rock/post-rock inspired band who have built a local community of likeminded musicians to assist in funding and donations of equipment toward the project in which have acquired in return the professionally designed music recording facilities.
CLIENTThe investment was a timed decision based on the lack of live venues in Melbourne due to restrictions and halt of profits during and post COVID-19, causing a majority of bars and similar venues to shut down permanently. Achey Peace want to bring back the liveliness of a previously popular Melbourne suburb and to spark inspiration and the passion for music within Melburnians.
Jordan and Darby Davis are 20 year-old twin brothers born and raised in Sunbury Victoria and the front of Achey Peace, who have collectively agreed with the band to take charge with making decisions for the interior design of the venue, deciding on a Bauhaus/Retro-Futurism inspired scheme to create a space that represents their own aesthetic and is just as loud, adventurous and unique as they are.


‘Achey Peace require the venue to be able to host a minimum of 180 guests within the live music area, as well as a minimum of 60 between the two bar aeas. They also rquire the bar/live music area to have separate access for guesting performances to allow for safety for the acts through the roller door (back entrance). The studio must have a large room for instrumental/vocal recording, as well as a separate PA systems room that is sound proof and is separate from the rest of the venue to ensure the security of the equipment within. The entire venue must also be sound proof to allow for the ambiance of the bar area to not be disturbed by live performances, as well as to ensure the acoustics of the live performance area to be optimal and allow the best listening experience. All areas throughout the site must be wheelchair accessible through hallway and circulation space, wheelchair accessible doors and bathrooms, as well as elevators to upstairs areas.
Some noted considerations include the implementation of music-themed decor throughout the venue to enhance the atmosphere, as well as the use of burst of pattern an colour, complimenting the stage lighting to create a visually interesting and dynamic space that is playful and inviting. Considerations of materiality are important in creating a sophisticated and stand-out venue, including luxurious fittings, finishes and furniture to combine the lively nature with comfortably. Other considerations include the implementation of a large and private stage so that guests of the venue are unlikely to sacrifice the safty of the performers and their equipment to ensure the best experience and support for Melbourne musicians.

BRIEF
The warehouse site of 202-206 Brunswick Street Fitzroy has been transformed into ‘DOME’, 772 square meters of Bauhaus/ Retro-Futurism inspired music studios, live venue and weekend fun, located within an easily accessible, prime Fitzroy location only 91 meters away from St David street/ Brunswick street tram stop and 1.3 kilometres from Parliament train station. ’DOME’ will allow young-adult Melburnians to be inspired by the rich, diverse and inclusive Melbourne music scene and bring back the liveliness of Fitzroy due to the lack of venues post COVID. The 18+ venue space includes two dynamic, relaxed and moody lounge bar areas designed for intimate group socialising, a live-performance stage, dance floor and seating, as well as a closed-off studio mezzanine with a large sound-proof room for instrumental recording paired with storage cabinets and a separate room for ‘Public Address systems’ (PA systems). The investment was a timed decision based
on the lack of live venues in Melbourne due to restrictions and halt of profits during and post COVID-19, causing a majority of bars and similar venues to shut down permanently. Achey Peace want to bring back the liveliness of a previously popular Melbourne suburb and to spark inspiration and the passion for music within Melburnians.




Jordan and Darby Davis are 20 year-old twin brothers born and raised in Sunbury Victoria and the front of Achey Peace, who have collectively agreed with the band to take charge with making decisions for the interior design of the venue, deciding on a Bauhaus/Retro-Futurism inspired scheme to create a space that represents their own aesthetic and is just as loud, adventurous and unique as they are.










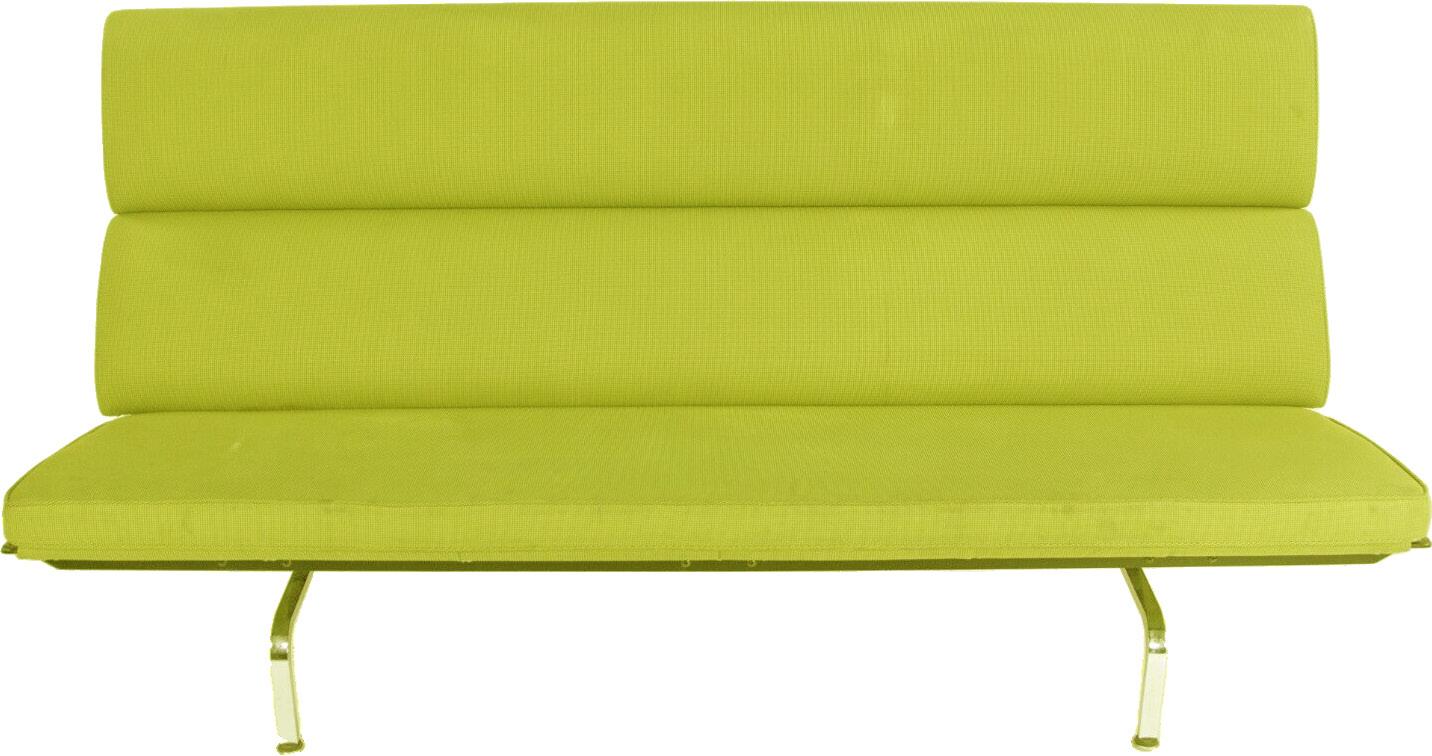


CONCEPT STATEMENT








PART 1 DESIGN DEVELOPMENT page 6 PART 2 FINAL DESIGN page 14 PART 3 SITE ANALYSIS page 28 PART 4 MATERIALS & FIXTURES page 36 FINAL DESIGN
THE STAGE

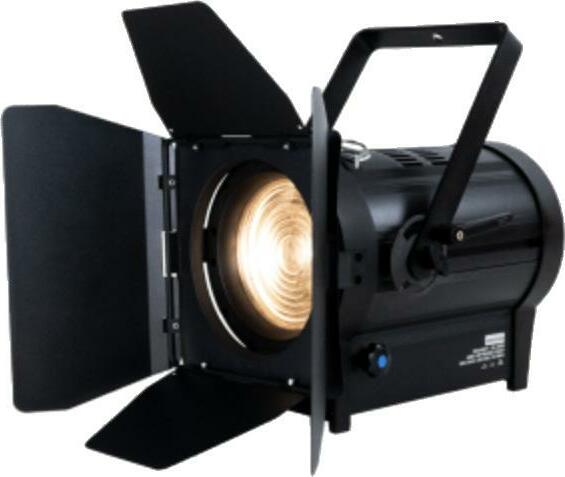



The stage and dance floor fulfils the entire height of the building at a total of 6 meters, creating a grand appearance with the focus to the performance. The sound-proof curtains improve listening quality as well as highlight the height of the ceiling and creating a visually exiting display in the LED stage-light. The concrete flooring is treated with a slipproof epoxy coating to help keep DOME a safe place for a maximum of 215 standing patrons. Above the stage is a LED wall with built in speakers to help put on a show, as performers can organise visual displays to compliment their act, as well as allow for easy listening from both the ground and balcony.
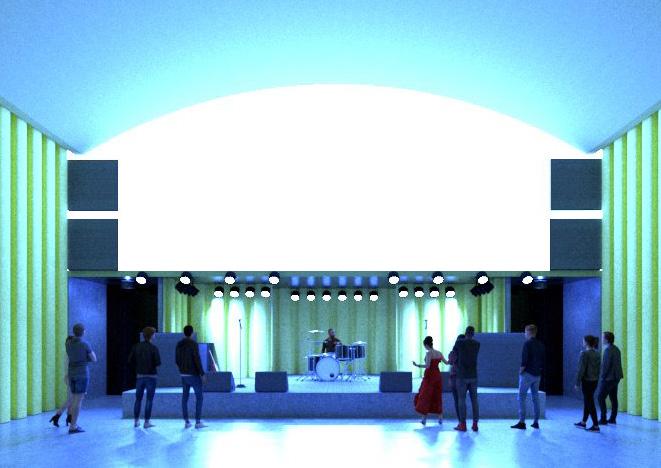
THE BAR






The materiality within the downstairs and upstairs bar areas utilise natural and artificial lighting to capture an iridescent appearance reflecting from the metallic and satin finishes. Both bar areas allow for natural light access, thus the decision to utilise this light in a bold way by replacing the windows with a frosted, pink-stained glass which then reflects on interior materials and dynamic, even changing the perception of colour with neon reupholstery. The selected LED artificial lighting also allows the creation of a futuristic and iridescent presentation, along with the playfulness of bespoke snare-drum light fittings to capture the essence of modern music.



THE STUDIO
The studio including 2 seperate rooms for mixing and instruments, as well as a break-out space furnished with lounges and lockers for the safety of personal belongings is accessed through the reception on the ground floor; seperate from the live venue section of the building. The specific design to factor in sound quality during the audio recording process, as well as real-time listening for performers with the use of sound-absorbent finishes of cork walls/ ceiling and hemp fabric ceiling clouds allows for maximum producing quality and a luxurious and comfortable environment. The rounded corners within each rectangular room of the recording studio also functions as a sound-absorbent quality of the design by being able to reflect sound to the central area of the room without narrowing that space to a finite area as opposed to if the rooms were circular.


The floorpan consists of 3 main areas; the downstairs and upstairs bar, the stage room with a dance floor and the recording studio entered via the back entrance of the venue. A total of 82 patrons can be seated within both bar spaces, as well as an additional 220 patrons across the dance floor and balcony for live performance-viewing. All 3 main areas are clearly separated for easy security and regulation of each, including the stage room which is only accessed through the hallway entrance upon the purchase of a ticket, or with possession of a pass that unlocks all secure doors. Each area of the venue is disability-accessible with each hallway and circulation space considered, including elevators and disability bathrooms to ensure DOME is an all-round inclusive venue. The rear-end of the building includes 2 seperate doorways, as well as seperate stairways to every area of the building for fire evacuation if necessary.

U P U P U P D N D N D N DISABILITY TOILET FIRE ESCAPE OPEN SPACE WALKWAY
FLOOR PLAN









DN DN DN 55 m² Instrument Room 33 m² Recording Studio 50 m² Break-Out Area 51 m² Viewing Balcony 163 m² Upstairs Bar 6 m² Toilet 6 m² Toilet 3 m² Toilet 3 m² Toilet BARS STAGE/BAND ROOM DANCE FLOOR STUDIO RECEPTION STUDIO BREAK-OUT INSTRUMENTAL RECORDING VIEWING BALCONY TOILETS LEVEL 1 SECTION UP UP UP 128 m² Downstairs Bar 184 m² Dance Floor 21 m² Band Room 58 m² Reception 36 m² Stage 5 m² Toilet 5 m² Toilet 3 m² Toilet 3 m² Toilet 3 m² Toilet GROUND FLOOR
PART 1 DESIGN DEVELOPMENT page 6 PART 2 FINAL DESIGN page 14 PART 3 SITE ANALYSIS page 28 PART 4 MATERIALS & FIXTURES page 36 SITE ANALYSIS
FITZROY
The site 202-206 Brunswick Street Fitzroy is a West-facing commercial warehouse located in a prime night-life Melbourne location and is 42.9 meters in length, 12.8 meters in width, enclosing an existing floor space of 553 square meters and an exposed pitched roof with a peak height of 20 feet (6.1 meters). The building has little interior structure, leaving an entirely open existing plan with a grey brick exterior, a main entry point to the front-facing right-hand side of the structure, as well as a roller door at the opposite end of the building (rearend), leading access to Kent Street.The existing internals of the site include exposed brick walls with a plaster finish only on the left wall and back wall of the building, raw warm-grey concrete flooring and an exposed ceiling revealing insulation, as well as support columns on either side of the site’s interior connected to trusses and beams lining the ceiling and supporting
the roof. Multiple forms of neutral-toned, industrial pendant lighting is supported by the beams in a symmetrical fashion across the ceiling. As the site is side-by-side with neighbouring buildings, there are no windows besides the front of the site, nor are there skylights.I have selected this prime commercial 1 zone location as I believed the appealing clean-slate allowed for creative freedom when redesigning this space as the latest go-to bar/live venue/ recording studio for my clients. The site was optimal as it had almost no limitations due to the lack of pre-existing internal structure, as well as the generous floorspace and ceiling height, meaning I was able to create the space to exactly fit the clients’ wishes when proposing the layout. The site is also on the main street in the heart of Melbourne’s night-life, meaning the chance of succession for the venue for my clients will be significant.
The site is 38 meters above sea level with a relatively flat streetscape surrounded by predominantly urban topography, consisting of low-rise commercial and industrial buildings, as well as high-rise housing comission. Some natural landscapes offering walking trails can also be found within the local area such as Atherton Reserve, Condell Street Reserve, Fitzroy Gardens and Carlton Gardens. Other notable locations and landmarks nearby include the Melbourne Museum, the Royal Exhibition Building, Victoria Gardens Shopping Centre, The Rose Street Artist’s Market and Fitzroy Market. The thriving night life within Fitzroy is due to the abundance of bars, restaurants and nightclubs, all within travelling distance either via car, trams, buses or foot, with the closest public transport access point to the site being St David Street/Brunswick Street tram stop 91 meters away or a 1 minute walk.
SITE











Pedestrian foot paths and crossings allow for circulation to and around the site, as well as wheelchair disability access. Parliament Train Station located 1.3 kilometres from the site is the nearest railway station and can be accessed via car taking approximately 5 minutes, a number 96 tram via 10-Albert Street/Nicholson Street taking approximately 9 minutes, or foot taking approximately 17 minutes. From there, a commute to Melbourne’s CBD via train takes 7 minutes. Local traffic congestion occurs predominantly during peak hours 8AM and 4PM - 6PM Monday through to Saturday, with most congestion congregating on Alexandra Parade, Nicholson Street and Johnston Street.
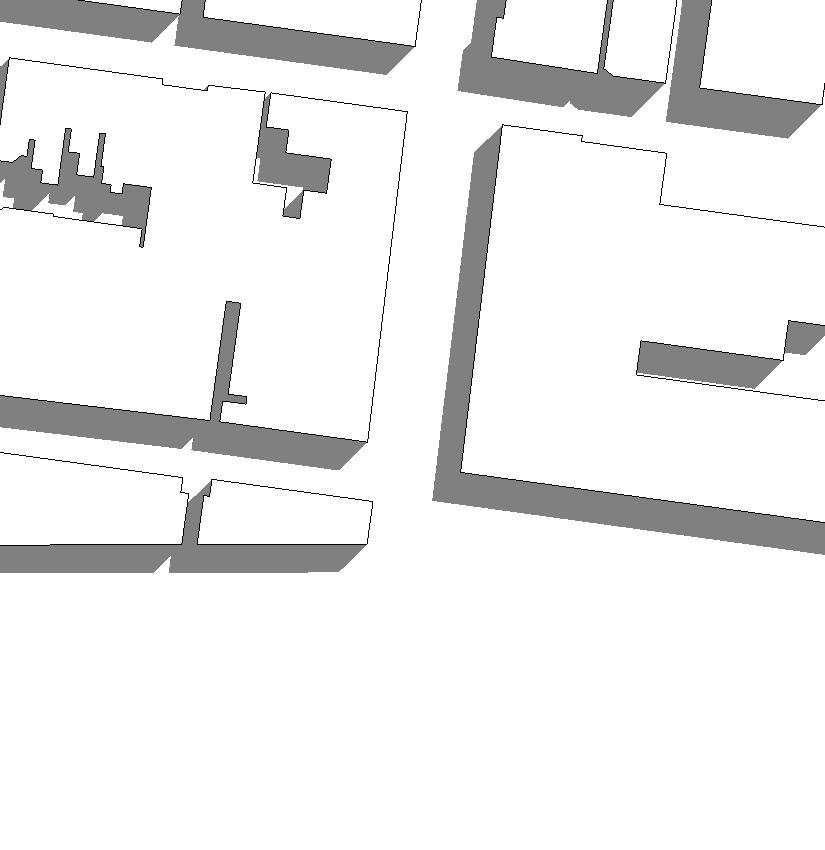
SITE OVERLAYS
The site is a Commercial 1 Zone (C1Z) under the Yarra City Council and has multiple overlays including:
Development Contributions Plan Overlay - Schedule 1 (DCPO1)
Environmental Audit Overlay (EAO) Heritage Overlay (HO311)
Yarra Planning Scheme 34.01Commercial 1 Zone
Yarra Planning Scheme 45.03Environmental Audit Overlay
To create vibrant mixed use commercial centres for retail, office, business, entertainment and community uses.
To ensure that potentially contaminated land is suitable for a use which could be significantly adversely affected by any contamination.
Yarra Planning Scheme 45.06Development Contributions Plan Overlay

To identify areas which require the preparation of a development contributions plan for the purpose of levying contributions for the provision of works, services and facilities before development can commence.
Yarra Planning Scheme 43.01 - Heritage Overlay
To conserve and enhance heritage places of natural or cultural significance
To conserve and enhance those elements which contribute to the significance of heritage places
To ensure that development does not adversely affect the significance of heritage places
SUNPATH
The site is West-facing located at a distance of 150,729,098 kilometres from the sun, with an average daylight duration of 11 hours and 30 minutes and an average shadow length of 1.65 meters. On average In Victoria, January receives the most sun with a total of 276 hours of sunshine, where as June has the lowest average of sunshine, amounting to a total of 123 hours.Melbourne receives an average annual high of 16.6 kilometres per hour of wind during August, however wind speeds between November to June only averaging around 14 kilometres per hour with the calmest annual wind landing in April. The annual average rainfall for Melbourne is around 649 millimetres, with October being the wettest month,

October being the wettest month, averaging 66 millimetres of annual rain and January averaging the driest with only 47 millimetres of annual rain. Melbourne is not prone to any weather-related natural disasters, nor prone to receiving extreme weather regarding extreme heat, cold or snow, with an average annual summer temperature of 22 degrees Celsius and an average annual winter temperature of 13 degrees Celsius.
COMMUNITY
Fitzroy is residence to around 10,600 Melburnians, with the average age of the population 33 years, 11.5% of people between the ages of 0 - 14 and 10% of people aged 65 and over. The average Fitzroy household is occupied by 2 people, with an average monthly household income of $1,715, placing the suburb at the highest income earners in comparison to it’s neighbouring suburbs of Princess Hill, Northcote, Collingwood and Carlton.Fitzroy is known for it’s rich culture, diversity, inclusivity and eccentric nature, abundant with designer stores and independent retailers nestled between bars known for their drag bingo and queer nights. Residents and visitors of Fitzroy often point out that there is always something eye catching and interesting, giving a sense of excitement that you might not receive on a regular day.


N E W 08 59 10:00 AM November
PART 1 DESIGN DEVELOPMENT page 6 PART 2 FINAL DESIGN page 14 PART 3 SITE ANALYSIS page 28 PART 4 MATERIALS & FIXTURES page 36 MATERIALS & FIXTURES


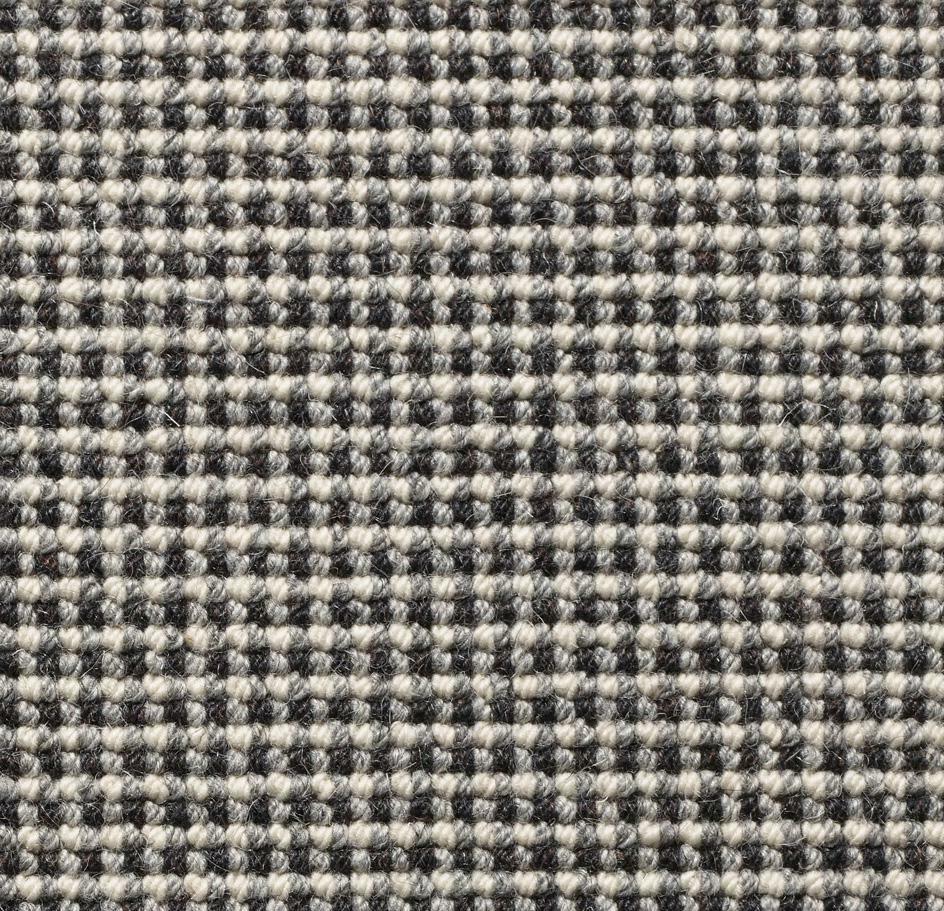




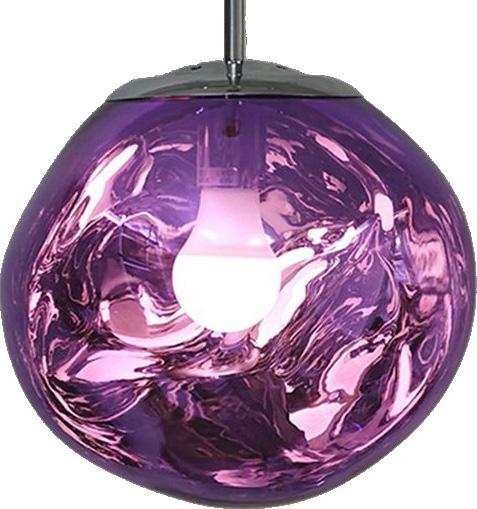
Bar Lights Living Edge - Melt Pendant Designed by Tom Dixon Made of Polycarbonate Reupholstery Fabric *multiple uses* Hemp Gallery Australia Natural Hemp Fabric Custom Dye Studio Walls/Ceiling Flooring Co - Slate Natural Cork Made in Australia Studio Speakers Mannys - JBL EON715 15” Two-Way Powered Speaker Bar Countertops Signorino - Cosmopolitan Natural Quartzite Sourced from Brazil Booth Curtains Linen Me Australia Natural Linen Fabric Custom Dye Studio Carpet Bremworth - Lattice 100% Wool Made in New Zealand Main Flooring Existing Concrete Anti Slip Epoxy Treatment MAIN MATERIALS & FIXTURES
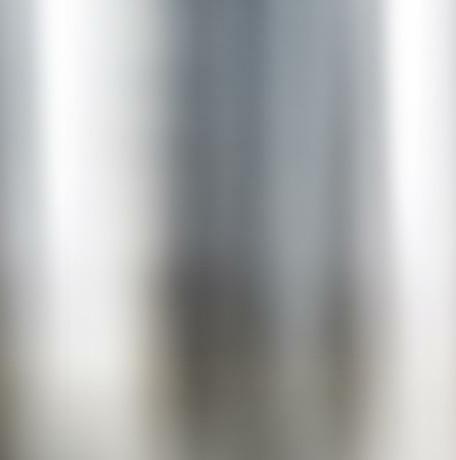
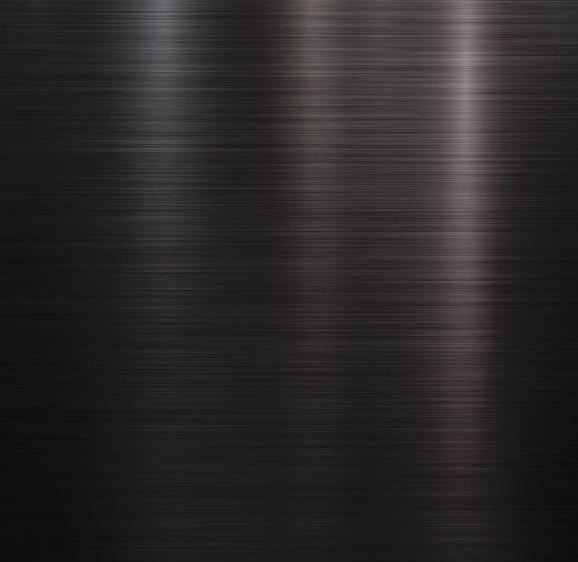






Bathroom Floor Perini Tiles Black Lip - Satin Natural Stone Tiles Reupholstery Fabric In Style Eurosoft Semi - Aniline Leather Bar Pendants Tech Lighting Orbel Round Pendant Chrome Tapwear & Handles Brushed Nickel Bar Ceiling Pressed Tin By Australian Pressed Metal Bathroom Walls Perini Tiles Nue Black Ceramic Tile Custom Lighting Finishes Brushed Chrome Stage Lights Event Lighting Fresnel LED 300 W MAIN MATERIALS & FIXTURES











































































