







Interior Designer Courtney Siesmaa started her experimentation within the design industry back in 2017 where she completed an Associate Degree in Fashion Design and Technology at RMIT. From here, she became a visual merchandiser and was able to push her creative talents while working for a leading sports fashion retail company. In 2021 Courtney started her interior design journey at Whitehouse where she has been able to dive deeper into more of a personal understanding of her values and passions of design and expand her branding of a blend between both contemporary and mid century aesthetics. Courtney’s values of being a designer represent external influences such as focusing on sustainable design choices, pledging a commitment to use artists and designers from the LBGT+ community and having the ability to form relationships between external landscapes into internal spaces.
Reflecting the heart of Australia, its local culture and historical roots, the W Hotel by Marriott is set to open its first micro hotel in Central Australia in 2025. All concepts for the W Hotel’s have a strong focus around ensuring that the external elements of the city are represented within the internal components of the building. The W Hotel, Central Australia ensures that external elements are represented in using natural materials and colour ways that form a relationship back to the land. This shows a contemporary approach and allows the land to still be a main focus of the site while also pledging to cause minimal disruption to the earth. Alongside staying in one of the 8 villas that look out to views of either Uluru or Field of Lights, guests are encouraged to explore the new hospitality venues ‘Alice’ and ‘The Rocks’ whilst staying at the W’s newest Australian addition.

The W Hotel wish to expand their empire of luxury hotels and open their next contemporary build in the heart of Central Australia. With the desire to draw from the sacred land on which it will reside, the W Hotel is looking to have a minimum of 8 suites with an accompanying lobby, restaurant and bar. The restaurant is to fit the aesthetic of modern Australian cuisine while cohesively working back to the colour palette of the external land. It is important that local designers, artists and brands are used where possible and that acknowledgement of the traditional custodians is made.
Reflecting the heart of Australia, its local culture and historical roots, the W Hotel by Marriott is set to open its first micro hotel in Central Australia in 2025. All concepts for the W Hotel’s have a strong focus around ensuring that the external elements of the city are represented within the internal components of the building. The W Hotel, Central Australia ensures that external elements are represented in using natural materials and colour ways that form a relationship back to the land. This shows a contemporary approach and allows the land to still be a main focus of the site while also pledging to cause minimal disruption to the earth.

Located within a 3.5 hour drive from Uluru, the home of Kings Canyon is located within Watarrka National Park. The canyons have walking tracks with views of ancient sandstone and gorges that are well worth the hike. Kings Canyon
The views of Central Australia mainly consist of native flora and red dirt that stretches along the flat horizons.
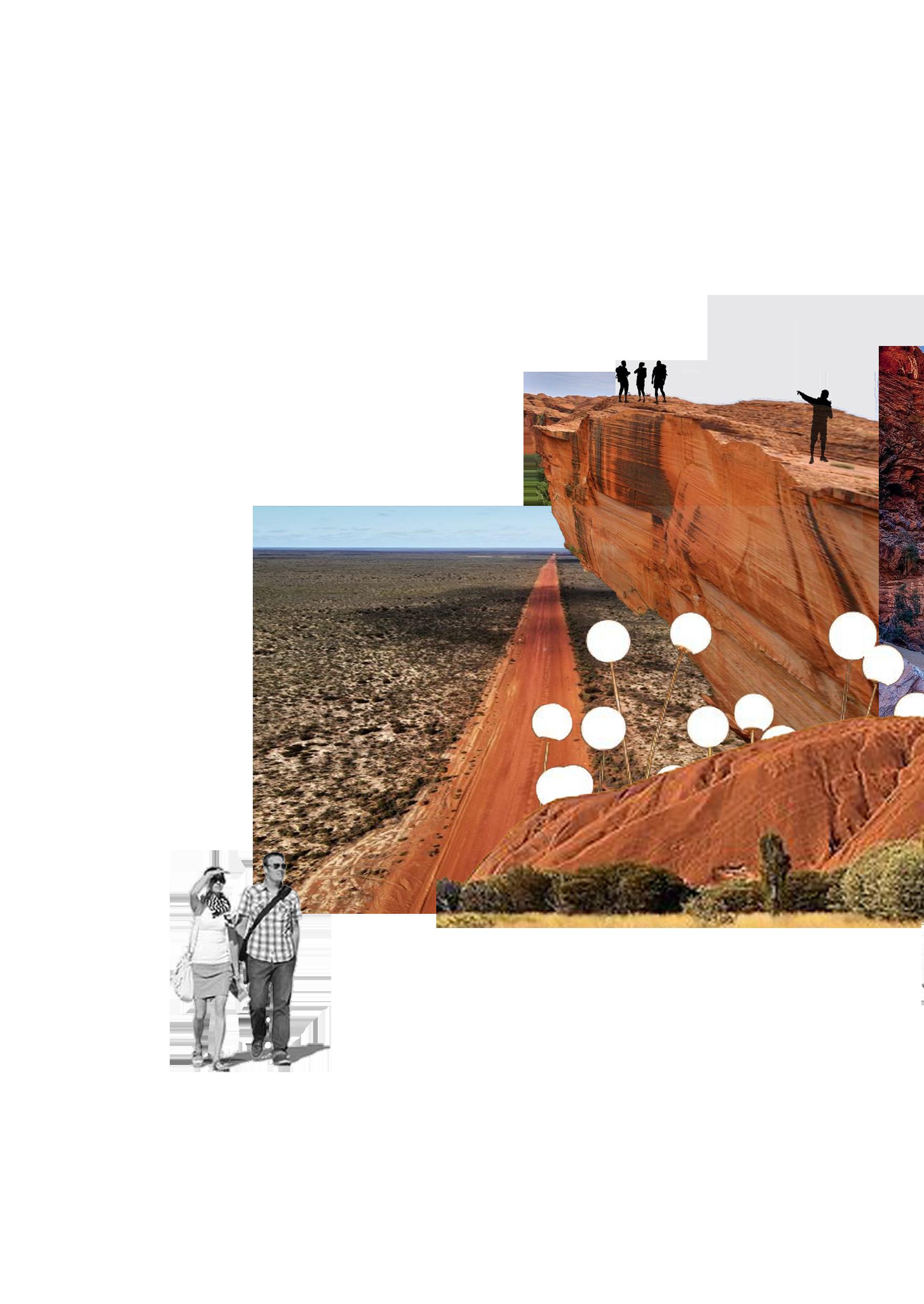
For a dreamy night time experience, the Field of Lights is an installation created by artist Bruce Munro which spans across 62,500 square metres of land.
If you drive 5 hours northeast of Uluru, you will encounter Simpsons Gap, one of the largest gaps in the West Macdonnel Ranges.
Simpsons Gap
Not only does Central Australia have some of the most beautiful landscapes, it also is a place full of history about the Dreamings, and about the land of the Anangu People.
The Red Centre

To experience one of Australia’s greatest wonders, Uluru is a cultural landscape that is a natural and sacred landmark to the Aboriginal people.
Central Australia, also known as ‘The Red Centre’ is a part of Australia’s rich history and tourism. Known best for being the home of Uluru, Central Australia brings thousands of tourists per year to visit the red rock. Whilst this part of Australia is mainly dry all year round reaching temperatures of 35 degrees in the summer, the winter seasons still bring some rain to the desert. Uluru-Kata Tjuta National Park and the surrounding land belong to the traditional custodians known as the people of Anangu (arn-ungoo). Due to there not being a lot of commercial spaces near Uluru, the site location for the W Hotel will be near 10 Kali Cct, Yulara, Northern Teritory, 0872. Due to the hotel being built on sacred land careful consideration is to be made through the architectual building process to ensure that decisions are made to cause minimal disruption to the earth.
The W Hotel prides itself on location and ensuring that their site represents the surrounds of the city in which it resides. The location in which the hotel will
be built has exceptional views of both Uluru and Field of Lights, whilst being a reasonable distance away from its competition location, Longitude 131. Due the minimal roads in the town, the chosen location has enough empty land for the hotel to built on. Places such as the Coach Campground and Uluru Chinese Tour Tent are smaller accomodation facilities however are not directly in competition for the W Hotel while the rest of thesmaller camping spots and hotels are in Yulara.
Other pivitol tourist locations such as Kings Canyon, Simpsons Gap and Alice Springs are between a 3-5 hour drive away from the site, which ensures that the W Hotel is in close proximity to Central Australias town centre for access to other modes of transport. However, as the W Hotel usually provide a level of luxury service, it would be in the W’s best interest to have private travel arrangements to these iconic viewing spots. As the location is in the desert, no train or tram stops are in the town of Yulara meaning that the only modes of transport is by car or bus.
Kunia St Kunia St
Kali Cct Kali Cct Kali Cct Kali Cct N

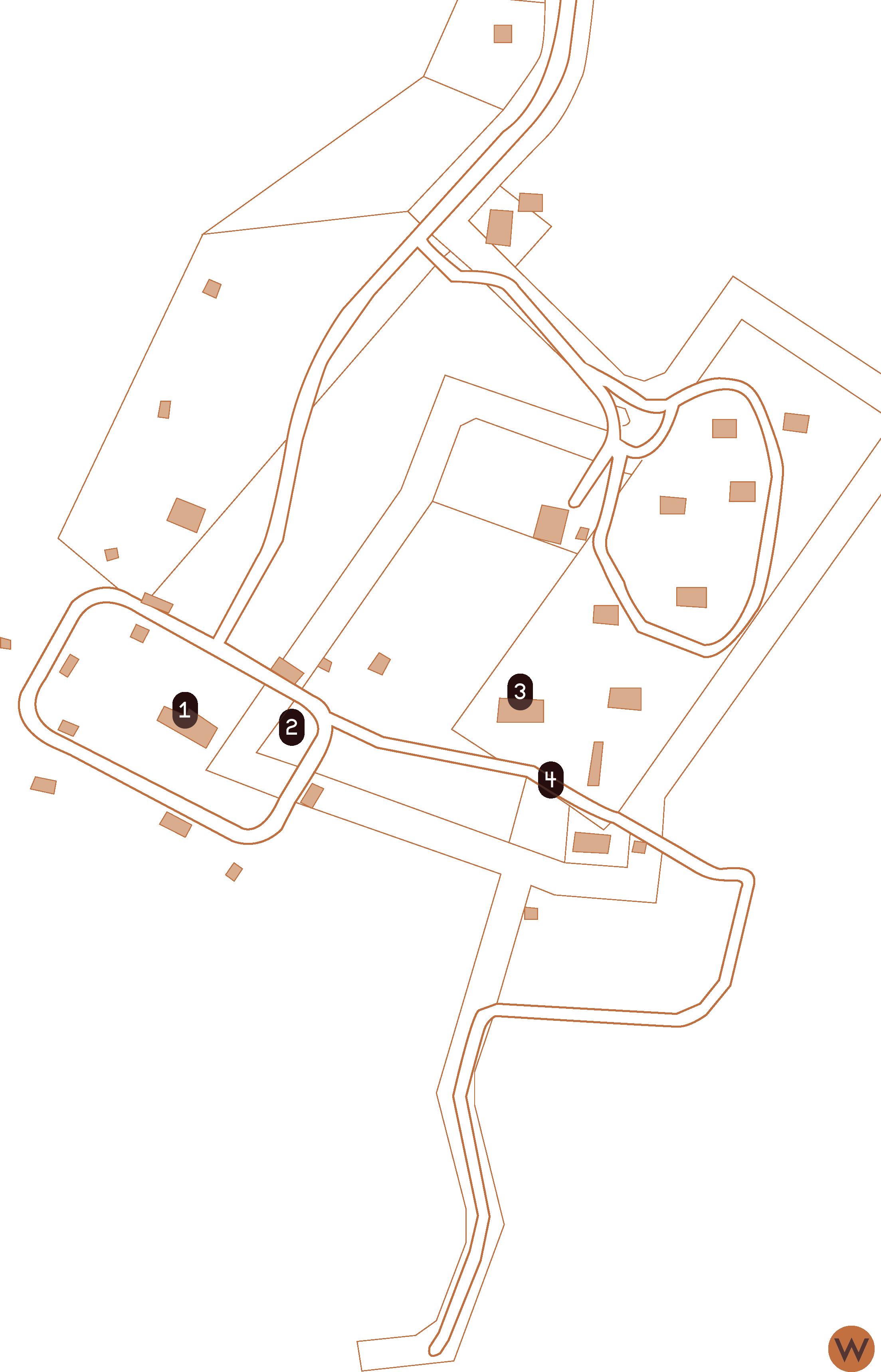




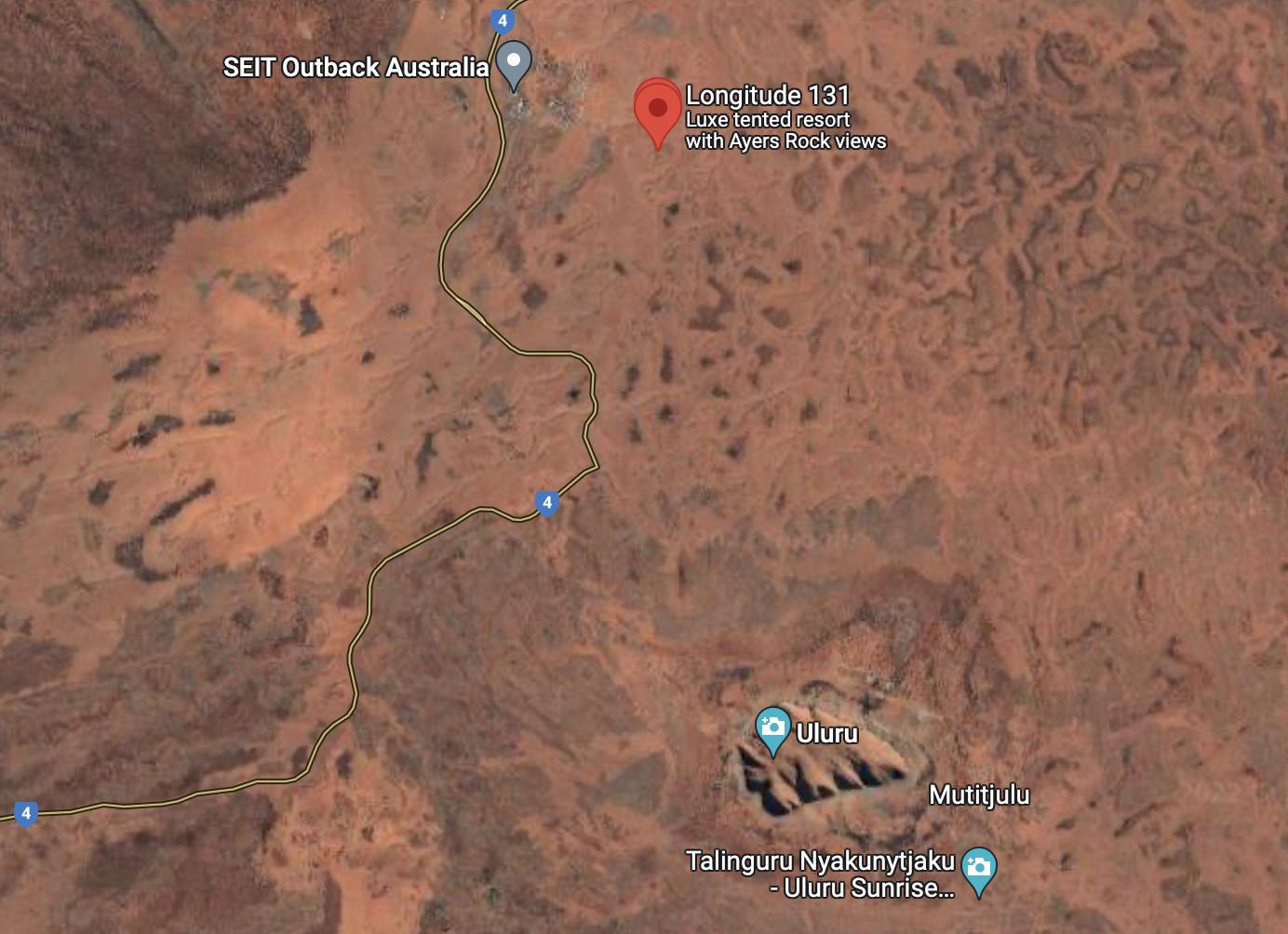























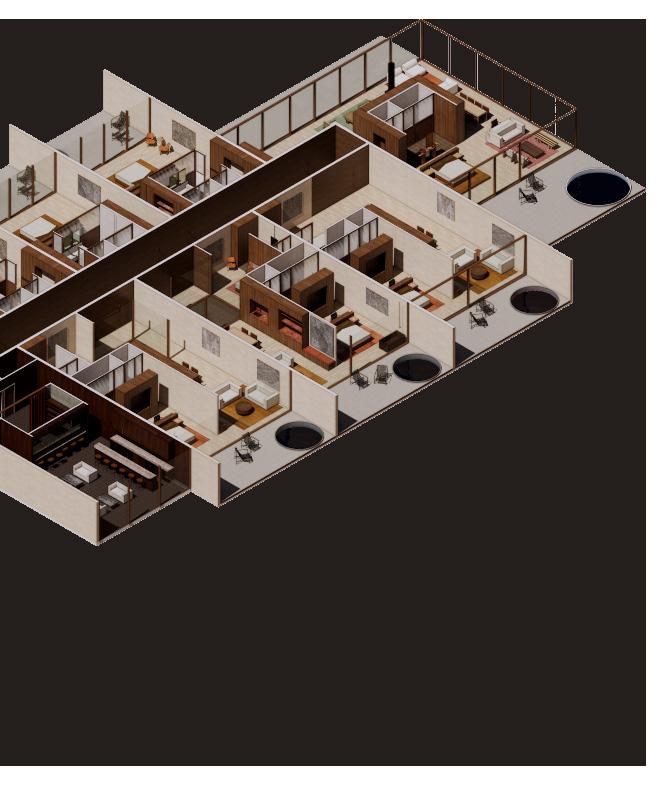


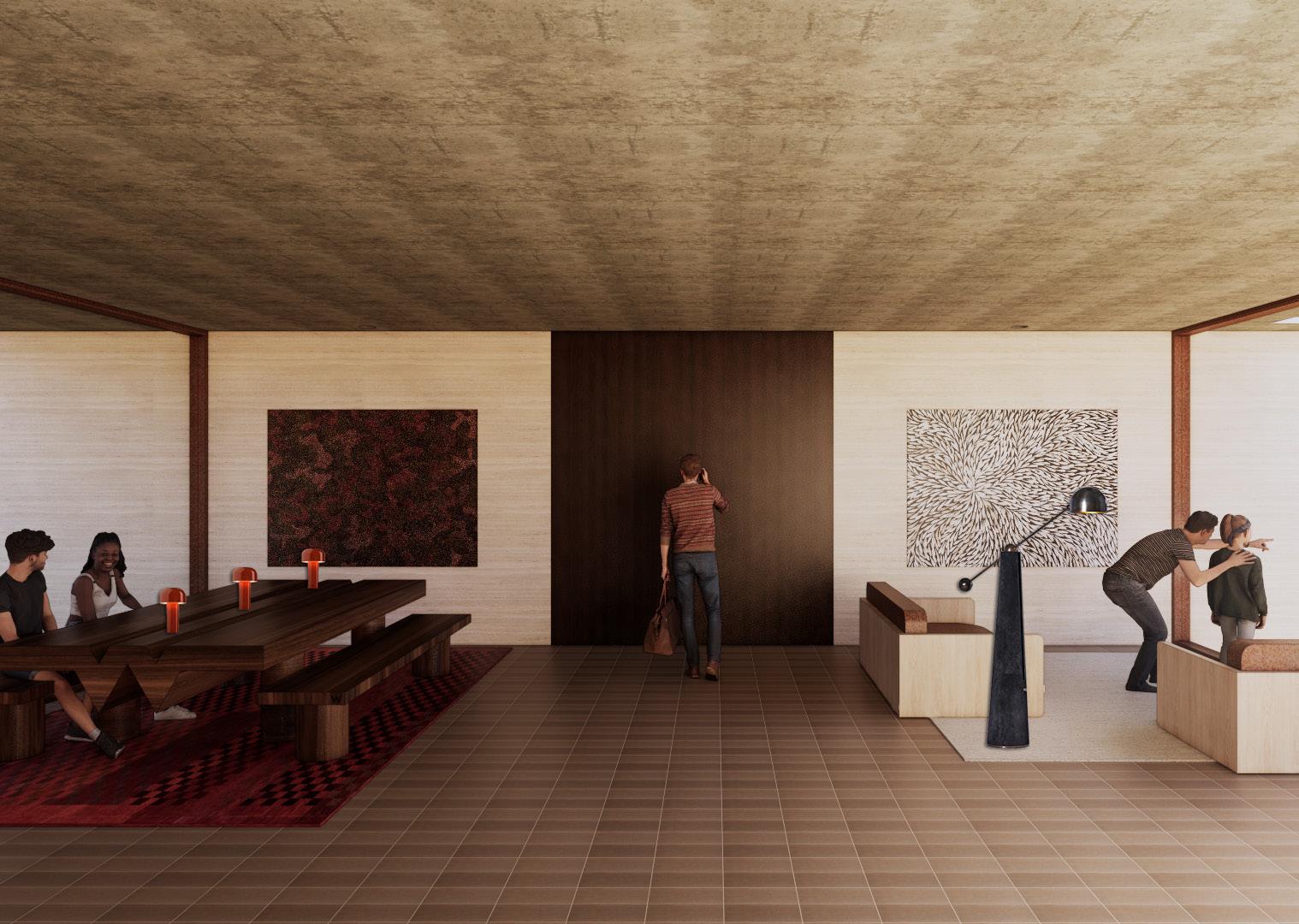 Above: W Hotel External Entrance Below: Lobby
Above: W Hotel External Entrance Below: Lobby

The exterior of the W Hotel sets up the guests journey and expectations of the hotel from the beginning. A rammed earth blade provides privacy to guests staying in the Wonderful Suites while also setting the tone for the colour palette throughout the hotel. The natural material choices of corten and terracotta tiles allows the facade to blend into the natural landscapes of the site.



To showcase a sense of luxury, a custom W Hotel table has been built which allows guest to sit and converse in a communal manner. The bespoke table is completed in a walnut timber bringing out the richness and wamrth of the space.
 Above: W Hotel Lobby and Reception Point Below: Bespoke W Table
Rammed Earth, Corten and Litos Tile
Above: W Hotel Lobby and Reception Point Below: Bespoke W Table
Rammed Earth, Corten and Litos Tile
Alongside the warm colours of Central Australia, there is also a component of greenery which represents new life and growth. The contrast between these colours show a balance between the warm and cool tones is represented within the W Hotel. Alice is focused around a green and brown colour palette so there is contrast to the external landscapes and allows a different element of new life into the restaurant.
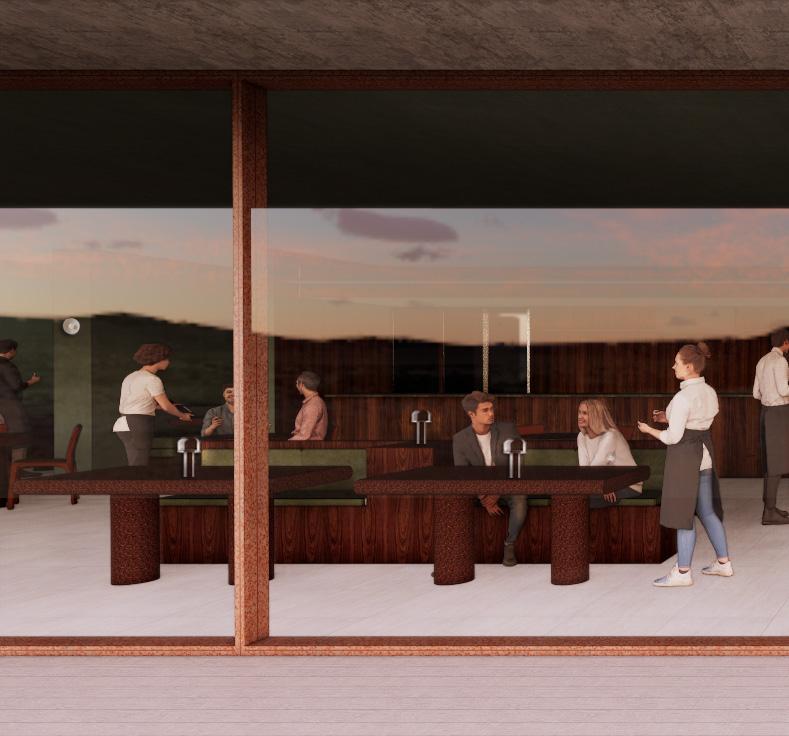


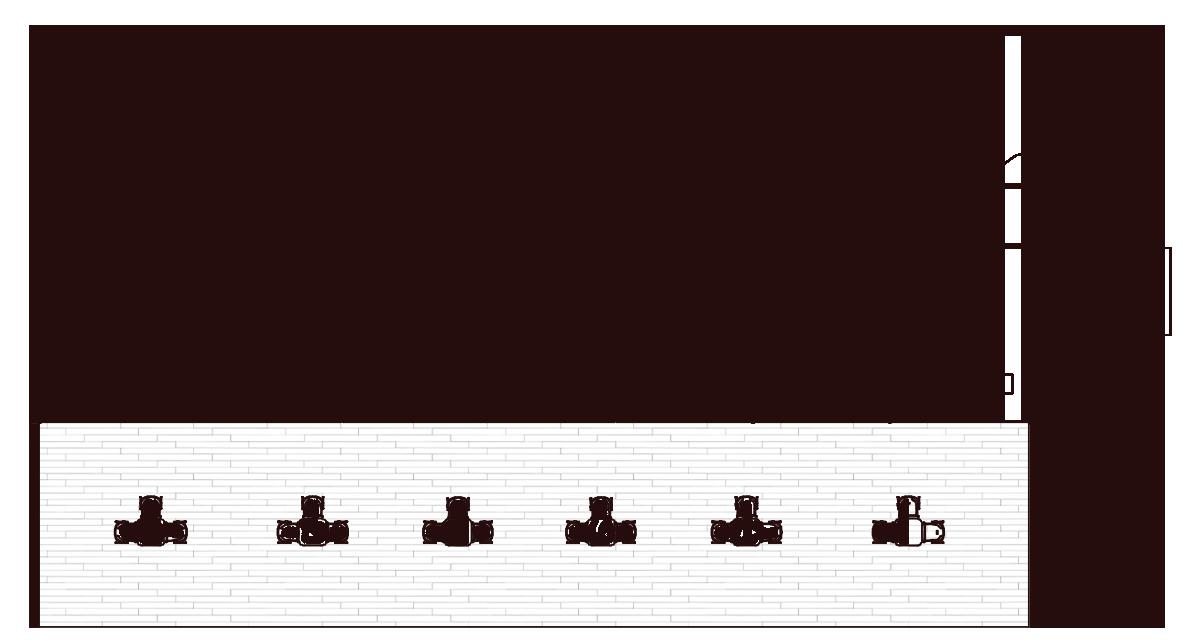



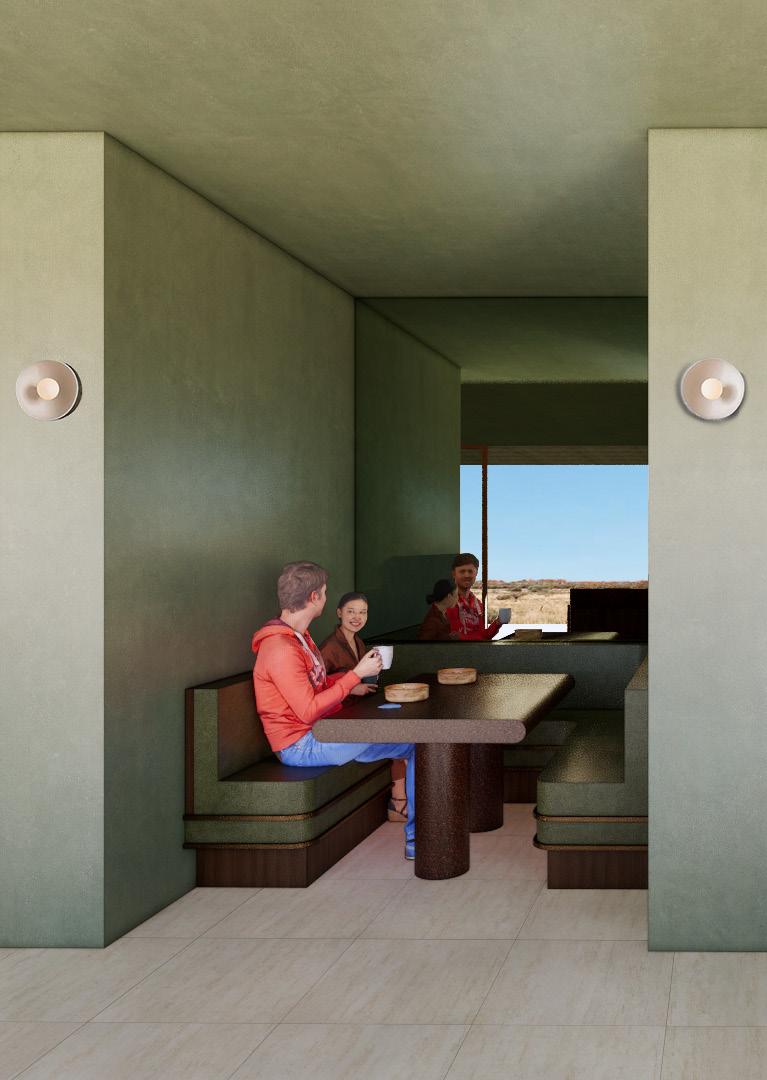

Top Right: Wall seating
Bottom Left: Bar seating




Bottom Right: Wine room
To have an additional dining experience at the W Hotel, The Rocks bar takes on a darker approach to its design using Terre Colorate tiles from Artedomus paired with bespoke walnut joinery that compliments the Accona stone from CDK.





















 Top: Master bedroom with Uluru view Bottom Left: Master bedroom Bottom
Top: Master bedroom with Uluru view Bottom Left: Master bedroom Bottom


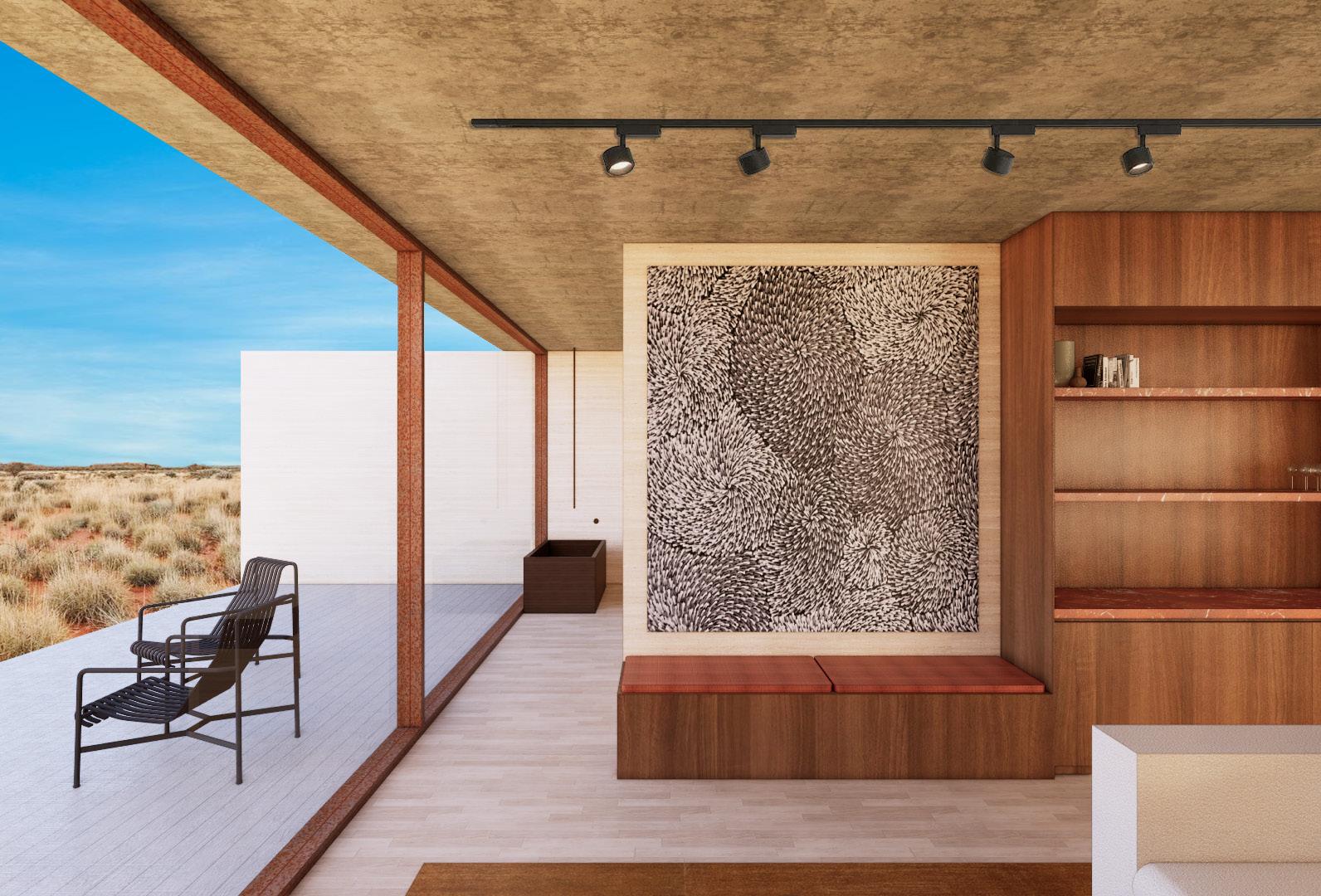

 Top Left: Living Zone Bottom Left: Guest bedroom Right: Master ensuite
Top Left: Living Zone Bottom Left: Guest bedroom Right: Master ensuite









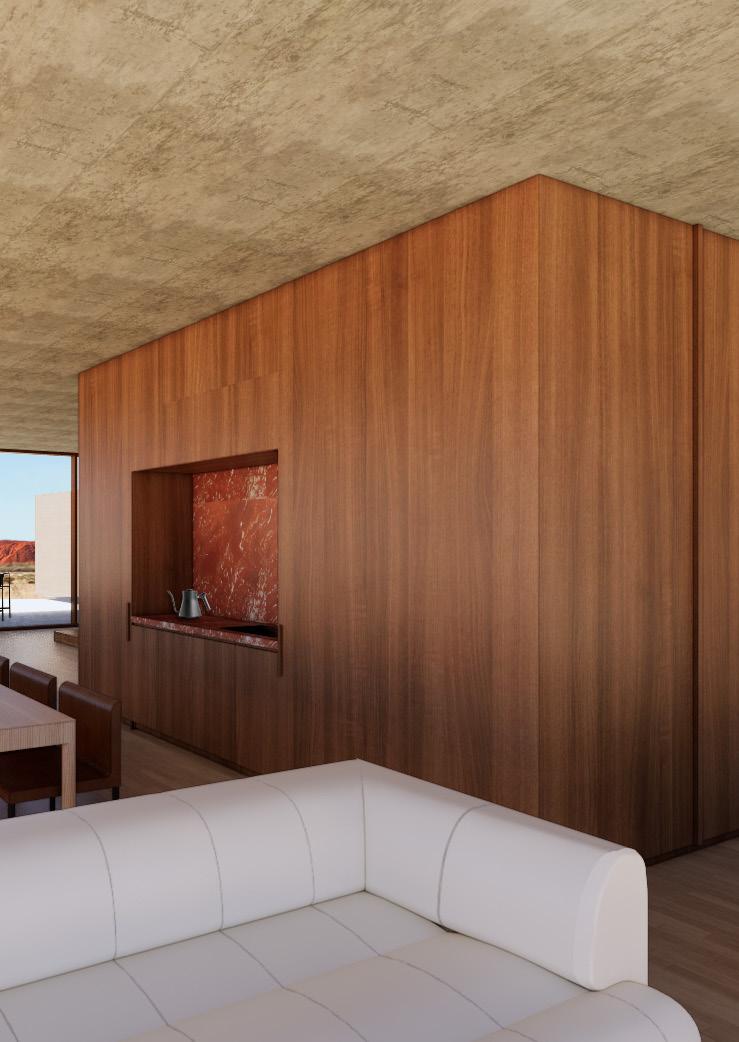

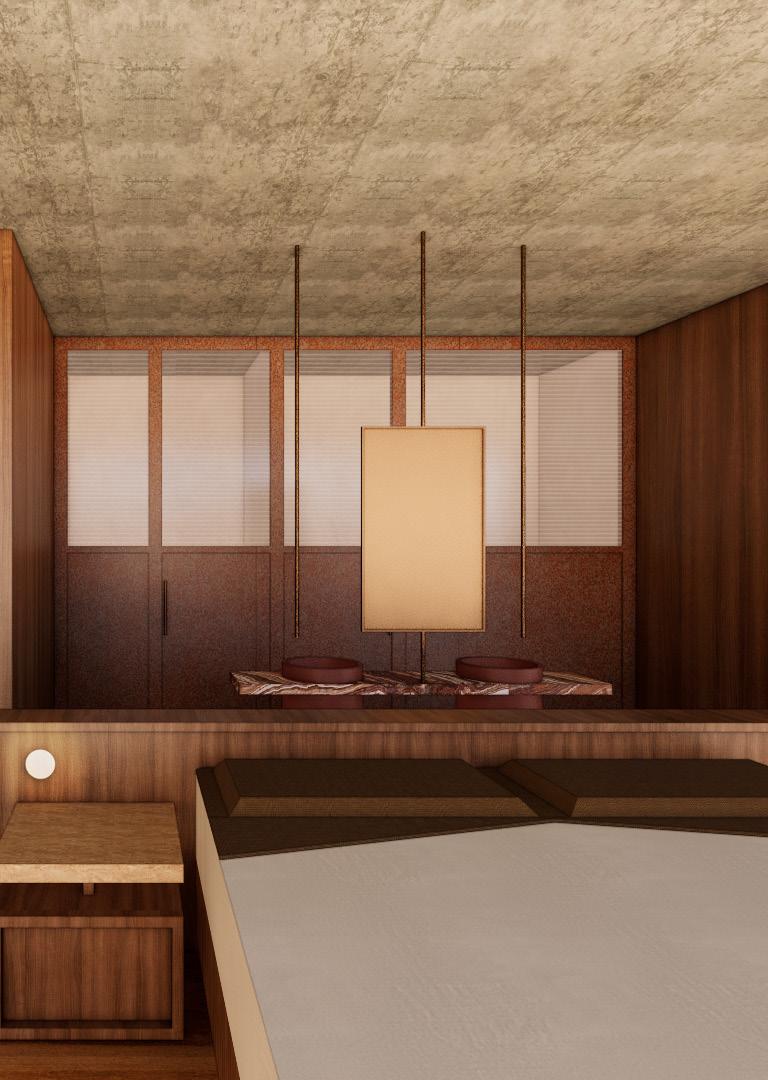
 Left: Japanese bathtub with external view Top Right: Entrance record space Bottom Right: Living area #1 & #2
Left: Japanese bathtub with external view Top Right: Entrance record space Bottom Right: Living area #1 & #2



